The house that will be discussed is a good example of how as a result of the competent development of the compact internal space, you can get all the benefits of country life and proximity to nature, without leaving the city limits.


About object
Family couple with two diverse children decided to improve their living conditions and change the apartment at home within the city of Vilnius. Customers faced the idea to settle in the picturesque and quiet woodland area of the race district, located in the immediate accessibility to the historical center. The choice fell on the real estate in the residential complex Rasu Namai, located on the territory of the Pavillest Natural Park and with a total of 18 residential buildings in 2015.

Private houses with a fascinating view of high pines - Joint project of Lithuanian architectural studios Paleko and Plazma, last year Mis Van der Roe, who fell into the shortist of the prestigious architectural premium. In the house acquired by our heroes, three floors: the first designers planned the garage and storage room, in the second - private premises, in the attic part - general territory.
The monolithic reinforced concrete is used to erect the tape basement of the building, as well as walls and interoaded floors, which made it possible to create an open space inside the house without installing additional internal supports. The facades of the construction are trimmed slightly patinated boards from the Siberian larch, the scope roof is insulated, steam and waterproof and covered with steel roofs with a standing fold. In this form, the residential unit was commissioned by the Architect Eva Prunskayte, to which the owners appealed for help in mastering the internal space.
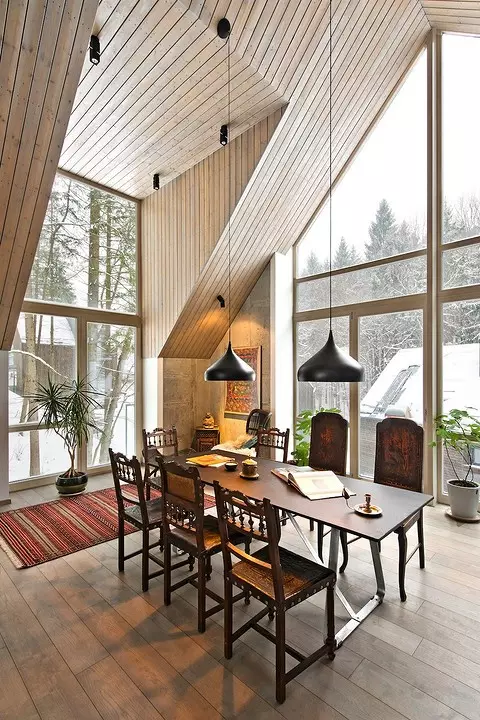
The huge panoramic windows of the attic, facing a pine forest, allowed to let the picturesque landscape in the interior. In clear days, the space is poured solar light streams
Planning
The main wish of the owners was to maintain the "sunny" structure of a two-lift volume, leave it free from partitions and a large number of things that could prevent free circulation of light and air.
According to the proposed author's concept, all public zones are located in the attic and smoothly flow into each other, creating a visual dialogue due to the textures and bright ethnic items brought by owners from numerous travels. At the average level, private spaces are located.

Vertical surfaces and floors of the bathroom are lined with natural materials of muted shades: Italian stone slate and marble. The chamber atmosphere dilutes the red towel rail - it is rhymes with a bedspread on the bed, and also reads as a reference to the wall carpet
The bathroom is included in the parent volume and separated from the bed only at the expense of sliding partitions from transparent glass. And in close proximity to the children equipped the bathroom with a shower. Water warm floors, a fireplace and a supply-exhaust ventilating plant with heat recovery are responsible for heating all rooms.
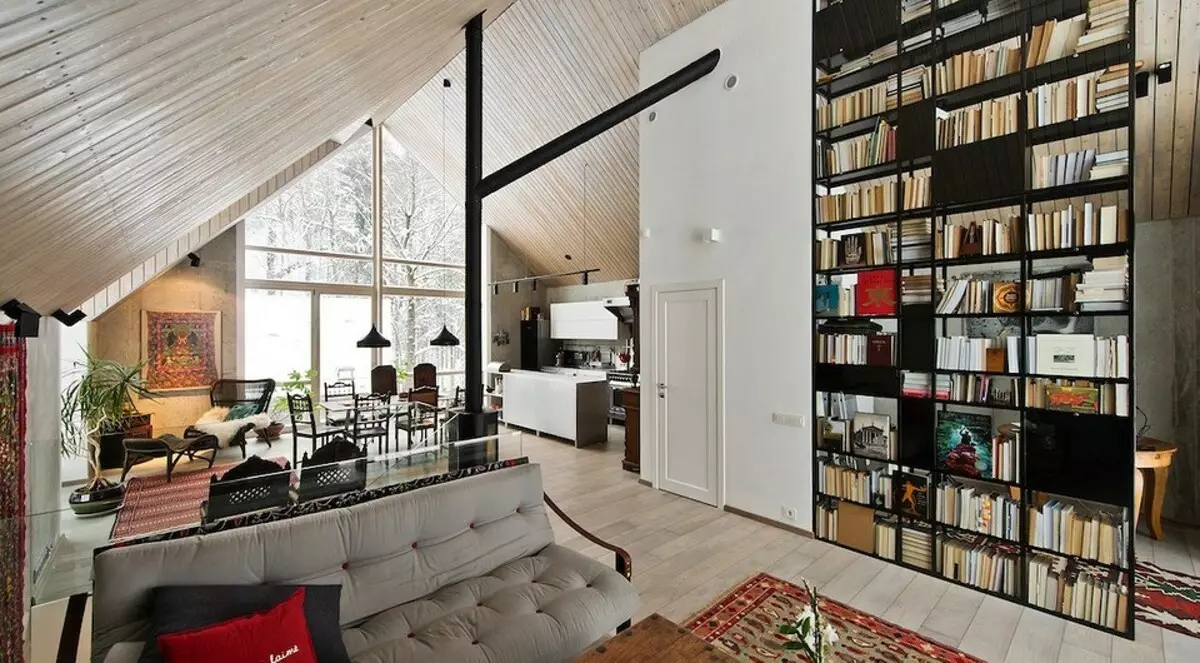
The central axis of the attic floor is the oven with a long chimney resembling a functional support beam. The hosts negatively belong to the plasterboard and asked not to build any additional partitions. Due to this, the interior is striking the abundance of light and air. Zoning was carried out exclusively with the help of cunning designers. Thus, the open library cabinet for the entire height of the room serves a kind of transit-free shirma separating the working office from the rest of the space. And the borders of the recreation area and watching TV are underlined with glass staircase fences
The hosts are very likely to cook and receive guests, so when planning the kitchen discussed not only aesthetic appearance, but also thought out in detail the technical component. Thanks to the use of professional kitchen hood and gas stove with dimensions, much large than standard home appliances, the work area of cooking resembles a restaurant kitchen. In addition, work surfaces and furniture cabinets are made of stainless steel - it is hygienic, and it is easy to care for it.
The island stretched almost all over the length of the premises is a kind of border separating the cooking zone from the dining room, and can also perform the role of bar rack for breakfast and fast snacks. Under the cutting countertop placed sections for storage of utensils. All functional zones were emphasized using suitable lamps.
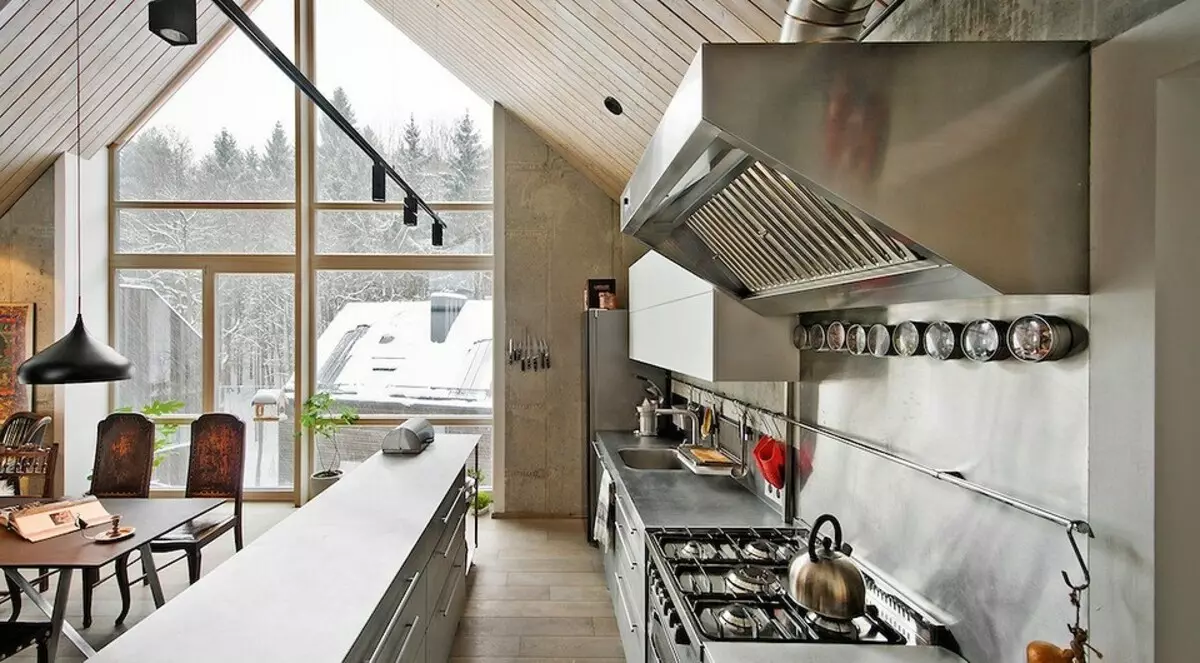
The abundance of cold ones of concrete and metal surfaces, strict lines of window bugs and luminaires second luminaires are balanced with warm textures of natural wood in the floor and ceiling cover, as well as the addition of contrasting ethnic accents: fabrics, carpets, tapestries and art objects
Features of finishing
The gray walls of rooms made of monolithic concrete around the entire perimeter of the house decided to leave in natural, can be said nude. And in order to keep the height of the private spaces of the second floor to the maximum, they did not touch the ceiling. Such a neutral background, on the one hand, creates a kind of frame for the forest landscape surrounding house, the view of which opens from huge panoramic windows, on the other, serves as an excellent background for bright accents. The visual series is enriched and due to the extended balance of various materials in its properties and texture of materials: light marble, aged tree, transparent glass, black metal, stainless steel surfaces and soft textiles.
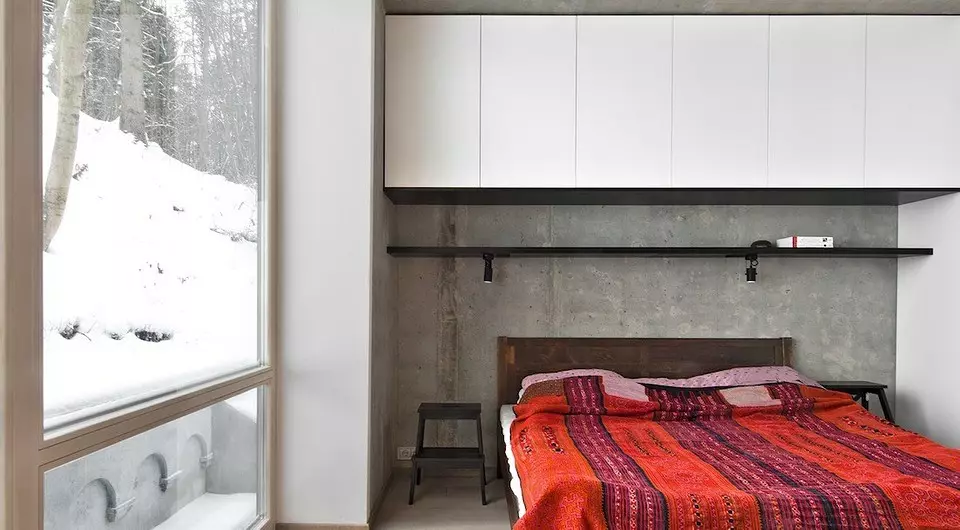
Private space is minimalized. On this background, the chest at the foot of the bed and a pedestrine textile is particularly exotic.
Furniture and decor
Each of the owners in its own way is associated with the world of art, so the home interior was considered as a kind of gallery. Now the objects and art objects that filled the living space with a sense of communication with various temporary and cultural contexts are exhibited in a variety of corners of the house. Part of the antique furniture was purchased at the homeland of the owners, and most carpets and tapestries avid travelers brought from trips to Africa, Asia, to the Middle and Far East. These are basically products of bright and warm tones that look at the neutral gray surfaces.
Open monolithic constructions made of concrete and slightly grayish tree tone create a beautiful background for the master's collection of unique furniture, decor and textiles

White facades of cabinets, transparent sliding partitions and similar in shades Floor coatings create the effect of flowing volumes
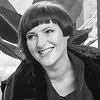
Architect Eva Prunskayte:
The most difficult was fit into a small area of 120 m². In addition to the main premises, it was necessary to plan on the room to each child, three bathrooms, the office, as well as many storage spaces. For my part, an attempt was made to come up with an interior that simultaneously played the functions and decorative characteristics of the objects of the objects, as well as reflected the nature and individual preferences of all the inhabitants. As a result, a harmonious mix of different stylistic directions was formed: minimalism, modernism, industrial style and ethnics with expressive ornamental motifs.

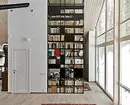

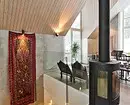

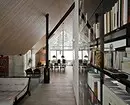
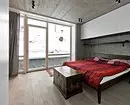
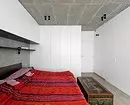
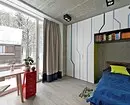
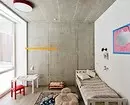

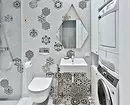
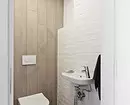
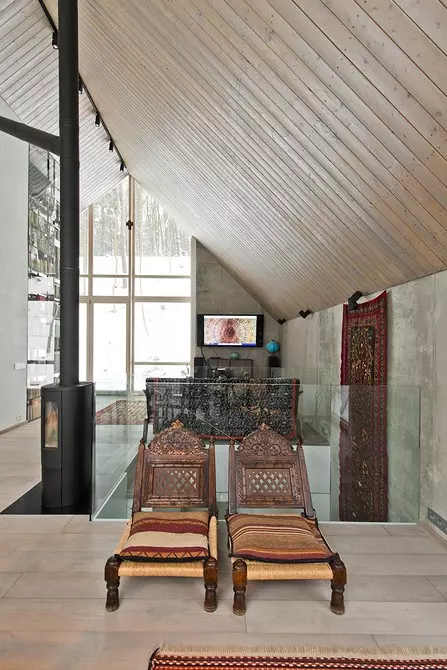

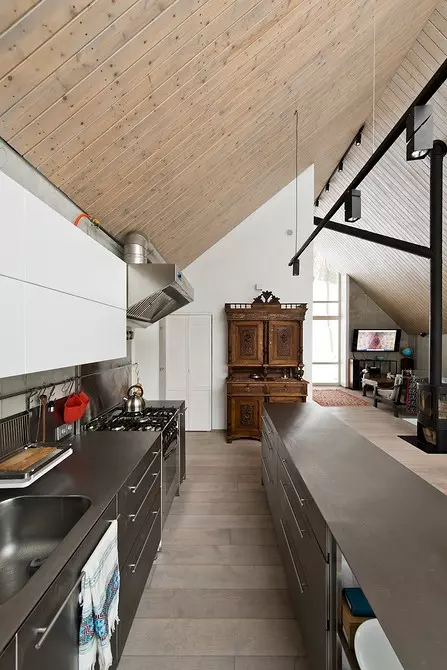
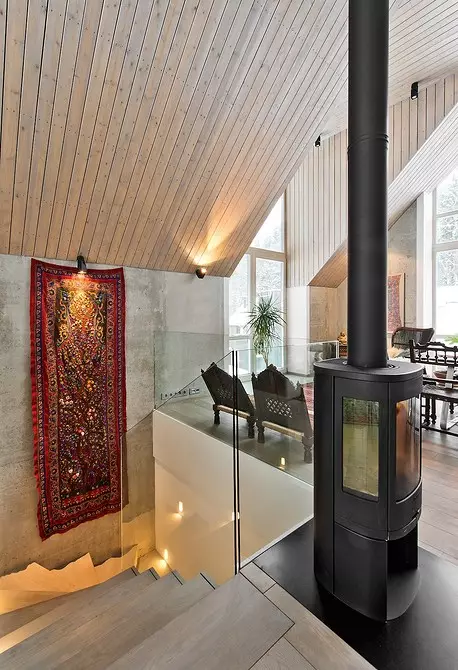
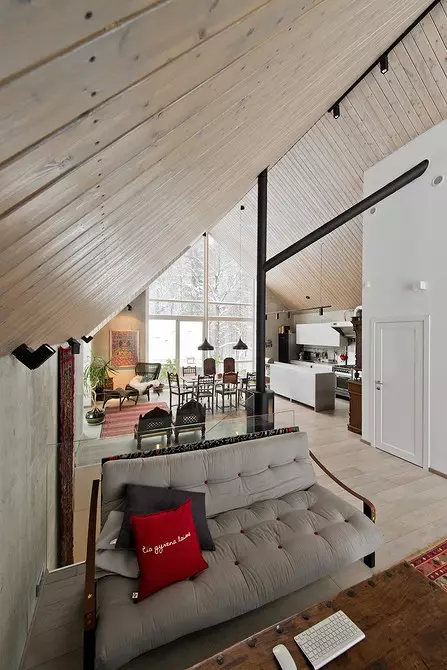
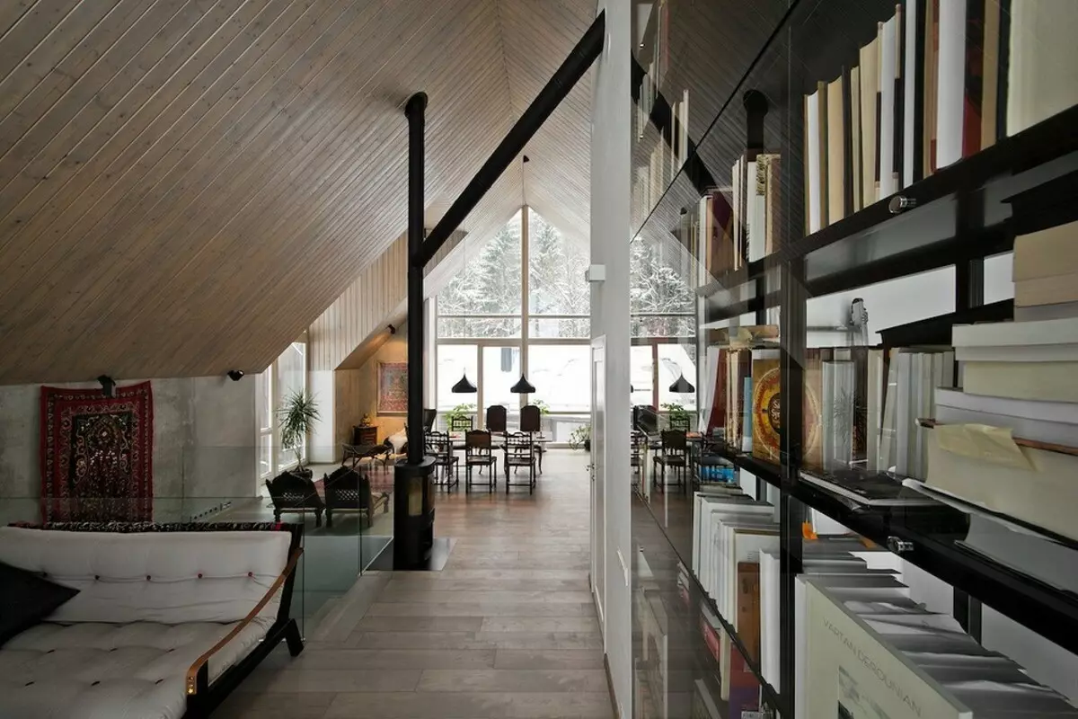
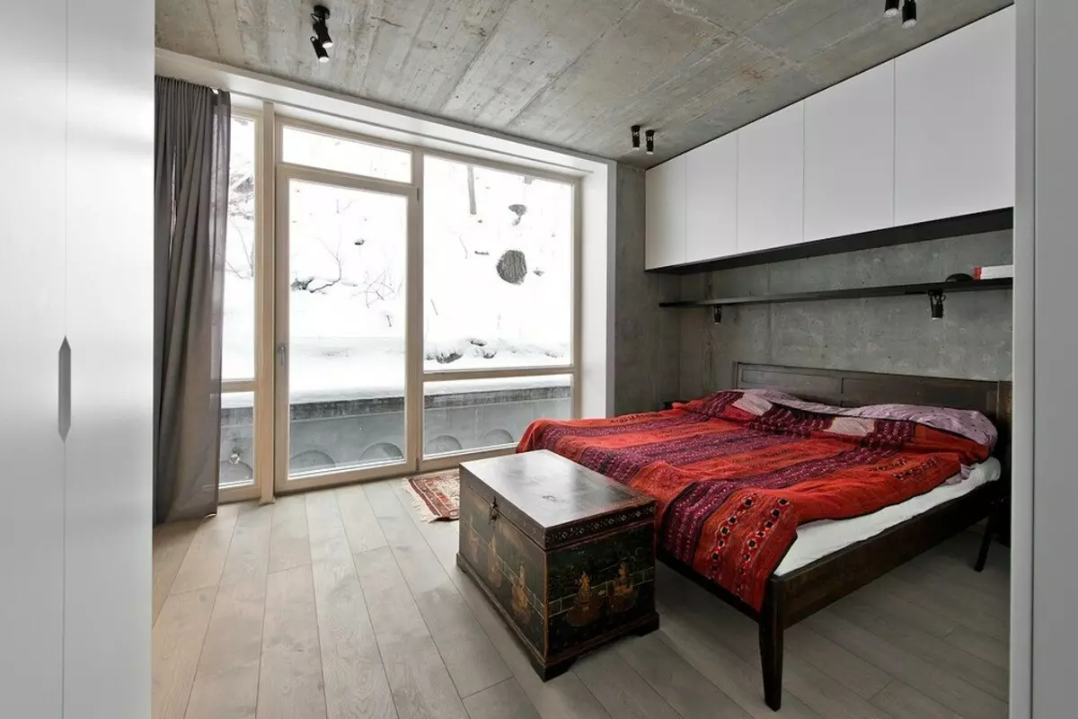

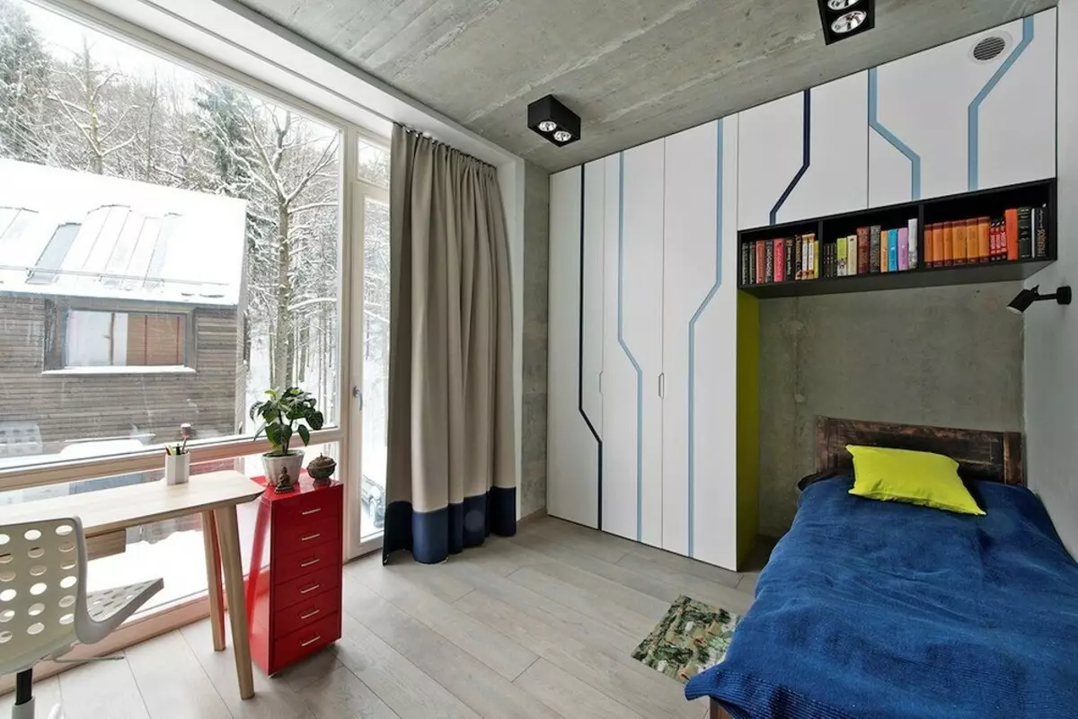
The setting of children's rooms corresponds to the age of their inhabitants. In the room, the teenager's son has a full-fledged place for school studies and a wardrobe for storing books and textbooks, and in the room for younger daughter, there were more space for games
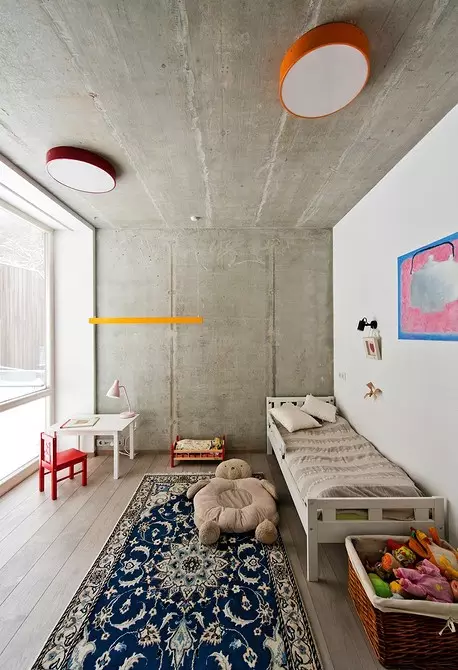
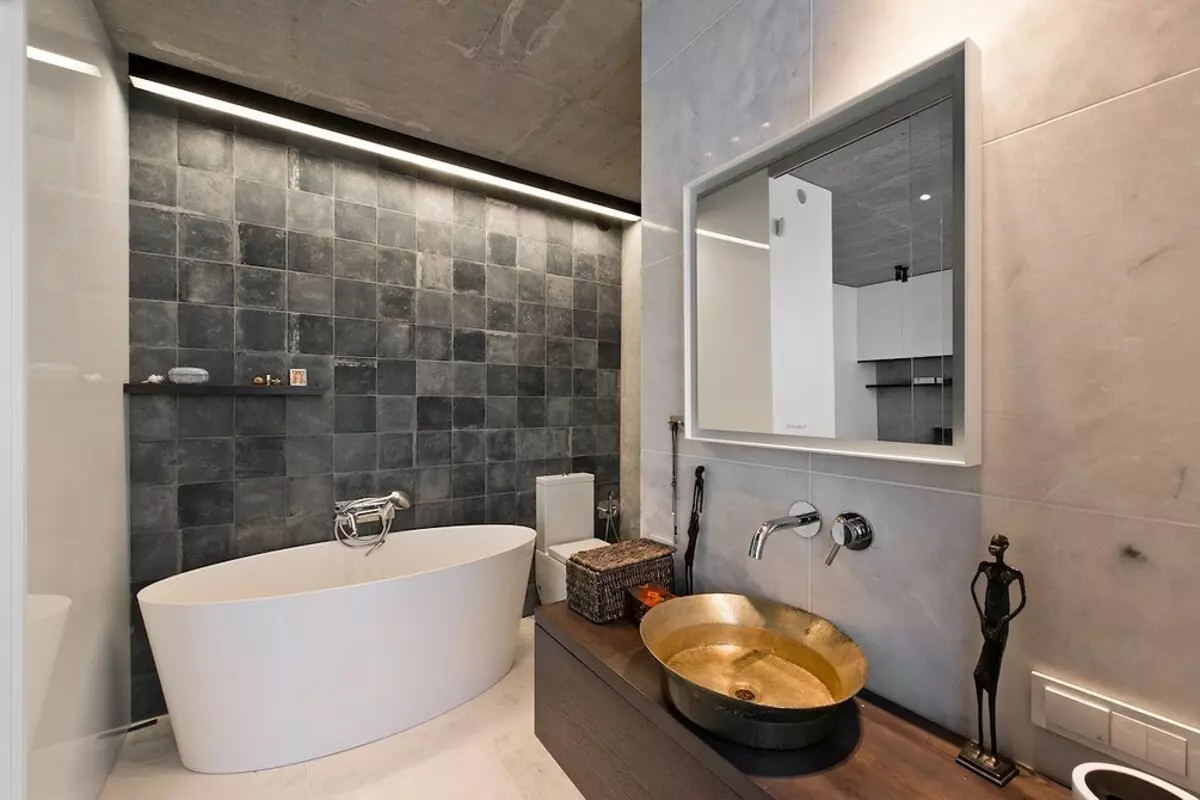
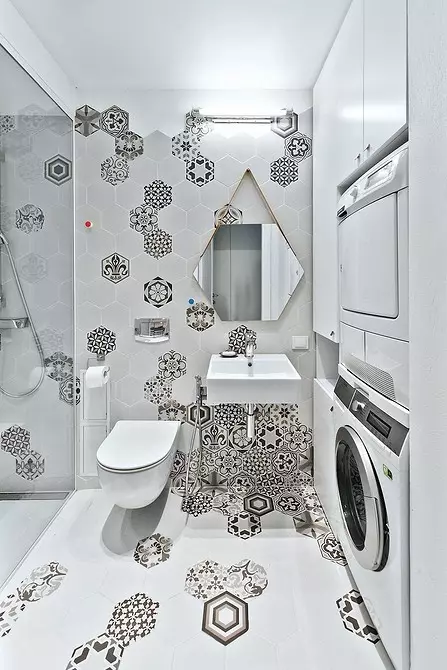
In a compact kindergarten there was a place for washing and drying machines, as well as cabinets for household accessories
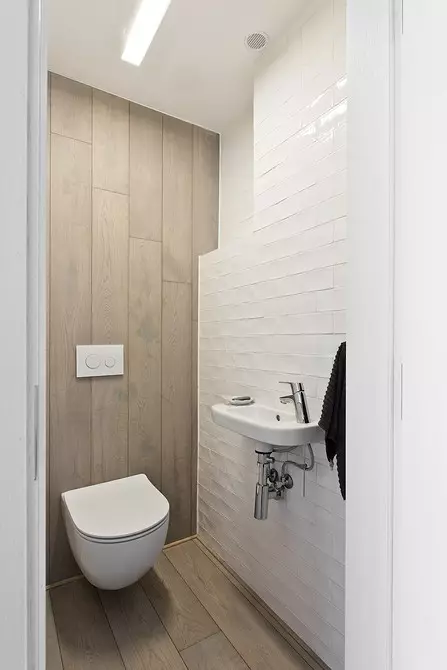

Architect: Eva Prunskayte
Watch overpower
