The design of a two-bedroom apartment combines heavy welded structures in the style of loft, strict furniture lines and bright orange curtains for the mood.
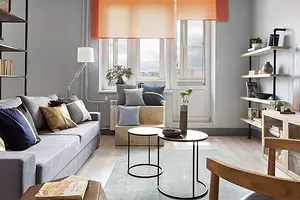
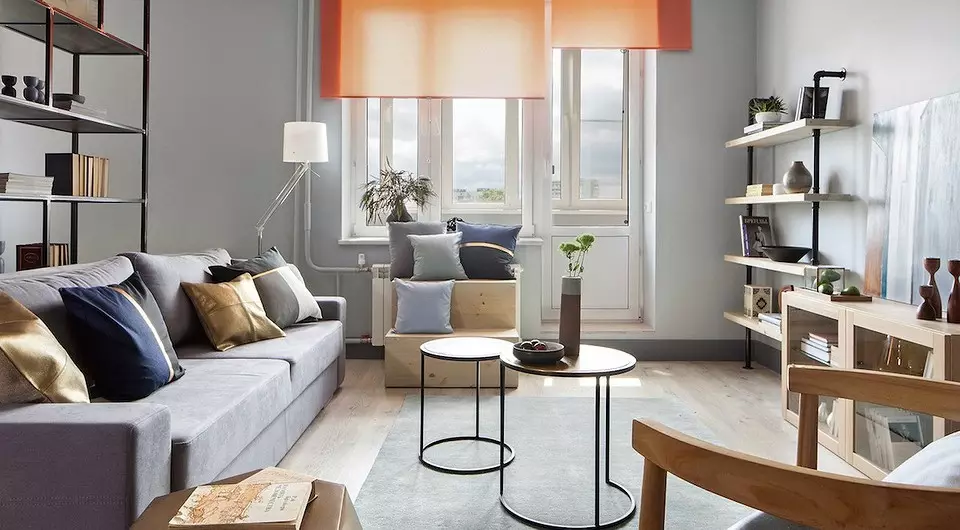
The apartment of two rooms on the fourth floor of the new building in the south-west of Moscow has become the first independent housing for a young girl - by profession of style of fashionable clothing, and at the moment the PR works. In the list of versatile hobbies, the owner also included sports, travel and wine tasting. On the existing territory it was necessary to create a relaxed atmosphere for recreation, communication and watching movies with friends, as well as provide a roomy wardrobe. In terms of aesthetic preferences, the hostess was impressed by a softened view of the loft and ecosil.
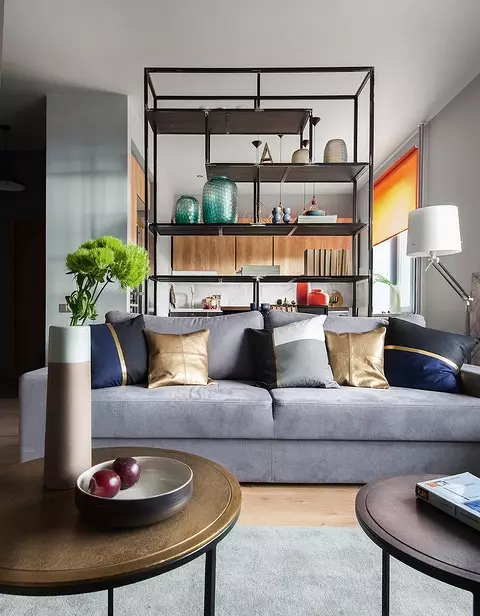
As an idea of the designer, the Metallic Textile designer is tonalized by objects of furniture and decor made of copper and brass
Redevelopment
According to the new structure, non-vacant partitions between the kitchen, the living room and the corridor dismantled by creating a combined front-end area for friendly meetings. Studios got two windows, including with access to the glacled balcony. Part of the square on the right hand from the main entrance went in favor of the wardrobe room. At the site of the former work in the kitchen zone, a niche was built, in which a refrigerator and a column with household appliances were drowned. And the most remote part of the apartment became private. Moreover, the entrance to the bedroom zone and the bathroom precesses a short corridor in which they equip the wardrobe for storage and duplicated it with the same built-in wardrobe on the other side of the partition.
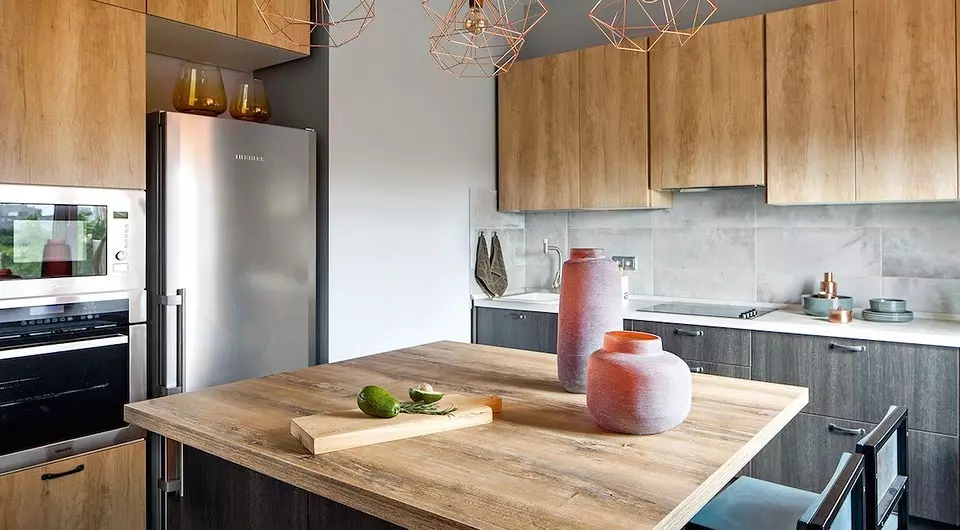
Design of the kitchen area is built on a combination of various wooden surfaces of natural shades. The designer's decision was inspired by cutting boards acquired by the Customer before the start of repair
Kitchen island combines several functions: work surface for cooking, dining table, and can also be used to work on a laptop
Space for imagination
A wide window sill in the public zone has become a great place to read, which a young girl has long dreamed. For a comfortable lift, the designer designed a low-dimensional ladder, on the wooden steps of which several guests can also be accommodated, for example, while watching movies in the home theater. In addition, this original design masks the heating radiator, but does not interfere with the free circulation of air. The flooring with the ability to adjust the angle of inclination creates additional light comfort while reading in the evening.
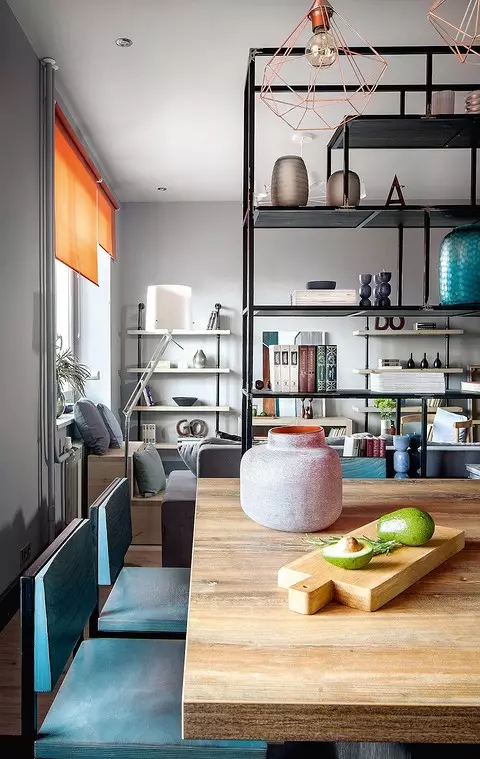
The brutal rack with a steel frame, made according to the author's drawings, became a traffic permeable, but at the same time a functional partition separating a seating area from the kitchen-dining room
Repairs
The apartment was tied, new partitions were erected from aerated concrete blocks. The floor in the main zones was tested by a parquet board, in the inlet part and wet zones -carrong tiles. To avoid cracks on the decorated walls, they were sailed with wallpaper intended for staining. The ceilings lowered the minimum for alignment and convenience of embedding electrics. Balcony from the inside was trimmed with drywall with insulation.
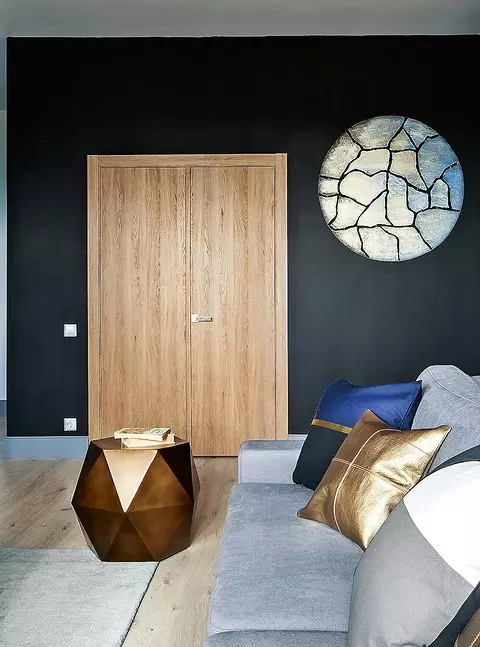
Separate furniture objects are mobile and allow you to easily adapt to different life scenarios
Design
The interior is resolved in ecostilistic with characteristic elements of the loft, which can be traced in detail: metal welded frames of racks and bar chairs, brickwork behind the headboard, suspended lamps with open light bulbs. Decorative accessories of rounded shapes (vases, candles, flower pots, art objects) with a pronounced female character smooth strict outlines of furniture structures. The color palette includes variations in warm and cold tones. So, delicate shades of gray and blue, creating a feeling of coolness and peace, are balanced by warm tones of the tree. Sunny mood in the living room enhance the rolled curtains on the windows of an orange shade and golden covers on the pillows.
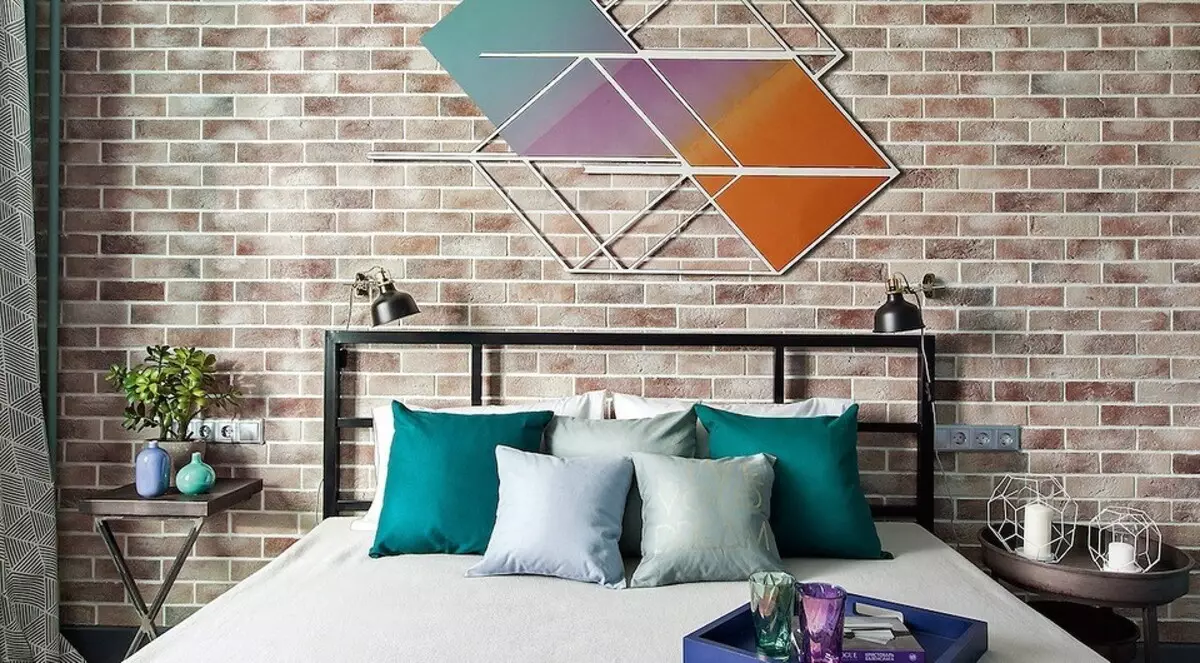
The wall behind the headboard was separated by clinker bricks of a non-standard shade and decorated with a panel made by artist Irina Marcman from MDF and acrylic. Instead of bedside tables, the bed flank two lung tray table
Initially, it was planned to decorate the interior with graphics and watercolor pictures on the subject of fashion, but in the end we decided to stop on abstract canvases that were not tied to the nature of the customers

Designer Natasha Martynova:
One of the wishes was an honest use of natural materials without any imitation, and our studio just specializes in interiors in ecostilistic. Cooperation turned out to be fruitful, we immediately hit one wave with the customer, she completely confessed me, despite the fact that it was the first repair in her life. The work began with planning a wardrobe, which I wanted to post in space so that it would not be in the eyes. As a result, an impressive functional volume (6 m2) is hidden behind the black chalk wall in the living room, on the surface of which the hostess likes to leave messages, draw up lists of wines of the wines and recommended for movies. I recently admitted to me that everyone who first turns out to be visited: "The apartment looks like her mistress."
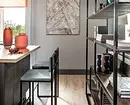
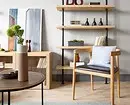
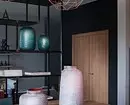
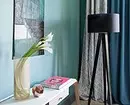
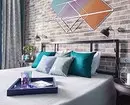
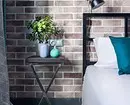
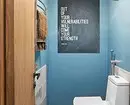
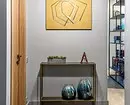
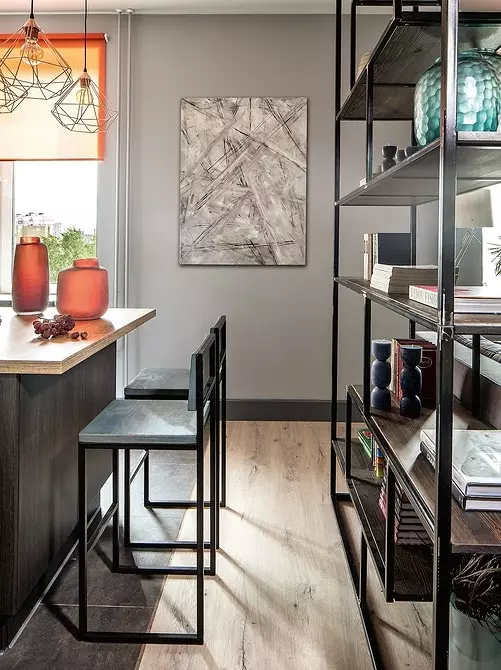
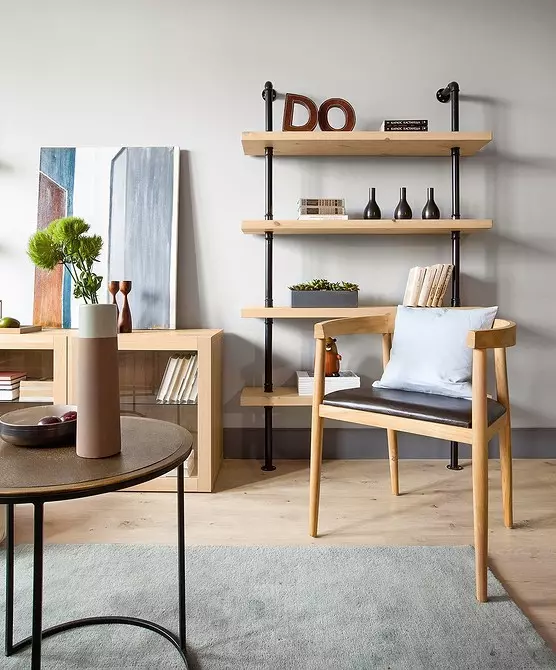
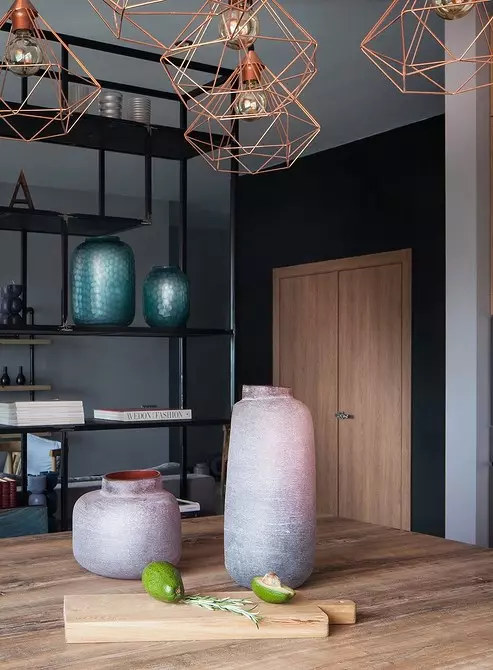
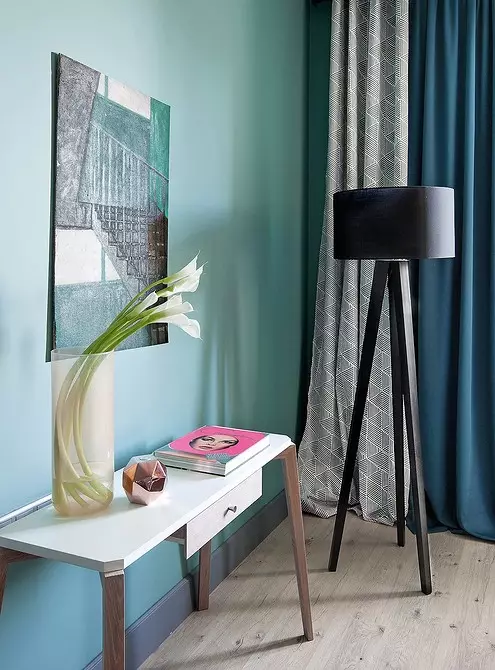
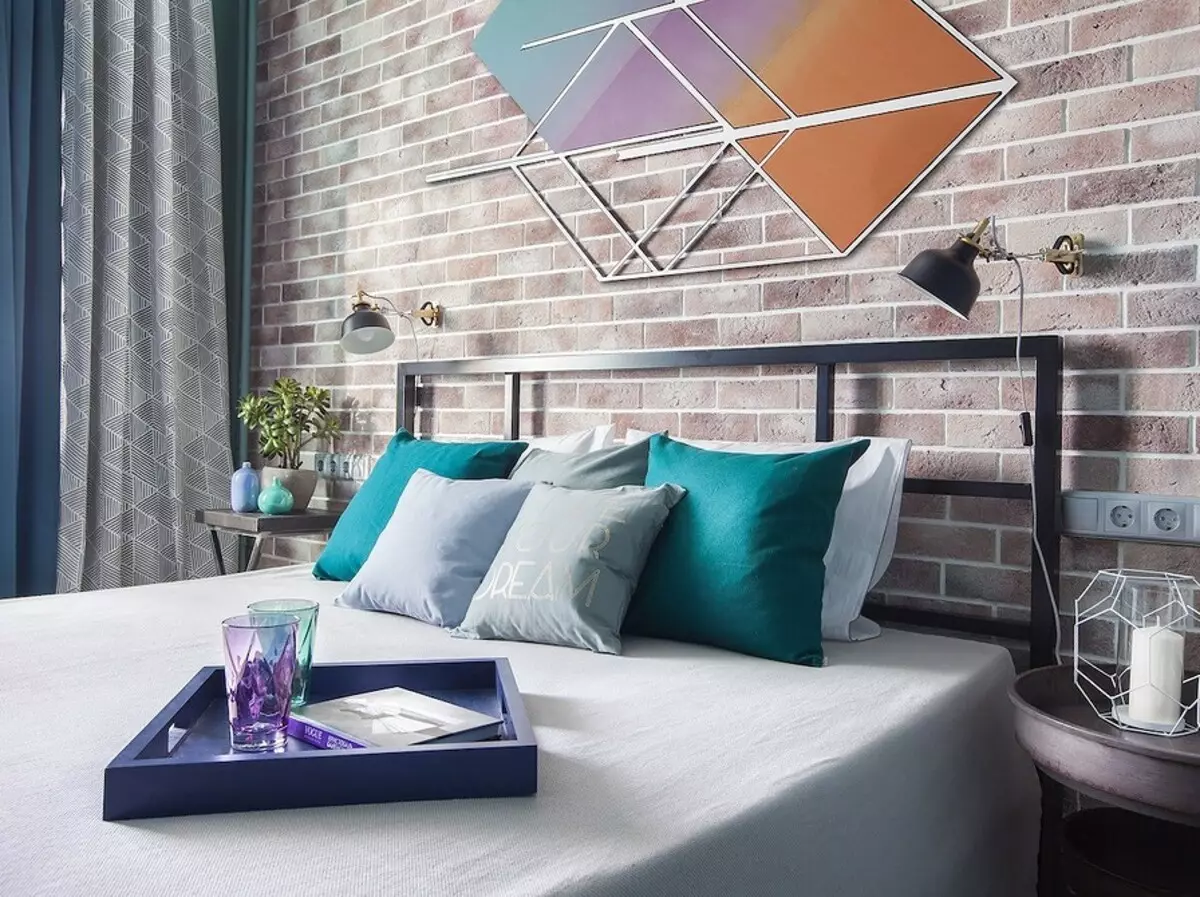
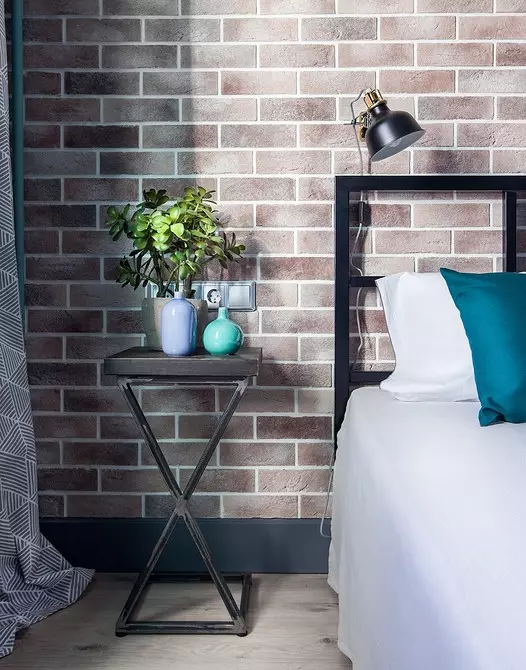
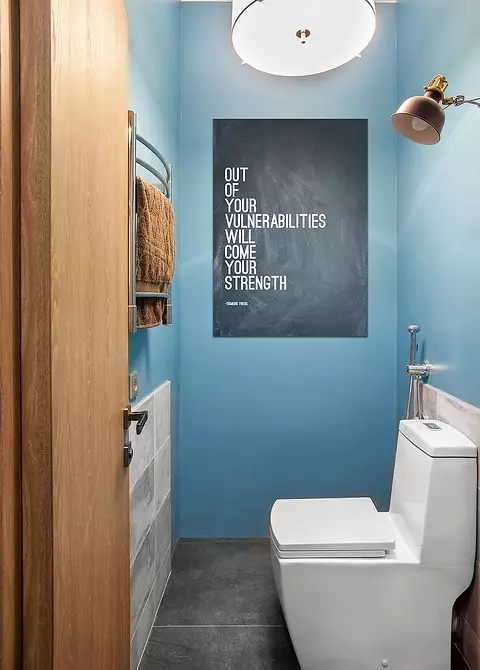
One of the walls of the guest bathroom decorates the poster with the motivating quote of the famous psychoanalyst Sigmund Freud, the free translation of which sounds like "Power - in vulnerabilities"
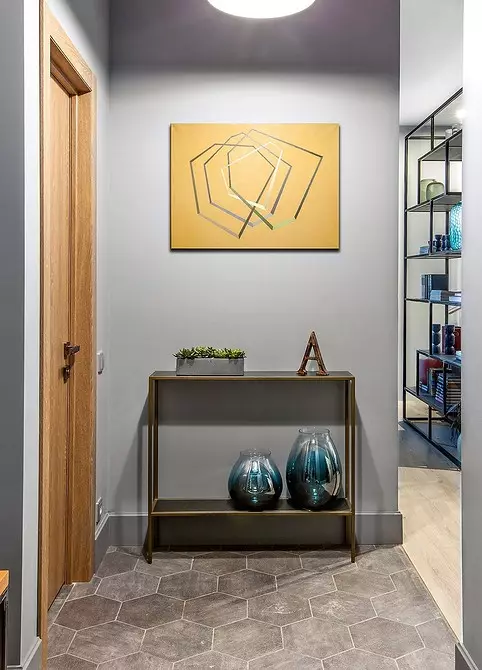
The hallway is visually separated from the living room with the help of flooring. The wall opposite the entrance to the apartment is decorated with geometric abstraction
The editors warns that in accordance with the Housing Code of the Russian Federation, the coordination of the conducted reorganization and redevelopment is required.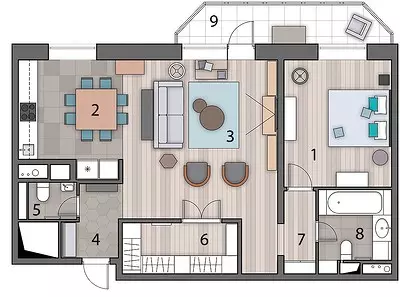
Designer: Natasha Martynova
Watch overpower
