Little apartment in Dolgoprudny is designed for a comfortable and traditional scenario of life with a married couple. The functional principle "All the most necessary" is naturally combined with the style of urban contemporary.
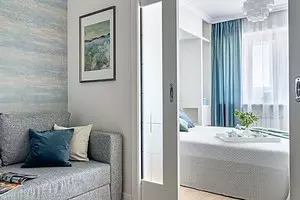
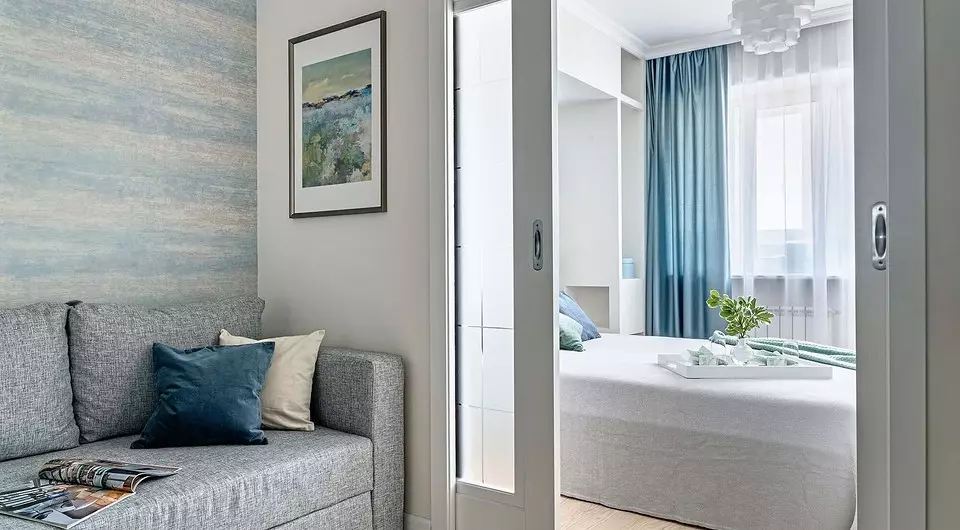
In the odd shop with a large loggia, it was necessary to organize separate spaces of the living room, bedroom, kitchen-dining room, plan the storage spaces, equip a separate bathroom. Following the wish of the owner, to arrange an apartment was to be in bright dairy scheme and modern style.
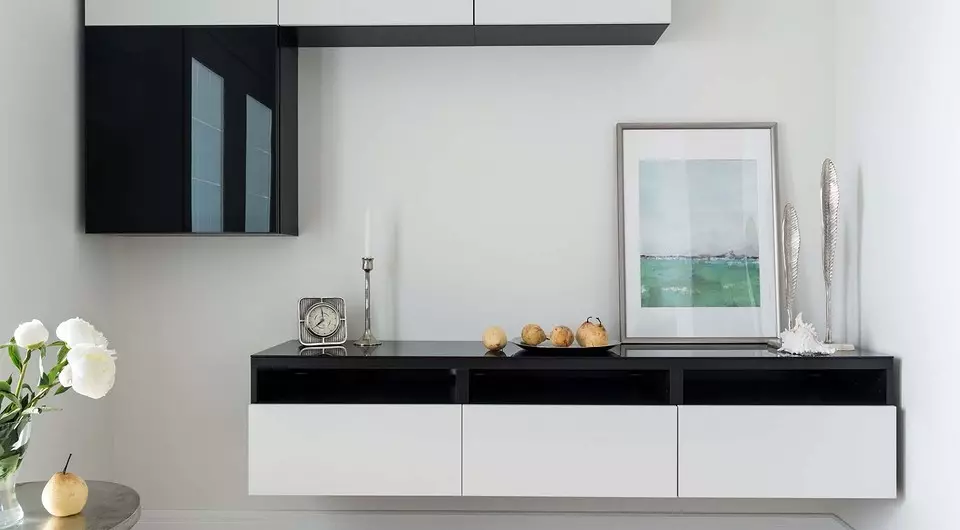
Redevelopment
A slightly stretched rectangle of an apartment, inside of which the bearing walls designated the hard limits of the only room, and the air ducts delimited the bathroom and the toilet, did not have a cardinal redevelopment. The boundaries of the input zone and the entire "utility" block, including the kitchen and pantry in your pocket next to the entrance door, remained the same. The designer room divided into two parts by partition with the door in the middle: next to the window they decided to arrange a bedroom, closer to the hallway - the living room, between the latter left open the opening, as between the corridor and the kitchen.
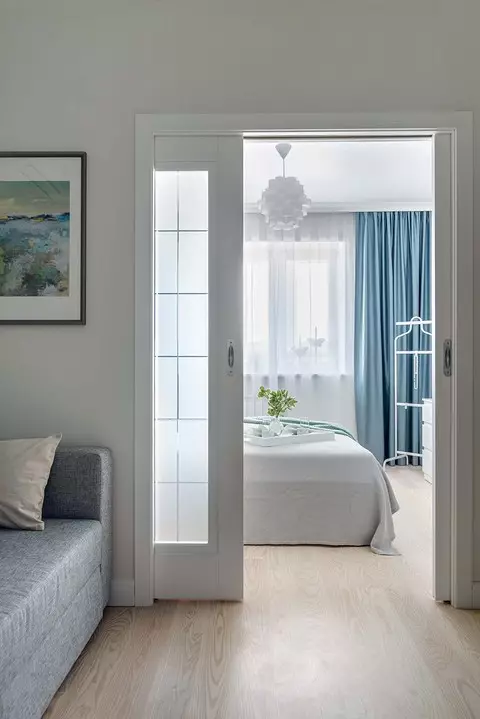
In the rooms, the floors are lined with a parquet board without chamfer, which ensures the best coating uniformity.
For the convenience of motion between the living room and the bedroom, two sliding door canvases with integrated handles and inserts made of matte glass, which is well transmitting daylight.
Repairs
Since the new apartment went without decoration, I had to perform a tie, the floor was tested with a porcelain stoneware, in the residential premises - a parquet board from Clena. The walls of the corridor, the loggia and one wall of the kitchen were separated by tiled under the whitewashed brick performed from the gypsum in a private workshop. The ceilings were leveled by plasterboard.
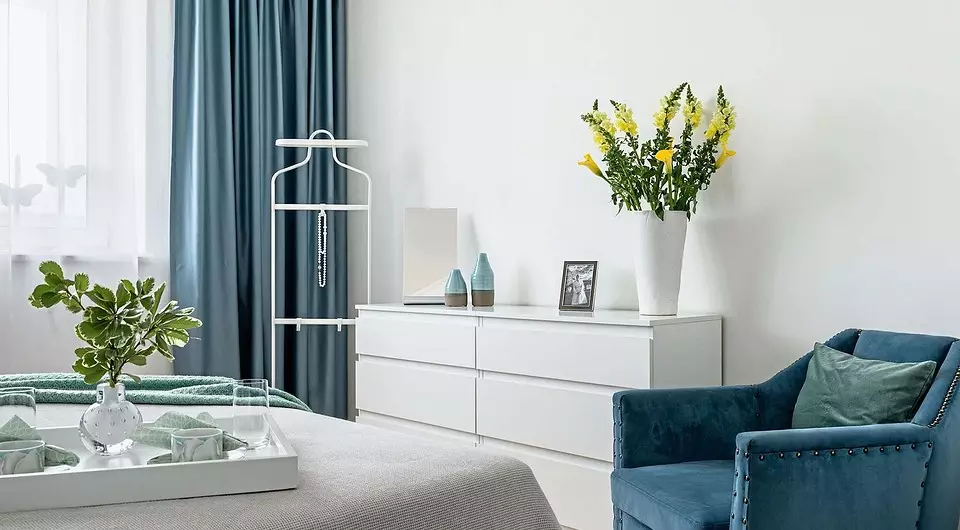
Almost every room has several functional zones. So, in the bedroom there was a place for a soft chair
Lamps picked up from one collection. Chandeliers with bottled suspensions supplemented sconces to change the intensity and lighting angle
Design
Soft and scattered living light, dressing almost all interiors, but with varying degrees of intensity, supported by white-dairy and blue-blue, like a morning haze, gamut. The dominant white (in decoration, furniture and slaves of lamps) allowed optically associated with all the rooms.
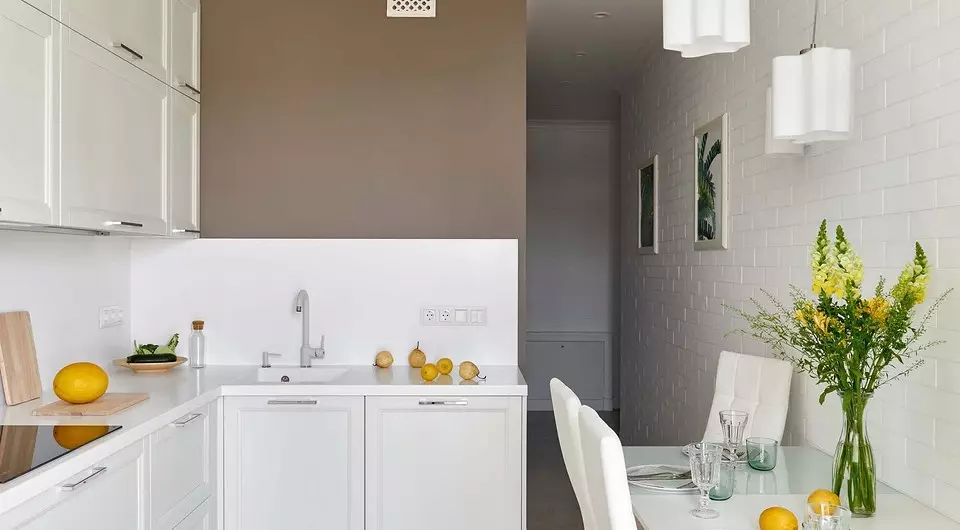
Opposite the kitchen windows, only outdoor modules, the wall above them is painted in the contrast color, which "removes" the real boundaries
Carefully selected objects of the situation are quite common, but they are a bit; Furniture made to order, allowed to fit exactly in the required dimensions: in the bedroom headboard framed with three sides, the shelving composition, the alternation of open and closed sections makes it with air and light. The lack of doors in the passing zones provided convenient trajectories of movement and better insolation.
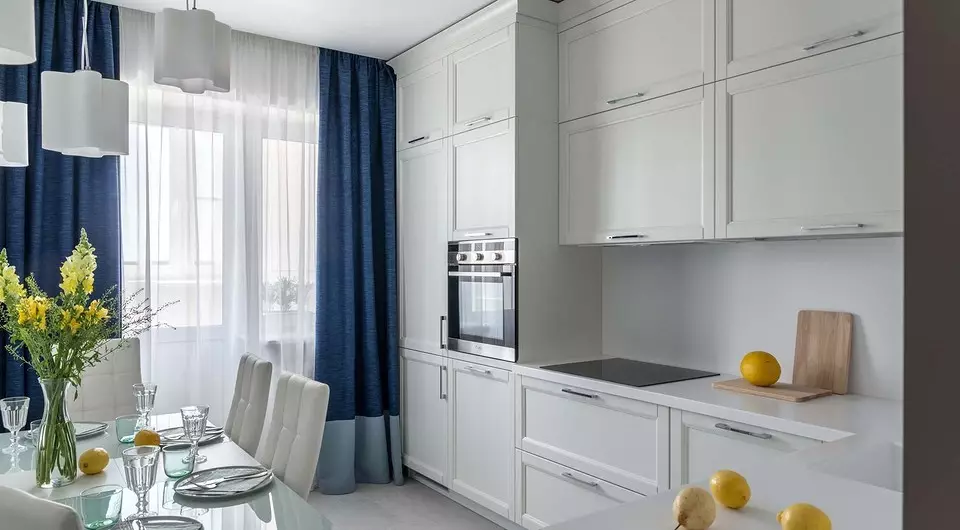
Chairs with high backs and soft upholstered, long curtains thick blue-cornflower give the interior kitchen-dining room more parade appearance
Storage of things
A modern man has two mutually exclusive needs: to free the space of life from extra things and at the same time do not part with the acquired. Find a compromise helps an integrated approach to design.
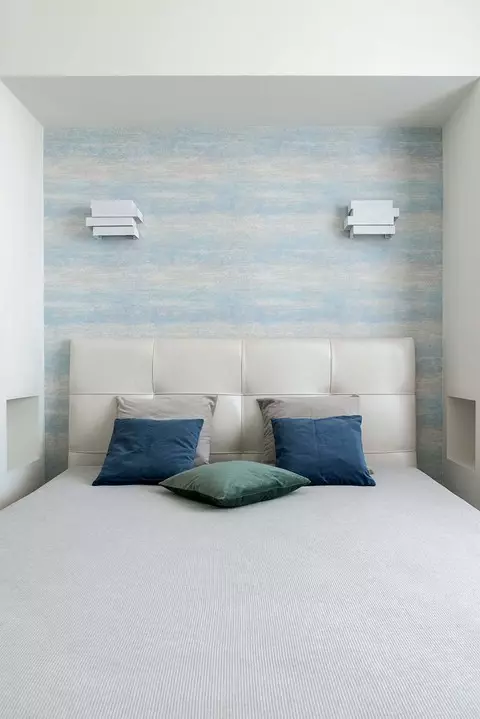
The headboard bed is placed in a cozy niche, which forms a furniture composition from racks. The wall behind the back of the bed was covered with wallpaper in the form of wide blurred stripes, they resemble a water surface in the fog.
In this case, in addition to the dressing room, additional storage locations are provided in the kitchen high, to the ceiling, cabinets. In the living area TV flank cabinets. In the bedroom, the shellage composition, like the portal framing headboard, allowed to abandon the bedside tables - open sections are located at a distance of an elongated hand. Under the bed boxes for bedding.
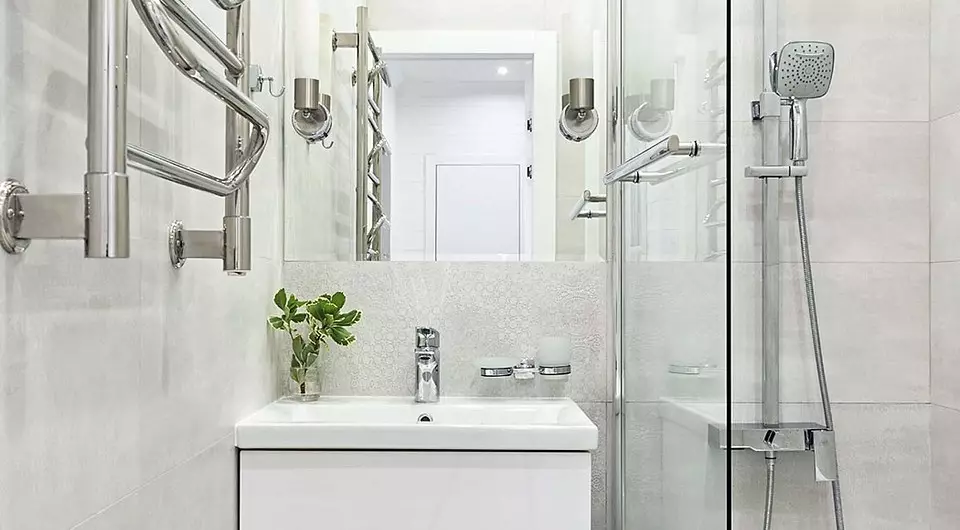
The scabs attached to the wall through a mirror cloth. The washbasin is embedded in a compact mounted tumba, under which the open shelf is provided for accessories, which is very practical. The mirror over the washbasin is located flush with a tiled wall.

Marina Sargsyan, designer:
In the work on this project it was important to meet in a small budget, so high-quality furniture and finishing materials were chosen, but inexpensive. Color accents are a bit, and they are placed so as to visually not cut, but to shoot down. On the balcony, there were windows with sliding frames and poor thermal insulation, so they had to be replaced, after which it became possible to equip a place to relax. It was important to support psychological comfort, part of which was the fox in the bathroom, and the bedroom located near the window: waking up from the natural light much more pleasant.
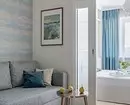
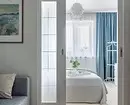
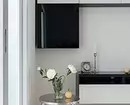
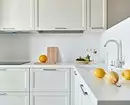
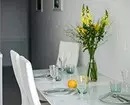
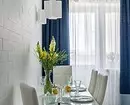
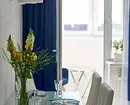
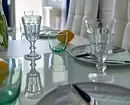
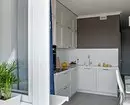
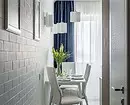
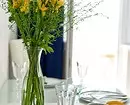
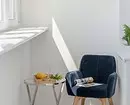
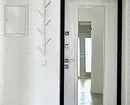
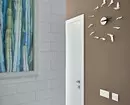
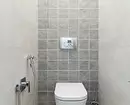
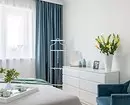
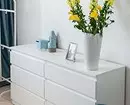
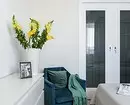
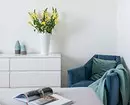
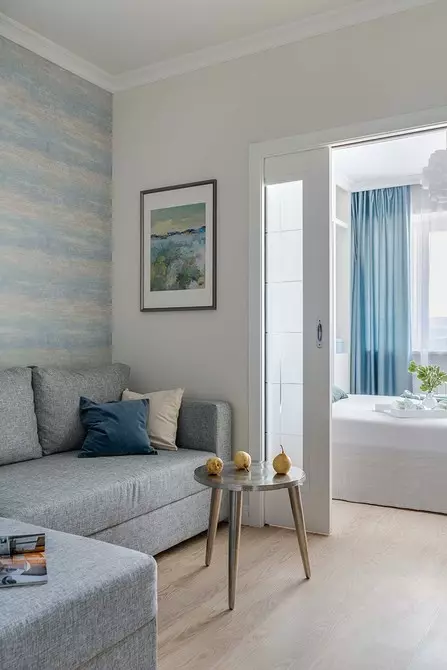
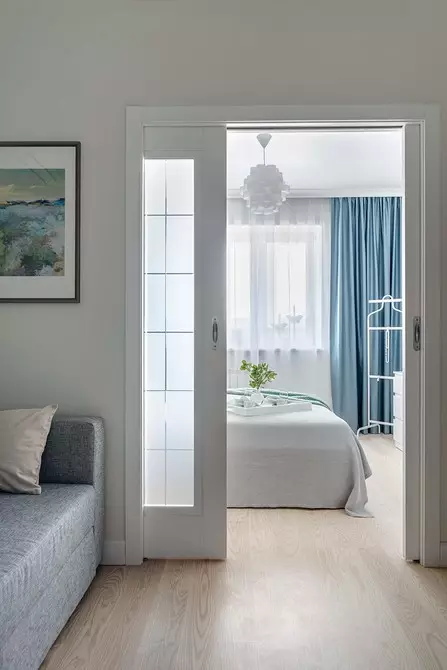
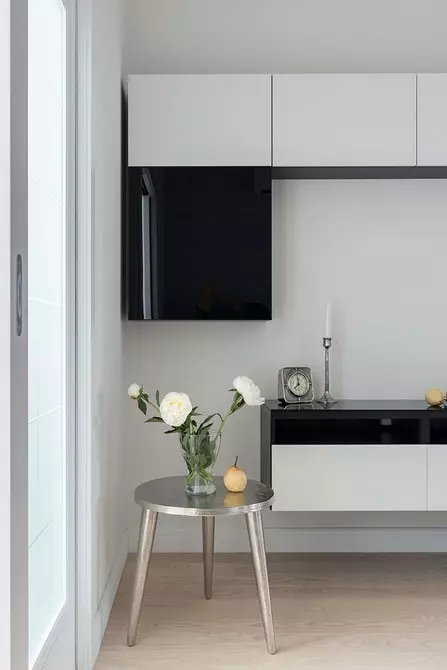
Living room
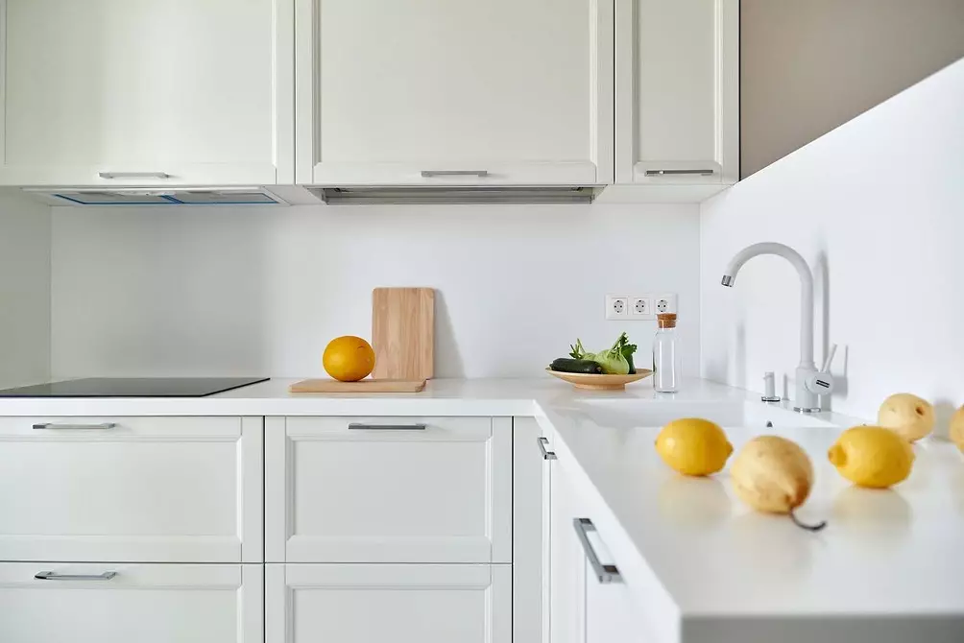
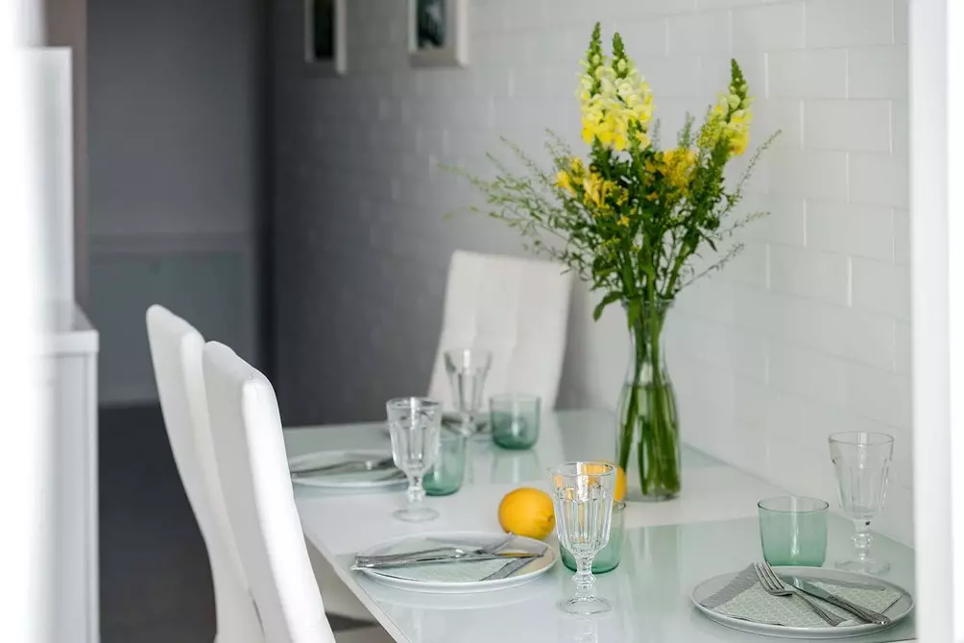
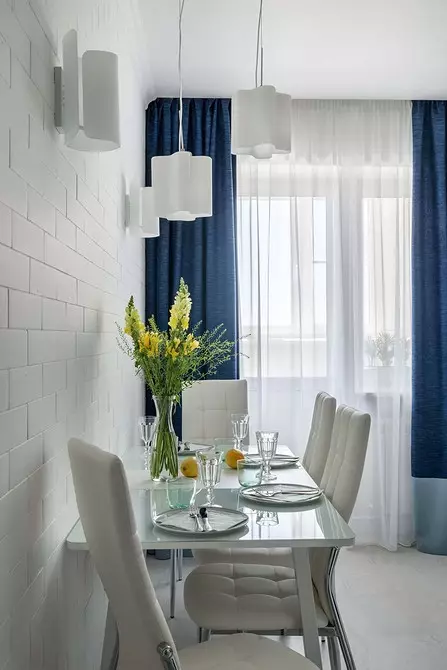
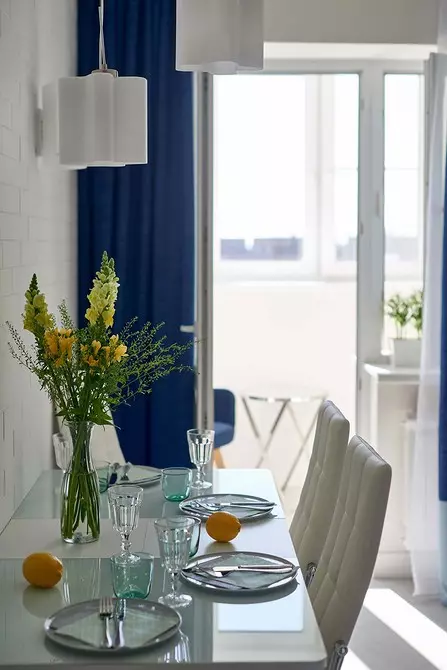
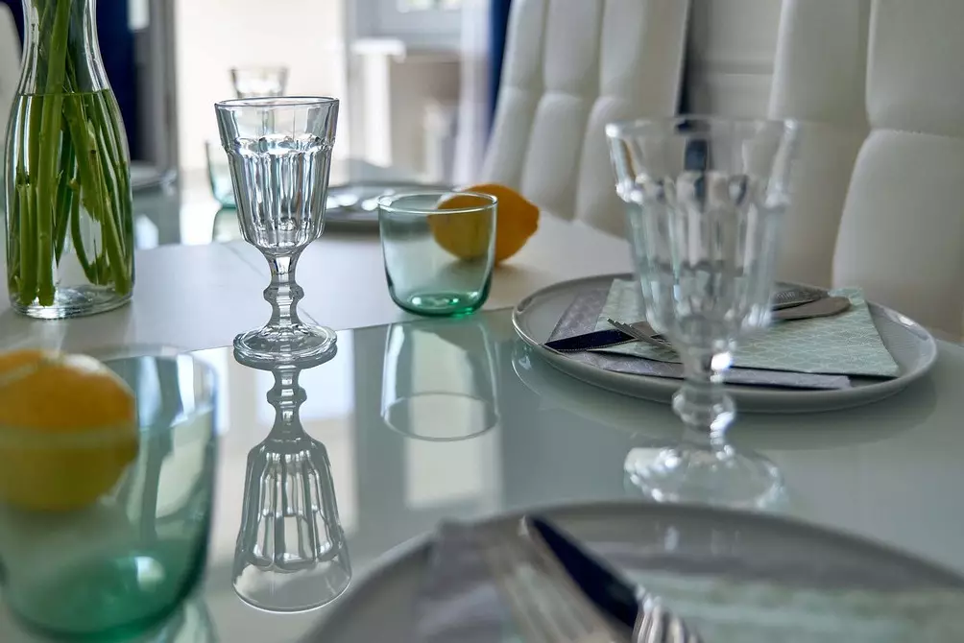
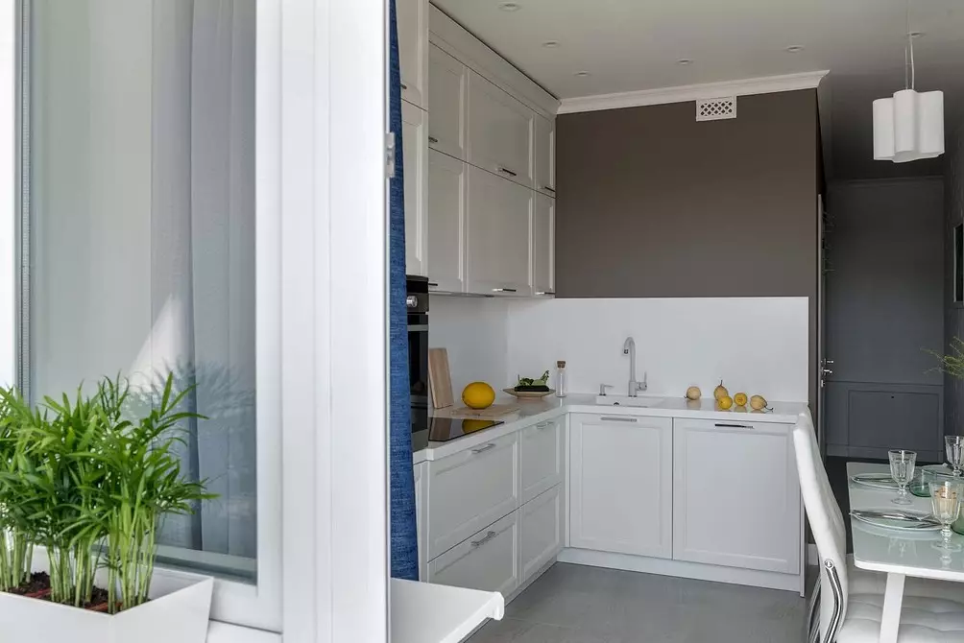
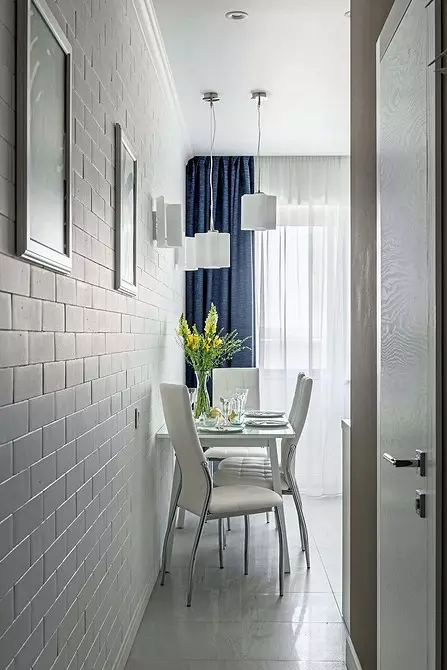
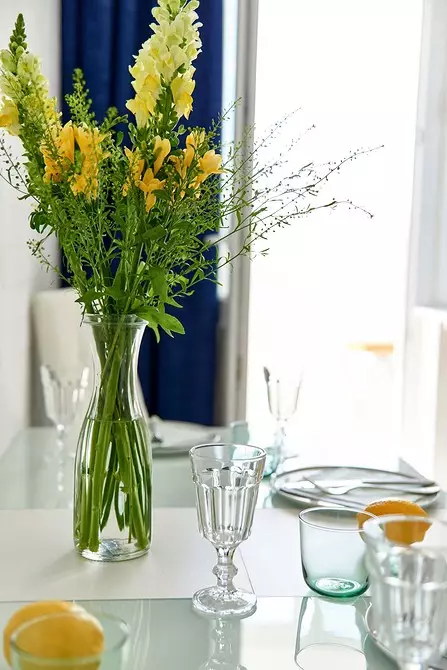
Kitchen
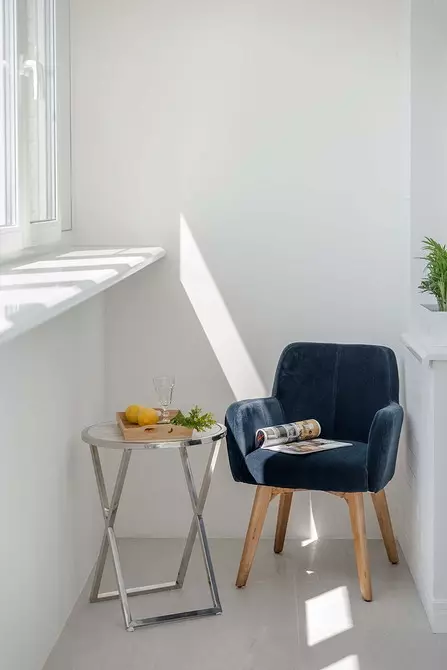
Loggia
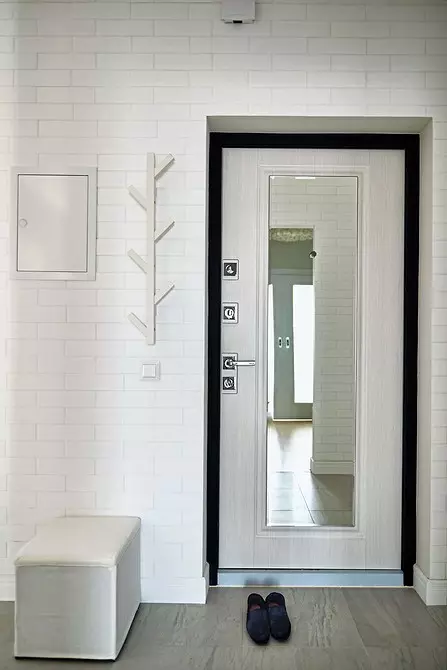
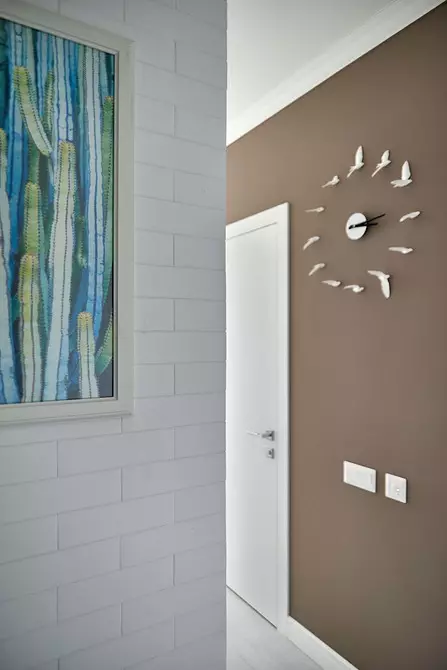
Parishion
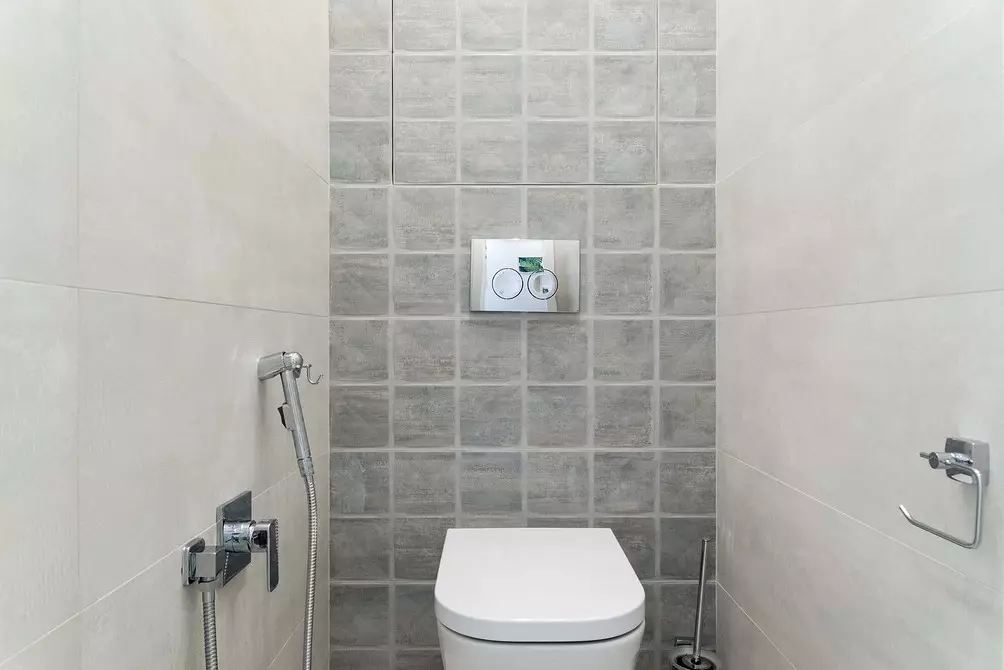
Bathroom
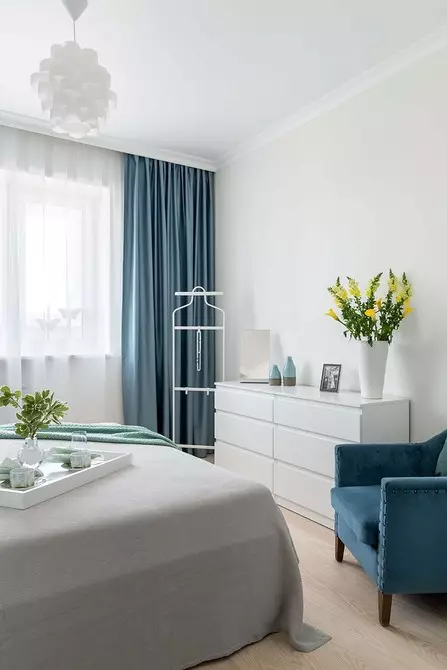
Bedroom
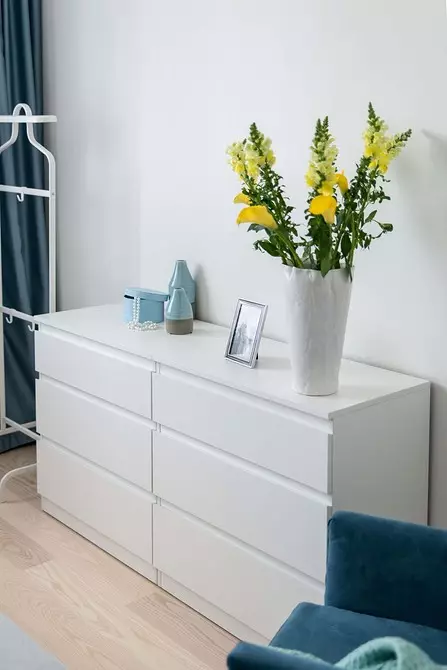
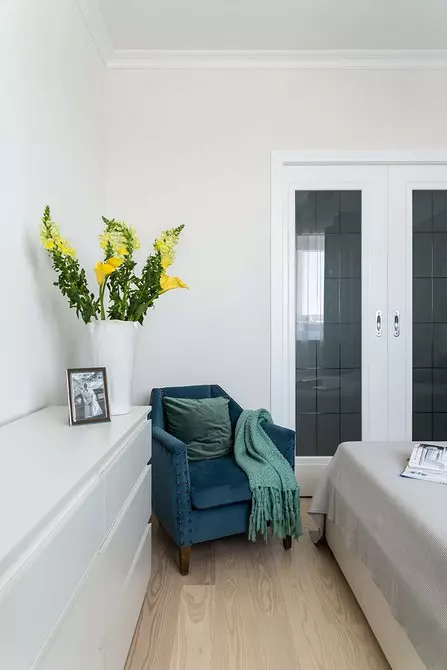
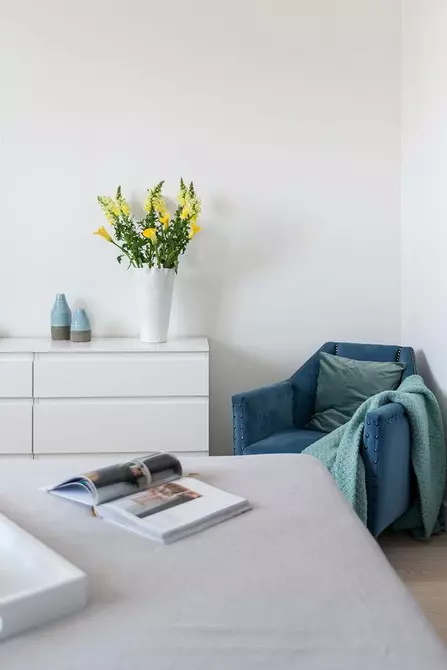
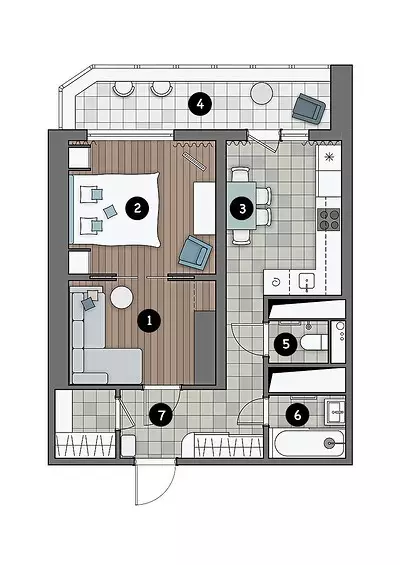
Designer: Marina Sargsyan
Watch overpower
