A young man who often works out of the house asked designer Olga Rosina to design a concise space in which the binding component should be the office.
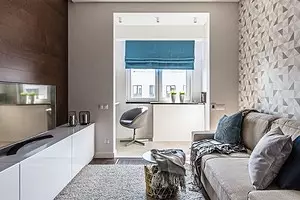
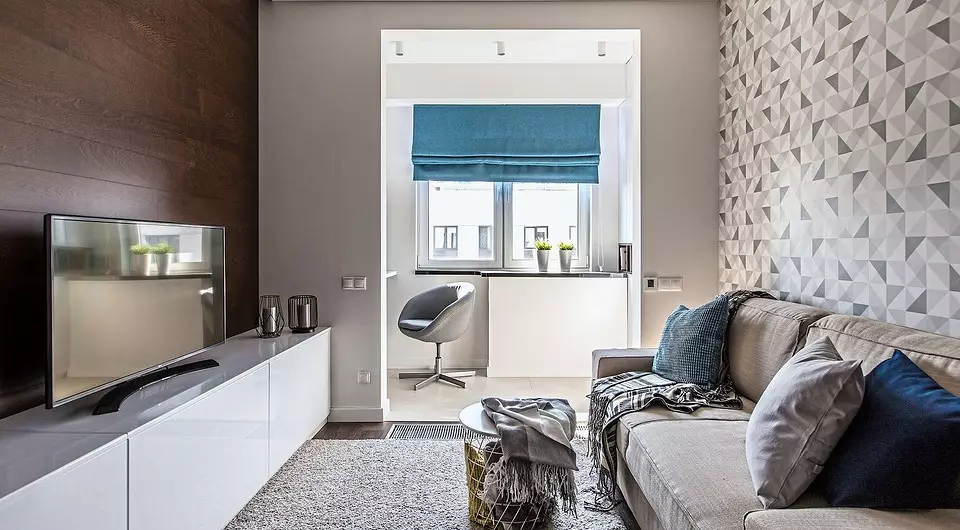
In this odd shop, located in the Moscow new building, the bearing walls were absent. This opened more features for maneuvers when thinking out the planning scheme.
Redevelopment
The designer offered to plan the combined kitchen and living room, isolated bedroom, bathroom with a washing machine, of course, office. He was decided to equip in the loggia. In fact, this is the perfect place to work - the room is disproported, besides, there are almost always a lot of natural light.
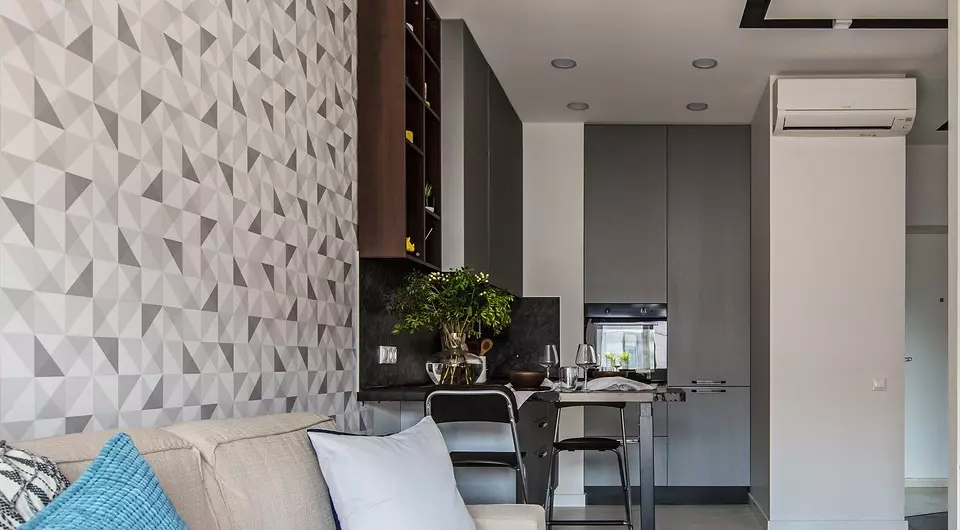
The design of the design was based on the principles of minimalism: conciseness, contrast and functionality. However, the interior does not look ascetic - thanks to the catchy items, the optimistic and fresh image has developed.
Repairs
First of all, partitions elevated from the puzzle blocks. Then, in accordance with the pre-prepared project, electric separation was performed and poured the screed. In the bathroom and loggia mounted the electrical floor heating system. Porcelain stonewares act as the finishing flooring in these zones. The same material was issued by the floor in the kitchen (in the cooking zone), as well as in the hallway at the entrance. The rooms put a parquet board.
The ceilings made the stitched, lowering the height of the rooms by 15 cm, - for the drywall construction, the entire eyeliner was hidden.
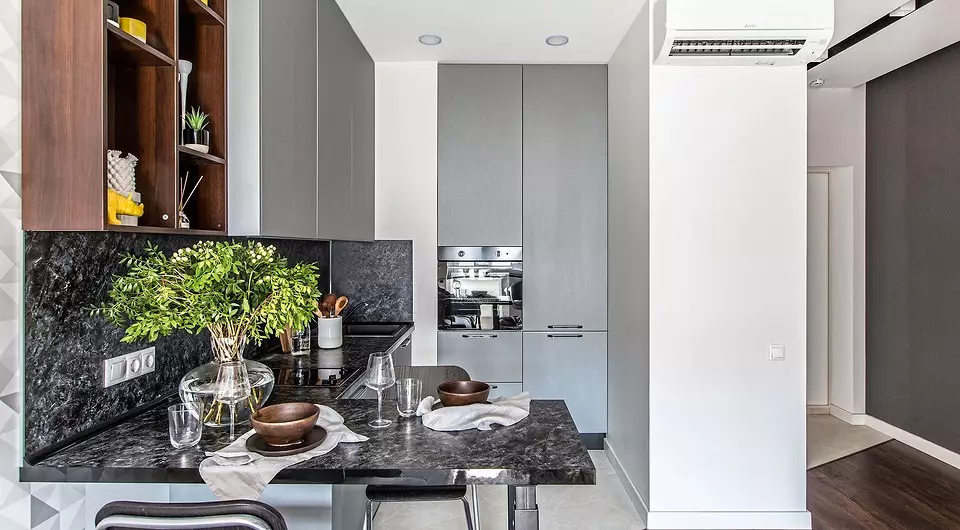
Design
In the interior in the style of minimalism there should be nothing superfluous. This implies a refusal of decorative excesses, as well as the competent organization of storage systems that can be removed from the eye of the proportion of frequent use. So, for example, in the hallway, on the right hand from the entrance, the large wardrobe with sliding doors was constructed. The bedroom has a built-in wardrobe for clothing storage.
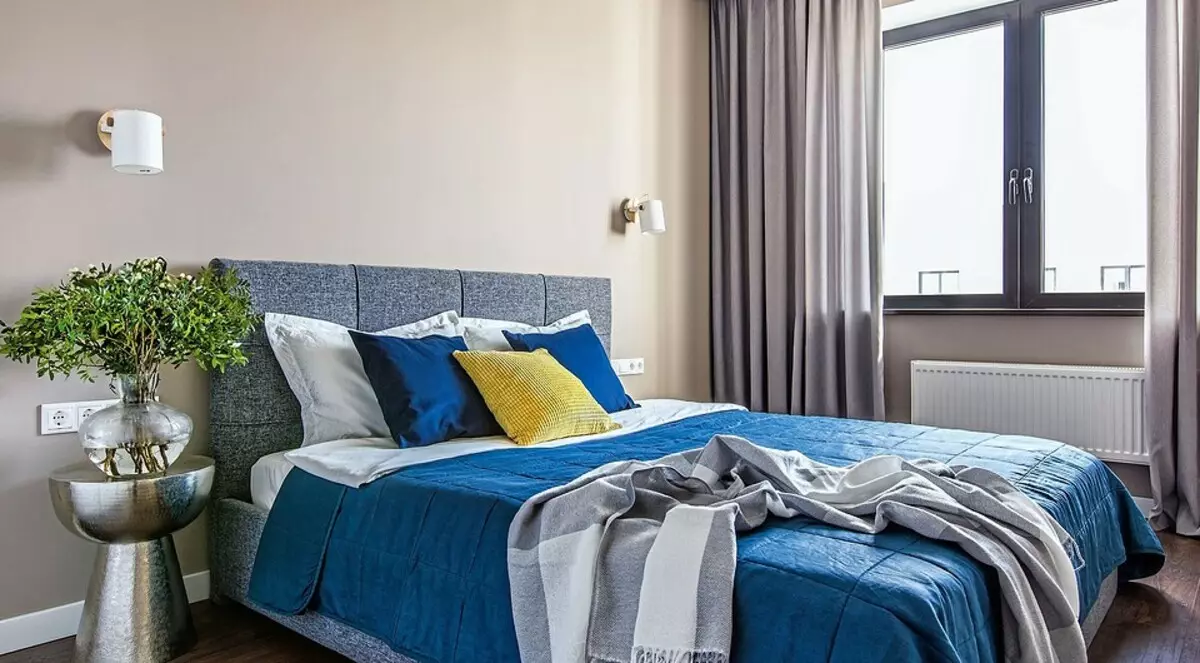
In the bedroom, as in the entire apartment, installed the door of the hidden installation, the peculiarity of which is in the absence of platbands and in the invisibility of the loops. In info only a canvas. White floor plinths are highlighted against the dark floor - thus the designer decided to add contrast to a minimalist interior.
In the bathroom, above the toilet, not only the shelves for storage, but also engineering communications are hiding behind the airborne doors. Over the washing machine mounted open shelves intended for sorting linen after washing, and a closed module where it is convenient to fold all the household chemicals.
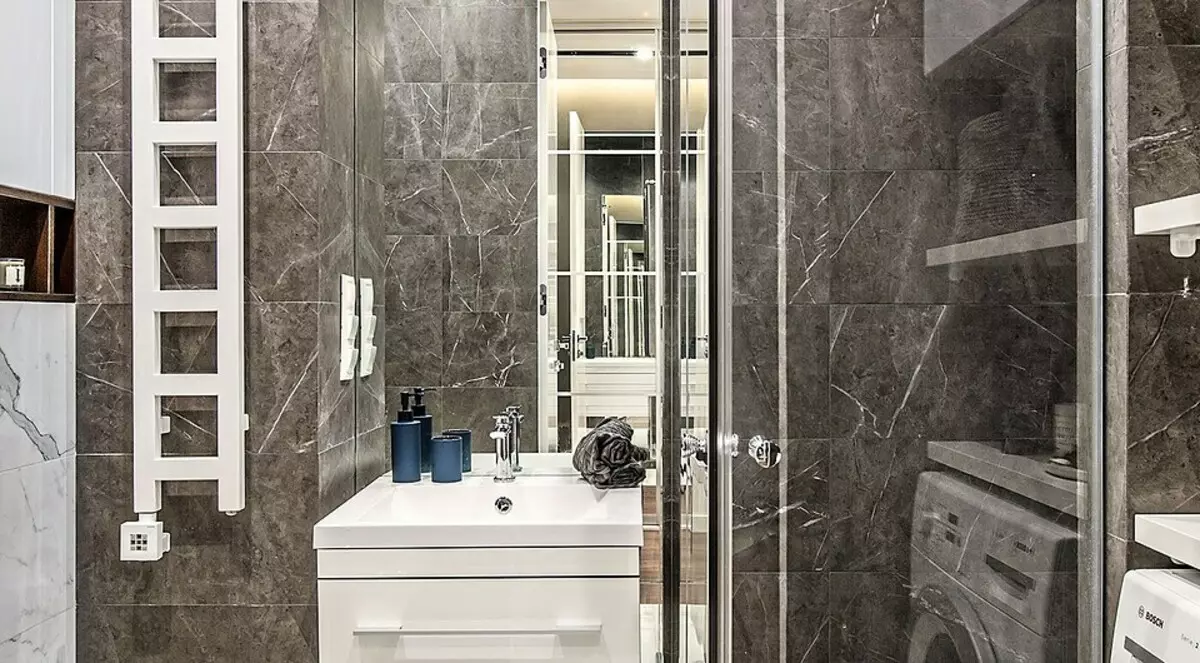
The bathroom was dressed in porcelain stoneware, with amazing realism reproducing shades and drawing of white and gray marble. Save the area managed with the help of a shower in construction, showers for her were made under the order.
Cabinet is also equipped with spacious cabinets. One of the walls in the living room zone was chosen by a parquet board. To do this, to the surface with anchors (with a step of 200-300 mm), they attached to Phaneru, leaving between the sheets of the gaps of 3-5 mm to compensate for their linear deformations. The boards were fixed to plywood parquet glue, as well as self-drawing, which kept the planks for the time of stabilization of glue.
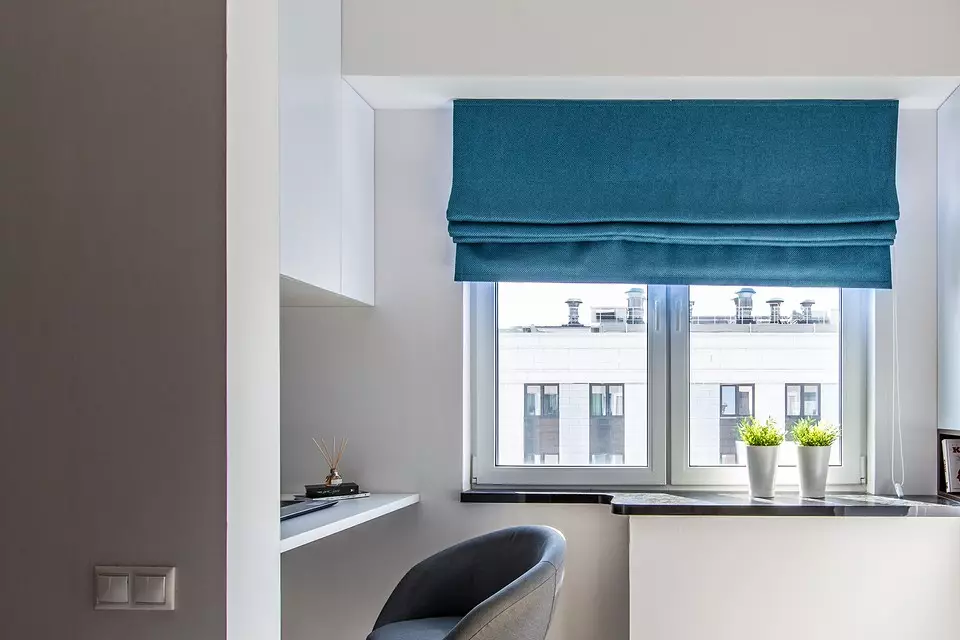
Loggia arrangement
To make the loggia part of the residential space, it was insulated with polystyrene foam. Filled the floor screed and, laying the heating system, performed cladding with porcelain. Heated walls and ceiling were crushed GWL. Interestingly, in the loggia there is a niche for the air conditioning unit. It was also insulated and stitched with plasterboard, providing an audit hatch to access equipment. Between the loggia and the room, the designer (as it should be on the legislative standards) located glass doors and an outdoor convector.

Olga Rosina, designer
The expressive visiting bathroom has become a ceiling, painted in black. At this designer, the Customer did not agree immediately. But I managed to convince him that the black was not dark at all, but, on the contrary, very charismatic and would help complete the stylish, brutal image of the interior. In addition, dark shades are able to create a sense of the depths of space. So it turned out in practice - our ceiling seems much higher than it is. Another nuance that attracts attention is the lack of a revision hatch. We deliberately abandoned usual designs and provided access to engineering communications through the door of the cabinets located above the installation of the toilet bowl. The bathroom makes little things in many ways, the usual heated towel rail did not fit here - the original model was asked.
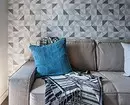
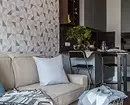

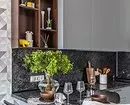
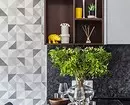
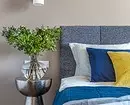
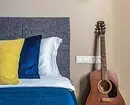
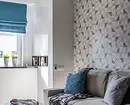
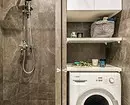
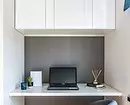
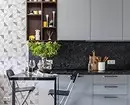
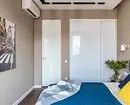
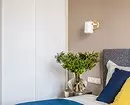
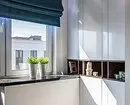
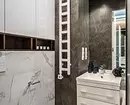
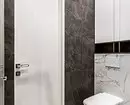
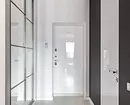
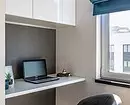
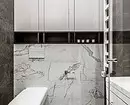
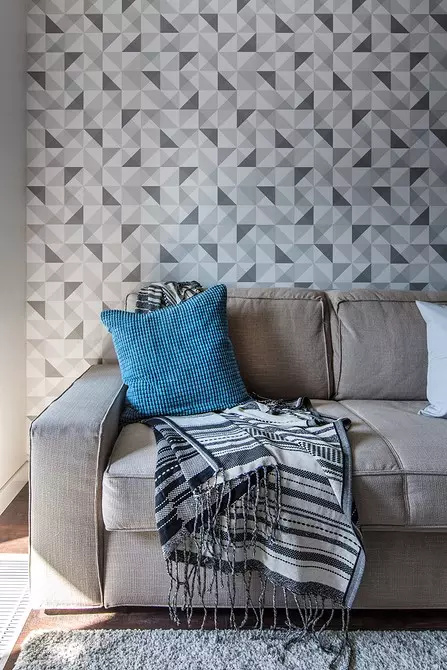
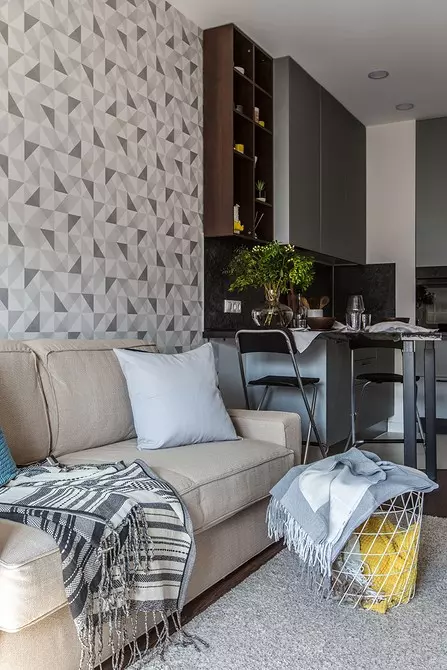
Kitchen
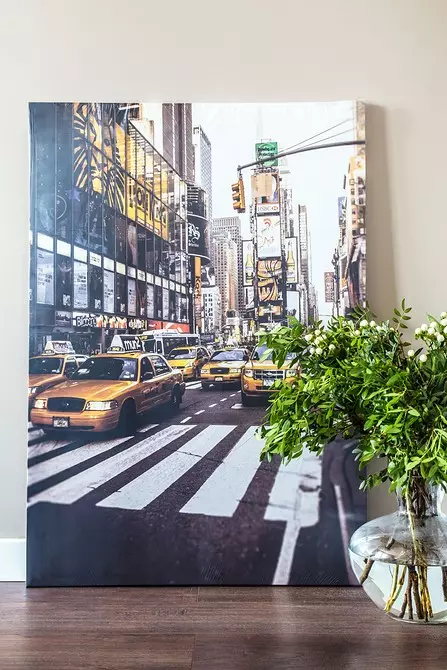
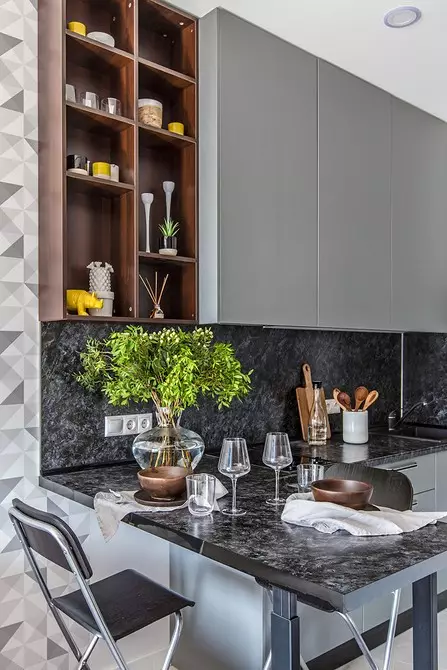
Kitchen
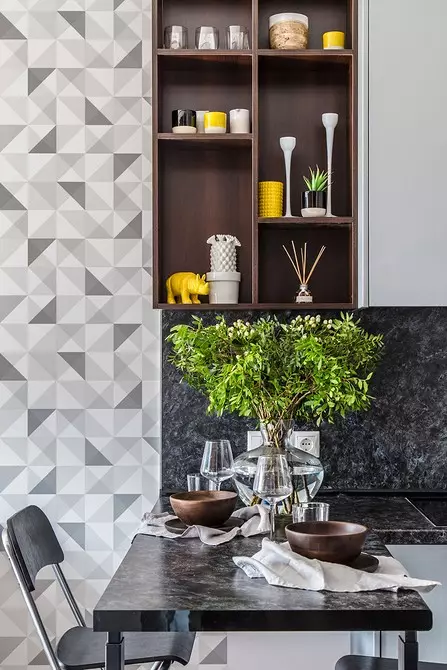
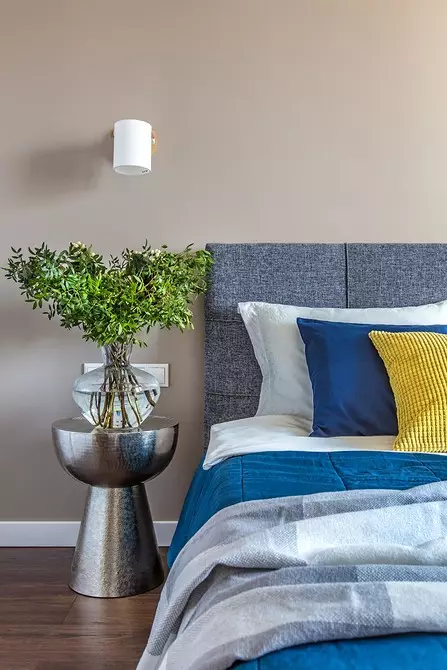
Living room
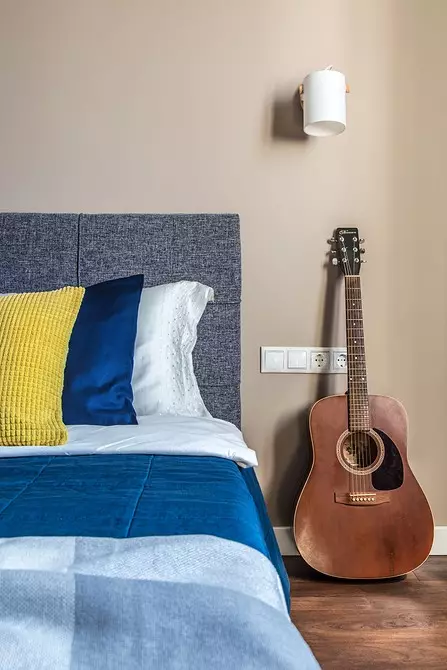
Bedroom
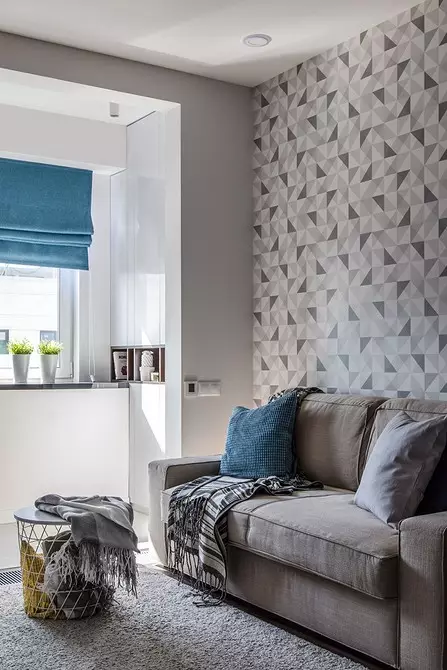
Living room
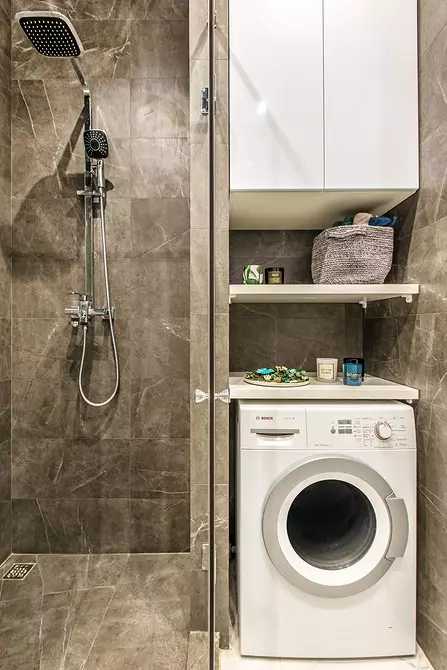
Bathroom
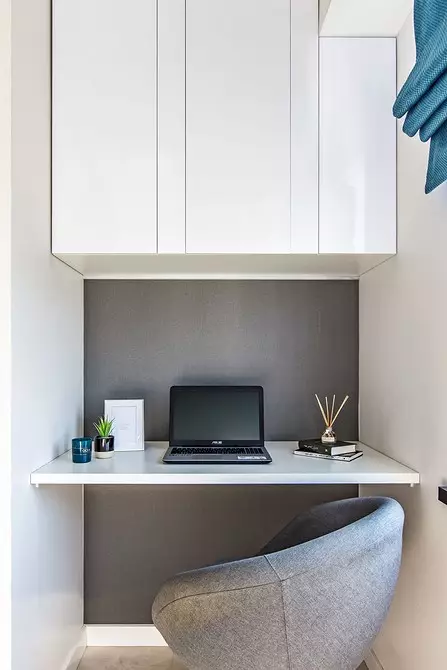
Loggia-Cabinet
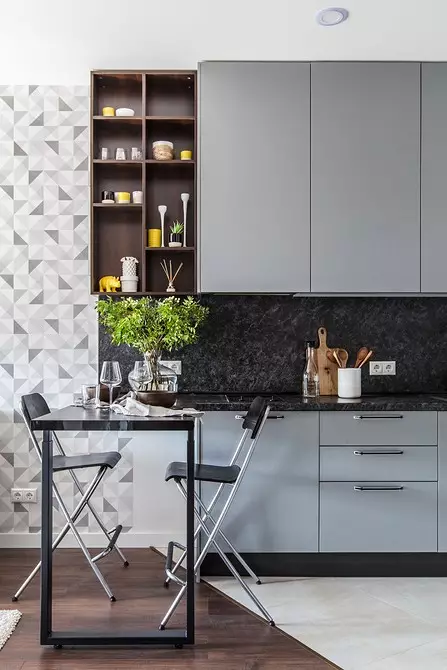
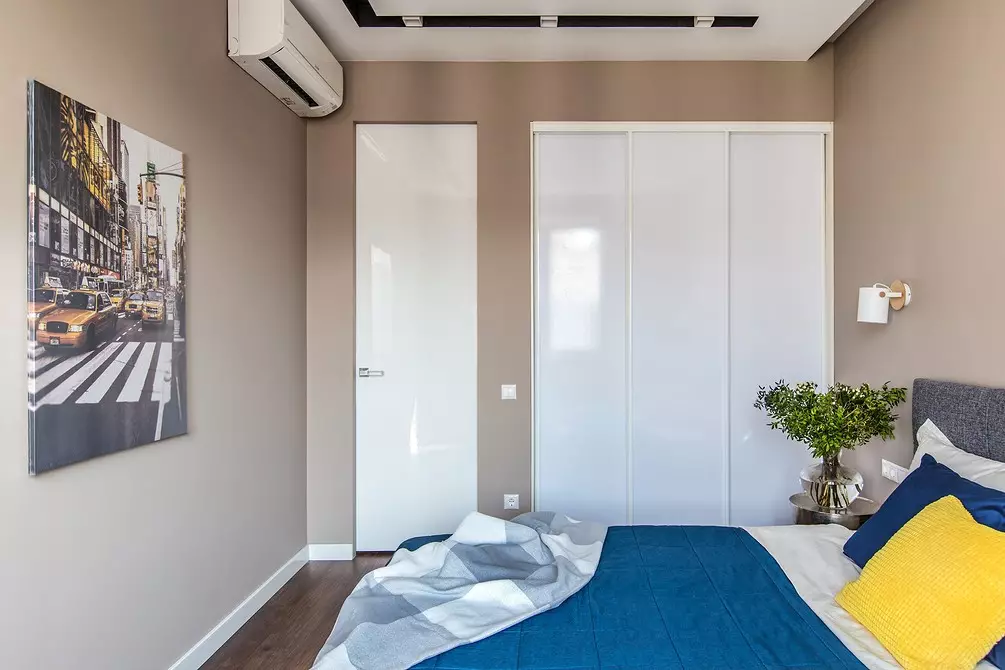
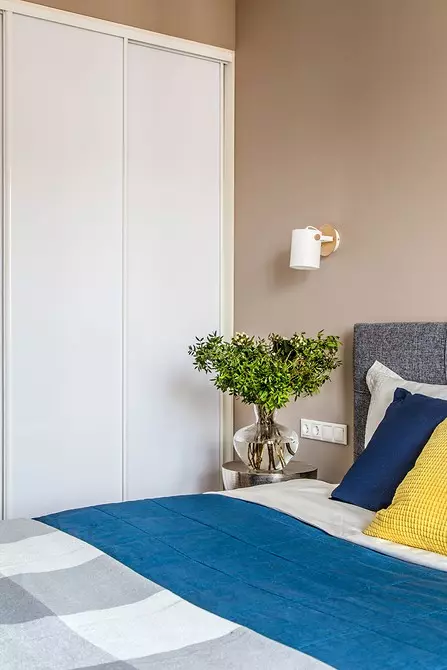
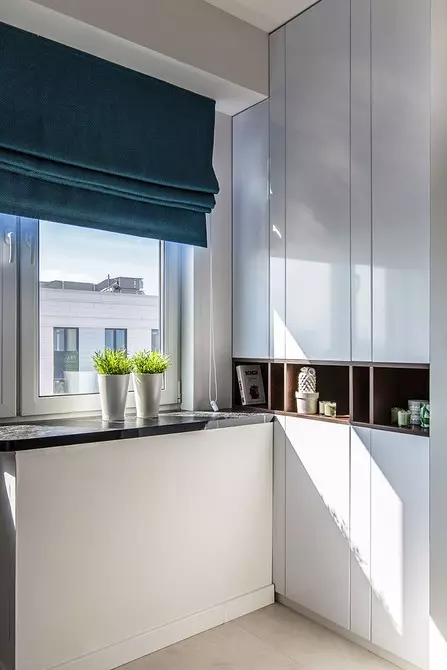
Loggia-Cabinet
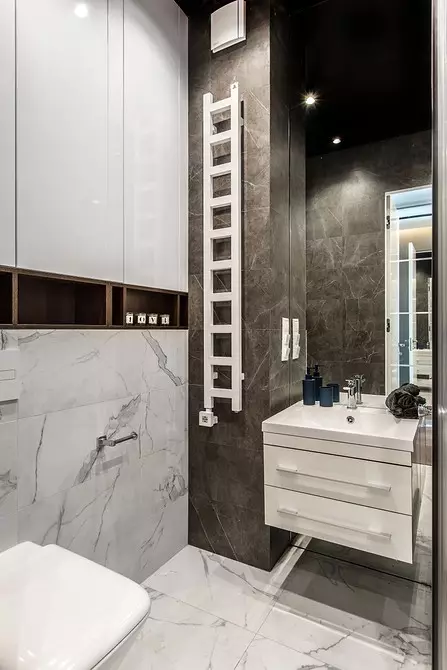
Bathroom
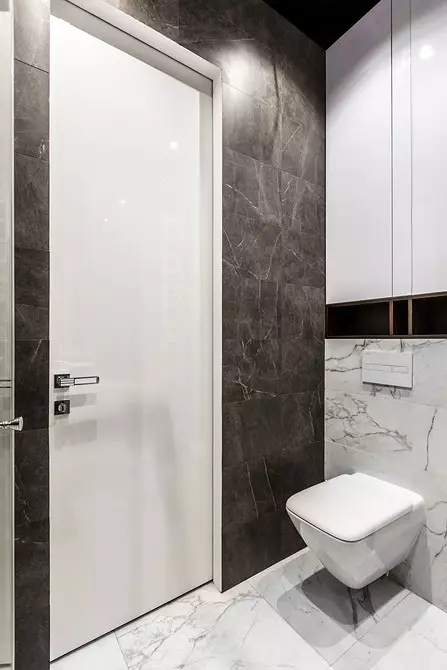
Bathroom
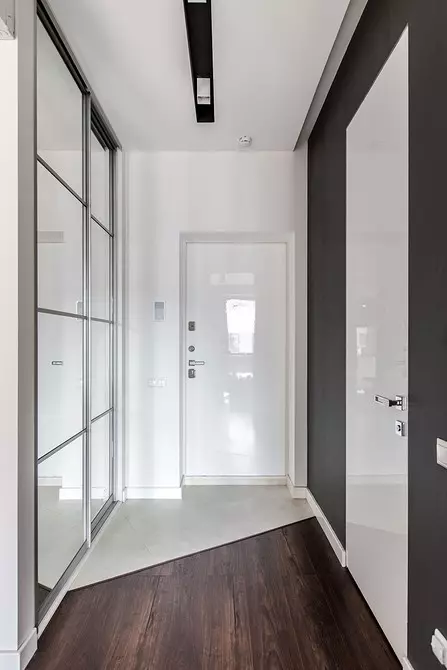
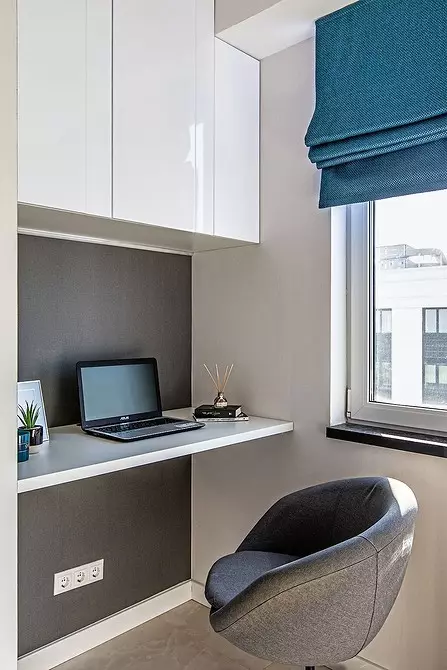
Loggia-Cabinet
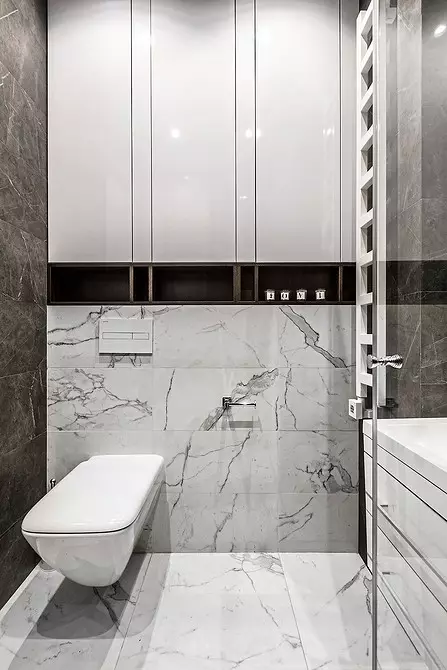
Bathroom
The editors warns that in accordance with the Housing Code of the Russian Federation, the coordination of the conducted reorganization and redevelopment is required.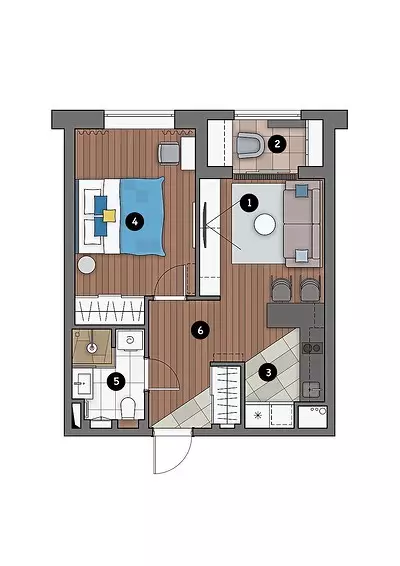
Designer: Olga Rosina
Watch overpower

