Non-standard techniques used in redevelopment of a small apartment made it possible to create all the necessary functional zones in it.
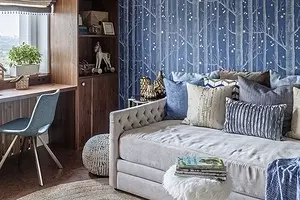
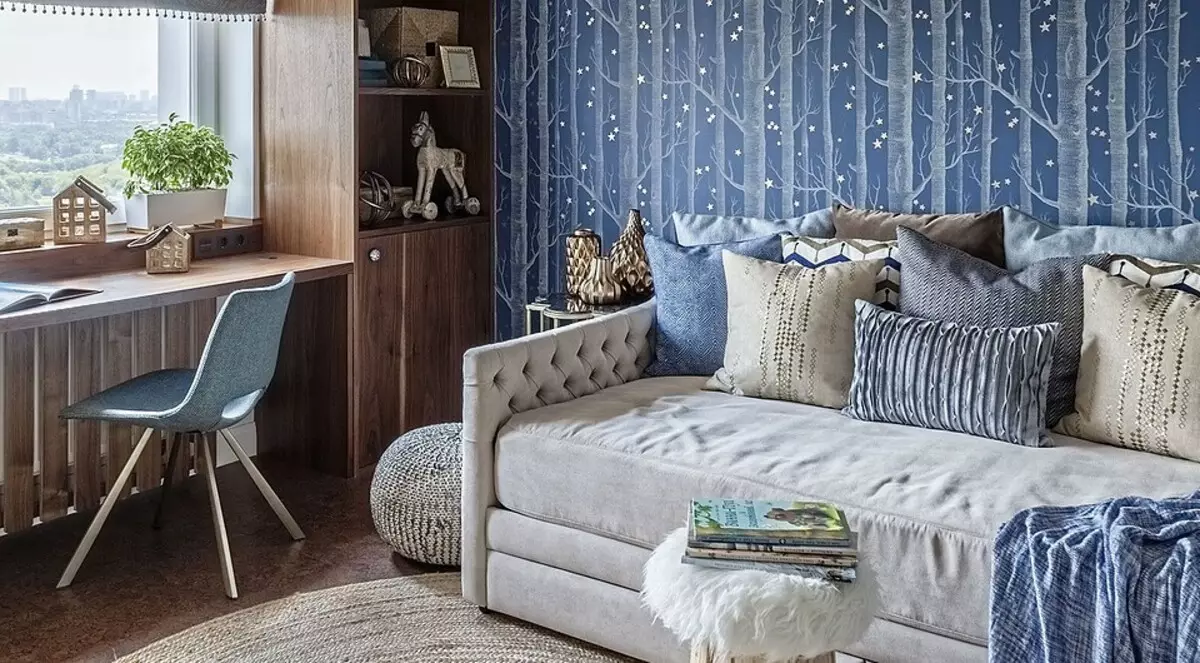
A young woman with a schoolgirl's daughter acquired odnushki on the 23rd floor of a new building. On the area of 50.1 m² there was a set of functional zones: an entrance hall, living room and kitchen-dining room, a sleep zone for a mother, a separate room for a girl, a dressing room, a bathroom and a wiggle. Lover of traveling to Southeast Asia, the hostess wanted to bring a feeling of relaxation on the islands of the warm ocean.
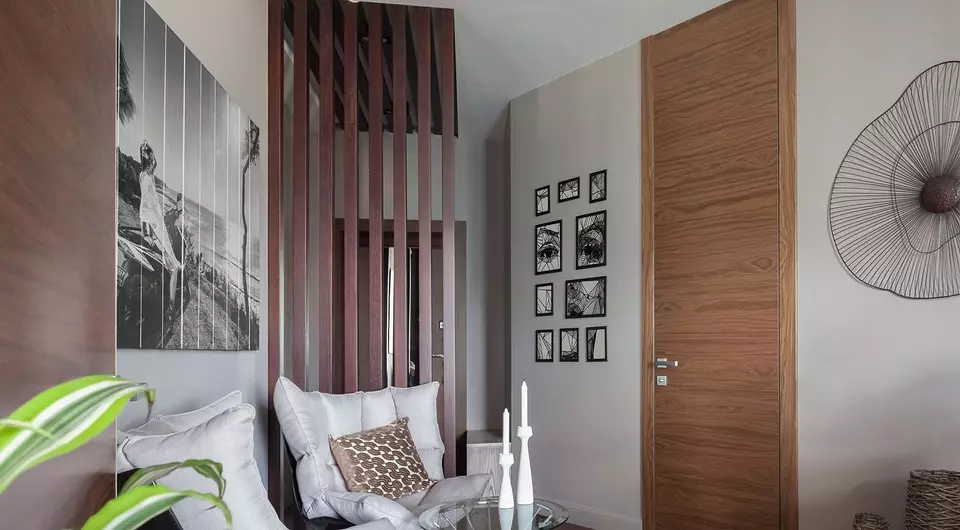
The river partition between the living room and the hallway goes into the composition on the ceiling. The partition lines continues the finish of the niche in which the backlight is located. The depth of the niche corresponds to the thickness of the rail
Redevelopment
The non-canonical interior structure proposed by a square designer in terms of odnushki, allowed us to successfully solve practical tasks. In the center of the room - two diagonal walls parallel to each other, between which the passing area of the living room. She joined the kitchen-dining room, under the window there is a podium with a sleeping place of the hostess. Cutting the corners of the large wardrobe (to the right of the hallway), the children's (entrance from the living room on the right), the bathroom-worship (left hallway) is compensated for functionally convenient composite solutions, there was a suitable place for piano in the nursery. Rachets partitions complemented zoning.
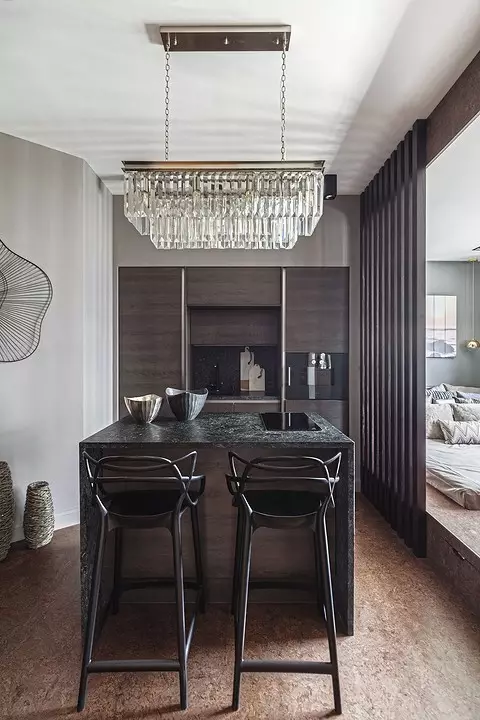
For trapes at the table top of the island there is a convenient removal. The kitchen side has a two-door cooking surface, below - dishwasher and storage area. To remove strong smells in a niche where the washing is located, hidden the drawing channel with a powerful fan
Repairs
Before the design of the design, the apartment was a naked concrete box, therefore had to perform all the necessary draft work: pour the screed, build partitions between the rooms, plastering already existing walls, align the ceilings with drywall, partially replace the windows (next to the sleeping place). The floors in most rooms were tamed by cork board - eco-friendly, well absorbing sounds, warm material only in the bathroom and partially in the hallway replaced with more wear and moisture-resistant porcelain stoneware. Window sills made of wood. In the living room installed air conditioning.
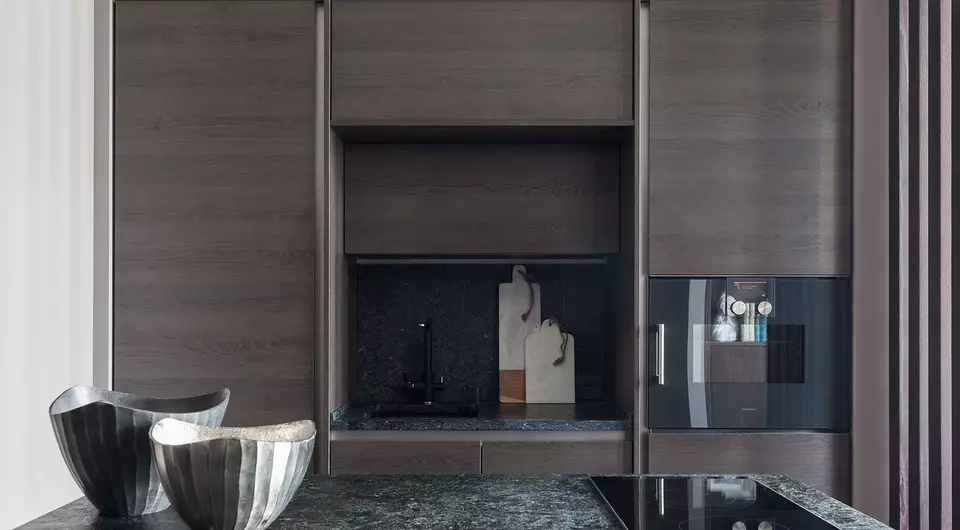
Kitchen modules are built into a niche, which form designs of drywall. At the top hidden hidden sleeves, the side of the podium is built in the side of the podium. In the bottom of the podium there are retractable boxes for linen and sports equipment
Design
Take Me to the Ocean - written on one of the photos - photos with the owner of the apartment on the ocean. The photo is applied on teak boards. Slogan is responsible for the mood of the interior: new angles are opened with each step; The cozy "Boots" of the bedroom and hallway are located behind the "screen" toned under a wenge, transmitting light into remote zones and at the same time intriguing. Warm textural cork covers of the podium and floor resemble the sand-haired sand, gray-blue walls look like the lumens of the sky and large water. Textile upholstery of upholstered furniture with shades of light gray and a variety of tactile impressions enhances the sound of a natural theme. Moderate color contrasts are combined with textured and textural. Laconic lamps provide interesting lighting options.
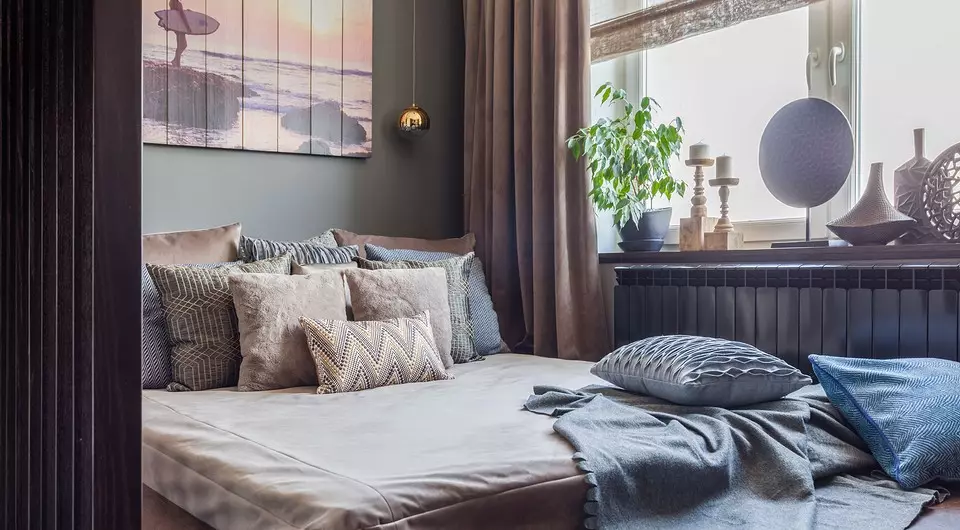
The hostess sleep zone issued as a corner of increased psychological comfort. A podium and a back of the cork boards are made of the step - this shelf, like the rack, and the windowsill, always at hand. The Roman curtain on the window near the podium was completed with a dense curtain. The former radiator was replaced by appropriate for proportions and sizes, painting into gray walls.
Decorative finish
The variety of living materials is a substantial style feature of the interior and introduces tactile hedonism. In addition to the cork board and wood (walnut, oak, including those toned under a wenge in the width "Shirms") worth noting the materials such as granite (from it, countertops for the kitchen and on the island), a river stone (washbasin), as well as carved Door sash to the economic compartment of the post-first, resembling Arab Mashabia. Through patterns on these flaps provide not only decorative effect, but also good ventilation for things.
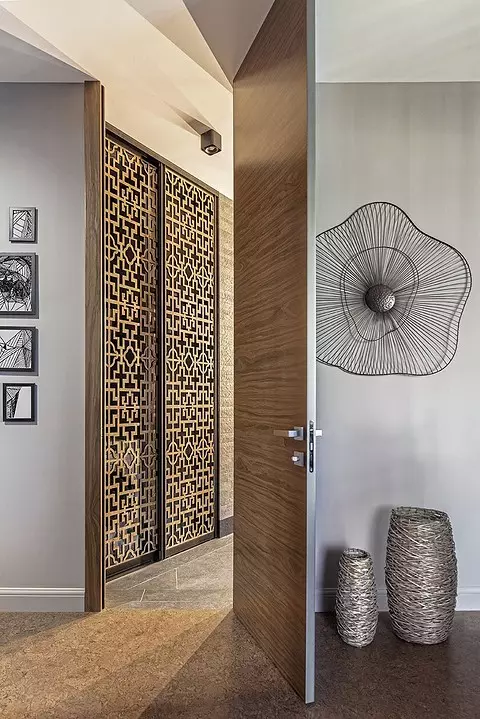
The door to the bathroom is built-in without top jumper, thanks to this space looks more spacious. The doors of the worship look like a decorative panel
Built-in compositions
Cabinet furniture for this apartment is executed to order. So, the window zone in the nursery is framed as a full workplace and takes the entire width of the wall. To the wooden window sill (it serves as a shelf for books and accessories) adjoins the worktop (0.5 meters wide), the composition is framed by high Bookcases from MDF, veneered nut. The radiator under the table is covered with a hampered grid, harmonizing with the overall character of the finish. The doors set high (2.9 m), their upper border corresponds to the height of the ceilings after repair (2.9 m), which optically increases the height of the walls and the overall scale. Expressions above the cooking surface is not provided, since the hostess prepares a little. The distance between the island and the cabinets of 0.8 m is enough to move comfortably. The large dressing room is clearly structured by functional zones. Each option for storage is used: on the podium shelf (0.15 m depth) creates a head of the head of the head. In the hallway to the compact closet-column adjoins the triangular shelving.
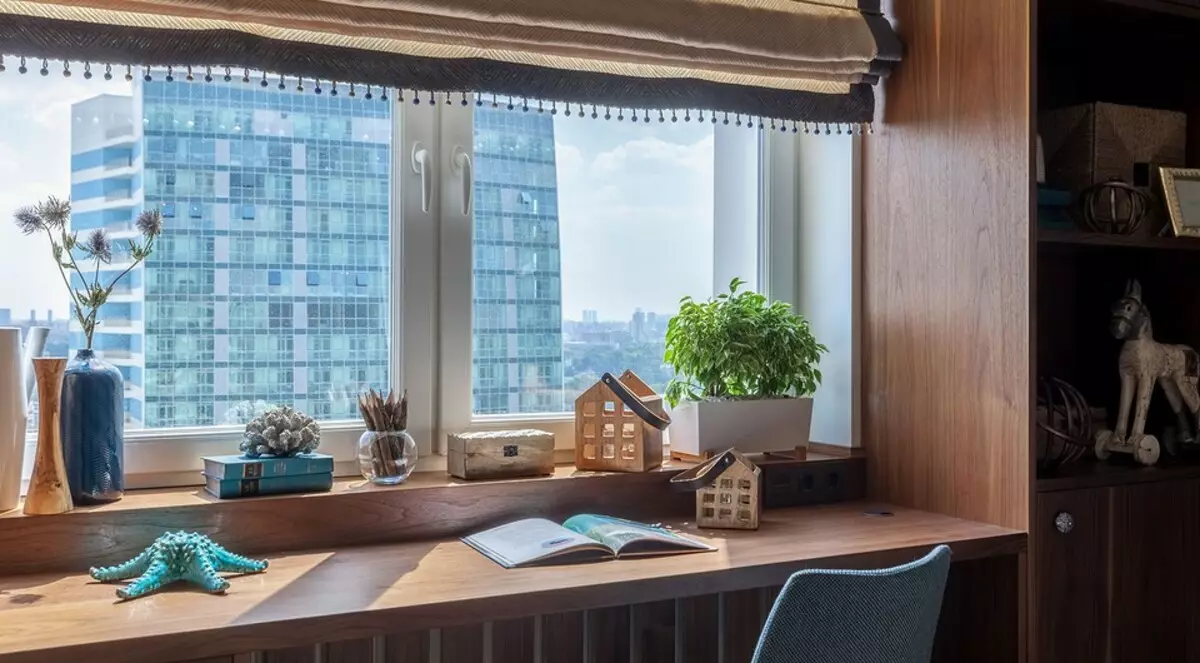

Diana Maltseva, designer:
Given the scale of the interior and its overall concept, without the furniture designed under the size it was not to do. The podium is 30 cm high built on a metal frame, she was trimmed with plywood sheets and cork boards. For the mattress made a special niche in the podium, so that it reliably fixed in one place and does not move along the podium.
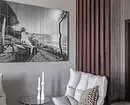
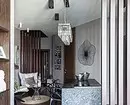
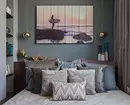
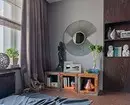

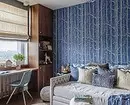
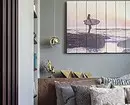
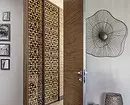
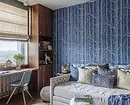

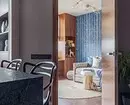
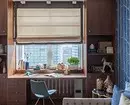
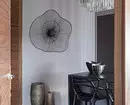
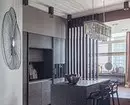
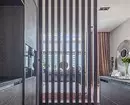
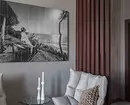
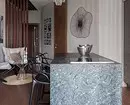
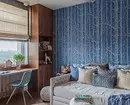
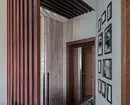
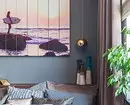
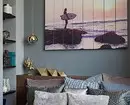

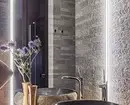
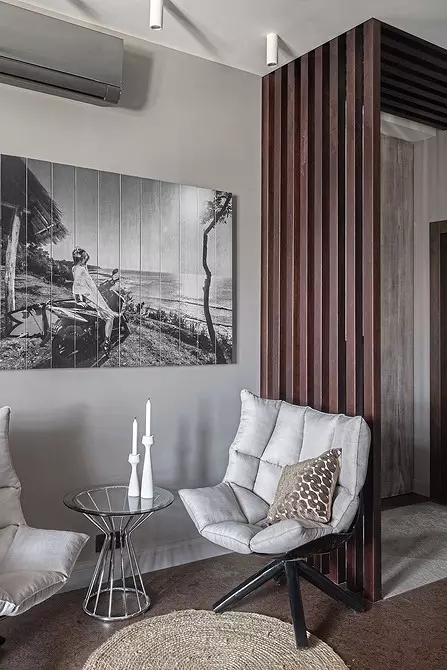
Living room
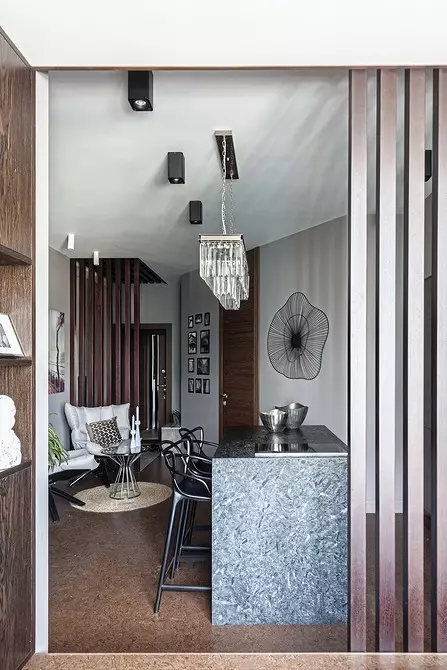
Kitchen
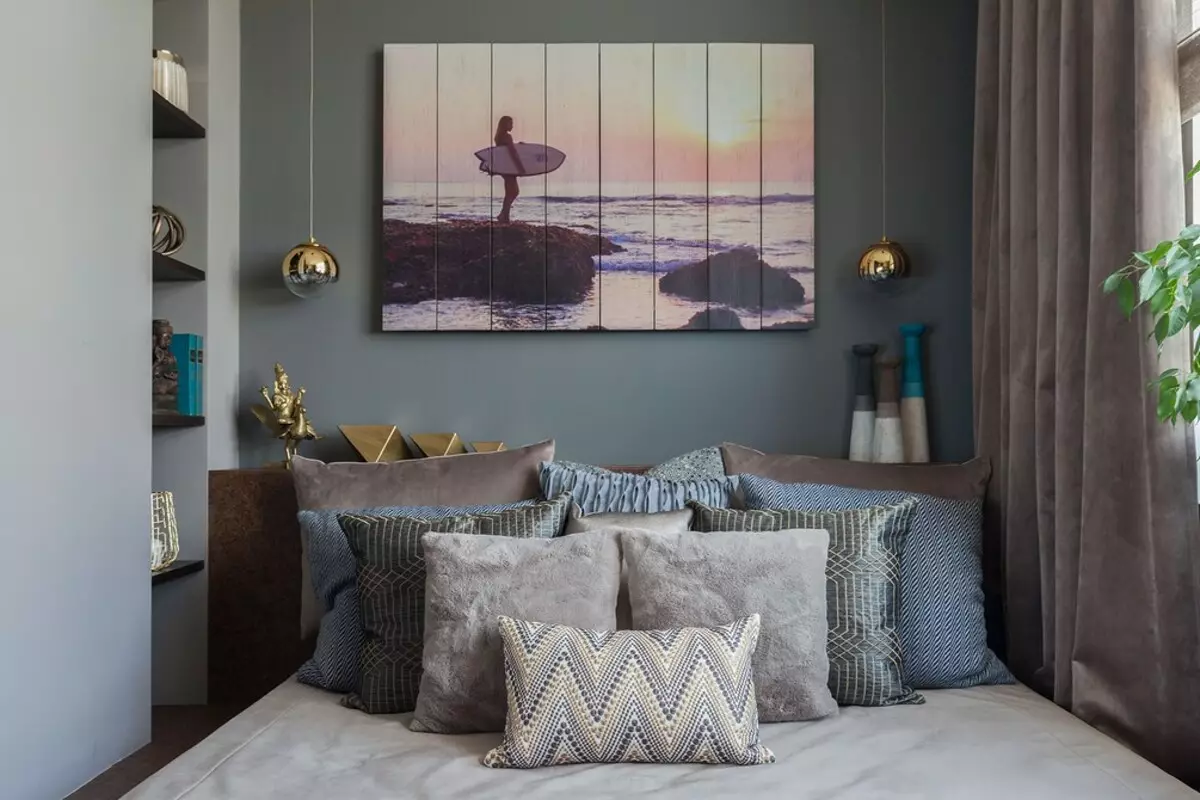
Bedroom
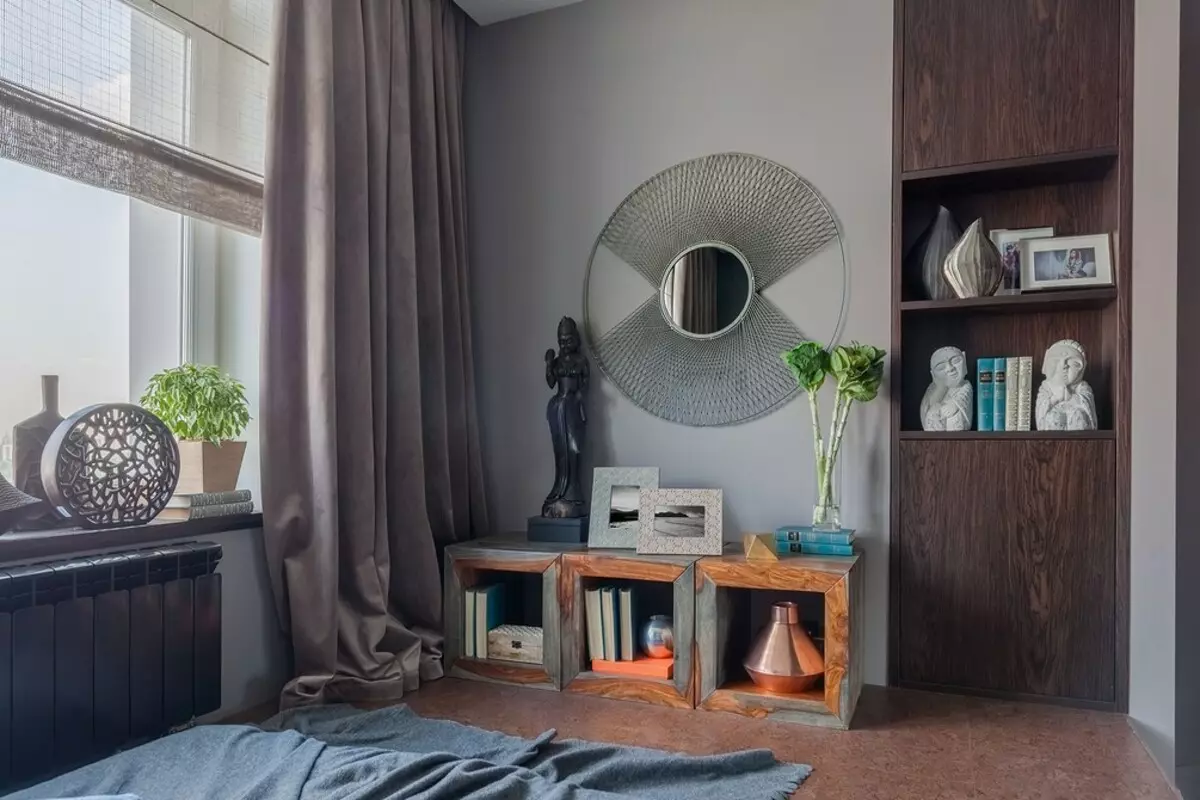
Bedroom
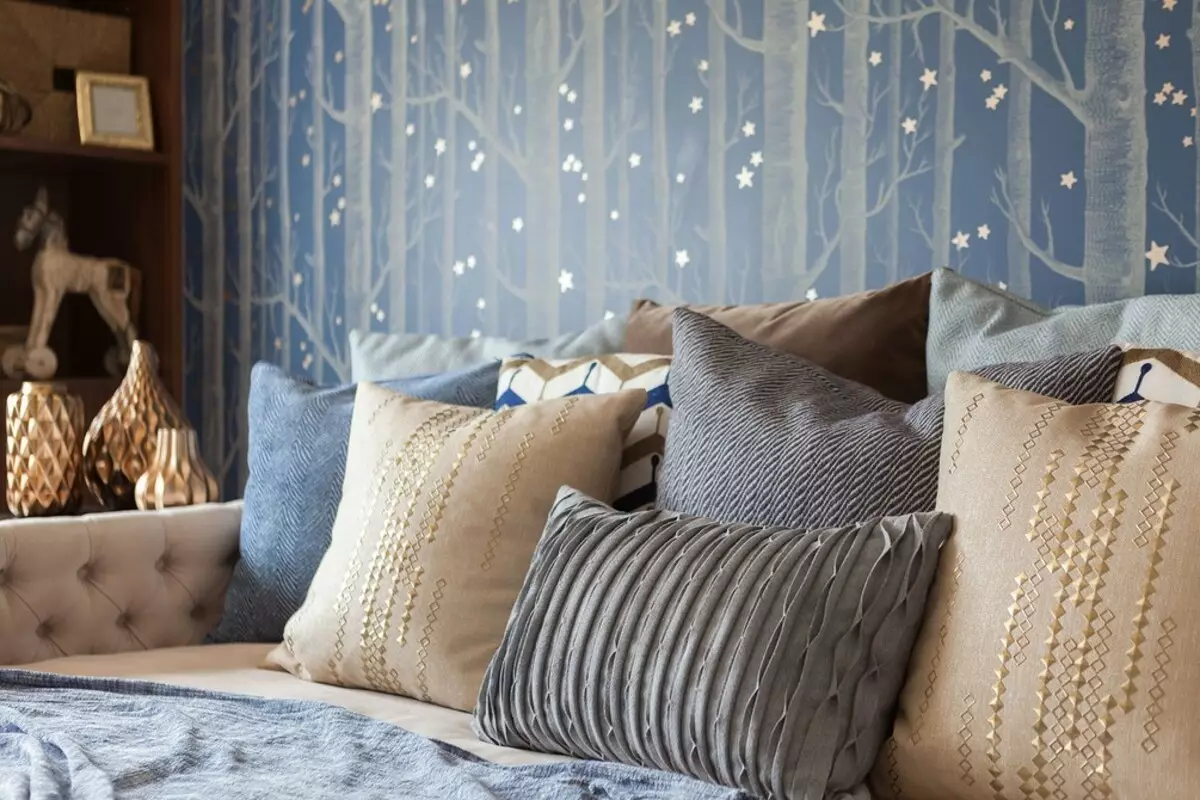
Children's
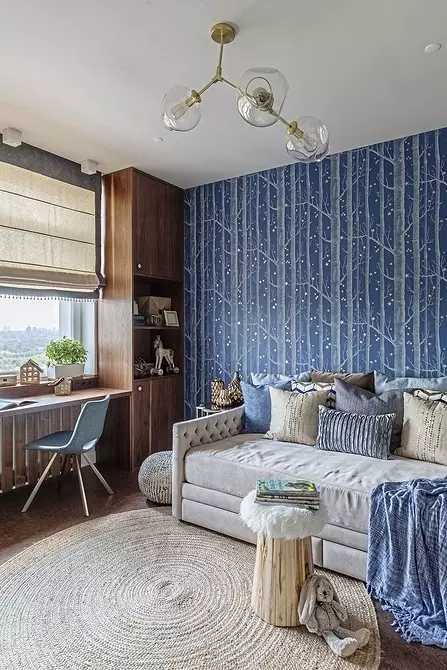
Children's
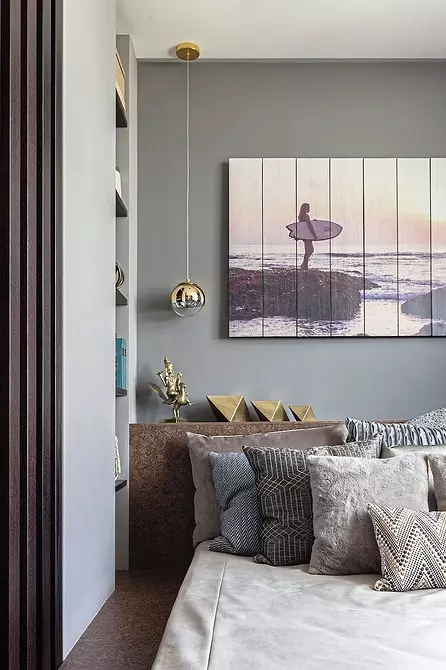
Bedroom
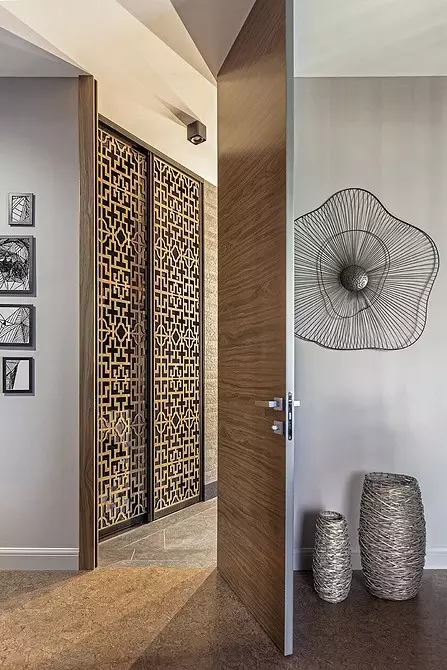
Parishion
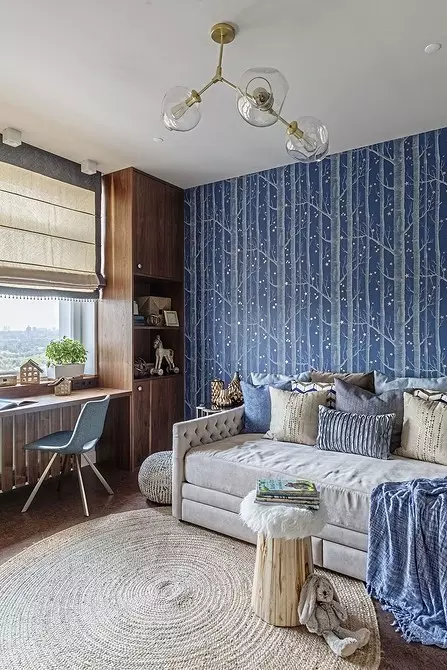
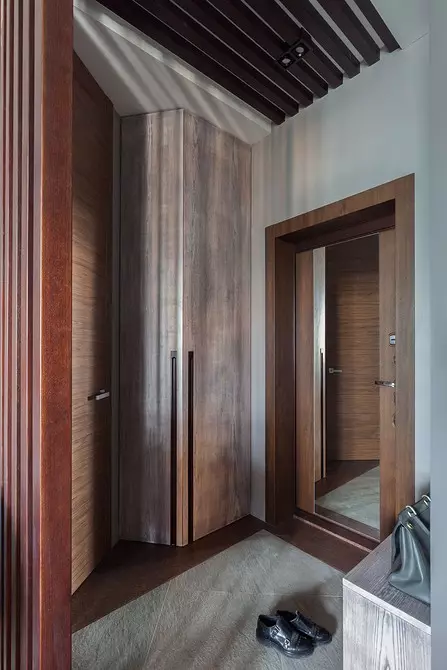
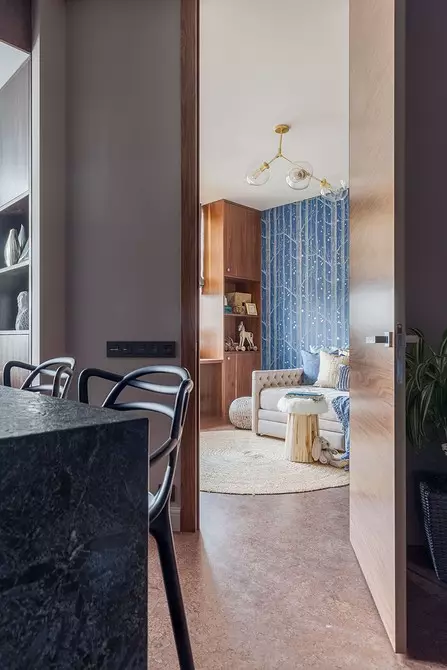
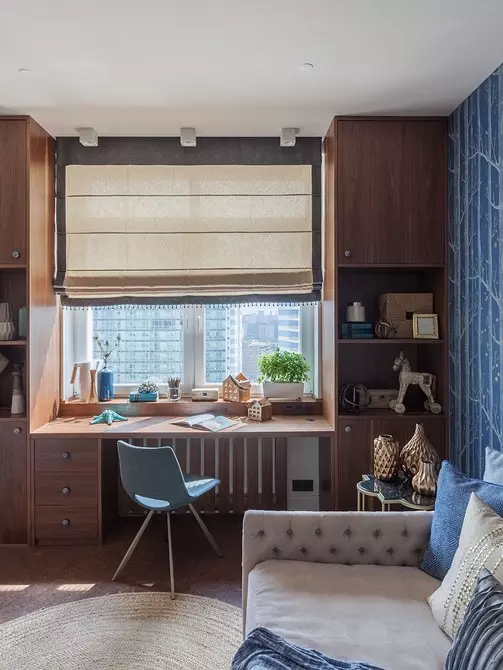
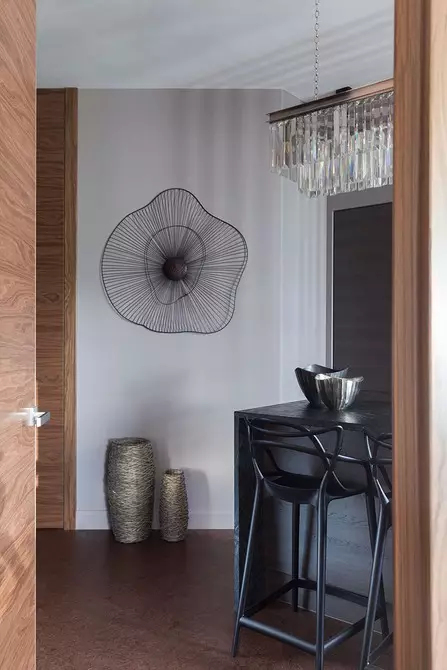
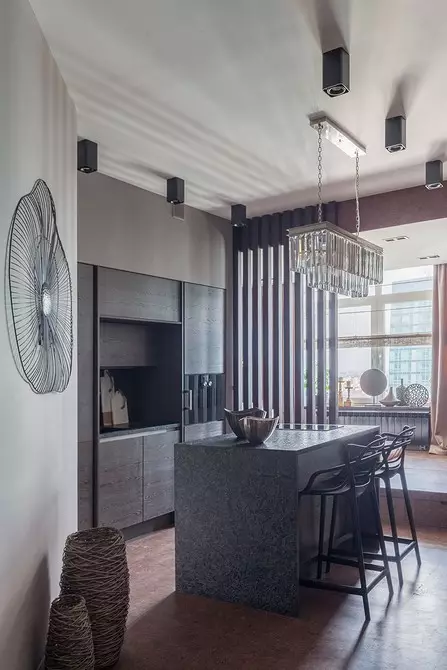
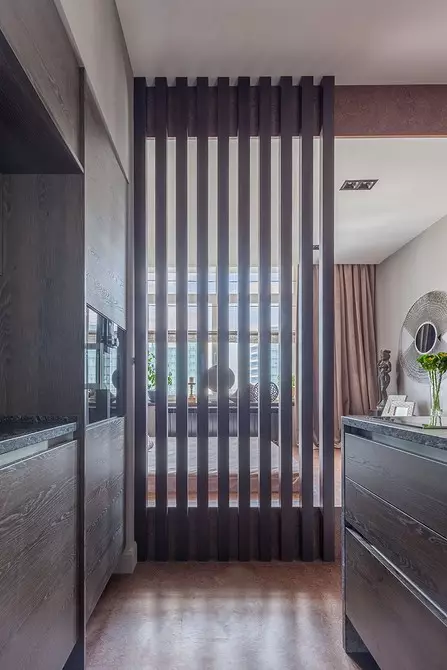
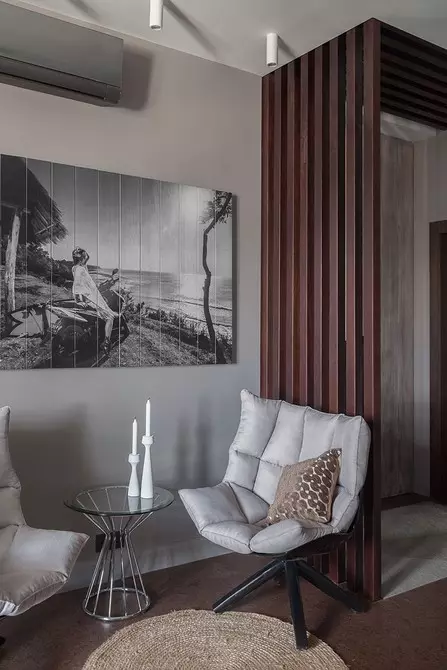
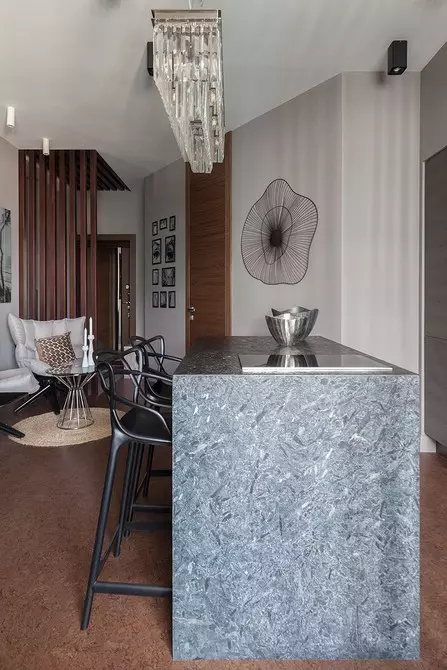
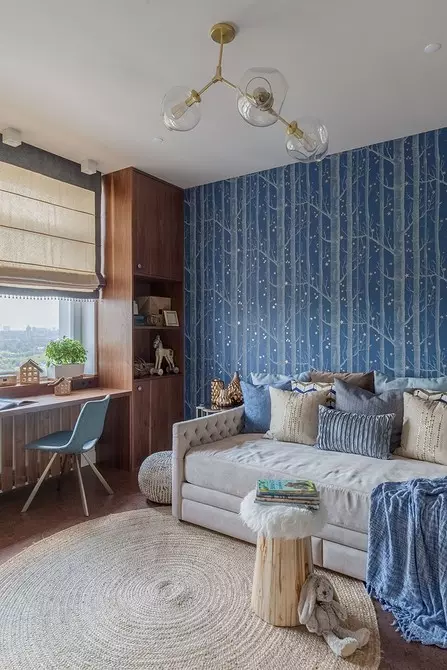
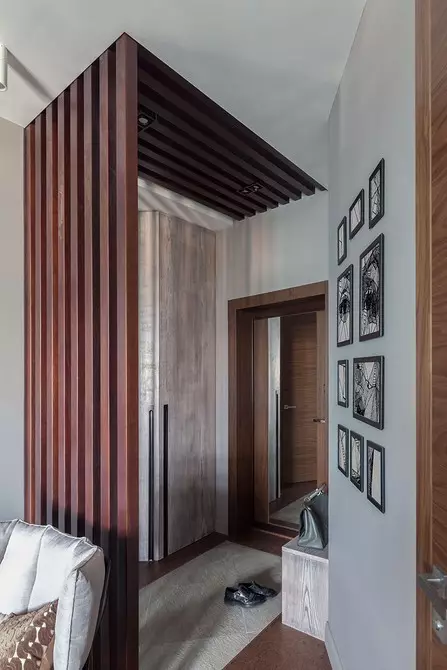
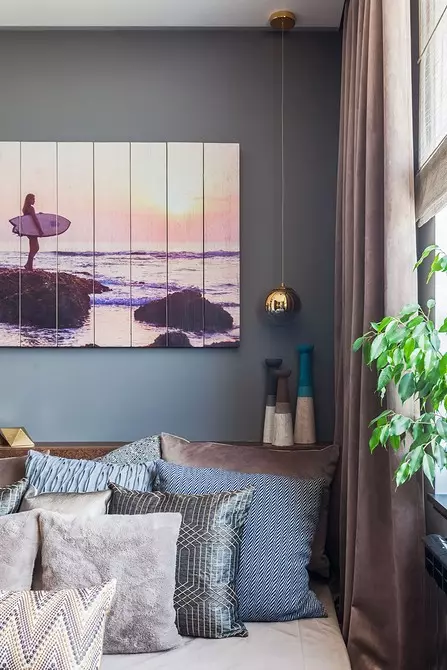
Bedroom
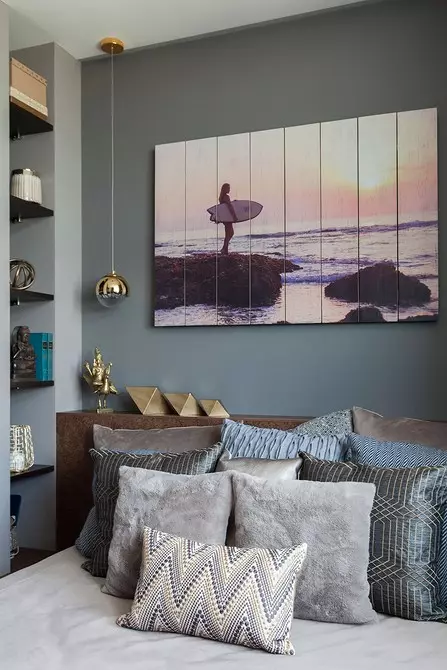
Bedroom
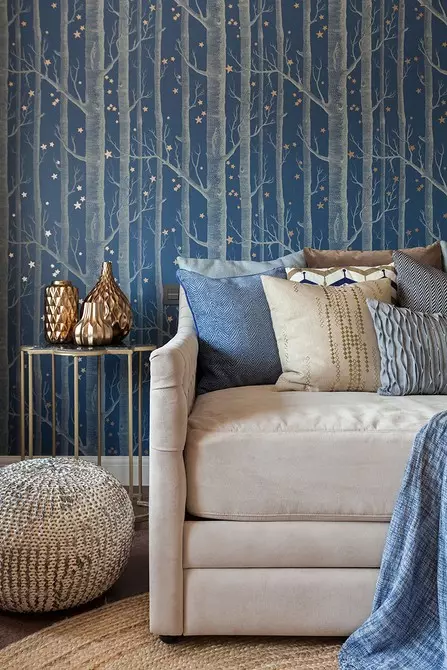
Children's
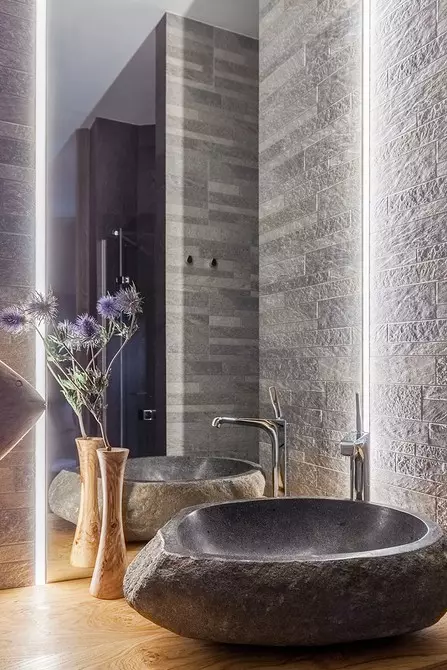
Bathroom
The editors warns that in accordance with the Housing Code of the Russian Federation, the coordination of the conducted reorganization and redevelopment is required.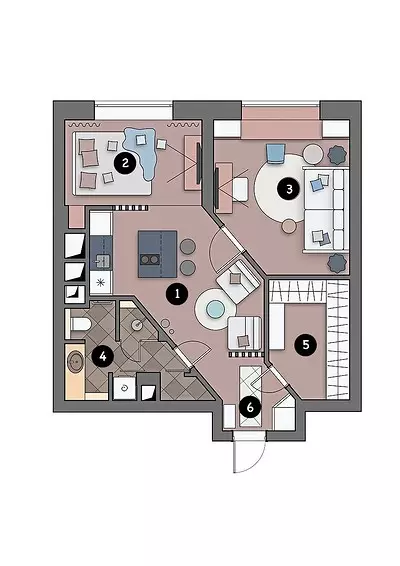
Designer: Diana Maltseva
Watch overpower
