We tell how to choose a tile, which will look good and in the corridor, and in the kitchen. In the second part of the article - the receptions of zoning premises with the help of flooring.
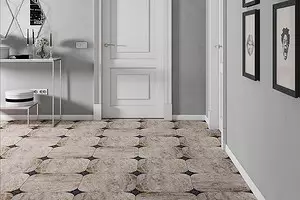
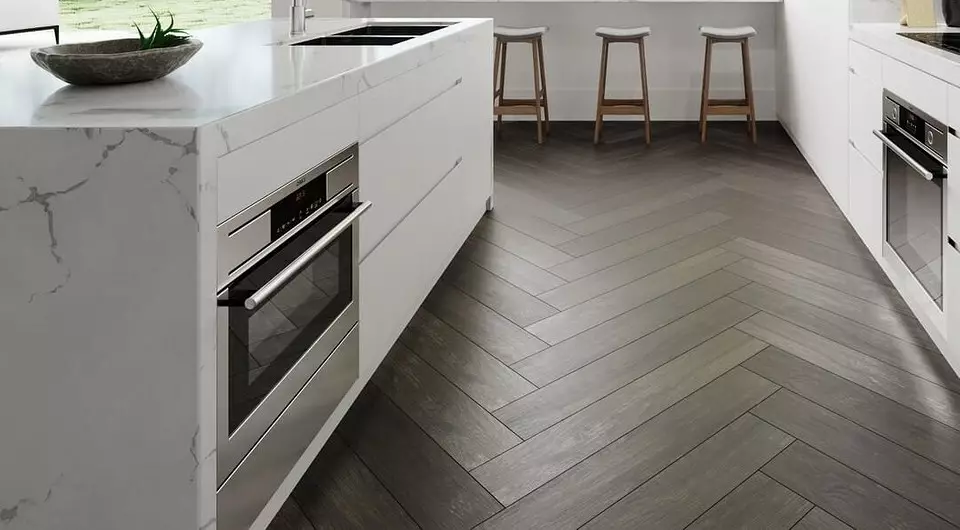
Recommendations for the choice of floor tiles:
What to pay attention to:- Specifications
- Color
- Texture
Methods of laying and photo interiors
How to divide the corridor and kitchen with tiles
- Docking with a thoring
- Docking without an impregnation
Additional advice
Outdoor tiles for the kitchen and the corridor are one of the most practical coatings for these premises. Such a floor is easy to wash and you can do it often. Spots from household chemicals, fat and sun rays will not spoil the drawing. Another advantage is resistance to scratches and abrasion.
Of course, there are also cons. If a heavy thing falls from a high height of the tile - it can split. But most often this problem occurs with improper laying of tiles or not enough durable surface. Therefore, it is important for long-term operation to buy material with better qualities. We first talk about them.
We choose a tile for the corridor and kitchen for technical and external characteristics
In these premises, the floor covering is exposed to the largest load. High humidity, street sand, stains from food - all this does not best affect the condition of the floor. So, first of all, you need to think about wear resistance.
What properties of the material to pay attention
You do not need to overestimate product requirements, but also discount the parameters that we will list is also not worth it. Usually they are indicated on the packaging.
- Porosity. It is indicated as a percentage and determines the level of frost resistance and moisture resistance. For a private house, an indicator is recommended no more than 3%, for apartments - no more than 6%.
- Hardness. It is measured on a scale to 10. For an apartment and a home will suit 5-6.
- Safety. Important quality, characterizes the degree of anti-skid and friction coefficient. The first value should be not lower than 10-13, and the second is not lower than 0.75.
- Resistance to the effects of chemical reagents and abrasives. It is indicated by letters from D to AA (the best indicator).
In addition, it is necessary not to be mistaken with sizes. If the room is not very big, and the performer does not have experience in laying a tile - it is better to choose the average parameters 300 * 300. Of course, if the laying is impressive - rational to choose large samples, as it is easier and faster with them.
Color Tile on the floor for kitchen and corridor: photo options
The design of these rooms implies primarily practicality. This means that white and other too light colors will fit either for a warm climate or for those who are ready to make cleaning. But light shades visually expand the narrow space, which means in some cases it cannot do without them. For such purposes, beige, gray, blue, terracotta, light brown will fit.
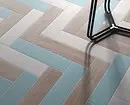
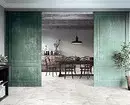
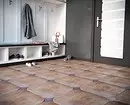
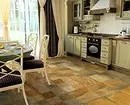
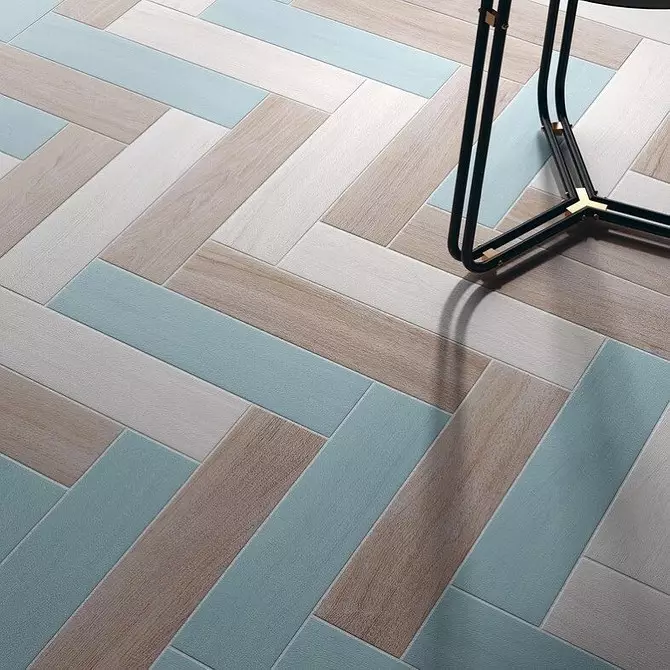
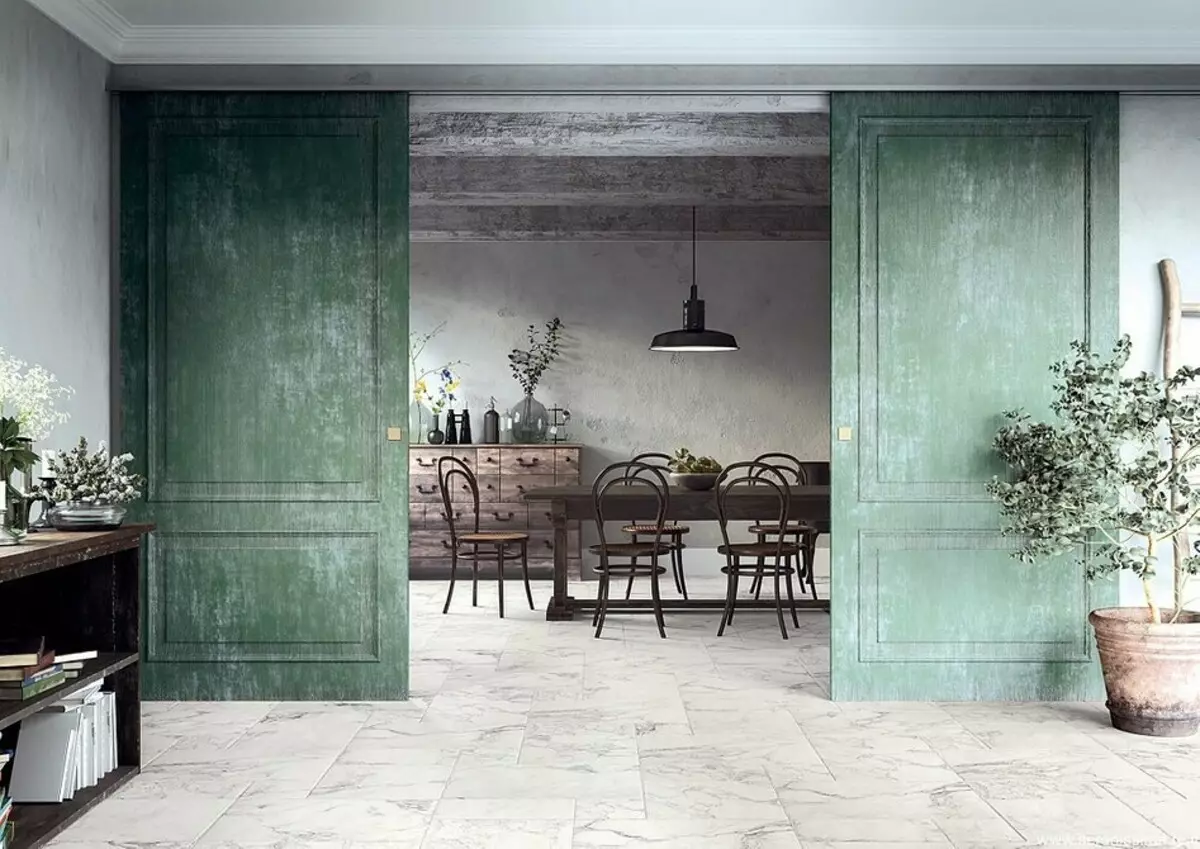
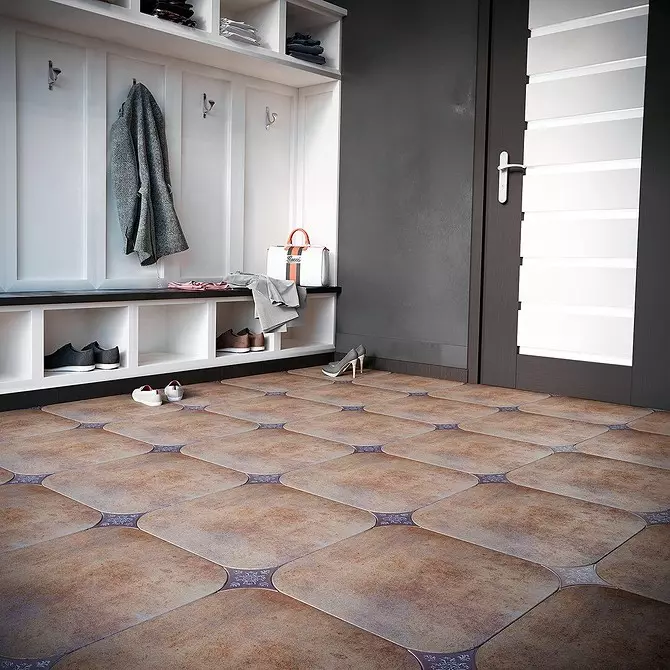
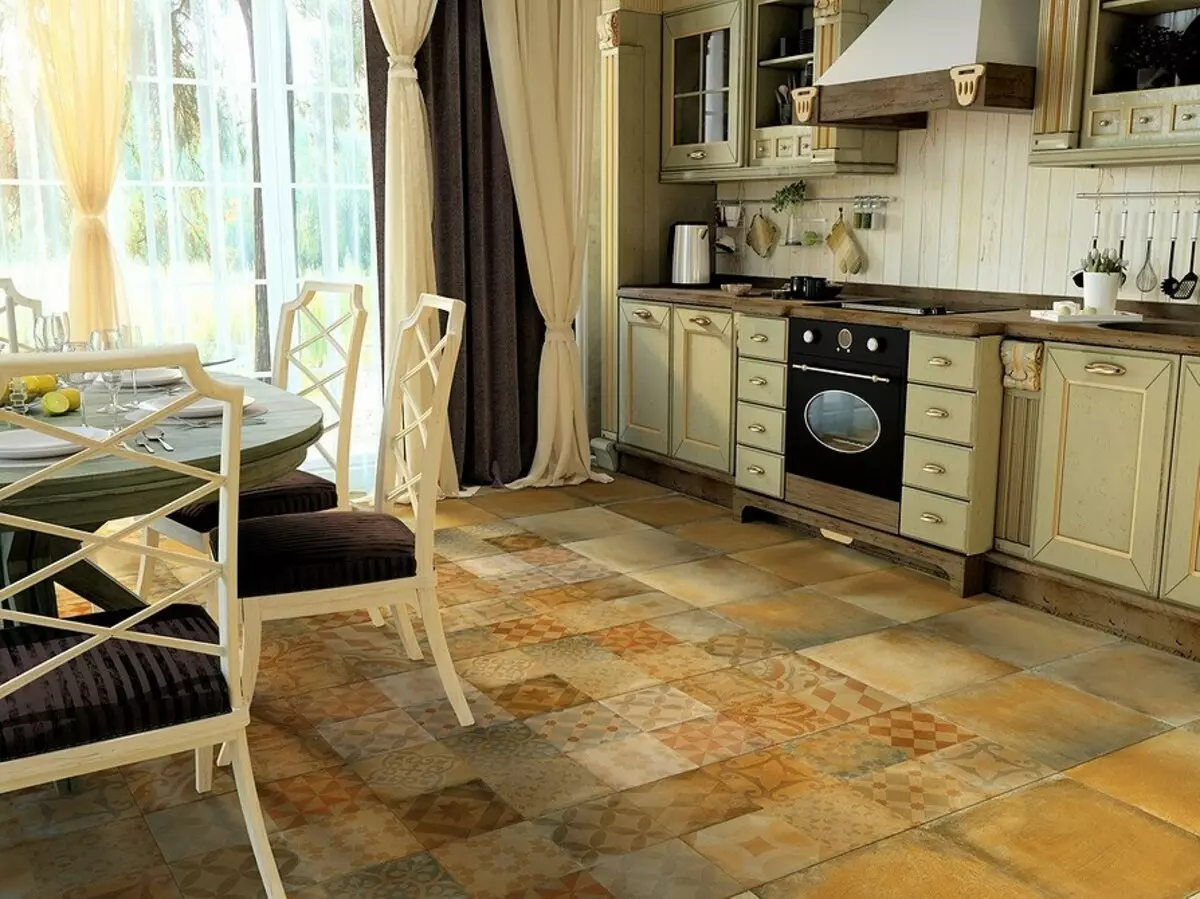
Dark Tones: Anthracite, Bear Oak, beautifully look only in large rooms, where they can be combined with light furniture. The same rule refers to ornaments. The colors "under the tree" looks good in classic and country interiors. You can find interesting imitation of not only wood, but also stone, skin, textiles.
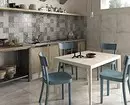
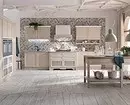
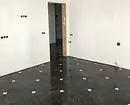
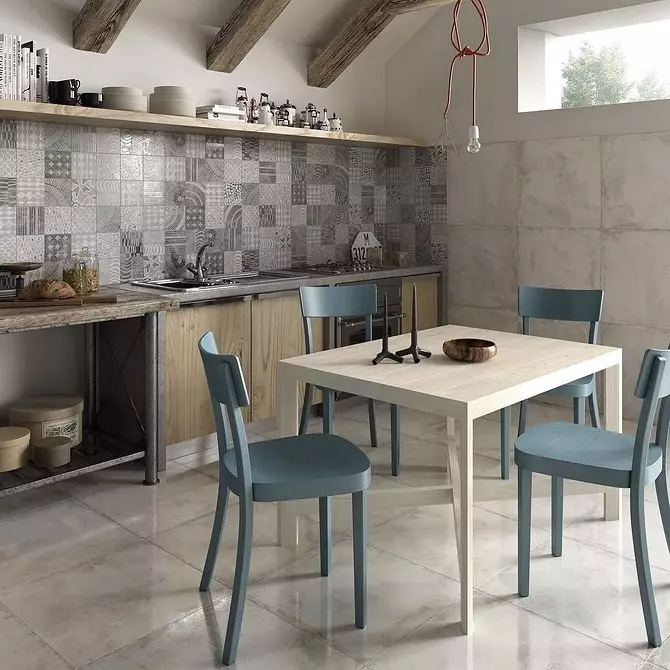
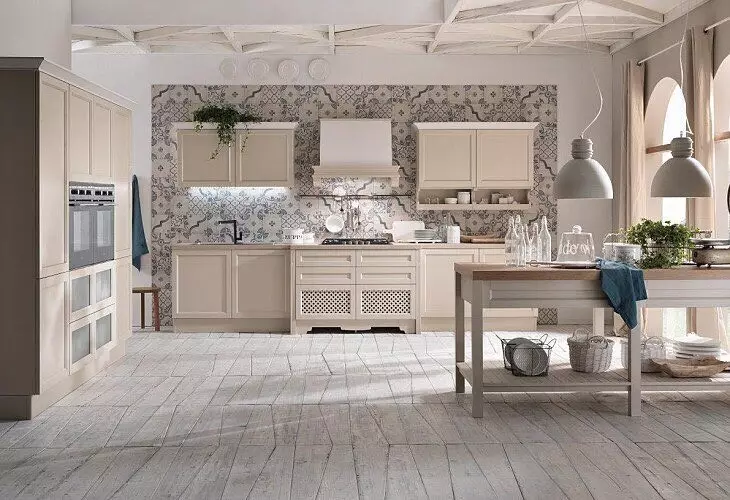
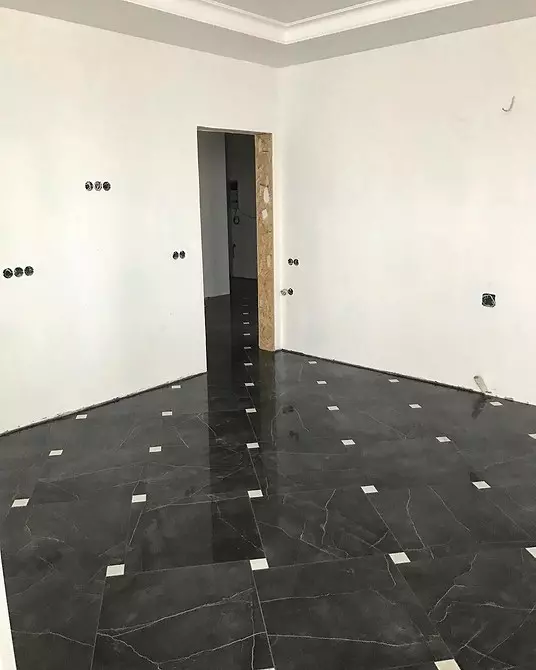
The grout is almost always chosen to the tone material, with the exception of the white floor. For him, you need a contrast seam. Translucent epoxy compositions are suitable for mosaic.
Coat texture
Wet tile and porcelain stoneware can greatly slide into seasons with a large amount of precipitation - it is inconvenient and the risk of bruises and injuries. For this reason, next to the entrance door is desirable to make a rough surface. It should be remembered that excessive irregularities complicates cleaning. In the kitchen area usually laid smooth ceramics. The coating can be matte and glossy. In the first, dust and scratches are less noticeable, the second one visually increases the space.
Stock Foto Floor tiles for corridor and kitchen and ways to lay it
The form of plates can be any, but the easiest way to work with square and rectangular tiles. There are several basic methods of laying material:
- Normal. Products are mounted with smooth rows with the coincidence of the seams vertically and horizontally.
- Diagonally. A more complex laying method, often use two colors to get an interesting effect.
- With offset. Usually, rectangular elements are used in such a layout.
- Chess. Square figures of different colors are laid out in the form of a chessboard.
- Patchwork. Arbitrary order of location of squares, rectangles or other figures.
In addition to these methods, there are layouts that combine small and large details. They can alternate or pose a kind of panel with edging. Beautifully look at the "Christmas tree" patterns and in the disintegration. For a continuous transition (without visual separation) from the room in the room, the usual and displaced laying options are most often used, since they are easier to execute.



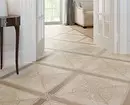
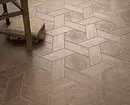




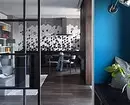
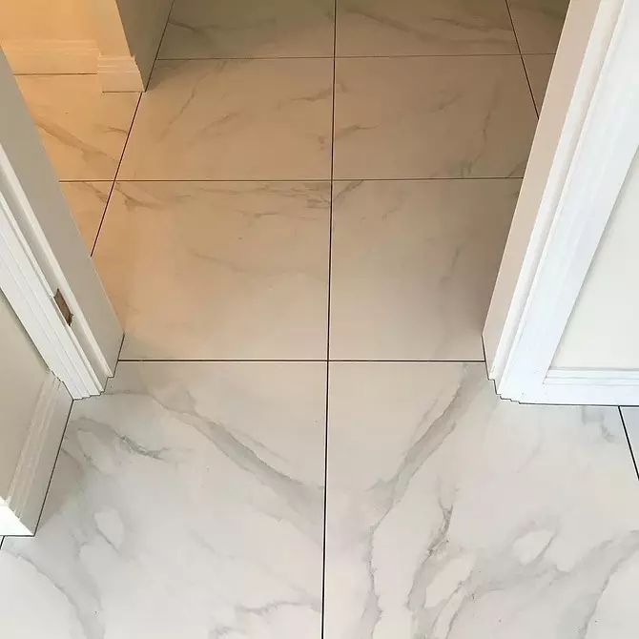
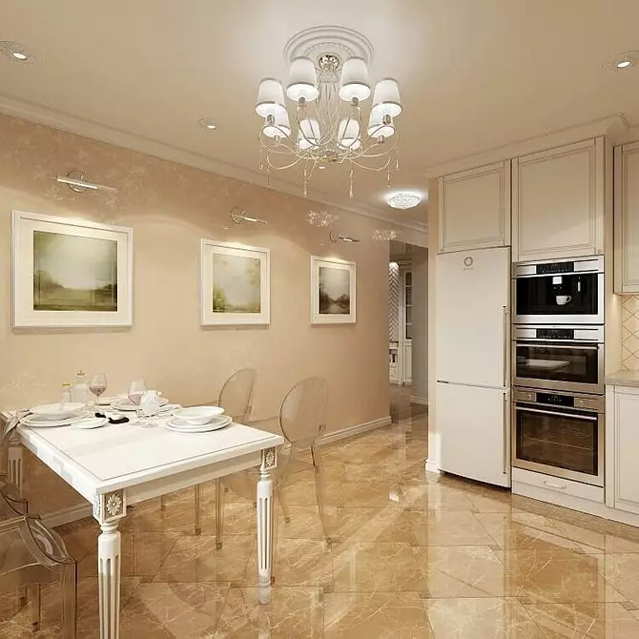
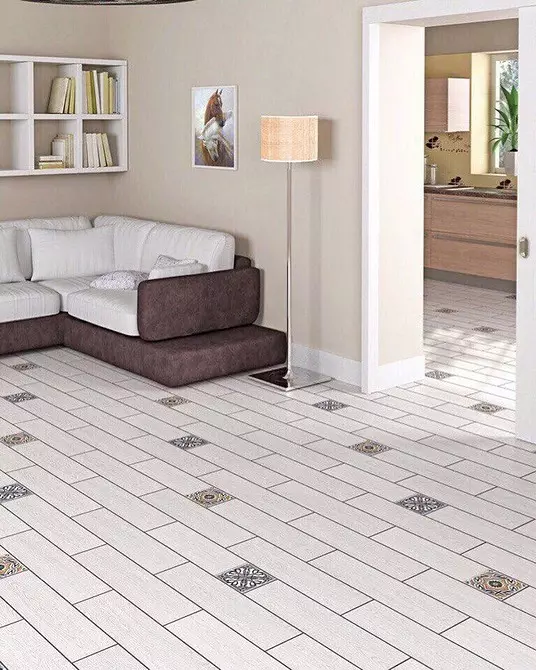
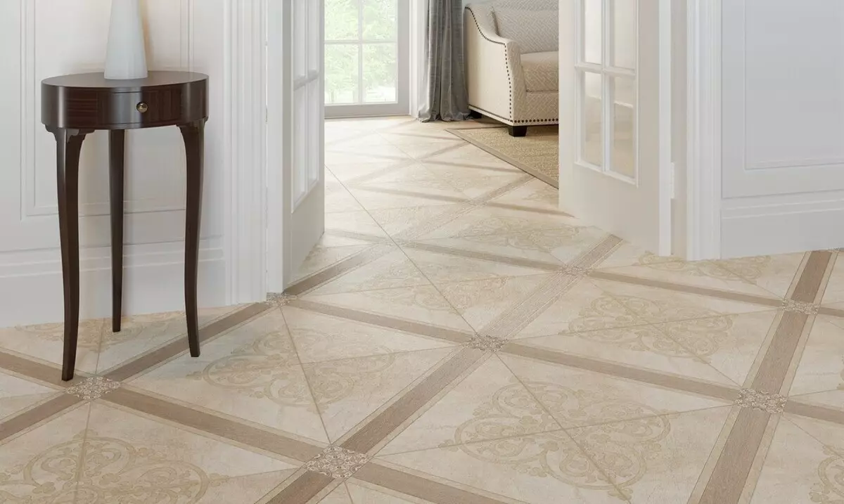
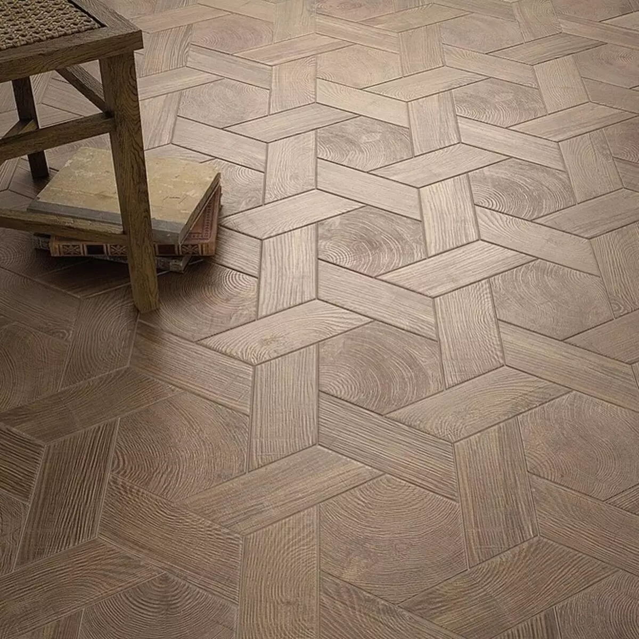
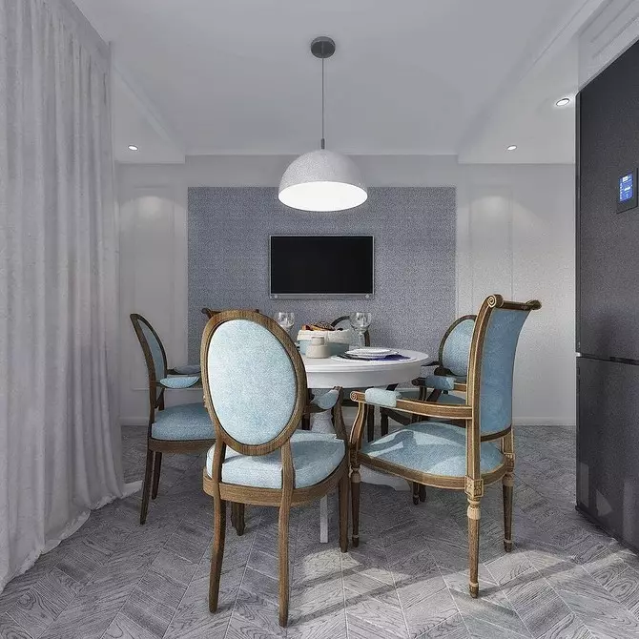
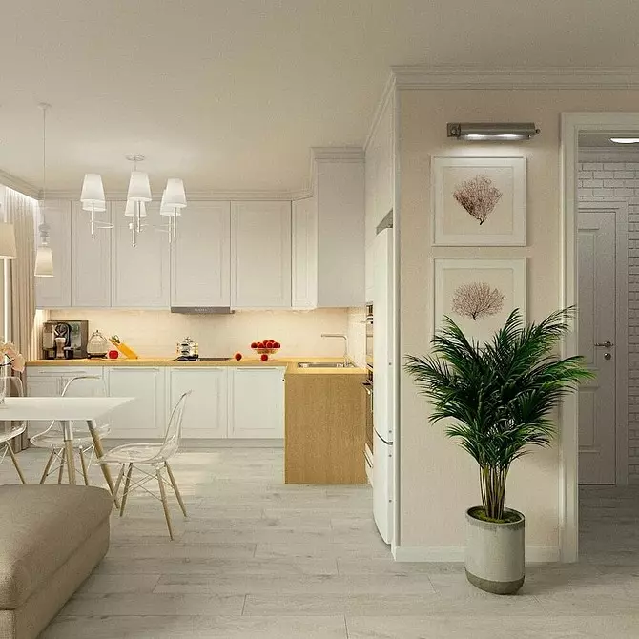
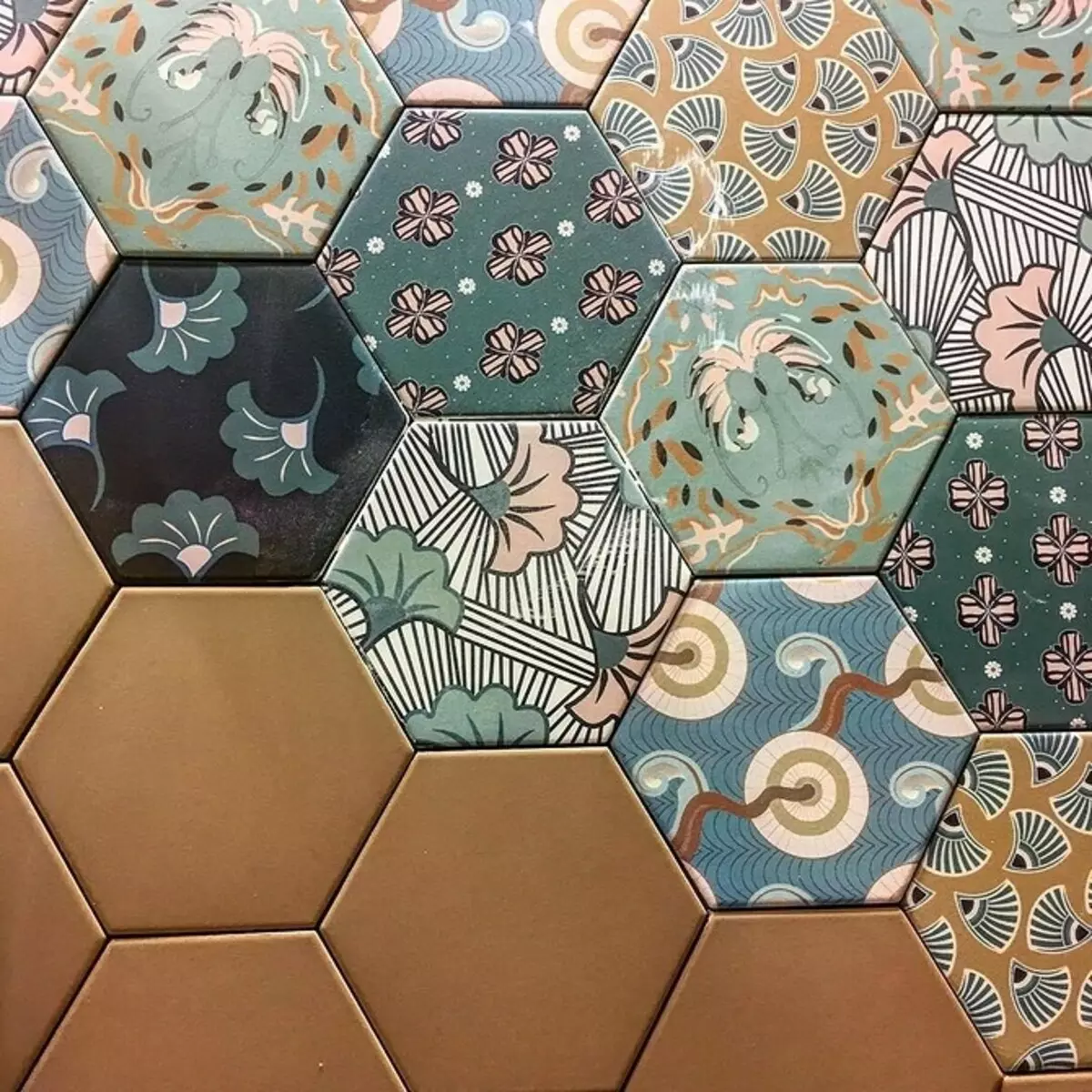
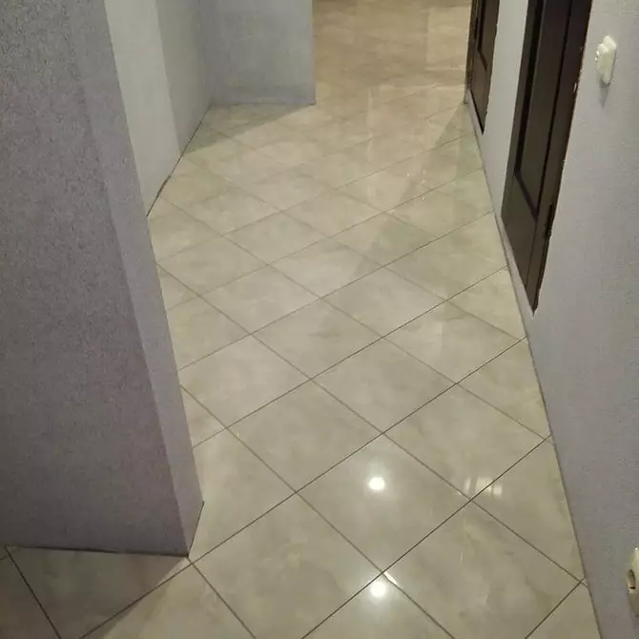
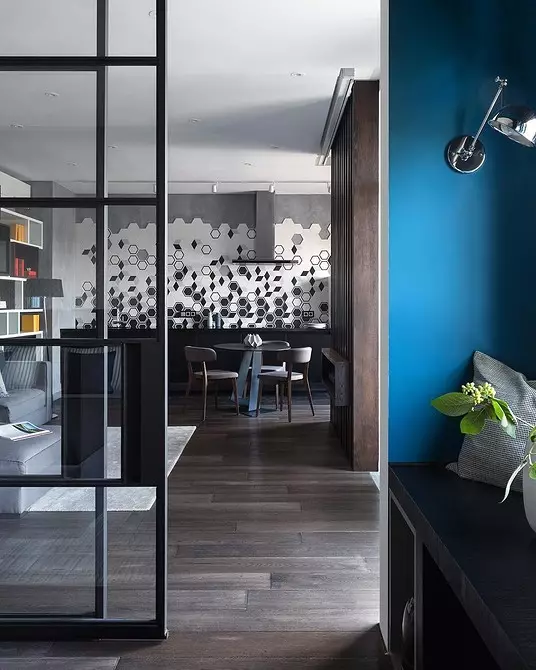
There is a rectified tile. It is processed so that when installing is formed almost seamless canvas. Such a floor looks monolithic, and if you put a goal of creating the most combined space, then this is the perfect option. It is suitable for smooth separation of two sites. You just need to choose different colors.


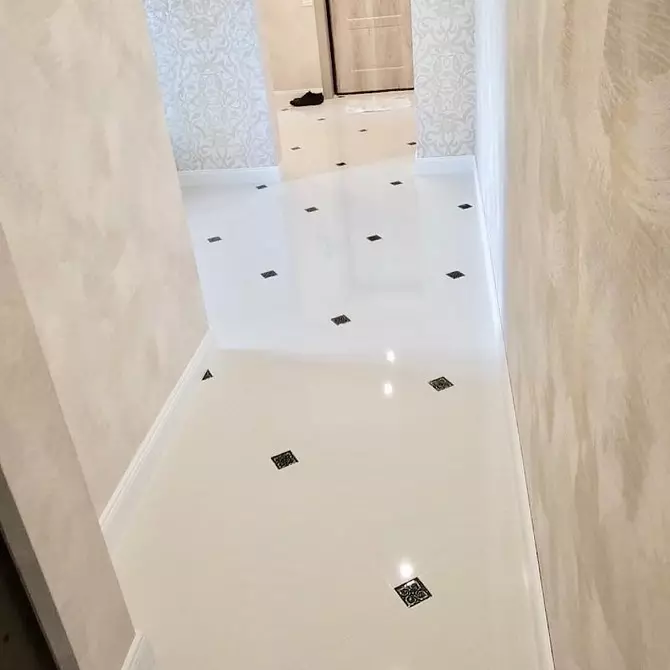
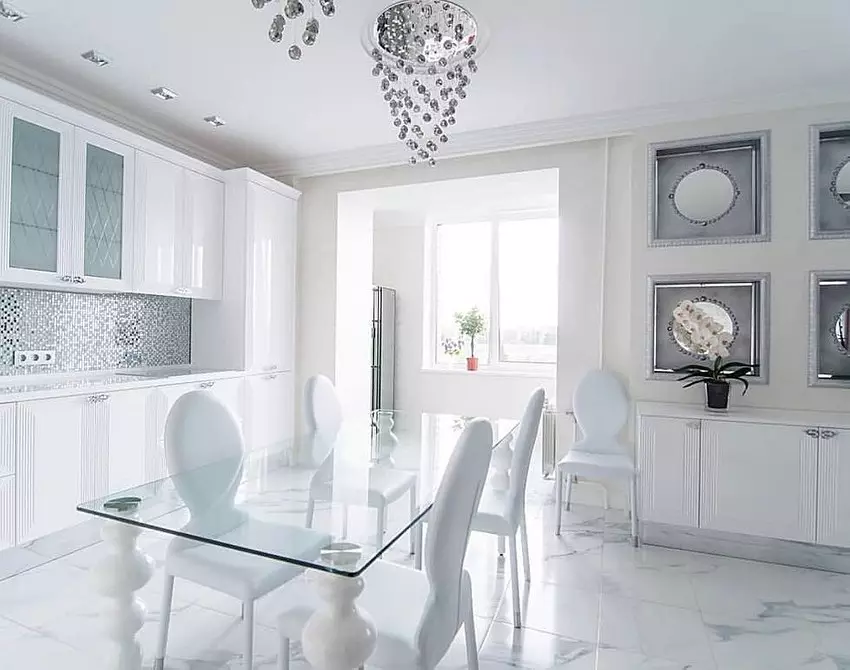
How to distinguish between the interior of the corridor and kitchen
Modern apartments often encounter a variant of the united premises. And many owners want to divide them at least visually. One method is zoning with different flooring. The combined floor can be made of combinations with parquet, laminate, linoleum, or with a ceramics of another coloring. In the first case there is a problem - a different level of the floor.

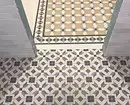
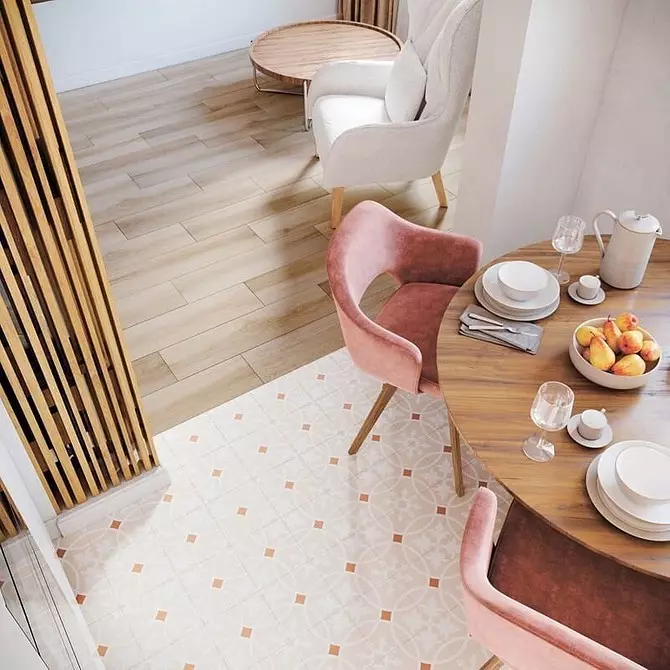
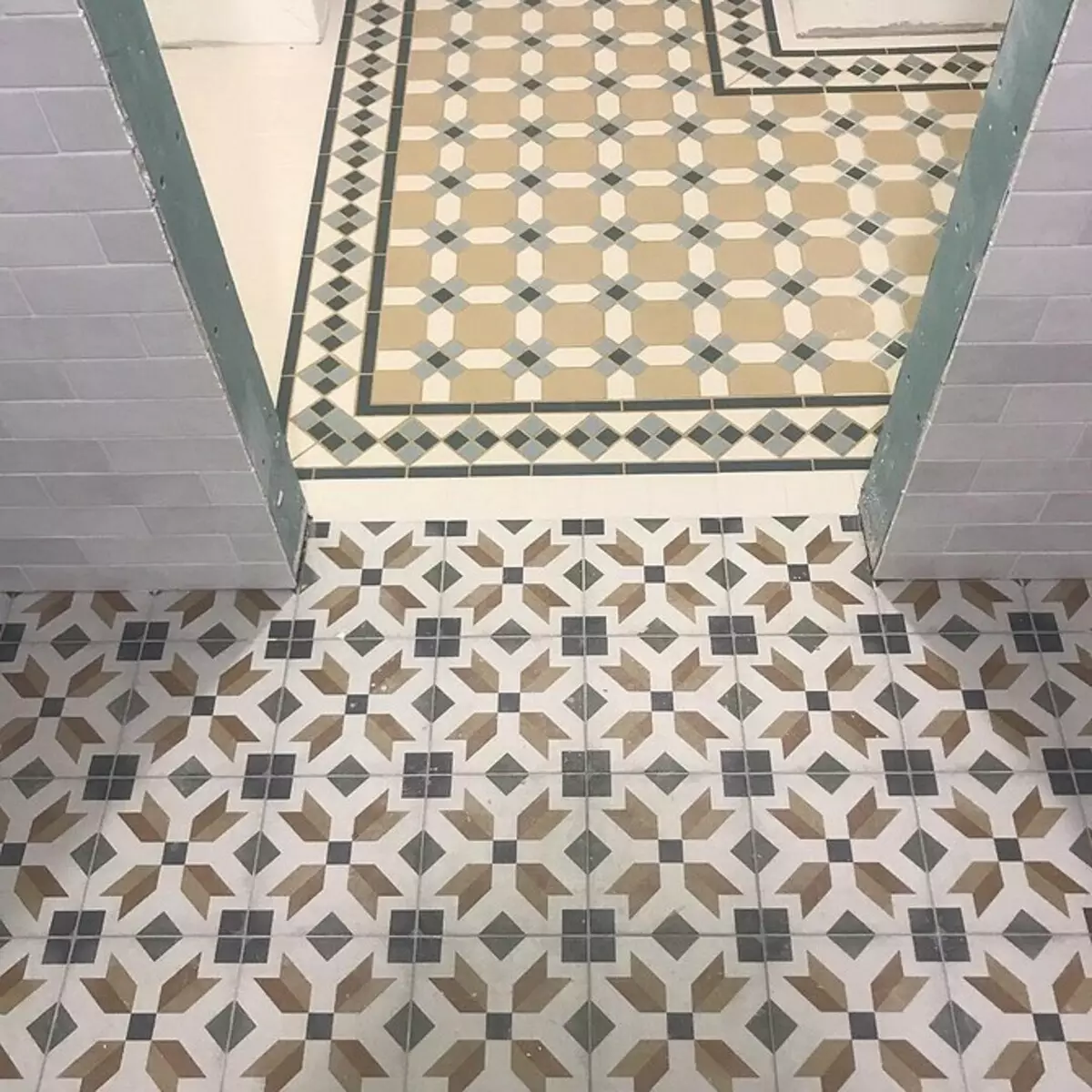
This is solved by the formation of an additional substrate from plywood under the tile. Another important point in the formation of such a floor is the need for a technological gap between materials (5-10 mm). This is necessary if you are placing laminate or parquet, as they are expanding under the influence of temperature and humidity. The second problem is the design of the junction line. It can be carried out in two ways.
With a spill
These are special moldings that close the seam between the two sites. On the border of the corridor and the kitchen area they are most often used. In this case, the level difference can be more than 5 mm, to align them to the perfect coincidence. Molds are:
- Aluminum under the self-tapping screws.
- With a sticky base.
- Wooden.
- Flexible PVC and metal profiles (suitable for clearance of figure transition).


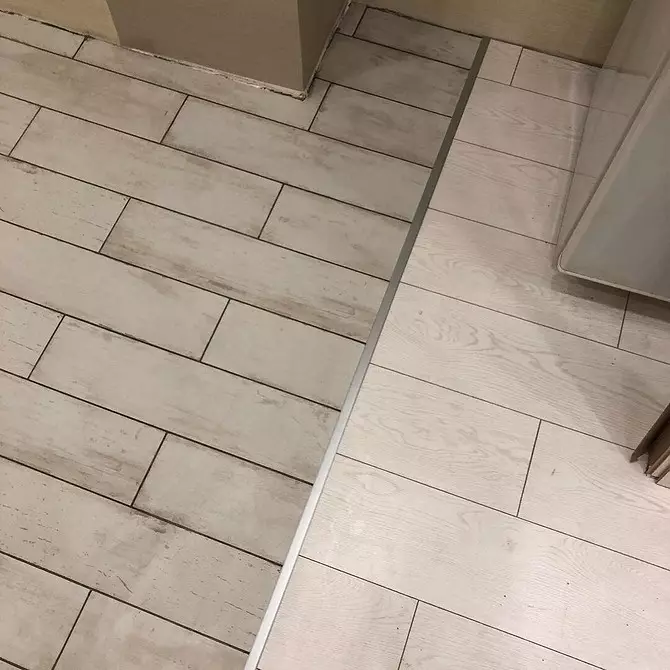
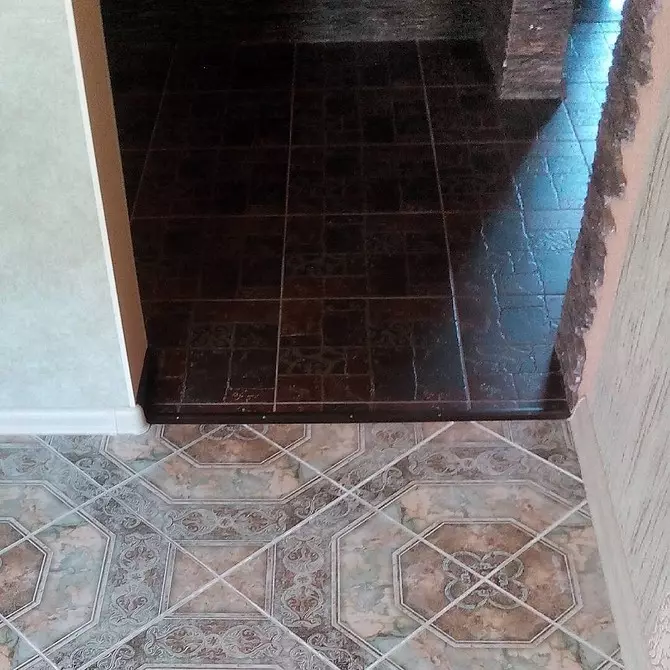
Without rage
This method of distinction is much more complicated and more often used for dusting with a complex line, or when you want to create an elegant and uniform flow of one material in another. If you chose this option and different coatings, remove the difference between altitudes after all. Seam between the plots close in one of four ways:
- Normal tiled grout. The same color is used as in the rest of the finish.
- Acrylic and silicone sealants. They are easier in circulation, adapt to the shrinkage of the building. Acrylic composition can be painted after it snacks. Silicone after drying will become light brown.
- Liquid cork. This is a very durable mixture consisting of an adhesive base and cork granulate. It looks good with the general design "under the tree" and when docking with laminate. Between two tiles may not fit.
- Cork compensator. Soft rail, which is glued into the seam. It can be painted in different colors.
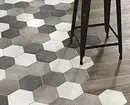

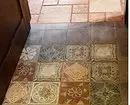


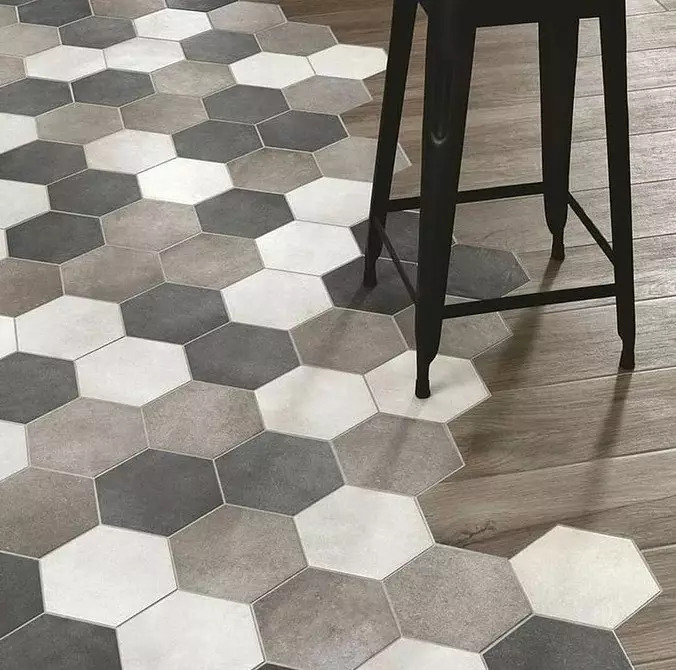
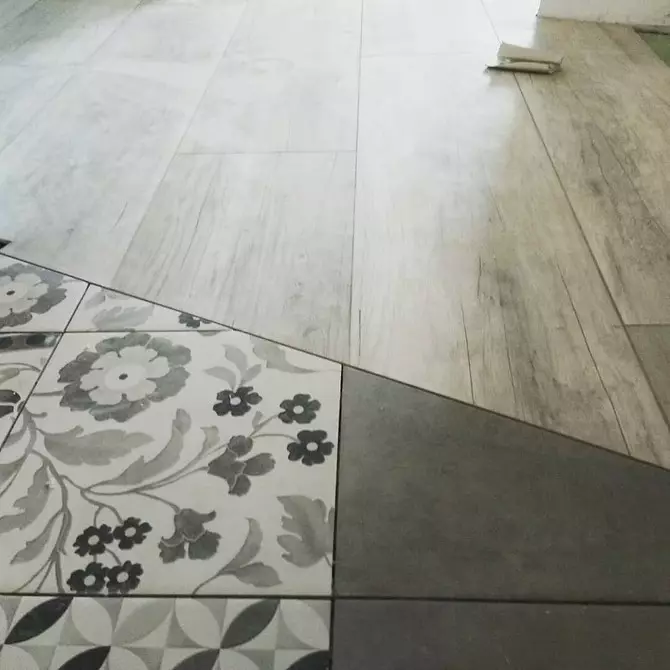
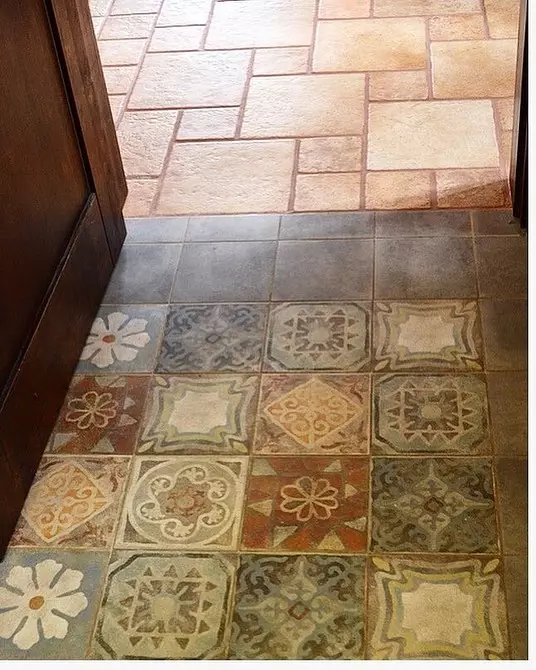
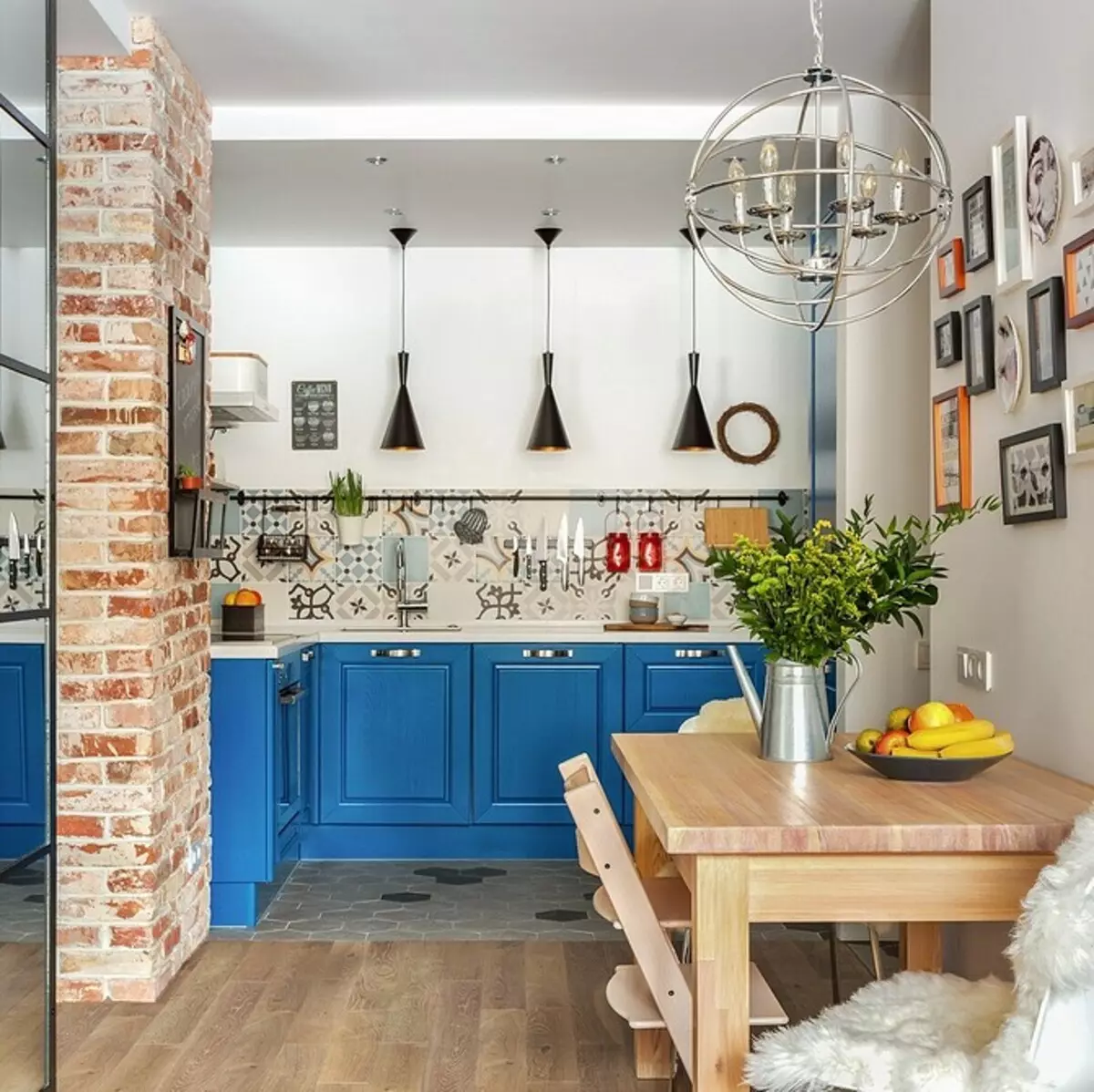
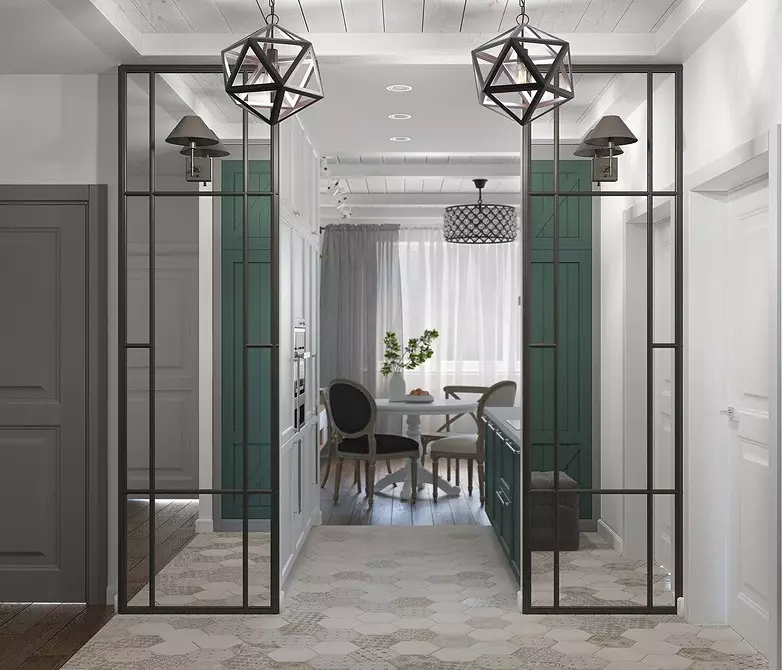
A few more tips for choosing outdoor tiles for kitchen and corridor
- Do not forget that the material should be combined with the color with the furnishings: wallpaper, furniture, textiles.
- Looking for a coating with a bright ornament, imitation of stone, textiles - pay attention to Spanish products.
- If the soul wishes restraint, elegant lines and drawings - to Italian.
- The narrow space will be better to look if it is put in it a rectangular, unintentional strip.
- Laying "Christmas tree" will help slightly increase the small room, subject to the use of small elements.
- Large, square tile will create a cozy atmosphere in a large kitchen.
- On the sunny side of the apartment are appropriate saturated shades of the floor. On poorly illuminated - pastel and cold.
- The most durable variety of material is porcelain.
Summarize. Cafe and porcelain stoneware in the interior of the house can solve a variety of tasks. If you want to visually expand a small corridor and a kitchen - choose the design without transition and neutral, light shades. Especially well this technique will work if there are no doors between the premises. For zoning space, it is enough to choose the second material and docile them. The main thing in both cases is to choose the right texture and shade.










