This apartment is located on the 40th floor of the Moscow New Building. The author of the project designed it so that the types of panoramic windows and the everyday scenario are perceived at one height.
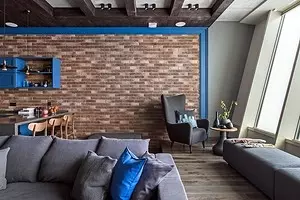
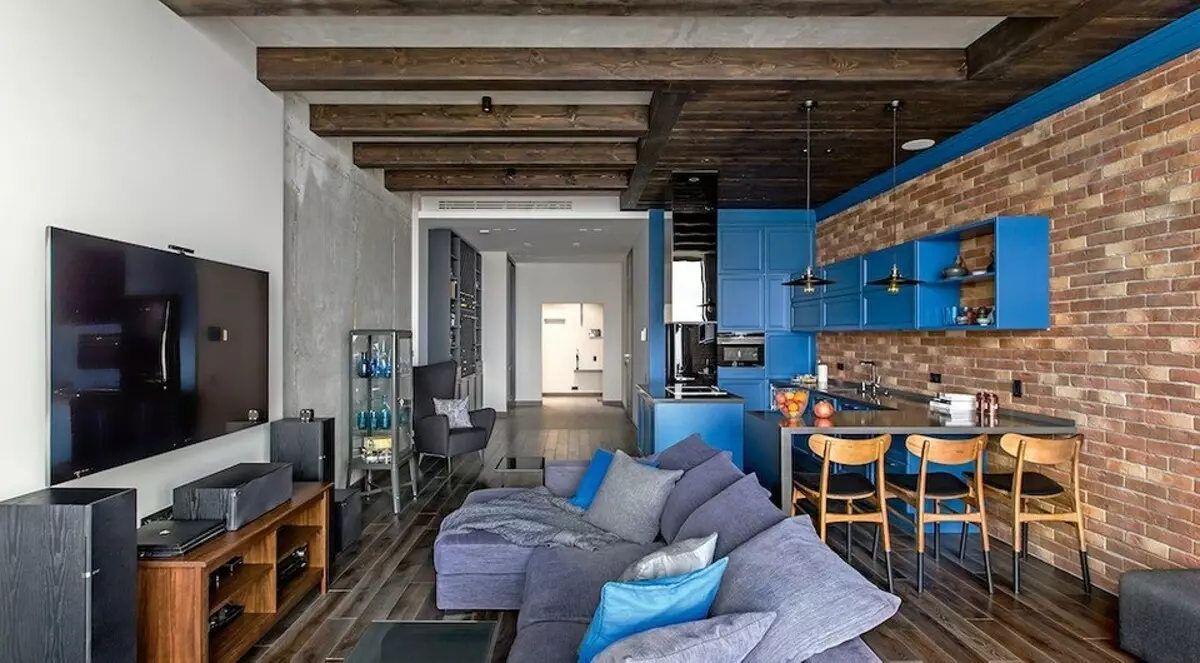
A young bachelor, manager of a large Russian company, acquired a spacious apartment in one of Moscow high-altitude houses. In his housing, he wanted to preserve the feeling of space and height, and the interiors to arrange with the elements of the loft and brutalism. For a comfortable life, a spacious studio, uniting the kitchen and a living room, a study and a bedroom, a large dressing room, a bathroom was required.
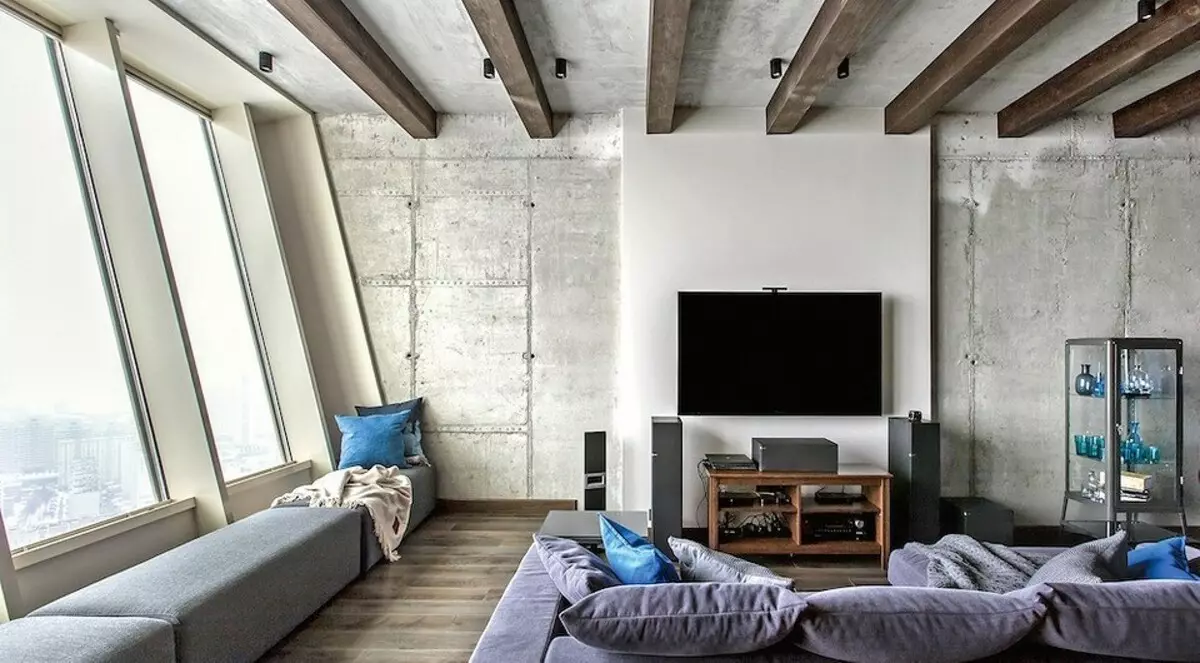
Inclipts of sonic blue are combined in different zones of studio with shades of brown and gray
Redevelopment
Pretty high ceilings (3.3 m) and three panoramic windows, including one oblique, are the valuable features of this apartment. The planning solution was set by the carrier wall between two rectangular volumes, it determined the functional structure: in a wider, with inclined glazing, the spacious kitchen-living room was arranged, and at the other end, in the corner next to the hallway - the bathroom.
Between the entrance zone of the apartment and the studio left open the opening, as well as from the side of the Tambura in the second "penalty", from which you can get into the office, the shopping room and the bedroom, from the latter - in the dressing room. In the office, the loggia was attached to the residential premises, and in the bedroom, disassembled the windows block, between the loggia and sleep zone, transparent door-partitions were installed. All decisions were agreed with the developer.
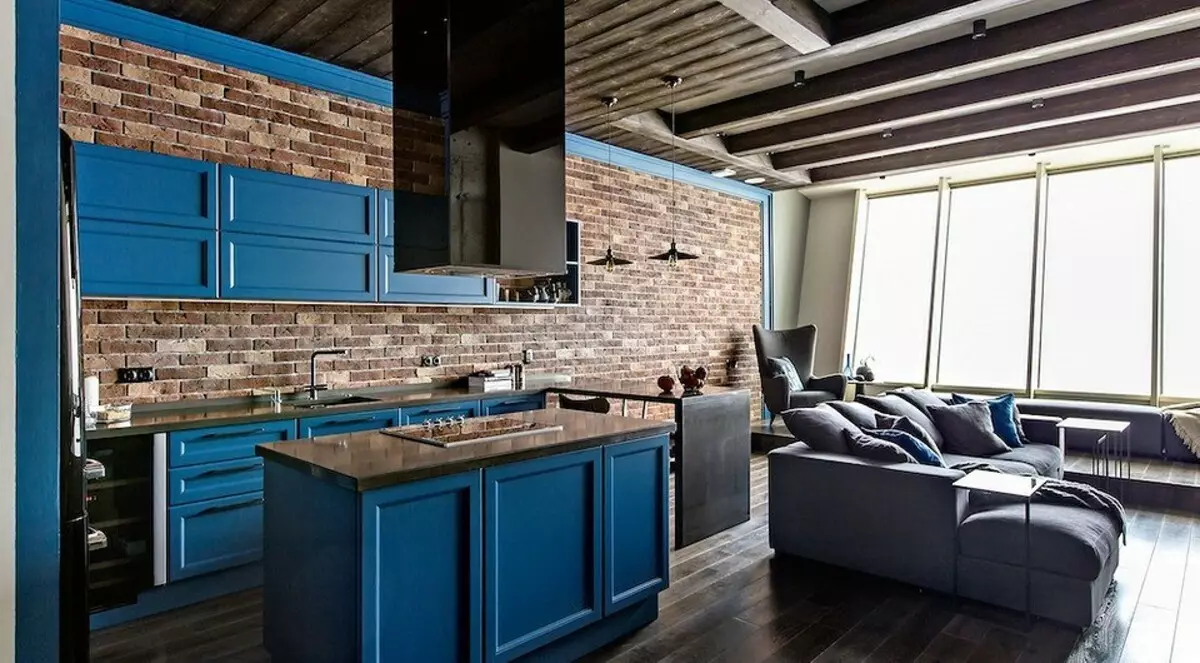
A strict drawing of profiles on fillets of kitchen facades was made to order by the author's sketches of the project. It emphasizes the enlarged rhythm imposed on the brickwork wall
Repairs
The apartment was tied, the new partitions were erected from foam blocks. Part of the surface of the bearing walls and the ceilings were left open, covering a layer of colorless matte varnish. With the help of drywall heded a part of the ceilings, hiding duct air conditioning. Internal blocks were placed in a bathroom, a shopping room and a dressing room. The floors in the residential premises were told by a massive oak board, and various shades were selected for different rooms.
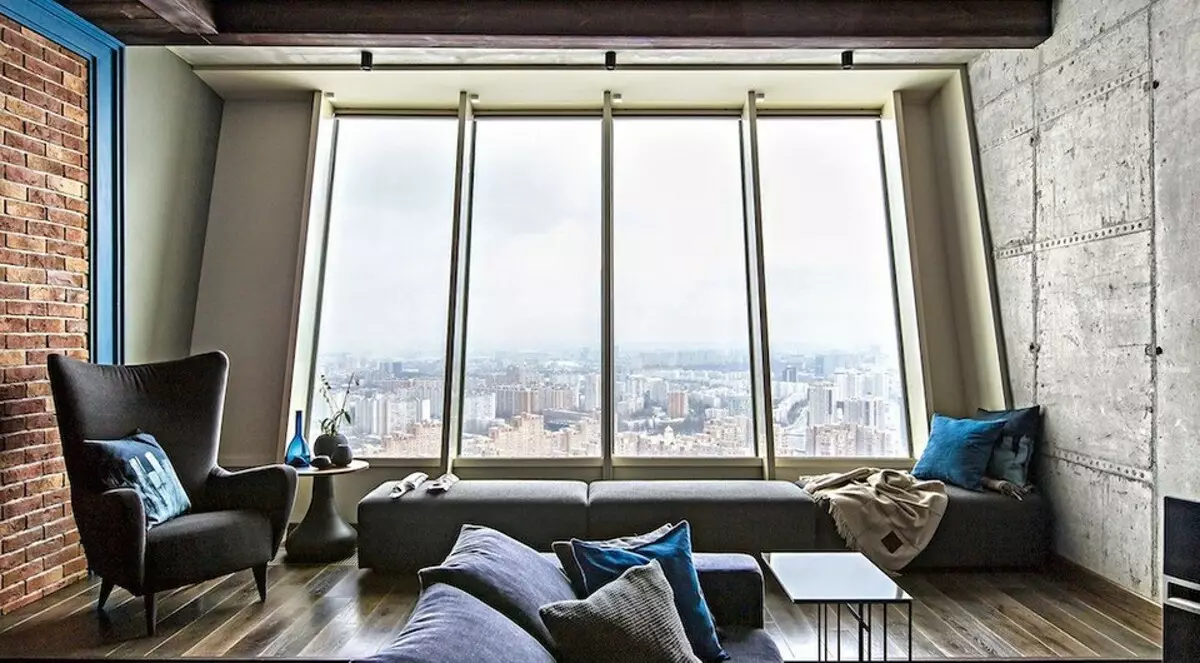
For relaxation with panoramic views of the city, you can choose different options: a chair with a high back near the window itself, a wide sofa opposite the TV or a couch on which it is convenient to stretch into growth
Design
The author of the project was able to preserve the valuable quality of the apartment - a feeling of fullness of light and air, the space in which the point of attention will focus on open perspectives or their illusions: for example, in the bedroom, where the entrance to the dressing room is different from the sliding doors in the loggia only glass tint. Spacious wardrobe and volumetric kitchen cabinets solved storage issues.
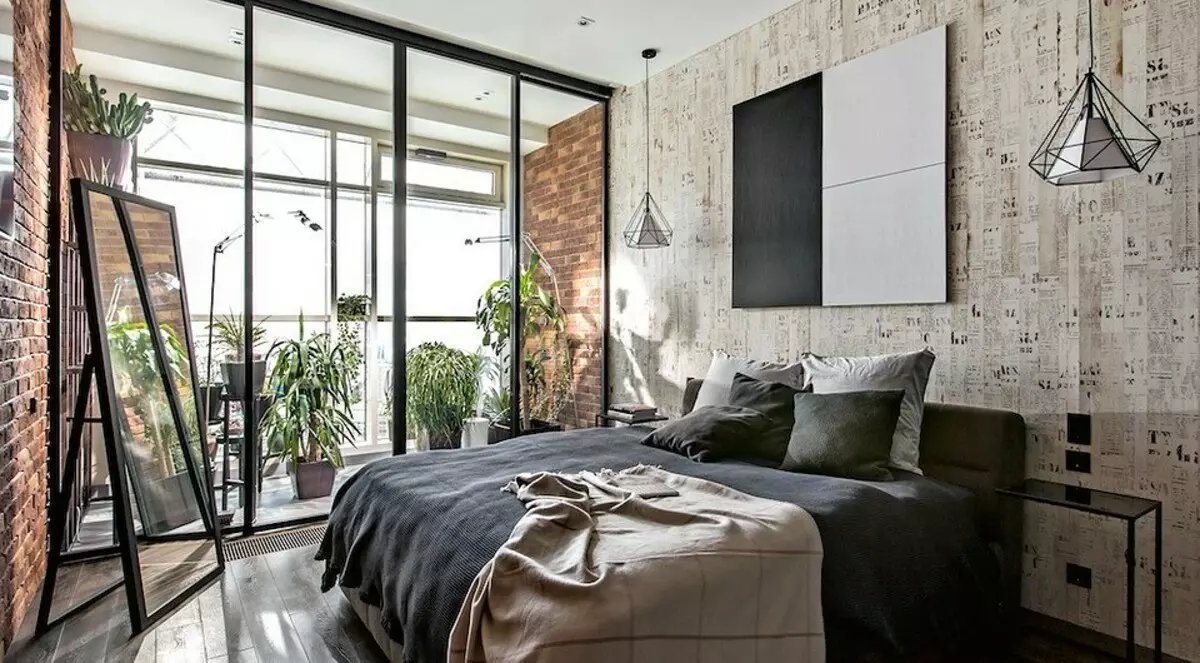
In the bedroom, to soften the rigging, the wall behind the headboard was separated by panels with a pregnant pattern with a newspaper printing effect. Interior doors set high, mounted on them decorative flamuga shields, as in the one that connects the bedroom and the tambour
Two axles permeate the interior: one light-air corridor passes from the window of the studio to the long wall of the hallway through the open open, the second connects the bedroom and cabinet, the windows and an office: the windows on the opposite side are viewed from each of these rooms. The design combines the signs of the loft and brutalism, partly the city contemporary, which made it possible to bring the aesthetics of housing to the individual tastes of the owner and give the characteristic appearance of the main premises.
The appearance and rhythm of the volume ceiling "beams" are well combined with the structural elements of the window, with a rough and coarse texture of concrete walls and a ceiling
Brutal techniques in the design
Open invoices of concrete with seams, roughing the interiors of men's brutality and beautifully combined with panoramic windows. In such a neighborhood, a smooth protruding section of the wall per TV (to hide the wiring and mount the fastening for the TV panel, foam blocks and plaster) allowed us to create expressive and stingy accent. In the cabinet of longitudinal walls is almost not visible behind book racks: the owner values his library of art and scientific literature and wanted to accommodate books in sight. Racks are designed according to the sketches of the architect and are different in design.
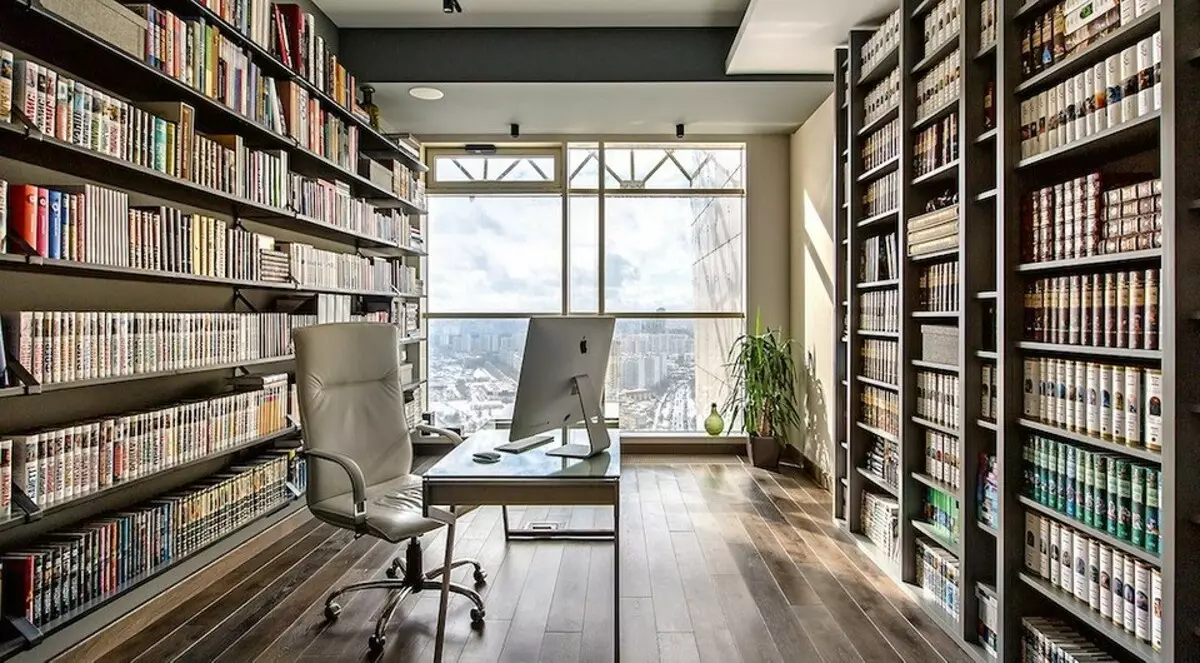
For the office specially designed two racks: outdoor composed of several parts with alternating wide and narrow sections, the other does not have vertical membership and actually consists of packing shelves, which required the execution of durable design and reliable fasteners
The spectacular "beam" design of the ceiling of the studio ("beams" is filtered from the brushed pine toned boards, hollow inside) creates expressive rhythmic accents, optically adjusts the proportions of the elongated room. Along the wall in which kitchen cabinets are located, the ceiling is reborn with a toned rail grille. Behind them are hidden an air duct screwing to extract and audio colors, as well as a fan (which speeds up the removal of smoke during smoking). The window has built a low podium with a built-in convector (instead of a disassembled wall) and a seating couch.
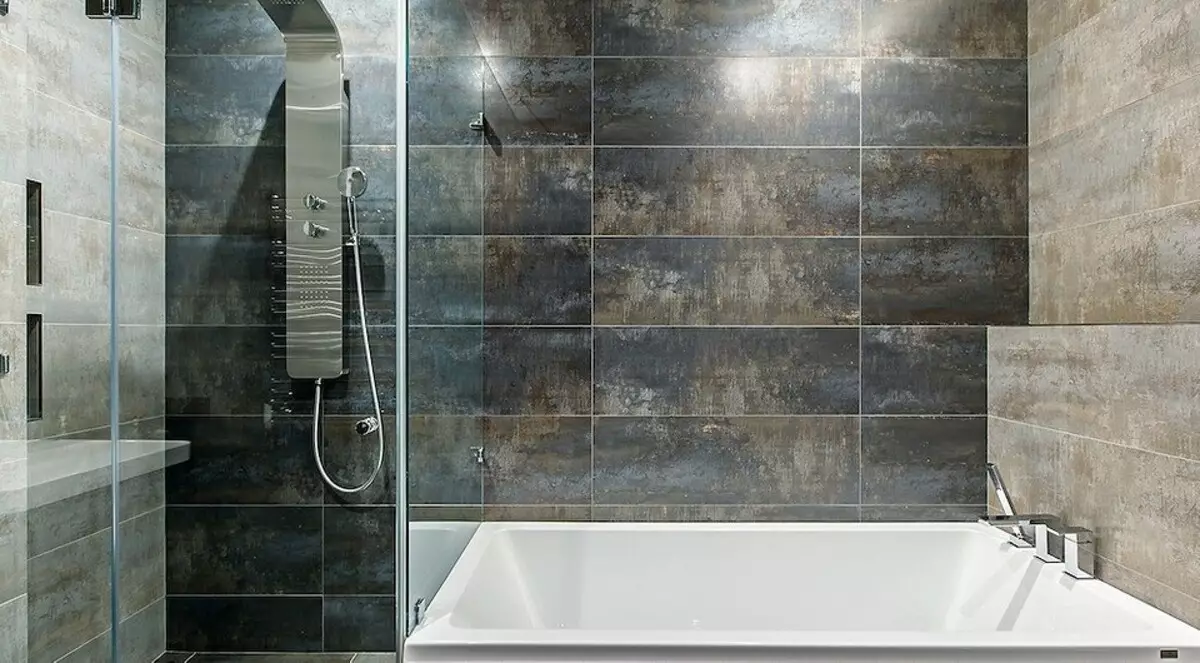
Shades and texture of rust-brown porcelain tiles in a functionally strict bathroom create the effect of depth and heterogeneity of space. In the wet zone, a low podium was built for a better outflow of water, with a slope and without an additional sideboard, on which the font of the rectangular shape and the shower compartment was installed

Designer Anna Svyatoslavskaya:
The apartment is located on the very top, 40th floor, outdoor views are located on one side - on the park, from the opposite side - to Moscow-City. To preserve the daily light and types as much as possible, the windows did not close the curtains. The apartment is equipped with elements of the smart home system: so, in the loggia, behind the sliding glass doors, the greenhouse is arranged, where maintenance of humidity and temperature regime is required. All windows include automatic curtains Black-Out (hidden by decorative beams), which can be controlled from the consoles, there are also motion sensors, including the backlight in the dark time in the passage zones. The access hatch to the control system is located in the hallway, also control is available from the smartphone. Fishing chamfer on kitchen facades is filled with my sketches, all furniture is made to order. The sofa in the living room is unfolded. In the shopping room, installed washing and drying machine, ironing board, cleaning technique.
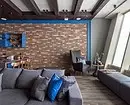
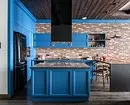
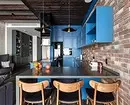
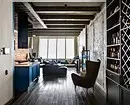
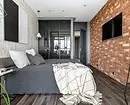
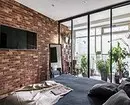
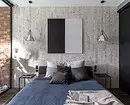
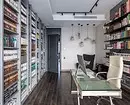
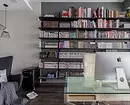
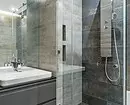
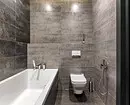
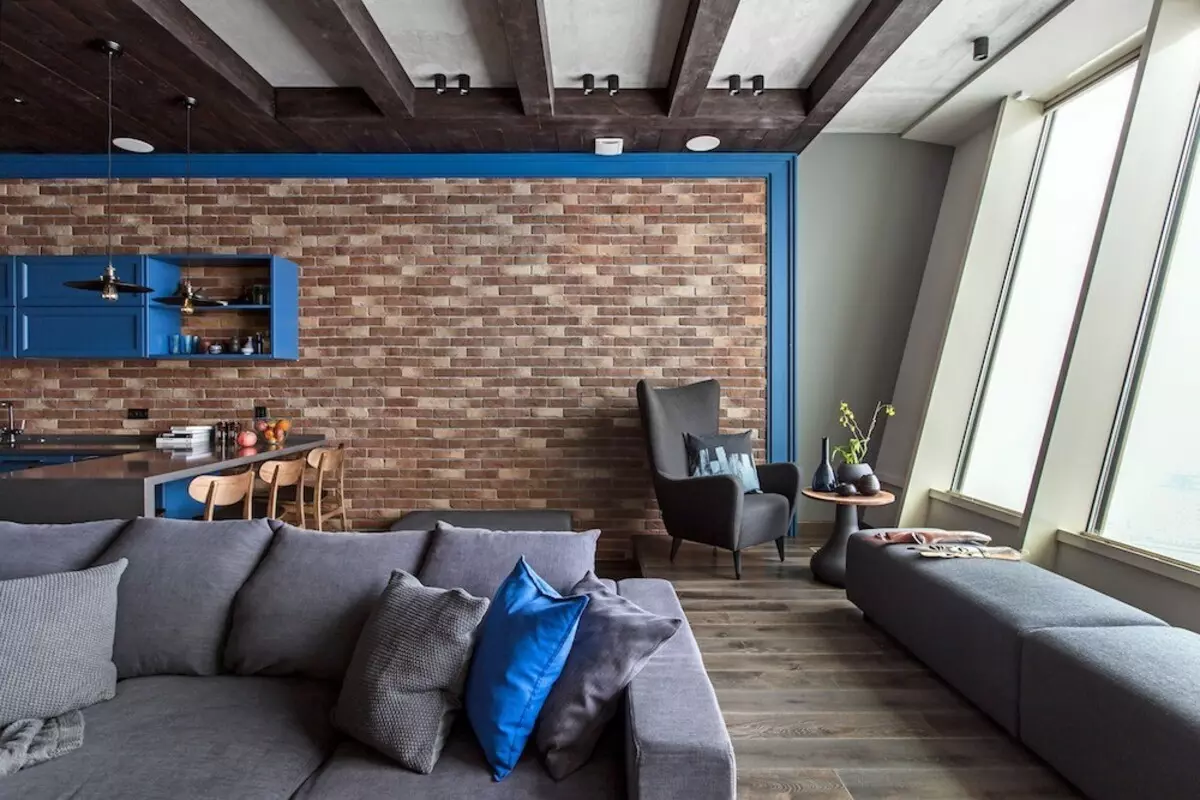
Living room
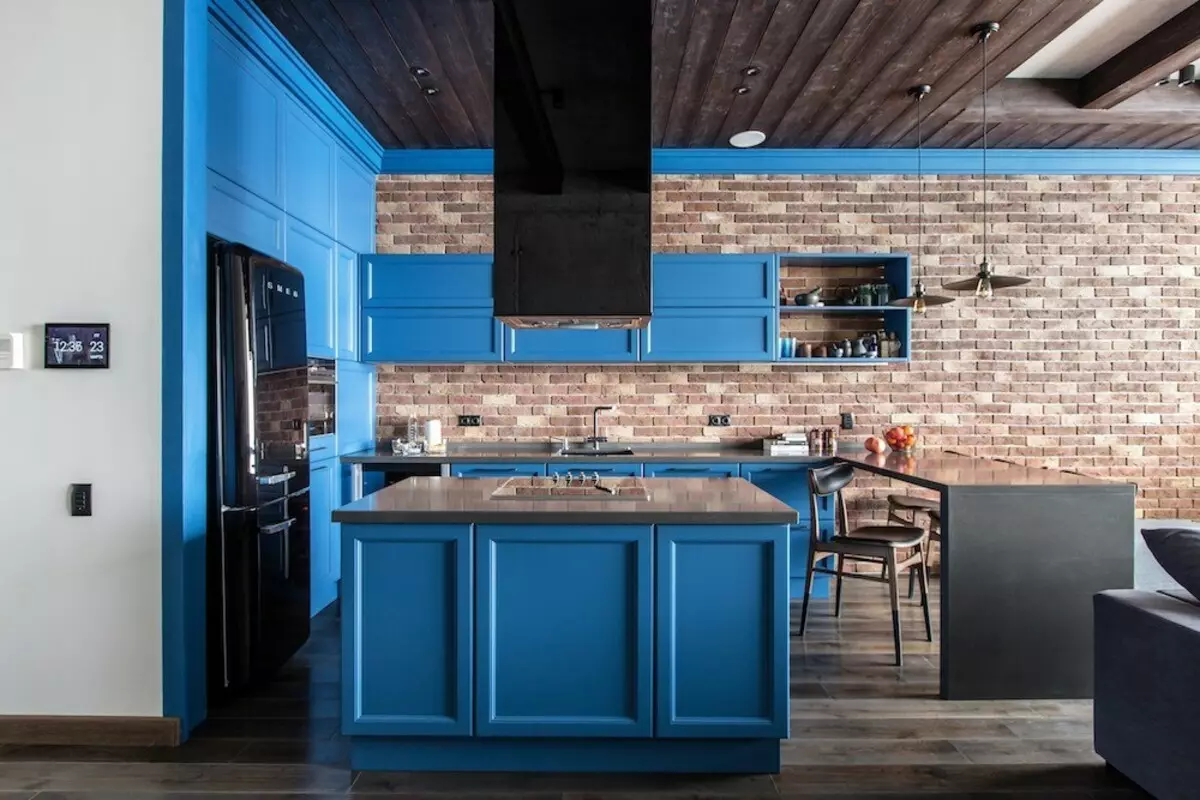
Kitchen
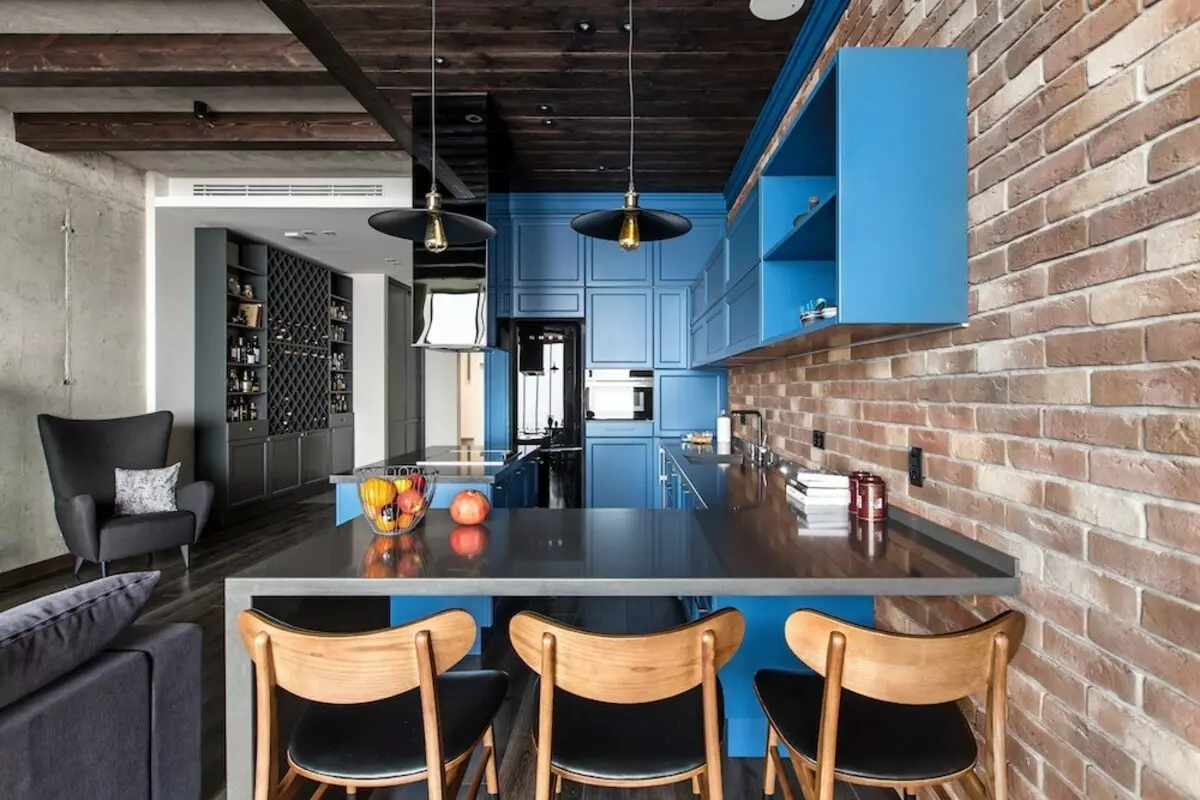
Kitchen

Living room
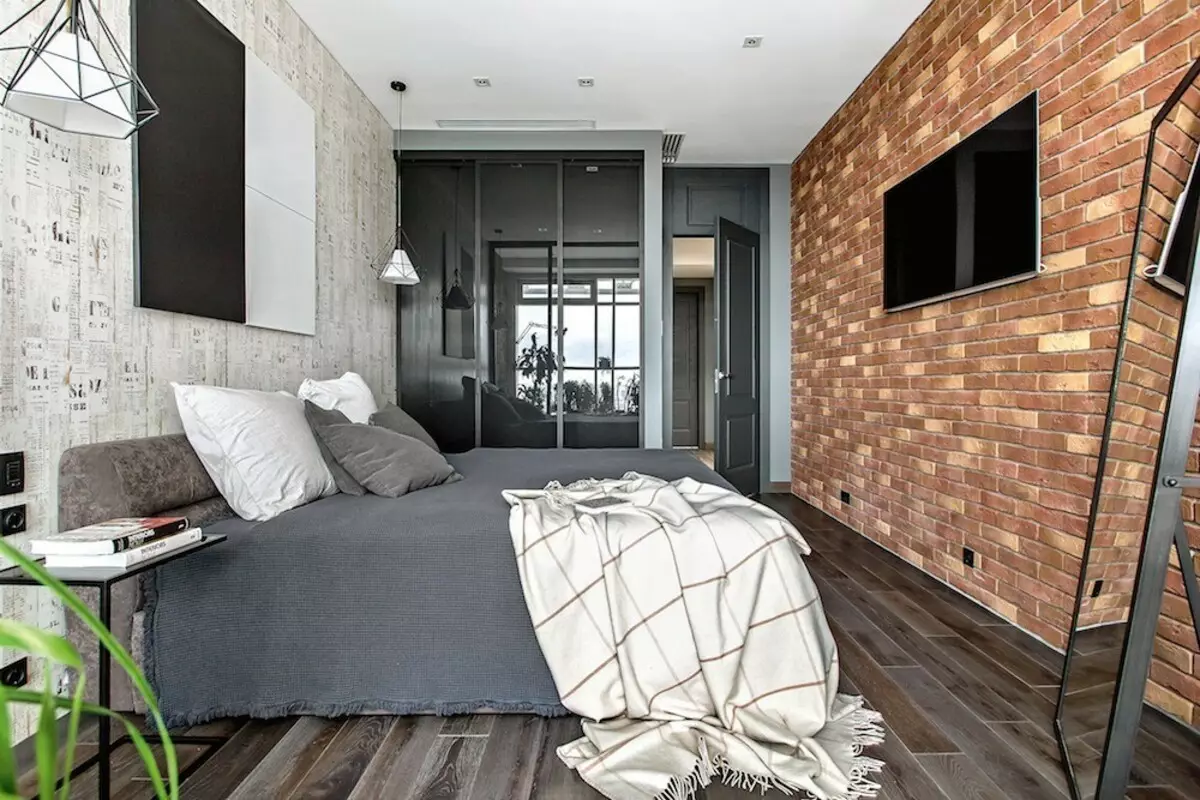
Bedroom
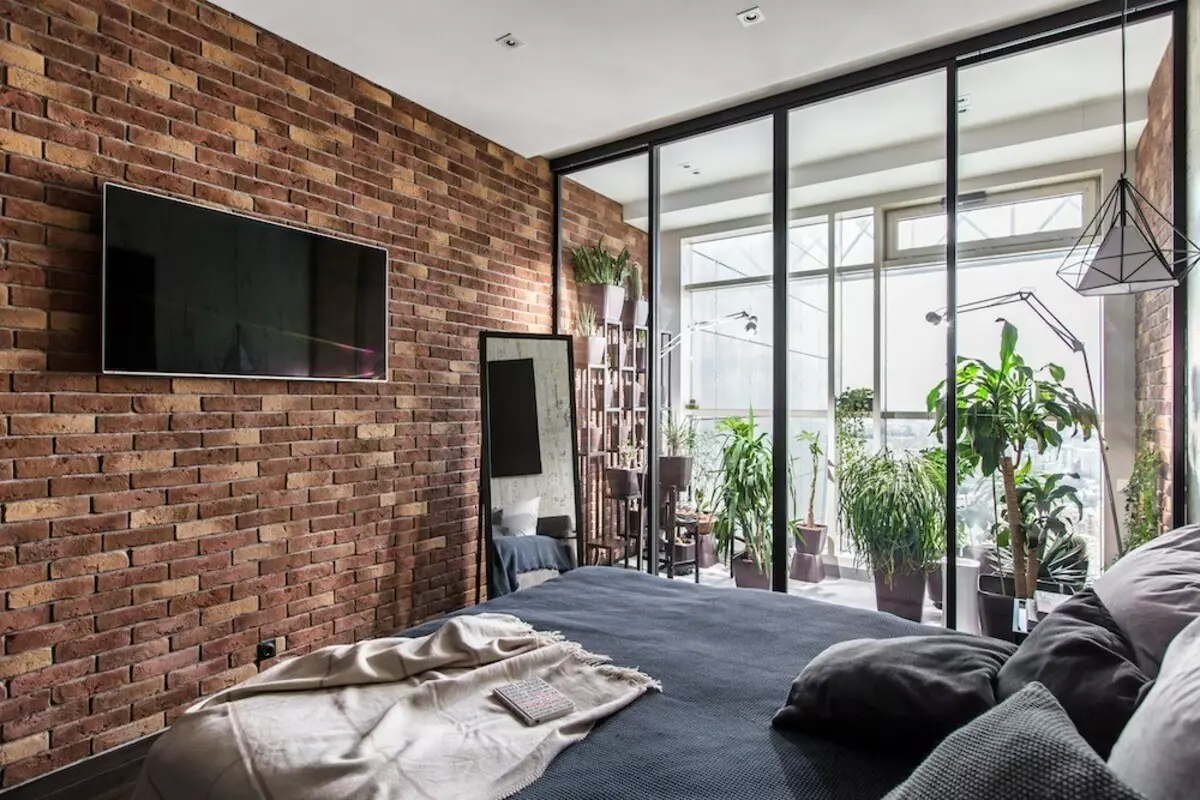
Bedroom
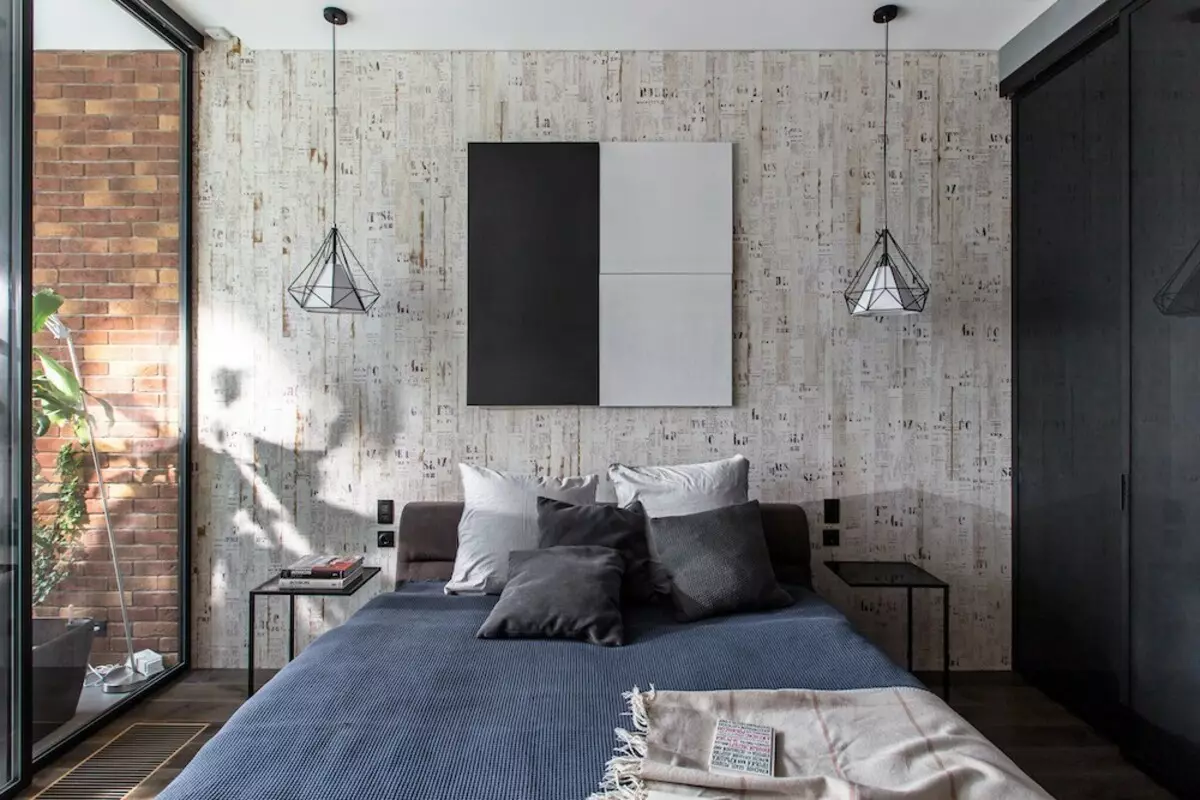
Bedroom
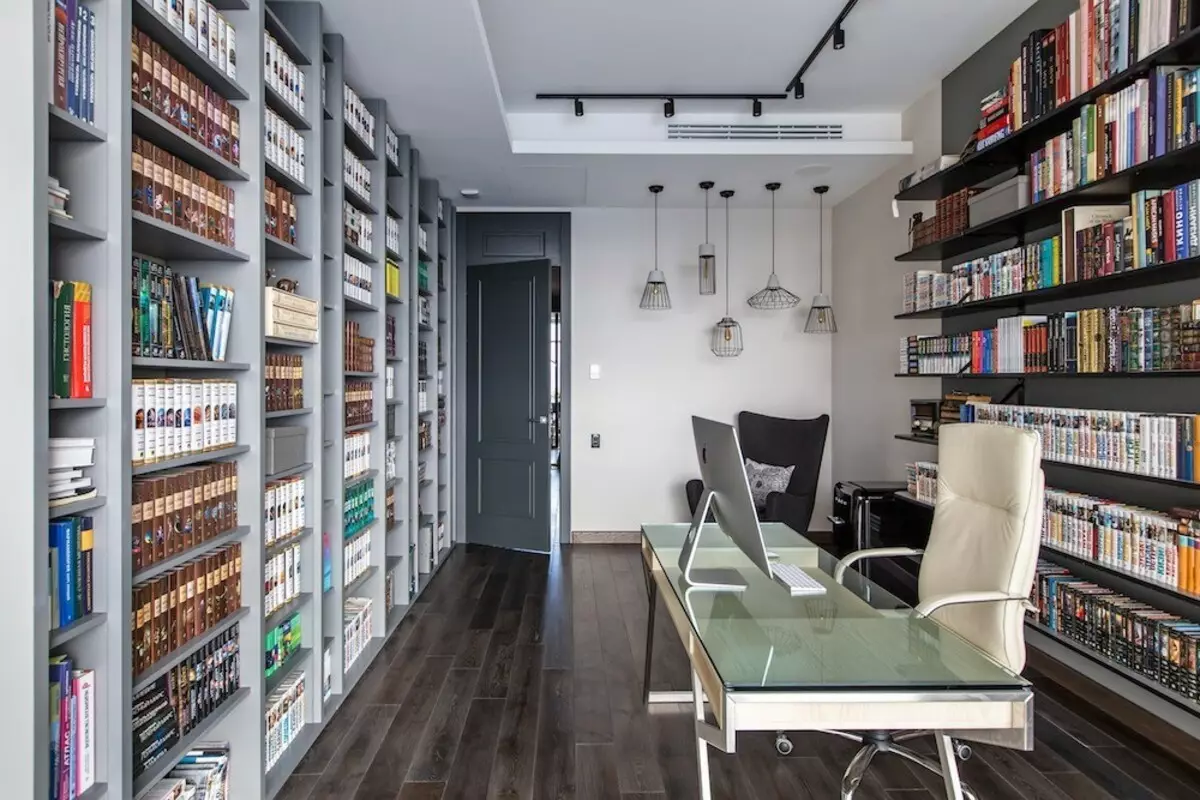
Cabinet
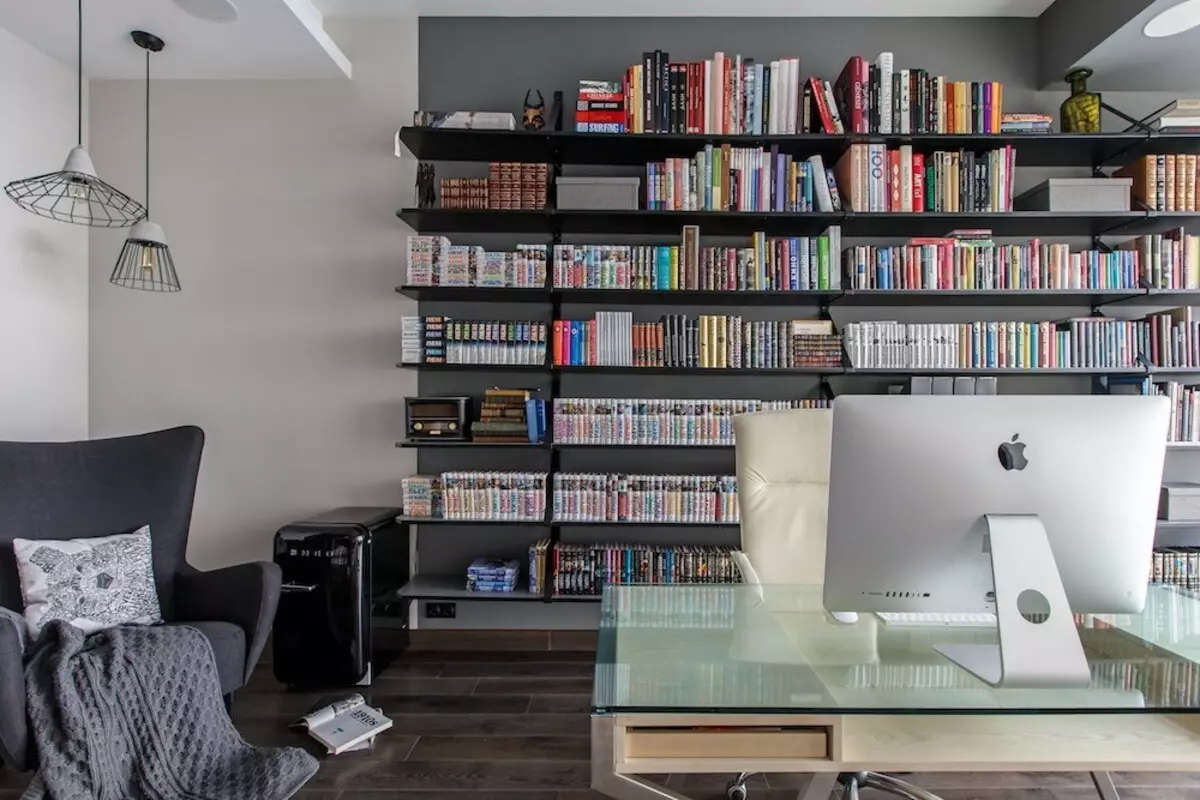
Cabinet
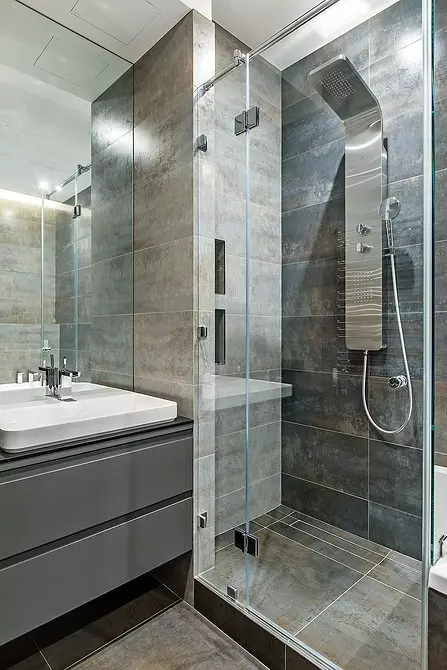
Sanusel
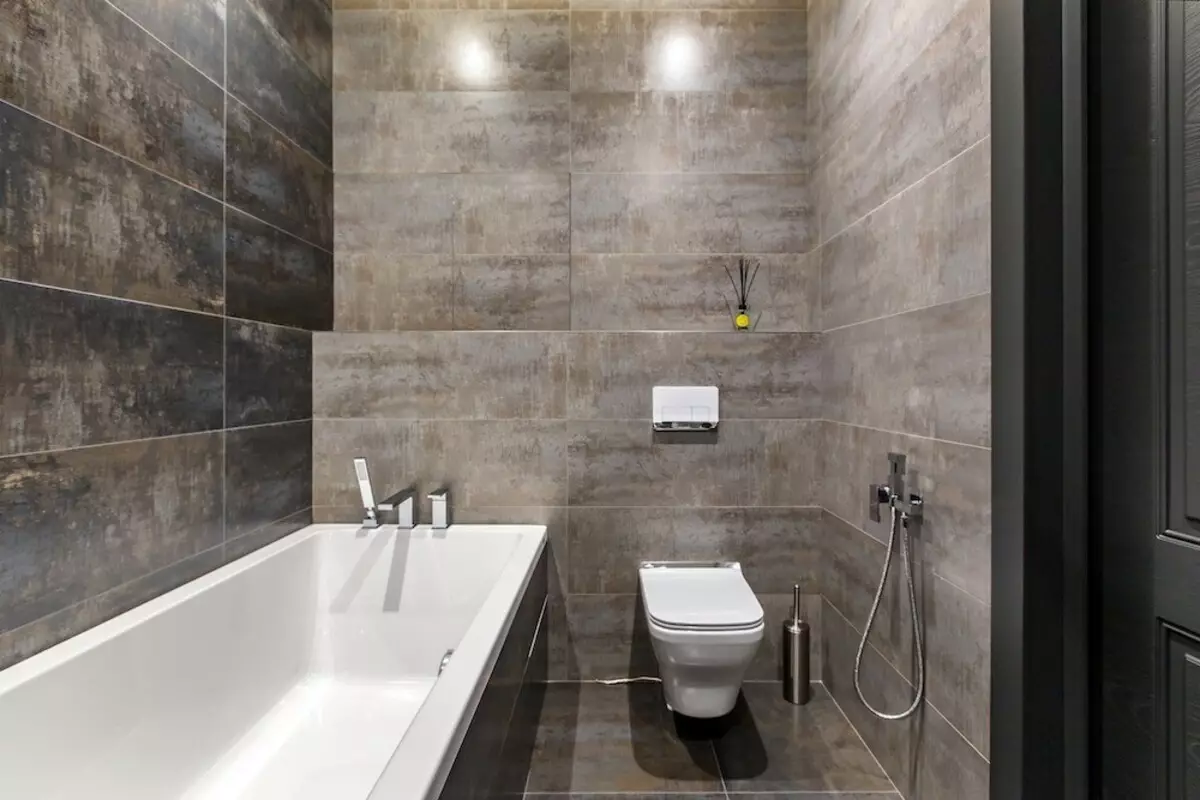
Bathroom
The editors warns that in accordance with the Housing Code of the Russian Federation, the coordination of the conducted reorganization and redevelopment is required.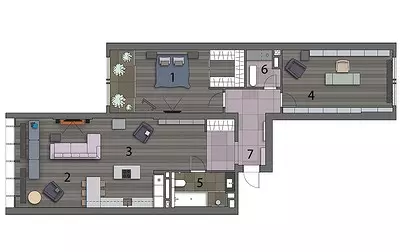
Architect: Anna Svyatoslav
Watch overpower
