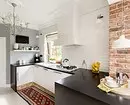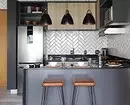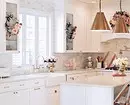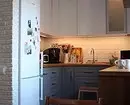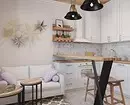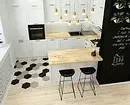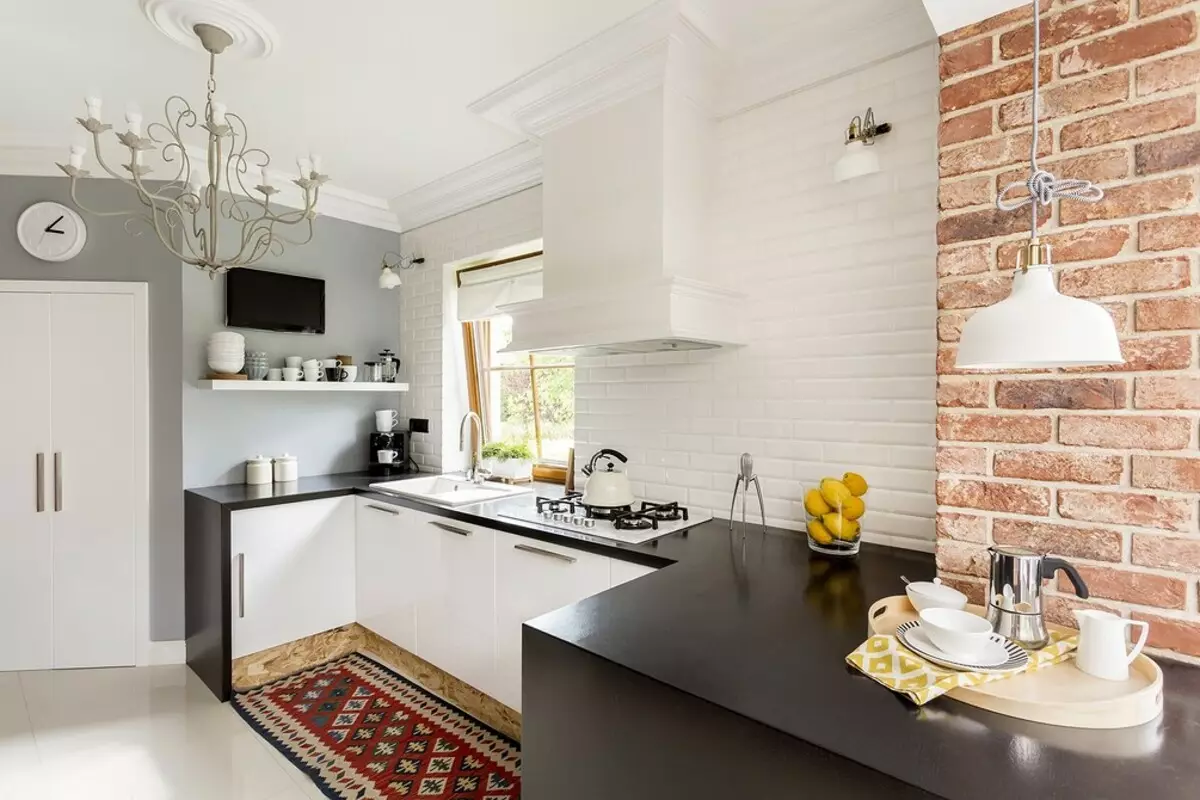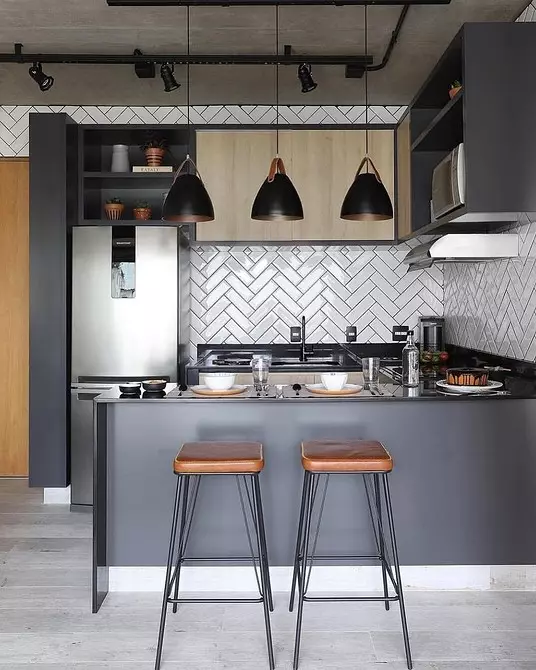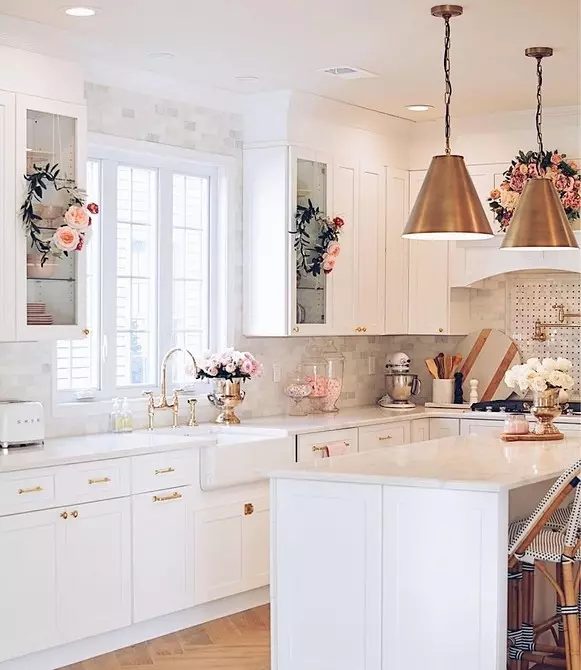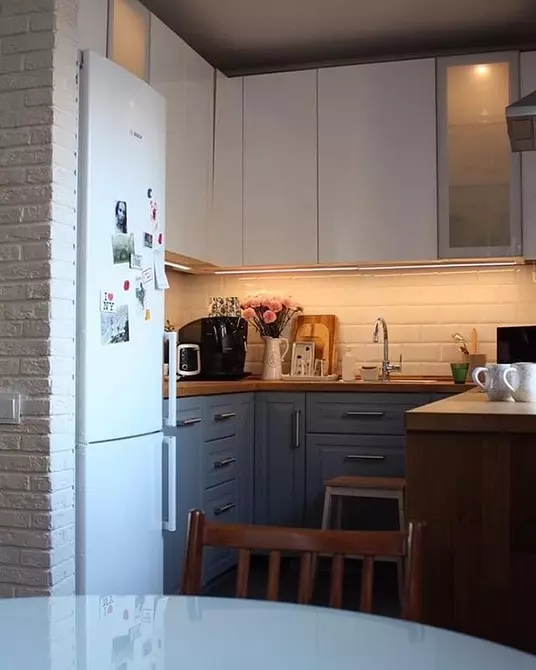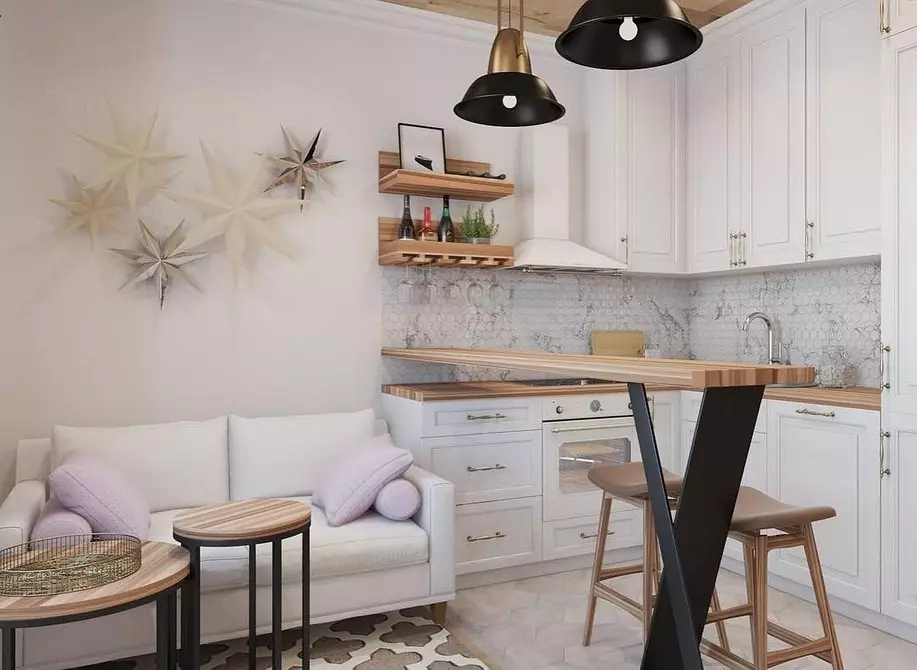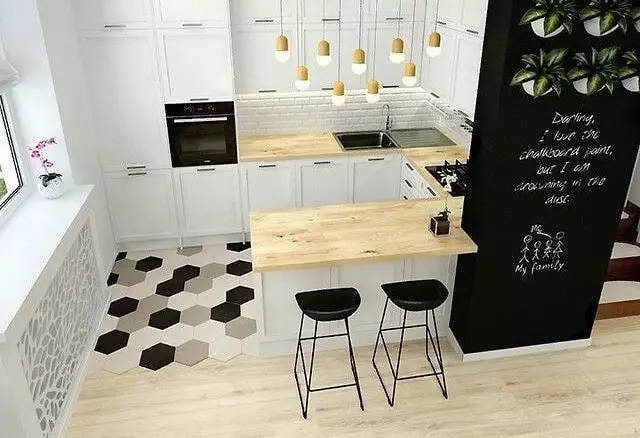Touch when it is appropriate to choose a P-shaped layout for the kitchen, as well as how to furnish and arrange such a room.
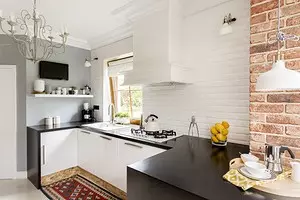
Content
When relevant P-shaped layoutPlanning options:
- All work surfaces
- With a window
- With bar counter
- With an island
Design Tips
The p-shaped kitchen is not uncommon in modern apartments, but it is not always appropriate. To begin with, we understand when it is worth choosing it.
When relevant P-shaped layout
One of the main advantages of such use of space - you can maximize the useful area. Therefore, it is designed for kitchen facilities in small apartments, for example in Khrushchev.
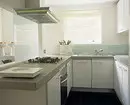
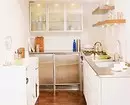
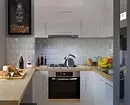
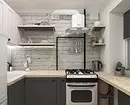
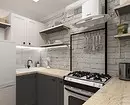
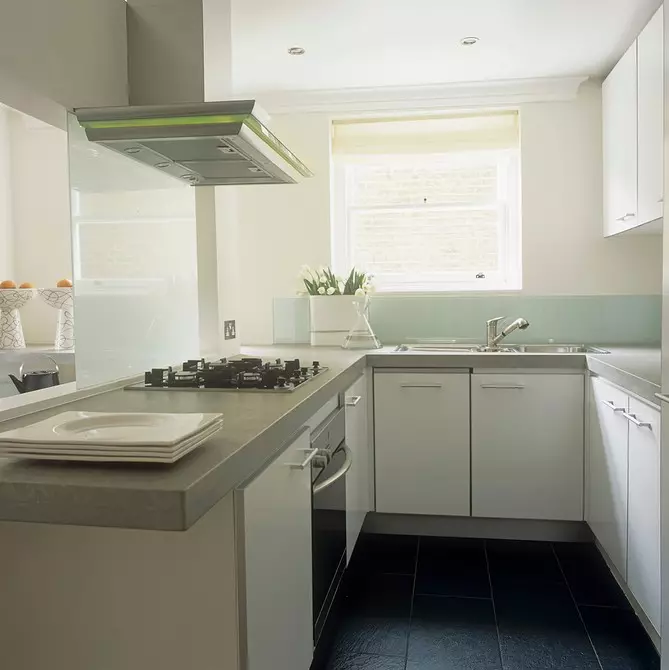
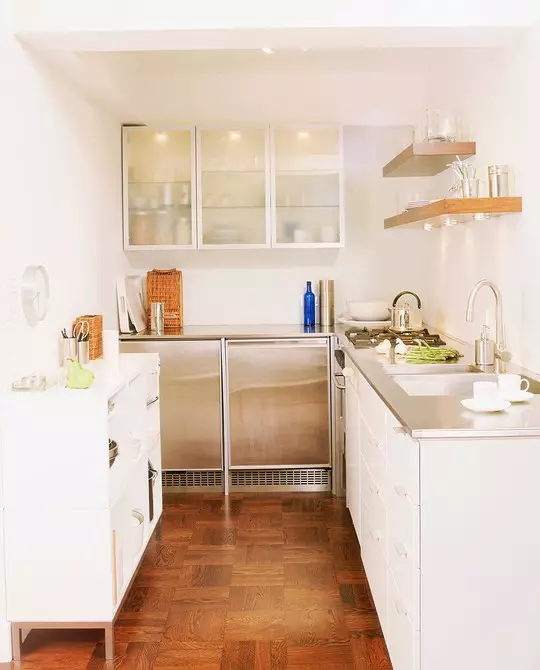
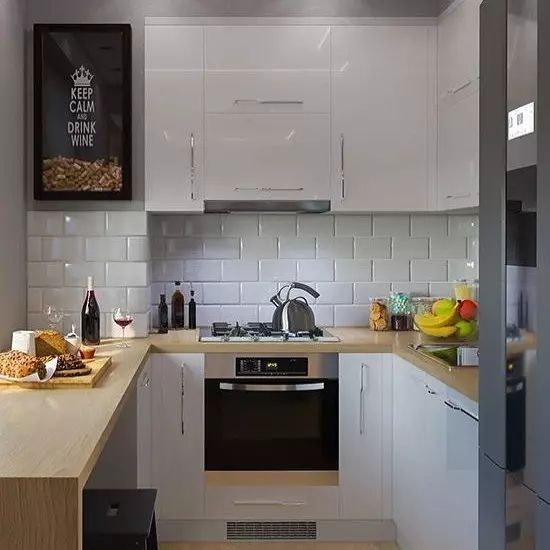
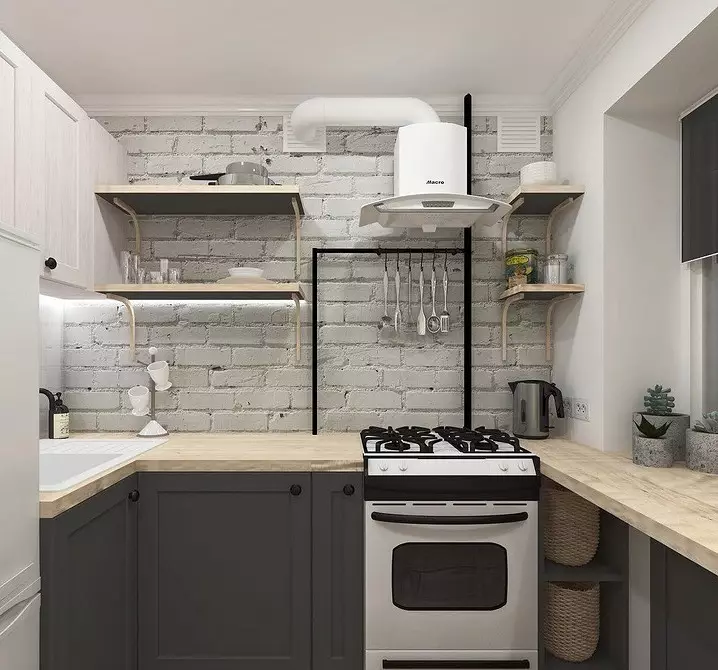
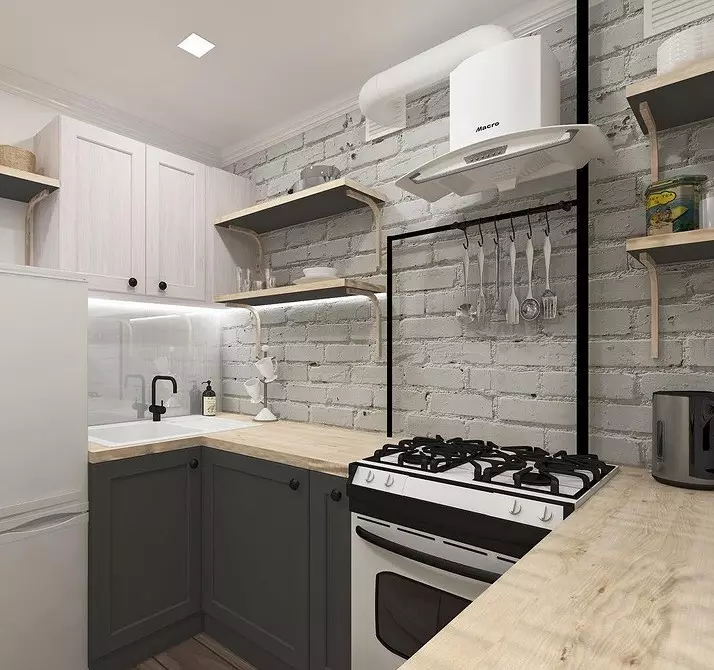
For narrow and elongated rooms, it will also suit. Of course, you can choose a linear or parallel accommodation option, but then it will be more difficult to perform a work triangle rule: a great chance that the refrigerator, the washing and the stove will be located far from each other and have a lot to run between them. And with a M-shaped solution, it may happen that simply not enough work planes.
To take a right solution, focus on the width of the room. If it varies within 2.4-3.2 meters, then you can make the kitchen of the letter P. If less, it is better to choose a linear or angular layout, more - an angular or island.
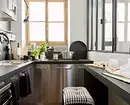
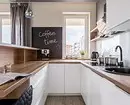
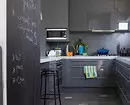
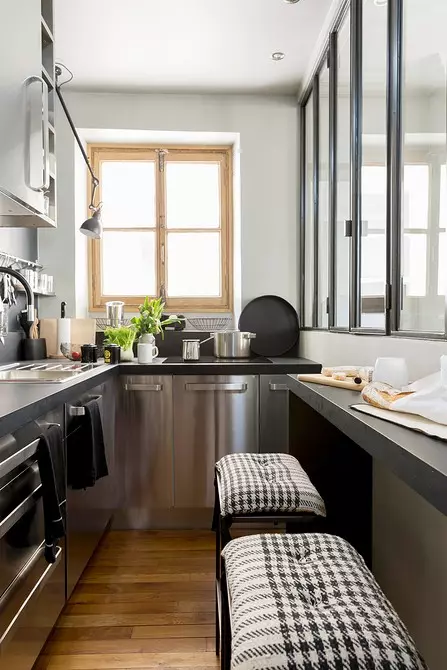
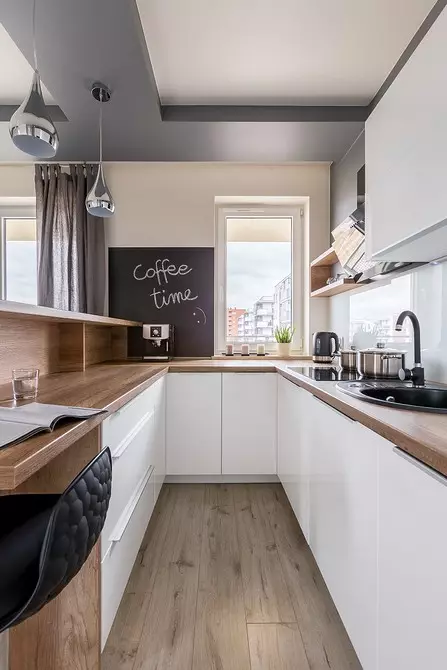
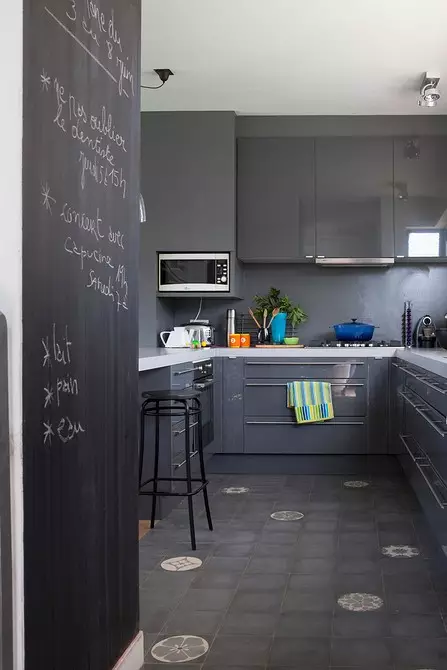
Another case when choose this type of accommodation is a combined kitchen-living room or a studio apartment. In this case, you can extend the headset with a bar counter, which will zonate the space, and at the same time will perform the role of the dining table.
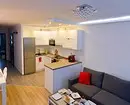
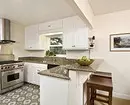
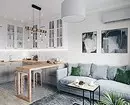
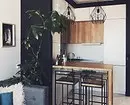
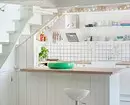
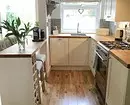
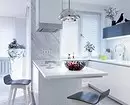
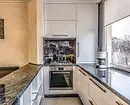
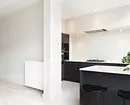
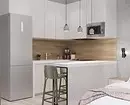
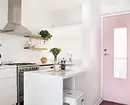
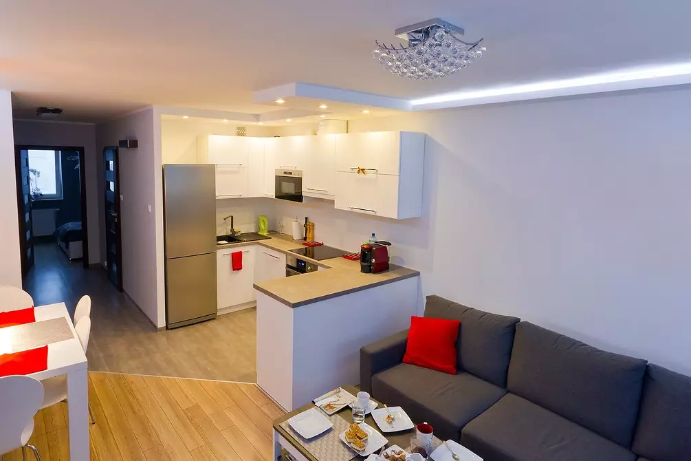
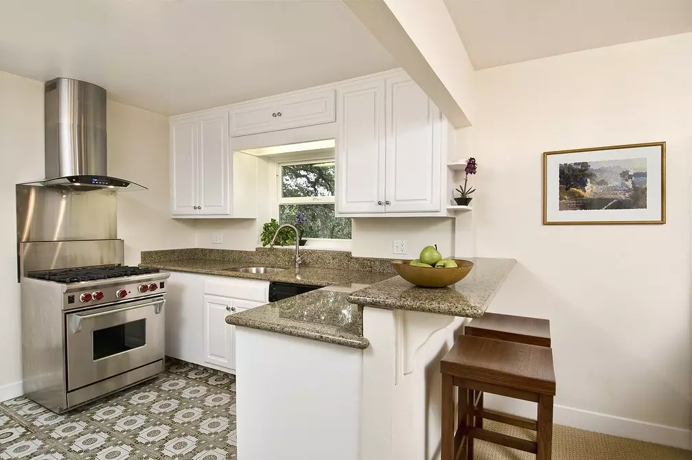
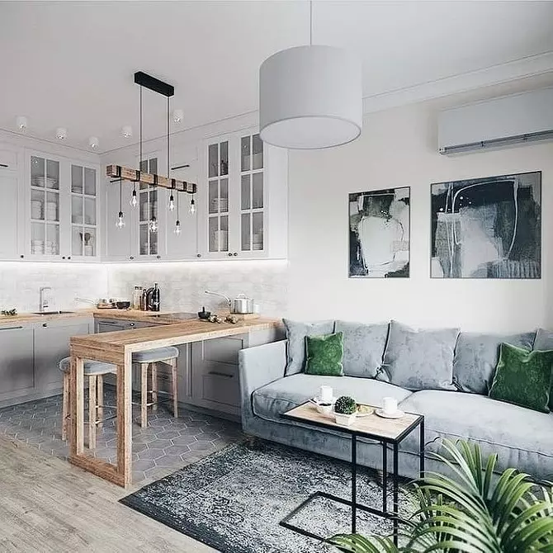
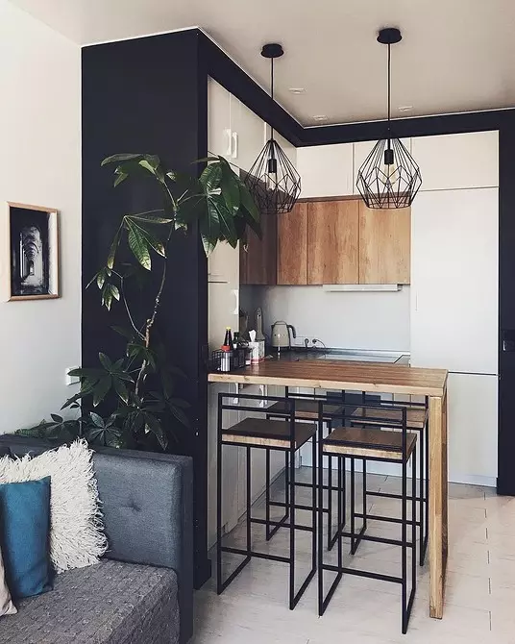
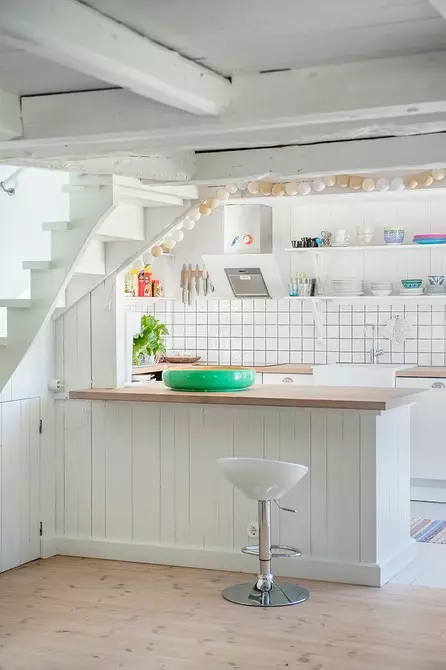
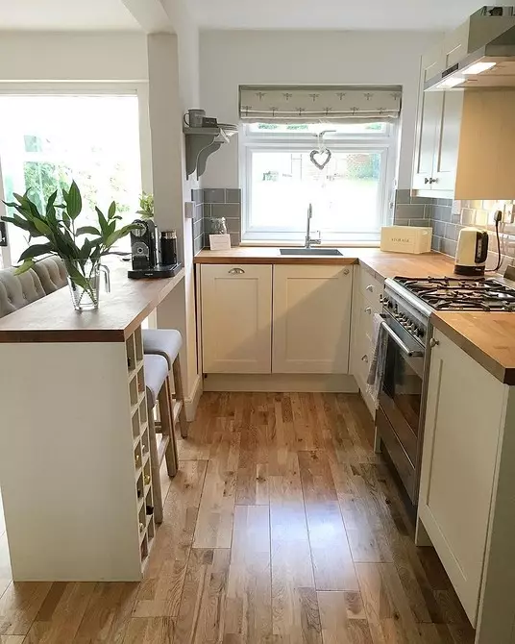
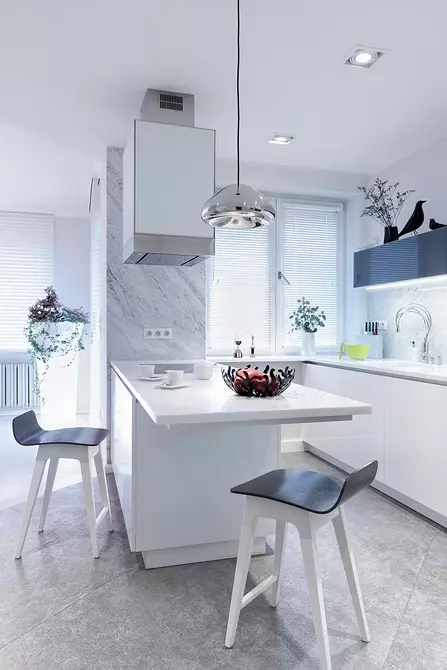
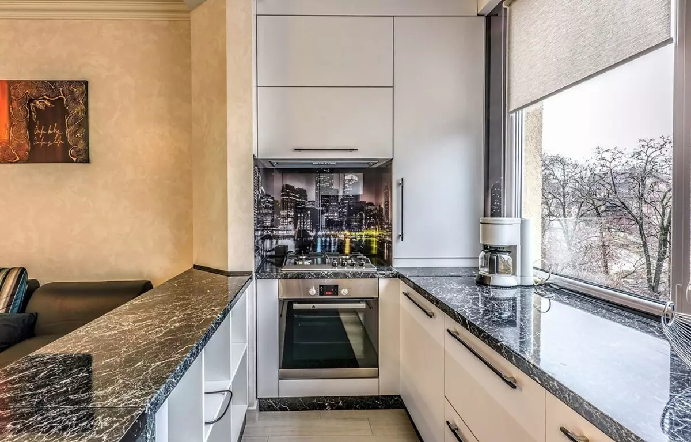
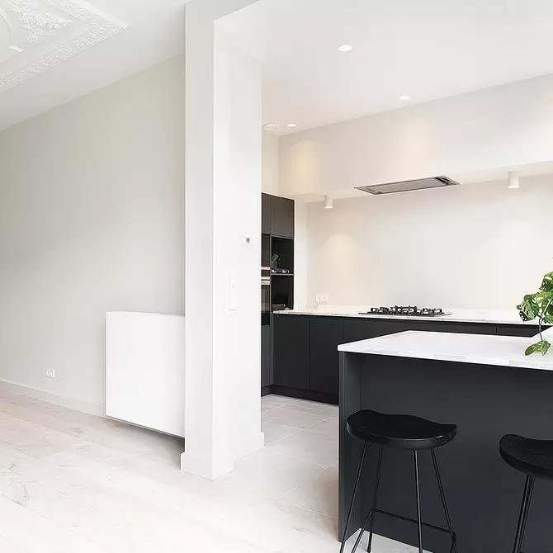
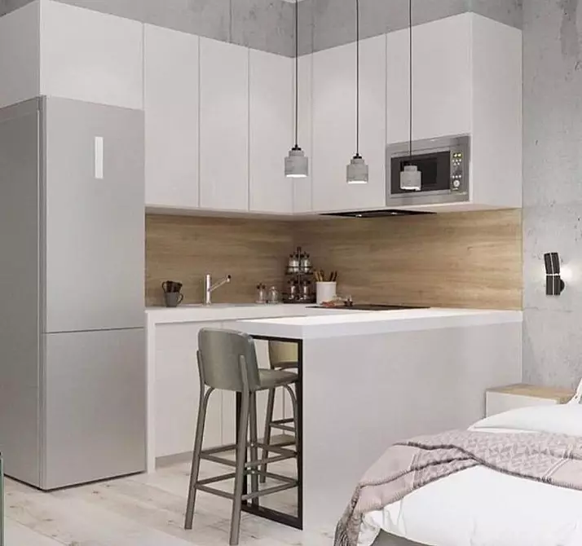
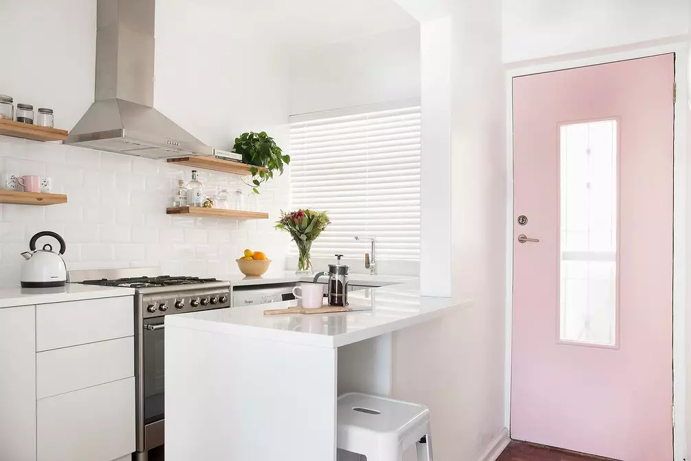
Planning options
All work surfaces
For owners of very small kitchens or cooking fans, it is best to make all the surfaces of the workers. So you can place all the necessary equipment (refrigerator, stove, household appliances), additional (for example, find a place for a washing machine) and competently organize storage.
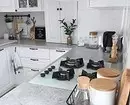
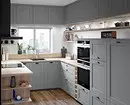
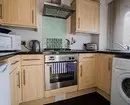
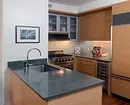
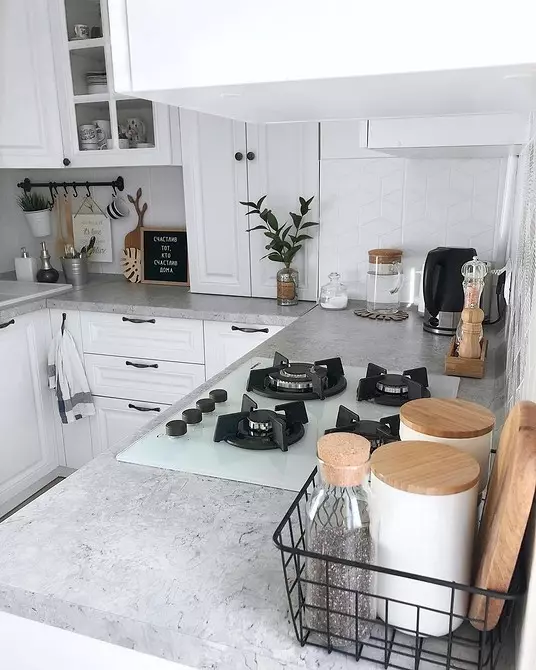
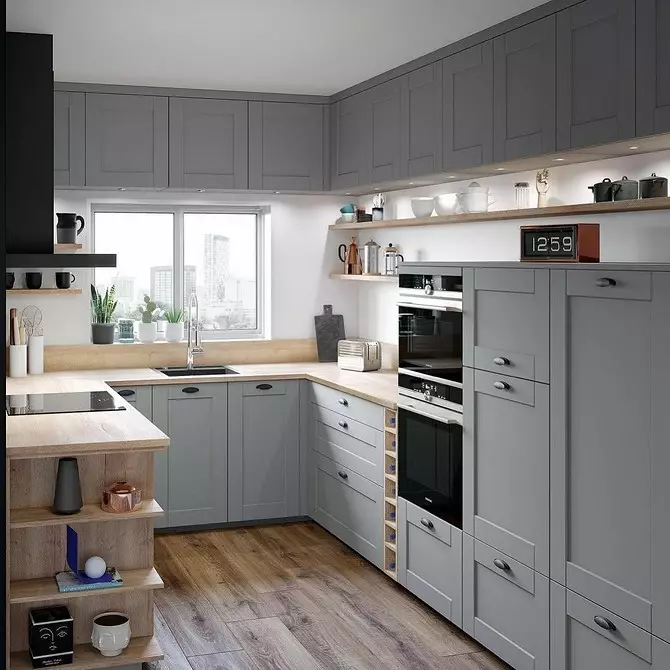
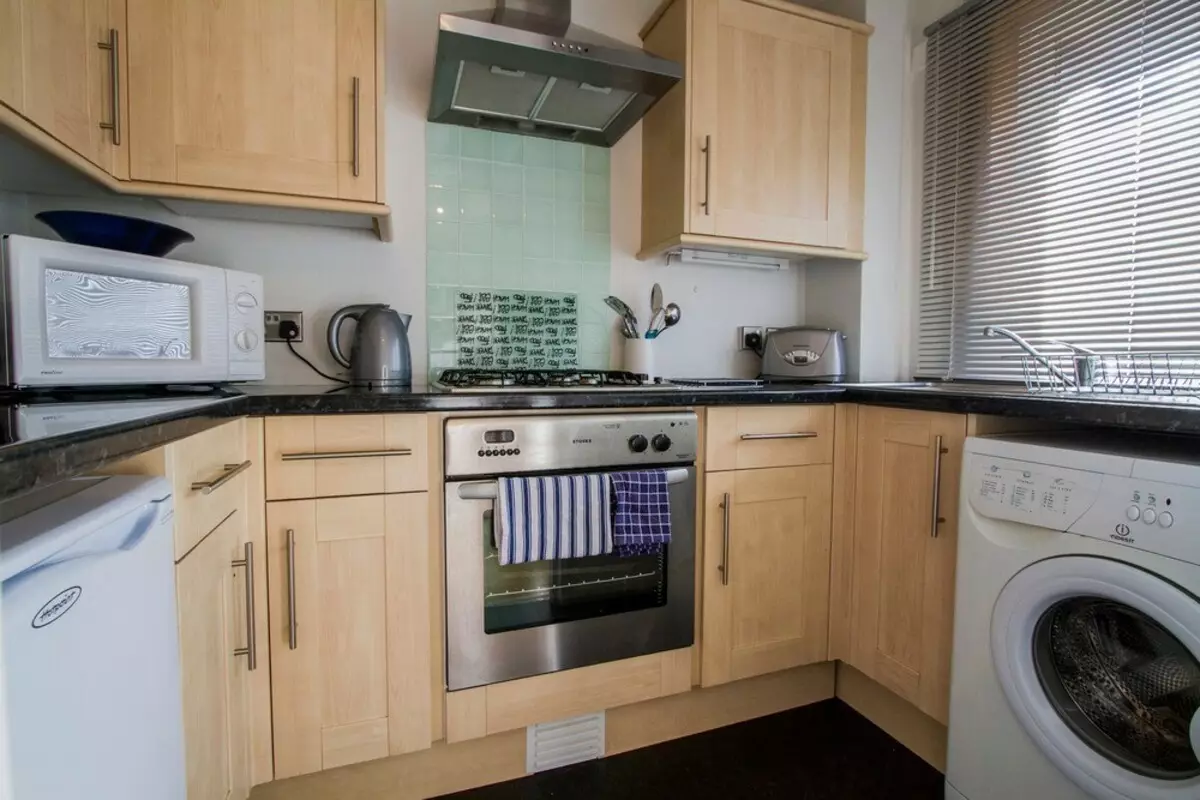
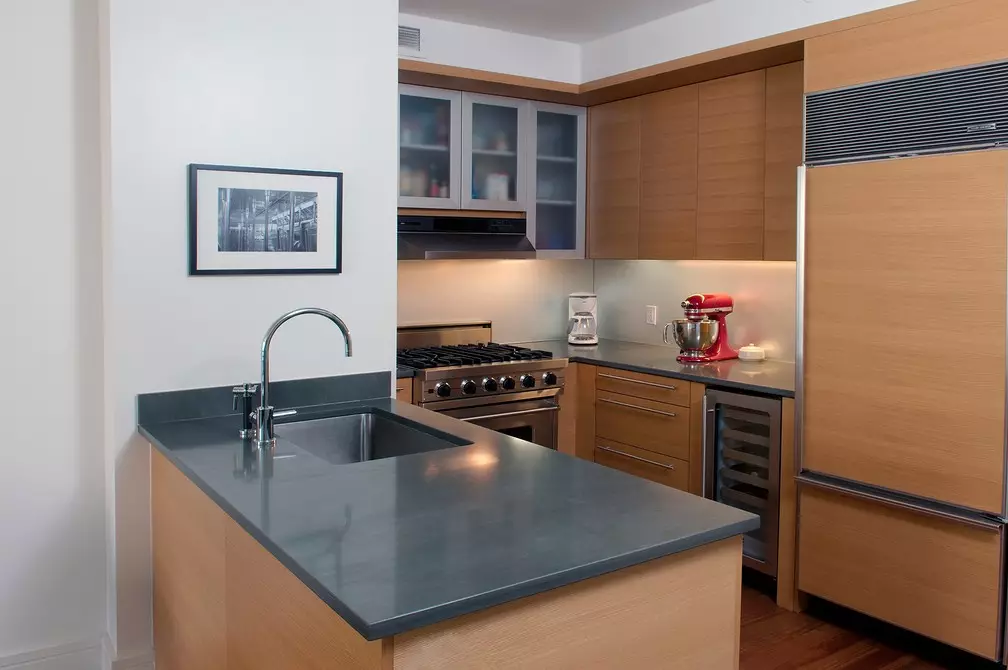
Enabled space at the window
Often, for such a layout, use a wall with a window. Here you can go in two ways: if the height of the window sill is 85-90 cm, it can be converted to a full-fledged tabletop, less - make an additional table top above.
This zone is allowed to use as a working surface or place for breakfast.
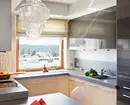
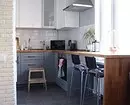
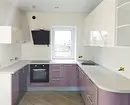
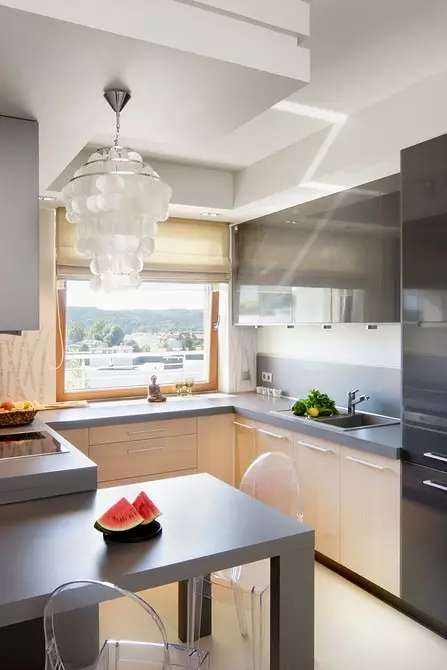
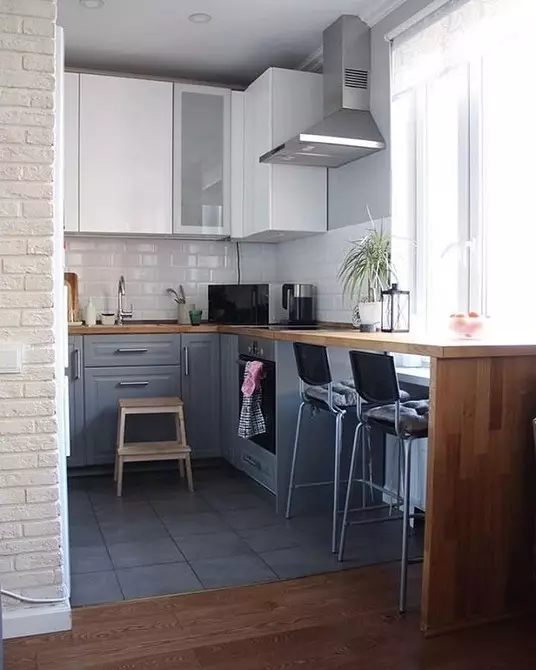
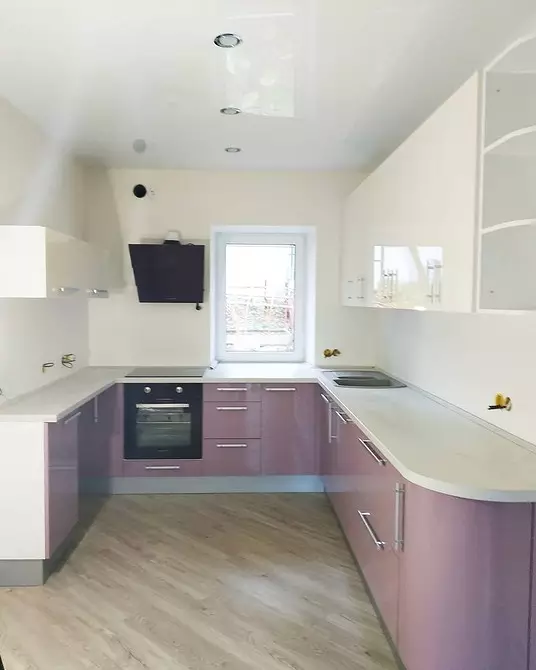
If at your disposal a P-shaped kitchen with a window in the middle, as in the photo, you can also organize the sink in this place - the process of washing the dishes will become not so boring.
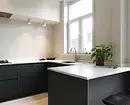
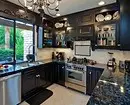
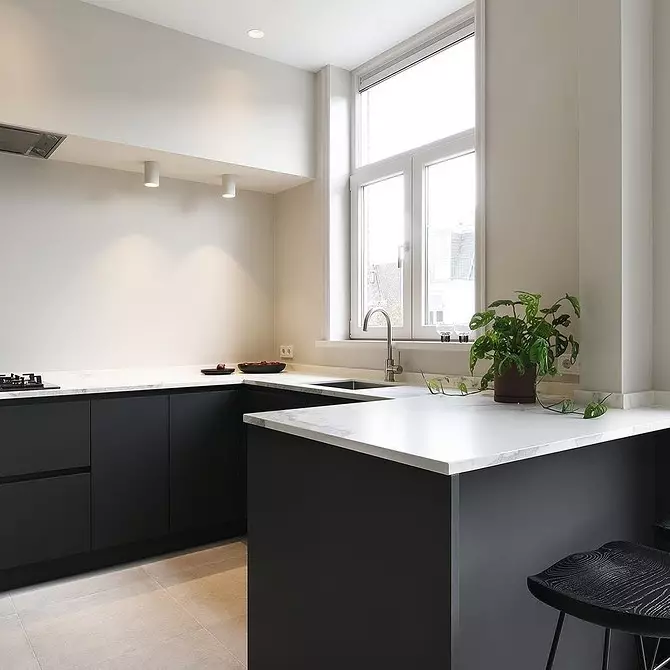
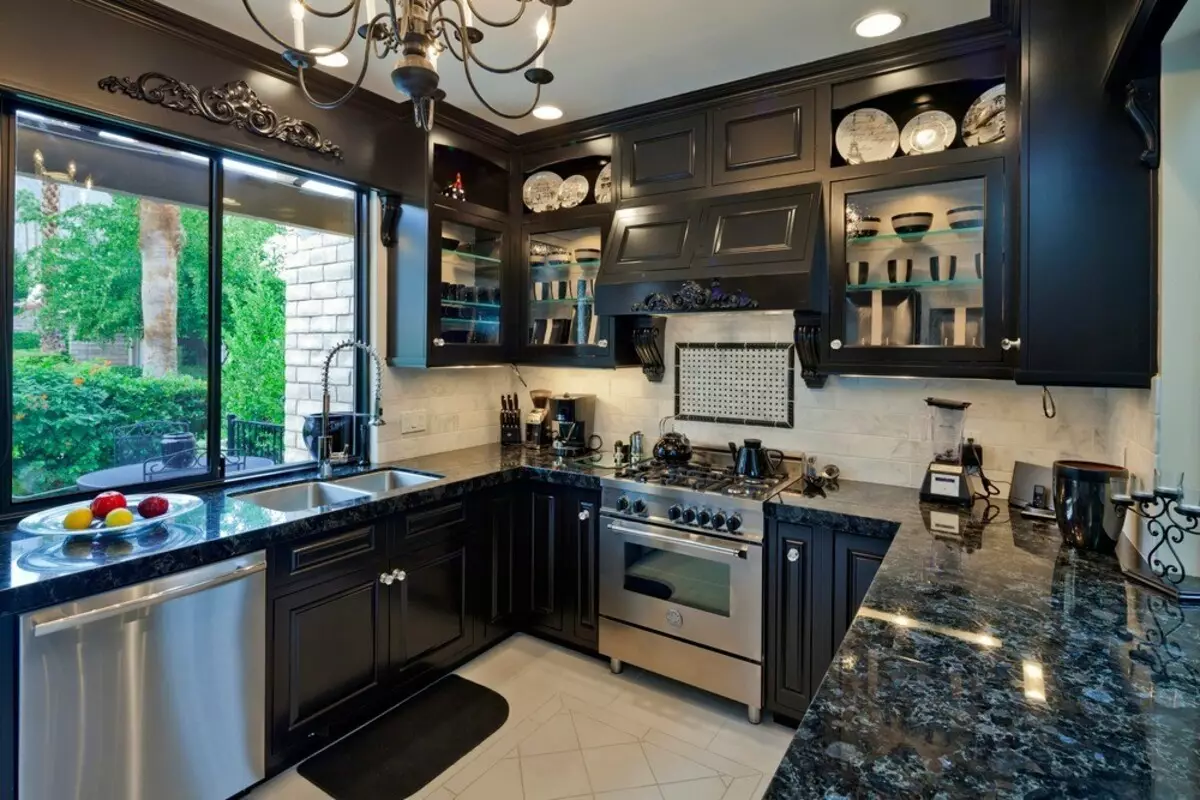
With bar counter
Comable design option - P-shaped kitchen with bar counter. As we wrote above, it is often found in studios. The rack can be both part of the headset and a separate worktop. A part of the space can even be occupied by a common man, while the layout form will continue.
The obvious advantages of such a solution - the zoning question is removed and the dining area appears. Minus - Still, the rack will not replace a full-fledged table and will not suit the family of several people. In this case, it can be used as a breakfast area and as an additional work surface in small kitchens, where it will be located close to the stove and washing.
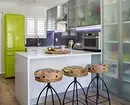
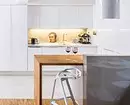
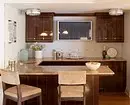
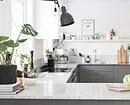
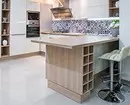
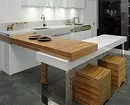
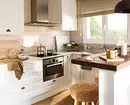
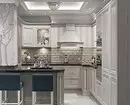
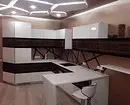
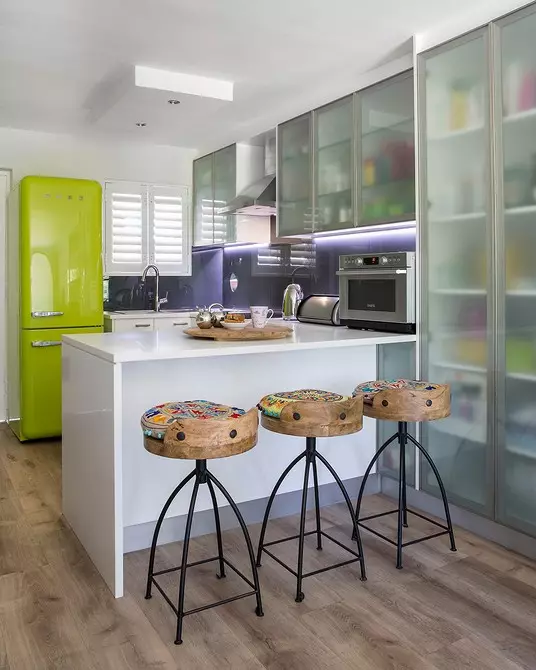
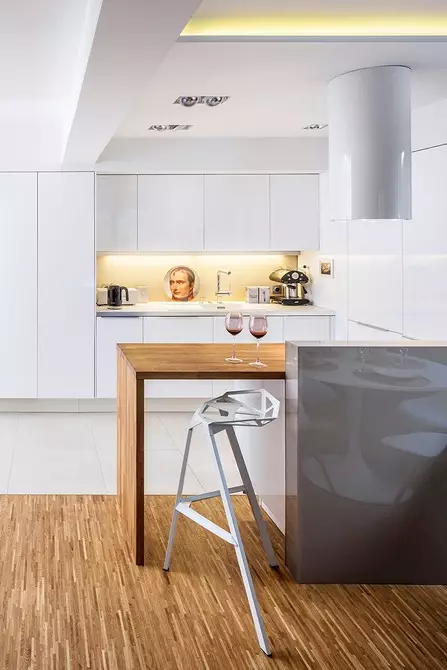
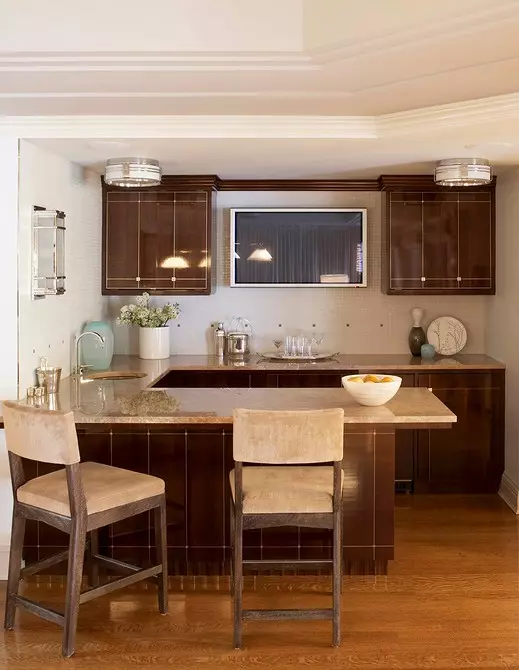
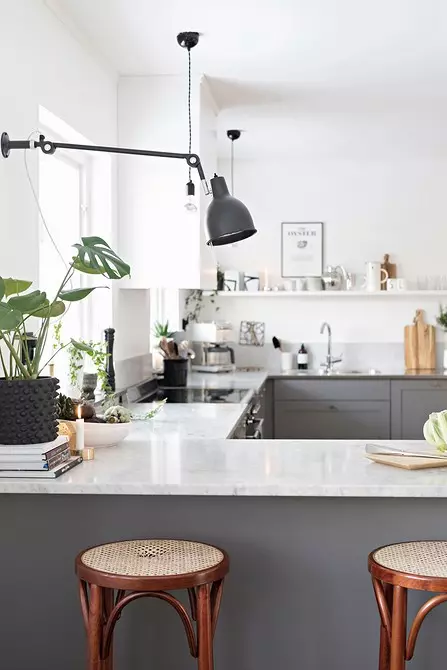
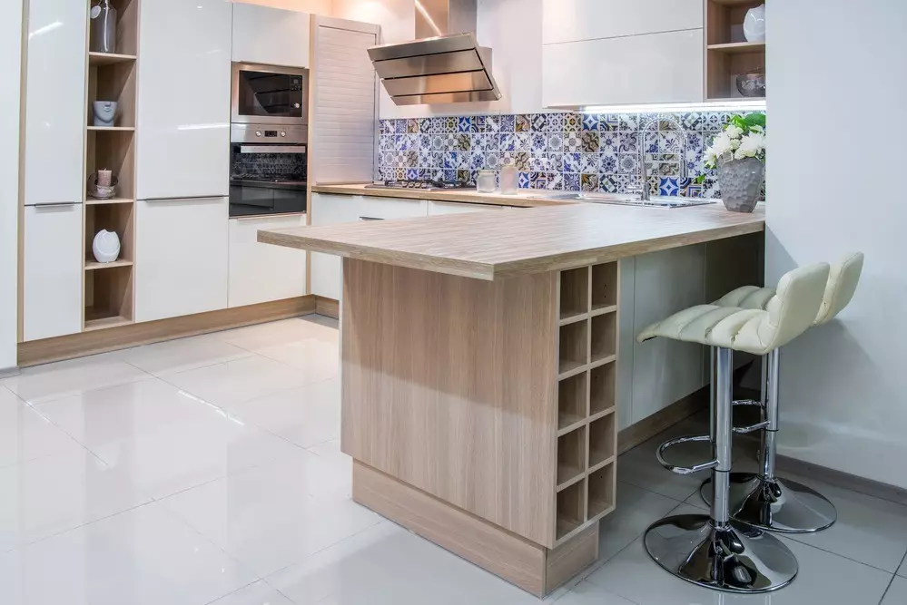
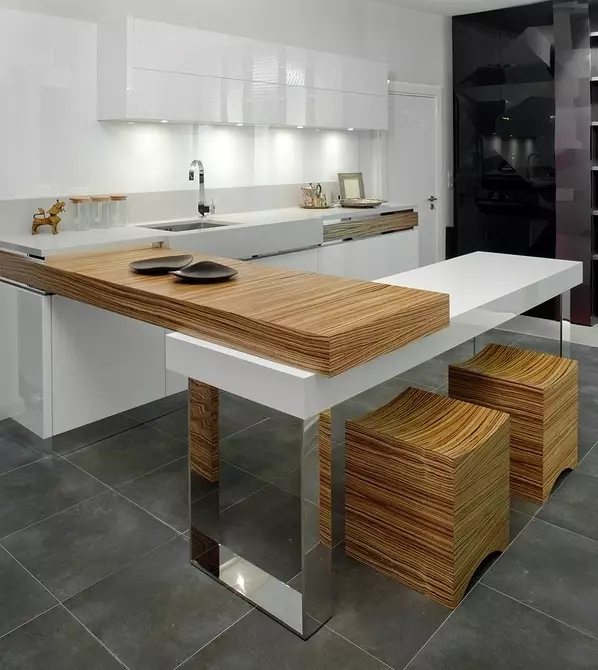
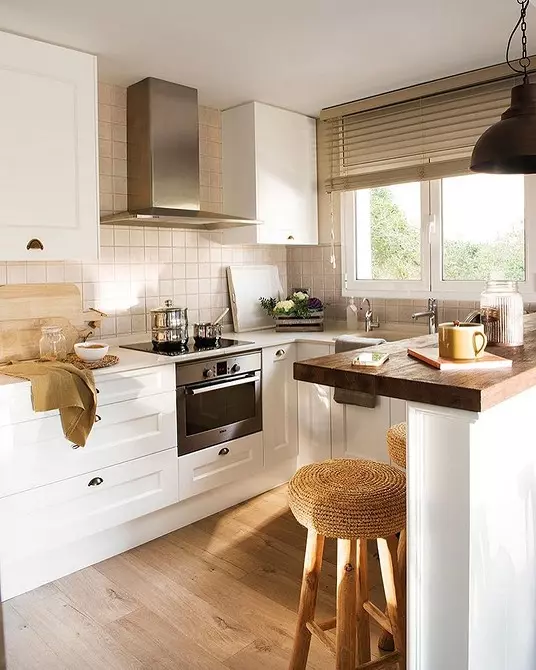
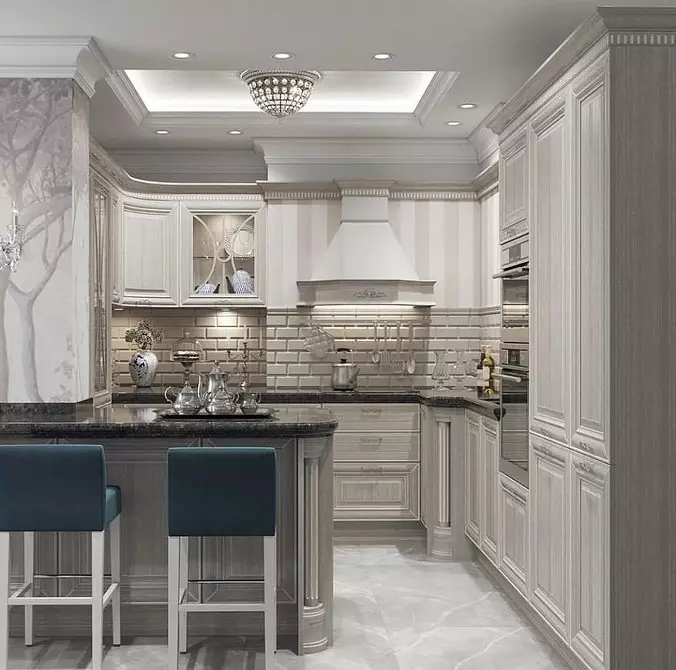
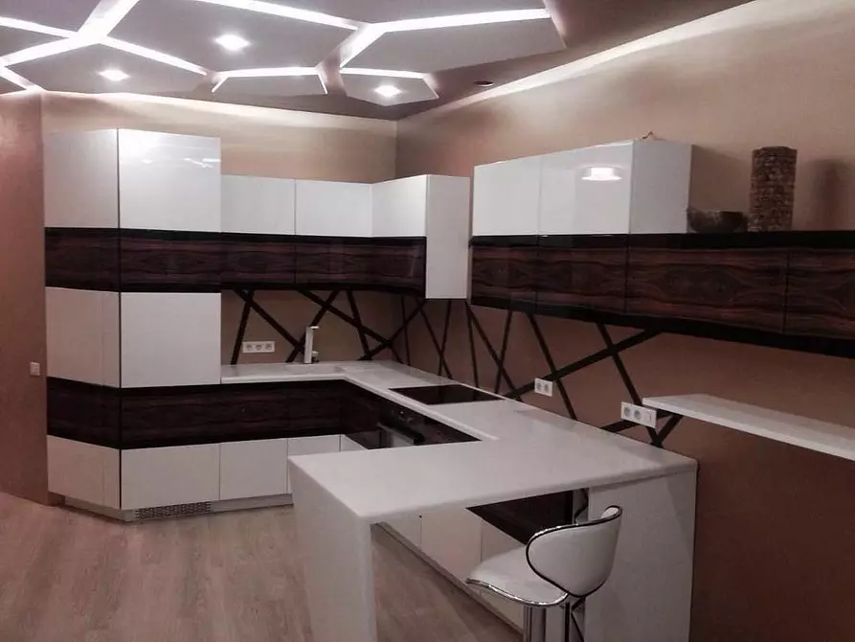
With an island
You can imitate the P-shaped layout using the Kitchen Island: Of course, there are passages, but the essence will be about the same. Plus this choice - you will have not only an additional working surface, but also storage space (in the island there may be cabinets and drawers). Minus - with all the desire you do not have enough to the island in a small room: this solution is suitable only for houses and large studio spaces.
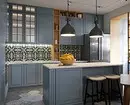
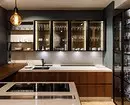
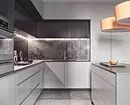
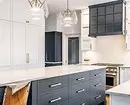
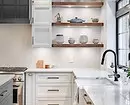
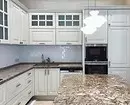
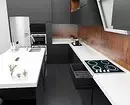
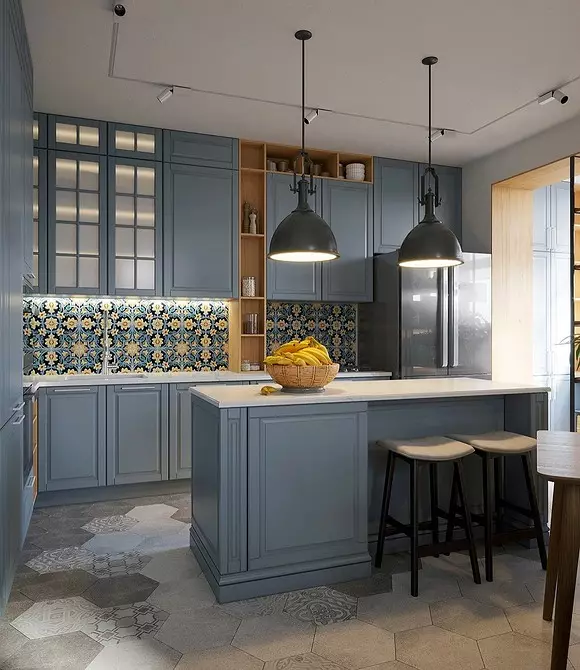
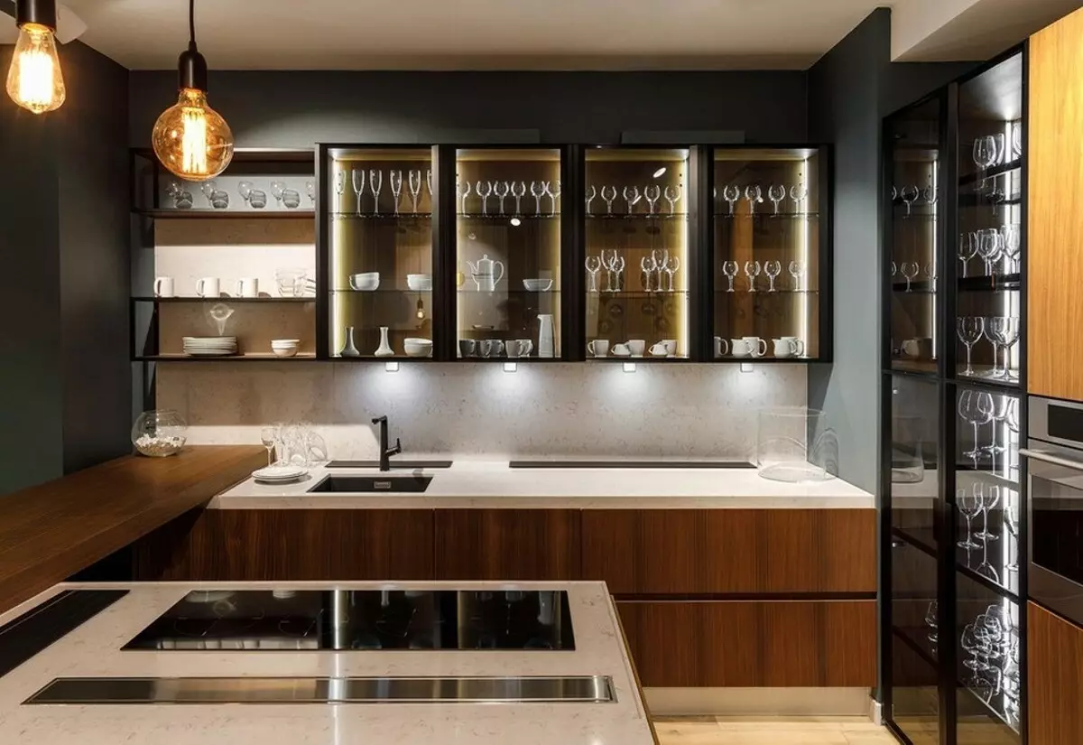
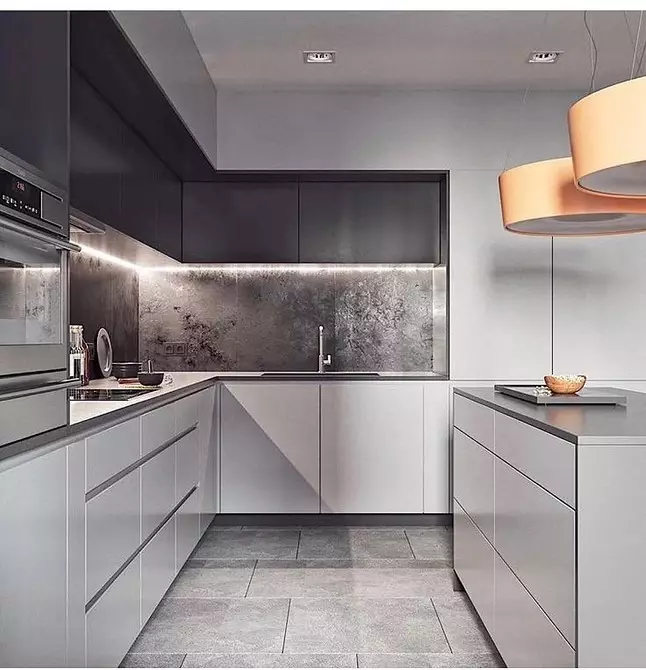
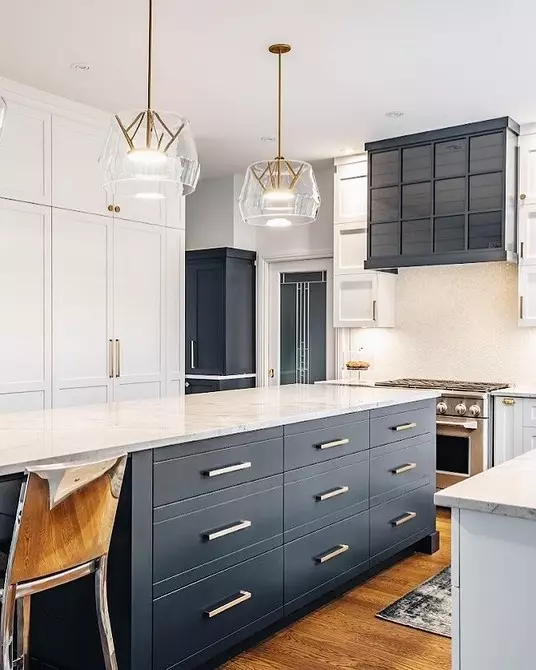
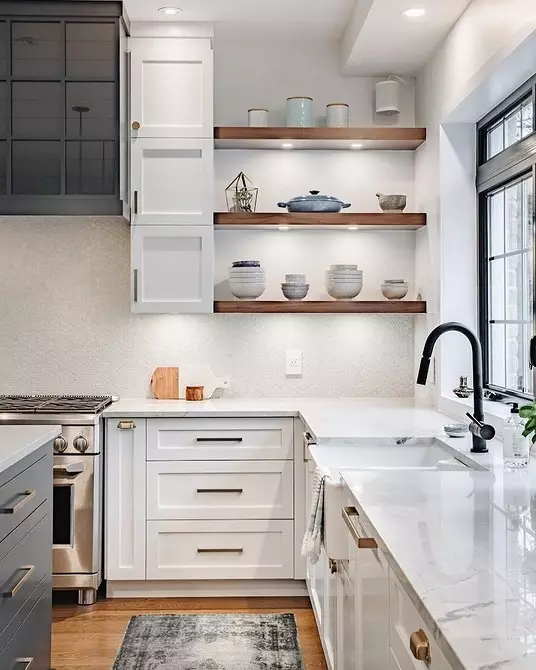
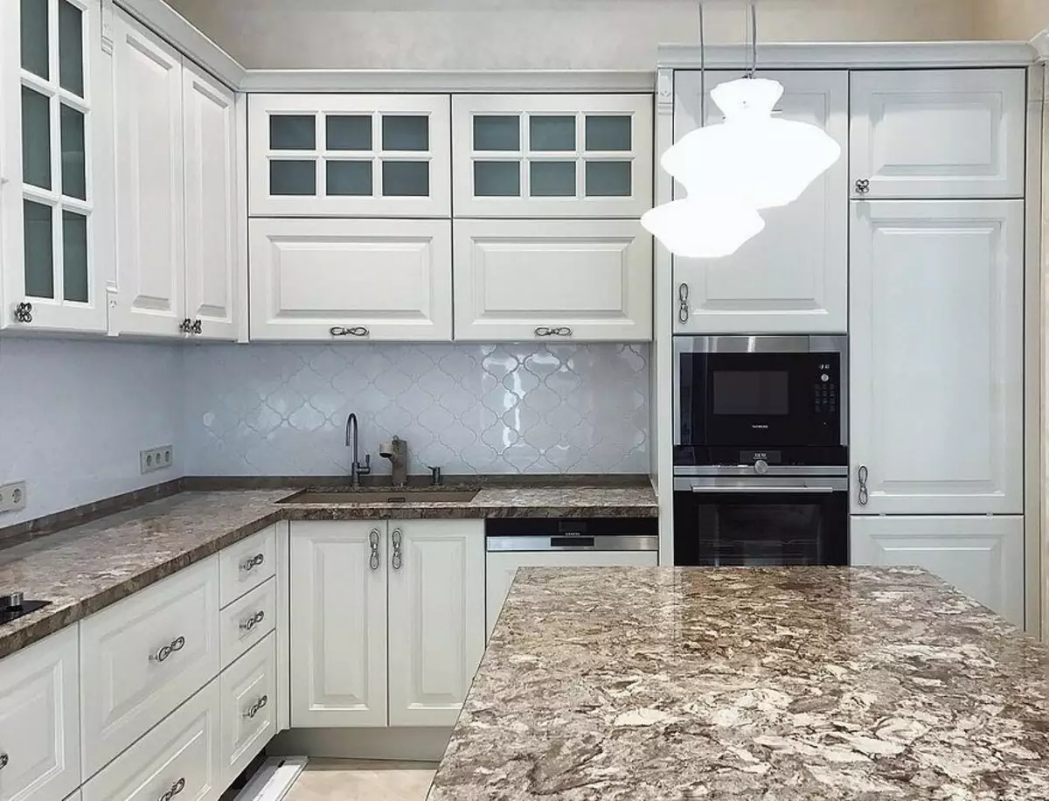
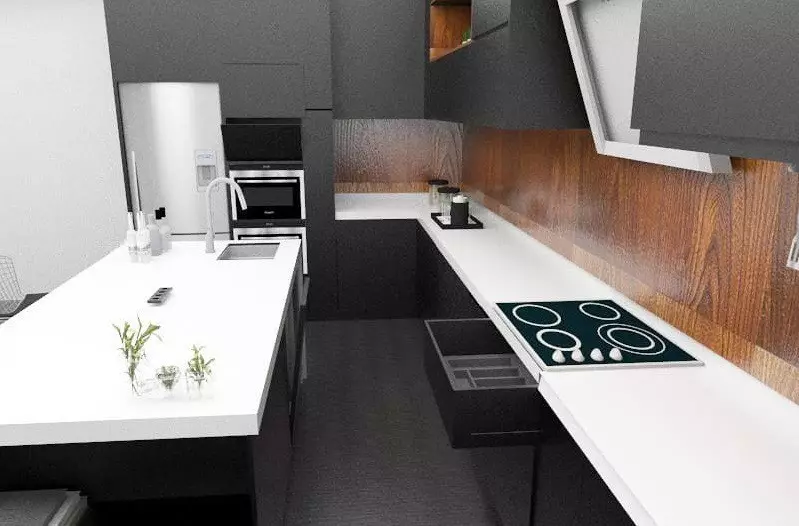
Design P-shaped kitchen: 6 registration tips
- When choosing a design, first of all it is worth paying attention to the unity of all surfaces. We advise you to make countertops from one material so that the interior looks entirely. Exception is permissible for a bar counter separating two zones: you can select it with color to strengthen the zoning effect.
- The dining area can also be highlighted by light. A win-win version - suspended lamps above the rack.
- Since the layout is characteristic of small and close spaces, it is best to use light tones in the design, visually increasing the room.
- Want to add brightness? Experiment with colored headsets and an unusual finish of the apron.
- Mixers, lamps and rails in trendy metal shades are also suitable as accents: copper, gold, brass continue to be at the peak of popularity.
- Bright decor, too, no one canceled. Experiment!
What the P-shaped kitchens look in a modern style, you will see in the photo.
