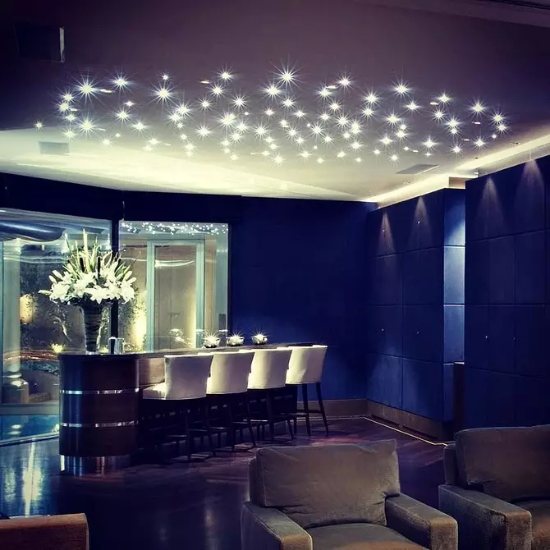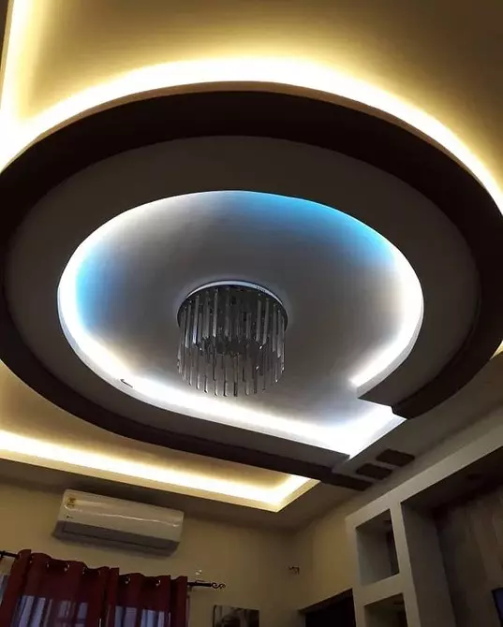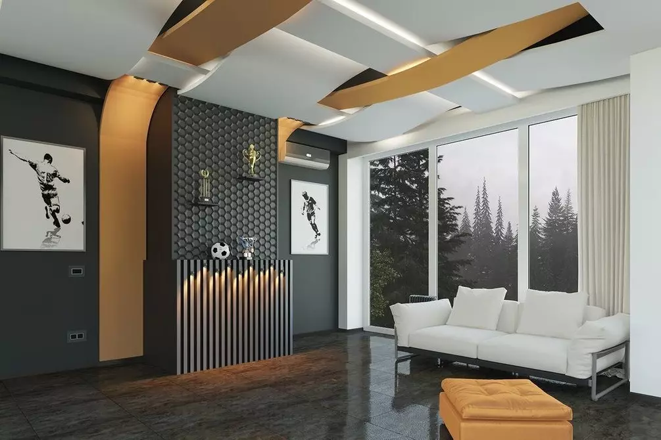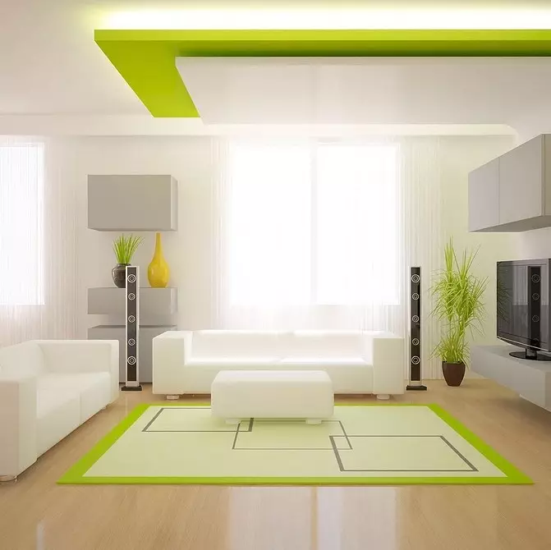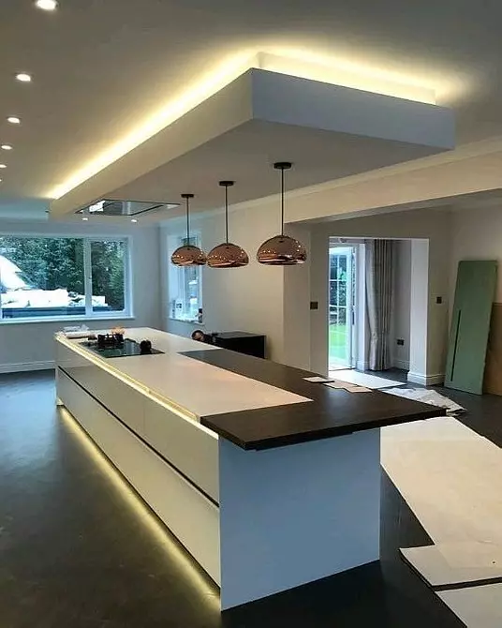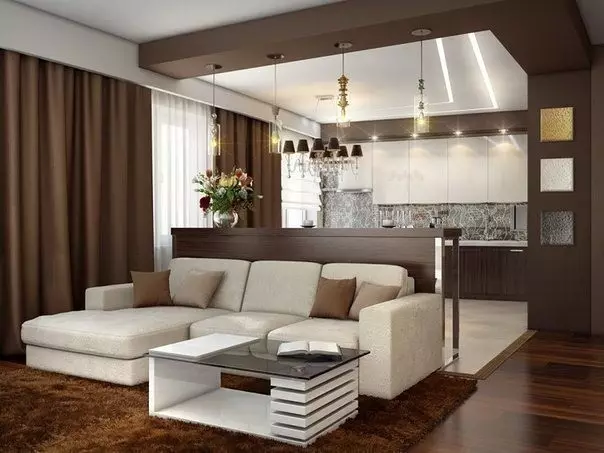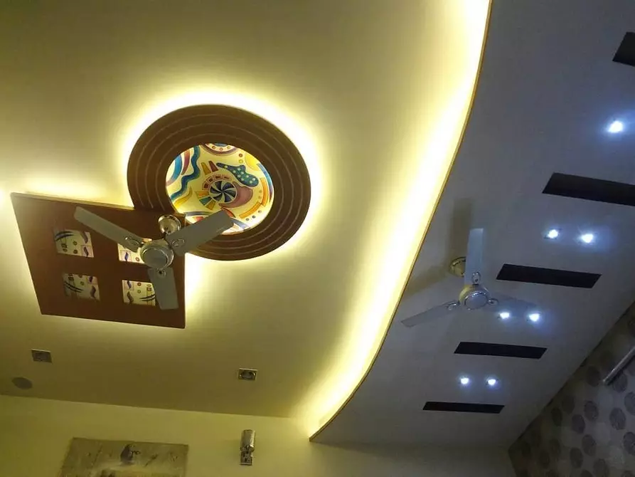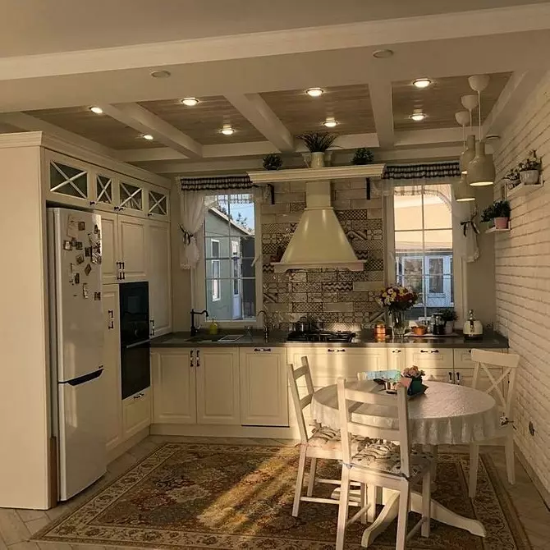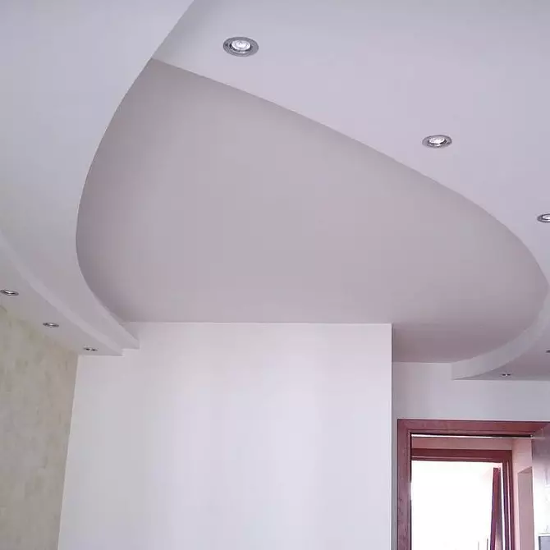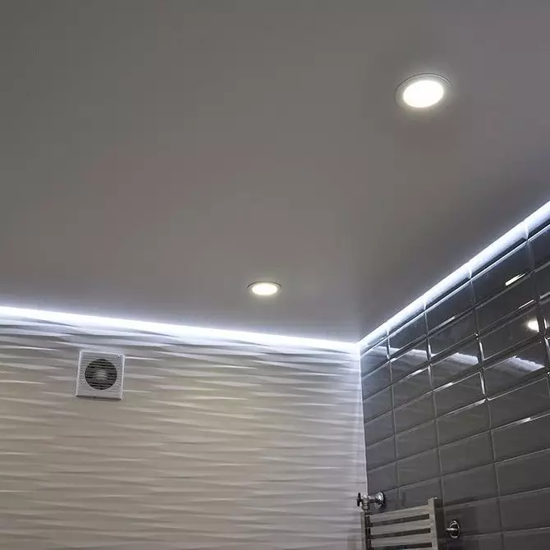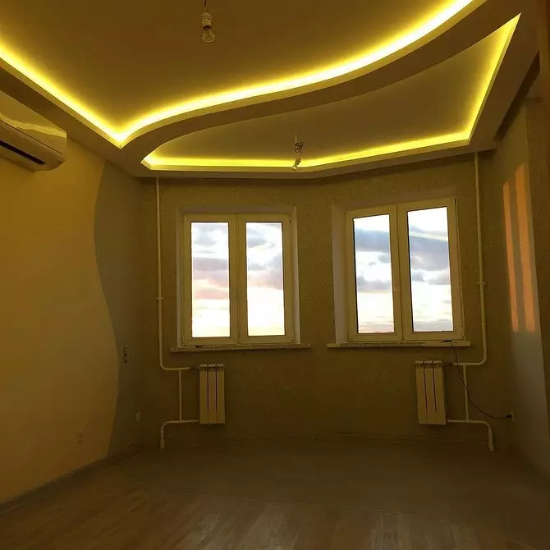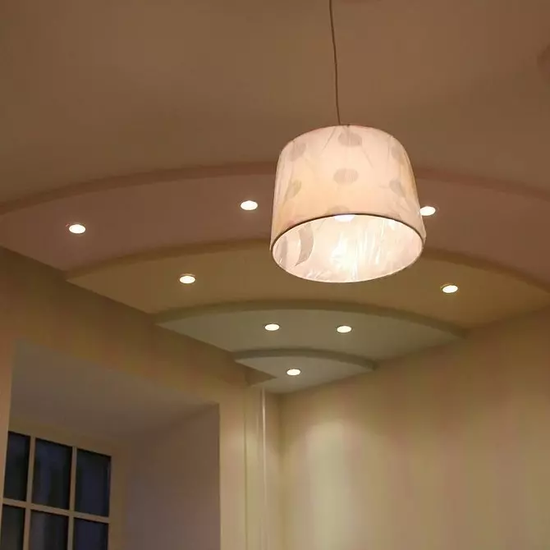Plasterboard ceiling in the kitchen is practical and stylish, but only if the design is chosen correctly. We tell what to pay attention to when it is selected.
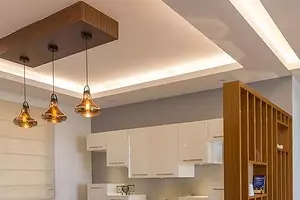
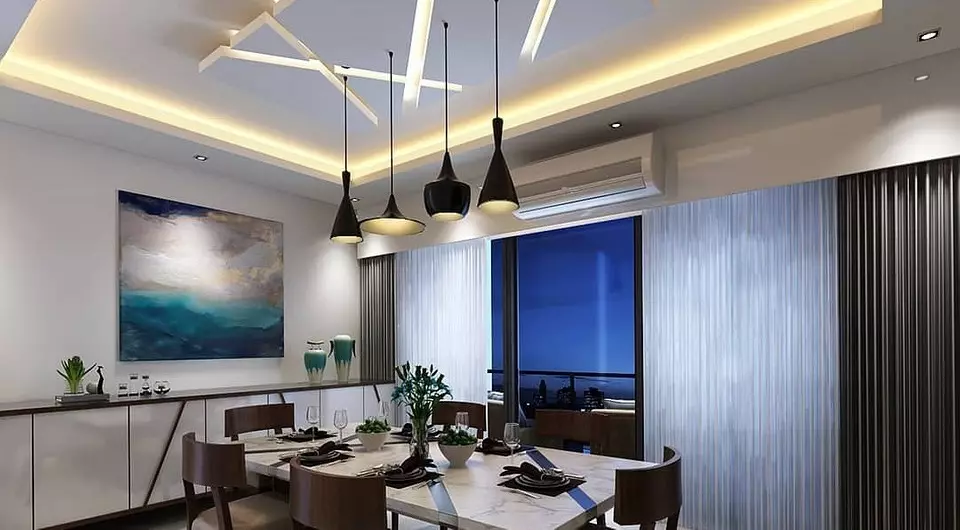
Most often The plasterboard ceiling in the kitchen is done to disguise communication, wires and irregularities or to embody unusual design ideas. In fact, the material helps to solve some more problems: the zoning of the room, insulation and sound insulation, the visual correction of the planning. Minus Glkl is that they eat from 7 to 20 cm height from the room. Therefore, it is important to choose their form to correctly. Let's talk about the moments that need to be taken into account at the project preparation phase.
For the kitchen, it is better to choose moisture-resistant plasterboard - it is not terrible with temperatures and humidity.
Planning the design of the ceiling For kitchen: types of designs and criteria for their choice
By the type of fastening the ceilings are cumulative and suspended. The first join the metal frame, which is attached directly to the base plates. This option is suitable for small, low rooms, as the least lowers height. At the same time, the installation looks neatly, hides the wiring, provides sound insulation. In plasterboard You can build lamps.
The second option will be more interesting if decorative is important to you and there is a spacious room. Sheets are mounted on the basis of metal. The basis is suspended to overlapping with rods or brackets. Glk in this case is modular and solid.
The first consist of parts of different shapes. They provide easy access to communications, the ability to adjust the height and simplified replacement of deformed elements - no need to change everything canvas. It is from them that make fantasy structures. There are also combined options combining gyroxes and other materials: tensioning canvas, fliesline, glass, stained glass windows. On the Photo - Ceilings from drywall for kitchen, mounted suspension.
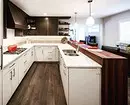
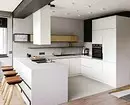
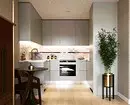
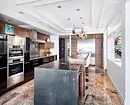
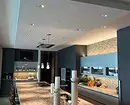
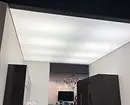
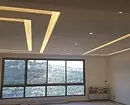
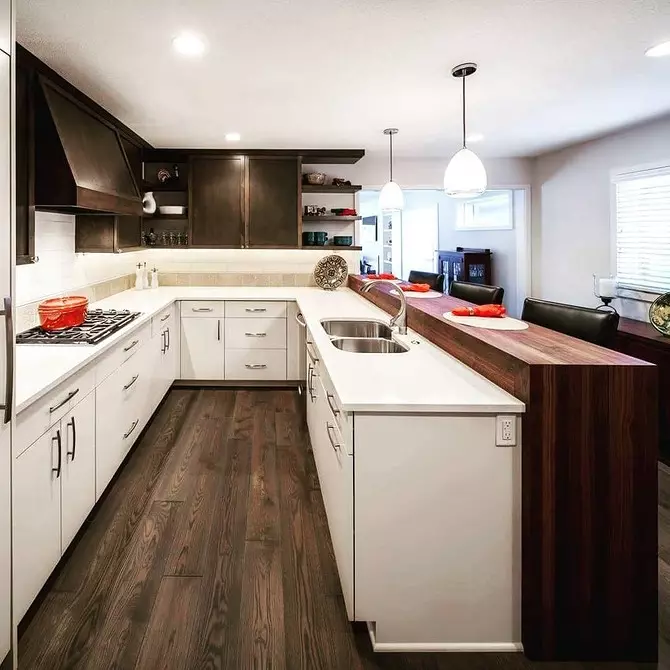
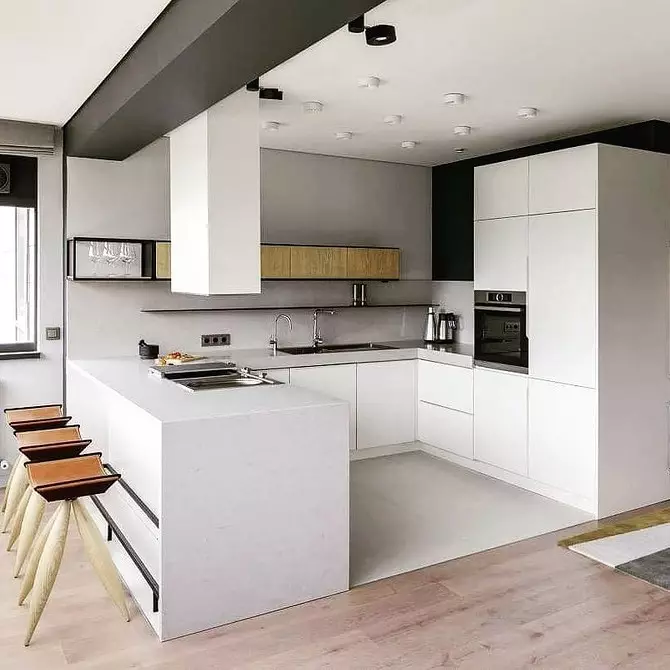
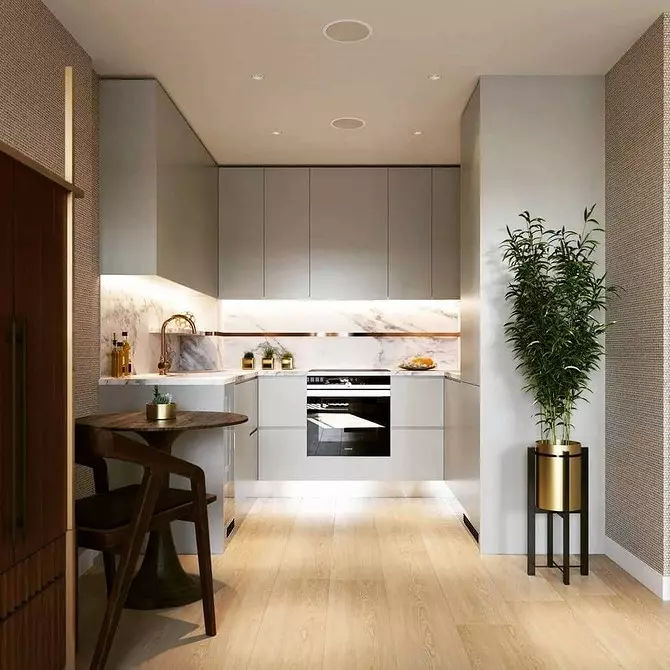
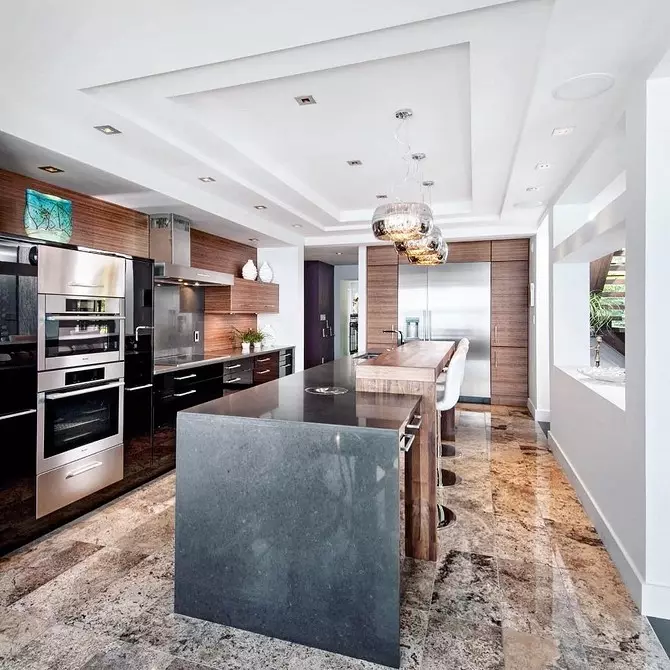
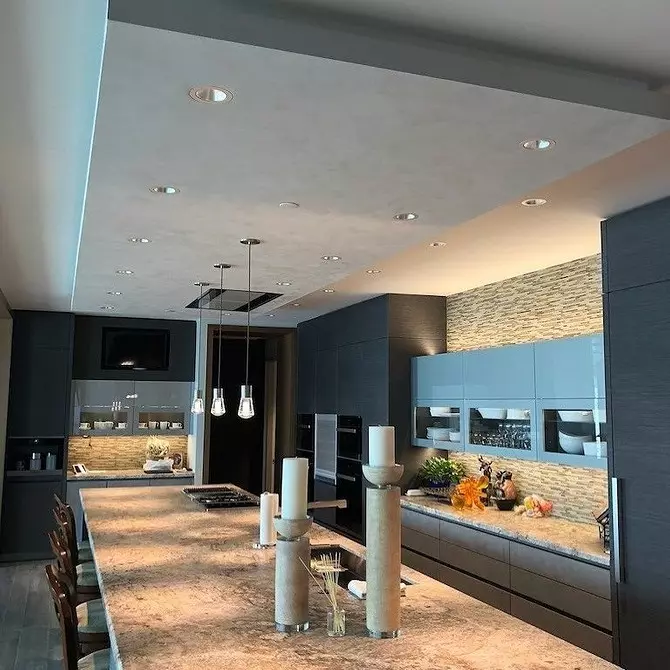
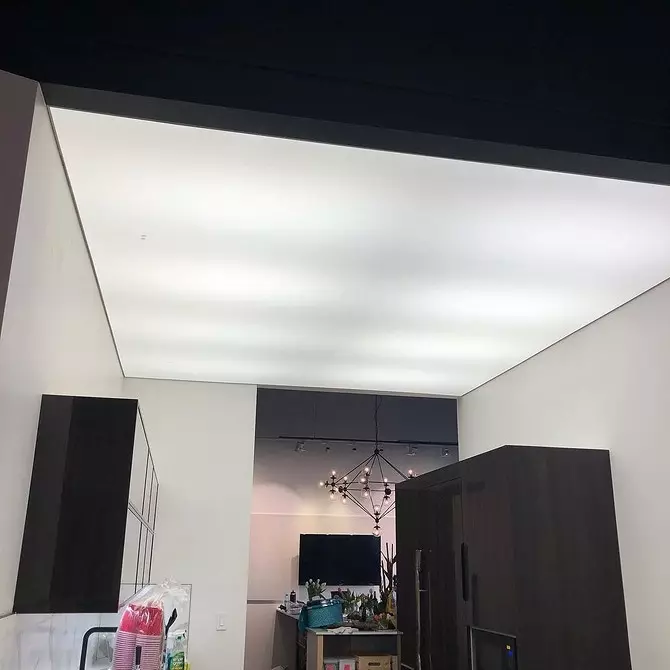
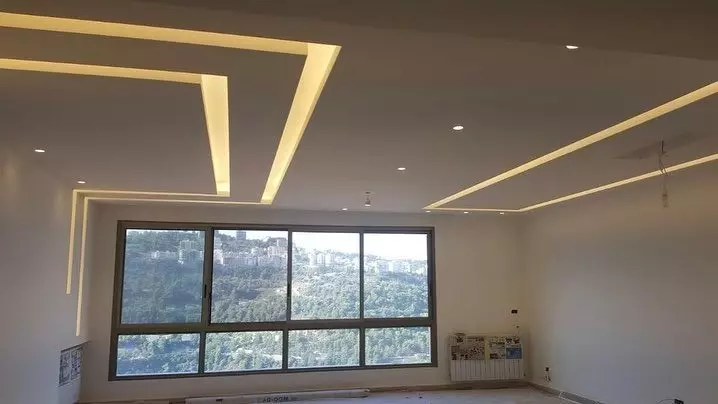
The main criteria for choosing GLC
First, it is necessary to evaluate the premises and its features. Take into account a few moments.- In a small room, it is better to establish a classic option - a solid white or pastel shade of a canvas without patterns. Adding one module is allowed.
- In a large and middle room - from 12 square meters. m. You can already experiment: zonate space, combine shapes and colors (including dark).
- If there is a huffs with a cooking panel and you need to hide the air duct, part of the attachment will have to undress.
- Distance between the base plates and drywall Sheets are calculated based on the size of the built-in luminaires and chandeliers.
- Bright, aggressive or dark colors can adversely affect the psychological state and are relevant more in very spacious premises.
- The lines of complex ceilings must elaborate with the decor: the shape of furniture or patterns, drawing on it. The same rule concerns shades.
- The lighting above the working area needs to be made as bright as possible, and above the dining table - scattered.
First of all, you need to choose the type of fastening. Most often it is a suspension, especially if we are talking about rooms more than 12 square meters. M. Let's talk about what kind of GCL forms can be installed on such patterns.
Suspended plasterboard ceiling into a large kitchen
Typically, in a large and high space, complex suspensions are mounted. But, if you like the classic style or the height of the walls less than 3 meters, the solid canvas is suitable. There are several techniques that will help use it with maximum benefit.
Registration of single-level structures
An ordinary design can look too simple if the room is very spacious. Good news is that it is possible to correct the situation without adding additional modules. This can be done using lighting or painting.
- To highlight one of the zones, on the border with it lay the lamps. The light directional will create a kind of curtain and emphasizes the desired area.
- Painted. If you do not have drawing skills, use stencils from an artistic store.
- Mirror inserts, stained glass windows. Speak they expand the space and attract attention.
- Glk above the cooking site can be darken, and the dining area makes contrast. So you highlight it on a general background.
Look at the photo: how different can look single-level construction.
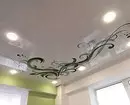
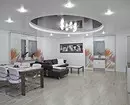
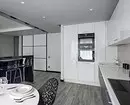
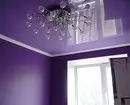
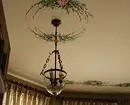
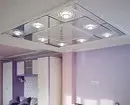
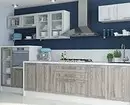
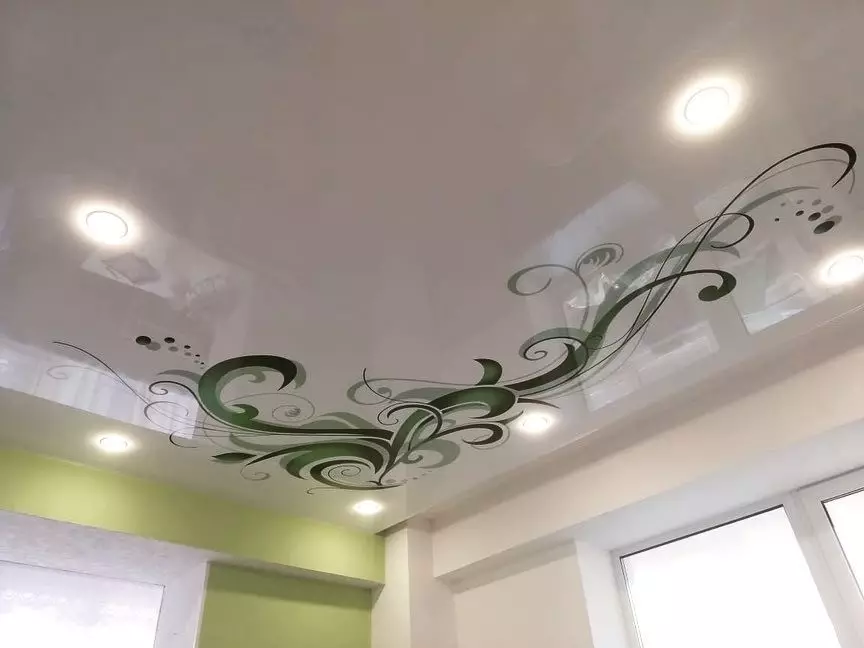
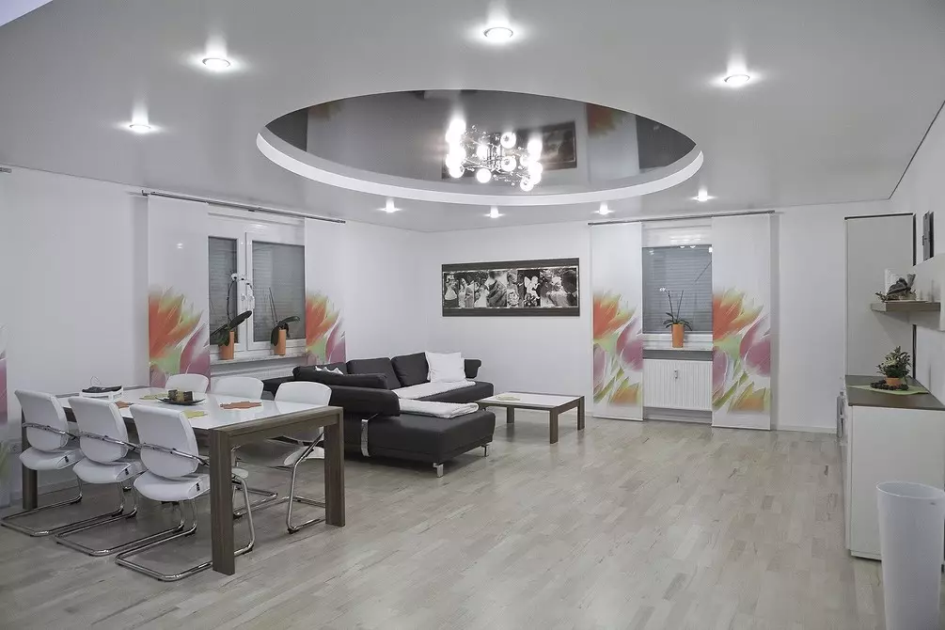
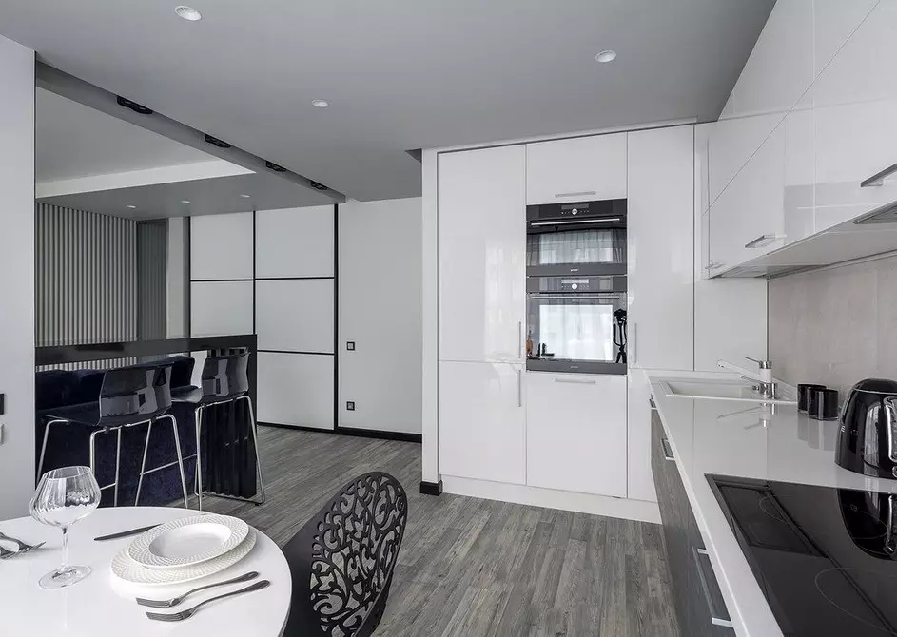
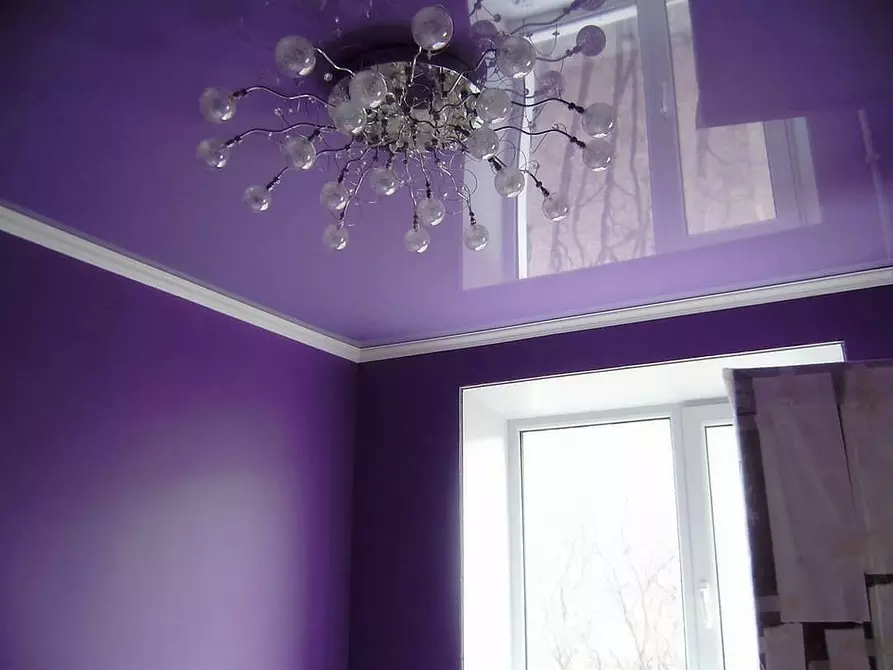
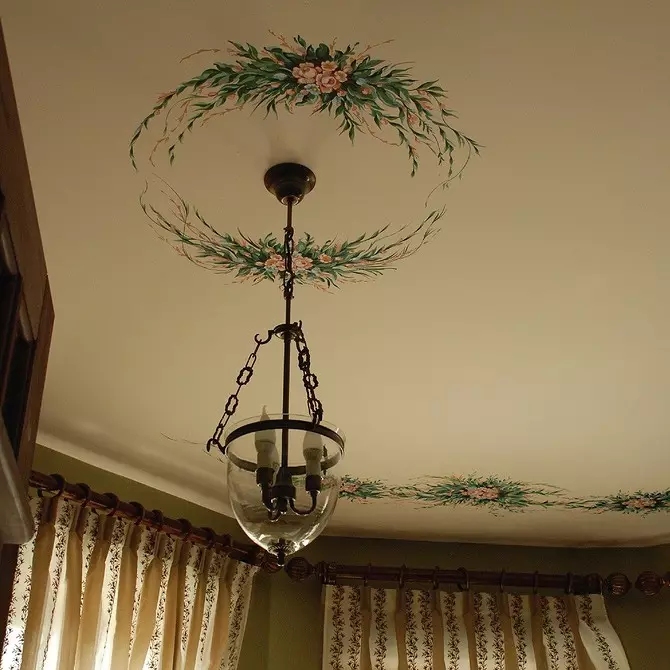
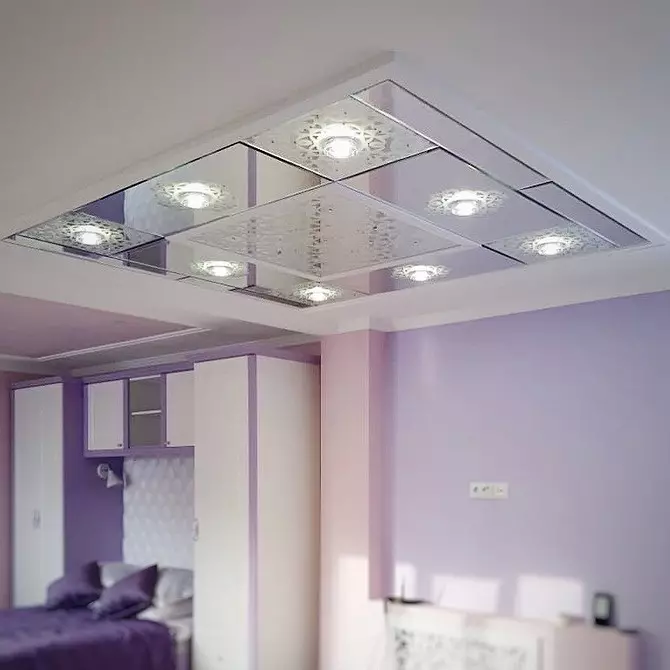
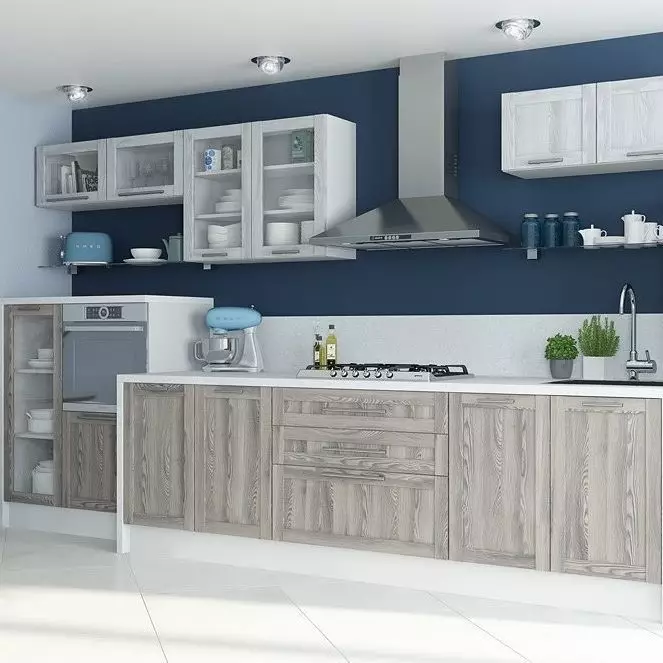
Duplex decoration and
strong> figured ceilingsIf the kitchen is not very large or low, install GLK from two tiers. Most of the space occupies a conventional solid leaf, supplemented along the edges of the convex box. It can be rectangular or curved. All communications are hidden inside the protrusions.
- In the square room, the rectangle looks in the center or above the stove.
- The extended layout will adjust the square suspension over the dining table.
- The center can also be allocated with a concise oval.
This method of placing the canvas is called zonal. In addition to him, there are two more: diagonal and framework. In the first case, the room is divided into two plots. One of them opposes the second. You can experiment with colors, materials. In the photo - two-level ceilings made of drywall for the kitchen.
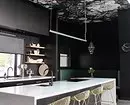
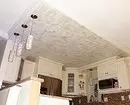
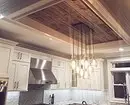
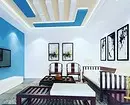
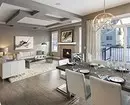
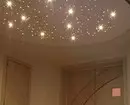
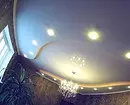
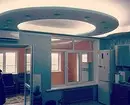
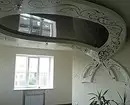
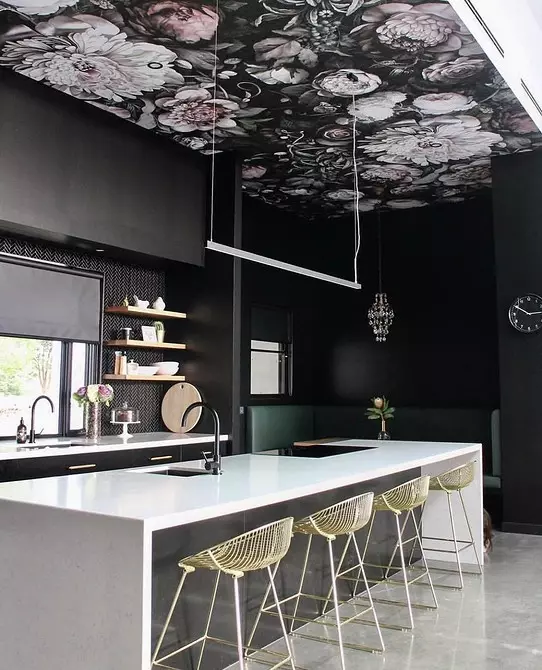
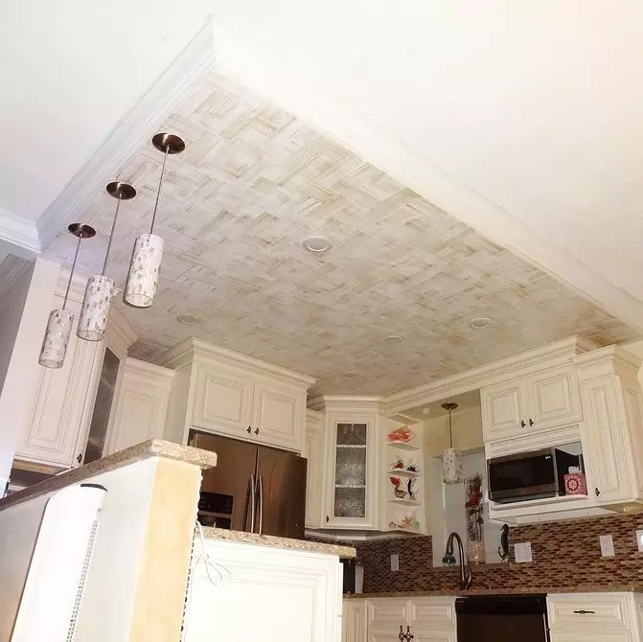
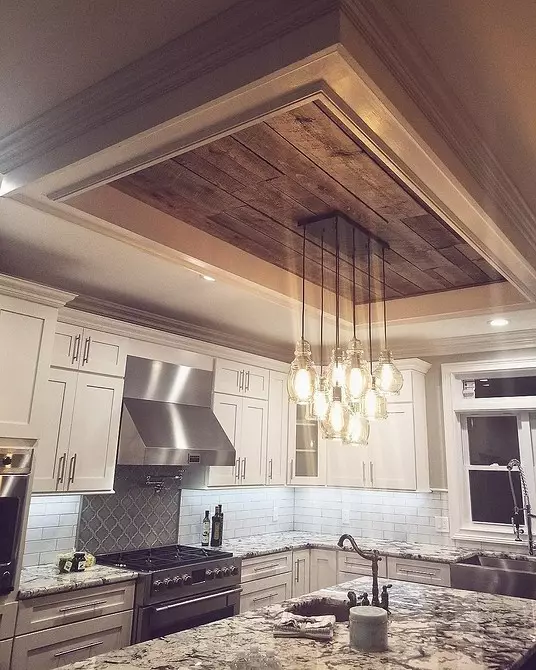
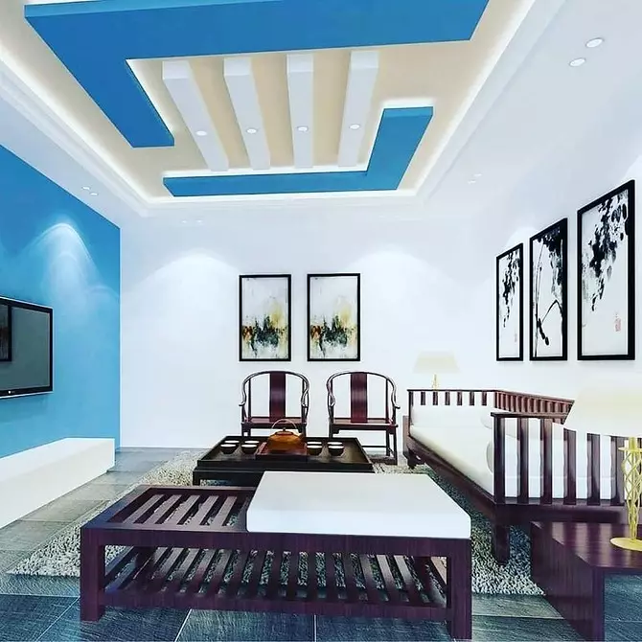
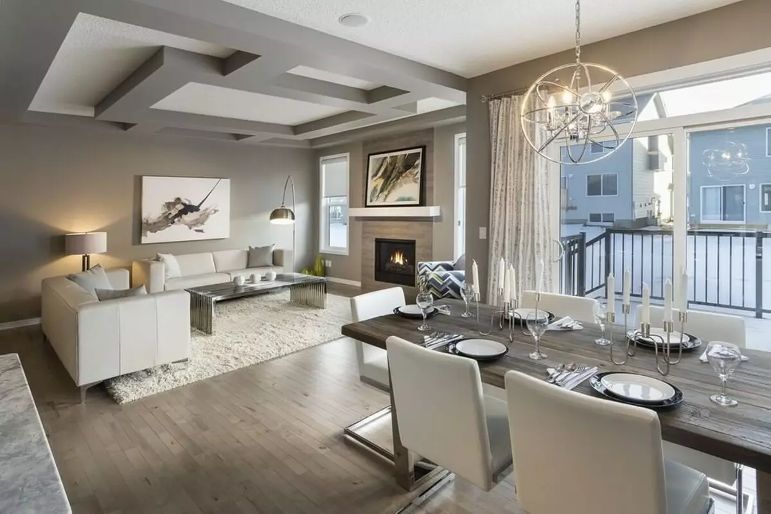
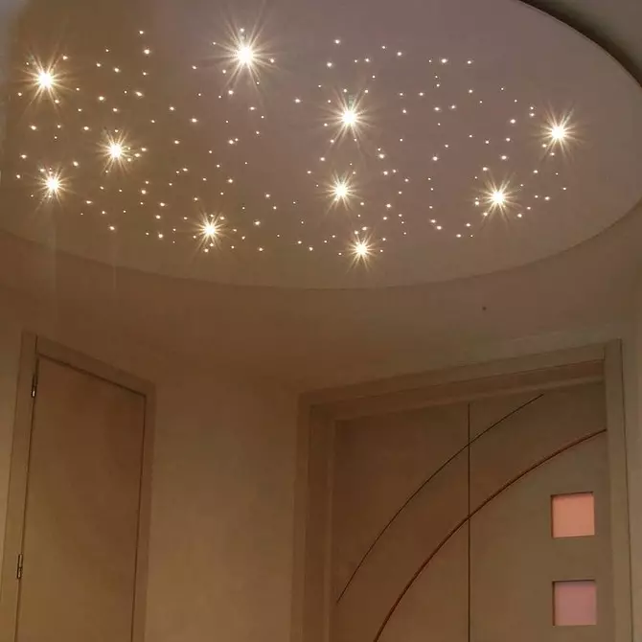
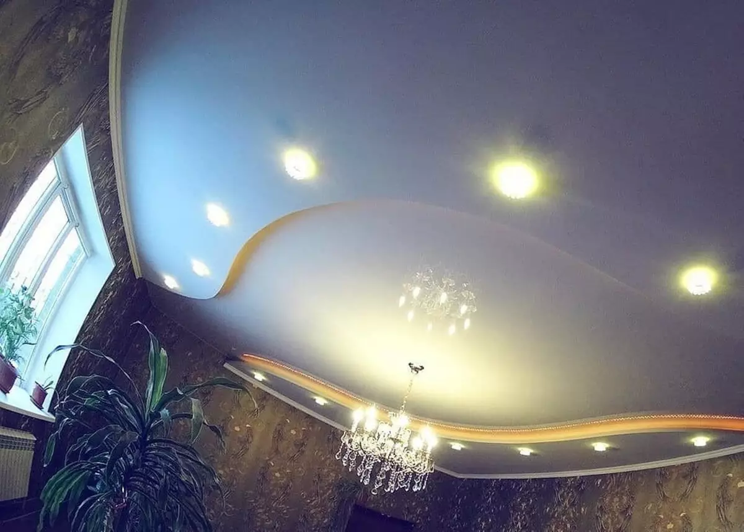
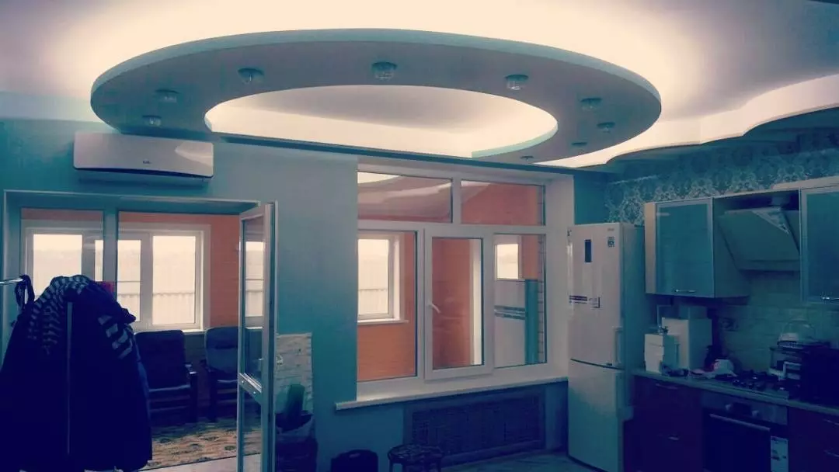
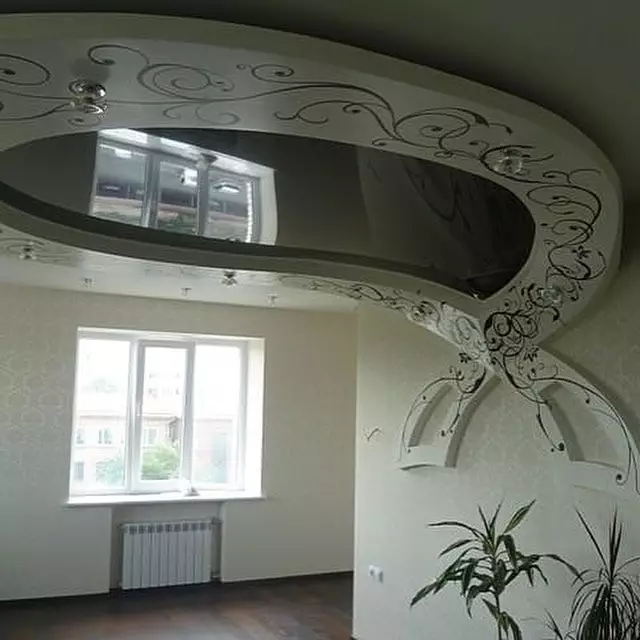
Framework blocks can be called multi-level - they visually increase the metrar. The highest point is in the middle of the overlap, along the edges there is a step box. If you plan to install multiple tiers, consider their compatibility. Strict geometric shapes will be disharmoned with smooth lines, so it is better not to combine them.
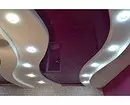
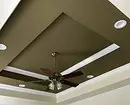

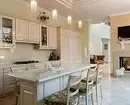
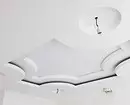
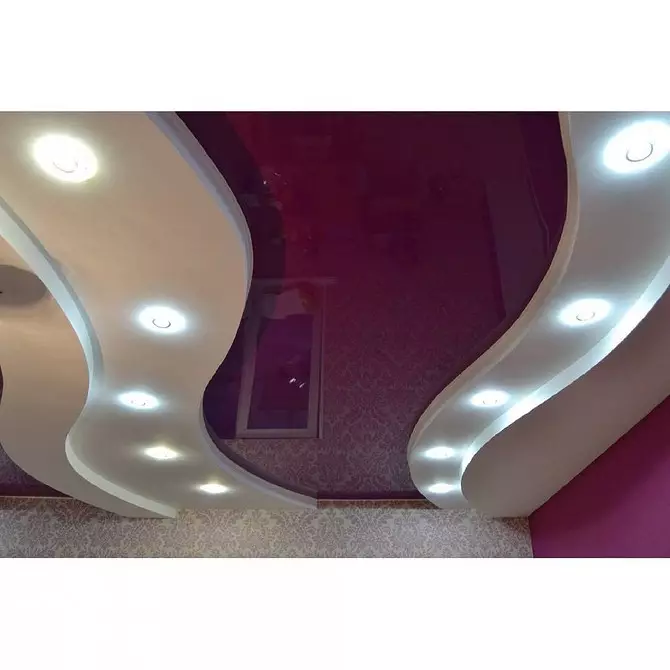
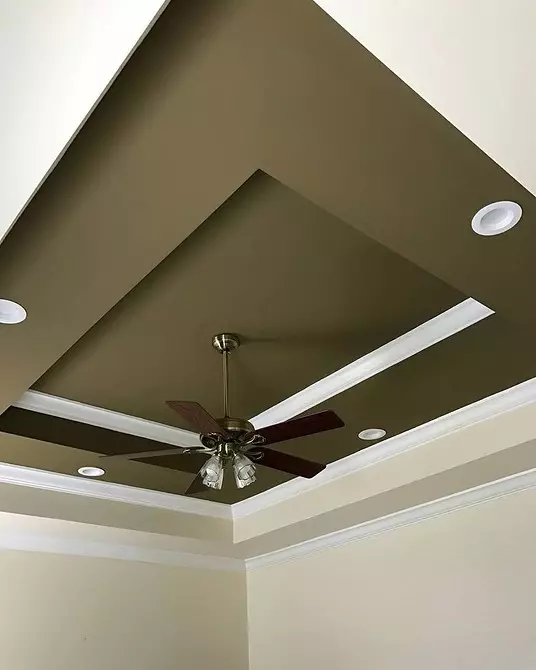
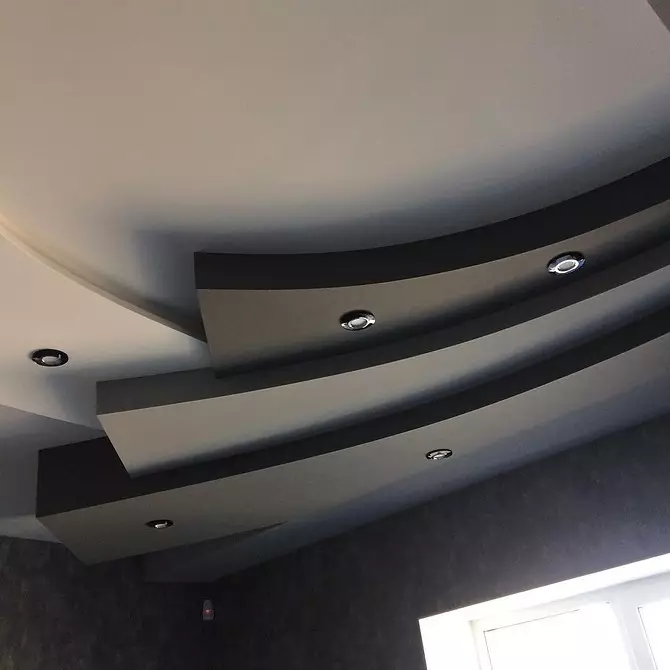
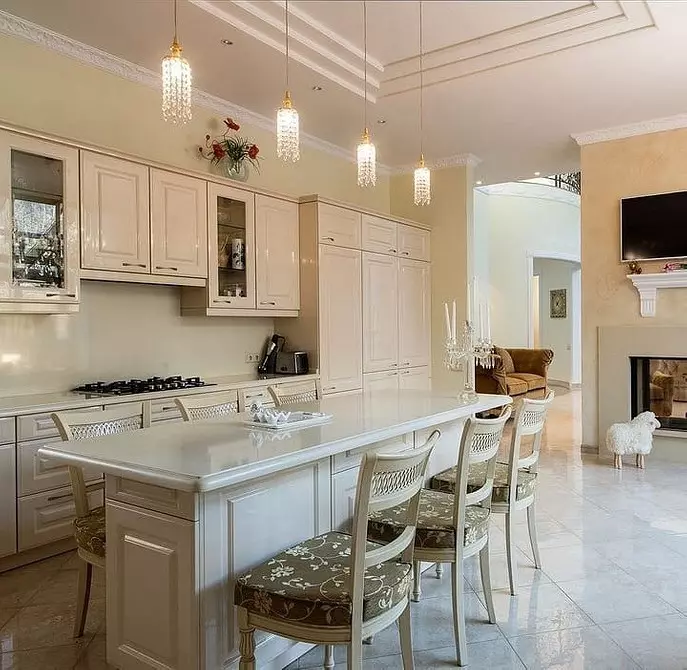
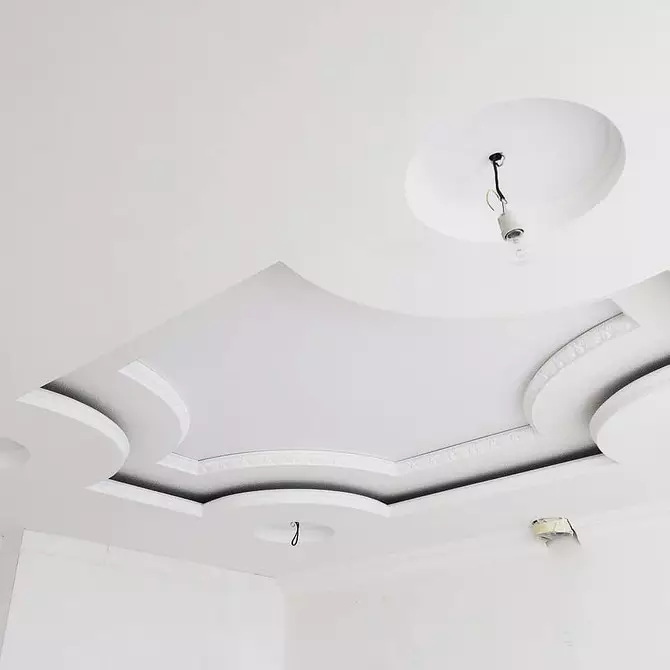
Figured The suspensions are suitable for large rooms with high walls, as they help to visually adjust them. They can form complex images - wavy abstraction, flower around the chandelier and much more. Small elements suspended at an angle and illuminated from the inside create the effect of the ward in the air, unusually and beautifully look.
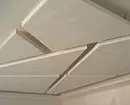
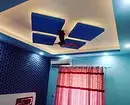
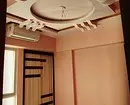
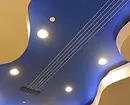
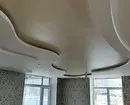
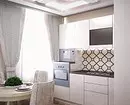
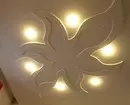
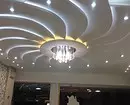
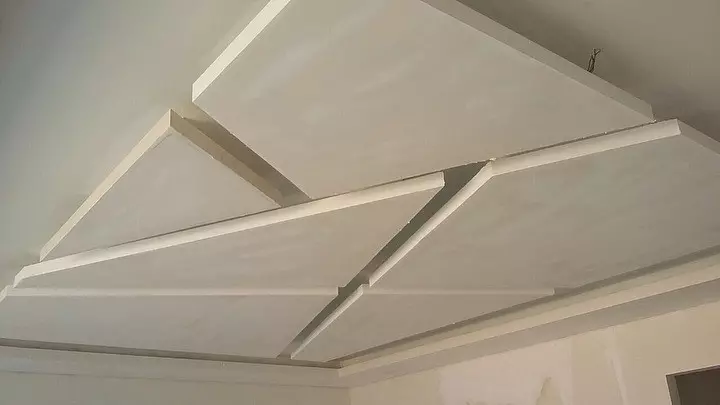
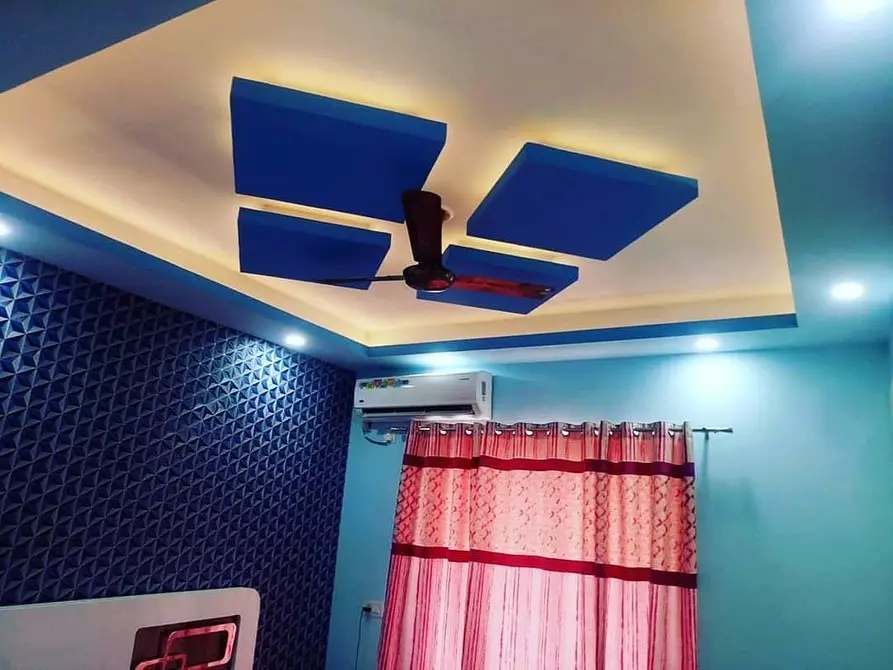
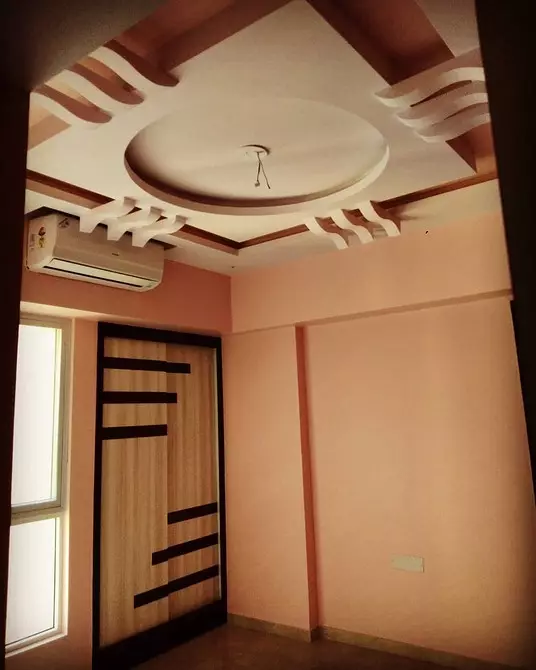
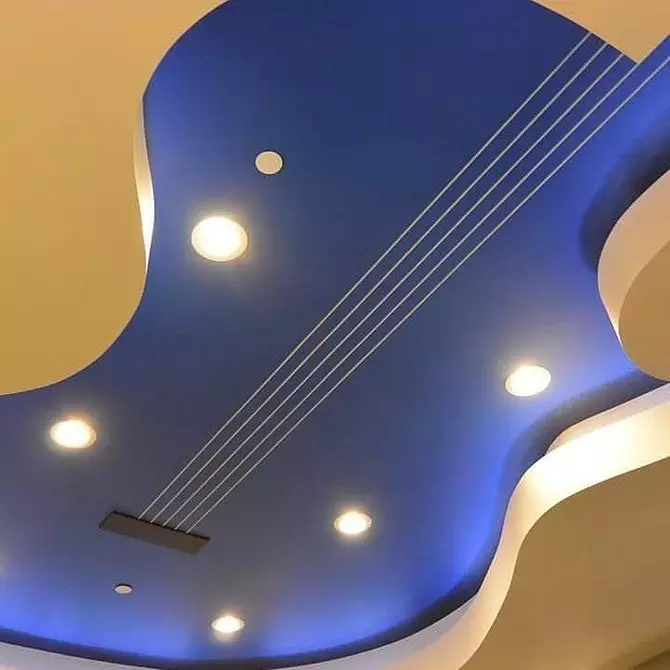
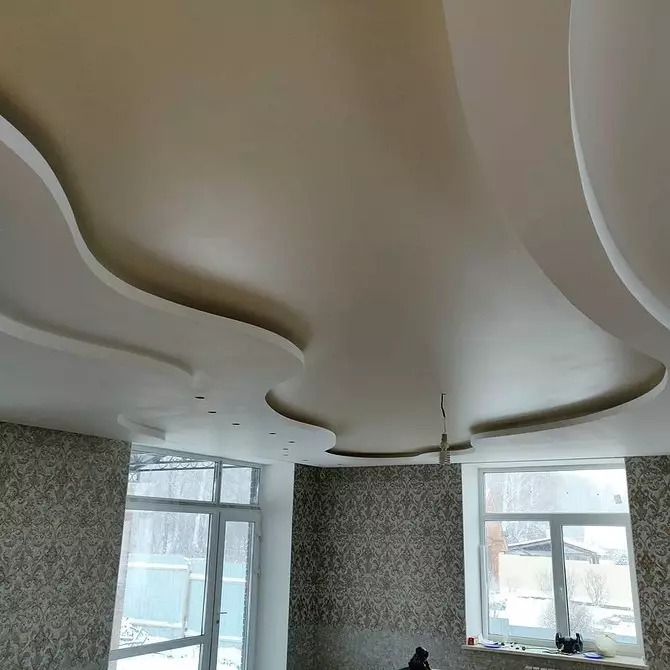
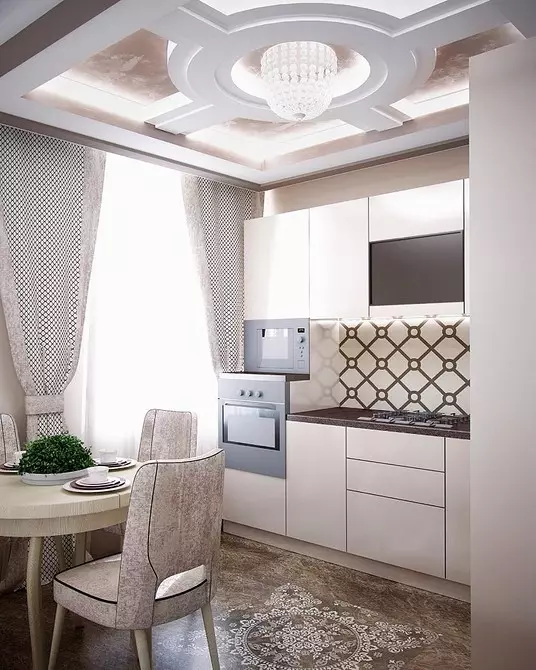
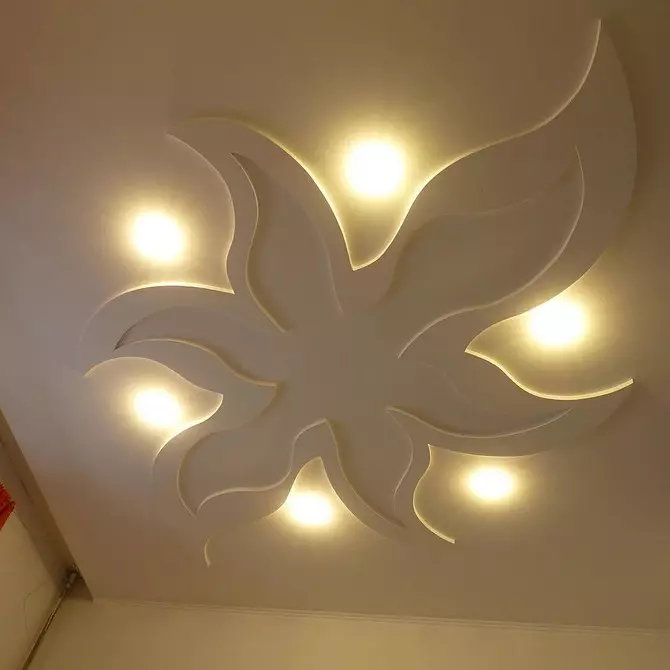
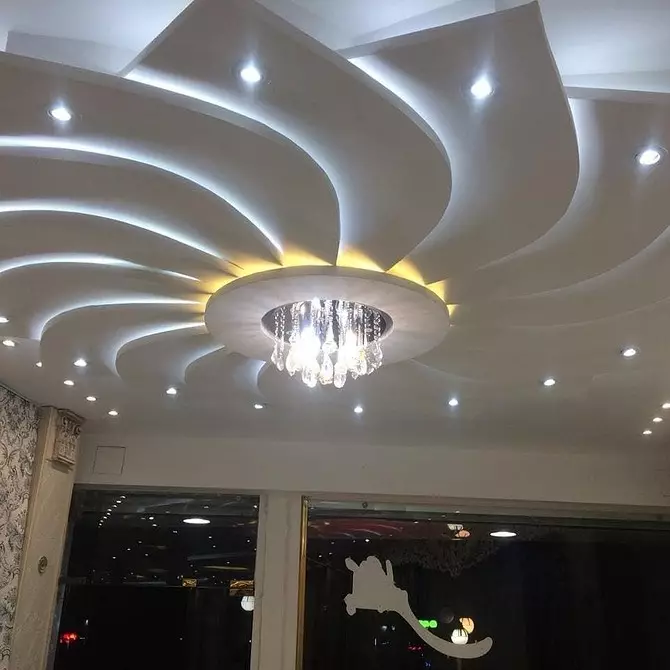
Suspended ceiling of GLC for a small room
Such plasterboard structures have no more than two levels and they can be installed with their own hands. The second box is usually placed above the stove and exhaust to hide the air duct and highlight this zone. For a visual increase in space, use two receptions.
- Select the glossy material of the light shade.
- Install the cornice backlight for an additional tier.
A low room will visually fix a solid soaring suspension, slightly less basic overlap. On the perimeter you need to build lamps and send them to the walls.
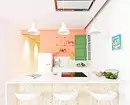
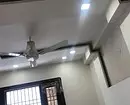
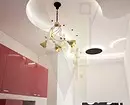
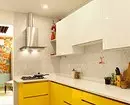
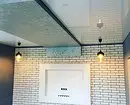
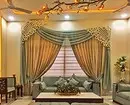
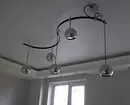
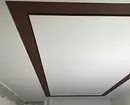
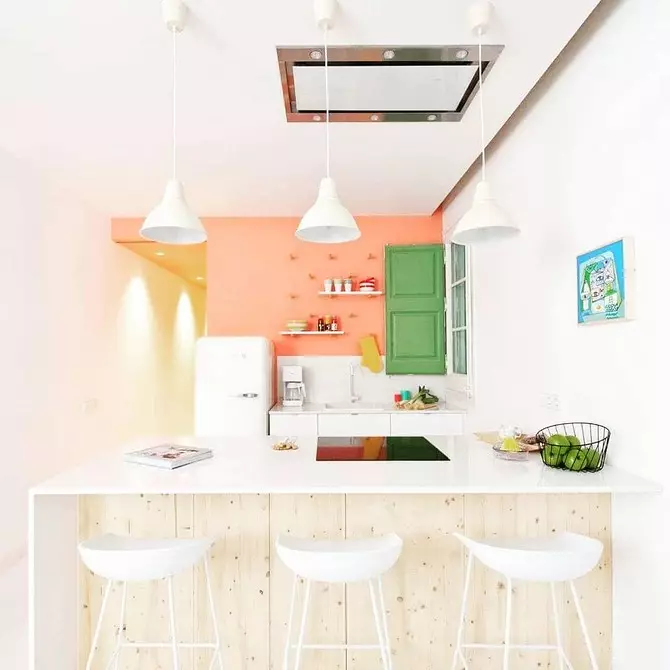
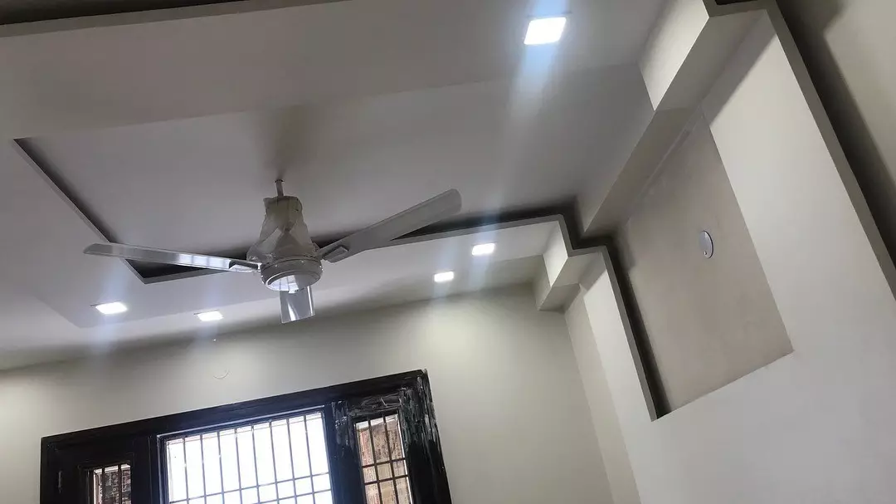
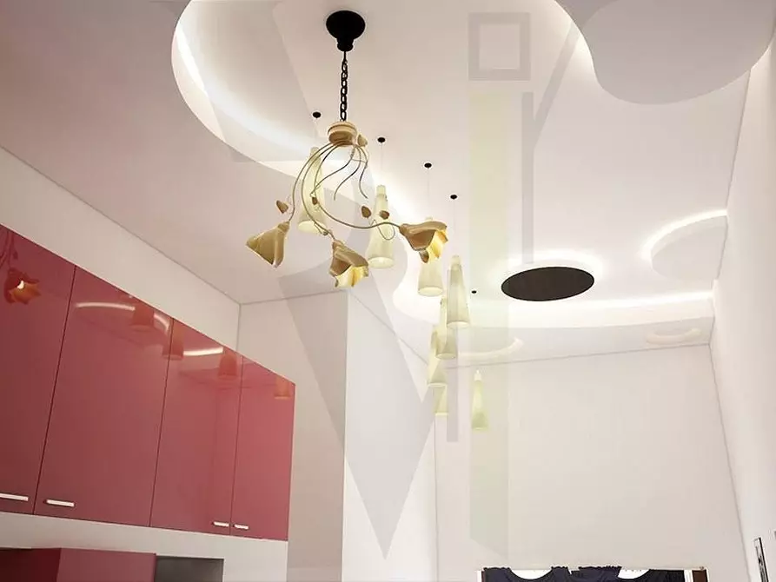
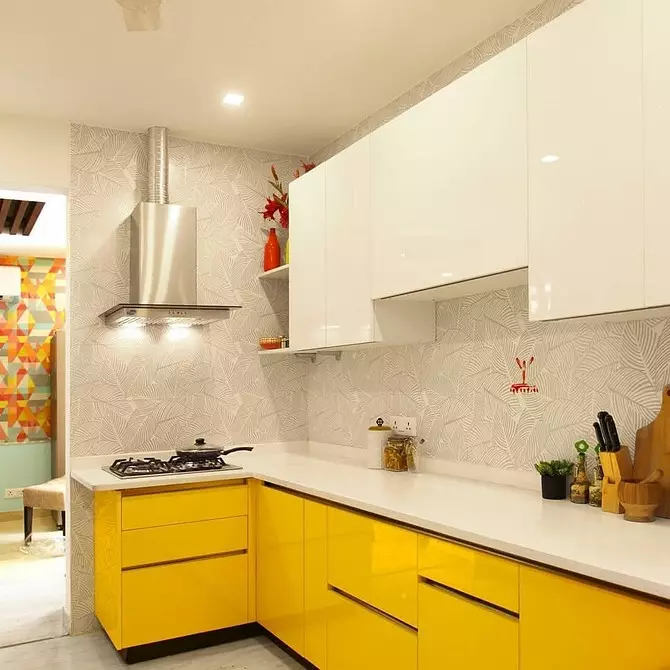
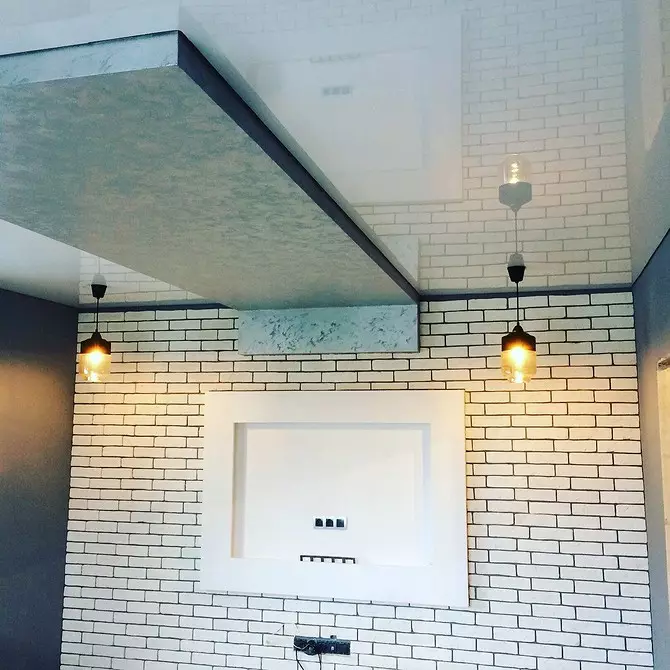
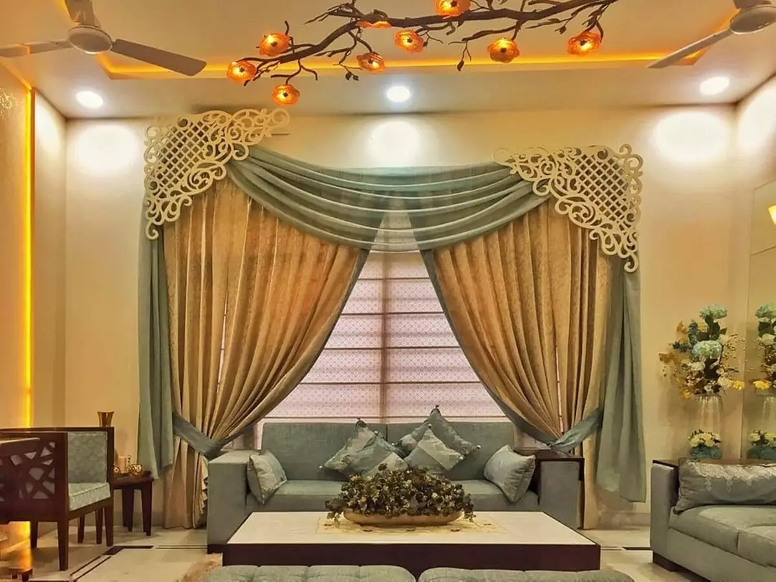
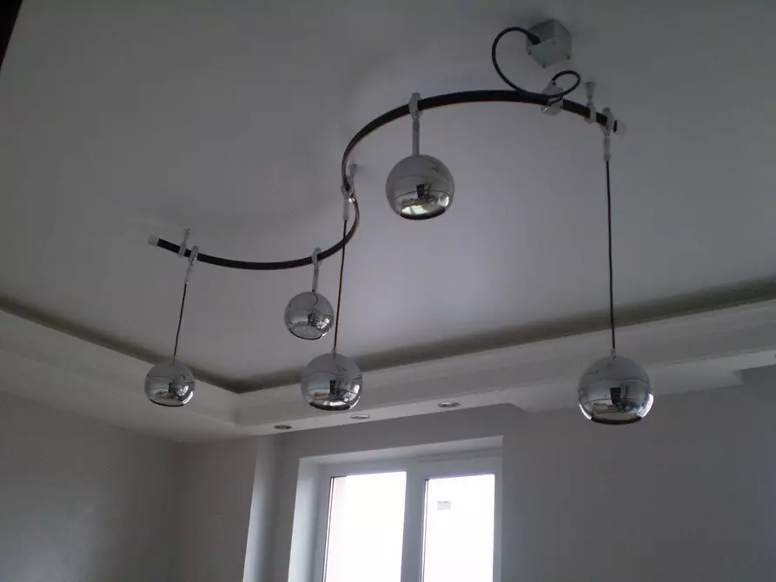
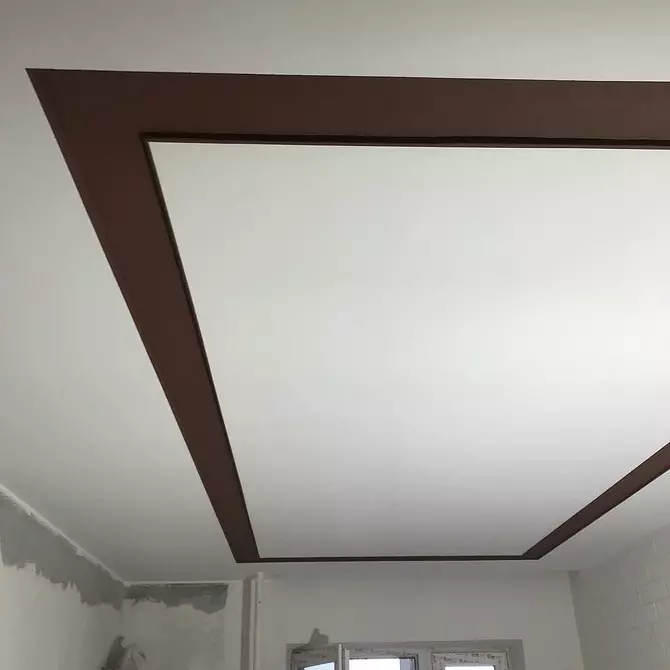
Backlight For suspended ceilings in the kitchen of plasterboard: options with photos
At the second stage, the lighting is chosen. The installation of the device is divided into open and hidden. The first is mounted in the holes done in GLC, or suspend. The second is hiding between sheets and basic overlapping. This light is softer and unobtrusive. Both options can be combined to achieve the desired decorative effect or perform zoning. There are several types of lighting devices:
- Point. LEDs in a metal or ceramic case with the possibility of rotation or stationary.
- LED ribbons. Mixed in niches, fireproof, can be controlled by brightness.
- Neon tubes. Ideal for installation on the box of complex shape.
- Chandeliers. The principle of attachment is the same as for ordinary overlaps.
Another selection of simple, figure and duplex plasterboard ceilings in the kitchen, which will help you decide with the choice.
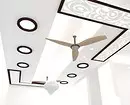
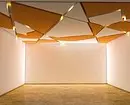
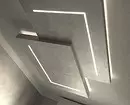
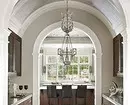
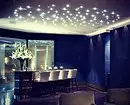
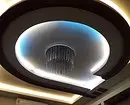
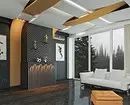
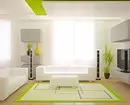
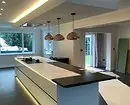
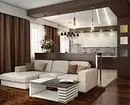
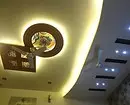
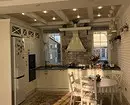
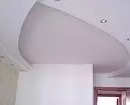
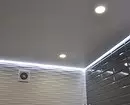
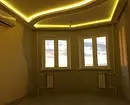
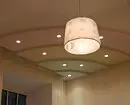
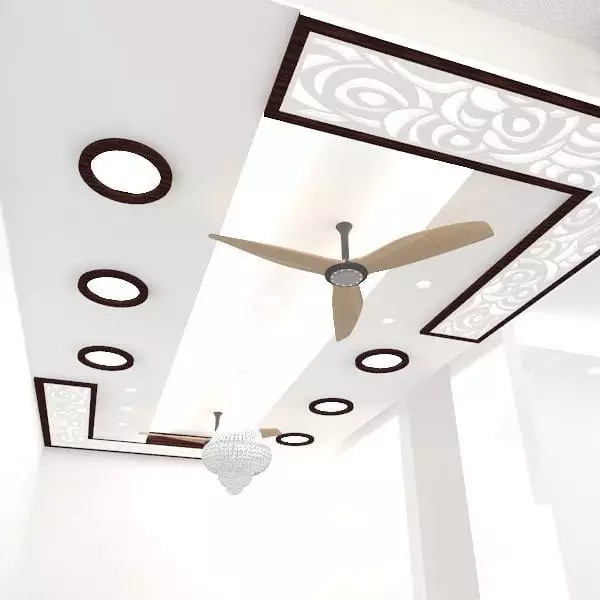
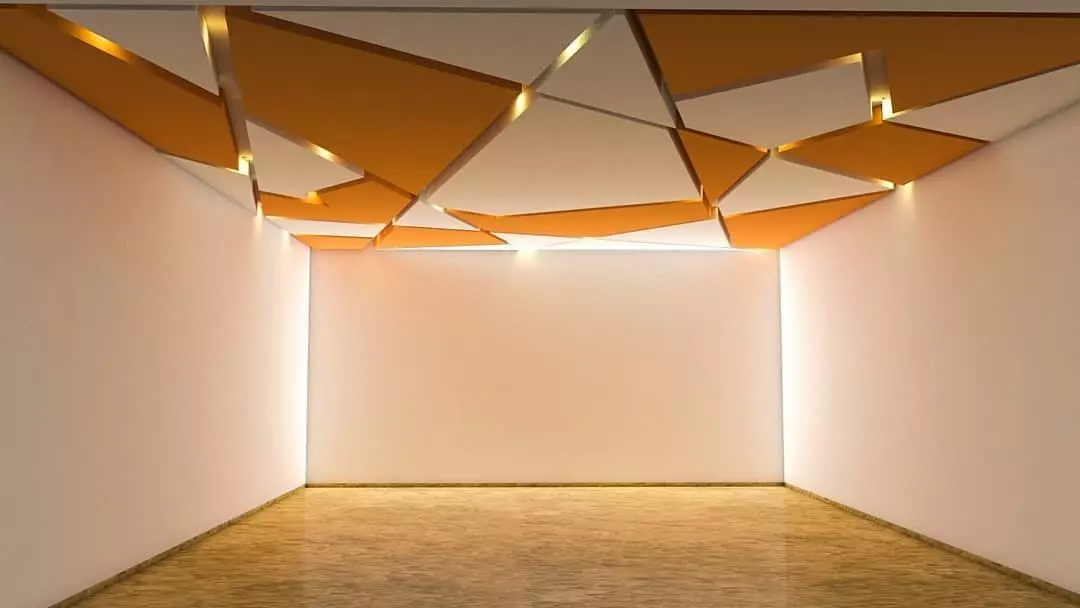
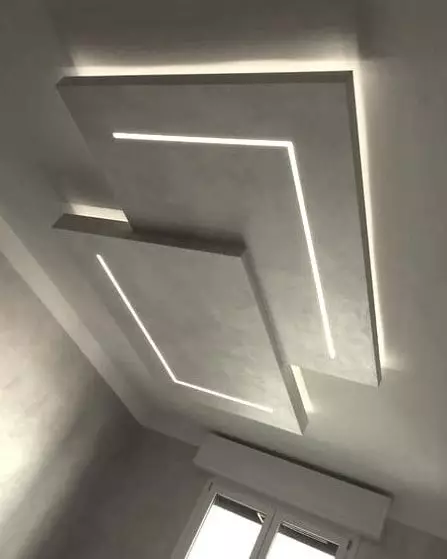
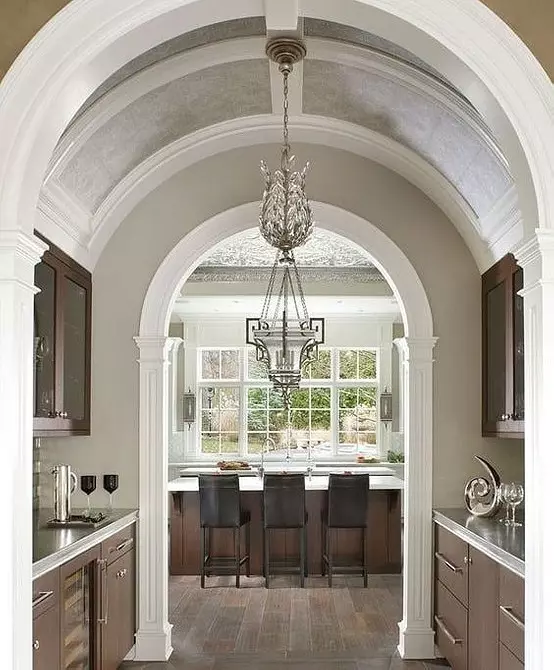
Sheetsockarton sheets can be bend, make arches and dome structures
