The dial in the panel house is adapted for a family of three people by rational zoning; Created a traditional interior in pastel colors.
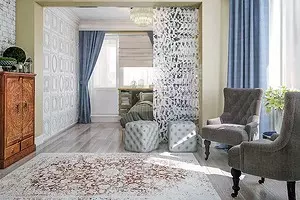
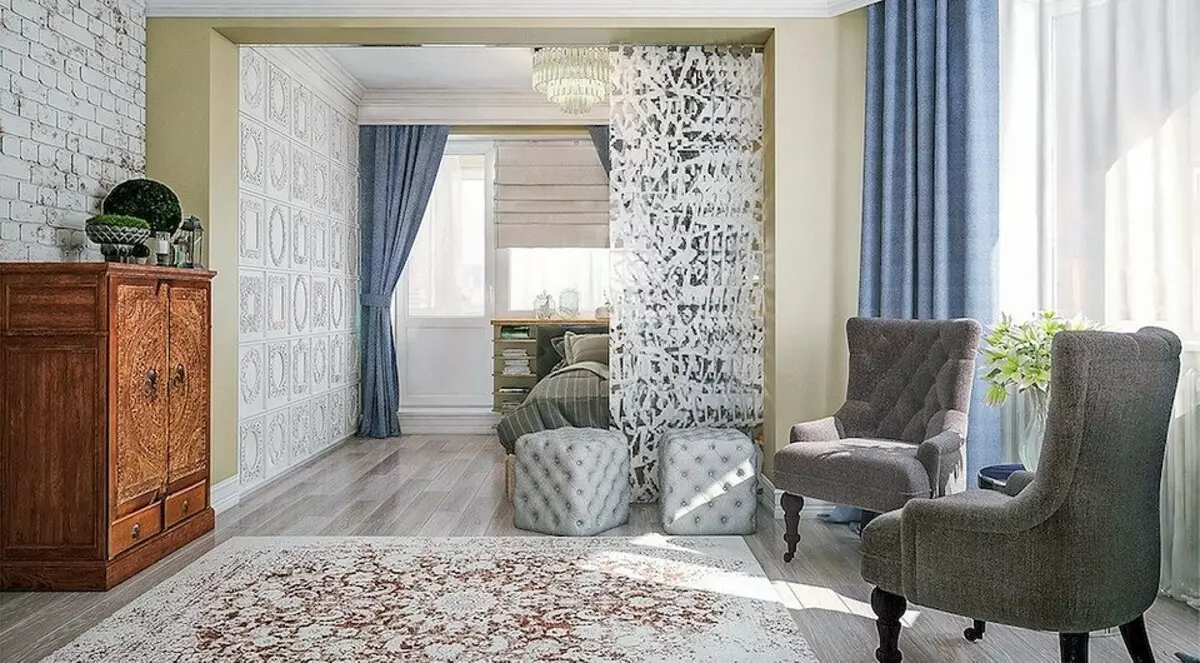
Family of three people acquired a "dvroshka" in the panel house of the standard P-44T series. In the layout there are features: all walls bearing, except for partitions in the bathrooms. Also provided glazed loggias that can be insulated and turning into continuation of the rooms. Among the wishes of the owners: to install a folding round table in the kitchen, to place storage systems and the working area and overall to fit a lot of cabinets in the apartment.
Wishes for design - lack of stamps, minimum elements of classics, as well as ultra-modern solutions.
The tasks are solved without complicated construction work at the expense of the integration of the loggia into the room space, the installation of sliding glass partitions and furniture systems. To the child is invited to attach the loggia, dismantling the window and the door (with the preservation of the bottom block) and insulate the room. Children's "Cabinet" will be organized here. Opposite it is planned to place a two-tier bed, at the lower level of which is organized for storage. Closer to the window will be a furniture composition with sections for storing in the upper part and the sofa under them. If necessary, the sofa can be replaced with a cot. The second room with the Erker will perform the functions of the bedroom of parents and the living room. The bedroom will be close to the loggia. The authors recommend making a podium in the size of the wall, and to put the mattress on top. To return warm air from the heating radiator in the windowsill, ventresses are provided. The living room is arranged in the aircraft part.
Living room
Between the bedrooms of the parents and the living room are equipped with elegant sliding partitions made of tempered glass with an abstract pattern made by sandblasting. In the closed state, they skip light, like a lace curtain, and do not eat room space.
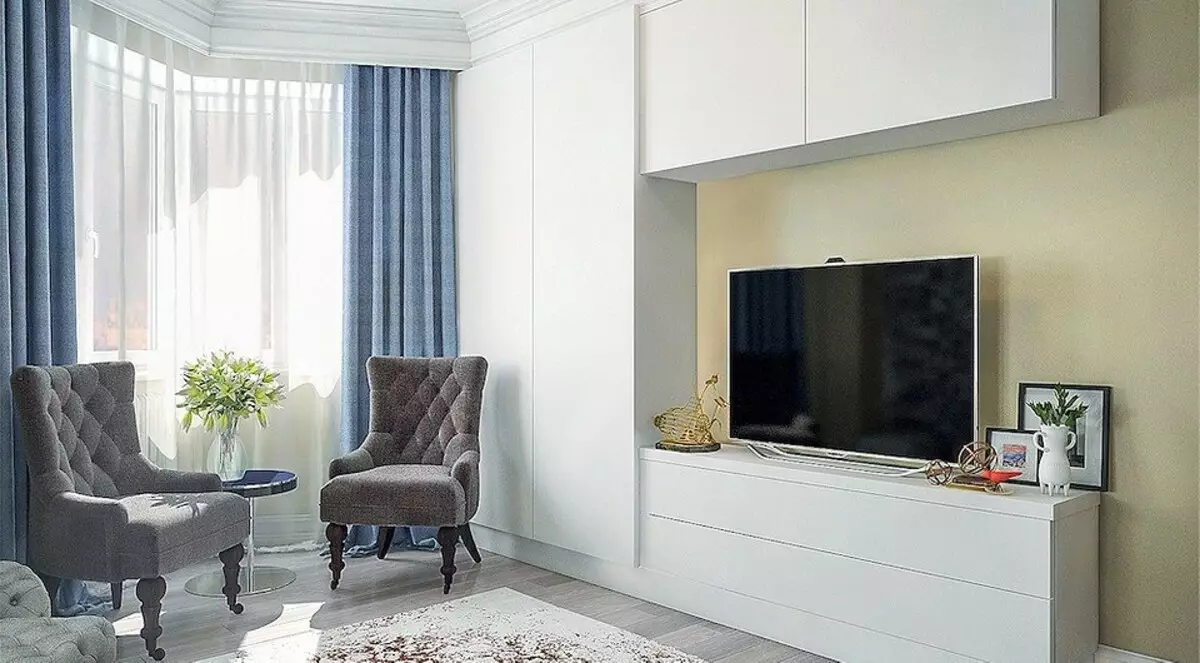
Bedroom
The design of custom bed is a podium with linen boxes, so there are no rooms in the room inaccessible to clean the plots. The wall of a small bedroom decorates the original composition from the Cameroonian hats titled Juju Hats, made of bird feathers.
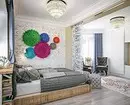
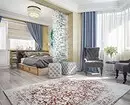
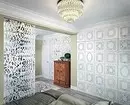
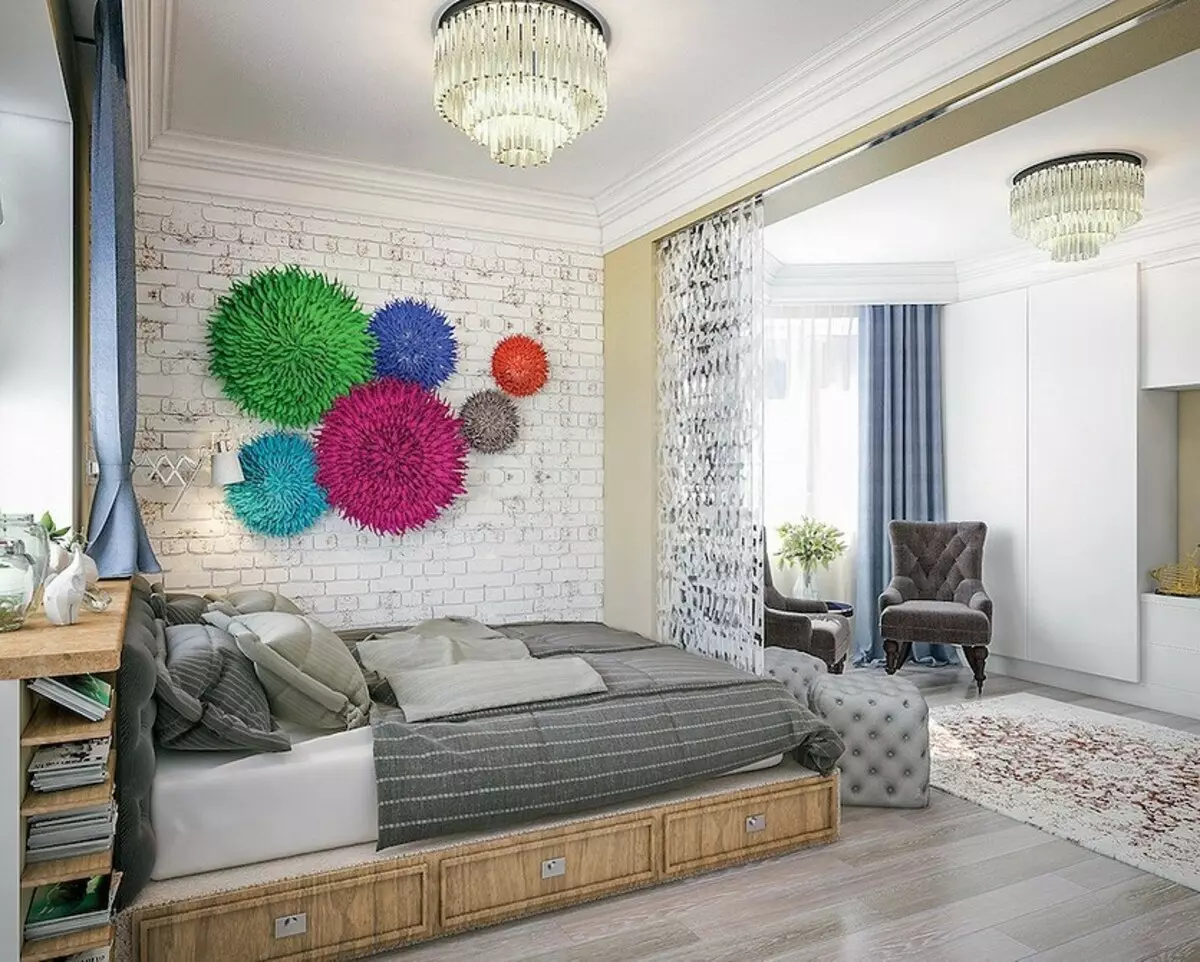
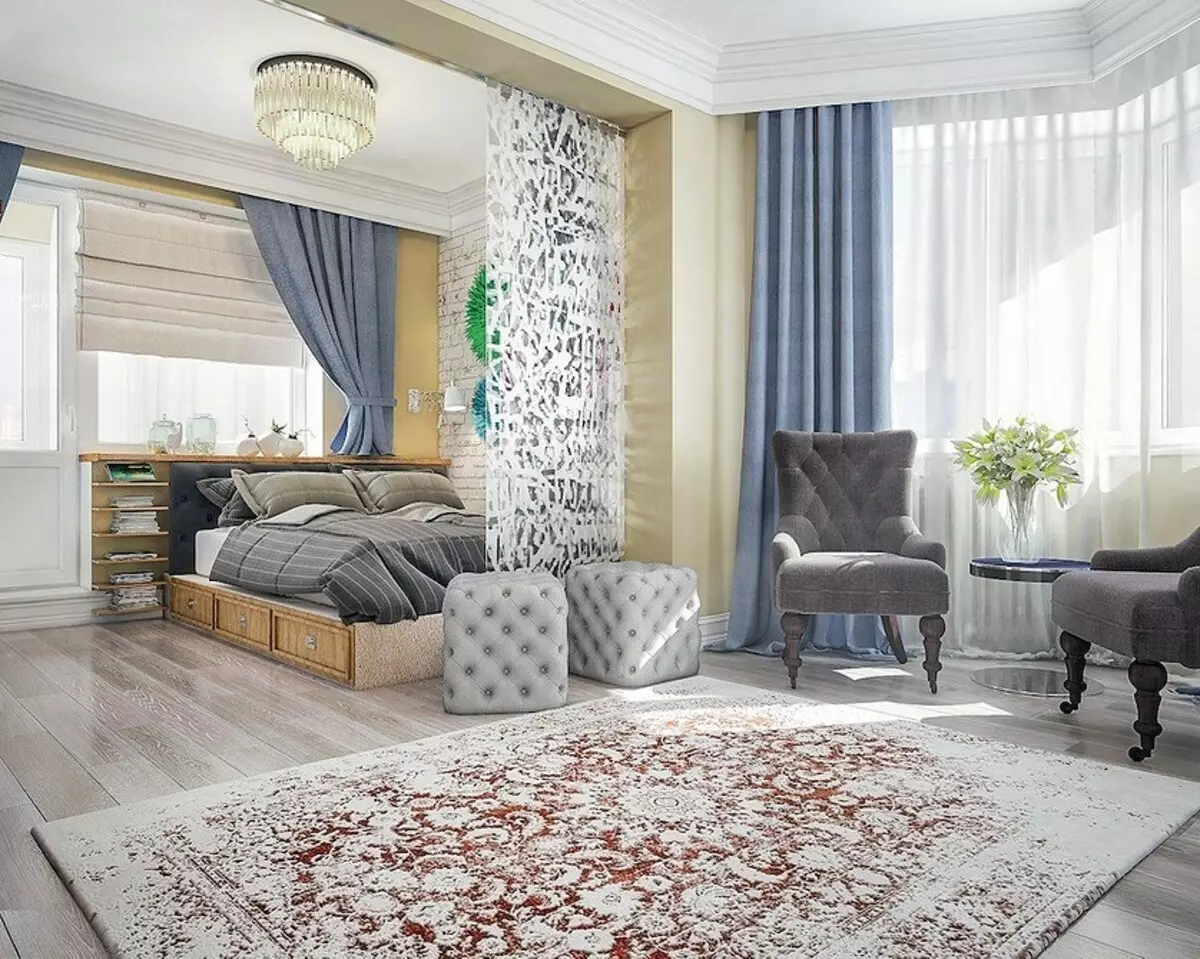
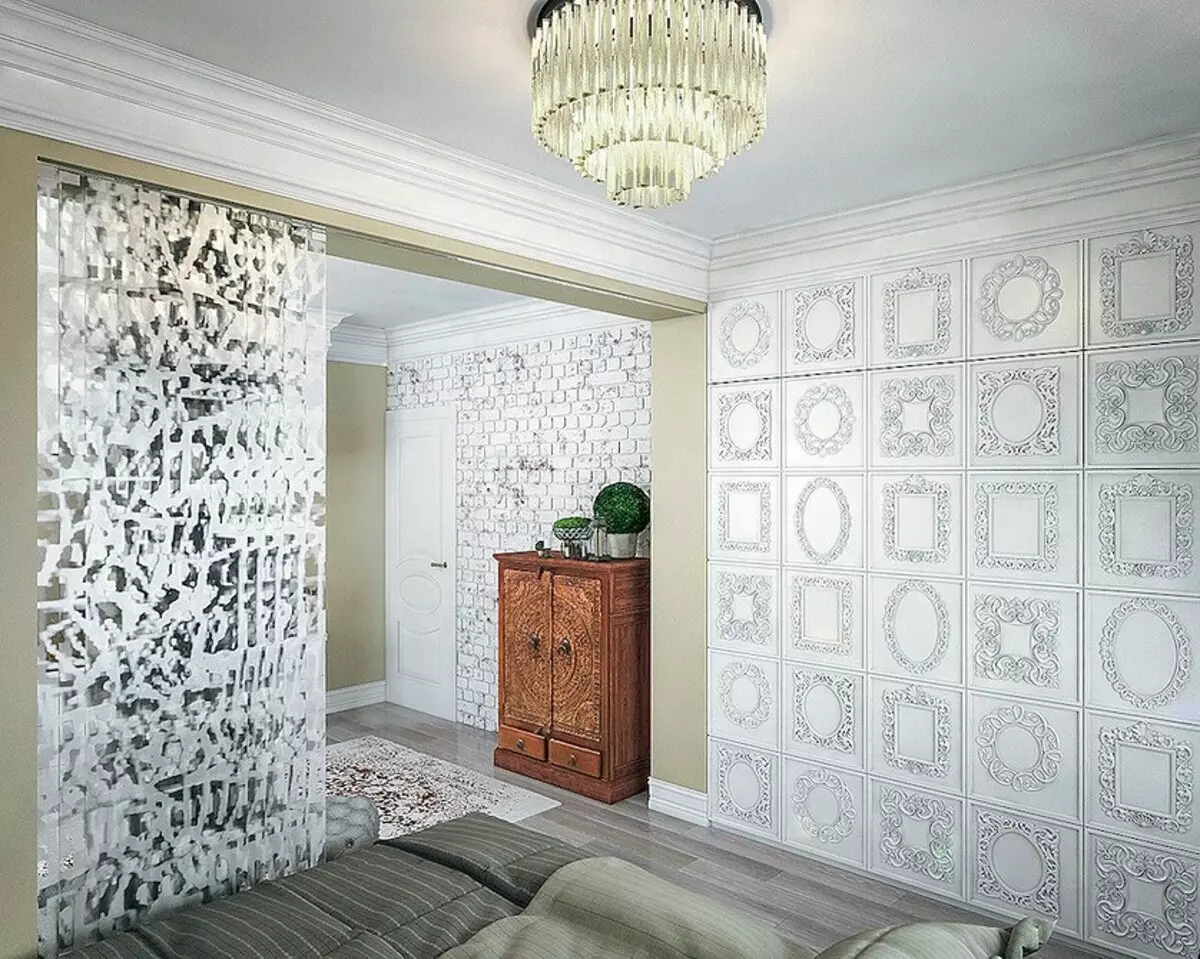
Kitchen
In order for the kitchen with high cabinets, outdoor and mounted modules, they picked up a headset with white facades.
The clear rhythm of the direct lines of Filönok is opposed to soft folds of curtains and smooth outlines of the Azure-gray chairs. Contrast accents attract attention, and the bright room seems even more spacious. Dining group chairs are suitable for living room, which will allow you to complement the kits when there will be many guests.
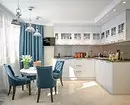
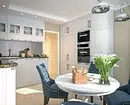
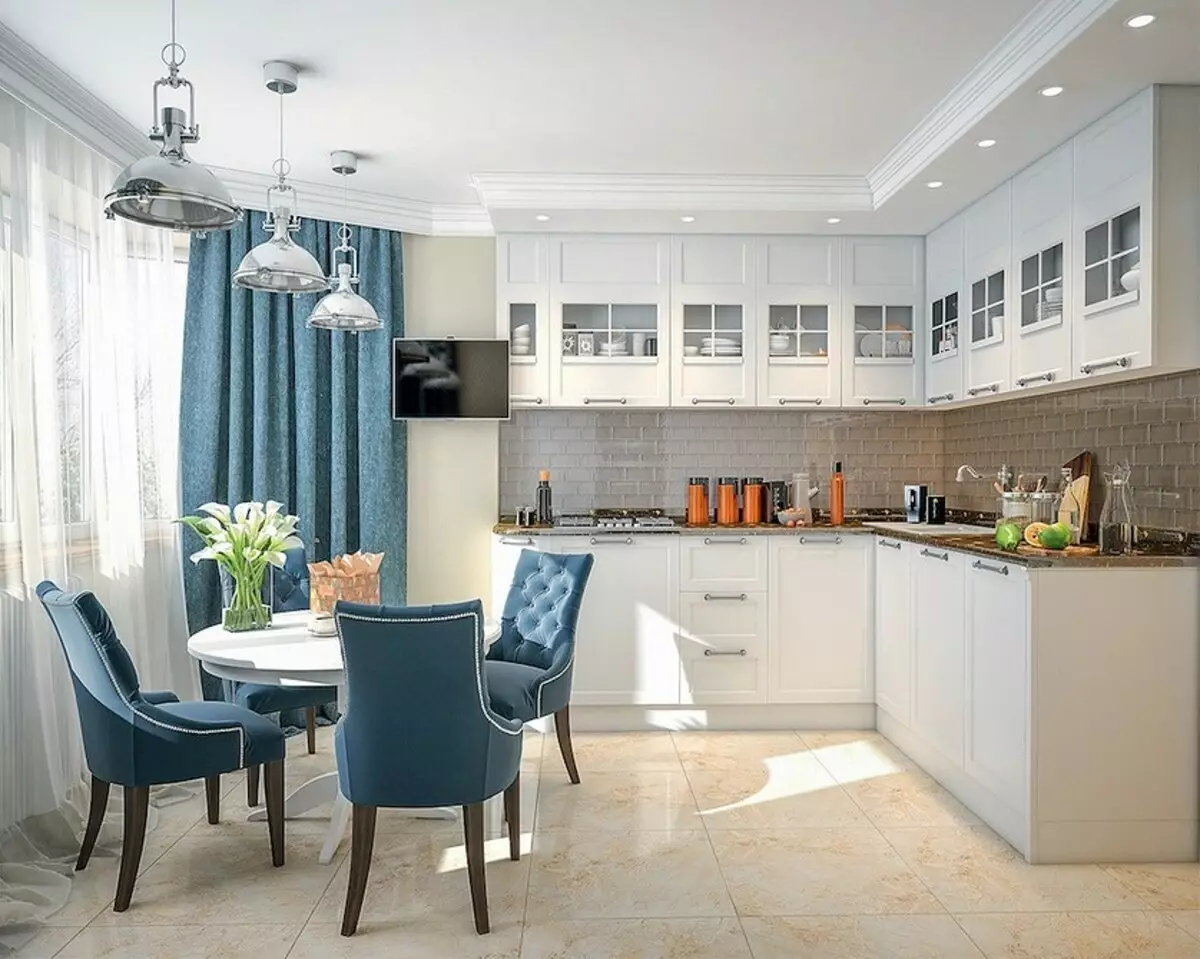
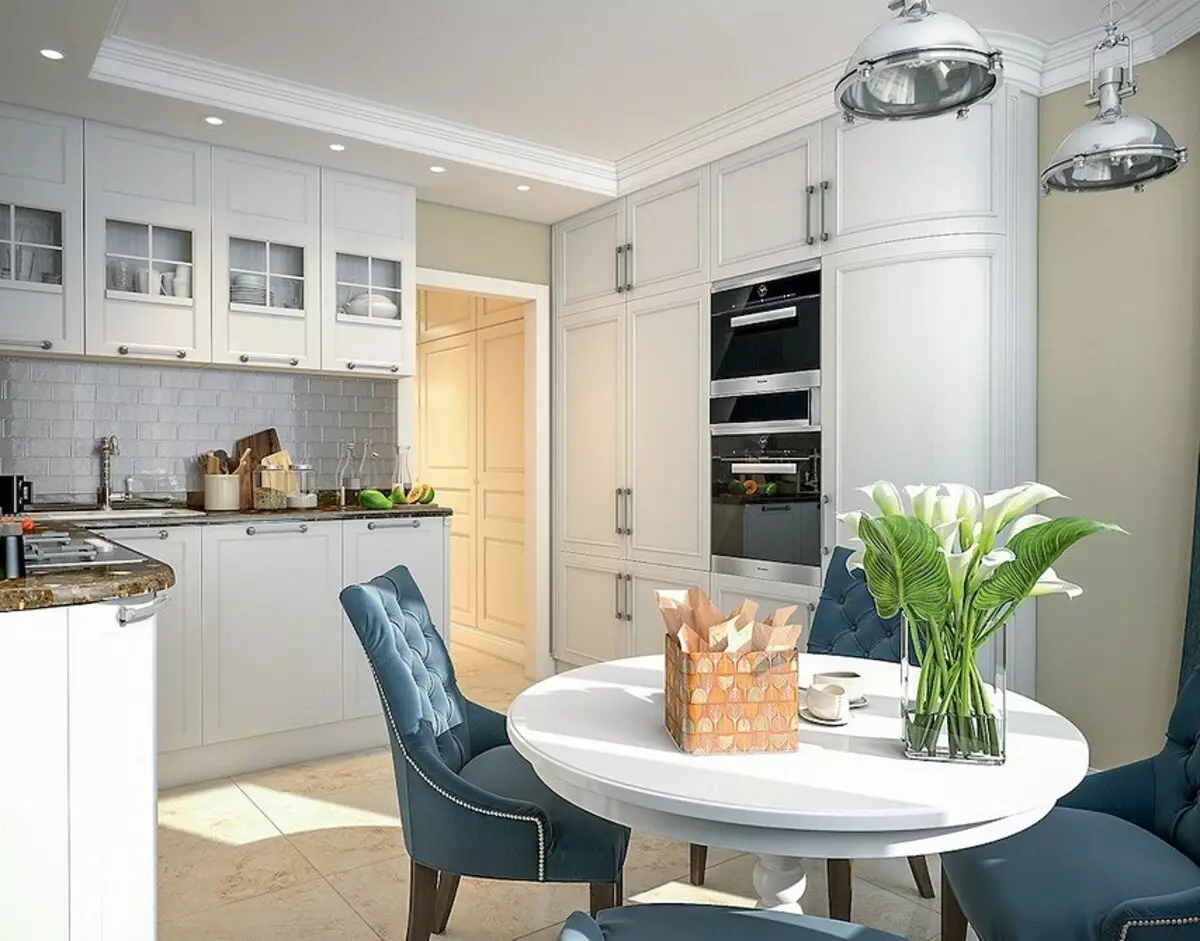
Children's
The room is designed "for increased" - taking into account the emergence of the second child and growing the first. Sleeping places are near, but are separated by a high locker, so that children will not interfere with each other.
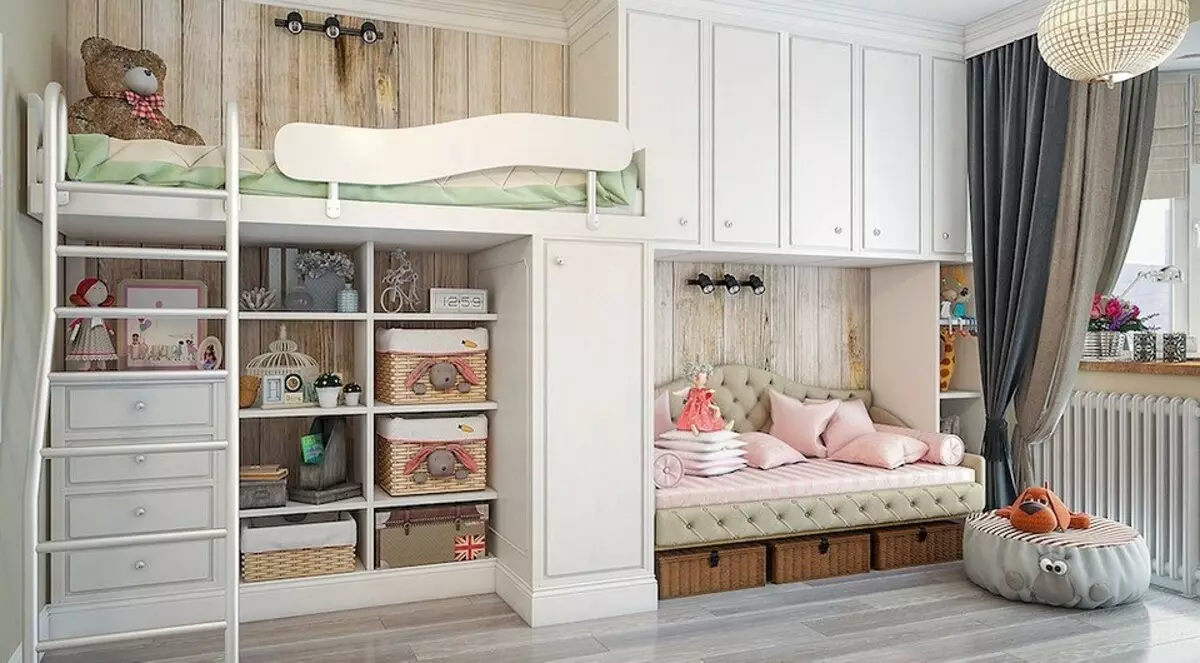
Opposite the bed is a storage system, while the room is not overloaded with massive furniture - the rear wall at the shelving is missing, it is replaced by bright stoves of walls. It seems that the rack consists of a large number of multicolored parts, as if a popular children's designer.
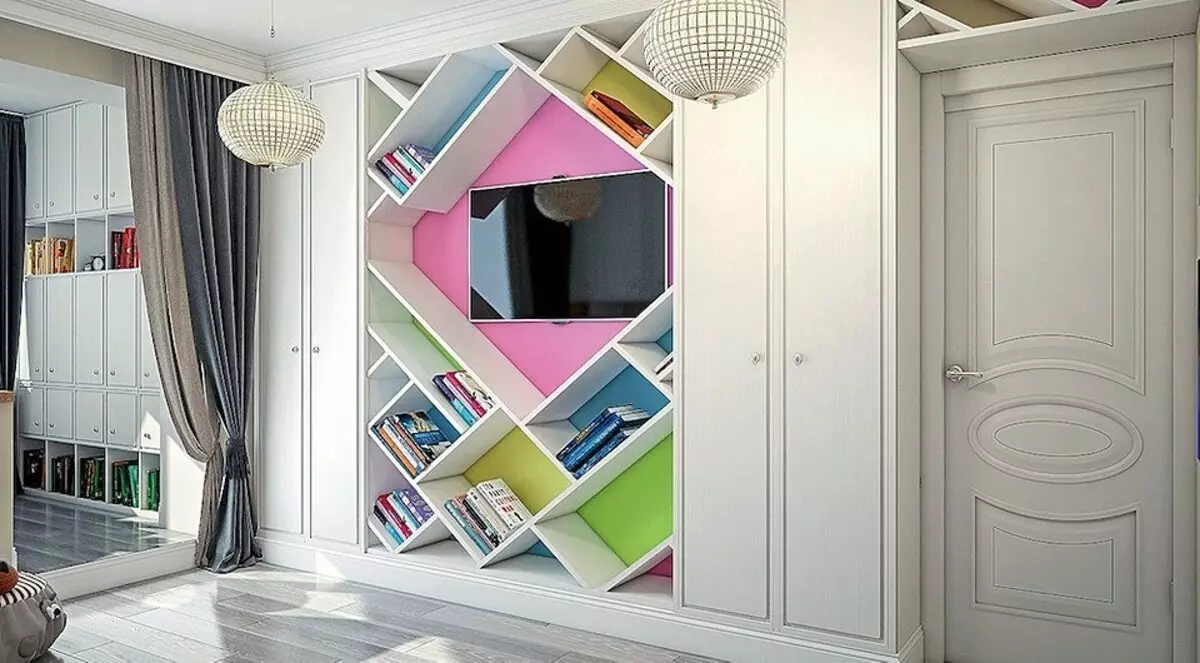
The windows block is preserved, it serves as the natural border of the children's and "cabinet", as well as an extra worktop.
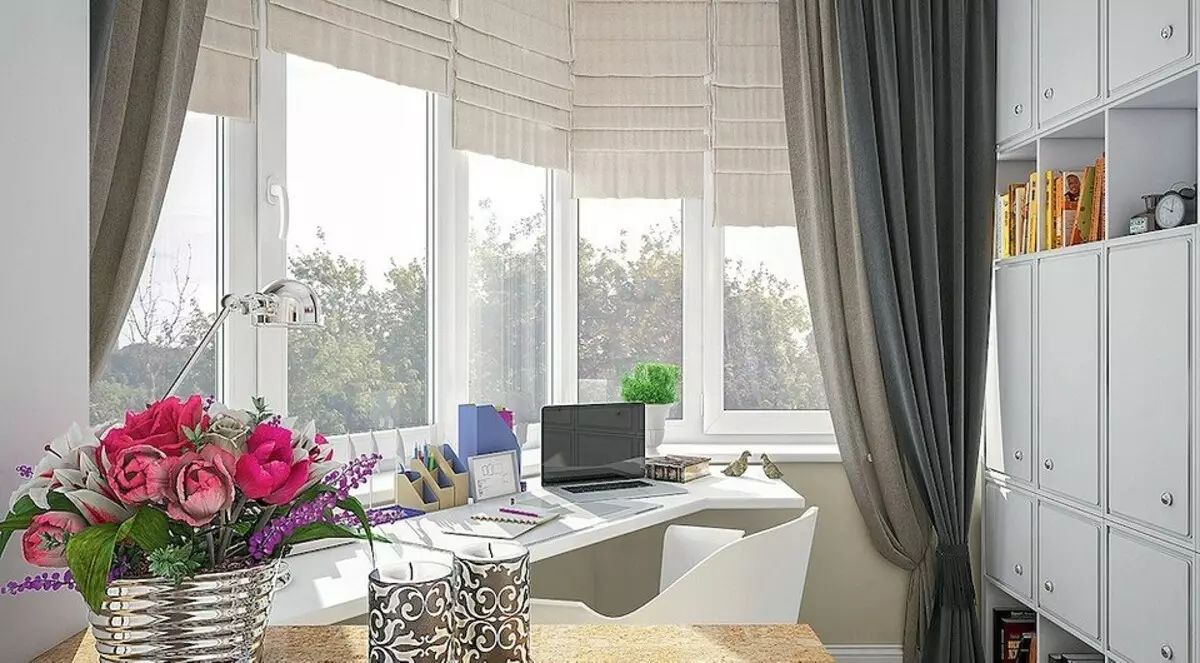
Roman curtains allow you to adjust the illumination of the room, providing a "fine" setting of light and shadow.
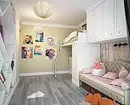
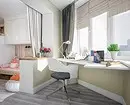
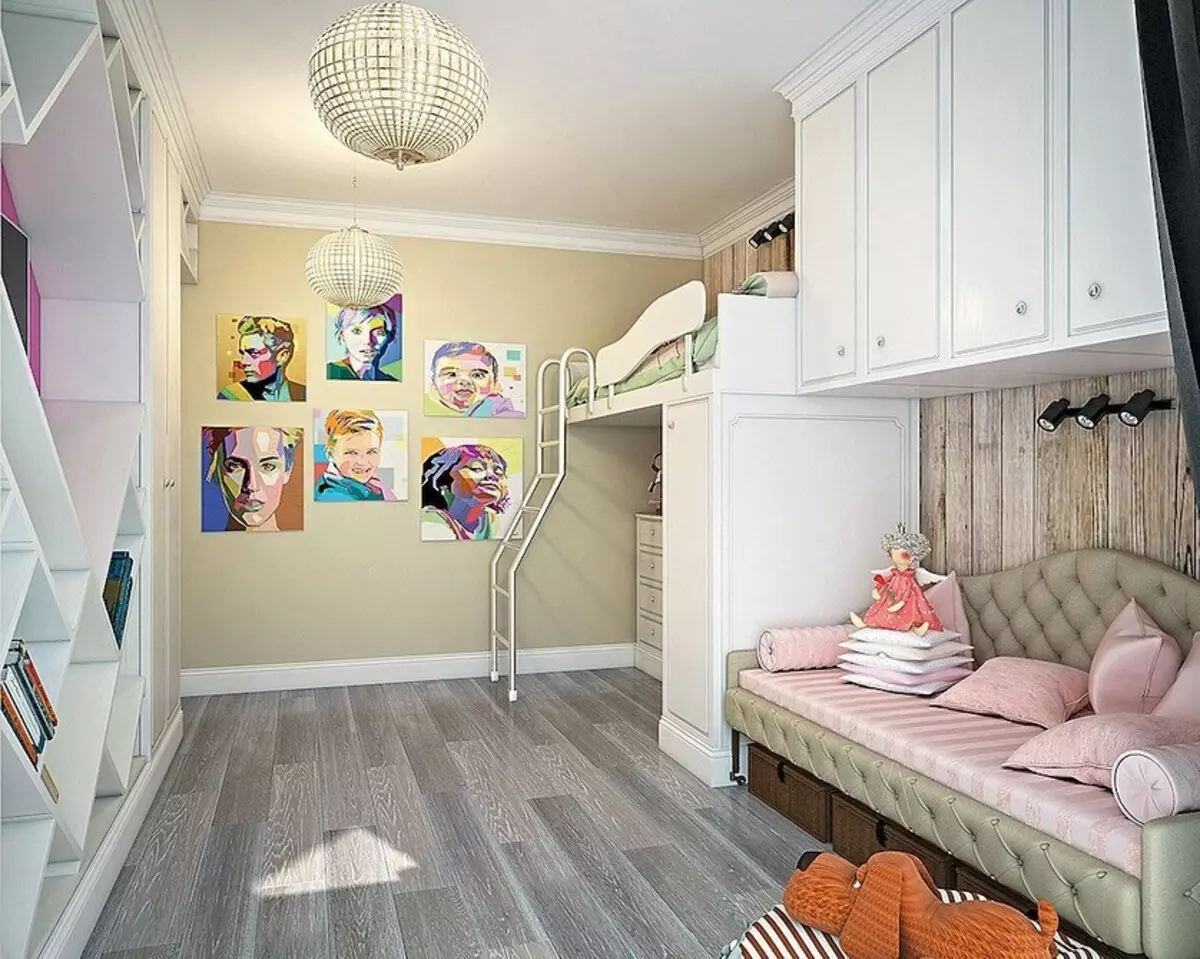
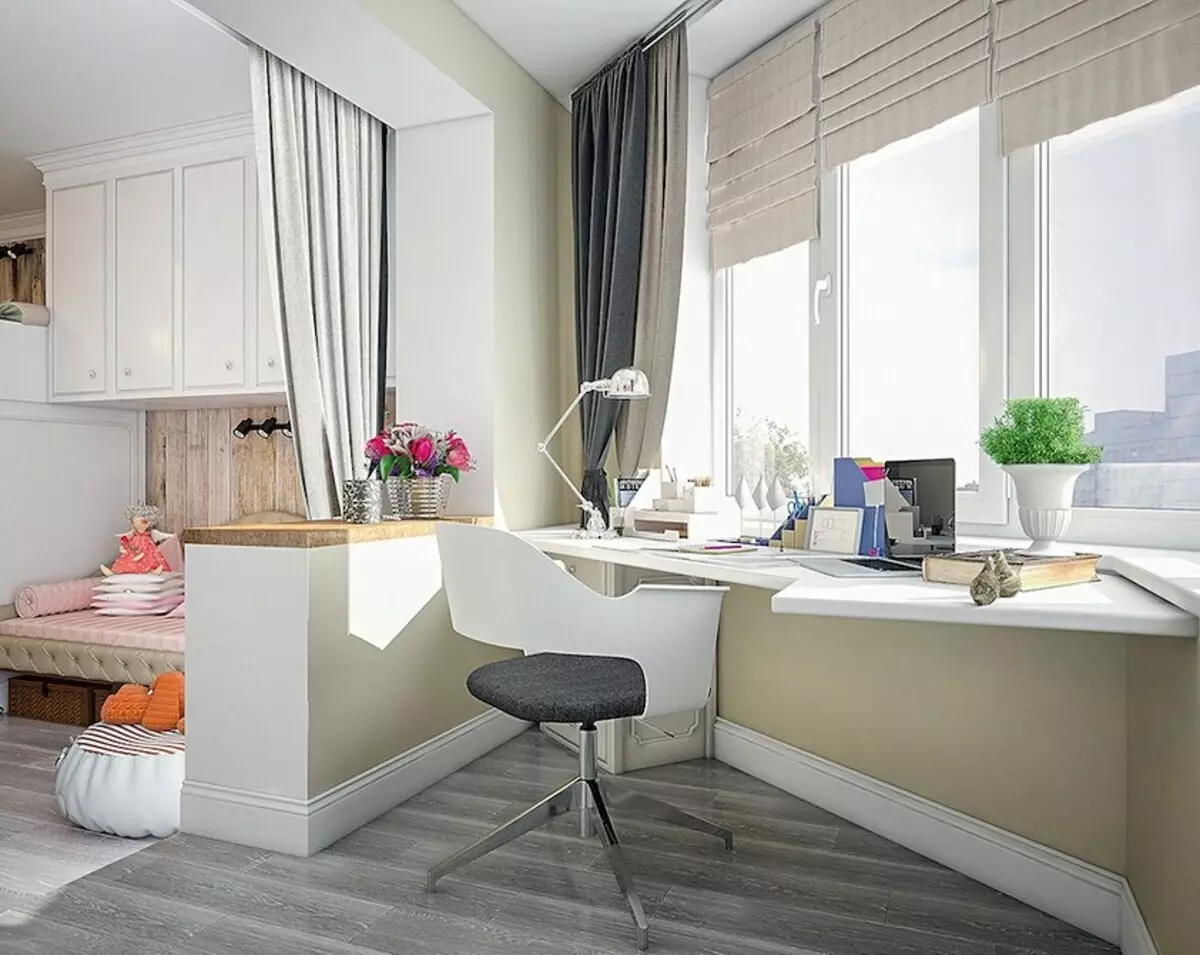
Hallway-corridor
After installing a large wardrobe for the upper clothes, occupying the entire wall to the right of the entrance, the space of the hallway was noticeably reduced. For its visual increase in the wall opposite the cabinet fully told mirrors with facet.
Time signs - high eaves and plinths that increase the height of the room. Walls of the hallway visually lengthens the cabinet built into a niche
The patterned mirror wall performs and utilitarian, and decorative functions, giving the interior the parade and respectability.
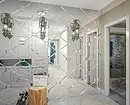
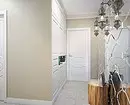
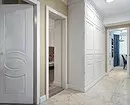
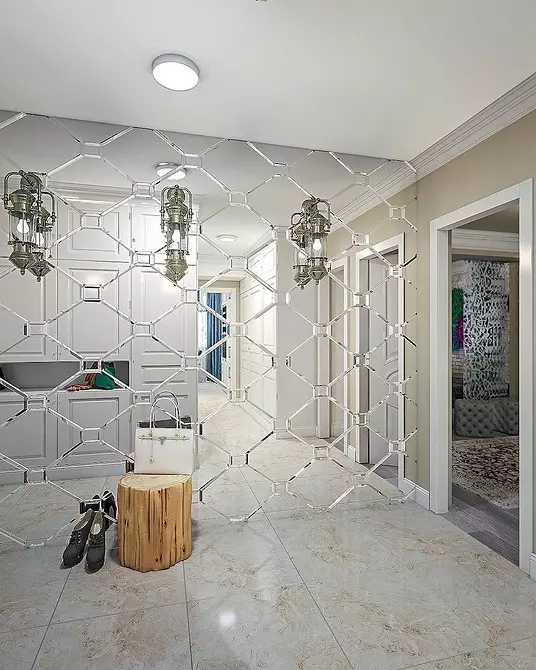
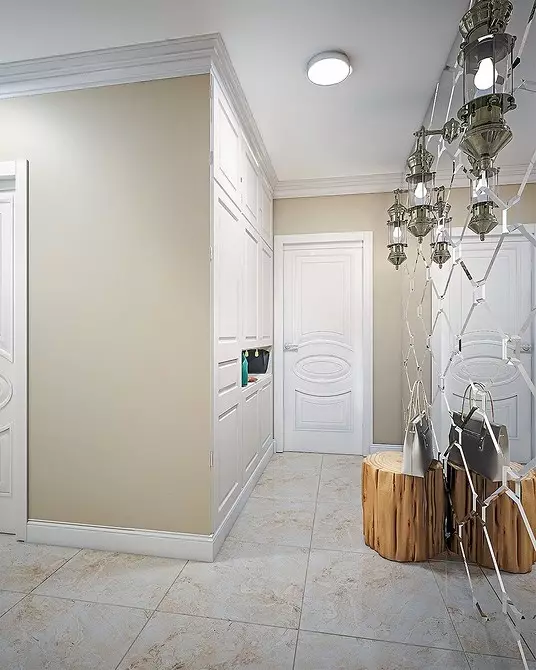
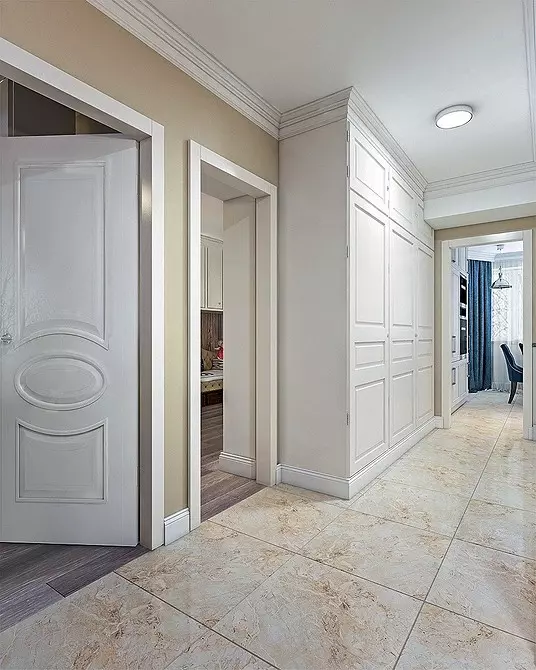
Bathroom
For the wall decoration, the same tile with a small relief is used, as for the floor, it creates an illusion of an outdated room. The bathroom is the brightest interior of the apartment decorated in the form of a patchwork, which will create a positive attitude. For storage of useful trifles, a wide range of embedded sink is intended.
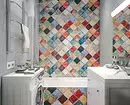
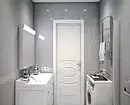
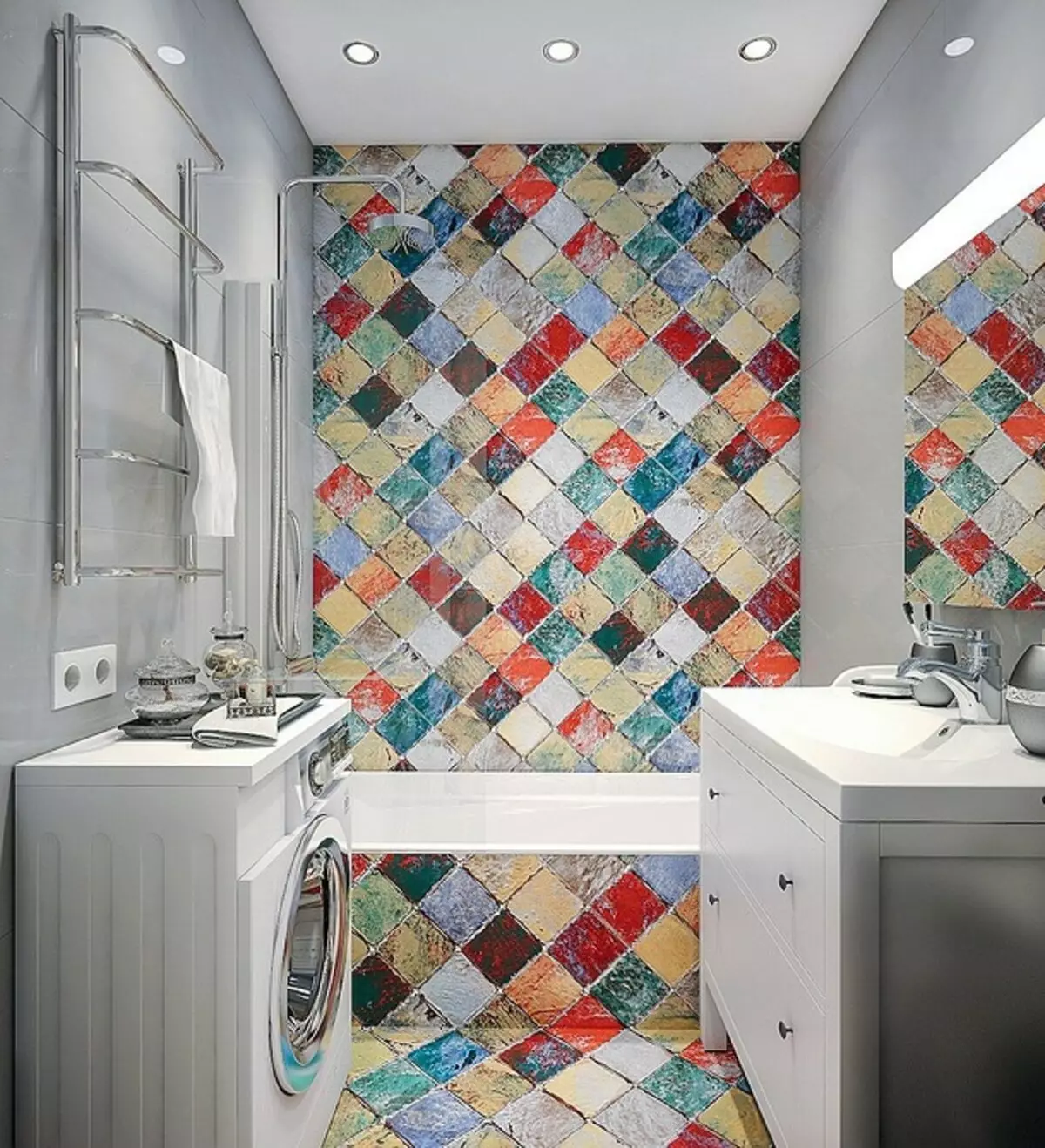
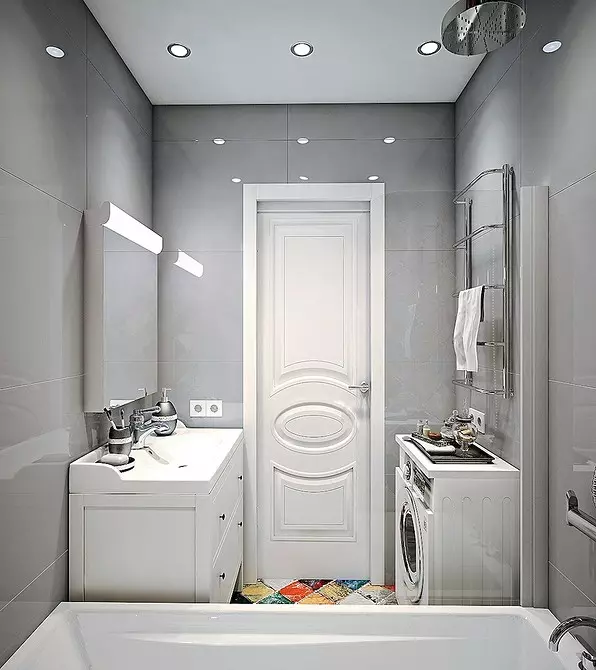
Sanusel
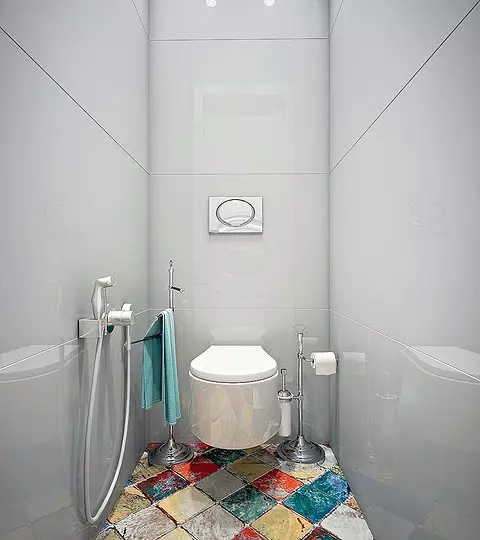
When finishing the room, an emphasis was made on the active solution of the floor. The walls are lined with large-format plates from polished porcelain stoneware with a minimal chamfer, thanks to which the small bathroom seems more.
Strengths of the project | Weaknesses of the project |
Baby insolation has become better. | The bed is located headboard to the heating radiator, which is harmful to health. |
| Ergonomically arranged equipment and furniture in the kitchen. | Bad ventilation of the bedroom in the nursery. |
| The loggia is equipped with a workplace. | |
| Children's designed for two children. |
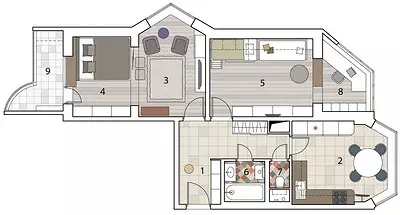
Architect: Tatyana Zagivuopeova
Decorator: Evstratova Tatiana
Watch overpower




