Three bedrooms are arranged in the apartment and the living room is highlighted. The interior is decorated in ecostel using different shades of graphite color, bright texture of zebrano and phytosen.
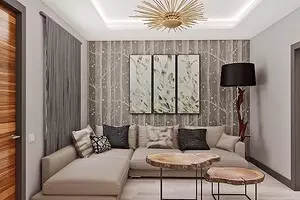
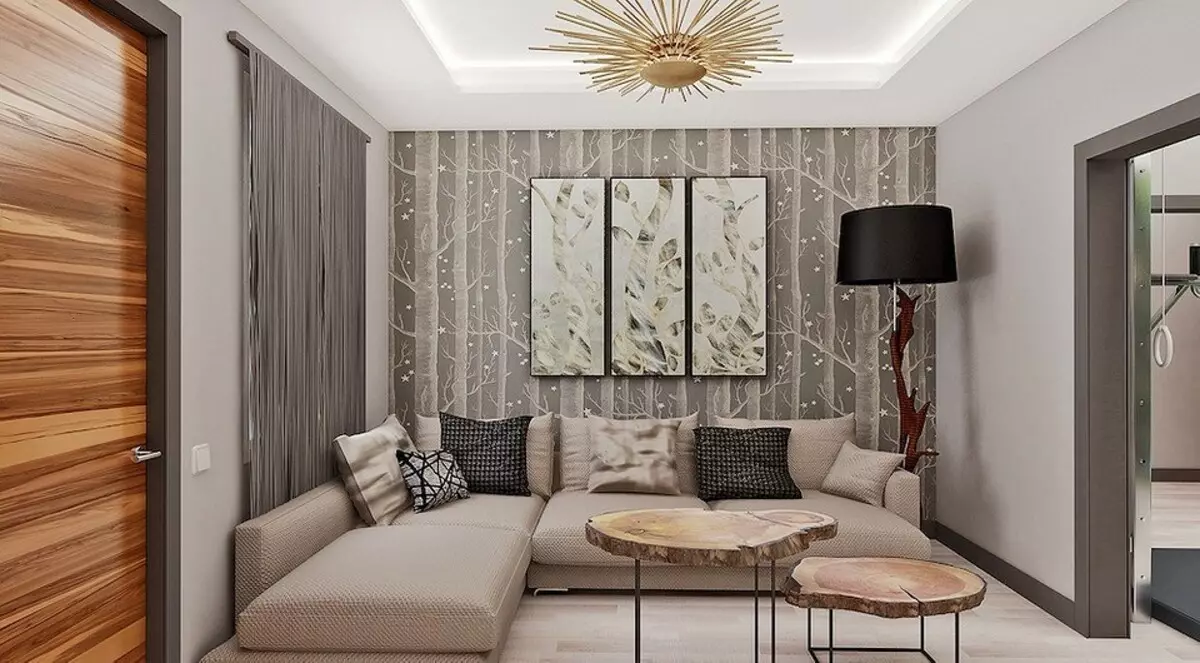
By creating a project, the authors represented themselves a young family with two sons - one younger preschool age (2-3 years), another - teenager 14-15 years old. Due to the difference at the age of each brother, its own mode. Therefore, the task of redevelopment is a separate room for each child. At the same time, despite the presence of a spacious kitchen, which could play the role of public space (kitchen-dining room), architects wanted to make an apartment as convenient as possible for the family, organizing in addition to three bedrooms also a living room. So, the three-bedroom apartment should nominally turn into a four-room. Therefore, a large 28-meter room was divided by a partition with a window. The children's room is located at the window, and the passage of the living room is in the center of the apartment. And the living room turned out to be "dark", which is very convenient for the home theater device.
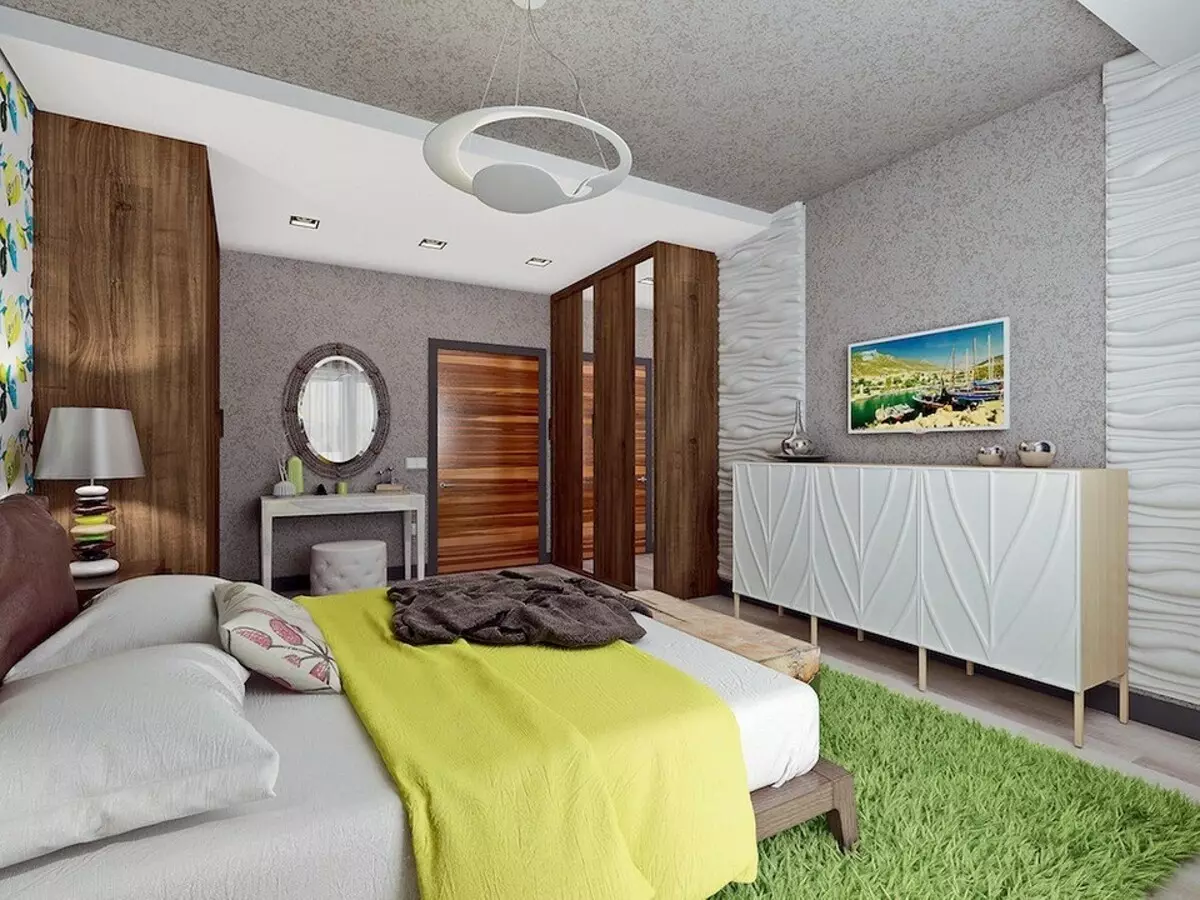
The continuation of the social space is the spacious hall, which was converted to a meditative zone with a phytosten and artificial waterfall; There is a sports corner for the whole family. Instead of the bathroom, it is proposed to equip a wardrobe, and the dressing room, on the contrary, to save.
The modern ecosil selected for the interior design corresponds to the spirit of a young family living in a big city. In the decoration used natural materials: wood, veneer, paper wallpaper, plaster panels, ceramic tiles under stone. The neutral gamut of warm-gray tones revitalize the emphasis of orange, green and turquoise colors.
Living room
Dividing the bolt room by the partition to equal parts, the authors tried to correct the elongated proportions of the latter and resolve the task with the placement of children. The resulting space (almost 14 m2) for rest of the whole family is recommended to furnish with large-scale furniture. The corner sofa has become the main object of the living room, which is successfully forming a small room space. A window, draped by the designer curtain, will salute the living room and serves as a nightlight in the nursery.
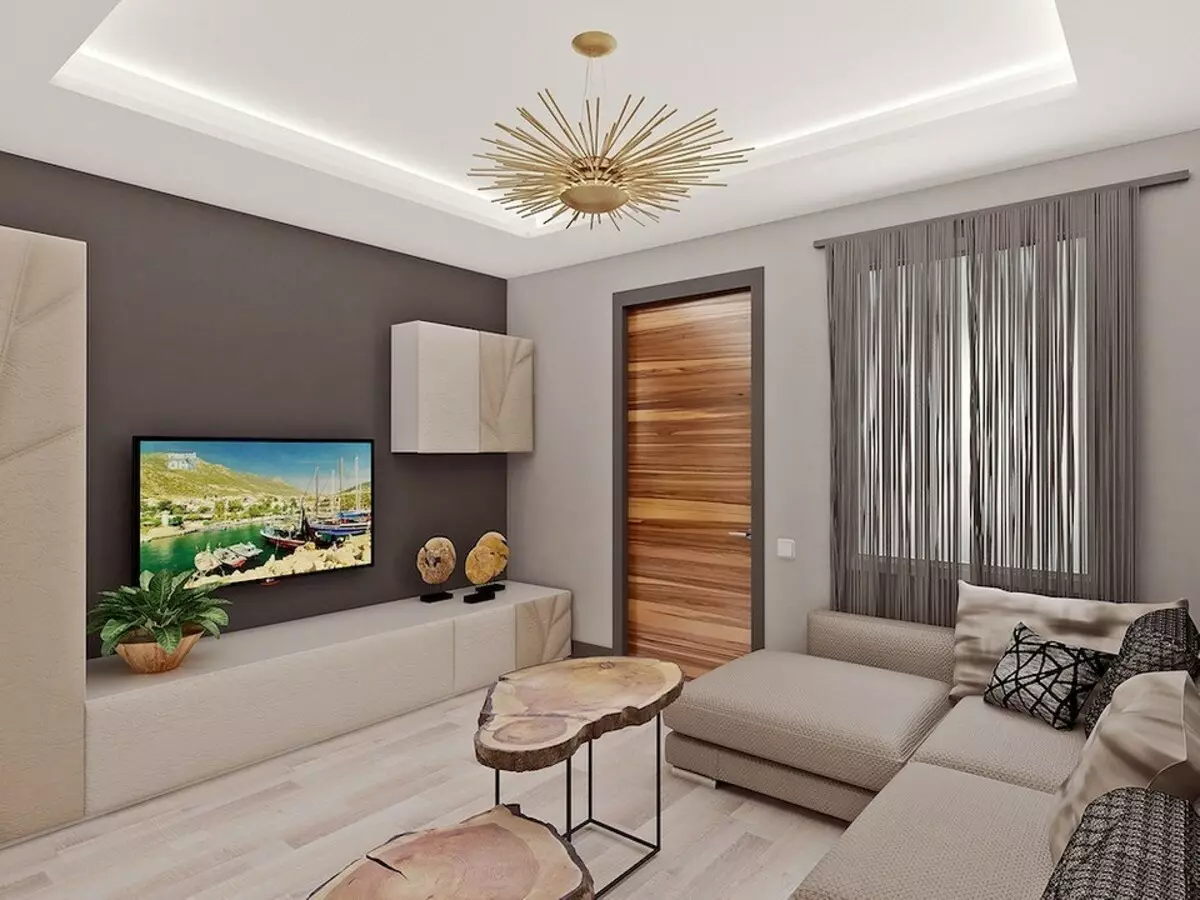
Kitchen-dining room
The space is divided into cooking zones and dining with a multi-level tail ceiling (decreases above the kitchen) and bar counter. The latter plays the role of extra countertop and screen, which hides the kitchen.
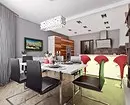
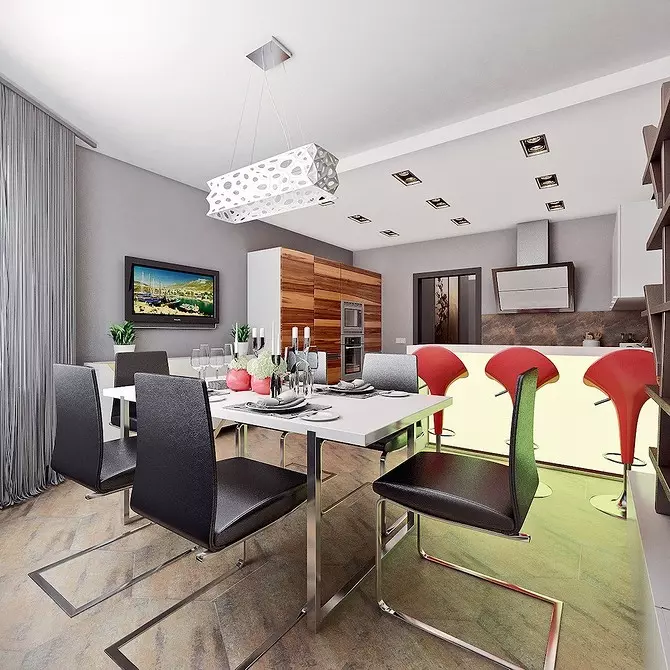
Parishion
Walls are protected by moisture-resistant paint dark gray, which has become very popular in interior design. A more saturated gray tone, emphasizing the boundaries of surfaces, painted platbands and plinths from MDF, so that the input zone became more strict. Furniture with thin supports, as if soaring above the floor, does not clutch the space.
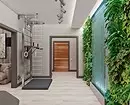
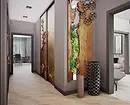
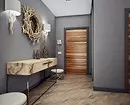
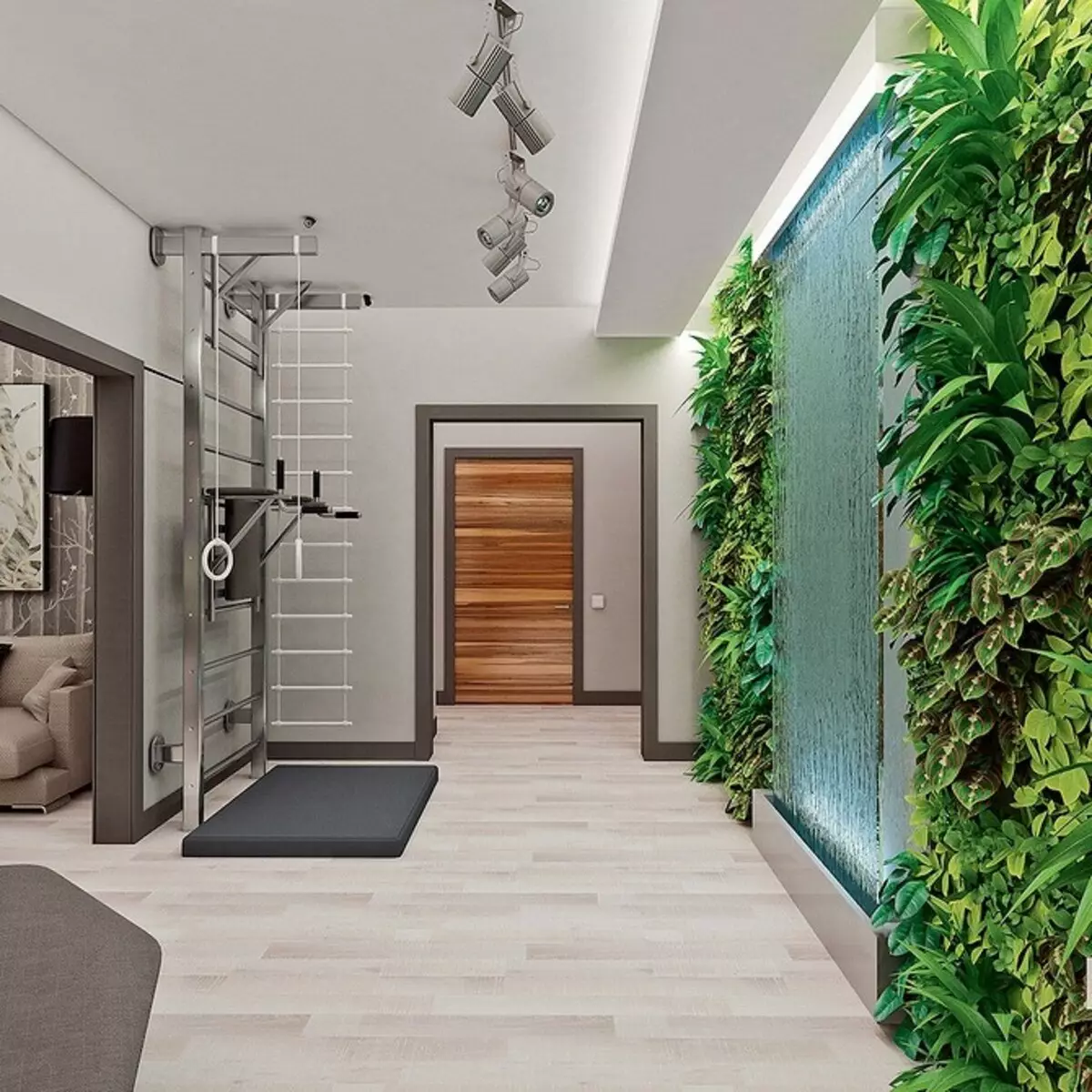
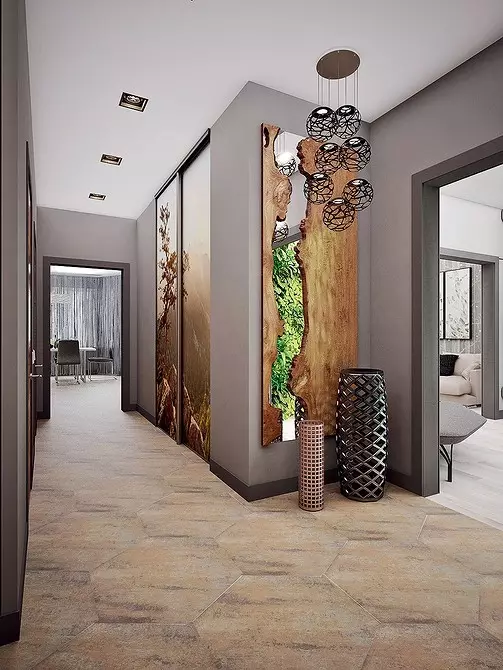
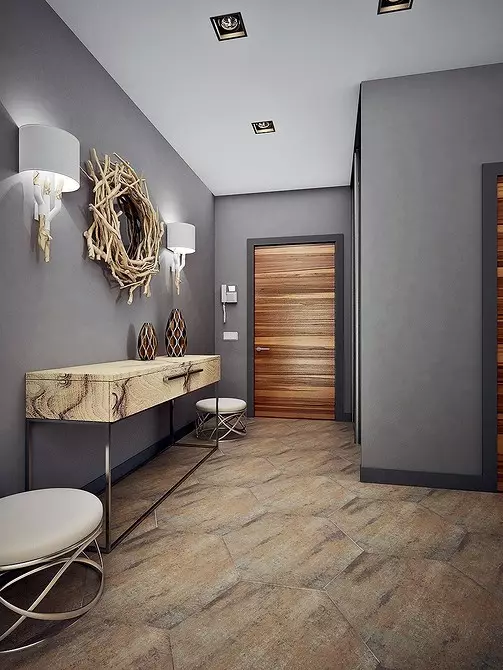
The waterfall was arranged with glass, pump and water tank. LED backlight enhances the effect of running jets
Senior Son room
The room is decorated "on the grown" - stylish, modern interior will be suitable for the future student. Due to the color, the level of the ceiling and the pattern on the wallpaper is divided into the "Cabinet", the relaxation zone with a suspension chair and a bedroom-living room. A mosaic pattern on the wallpaper next to the desktop will not get bored during the execution of lessons.
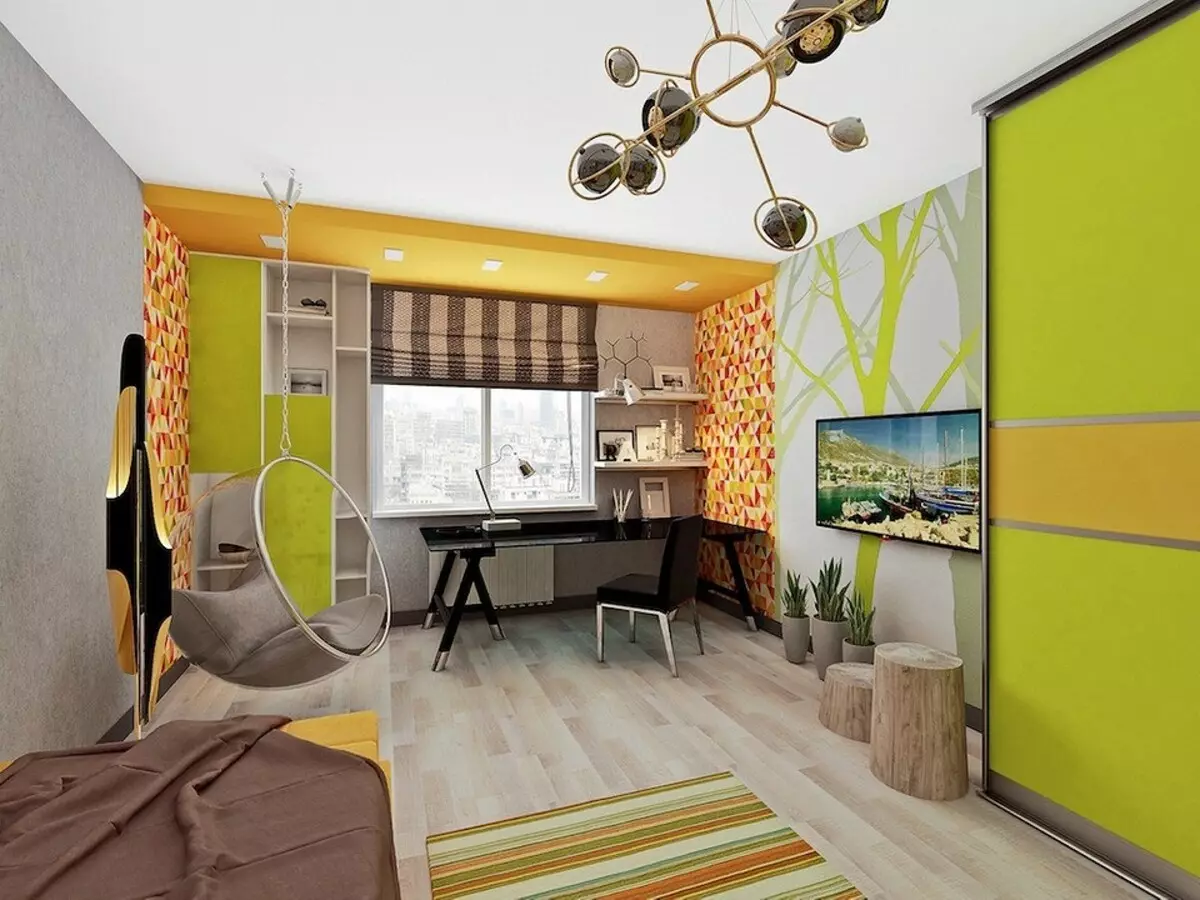
Despite the big difference at the age of brothers, their rooms were issued in a similar warm color scheme
Room of the youngest son
The situation is a separate furniture that the baby will be able to move easily and safely.
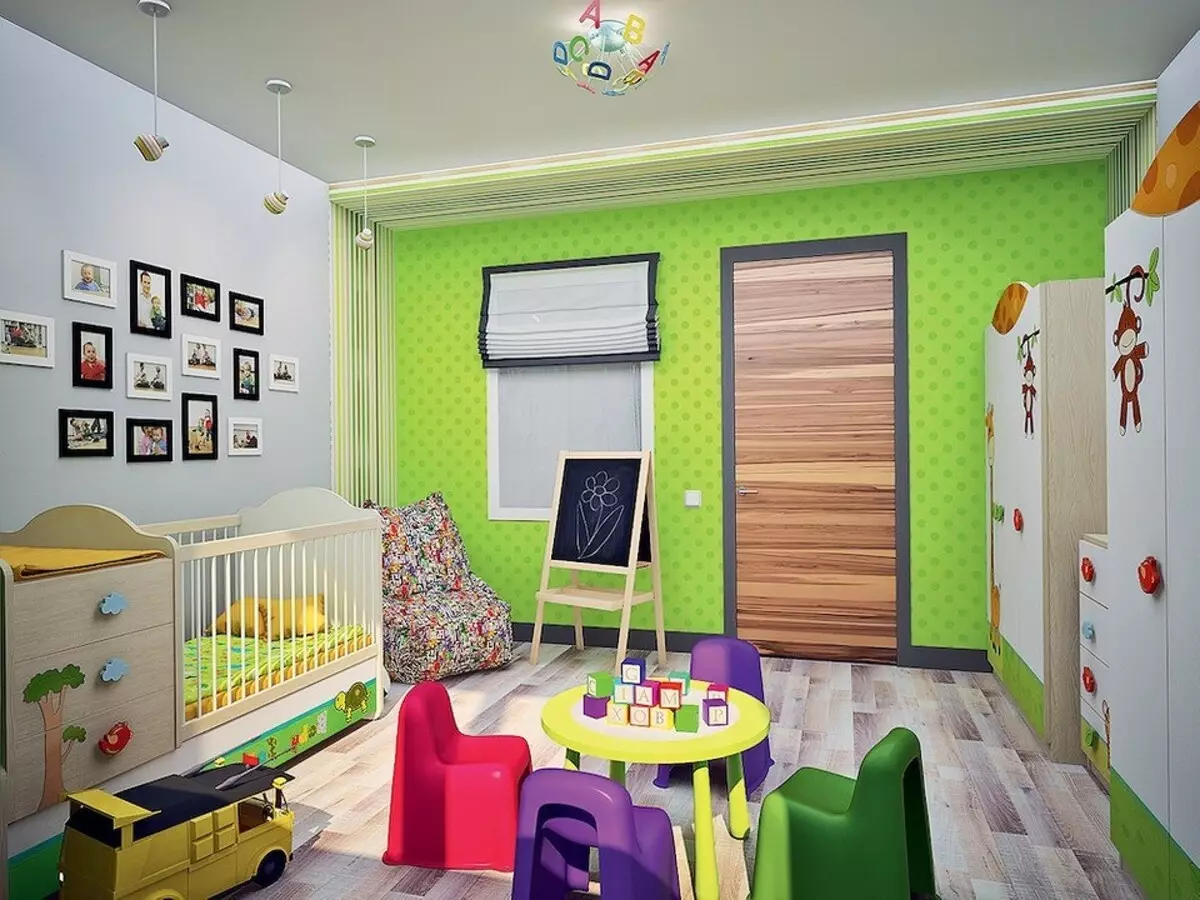
Bedroom
The room of parents is withstanding in a calm gray brown range. Due to the restrained palette and rectangular cabinet furniture, the interior could seem boring, but several details attract all attention to all attention, and the bedroom looks fresh: floral wallpaper, a carpet in the form of a lawn and relief panels.
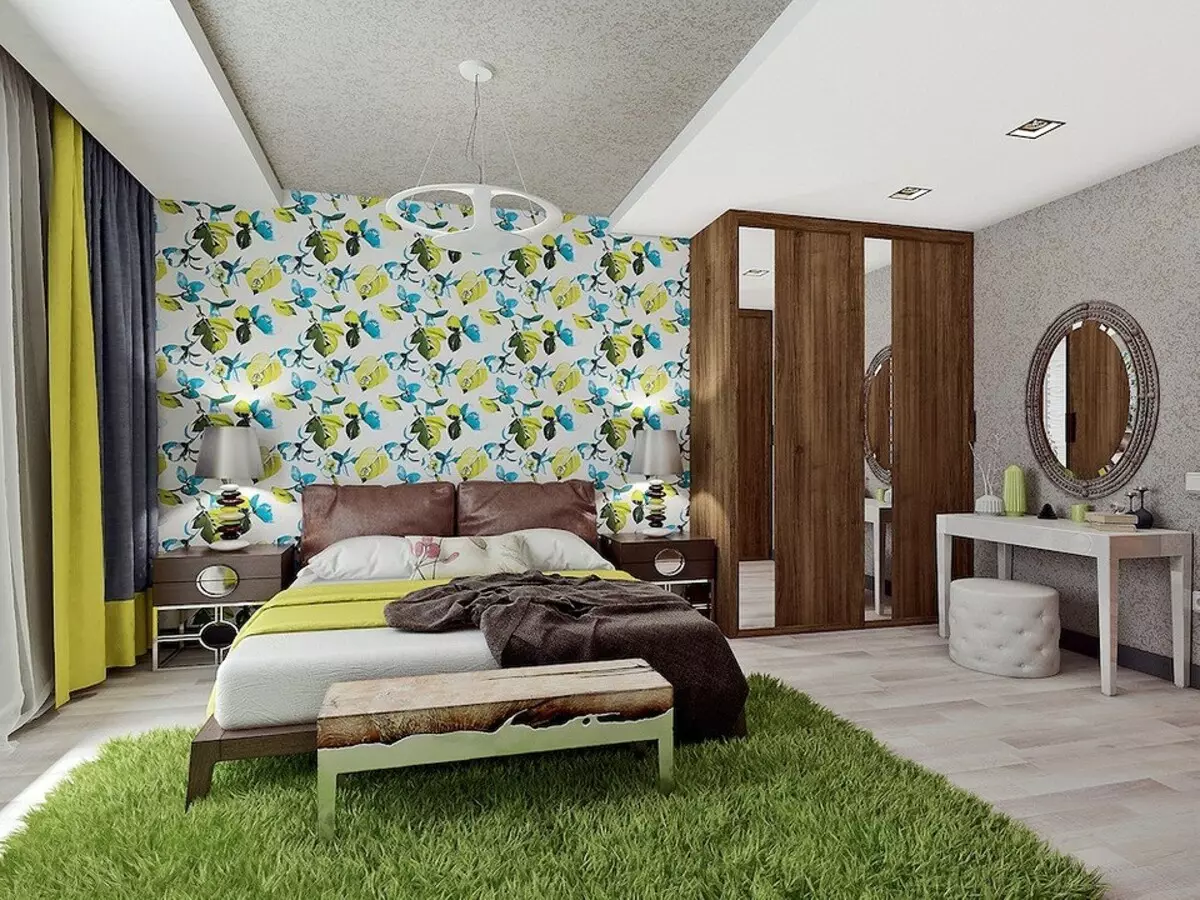
Bathroom
The window in the bathroom is a rarity for urban apartments. Since the room will be light, the authors offer to arrange the walls with tiles under the stone, as well as mount the dark stretch ceiling with a gloss, "increasing" the height of the bathroom.
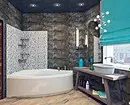
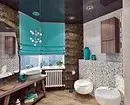
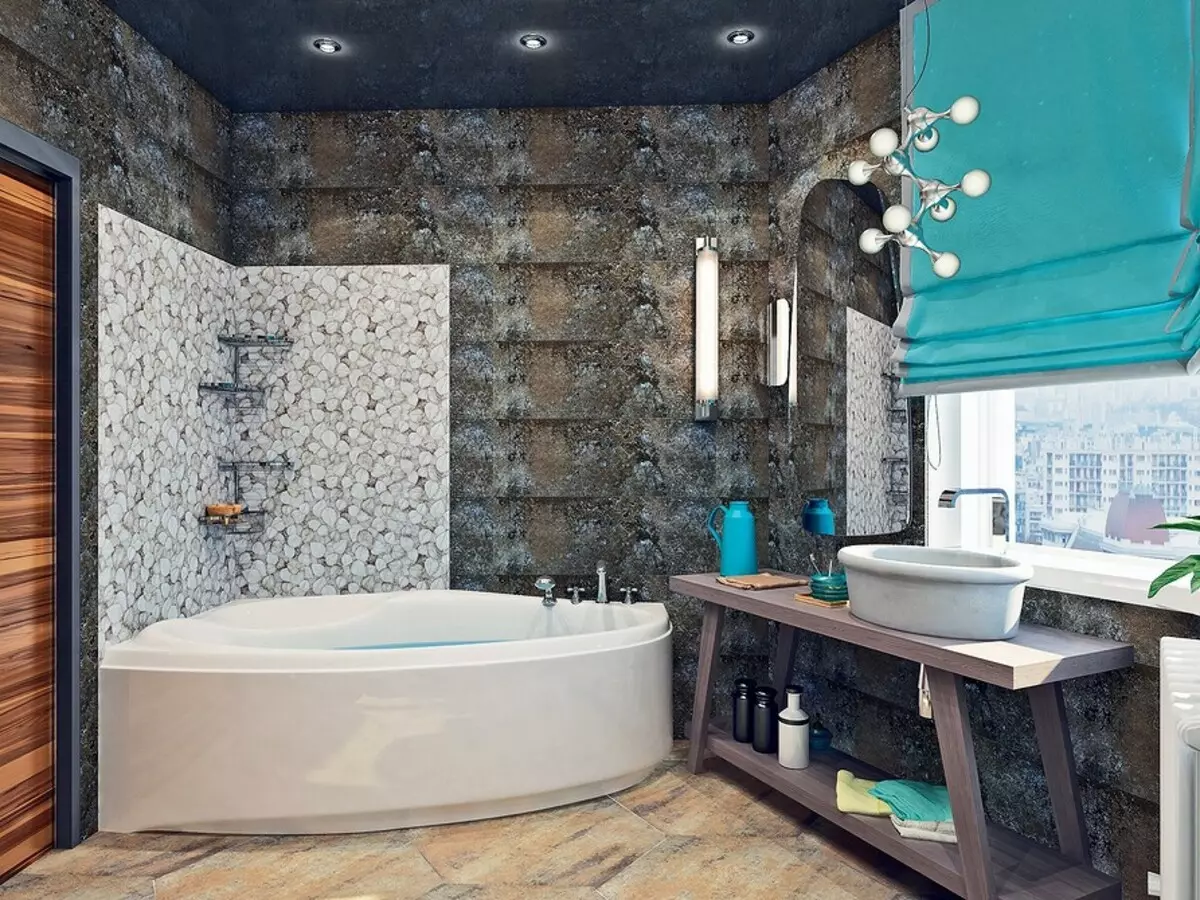
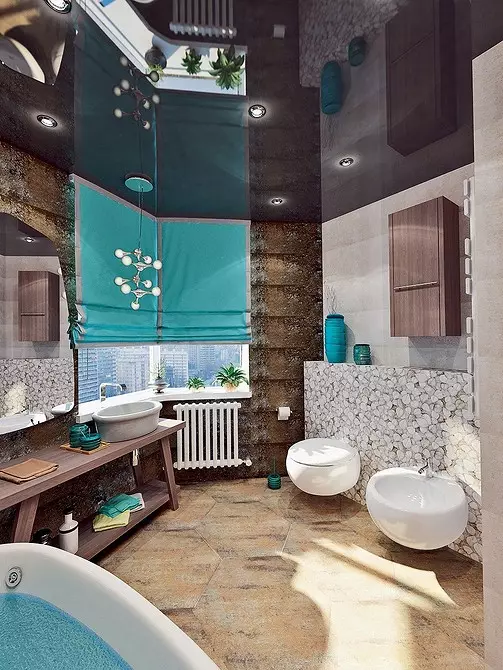
Strengths of the project | Weaknesses of the project |
Two separate rooms for children are organized. | Turning dark living room. |
| All functional zones are provided: living room, kitchen with dining area, three bedrooms. | Combined bathroom. |
| It is planted. | The room of the youngest son is adjacent to the noisy public zone - the living room. |
| Conveniently planned hallway. | |
| The wardrobe is preserved. | |
| The large room of the Hall is used as a sports and meditative area. | |
| When rewriting, the supporting structures are not affected. |
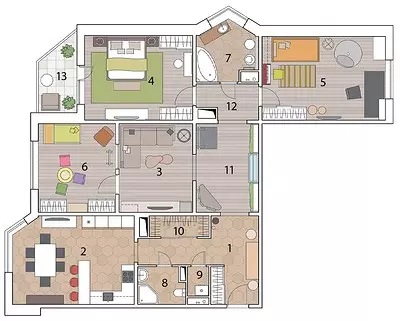
Architect: Elena Bulagin
Architect: Natalia Skin
Watch overpower
