Modern interior with a classic basis and oriental accents. Both rooms occupy a bedroom, and the kitchen serves as a dining room and nominally living room. The most important role in the project is assigned a combination of colors.
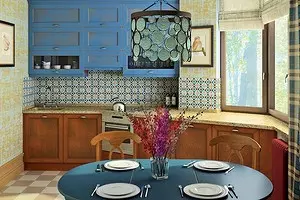
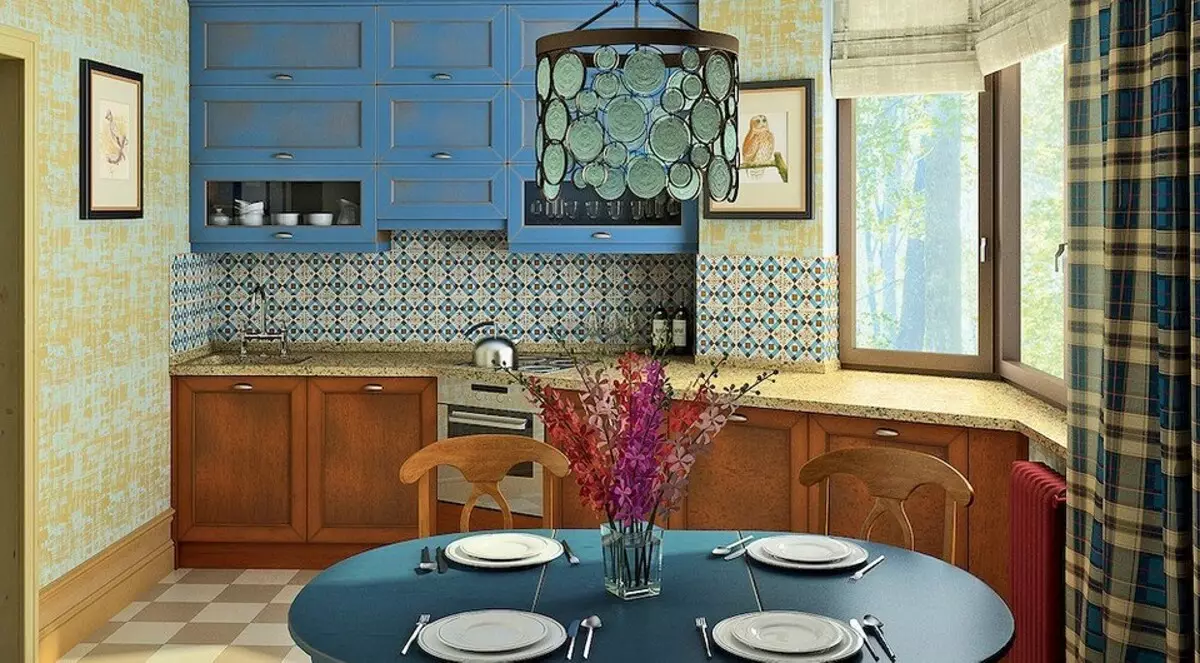
The project was created for a family of three people: parents and son - a student of primary classes. In type layout, changes are made to make housing functional and comfortable.
A large passing room with inputs from the hallway and the kitchen is given under the bedroom of the parents. The opening from the hallway is laid, and in the bedroom it will be possible to enter only the kitchen. The advantage of such a solution is that the input zone is isolated from the residential part.
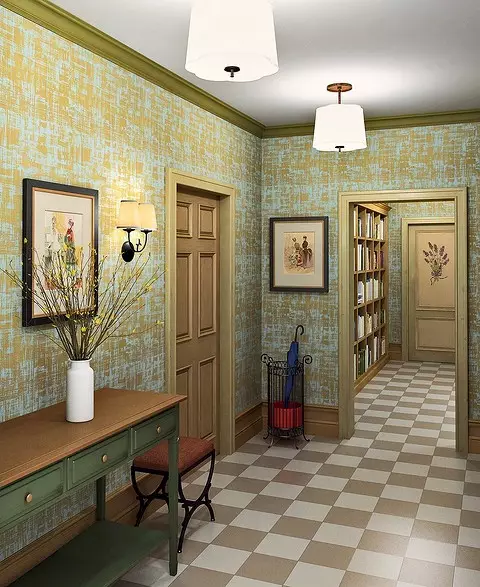
Along the resulting redevelopment of a deaf wall on both sides, cabinets are installed that improve the noise insulation of the room. Between the paired cabinets with swing doors is a bench with a high back - it will be comfortable to be converged.
A spacious storage system in the bedroom of spouses, which is the wardrobe stretching along the whole wall, will replace the dressing room.
Since there is no place for a separate living room, family and guests will be gathered in the kitchen. Furniture with built-in home appliances is compactly located along the wall of the broken shape and partially at the window; Most of the room takes the dining room. Open to the kitchen - without a door, which will simplify the movement in the apartment and improve the insolation of the corridor.
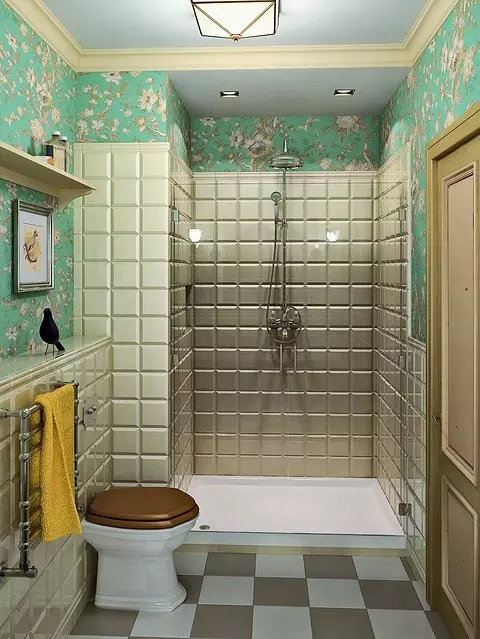
The bathrooms are combined, and a place appears for a wide couch with a built-in sink. Instead of the bath, it is proposed to establish a shower with a large pallet and glass doors. Storeroom is eliminated, which allows you to expand the passage to the kitchen. In the resulting spacious corridor, in front of the bathroom, a mini-post-bearing is organized: a wardrobe with a washing machine and shelves.
Kitchen-dining room
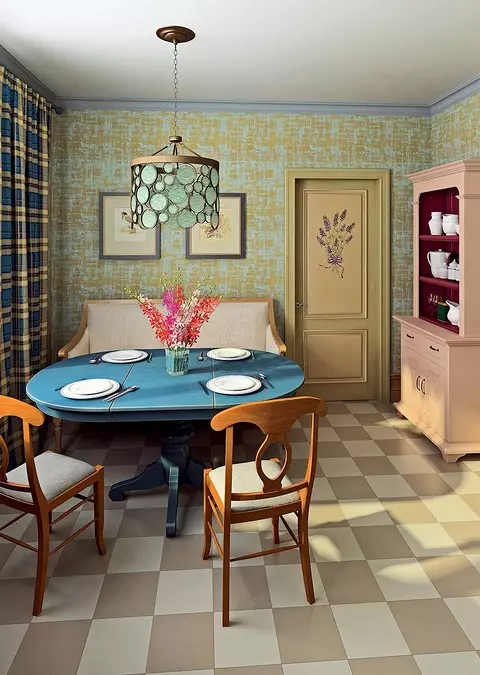
The kitchen compensates for the lack of living room, so the dining area is furnished with maximum convenience. Thanks to the checkered curtains and paper wallpaper with a pattern that imitates the plaster (as well as in the hallway and the corridor), the room seems to be cozy and long-catching.
The working area was significantly increased by the refrigerator and freezer embedded under the table top and shifted it towards the window, so it would be more convenient to cook.
Parishion
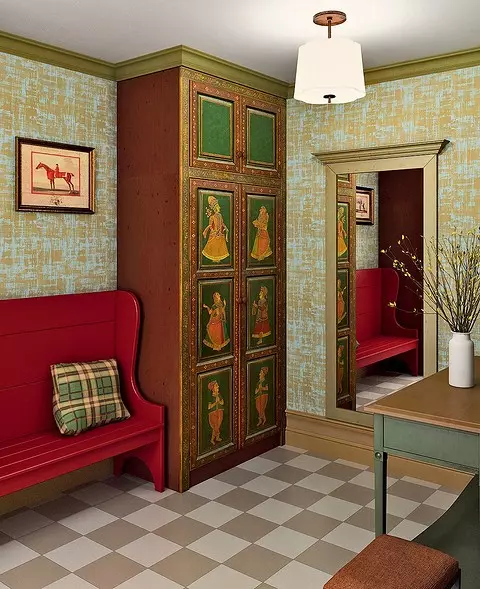
The "chess" floor in the style of Flemish interiors is well combined with painted furniture and detached wardrobes with the author's painting on the traditional Indian plot. Cabinets for clothing flank the bench "ringing" carmine color having a high back.
Children's
Along the tomb of the wall window, installed a wardrobe, replacing the dressing room. And the shallow rack opposite the bed is designed to store collections. It also has a sports ladder. Thanks to the successful placement and small furniture dimensions in the room there is a lot of free space. Interior items are painted in contrasting colors. Multicolored strips on the walls are created with the help of various colors and painting tape.
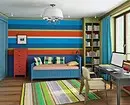
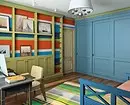
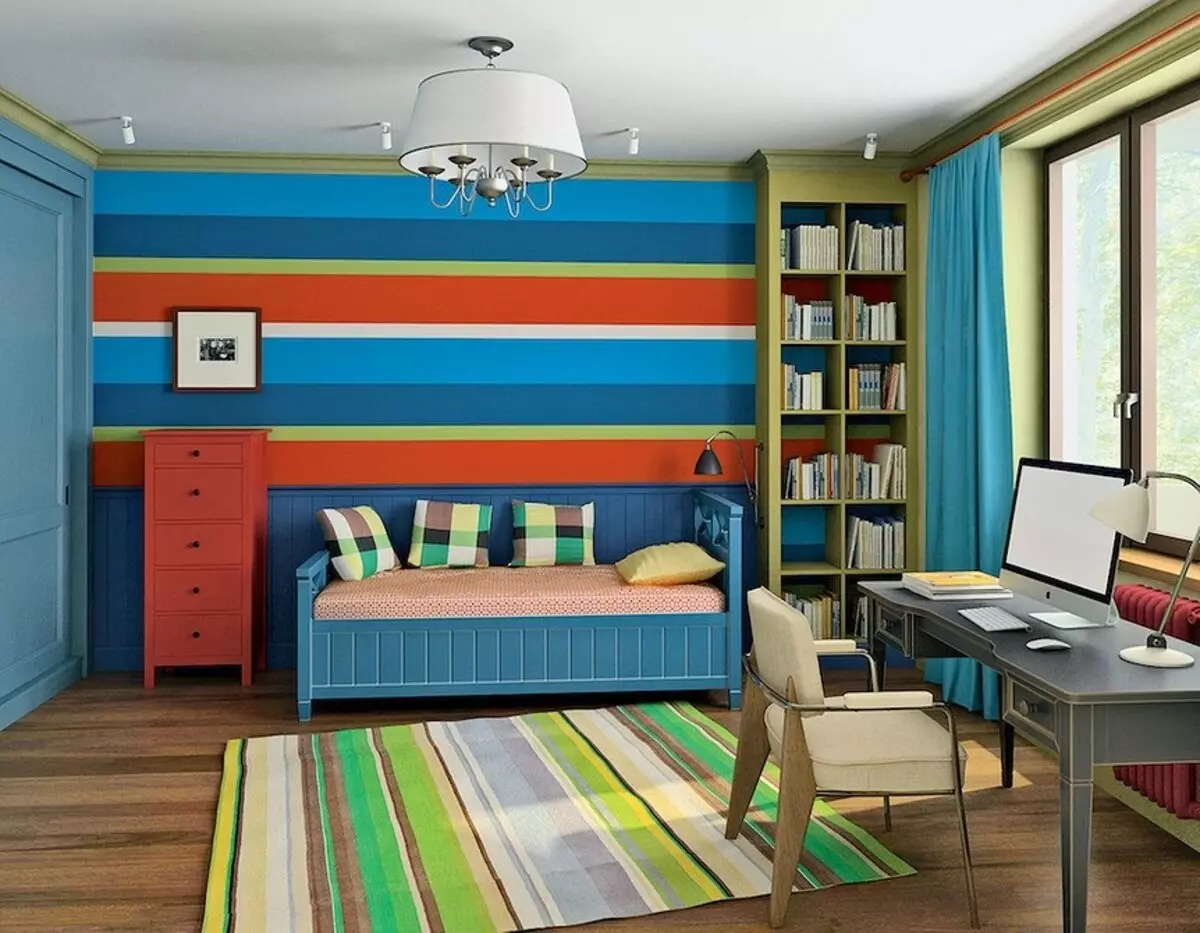
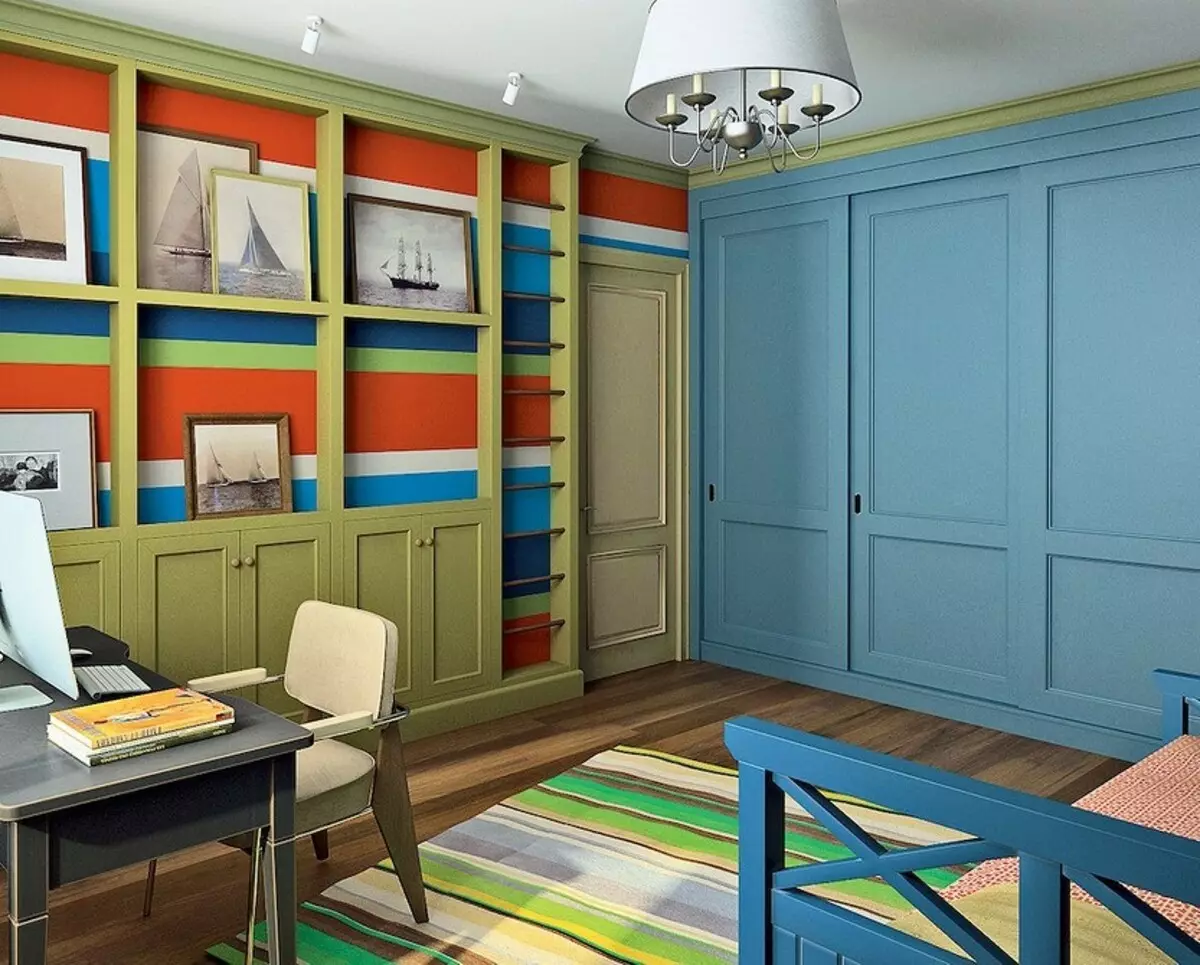
Bedroom
Located along the window furniture is made to order from MDF (the facades are decorated with fillets), the tabletop is finished with veneer. All interior details are carefully selected: metal bed and chandelier, checkered pillows and bedspreads, as well as an Indian chest and Iranian miniatures on the fustine, as if found in the flea market.
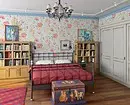
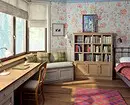
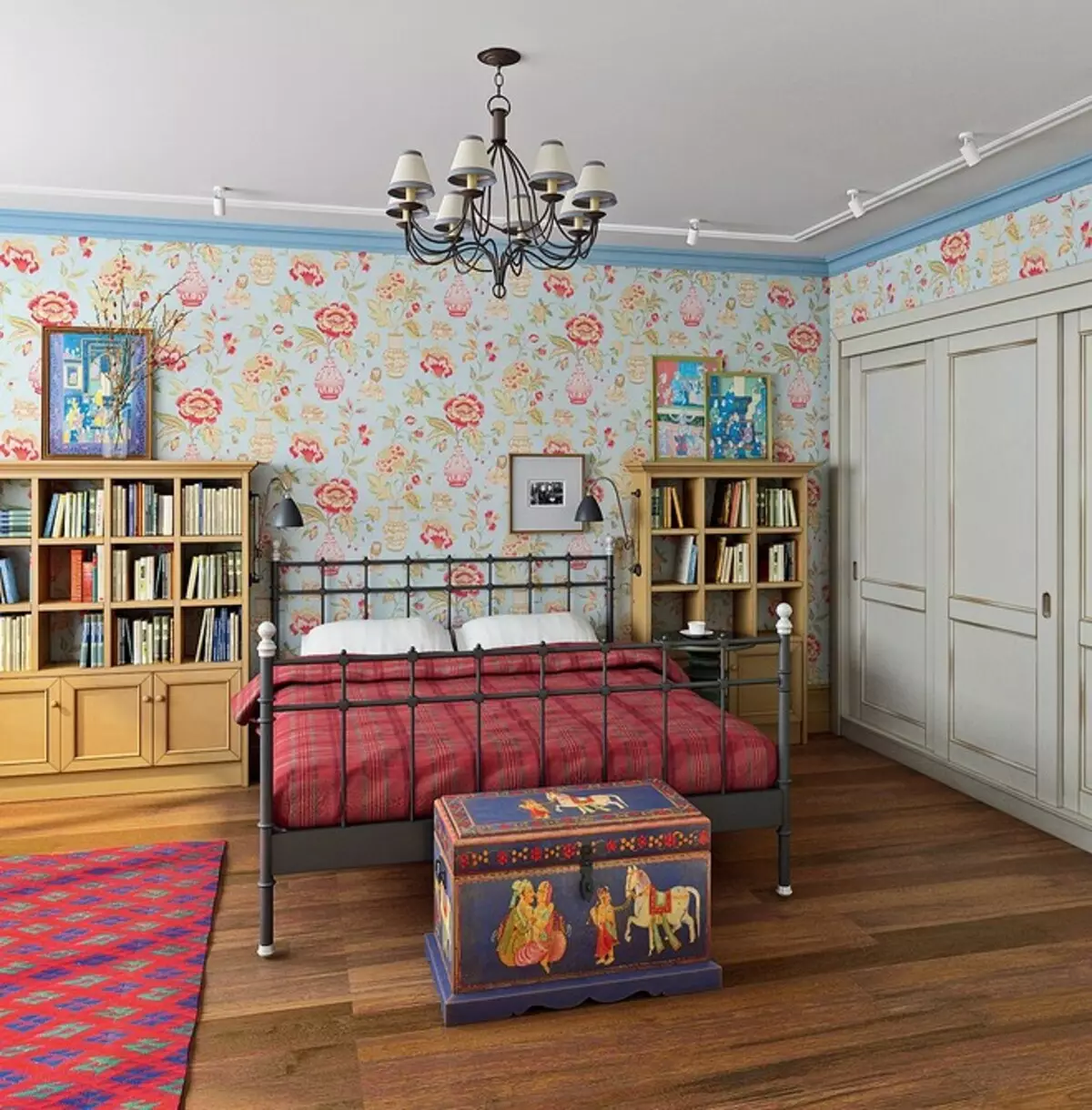
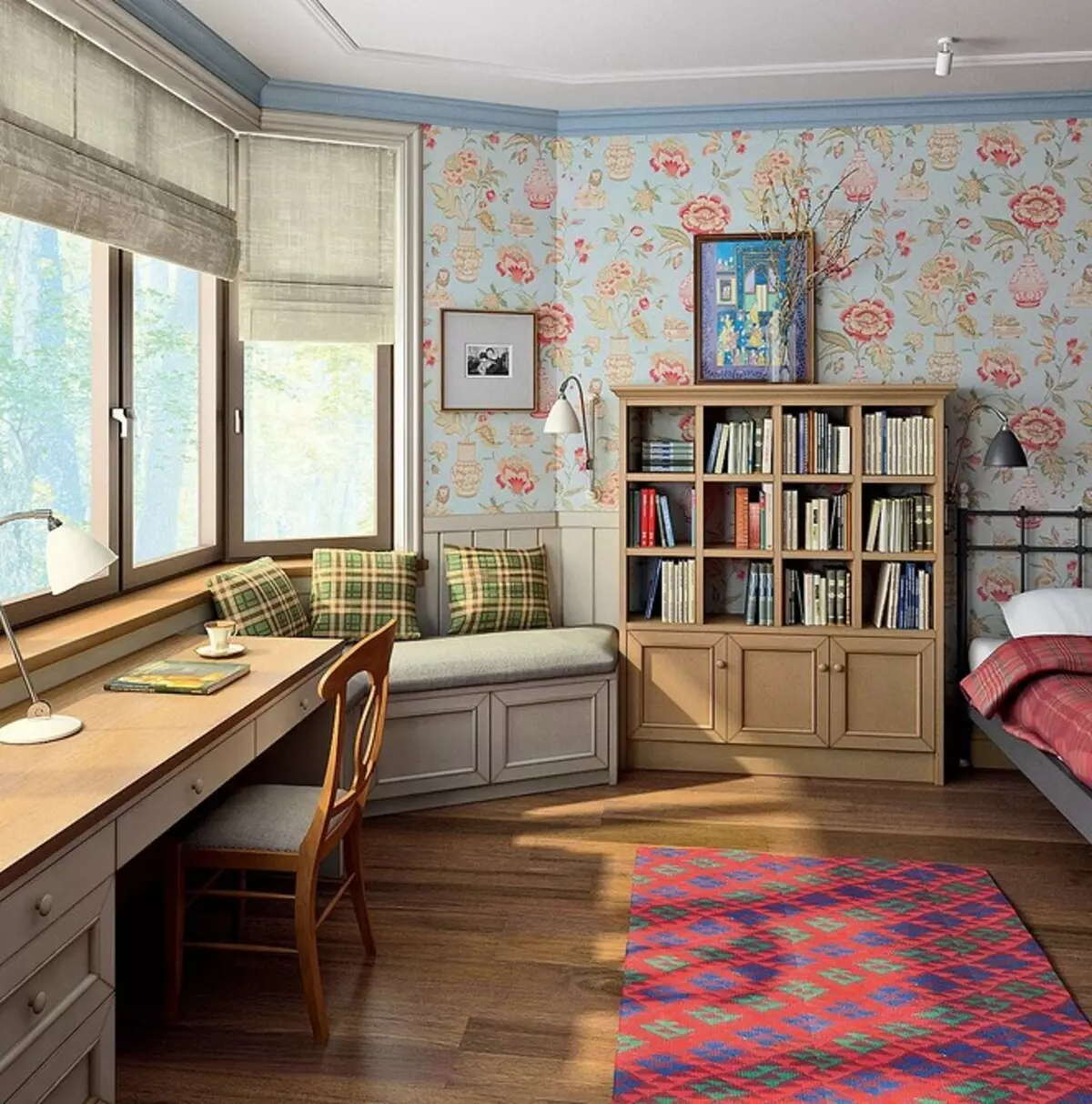
Outdoor and ceiling plinths in each room are painted in their color, which creates a special mood in the interior
Sanusel
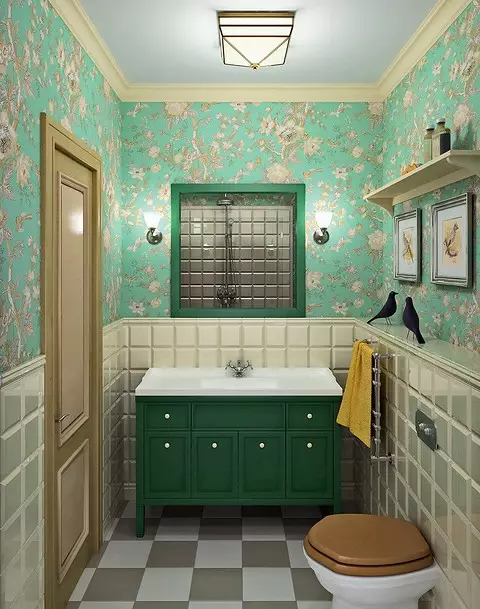
Most of the walls at a height of 1.2 m are lined with a small tiled with a large chamfer, and above the wallpaper with a floral print. The dark green painted cabinet under the sink and prints of Thomas Bewick (Thomas Bewick) enhance the similarity of the bathroom with residential rooms.
Strengths of the project | Weaknesses of the project |
The space of the hallway has become more rational, the cabinets, a bench, console and growth mirror. | There is no TV viewing area in the kitchen. |
| The corridor is expanded, a spacious wardrobe is provided, where the washing machine is installed. | The combined bathroom is uncomfortable for a family of three people. |
| Erker is included in the composition of the working area of the kitchen. | |
| Hall is isolated from residential part. | |
| Storage systems are provided that replace the wardrobe. | |
| Preserved the height of the ceilings. |
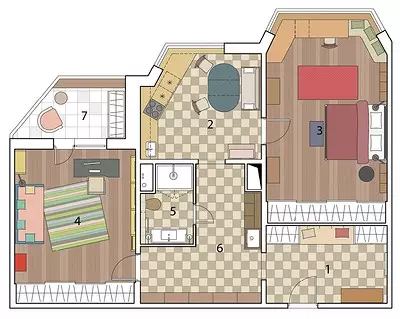
Architect: Sergey Winds
Architect: Olesya Slyakhtina
Watch overpower
