Removing and carrying nonsense partitions, the authors of the project organize a kitchen-living room, a bedroom, an office and a dressing room. Aesthetics design - fusion.
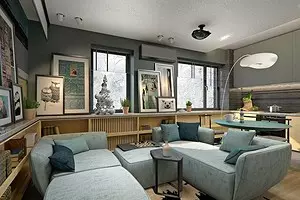
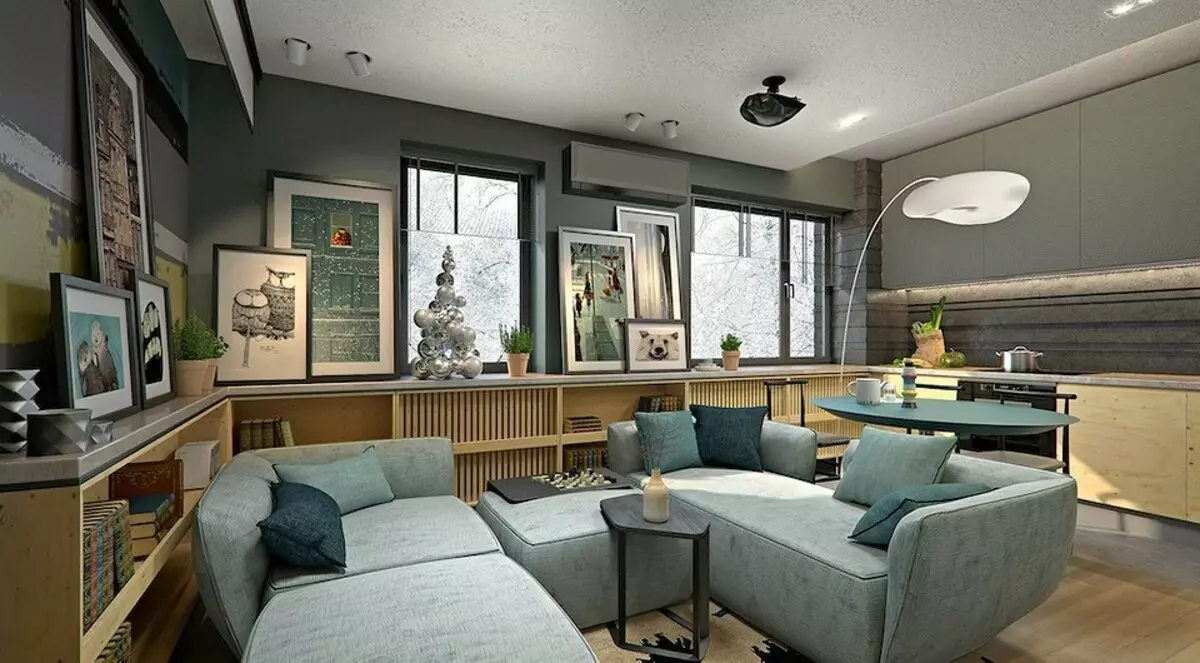
This project is addressed to a married couple - young illustrator artists. Spouses have not thought about children, but the reproach authors decide to keep the room of the apartment - to the future. At the same time, the space is subject to significant rethinking.
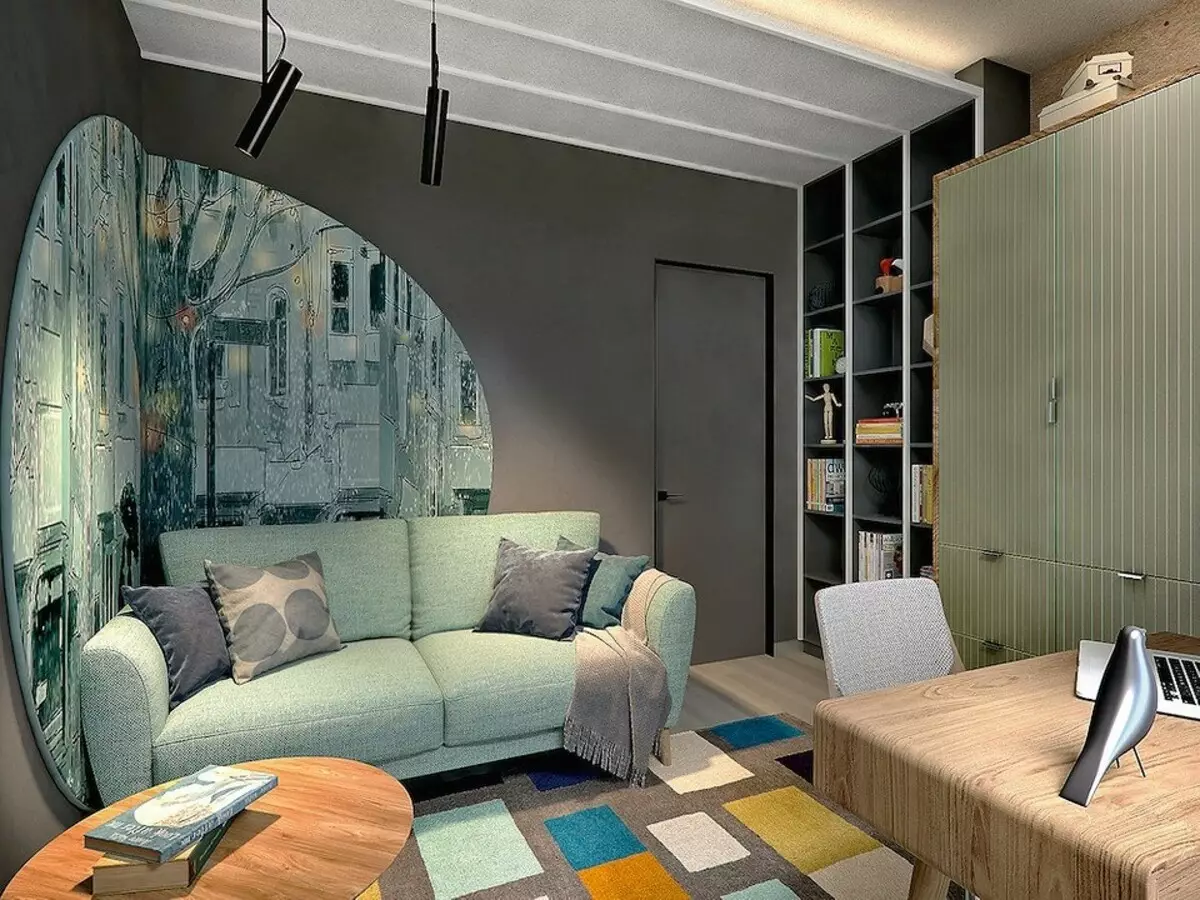
Between the hallway and the kitchen (more than half of the adjacent room will be given) eliminate the wall, stipulated by the developer, the storage room will be united with a bathroom and turn into a dressing room. Due to the changes made, the insolation and the functionality of the input zone will grow, a studio that combines the kitchen, a dining room and a living room will appear, the feeling of small-scale apartments will disappear. The residential premises decreased in the area is used to arrange the cabinet (subsequently it will be possible to convert to the nursery). Part of the corridor will connect to the bathroom, and the wet zone will noticeably change the configuration and increase in the area. The second residential room (in it will be projecting the bedroom) the changes will not affect.
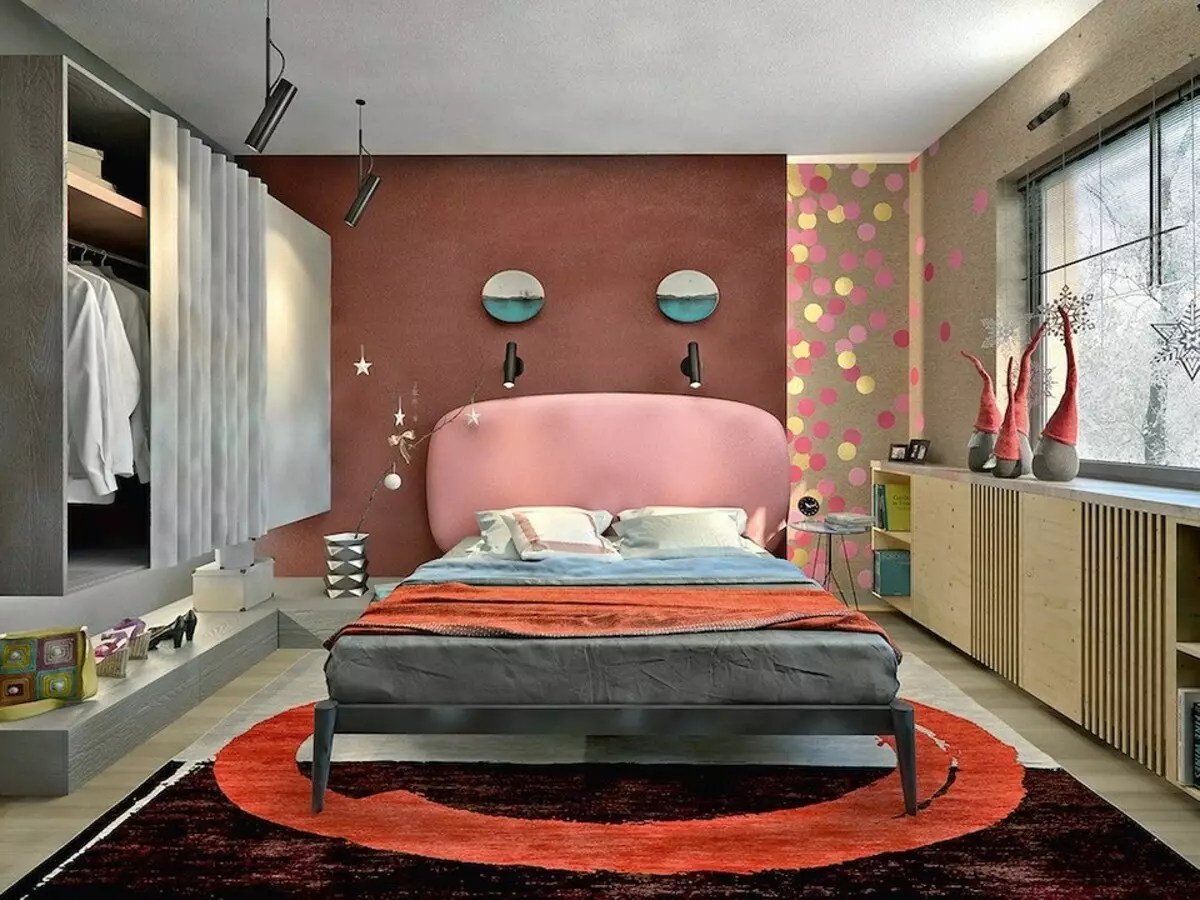
As for the issues of registration, the authors of the project suggest to create an atmosphere of ironic art gallery. Part of the architectural solution will be furniture that will take on and decorative functions. Large wall planes will be solved as art panels.
Living room
The ceiling in this zone and the adjacent dining room are supposed to be stitched. Thus, it will be possible to install embedded luminaires of directional light and columns included in the home cinema system. The electrical wiring to the projector, the screen, and speakers will also be held behind the steer design.
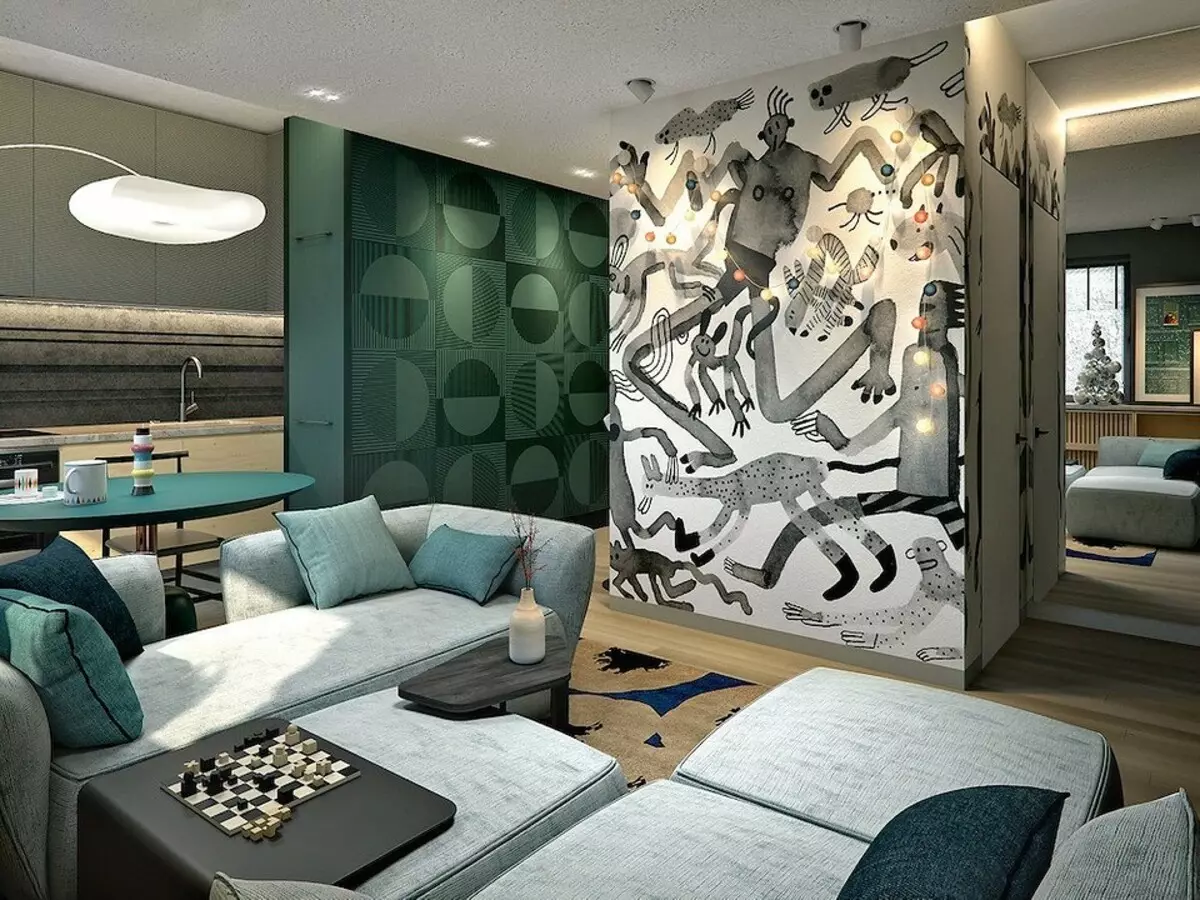
Kitchen
The headsets are spacing according to a linear scheme. The overall refrigerator is an embedded model - installed separately, in a high closet, located perpendicular to the main front. The lower sections of the headset will be equipped with smooth facades with trim under the birch fane, the top - relief flaps with the texture under the stone. A similar decorative solution will have a porcelain stonework for facing apron.
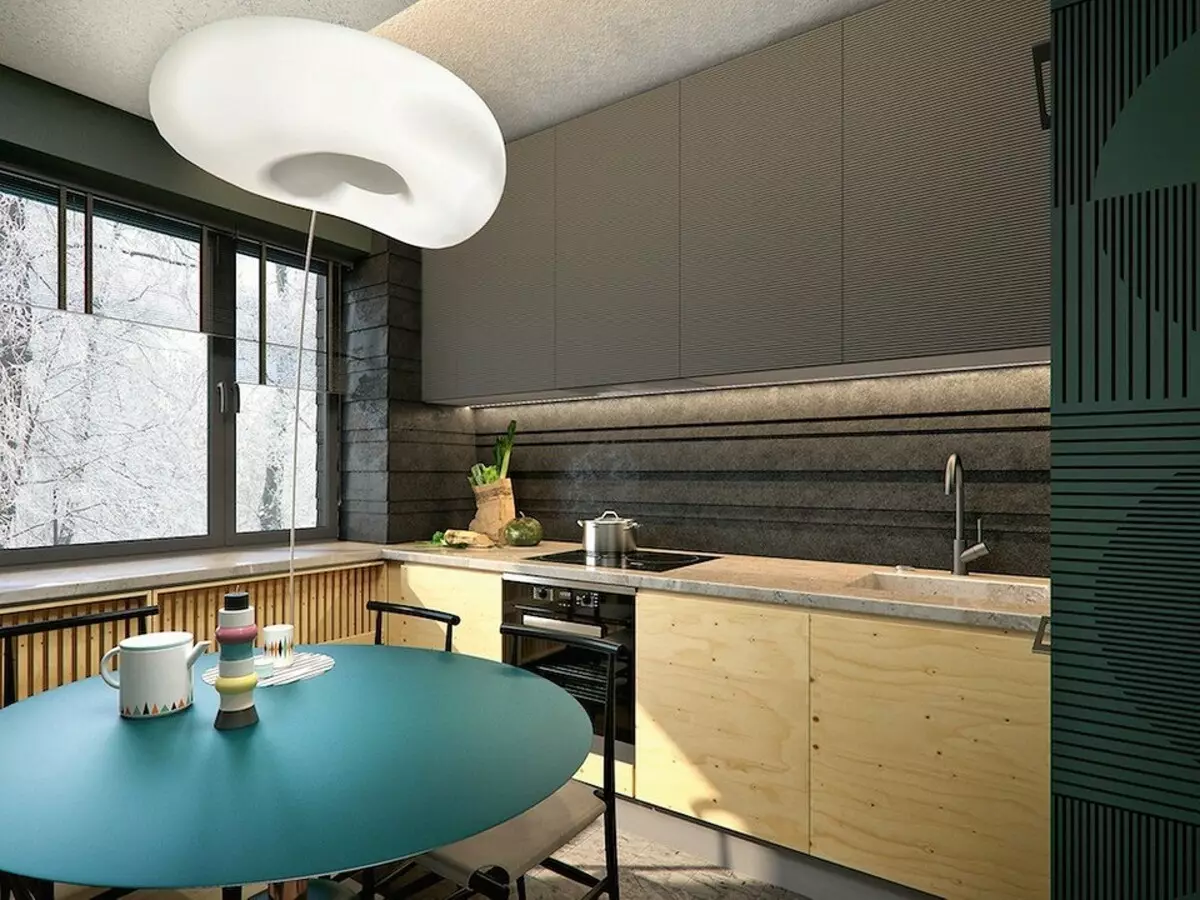
Parishion
The walls between the premises will be erected from the puzzle blocks and cost GLC, which simplifies the decorative finish - staining and sticking wallpaper. As an outdoor coating in the hallway, the kitchen and the bathroom use porcelain stonewares, in residential areas and rooms - parquet board.
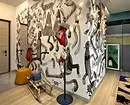
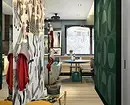
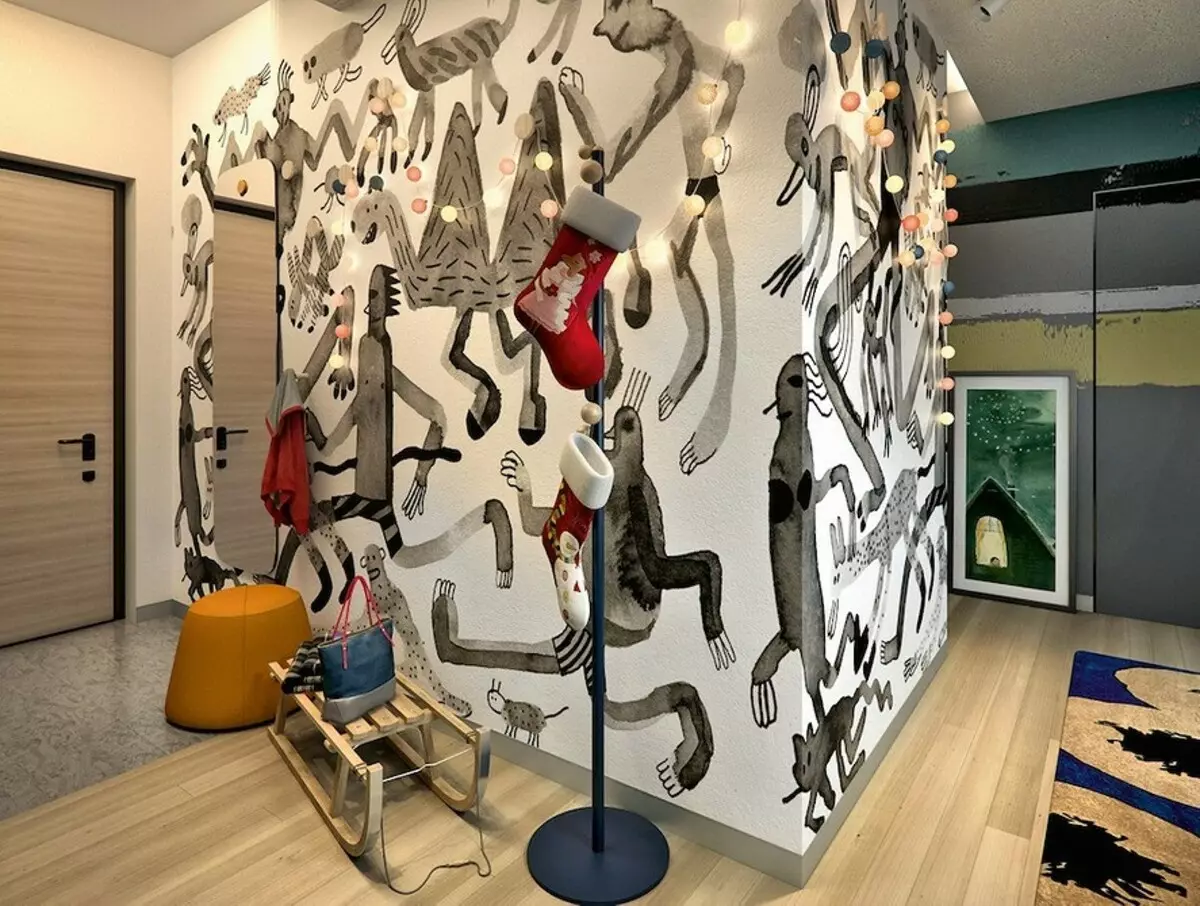
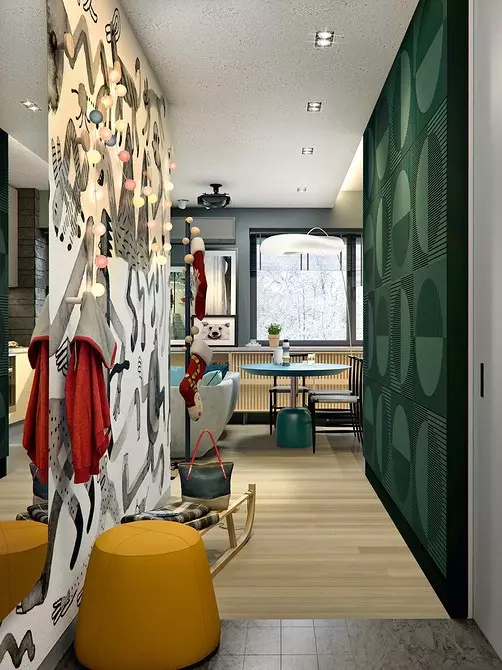
Bedroom
Storage systems will be integrated into residential space - so as not to be cluttered, they are built from open and closed sections, outdoor and mounted modules. For the same reason, preference will give a visually easy model bed, and the usual bedside tables will be replaced by a coffee table and a M-shaped podium.
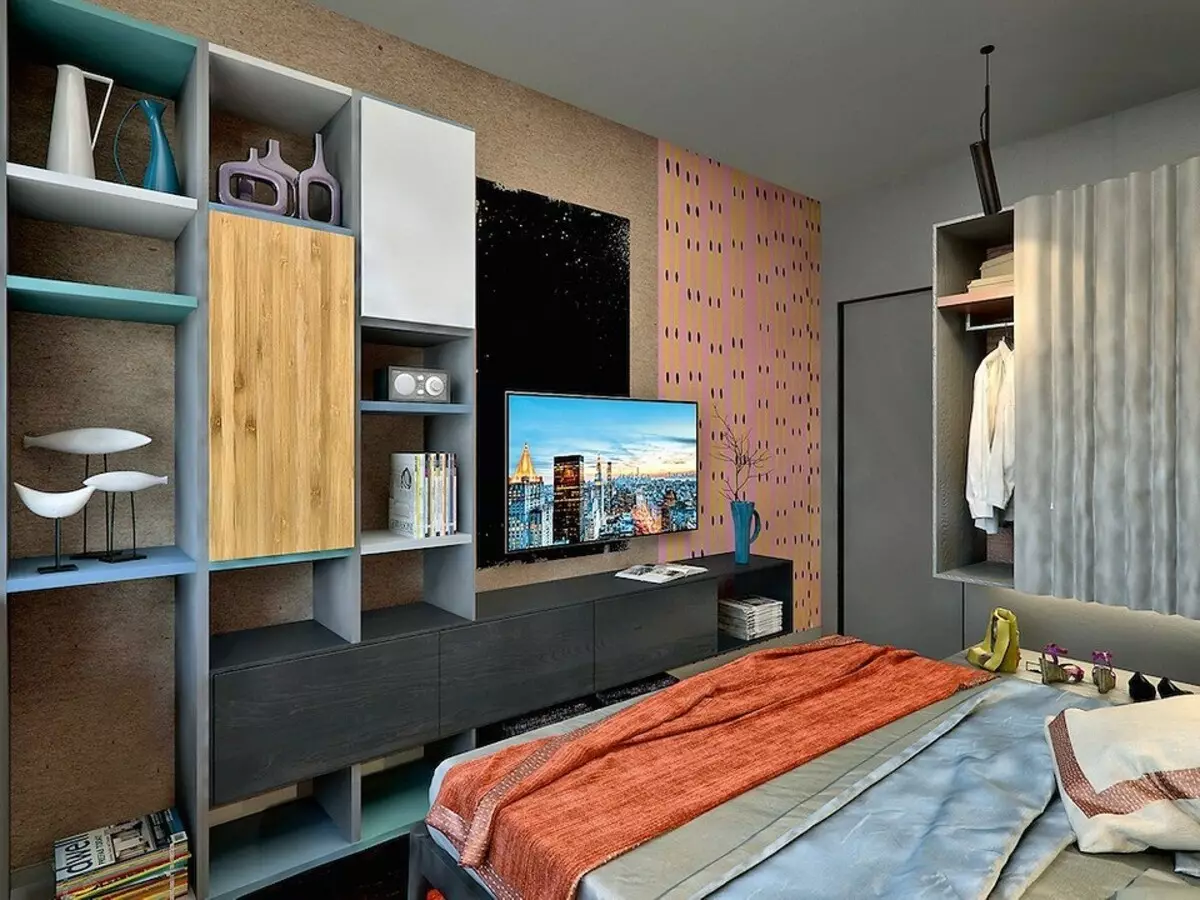
Composed of halftone gray palette is supposed to complement with bright colors - for example, in the bedroom it will be shades of pink, red and orange
Cabinet
Given the scope of activities of virtual customers, the authors of the project consider it necessary to proceed for spouses an isolated study - with a full-fledged workplace, a seating area on a folding sofa and library. The adjoining loggia is supposed to inspire and equip as a winter garden. In the future, after the birth of a child, both premises will be easy to remake under children's needs - the room will simply change the color of the walls and the situation, and the plants will be removed from the loggia.
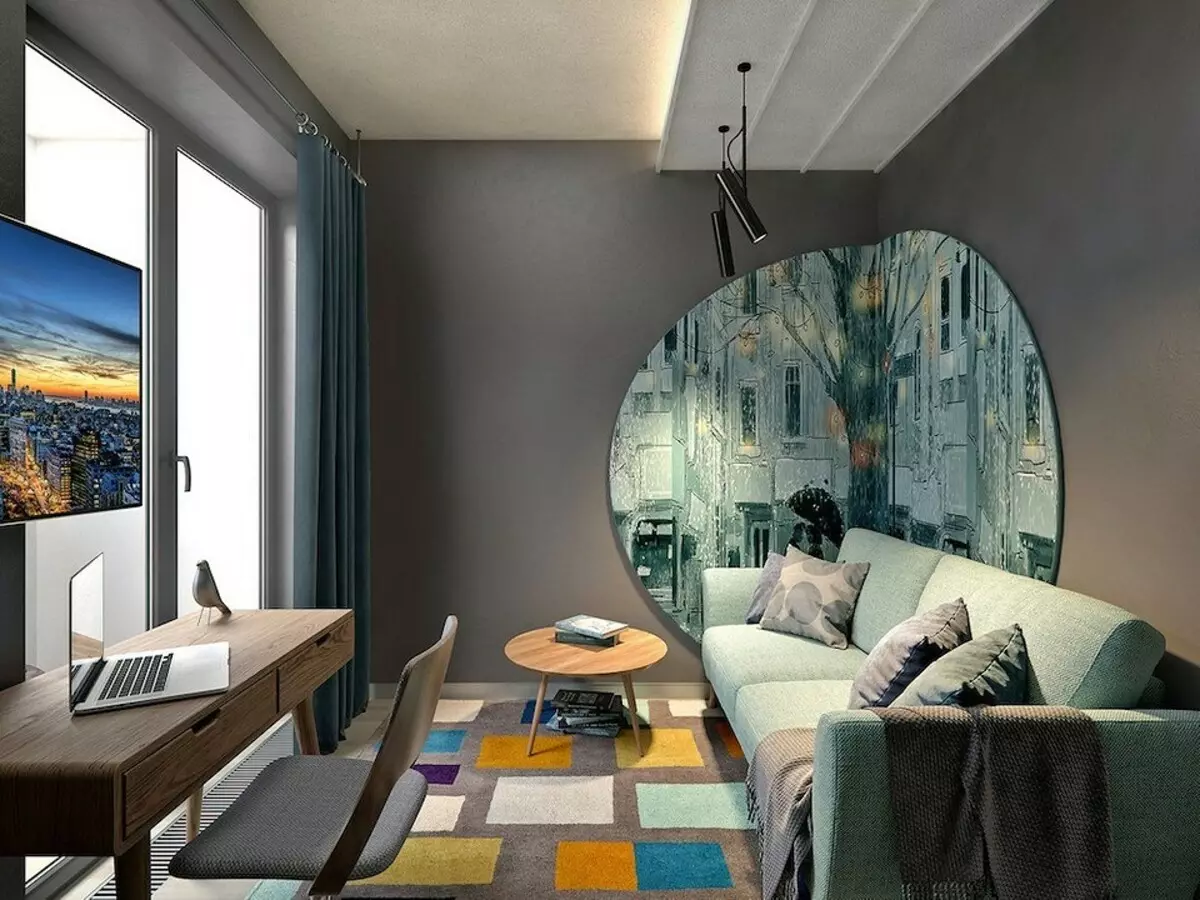
Bathroom
For the design of the floor and walls (partially), they will apply porcelain stonewares with an unusual texture for the OSB-slab. Approximately the center of the long wall of the room, over a furniture group with a washbasin, a mirror canvas appears, which visually spread the border of the bathroom.
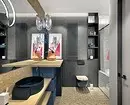
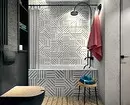
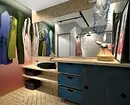
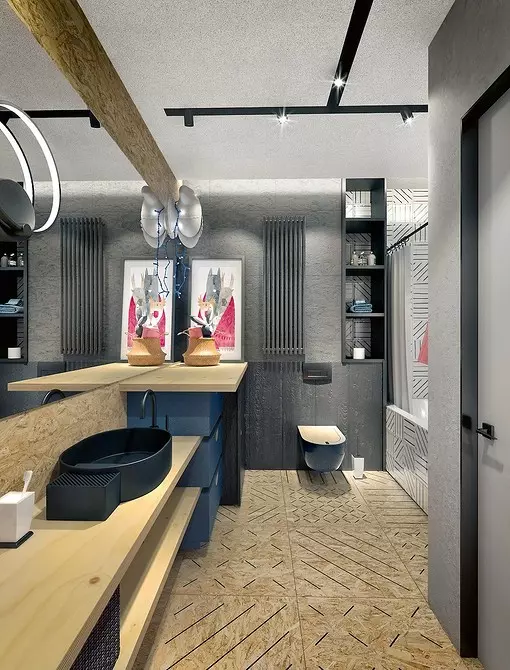
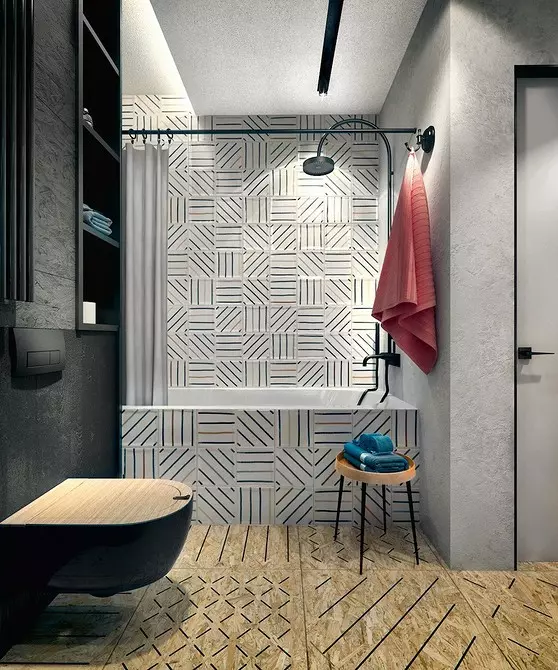
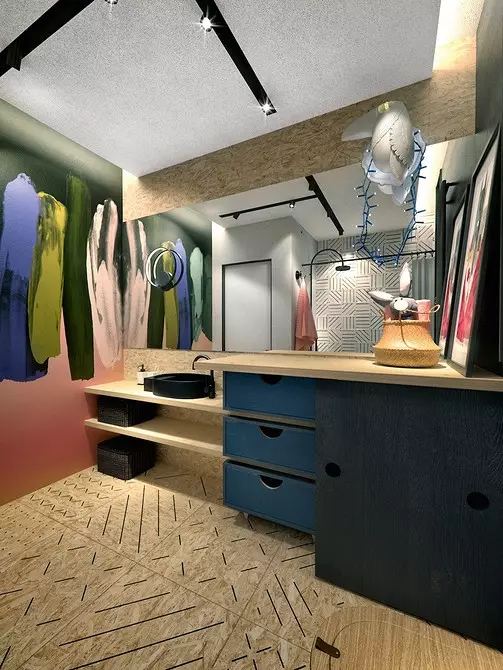
Strengths of the project | Weaknesses of the project |
Significantly improved insolation hallway. | An increase in the bathroom at the expense of the corridor requires coordination. |
A spacious multifunction studio is organized. | The project suggests furniture made to order, which will increase the estimation and implementation period. |
Isolated bedroom and office. | |
When the child appears, it is easy to remake the child. | |
Many storage places. | |
Thanks to interesting decorator techniques, the interior has an individuality. |
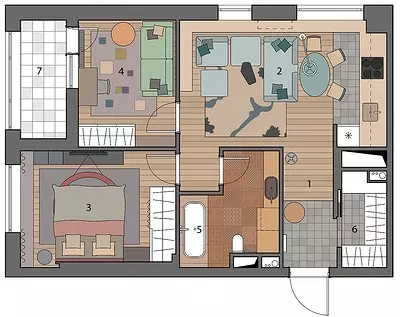
Architect: Igor Orlov
Architect: Ilona Boleshitz
Watch overpower
