Redistributing the area of premises, changing the configuration of the walls and replacing the French windows with sliding structures, the architect equips a comfortable bedroom in the apartment, a lit cabinet, functional hallway and a bathroom. Design style - modern, with loft elements.
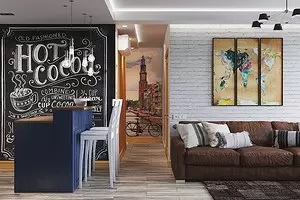
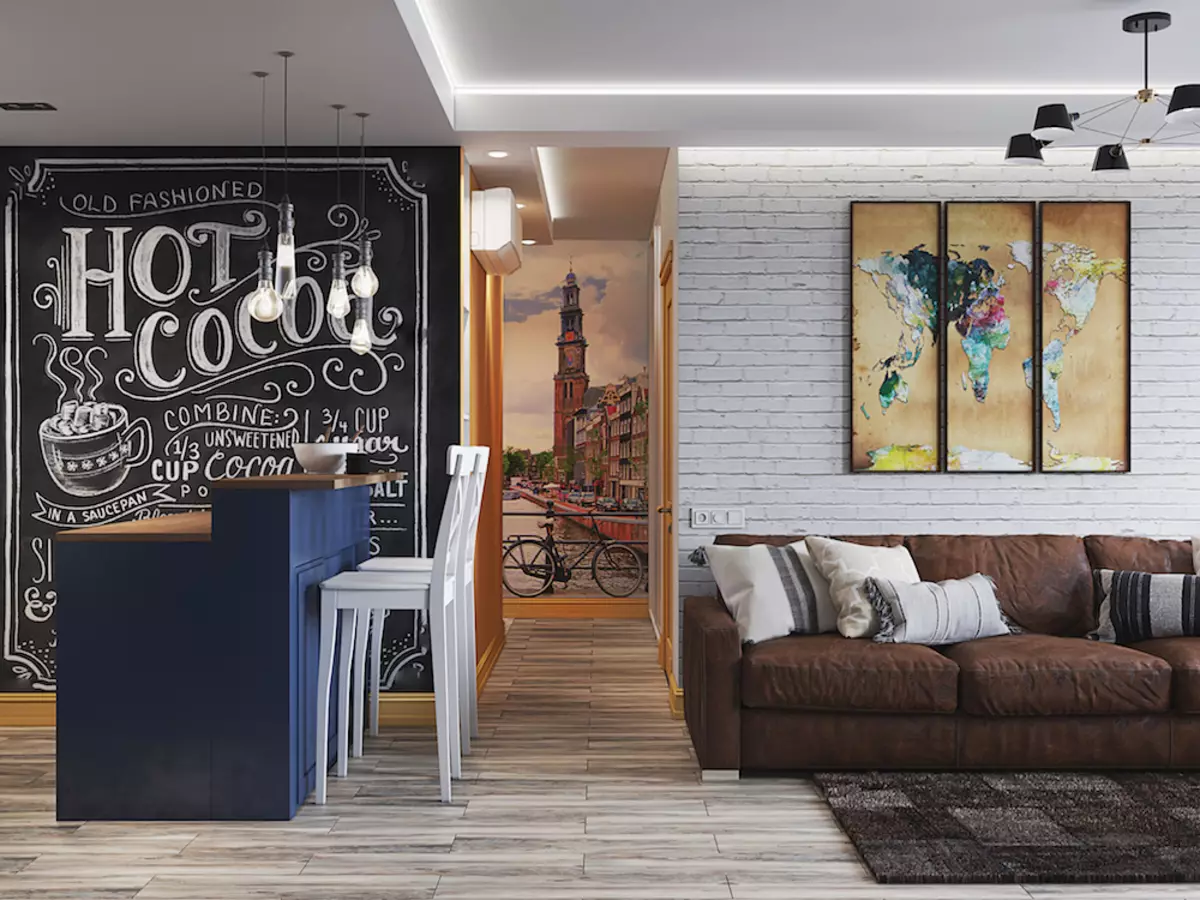
Kitchen-living room
The euroder's owner appealed to the editor, which is located in one of the monolithic brick houses, forming the LCD "Opaliha O3" (Krasnogorsk). The apartment is conditionally free layout, panoramic glazing of the residential room and the balcony adjacent to it, a spacious kitchen-living room. But layout has disadvantages. The hostess would like to increase the area of the bathroom and reduce the M-shaped corridor. The rest of the wishes are pretty traditional - you need a kitchen, living room, bedroom, storage systems, as well as working corners, as the owner of the apartment often works at home.
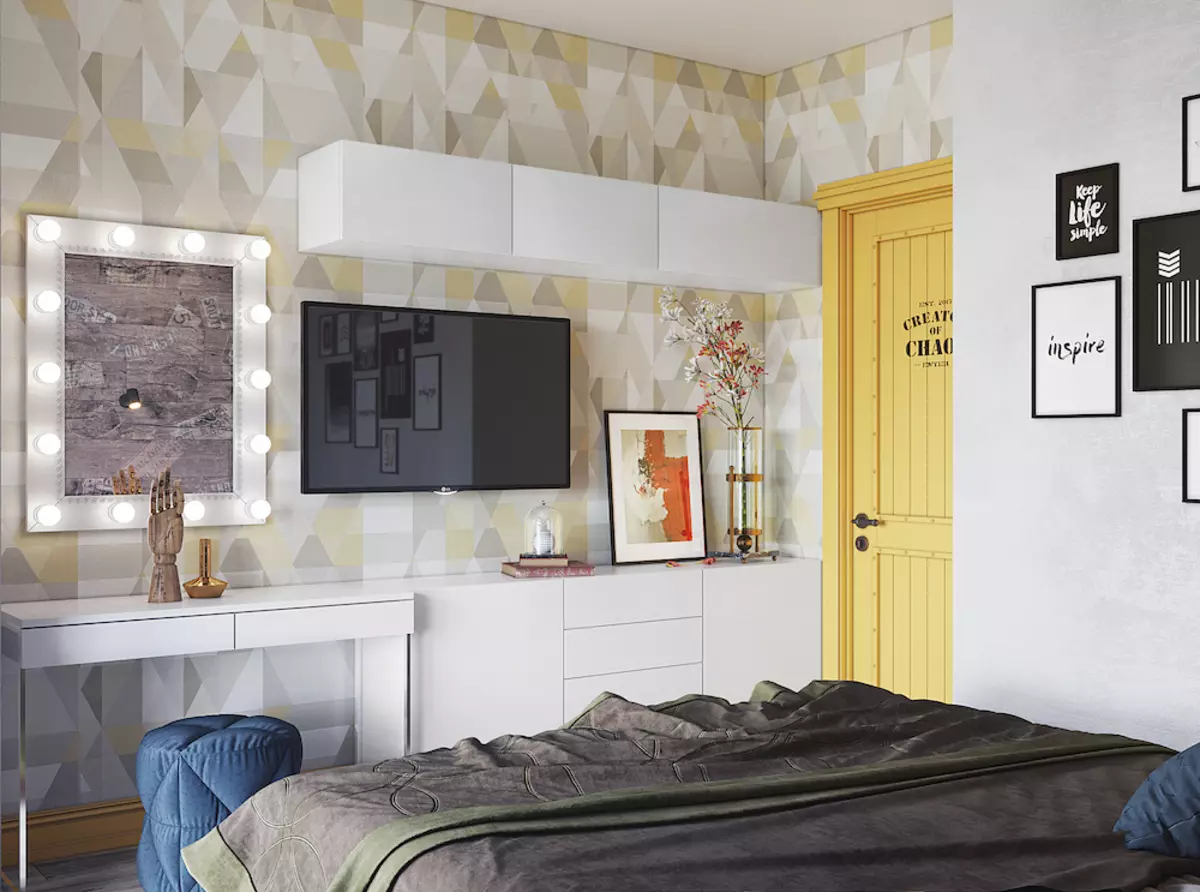
Bedroom
The radical changes in the input zone and the indoor wet room is impossible, but the author of the project finds the correct way to increase the bathroom footage and increase the functionality of the corridor. So, niche, which is provided in the hallway, to the right of the entrance door, will slightly decrease, due to which the humid premises will grow with square centimeters. Then the wet zone will then increase a little, moving the partition toward the corridor. The entrance to the bathroom will be transferred to the hallway. As a result, it will be possible to install the extended worktop under the washbasin.
The fence of the residential room (they will be left under the bedroom) will make a broken - in the resulting niche addressed in the corridor, the built-in wardrobe will be placed.
The kitchen area, located away from the windows, is scheduled to be as follows: the headsets are built on the M-figurative scheme in close proximity to the vent and Santehshachta. The border between the kitchen and the living room (it is equipped nearby from the windows) will be a bar counter. As for the cabinet, it is placed on a pre-insulated balcony with panoramic glazing. The passage to the workplace will be simplified, replacing the French windows provided by the developer on the sliding doors.
Kitchen-living room
All rooms are supposed to be associated with the palette and design materials. This technique will allow visually to increase the existing metra. Other measures are directed to the achievement of the same effect - left free passage between the corridor and the kitchen-living room, embedded overall furniture. Different in the functional purpose of the kitchen room in the kitchen room will be highlighted using lighting scripts, different ceiling levels, furniture and carpet.
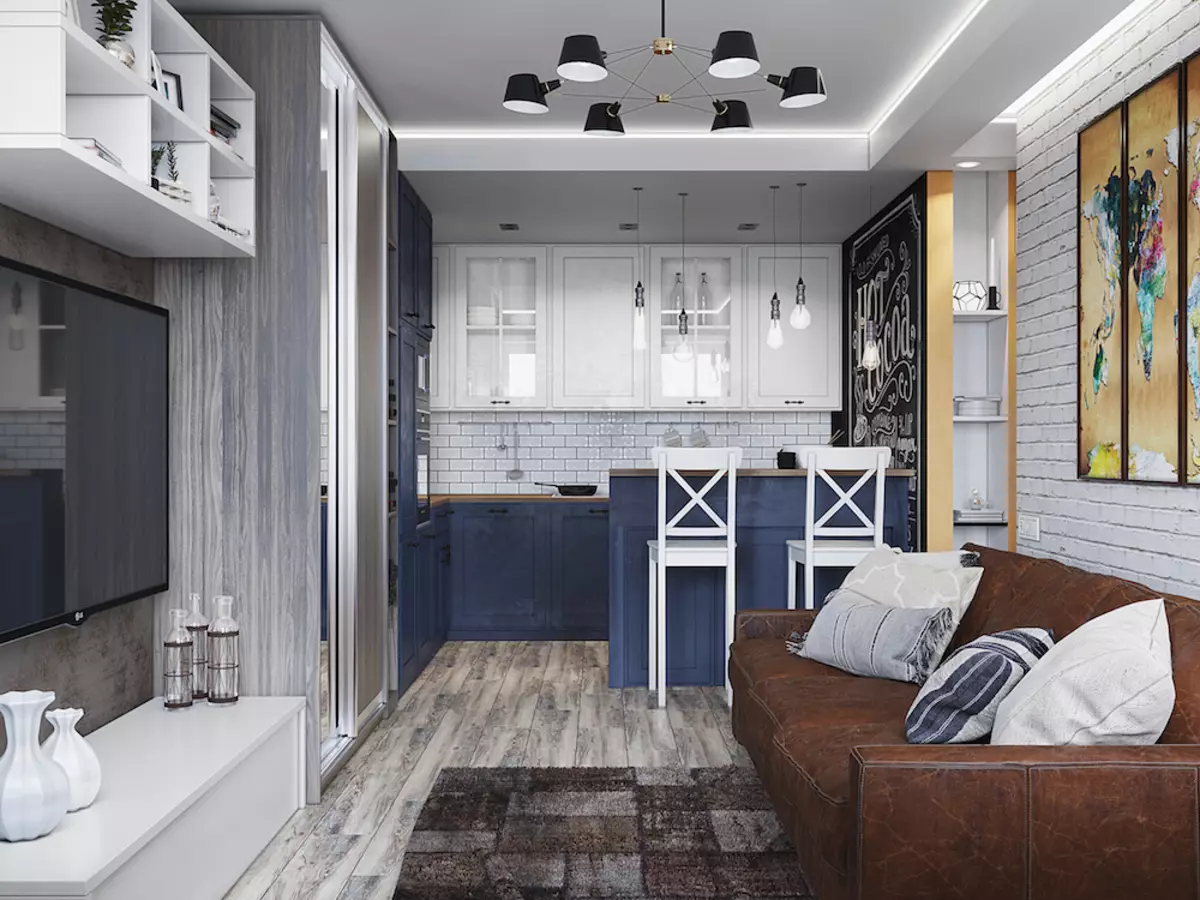
Kitchen-living room
Bedroom
Replacing the swollen French windows on the sliding glaler doors is due to the desire to simplify the passage to the balcony, the heated, equipped with an electric warm floor and equipped as an office, as well as rational to use the bedroom space. Thanks to new designs, it will be possible to install a bed with a width of 160 cm, and the space opposite it is used to accommodate a convenient toilet table and a roomy chest.
The basis of the interior color palette is a nonsense natural tone, but the architect proposes to actively engage and bright colors - yellow and blue.
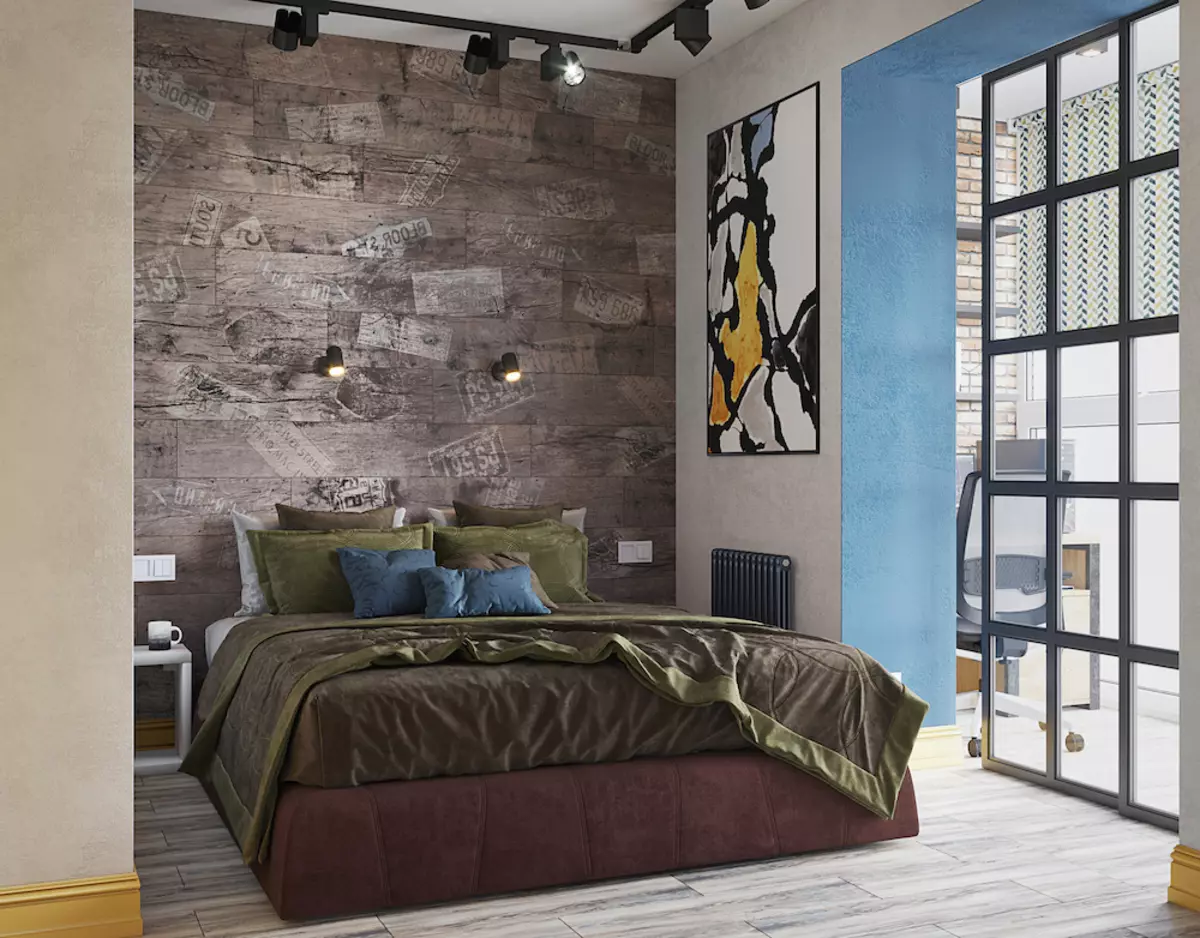
Bedroom
Hall and corridor
Distracting from unsuccessful proportions of the entrance group will help finishing materials. One of the walls is conceived to cover with bright paint, and another to arrange with the help of decorative fresco with the view of the old city.
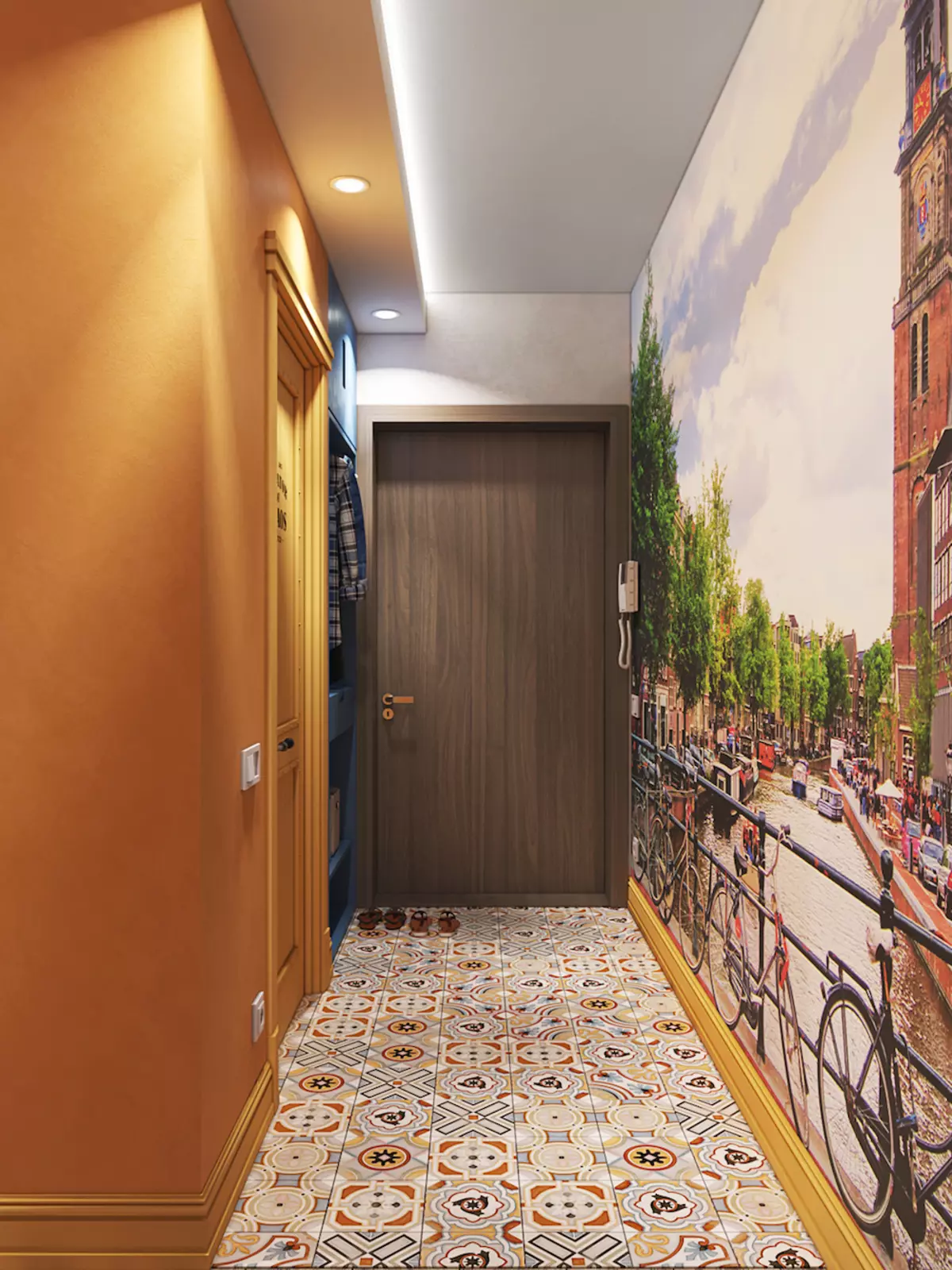
Hall and corridor
Sanusel
All required plumbing equipment will be scented according to the P-shaped diagram, while the bath will be refused in favor of a shower niche equipped with a construction method. The module with an overhead washbasin will be custom.
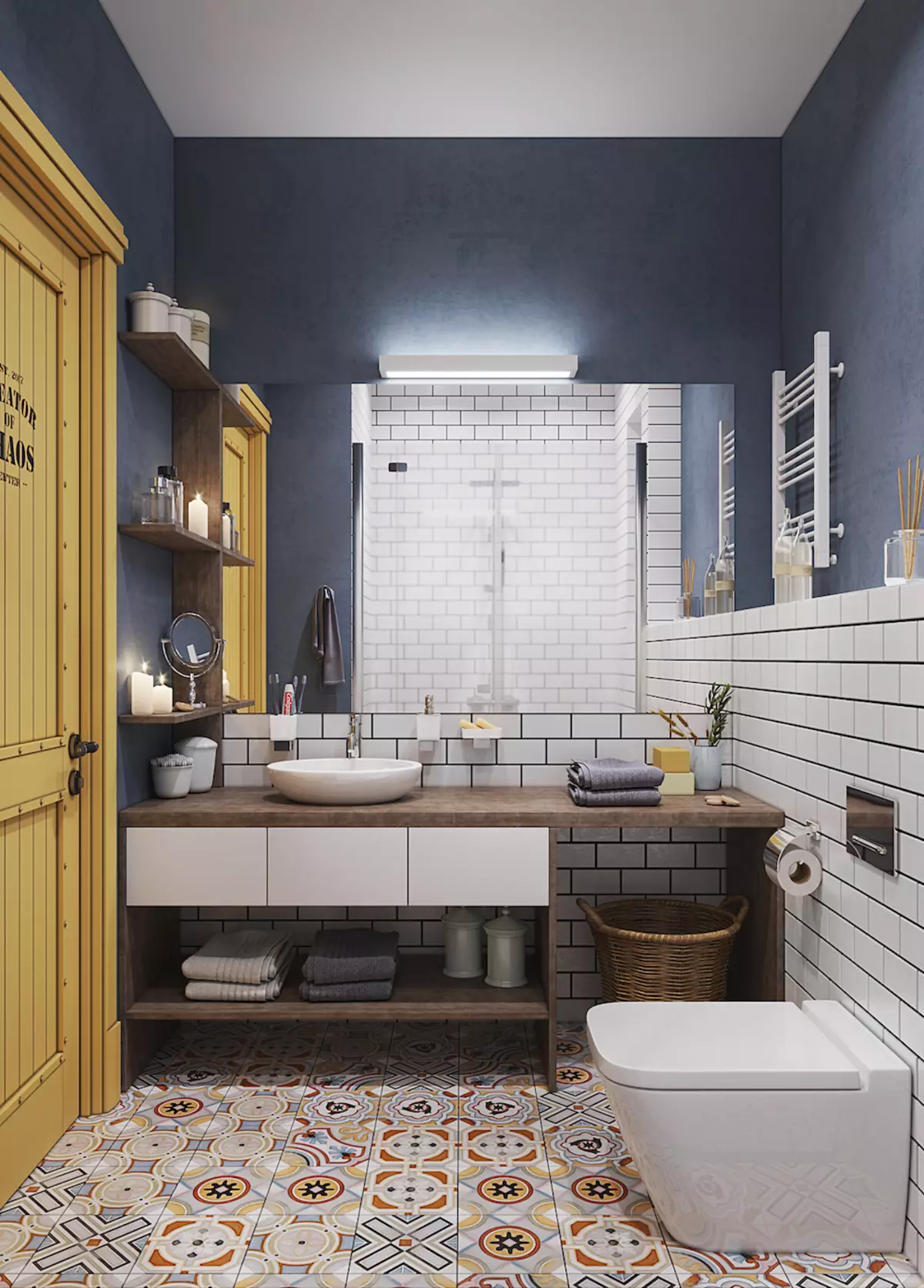
Sanusel
| Benefits | disadvantages |
|---|---|
The techniques and finishing materials used contribute to the optical expansion of space. | Mandatory approval. |
| A balcony with panoramic glazed is equipped as an office. | The kitchen-living room needs a powerful extract. |
| Increased nurse bathroom. | No dining area is provided. |
| Enough storage places. | Panoramic glazing on the balcony will require the organization of additional heating in the cold period for comfortable work. |
| Budgetary implementation. |
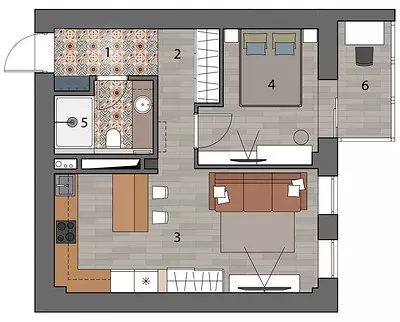
Architect: Elena Bulagin
Visualization: Architectural Bureau "CAPITEL"
Watch overpower

