See how a one-room apartment is a free planning area turns into a bright studio with aesthetics elements MID-Century Modern.
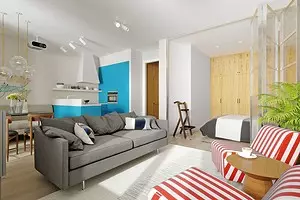
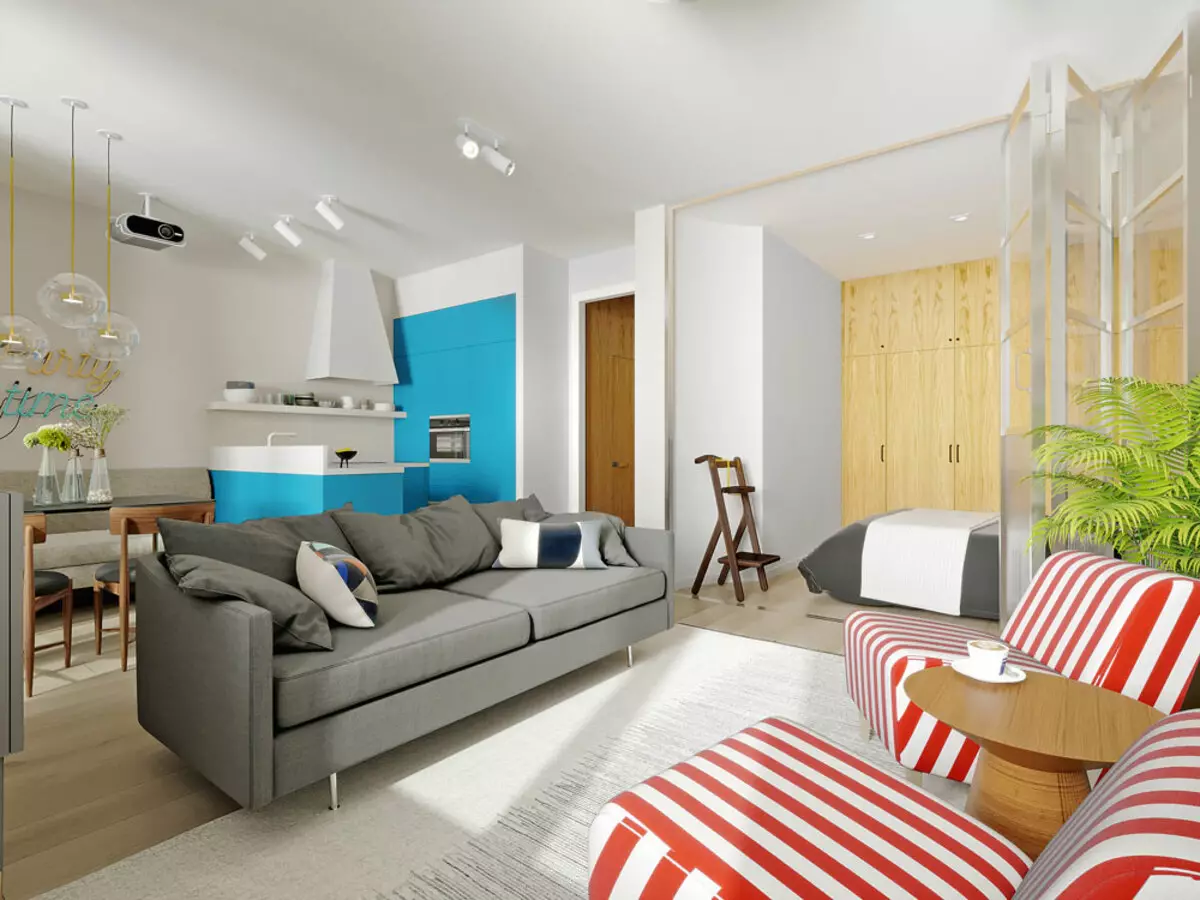
Kitchen-living room
New planning is invented for a young couple without children. Day of the spouse works Barist, in the evening studying, the spouse is led by a number of Internet projects. Both are fond of cinema, read a lot, communicate with friends, regularly go to nature. In decoration, prefers natural materials, light tones, elegant simplicity.
To make the daily life of young people as comfortable as possible and take into account the working schedule of each, the author of the project proposes to separate the private zone in the apartment. To do this, use a part of the residential space located on the left side of the input group. The latter will pre-expand on the depth of high and narrow cabinets for seasonal clothes. And since in the opening between the hallway and the general purpose, the interroom door will not be installed, the input zone will be well insolved and the whole apartment will seem more. The remaining part of the residential premises and the kitchen will be combined - the division on the functional zones will be performed by the placement of furniture. The p-shaped location of the kitchen headset will give the hostess the opportunity to communicate with her husband and guests sitting at the table, and the projection screen with electrical control - comfortably watch a movie from anywhere in the studio space. The bathroom will remain in the original boundaries.
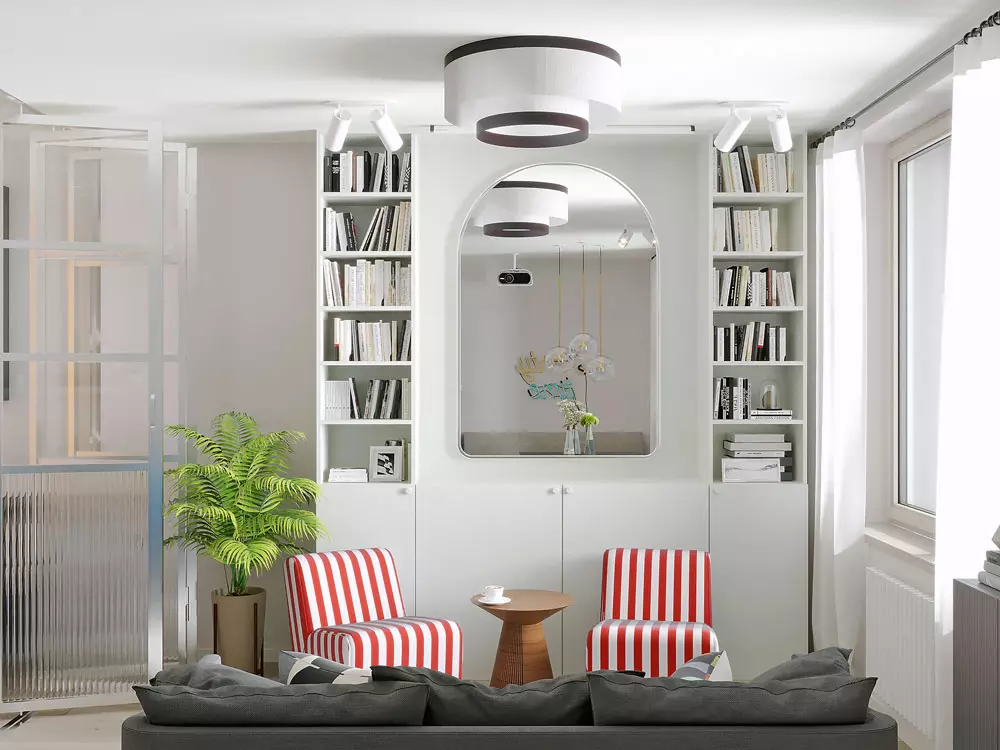
Kitchen-living room
Kitchen-living room
There are several illumination scenarios. They will be activated depending on the kind of activity. For example, the ceiling models of directional light correspond to the lighting of the cooking zone, the dining group is accented with three suspension with transparent flanges-balls, an overhead ceiling lamp is placed above the sofa and seats.
Light panels, paintings, plants and decorative pillows will revive the color gamut of the interior.
All textile design will be performed from natural, pleasant to the touch textured fabrics. Since the projector is assumed in the representative space, and the bedroom will separate a partially transparent partition, the window curtains will be done on a dense sublobe, which will ensure the Black-Out effect. If necessary, they will ensure the effect of full dimming.
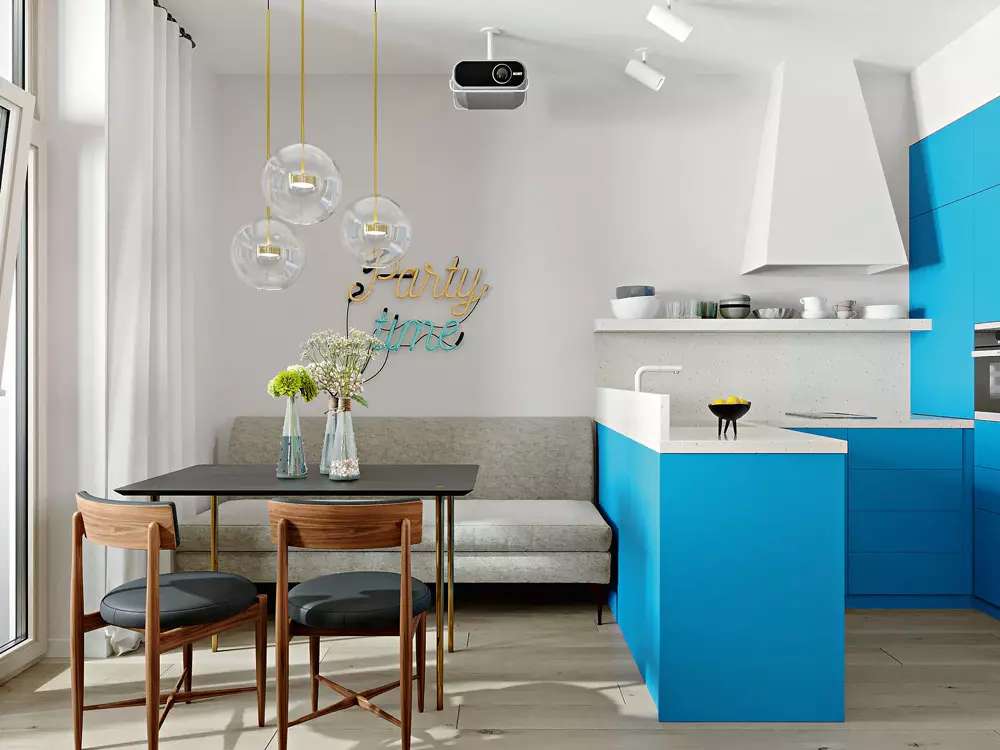
Kitchen-living room
Kitchen zone
To level the dimensions of high cabinets, this part of the kitchen headset will be placed in a niche built from GLC on metal frame. Parallel to her kitchen module will increase the working surface. There will also be a washing, and from splashes sitting at the table will protect the high side.
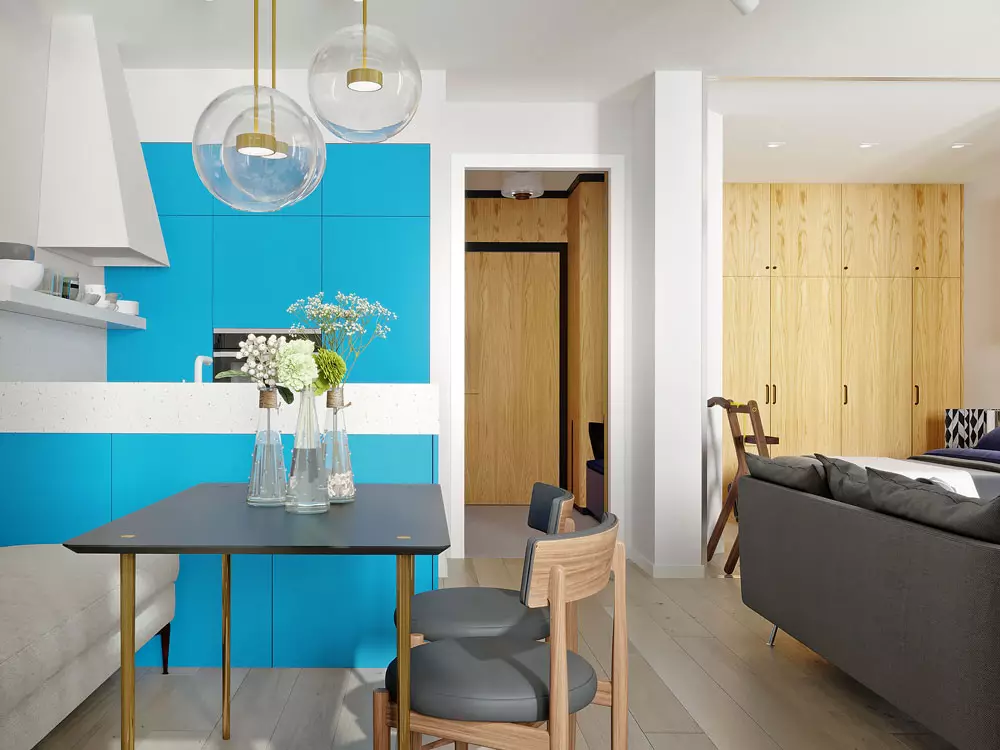
Kitchen zone
Bedroom
Casual clothes and, for example, winter sports equipment will be stored in a wardrobe designed in a private room. The lower and upper swing sections will be scented in the depths of the volume, they will take space from the wall to the wall, so that they will not clutch a small bedroom.
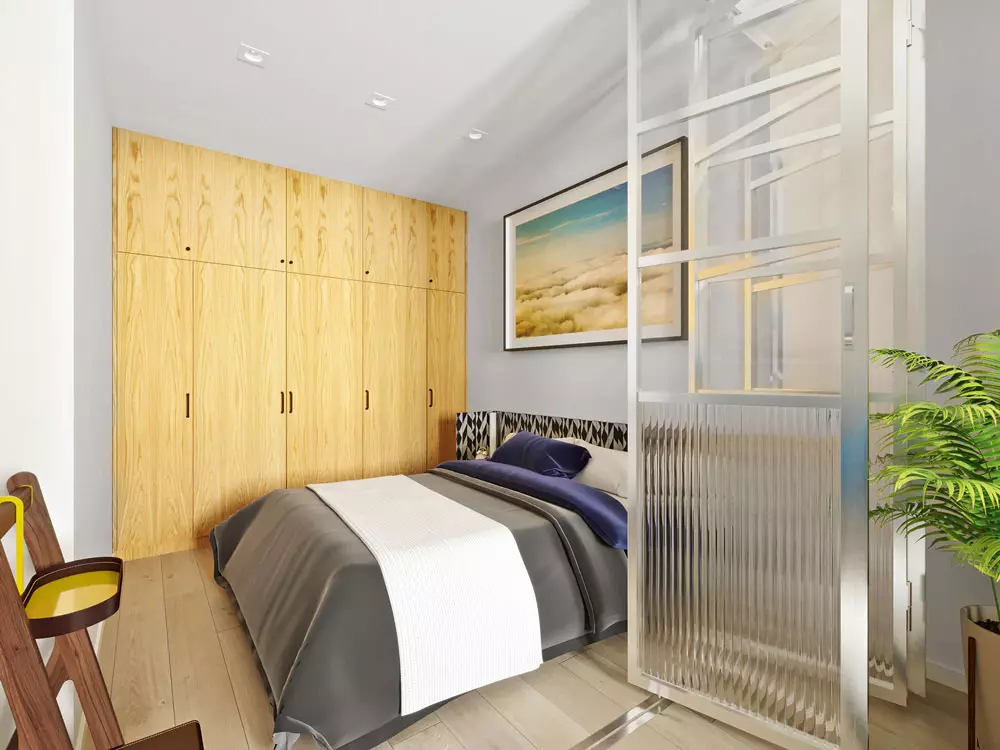
Bedroom
Sanusel
Instead of the usual bath, equip the shower compartment. It is performed by a construction method. To avoid the abundance of interputric seams, for lining of walls and gender in this zone, a large format porcelain is used. The stock is organized through the inlet shower.
In a niche formed by Santekhkorobol and the fence of the bathroom, the washing machine and drying machine will be installed.
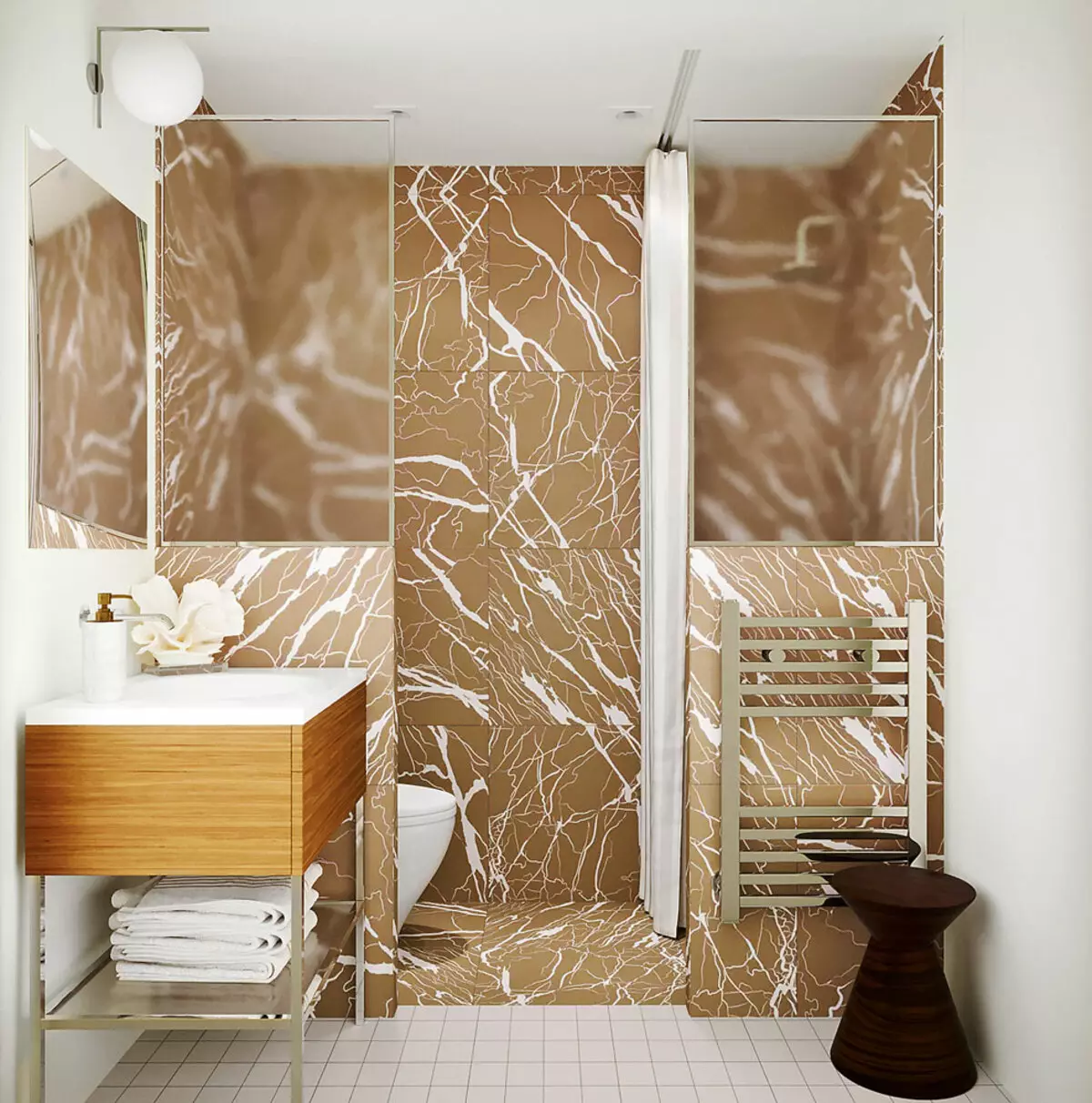
Sanusel
Parishion
Natural veneer is used for finishing free walls, simpleness, door canvases and facades. The storage system, equipped with speakers, a bench and hooks, is expected to be custom-made, according to individual sizes.
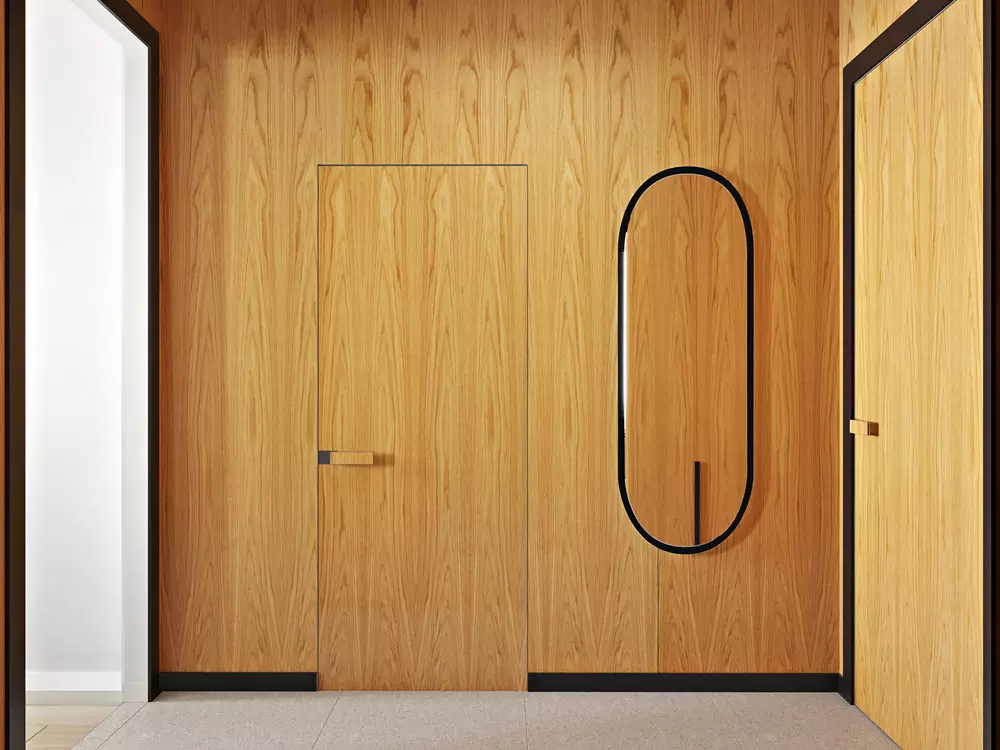
Parishion
| Benefits | disadvantages |
|---|---|
The project is not posted in coordination. | Insufficient isolation of the sleeping zone. |
| Unity of receptions and finishing materials contributes to a visual increase in a small apartment. | In the kitchen, open in the living room space, you need a powerful extract. |
| Improved hallway insolation. | The arrangement of the shower compartment by a construction method will result in thorough waterproofing of the floor and the use of special tile glue and grouts. |
| Isolated bedroom. | |
| Significant number of storage places. | |
| Loggia is insulated and equipped as a resting place. |
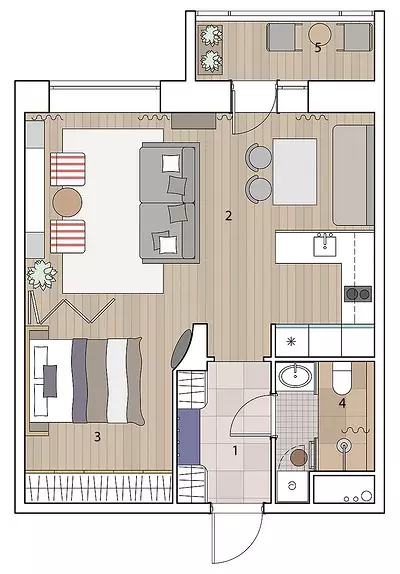
Designer: Aushrine Urbonavichyte-Zhelennova
Visualization: Artem Gorenechiev
Watch overpower
