In the odds, conditionally free layout, designers designed studio space, combining kitchen areas, cabinet, living room, home cinema and library, isolated bedroom, combined with dressing room, and bathroom. Aesthetics design - fusion with ethnic motifs.
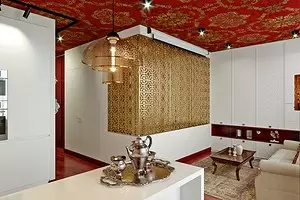
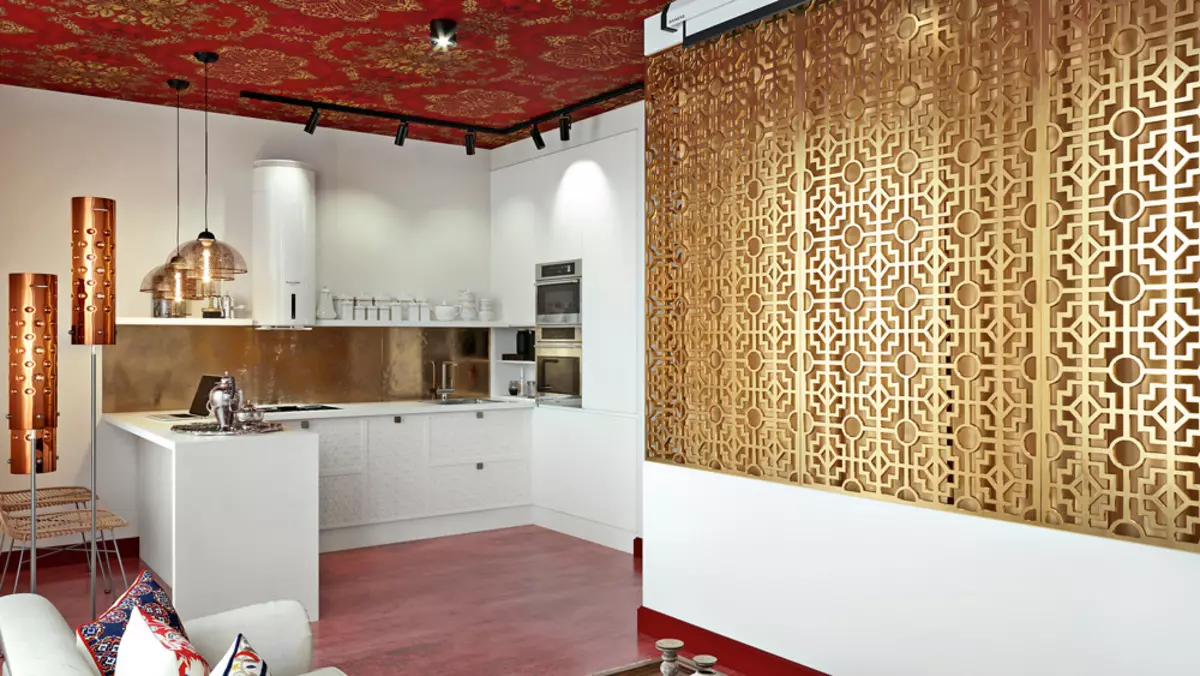
Kitchen-living room
Potential addressee of this project - middle-aged woman, travel portal editor. The hostess is distinguished by hospitality - the son and girlfriend regularly visit it; Among her hobbies - view old film and reading. The designer invited to work on redevelopment believes that in addition to the representative zone, the owner requires a full bedroom and a bathroom, a dressing room and a library, a place to work on a laptop. Therefore, about a third of the residential space, which is located on the left side of the entrance door, should be used to arrange adjacent bedrooms and dressing rooms.
The entrance to the private premises will be provided from the hallway, the door (to save space) will open toward the bedroom. The remaining M-shaped volume will go to the organization of studio space - kitchen and living room. The kitchen headsets are designed by ergonomic P-shaped diagram. One piece is complete with wardrobes, in which they will hide all the large-sized equipment (including a washing-drying machine), the second will turn into a working surface with a washing and a cooking panel, the third - in a bar counter. The sofa is the basis of the living room zone - orient the back to the window. Above it, under the ceiling, the projector is placed, on the contrary, in front of the opening partition of the bedroom, - the screen with manual control.
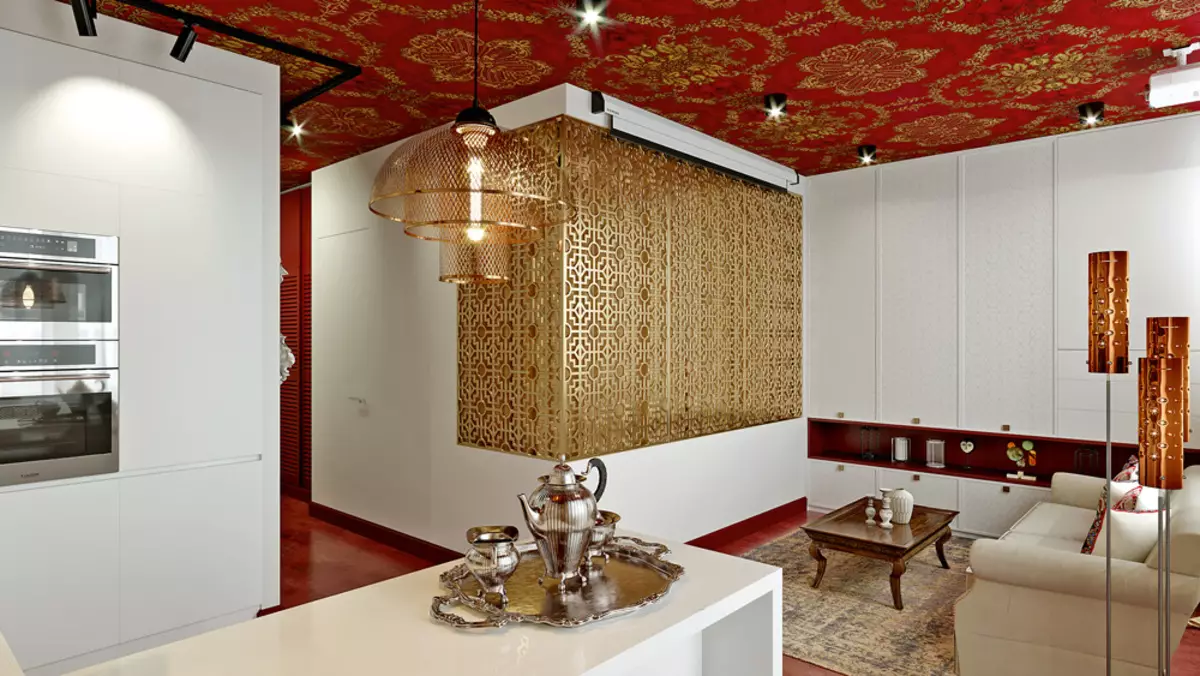
Kitchen-living room
Kitchen-living room
The ceiling in the kitchen-living room and the hall combined with it will be sealed with textiles resembling carpet with wallpaper. Installation of canvases will simplify the flizelin base, thanks to which glue will be applied only on the ceiling.
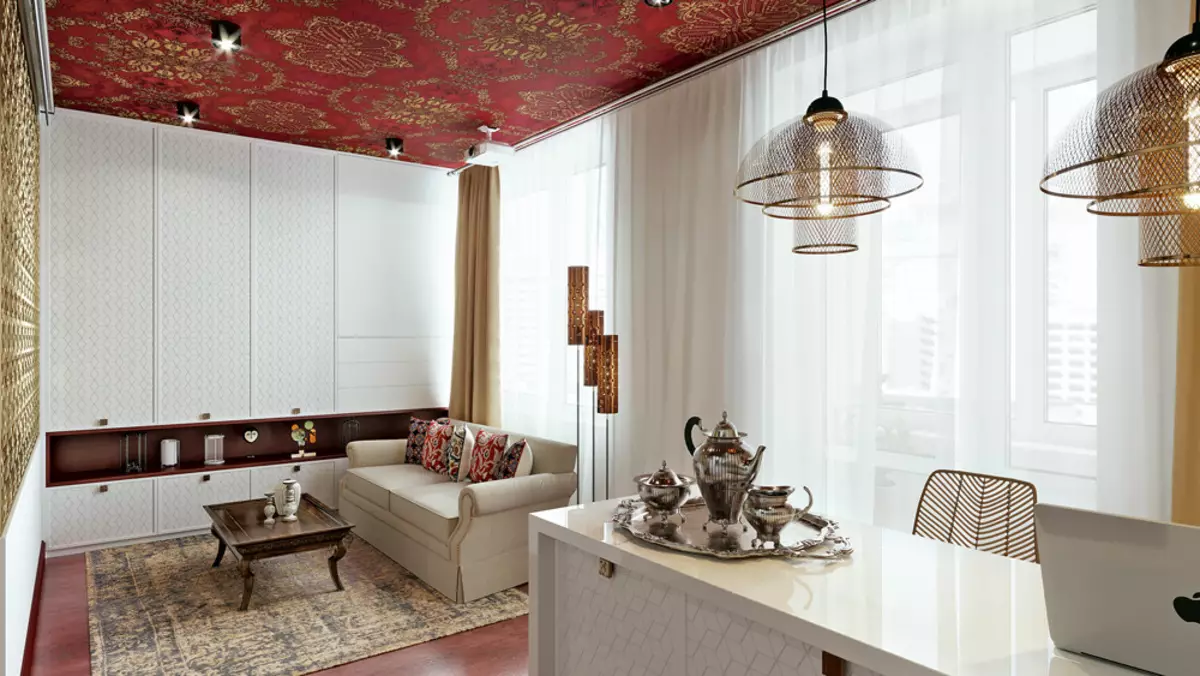
Kitchen-living room
An openwork grid, which will be complemented by the fencing of the private zone, will be gathered from the MDF plates of MDF milled on the pattern and painted under the brass. The decorative solution will be continued in suspended and floor lamps, as well as in the design of the kitchen apron.
Bar rack will perform the functions of the dining and desktop; Under it hide outdoor sections with drawers.
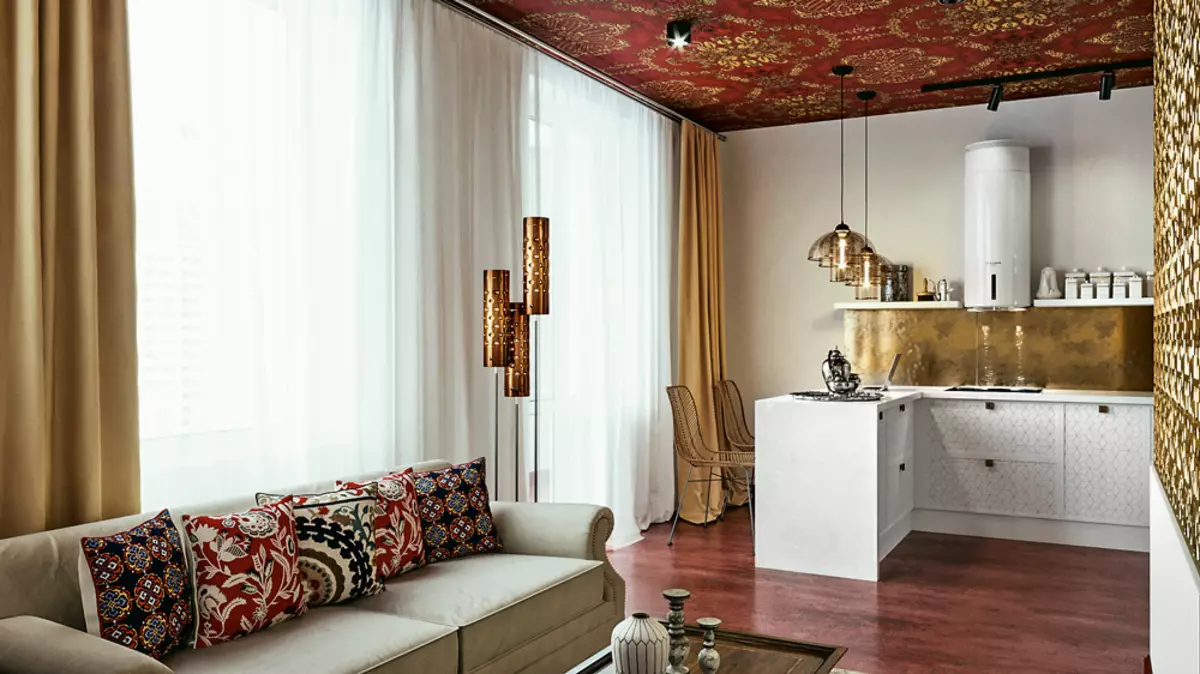
Kitchen-living room
Parishion
As a flooring here, as well as in the adjacent studio, the bulk polymer floor is used. Its advantages are the lack of joints, resistance to wear and simplicity of application.
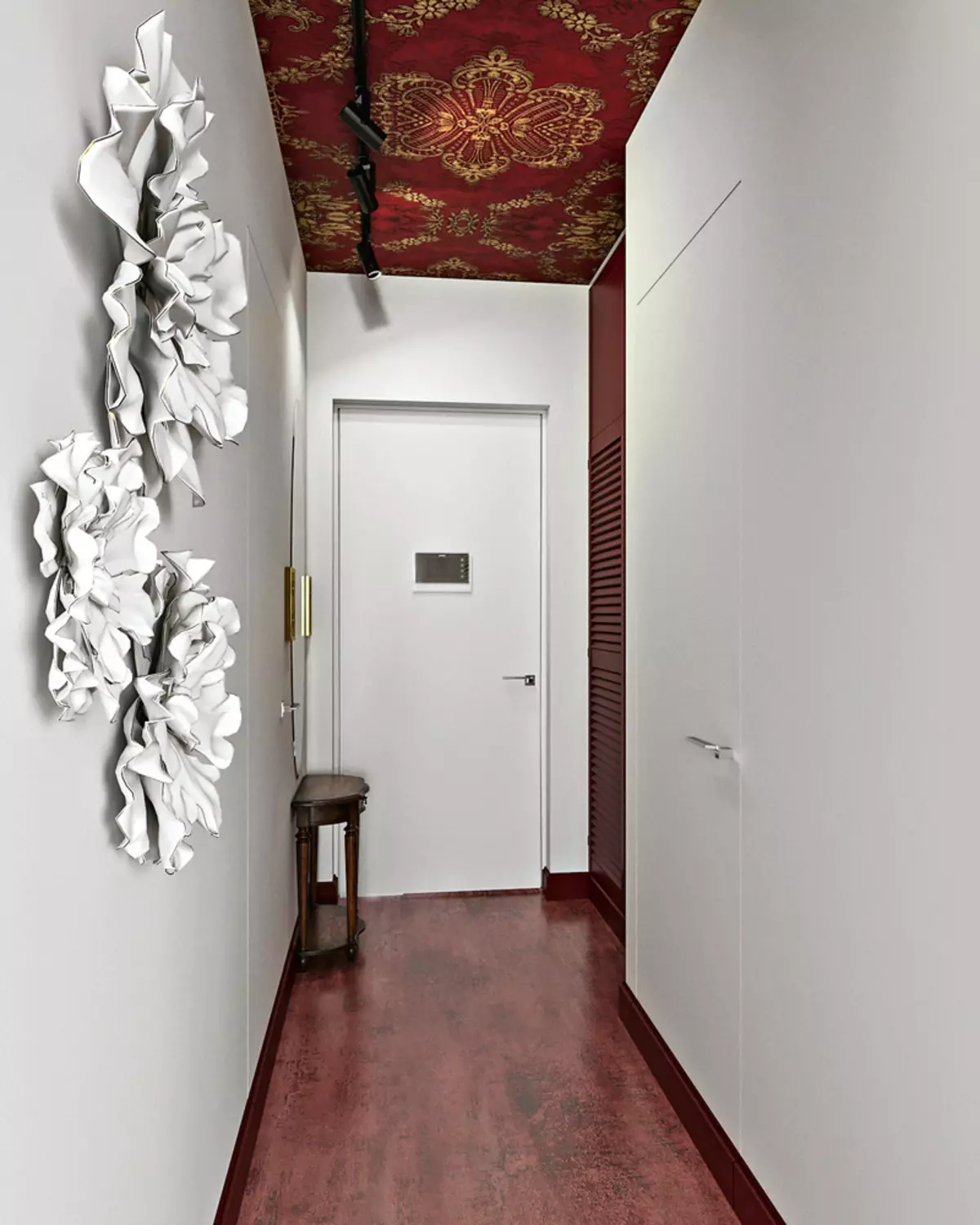
Parishion
Bedroom
Since natural lighting will come here indirectly - through an openwork grid, the walls in the room will make the same bright as in the rest, but for the design of the ceiling will be chosen less decorative coating - paint. In addition, to visually increase the small volume of the private room, the ceilings are "raised" by means of a wide eaves.
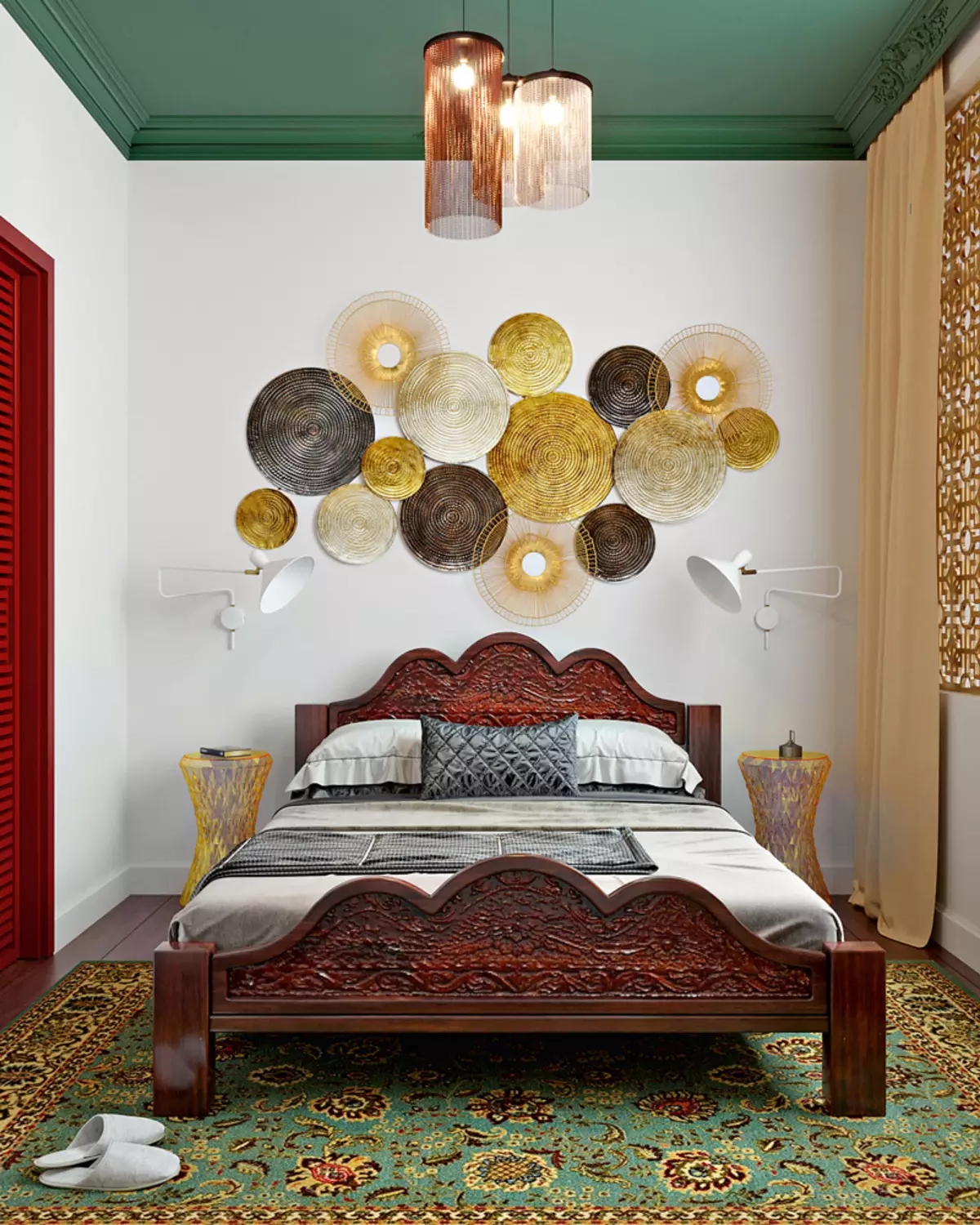
Bedroom
Bathroom
Plumbing equipment will be scented according to the P-shaped scheme, leaving the center of the room free. The location of the bath is focused on the finishing material - handmade ceramic tiles, in shape resembling a fan.
To unload the bathroom as much as possible, the washbasin will drown in a niche formed by a box with engineering communications and a wall, and the toilet will be installed using the installation system.
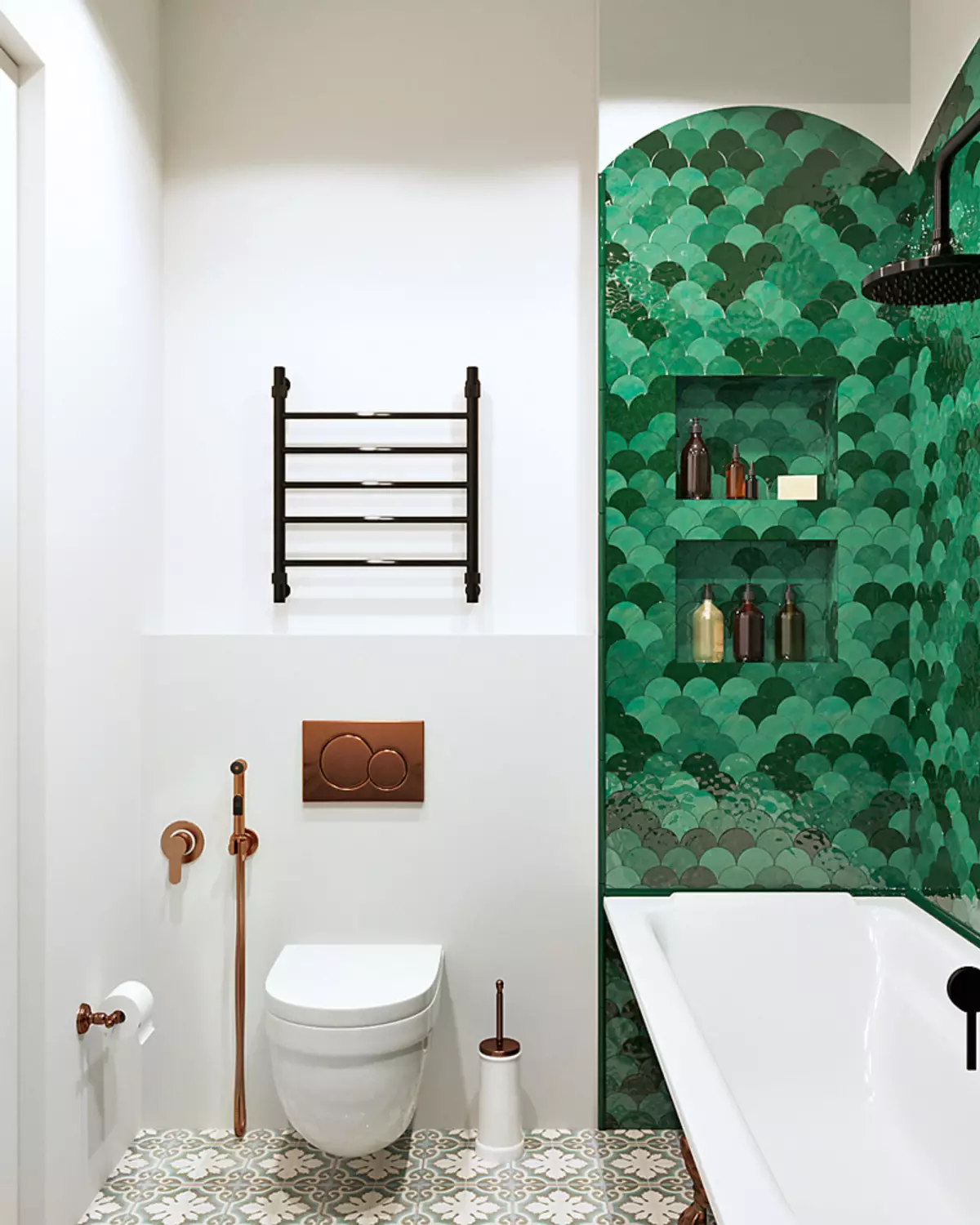
Bathroom
| Benefits | disadvantages |
|---|---|
Thanks to decorative techniques, the interior acquired individuality. | The proposed decor will not suit everyone. |
| The unity of design contributes to a visual increase in the apartment. | Under the bathroom installed in a niche and not closed with a screen, it will be difficult to clean. |
| There was a separate bedroom. | The washing and drying machine is placed in the kitchen area, which is nongensic. |
| Enough storage places, including a dressing room with a separate entrance. | |
| Loggia is insulated and equipped as a winter garden. |
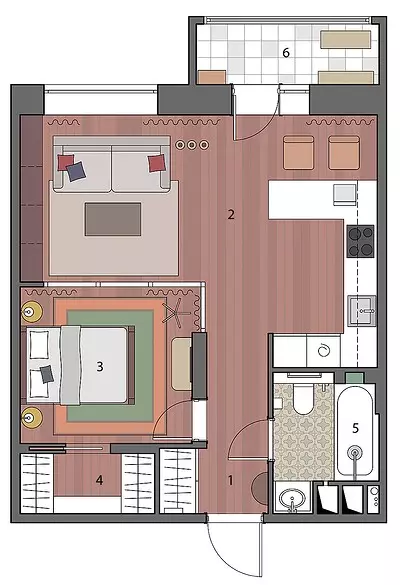
Designer: Nasiba Boymatova
Visualization: Vitaly Lyubimov
Watch overpower
