In this Yekaterinburg apartment, the design and layout are subordinated to the main idea - to create comfortable conditions for everyday life of a friendly large family. The result was the interior in Scandinavian style, but in the warm version.
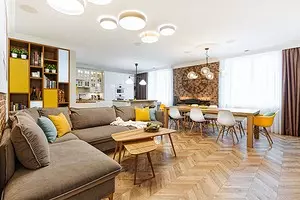
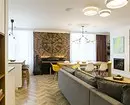
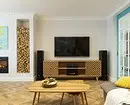
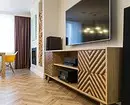
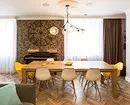
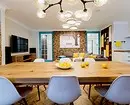
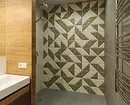
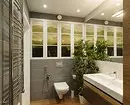
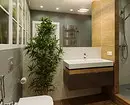
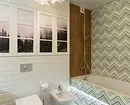
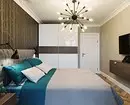
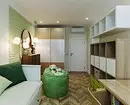
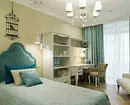
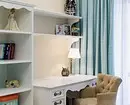
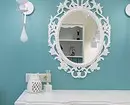
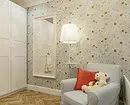
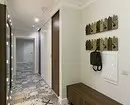
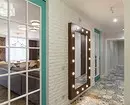
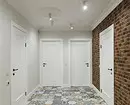
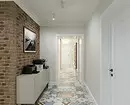
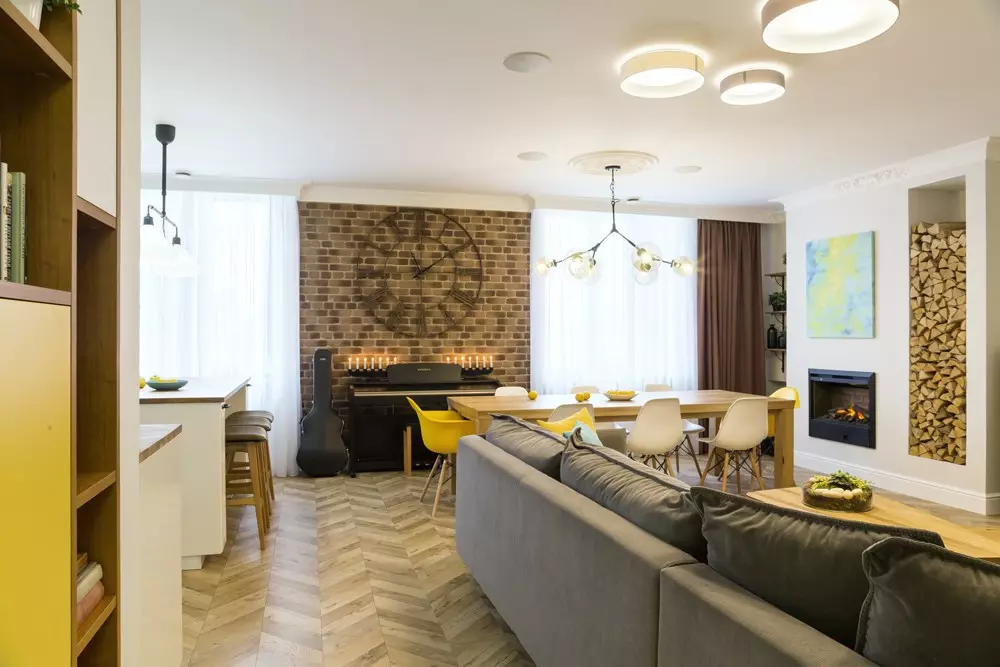
Living-dining room
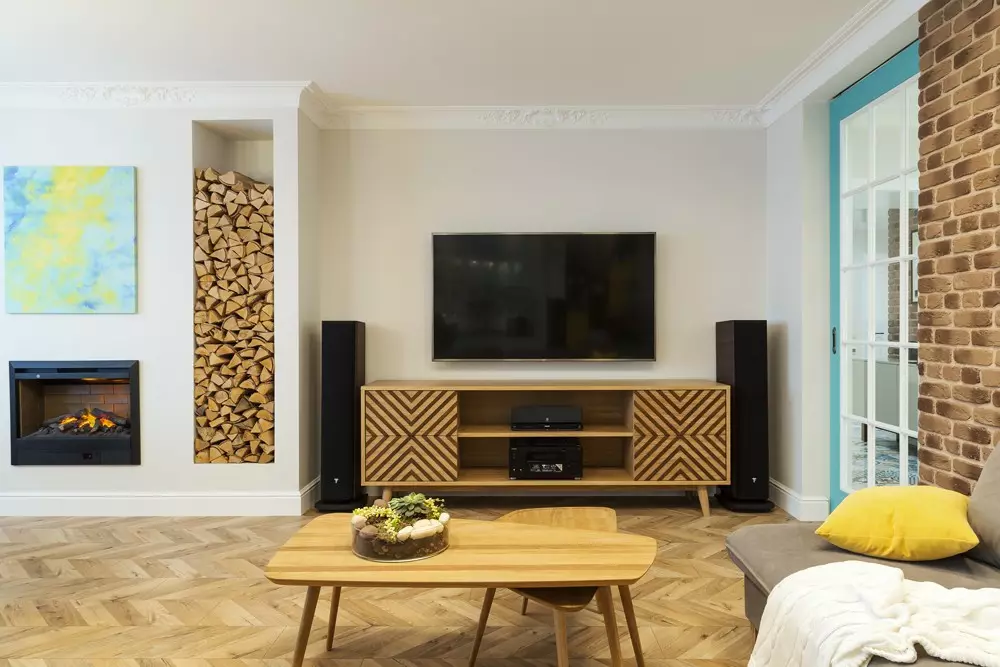
Living-dining room
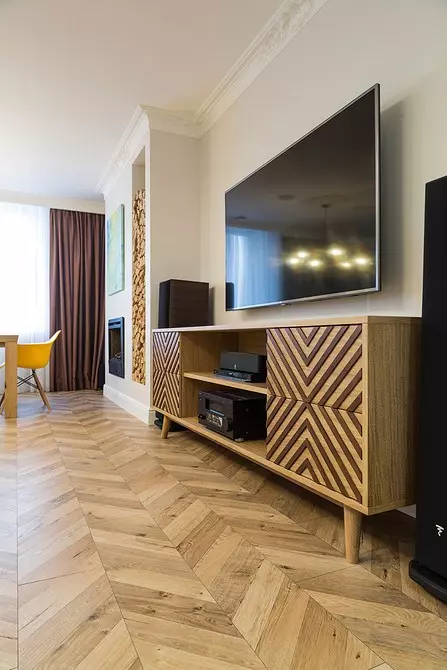
Living-dining room
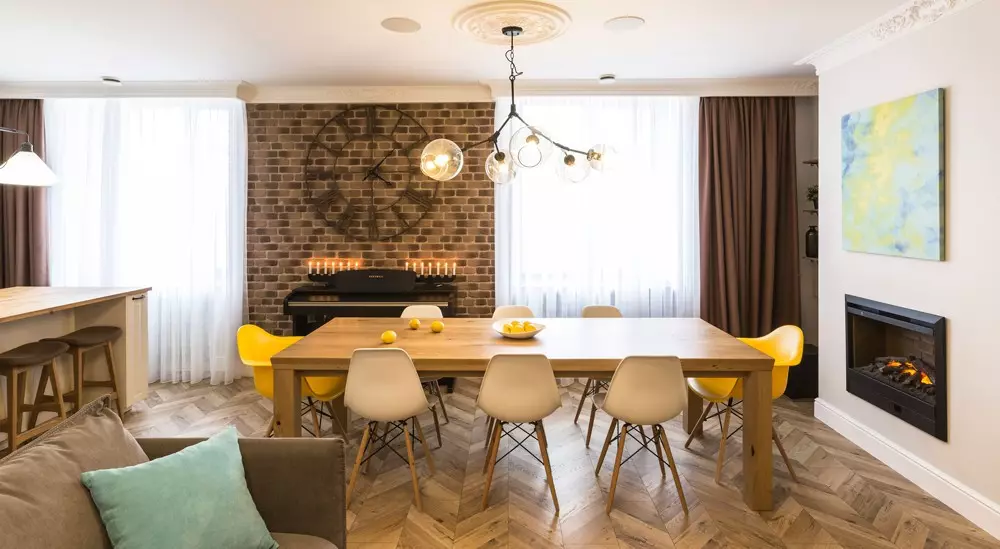
Living-dining room
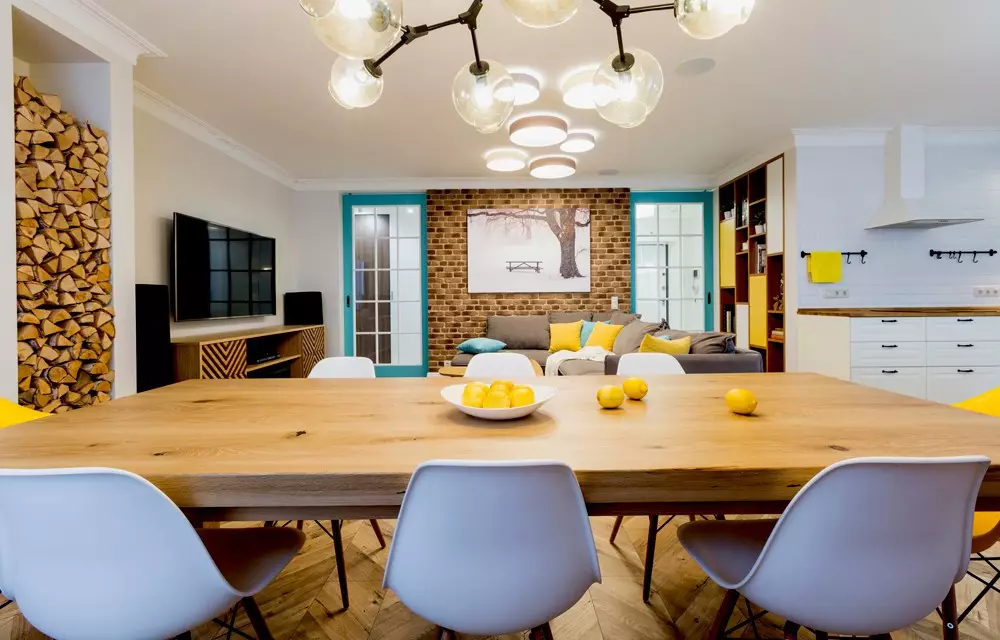
Living-dining room
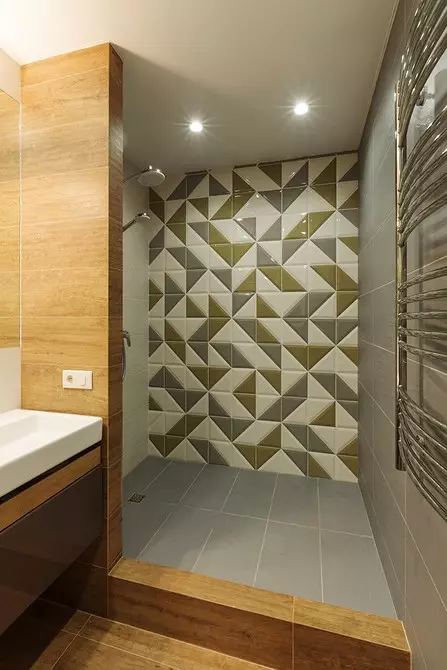
Guest bathroom
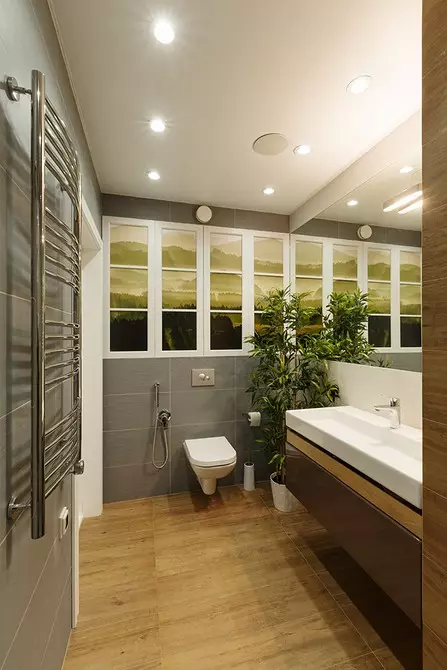
Guest bathroom
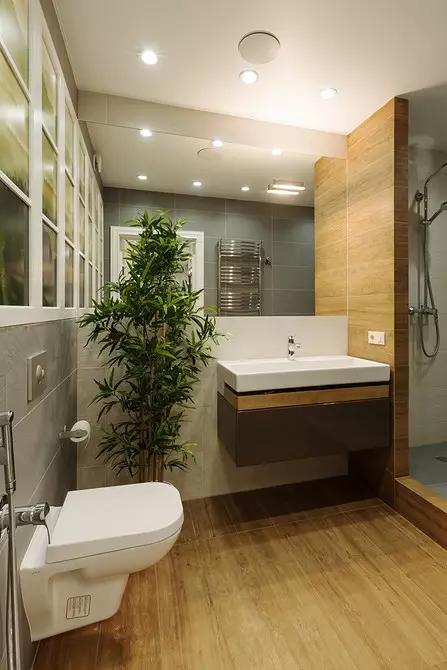
Guest bathroom
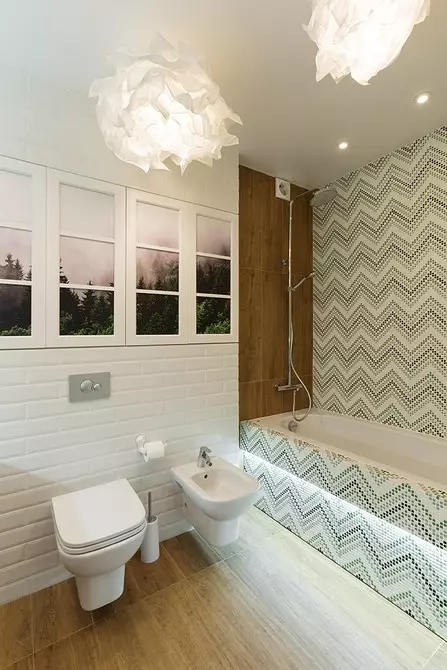
Bathroom
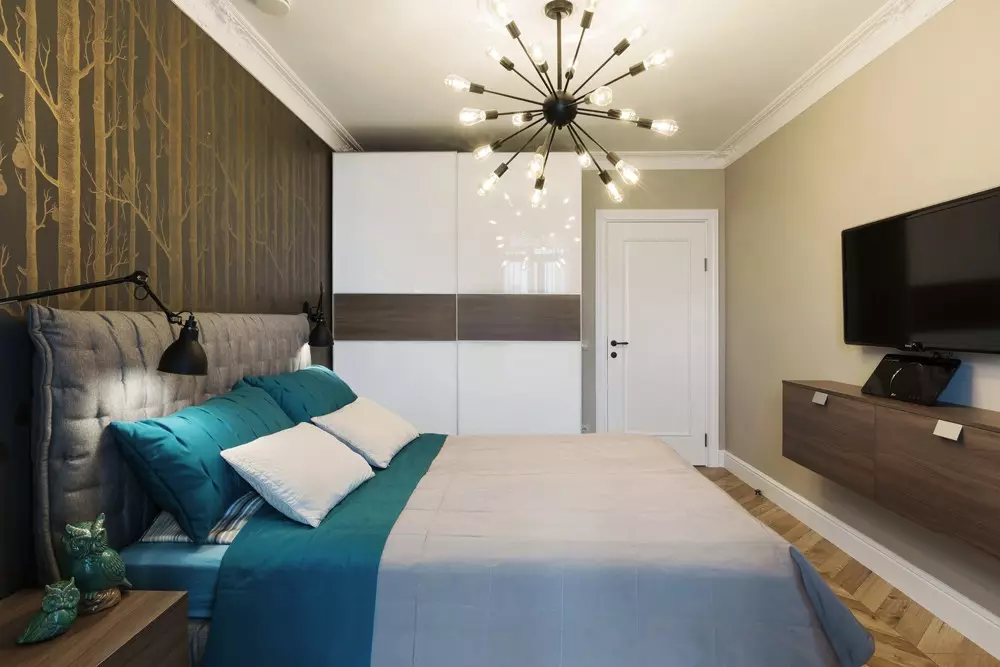
Bedroom
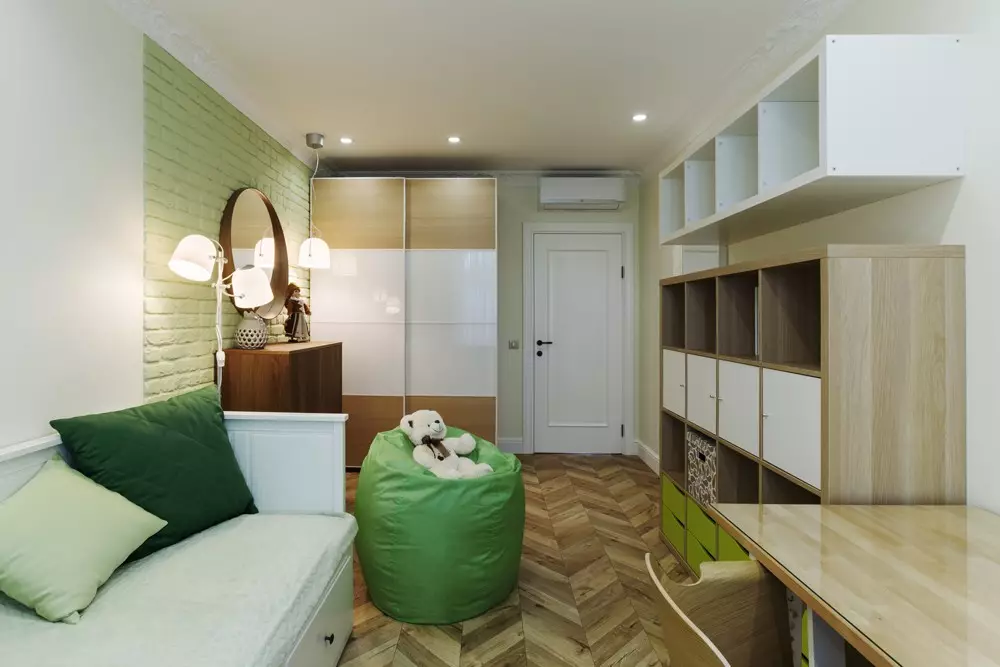
Children's
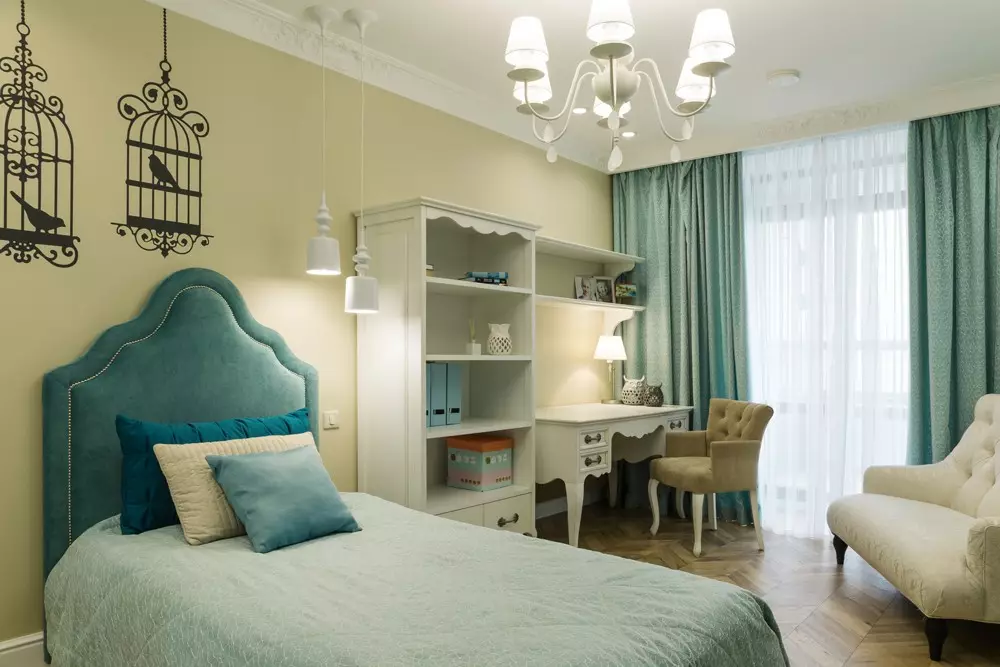
Children's
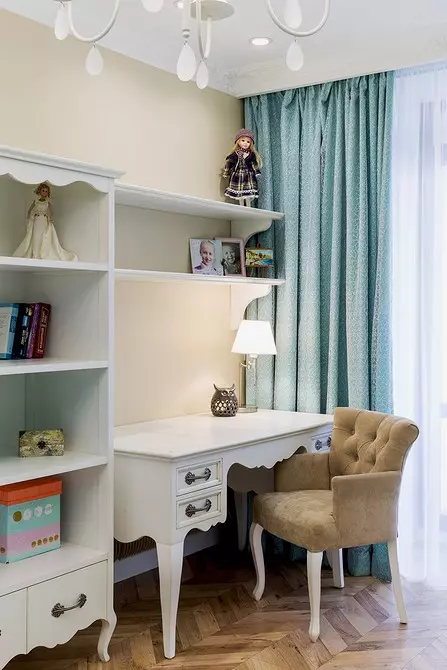
Children's
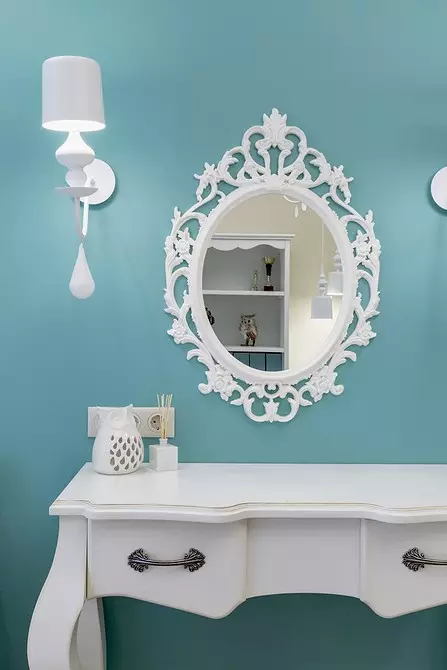
Children's
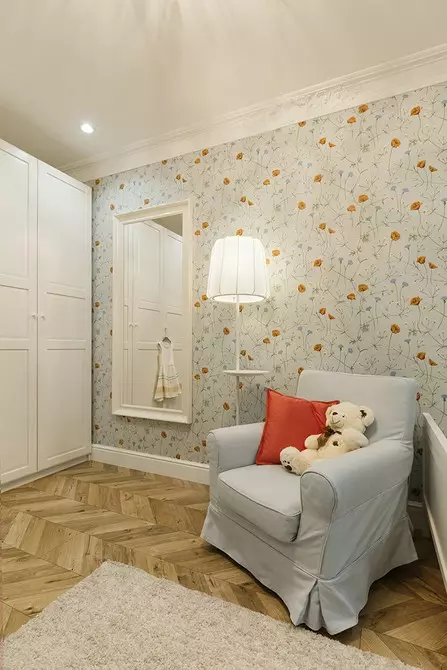
Children's
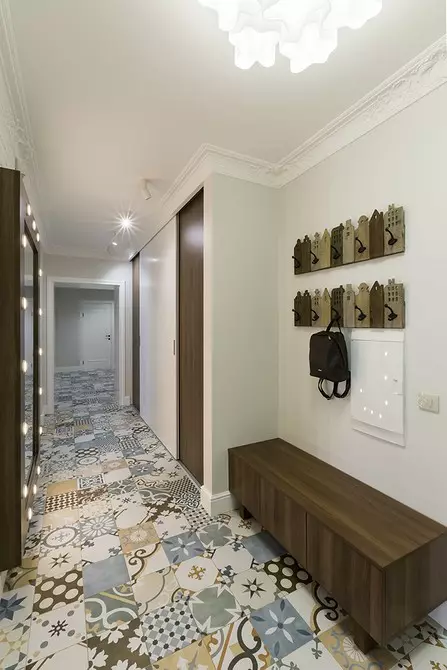
Hall-Hall Corridor
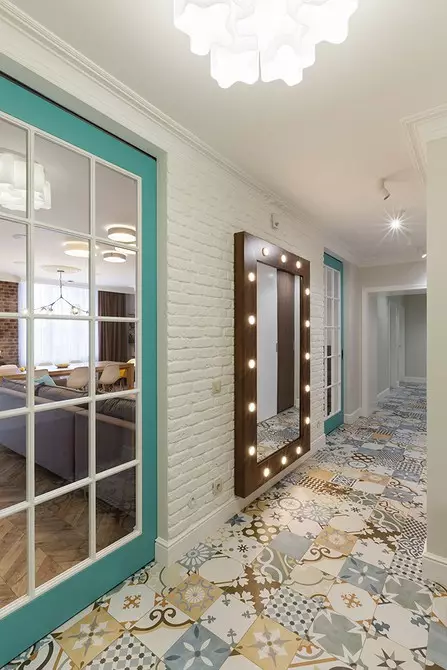
Hall-Hall Corridor
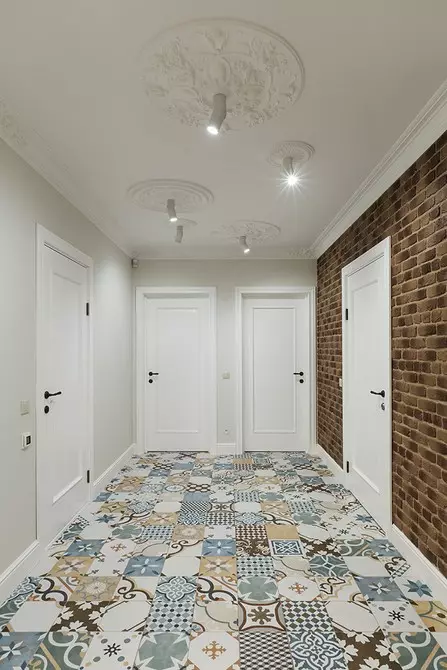
Hall-Hall Corridor
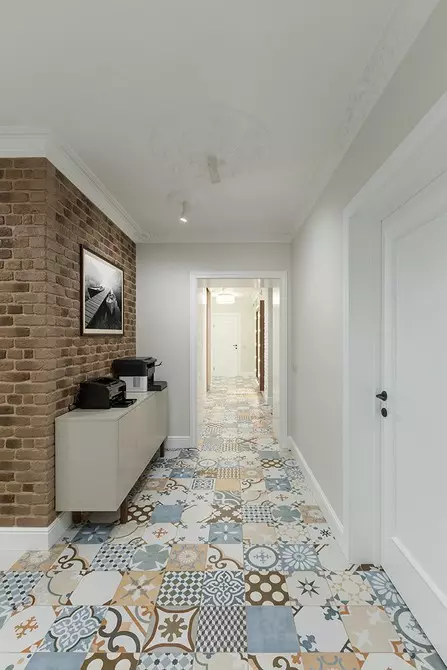
Hall-Hall Corridor
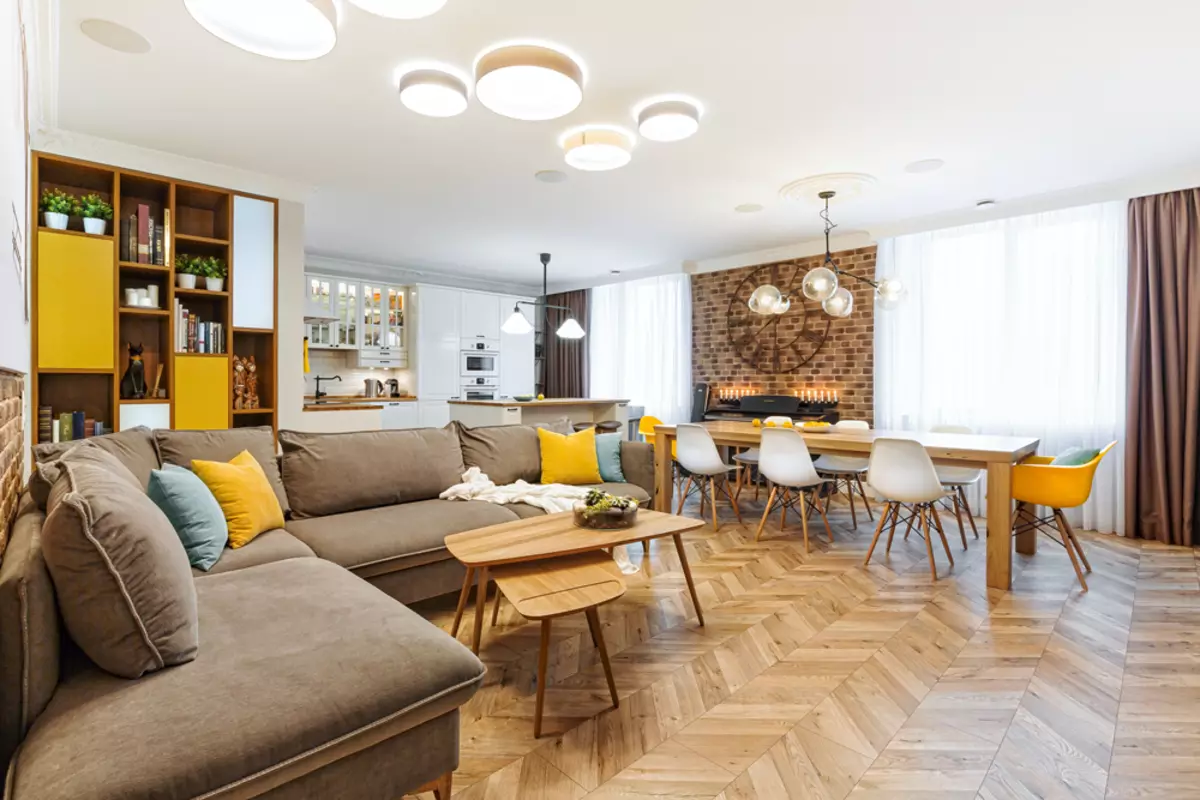
Bright spots of citched and turquoise shades made cheerful notes into a restrained interior palette. For each miceance (kitchens, islands with a bar, dining room and a sofa group) picked up the optimal version of local lighting
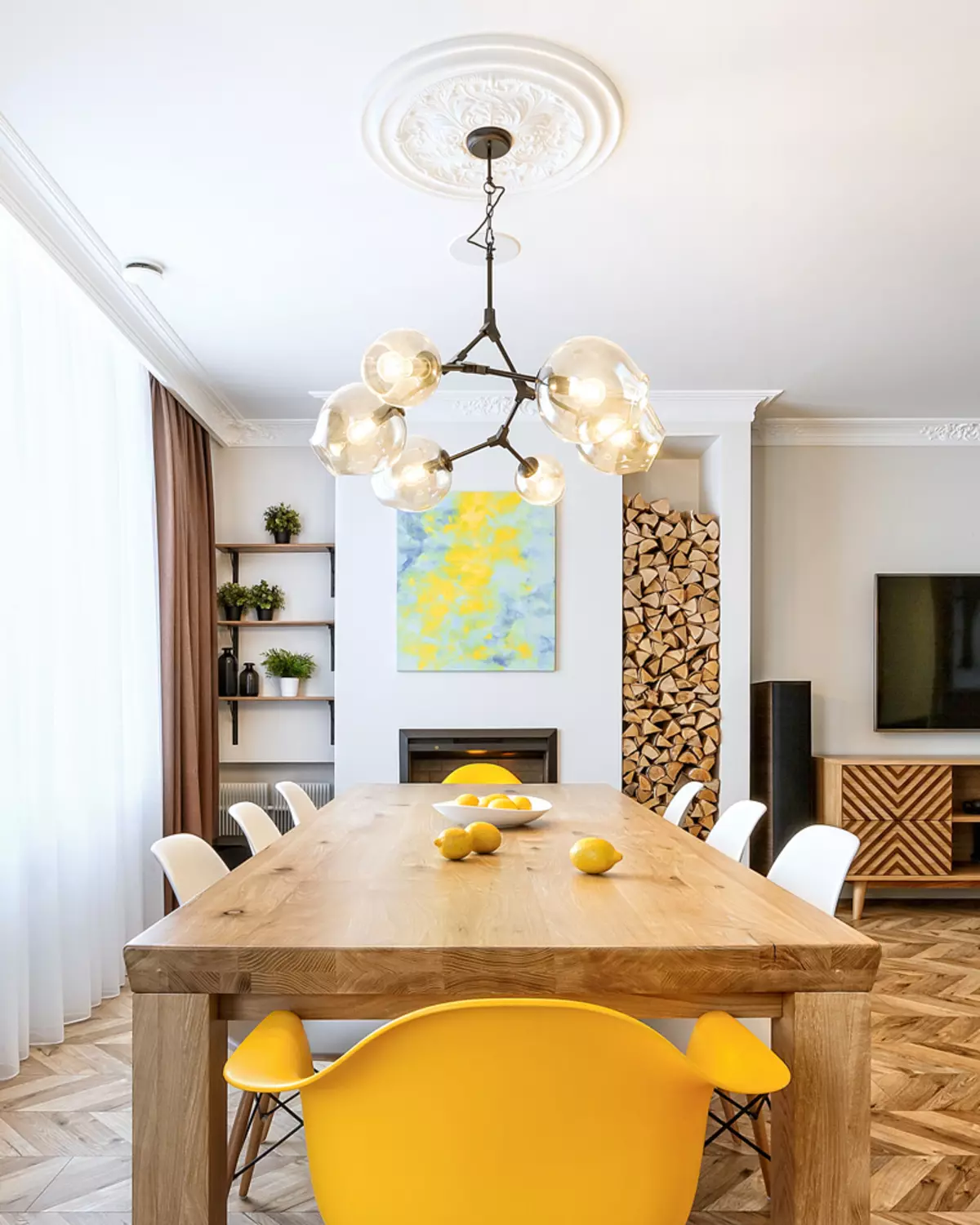
Electrocamine with imitation of a live flame is equipped with a steam generator and a humidifier. It is built into the plasterboard design of the portal with a decorative niche, which was filled with knitting of wood to maintain the appropriate image.
Parents with three growing daughters decided to find a more spacious family nest. The ideal option was a four-room apartment-sprinkling area of 174 m² in a brick house in the same area of Yekaterinburg, where they lived earlier - with the established infrastructure of schools and kindergartens. The designers had to equip the kitchen-living room, isolated rooms for adults and every child, as well as two bathrooms: "Male" - with a shower and "female" - with a bath. The owners wanted to issue an interior in Scandinavian style with naturalness and practicality for him, as well as a special atmosphere of comfort, or in Danish - Hyugg.
The main hero of the dining area was a massive dining table with a glue table top of an ash array (2.5 × 1.1 m), which can accommodate ten people.
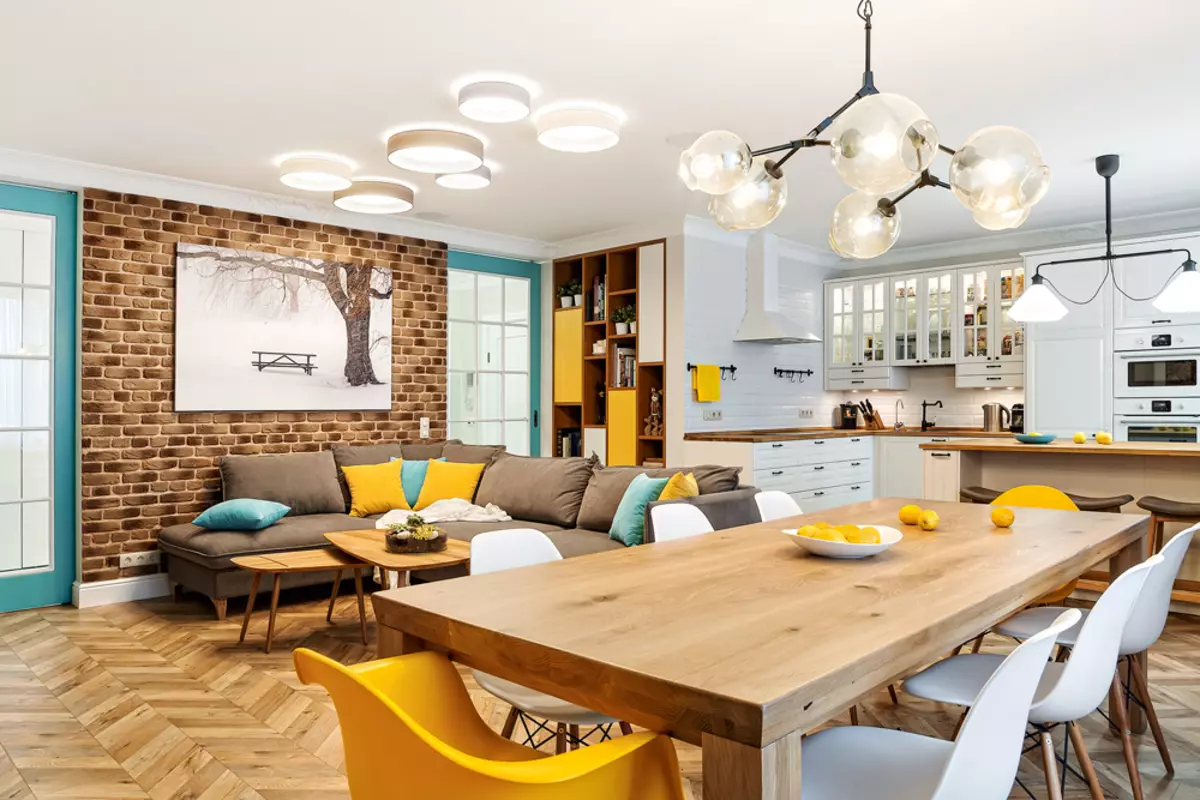
Step earthenware with décor, plinths and ceiling outlets in the appearance appearance sent to Scandinavian interiors, which are often located in ancient buildings with the surviving stucco. Kitchen apron, laid out of white matte boars, eats decorative brick in wall decoration
Redevelopment
The windows of the housing overlook the two opposite sides: from one to the central street of the city, on the other - on the quiet courtyard, which gives good insolation and efficient ventilation. The only carrier wall in space suggested the border of public and private zones. On the territory stretched in terms of rectangle, the authors of the project outlined the contours of four bedrooms, one by each window with access to the loggia, and the rooms of parents and the eldest daughter, for obvious reasons, occupy a little bit, compared to the spaces of younger family members, the area.
At the request of the owners, two entrances to the kitchen-living room are provided, which provides more convenient trajectories of movement (for example, you can quickly pass with packages from the hallway to the refrigerator, and from the sofa to the private space, bypassing the "dirty" zone at the entrance door). Retractable glass canvases that are cleaned into the pencils, allow most of the time to keep the loops open and increasing the natural insolation of the corridor. A portion of the square meters of the hallway moved in favor of the second, strict in the design of the "male" bathroom.
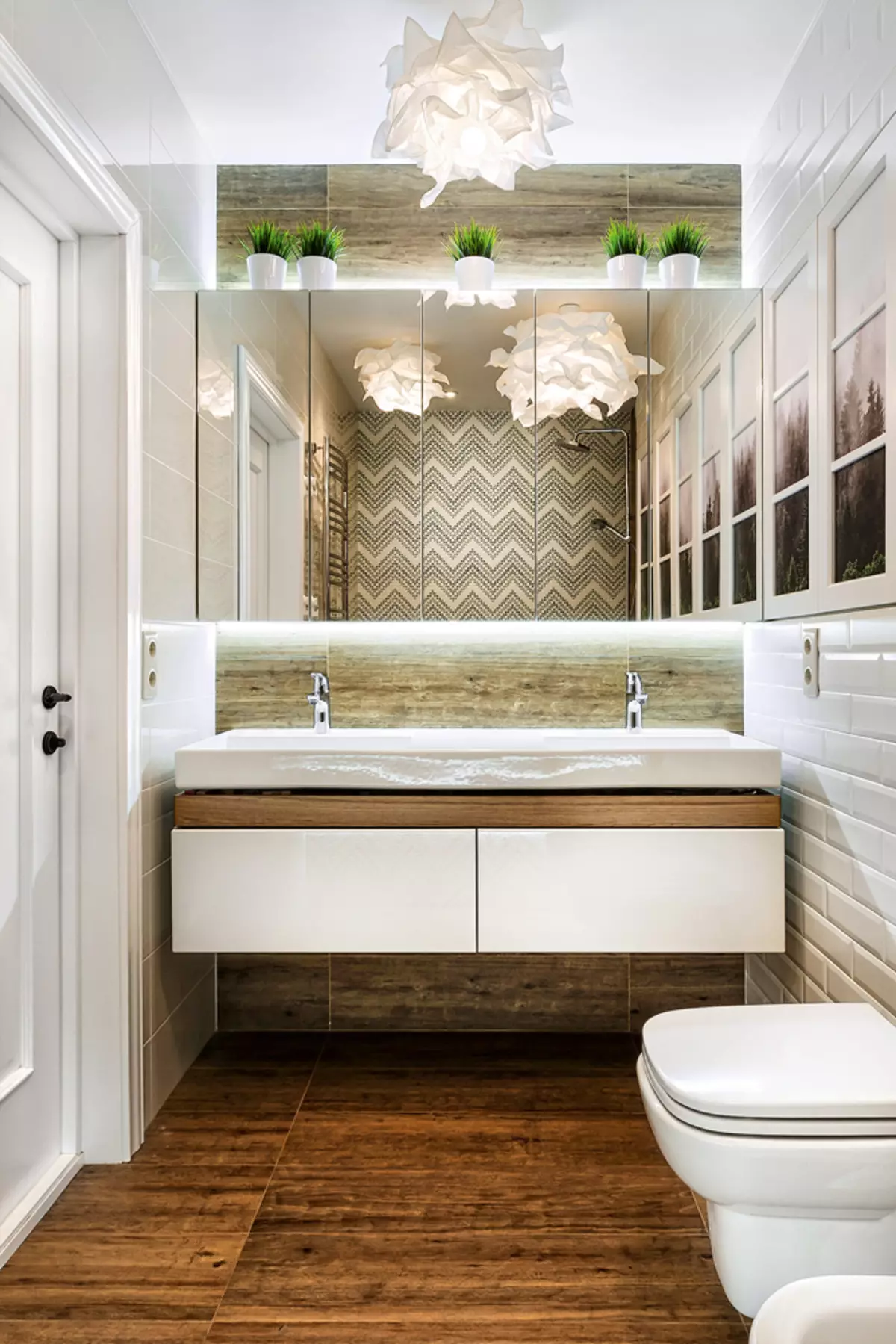
The washbasin with two bowls will save time for the morning schools schoolgirls. A spacious cabinet and mounted cabinet will allow you to keep in order numerous bath accessories.
Repairs
New interior partitions erected from bricks. The existing screed has adjusted the self-leveling mixture to obtain the same level throughout the apartment. The floors of residential zones decorate the layout of the "French Christmas tree" from the practical and light in the leaving of the laminate, the ceramic coating of the passing zones resembles a Patchwork-fired carpet, and the patch stoneware laid in wet zones mimics the pleasant texture of the tree.
The ceilings lowered 8 cm using drywall - for mounting the channel ventilation system and embedding additional light sources. Loggias were insulated around the perimeter, equipped with a "warm floor" and flat electrical radiators, and the windows installed by the developer were replaced with plastic five-chamber with three-digit glass packages. To protect against microcracks, the walls were reinforced with glass coolers and shtched, and then most surfaces were painted, and some fragments were separated by tiles under the brick or wallpaper.
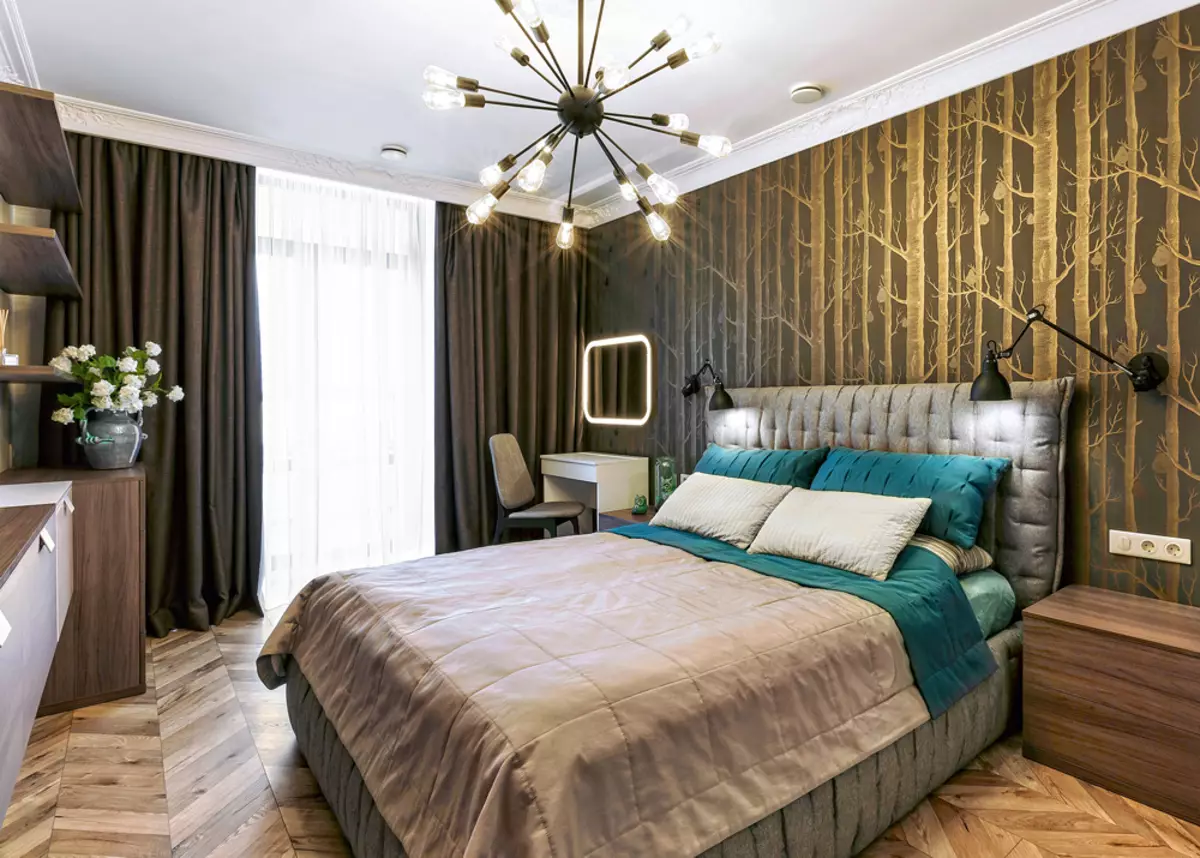
The headboard bed is accepted by wallpaper with a pattern of trees on a dark chocolate background. The docking seams managed to hide due to the designer trick: before sticking the wall painted in brown
The parent bedroom reigns the atmosphere, configuring on vacation after the working day. The palette of deep twilight tones is slightly diluted with gray-turquoise accents.
Design
The style of the Scandinavian style was the style for designers, but not literally, and supplemented with warm tones and juicy flower accents. In order to save, many furniture items were bought in IKEA, which attaches to the wholeness of the interior, some others made to order according to the drawings of the authors of the project. Lighting devices are functional and create a complex light script in each room.
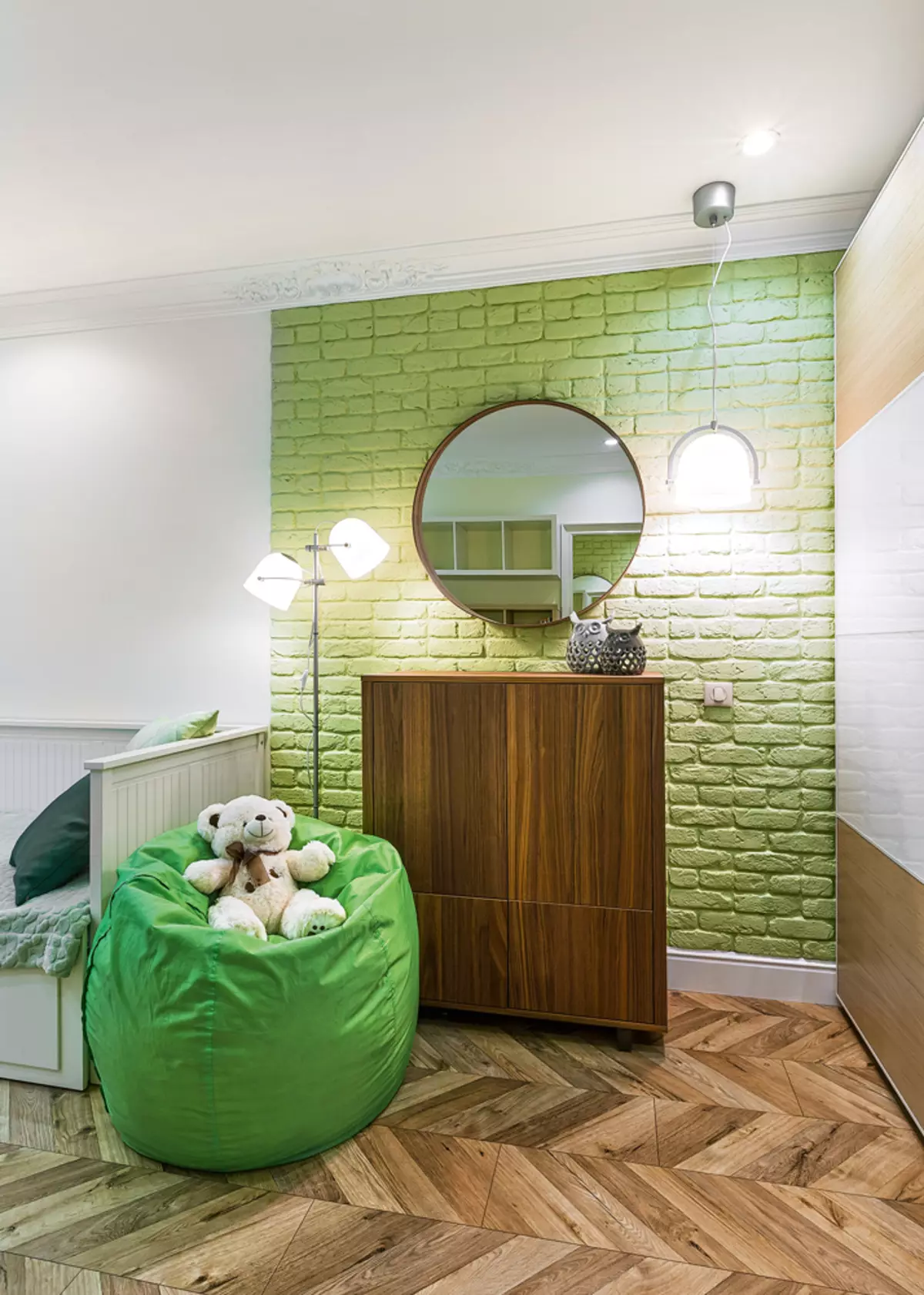
In the children's optimal psychological comfort creates a combination of cold green shades and warm wooden surfaces balanced by the abundance of white
Interior doors
At the entrance to the space of the kitchen-living room there are installed non-standard interior doors of non-standard sizes (2.5 × 1.1 m) with upper suspension. They enter the specially built simpleness with host polarons, which made it possible to release the trajectory of movement along the corridor from open-end door canvases. The upper rail is mounted on a wooden bar, fixed on metal suspensions in the design frame of the suspended ceiling. Outside the beam is disguised as a stucco eaves. At the same time, the lack of lower guides facilitates cleaning, as it usually accumulates hard-to-reaching litter.
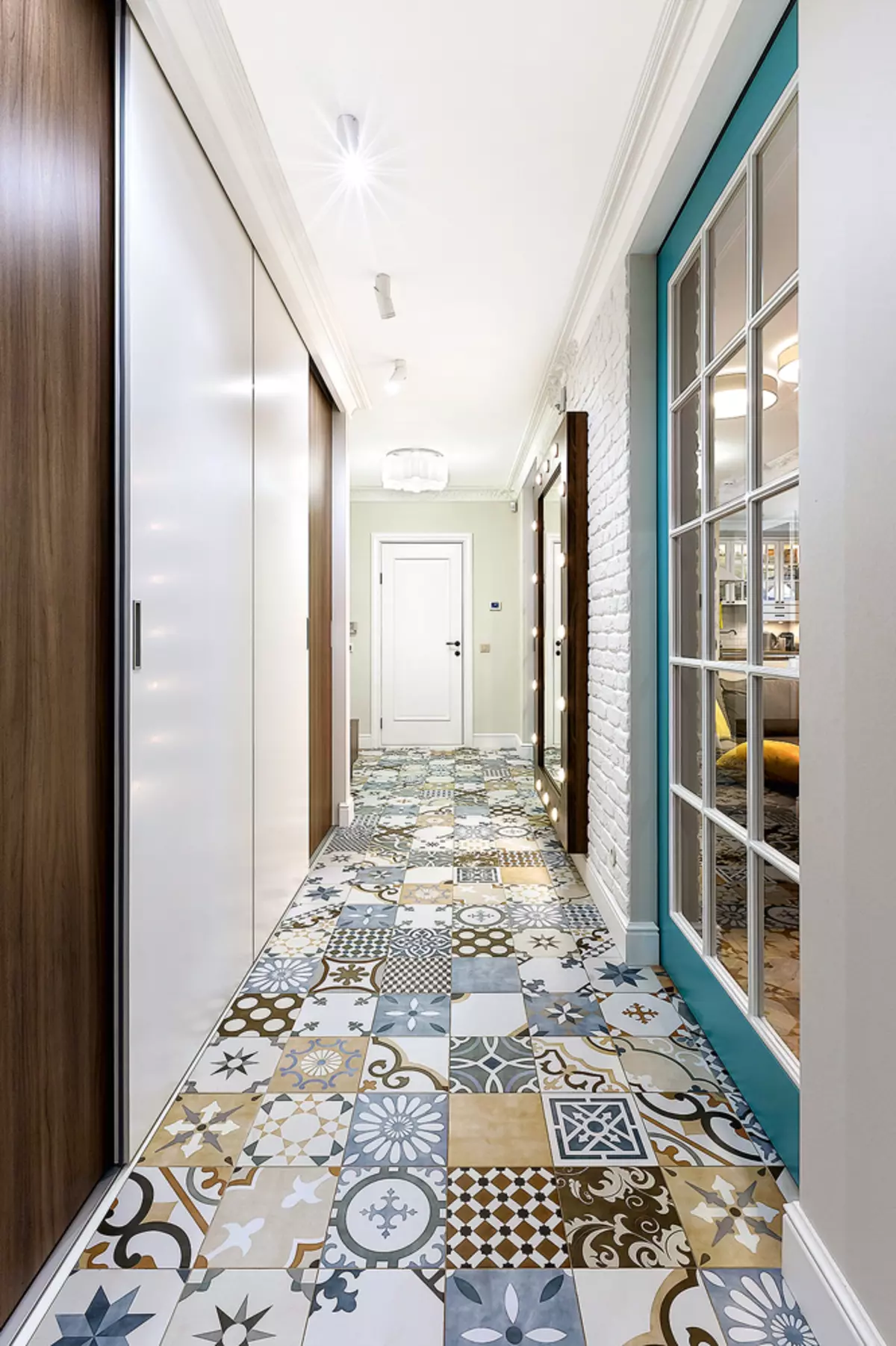
Ceramic patchwork and a series of LED spots set the direction of movement. The deaf simpleness became functional due to the grimer mirror in full growth
Design of children
The design of children's rooms corresponds not only to age, but also to hobbies of horses who took an active part in the development of the design of personal space. So, the elder gymnast girl with the established taste preferences received the desired boudoir, in which the turquoise gamma prevails. In the space of the middle daughter, a different color palette is greenish. The situation is rationally adjusted: a sleep zone along one of the walls is located along the other - a place to study. Children's younger from the sisters, as it shoulded, turned out to be the most tender. It is decorated with flieslinic wallpaper with floral motifs in the form of cornflowers and bright coral poppies.
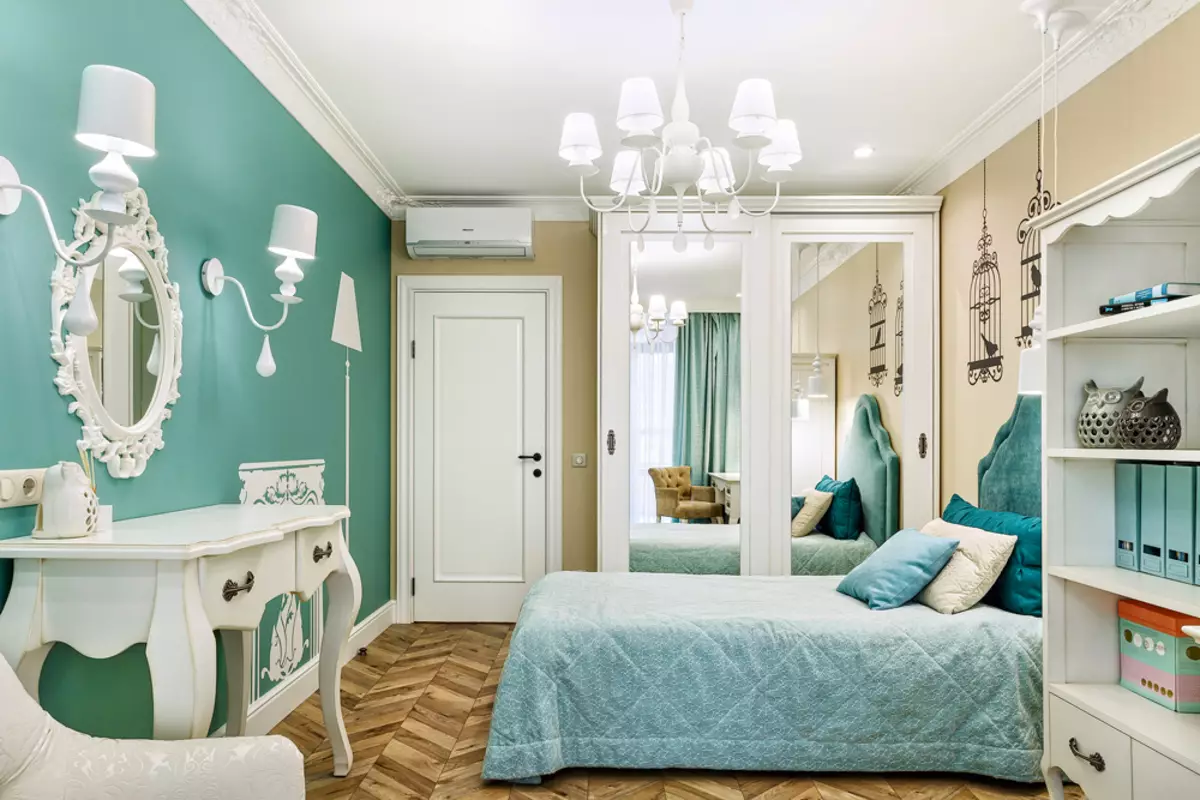
Stencil painting in the form of a stylized fireplace, a lamp and bird cells above the headboard helped visually compensate for the fullness of the room and at the same time avoid unnecessary items.
Flooring
Laminate appears as an outdoor coating of residential premises, an externally imitating parquet and the formation of the French Christmas Tree. And in the design of a wet territory, a similar geometric pattern - Chevron - migrated to the vertical plane: the wall and screen in the area of the font. Only in this case the pattern was created manually using a mosaic of several shades. Contrast zigzag lines create an optical illusion of movement.
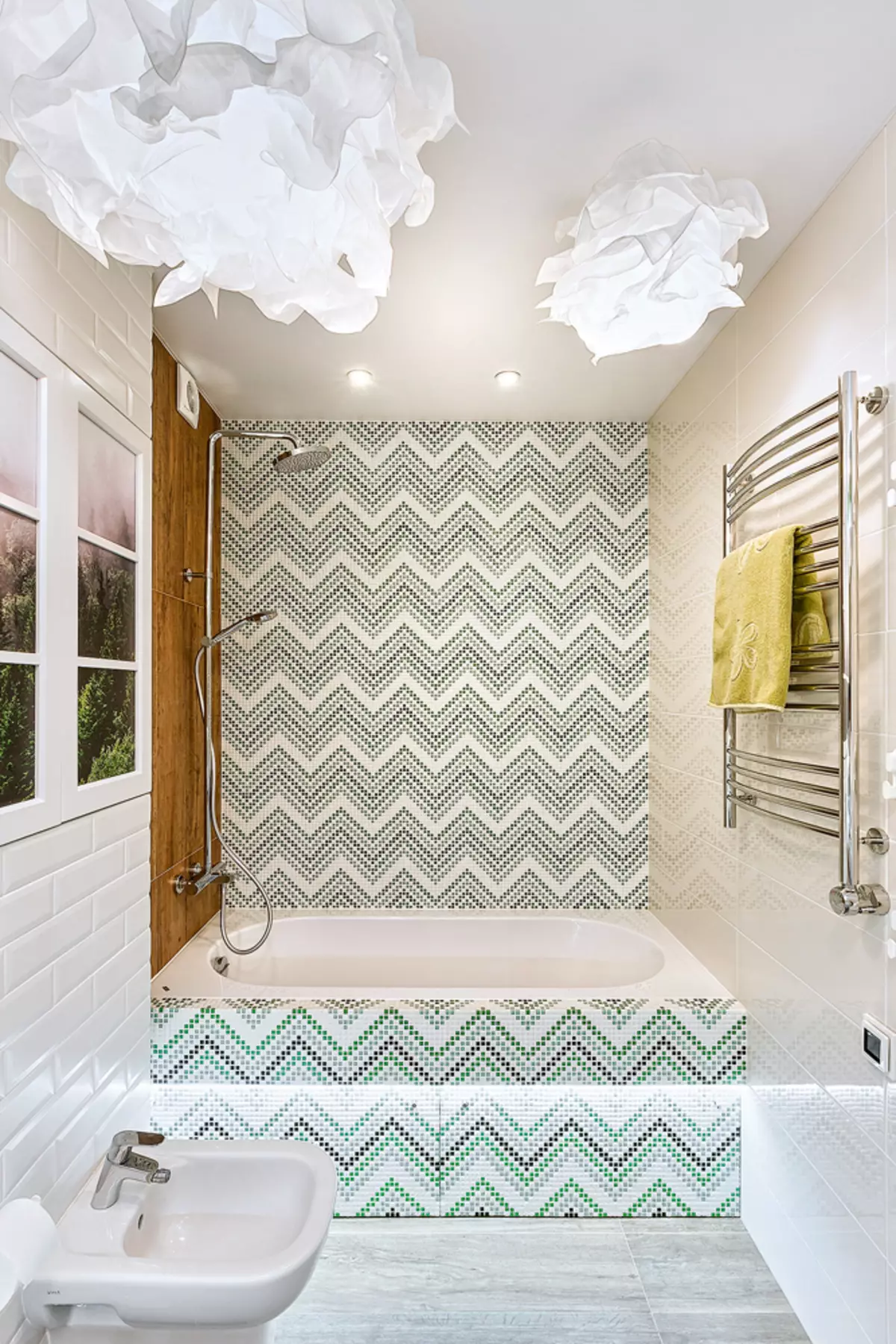
The facades of cabinets over the installation of the toilet bowl are decorated with a photo printing with natural motifs. This reception creates a feeling of the window with a perspective, which serves as a means of visual expansion of a modest wet area
Laundry with a washing machine and a place for drying linen was organized in a separate economic room. This also carried out the entire collector wiring, consumption counters and trunk water purification filters, as well as a water heater.
The apartment turned out brighter than traditional Scandinavian interiors. It is clear: too monochrome design is not in demand in the Urals, whose climate is characterized by a protracted winter and cloudy summer. Much attention is paid to the functional filling of the premises. Thus, on the territory of the dwelling there are separate dressing rooms, wardrobes in each room and a spacious cabinet for outerwear in a corridor with four sliding canvases equipped with a closer system. Also for storage involved spaces over installation in the bathroom and bathroom.
Designer Valentina Ivlev, senior designer Mikhail Dulis
The authors of the project
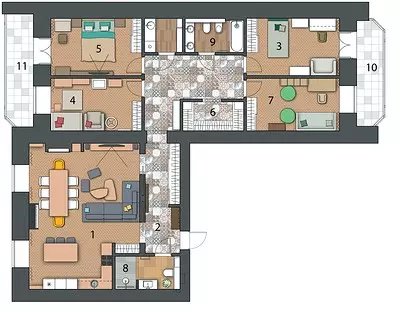
Designer: Valentina Ivlev
Designer: Mikhail Dulis
Watch overpower

