The designer changes the location of the partitions and the configuration of the premises, insulates the loggia and simplifies access to it. Because of this, studio space, bedroom, comfortable hallway and bathroom, mini-dining room and recreation area appear in a small one-hand. The aesthetics of design is modern, with elements of brutalism.
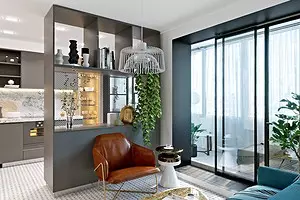
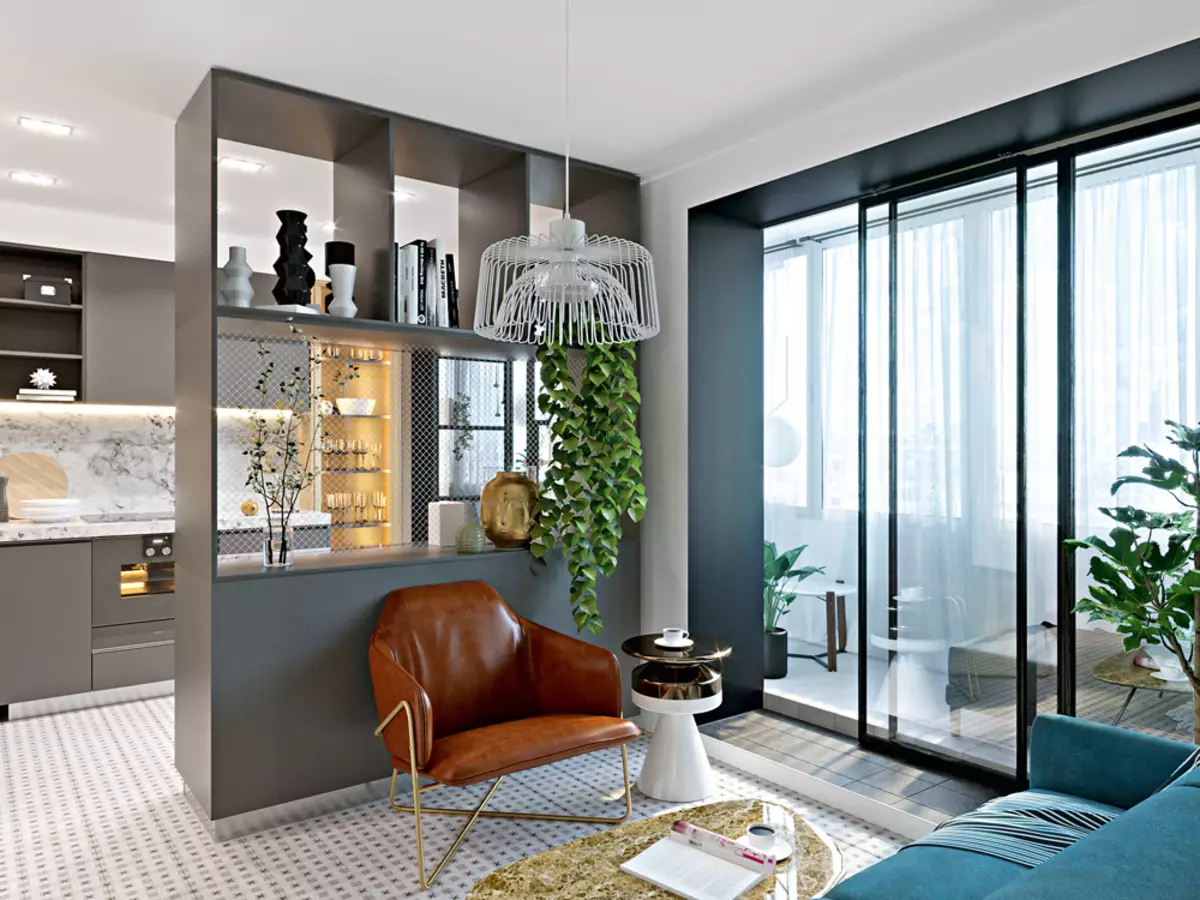
Living room
The possible owner of a one-room apartment and, accordingly, the customer of this project is a young, professionally demanded man. And the original volume and spatial solution is revised by the designer taking into account the age, the needs and alleged lifestyle of the addressee. First of all, it is proposed to dismantle all the old nonsense partitions, after which to proceed with the redistribution of the cumulative space.
Plumbing rooms will be united and increase due to the adjacent corridor, while the part of the area obtained leaves the hallway. The kitchen and the living room will become a single studio space - to the cooking zones and reception of guests will be divided by high (under the ceiling) and a wide furniture design. At the same time, the niche is upgraded, which, according to the BTI plan, should be in the most remote part of the residential area. With the help of new, partially deaf and partially glazed partitions, it will be turned into a small but isolated bedroom.
To increase the functionality of the entire apartment, the exit to the loggia (from the living room) will be expanded due to the dismantling of the windows block. In the widescreen, sliding glazed designs will be installed. This half of the summer volume is used to organize a recreation area. The second window opening, in the kitchen, will also make panoramic, dismantling the bottomroom block (which is permissible in the house of this series) and the frame of the usual height will be replaced with swing French. This part of the loggia will be equipped as a dining room.
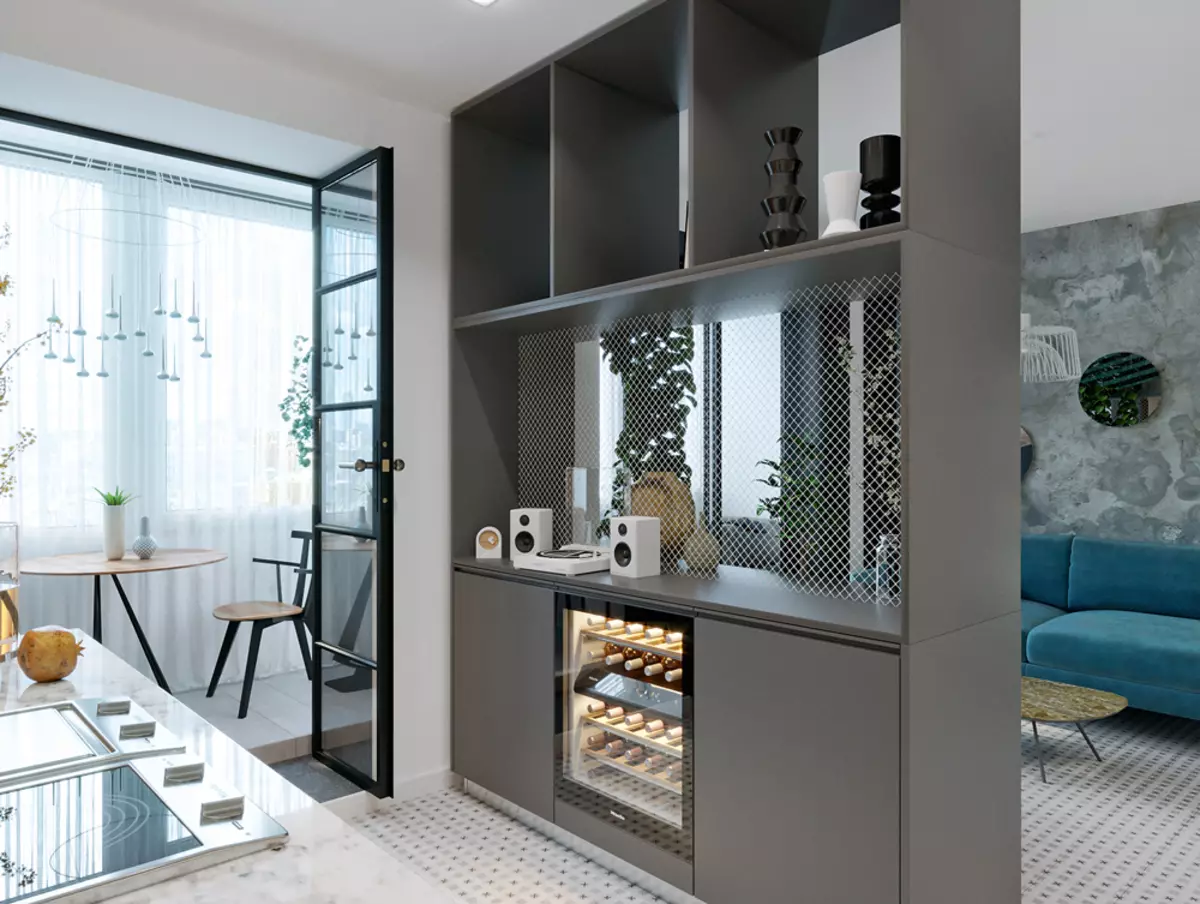
Kitchen
Living room
On the floor in this area and adjacent the kitchen and the hallway will put ceramic tiles. In winter, the proper level of heat in the premises will support the heating radiator, transferred due to the dismantling of the windows block on the rustle, in the offseason - electric warm floor. One of the walls will be made artistic painting using plaster under concrete. The remaining vertical surfaces, as well as the tail ceiling will be covered with white matte paint.
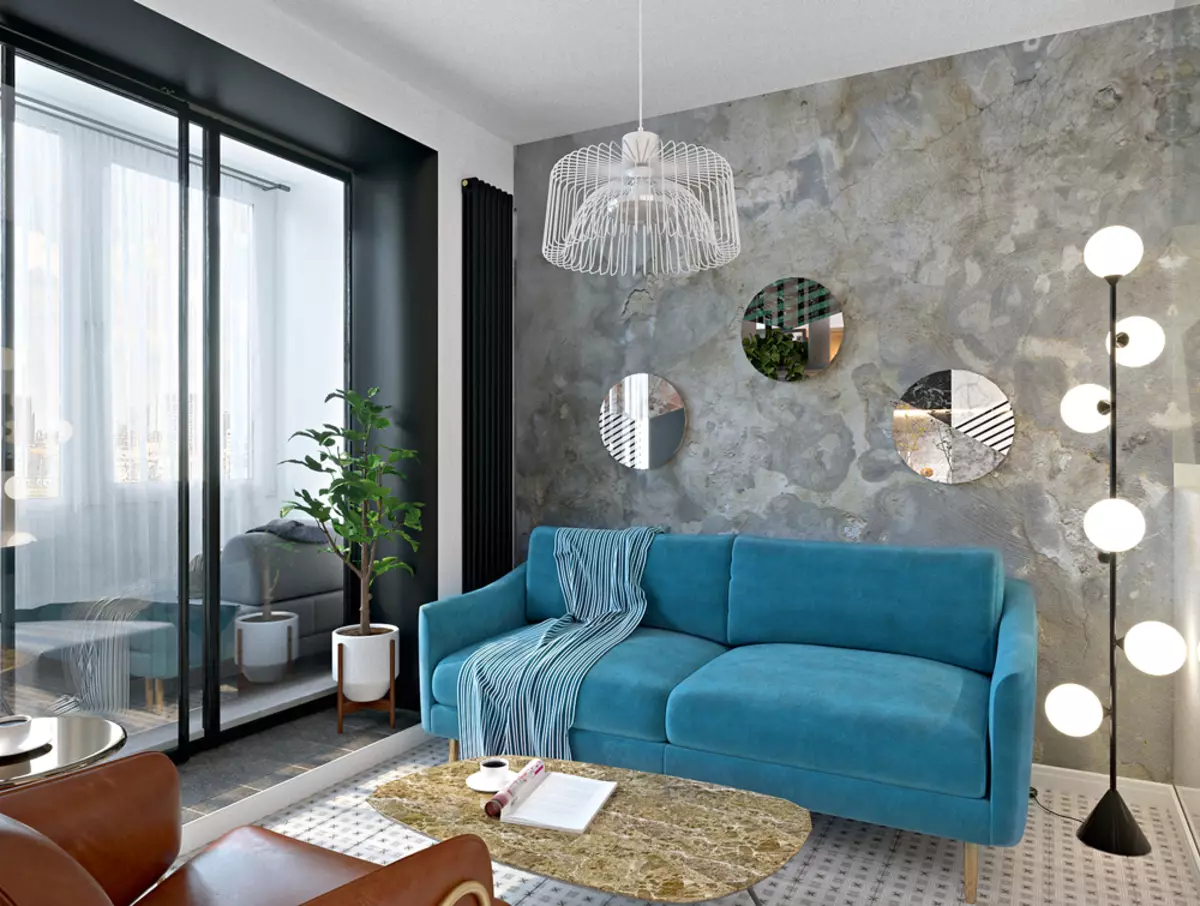
Living room
Kitchen
The cooking and storage area will remain within the boundaries defined by the original layout. The main part of the kitchen headset is sponsored by the g-shaped scheme, auxiliary - according to linear. Hinged lockers will be left under the top, to the box of GLC, which will be hidden by a pipeline leading from a cassette exhaust to a ventilation riser. Large equipment will be built into the closet column (refrigerator), under the tabletop (oven) and lower sections (wine cabinet).
The color palette is made up of neutral white tone and cold shades of gray and blue; It is optimal for decoring an apartment with windows on the south side.
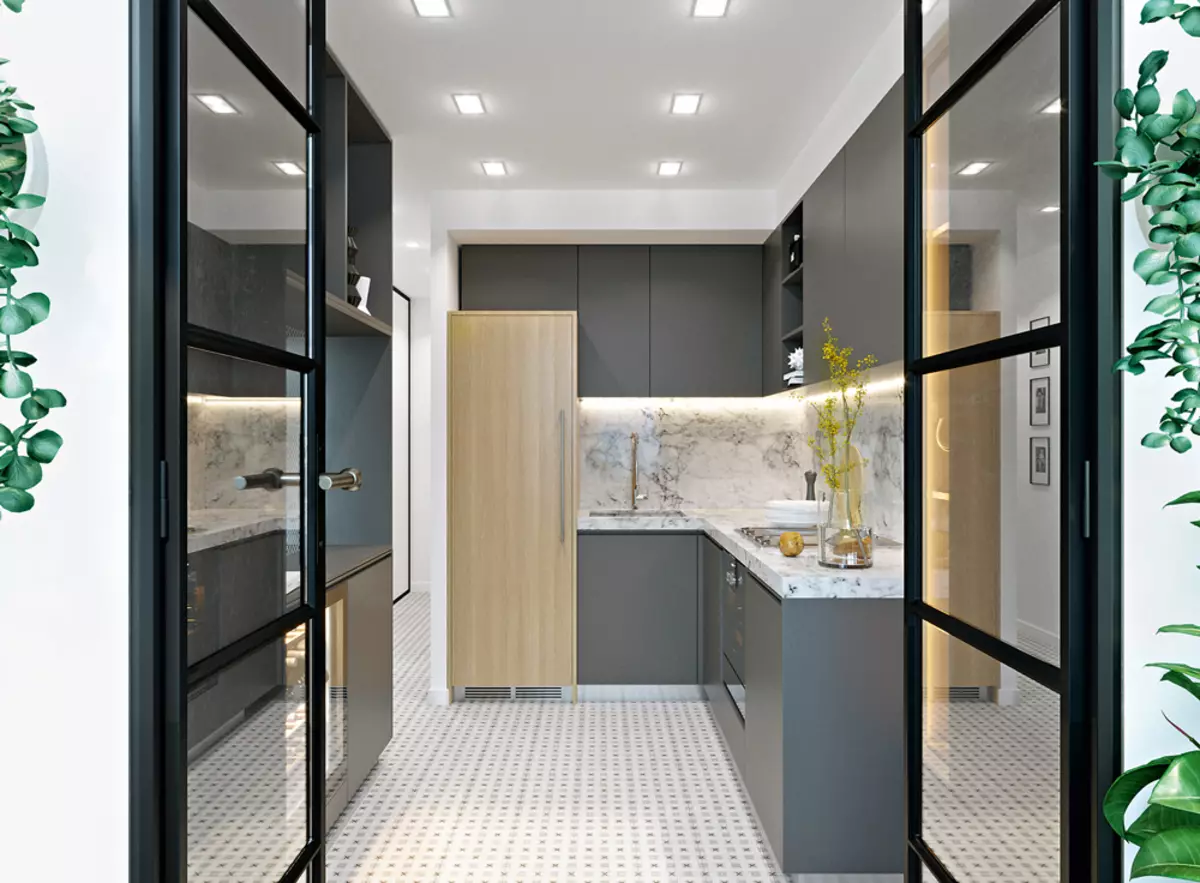
Kitchen
Bedroom
The partition separating from the studio space is complex from foam blocks and complement with transparent glass - natural lighting penetrated into the sleep zone.
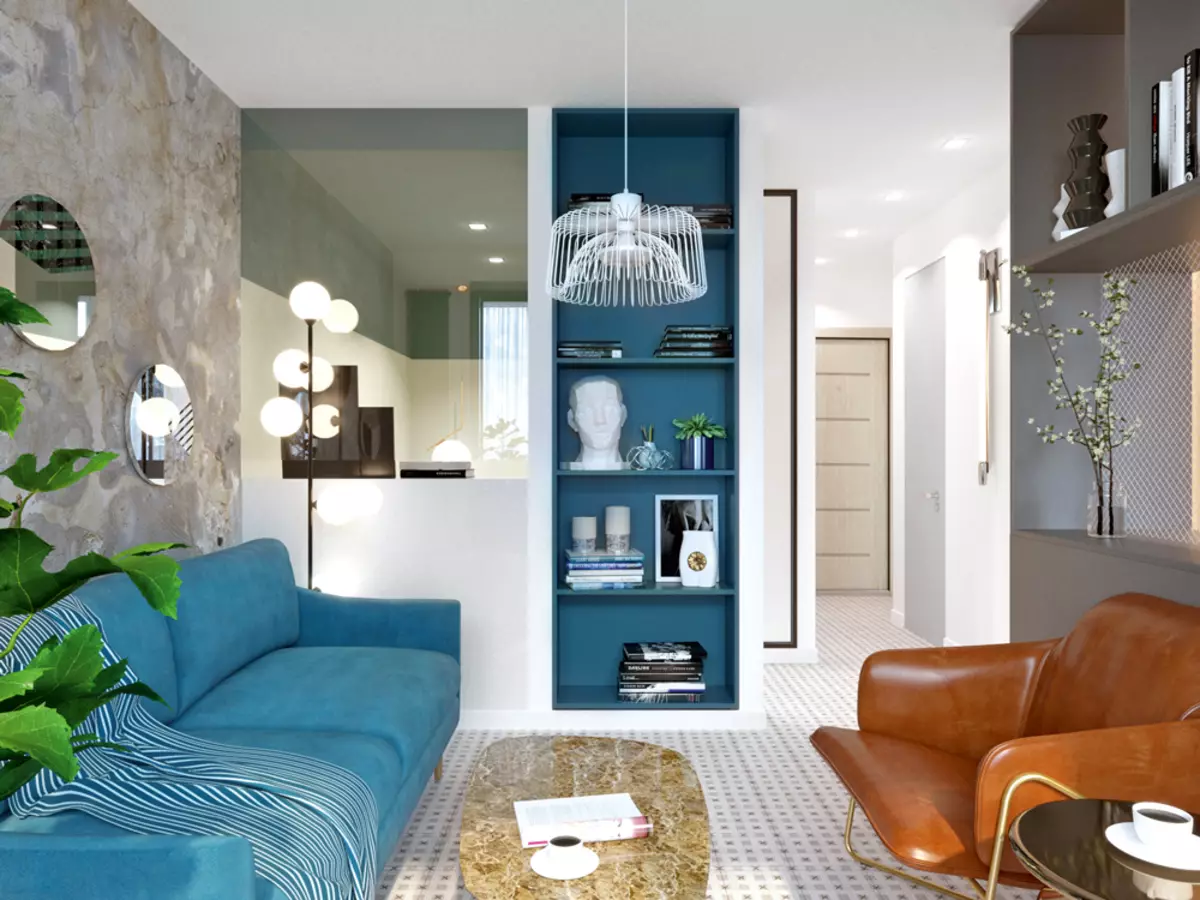
Bedroom
Parishion
In the partition, separating the inlet zone and the bedroom, will embed two cabinets with pressure doors. To save space a small hallway, from the door to the zone of sleep will refuse.
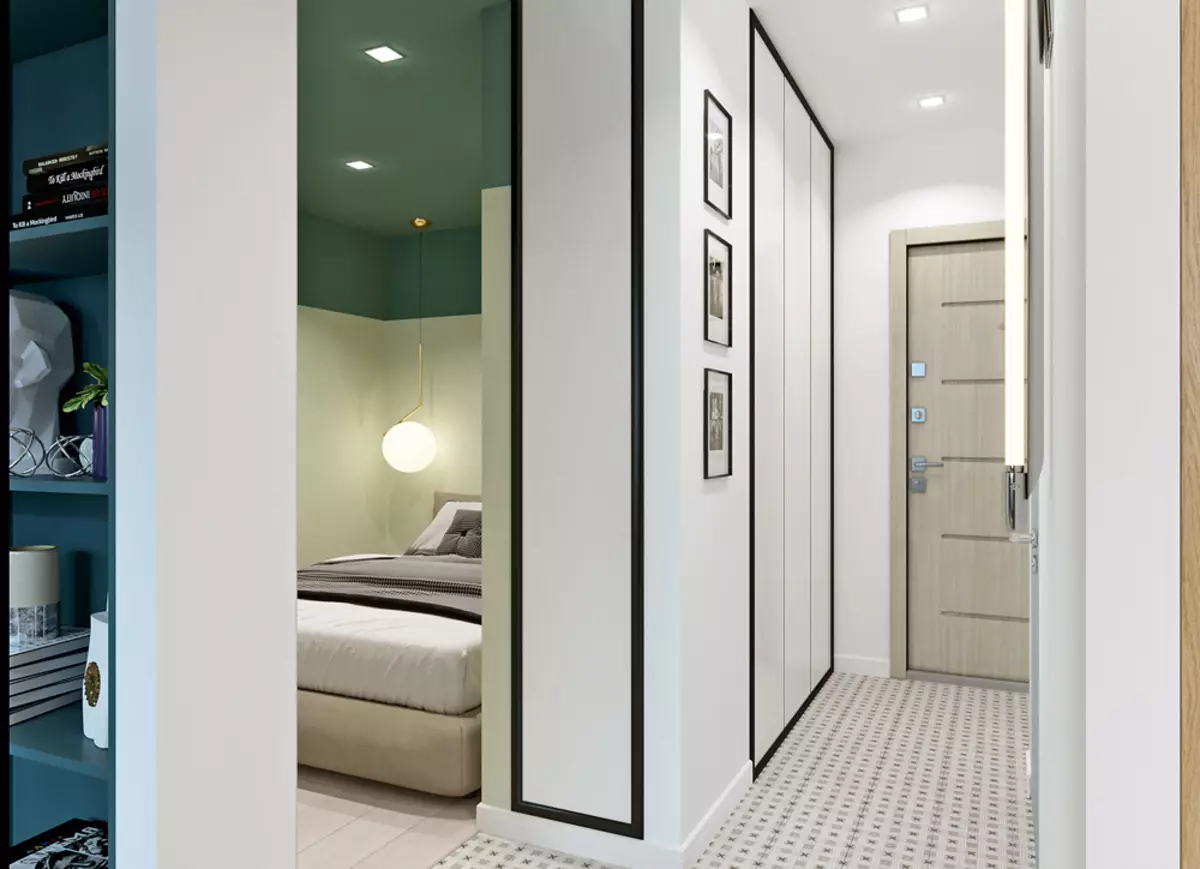
Parishion
Sanusel
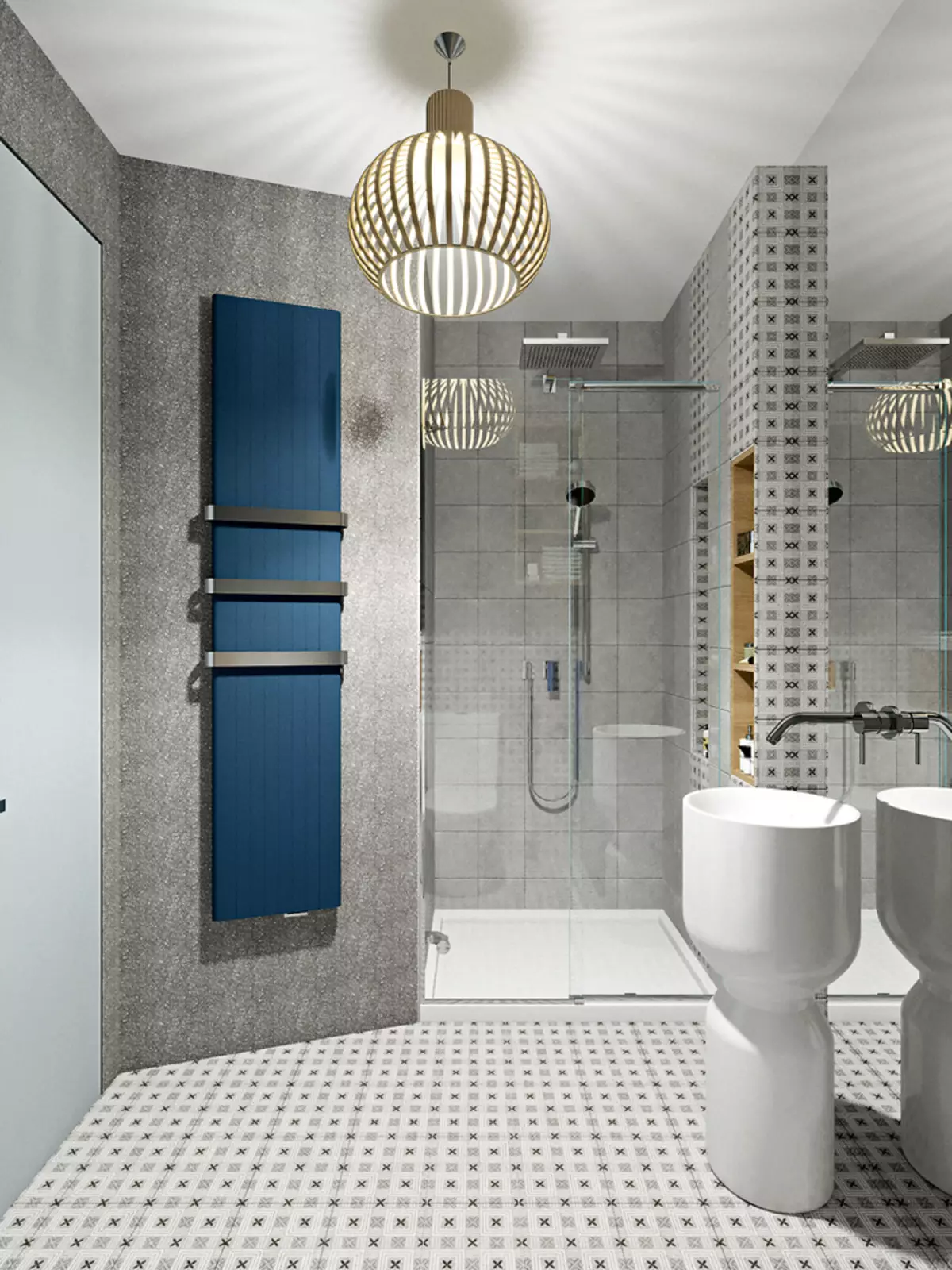
Sanusel
To visually push the boundaries not too spacious bathroom, the designer proposes to apply a few proven decorative techniques - use the same ceramic tile to finish the floor and walls, and a part of the wall behind the floor washbasin is closed with a mirror blade.
Due to lowering the height of the ceilings, preference will be given to embedded luminaires; Suspended models will be used to emphasize certain zones.
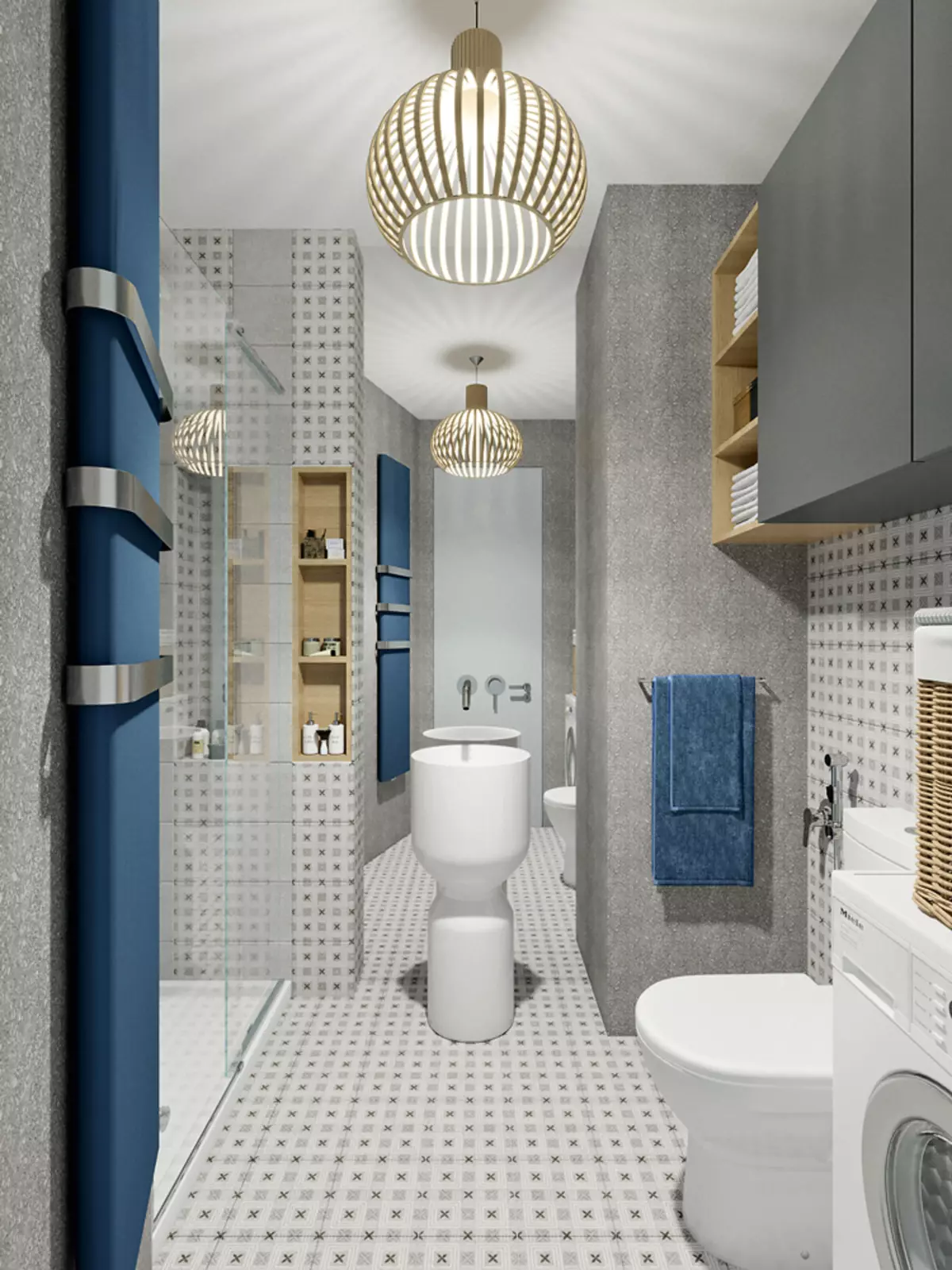
Sanusel
| Benefits | disadvantages |
|---|---|
The unity of design contributes to a visual increase in space. | The layout needs consistent. |
| Sufficient storage places. | Flooring from the tile forces to the electric warm flooring device. |
| Insolation of residential premises and hallway increased. | Due to the warming of the loggia, they will have to make forced ventilation of the entire apartment. |
| Loggia is insulated and equipped as a dining room and a recreation area. |
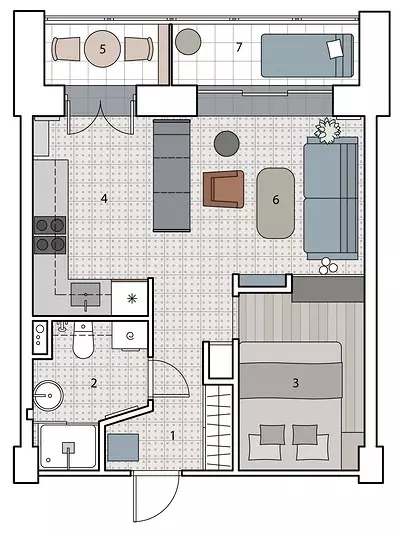
Designer: Julia Telnova
Visualization: "1 + 1"
Watch overpower
