Already at the first meeting, the author of the project Masha Finberg became clear that young clients are completely unlike each other. It was on this contrast that she built the whole interior. A warm tint of oak is harmoniously combined with a bright tint of Lyme, and the wallpaper with a geometric ornament - with a checkered upholstery.
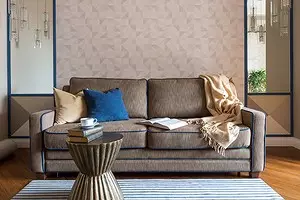
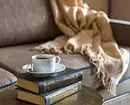
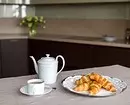
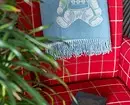
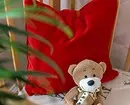
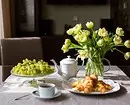
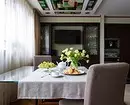
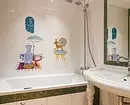
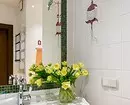
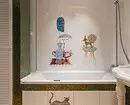
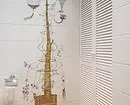
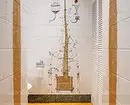
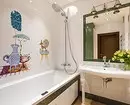
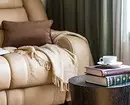
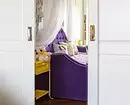
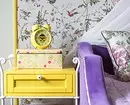
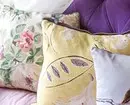
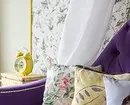
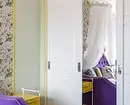
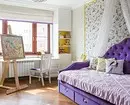
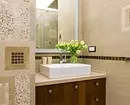
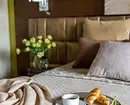
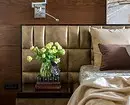
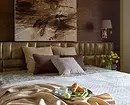
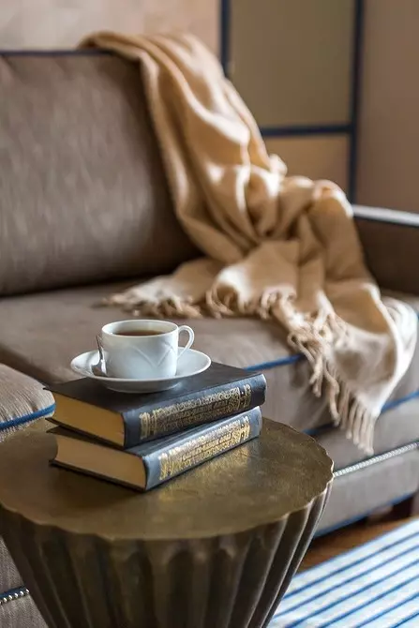
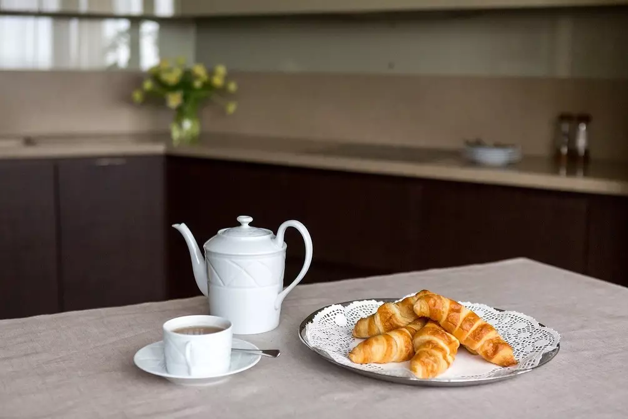
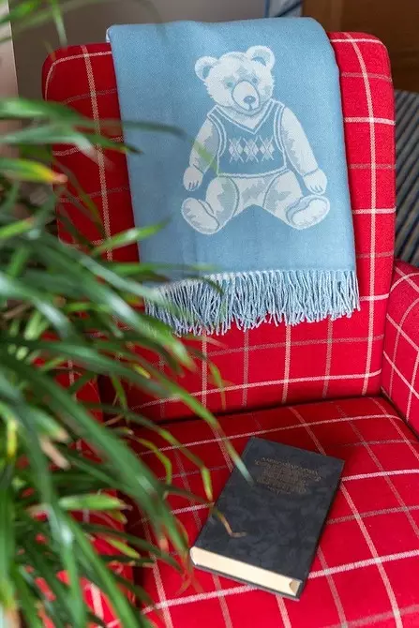
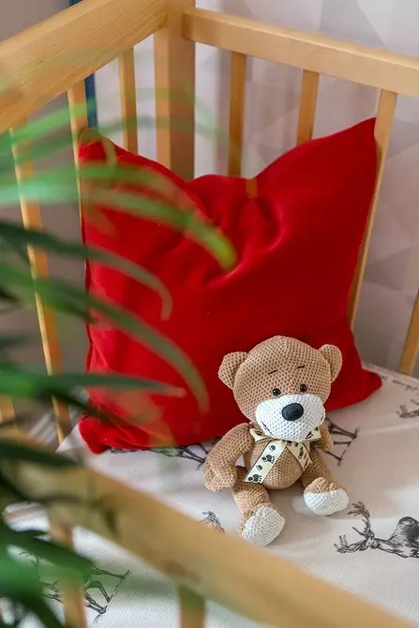
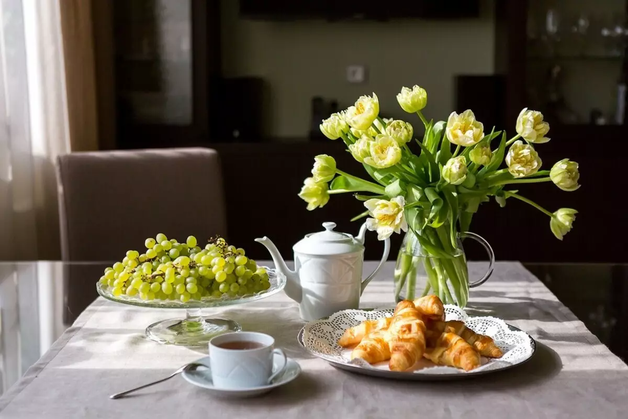
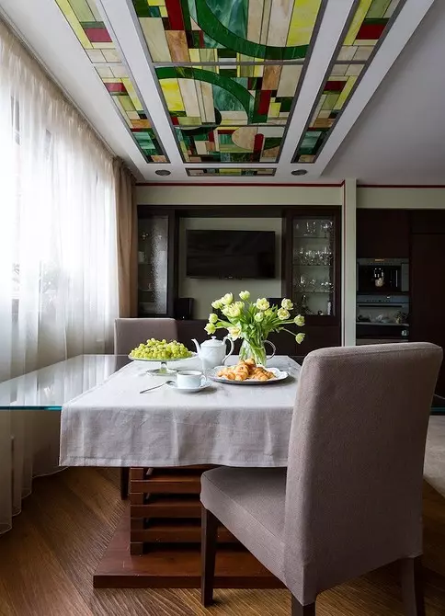
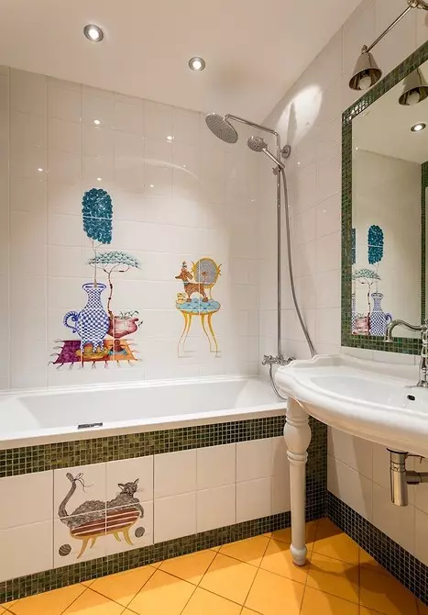
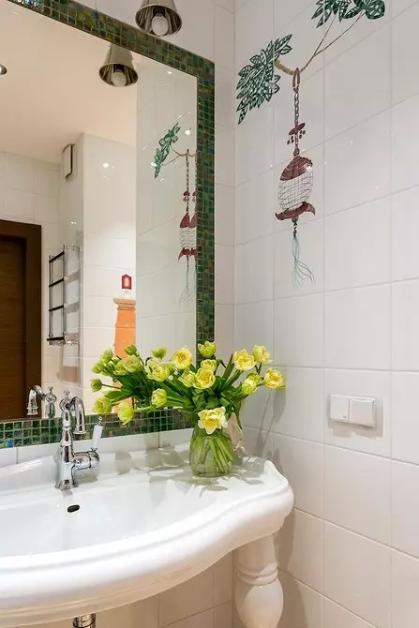
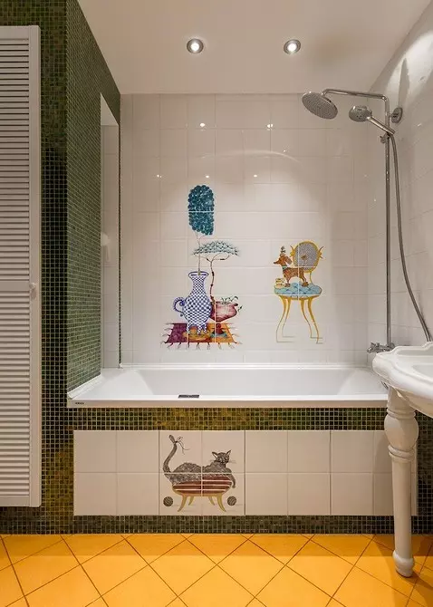
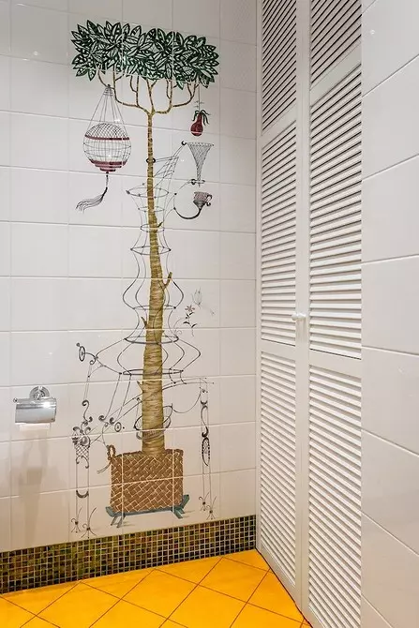
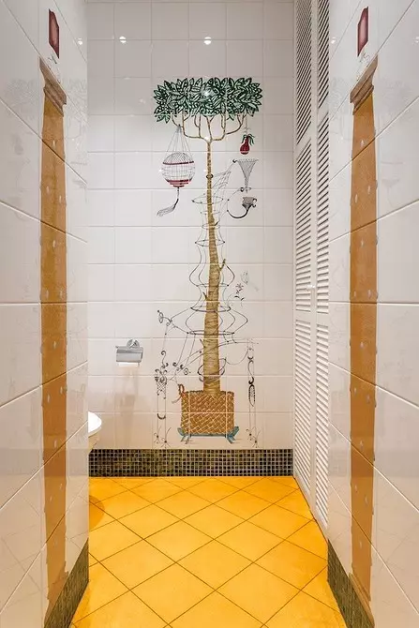
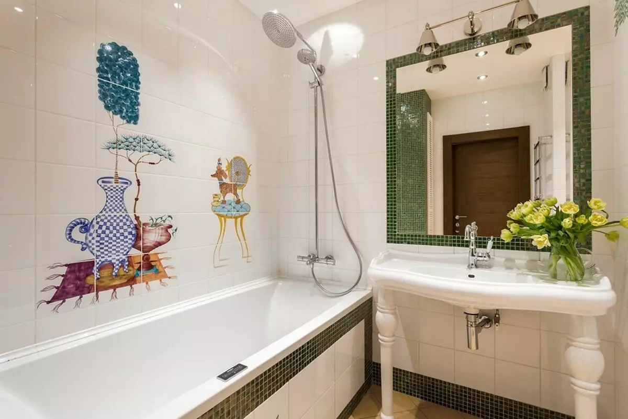
Children's bathroom. Hand-painted tile - the choice of the eldest daughter.
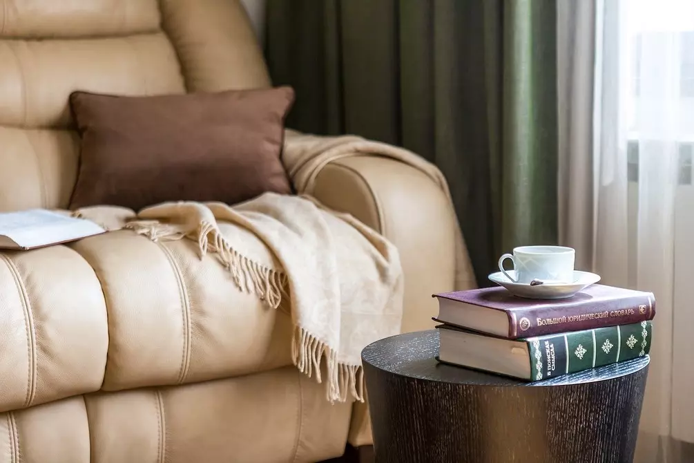
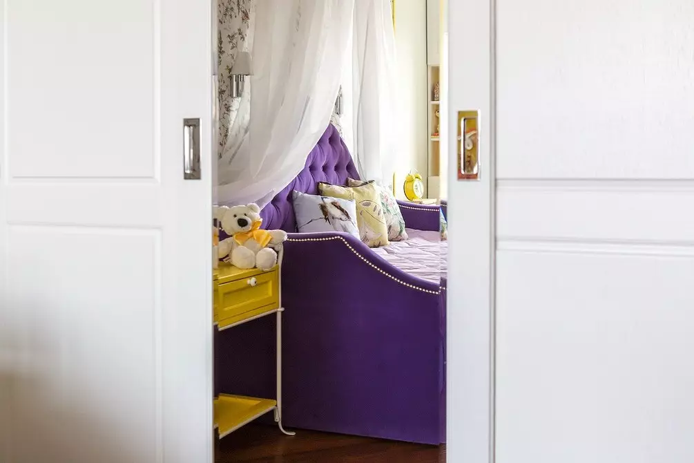
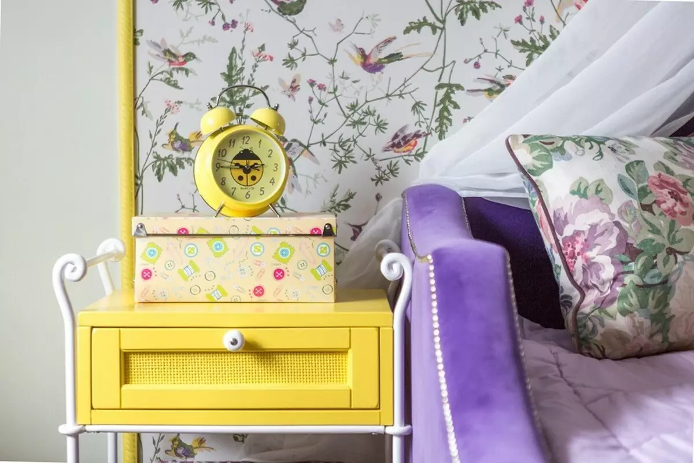
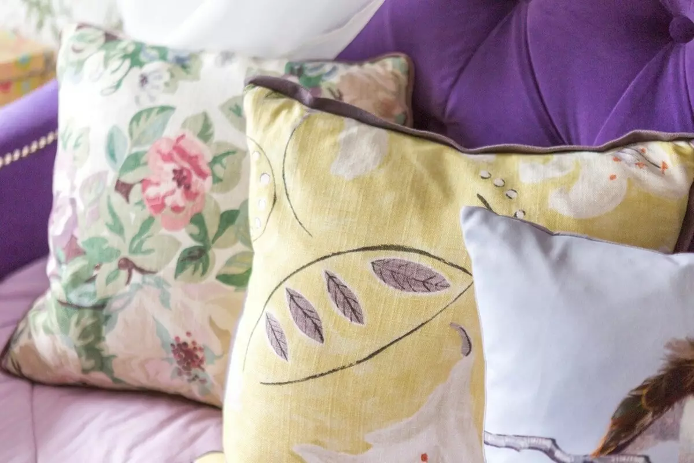
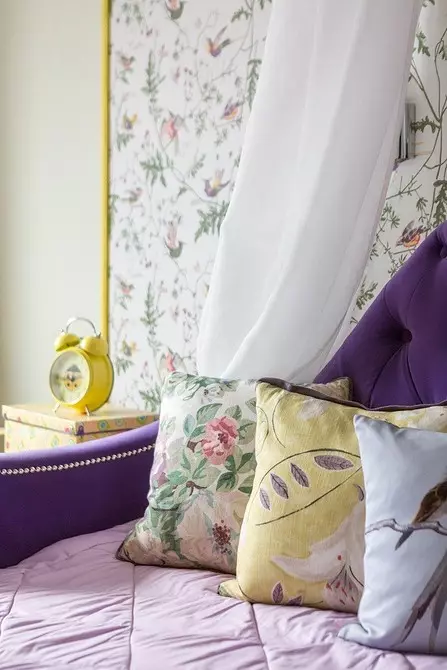
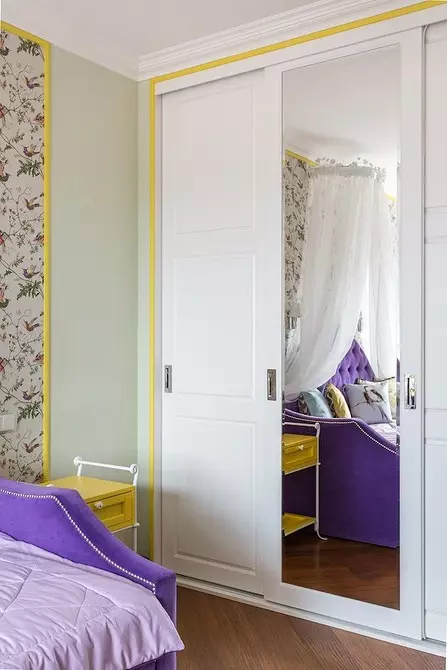
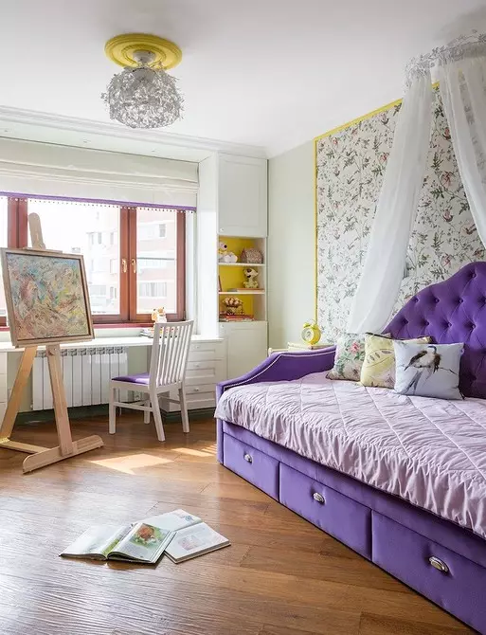
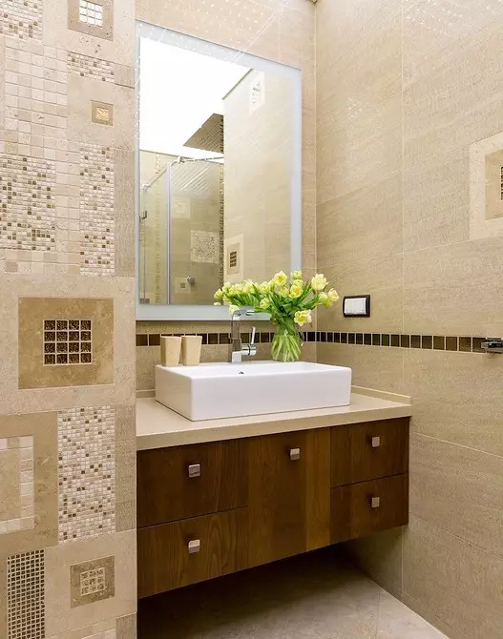
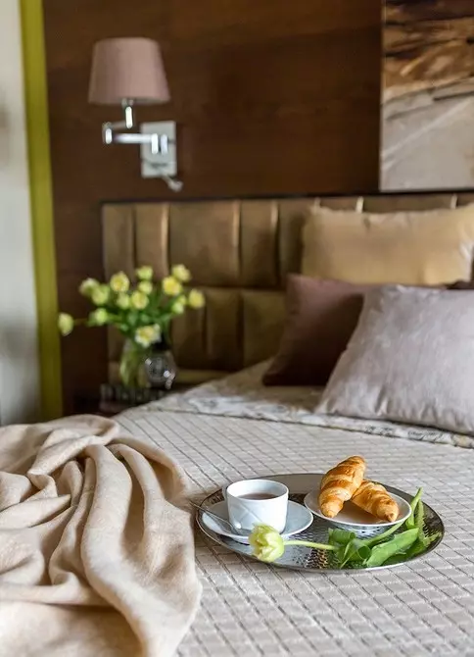
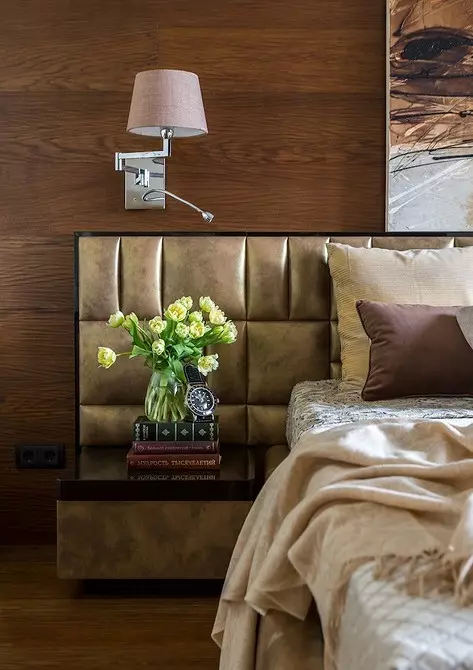
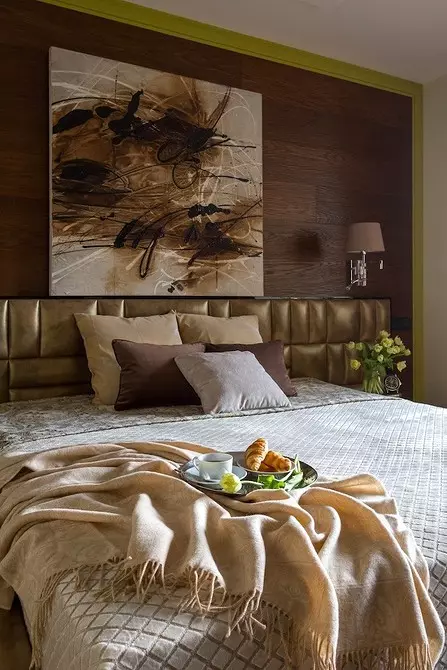
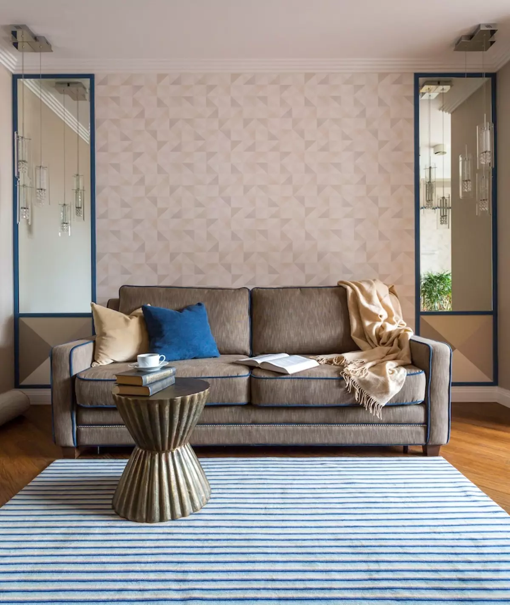
Living room
Young energetic married couple with a six-year-old daughter and plans on the second child (by the time of publication the second children's room found his owner - some time ago, the customers were born the second daughter) understood that architects and designers do not bring projects owned by the "pencil" of third-party authors. Nevertheless, they did not have exit - terminating relations with the first specialist, they were looking for a pro who agreed to complete work on half the completed object.
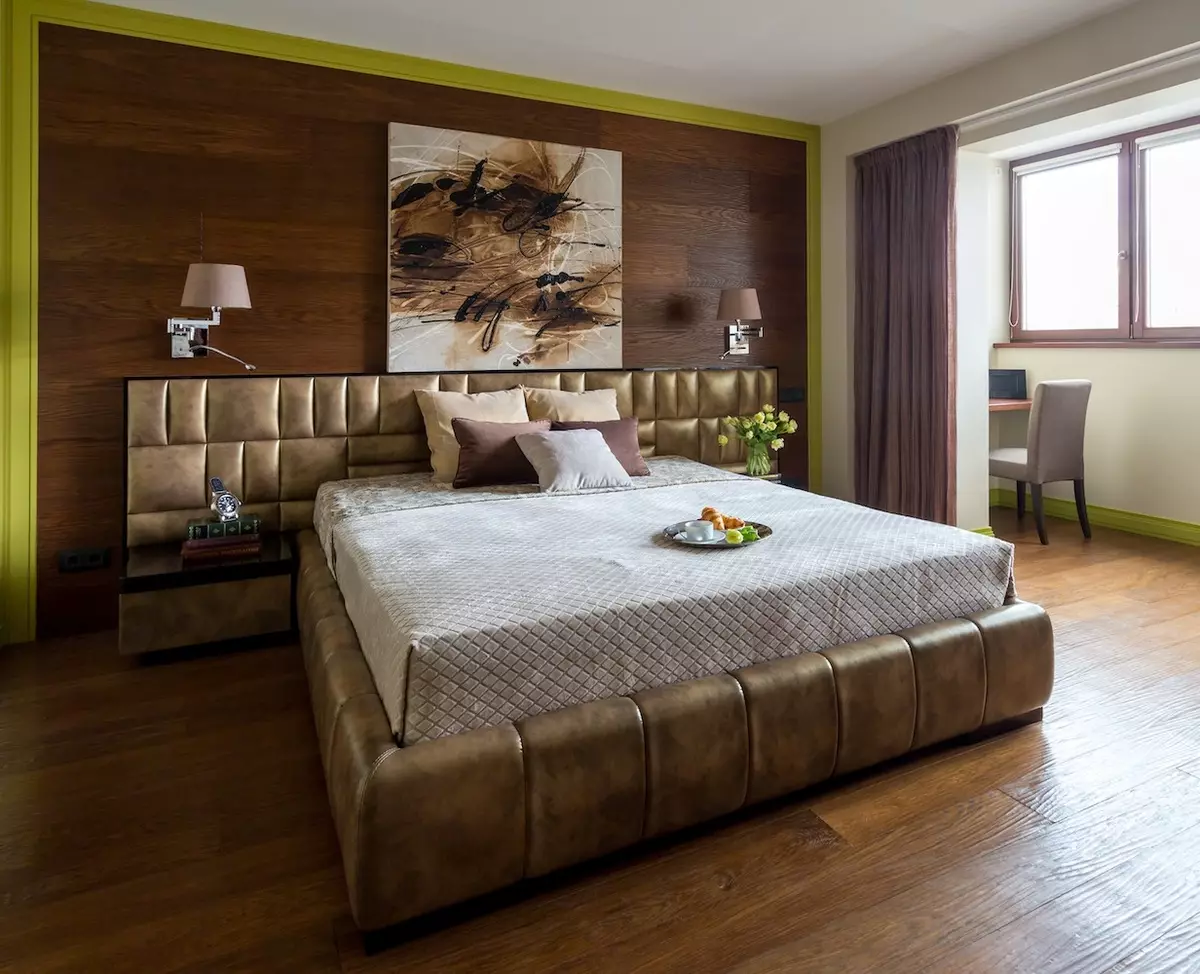
Bedroom. The uneven surface of the wood creates a very bright tactile effect and color reflexes. The portor between the room and the cabinet area is moving, combining two independent spaces
Thus, at the disposal of Masha Finberg turned out to be an object, the layout of which was already folded. I did not want to break the walls and build them again, and the interior had to create on the already available basis. Among the minuses, the latter was the podium in the dining area, the curved corridor, the columns in the living room ...
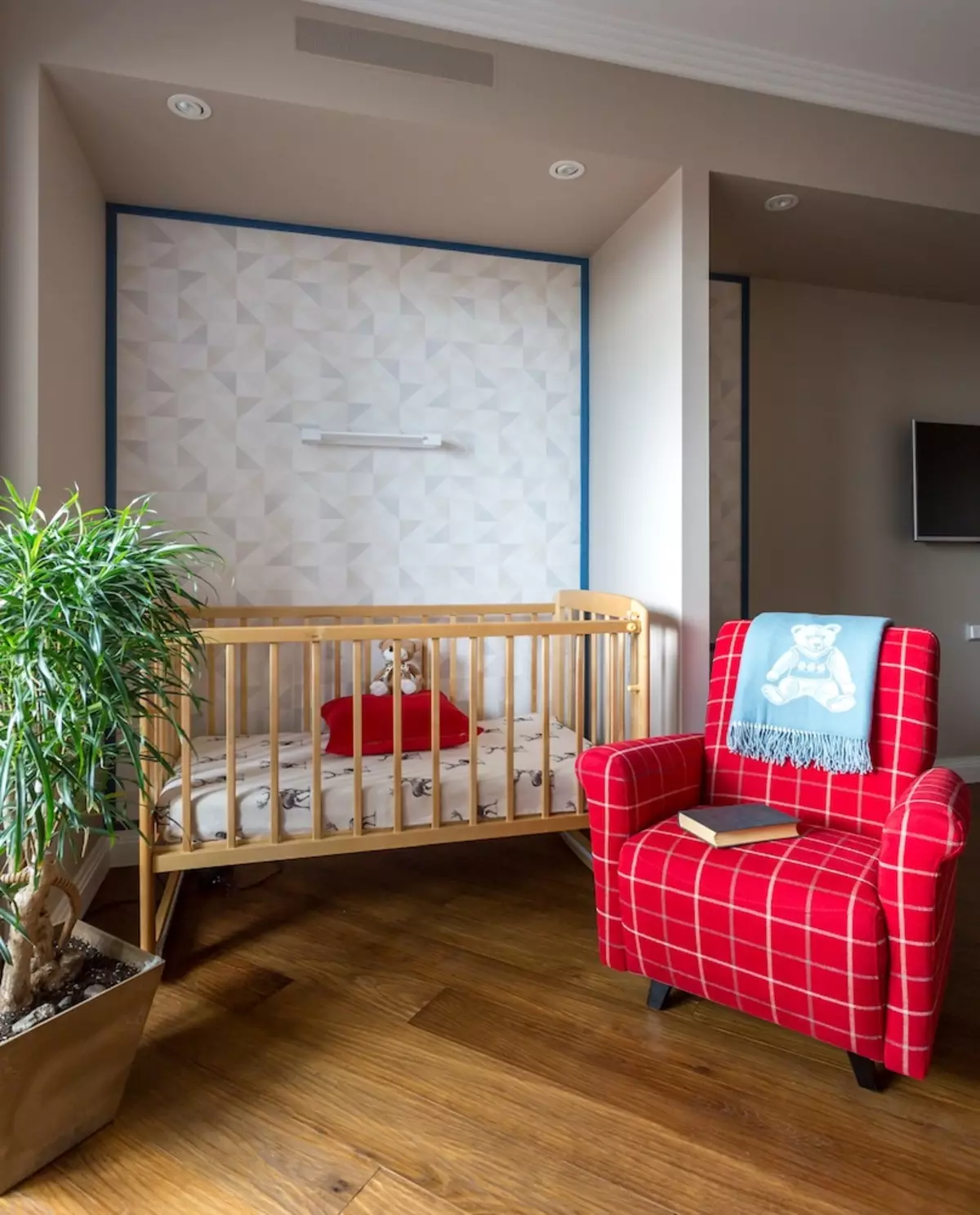
Guest bedroom, or children's younger daughter. The room is visually divided into two parts and prepared for the transformation as the child grows. A niche in which a bed is placed, suitable for a desk, instead of a sofa with time you can put a full-fledged bed. The geometrical pattern on the wallpaper in enlarged form is repeated under the mirrors. Red Chair adds soft and heat
Not the simplests were and wishes. The hostess dreamed of stained glass in the dining area, her spouse half a year hatched the idea of mural on the wall, as well as the fireplace. Another interesting task was the design of the second children's room. According to the intention of customers, it should be equipped with both a guest bedroom (initially), and as a children's (subsequently). In addition, the room should be equipped with the growth of the child. Among other wishes there were unchanged storage systems and ... a secret place for a cat tray.
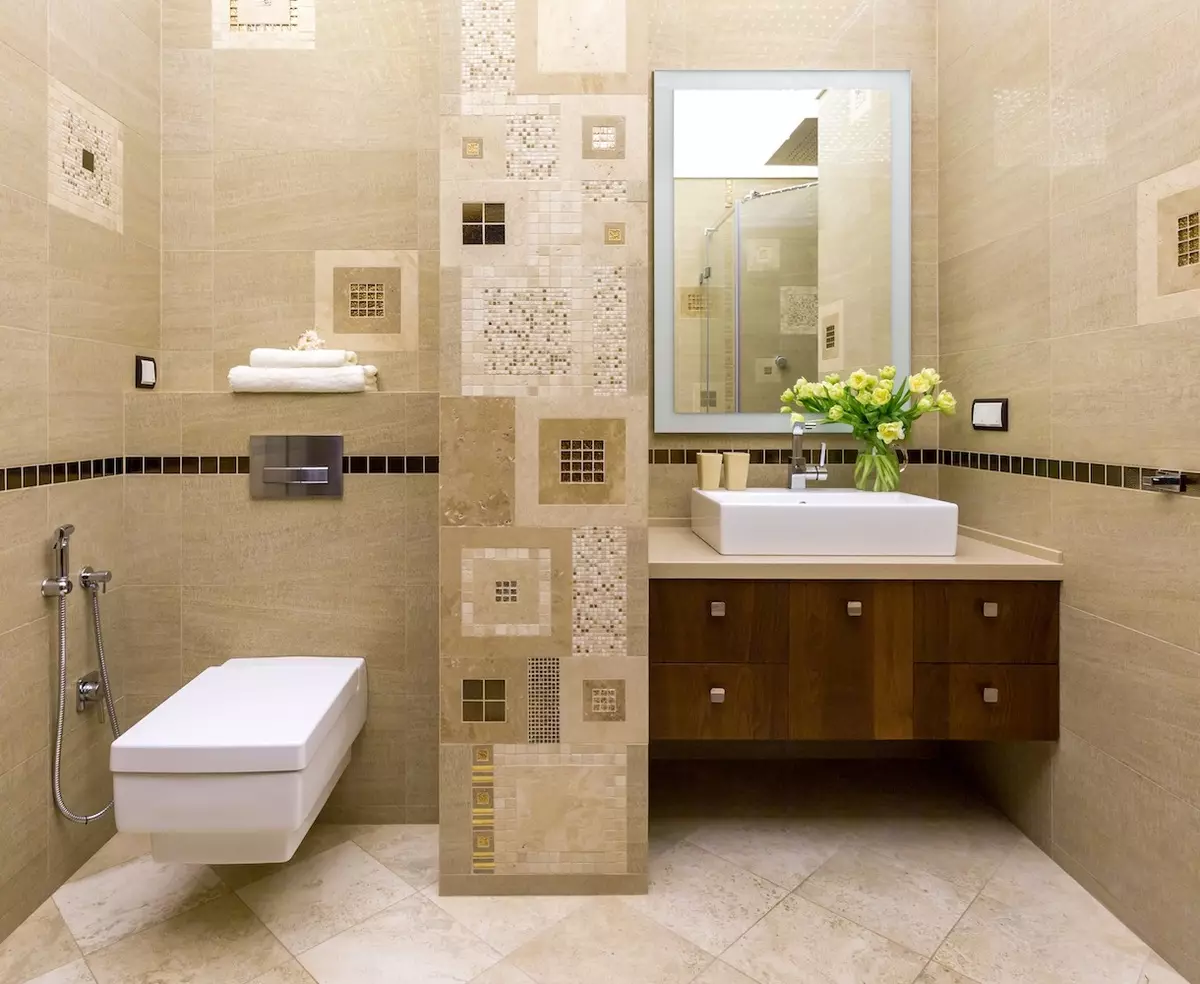
Bathroom parents. The tile was chosen before the work on the project began Masha Fineberg. Customers have long wanted to have a bathroom with a mix of different tiles and mosaics of sandy color. Dock planning and the calculation of the amount required non-gravity mathematical abilities
As noted, it did not change the existing volume-spatial solution, the designer worked with what was operating exclusively decorative techniques and methods. Since the owners dreamed of a spiritual and tactful saturated interior, then at the beginning of work on the object for each room, Mudild was created - a selection of color samples, materials, textures and textures. That is why an engineering board of thermofube was chosen as an outdoor coating with a pronounced, wavy texture. It's so nice to step by bare feet! Materially liked the customers so much that it was used for the design of the wall behind the headboard.
Natural marble was laid on the floor in the kitchen, hallway and corridor. Each slab was chosen manually so that the pattern on the surface was suitable as much as possible.
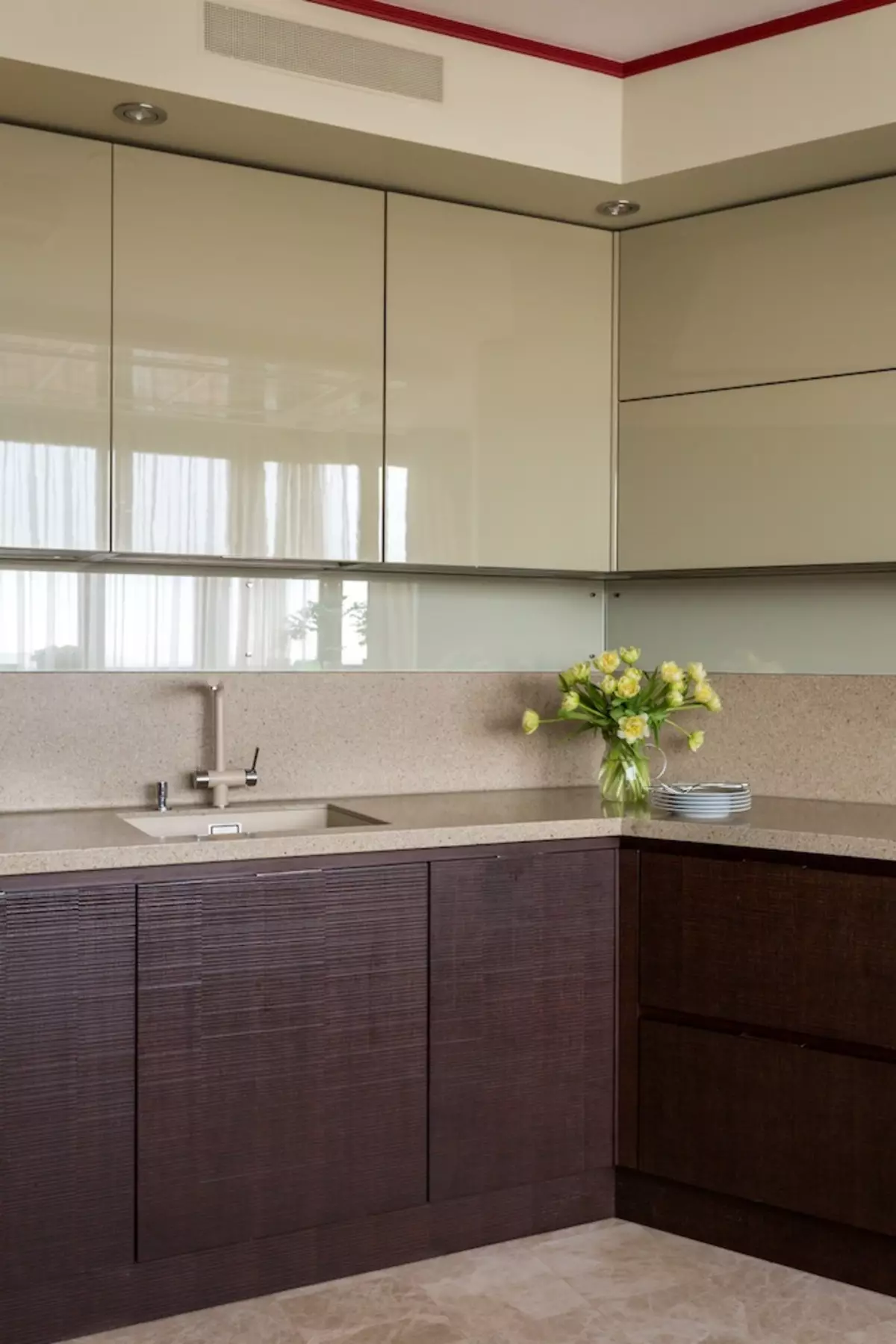
Kitchen. The first designer created a podium that divided the space into two parts. To visually combine volumes, a contrasting wine tone molding was used. It takes place on the ceiling and the ends of the podium. The table is made according to the designer's sketches and, thanks to the glass surface, almost impaired, despite the impressive dimensions. Stained glass window with geometric ornament, the dream of the hostess, also performed by designer sketches
The bed in the room then another daughter was performed on the sketches of the designer and fantasies of the girl. Implemented and the dream of the customers is the stained glass window on the ceiling in the dining area, an alternative wall painting has become a hand-painted tile. Well, before the things of a pet, then the notorious tray was placed in the storeroom near the apartment designed to store skis and boxes. The cat easily enters the room, passing on a specially equipped narrow tunnel.
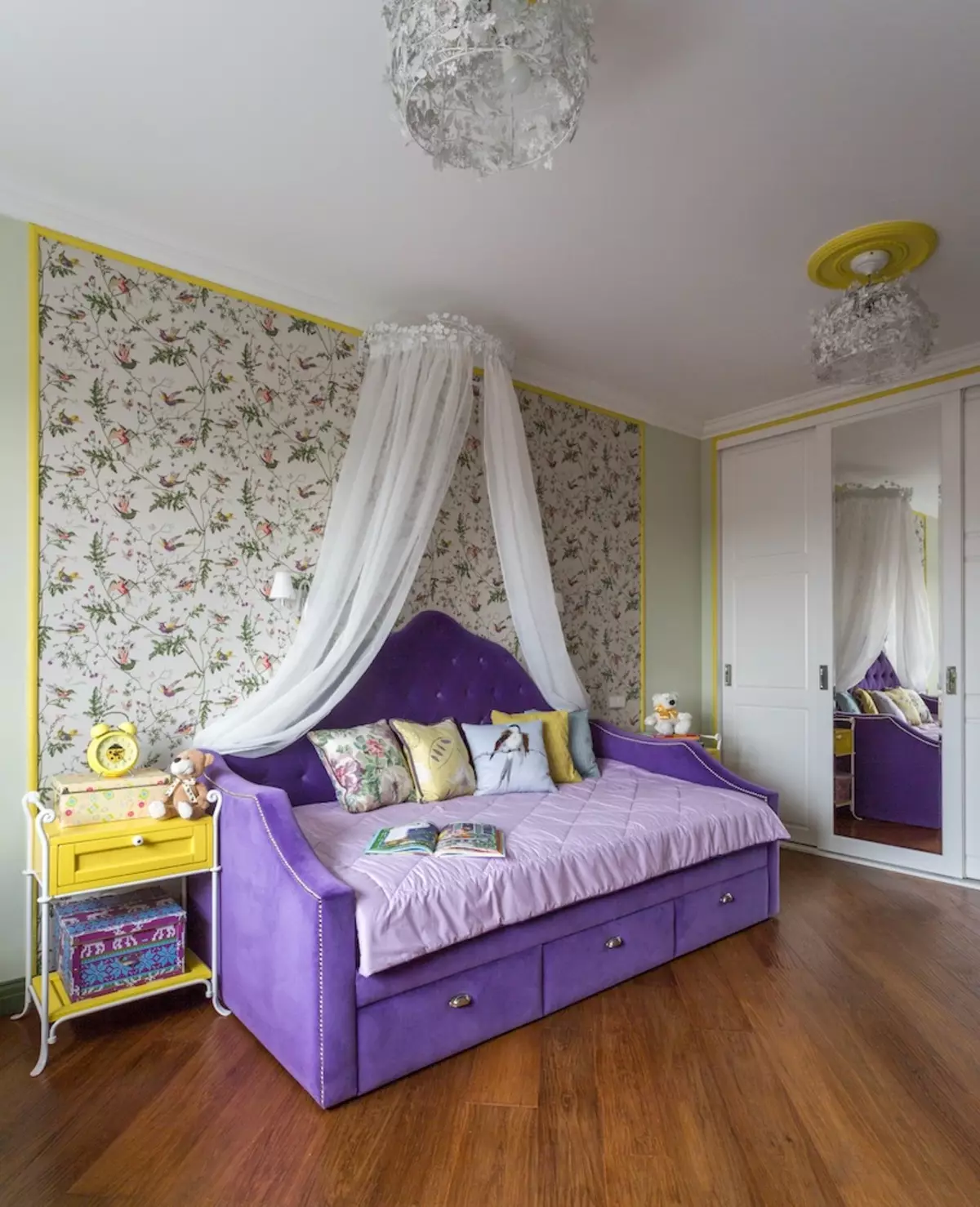
Children's senior daughter. From the very beginning it was decided not to do the "Children's Children's", but to create a maiden room. In many ways, this interior was wallpaper and the desire to bring sunlight even with its absence. Floral theme, started by wallpaper, develop bracket for a canopy and chandelier. The bed is made to order according to the designer sketches, it has a wide (120 cm) bed. The bedside tables moved from an adult bedroom at the same place of residence, they were only repainted in white and yellow
The editors warns that in accordance with the Housing Code of the Russian Federation, the coordination of the conducted reorganization and redevelopment is required.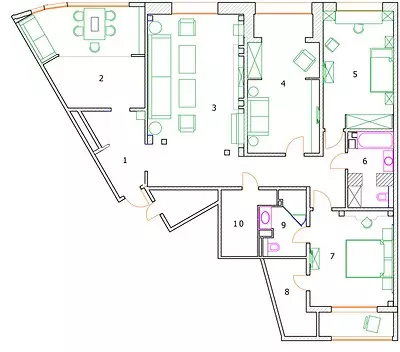
Designer: Masha Fineberg
Watch overpower
