Ideas for zoning and optimization of space, as well as tips, how to organize a working corner in a small apartment.
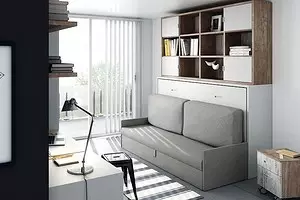
1 Use Alkov
Owners of small apartments of the wrong form in winning: alcove or deepening in the wall will have to be likewise. It can be located a bed, and near the corner - a table for work. The rest of the space to use under the living room and the kitchen: united, as in this case, or with a partition - depends on the initial layout.
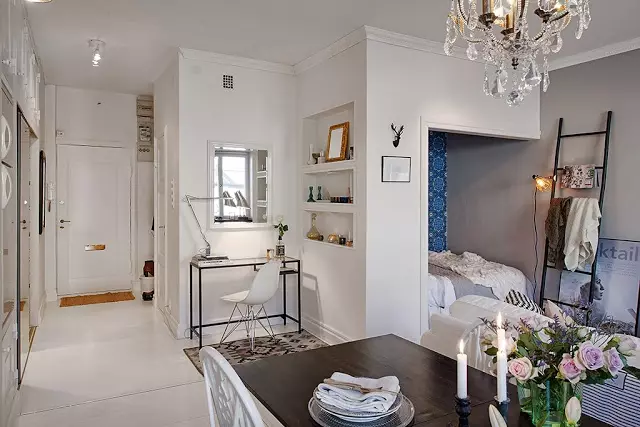
Photo: achadosdedecoracao.blogspot.ru.
2 Make a podium
And place a bed with a workplace on it. The zoning of space with the help of the podium is one of the easiest solutions for owners of small-sized apartments.
The podium is not so difficult to build, but, by placing a bed on it with a working table, it turns out perfectly planned space. The podium can be separated by a small partition or do without it - at your discretion.
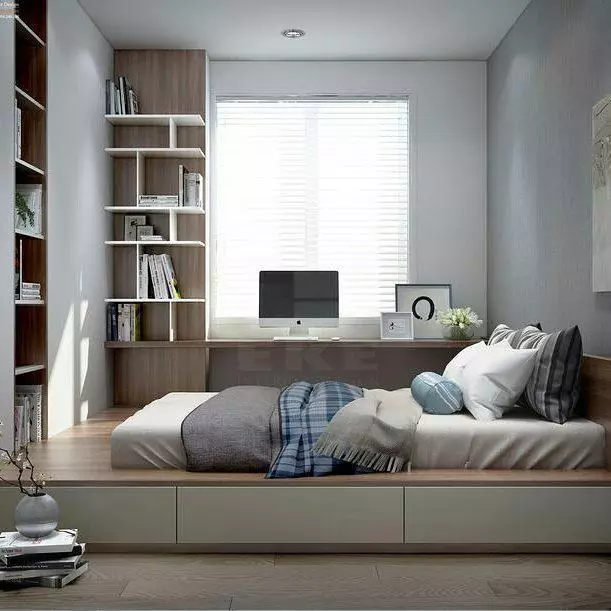
Photo: Instagram Oksana_Donskaya
3 To transfer home office to the loggia
Simple, but working solution - place space to work on a warmed balcony or loggia. Then the room will easily find a place for a full bed and receiving guests, and leave the kitchen unchanged.
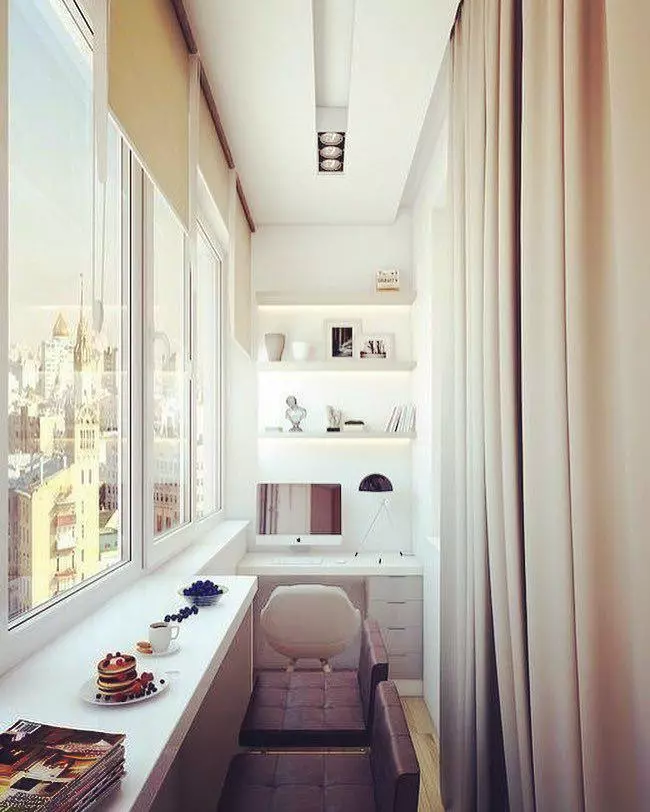
Photo: Instagram HouseTrends_ufa
4 Use transforming furniture
Modern finds in the furniture sphere allow you to forget about problems with disadvantage of square meters. Now the bed, and the desk "hide" into the closet and open, and in free access, there are always living area and kitchen zones.
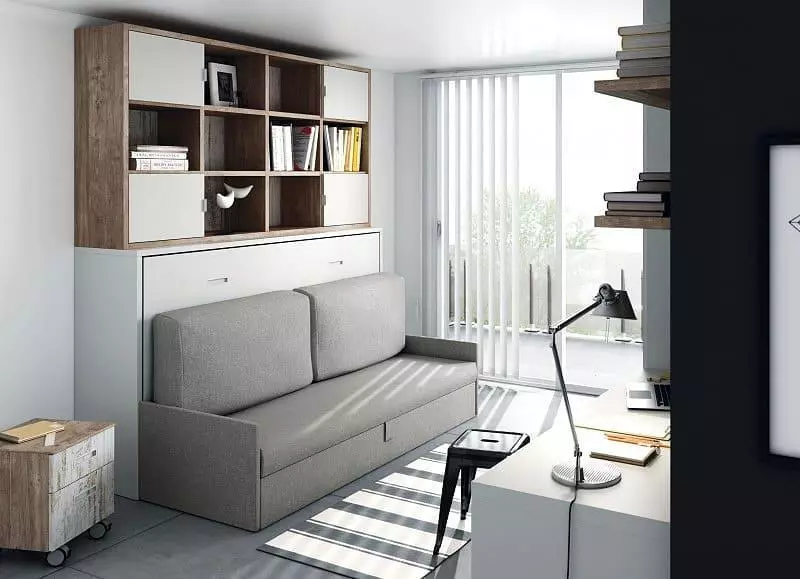
Photo: Instagram Mebelindividual
Such furniture is expensive, and it can become an obstacle. Try searching for masters in your city and make furniture to order. It may be more profitable.
5 zonate space with a rack
We are talking about zoning, but this time with the help of an ordinary rack. Thus, it is easy to make two zones and combine the desired: living room with a workbath or bedroom and a table for work. If the bedroom has a window, as in this case, it will be better.
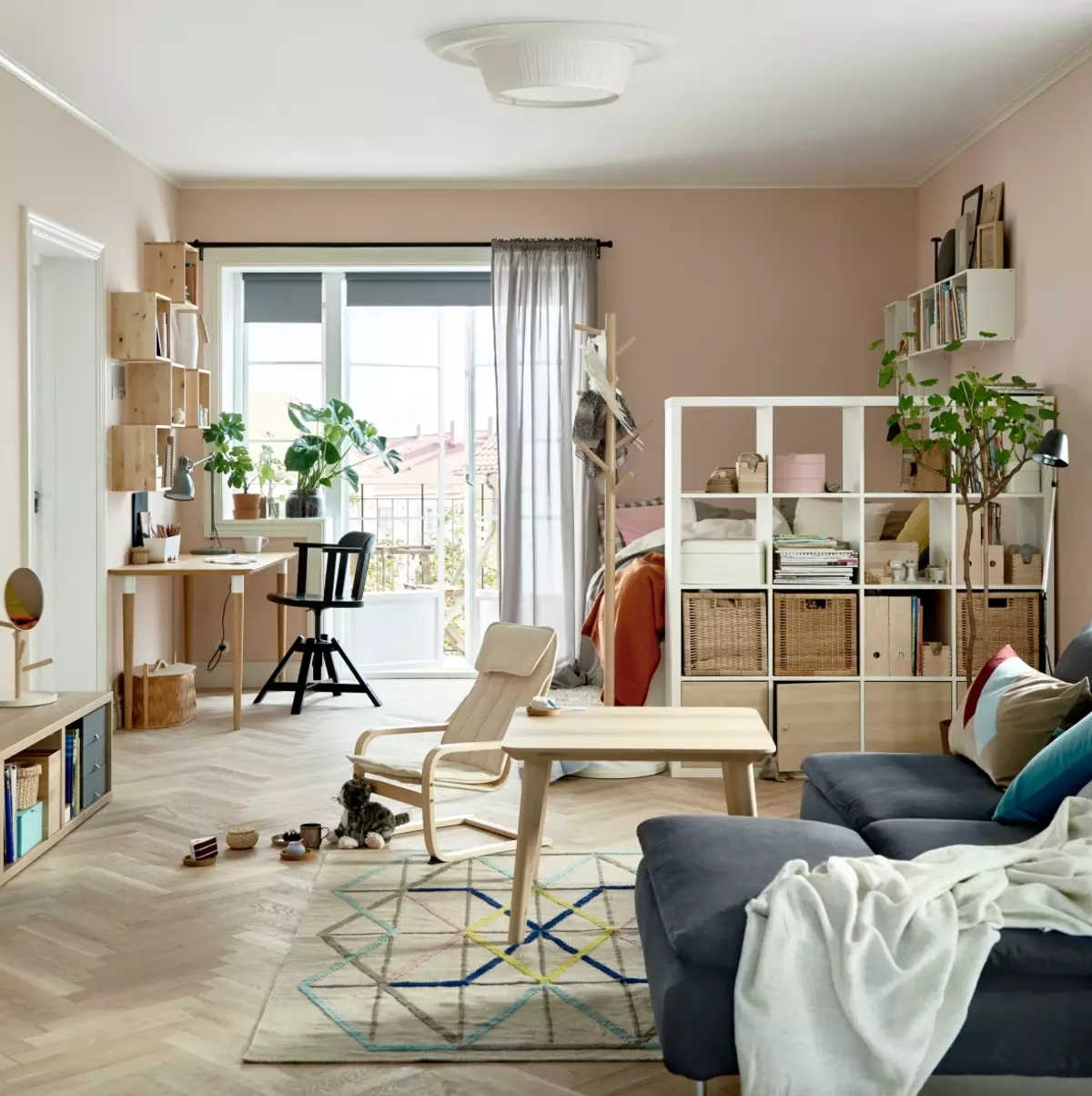
Photo: IKEA.com.CY.
6 "Save" in the kitchen
Most often, designers in the design of small-sized apartments are saved on the bedrooms, preferring folding sofas. There is an idea - save in the kitchen. Post a few cabinets in niche and equip a small working area. This option will appeal to the owners of apartment studios. But it is worth considering that a small kitchen is convenient not for everyone - lovers to cook and large families with children, where without regular cooking, it is better to look for another option.
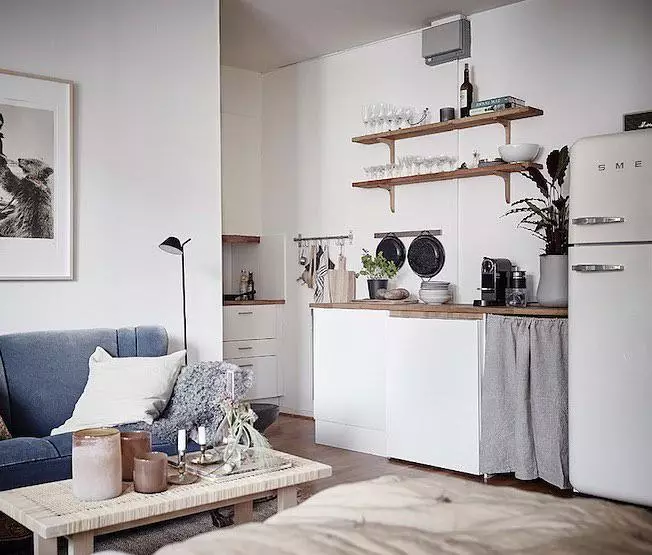
Photo: Instagram MyScandinavianhome
7 Equip the workplace on the windowsill
Make an improvised working office instead of the windowsill - a productive idea. Then even in the studio it is possible to organize a functional space with a living room, a bedroom, a kitchen and a home office.
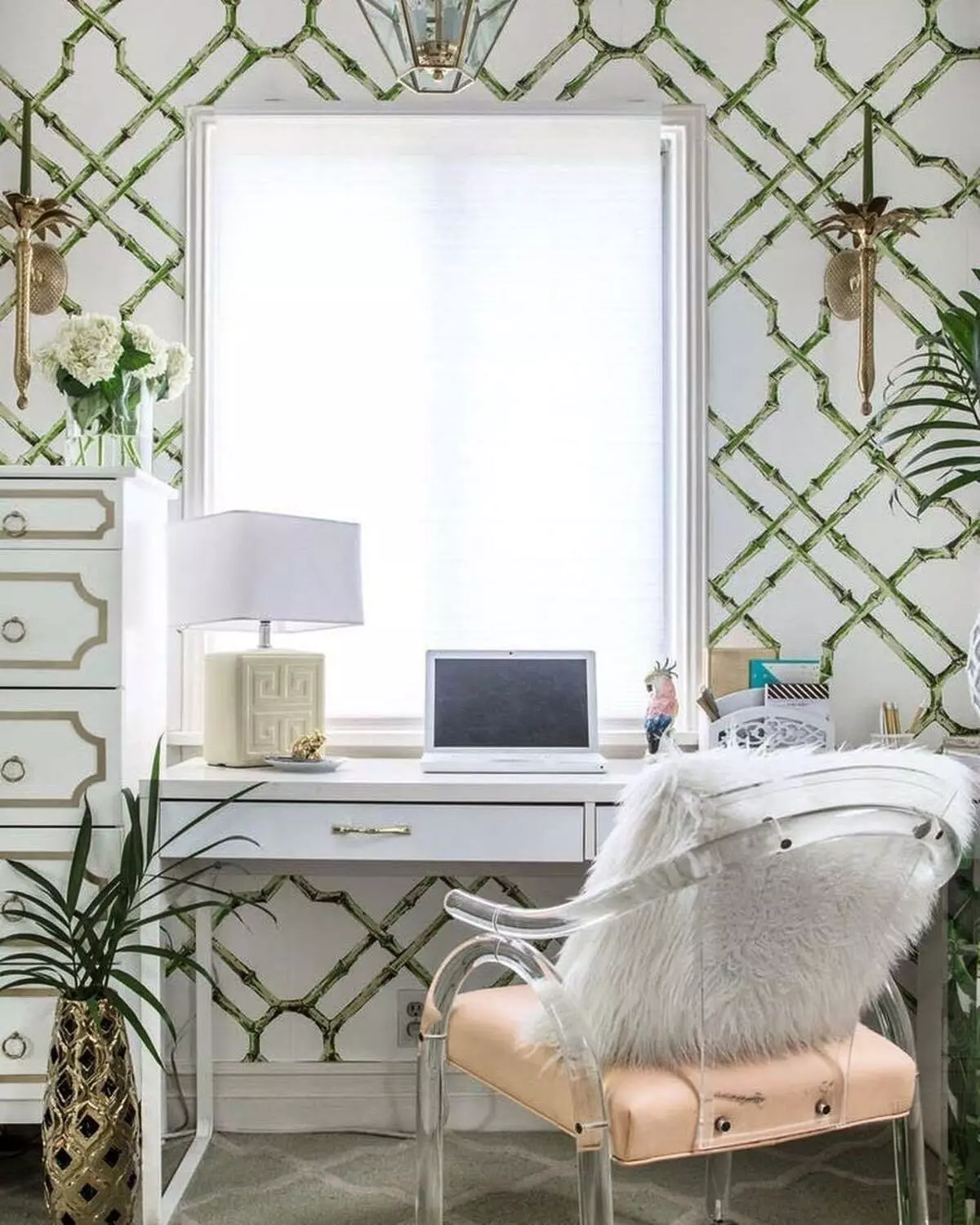
Photo: Instagram ApartmentTherapy
8 Apply a bar counter in the role of the workplace
Small apartments have to make compromises. For example, use a dining area as a workplace. Bar rack, by the way, is a good solution for replacing the dining group. But it is only suitable for a couple without children or bachelors. Large family behind her do not fit.
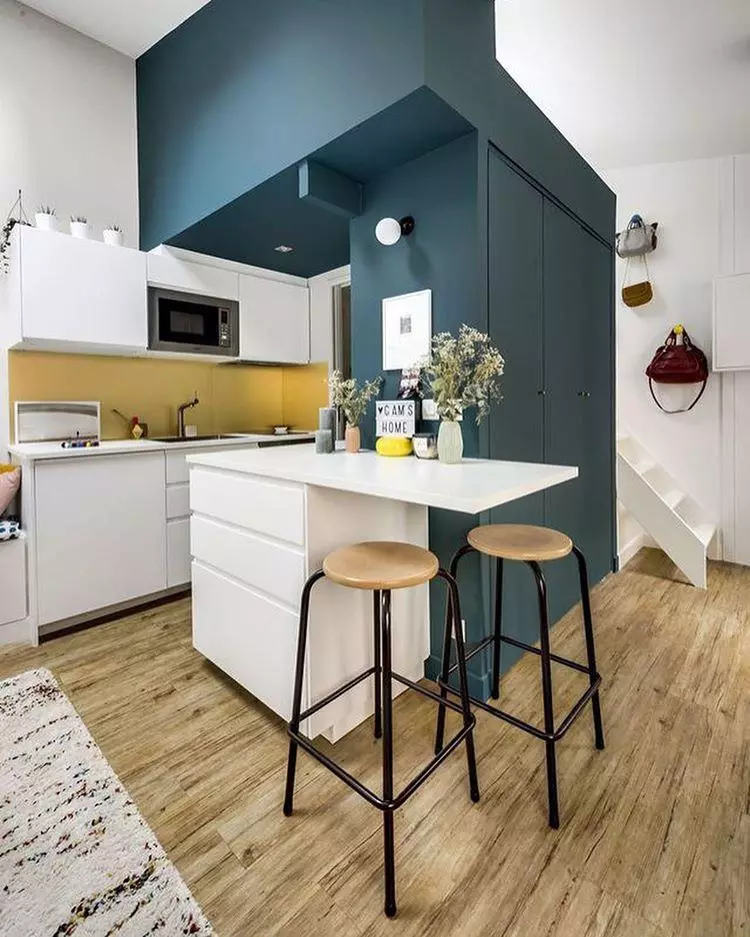
Photo: Instagram Very_scandi
9 make an improvised table in the rack
Lock an empty shelf, which, if necessary, turns into an improvised table for work, is a good idea for a small studio.
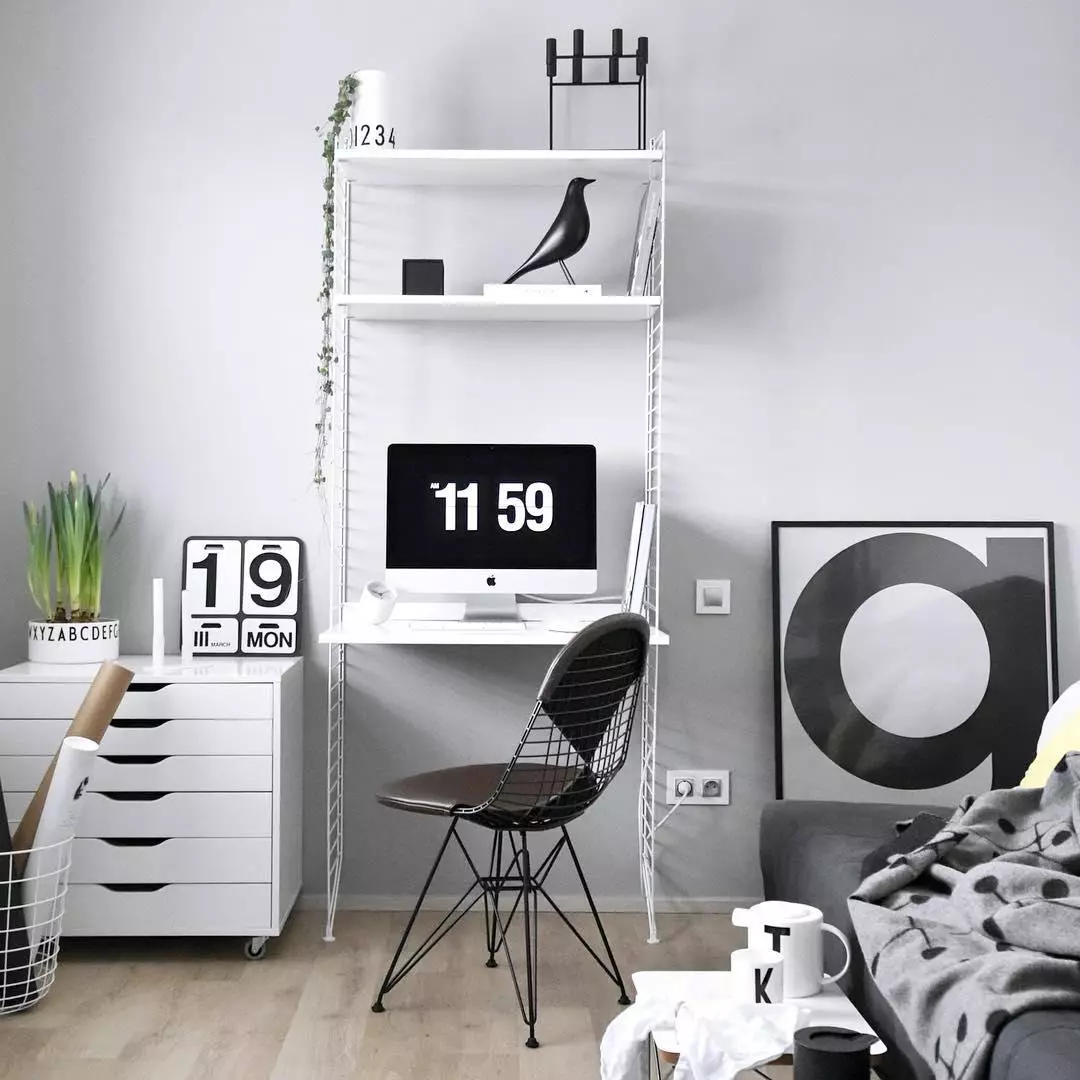
Photo: Instagram Kajastef
10 Use any niche
Each free angle should be involved - the commandment of the owner of small-sized. Use any niche to deliver a small shelf there and thus organize a workplace there.
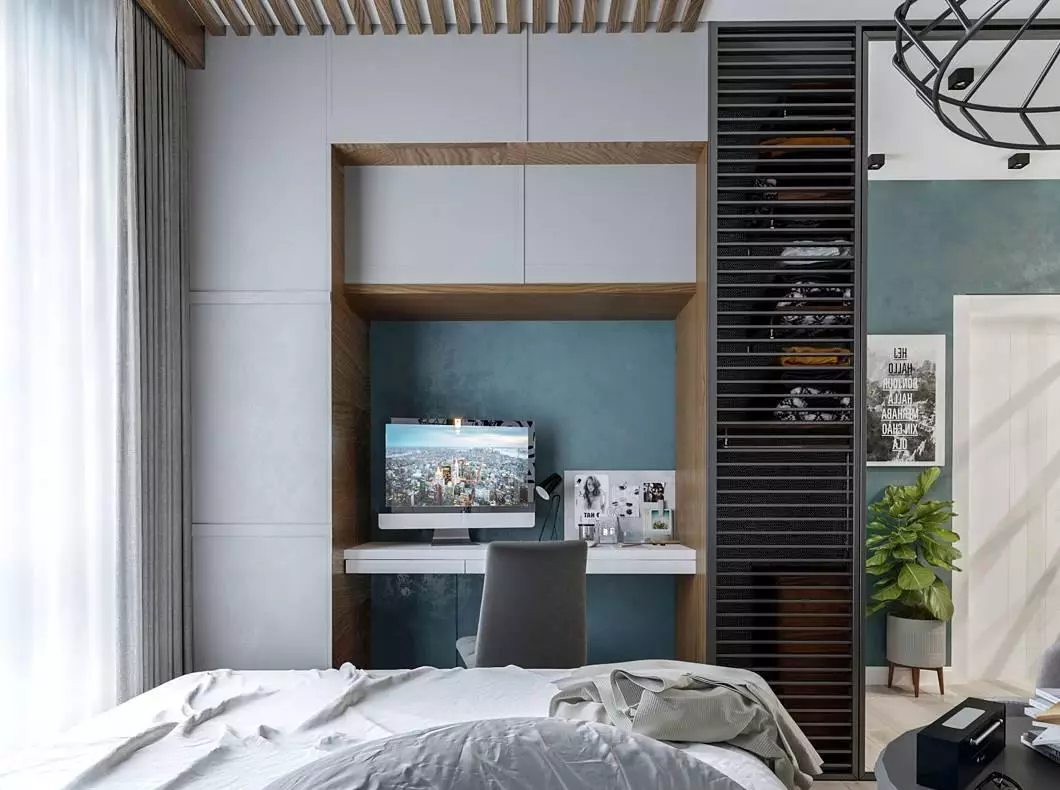
Photo: Instagram _studiom3_
