We list the rules and give recommendations on the number of sockets and switches for six rooms: kitchen, living room, bedroom, children's, bathroom and hallway.
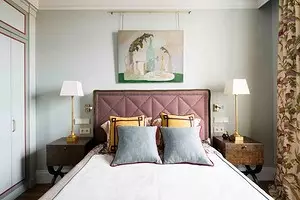
Kitchen
1. For household appliances and internal lighting
Before installing the kitchen, it is important to plan the location of the technique and its quantity to provide the necessary sockets. Standard objects: stove or cookbar and oven, refrigerator, extractor. Optional: microwave, dishwasher, kettle, coffee machine, toaster, multicooker, built-in lighting.
When repair, you can not know exactly if you have a toaster in a few years or not, so it is better to make a little more sockets in advance. It should be noted that not every time the small household appliances will be used and connecting to the network at the same time. As a result, it turns out about 7-8 sockets only in the area of the kitchen headset. Add a couple more pieces near the dining table - suddenly you need to connect the phone for charging or you want to put a table lamp there.
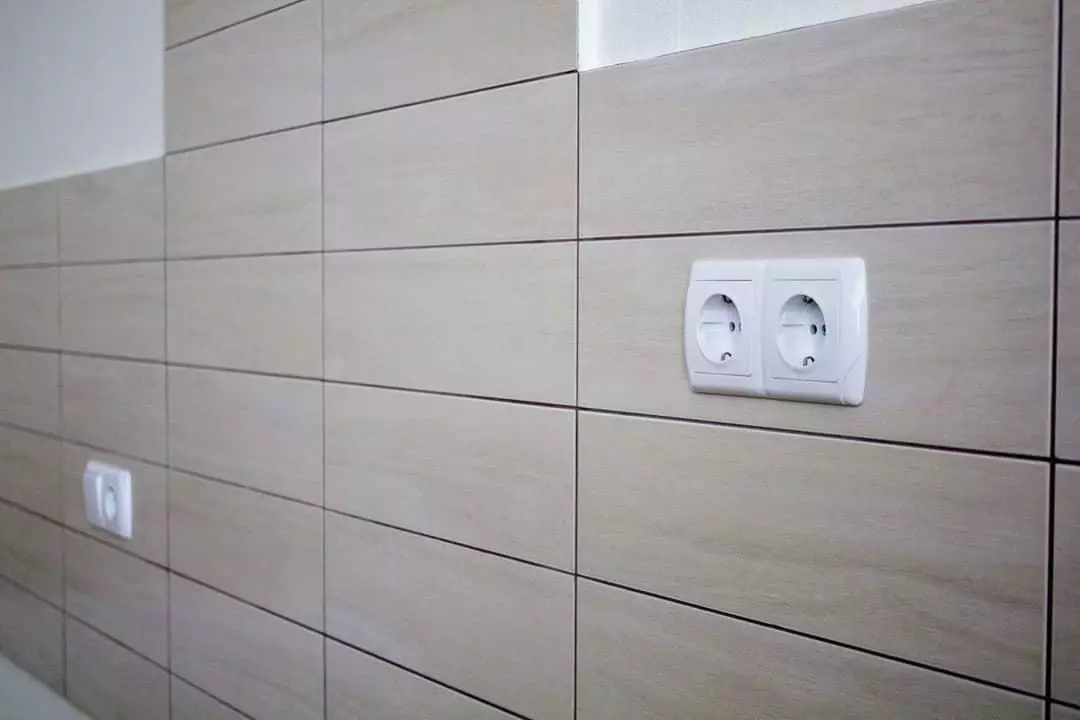
Photo: Instagram 9520383777Marat
The recommended height of the installation of sockets for embedded equipment: 30-60 cm. Some placed them in the furniture base - at a height of 5 cm from the floor. It is impossible to place the sockets directly behind the built-in electrical appliances. The outlet for the exhaust is better to do at an altitude of 50-60 mm from the top of the kitchen cabinet. It should not close the ventilation air duct.
Outlet over the table top. Place at an altitude of 10-30 cm from the working surface.
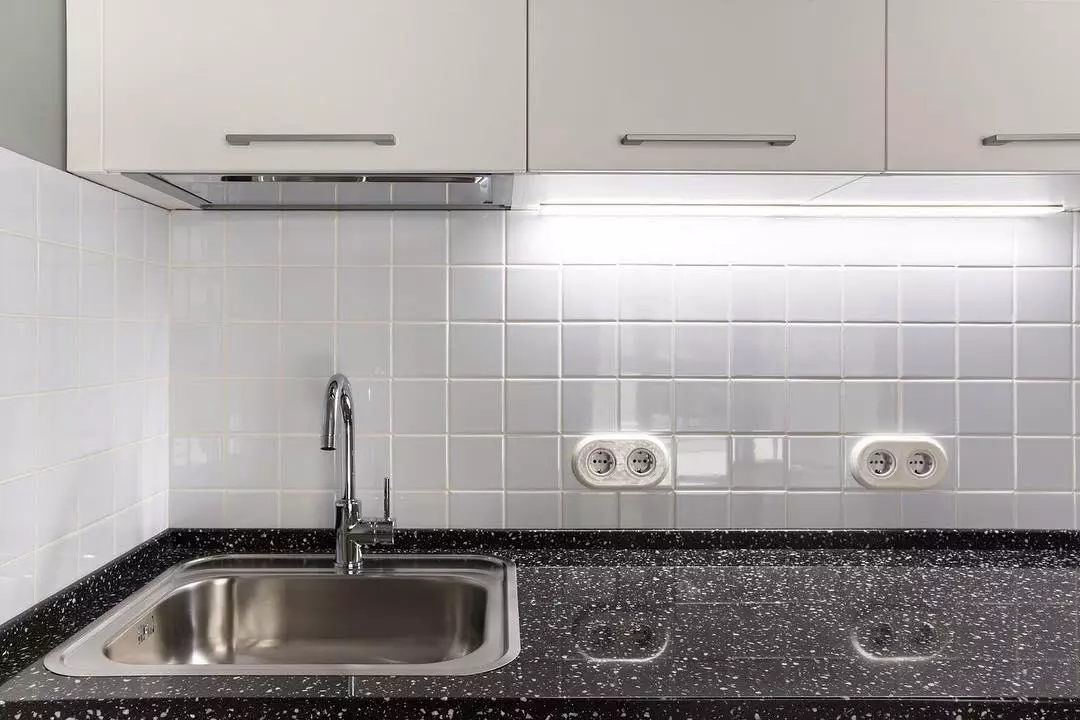
Photo: Instagram Sdelano.ru
2. For additional equipment
Sometimes the sockets in the kitchen are needed for a vacuum cleaner. In this case, they should be positioned at a height of 30-40 cm from the floor.
The common kitchen switch is sometimes carried into the corridor, place it at an altitude of 75-90 cm and at a distance of 10-15 cm from the door.
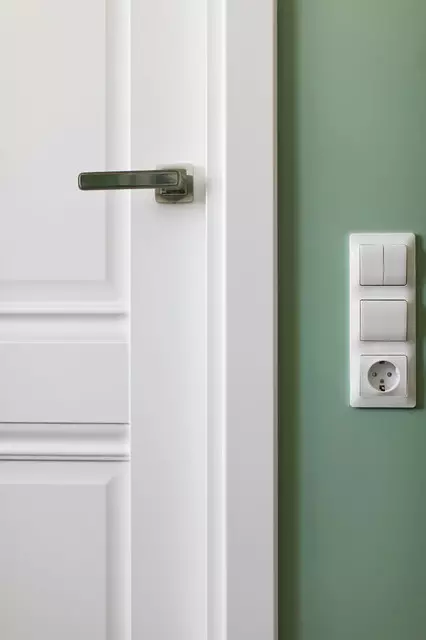
Design: Anarchi.
Placing sockets under the TV depends on the place where you place it, and from the screen size. It is better to hide them behind the screen, but provide access to power forks. You will need 2 standard electrodarmers: one TV and one online socket - for modern smart TVs Mandatory option.
Living room
1. At the door
For the location of switches and sockets, the living room doors have the same rules as in the kitchen: 75-90 cm height, free access of all family members with different growth.
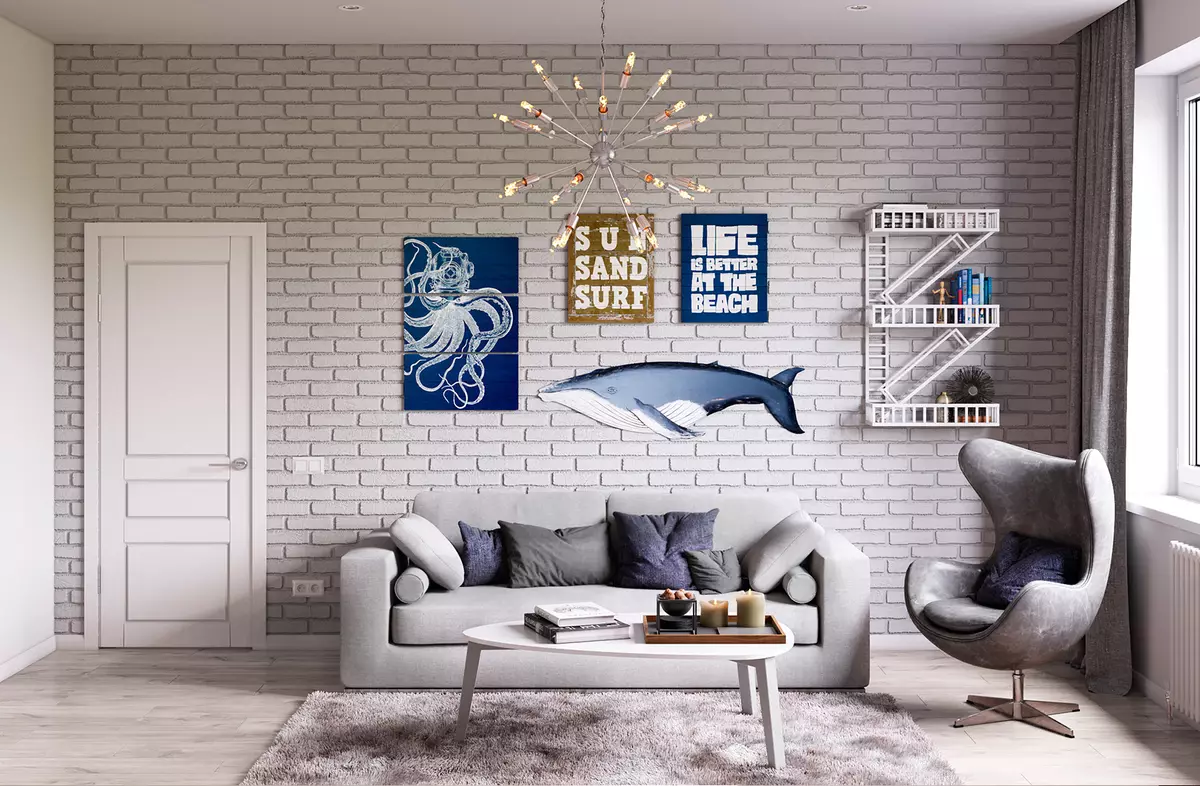
Photo: Kvadrim.ru.
In the input zone, also needs a socket: for a vacuum cleaner or heater. On average, the height from the floor should be 30 cm, from the doorway - 10 cm.
2. in the TV zone
TV is a mandatory thing for many in the living room. In the TV zone you need a few outlets. The average layout is 130 cm, then they will not be visible for the technique. You will need 2 electrical outlets and one outlet for TV and the Internet.
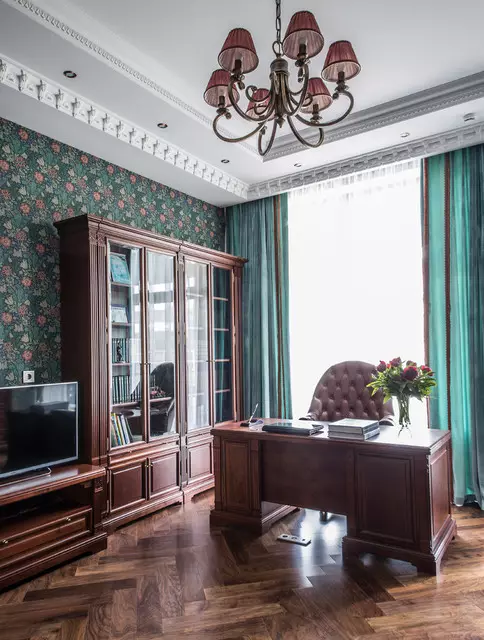
Design: Studio NW-Interior
3. In the sofa zone
When planning outlets in the living room, you need to take into account the location of the flooring, electrical appliances, as well as additional outlets for laptop and phone. The average height of the location is from 30 cm.Often, when planning outlets in the living rooms, forget about such a technique as air conditioners, electrocheamines, humidifiers and game consoles. Consider your existing devices, the ones you plan to purchase, and on the basis of this, plan the number of outlets.
4. During the desktop
Often the living room is also a work area. In this case, the sockets will need more. Provide 2-3 pieces in the place where the desktop will stand. It is more convenient to arrange them above the table, so as not to climb each time it is for inclusion / disconnection, but not all such a solution likes aesthetically. If you have a stationary computer, you can put a socket at the bottom - you can hardly continue and turn it off.
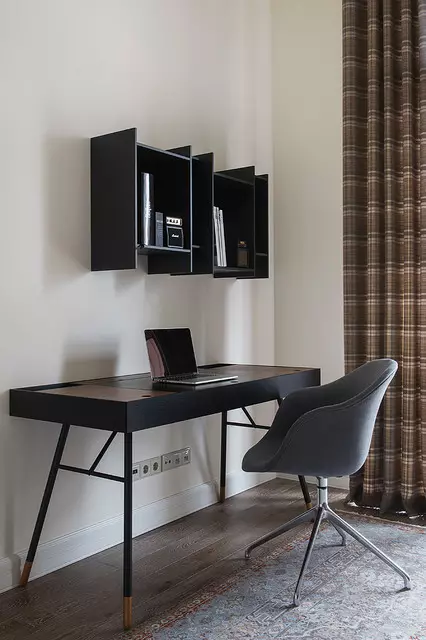
Design: italproject
Children's room
1. At the door
When entering the room, the switch is traditionally placed. Usually, the toggle switch is installed at a height of 75-90 cm from the floor so that each family member is convenient. It is also important to trace, whether the switch does not cover the wardrobe or an open door - place it from the same side where the handle is located.
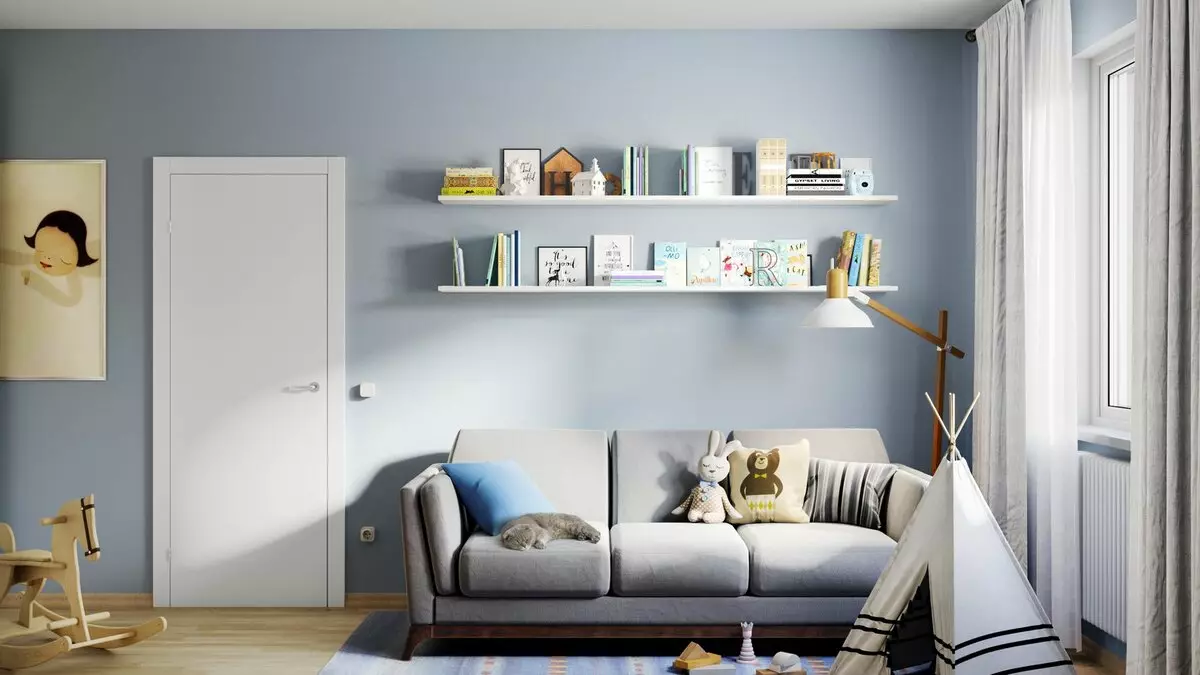
Photo: Sdelano.ru.
Next to the switch it is worth placing and a socket. It will take for a vacuum cleaner, heater or humidifier. Recommended placement parameters: The height is about 30 cm and the distance from the door is 10 cm. If the child is small and starts to walk, press the plugs or covers for sockets.
2. At the bedroom
Near beds will need a socket for a night light, a musical suspension on a crib or another device (the same humidifier air). Do not forget about protection, this place will become the most affordable for a child as soon as it starts to get up alone in the crib.For an adult baby, the sockets will be useful and opposite the bed for the TV. Sometimes they can be interesting to beat in the interior if the TV has not yet been purchased.
3. At the desktop
The schoolchild room should be with a written table - there are also a socket. At least, for a lamp and computer. Where to put - above the table top or below - the question is controversial. Some believe that constantly climb the table to connect the device is inconvenient. Others do not like the type of wires. Choose, weighing everything and against.
Bedroom
1. Next to the bed
A modern man needs a socket near the bed. Charge the phone, e-book, work for a laptop - without a socket near will be inconvenient. A block of several sockets on the sides of the bed will save from these inconveniences.
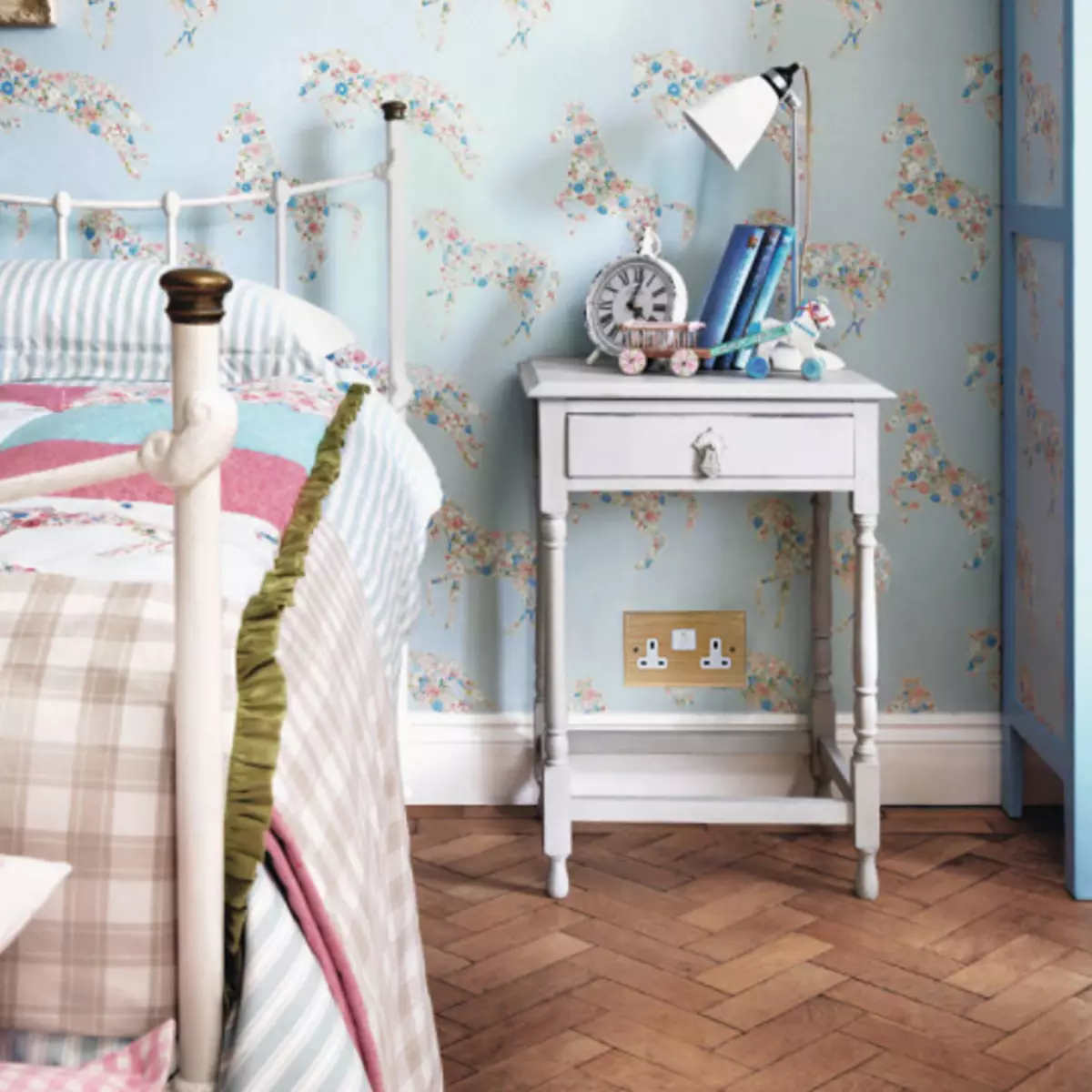
Photo: Instagram Switchtowood
2. Functional zones
Further options depend on the furniture and zones, which are provided in the bedroom. If this work table is the rules will be the same as the living room and children's. If you want to hang a TV - also consider the recommendations listed above.
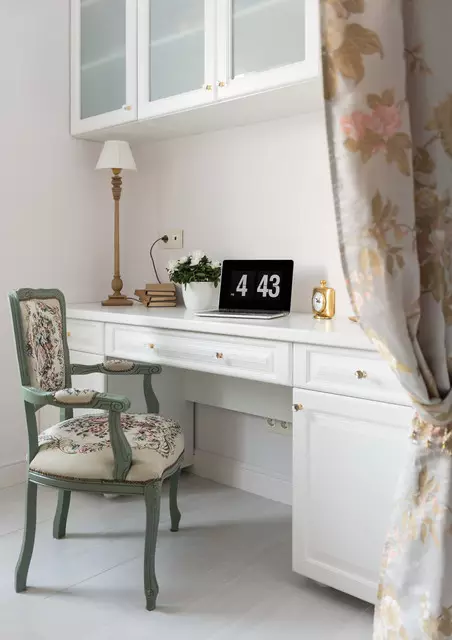
Design: Olga Shipova
3. At the door
Here you need to position the switch - the average height is the same as in other rooms. Switches can be somewhat, depending on the lighting plan of the room: SPOTS, LOOK, BRAIN. Also, it will not be superfluous to provide a socket for a vacuum cleaner.Bathroom
The number of outlets depends on the electrical appliances that you will be placed in the bathroom. Standard: washing machine, hairdryer; Optional: water heater and electric heated towel rail. It is important that the distance from the outlet to the floor and the water source was at least 60 cm.
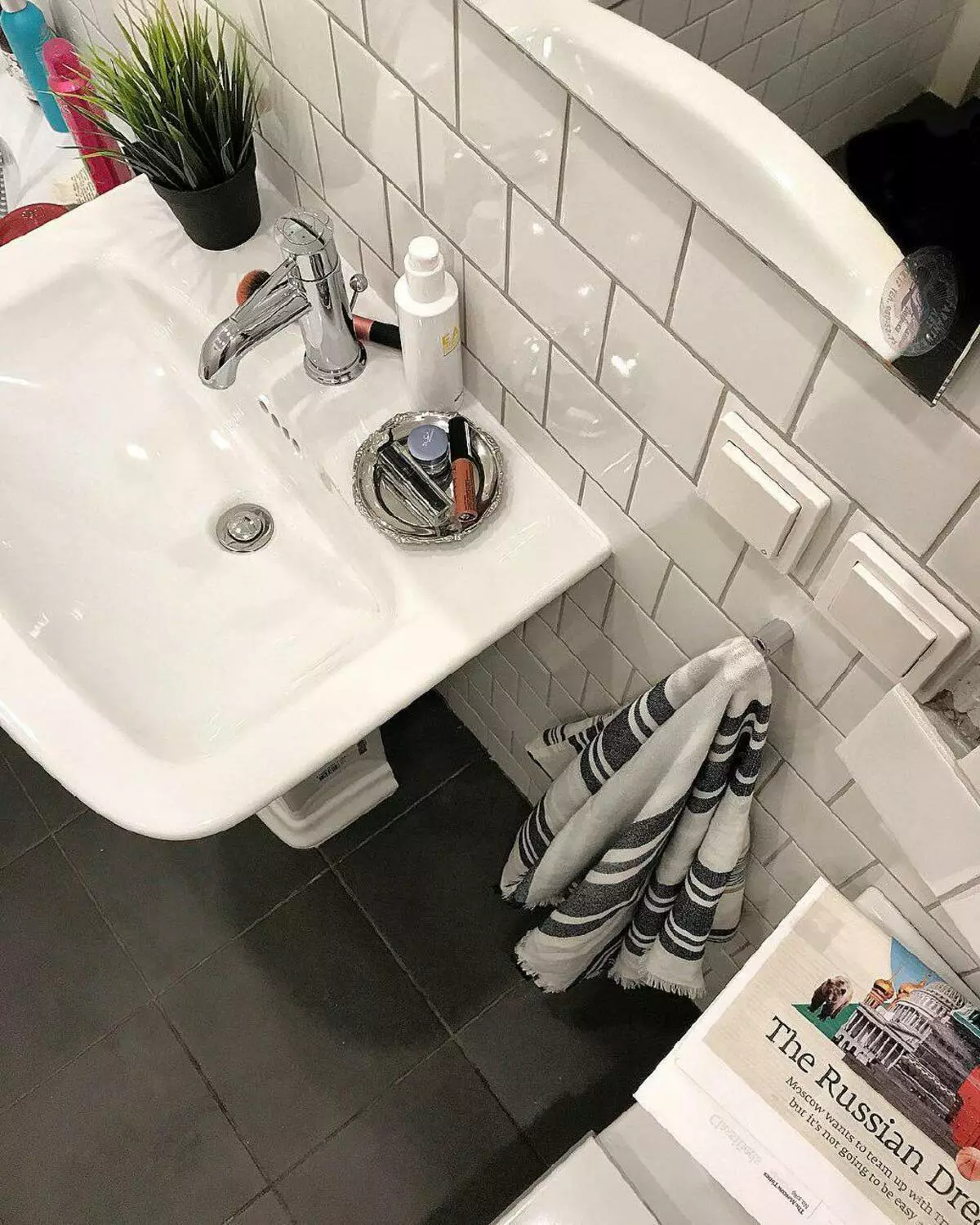
Photo: Instagram Sdelano.ru
For the bathroom, you need special moisture-proof options for sockets with a lid and a special degree of protection. They are protected in the inside and ensure the flow of water if it gets inside the socket.
Parishion
In the hallway, the socket and switch are needed at the entrance door. The socket is useful for the vacuum cleaner, and the light is always convenient to turn on immediately after entering the apartment. Sometimes switches are placed in the hallway at the entrance to the bathroom and the kitchen.
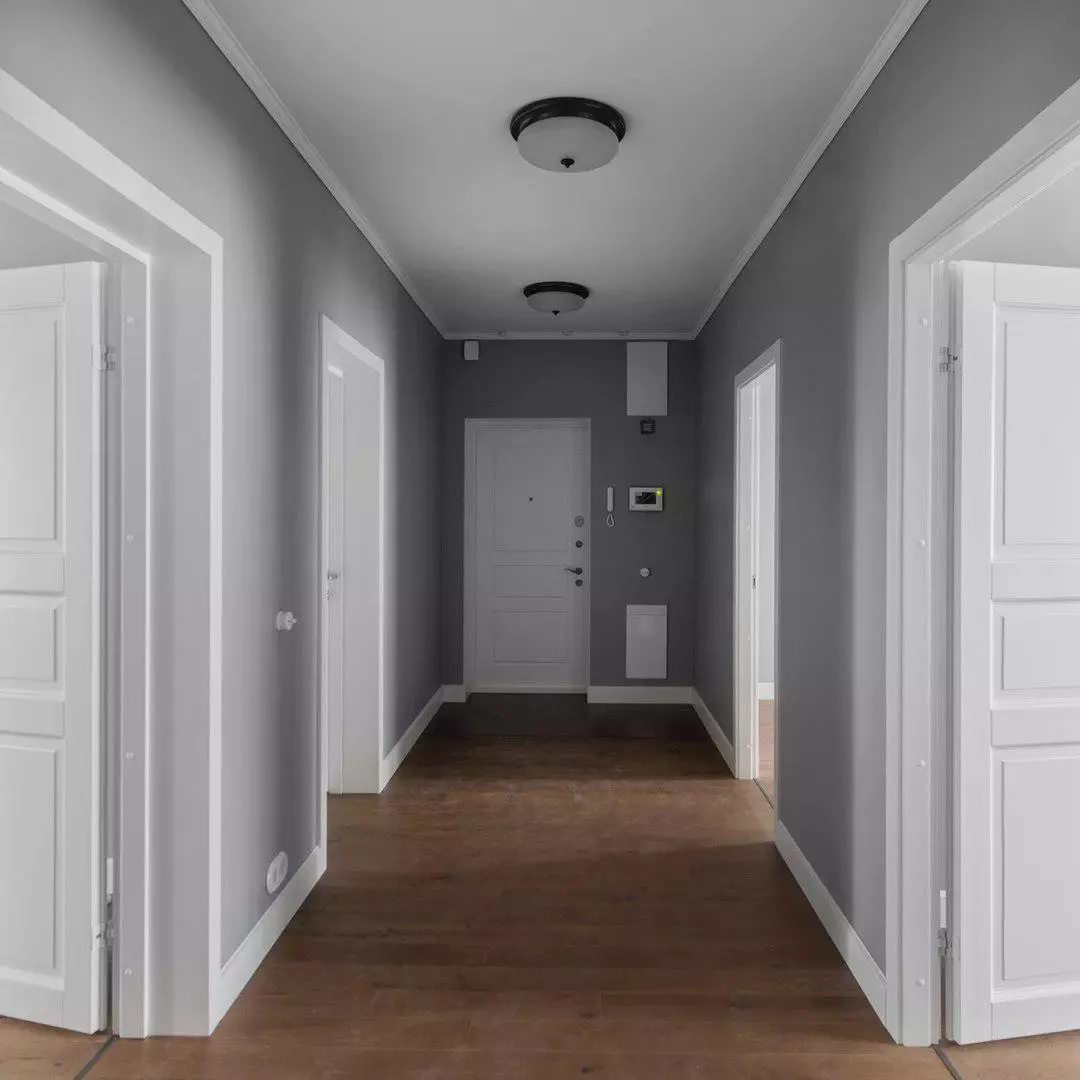
Photo: Instagram Sdelano.ru




