We tell how to choose the desired view of the profile, and what to pay attention to.
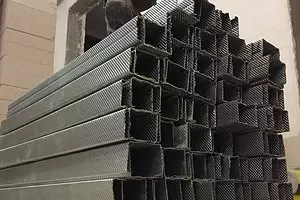
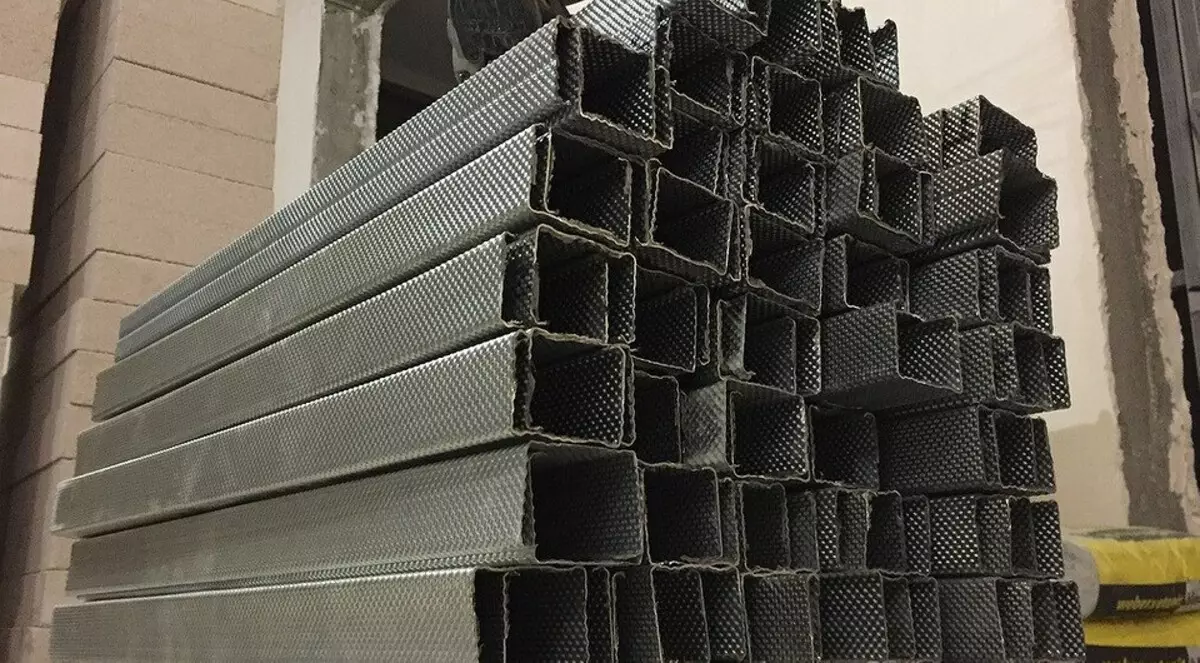
Selection of metal profile for GLC frame
What it isViews
Manufacturers
How to choose
Rare repairs inside the apartment costs without plasterboard. With it, it is possible to implement different design ideas from interior partitions and arches to multi-level ceilings. All these designs are mounted on a lightweight durable metal frame from profiles. The one who first faces this task is difficult to immediately figure out the variety of their types. We will tell you what sizes and types of profile for drywall, for which purposes can be used.
What is metal priority
It is a channel, the walls of which are responsible for the rigidity and reliability of the base, and the back is used to attach to the vertical or horizontal surface. It uses cold-rolled aluminum or steel blanks for its production. The first have excellent characteristics, but also the price is higher. Therefore, steel are greater popularity.
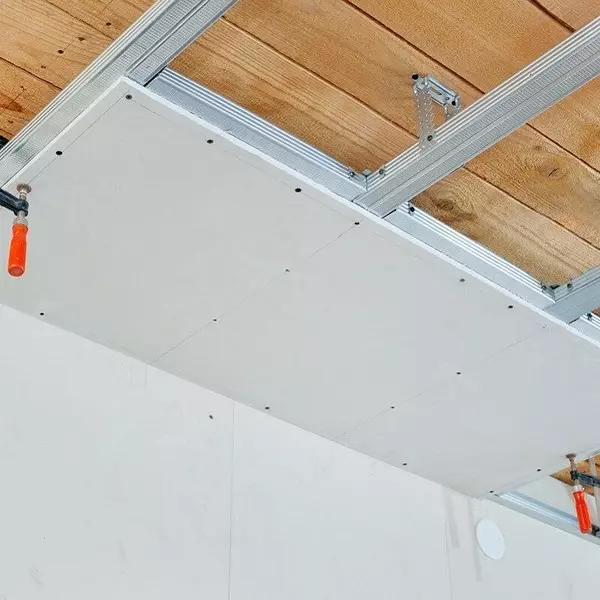
Conventional black metal profiles are suitable for residential rooms and corridors, i.e. The premises where normal operating conditions. Galvanized have anti-corrosion properties, so used in rooms with high humidity - kitchens, bathrooms.
-->Types of profiles
Products differ in appearance, assignment and parameters. The dimensions are considered in millimeters.Allocate the following types of profiles for drywall and their purpose.
Guide
It is indicated by the labeling of Mon or international UD and is a foundation that is mounted on the edge of the future facilities and where racking chawliers are then attached. It is used in the device of the box for walls and partitions. It has a P-shaped section and smooth side walls. The dimensions of the guide profile for drywall: depth 40, width 50, 75, 100 (depending on the thickness of the wall), length 3000.
Ceiling guide (PPN)
Need for mounting suspended frames: it is screwed along the edge of the structure, and then the ceiling models are inserted into it. In addition, it can be used as a rack for mounting the frame when finishing the surface with plasterboard, wall panels. Dimensions: depth 27, width 28, length 3000.Ceiling (PP)
Suitable for the device of single and multi-level suspended ceilings. It differs from PPN in that it is mounted to the ceiling with special details. It can also be taken for cladding walls with GLC. In order to maximize the height of the room to maximize the ceiling, it is customary to do a small depth - 27. The remaining parameters - width 60, length 3000.
Rack (PS or CD)
It is the main part when erecting interroom walls and partitions. It has a s-shaped section. Inserted into the frame created from the guide models, so its side walls (shelves) are slightly bent inside. In the backs of this type there are holes for technical communications. Parameters: Depth 50, width varies - 50, 75, 100, length 3000.An example of fastening the rack model. The dimensions and types of the festation profile for drywall depend on the configuration of the structure: walls, false fireplaces, niches and shelves.
Auxiliary
- Lighthouse (PM) - with it, you can guide the rule during shuttering.
- Angular (PU) is used to strengthen the end faces of GLK at the corners. On its surface there are holes for the free penetration of the finishing solution to the basis.
Other species
Other varieties applied in some cases: arched and reinforced. Arched or flexible need for door openings and rounded ceiling designs. Dimensions: width 60, length 3000. However, it is fairly high. Therefore, for the purpose of saving, the craftsmen use ceiling models (PP). Scissors for metal are cut through the sides and bend them under the desired contour.Strengthened (UA) is used as a rack during the arrangement of the doorway in partitions. Since this site assumes the weight of the door leaf, it is reinforced to 2 mm (at Knaufa) and 1.5 mm from other companies. The remaining dimensions: depth 40, width 50, 75, 100, length 3000, 4000, 6000.
Choosing thickness
This is the main indicator of the reliability of the future facilities. The thickness of the product, the greater the possibilities of its use. In different manufacturers, this indicator differs from 0.35 to 0.6 mm. Summary walls, partitions are advised to erect with 12 mm thick sleepers. If you choose more subtle types, then when installing sheets, the HCL Self-soles can scroll, and the design itself is fade, which will reduce its strength. In addition, shelves and lockers will probably be hung on the future wall. The reliability of their fastening on the wall with a subtle profile will be under a big question.
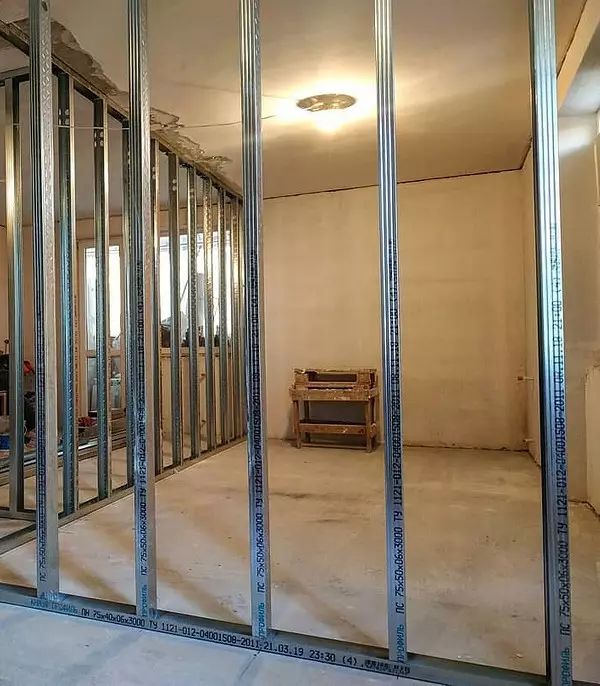
Interior partitions are the main scope of application profiles. For these purposes, select models with a maximum thickness - 0.6 mm.
-->Manufacturers companies
The most famous profile company is the Knauf plant. All manufactured products of the same thickness are 0.6 mm. In addition, it is characterized by accurate sizes, high-quality raw materials. Each product causes the name and technical parameters. However, the cost of them is quite high. Gyproc is a worthy competitor. All channels produced by them are perforated, therefore, even with a thickness of 0.5 mm, they are stronger than smooth-catalytes with their 0.6 mm. However, according to the reviews of masters, it is not convenient to work with corrugated due to the difficulties of the establishment of the rack in the guides. In the average price segment, the Russian company "Metalist" works, producing galvanized models. There are other manufacturers. The quality of their products may differ in the composition of raw materials, product configurations. Some have added additional grooves to enhance stiffness, fastening holes.
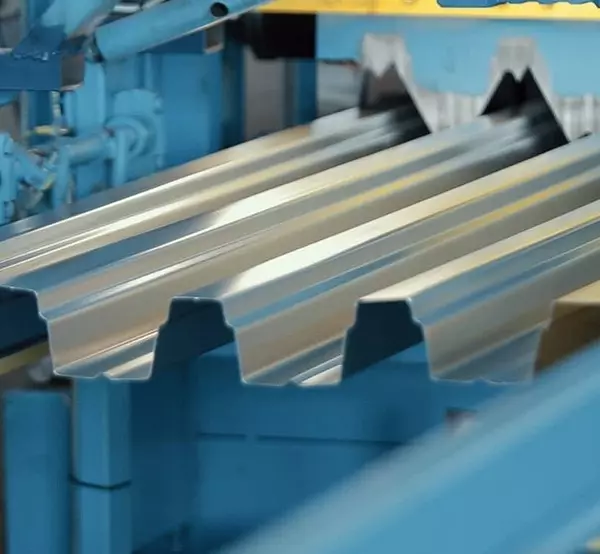
Before buying, you need to check the quality of the products: compliance with the specified dimensions, evenness along the entire length, the lack of damage to the galvanized surface.
-->Which profile is needed for plasterboard walls
In order to correctly calculate the number of profiles, you can draw a design plan, designate types and dimensions of models. In some building stores you can find painted products. Consultants say that the paint serves as an additional protection of the material. But it is not. Most often under the paint hides the factory marriage. Therefore, buying such a product is extremely risky.
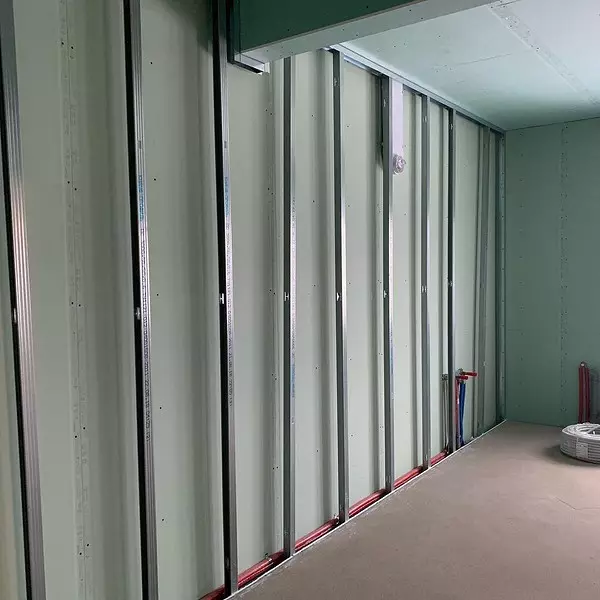
It is best to purchase the products of one manufacturer's plant, so as not to get into the situation when the rack and guide channels do not coincide with each other and cannot be docked.
-->Which profile is needed for partitions from plasterboard? Choosing between smooth and corrugated varieties, it should be borne in mind that for the installation of partitioning structures, the corrugated types are not suitable. Any building can give shrinkage. And the channels with an uneven surface are fixed hard. As a result, cracks may occur on sheet carcarter.
In building stores, the standard length of these products is 3000 mm. However, manufacturers produce models of different lengths - from 2500 to 6000 mm. Therefore, if necessary, you can order a non-standard size from the seller's company. Pay attention to the economy profile. It differs from standard products with reduced dimensions, a lower price thick. The scope of its application is decorative niches and protrusions. Mounting with its help the partition or ceilings experienced masters do not advise.
