Each room of this Moscow apartment is distinguished by an individual colorful palette, built on a contrasting combination of calm and saturated tones. According to the designer, all the volumes are inserted into a single harmonious image.
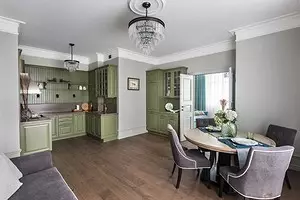
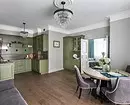
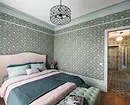
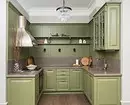
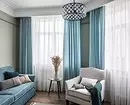
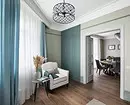
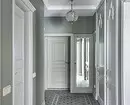
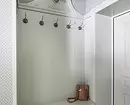
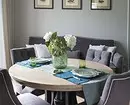
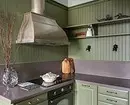
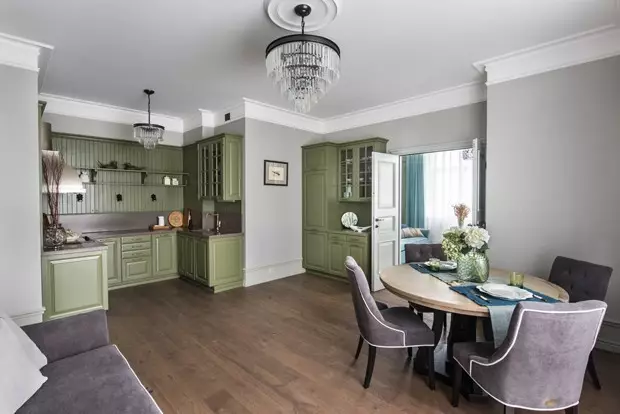
Kitchen-dining room
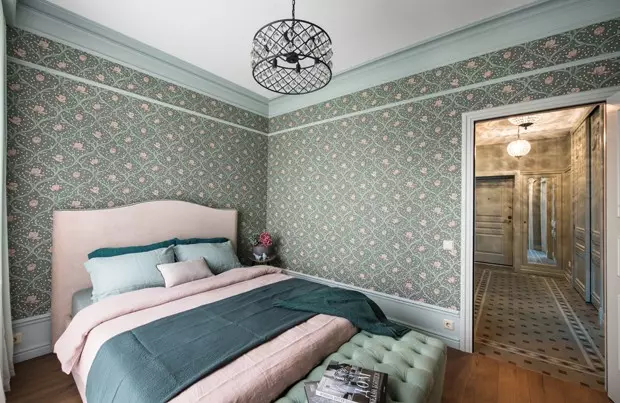
Bedroom
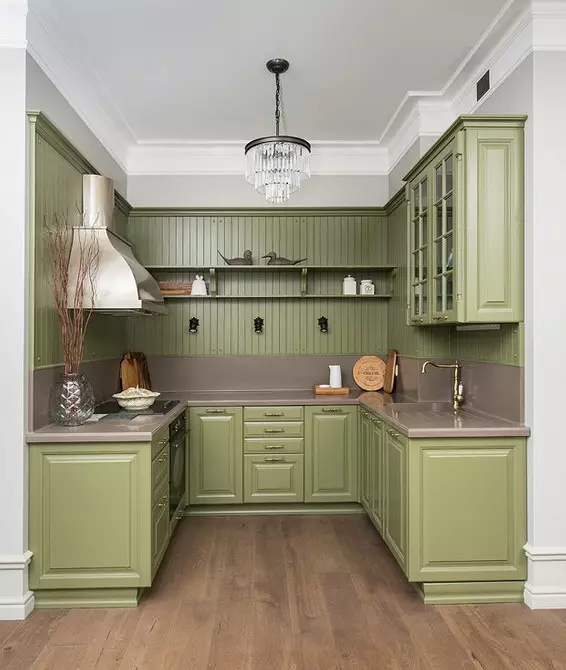
Kitchen
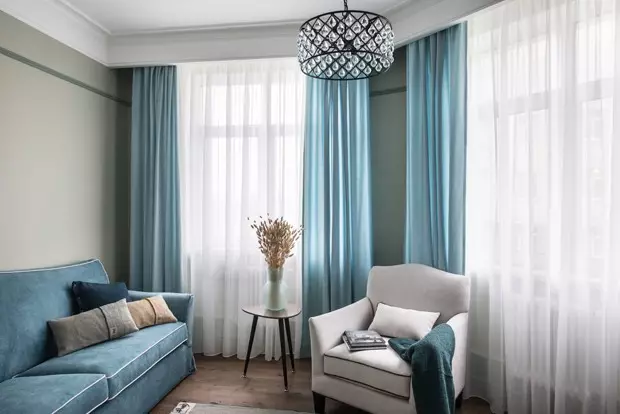
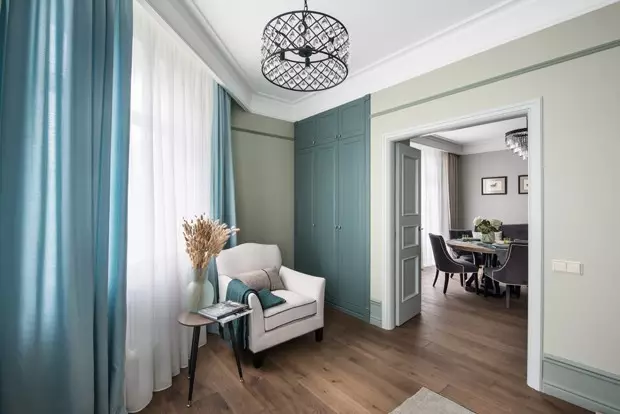
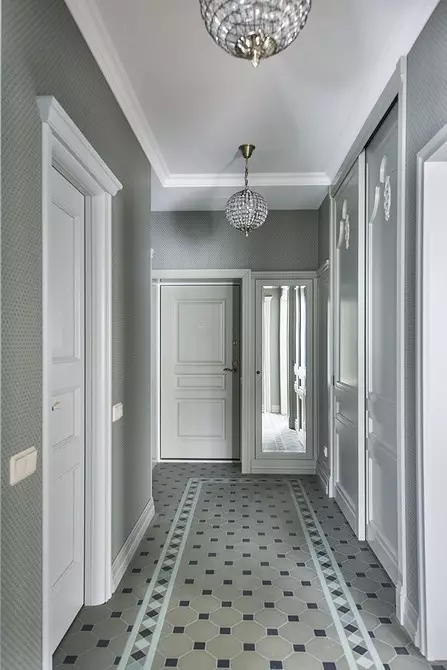
Parishion
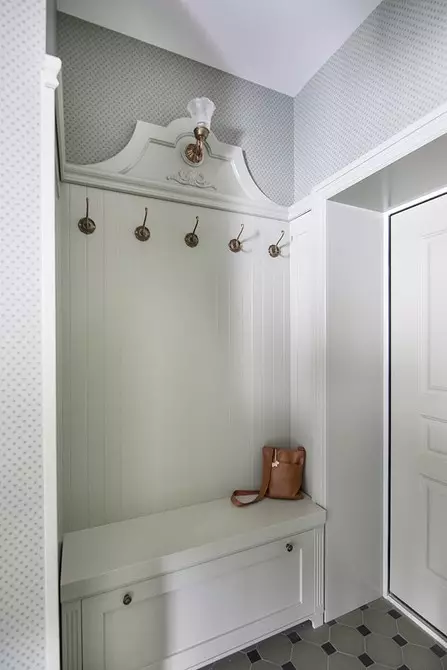
Parishion
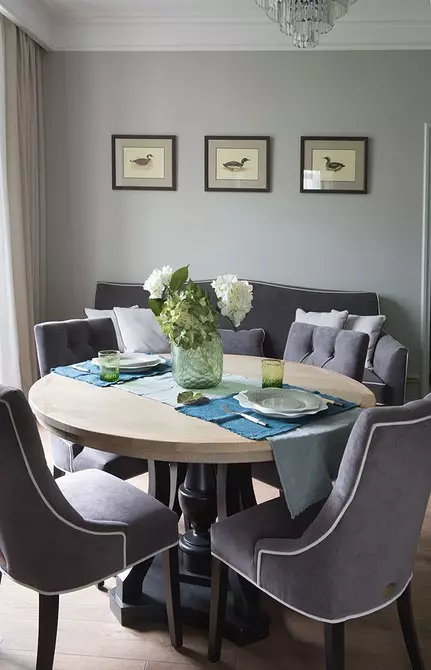
Dining area
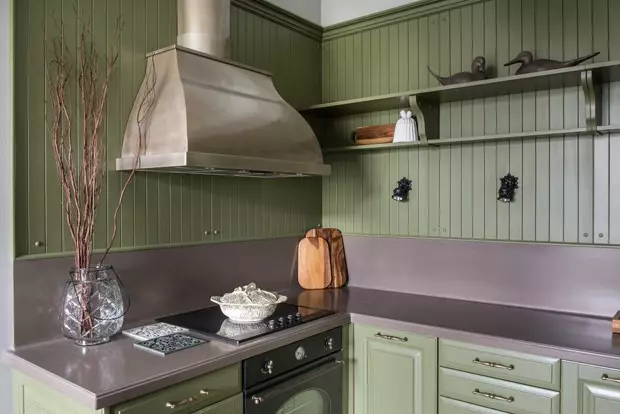
Kitchen
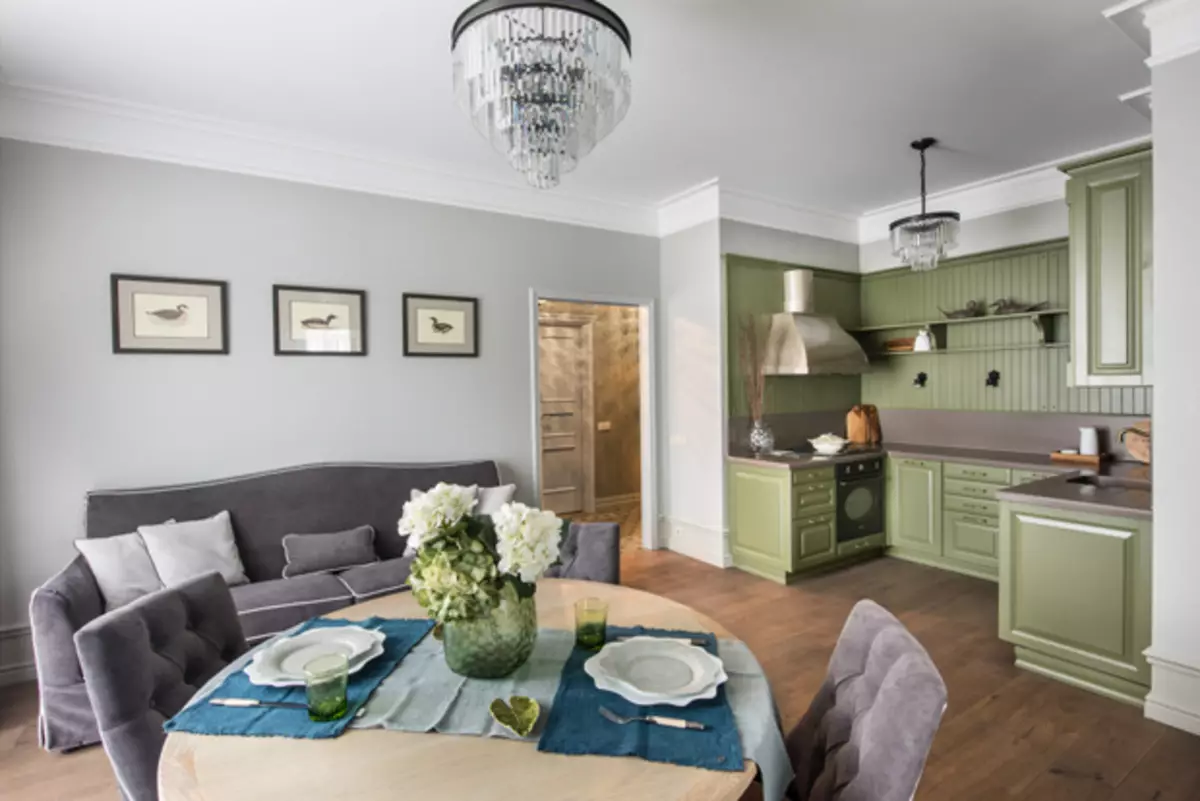
Customers, a large family couple of average years, was required to design a comfortable space for stay during visits to Moscow. On 70 square meters of "Trejca" it was necessary to plan the kitchen, bedroom, a private bathroom and a bathroom with a washing machine. In terms of coloristic solution, the hostess wanted a calm "shell" with furniture and elements of a saturated color decor.
Redevelopment
The property is located in the house of individual planning and the partition in it were not provided, so the author was able to freely manage the existing space. Thus, the central square of the apartment took the triad kitchen-living-dining room, the bedroom and the bathroom were located on the territory opposite the input zone, and in the most remote part of the housing, the working office was scheduled.
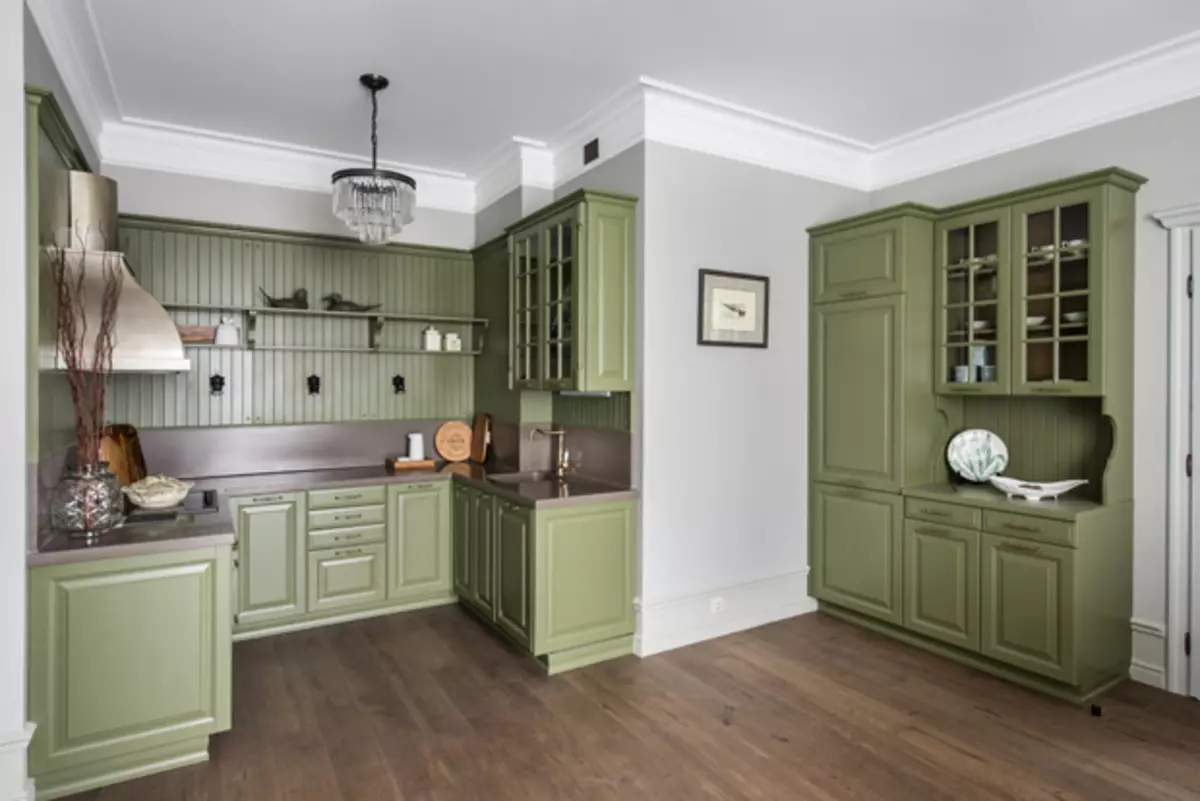
The kitchen countertop flows through a rounded corner in a protective kitchen apron and docks with a dialing panels. Due to this surface solution, it is easy to contain clean
Repairs
As an outdoor covered in all rooms, except the hall and wet zones, parquet board spoke. For the design of the walls, paper wallpaper or paint used, and the ceilings were shuffled and painted in white. The floor in the bathroom laid out the Metlach tiles, the lower part of the walls and the disheve space was littered with a ceramic tile "Cabanchik", and the remaining surfaces were covered with paint.
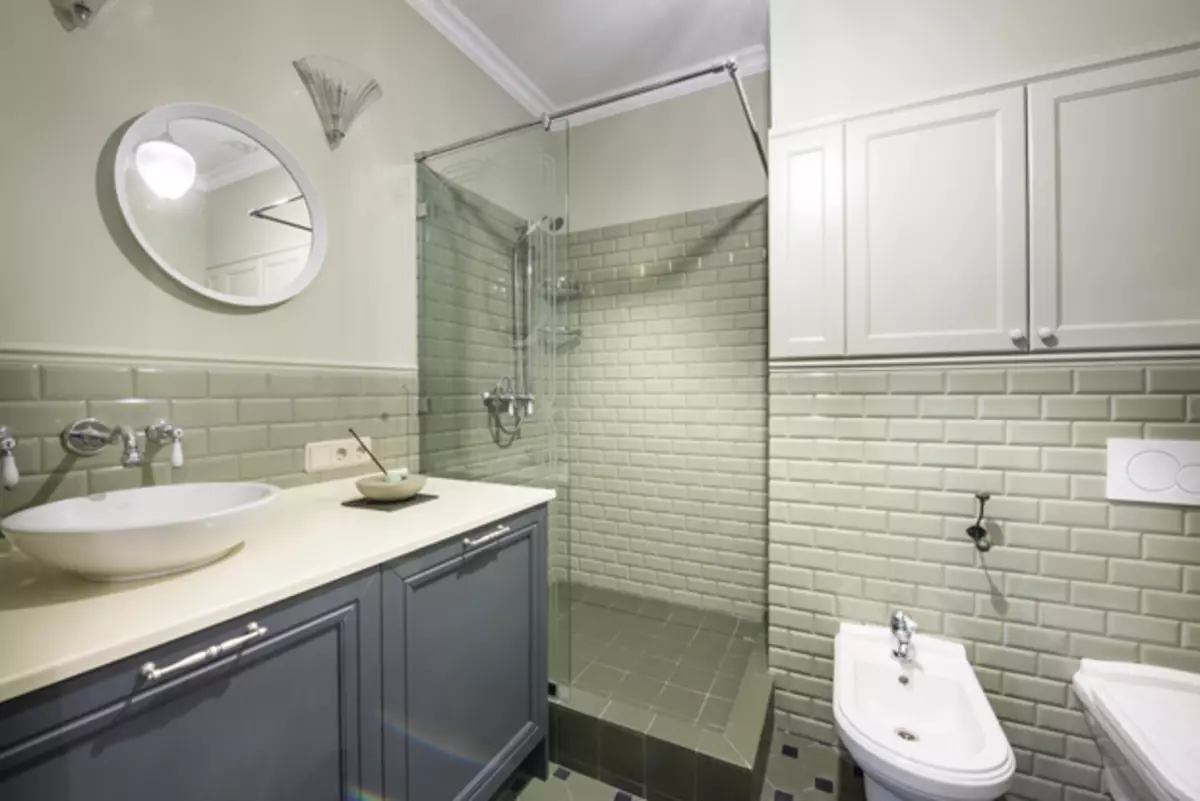
A washing machine is hidden in the sink cabinet under the sink, and for the fillentey doors on the wall - water distribution comb and boiler
Design
The interior is made in the style of a modern classic with a thorough study of color solutions. The coloristic concept was in the contrast of calm walls and bright filling. For example, a saturated herbal shade in the color of kitchen cabinets is opposed to gray-green wallpaper, in the office on a general neutral background there is a blue color of the sofa upholstery and drapes on the windows.
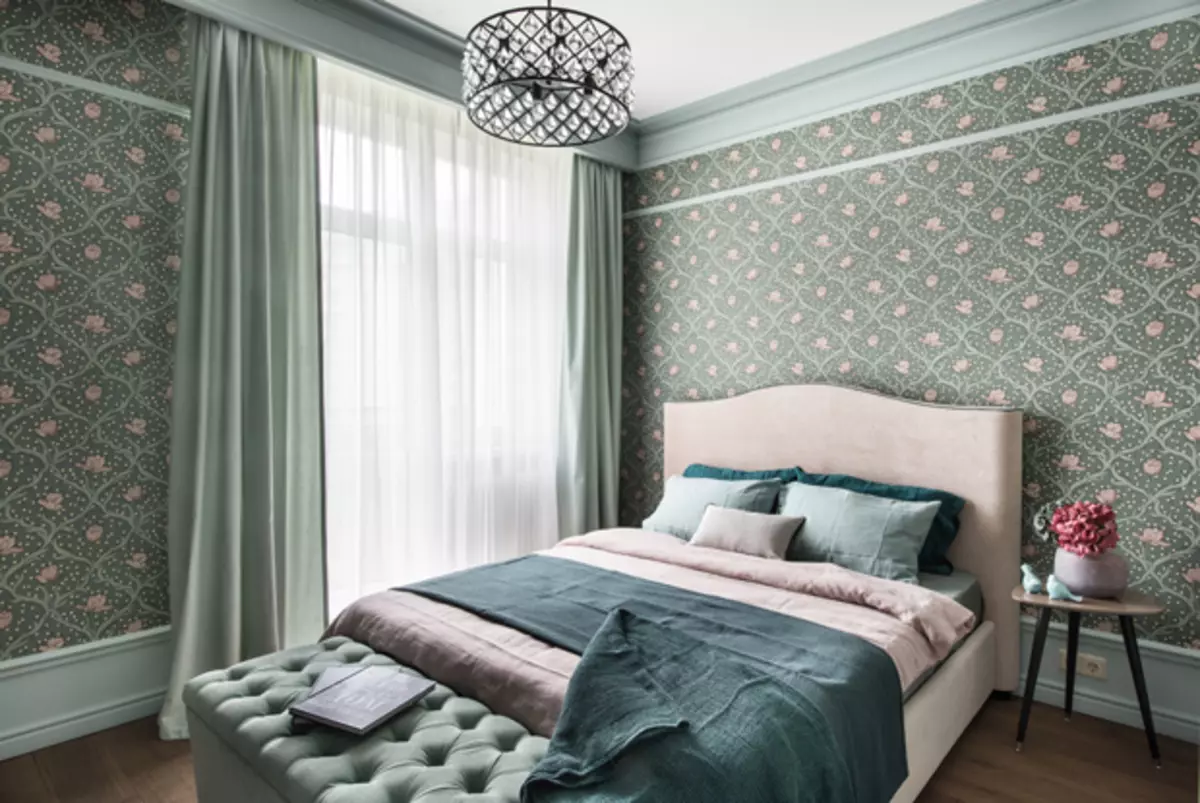
The space of the bedroom around the perimeter is framed by abandoned cornices and moldings. The combination of colors on the wallpaper is repeated in the textile design of the bed
Inversion occurred in the design of the parent bedroom: the wallpaper with an active floral pattern was reassured by a monophonic textile decoration of the bed and windows. The lighting scenario in the apartment is quite traditional: the central chandelier and the additional backlight of the working areas.
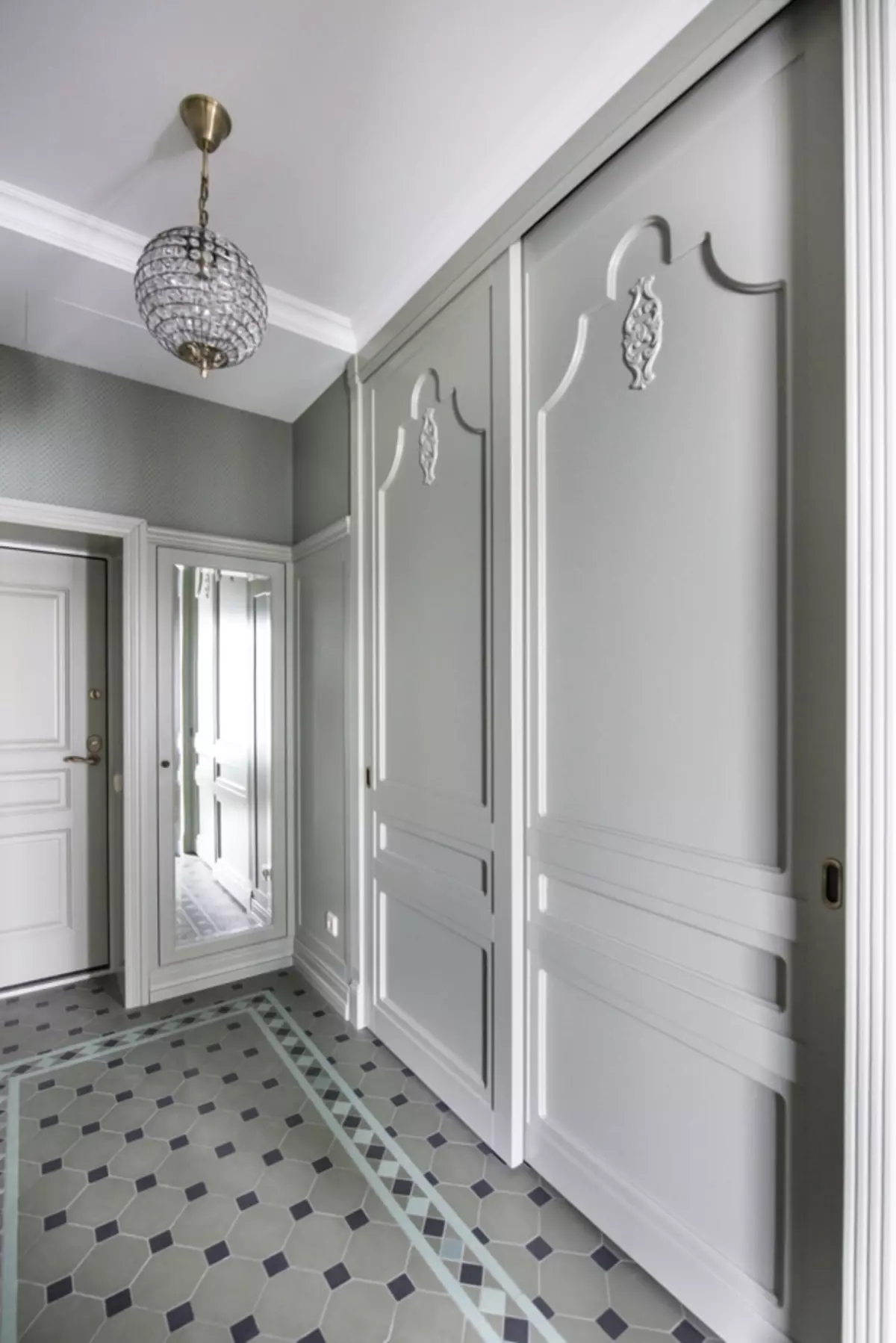
A spacious built-in wardrobe for outerwear and an open hanger with a bagpapers for re-supplying make up a single composition. Behind the mirror, which is a door with a handle on a frame, hidden electrical panels and a heating manifold
The customer is very biased and attentive to the color. It was necessary to "make friends" a complicated shade of pink with a blue-green, herbal with gray and brown, and blue with gray-green. This is the work of the designer, to associate everything in a single flavor, and in this project - it was the main task. Difficulties in the process of implementation practically did not occur, except for a small delay in the manufacture of joinery. Almost all furniture is made to order on my sketches: kitchen, bed, built-in wardrobes in the hallway and office, open hanger with hooks, sofas, etc. The term of execution amounted to 10 months.
Valentina Sinitsyn
Project author, designer
Technical data
Redevelopment
2 "REL =" NOFOLLOW NOOPERER NOREFERRER ">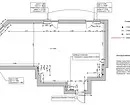
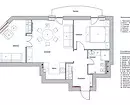
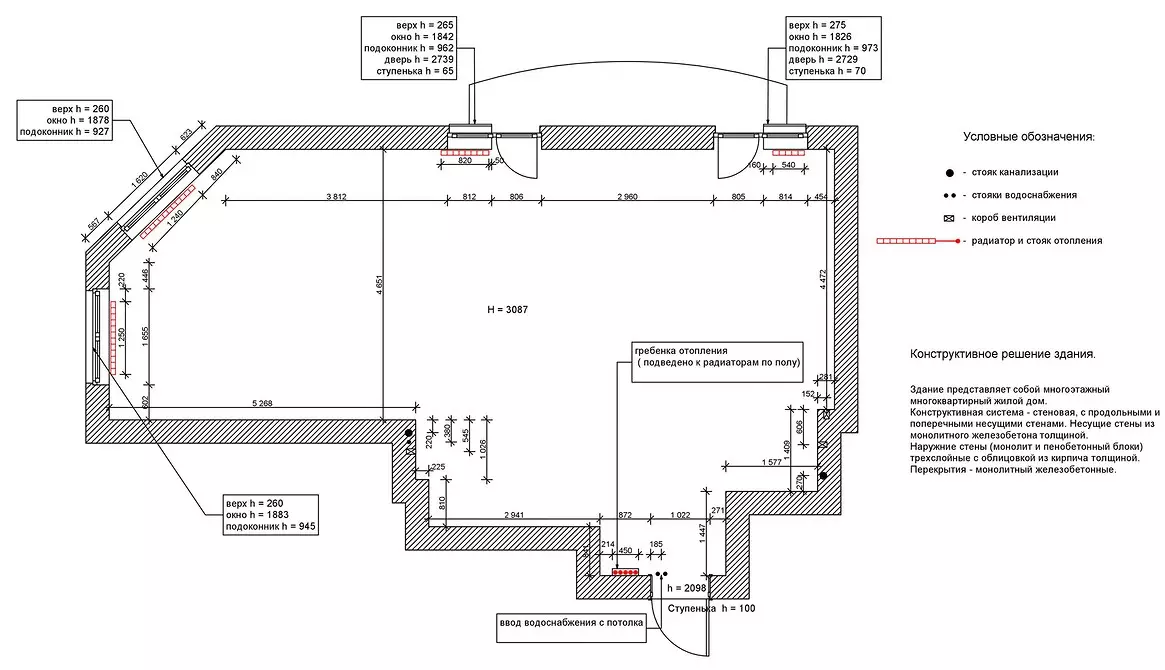
Area before redevelopment - 70 m2
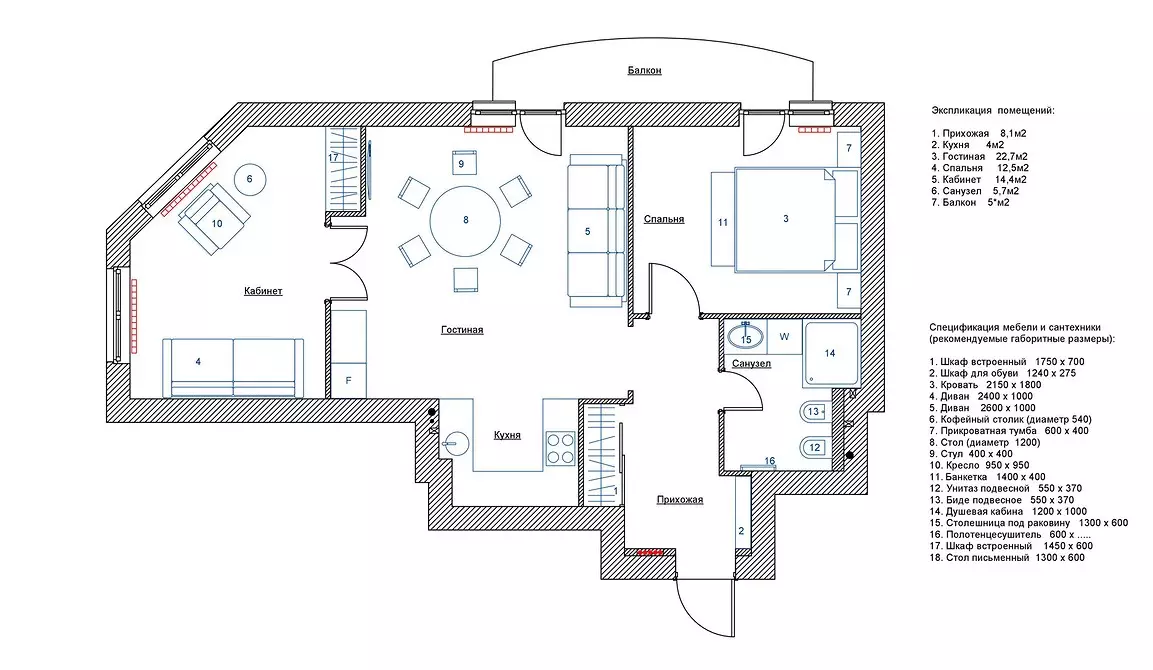
Square after redevelopment - 67.4 m2
The cost of the project is not taking into account the author's supervision - 112,000 rubles.
Parishion
- Gender: Metlah tile Greta Wulf
- Walls: BoraStapeter wallpaper
- Ceiling: Polyurethane Cornices and Moldings Orac Décor
- FURNITURE: Joinery "Design furniture"
Living room - kitchen
- Gender: parquet board "Parquet Hall", "Blindek", "Porto Grande"
- Walls: BoraStapeter wallpaper
- Ceiling: polyurethane eaves and moldings Orac Décor.
- Kitchen: "Eco-kitchens"
- Furniture and light: Dantone Home.
- Textiles: Curtains Eijffinger, SIMTA HAULES
- Decor: "Items"
Bedroom
- Gender: parquet board "Parquet Hall", "Blindek", "Porto Grande"
- Walls: BoraStapeter wallpaper
- Ceiling: Polyurethane Cornices and Moldings Orac Décor
- Furniture and light: Dantone Home
- Textiles: Curtains Eijffinger, SIMTA HAULES, Bed linen "Items"
- Decor: "Items"
Cabinet
- Gender: parquet board "Parquet Hall", "Blindek", "Porto Grande"
- Walls: Swedish wallpaper "BoraStapeter"
- Ceiling: Polyurethane Cornices and Moldings Orac Décor
- Built-in wardrobe: "Furniture-design"
- Furniture and light: Dantone Home
- Textiles: Curtains Eijffinger
- Decor: "Items"
Sanusel
- Gender: Metlah tile "Greta Wulf"
- Walls: Ceramic tile "Greta Wulf", paint Sherwin-Williams
- Ceiling: Stuchenina Orac Décor
- Plumbing: Villeroy Boch
