We tell about the main advantages and disadvantages of a balcony or loggia in a country house, problems arising from their construction, and how to solve them.
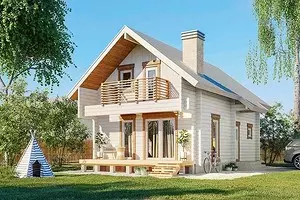
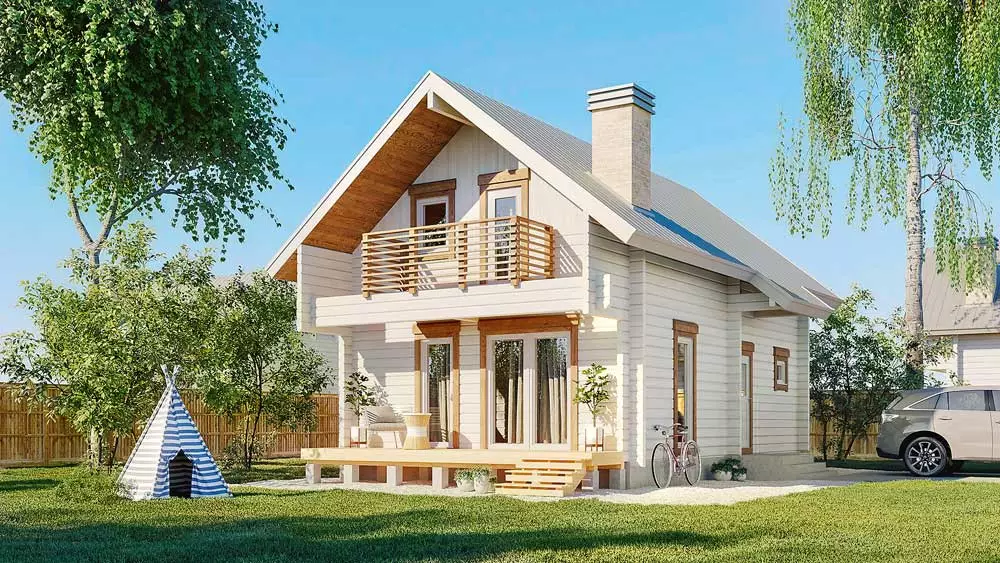
Photo: Honka.
The dispute about whether a balcony in a country house is needed in the conditions of the Midnesday and more northern regions, has been continuing for many years. And supporters, and opponents of this architectural element lead weighty arguments. Trying to stick to neutrality, we will tell about how to prevent errors in the construction of a balcony, make it "inhabited" and easy to use.
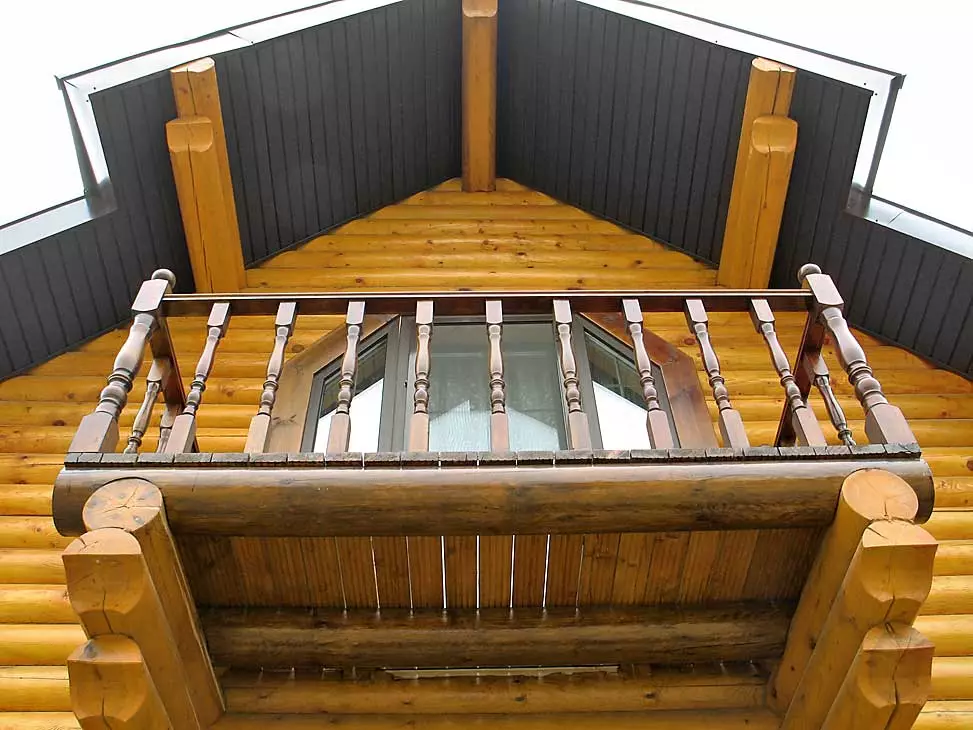
In the wooden buildings, the support for the balcony can be issues of several logs (bars) of inner walls. Such consoles are very reliable and also decorate the building. Photo: "Mullec"
Balcony or loggia?
When it comes to the cottage building, the terms "balcony" and "loggia" are often mixed, since the definitions given by building standards belong to multi-storey buildings. In general, it is considered that the loggia, in contrast to the balcony, does not protrude for the walls of the wall below. The base of the floor of the loggia, as a rule, is an interhesive overlap, and the lower block of the balcony relies on the poles (columns) and / or console - specially provided plates or overlap beams.
In low-rise buildings with a scope roof, a balcony or loggia is particularly appropriate on one of the main facades, where they will be covered with precipitation with a frontal sve.
Another popular option is a balcony gallery along the side facade.
Sometimes on the attic floor, when the loggia device makes the roof in the roof. Such projects are suitable only for warm regions with honest winter. In the conditions of the middle strip of Russia, the room will have to cover the visor, which is unlikely to decorate the building and it is also difficult to make snow from the roof. In the absence of a visor after each snowfall on the floor of the loggia, drifts will grow.
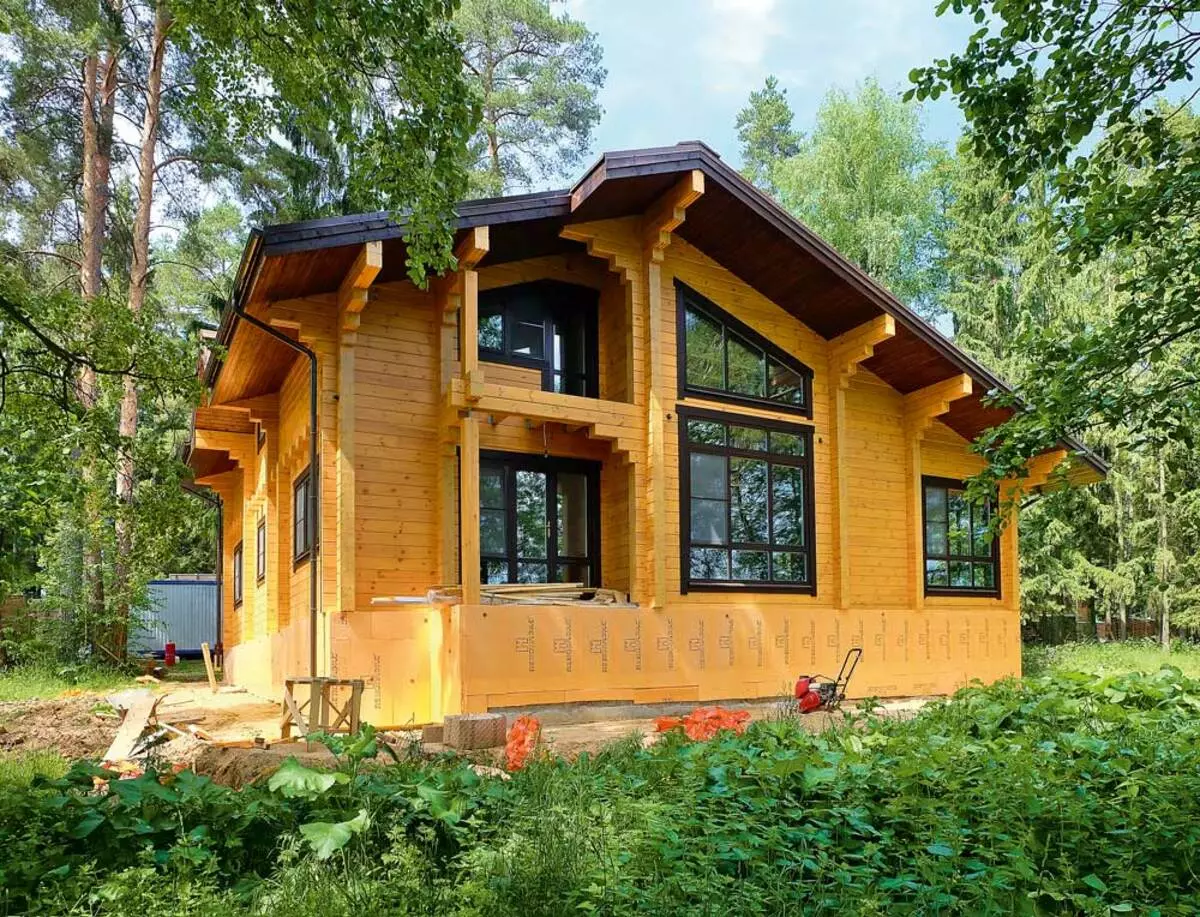
Photo: Izba de luxe
Balcony (loggia) in a country house
| Benefits | disadvantages |
|---|---|
| Decorate the building, giving facades volume and expressiveness. | The loggia is used only episodically, while in many cases its device is associated with a decrease in the area of one of the living rooms. |
| The spacious balcony can be used as a summer terrace. The advantage of the top location is a view of the surroundings. | In winter, the balcony often removes snow, in the summer it is too hot here, and in rainy weather, the floor wet and becomes slippery. |
| It can provide an additional way to emergency evacuation from a building, especially if you provide in the hatch and stocking the folding ladder. | Without regular (once every 2-3 years), processing is started to rot railing and, which is much worse, supporting beams and pillars. |
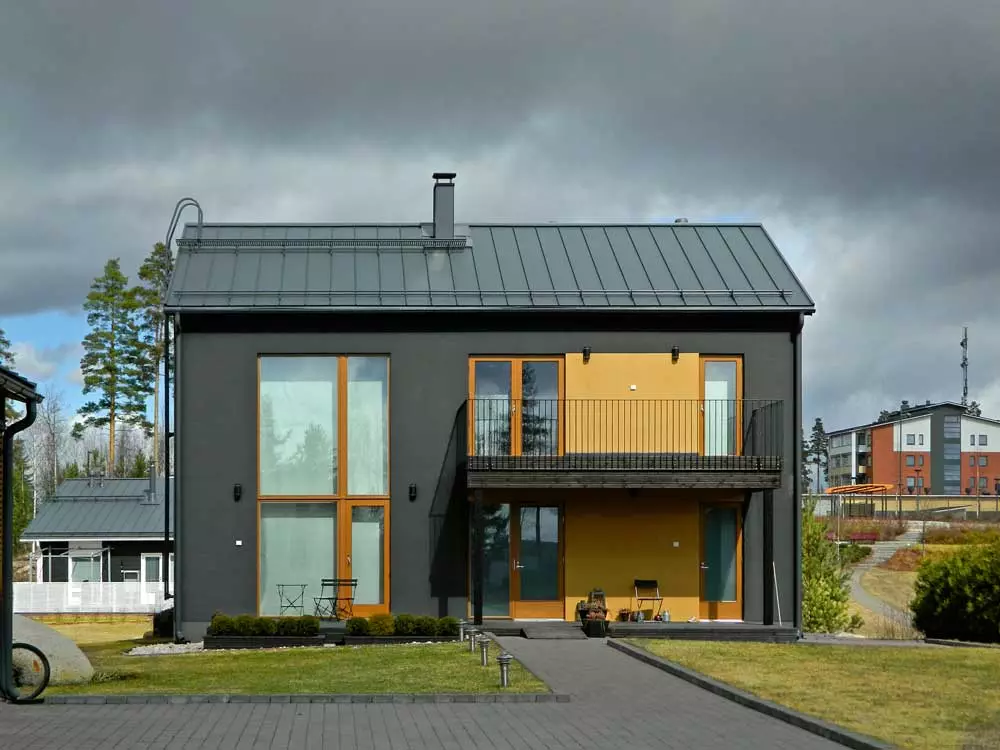
Balcony fence is taken to make a height of 90-110 cm, the distance between the balaasine racks should not exceed 150 mm. Photo: Vladimir Grigoriev / Burda Media
Preventive measures when setting the balcony
When designing a building, first of all, it is necessary to take care that the balcony (loggia) is protected from rain, snow and summer heat. Otherwise, there is a risk that it will be infrequently used to use it for rest, but the troubles for servicing the building will noticeably add: in the winter it will have to remove snow, and in the summer, reproduce the trimming victim from moisture and the sun.
Orientation on the sides of the world. Ideally, the balcony should go to the east or southeast. Then it will be covered from the raw and cold western and northern winds, is well lit in the morning clock and closed from the midday sun. Alas, in the conditions of the village building, it is impossible to orient the building.
Roof. Above the balcony should be visited or increasing the size of the roof overhang. At the same time, the cornice should be for the plane of the balcony fencing at least 40 cm. Wide Sve is based on the pillars, and in the samtaya roof it is the basis of the bulbs.
Bearing structures. When the ceiling device and console supports are desirable to avoid the extended cold bridges between the street and the room. From this point of view, remote reinforced concrete beams are preferably preferred in the stone house, and the plate is not pinched wall.
The balcony, protruding the wall plane by more than 1.5 m, is usually written by pillars (columns), which transmit the load to the foundation at home. Installation is also allowed under the column of independent drill or screw piles below the depth of the soil.
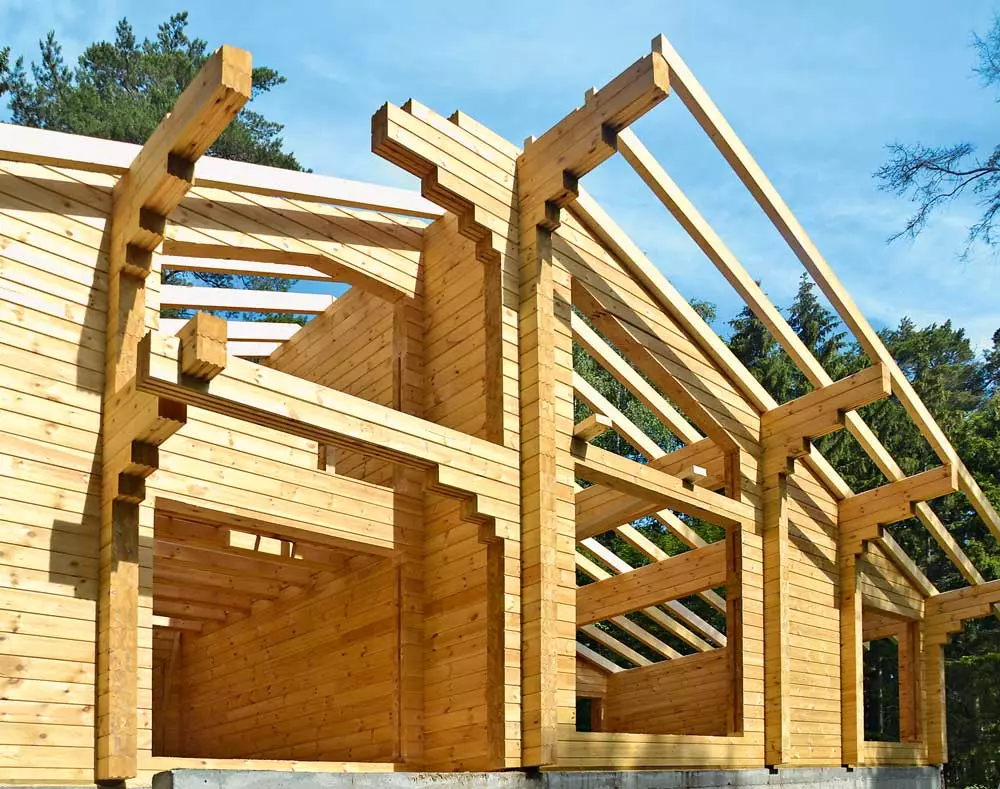
Photo: Izba de luxe
A light balcony with a removal of no more than 1 m can be "hanging" on the facade with the help of decorative forged brackets, which are attached to the wall using mortgage elements or spills through through holes (anchors and coil-Glukhary in this case are not reliable).
During the construction of wooden consoles and bars of the lower balcony, it follows 2-3 times to handle the antiseptic and only to paint after that. Steel beams protect from rust with bitumen varnish or paint with anti-corrosion additives, wrought-iron brackets to cover the powder enamel or artificial patina. Cement-polymer or bitumen polymer hydrophobic composition is applied to the bearing elements from concrete.
Floor design. When it is elected, it is important to take care of the drain and melt water drain, which should be discharged on the same principle as from the roof: to flip on the dropper in the gutter and then fall into the drainage pipe.
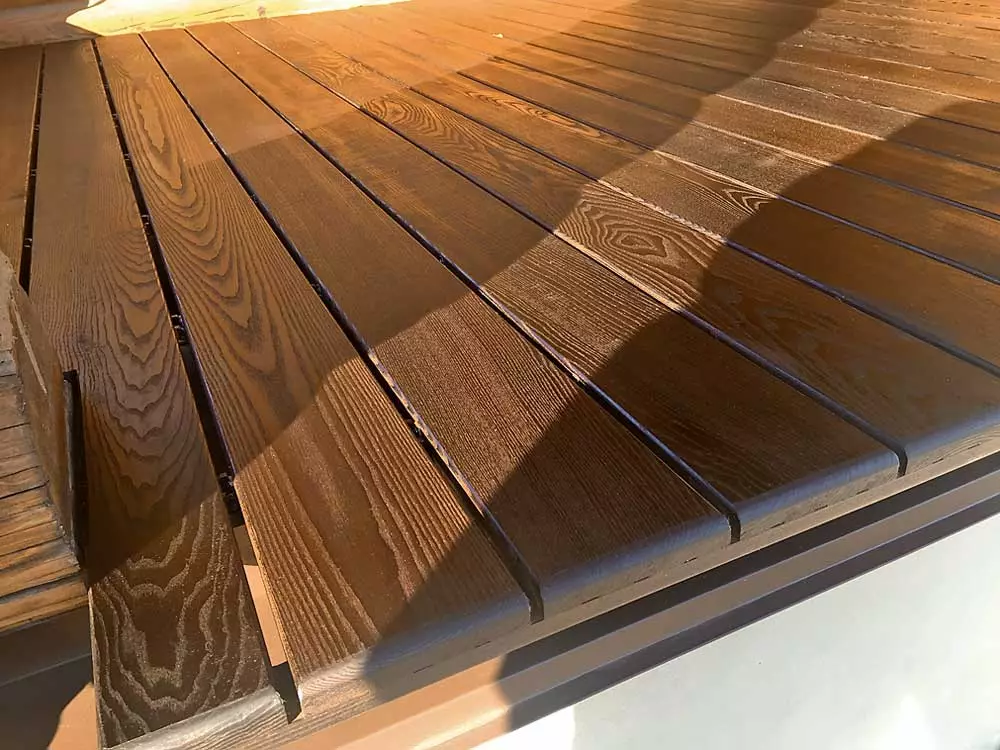
When installing Decing apply hidden fasteners. Photo: Termowood.
If a concrete slab is the base of the floor, then it is possible to pour a cement-sand tie with a slope with a slope of about 2% of the house, and it should be laid a waterproof coating, for example, from clinker or porcelain tiles.
Flooring for the balcony should have anti-slip properties and resistance to moisture and ultraviolet.
Another option is a double floor with a coating of a terraced board on lags. Lags are required to serve at least 15 years, so they should choose larch or wood impregnated with an antiseptic under pressure (impregnated). The most durable lags are aluminum, but they cost from 800 rubles. For 1 p. m. Fit the ordinary planed board on the balcony should not: it is too smooth and when wet, becomes slippery, especially if the wood is amazed by fungus. It is better to choose a deconge from larch or a wood-polymer composite.
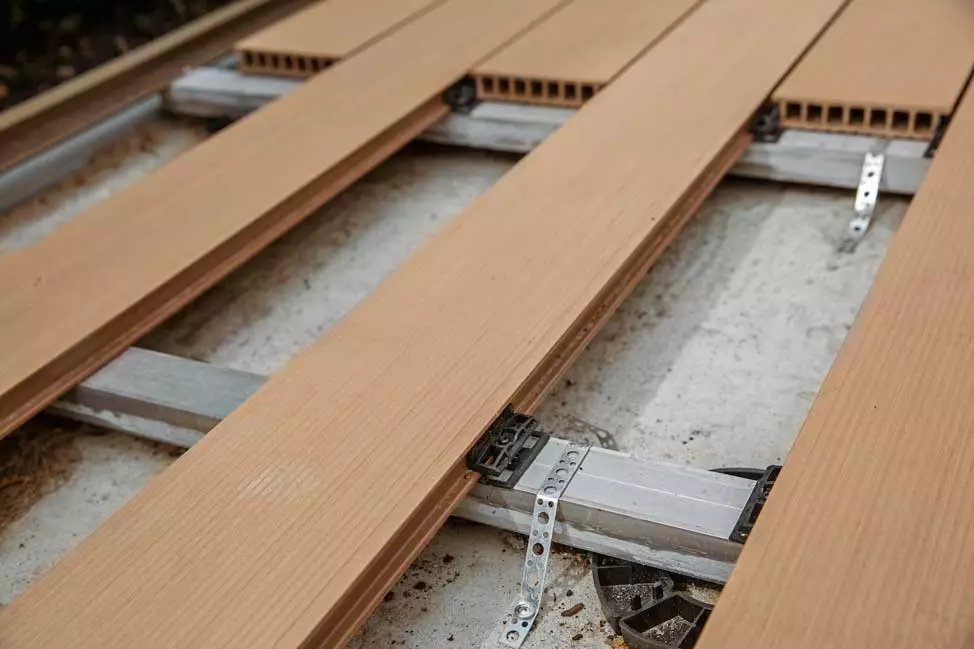
Lags are aligned with plastic support wedges and fixed galvanized steel plates. Photo: "Terradek"
Railing. The design of the fence is obliged to withstand the horizontal load of at least 150 kgf, applied to the handrail. A solid (screen) fence should be described on a horizontal beam, which is set at a distance of at least 5 cm from the floor using remote linings. This gap is required for water drain; At a smaller value in the fall, it will be clogged by foliage, and in the cold season - ice.
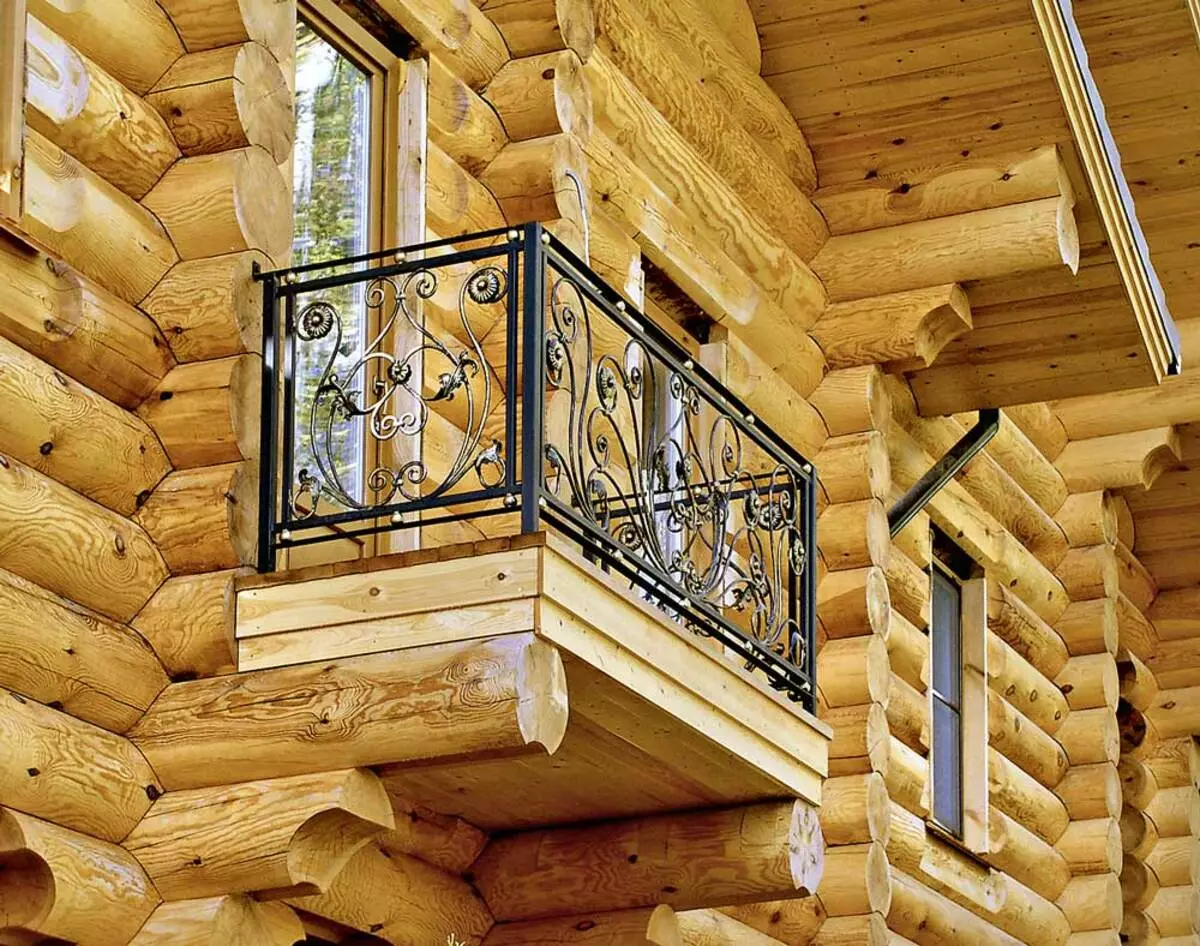
Photo: "Moscow forging"
Additional options for the balcony
Marquis
The balcony, facing south or south-west, can be shaped in the summer with a folding awning - marquise. The most popular elbow models that are laid out by two or more compound levers. In the folded state of the marquise, it turns into a roll and hides under the visor or in the cassette. It should be noted that the design is afraid of a strong wind, and with a storm warning it is necessary to urgently fold. It is even better to equip the mechanism with an electric drive with a wind sensor. The price of an elbow marquise of 3 m2 with a manual drive - from 13 thousand rubles, for the electric drive and the automation will have to pay more than 10 thousand rubles. (excluding installation work).
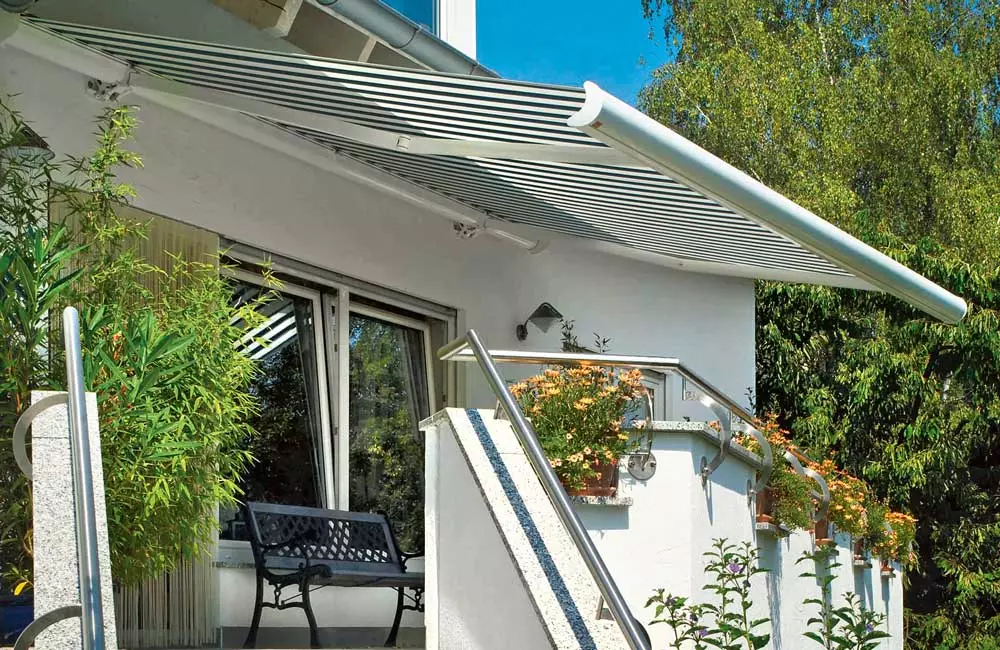
The elbow cassette marquise with an aluminum alloy frame and a polyacryl tissue cloth will serve at least 10 years, but only if you carefully dry the fabric, before removing it in the cassette, and serve the mechanism in a timely manner. Photo: Sunforce
Anti-False System
The precipitates are somehow falling onto the balcony, and in the cold season on the floor, it is often formed to be formed. The electrical heating system of open areas will help to cope with it, for example, FreeZStop Patio ("CST") or Xbeamer (CALEO), consisting of heating elements (resistive cable or rods) and control equipment (relays-regulators, water sensors, temperature and humidity, protective devices). Heating elements are immutted into a concrete tie or layer of glue under stone and ceramic coatings.
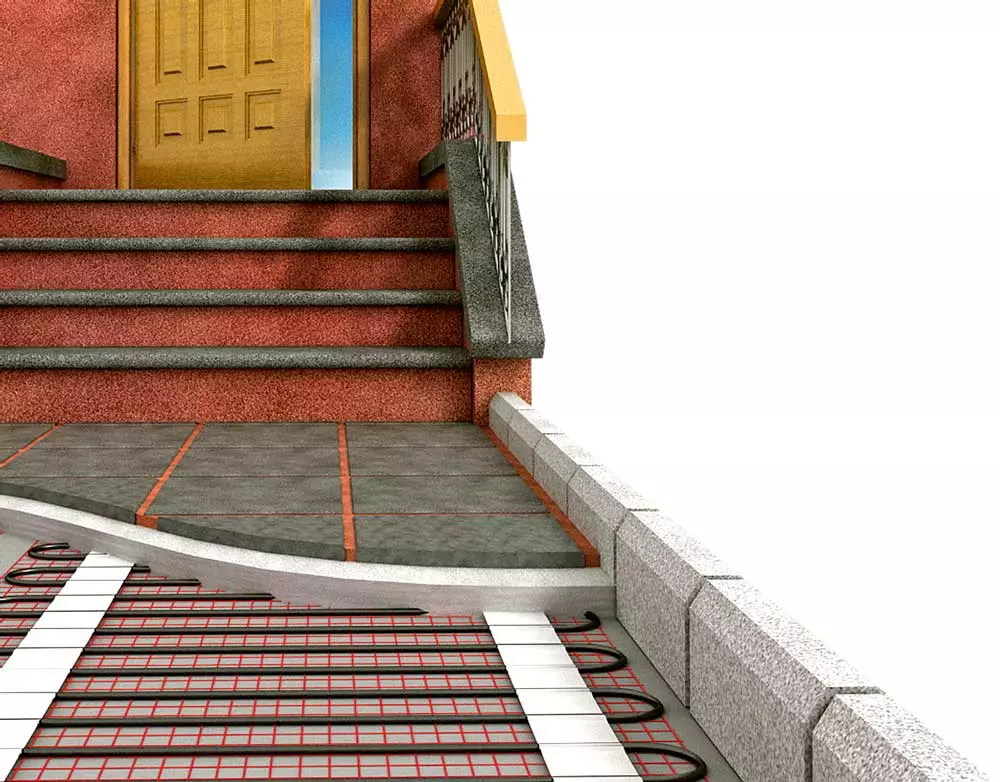
The cost of the electrical system of anti-stake for the site 3.5-4.5 m2 (cable length 37 m) starts from 16 thousand rubles. Photo: "CST"
How to fix bugs on the finished balcony
If you purchased a house with a "wrong" balcony or previously made errors in design, do not despair - many problems can be solved and after the end of the construction of the house.
If there is no roof over the balcony, it is not difficult to mount a transparent or translucent visor, which will fit into the face of the facade. The most durable products from the monolithic polycarbonate on the aluminum framework. Visors from cellular polycarbonate on steel brackets are cheaper, but less reliable. Standard products with an area of 100 cm (removal) × 150 cm (width) are sold in construction hypermarkets for 3800-4500 rubles. They can be installed in a row, sealing joints with roofing sealant. The visor of other sizes will be made in a specialized workshop.
If there is a roof over the balcony, but it still removes snow, it is necessary to purchase the so-called soft windows - curtains from PVC films with zippers that allow you to close the facade of the balcony. They are mounted very simply, and you can remove them in the spring in a matter of minutes. The price of "soft windows" - from 2800 rubles. for 1 m2.



