The owners of this apartment are a young couple, who will soon have a child. That is why modern motifs and bright paints prevail in design, and the space is organized taking into account the emergence of the baby.
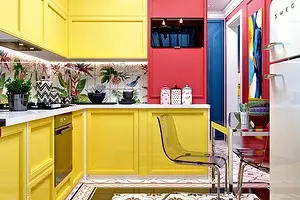
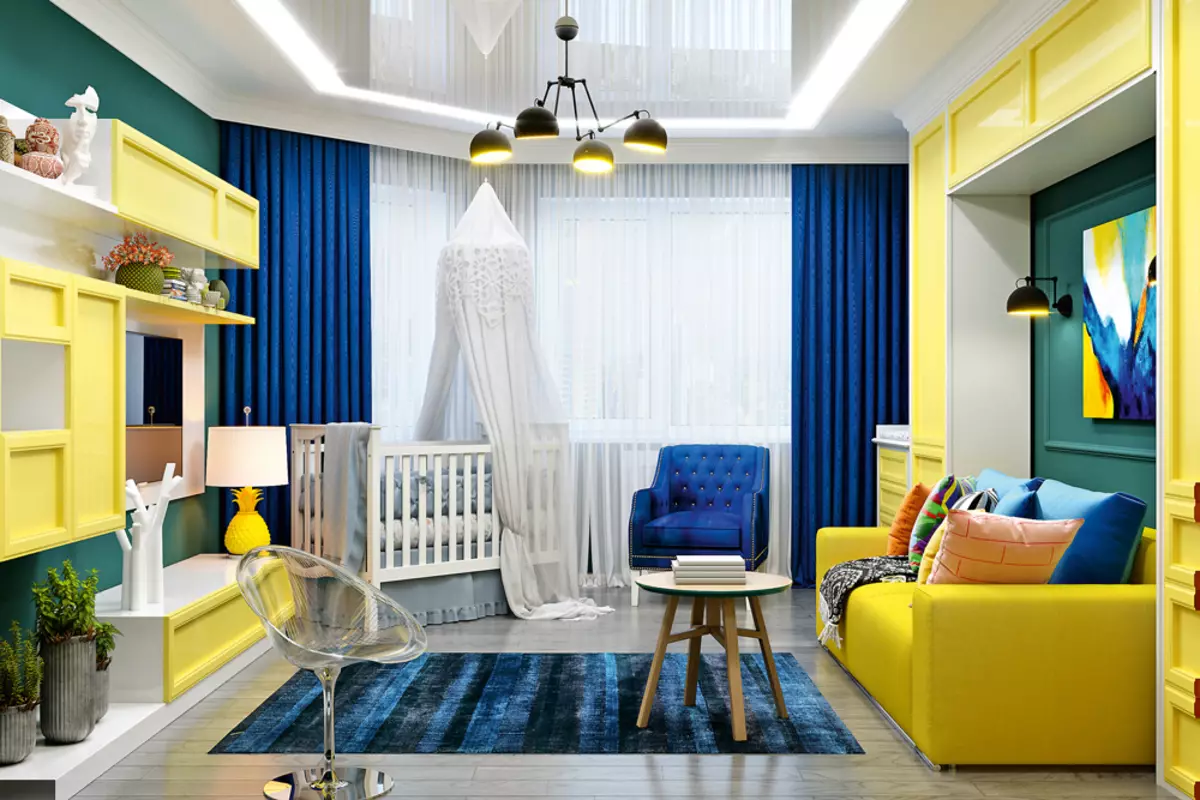
Living room
about the project
In order to save time, the strength and means of their virtual customers - a young waiting for the child a couple, the authors of the project will cost without global interference in the original spatial solution of the apartment. The only adjustment is the transfer by 0.5 M of an undesiable partition, distinguishing the hallway and dressing room. The purpose of the alteration is to increase the placement of the room for clothing, shoes, hoosprint, unloading the space of the apartment. The functionality of the input zone after redevelopment will not decrease - wall-mounted hanger and shoe stand will fit in it.
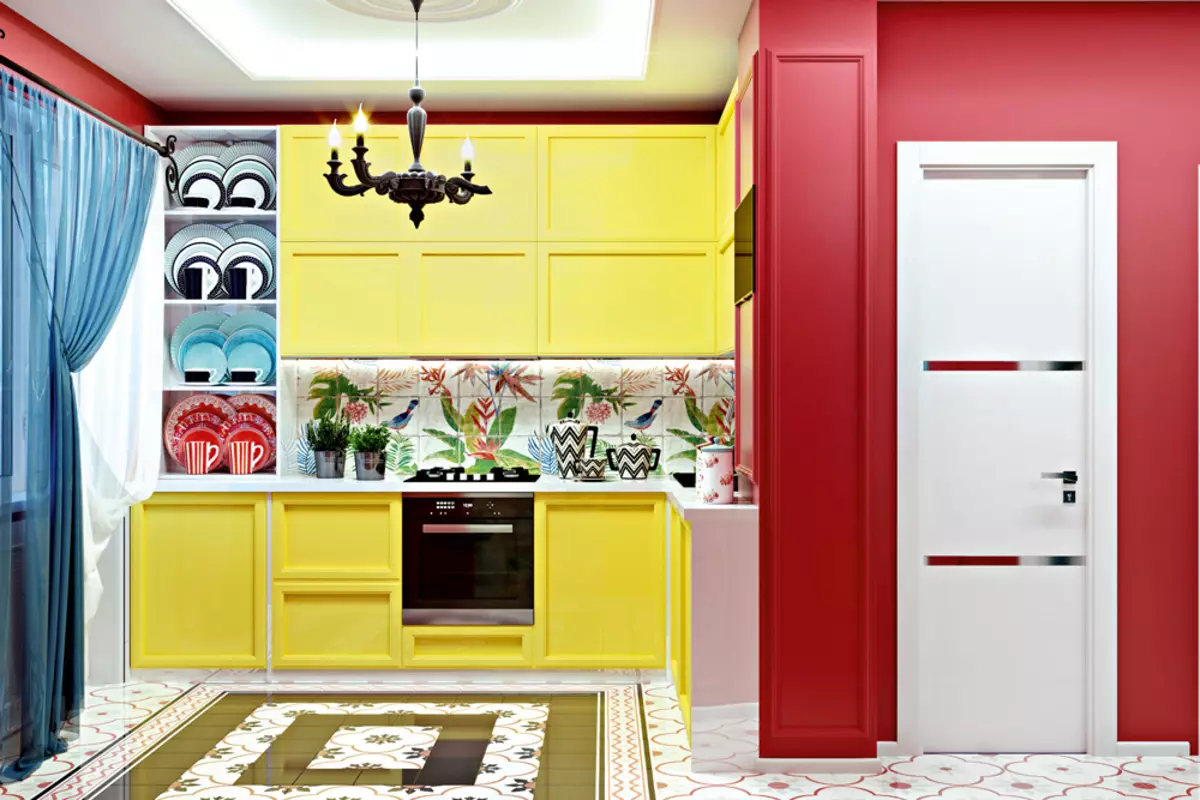
Kitchen
The living room will be divided into three zones. Next to the doorway, they equip the office and living room (at night, the folding sofa will serve as a place to sleep), in a well-insulated semi-merer - nursery. A small niche in the end of the corridor will allow the built-in wardrobe here, one of whose sections will be given to the placement of the washing machine, the second - is used for the company. The bathroom and the toilet will leave separate: since the baby will soon appear in the family, constant access to the bath will have to be quite by the way.
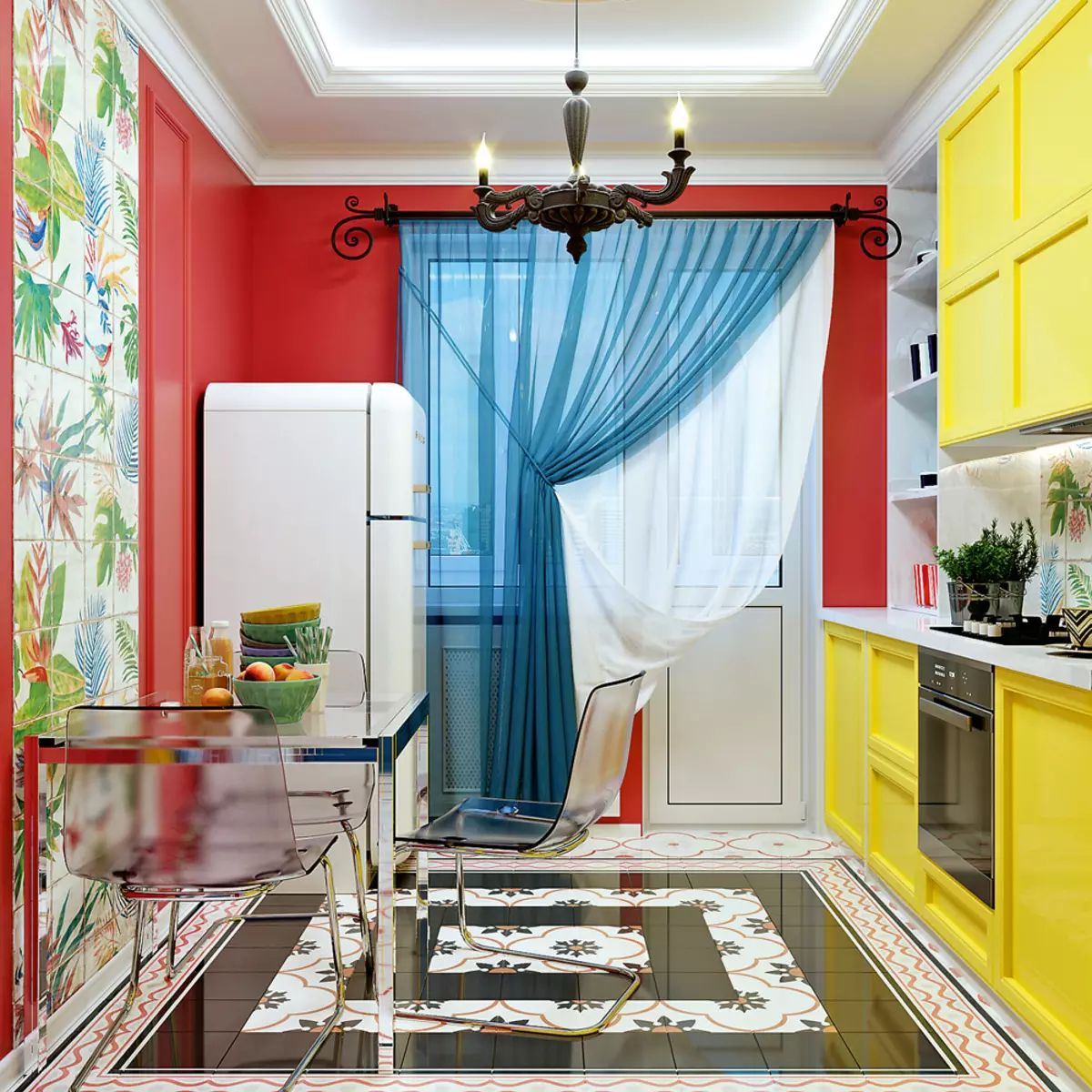
Kitchen
Small cuisine organize "traditionally" for layouts with a markedly protruding ventilation box. The headsets are built according to the M-figurative scheme, inserting the internal part of the Ventshach. From the bottom, to the level of the tabletop, it is "high" by means of narrow (depth of 20 cm) of floor sections, decorated from above with stucco moldings. Opposite the direct front will be a dining area - a square table with a glass countertop and chairs with seats and backs of transparent thermoplastic. The loggia will leave without alterations - a drying for things will be installed here, in addition, in the first six months after the birth of a child, this room can be used for a baby's daily sleep in the fresh air.
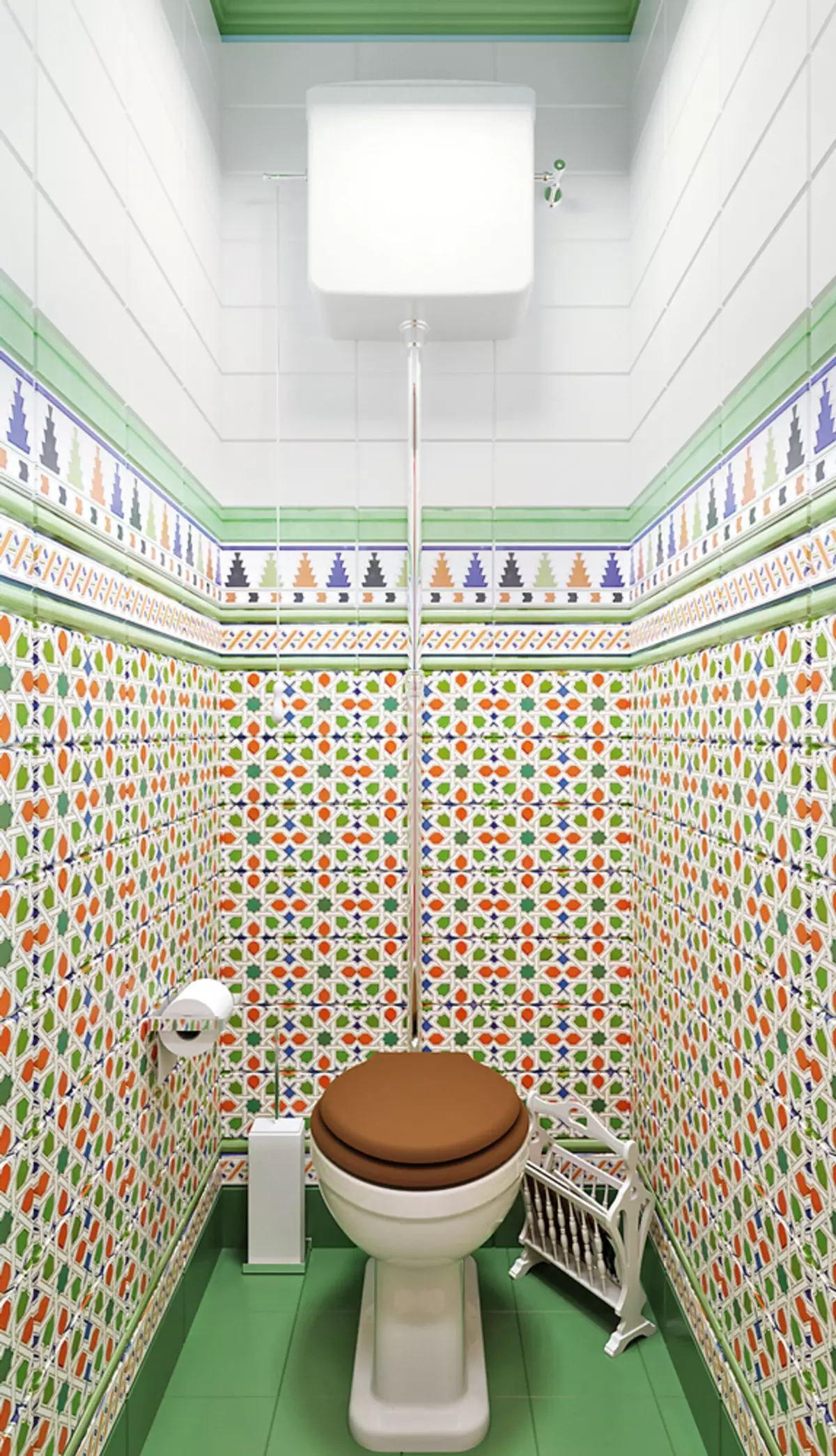
Sanusel
Living room
Through the use of close tones (blue and sea waves), as well as a wide opening without the door canvase, the hallway will be a visual continuation of the residential room. All walls are planned to be covered with acrylic paint on a water basis, which will ensure a healthy microclimate.
Modern aesthetics distinguishes flexibility, which allows you to create a bright, memorable interior, without going beyond the budget.
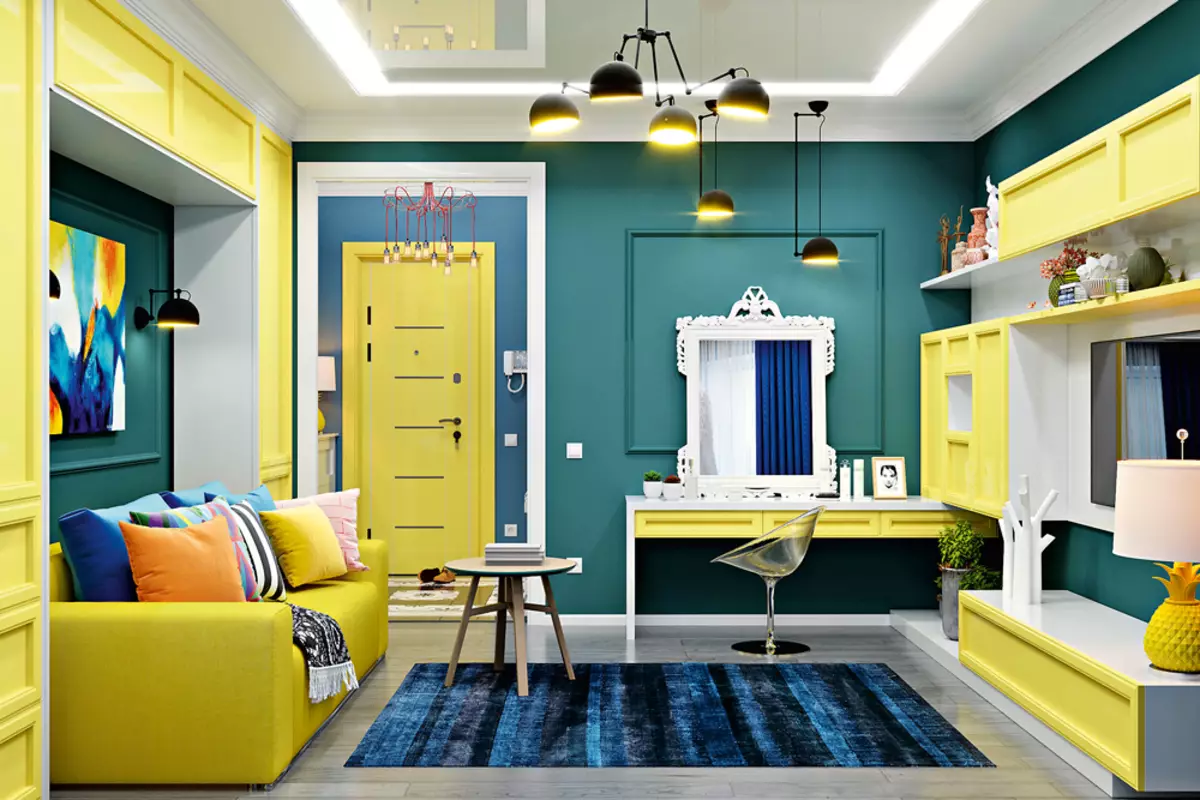
Living room
Kitchen
The cabinet furniture of a warm pineapple shade is the element that will combine all the apartments. In the design of the kitchen will be brought to a tropical note - by means of a large picture, as well as two wall panels, which are composed of ceramic tiles, decorated with birds and flowers. Ventcourt is used to mount the TV panel.
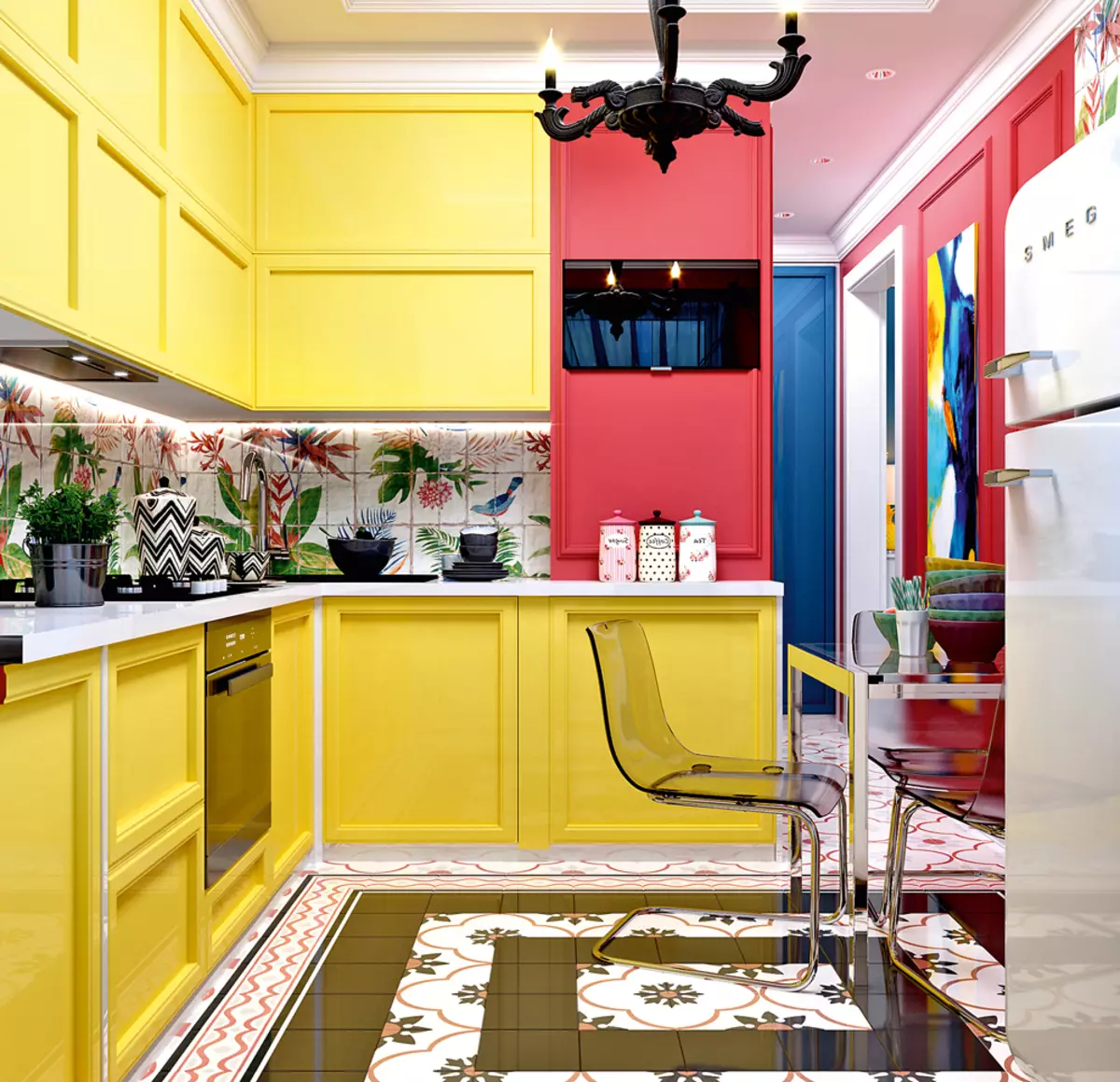
Kitchen
Bathroom
The room is issued in the vegetable green gamma. The layout of the wall tile (a combination of white background and multi-colored patterned ceramics) will optically increase the footage of the bathroom and visually lift the ceiling.
A child will soon appear in the apartment, so the finishing materials and textiles were chosen, based on their composition.
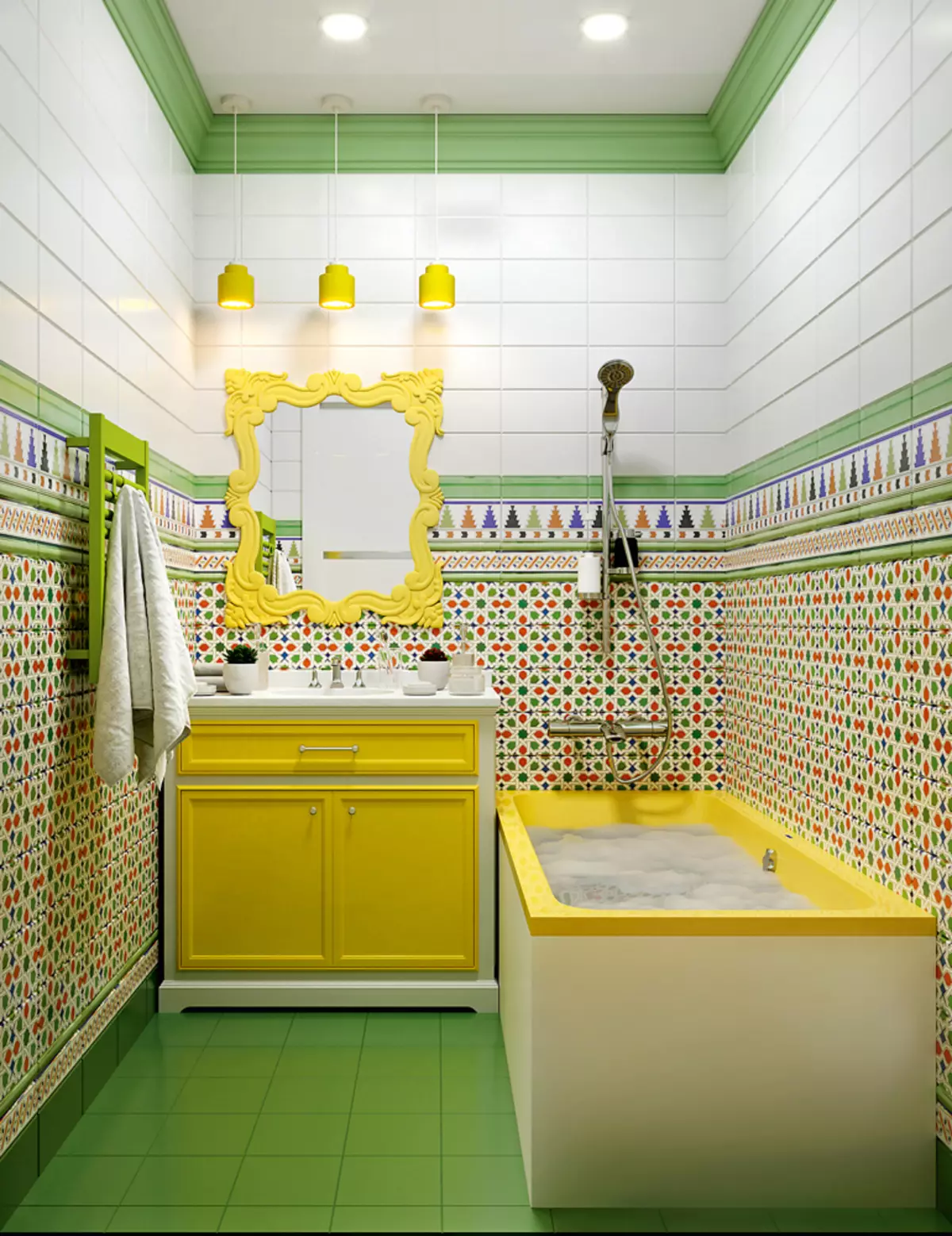
Bathroom
Parishion
After redevelopment (increasing the adjoining dressing room), its metrah will decrease by about 1 m2. To avoid the feeling of cramped directly at the entrance to the apartment, wide (1.3 m) passage to the living room will not narrow and leave free.
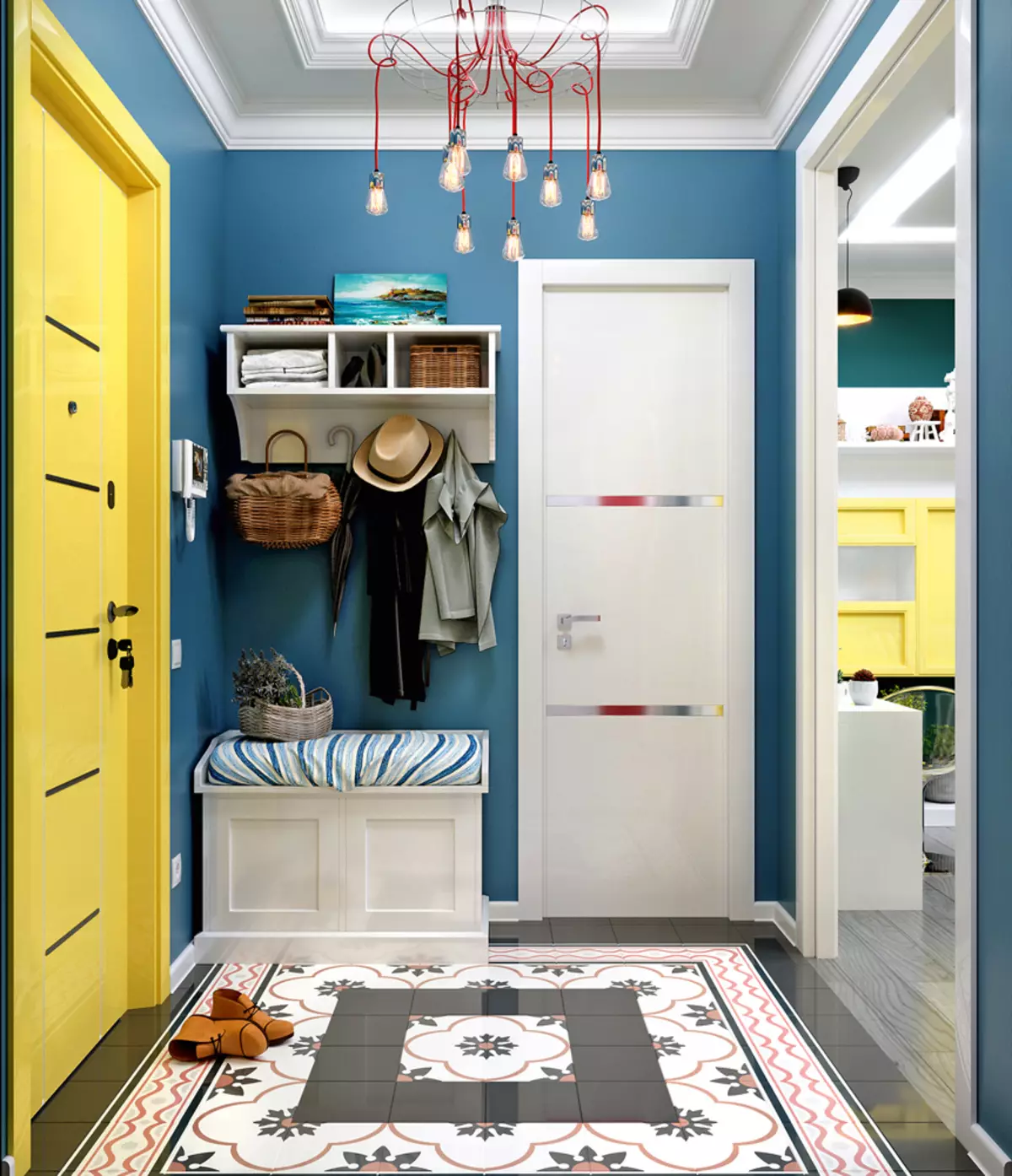
Parishion
Wardrobe
It will assume the main load on storing shoes, outerwear, large things (vacuum cleaner, ironing board, strollers). It will also be labeled in it - in the growth of a person - a mirror.
For the uniform upper light in the hallway will be answered by the "Mold" chandelier; The adjacent wardrobe will illuminate the functional ceiling panel with daylight lamps.
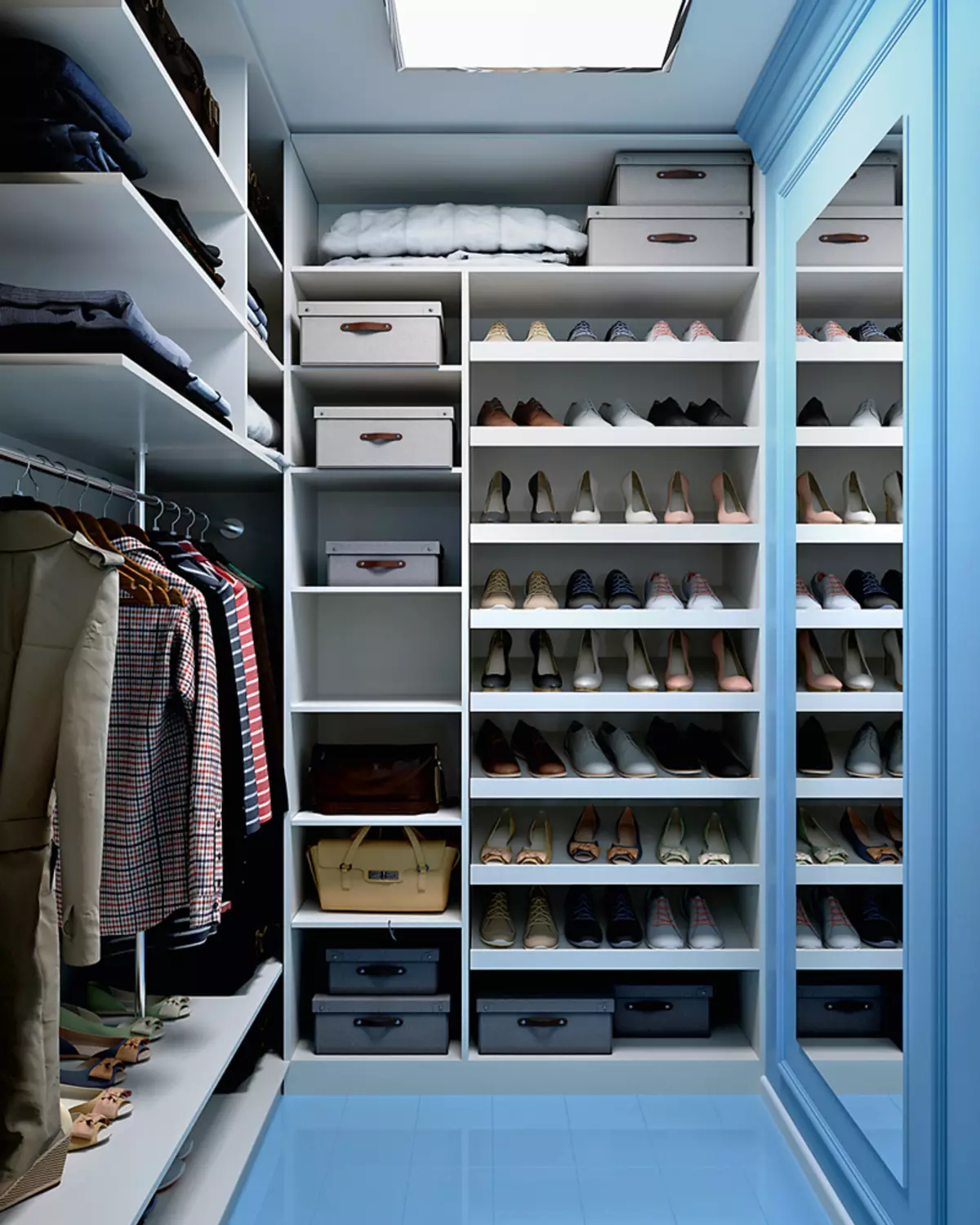
Gardrobic
| Benefits | disadvantages |
|---|---|
Minimum redevelopment. | Because of the device of stroke ceilings, the ceiling height is reduced. |
Increase in the dressing room. | A large number of furniture to order, which increases the cost of the project. |
The kitchen front is arranged at a roomy G-shaped diagram. | Low sound insulation of rooms due to lack of interroom doors. |
The washing machine is put in the corridor, to the economic cabinet. |
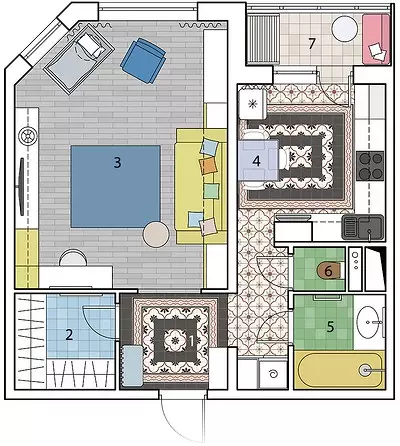
Project Manager: Nina Romanyuk
Design: Tatyana Tsarov
Designer: Elena Smirnova
Visualization: Elena Smirnova
Watch overpower
