The starting point in the design of this space was the paintings of the Balinese artist, in which the laconic gray-white-black color scheme was diluted with bright red accents.
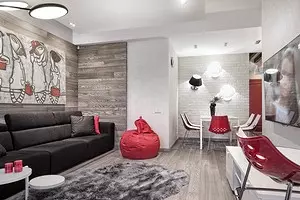
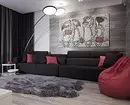
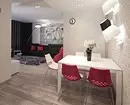
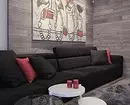
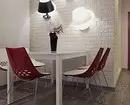
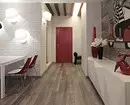
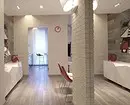
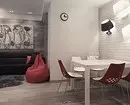
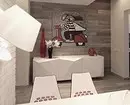
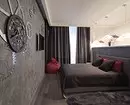
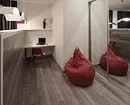
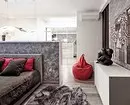
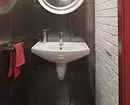
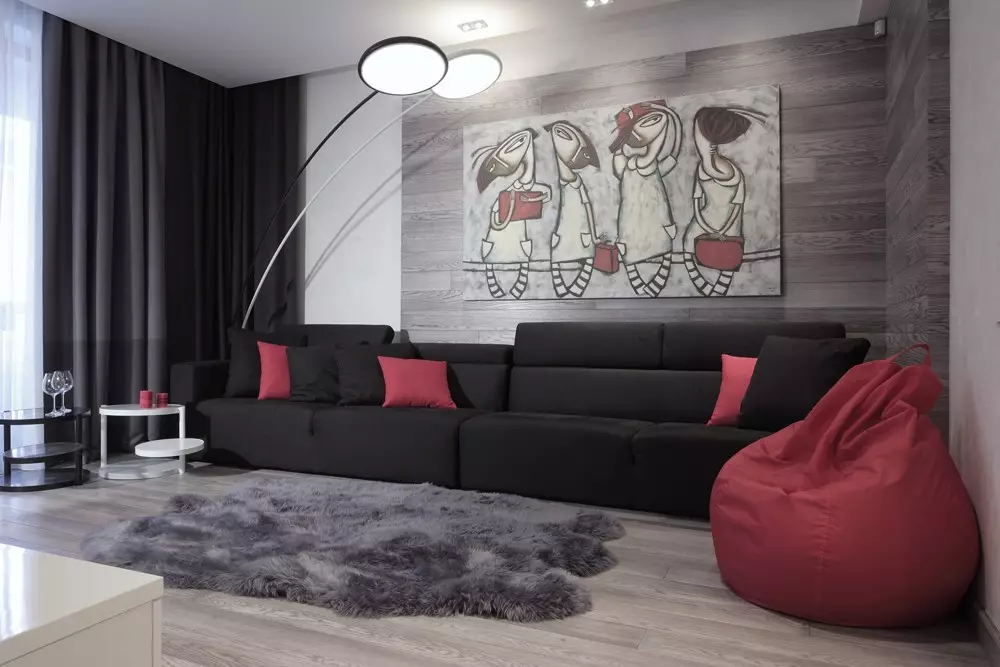
Living room
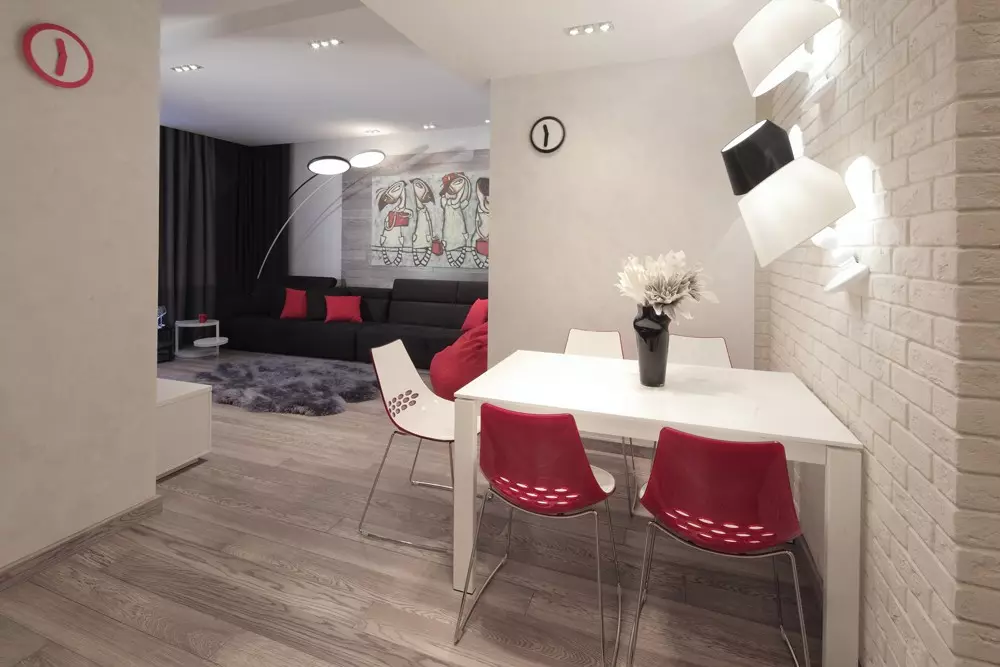
Living-dining room
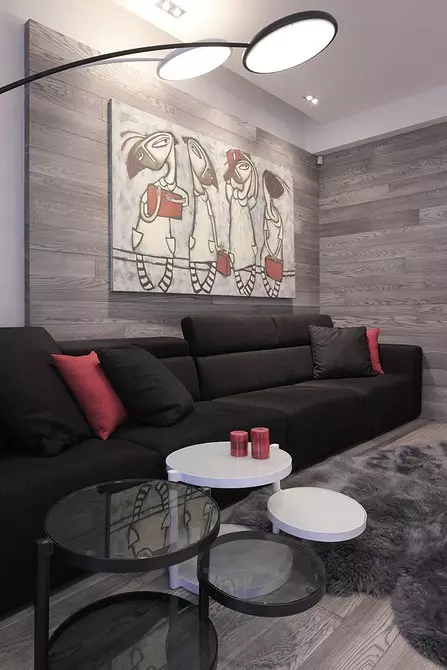
Living room
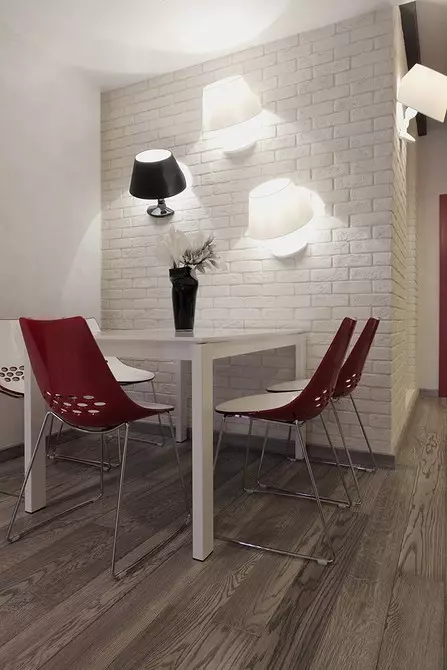
Dining area
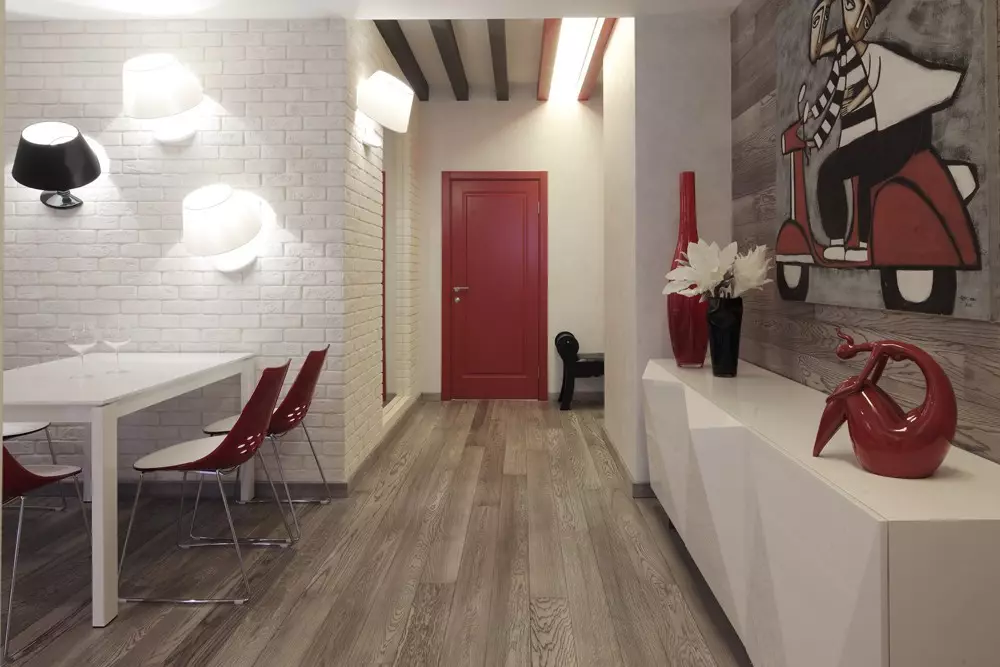
Parishion
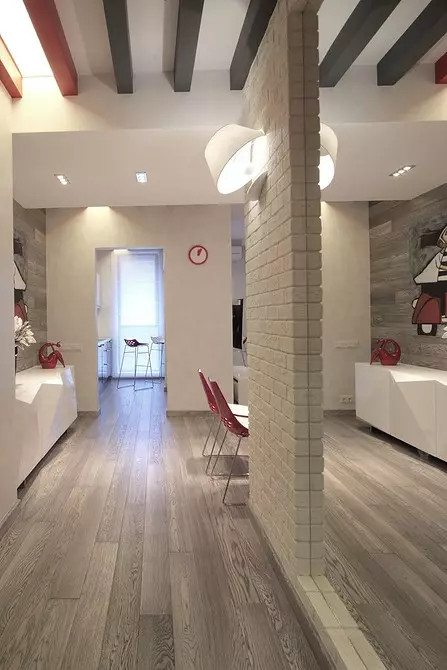
Parishion
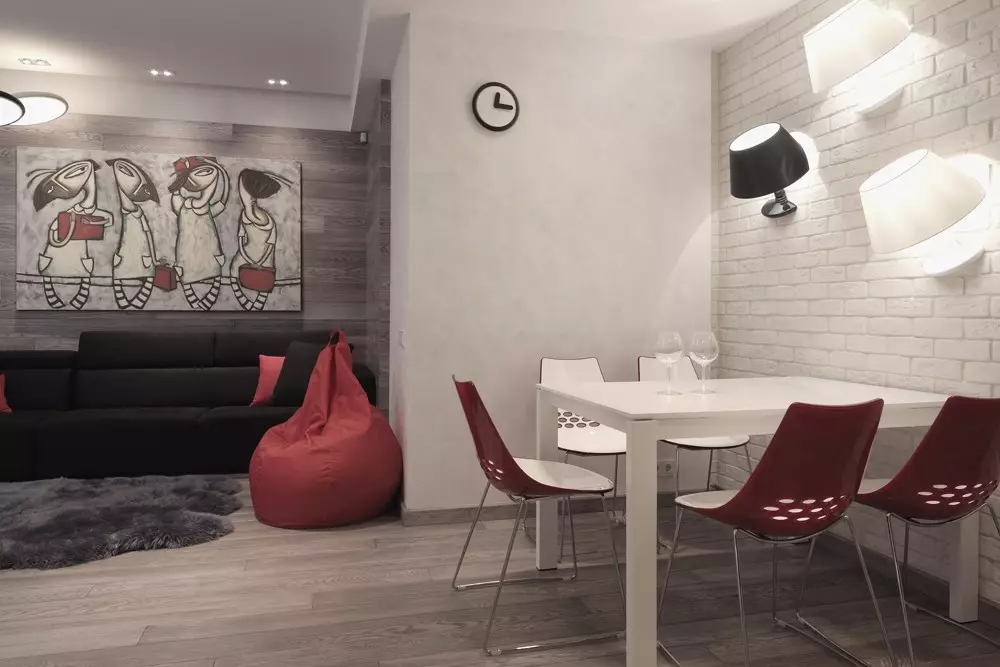
Living-dining room
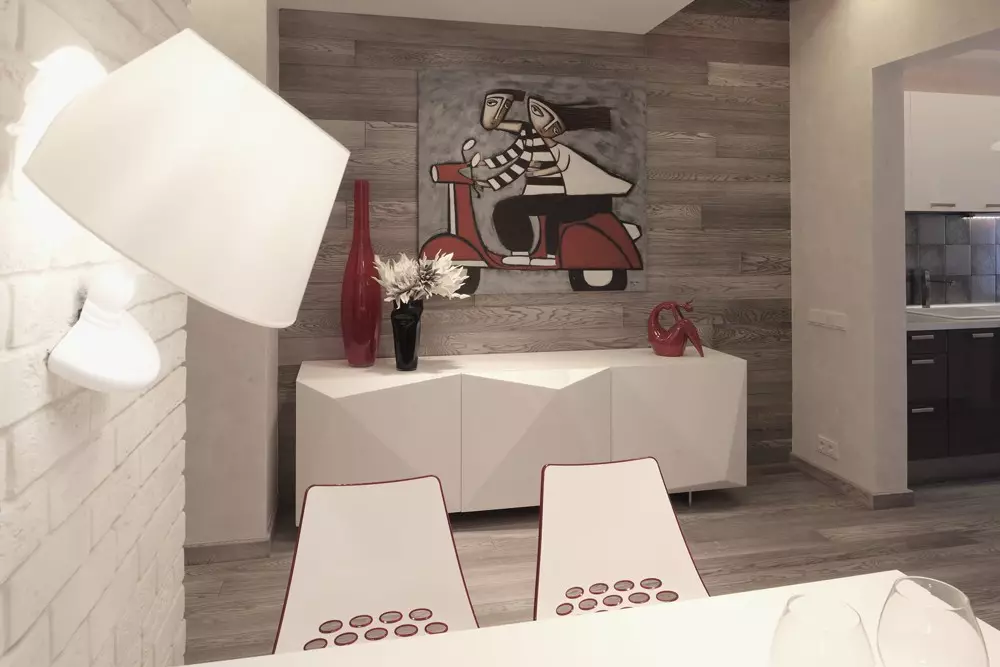
Living-dining room
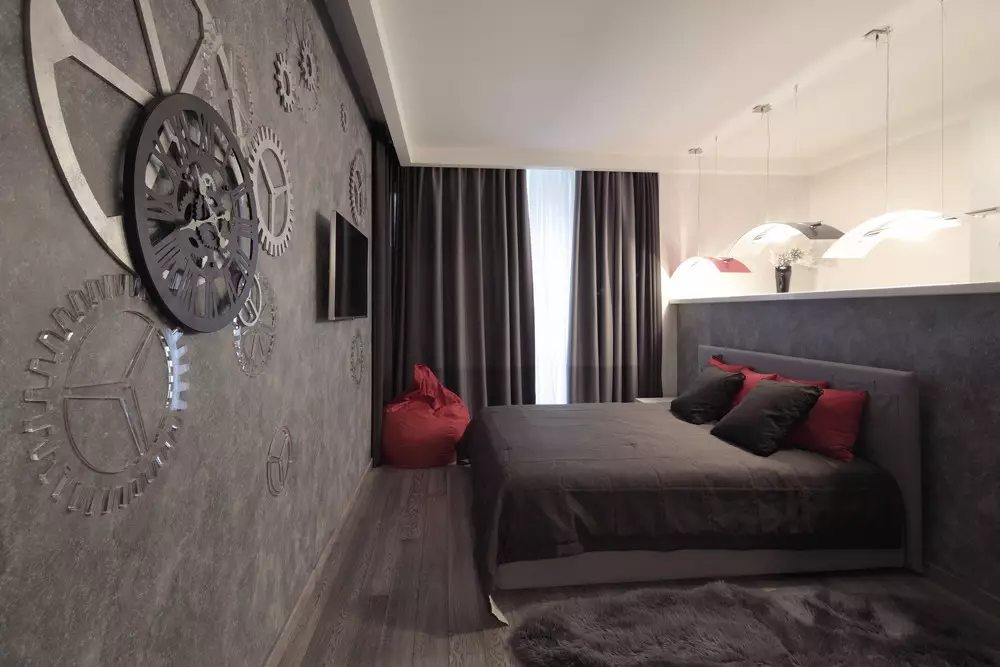
Bedroom
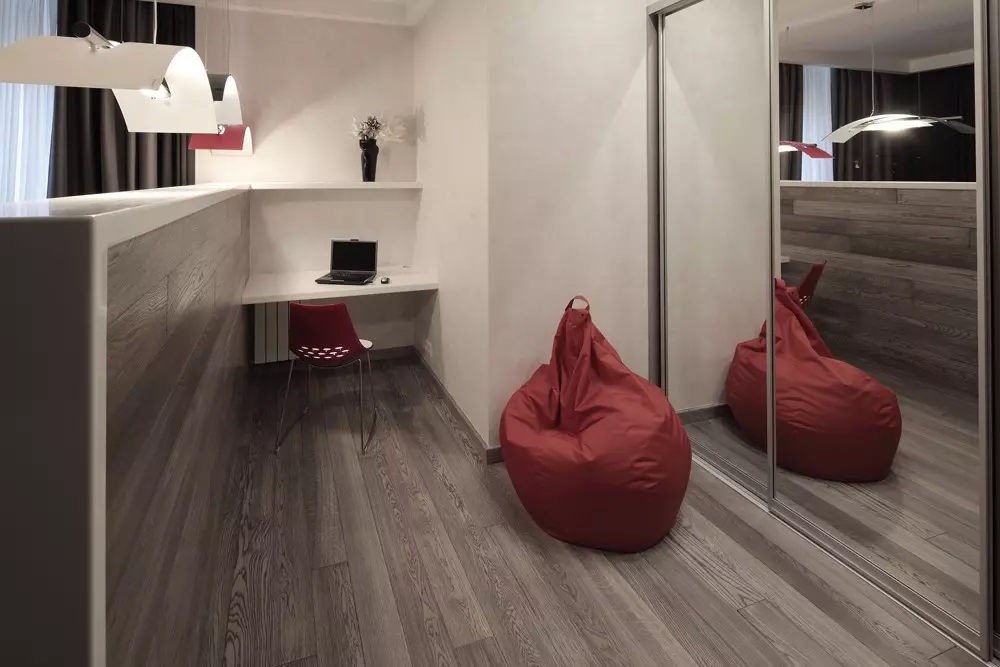
Work zone
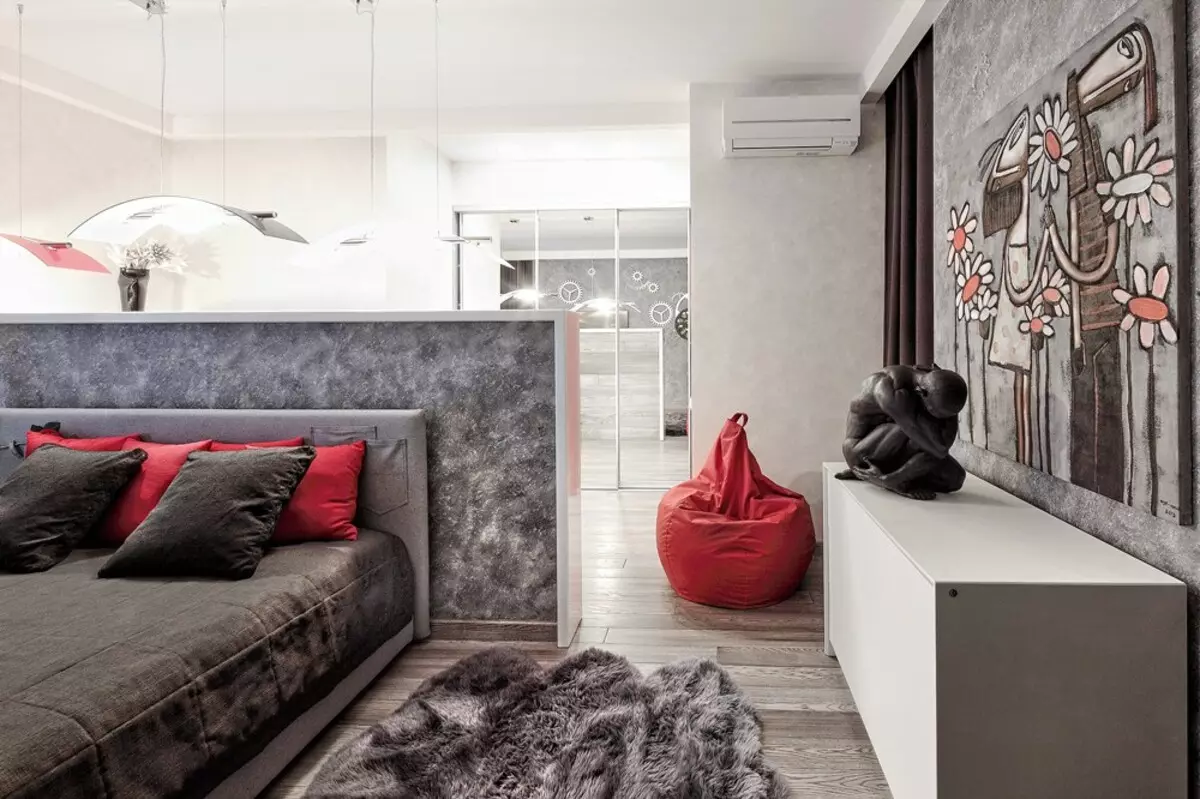
Bedroom
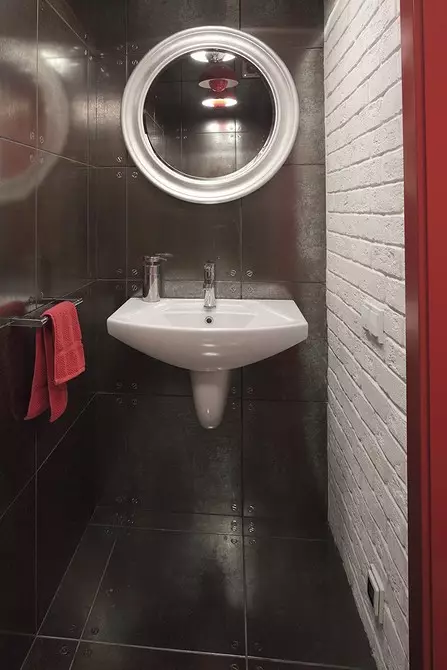
Bathroom
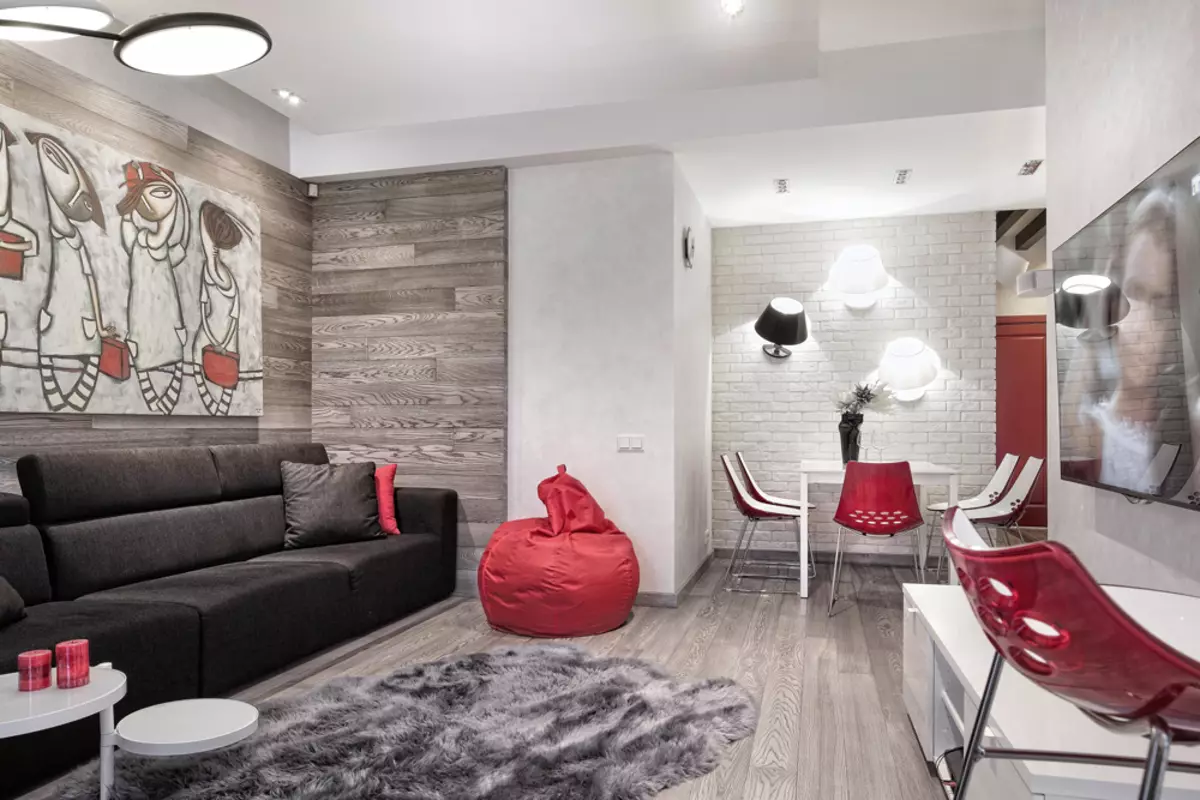
Living room
The owner of a two-bedroom apartment, a host student, saw his future interior functional, open, convenient for receiving guests and at the same time looking at male. Staying in reflections about the future style of space, the architect came across the original painting of the artist from the Indonesian Island of Bali. Thus, the color composition and nature of these works of art predetermined the aesthetics of the interior, and the three paintings fit perfectly into the overall structure of the space.
On the sofa of deep black, bar and dinner chairs can accommodate a large company. The lamp on a long arc creates a pleasant atmosphere.
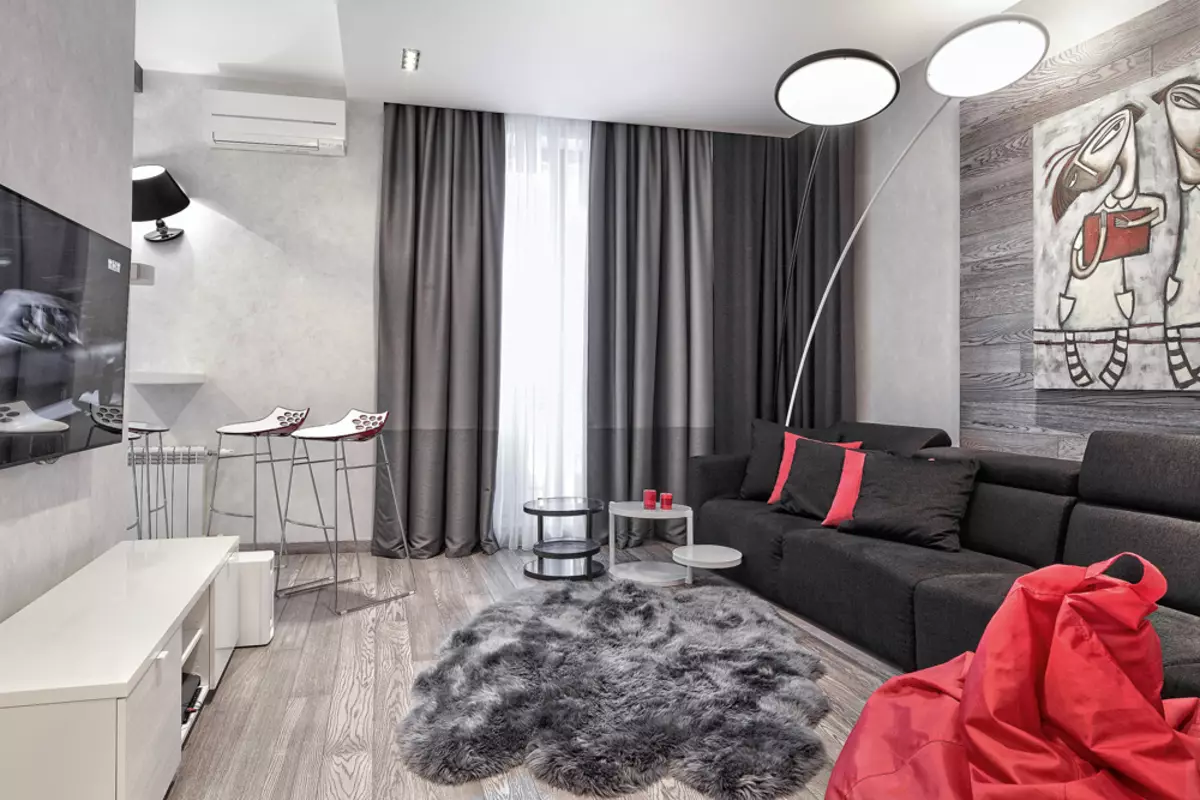
Tabletop Bar Rack Installed Musculs between the wall and the end of the kitchen niche. Supplement the environment of the zone intended for breakfast and fast snacks, high jam chairs on chrome-plated metal frame with seats from red and white plastic
Redevelopment
The initial planning of the apartment was unsuccessful: the whole volume was broken into several isolated, small and dark rooms. But due to the fact that the supporting partitions were absent inside, the author of the project was able to completely block the space, adapting it to the life of the sociable owner.
The room with a large window was taken under the private unit, they also organized a mini-study to work on a laptop. It is separated from the sleep zone by a low partition, which also performs the role of the head of the bed. The border between the kitchen and the living room was removed, instead of her niche, in which, on the one hand, built part of the kitchen cabinets and household appliances, on the other, they put the TV panel. Part of the corridor moved in favor of the dining room, the other turned into a spacious dressing room with two cabinets. The squeerty of the guest bathroom decreased, nevertheless, it was possible to plan a small washbasin on its territory. The entrance to the bathroom was moved from the passing zone to private. Two more comfortable niches appeared in the hallway - they were built in the cabinets for the outerwear and shoes.
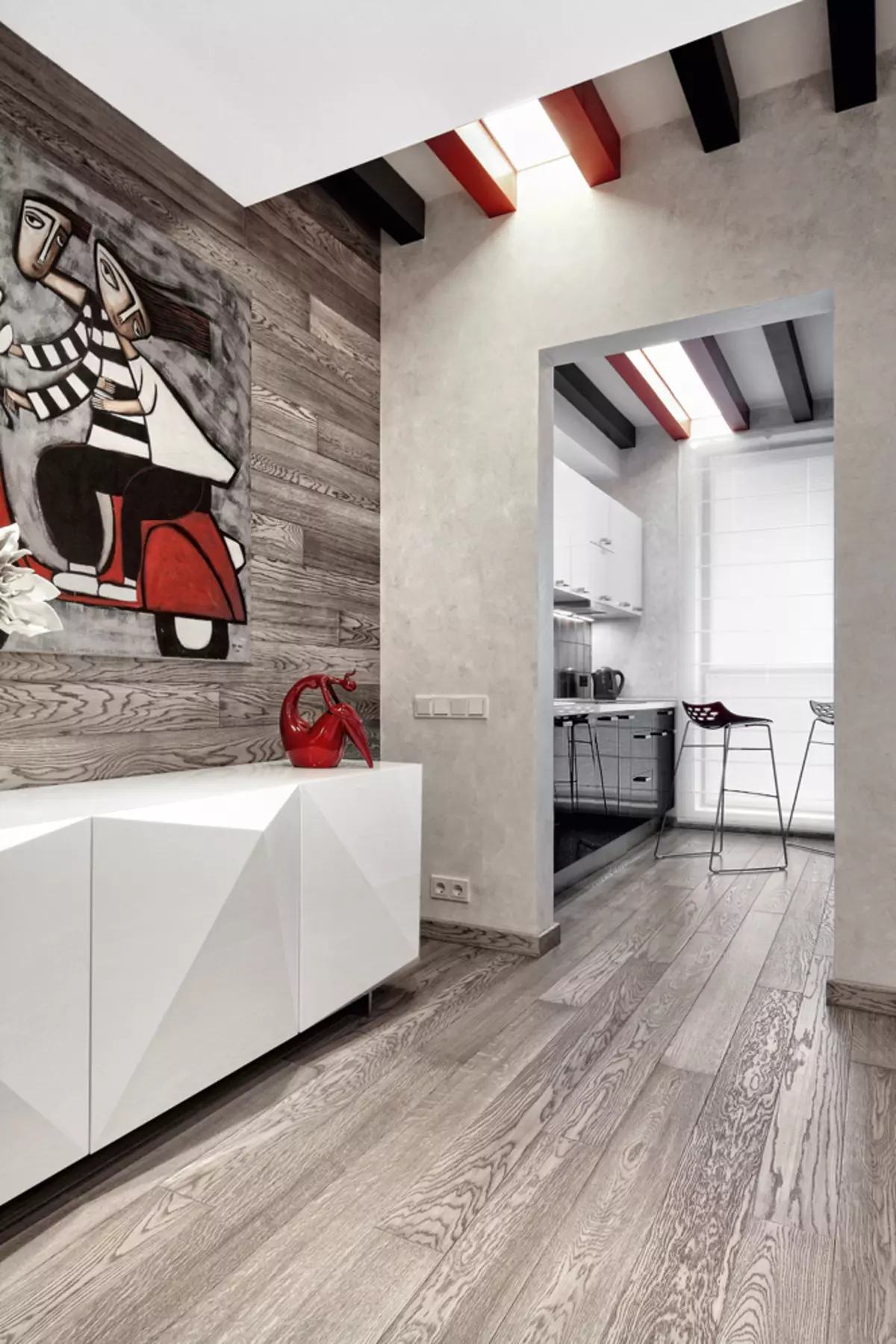
For the young customer, a large kitchen was not required, but it has everything you need for cooking. Furniture facades with glossy finish contribute to a visual increase in small space.
Ceiling solution
The boundaries between the functional zones of the joint space of the kitchen-dining-living room are undertaken by different levels and trim of the ceiling. The dining area highlights a decrease in the mounted construction, which includes rows of point lamps. And the territory of the kitchen and with it on the same axis, the transit zone flashed six pseudo-bunches from plasterboard, with a rectangular cross section painted into black and scarlet color. The space between the two red "lines" was filled with a matte plexiglass with backlit.
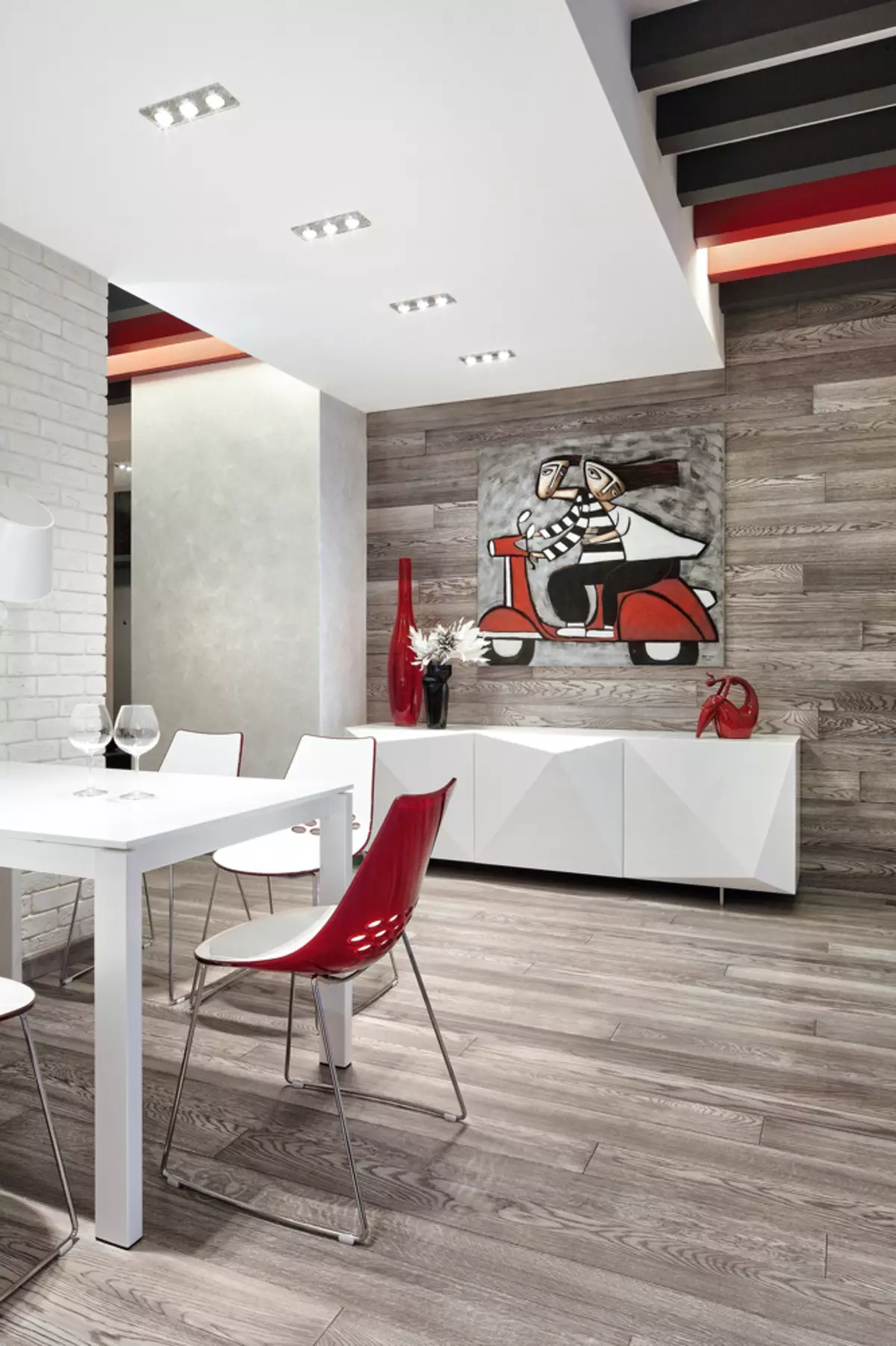
The living room space, combined with the dining room and the kitchen, has both a relaxing holiday with a TV and noisy parties
Repairs
One part of the new partitions was erected from the brick, another - from GLC. In all residential areas, a parquet board was laid on top of the new screed, and in wet premises - porcelain stoneware.
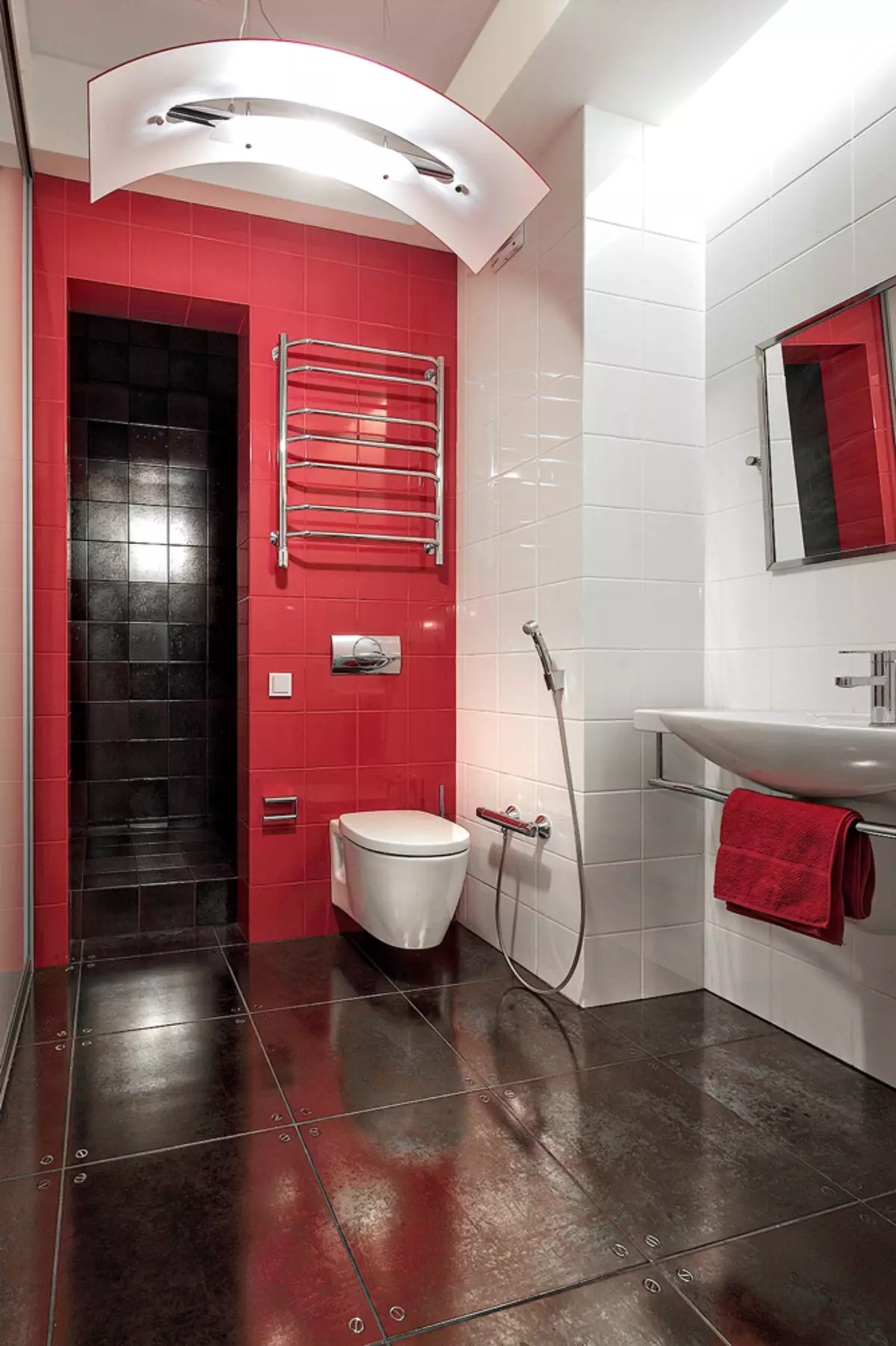
The design of the bathroom is similar to the geometric abstraction translated into the volume language. Its finishes used extensive planes laid out with red and white tiles, as well as multi-format porcelain stoneware with rust effect, moving from the floor on the wall of the shower
Design
The modern functional interior with a pronounced "male" character in which the cold glossy surfaces of furniture, rough plaster and tile "under rusty metal" confronts the warm texture of the parquet board and a hood skin on the floor.
The kitchen apron is laid out by the Fusion Drops Square Strain, the surface of which mimics various aged metals: steel, titanium and iron.
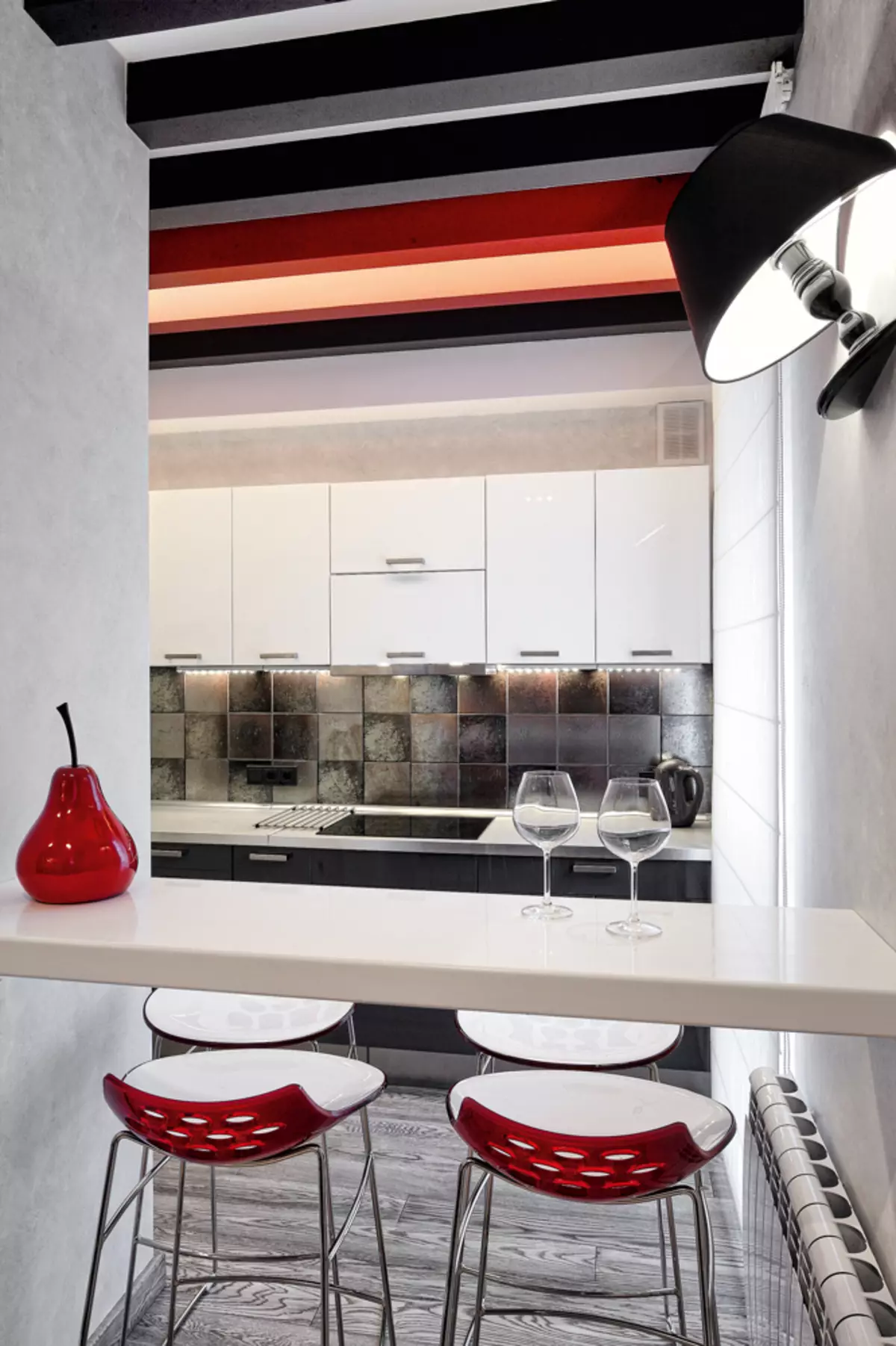
The original form of the lamp Titanic creates the illusion of the product immersion in the wall space
Space geometry
In the guise of structures and objects of furniture, as it should be in the male interior, straight lines and strict geometry are dominated, which are still slightly diluted with elements with smooth rounded circuits: the backs of chairs, sculptures, glass vases. The cozy add baggy puffs and soft high-pile skins thrown onto the floor in the living room and bedroom. The single colorful palette gives the interior of wholeness, and the red accents bring vigorous notes into the laconic black-gray-white gamut. In addition to the paintings of the Balinese artist, the host's bedroom decorates the composition of hours and gear, made to order from plywood and plexiglas.
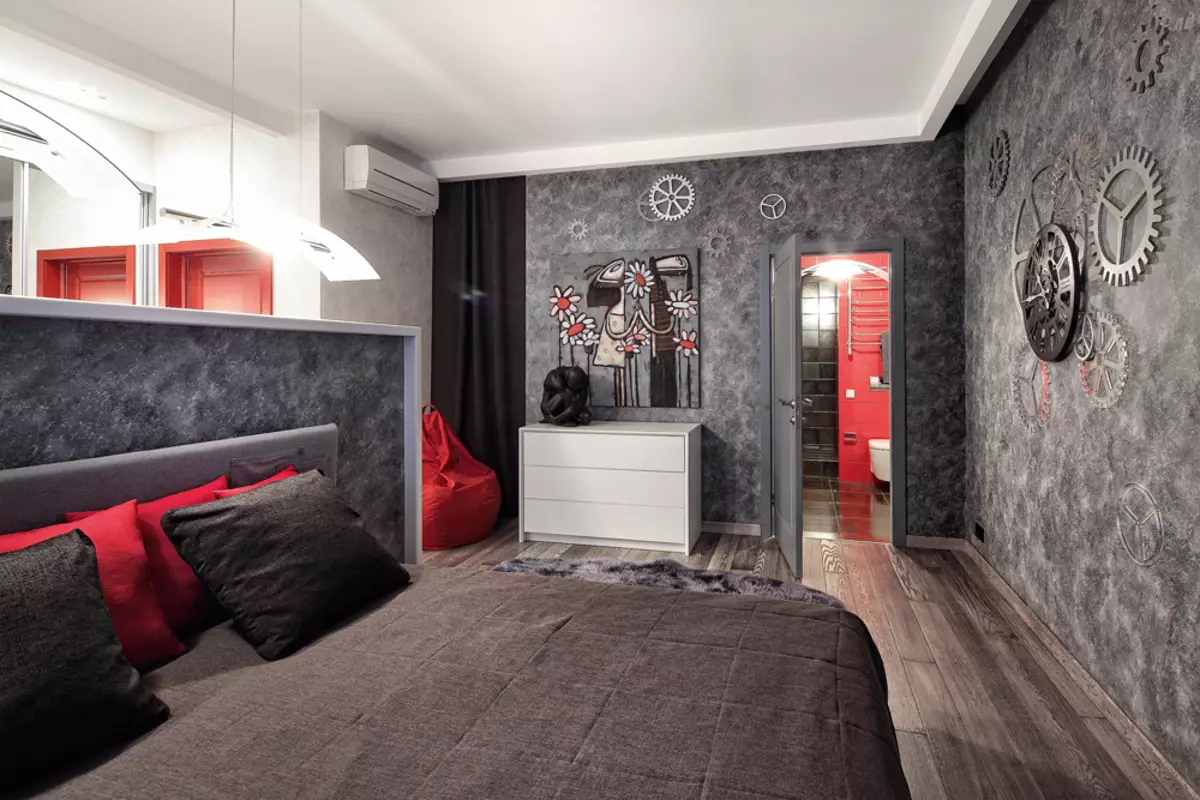
The bedroom is solved in more dark colors than the rest of the apartment. Gray textured walls create an enveloping atmosphere that will contribute to a good sleep. Phantom pendant lamps in the form of glowing glass arches resemble art objects
We are not doing the first project with these customers, this time the apartment has become an apartment for their senior student's son. The two-room apartment is located in the House of Individual Building LCD "Cherry Garden" in Kazan. All repairs have passed very easily, almost in one breath. Despite the many elements that were executed to order, for example, red entrance doors, everything turned out exactly as conceived, without a single delay. Implementation from idea to final strokes occupied only 9 months. The owner and his parents have never even had to visit the dwelling in the repair process. Much attention is paid to the functional filling of the premises. On the territory of the apartment there are a dressing room and a large number of storage sites (cabinets, cabinets, dressers), thanks to which each thing has its own place, and in this case it is easy to maintain order. Air conditioners are installed in the living room and the bedroom, mostly bathrooms found a place for the economic unit with a washing machine. Multiple light scripts allow you to create a cozy evening atmosphere for any reason.
Lena Valeeva
Architect, project author
The editors warns that in accordance with the Housing Code of the Russian Federation, the coordination of the conducted reorganization and redevelopment is required.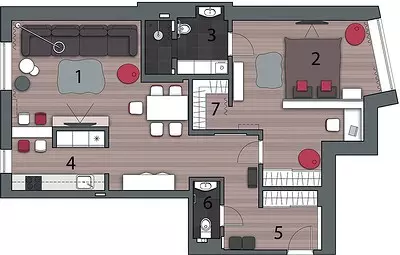
Architect: Lena Valeeva
Watch overpower
