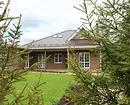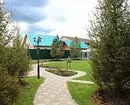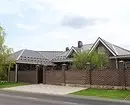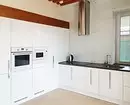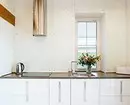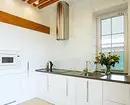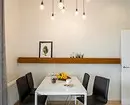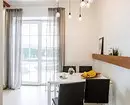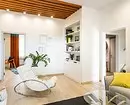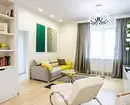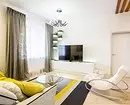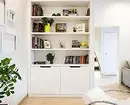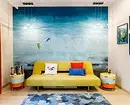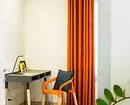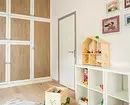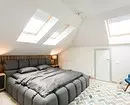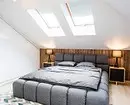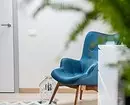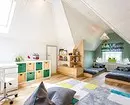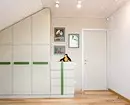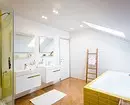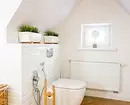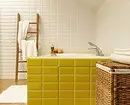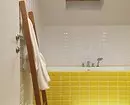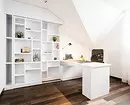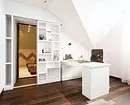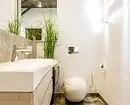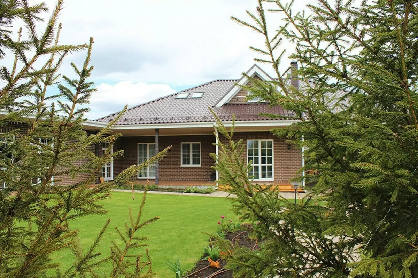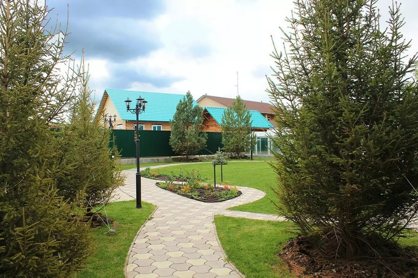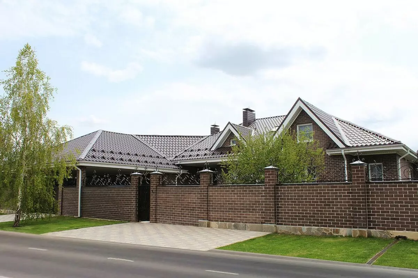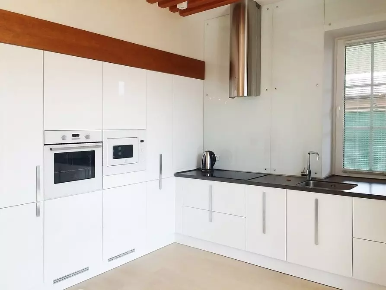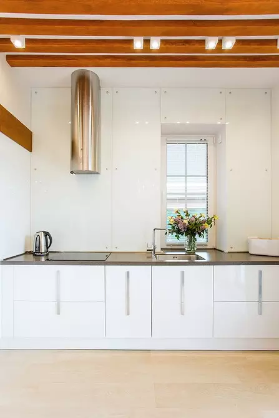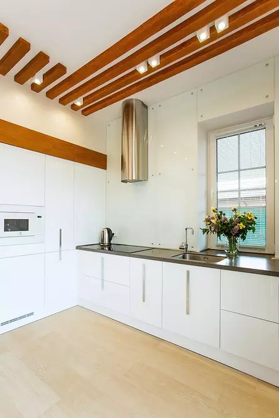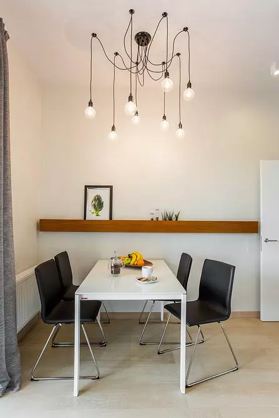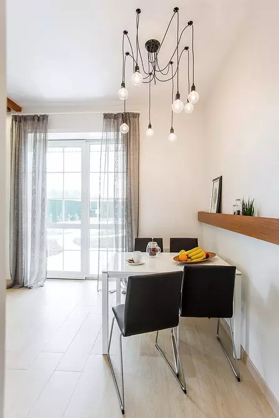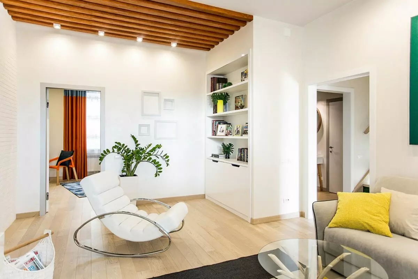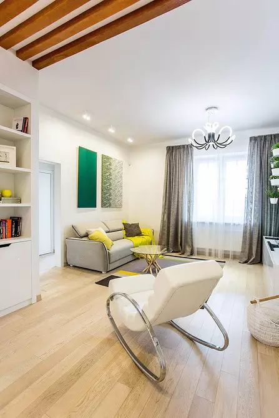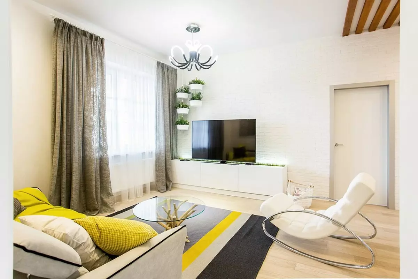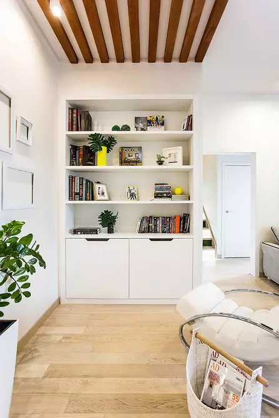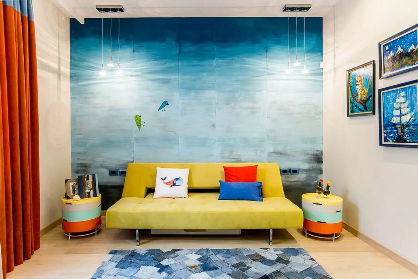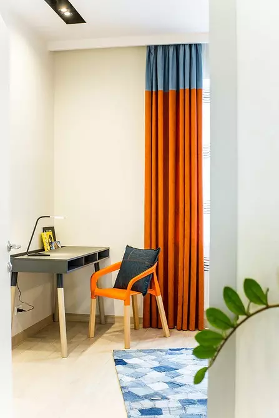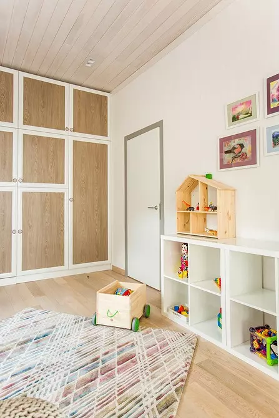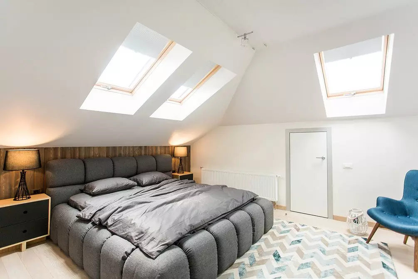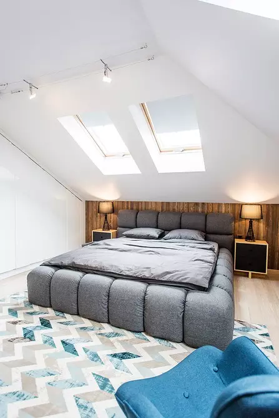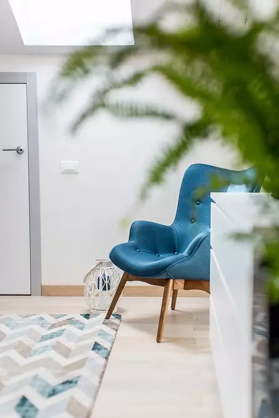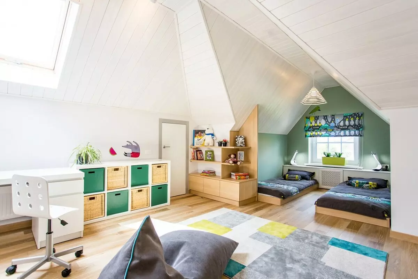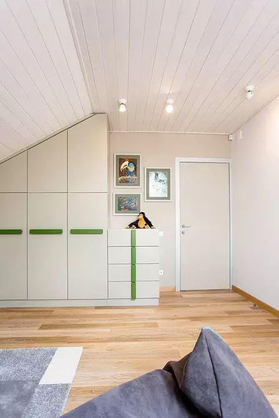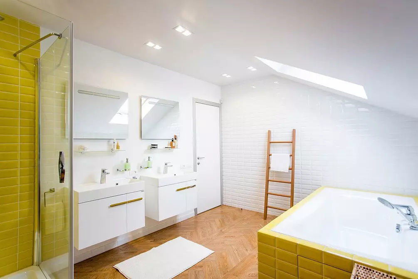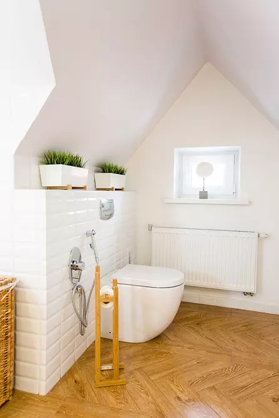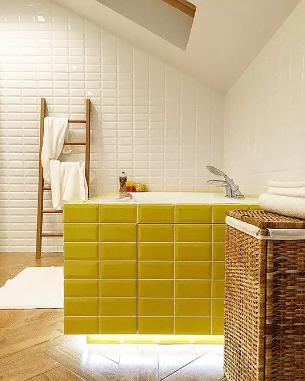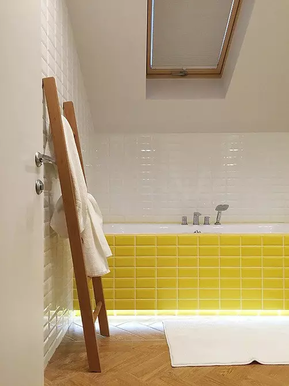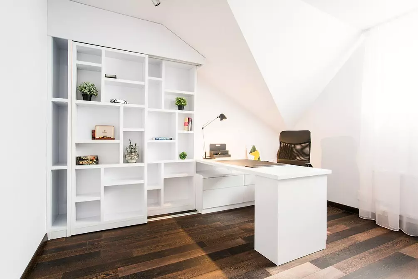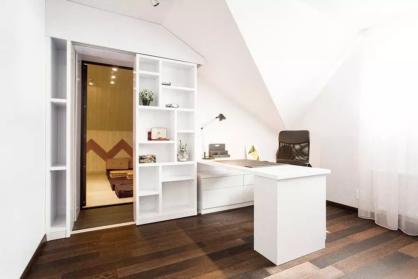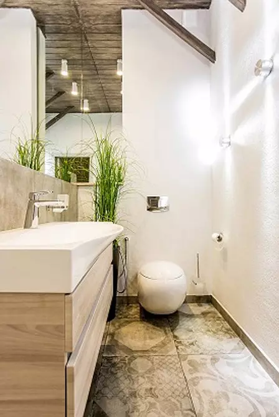At the final stage of construction, the spouses found out about the upcoming increase in the family to five people. Therefore, the almost fully implemented volume and spatial decision of the house had to change significantly.
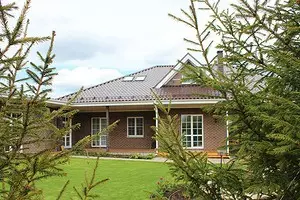
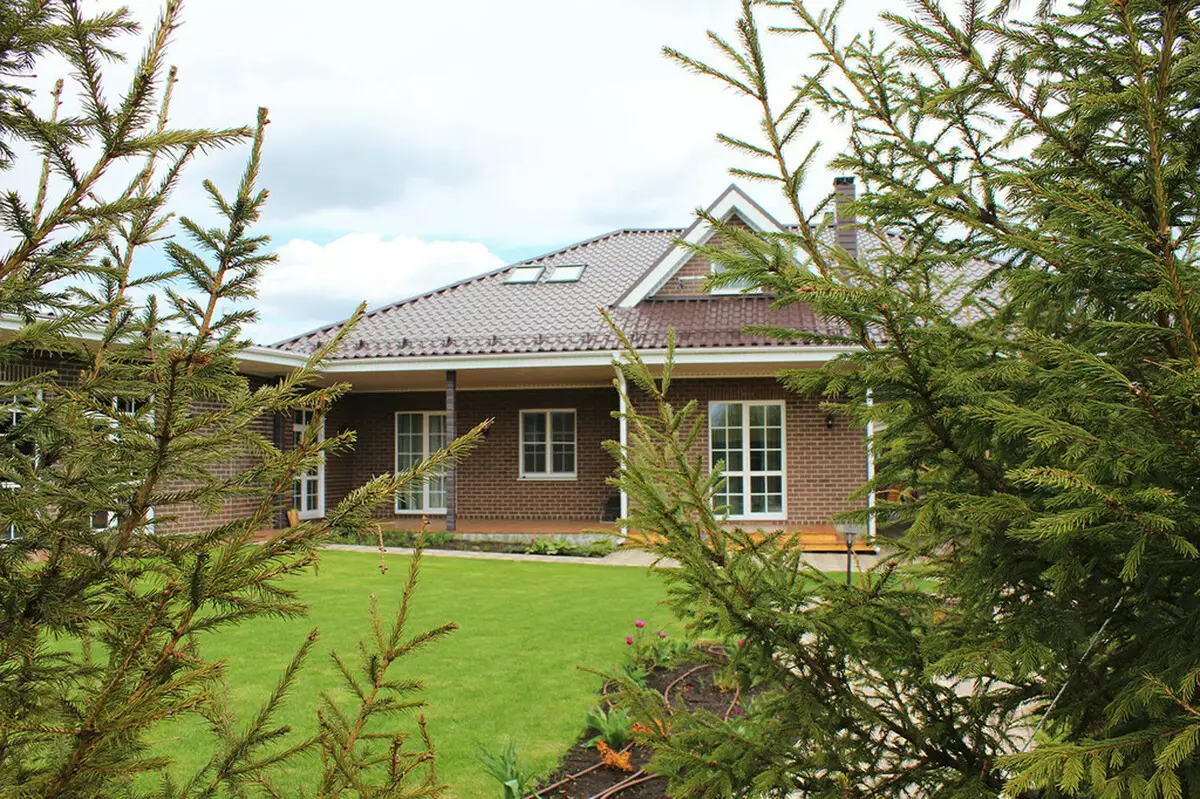
General view of the house
Work on the volume and spatial decision of the cottage was led by the head of the family, and therefore the country house promised to become an ideal habitat of a cheerful and friendly family - the owner, his spouse and two sons. Since the construction was considered as a permanent residence, it was decided to attract proven, "classic" materials and technologies for its construction.
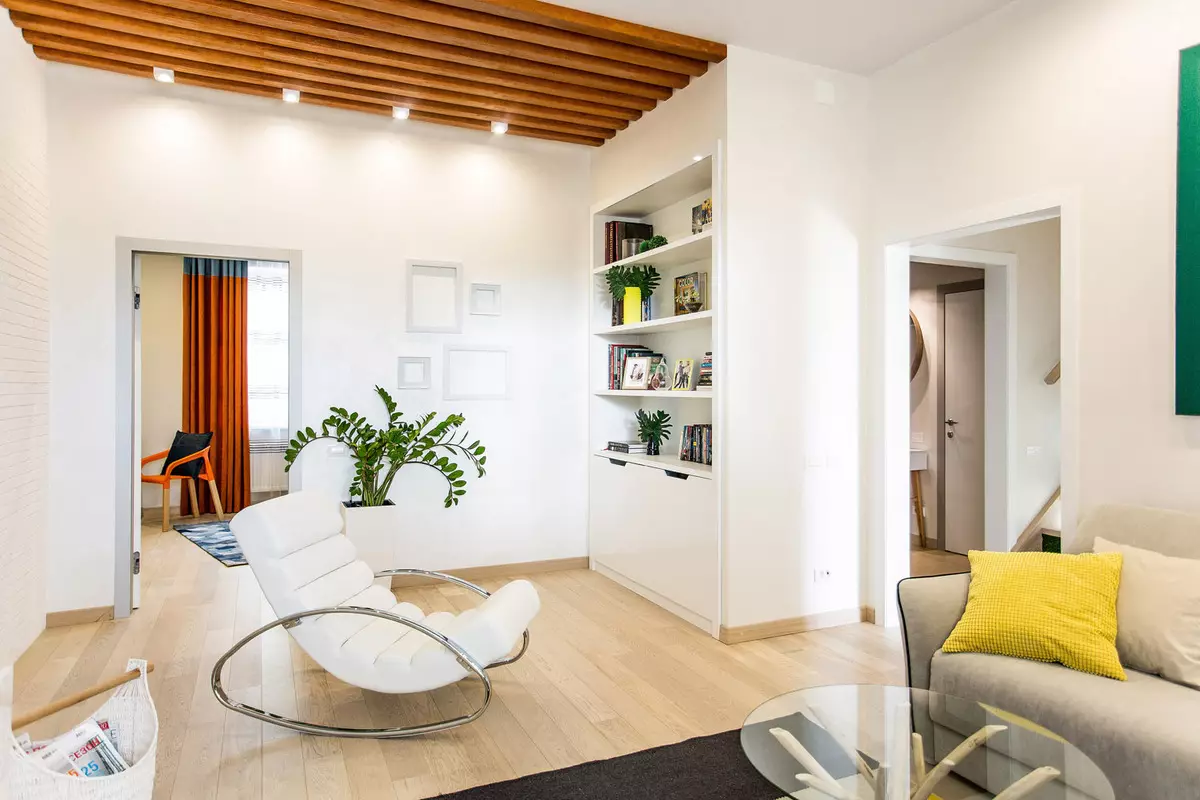
Living room
The base under the cottage with the basement and the attic was made by a solid reinforced concrete slab. In principle, it was possible to do strongly bluntly (due to increased soil bunch) by a monolithic foundation of a ribbon type, but the owner preferences more reliable and not exposed to the warmed by a warmed monolithic plate, since the cost of both types of bases turned out to be comparable.
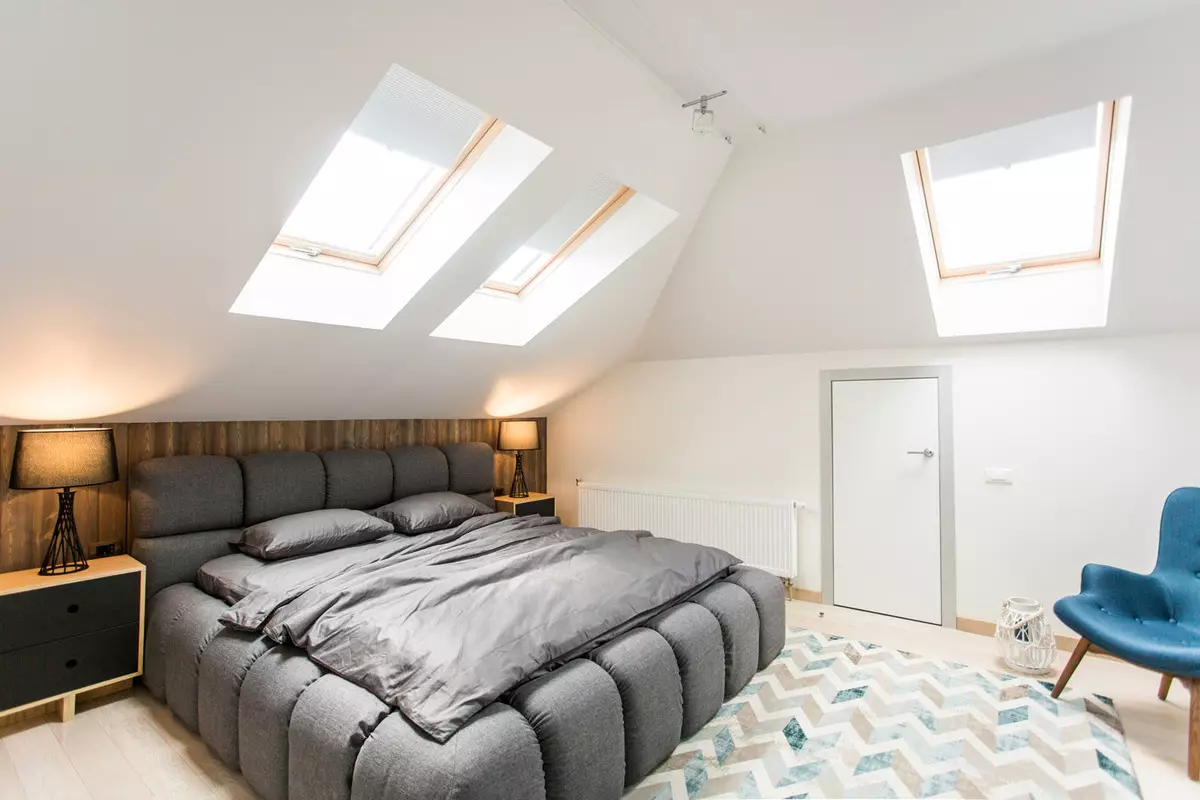
Graphically solved, can be said, the ascetic decorated parent bedroom nevertheless, a little revived, adding the situation with a chair in a blue upholstery and a carpet with a chevron pattern
The foundation (approximately 1.8 m) the foundation was built by reinforced concrete walls that were formed the basement (it was subsequently equipped with laundry, guest bedroom and bathroom). Above the ground overlap (also from reinforced concrete), the outer walls were erected by another technology. They were folded from full-scale brick, then insulated with the help of mineral wool and at the end issued facing bricks. The overlap between the first floor and the attic was made monolithic. Well, a metal tile has become a roofing coating for it.
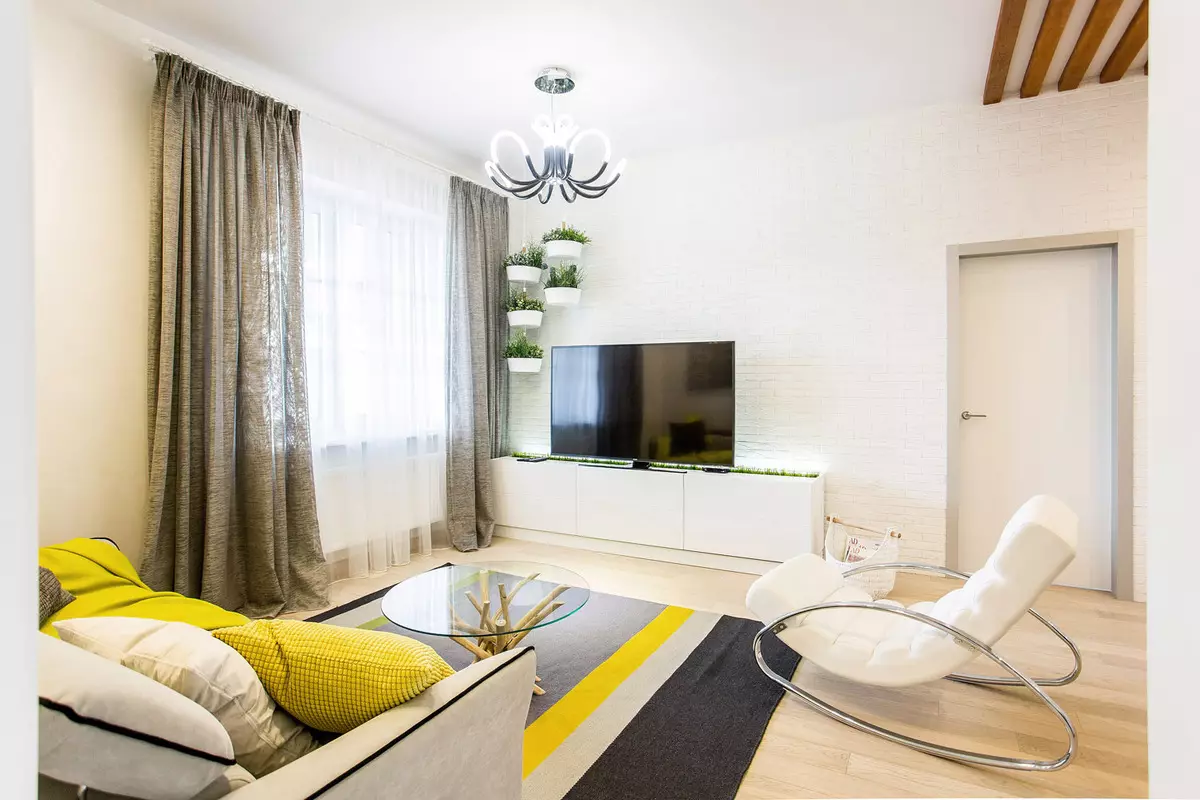
Wooden ceiling beams, bright green plants in the suspended pots and grass in a niche for a TV, saturated and black details work on contrast with snow-white plastess and brick walls
No less practical owner approached the distribution of residential volumes. According to the planned planning, all public premises should have been located on the first floor, as well as the parent bedroom, combined with the dressing room. Narzarda almost completely assigned to sons. In addition to their rooms, a bathroom and an office were designed here. The style of the cottage identified the mistress, the nature feminine and sophisticated. She was presented with a concise modern interior with elements of Eco and Scandinavian aesthetics.
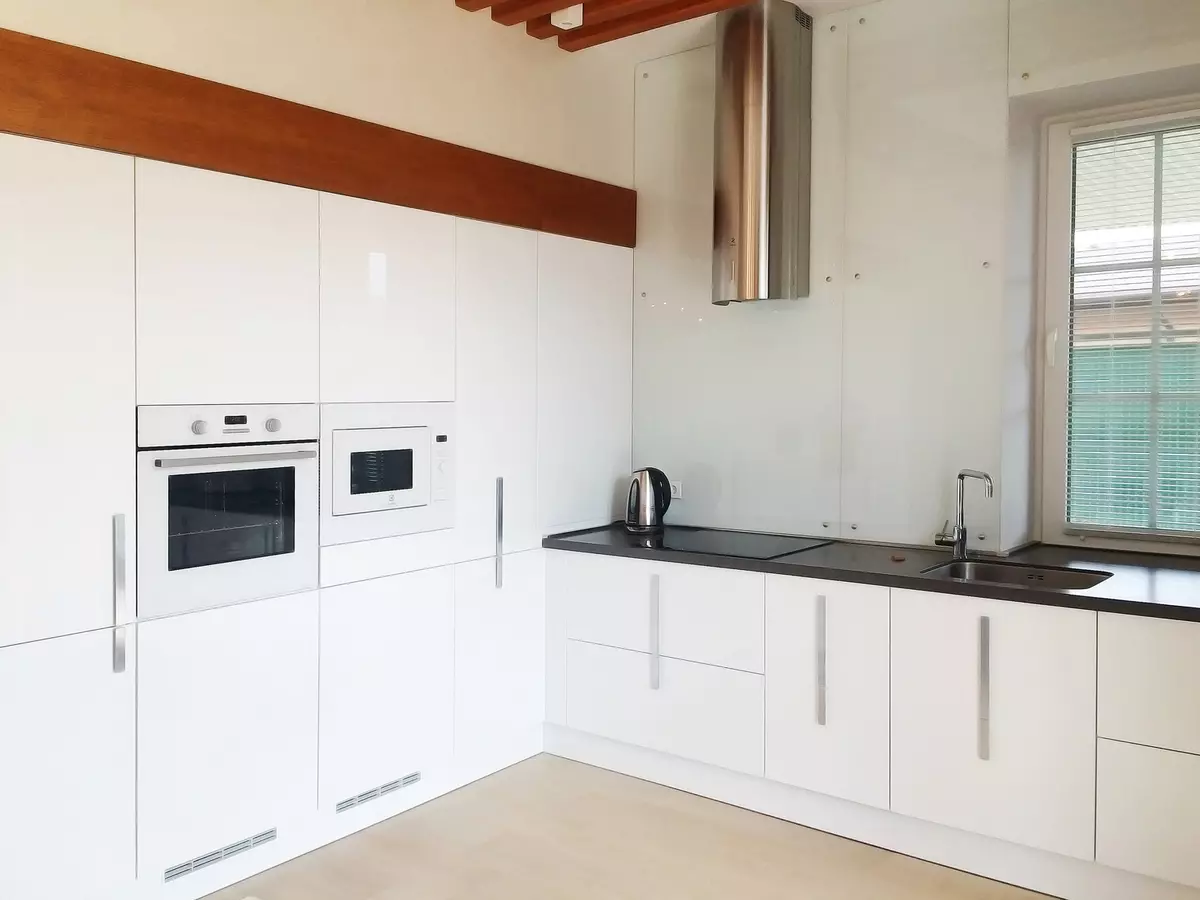
Small, according to the standards of the cottage, the kitchen-dining room is decorated using the techniques that contribute to the increase in its functionality and visual increase
Everything was thought out, and at first glance did not foresee. Nevertheless, Valery Stennia, founder and head of the Insomnia Design Studio, expected extremely interesting work. The fact is that at the final stage of construction, the spouses found out about the upcoming change in the composition of the family - its increase to five people, and therefore a carefully thoughtful, all arranging and almost completely implemented volume and spatial decision had to "repaint" almost alive. The room previously reserved for the parent bedroom passed the leading of the Elder Son. He also got and adjacent a dressing room. The living room metrail decreased almost half - the "borrowed" part went under the arrangement of the game for the younger child.
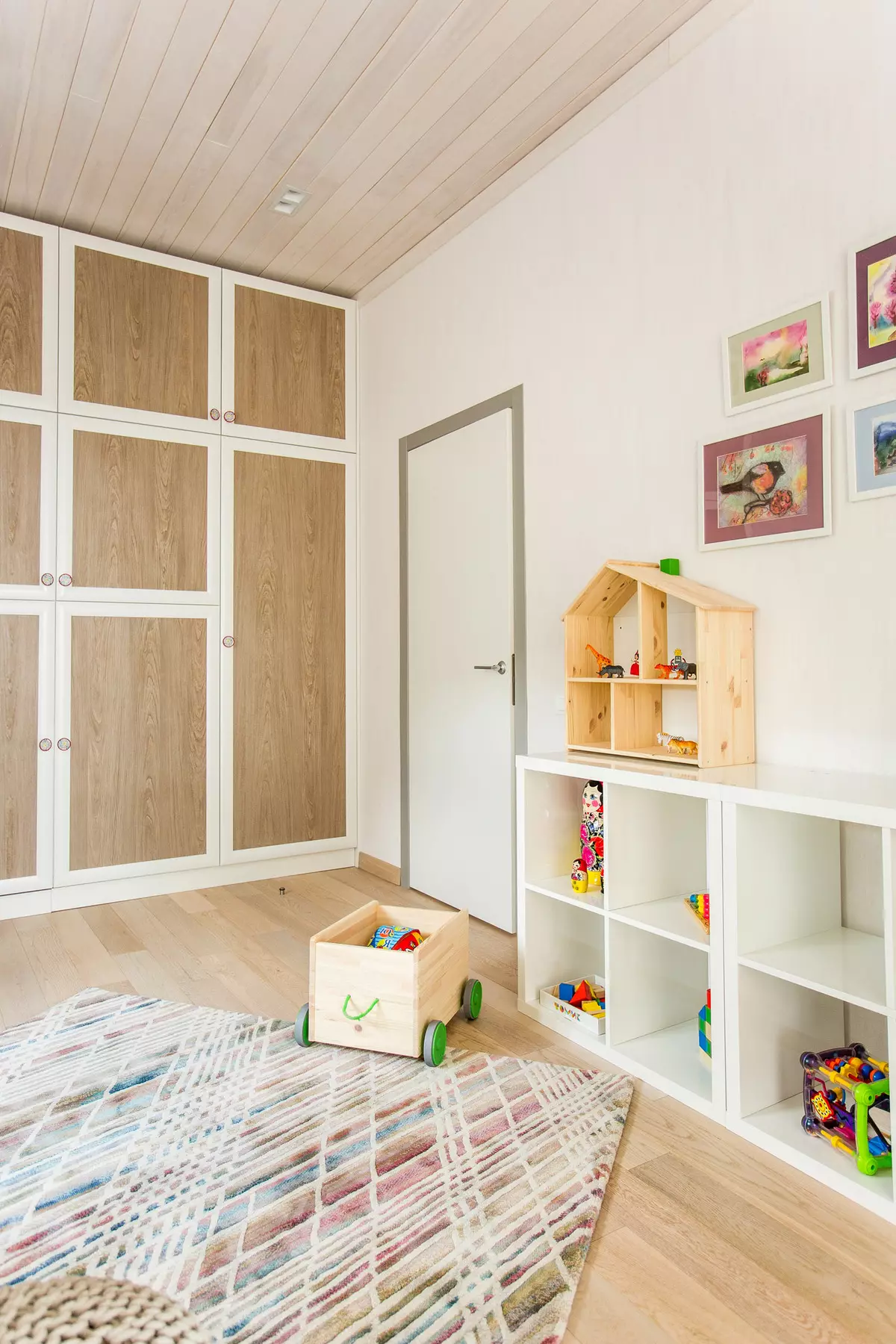
According to Mary Montessori, a child from an early age feels the need for a row, but it does not know how to organize it. Therefore, the space of the kid has ordered adults - designer and household, placing all elements of educational games for zones
Curious ways ordered and attic. The designer found out that in the process of the construction of partitions, as well as the design of the walls and rods of the roof here, the "corridor" of the width of about a meter will appear. According to the initial plan, it was not expected to use it - the height of the premises did not allow to accommodate the full-size furniture here and made it difficult to move adults. The designer has forwarded the "hidden reserve" to children - in the corridor the boys can play hide and seek, keep toys. You can get here through low doors located in the children's and parental room.
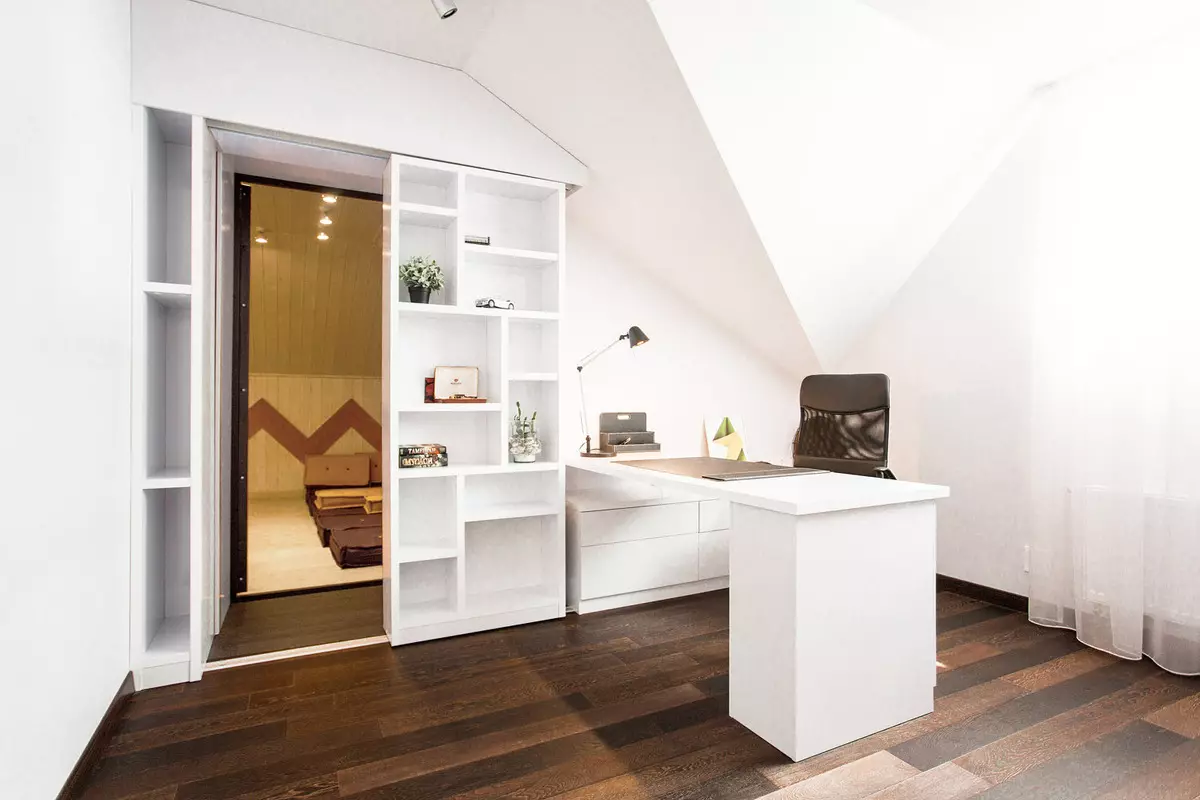
In the secret room, the passage to which is hidden behind the sliding rack in the office, not only the theater hall, but also a sports corner with boiled soft pillows - for the construction of gaming houses
Quite unexpectedly attic increased and one more huge (about 50 m2) by the room. A garage was attached to the cottage, while the buildings were combined with a common roof. Thus, next to the office turned out to be a warmed attic of the "Magnetism". In the wall between the volumes staged a discount, which from the home office was closed by a sliding rack. Additional space equipped as a theater hall with a small scene and a scene.
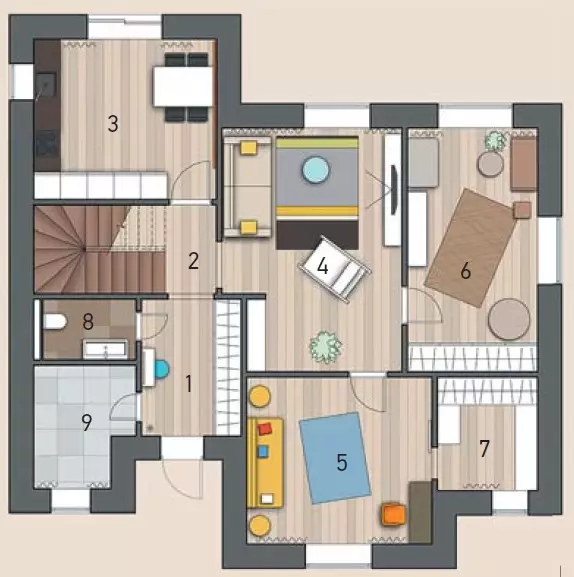
1. Hallway - 9.3 m2, 2. Hall - 8.3 m2, 3. Kitchen - 15 m2, 4. Living room - 21.5 m2, 5. Senior Son - 15.6 m2, 6. Game younger son - 16.1 m2, 7. Wardrobe - 5.8 m2, 8. Bathroom - 3.1 m2, 9. Technical premises - 5.7 m2
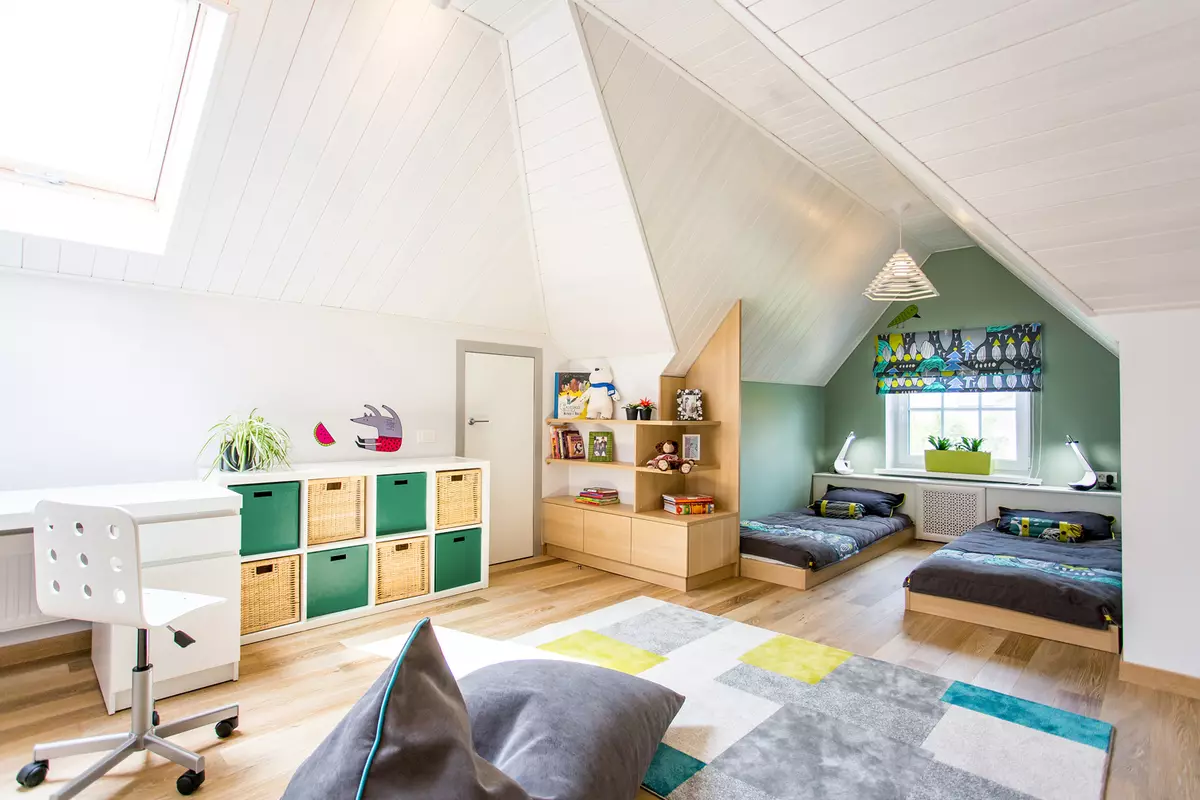
In the room of sons there is a large carpet - in case children come to play on the floor. Another important feature of the room is a plurality of racks intended for the placement of developing and educational material.
The hosts restricted the budget to design the interior, so the foundation was founded by IKEA furniture. At the same time, it was organically supplemented with objects and accessories of other manufacturers, for example Kare Design, Calligaris, Hasta, Vox, Zara Home and Loft Designe. Part of the furniture is a kitchen set, a backlit TV-tone, racks (with secret moves and without them), all cabinets and beds - made to order in local carpentry workshops. Another important point - an impressive collection of paintings written by the eldest son was provided at the complete disposal of the designer. Despite the young age of the boy, he does not have to doubt his talent. Valeria distributed the objects of art on the rooms, picked up baguettes and passecut.
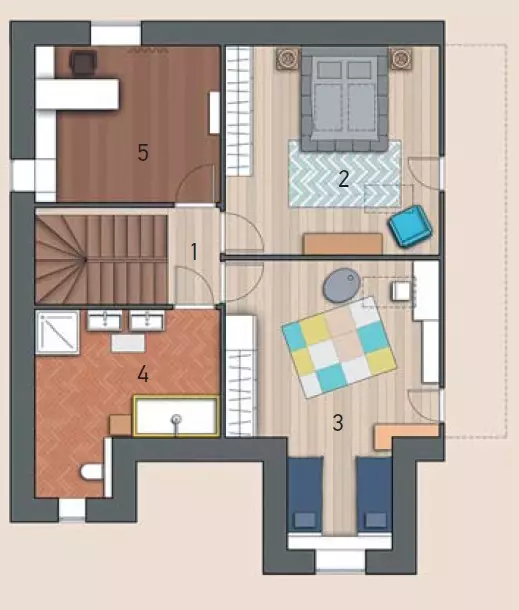
1. Hall -3 m2, 2. Bedroom - 23.7 m2, 3. Children's - 26.6 m2, 4. Bathroom - 15 m2, 5. Cabinet - 15.3 m2
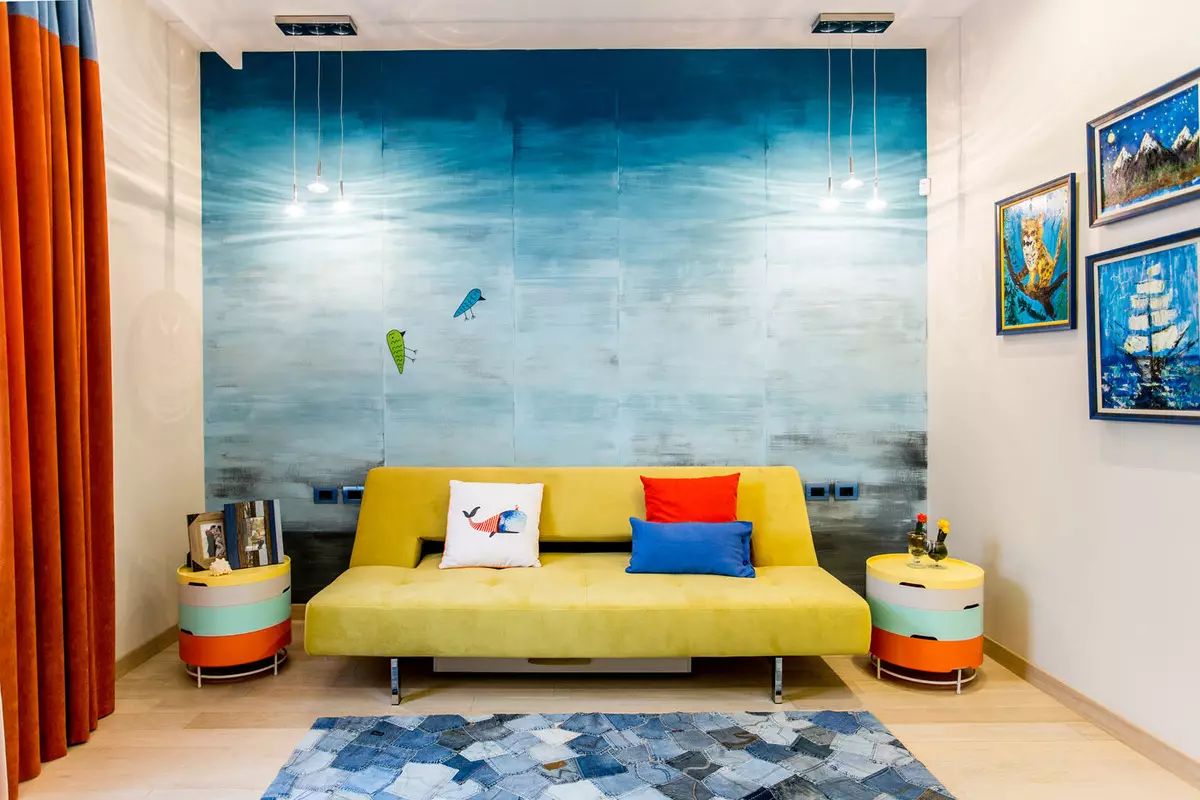
The room of the eldest son is almost no storage systems (a pair of bedside tables on both sides from the folding sofa is not counting), since the room is reported with the dressing room
All required changes were literally on the go, without sketches and drawings, impromptu. For a children's eldest son, I picked up the wallpaper I picked up the wallpaper with a blue gradient, but the wall cover was, as they say, "under the order" and demanded a long expectation. Solve the problem helped me the artistic painting masters, which embodied the desired degrad effect, but with the help of a completely different material - paints. Also in this room there were curtains stitched from tight fabric of terracotta and blue, a carpet of denim "flap", folding having an avant-garde configuration sofa of mustard tone. The resulting "composition" was supplemented by paintings belonging to the brush of the future room owner. The hostess should notice, pays great attention to the development of children. The room for younger sons and gaming was designed by following the Mary Montessori technique. The room was divided into zones, the situation was arranged from low lockers and cings with a height of no more than 20 cm.
Valeria
Stennikova
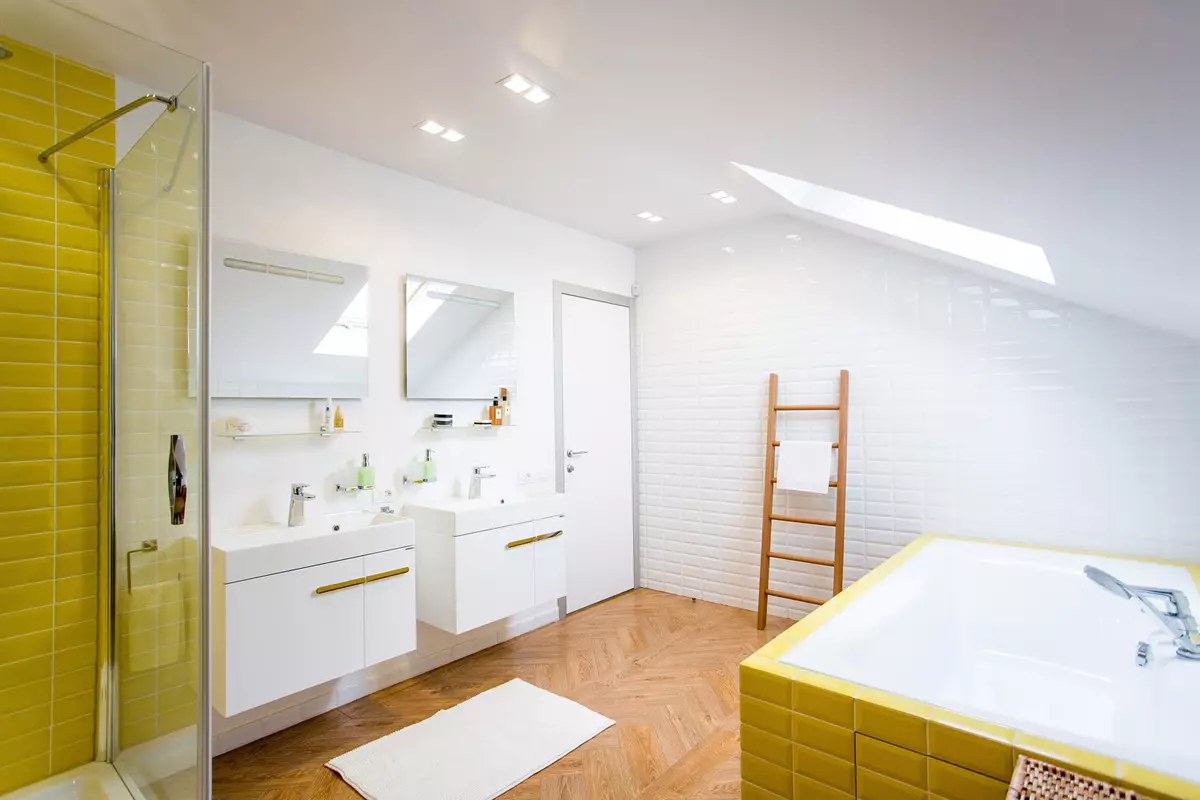
The interior of the bathroom is built on a combination of white and solar-yellow ceramic cladding, for which the so-called metro tile is used - elongated, resembling bricks, elements with facet around the perimeter
The enlarged calculation of the cost of arrangement of the house with a total area of 184 m² similar to the *
| Name of works | number | Cost, rub. |
|---|---|---|
| Preparatory and Foundation Works | ||
| Marking axes in accordance with the project, layout, Development, recess and reverse fusion | set | 141 200. |
| Sand base device for foundations | set | 27,600 |
| Device of monolithic reinforced concrete slab Foundament and walls of basements | set | 111 700. |
| The insulation of the foundation of polystyolistic | set | 31 350. |
| Waterproofing foundation PVC membrane | set | 15 500. |
| Other works | set | 14 800. |
| TOTAL | 342 150. | |
| Applied materials on the section | ||
| Sand | set | 16 400. |
| Concrete gravity, fittings, formwork | set | 316 400. |
| Polystyrene foam (150 mm) | set | 56 850. |
| Waterproofing PVC membrane | set | 26 800. |
| Other materials | set | 20 850. |
| TOTAL | 437 300. | |
| Walls, partitions, overlap, roofing | ||
| Laying of outer walls (380 mm) and internal partitions (120 mm) of full-scale brick; ceiling device; Warming of outer walls, trimming facing brick | set | 1 546 200. |
| The device of the pitched roof from metal tile | set | 330 700. |
| Installation of window blocks complete with windowsills and lowers, doors | set | 195,000 |
| Other works | set | 103 600. |
| TOTAL | 2 175 500. | |
| Applied materials on the section | ||
| Full brick, mineral wool (thickness 150 mm), Facing brick, concrete, fittings | set | 1 725 600. |
| Timber for the rafter system, vapor barrier, waterproofing membrane, mineral woolproofing Heater, metal tile | set | 547,000 |
| Window warm aluminum, attic, doors "Steel porter" (entrance), Aluform (interroom) | set | 464 950. |
| Other materials | set | 136 900. |
| TOTAL | 2 874 450. | |
| Engineering systems | ||
| Electric installation work | set | 92 700. |
| Installation of the heating system | set | 207 700. |
| Plumbing work | set | 173 800. |
| TOTAL | 474 200. | |
| Applied materials on the section | ||
| A set of equipment and materials for electrical work and installation of the lighting system | set | 185 950. |
| Set of equipment and materials for heating system | set | 433 650. |
| A set of equipment and materials for plumbing works and water supply, including well and cleaning | set | 296 450. |
| TOTAL | 916 050. | |
| FINISHING WORK | ||
| Cladding of walls with ceramic tiles and clapboard, ceilings - plasterboard and clapboard; The device flooring from porcelain stoneware and parquet board; Wallpaper sticking, plaster, painting and other works | set | 990 900. |
| TOTAL | 990 900. | |
| Applied materials on the section | ||
| Decorative plaster, ceramic tile, wallpapers, parquet board, porcelain stoneware, Glk, other consumables | set | 706 750. |
| TOTAL | 706 750. | |
| TOTAL | 8 917 300. |
* Calculation is carried out without accounting of overhead, transport and other expenses, as well as profit of the company.
TECHNICAL DATA
Total area of the house
184 m2 (excluding Summer Summer Square)Designs
Building type: brick
Foundation: Monolithic reinforced concrete, horizontal waterproofing - waterproofing membrane, insulation - polystyrene foam (thickness 150 mm)
Outdoor Walls: Full-Style Brick (Masonry In A Stone Brick), insulation - mineral wool (thickness 150 mm), Facade finish - facing brick
Interior walls: full brick (masonry in one brick), GLK
Roof: Scope, Stropyl design, Wooden rafters, Variazolation film, insulation - Mineral wool, Waterproofing - Waterproofing membrane, Roof - Metal tile
Overlapping: monolithic reinforced concrete
Windows: warm aluminum, mansard
Doors: "Steel Porter" (Entrance), Aluform (Interior)
Life support systems
Water supply: SquareSewerage: Local Claim Installation
Power Supply: Municipal Network
Heating: Gas Copper, Panel Radiators, Water Warm Paul
Ventilation: Natural Supply-Exhaust
Interior decoration
Walls: Decorative Stucco, Lining (Pine), Ceramic Tile, Wallpaper
Floors: parquet board, porcelain stoneware
Ceilings: Lining (Pine), Glk
Furniture: to order According to the author's drawings of the project, Ikea, Hasta, Care Design, Vox, Loft Designe
