In the studio apartment, designed to stay a young couple, managed to create a comfortable environment with all the necessary functional zones.
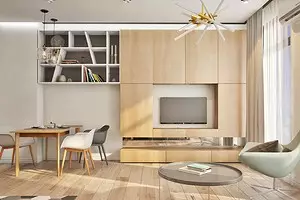
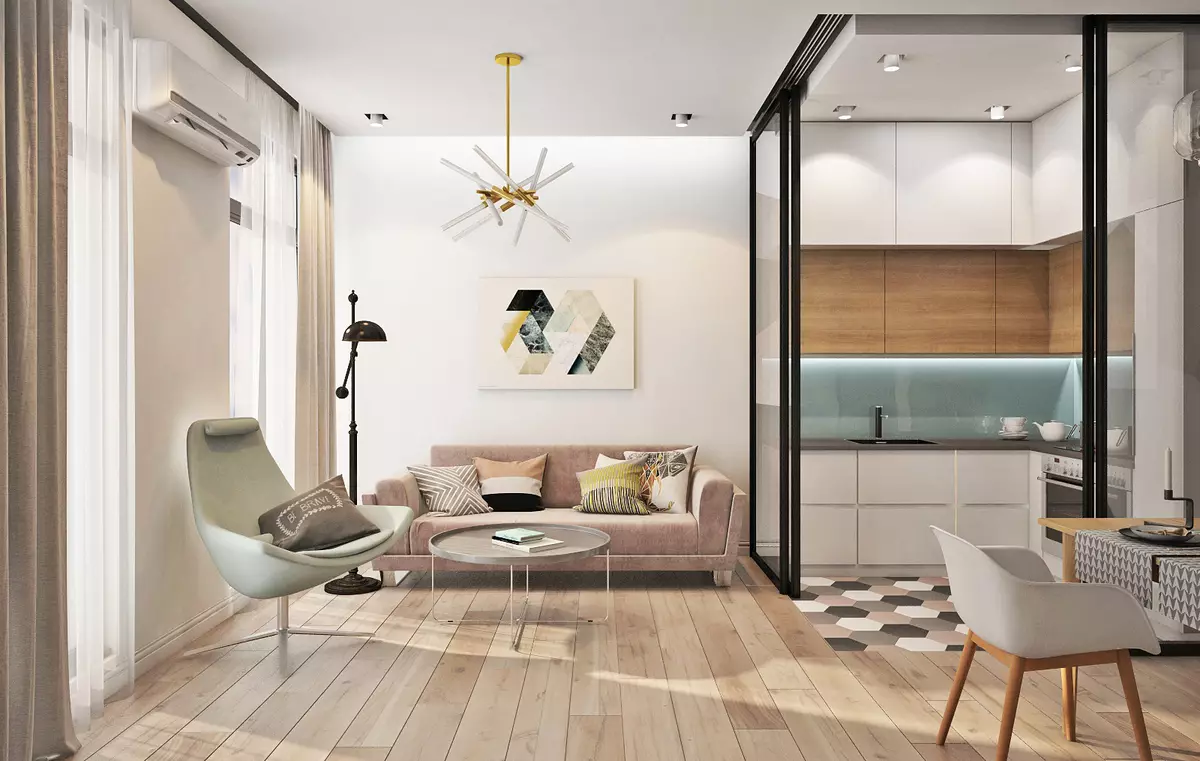
White glossy surfaces of the angular kitchen headset will reflect the natural light. Visual interest of the room will give "warm" inserts of facades from a tree and apron of painted in the blue shade of tempered glass. The upper lockers, located in two rows, due to the different depths will not create the feelings of the clutter of space, but will provide many storage spaces.
The bright modern interior is solved in Scandinavian style with a minimum of decorative elements. The objects of the situation in pastel colors are harmoniously combined with the warm texture of the tree and the white environment, and graphite acts as an emphasis.
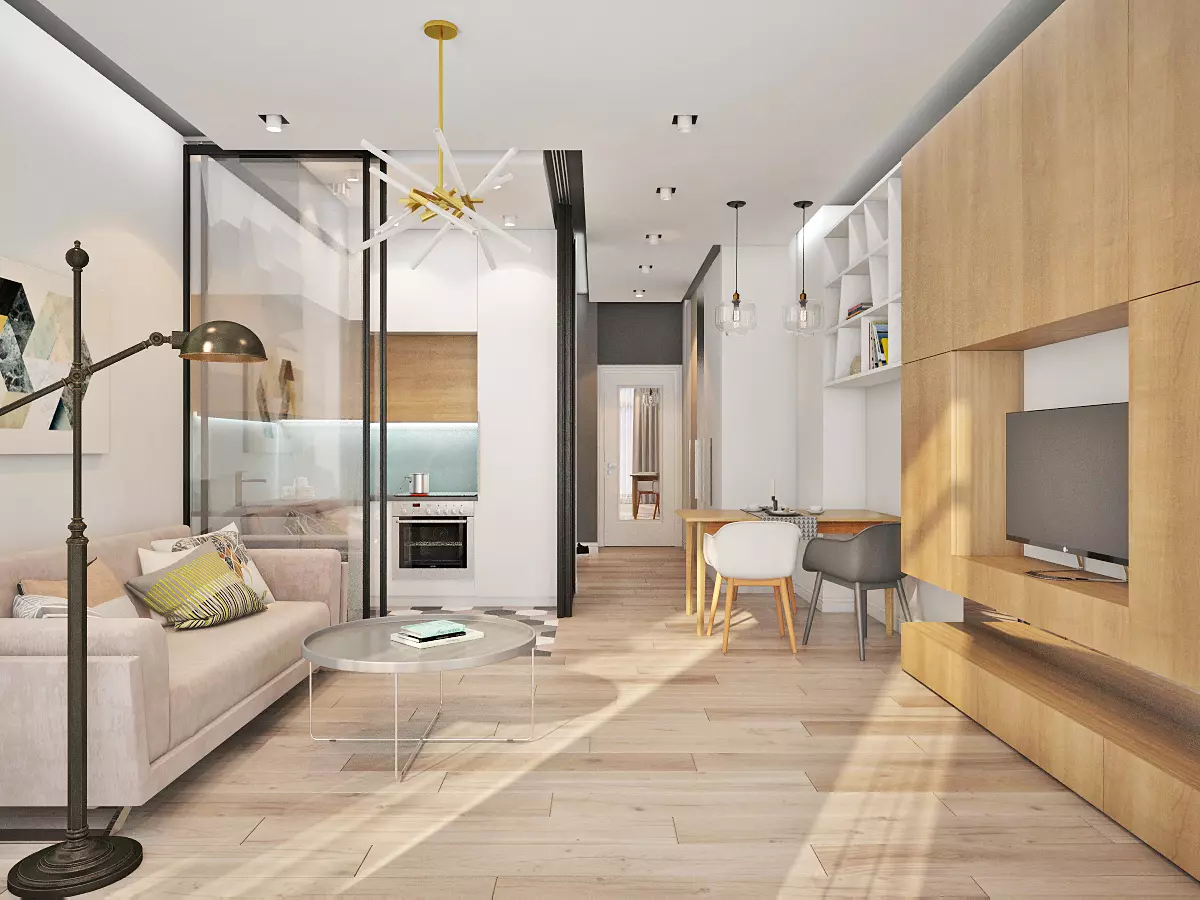
Pure geometric shapes of furniture with smooth facades and a natural shade of wood visually combine the living room and kitchen zone in a single space. The TV will fit into the design of mounted cabinets. The living-bedroom center will be highlighted by the LED chandelier Astral Agnes in the style of contemporary, and the dining area will illuminate two suspension with plafoons from transparent glass.
According to the author of the author's project, Irina Rozhkova, a small studio apartment in a monolithic house with a free layout could be the first housing for a young couple, leading an active lifestyle and a fond of sports (bike, rock climbing, snowboarding). The designer proposed to burn the kitchen from the bedroom with the help of sliding glass partitions, due to which the light from the windows located in the opposite end of the room will freely penetrate the insulated zone, and visually both rooms will remain single.
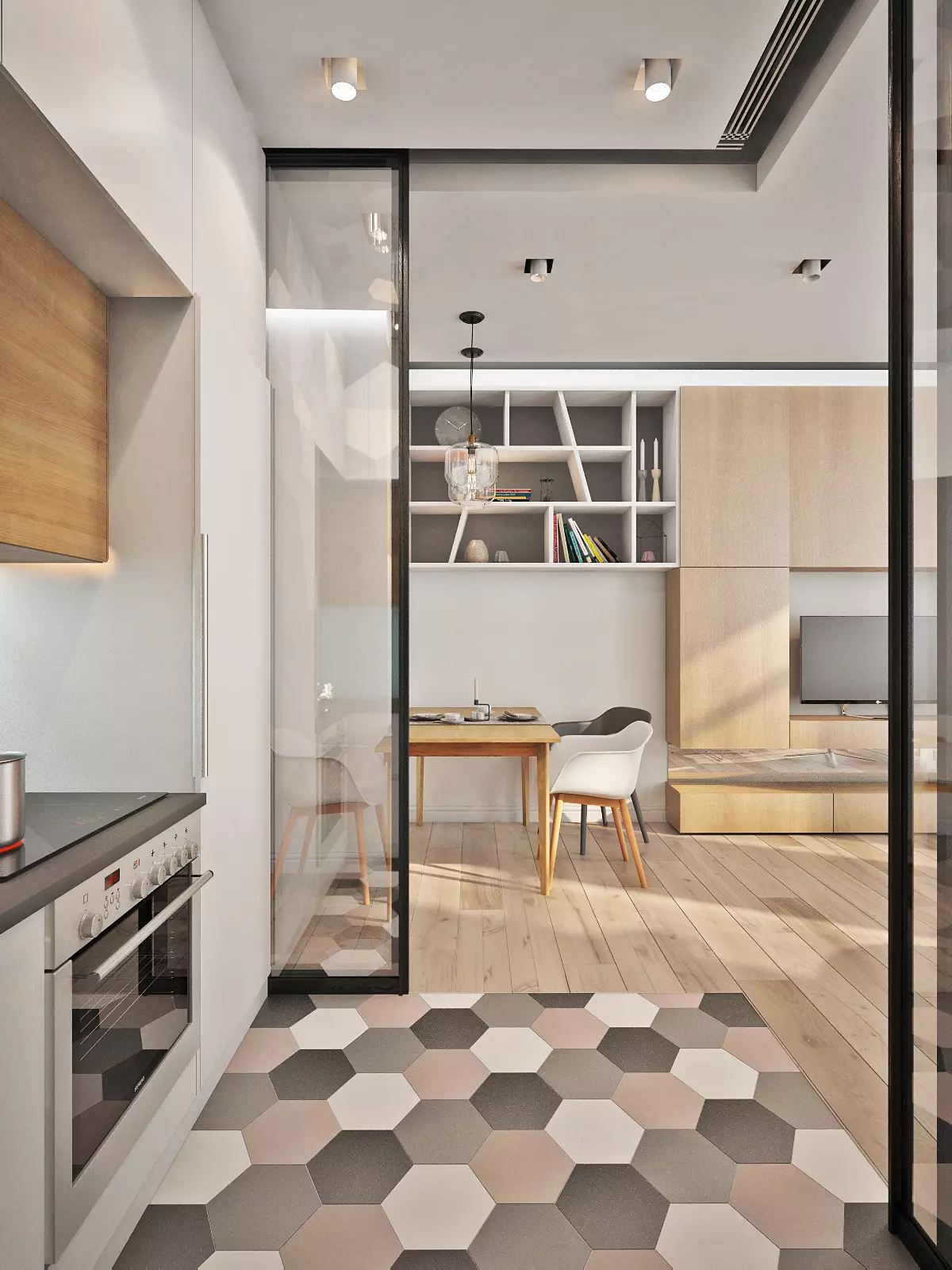
A massive Lab Arte board will perform as an outdoor coverage of the living room, and in the kitchen (and other rooms) a carpet made of ceramic tile Kerama Marazzi in the form of multi-colored cells. For wall decoration, the paint Tikkurila white and graphite shade is used.
Another plus of this transformation is that such a design has good sound insulation and the hostess will be able to cook, not afraid to disturb the spouse sleeping in the room. The combined bathroom will be located on the right hand from the entrance to the apartment, on the left (in the hallway) - it is planned to build a partition for embedding a spacious cabinet for outerwear with multi-colored doors.
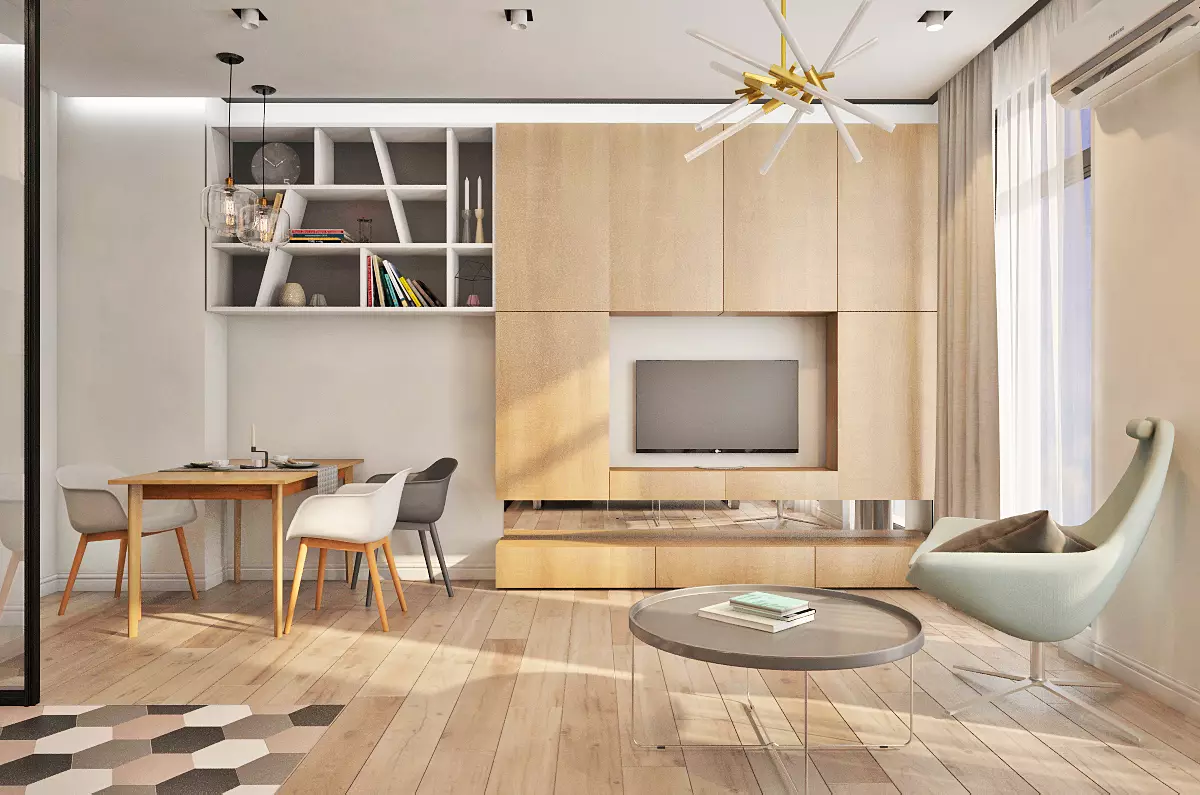
In a niche formed by a wooden structure and a wall, an open rack for books and accessories will fit, the inner surface of which will paint into the same expressive graphite tint as the ceiling clearance. Here we will place a dining group from a rectangular table and three multicolored chairs in Scandinavian style.
The ceiling will be empty to solve several tasks: to embed luminaires and backlights, as well as hidden installation of eaves for curtains and fasteners for sliding partitions. The clearance around the perimeter of the omit is painted in graphite color. In the simplicity between windows provided air conditioning.
| Strengths of the project | Weaknesses of the project |
|---|---|
| In the residential room equipped place for sleep | Sofa will need to lay daily |
| The kitchen is isolated from the bedroom bedroom sliding glass partitions | The ceiling height will decrease |
| For washing machine, a niche in the bathroom was designed | |
| Organized many storage space |
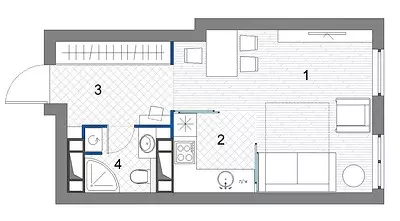
Architect: Irina Rozhkova
Watch overpower
