After buying an apartment in a new house, I want to start finishing work as soon as possible. But what if at the first inspection did you find a mounting or construction marriage?
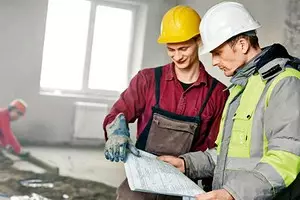
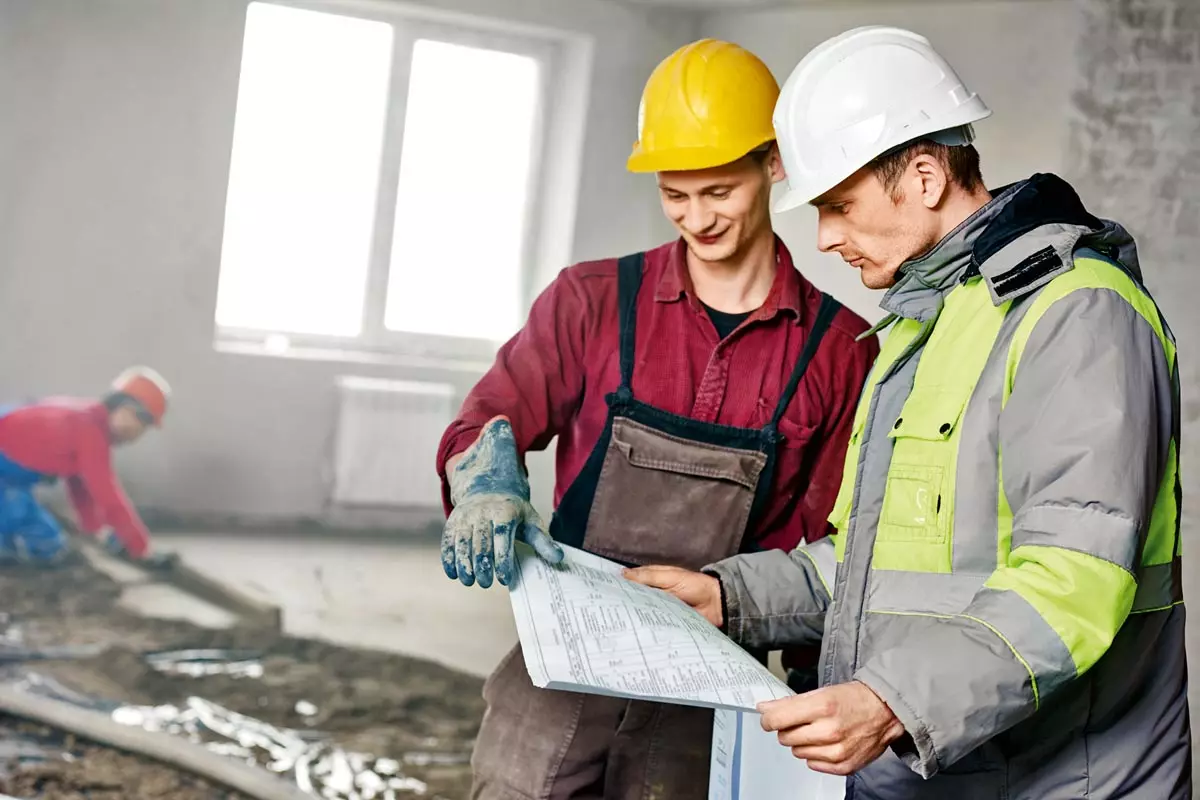
Photo: shutterstock / fotodom.ru
Apartments in new buildings are handed over "in concrete", prepared for finishing finish (with a screed of the floor and aligned walls and a ceiling) or completely ready to settle. In any case, explicit and hidden defects are often found in the accommodated housing. To begin with, let's talk about the legal side of the issue.
Legal nuances
Today, in the construction of multi-apartment residential buildings, the share form is absolutely dominated by the Federal Law No. 214-FZ (as amended, in force from January 1, 2017). This act provides for the responsibility of the developer for the elimination of deficiencies of the object (apartment and the whole house) during the guarantee, the period of which is specified in the contract, but can not be less than 5 years. True, the guarantee for technological and engineering equipment is usually less. In addition, the developer can try to prove in court that the cause of the defect was the natural wear of the object, violation of the rules of its operation or improper repairs.
For the sake of justice, we note that most construction companies do not seek to conflict with the inhabitants and are ready to go to the agreement. However, it is extremely important to fix all the shortcomings in the photo and list them in the act of accepting the apartment. Then you may require "a free elimination of deficiencies within a reasonable period, a proportionate reduction in the price of the contract or compensation for its expenditures to eliminate the shortcomings."
What preferred? A free visit of the repair team is easy to achieve, but the masters have to wait for weeks, and, alas, it is not always possible to solve the problem from the first time. It is often possible to eliminate the defect on your own more quickly and with the best result, but not to avoid disputes with the developer about the estimates (it is possible that it will have to decide the question through the court). However, in both cases, it is desirable to imagine the technical side of the question - otherwise you will not be able to evaluate the quality of work.
4 Council Novosulu
- For reception apartments, it is better to invite an expert from a specialized firm. The cost of the service is from 15 thousand rubles.
- Showing the company-developer claims, try to come to the settlement agreement and do not bring the case to a trial.
- Do not sign an act of receiving an apartment, where there is a mark about the lack of claims for the premises.
- If the construction company went bankrupt, the seller eliminates the unfinished.
Incorrect installation of windows
Up to 60% of the appeals about building shortcomings are associated with improper installation of windows and balcony doors. Some of these problems are solved relatively simply, others require dismantling of structures.
Floors on the walls spreading from the lower corners of the window. The most likely reasons are bad sealing of the mounting seam and incorrect installation. The windows in new buildings are mounted according to GOST 30971-2002 "Seams of mounting nodes of adjoining window blocks to wall-holes". This standard regulates the methods of alignment and fastening the window block in the opening, as well as sealing the gap between the frame and the wall. According to the GOST, the outer layer of the assembly seam that is responsible for waterproofing may be pre-compressed sealing tape (psul).
With the wrong magnitude of the mounting gap and low quality tape, the latter does not protect against moisture, and sometimes the sealant is simply blows out the wind. As a result, rain water impresses the middle layer (polyurethane foam) and penetrates the room. The situation may worsen an incorrectly established drop - too short or having confoula. Seam seam is not so difficult. First, it is dismantled by the tide and remove the irregularities of the wall, the traces of the solution or foam, preventing it with the right position - with a slope of about 10% of the house. Then the tin panel is returned to the place, "planting" on the roofing sealant, and additionally fix the screws. (If the dimensions of the old mound do not correspond to the move, new.) Next, the outer layer of the seam along the perimeter of the frame is removed, refill a new tape and shook the clearance to a strong sandcate solution (one piece of cement into two parts of sand) or tiled glue. Another option is to replace the psyms on high-quality roofing sealant (stamps Soudal, Tytan Professional, Tehtonikol, etc.). When sealing the seam of the wizard, the adjacent surface of the frame and the walls with painting scotch should be seal.
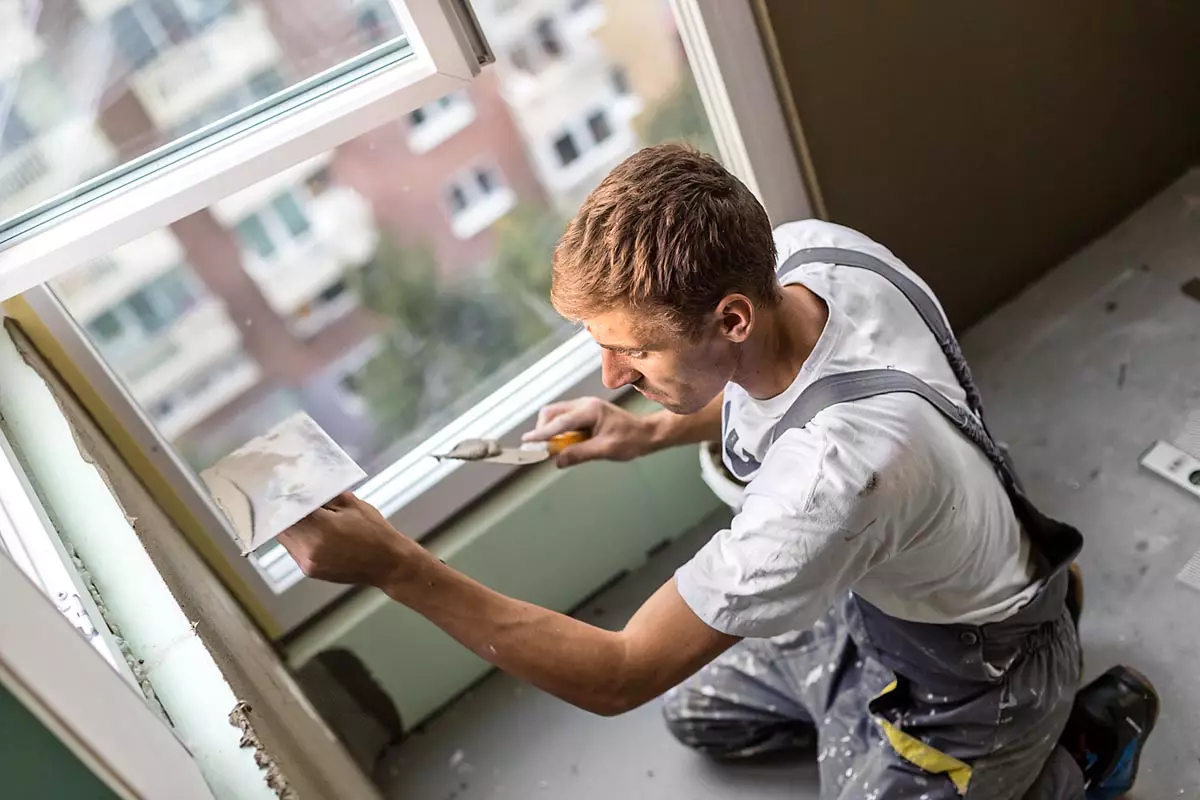
If the window is installed incorrectly, the sections of the walls near it can suffer from moisture, and they will have to re-tap. Photo: shutterstock / fotodom.ru
Pots on the windowsill after the rain. The problem is often caused by clogging drainage holes in dust and cement crumb. The entrances to these holes are located in the lower fold, and they are easy to detect when open. You can clean the holes by any subtle rod independently - it is not necessary to invite repairmen at all. It is also worth checking the status of symmetrical compensation holes in the upper frame profile, although they are clogged much less frequently.
The window is remotely and hardly closed. The reason may be incorrect adjustment of the fittings (this defect is easy to stop) or the skew frame during installation. In the second case, the repair lies in the disclosure of the mounting seam from the inside - for this, the plastic nachetnik is removed or the sloping sandwich panels is either knocked down the plaster. Then he will have to completely cleaned the assembly foam from the gap (it is quite painstaking and long work), weaken the fastenings of the frame and try to return to it the correct geometry with the help of wedges acting mainly on the corners of the design. At the same time, it is impossible to make great efforts: the wedges are inserted with their hands, as a last resort, a slightly bother with a wooden Cyan. Alas, it is not always possible to achieve a satisfactory result: the profiles can be plastically deformed in many places, and they are not "withdrawing" them, even significantly increasing the number of attachment points. In this case, you will have to completely dismantle the old window blocks and install new ones.
Floor screed defects
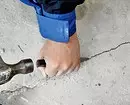
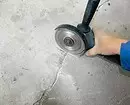
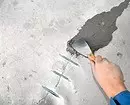
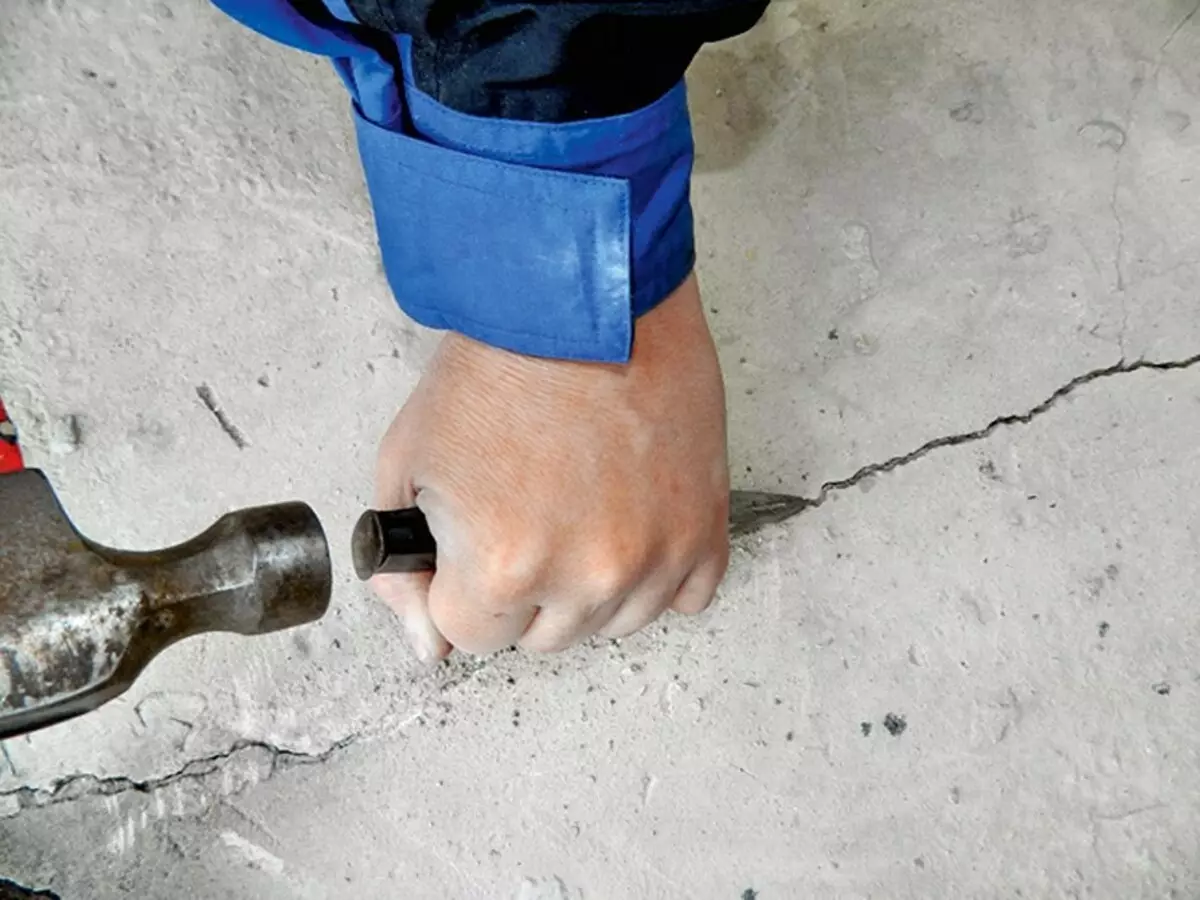
The crack is expanded by a perforator with a "chisel" nozzle or ordinary chisel. Photo: Vladimir Grigoriev / Burda Media
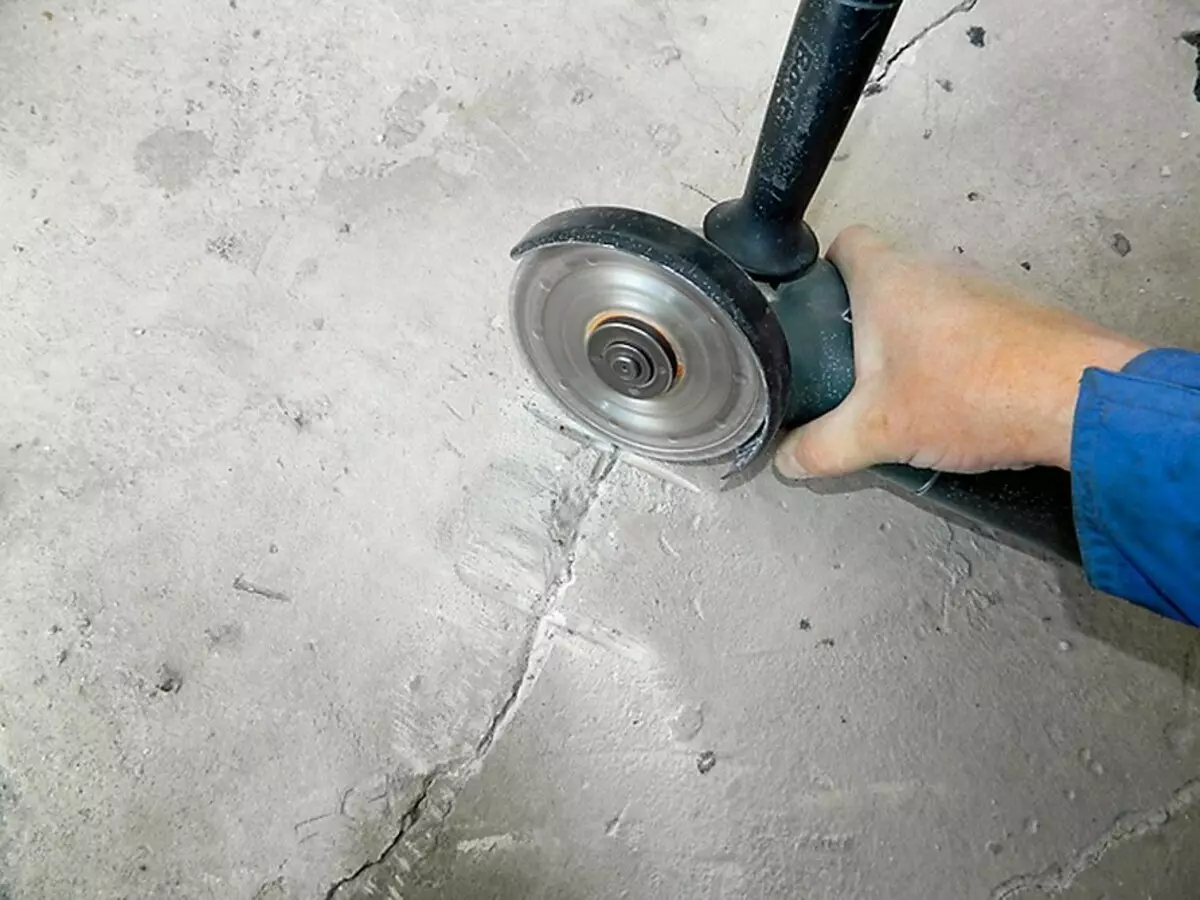
Next make the brine transverse notches in a depth and width of 8-12 mm, ribbed rods insert into them. Photo: Vladimir Grigoriev / Burda Media
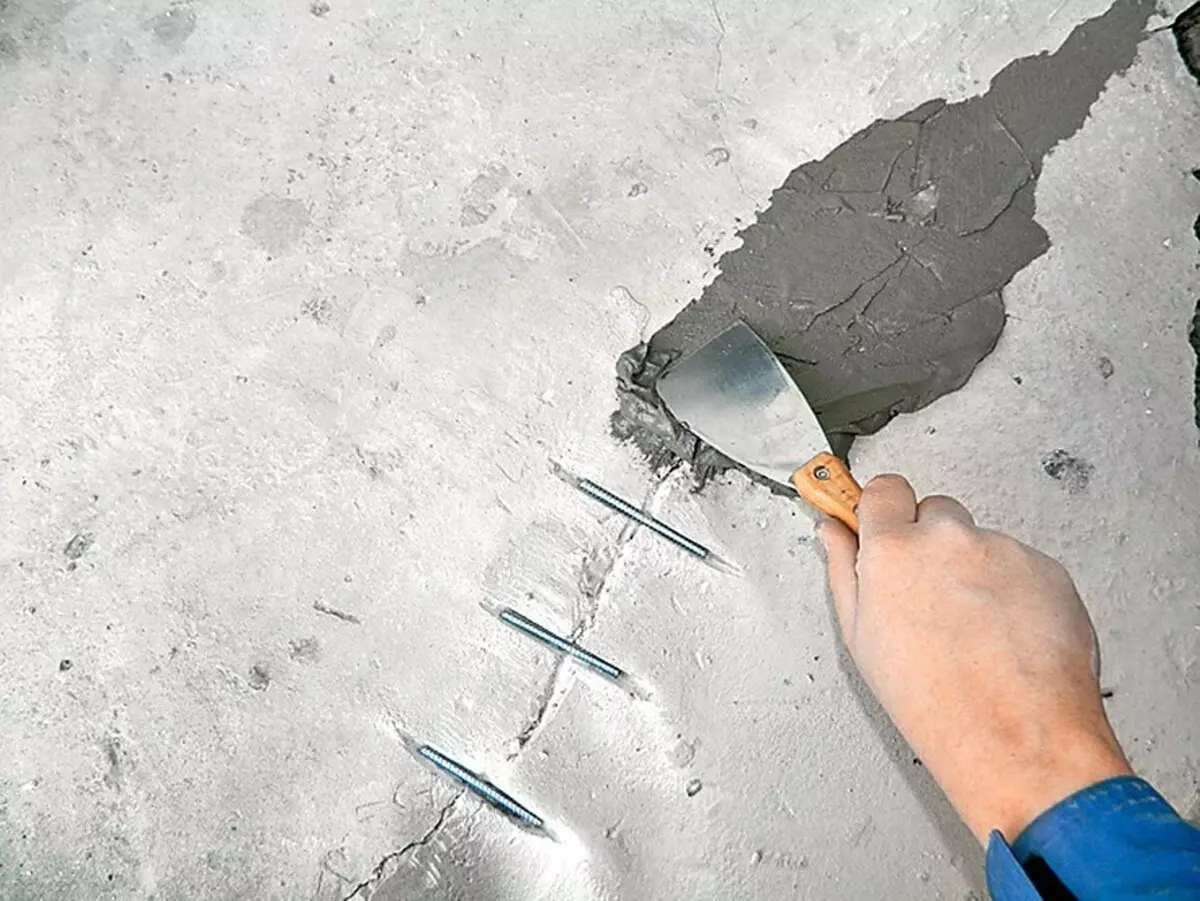
And then put the crack with a fibro-cement mixture. Photo: Vladimir Grigoriev / Burda Media
In apartments prepared for finishing, there are defects of the floor tie. Sometimes new owners face a whole "bouquet of diseases" requiring professional and expensive "treatment".
Screed is poorly aligned. According to SP 29.13330.2011 "Floors", the lumens between the control two-meter rail and the test surface should not exceed 2 mm. If the critical deviations from the horizontal are small in the area (have the nature of local fifth and influx of the solution), it will be possible to align the floor using a perforator and replacement for cement bases. If defects are found in many places, insist on a plot of a liquid leveling layer throughout the screed area.
The screed cracks and strates. The specified joint venture requires that the strength of the monolithic cement-sanding screed for compression was at least 15 MPa (about 150 kgf / m2), and if under the layer of concrete, an elastic heat-sounding substrate is located - at least 20 MPa. In disruption of technology (the use of low-hour mixtures, incorrect drying, the absence of dampers along the walls, etc.) to achieve these indicators. Checking the strength of the screed can be sclerometer, but usually marriage is easy to determine with a simple inspection: deep and wide (more than 1 mm) crack are visible on the concrete, the inhomogeneity of the material, the exfoliation of the upper layer is noticeable. If the screed is fragile, but it is well aligned and clung to the base, its repair lies in the extension and sealing of cracks with fibro-cement mortar and the subsequent plot of the layer of fast-hardening cement or gypsum mixture with a thickness of 15-20 mm.
The screed was deformed when drying. This disadvantage reveals itself with a characteristic deaf knocking when walking. As a rule, it is possible to liquidate it in an injection method: in the concrete, the hole (or several holes) is drilled and using a syringe gun poured into emptiness liquid repair. Since the "concubine" screed is usually significantly deviated from the horizontal, on top it has to top up the leveling layer.
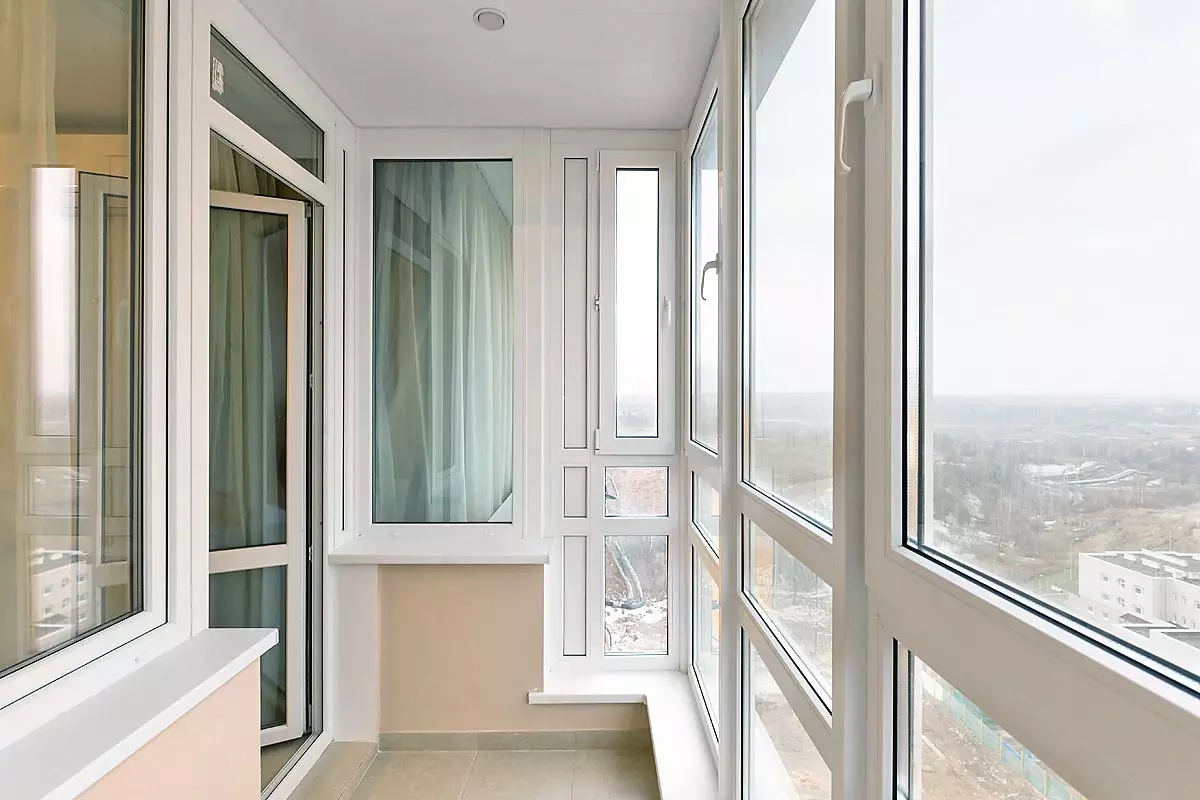
In loggias, aluminum windows with single chalks are often changed to warm plastic (of course, at their own expense). A similar upgrade can be coordinated with a notification order. Photo: Kbe.
Serious construction defects
Sometimes newly faced problems with such problems, which are extremely difficult to decide, and the situation worsens due to the fact that defects can not be attributed to the account of construction. Bad hood and no suppress ventilation. In most modern houses, exhaust ventilation works satisfactorily and provides wall or window supply valves. But there are exceptions. With a weak extract, it is necessary to complain about the management company, which will complain of the developer.
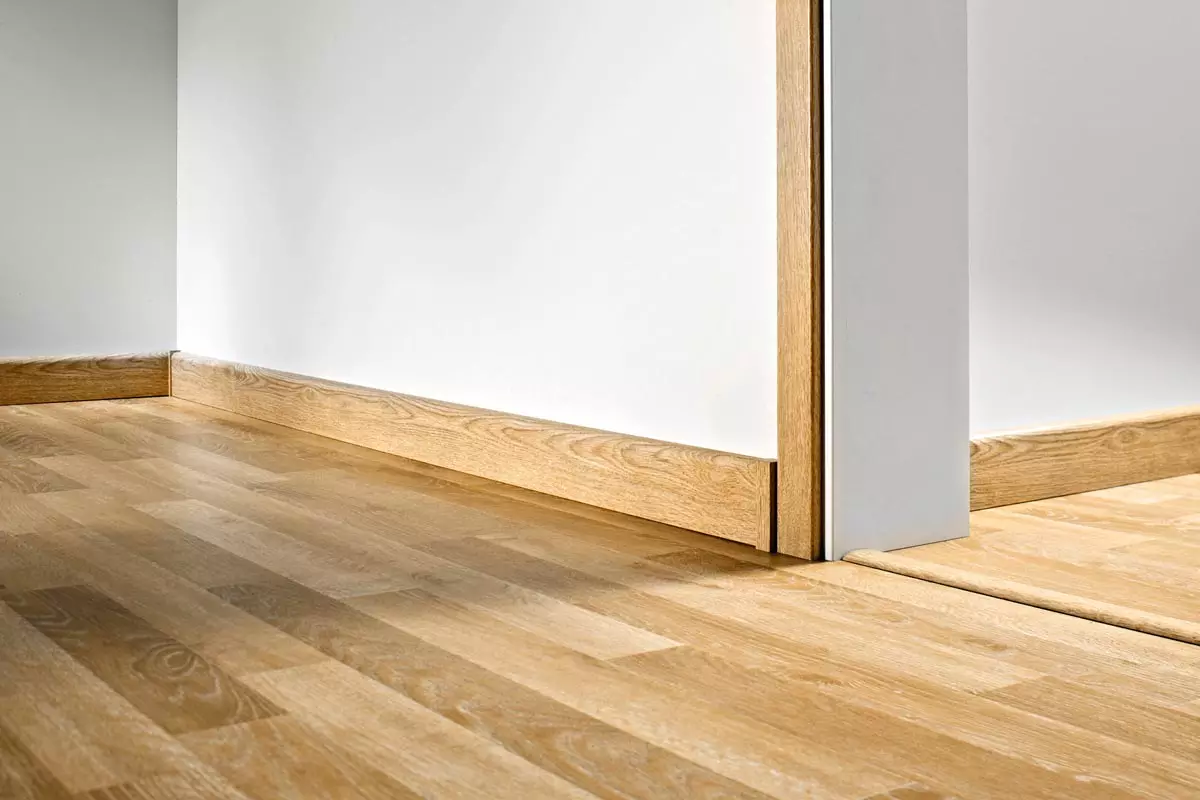
In apartments with repair, laminate is rarely laid without joiners. Usually on the borders of the rooms, the coating is connected by special profiles from aluminum or HDF. It is important that these thresholds are low. Photo: Neuhofer Holz
Structural noise. Most of all, he is worried about the inhabitants of apartments located above the groundrooms engaged in trade and service sectors. Located there, the equipment creates vibrations that are far away from rigidly related elements of the building design. You can deal with such noise only from the source. HOA should demand from shop owners, warehouses, etc., so that refrigeration and other equipment moved to insulating podiums and moved away from the walls.
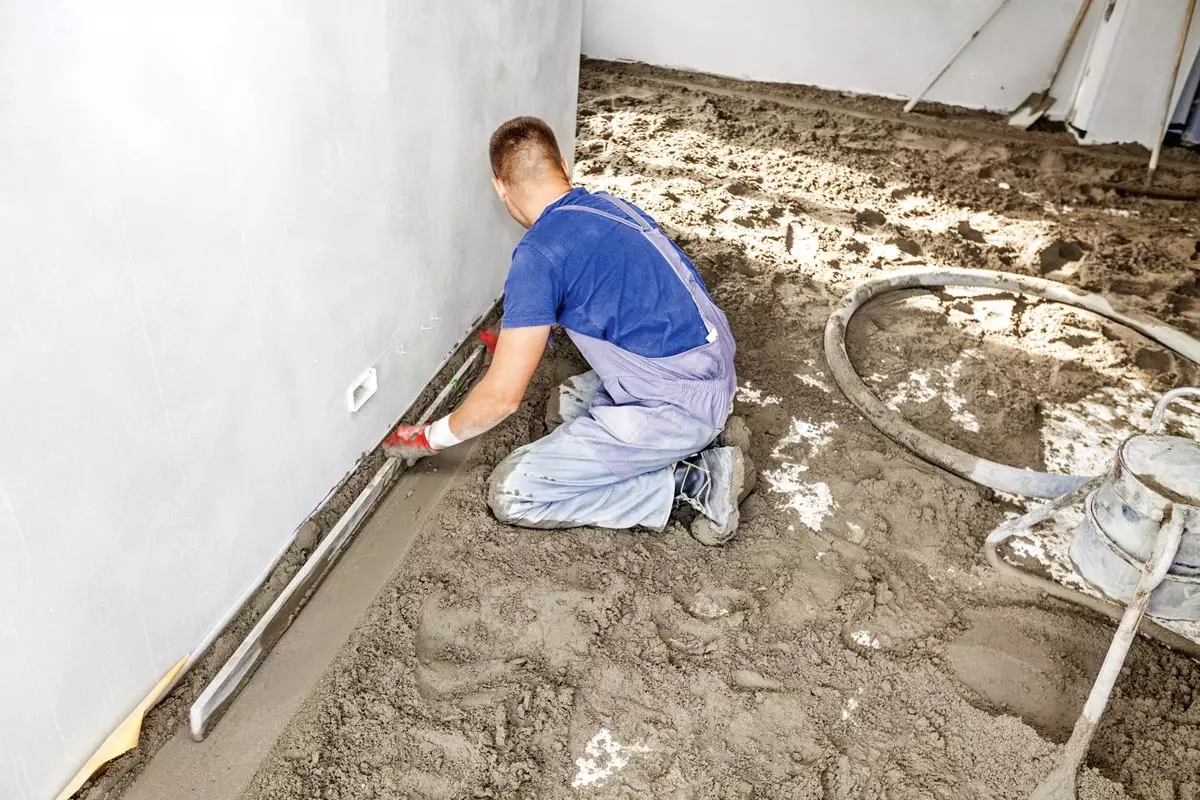
With significant levels of level (more than 20 mm), the floor is re-aligned. Before this, it is advisable to make hydraulic insulation or use the semi-dry mixture to prevent leakage through the cracks to the neighbors. Photo: shutterstock / fotodom.ru
Mold and smells. Causes of the appearance of fungus on the walls and ceilings of new buildings - high humidity of structures and finishing layers, as well as poor ventilation of the premises. Without eliminating them, fighting mold with chemicals is useless. Attempts to dry the surface with a heat cannon can cause cracking of plaster. It is not easy to defeat the ammonia smell of winter additive to concrete. Here only long-term ventilation of the rooms in warm weather will help.
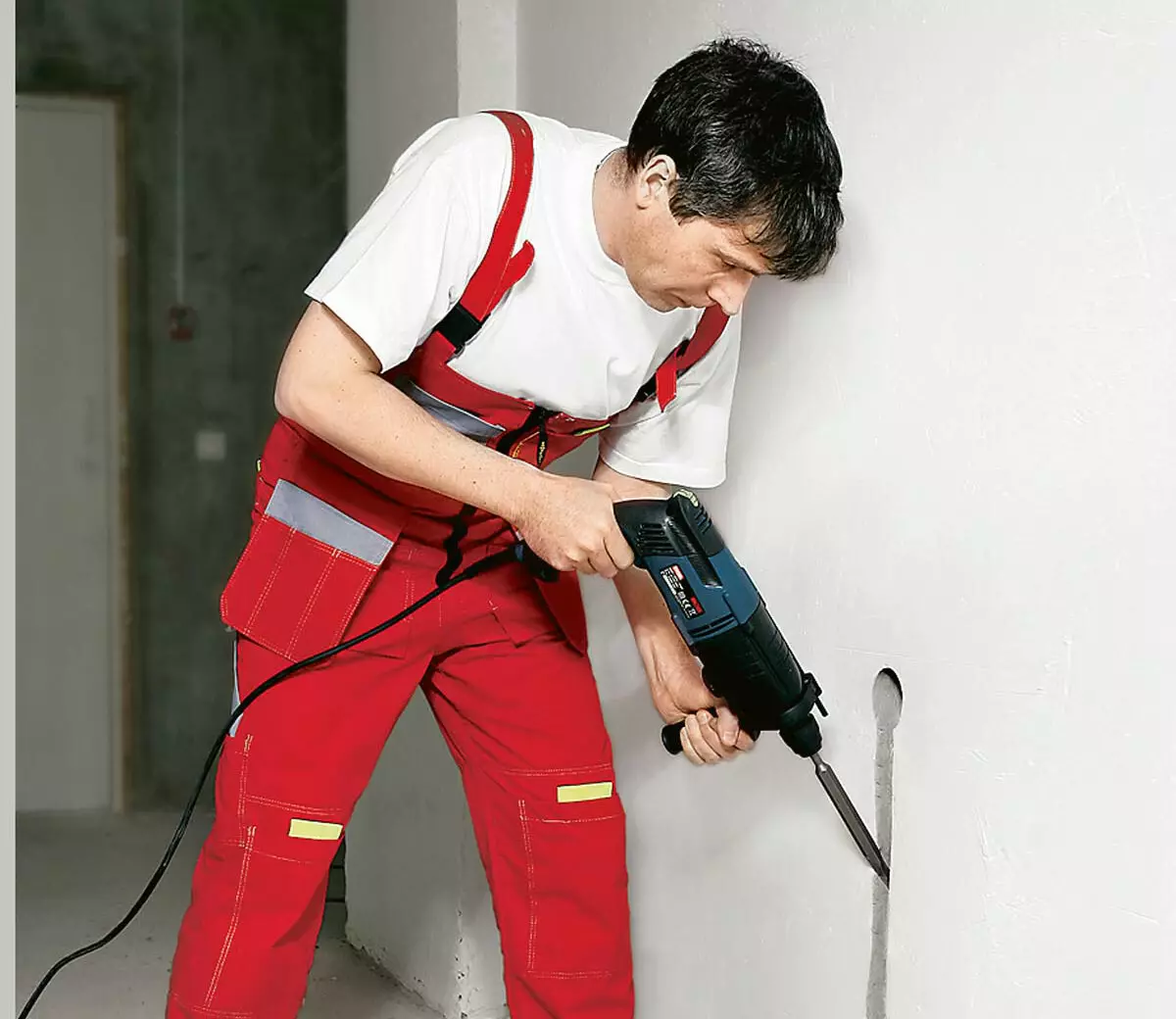
For laying cables, it is necessary to fine the walls, which is extremely unprofitable in apartments prepared for decoration. It is better to try to stretch a new wire with the help of the old one. Photo: "CST"
QUALITY CONTROL
Check the quality of draft finishing works can be independently.
- Attach the walls at the level of the plinth and cornice of the smooth bar or the working edge of the spatula with a length of at least 1 m. If there are more than 1 mm gaps between it and the wall, the wall requires putty.
- Survey outdoor walls and angles. Make sure there are no wet sections, cracks and fiber opresses.
- Putting a bubble level on a flat board, determine the slope of the screed. Maximum permissible level drop - 4 mm per 2 m.
- Make sure the sockets and switches are located according to the design scheme.
- Check if the trunk pipes of heating and water supply are damaged.
If, as a result of a construction marriage (for example, a leaky windows), the developer is obliged to restore it, but it is not always easy to achieve this. Well, if the apartment was handed over to check-in, the defect was discovered immediately and the contracting company still remained the necessary materials (wallpapers, paints, flooring). Then the problem will be solved within a month of another. In all other cases, the repairs will have to carry out at its own expense by sending the developer a statement with the requirement to compensate for expenses. Insist on the correction of small flams (chips on the doors and platbands, dents on the floor covering, etc.) in the apartment with finished finish is almost useless.


