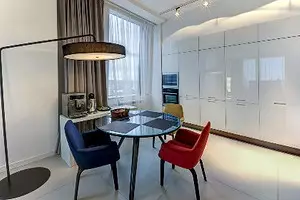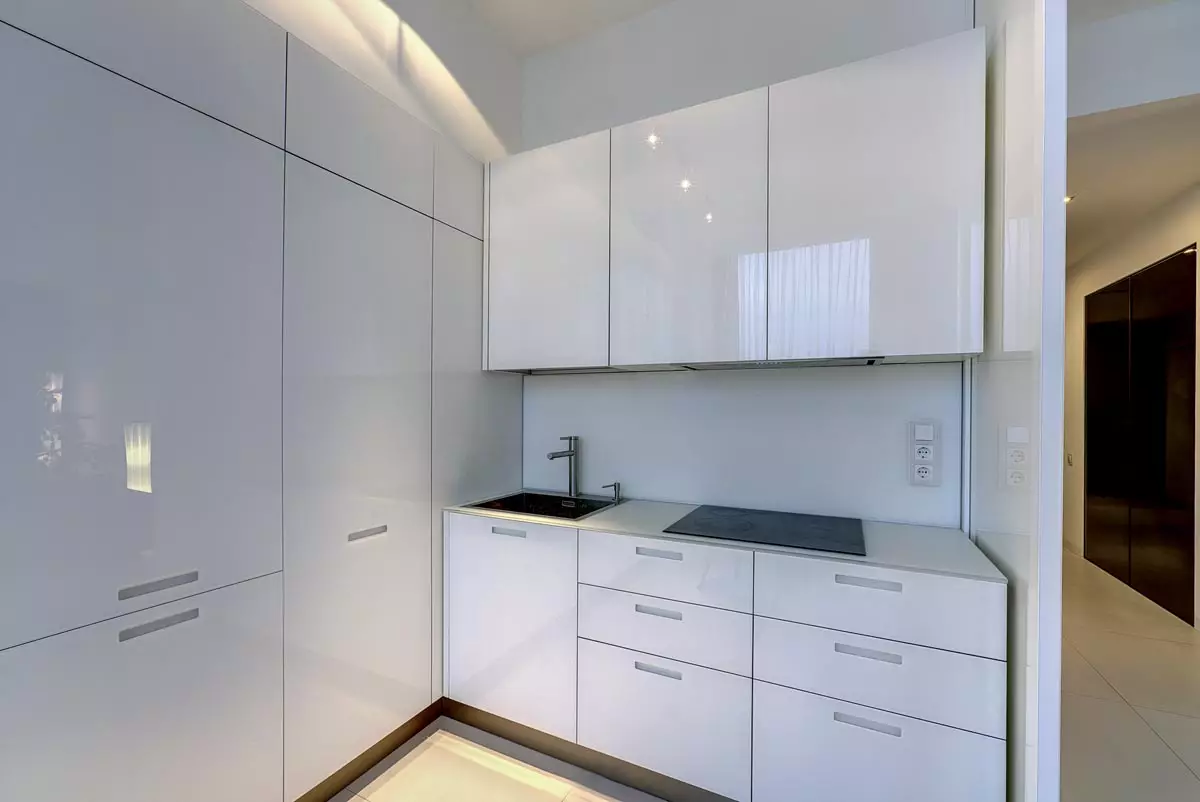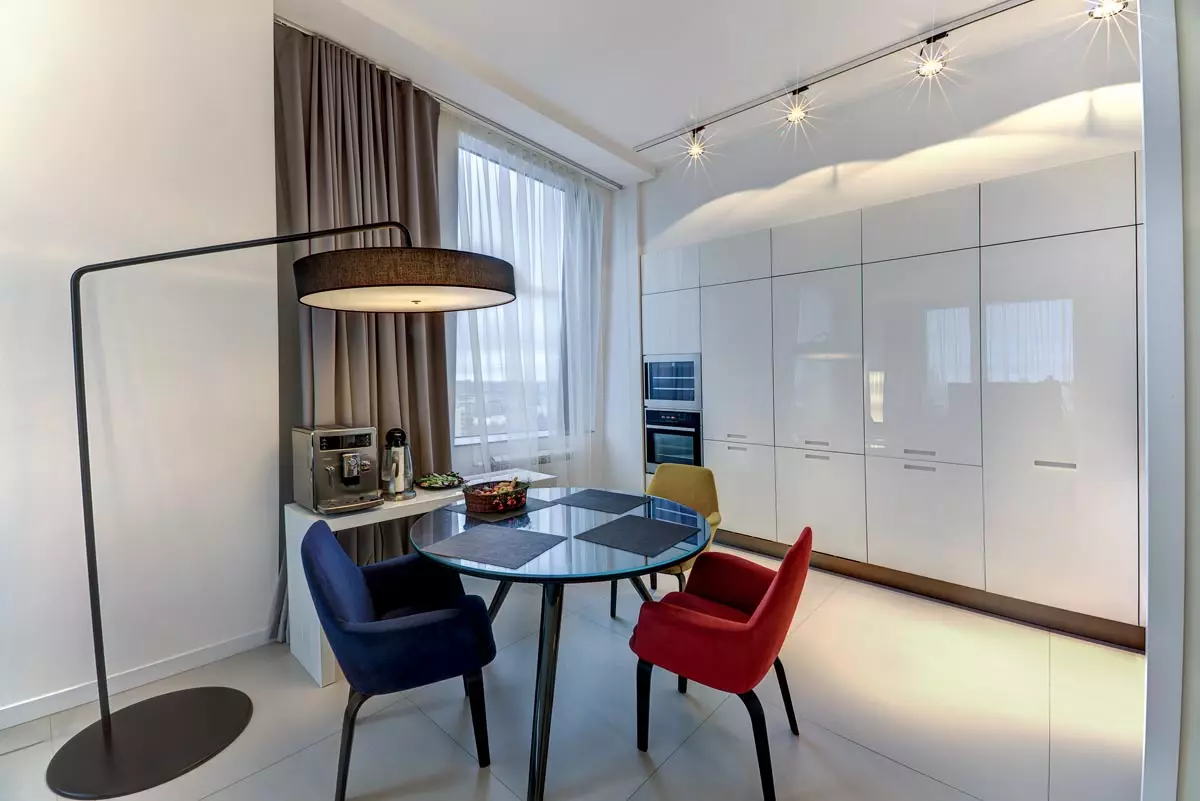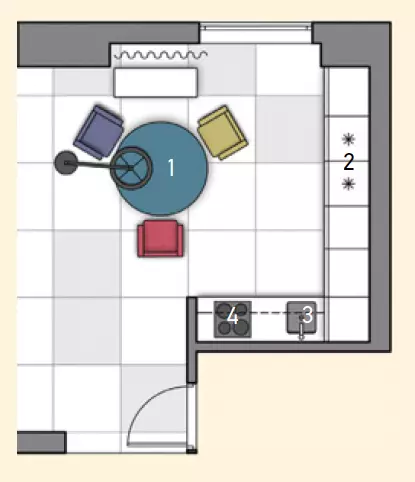The task of architects is to equip in a single space area of the living room and kitchen-dining room.


Plinths decided to completely "drown" into the wall. For this purpose, the walls of the wall were aligned only to the location of the plinth. It was attached directly to the wall plate.
The owners of the apartment are fans of minimalism, so a monochrome gamma with bright accents became a color leitmotif. The kitchen headset is divided into two parts: large is designed to store homemade utensils and is high closed cabinets similar to living room furniture.
Belonging to the kitchen provides only the built-in equipment - the oven and microwave oven. Refrigerator and dishwasher are hidden behind furniture facades. The cooking zone took a little place. So that the working corner does not disturb the elegant image of the residential space, it was hidden behind a partition from the matte glass.
Stone, which is formed by a small table, soft chairs that resemble armchairs, as well as giving multiple, muted light by floor with a lamp, were designed in the same style as the living room.

Photo of the dining area
A large-format rectified porcelain stoneware is chosen as an outdoor coating. The material allows seamless laying at which the finished coating acquires a more aesthetic look. Under the facing mounted floor heating system. To install the kitchen headset had to solve an unusual task. The fact is that the outer walls of the house in which the apartment is located, have a small tilt. The architectural solution helped to give the facades of the building a spectacular look, but an empty niche formed in the rooms between the cabinets and the window. Therefore, it was sewed with drywall in shorts with kitchen facades. For a kitchen-dining room, a non-latch lighting corresponding to a total atmosphere was chosen: several sofhs over the kitchen head and the flooring in the dining area.
Nadezhda Zhilankova, Victoria Cotkalo
Architects
FLOOR PLAN

Explanation: 1. Dining group 2. Refrigerator 3. Sink 4. Cooking panel
