Project feature: Minimalist interior with pure geometric shapes and natural colors. The project is saturated with differentifactore materials.
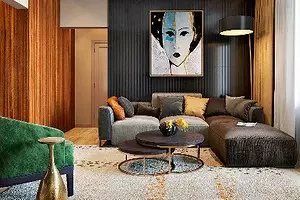
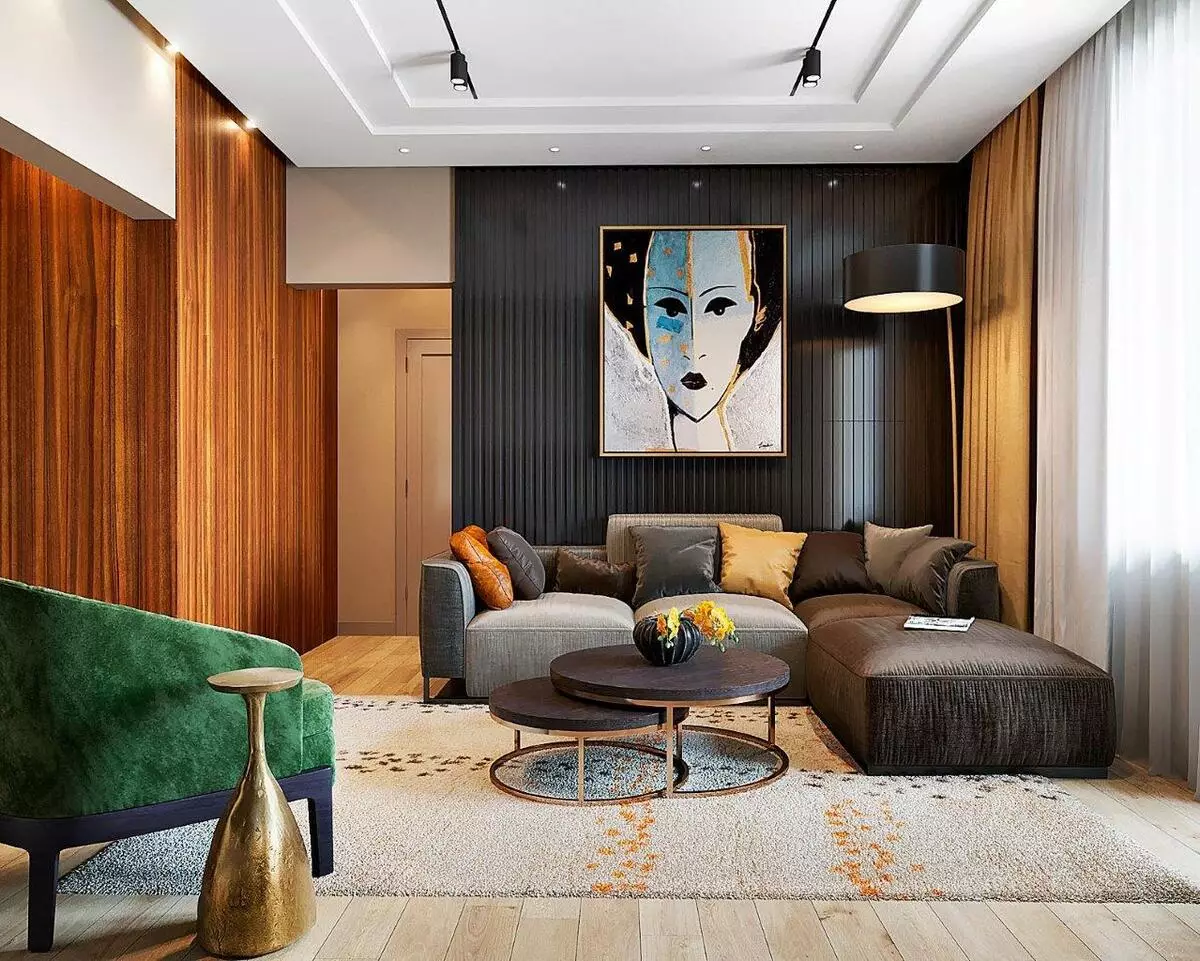
We propose to consider the design project of a three-bedroom apartment in the houses of the Typical Series of GMS-2001 (GMS-1). Houses have 9 and 17 floors. Among the advantages can be noted the selected premises for concierge and the presence of ramps. External outer walls - mounted three-layer panels (concrete-insulation concrete) with a thickness of 340 mm. Internal bearing walls (escarm, interior, longitudinal and transverse) - reinforced concrete thickness 180 and 160 mm, partitions - 140 mm. These design features limit the possibility of redevelopment in apartments. Interlenticated floors - 250 mm thick reinforced concrete plates. All rooms isolated. There is a dark room (pantry). A significant lack of planning is a narrow corridor.
The authors suggested that the owners of a three-bedroom apartment will be a family with two children of younger school age. Most walls are bearing, so only minimal redevelopment is possible. The changes will affect the living room - its space is expanded by dismantling the partition separating the room from the corridor. The bathroom will slightly increase due to the hallway. And in the largest room in the area, which will be highlighted for a nursery, organize a spacious dressing room. Thus, the problem of lack of storage places for the whole family will be solved.
The ceiling rooms will be emptied to the height of the built-in lamps. And in the living room - will be issued with small level drops, emphasizing the rectangular shape of the room.
All furniture items are invas with the modern minimalist nature of the interior. The apartment was solved in calm natural colors, with the exception of a nursery - it will be issued in pastel shades with a predominance of white color to visually expand the room.
As for the materials, the living room uses beautiful textures of light and dark wood, velvet silvery gray panels, marble. The bedroom has to the chamber at the expense of an accent wall, decorated with leather panels in the headboard. In the children's planned furniture in white glossy finish and with plenty of storage places. A two-level transformer bed is removed into the closet, which can quickly transform the interior. The minimalist design of kitchen furniture will emphasize the lack of handles on the facades.
Strengths of the project | Weaknesses of the project |
|---|---|
+ A small amount of refreshing work. | - The children's desktop is located far from the window, which will require additional lighting. |
+ Due to the corridor and the storeroom, it will be possible to expand the living room. | - The children's area is significantly reduced due to the dressing room. |
+ A spacious wardrobe has been created and many storage spaces. | - The kitchen set closes the heating radiator, worsening the heating of the room. |
| + Large kitchen front, located angle. | - The living room has become a passing room. |
+ Washing machine installed in the bathroom under the table top. | - Train safe is poured in the middle of the bath. |
+ For a large family of four people, there are two full-fledged bathroom with a complete set of plumbing. |
LIVING ROOM
Two walls of living room, free from furniture, are made of veneered wall panels with a tree texture. For the contrast, the surface nearest to them (for the sofa) is separated by textured 3D-panels of anthracite color, which gives the room an additional volume. The TV will fit into the design consisting of a long shelf of marble slabs and high mounted cabinets, the doors of which are covered with a beautifully iridescent velvet. The depth of the entire design is 40 cm.Children's
The furniture composition consists of an extensive storage system to the ceiling with a niche for a bunk-tie-tier transformer, which can be folded, giving a solid look furniture design. The walls, like the ceiling of the room, are decorated in two colors: light gray and gentle-green, which do not create contrast. Against this background, only snow-white furniture is actively highlighted.
KITCHEN
In the kitchen preferred deep natural colors - green, brown and gray. A motley carpet from ceramic tiles will revive the room, tied into a single whole furniture and walls. The small showcase in the trim from the dark veneer complements the dining area and fits into the general atmosphere of the interior.BEDROOM
The interior uses a bold decorator reception: the wall is finished with leather squares of panels with brass inserts between them. The noble gloss of the metal is also present in the inner part of the lamps of lamps, in the finishing of the bedside tables and in the handles of the cabinet doors. The walls and ceiling of the room will be trimmed with eneosvoisol plates for additional sound insulation. Against the background of light walls and gender, as well as dark textiles, the interior looks harmonious, enveloping cool.
BATHROOM
Texture tile with relief - spectacular emphasis in counterweight smooth walls, lined with porcelain stoneware. The washing machine is successfully placed under the tabletop and hidden behind the door of the cabinet. Spin to fill the bath is located above the middle of the font.Sanusel
The bathrooms are made in warm brown tones, the focus is made on wooden and stone textures. Relief porcelain books due to lighting creates a complex pattern on the wall.
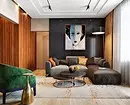
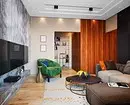
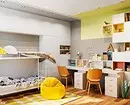
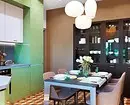
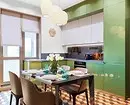
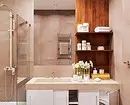
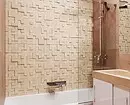
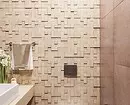
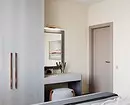
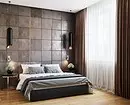
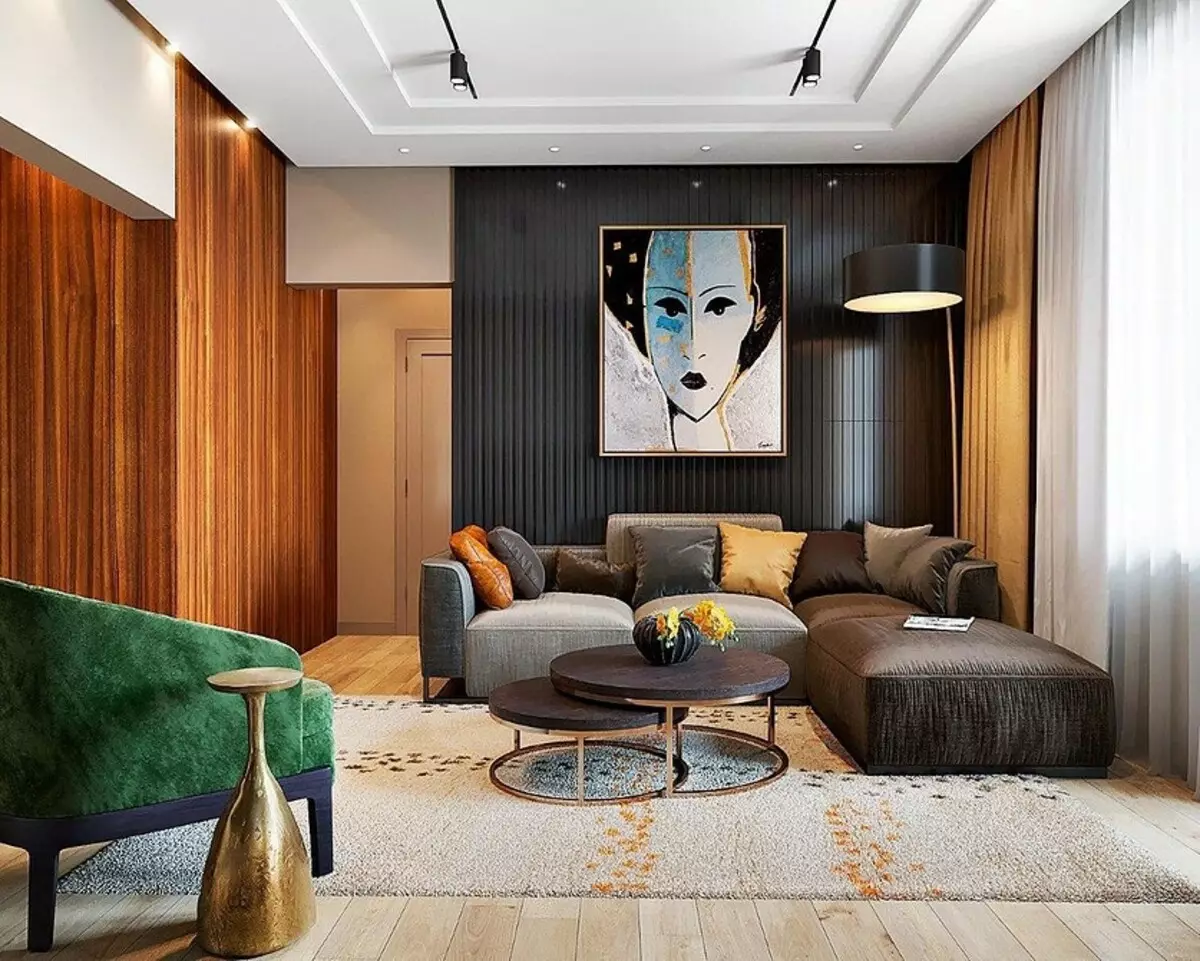
Living room
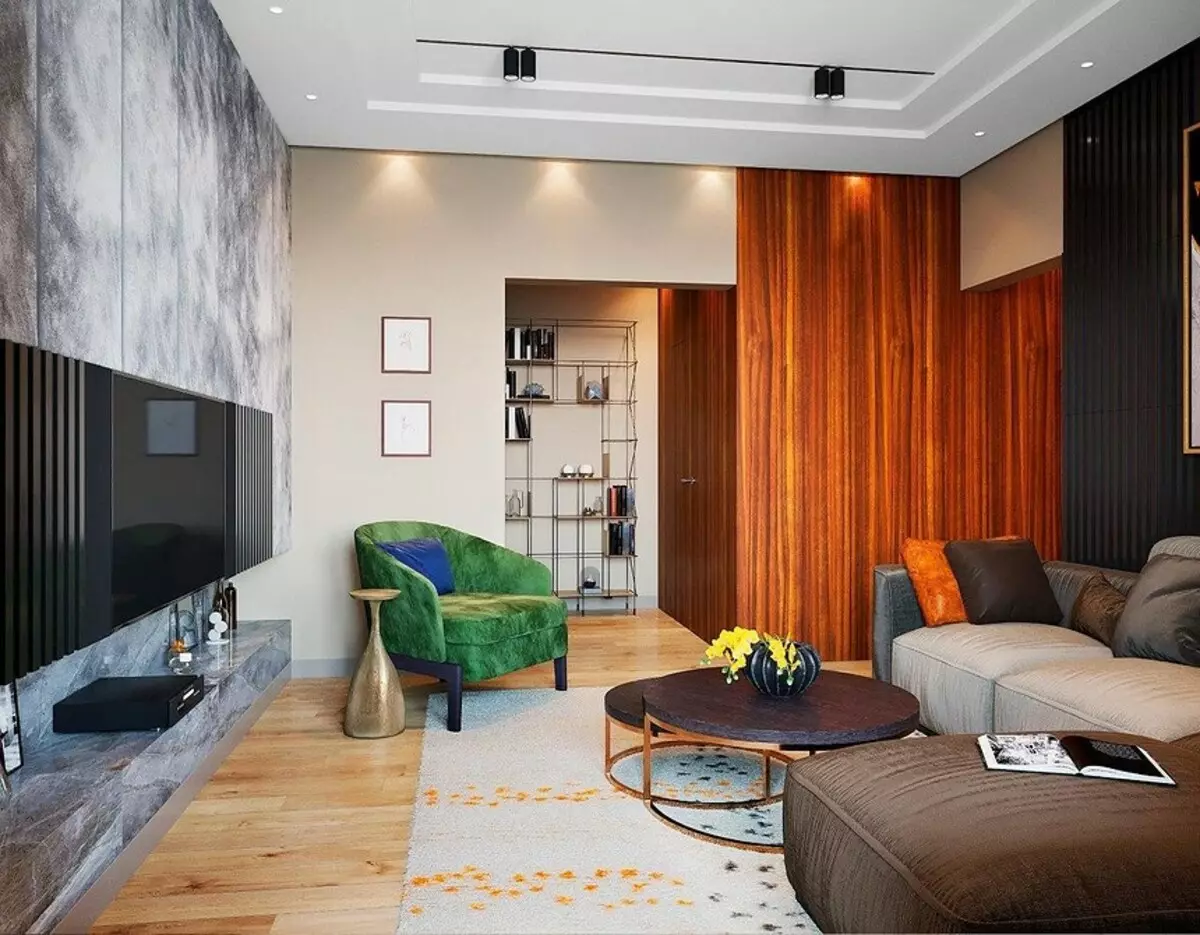
Living room
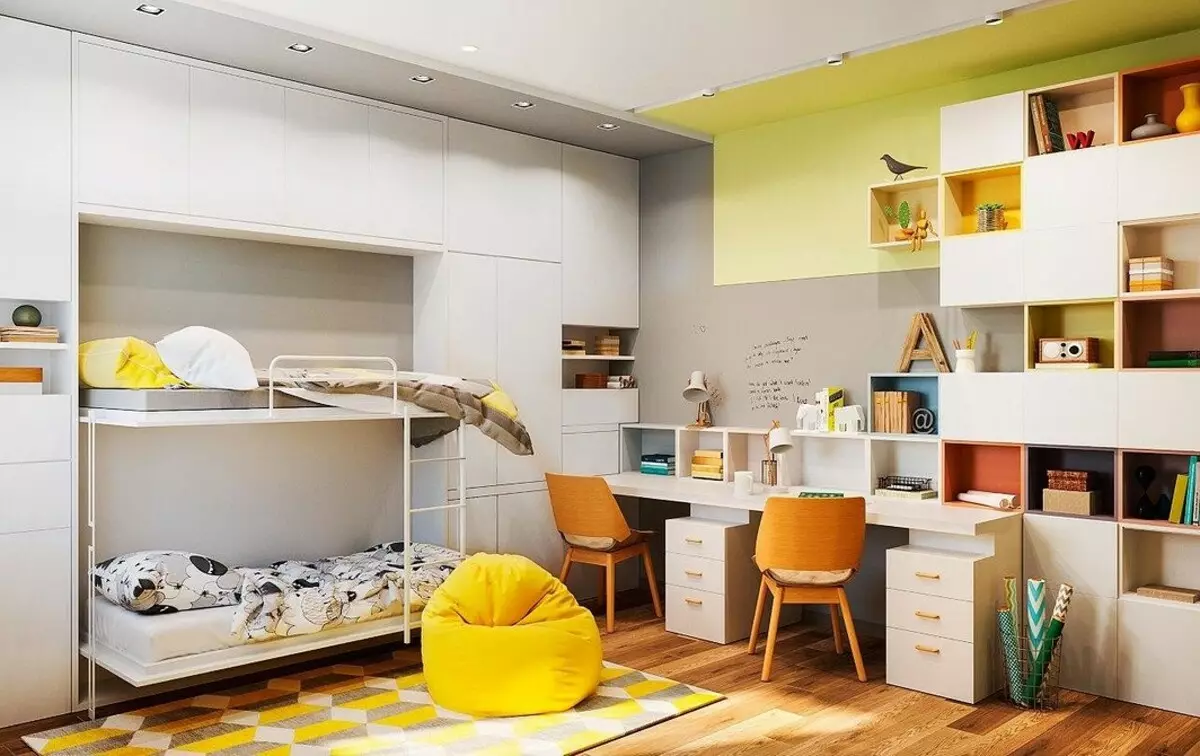
Children's
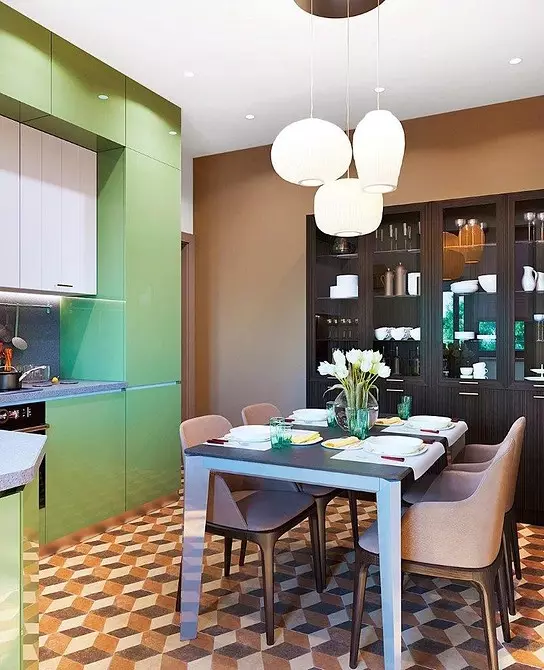
Kitchen
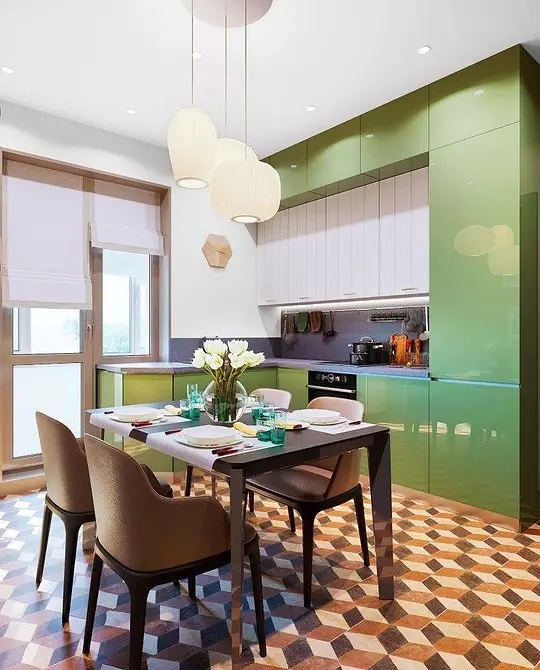
Kitchen
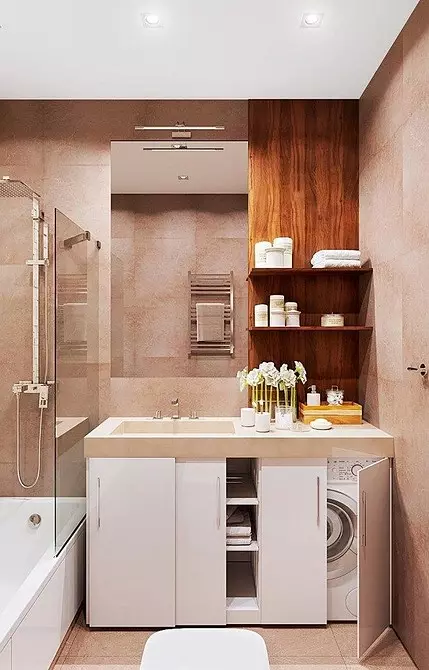
Bathroom
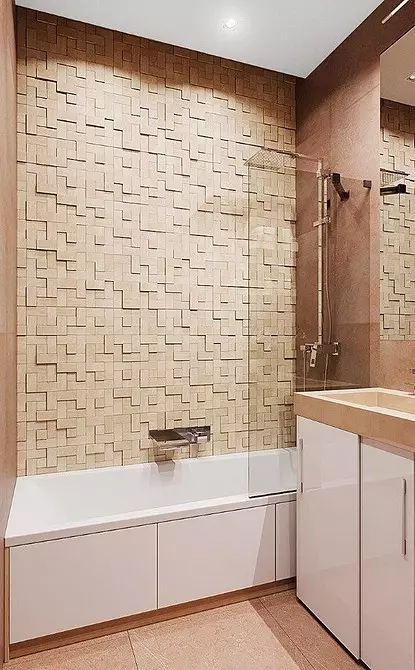
Bathroom
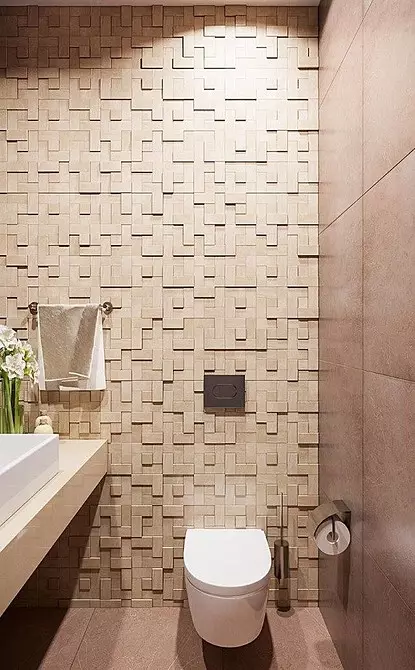
Sanusel
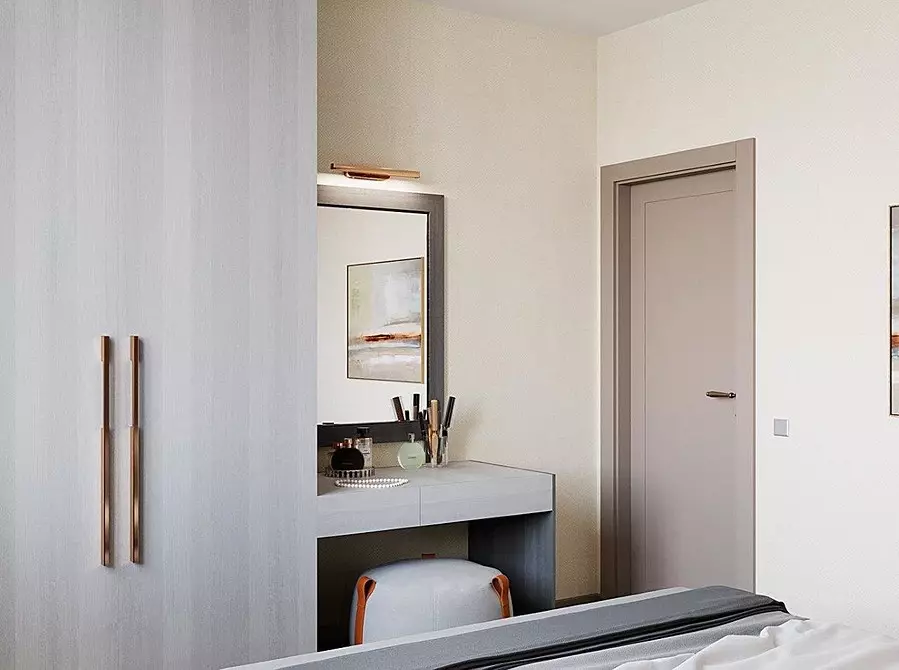
Bedroom
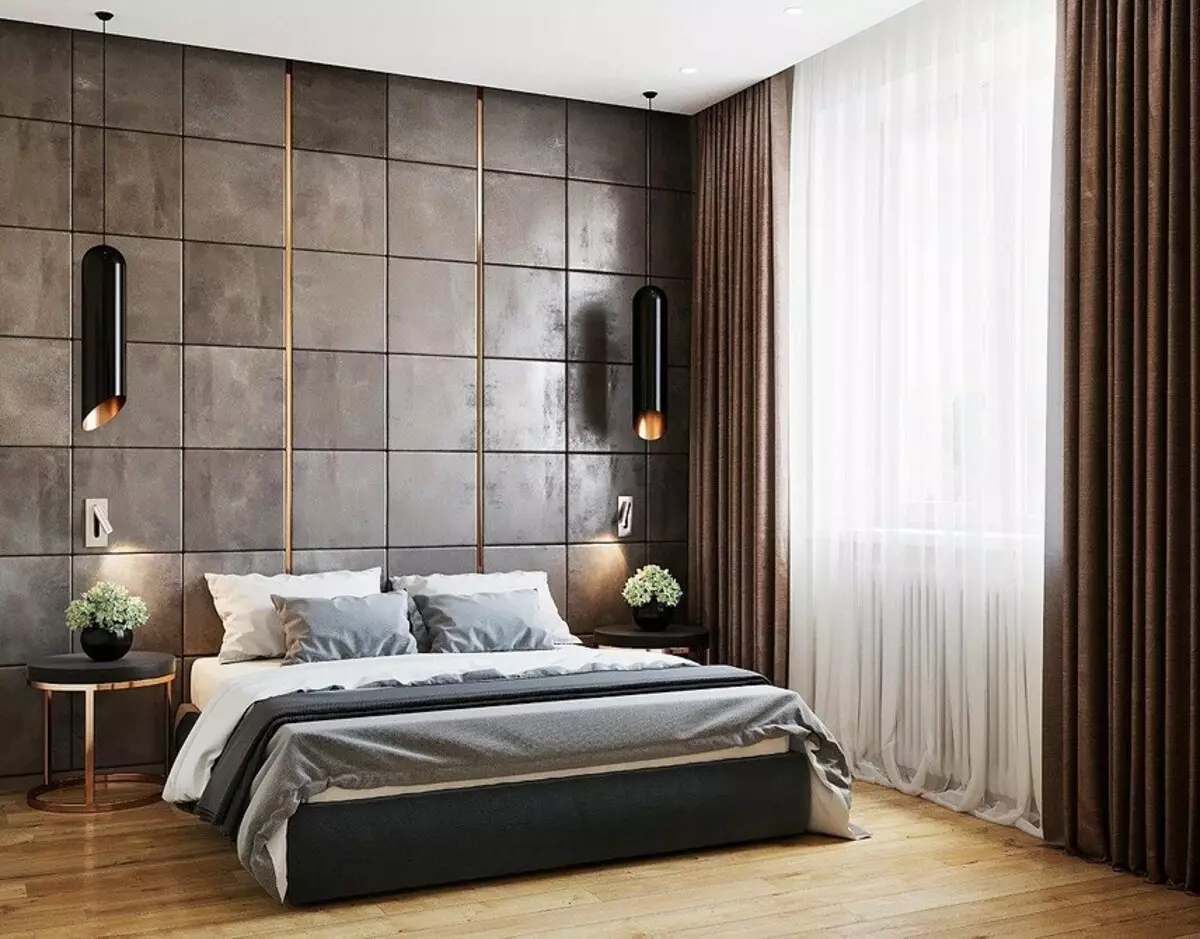
Bedroom
The editors warns that in accordance with the Housing Code of the Russian Federation, the coordination of the conducted reorganization and redevelopment is required.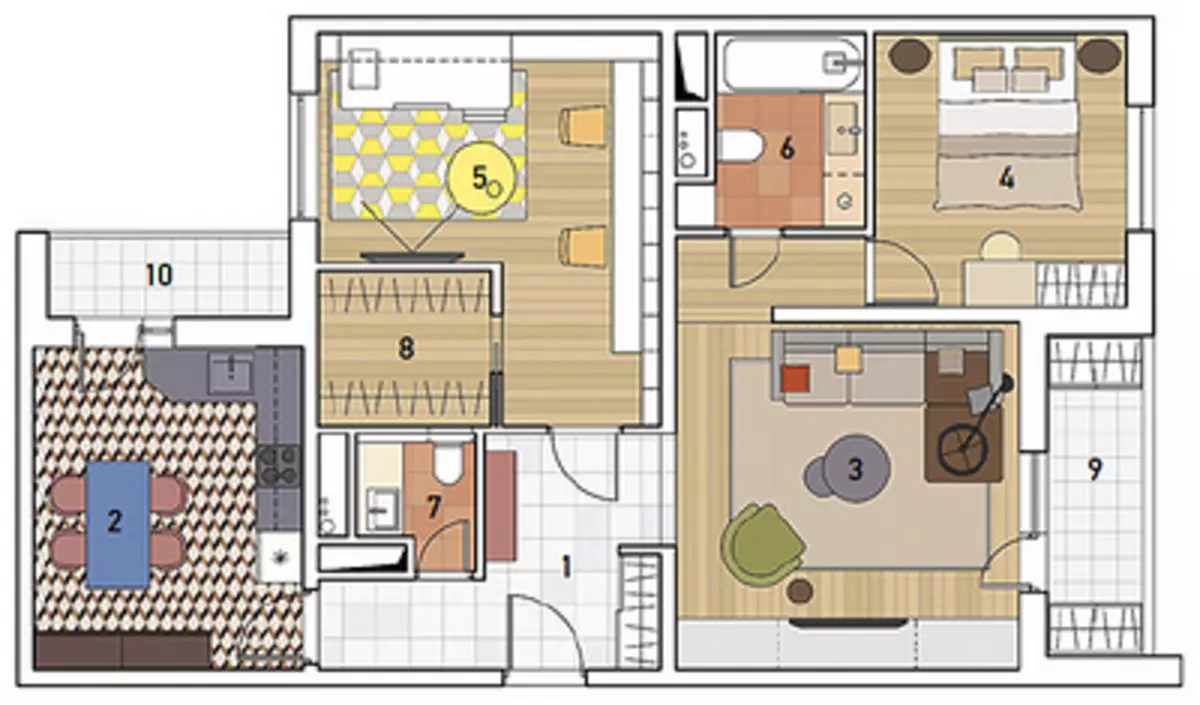
Designer: Alexey Streyuk
Decorator: Nasiba Boymatova
Designer: Christina Borodulina
Watch overpower
