Young married couple with a child acquired an apartment in a new house and appealed to designers with a request to adapt the dwelling in accordance with those inherent in the ideas about comfort and aesthetics. The task was not easy - the apartment had radius walls and narrow loggias
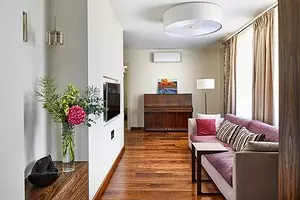
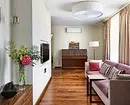
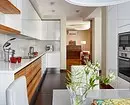
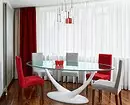
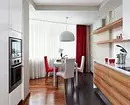
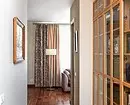
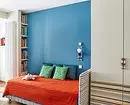
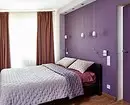
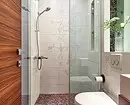
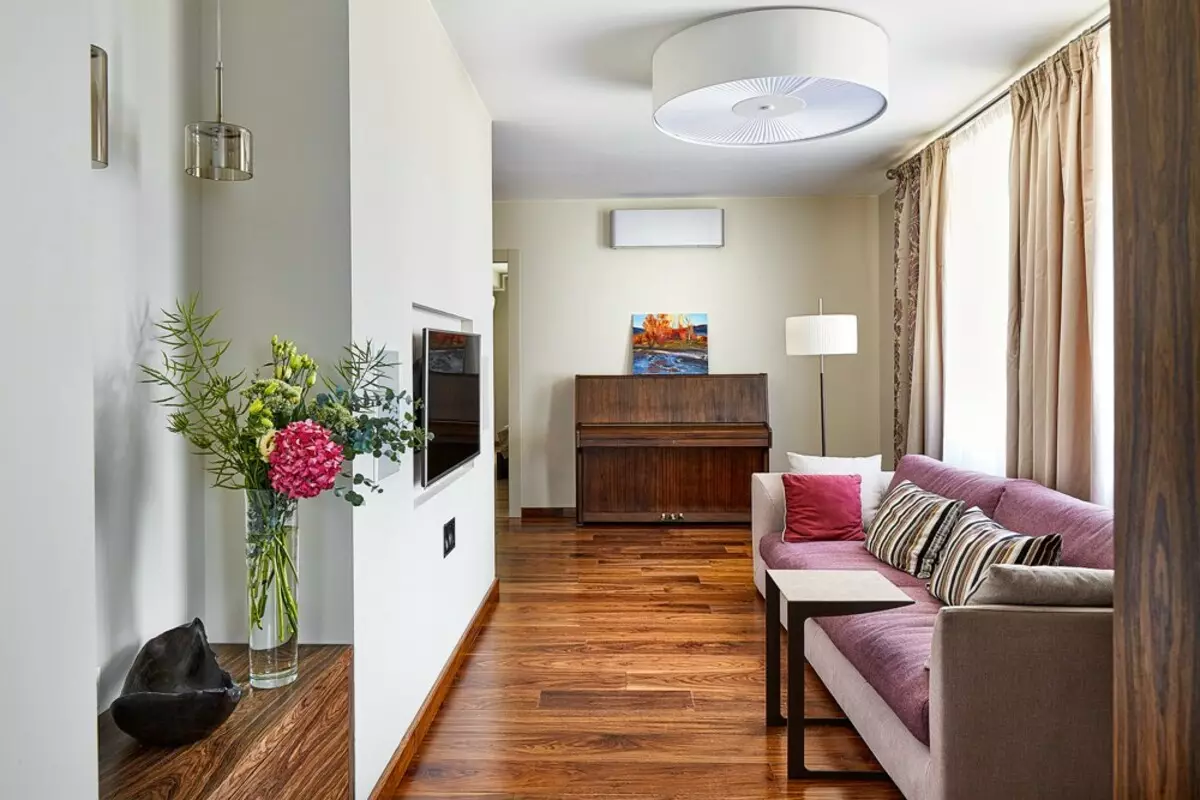
The living room does not pretend to the status of the front part of the house. Nevertheless, she is self-sufficient and has homemade warmly
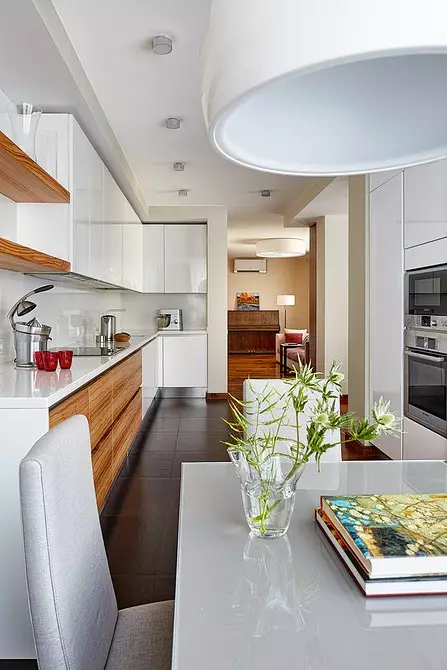
A glass oval table top on the original support and a suspended chandelier
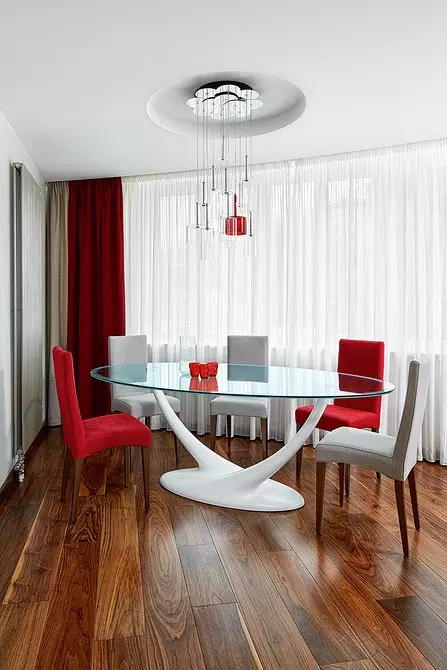
The extended composition is built on the combination of facades of glossy and lined with a veneer of Oliv
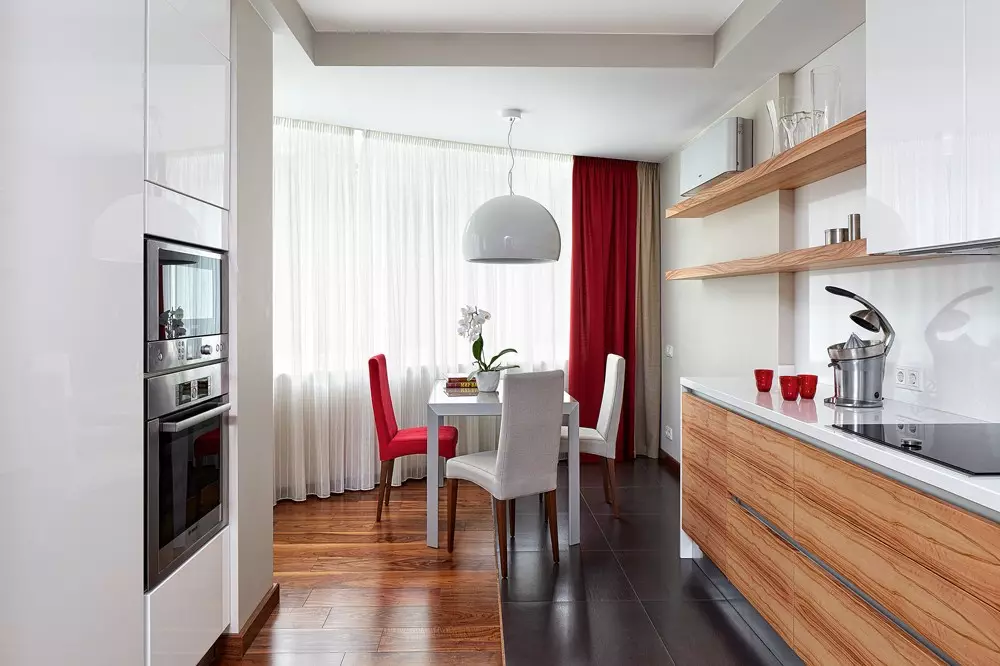
Kitchen facades, lined with veneer, are completed by open decorative elements where you can put a beautiful dishes. Large equipment is built into the column opposite the cooking zone, which separates the work part of the kitchen from the dining area
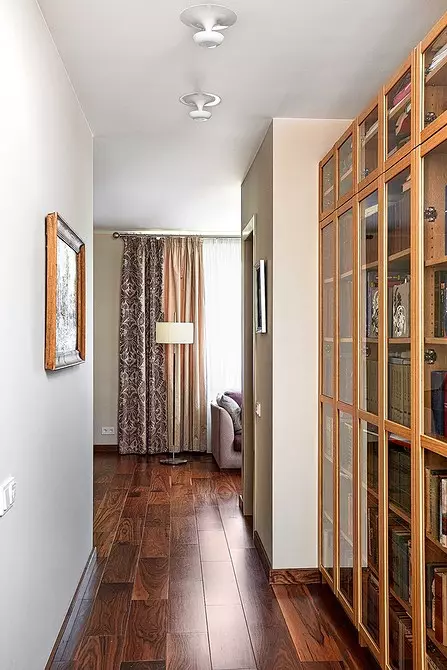
"The main character" of the corridor is a glazed bookcase, which is inscribed in a niche and does not narrow the already elongated space
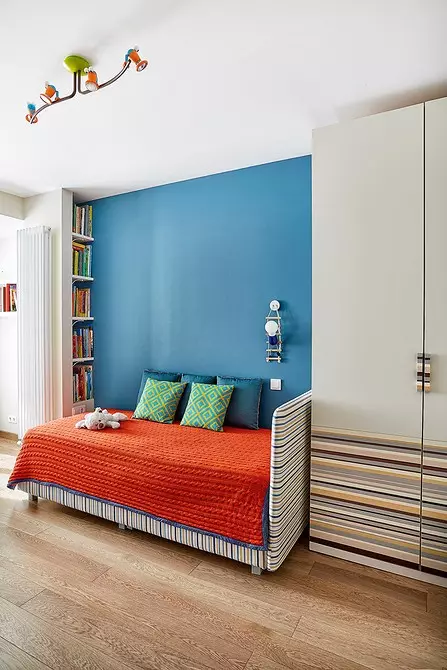
Children's maximum functional: wardrobe, secluded niche with open shelves for books, sports corner. It is reviving hanging lamps toys, accents of bright blue and red colors
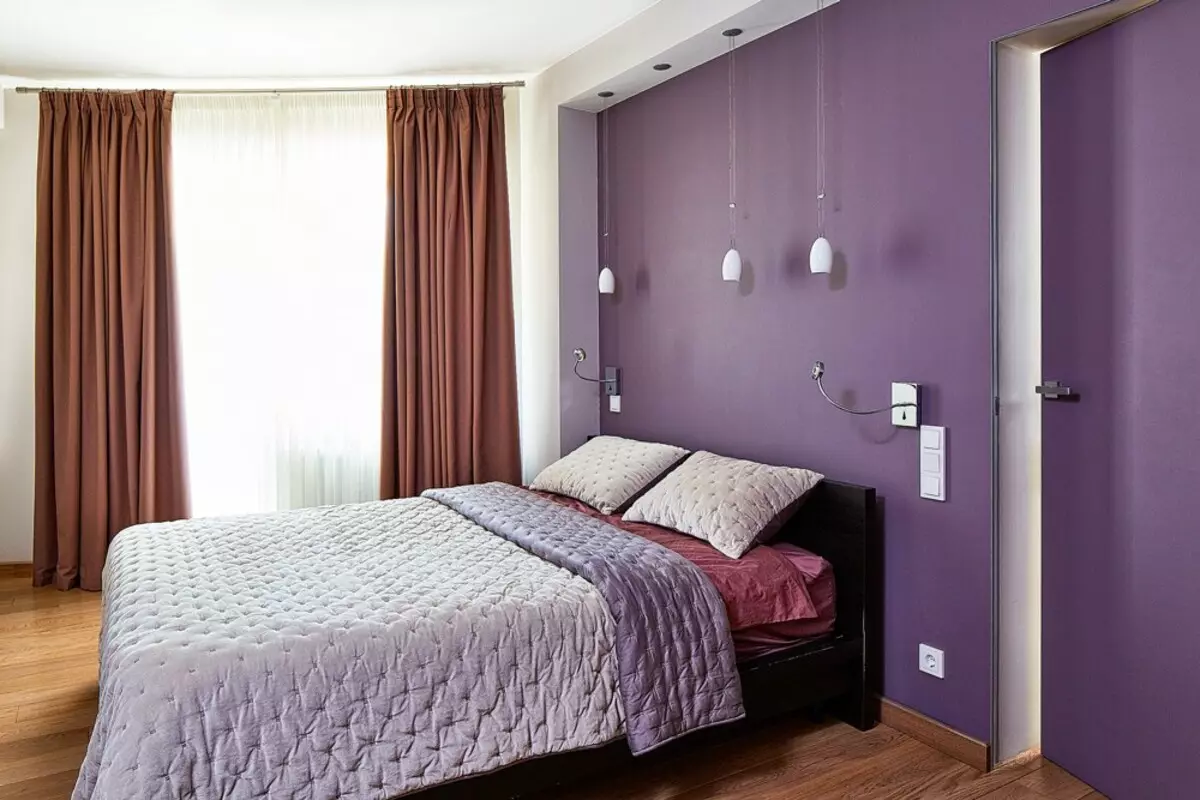
In the design of the room to natural, calm tones added favorite mistress muffled shades of lilac. The wall behind the headboard and the door leading in the dressing room, painted in a single color. And the headboard emphasized near the light suspended lamps
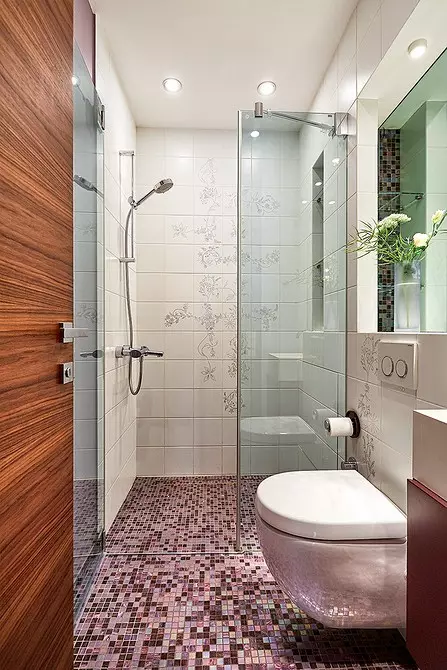
Shower stain in construction (without pallet, with a transparent frameless fence) meets minimalist apartment design
Before the designers there was a task - to beat a complex architecture, dictating its rules, make the inner space functional, convenient and original. Rational use too narrow balconies in the original form was not possible. In addition, the doors prevented the penetration of light from the street, the premises were dark.
The living room consists of corners flowing into each other for a comfortable stay. The room is furnished with a comfortable soft sofa of a laconic shape. For upholstery, various tissues were used, so it became more practical, harmonizing with the porters. The sofa is adjacent to the open bookcase, anxious table with a leather surface and a mobile flying for reading. A wooden chest of wooden dresser, which decorates a vase with flowers with flowers formed between the wall of the kitchen and the guest bathroom. Two suspended lamps (from the same collection as the chandelier in the dining area) emphasize the withdrawal of the niche.
Redevelopment
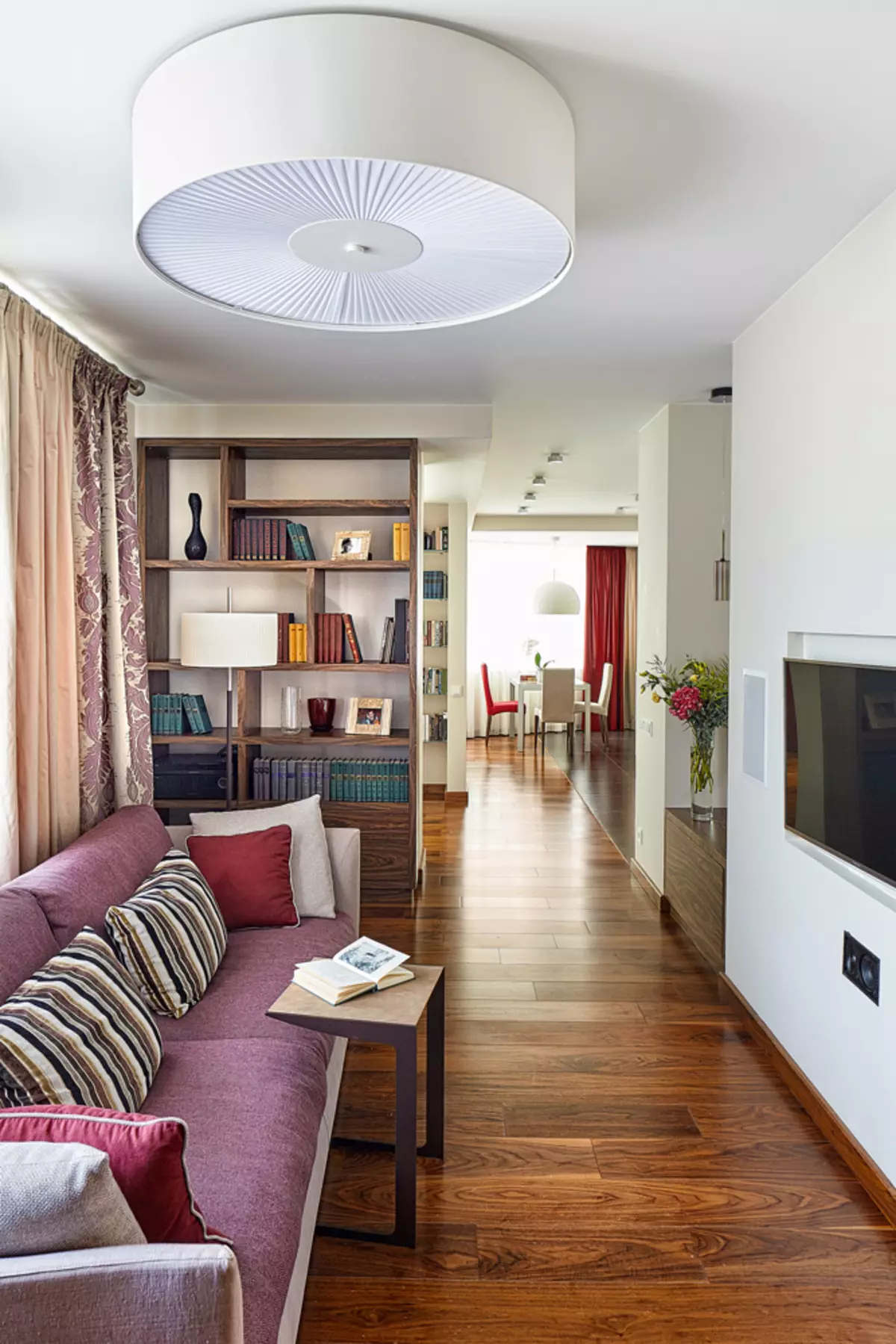
Living area
The previous owner has already tried to reveal the left part of the apartment, abandoning the loggia and combining them with surrounding rooms. Work on the change in the configuration of space was continued after coordination with the designers of the house and approval in the relevant instances. Loggias were attached in parallel with the transformation of triangular non-functional rooms. On the left side of the apartment, part of the loggia went down the bedroom, and the remaining square attached to the triangular room, equipping the spacious light dressing room with an entrance from the bedroom.
The second triangle on the right was browning the loggia, dismantling a part of the nonsense wall. As a result, the full dining area was equipped with a spacious kitchen-dining room. The carrier part of the wall is preserved in the form of a zoning column between the dining room and the kitchen. On the part of the latter in the design, the entire technique was built. Non-religious walls were removed by saving the bearing elements. Wet zones also stayed in their places. New Pieces did not have to cut down. The apartment is divided into public and private zones.
In all rooms at least two light scenarios: the main and evening. Suspended chandeliers - above the tables, in the rest of the zones built-in or false lamps
For customers, the living room was not a key zone (as usual is usually accepted) - a small room turned out to be a passage, in the form of the letter L. The living room could be made more spacious, but in this case it would have to abandon the guest bathroom, which for an apartment is about 150 m2 It would be a significant disadvantage.Priorities in the planning hospitable hosts gave the kitchen-dining room for which 34 m2 was isolated. Here you installed a breakfast table and a large table for receiving guests. Special attention with the "Study" space was given to storage places. In addition to the dressing room in the bedroom, equipped another wardrobe in the hallway, giving it into a niche and separating the sliding doors. In the children's, guest and corridor provided spacious cabinets and open niches with shelves (for books and things).
Radius windows over the wall, on the one hand, the great advantage of the kitchen-dining room. On the other hand, the deaf walls along which the furniture and technique can be arranged, two. Therefore, the designers had to disperson the equipment in the room in such a way as to create convenient functional zones, to ensure a comfortable movement between them and at the same time leave approaches to the windows. The working part of the kitchen was built in the form of the letter L and completed open decorative shelves, which visually facilitated the extended composition. Special attention was paid to the guest part of the room located between the window and the wall with a high designer radiator and the picture. The carrier part of the wall is a zoning element between the dining room and the kitchen, where the latter has built the technique, and from the side of the living room - a niche with shelves for books and decor items.
Repairs
In the apartment changed the tie. Attached loggias were insulated. Installed new double glazing, windows decorated with window sills made of artificial stone. Radiators removed from under windows and replaced on wall mounted. All rooms have air conditioning. Walls, with the exception of the premises of the bathrooms, leveled the plaster and painted. The ceilings were partially shuffled and painted, the underjobs of the ceilings were performed from drywall and also covered paint. The floors in the living room and dining area were tiled by an array of walnut, in the working area of the kitchen and hallway - a porcelain stoneware, in the bathroom - ceramic tiles, in the guest bathroom - mosaic. In the bedroom, a dressing room, a nursery and a guest room, the floor was separated by an oak engineering array.
Design
The style of the apartment is close to minimalism, there is no unnecessary decor in the interiors. Customer requirements - functionality and purity of lines. Color preferences were also clearly formulated. In the main premises, red-wine accents and elements of lilac-colored were added to the natural colors.
Initially unsuccessful planning of the apartment, bribing the customers with their originality, demanded quite large financial investments. I had to install new large windows, to custom-made expensive design radiators, mount the "Warm floor" system, to provide electrical controlled eaves (as in the dining-kitchen the extension curtains). And from us as the authors of the project took ingenuity to turn the dwelling into a bright, comfortable and harmonious space with gently flowing alone to another zones. We consider the most great fortunacle to combine the dining room and kitchen, including dividing space on the zones, selection of furniture, lamps, textile accessories. Guest toilet managed to place a shower, toilet and sink. And in a bathroom, combined with a wrapper (washing machine, shopping cabinets), installed a bath, shower cabin, toilet with a lid-bidet, functionally equipped the washbasin zone.
Anna Yarovikova, Yulia Myasnikova
Designers, project authors
The editors warns that in accordance with the Housing Code of the Russian Federation, the coordination of the conducted reorganization and redevelopment is required.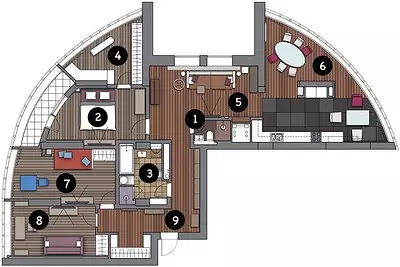
Designer: Anna Yarovikova
Designer: Yulia Myasnikova
Watch overpower
