There is almost nothing in this interior that it would be characterized by a small space: bright walls, cabinets in the color of walls or built-in lighting. But the nature of the owners and a special mood is visible.
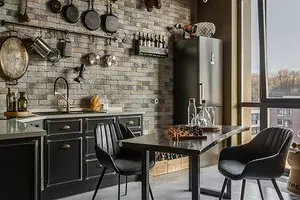
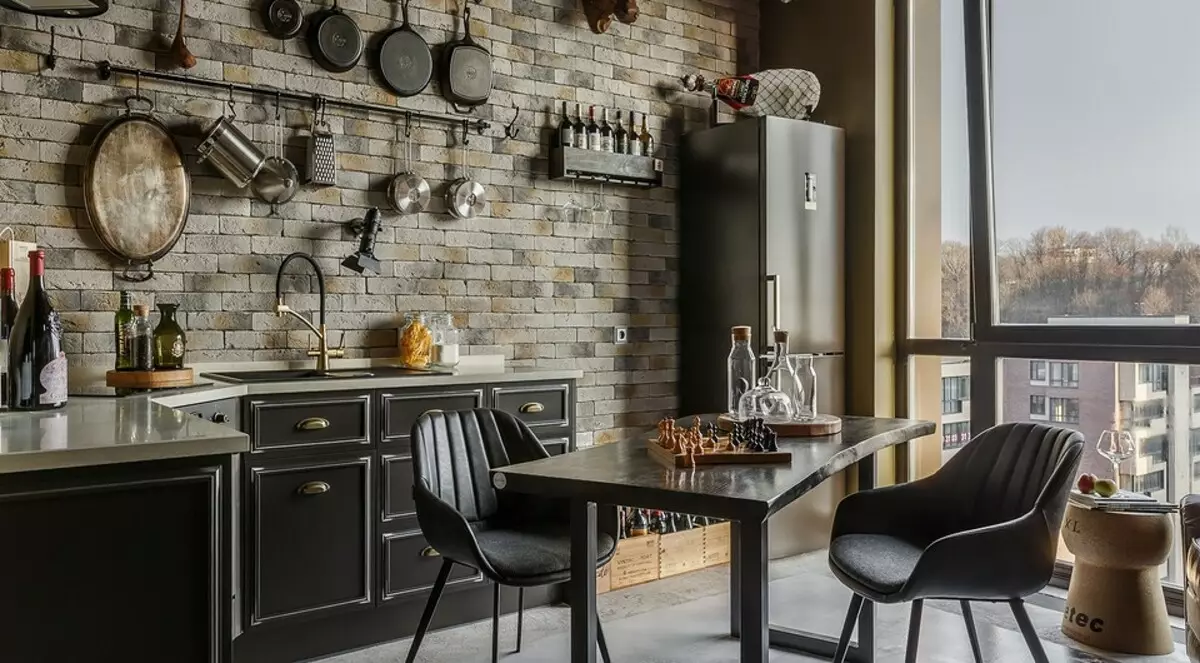
Customers and tasks
Apartment owners - married couple. Children grew up, already live separately. Work brings pleasure. Time finally live for yourself. The spouses love active recreation and travel, sometimes planning gatherings with friends, collectible wines, love reading books. For the design of its apartment, they turned to designer Catherine of the Posvos.
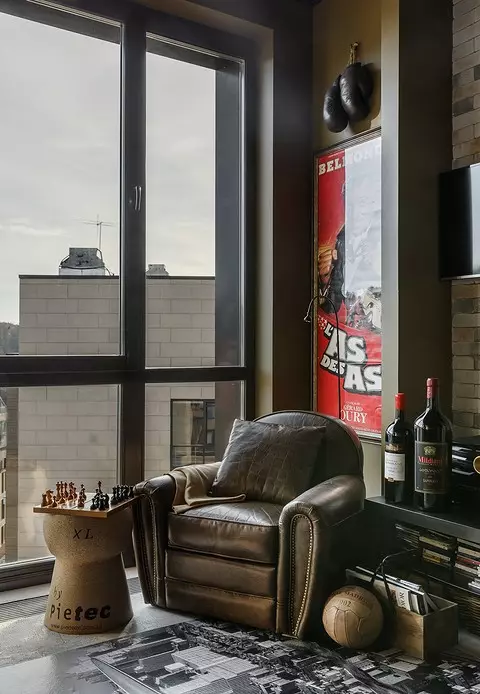
"The apartment was to be like a cave, an English pub and a room in an expensive country club. The dark color of the walls is "whiskey" or "copper", a tree on the ceiling, a filling floor with a stone texture with images of the world map - all this was to remind of travel, sports and independence from the circumstances. In the creation of the interior, we tried to visualize emotions: calm, hospitality, humor, "says the author of the project.
Planning
According to the original plan, the apartment was an empty space with wet zones and loggia. The area is almost 47 squares, the height of the ceiling - 340 cm. Catherine of the Posvosvsky proposed the planning that in the end agreed.
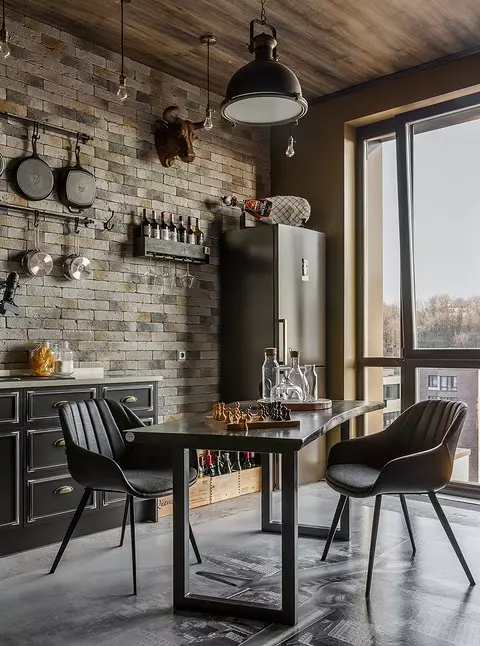
So, dismantled the wall between the loggia and the kitchen. In essence, the loggia here is not the standard room to which we are accustomed. It was separated from the kitchen only with a simplest, was insulated (installed outdoor convector). The developer positioned it as a winter garden or office, so the decision agreed.
Then they designed a partition between the bedroom and the kitchen, slightly expanding the kitchen - the coordination to such a reorganization was given, since the wet dots remained in their places. The bathroom increased due to the non-residential zone - hallway. In the bedroom organized a dressing room.
"It was important to create a feeling of the beginning of the residential rooms right from the threshold, so I sent the visual axis from the entrance door to the panoramic window in the dining room so that the space was viewed from the beginning and to the horizon outside the window. This solution gives a feeling of greater space. With opened doors to the bedroom, the rooms are visually combined, but in the bedroom there are "blind" zones, a privacy point. The bedroom also serves as a working office, "says Catherine.
Finish
The owners were originally sought to save on decoration. And choose something familiar either also did not want, and the concept of the interior, stretch ceilings or one-photon tile would not fit.
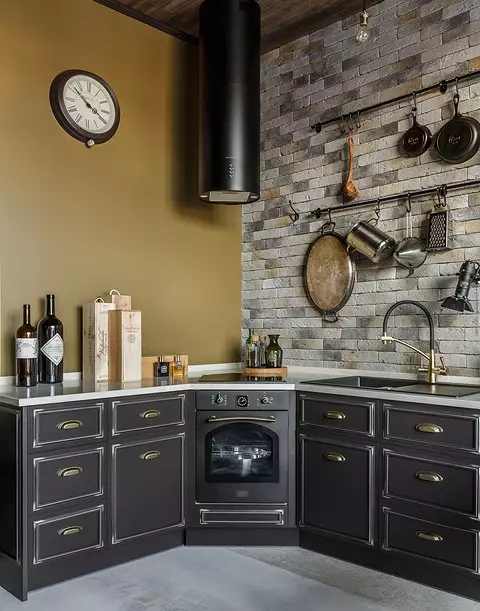
As a result, the ceiling in the lobby and kitchen decided to sheathe the laminate. The floor in the central part of the apartment was made bulk (as at the airport or airline hangar - the author of the project clarifies). After the customers asked to apply an image of a map and aircraft on the floor. In the kitchen on the walls next to the kitchen head laid the facade brick covered with varnish.
A swedish paint was inflicted on the walls. In the rooms - the same color, but with different lighting it looks completely different. "The paint turned out to be chameleon. In the bedroom because of the red curtains of the walls purchased terracotta tint. In sunny weather, the walls become copper, in cloudy - greenish, "says the author of the project.
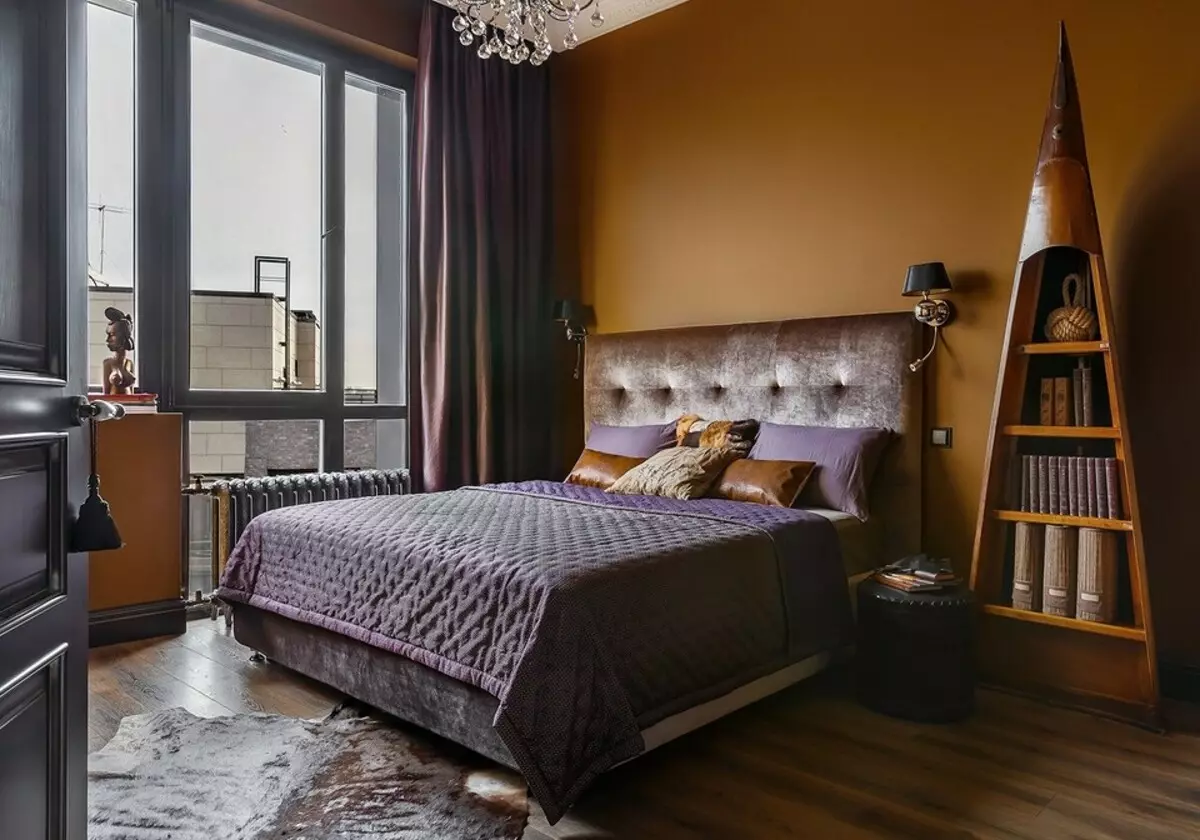
Furniture and storage systems
Virtually all furniture and joinery (including doors) made to order in the workshop. Separate items bought in the finished form (racks, dining table and chairs). A writing desk in the bedroom is antiques, got to customers from grandfather.
From the storage systems in the apartment - a dressing room with a bedroom, a wardrobe in the hallway for storing the outerwear and household accessories, including the ironing board, as well as a pair of racks in the kitchen-dining room, where books are stored.
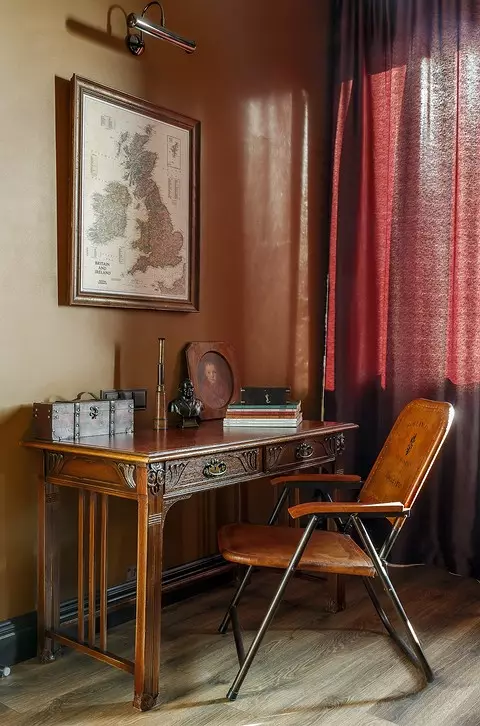
The decor in this interior was elected easily with humor, as well as came to work. Something bought on bulletin boards and flea markets, something - friends of friends and spouses to each other. Many things brought from the journeys, and the portrait on the desktop in the bedroom is a family heritage, like the table itself.
Lighting
The lighting scenarios sought not to complicate. Customers and did not want a lot of artificial light, in the apartment there are two large panoramic Kons.
The chandeliers are mounted in the kitchen under the ceiling, the work area is highlighted by the wall lamps. In the bedroom - also chandelier. The style was chosen by products similar to the classics, but weathered. Chains on chandeliers disguised velvet stockings.

Designer Ekaterina Posvos, project author:
The most difficult was not to overdo the decor. It was impossible to go to theatrical scenery. The apartment should have been balanced on the verge of humor who drank the sailor and the elegance of the English gentleman.
No fakes and fake. Although it is used in the bathroom (porcelain stoneware as a parquet board), in the rest of the interior tried to find old things with history. If there was a task to form a new model (doors or furniture of the kitchen), the patina was applied a little. I had to face bulk floors and a pattern. It turned out that too smooth texture, it was too wavy. The layers were removed by the grinding machine and the construction grater manually. Many times repainted walls, as large windows and sunlight immediately showed the slightest oversight.
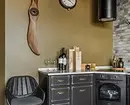
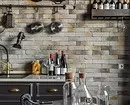
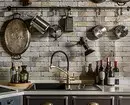
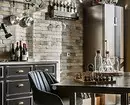

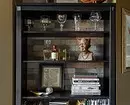
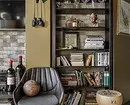
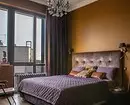
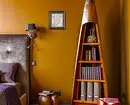
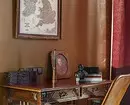
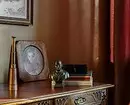
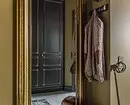
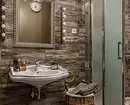
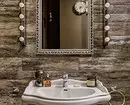
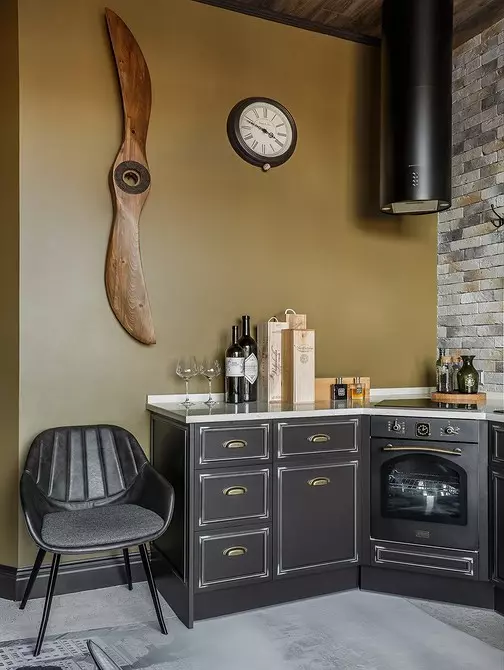
Kitchen-dining room
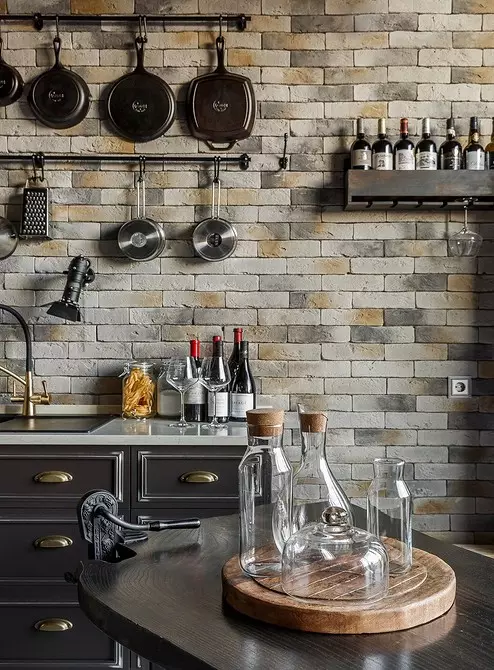
Kitchen-dining room
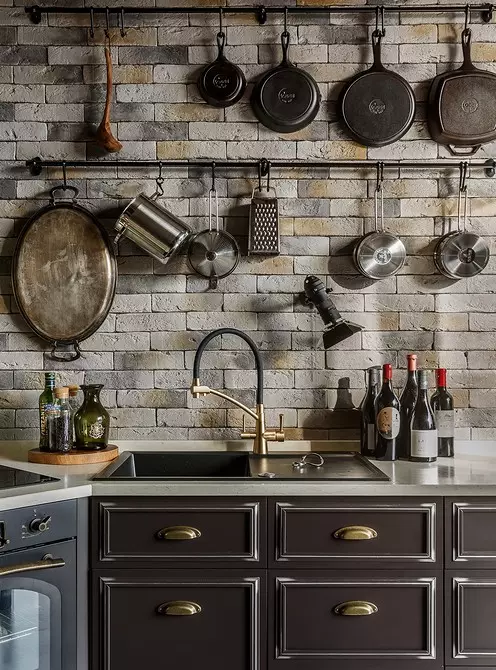
Kitchen-dining room
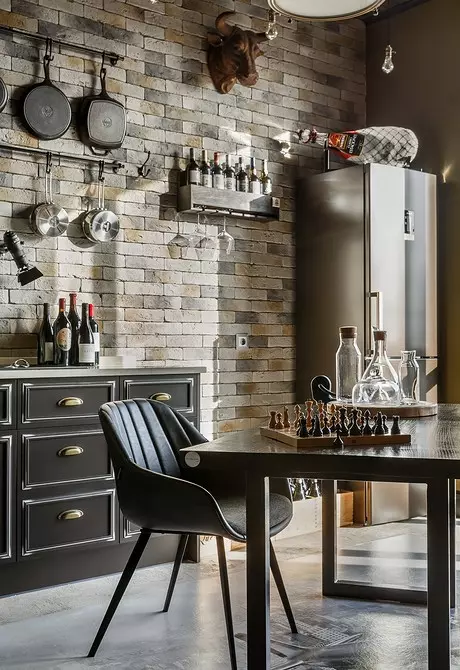
Kitchen-dining room
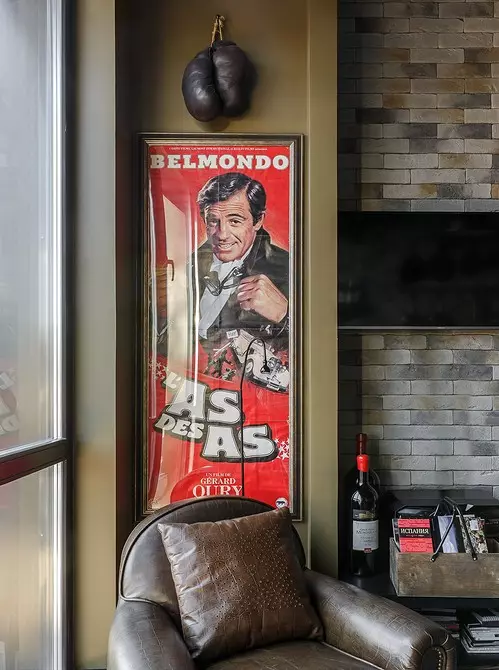
Kitchen-dining room
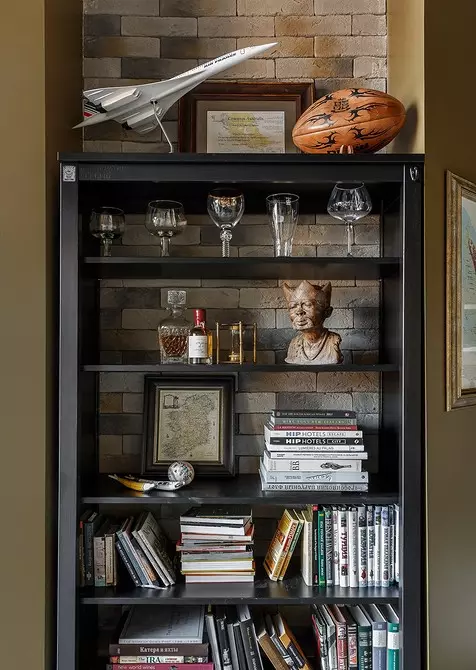
Kitchen-dining room
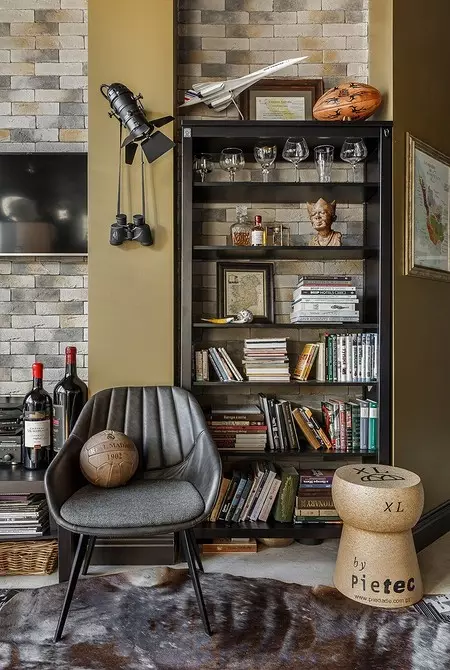
Kitchen-dining room
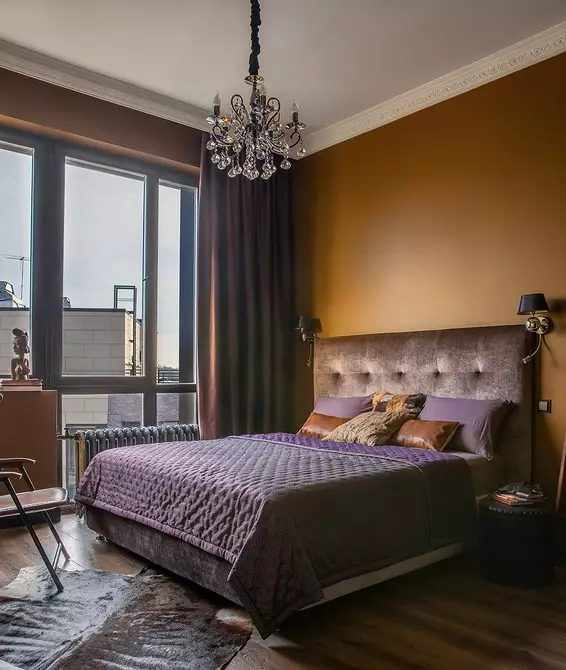
Bedroom
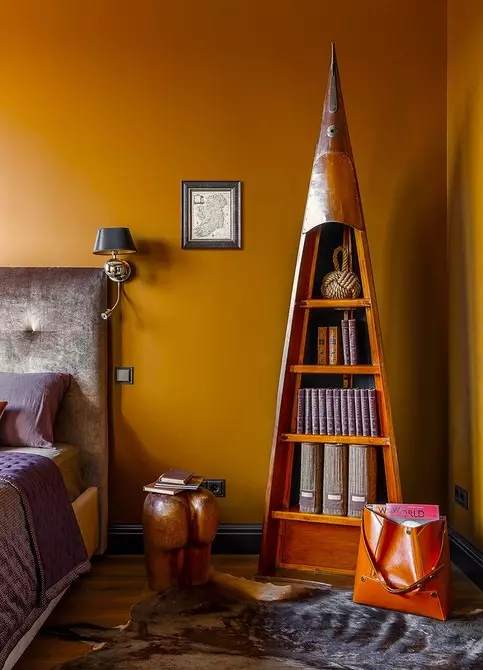
Bedroom
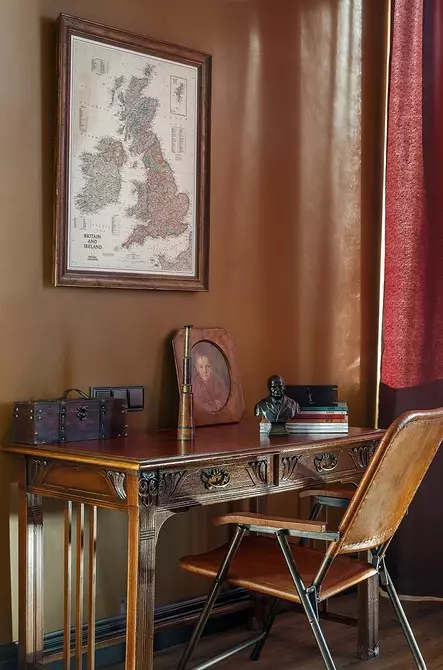
Bedroom
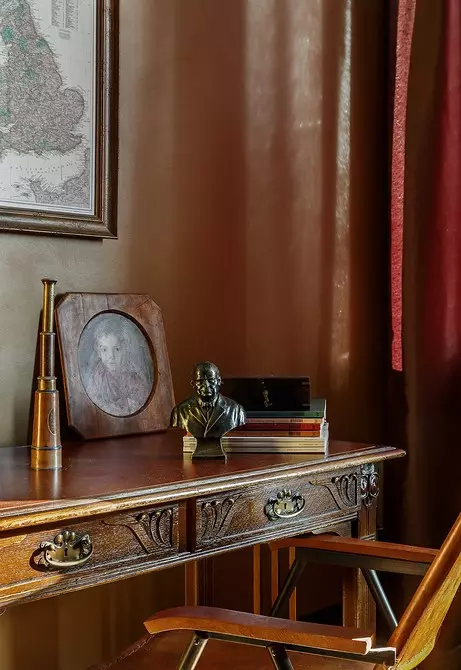
Bedroom
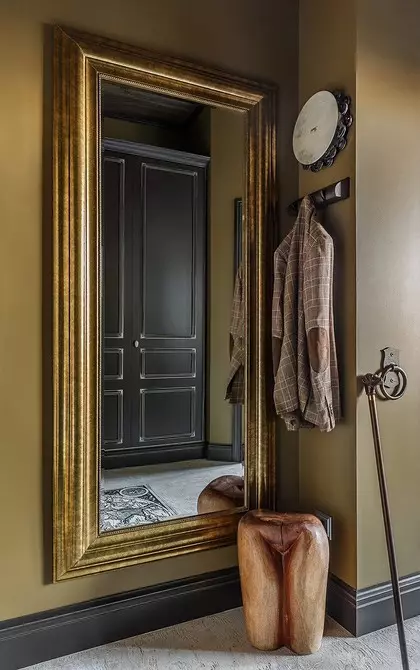
Parishion
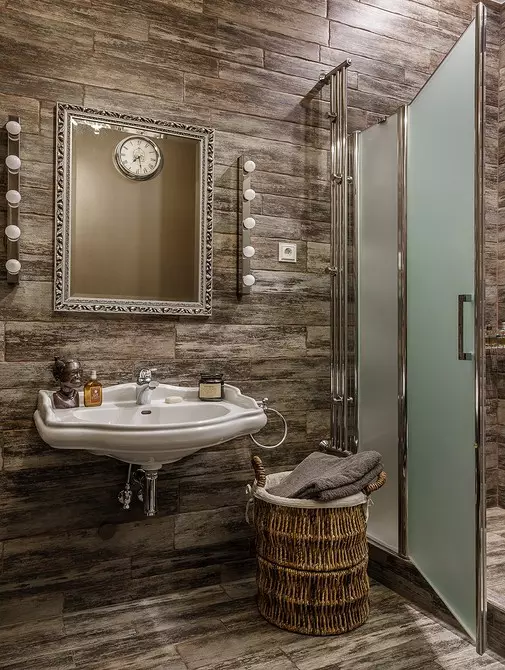
Bathroom
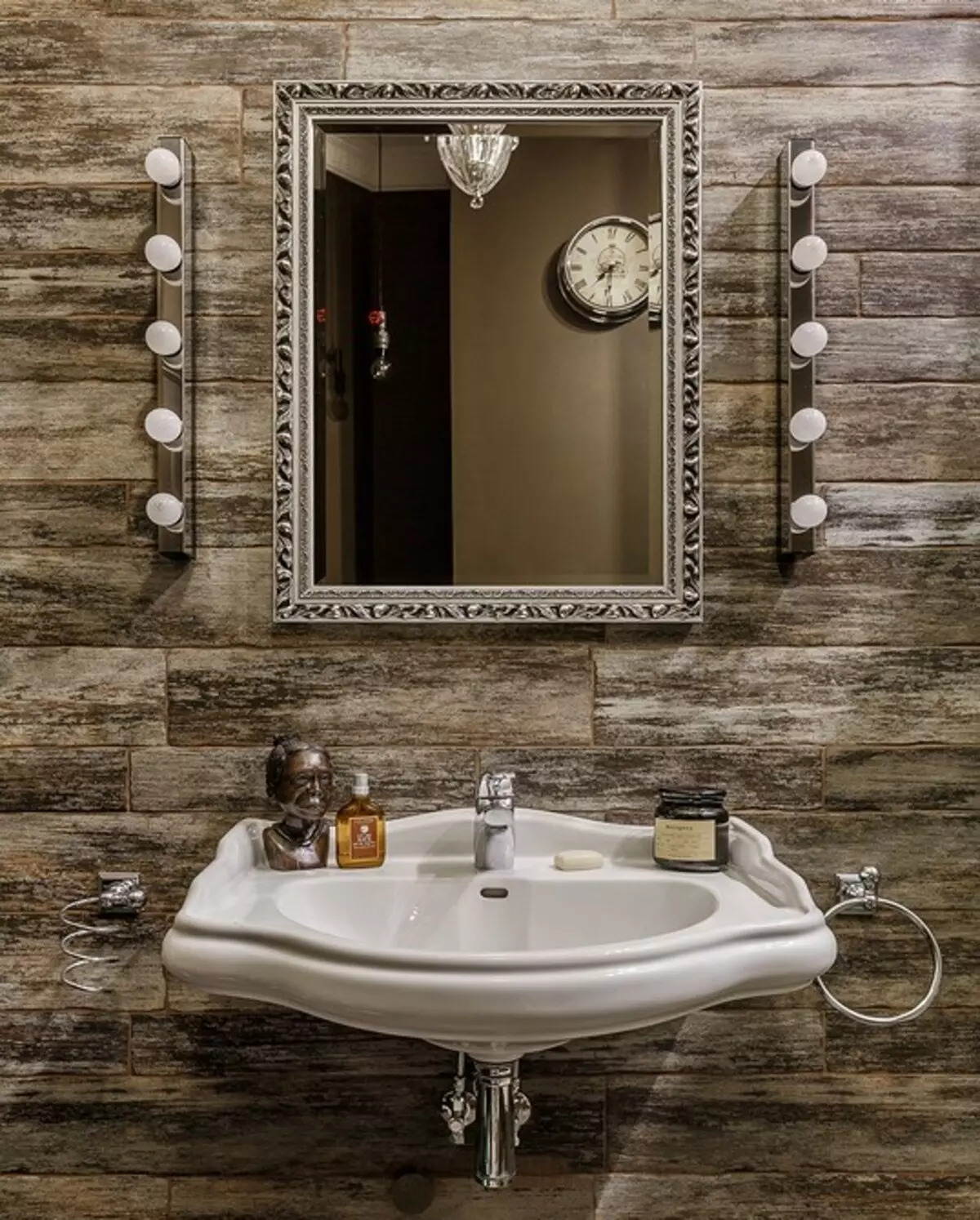
Bathroom
The editors warns that in accordance with the Housing Code of the Russian Federation, the coordination of the conducted reorganization and redevelopment is required.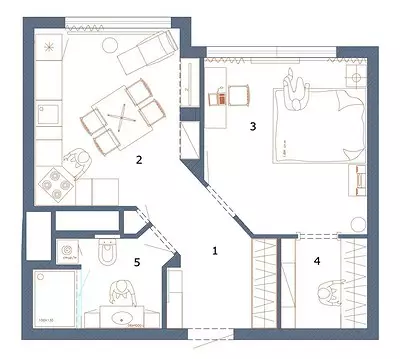
Designer: Ekaterina
Watch overpower
