A married couple with a child dreamed of issuing a new dwelling modern and stylishly, and all the concerns on arrangement and interaction with architects took on the hostess. In elegant, but restrained interiors, feminine intonations were manifested only in the choice of materials and color accents
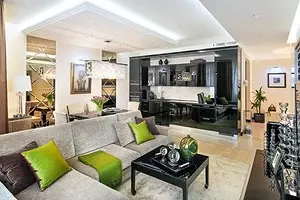
A married couple with a child dreamed of issuing a new dwelling modern and stylishly, and all the concerns on arrangement and interaction with architects took on the hostess. In elegant, but restrained interiors, feminine intonations were manifested only in the choice of materials and color accents
Discussion of practical solutions, the choice of finishes and objects of the situation The head of the family entrusted the spouse. The architects had to design the hallway, a studio with a kitchen, a dining room and a living room, a bedroom of parents, a nursery, bathroom, as well as separate dressing rooms and shopping rooms. According to the plan of the customers, the design should have become elegant and modern, and the color scheme is to include shades of light pink, burgundy, beige-coffee and chocolate.
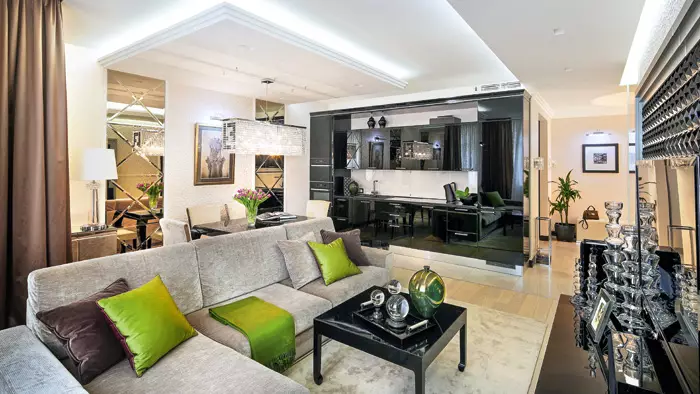
| 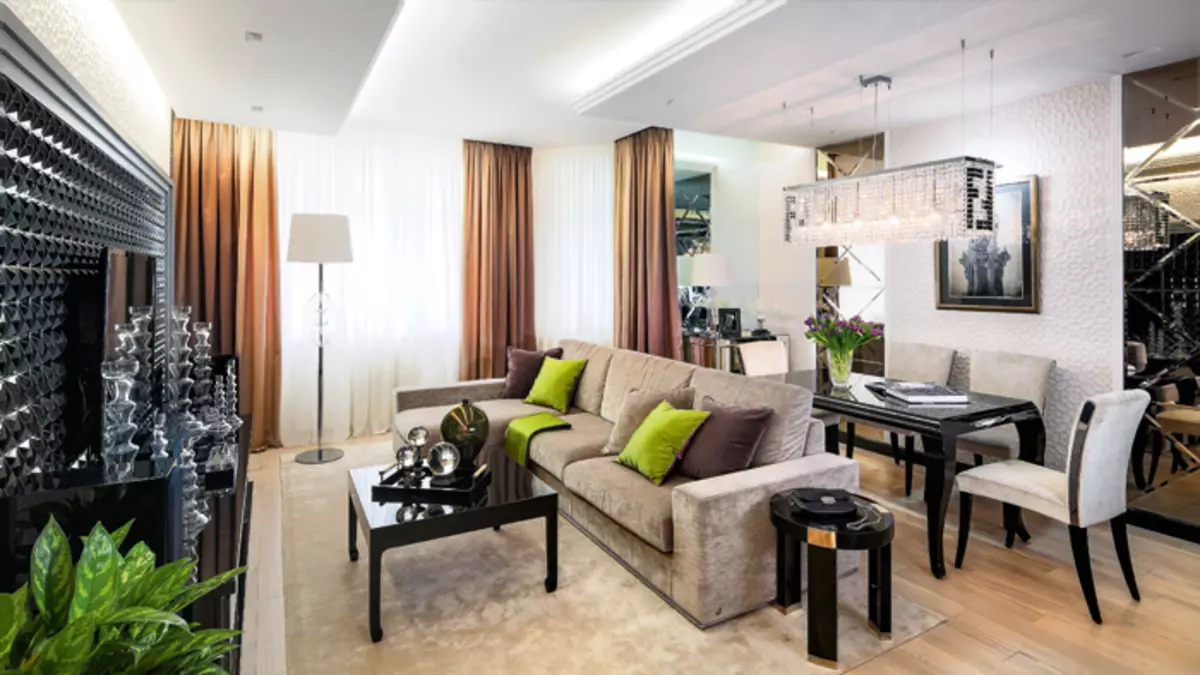
| 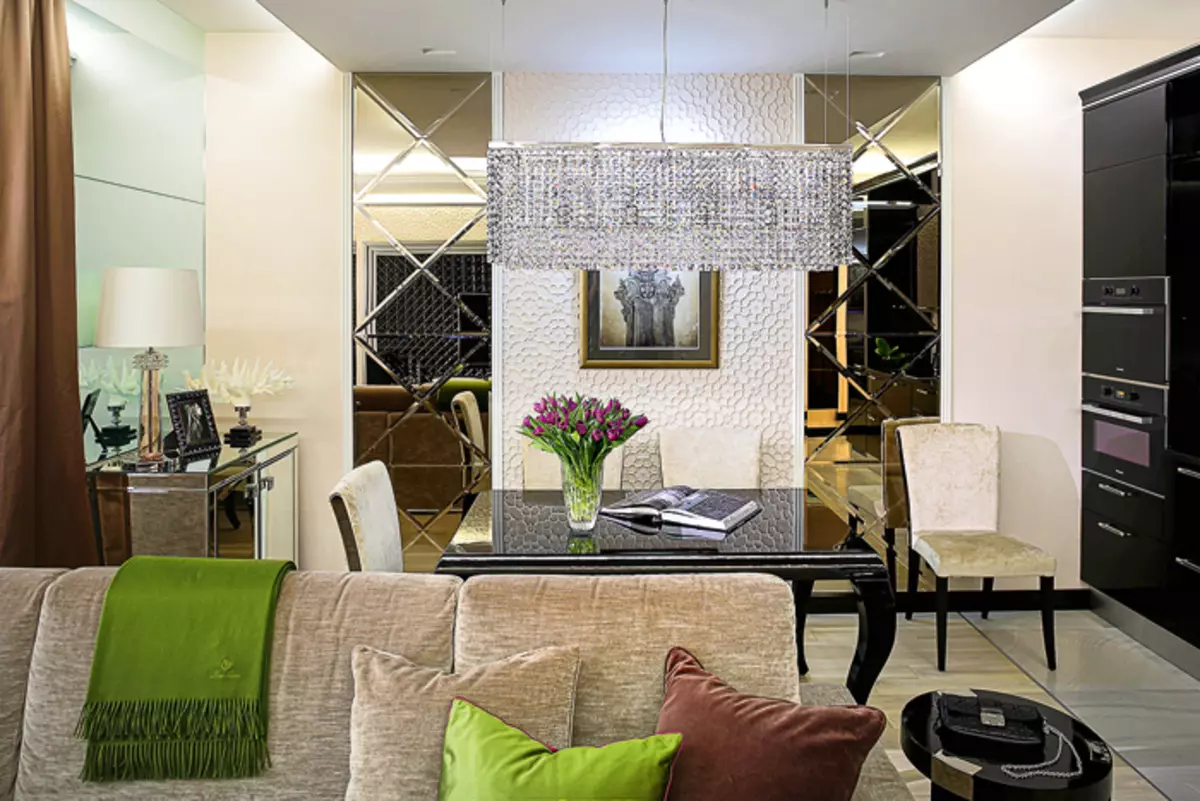
|
1. Between the studio and the hallway wide open opening, so both rooms seem spacious. In this case, the input zone is framed more restrained, and all the most original elements of the decor are in the room.
2. Chairs with a soft upholstery and a comfortable sofa on a silky carpet in the living room were especially careful. A small dining area was visually expanded with mirrors.
3. Large toned mirrors effectively closure the dining area and give it a depth. The whole composition of this zone was built on the principle of axial symmetry - it gives it a special solemnity.
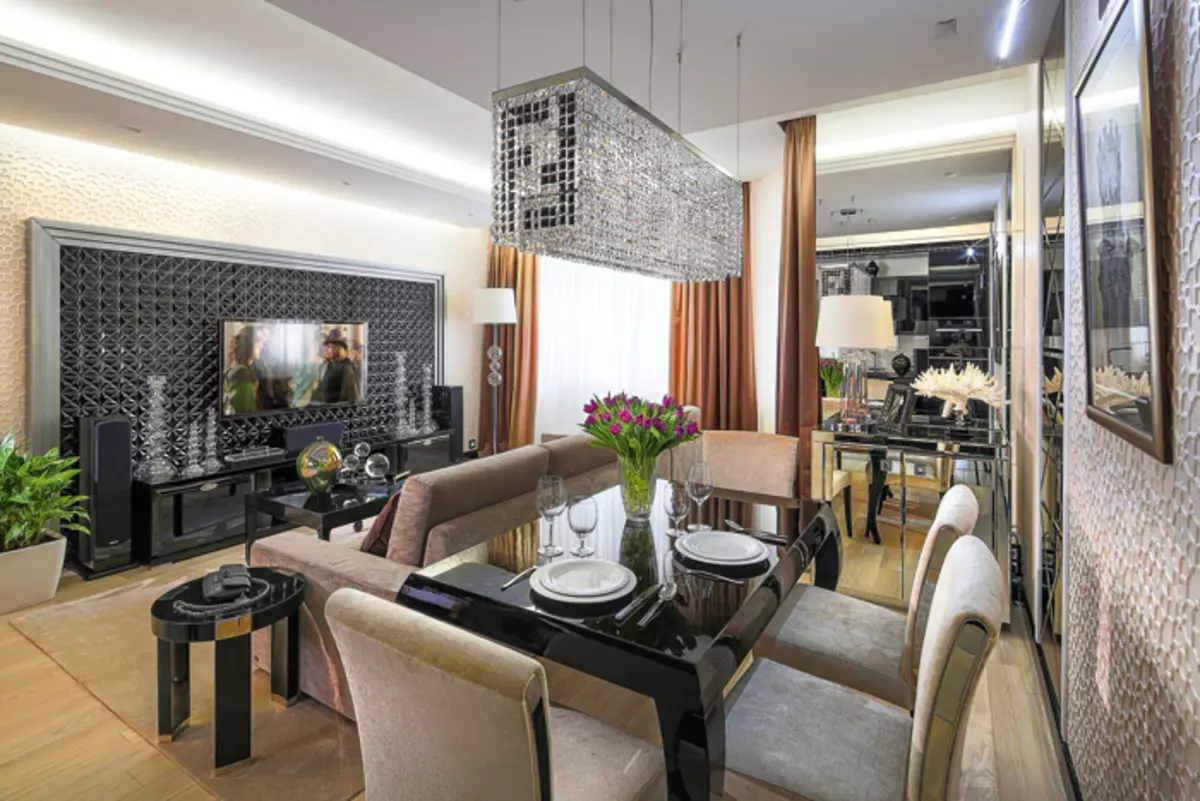
| 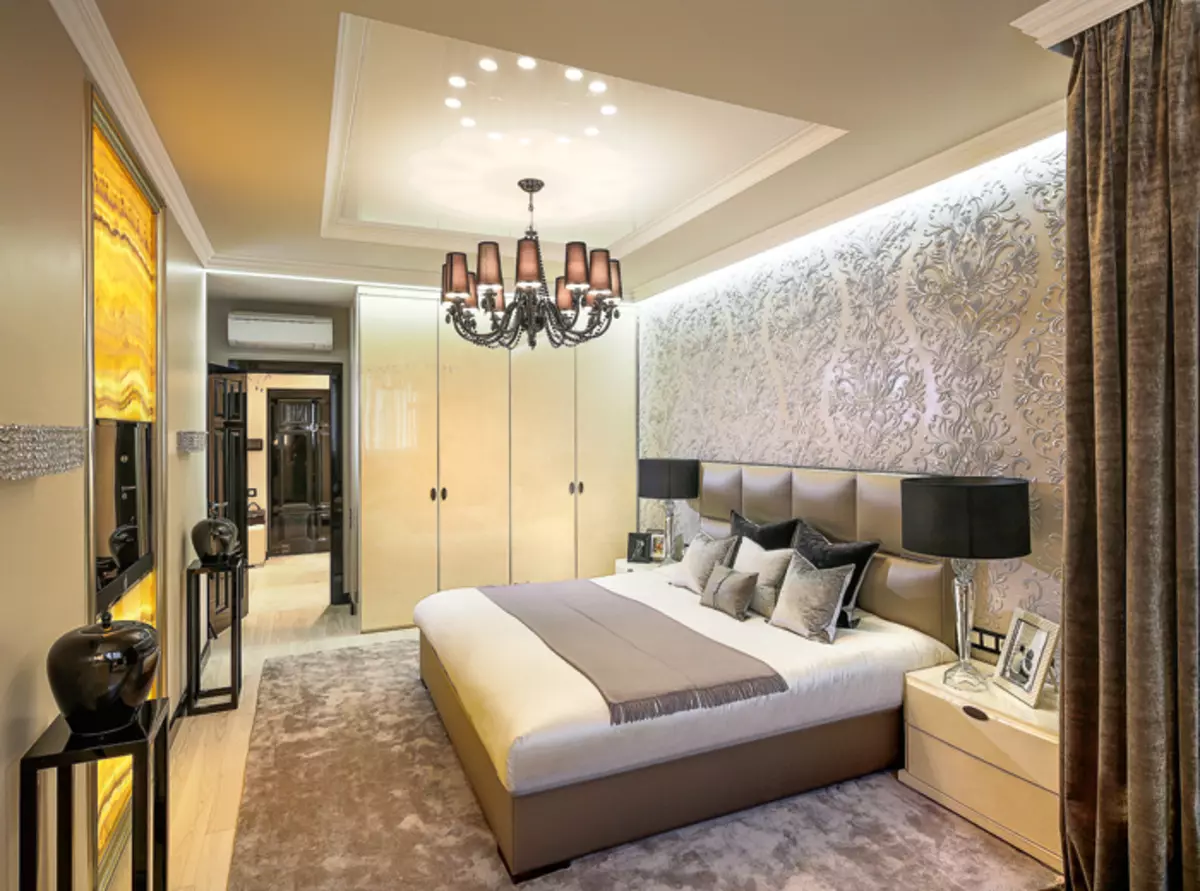
| 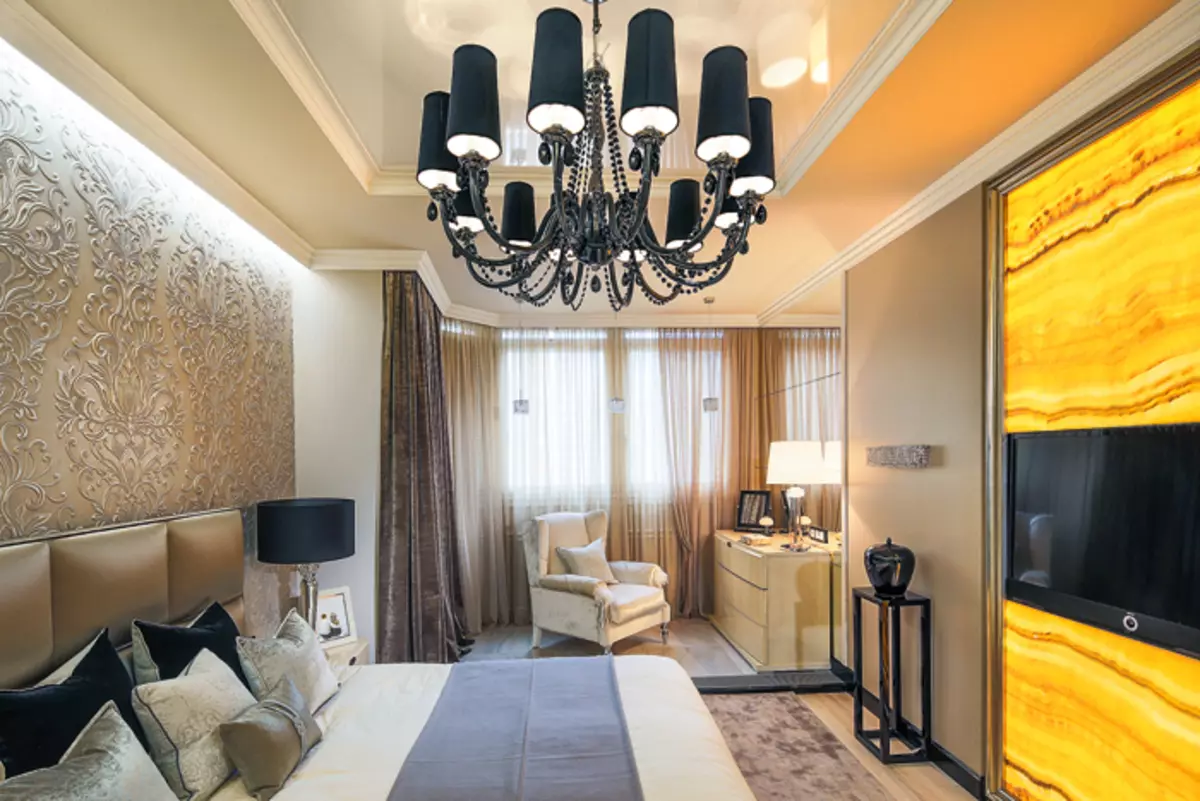
|
4. The border between the living room and the dining room is indicated by a high back of the sofa. Crystal chandelier is harmonized with a lacquered dining table tabletop.
5, 6. Wall behind the headboard in the bedroom is finished with a linker, the upper backlight effectively reveals its relief patterns. The onyx panel is equipped with backlight and fills the interior with warm honey light, especially noticeable in the dark.
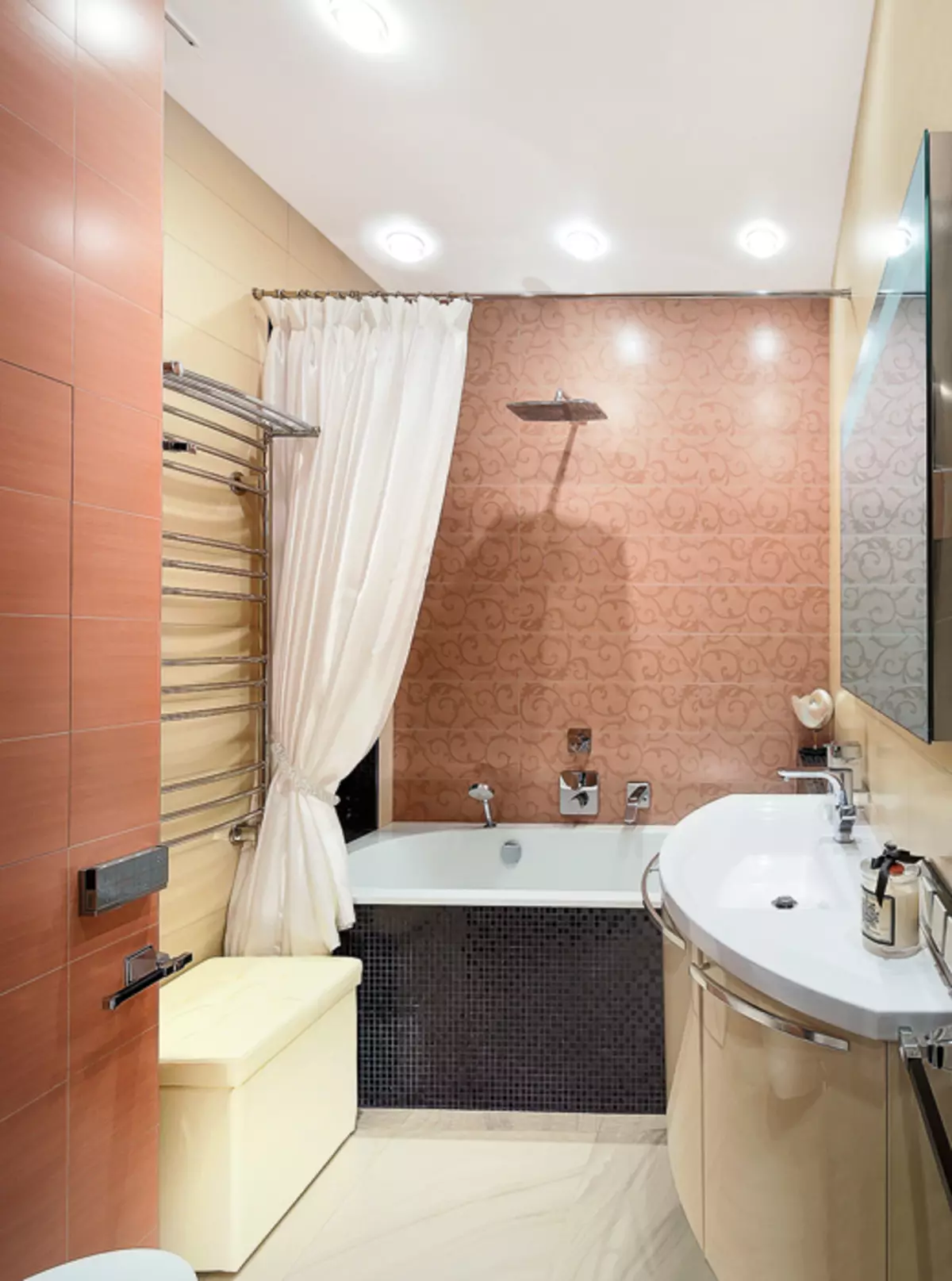
| 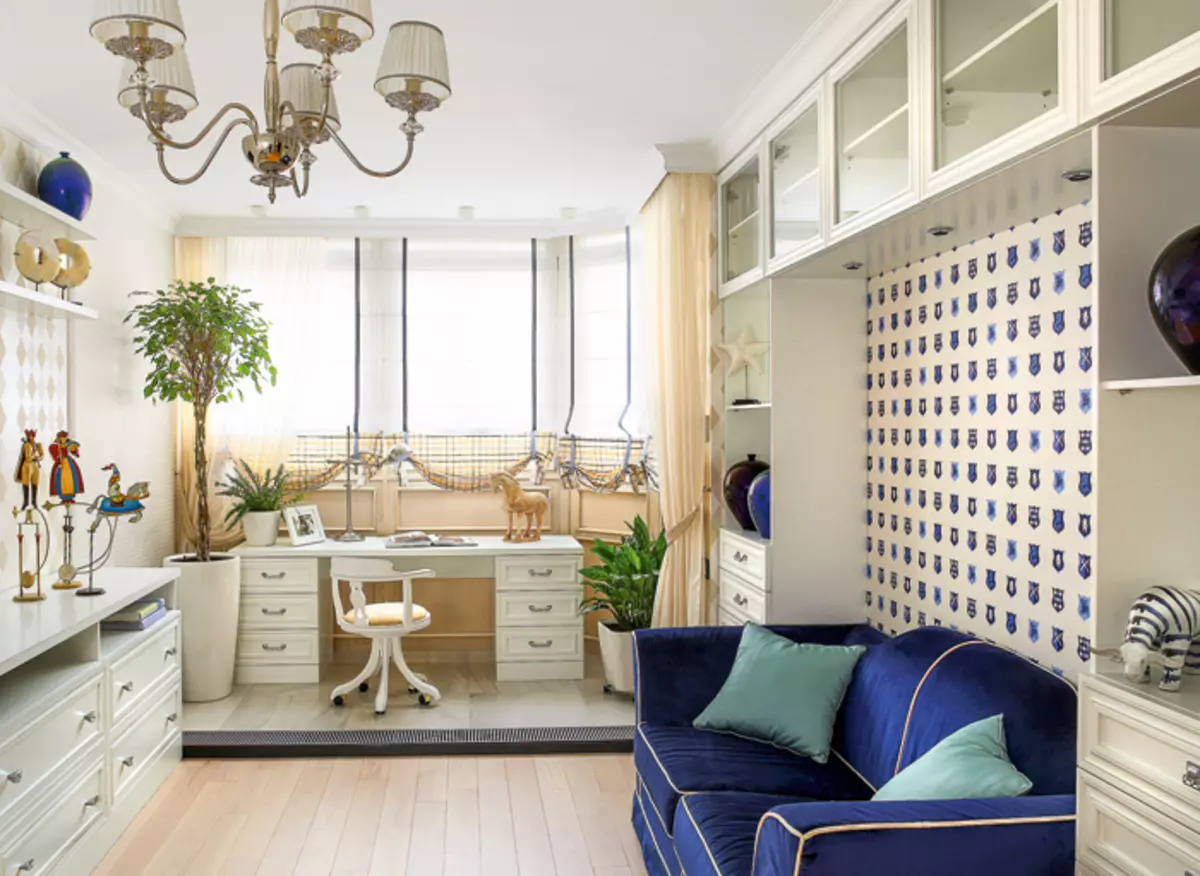
| 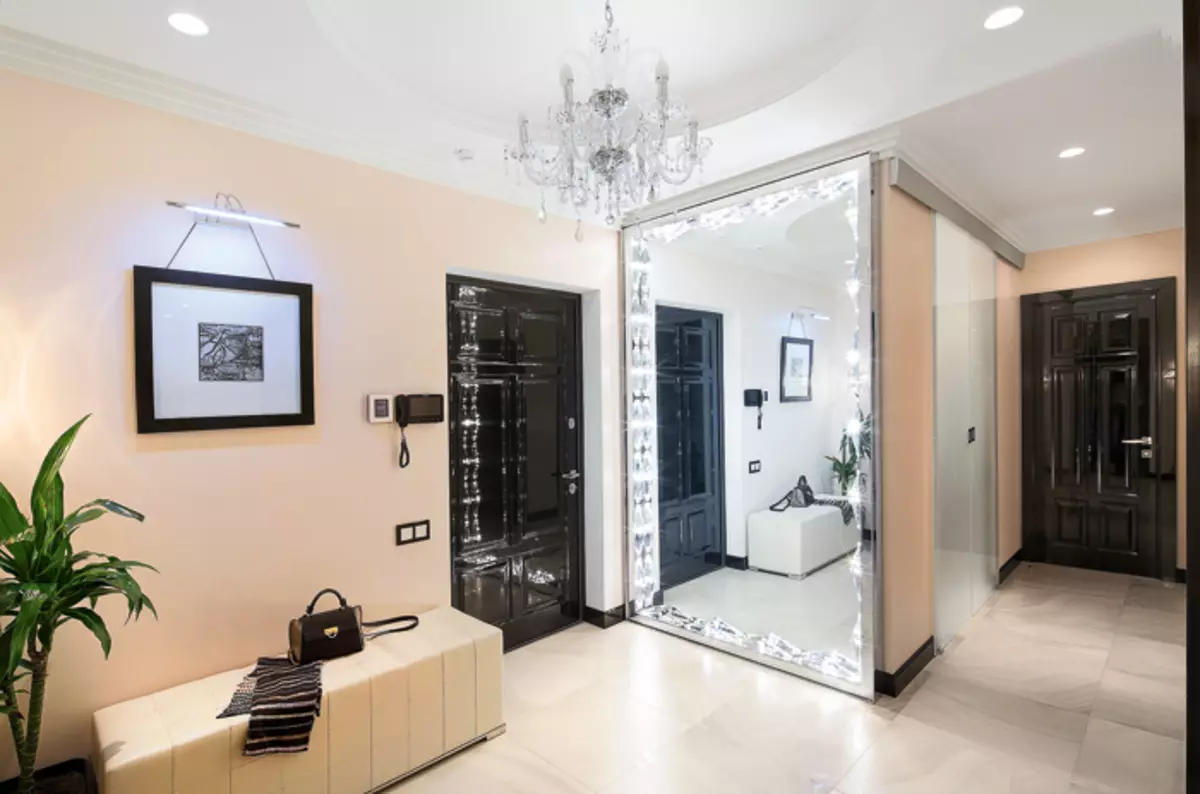
|
7. The rounded washbasin fit perfectly into the interior of the bathroom.
8. The zone of occupation in the nursery was equipped on the podium by the window. Halfing over it was built backlighting. A part of the wall behind the dresser was covered with wallpaper with a small pattern, as well as sofa sofa, - these parts resemble decorative panels. The combination of white and blue allows you to create a calm and lightweight atmosphere.
9. Walls of the hallway painted in a cold pink tone and serve as a background for elegant doors and mirrors. A variety of lamps provide bright lighting.
Redevelopment. The apartment is located in a monolithic concrete house. It is absurd by it is a rectangle with small protrusions on two inner sides; One of the four windows is quite small, and the other two, archers, first had exits in the loggia. In the beginning of the works of the authors of the project, both loggia were already attached to the adjacent rooms. Two other windows now belong the studio. The size of the latter was determined by two segments of the inner bearing wall. Next to the armored windows, private rooms were designed, almost identical in shape and square; Their length asked the carrying pylon separating the children from the input zone. A spacious wardrobe is located on the right of the hallway, a small corridor leads to the entrances to the bathroom, a wigner and bedroom of parents.
We put accents
Carefully selected accent elements organize the interior, give it harmony. But his character, the mood is largely dependent on the decorative properties of the materials used. So, in the living area of the TV area is decorated with black panels in a wide frame with a characteristic pyramidal relief, which makes in the design of the seating and solemnity. The dining area emphasizes the chandelier of strict outlines with cascades of crystal suspension. Waby prevails white color, against which there is a blue sofa spot, from three sides framed (like the portal) composition from the cabinets. Sleeple behind his back is saved with white wallpaper with a light blue ornament - this detail of the decoration combines the sofa area with a general decoration of the room.Repairs. On the "social half" mounted a system of channel air conditioning, for which it was partially lowering the upper level, the internal unit was located under the ceiling in the dressing room. Bedroom and children equipped with air conditioners. External blocks attached on the facade in a specially designated developer place - simpleness between rooms. Filled the screed, erected partitions from foam blocks, the walls were leveled by plaster. The walls, ceilings and the floor were insulated in loggias, arranged electric heated floor (because of which low steps appeared).
Mirror variations
Mirrors become valuable allies of the designer, if you need to visually expand the boundaries of space, and the surface finish of the mirror is an element, although not mandatory, but can actively affect the common style solution. Thus, the incoming in the apartment meets a huge mirror on the side wall - its cloth is decorated with a carved pattern of framing and built-in backlight, focusing decor. The pair of mirrors from the floor to the ceiling, symmetrically located on both sides of the dining area, is decorated with a large geometric pattern of the facets and tinted under the bronze - the brilliance of the first in combination with a chandelier crystal and the lacquered coating of the black table gives the room an elegant look, and the toning slightly muffles the game of reflections. The pressed walls are set by the dresser, all the surfaces of which are separated by mirrors, and above it is an ordinary mirror without frame, so it seems that this wall turns into another light opening.
Design. Composite solutions are built with such a calculation so that all interiors seem spacious, natural lighting achieved even those zones that are removed from the windows, and if it is lack, it was organically supplemented with artificial light. In all rooms next to the windows of minimum furniture (and it is very light or white), and in the studio from the main window, the light perspective extends through a wide inlet opening without a door to a wall closing the hallway. Sliding partitions made of matted glass with upper suspensions close the inputs into the dressing room and the mining, the passing zones seem to be freer and lighter.
The initial concept of color in the course of work on the project was transformed into more refined. The molding is dominated by white and tender tones of tea roses with shades of pink and beige-ohlogen. Their overflows shakes black, which is predominantly predominantly in glossy furniture objects, panel doors and slopes with lacquered surfaces, plinths. Inside, glare materials and elegant parts are used: mirrors with fucets, polished floor tiles, chandeliers with crystal suspension, wall covering with pearl effect, floor carpets with velvety sweat. Very varied finish. All fabrics are soft, velvety to the touch. Such details make feminine intonations into each room, while the design does not go beyond the modern graphic style.
The authors of the project are told
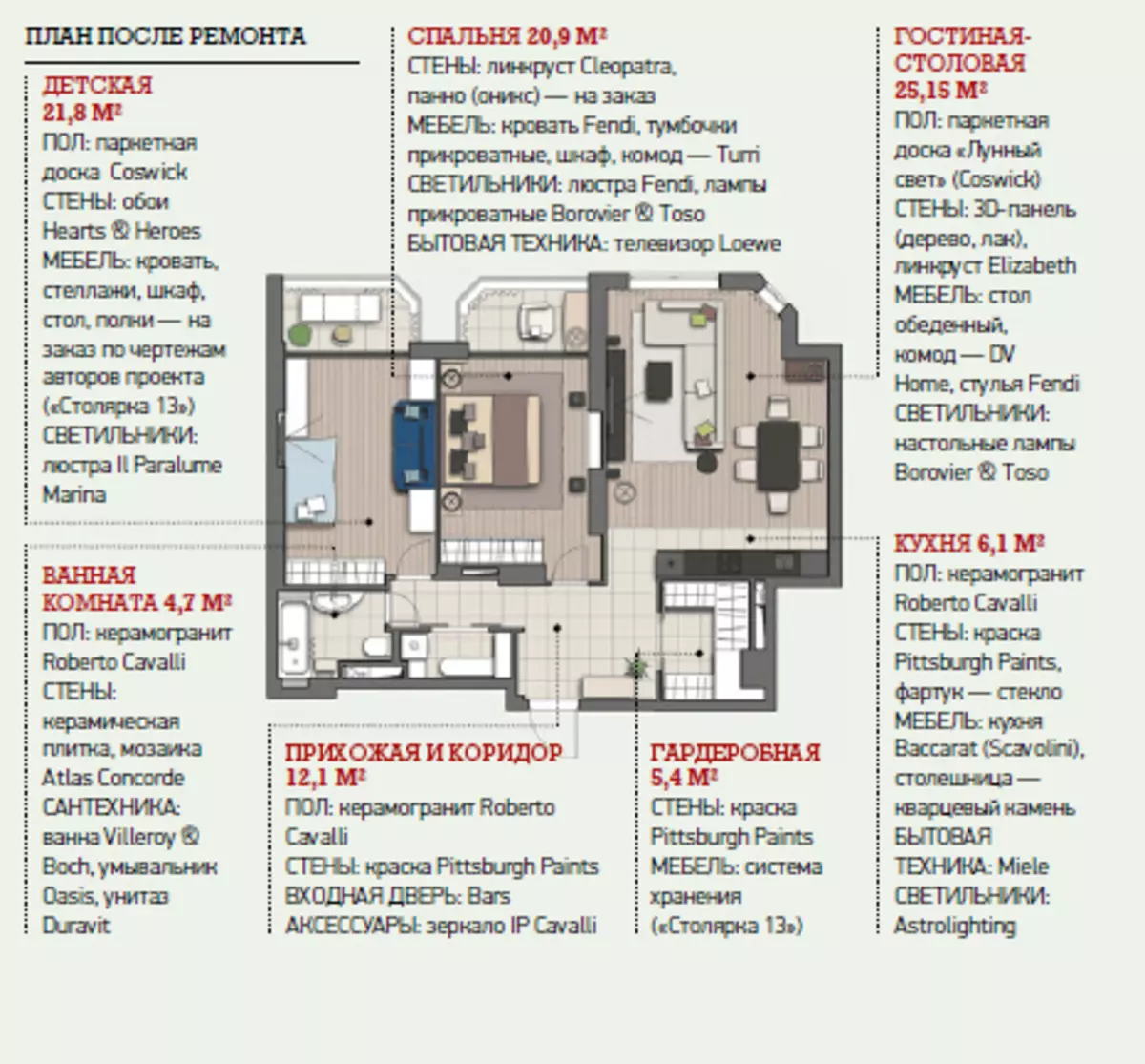

Architects Maria Narbut, Vasily Chernov
The editors warns that in accordance with the Housing Code of the Russian Federation, the coordination of the conducted reorganization and redevelopment is required.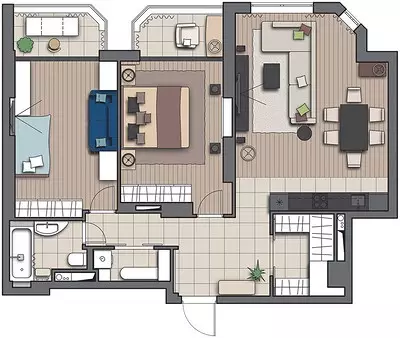
Architect: Masha Narbut
Architect: Vasily Chernov
Watch overpower
