This Yekaterinburg apartment reminds the art gallery: open spaces are decorated with numerous works of painting, the sonorous colors of walls and furniture, their reflection in huge mirrors fooling dynamically replace each other. In each room and the interior zone carries its emotion, intriguing unexpected compositional and color solutions
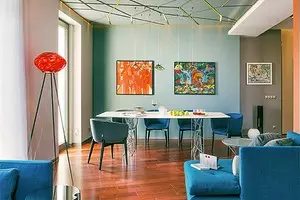
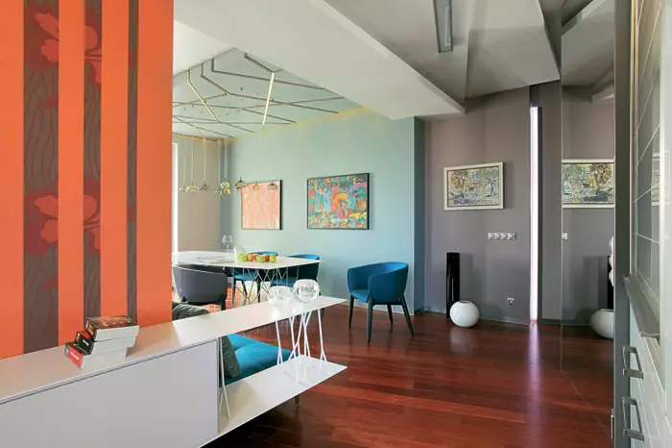
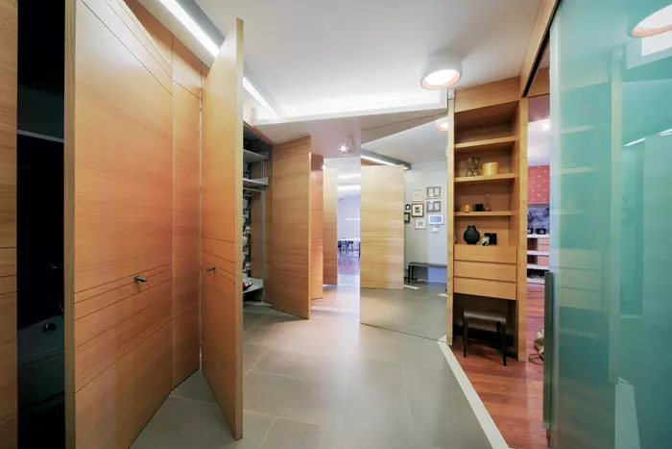
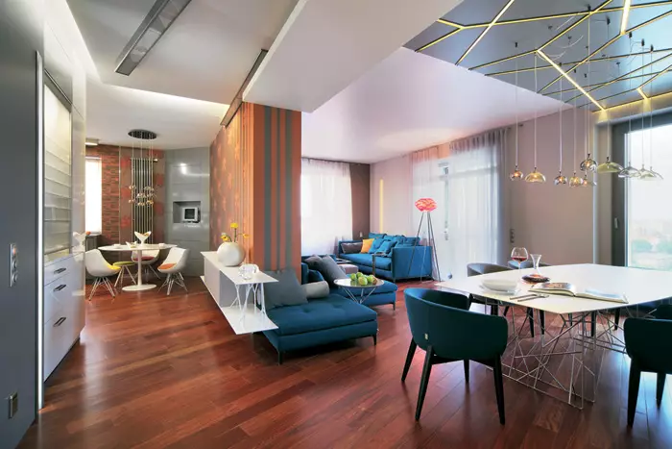
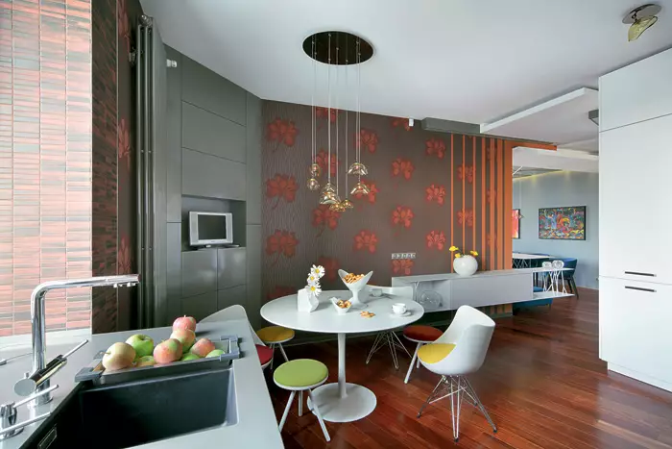
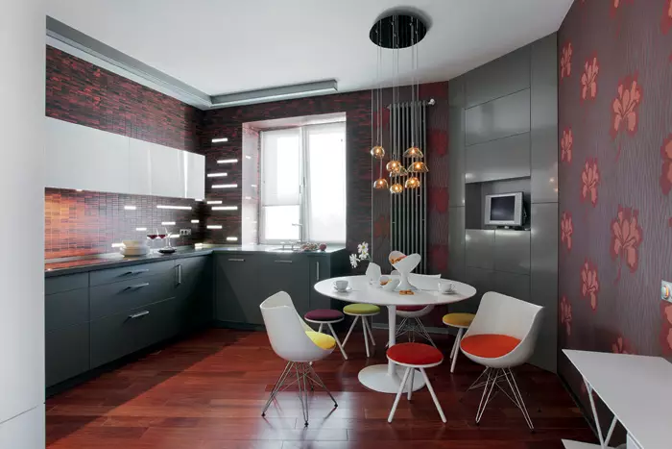
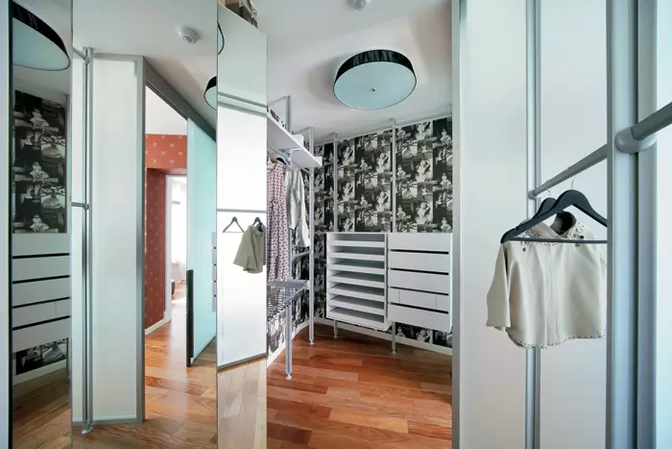
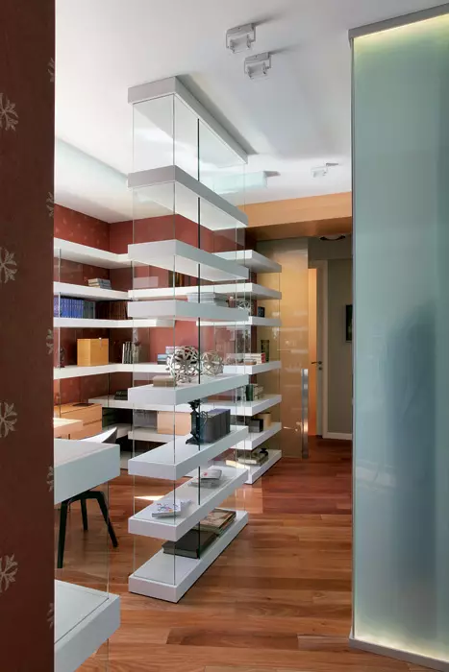
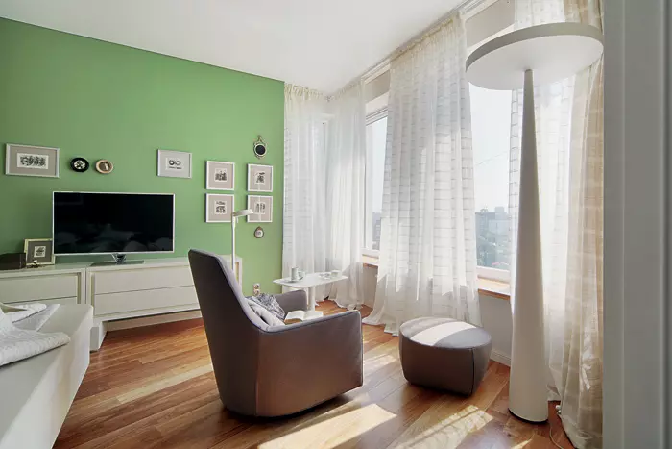
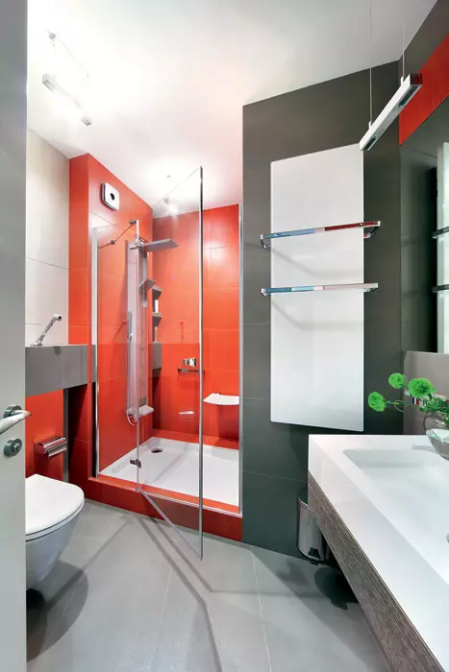
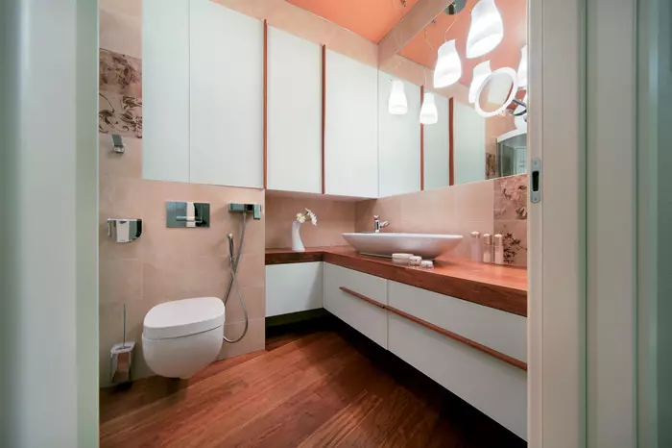
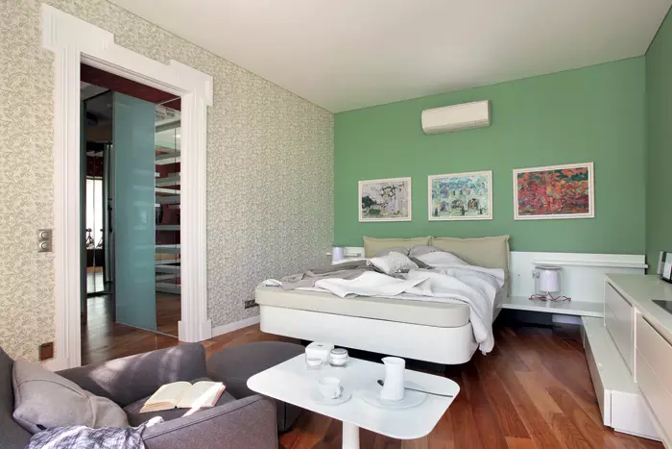
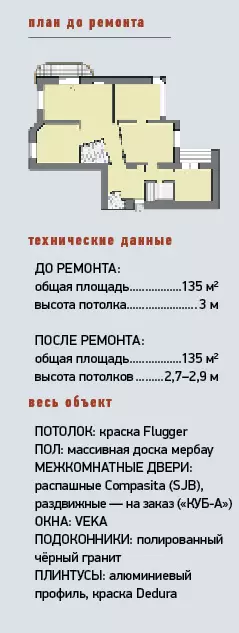
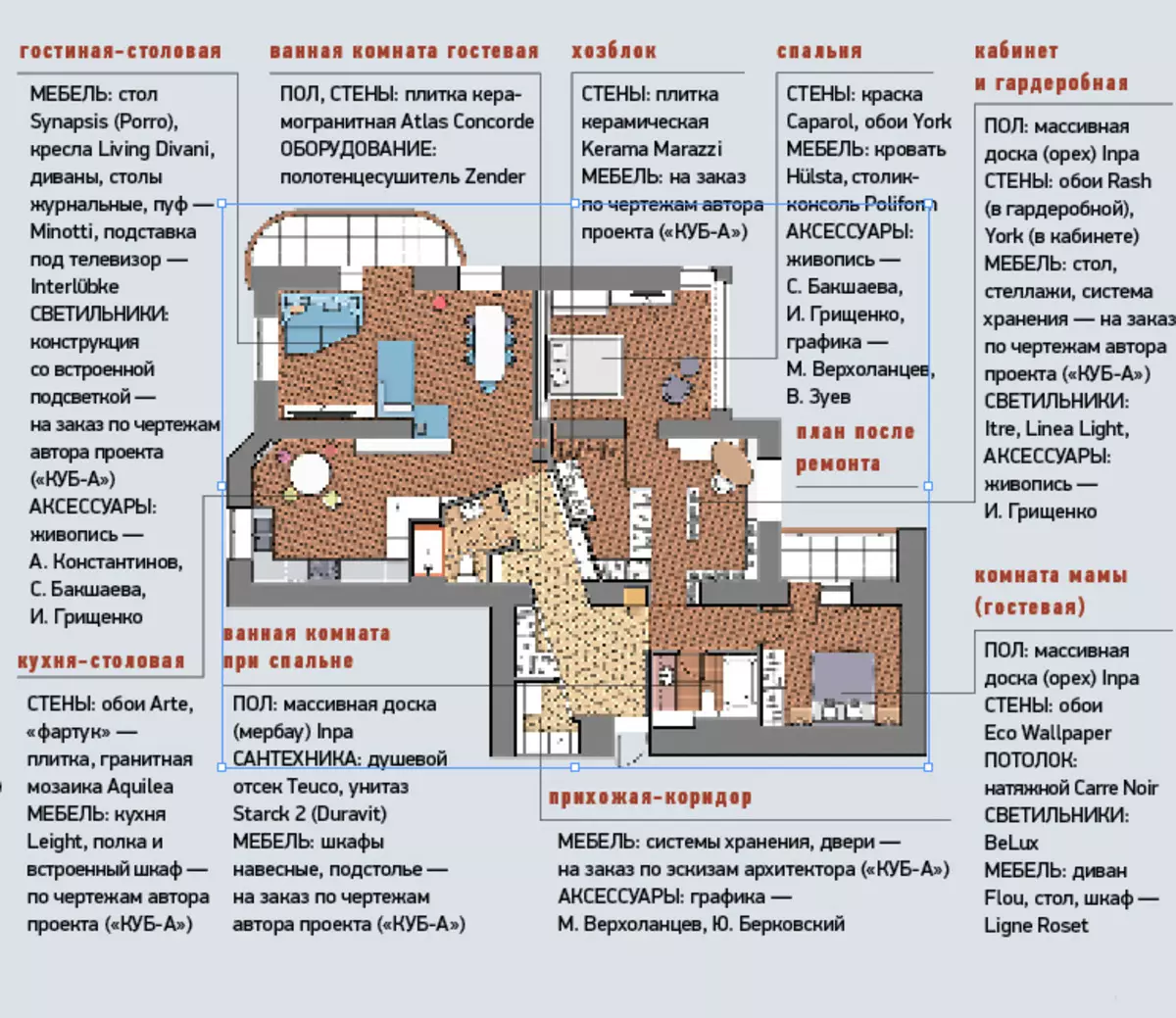
This Yekaterinburg apartment reminds the art gallery: open spaces are decorated with numerous works of painting, the sonorous colors of walls and furniture, their reflection in huge mirrors fooling dynamically replace each other. In each room and the interior zone carries its emotion, intriguing unexpected compositional and color solutions
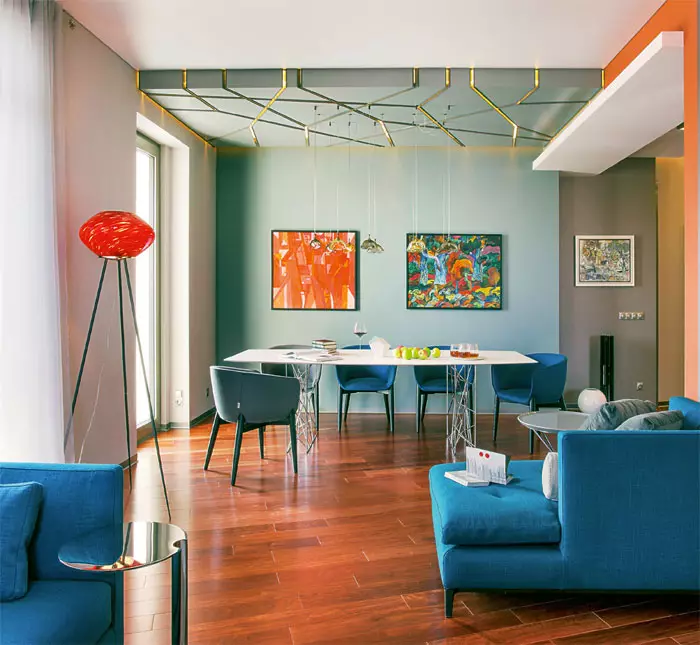
This spacious (135m2) apartment on the 16th floor of a residential complex-new building near the center of Yekaterinburg at the time of the appearance of Anna Zeg's architect already underwent a very significant transformation: two neighboring apartments were combined by the owner, new openings were made in the carrier walls (which was coordinated with Developer Company). It is difficult to call this redevelopment to be thoughtful, but it has already been impossible to radically change something.
Energetic and confident 50-year-old hostess created an apartment for himself and perhaps for his mother. The artistic benchmark of the customer chose quite unusual. She admires the creativity of Vasily Kandinsky, and she wanted to decorate the interiors with copies of his paintings, as well as transfer a bright color of his clutches on the walls of his apartment in the spirit of pop art of the 60s. last century. These wishes and formed the basis of the decorative design of space.
The initial layout was built on a combination of rectangular volumes separated by carrying walls. A rather strange diagonal of the corridor, the dissection of the space almost through the angle of approximately 23 to the plane of the entrance door, appeared when combining neighboring apartments. Winteriers seven windows (three of them - in the living room), targeted on the three sides of the world, and sunlight is alternate in each room, but does not penetrate the corridor. The same ceiling slabs are located at different heights. All this led to the appearance of constructivist elements in the architectural decoration, and the bright and diverse color palette would seem to be borrowed from the 60s and pop art.
Old non-vacant partitions were dismantled, and newly built so that, minimizing protrusions and angles, to embed as many furniture objects and storage systems and make the space spacious and convenient for movement. The combining colors became gray and partly white, which helped to avoid color chaos. The "background" in different zones added a bright flavor. Corridor has been restrained all. Achromatic gamut here complements the golden veneer of the eucalyptus - to the left of the entrance door they are finished the wall and the built-in flush by high interior doors (they are located guest bathroom, hosbler, dressing room and pantry). They were made by dysfolious due to the unequal height of the beams, which influenced the change in the ceiling levels (2.5-2.9m). Their canvases are reflected in the wide door partitions made of glass and wall mirrors.
Light geometry
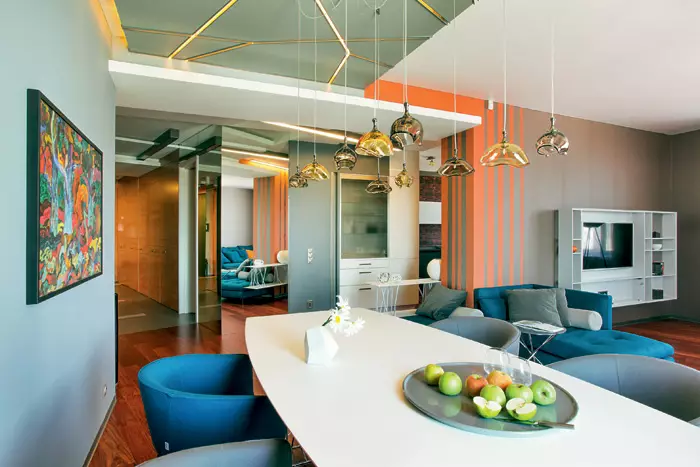
The perspective of the corridor ends the living-dining room. As the kitchen is revealed, and the breakfast area (round table surrounded by Plastic Lopper Chairs (Living Divani). Wide open openings make it possible to evaluate composite solutions, a leading decorative role in which red and unusual shades of the blue are played. The first is present in wall decoration (wallpaper with a large pattern, tile on the walls of the kitchen) and the floor of the parade zone (with the categorical desire of the hostess to separate the floor with a massive board of Merbau and work began on the color scenario of this room), the second - in the soniced aquamarine overwhelmingly furniture (the customer is high And a large woman, therefore, all the objects of the situation were selected to it). Wide colored planes at different angles and so make up self-sufficient compositions, they enrich their picturesque canvas and non-standard furniture. It looks very unusual to the light accompaniment: above both tables on long suspensions are attached Groups of small golden-brass ceiling companies VI Stosi with fancy outlines, the design of the MDF is stretched over the dinner, cutting the integrated backlight with an irregular "mesh" of the built-in backlight (it fills the table support frames).
According to an individual project
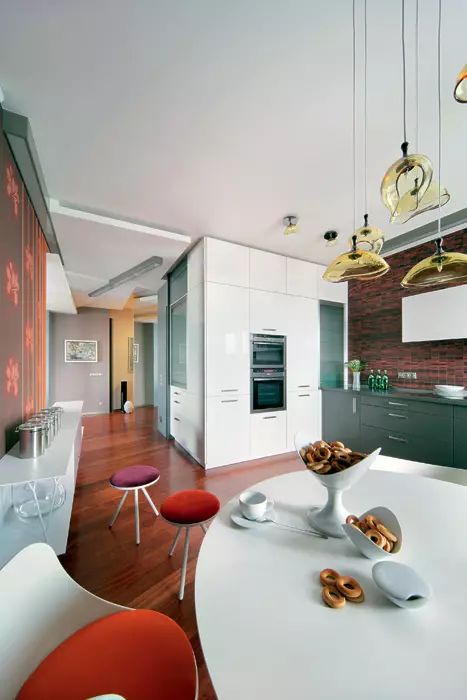
A private half, to get on which can be from the hallway, begins with a tambura for a large-format (1,3m width) with a sliding door from satin glass cloth. This small corridor leads to the bathroom, the apartments of the owner of the apartment itself and intended for Mom's room (from the latter there is an output to the loggia). The glass door hides from the eye from the Tambura Hostess Cabinet, separated from the large wardrobe partitions from the matte glass, and the bedroom adjacent to it. The color gamut of these interiors is softer: a lot of snow-white furniture, the floor is lined with a walnut board, the walls of the cabinet are covered by the terracotta color with a small golden pattern. The bedroom, which penetrates a lot of sunlight, is decorated in cool colors with a predominance of gentle pistachio and light gray. Wardrobe Almost Achromatic: For her, at the request of the customers, Marilyn Monroe was chosen at the request of the customer.
Mirrors and glass
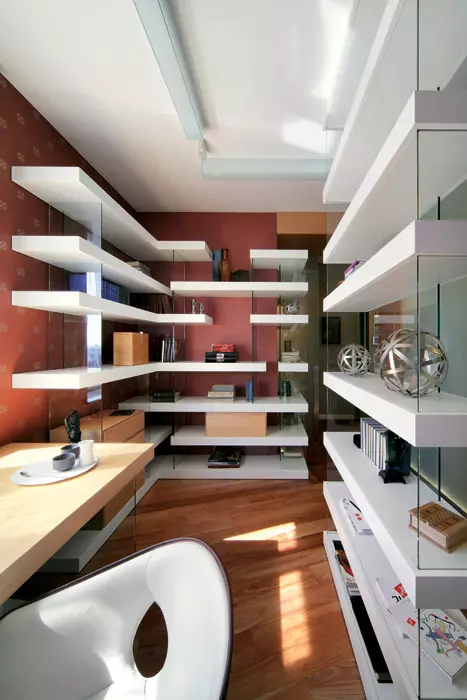
Under the living interiors, the bathrooms are decorated: in the asymmetric composition of the master bathroom combined shades of walnut (floor, table top), a beige-smoky (wall-mounted tile with a blurred "watercolor" pattern) and snow-white (cabinets and sanatayans). The bathroom near the reception area is decorated almost in the "constructivist" gamma, but with complex shades. So, it is mixed with greenish, red - pink, white transformed into warm cream.
In addition to the formation of the image of this apartment, the initial plants of the hostess have undergone numerous transformation. The peculiarity of this project is that its complex harmony was not in charge of the creation of 3D visualizations, but gradually, in place: as the concepts of others crystallized, while all the topics were not merged into a solid, multifaceted and lively appearance.
Tell the author of the project
Many initial ideas in the process of work were revised. This is the case when the tastes of the customer changed and "grew" along with the project. The main thing was to catch the mood that the customer was looking in the canvas of Kandinsky. The hostess came to the idea that instead of pasting the walls, the reprints of this artist or creating stained-glass windows need a good modern painting. We decorated it the walls of the front zone not immediately, but gradually, and the beginning put two canvas Alexei Konstantinov in the dining room. The interior turned out to be emotional to become the customer. For example, plaffers in the living room and the kitchen appeared because she really wanted to see plastic unusual forms of glass lamps. For this, models were selected, which reminded their "mint" forms of candy from childhood. For this project, it was significant that the mistress sought to minimize the budget, because a considerable part of the furniture and lamps was created according to my projects to order. From ordinary font in the bathrooms, the owner refused to decisively: it is quite suitable for spacious shower compartments.
Architect Anna Zegé
The editors warns that in accordance with the Housing Code of the Russian Federation, the coordination of the conducted reorganization and redevelopment is required.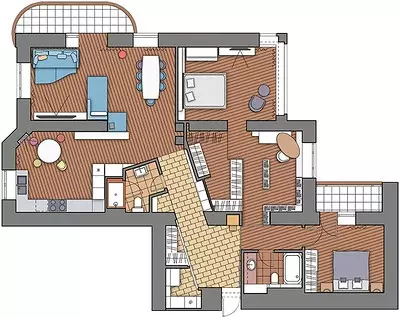
Architect: Anna Zeg
Watch overpower
