A young couple dreamed of the full transformation of his three-bedroom apartment located in Stalinka on the Moscow Prospect of St. Petersburg (her husband's childhood was held). The authors of the project proposed radical redevelopment and non-standard design, combining different time contexts and adding a complex color gamut
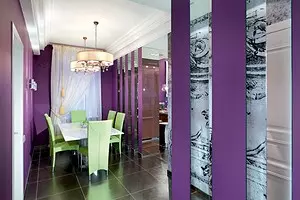
A young couple dreamed of the full transformation of his three-bedroom apartment located in Stalinka on the Moscow Prospect of St. Petersburg (her husband's childhood was held). The authors of the project proposed radical redevelopment and non-standard design, combining different time contexts and adding a complex color gamut
The combination of modern minimalism with elements of classics and baroque; purple and shades of first May foliage with light wood texture and open brick masonry; Patinated floor tiles and highly enlarged Leonardo da Vinci drawings reproduced on banners and wall tiles; Intenitious game of reflections and reassets ... This is an intriguing and far from a complete list of unusual parts, with the help of which an amazing spatial story has been created with difficult strokes and impressive discoveries.
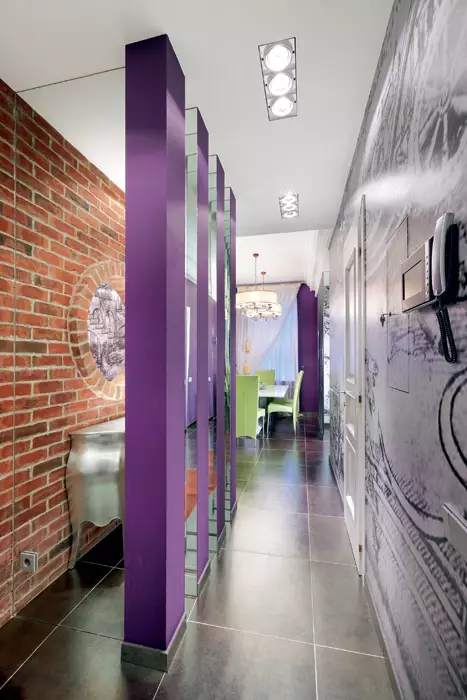
| 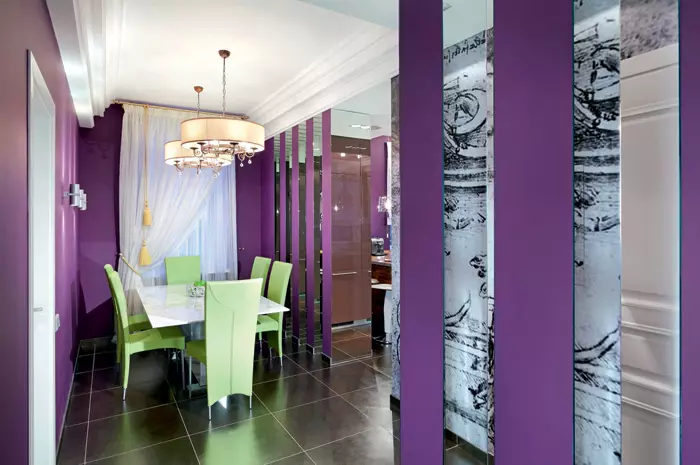
| 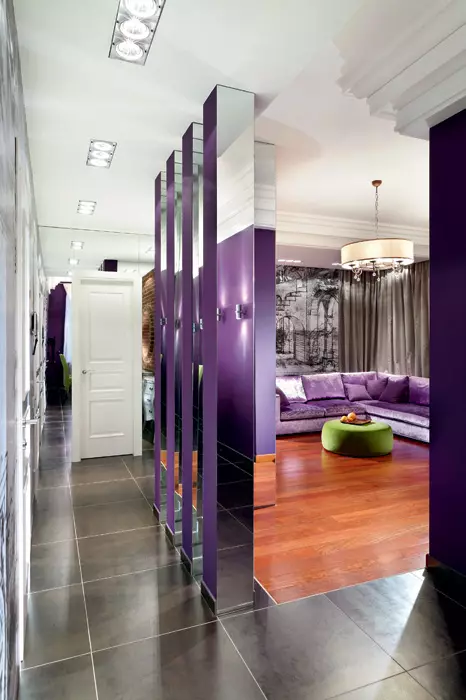
| 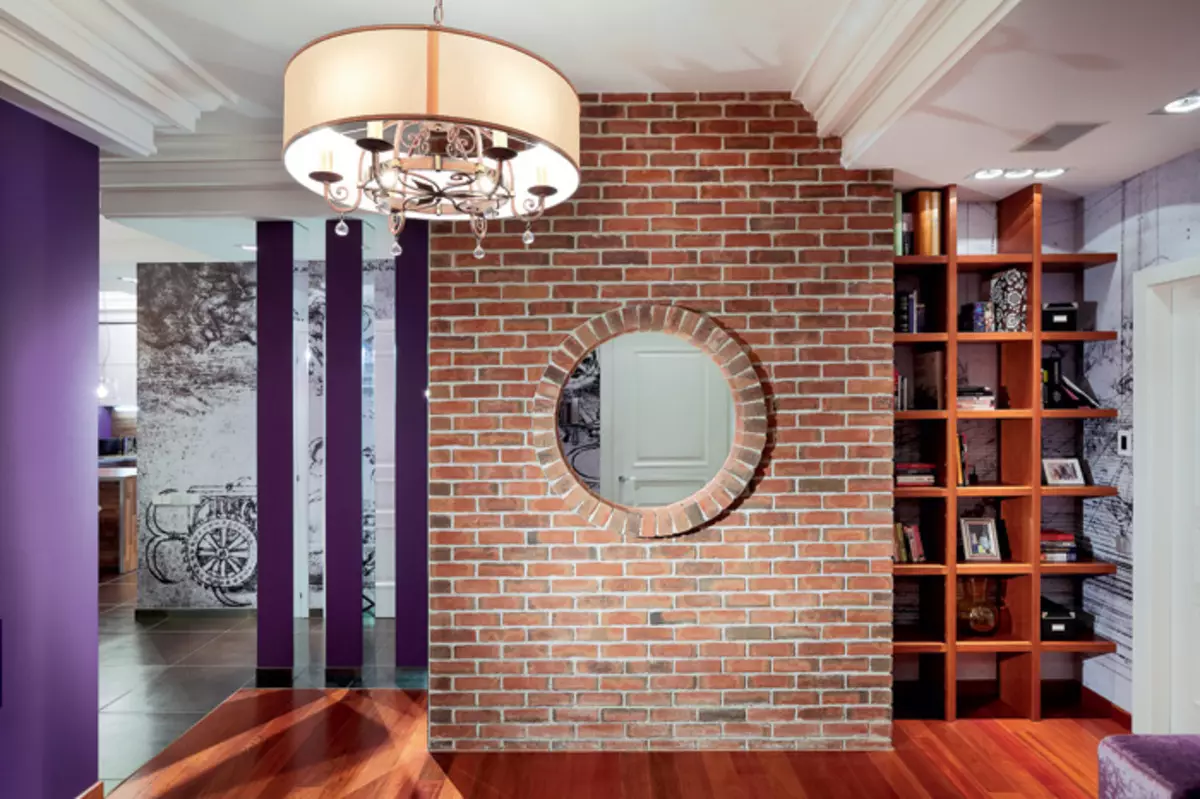
|
1. Too, the hallway and the dining room floor lined with tiled with a patina. A gentle-green inhabitancy of the chairs creates a picturesque contrast with purple walls and causes associations with the first May foliage.
2. From the hallway overlooking the elegant dining group by the window. The windows are closed by simple translucent curtains to the floor attached to the elegant bar under the ceiling.
4.5. Mounted from the brick partition between the hallway and the living room made a round window-lug-free. The window is at the level of the eye and successfully complements other techniques, visually expanding space. From the part of the hallway, both walls adjacent to the partition are lined with mirrors, which creates the effect of endless reasons and repeatedly enhances the impact of the active decor.
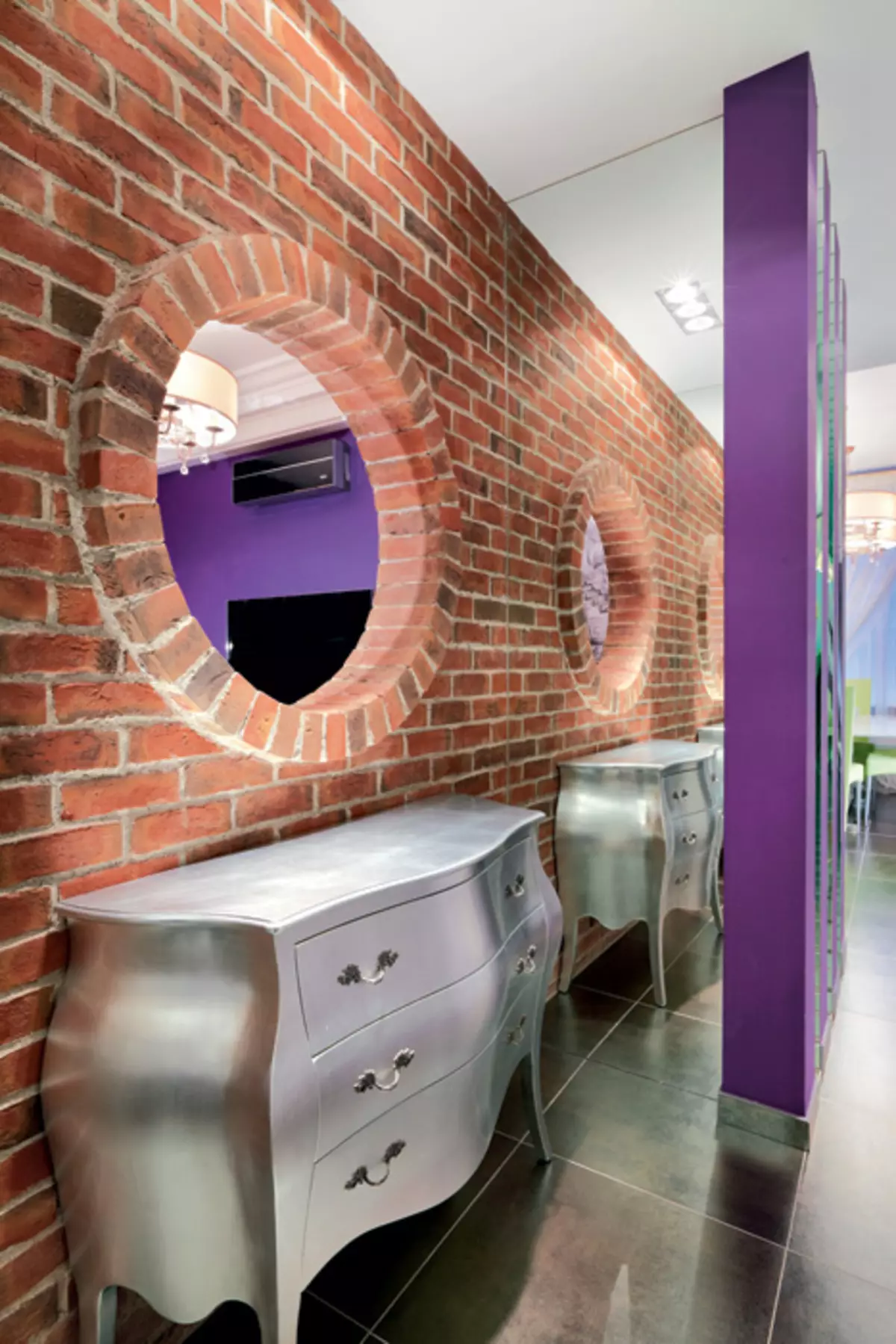
| 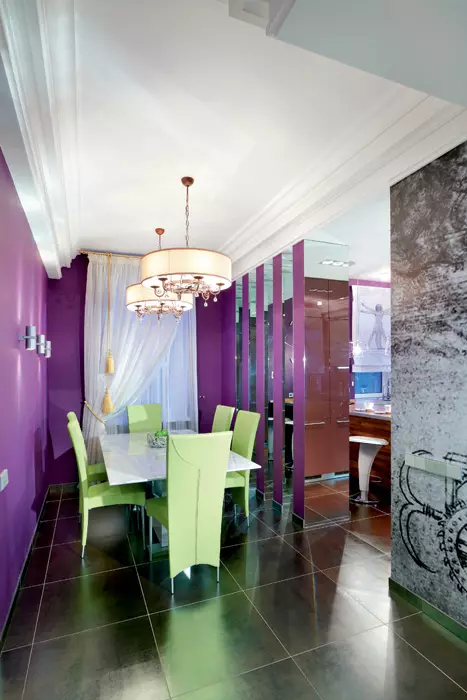
| 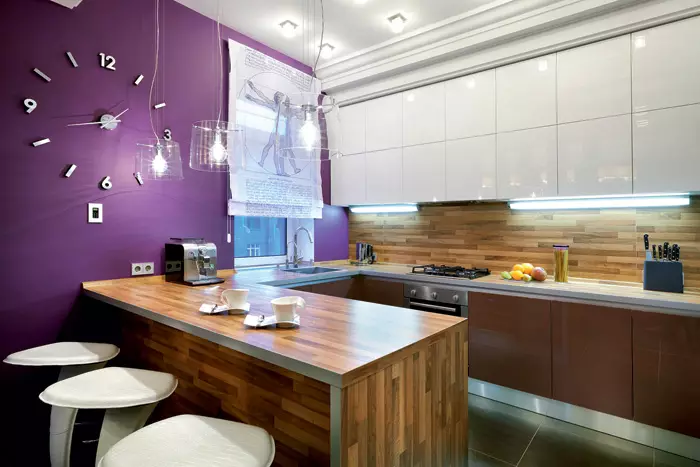
| 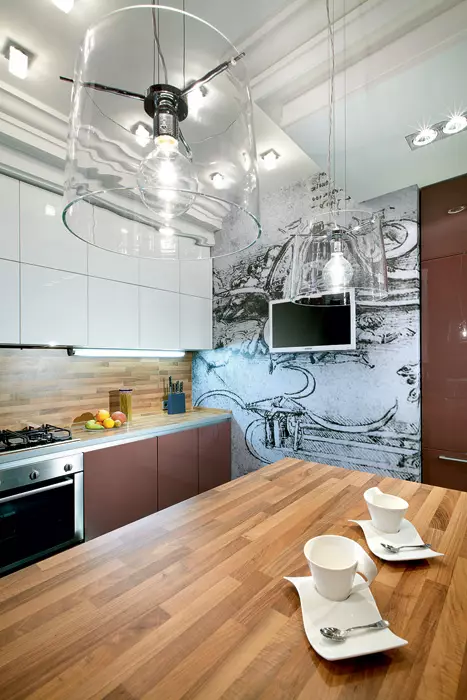
|
8. Lined with laminate under the tree "Apron", countertops and side parts of the "Peninsula" beneficially allocate the kitchen: natural, as it were, the warming texture has made a feeling of comfort to the open composition. White color of mounted modules helped hide their unusual height and considerable volume. Drawings of Leonardo on the Roman curtain and on the side wall, the modern stylist was fine.
Owners of a three-bedroom apartment in the house, which is more than half a century (however, for Peter it is a bit), - Ksenia and Fedor, young modern couple. The spouses are distinguished by the overall culture, touching and careful attitude towards each other, sparkling energy and openness to change. All solutions they took quickly and together, showing a rare coincidence of tastes. It inspired architects and contributed to the fact that the project, despite some budget constraints, was created on the creative rise. The owners readily perceived the ideas proposed by Natalia Smorgon and Anna Belyaevskaya. From the former appearance of the apartment there is no trace, but it turned out the image enriched with new temporary contexts. Parents, having arrived at the repair results, could not learn a single corner - the proportions and outlines of the premises have changed so much. This happened not only due to redevelopment, during which old interior partitions were dismantled, and almost all new were built in other places (even part of the carrier wall was demolished to create a kitchen-dining room, having received the necessary permits and erecting strengthening structures in accordance with engineering calculations). The real boundaries of the renewed space and its visual perception are also not coincided: the mirrors (small inserts and solid panels) are built into the overall composition so that sometimes it is difficult to guess where the light comes from, why the prospects and individual parts are doubted, where the boundary of the castorical ...
Transformation of the hallway
Amazing transformation in this apartment happened with the hallway. Before, it did not exist at all - the entrance door opened in a long corridor, from which it was possible to get into residential rooms. To organize an entrance hall, architects allocated a small square (just 4.5 m2) and built a partition from three sides. The latter would have to form a close "pocket", but instead the impression of a spacious hall with several outlets into neighboring rooms appears. This effect creates mirrors: they are lined with the entire wall around the door in the dressing room. Another mirror panel from the floor to the ceiling closes the simpleness between the brick partition and colonnade. Due to this, there is a complex game of reproduction, which is supported by the side surfaces of the columns, also decorated with mirrors.However, the "spectacular" party for the authors of the project is not self-sufficient. It helps skillfully compensate for the decrease in the area of some premises, which allowed to organize new and give them quite harmonious proportions. The hallway looks spacious with any degree of approximation, including from the dining room, where you can go, bypassing a kind of colonnade separating the input zone from the living room. Another colonnade partially shares the kitchen and dining room. The four of its columns, in the cross section, which are elongated rectangles, form a complex rhythmic pattern. It arises due to the fact that the side (wide) side of the columns are lined with mirrors (by the way, the same decoration technique is applied in colonnade next to the hallway). Reflection creates the illusion of openings leading to other premises, double bright color accents of wall decoration and furniture. Behind the colonnade, the next to the hallway, a living room is visible in which you can enter through open opening. Between the dining room and the living room there is a separate room - a bedroom. There are no doors between the zones of the parade half, but their boundaries are quite clear. The impression of the studio integrity of the space arises due to opening species on neighboring zones and reflections in mirrors, "expanding" bottlenecks.
Space Leonardo
A large wall calendar brought by Nataliere Smorgon from Italy, in which, with very high quality, the Leonardo da Vinci graph was reproduced, prompted an interesting decorative motive to authors. The drawings scanned and reproduced in a repeatedly enlarged scale on special banners and wall tiles. Drawings of a variety of cars and architectural-landscape sketches, made by the famous humanist, scientist and artist, gave the interior with unusualness and created a sense of highly appreciated today with history (without it could not do in St. Petersburg, the atmosphere of which is literally permeated with various temporary contexts). The peculiarity of the selected designer reception is that it visually does not violate the wall plane and at the same time makes it easy, "permeable". Various motifs are selected for different parts of the walls - more active or, on the contrary, "sparse", depending on the context.
Finishing techniques serve as the same goals - to unite, simultaneously dividing and creating new plots, penetrating with each other. The center of the composition is decorative colonnades whose functions are changed depending on the angle: they serve as peculiar partitions or act as design elements that create a certain rhythm or optical illusions. Brick brick broom with a large round window "works" on the inlet zone and living room. Essentially, it plays mainly a decorative role (the impression is enhanced by numerous reflections in the mirrors), and also causes historical associations (a round window-lucarna is a characteristic element of the Baroque style), supported by the "baroque" dresser with characteristic curved outlines. The vitain of this partition helps to level some glamorous furnishings. Panel with architectural graphics decorated the rear wall of the rack and the wall behind the sofa, which the window curtains partially close (for this, under the ceiling attached the corner eaves). Such an admission allowed twice to beat the illusion of the window - the conditional (drawing on the wall) and the possible (the impression arises, it may be equipped with a plating window).
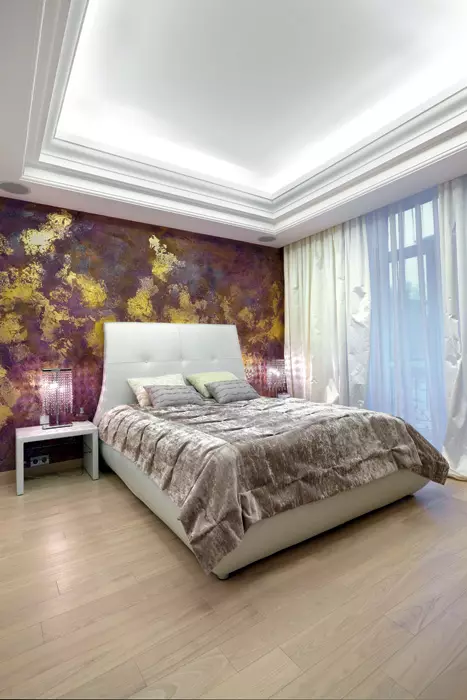
| 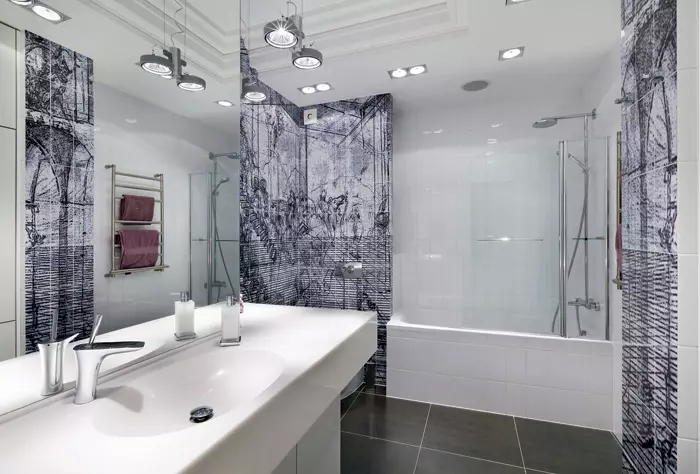
| 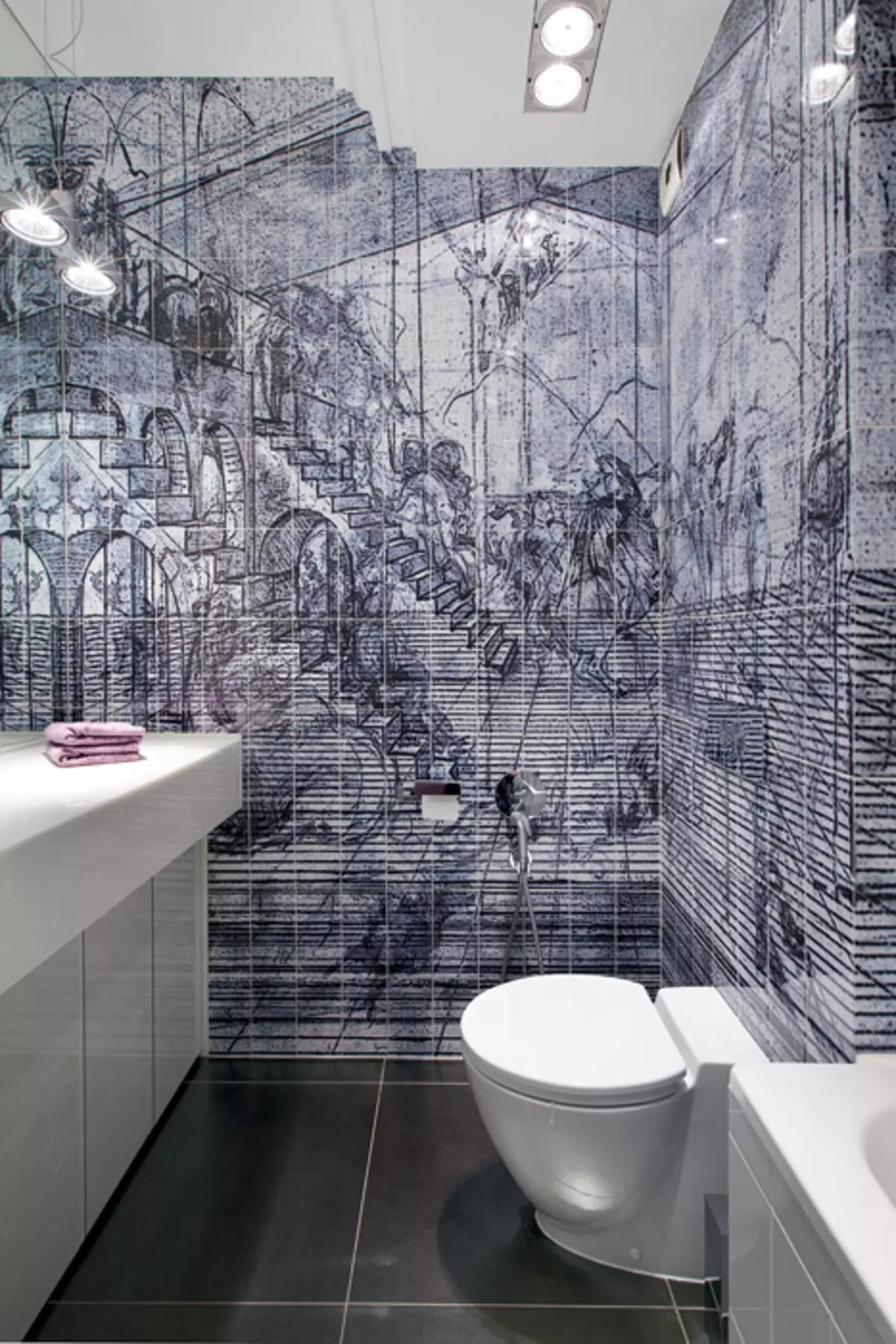
| 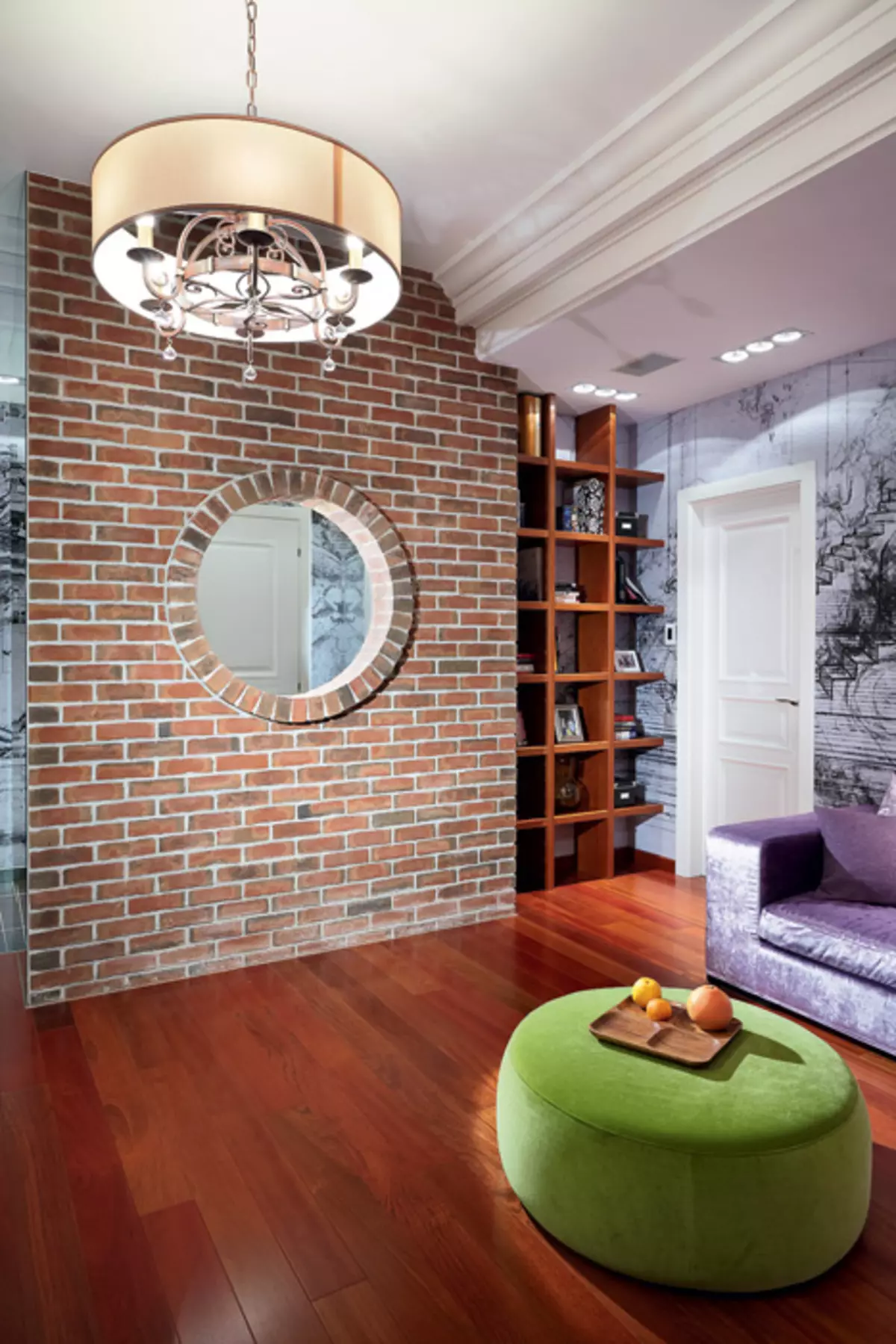
|
10, 11. The bathroom lights softe type pendant plaffers. The Association with the theater creates a finish: it seems that everywhere there is a sliding sneakers that hide some zones that open others ... For one of these decorations - the partition to the left of the bath - skillfully hidden the water heater: according to specifications, it was impossible to hide it in the closet and close it Doors.
12. Gender of the living room is lined with a massive rich brown board. Bright light threads from two volume chandeliers are supplemented by lamps built into a drywall ceiling "stage" above the recreation area.
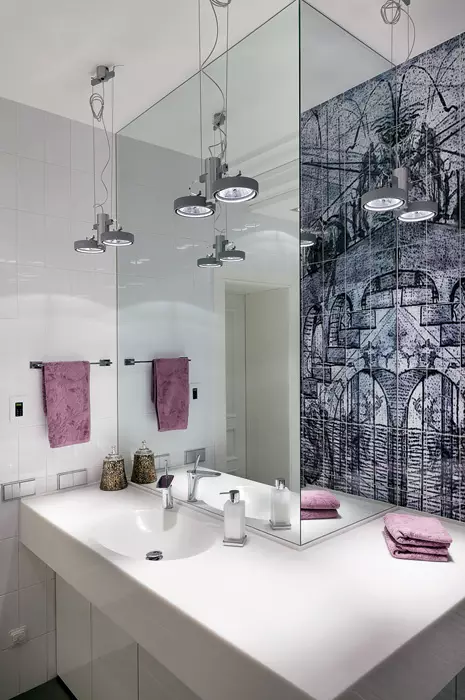
| 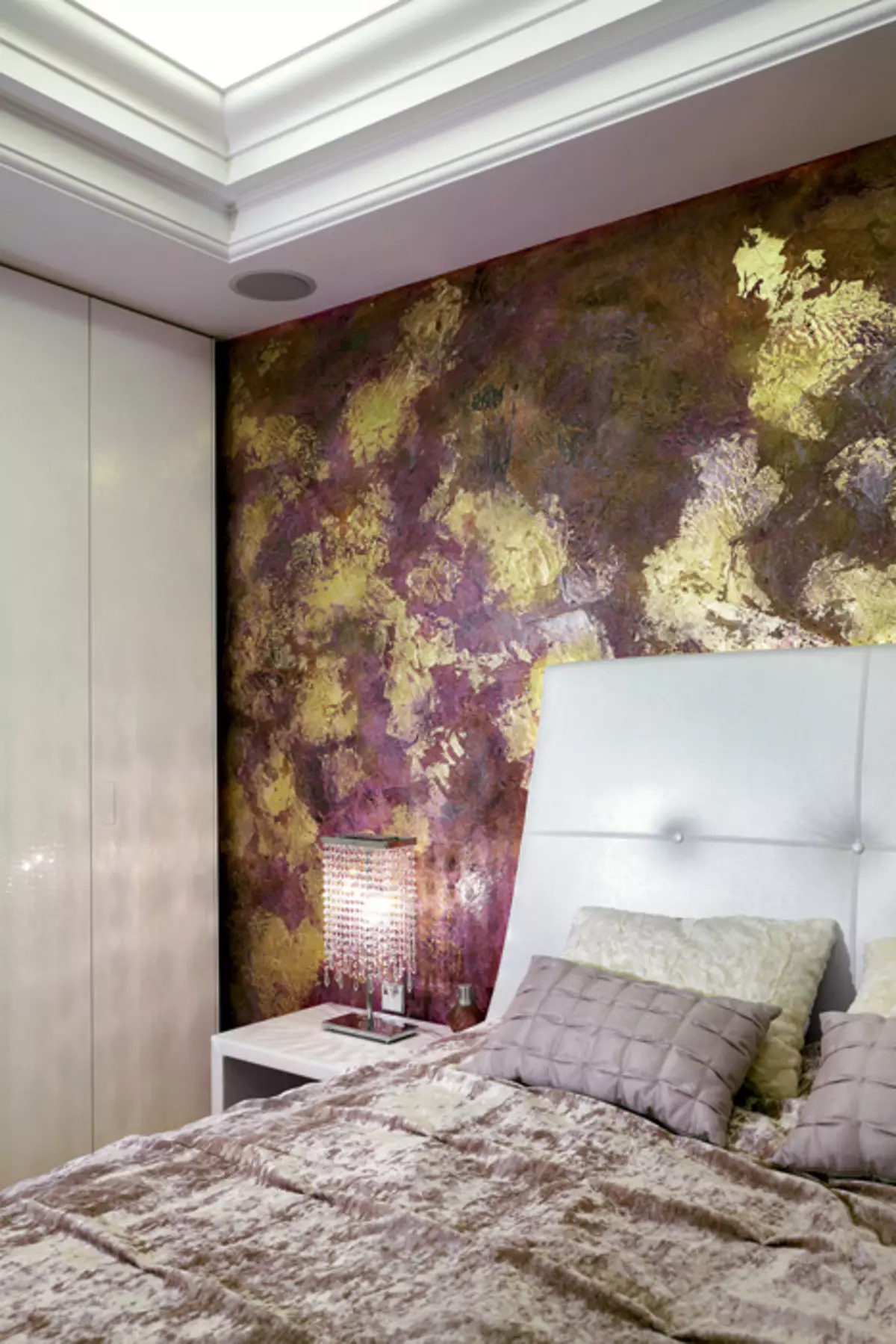
| 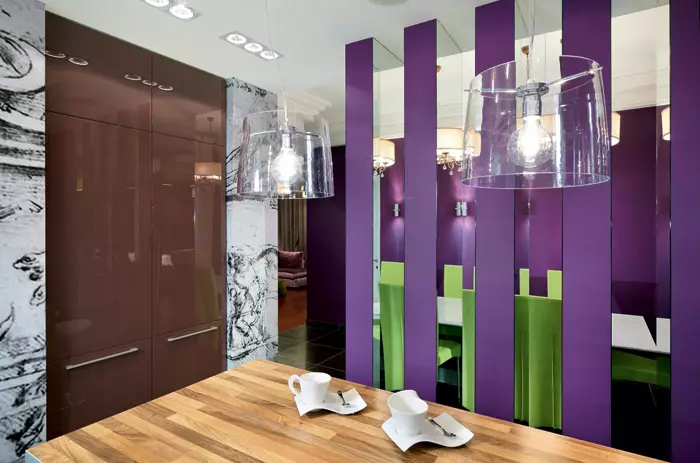
|
13. The corner protrusion of the bathroom partition (from the kitchen in the resulting niche, the refrigerator and the cabinet are built in) lined with mirrors to the ceiling (it leveled a heavy volume), and below it "covers" a solid table top with a washbasin of an artificial stone under which cabinets are located on both sides. For accessories.
14. Speaker columns are built in the bedroom in the bedroom.
Life in these walls is not only convenient, the interior brings a lot of interesting artistic impressions to the masters and their guests, creates a creative atmosphere in which the past and present enters into unusual interaction and new horizons of the future.
The authors of the project are told
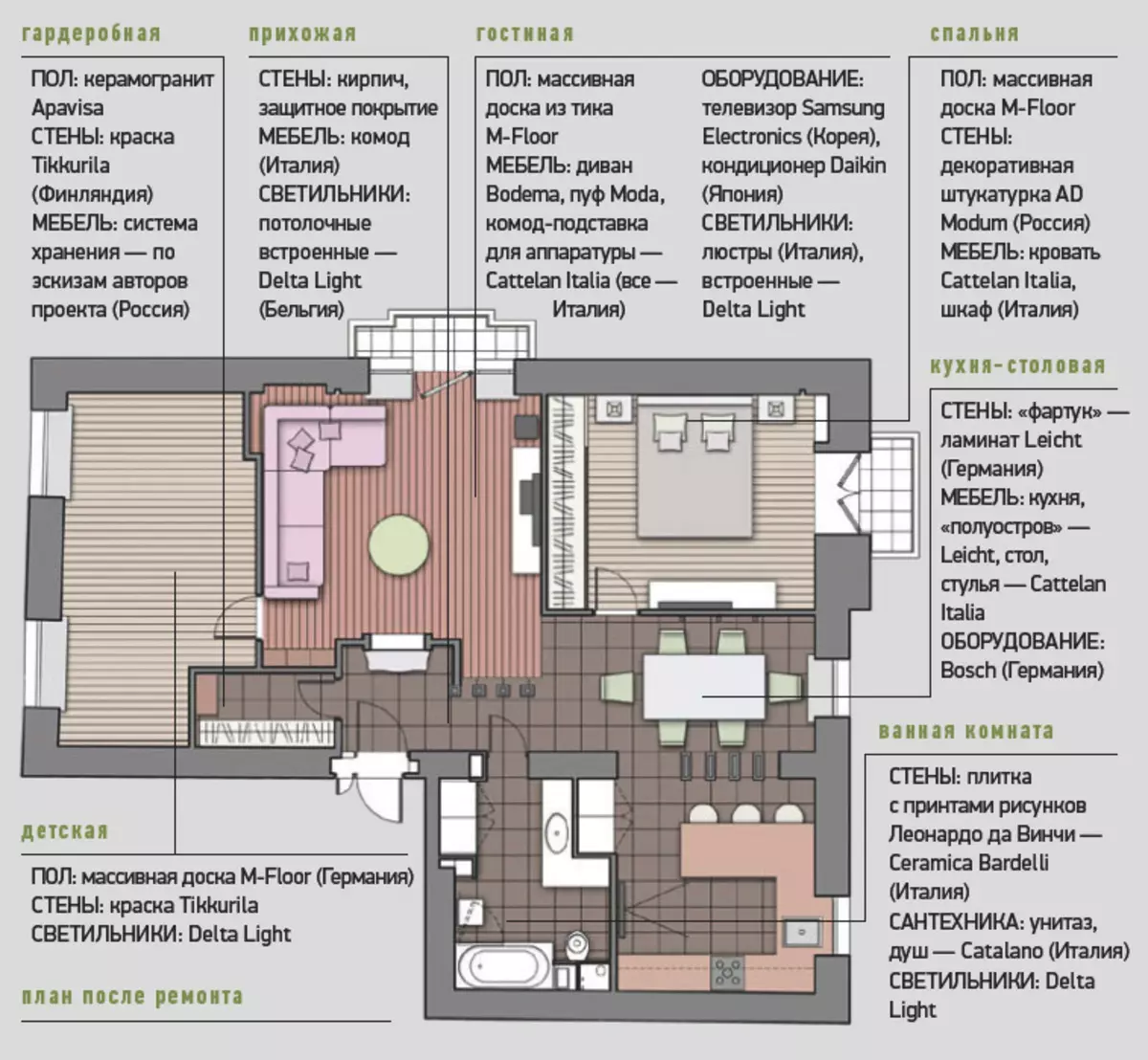
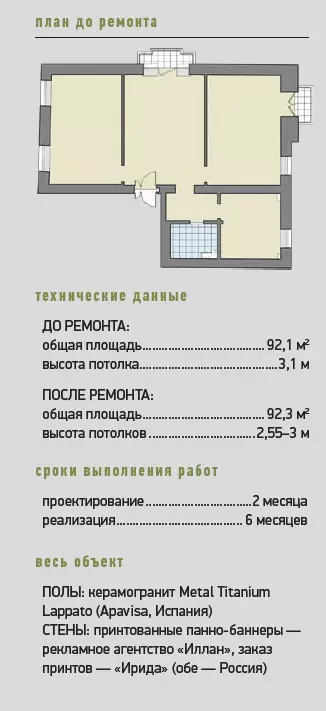
The floors lined with tiles are equipped with an electrically heating system. The apartment is equipped with split-systems with internal wall blocks. Fedor, a connoisseur of good music, asked to install wireless speakers in the bathroom, bedroom and kitchen (they were built into the ceilings). Repair entrance replaced balcony doors in the living room and bedroom.
Anna Belyaevskaya architects, Natalia Smorgon
