A group of architects bought out the floor in the casing of the former plant in Vilnius with the intention of the loft here. After re-equipment of the room under the apartment, each owner has implemented its idea of the Lofst Design. This project, which author himself calls experimental, became the best and ranked first in the architectural competition.
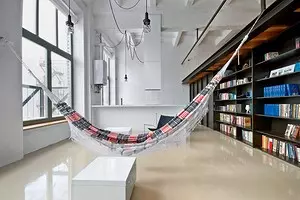
A group of architects bought out the floor in the casing of the former plant in Vilnius with the intention of the loft here. After re-equipment of the room under the apartment, each owner has implemented its idea of the Lofst Design. This project, which author himself calls experimental, became the best and ranked first in the architectural competition.
The concept of loft today is very far away from its initial meaning. Inno only in countries in which therefore this type of housing did not exist, but also where it, in fact, arose. So, Liverpool or Manhattan Lofts of rich bourgeois are a bizarre mixture of luxurious AR deco, even more expensive minimalism and fancy postmodern. Apartments, called today lofts, can appear in ordinary apartment buildings, and in townhouses, and most of their owners sincerely believe that the basic flames of the loft are brick walls, brutal beams and a lot of white.
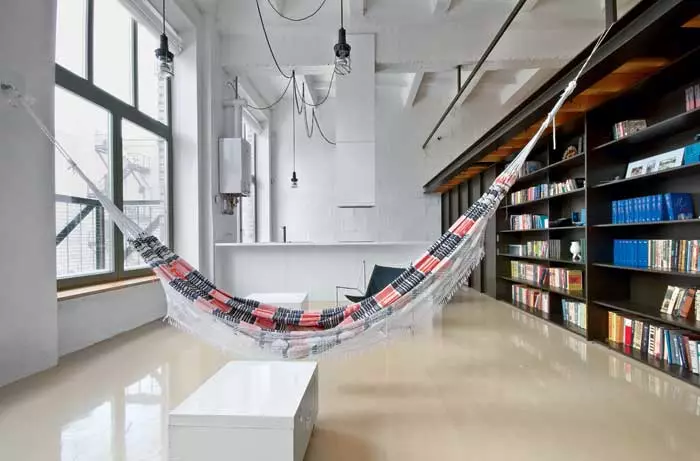
| 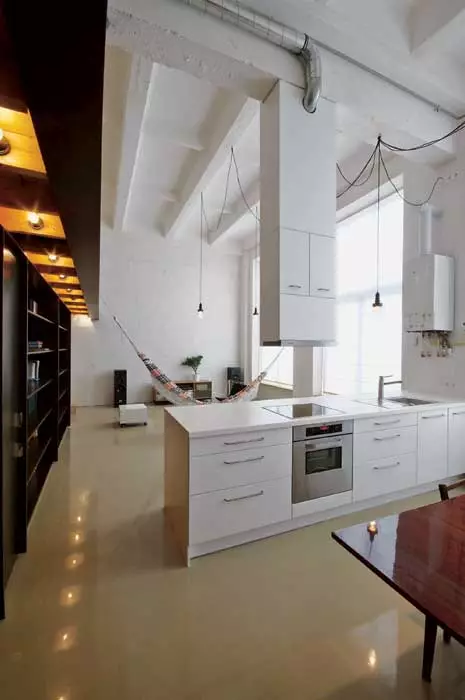
| 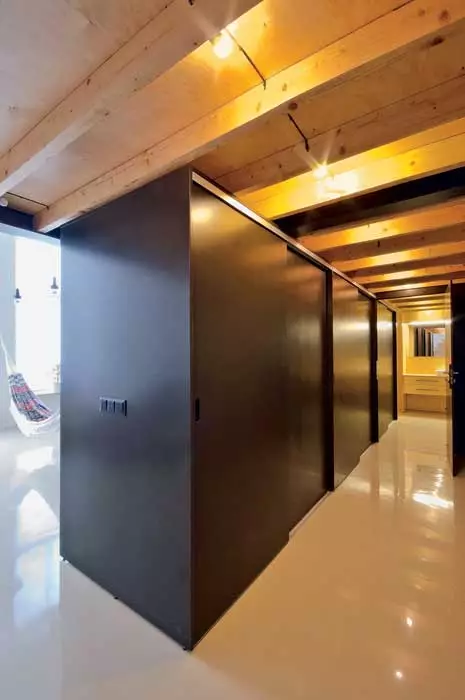
| 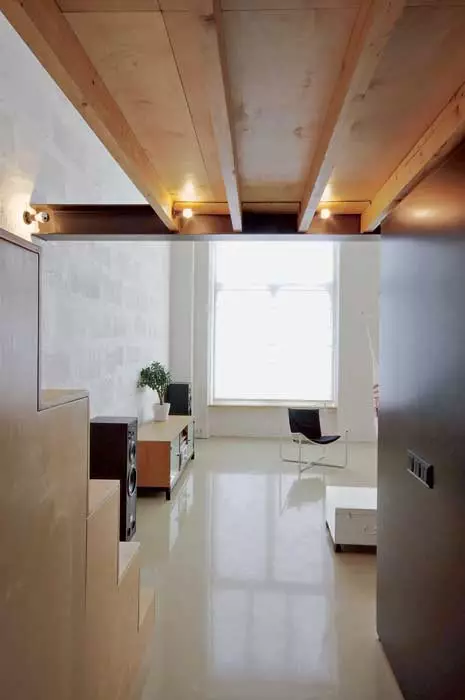
|
3. Light wood, its natural color and texture decorated a discreet "male" interior. Excellent insolation allowed to do with the minimum number of small lamps almost throughout the entire territory, only under the mezzanine per partition a lot of artificial light.
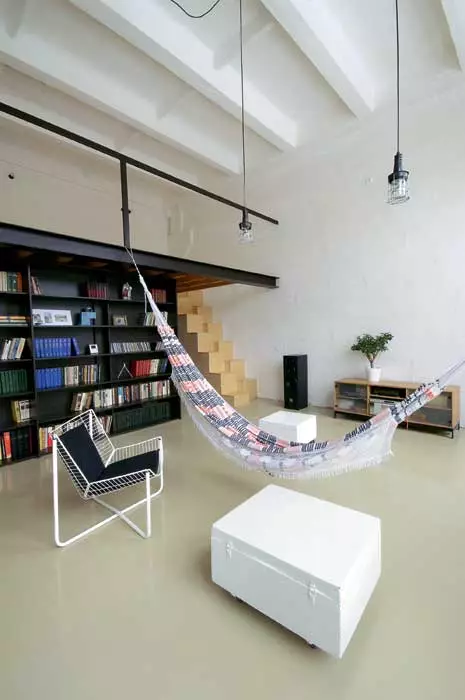
| 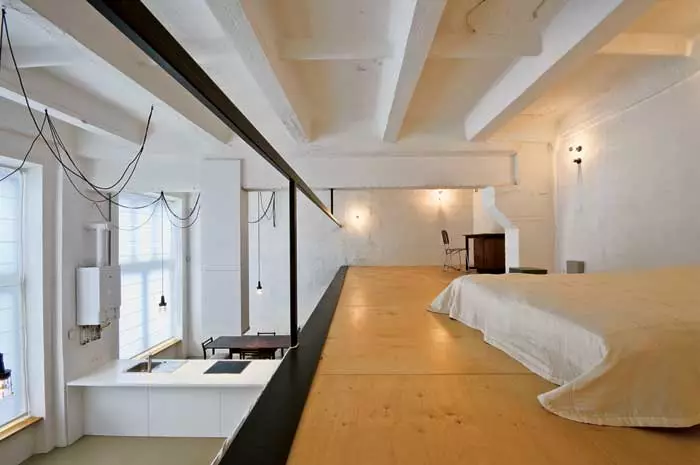
| 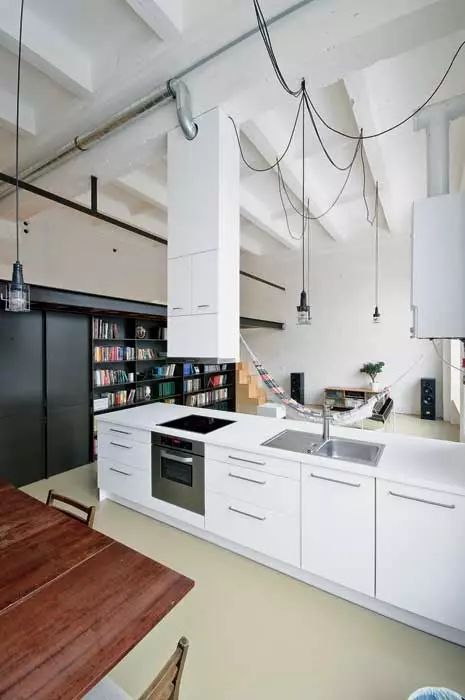
| 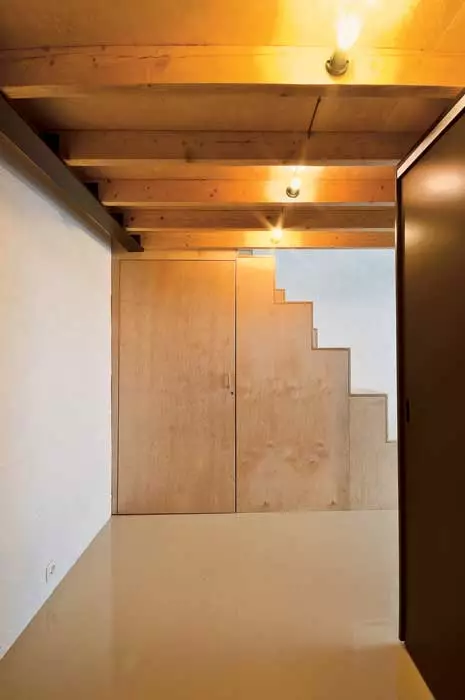
|
5. The irregularities of the walls and beams on the ceiling, the protrusions and niches did not hide - the snow-white paint combined them all, while retaining the feeling of vibration of a living shell.
A functional look at things helped the owner of the apartment to find the rational use even slanting wooden boxes (devices were packaged in their former factory). The boxes painted, attached wheels to them - and they turned into mobile seats.
6. Wiring, corrugated duct from the exhaust and the electric water heater is left in purposes and perceived as an organic part of the aesthetic program, and there is also convenient technical access to them.
7. Studio space lights inexpensive lamps on very long suspensions, compact braces are attached to the wall of the mezzanine.
8. The staircase is provided with a pantry (the swollen door is mounted flush with the side wall of the composition). Built-in wardrobe for outerwear has a solid depth - 65cm. Conventional incandescent bulbs that illuminating the corridor and storage location are attached to the side surfaces of the beams.
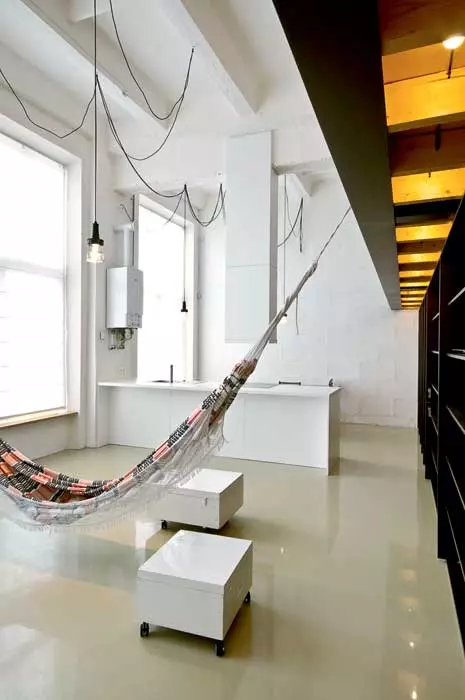
| 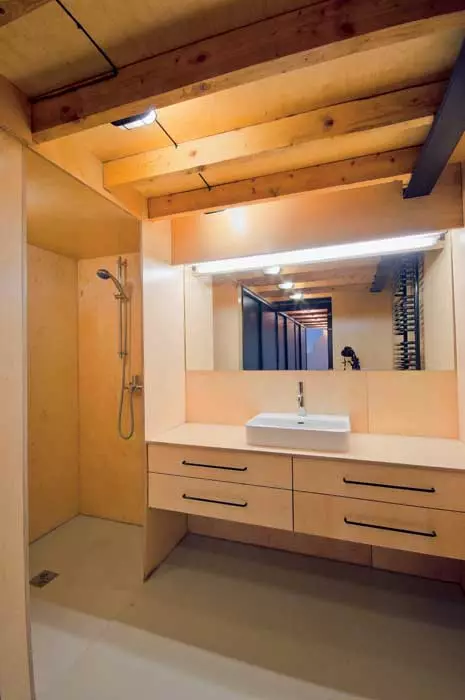
|
9. The kitchen "Peninsula" is simultaneously a bar with a convenient endowment of the countertops.
Dmitry Kudin in his new project released the idea of the loft from all distinct layers. And "Starting Platform" - the premises of the former factory workshop with very high ceilings (4.35m) and supporting them with powerful rigels, with three huge windows, studio planning space in which there were no internal supports. After repairing the apartment, everything is also poured by the light room, in which only one partition is built, which is also built for the mezzanine. For one side - an entrance hall and a bathroom, another - a living room and a kitchen-dining room. The partition is multifunctional, there are many built-in storage sites, and therefore it has a solid volume. There is almost no separate furniture, and a striped hammock brought in the middle of the receptions zone, brought by the owner from South America. The traditional sleeping area is arranged on the mezzanine. Here, perhaps, almost everything in the first approximation. The most interesting is revealed in the second.
Optimal solution
The bulk partition designed by architect is the most functionally loaded part of this interior. Her appearance made it possible to solve several problems at once. The task of zoning was solved: thanks to her, the Loft is divided into the main zones not only horizontally, but also vertically (in the latter case, the partition, being a support, also performs a constructive role). In addition, inside it from the hallway there are a three-section wardrobe with a depth of 65 cm (two of its compartments hung for the outerwear, the third - shelves), a washing machine is hidden in one section (this compartment is hidden (this compartment is adjacent to the bathroom, which simplifies the installation of the drain and liner Waters), and in the far, shallow, - collector. Highway niches from the living room are racks with a depth of 28cm, designed for books, albums and folders with working documents. From the side of the kitchen, the furniture composition is closed with two closed dishmaking sections and another, less deep, with a built-in refrigerator. All are equipped with swing doors.If it was necessary to choose the only illustration of the concept of "functionalism in the interior", then the best example is not found. Just the case when the technology turned to the smallest detail, picky engineering and the calculation of ergonomic proportions, connecting, give cleanliness and laconium form. That is, the function, being brought to a qualitatively high level, turns into aesthetics.
Non-standard designs
When choosing constructive solutions, the architect preferences the most compact and sufficiently budget options. So, the staircase on the mezzanine occupies the minimum place in this loft, but it is quite convenient and founded. Its removal is 1.8m, width - 0.82m. The main feature of the design is that the steps are arranged. This made it possible to reduce the length of the stairs while maintaining the main parameters of convenience - sufficiently wide steps, low lifting height. The population is turned into a comfortable pantry, the entrance to it is made by the hallway.
Large windows during the repair architect decided to increase. To do this, the part of the subcast blocks was disassembled, and now the distance from the windowsides to the floor is 42cm at the height of the windows 3.3m. Behind the middle window there is a small technical balcony - a drawing of its brutal welded bindings is viewed from the apartment, turning with the rigid graphics of the railing of the mezzanine. The door to the balcony did not do the owner - her role is performed by the sash windows, and step over the low window sill is completely simple.
To this end, the author thoroughly thought out the sequence of operations of the technological chain: first in the empty space was mounted and the weld frame of the mezzanine was mounted. Then, on the screed all over the interior, the bulk polyurethane floor was made - it is the same in the hallway corridor and the zone of receptions, in the kitchen and bathroom. After that, the frame of the mezzanine wasted with wooden beams, along which the floor was made on the second tier. The ombus of that huge windows owner of the Loft decided to increase even more by lowering their lower borders. The next step was the installation of a furniture design that also performs the role of the partition (all of its parts were made to order).
Raising game
High ceilings allowed to build a comfortable mezzanine and the more increased the useful area for almost a third: the size of the mezzanine is more than 27m2 (9.1x3.25m). The height to the ceiling is 1.9M - it is enough that the person of medium height can move freely, relax, work at the table. Throughout the perimeter, the "Upper Tier" supports powerful metal heated beams, two more such beams support the mezzanine in the center. The fence is a fairly thin metal welded structure, it is attached to both end walls, in the middle rests on the metal carrying channel and in two places are attached to the support ceiling beams. Arriving on the mezzanine, nice to contemplate the landscape (huge window openings provide a wonderful review from this "Captain Bridge").The floor of the "bedroom zone" is lined with sheets of plywood, the ceiling of the input zone under the mezzanine is also decorated. On its beams, ordinary wall-mounted incandescent bulbs are mounted, illuminating the hallway and passage to the bathroom and emphasize the rhythmic pattern of beams on the ceiling. The same method of finishing and lighting is applied to the "visor" studio "visor" (its visible removal of 0.5 m). The light golden color of plywood and beams allowed to visually alleviate the low ceiling in the corridor.
Correctrine, Dmitry designed for the mezzanine very compact staircase. All its elements (as well as furniture facades, the covering of the partition and the "peninsula") are made of MDF furniture plates with a special waterproof impregnation. This practical inexpensive material made it possible to solve the task of finishing elegantly and worthy. The presence of the "living" material, especially unpainted, with an open texture, has made visual and tactile heat even in such a zone for which the wood trim is unusual, the bathroom with a shower compartment.
Tell the author of the project
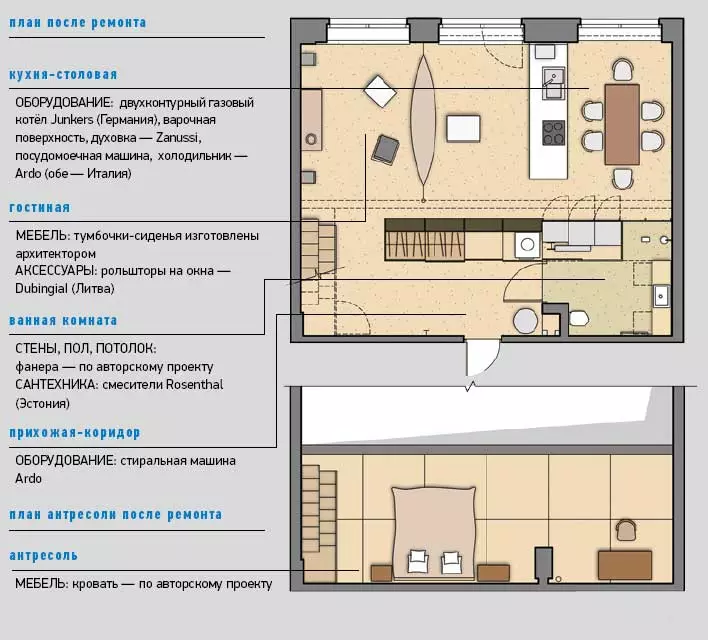
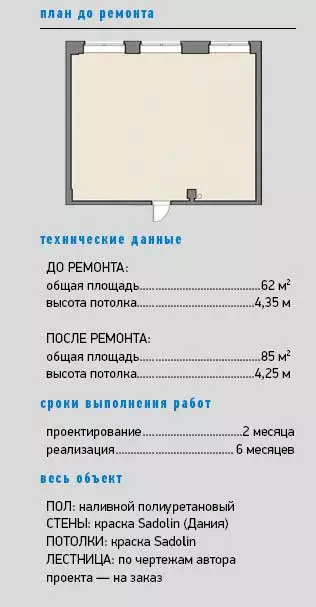
Architect Dmitry Kudin
Now, after the expiration of the year since the completion of the repair, it can be stated that the experiment has been completely successful. All design and architectural details of the project, technological solutions proved their convenience and reliability, and the figurative concept is compliance with the aesthetic and psychological needs of the owner.
Charm of living material
Visual integrity, tactful pleasure, simplicity of incarnation - all these qualities are inherent in the author's furniture on metal frames, covered with plates of specially treated plywood and MDF. Of them, the lifting of the walls and the ceiling in the bathroom, including in the shower compartment, was also made, as well as the bottom under the washbasin with drawers. Their surface is not afraid of water, is quite resistant to mechanical effects. The quality of installation, seams of seams has a fundamental importance in working with mentioned materials. The powerful hood provided in the bathroom humid and temperature regime, in which such an unusual finish is completely able to withstand 10 years of normal operation.
The chosen path allowed when finishing and manufacturing furniture to meet in a reasonable budget. For example, the Italian analogue of the kitchen "peninsula" would cost several times more expensive. The author has also provided such useful "little things", like a swallowed handles in the doorway door or a two-door cabinet for tea accessories, built into the design of the kitchen exhaust.
