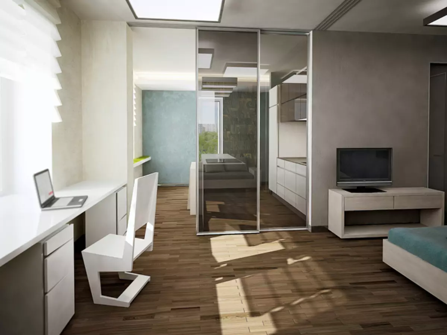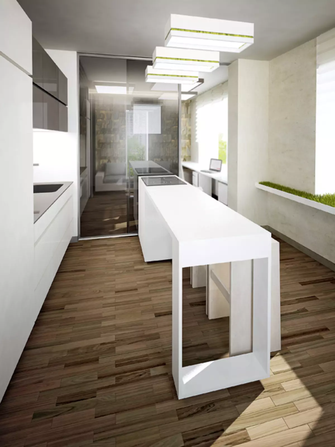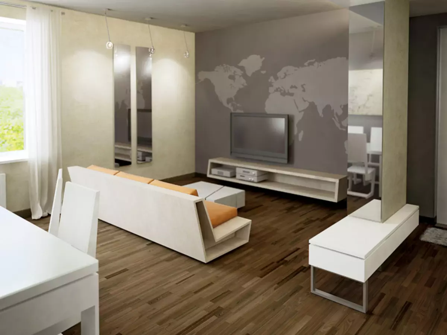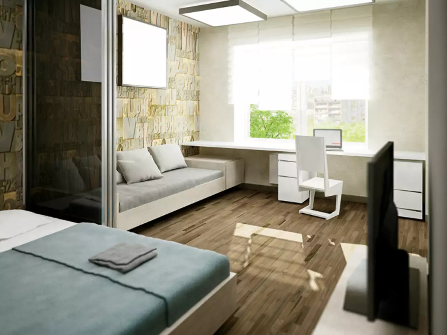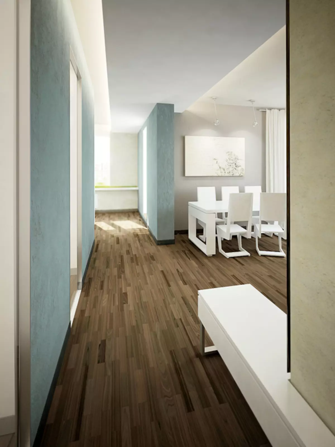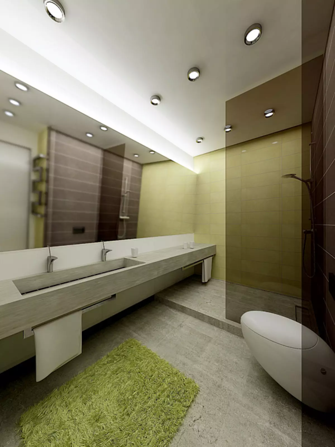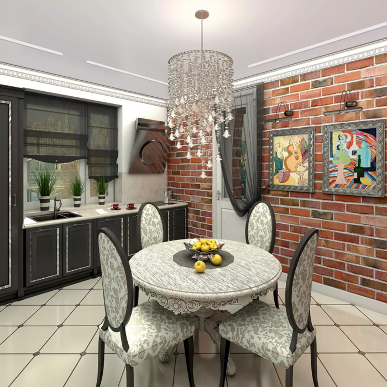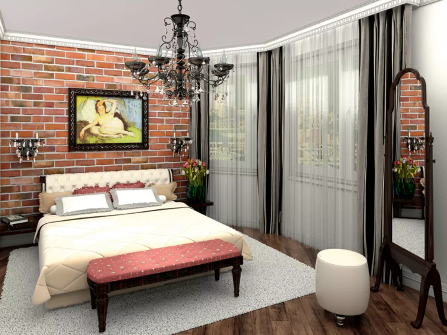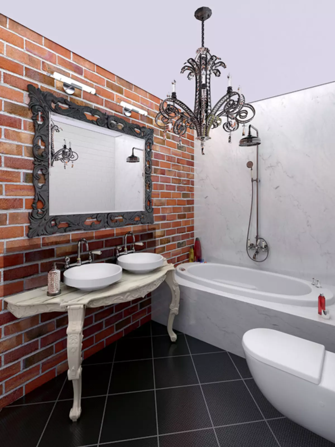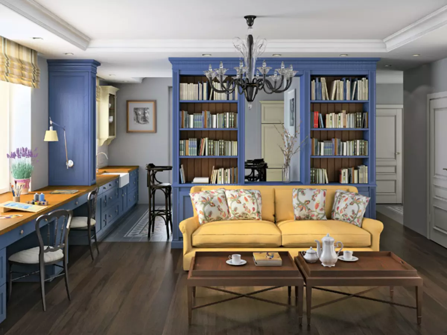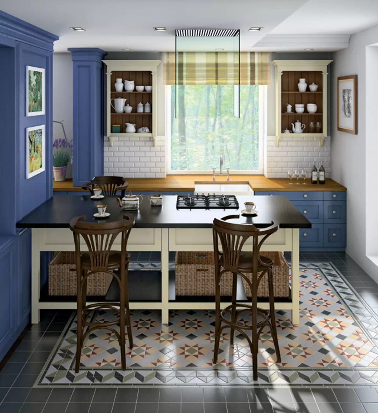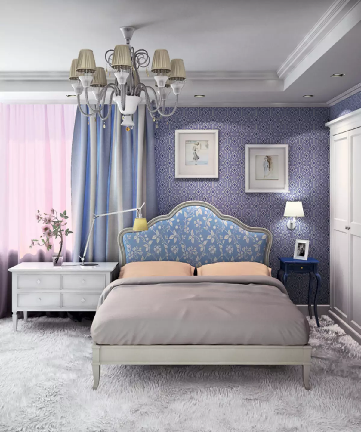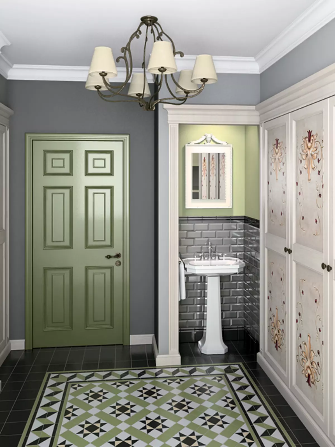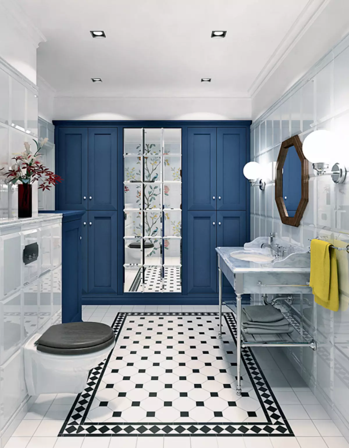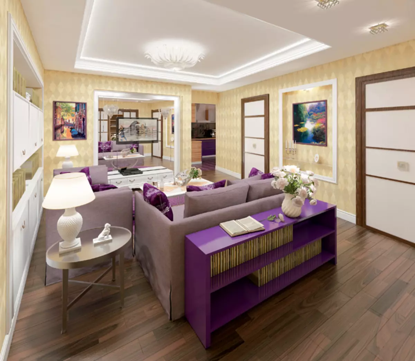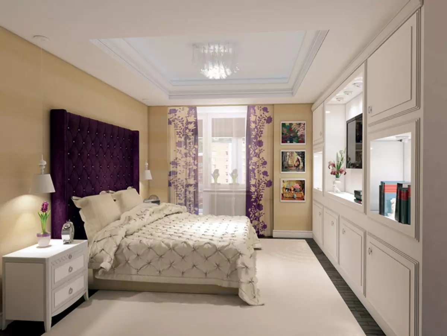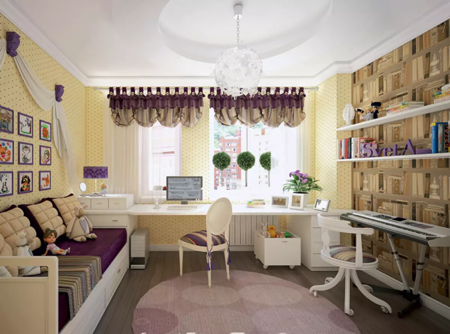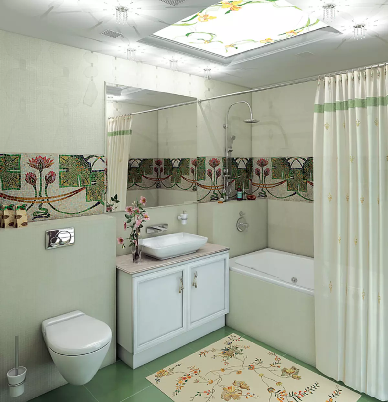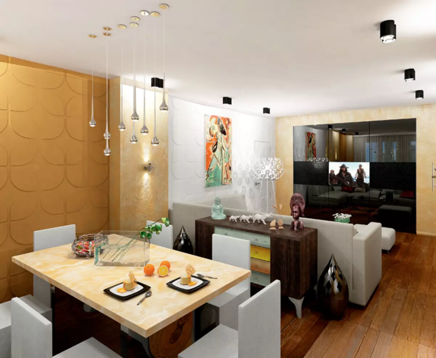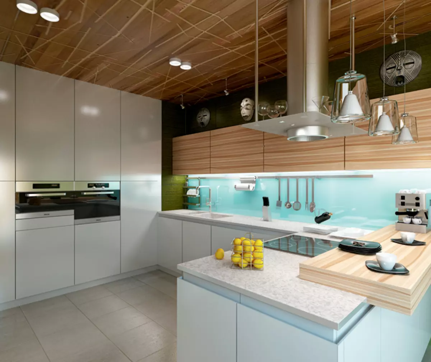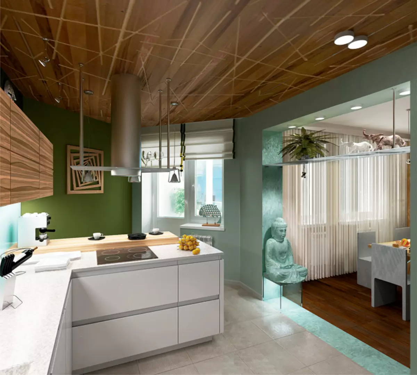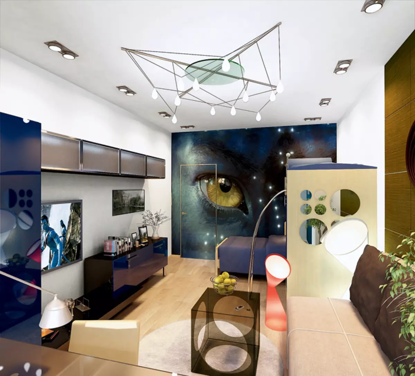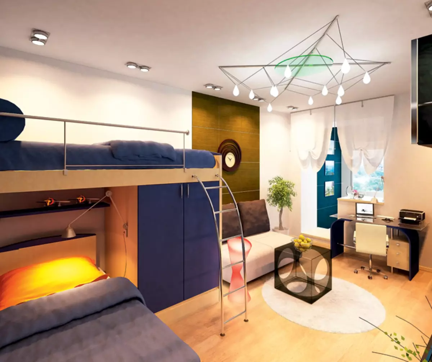Recently, large town-planning ensembles were distributed in Moscow - residential complexes consisting of houses of popular series, with full infrastructure, which includes kindergartens, schools and socio-household objects. In this issue, we will look at the options for redeveloping two- and three-room apartments in one of these complexes, and in the following - the projects of "odds" and "doubles".
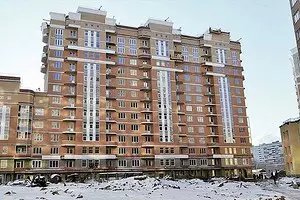
Recently, large town-planning ensembles were distributed in Moscow - residential complexes consisting of houses of popular series, with full infrastructure, which includes kindergartens, schools and socio-household objects. In this issue, we will look at the options for redeveloping two- and three-room apartments in one of these complexes, and in the following - the projects of "odds" and "doubles".
The project is designed for a family of three - parents and a small son. A real lawn in a city apartment, bright floors under a tree and light painted walls - all these elements of the ecodisa. Before us is an eco-friendly comfortable interior, devoid of decorations, relevant for today. Futuristic furniture, glass and microbeton turn a model apartment in the "housing of cosmopolitans" - such architectural techniques have become a trend in the design of apartments not only in Europe, but also in the USA, Japan ... At first glance, one-bedroom apartment is subject to cardinal redevelopment. However, all wet zones remain in their places, and only where the pantry was originally, another bathroom was organized. Spatial illusions arise due to glass partitions. The transparent "wall" separates the hallway from the living room, and the lung sliding doors of the partition - the public half from private, and the whole apartment is filled with light.
explication
1. Hall ........................................... 4m2
2. Kitchen ............................................. 12, 8m2
3. Living-dining room ..................... 22,7m2
4. Bedroom ........................................... 8,9M2
5. Children's ......................................... 10,2m2
6. Wardrobe .................................. 2,1m2
7. Wardrobe .................................. 2.8m2
8. Bathroom ............................................. 8, 4m2.
9. Guest bathroom ........................... 2,1m2
10. Balcony ........................................... 3.1m2
technical data
Total area ................................... 74m2
The height of the ceilings .................... 2.63-2.75 m
Storage systems are located as far as possible from the windows. The authors decided to use the area of the wardrobe area of the spacious hallway. Small dressing room for outerwear and shoes are arranged next to the guest bathroom. Knei adjoins the main wardrobe with spacious shelves, boxes and rods for storage of things. This passage room serves as a peculiar mark between the hallway and the bedroom. The entrance to it is closed with sliding doors that are easy to remove into specially mounted pencils. From the side of the hallway, the door canvases resemble a floor panel to the ceiling.
|
|
|
|
|
|
|
Two wardrobe and two bathrooms in small apartments can be considered a kind of excess, but it is they who increase the level of comfort and quality of life. The aid project auxiliary premises form insulated volumes (this is clearly seen on the plan).
Project Concept: Creating a Multifunctional Space, which allows the formation of various planning scenarios using glass partitions
The bedroom can be divided into two separate rooms - the parent and children's - using a glass partition, and each half has a separate output. However, this decision will not like everything. Following the overall concept, the authors of the project sacrifice the privacy of parents' chambers: the sliding partition does not provide the necessary sound insulation. Children's stay so that the hostess can be comfortably watching the child. Along the entire wall with the window, organize a working area with a long table top - not only the small owner of the room, but also his friends can draw or sit at the computer.
At the parent half there is a door leading to a spacious bathroom. One of the walls here is entirely occupied by the built-in wardrobe, in which, in addition to the shelves for linen and towels, a washing machine and a drying machine are placed. From the font refuse to favor the shower compartment, which corresponds to the style and mood of the interior as a whole. For decorations, a micro-cement is used - modern material that allows you to mimic the texture of a concrete slab. They are facing the floor and a long countertop with a double sink. Above the table top - a mirror cloth from one wall to another, visually doubling room.
Strengths of the project:
Weaknesses of the project:
Continted, a few brutal bathroom kitchen looks feminine, despite the minimalist design. Glossy black and white facades are spectacular and at the same time air, as they reflect the light. All kitchen modules without a handle - to open drawers, slightly press them with your hand. This is the optimal solution for the interior performed in the laconic style. Furniture layout is unusual: the electrical cooking surface is embedded in the "island", which also serves as a bar counter and breakfast table. The hostess here can observe what is happening in the nursery, and admire the view of the city from the window or a mini-lawn on the windowsill.
A large dining table is installed next to the wide semi-rider window (by the way, a full-fledged dining room is also rarely found in small apartments). The main decoration of the recreation area with a sofa and a TV is panels, which shows the world map. Such a decorator reception is not bad to take note of travel lovers: on the wall you can celebrate the places where you have already visited.
The project is designed for a young couple without children. It is assumed that the hosts, people are progressive and ambitious, collect works of contemporary art and love to receive guests. In front of the designer, a difficult task was delivered: the interior should be the status and at the same time extraordinary. Therefore, grunge style is chosen - a kind of mixture of European elegance and rustic simplicity.
explication
1. Hall ....................................... 10,6M2
2. Kitchen ............................................... 13,6M2.
3. Bedroom .......................................... 14,1m2
4. Living room ......................................... 19,1m2
5. Wardrobe with bedroom .......... 3.1m2
6. Wardrobe ................................... 2,1m2
7. Bathroom ............................................. 8, 4m2.
8. Balcony .............................................. 3 , 1m2.
technical data
Total area ................................ 74,1m2
Ceiling height ..................... 2.55-2.65 m
The classic basic interior makes an outstanding and distinctive completely inconspicuous classic finishing material - aged brick, more precisely, ceramic tile, skillfully imitating it. Against the background of such walls, traditional furniture, stucco and chandeliers with pendants look in a new way - fresh and modern. Grunge style furniture, devoid of magnificent carving and decor, is several times cheaper than classic analogues. Such objects are distinguished by classic forms (the difference is almost imperceptible from afar), but made of simple natural materials.
|
|
|
|
|
The project manages to make a budget also due to the fact that the layout is not subjected to fundamental changes - the initial set of premises is quite responsible for the declared concept. The kitchen leaves isolated, but arrange an additional doorway in the wall between it and the living room. The results of the host and their friends can freely move out the living room in the kitchen and back, which significantly increases the level of comfort. Thanks to the new passage, the kitchen becomes an organic part of the representative zone. Changing the route of the apartment in the apartment also provides an excellent opportunity to demonstrate a collection of painting collected by the owners.
Project Concept: Formation of an apartment space for simplified classic canons with minimal redevelopment, choice for a popular grunge style design
The cooking area has a window. Hot and cold water pipes, as well as sewer, sum up to a new place, "drowned" into the screed. To this end, the floor level in the entire apartment is raised by 10 cm. The plastic duct is hidden behind the liner ceiling of plasterboard. The refrigerator, sink and cooking surface are installed in one front. Thus, most of the kitchen is a corpus table with a round table in the middle and works of contemporary art on the walls. Neoclassical chairs with noble light upholstery give the zone of receptions solemn appearance. The chandelier hanging over the table, on the contrary, emphasizes the interior chamber: the same crystal suspensions as the lamps in other rooms, they form an asymmetric cascade and during dinner will be discarded romantic glare.
Target deliberately brutal leave only one wall and the fireplace box - they are separated by tiles under the brick. The remaining walls of white. The electric fireplace creates an entourage of a country estate. This is also facilitated by the home library located on both sides of the fireplace. The symmetric composition of the wall is very characteristic of classic interiors. Ends the image of a large English "eared" chair - it could well stand in one of the London houses. In addition to him, there are two more subjects of upholstered furniture in the living room - a spacious sofa opposite the TV and a couch under the window (there are a lot of seats for receiving hosts). They continue the subject of simplified classics. Remove harmonize coffee tables and mirrors in the frames. Avota coffee table is absolutely modern - minimalist, on shiny chrome legs. The designer is clearly not afraid to mix styles. The glossy stand is thrown out a glossy table for a simple geometric television.
Strengths of the project:
Weaknesses of the project:
A large number of light sources allows you to create several light scenarios. Two chandeliers are attached short, and this is not by chance: they determine the boundaries of zones or peculiar minisalons for guests' communication. The flooring and table lamps serve completely different purposes: their soft light in the absence of top lighting makes the room more comfortable and configures on a romantic way.
The bedroom is very bright, spacious and at the same time functional. Part of its square is removed under two full-fledged dressing rooms - for each of the spouses. Before the bed, there is enough space for a narrow couch, on which you can overlay the bedspread and extra pillows before bedtime. In addition, the owners will be comfortable to dress, sitting on it. A large outdoor mirror gives the bedroom a special grace.
The bathroom on design resembles a living room. Instead of wall tiles used in typical apartments, here you can see the same "aged brick", a crystal chandelier, a mirror in a massive carved frame. The wall for the fonts and the screen of the latter is tight with thin porrite panels under marble. The countertop in the form of the console is on the order and cut into it two sinks. Aunitaz is distinguished by a futuristic form, so that we are again the game of style contrasts.
The project is created for spouses 28-35 years. It is assumed that the hosts are modern creative people who prefer the aesthetics of the English lifestyle. Therefore, the motives and decisions characteristic of Britain were chosen and adapted to Moscow reality.
Housing owners require free space. Since almost all the walls in the apartment are nonsense (with the exception of carrier pylons), the project authors perform a substantial redevelopment that allows you to combine the premises and at the same time zoning them.
Instead of the storeroom, a spacious wardrobe appears. In addition to him to the right of the entrance door, in a niche, serving in the side of the bedroom, draw up a small "guest" cabinet for outerwear.
explication
1. Hall ................ 12.7 mm2
2. Kitchen ........................... 14 mm2
3. Living room .................. 19.1 mm2
4. Bedroom ................... 19.4 mm2
5. Bathroom ...... 8.8 mm2
6. Balcony ....................... 3.1 mm2
technical data
Overall area .............. 74 m2
Height of the ceilings ........... 2.58-2.75 m
The partition between the living room and the kitchen dismantle - now they form one room that looks at different points well. It is zonied by different finishes and two racks-partitions, between which they leave through the opening. Such a solution is rather rational: you can quite do without deaf walls that limit moving around the apartment and light streams, because to organize the functional zones, a sufficiently low partition, through rack or column. This layout provides ample opportunities for the implementation of various life scenarios.
The sofa is adjacent to the central shellage-partitions. Opposite it establishes a composition of symmetrically located racks and Tumb. Along the windows equip a wide countertop with drawers, which is a continuation of the kitchen. For her, the owners can do creativity. The facades of the boxes are painted in a deep dark blue, as in the kitchen, since the latter is a single whole room.
|
|
|
|
|
The kitchen front has at the window, which is traditionally for English housing. Three 60cm wide width cabinets are embedded in a special niche, which is only 30cm in the direction of the bedroom. The refrigerator is placed in one of the cabinets. There is a "island", simultaneously serving a dining table. There are many comfortable boxes, shelves for wicker baskets, in which the potatoes, carrots and onions are well stored. Shelves can also be used as a comfortable footrest. In the "island" the oven and the electric cooking panel is mounted.
Project Concept: Creation of an open and unified space, which is a modern stylization under traditional English Interior
The interior is drawn up in the spirit of modern classics, creating a lightweight video style. At the same time use modern technologies and materials. Avot Achnifier In this interior is quite traditional: carpet pattern of floor tiles, profile eaves, panels, paintings ... Perhaps the owners create picturesque miniatures and decorate their home.
The gray-blue tone of the walls creates a peaceful mood, makes a harmonious environment. The once popular combination of blue and orange-yellow flowers is gaining a new sound. A small amount of molding parts made of gypsum brings a special flavor to the interior, allows you to make it hidden and cozy. The pylon's woven room is lined with facet mirrors, which gives the room respectability and sophistication. Vnishes on the sides of this carrier element are embedded cabinets for bath accessories. Sink with marble podstolia on glittering metal legs flank sciing with chrome-plated base.
Strengths of the project:
Weaknesses of the project:
The bedroom looks tender and air due to a carefully selected combination of shades of blue. On the floor - carpet with an average pile. The asymmetric bedroom composition determined the lighting script and the selection of different bedside tables.
The project was created for a family of four - parents and two daughters. It is assumed that the representatives of the beautiful sex are engaged in creativity: the youngest daughter - music, the eldest - drawing, and the mother is enjoyed by embroidery. Therefore, each needed a personal space where you can retire, focus and work. In addition, a public zone is also needed - a large living room for joint pastime and reception.
The initial layout of the "Treshka" did not respond to these requirements - lacked the same room. However, the absence of bearing walls inside the apartment (there are only four pylons) allows you to freely change the configuration of the premises. The author of the project proposes to create three bedrooms (for daughters and parents), and in the center of the apartment, on the site of the hall and parts of one of the rooms, organize a spacious living room.
explication
1. Hall ......................................... 7,5m2
2. Kitchen .............................................. 13 , 5m2
3. Living room ....................................... 23.8m2
4. Children's ......................................... 12,7m2
5. Children's ......................................... 14.8m2
6. Bedroom of parents ........................ 17m2
7. Wardrobe ...................................... 4m2
8. Bathroom ............................. 6,5m2
9. Guest bathroom ........................... 2,7m2
10. Loggia ......................................... 3.3m2
11. Balcony ............................................ 4,6m2
technical data
Total area ............................. 102,5m2
The height of the ceilings .................... 2.60-2.75 m
All wet zones remain in previous places. The storeroom is attached to the guest bathroom, as a result, it is possible to establish a full-fledged sink with a tabletop and mounted toilet with a hidden installation system. Here is the accumulative boiler by 70l (Thermex, Russia).
The passage from the hallway to the hall, which is now part of the increased living room, shifted to the left of the entrance door. Thanks to this solution, a cozy corner is formed in the passage living room, where they organize a seating area with two soft sofas and a coffee table. The partition between the hallway and the living room is extended so much so that from the last side the entrance to the guest bathroom is visible.
Project concept: Transformation of a three-room apartment in four-room. Creating an interior in which the cozy and elegant retro style is harmoniously combined with unobtrusive modern design
The L-shaped configuration of the working front of the kitchen allows you to free enough space in the center of the room and in the erkra near the balcony. The latter will warm and organize a winter garden there. The dining table, installed close to the wall, is designed for four, but if necessary, it can be pulled out to the middle of the kitchen to seat the guests.
|
|
|
|
|
New partitions of the guest bathroom and children's are not perpendicular to the external walls of the apartment, and unfolded at a small angle to them (approximately 20). This allows you to organize a complex communication node - a kind of "intersection" between the kitchen, living room and hallway. Slightly beveled partitions determine the trajectory of the movement in the apartment and help to avoid the feeling of cramped in this narrow place. Such an approach introduces elements of natural fluidity of lines to plan, makes space interesting and non-standard. But this "deviation" from traditional solutions is not used in the interior design selected by the architect. This modern style is combined with the echoes of classicism, and such an interior design involves symmetry and geometrically correct outlines of the rooms.
Strengths of the project:
Weaknesses of the project:
Inspective ceilings of rooms make niches of different shapes - rectangular, round, oval and even pentagonal. The ceilings and walls are decorated with polyurethane moldings "Europlast" (Russia) (except for one of the children). Color range of all rooms, with the exception of the bathroom, one: It includes white, as well as shades of beige and purple-lilac. Beige creates a feeling of warmth and comfort, and white and purple make the interior light and stylish.
The trapezoid living room is furnished with light retro furniture. The central ceiling lamp in the form of a large outlet or flower makes the setting of the parade, and the textile of the violet color (pillows, plaid, carpet) - especially elegant.
WTO Time as the living room was solved by "large strokes", in children's many small color spots - from polka dot wallpapers to complex curtains from several types of fabrics. The abundance of parts visually compensates for simple and functional furnishings of these rooms: each - the table by the window from one wall to another, folding sofa, several shelves and a wardrobe.
The pile of white parents becomes larger, and the retro notes are not felt as clearly. Pilencated furniture, stucco on the ceiling, quilted bedspreads and headboard - here, perhaps, all the signs of classicism.
The most modern room in the apartment is a kitchen. Acididel materials, and stylistics quite correspond to the beginning of XXIV.: Straight lines, simple forms, abundance of metal and glass. For the kitchen "Apron" choose polished glass; With his brilliance, the glittering of chrome handles and stainless steel is harmony. The decorative tile under the stone, which is facing a niche, helps to tie together the interior and corner of nature - a winter garden on the balcony.
The project is designed for a family of four - parents and two sons of 8 and 11 years. Today, many people are interested in the culture and history of different nations travel and bring memorable things from distant countries. Often such souvenirs are just dusting on the shelves, but in the interior presented these items create a feeling of the uniqueness of residential space.
According to the author of the project, such artifacts not only adorn the apartment, but also contribute to its semantic and emotional saturation. In this case, the background (finish and volumetric interior items) should be simple and different with a discreet color solution. Expressive design gives the contrast to the strict visual medium and exotic parts, bright accents.
For example, the Moroccan carpet in the living room is organically combined with modern furniture and lamps, as well as embossed wall panels. The avertered ancient buffet in the dining room is harmoniously adjacent to the FENDI dining group (Italy). The minimalist kitchen setting is opposed to colorful African masks. The ancient mirror in the carved frame reflects the eclectic interior filled with various graphic objects (fresco with the signs of the zodiac in the headboard bed, a digital relief on the walls of a dressing room, a door with an impressionist painting).
|
|
|
|
|
When redeveloped, the social zone is maximally expanded: the living room is combined with a spacious hall and increase the area of the kitchen, connecting the corridor and part of the storage room. To do this, dismantle a number of partitions and build new from GLC. Many doors in the apartment are sliding, which saves space when opening them. The guest houses are published, in which the washing machine is installed, and the storeroom intended for large things and sports equipment. For storage of outerwear, a wardrobe with longitudinal hangers is used - the small size of the input zone does not allow you to place the wardrobe of the standard depth (60cm).
From the hallway you can get into the recreation area, which is organized on the place of the hall. It takes approximately half the living room space. The other half is discharged under the dining room - it is reported with the kitchen through an open wide opening. The elongated room is zoned due to various colors of walls lined with relief panels SWEEPS (B + N): in the dining room they are light saffron, and in the depths of the room - white, so the space here looks lighter. The living room is decorated in a warm colors, using shades, cinnamon and coffee.
It is in a niche of a wall adjacent to the bathroom and pantry, install a cabinet from the floor to the ceiling with large-sized embedded equipment and shelves. The extended front, formed by floor and mounted modules, ends with a "peninsula" - a wide table with an inserted hob. It is placed perpendicular to the main working countertop of artificial stone. From the Erker side in the tabletop, a massive plate of MDF, lined nut veneer (the same veneer finished the facades of the upper lockers). It can serve as a bar with a rack or a table for breakfast and fast snacks.
Wardrobe with the bedroom of parents, provided for by the initial layout, remain and only slightly reduce its area. Bathroom in the private zone, on the contrary, increase slightly. The dimensions of this room allow you to install a washbasin with two bowls, as well as separate the toilet and shower cabin with glass partitions. Now the bathroom can simultaneously use two.
Stallen - minimum furniture and interior items: bed with couches, TV, mirror. The layout of the room is quite traditional. The color scheme of the bedroom is close to the living room, but there is more white.

