Probably, each family accounts for at least once to solve the task: how to make a worthy repair of your home if the budget is very small. It also wants the interior to be practical, functional and beautiful
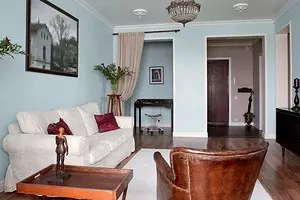
Probably, each family accounts for at least once to solve the task: how to make a worthy repair of your home if the budget is very small. It also wants the interior to be practical, functional and beautiful
Movement in a circle
The owners of a small apartment with an area of 75m set in front of the designers of Tatiana Prone and Tatiana Vegerin, a difficult task - to create a stylish interior with small material costs. The result was like the owners: they became owners of a modern, resistant dwelling, filled with an atmosphere of exquisite simplicity. If designers were offered to bring their success formula, one of the indispensable conditions would be called a good plan. The authors of this project managed to create a space having a clear and clear structure. Bypassing the spacious hall, we immediately get into the big living room. Here, two symmetrically located portals in one of the walls open the way into the departures.The authors of the project are told
We faced our task to arrange a stylish copyright interior for relatively little money. There was almost no time for thought, and we decided to embody our impressions from a recent trip to Belgium and the Netherlands in this project. Watch countries in interior design are surprisingly successfully combined simplicity and unique comfort. We wanted the people who will live in this apartment, the victims presented themselves all that we love so much in Northern Europe: the cool sea, the invigorating wind, the sunlight, breaking through the clouds, cozy houses, as if not changed from the times of Vermeer ... above this project we worked with great interest and enormous pleasure.
Tatyana Pronin designers, Tatyana Vegerin
The left passage leads to the bedroom, next to which the master bathroom is located. The private zone is located in the remote part of the dwelling. Between it and the public area there is a kitchen combined with a compact dining room. They fall there both through the right and left portal. Thus, the house can be circumvented in a circle. "Circular Anfilada" as if spreads the walls, making an apartment much more comfortable and increasing the number of life scenarios. Let's say, from the hall you can follow the shortest way to the private part of the apartment or in the kitchen with purchases, just briefly greeted with the husband's colleagues who are discussing working problems. To all the premises gave the right form, while the furniture was placed so that the rooms look free.
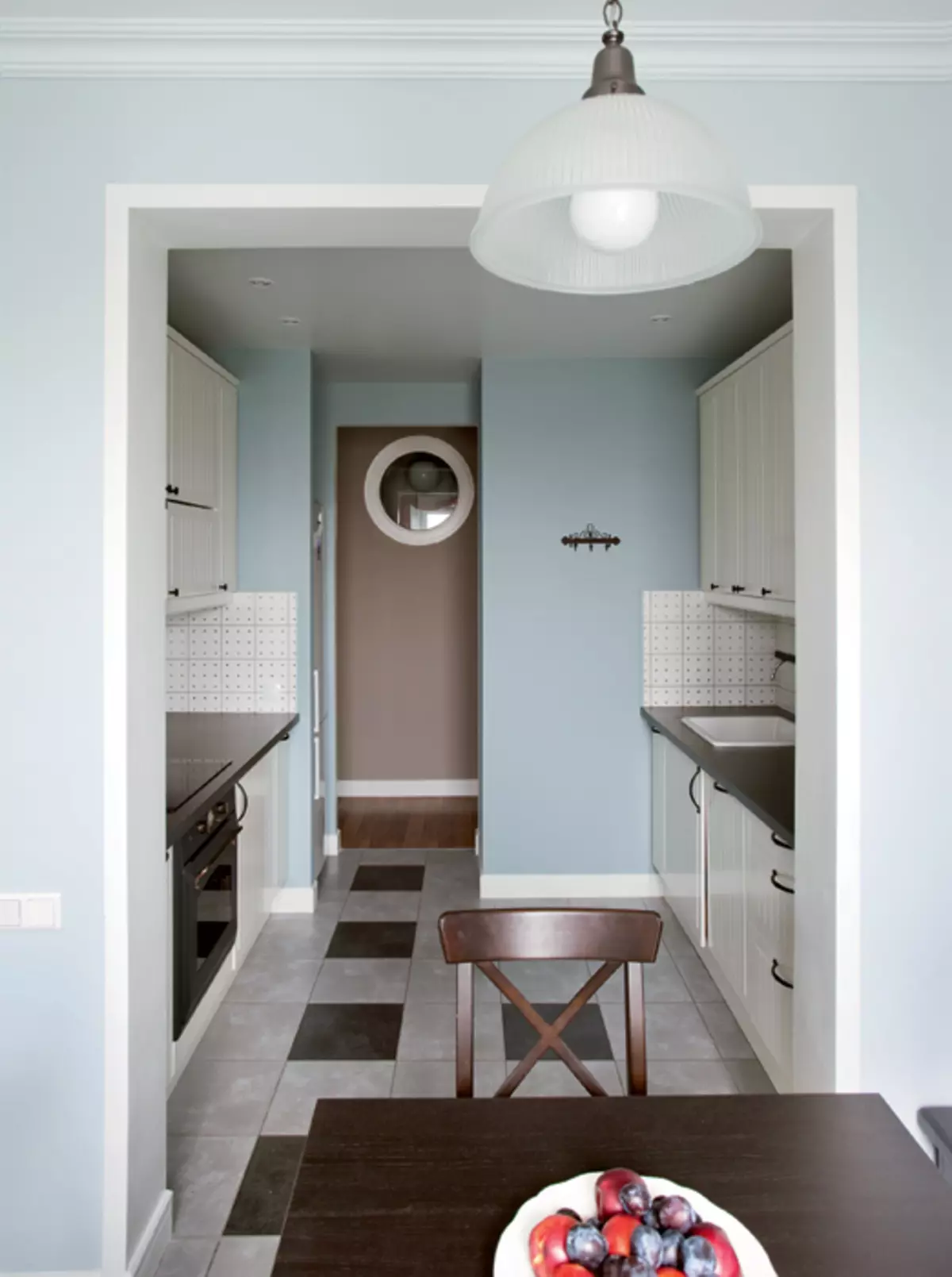
| 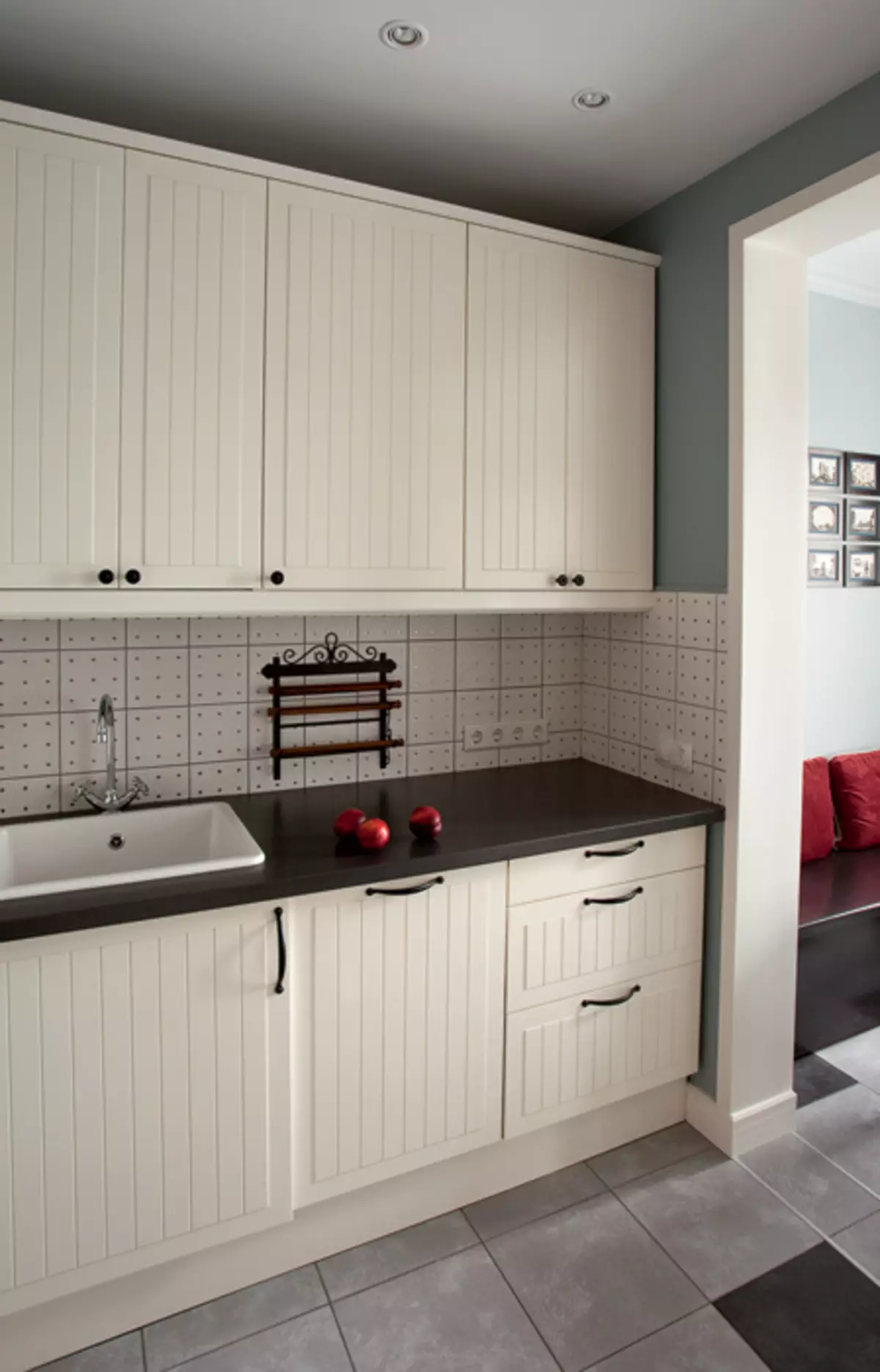
| 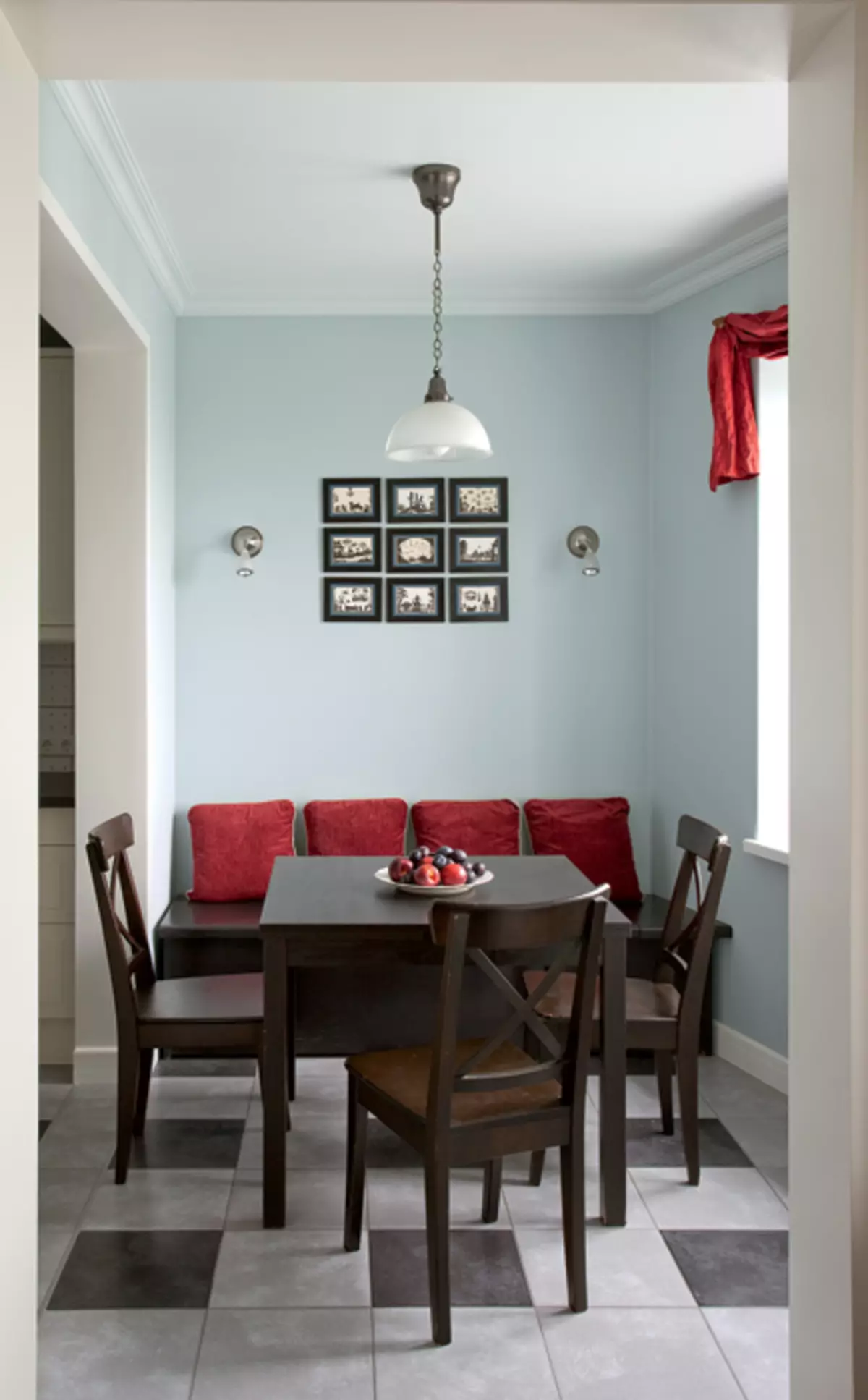
| 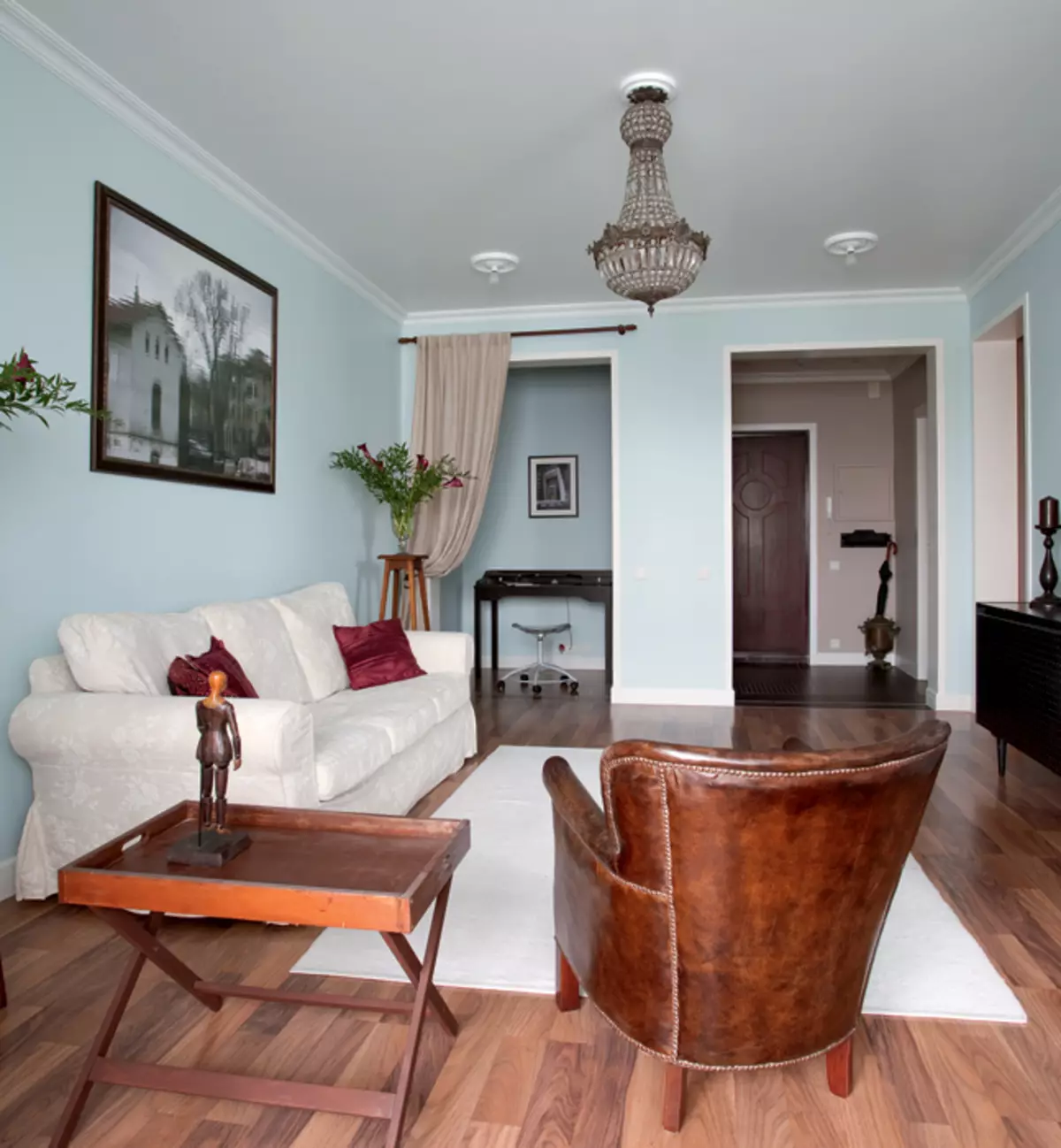
|
1. Natural light penetrates even in departure departures. To do this, in the partition, from the dividing corridor from the dressing room, a round window is made. The kitchen has a simple parallel planning - one of the most comfortable. Compact lockers are placed along opposite walls.
2. Apartment molding used the principle of contrast. Especially clearly it can be traced in the design of the kitchen. Against the background of white furniture facades, countertop colors of anthracite, black fittings and metal accessories are highlighted. The floors are lined with square ceramic tiles of two colors - light gray and dark, almost black.
3. The combination of blue and dark brown colors creates a feeling of natural equilibrium.
4. High openings in the living room emphasize its status of lava room.
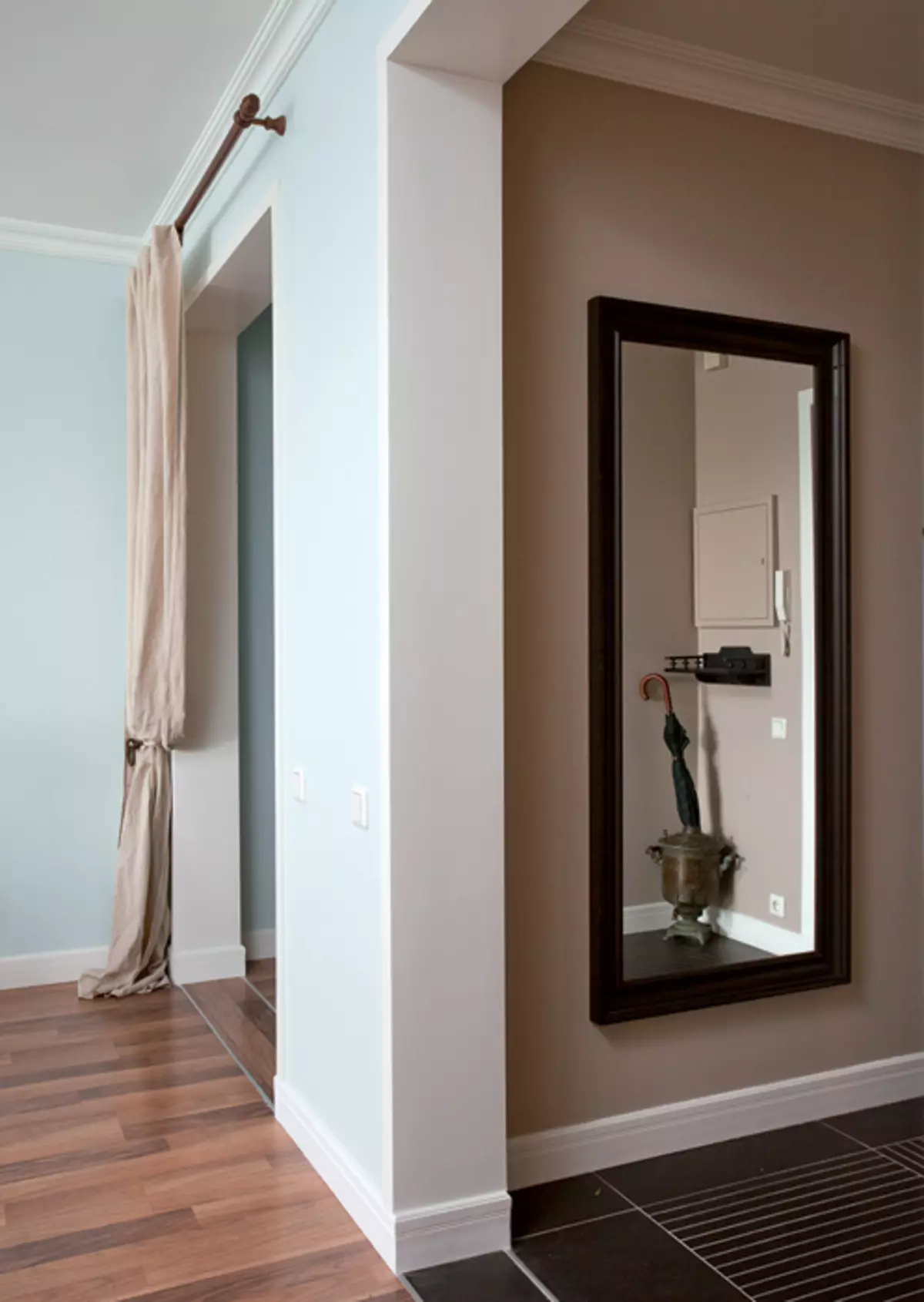
| 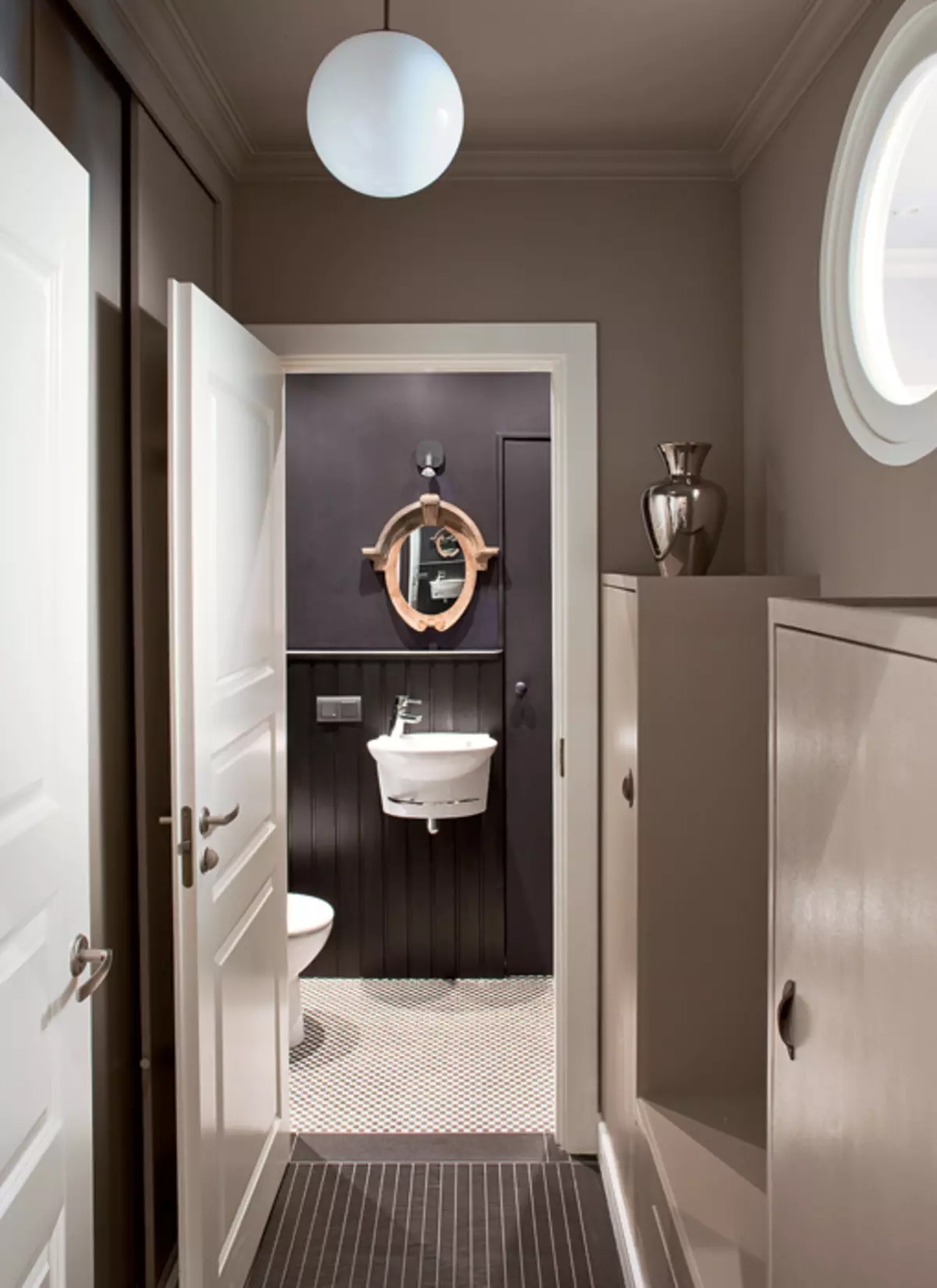
| 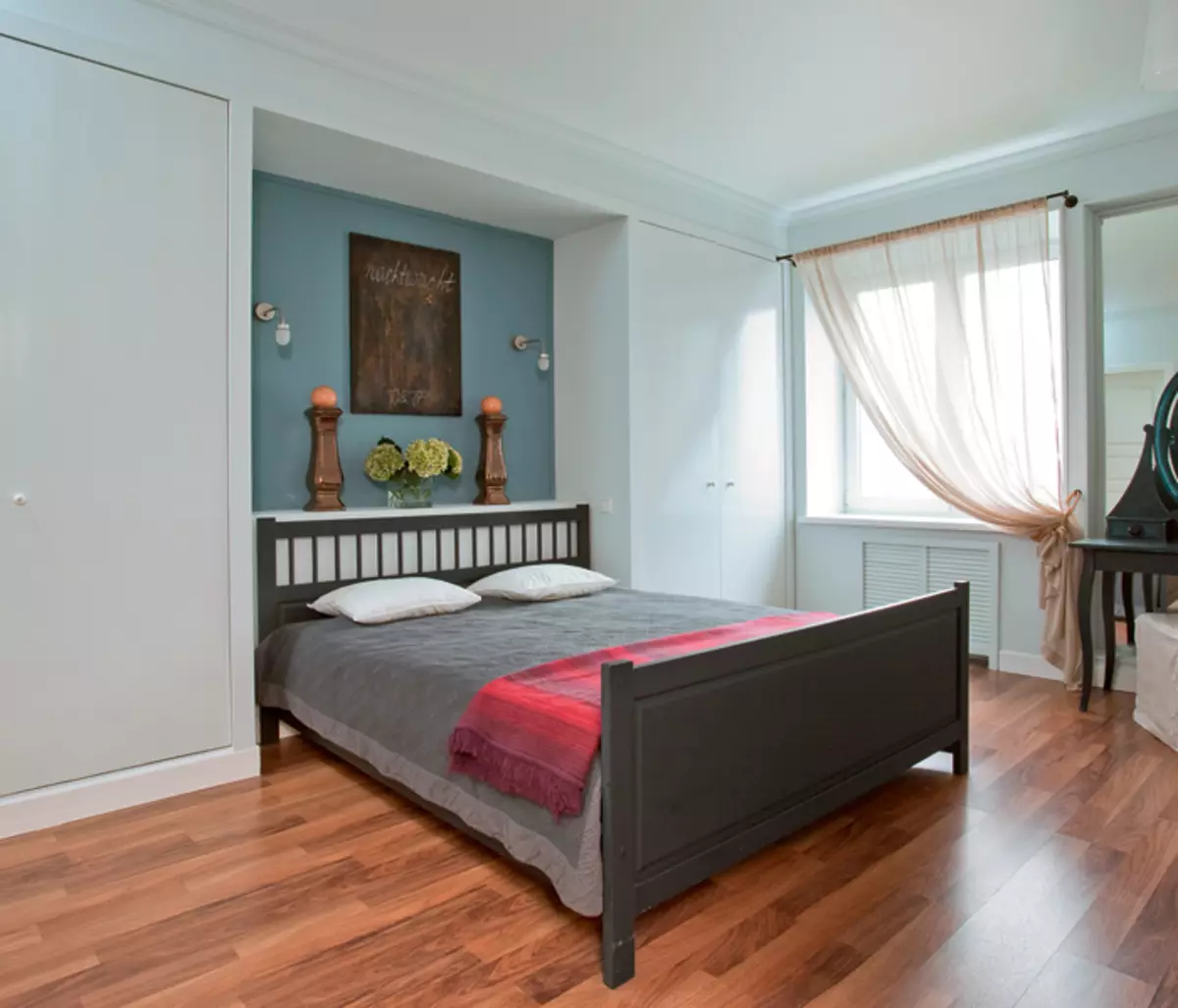
| 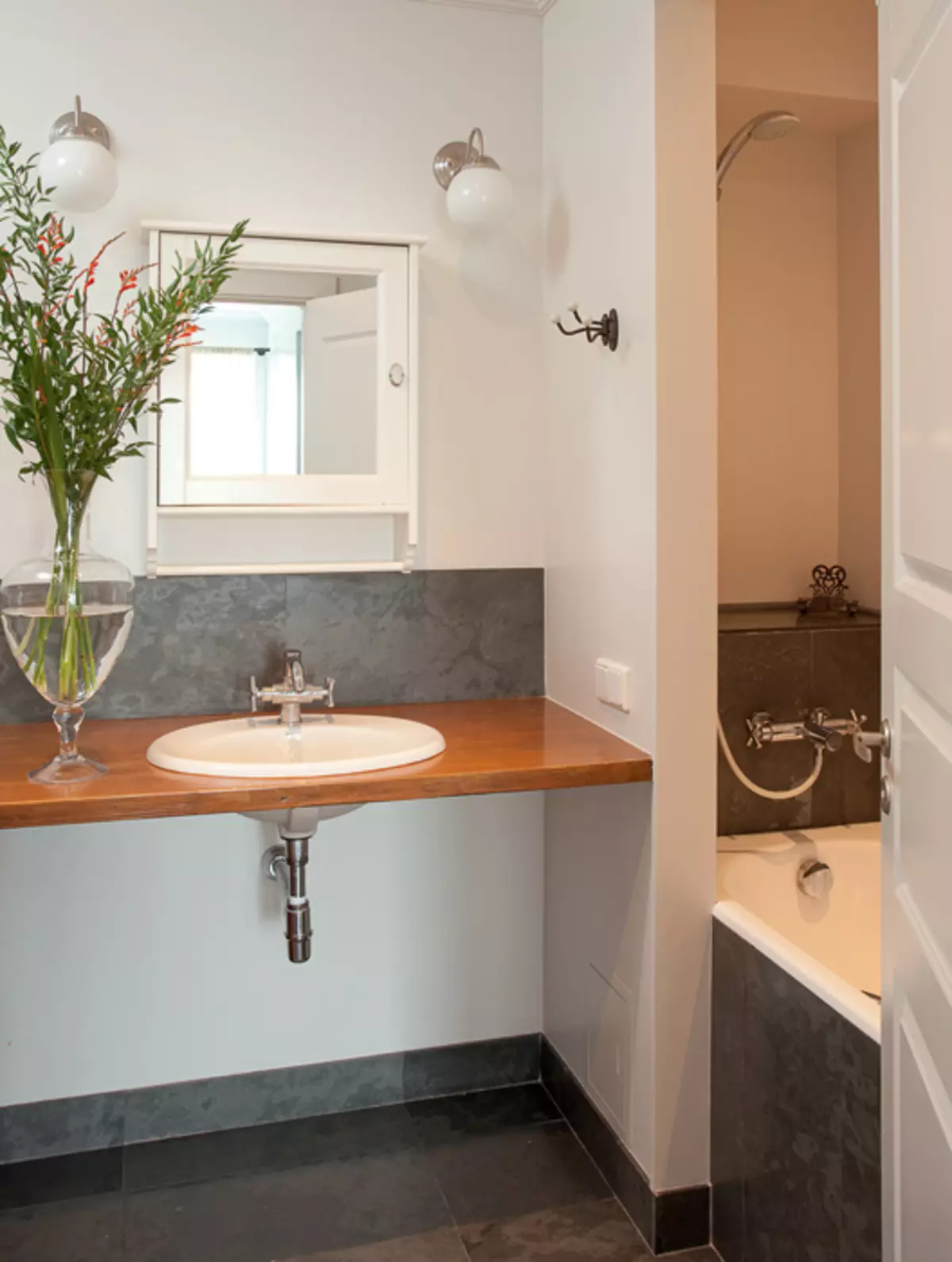
|
5. Operactions are decorated with white protrusions. Typically, it is used to use gypsum stucco or polyurethane moldings, but it makes thickening from drywall.
6. Mirror and hanger from light-tree, as well as a snow-white plumbing, and snow-white plumbing, very expressively stand out on a dark background.
7. From furniture shields builders built built-in wardrobes. They have a very bulk design, nevertheless the room space looks easy and free. However, if instead of the built-in here, ordinary wardrobes of the same sizes were stood, the room would seem to be cluttered and did not yet have a rest. The quality of the design of designers is also manifested in the fact that the main rooms (living room, bedroom), as well as the hall, the corridor, the miniature office and the bathrooms have the right form. It is always more pleasant to be in a rectangular room than, say, in L-shaped with protruding Ugra. The right outlines of the rooms emphasizes the architectural decor - plinths and cornices. Radiators are closed with white blind lattices.
8. The twisted long countertop is completed.
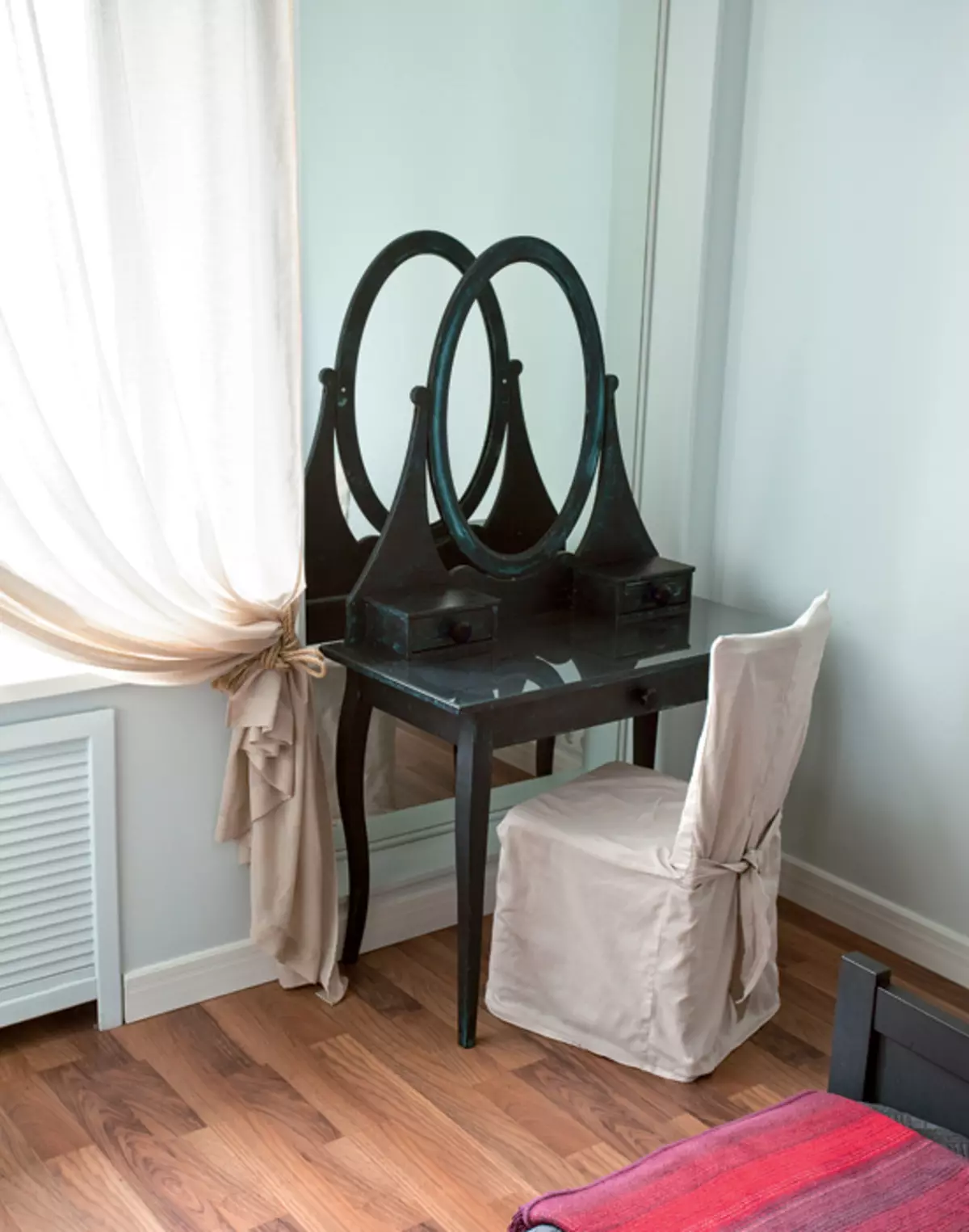
| 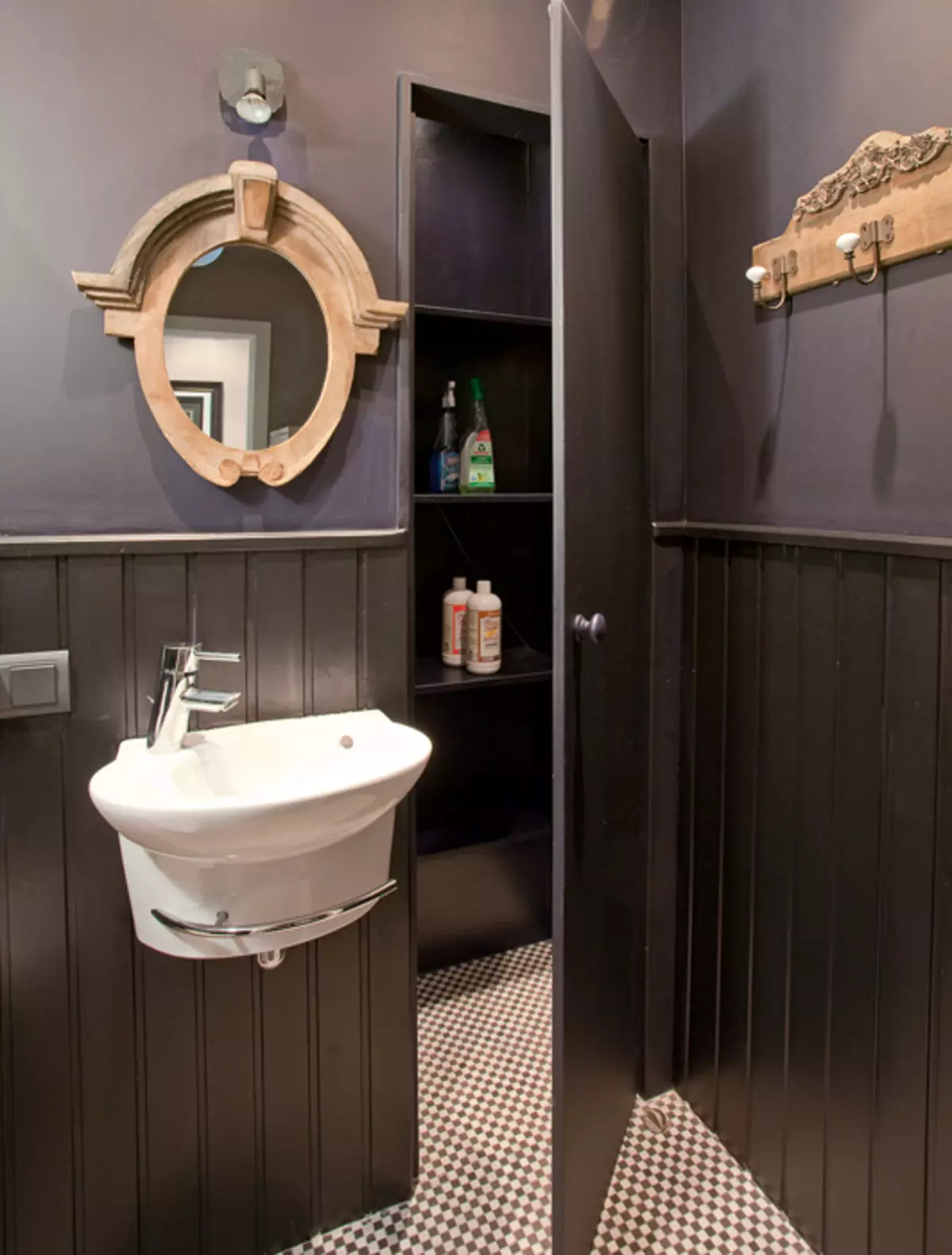
| 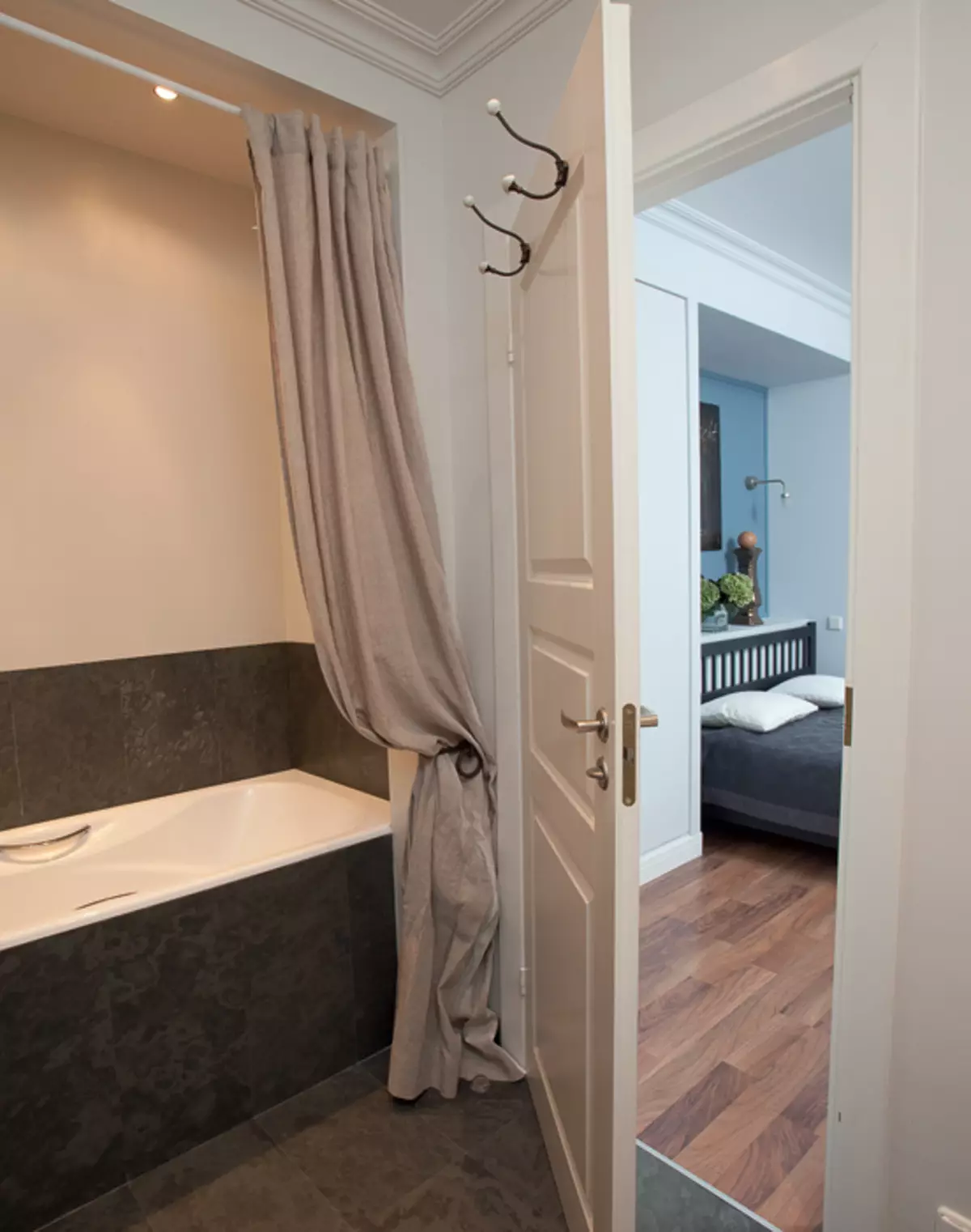
| 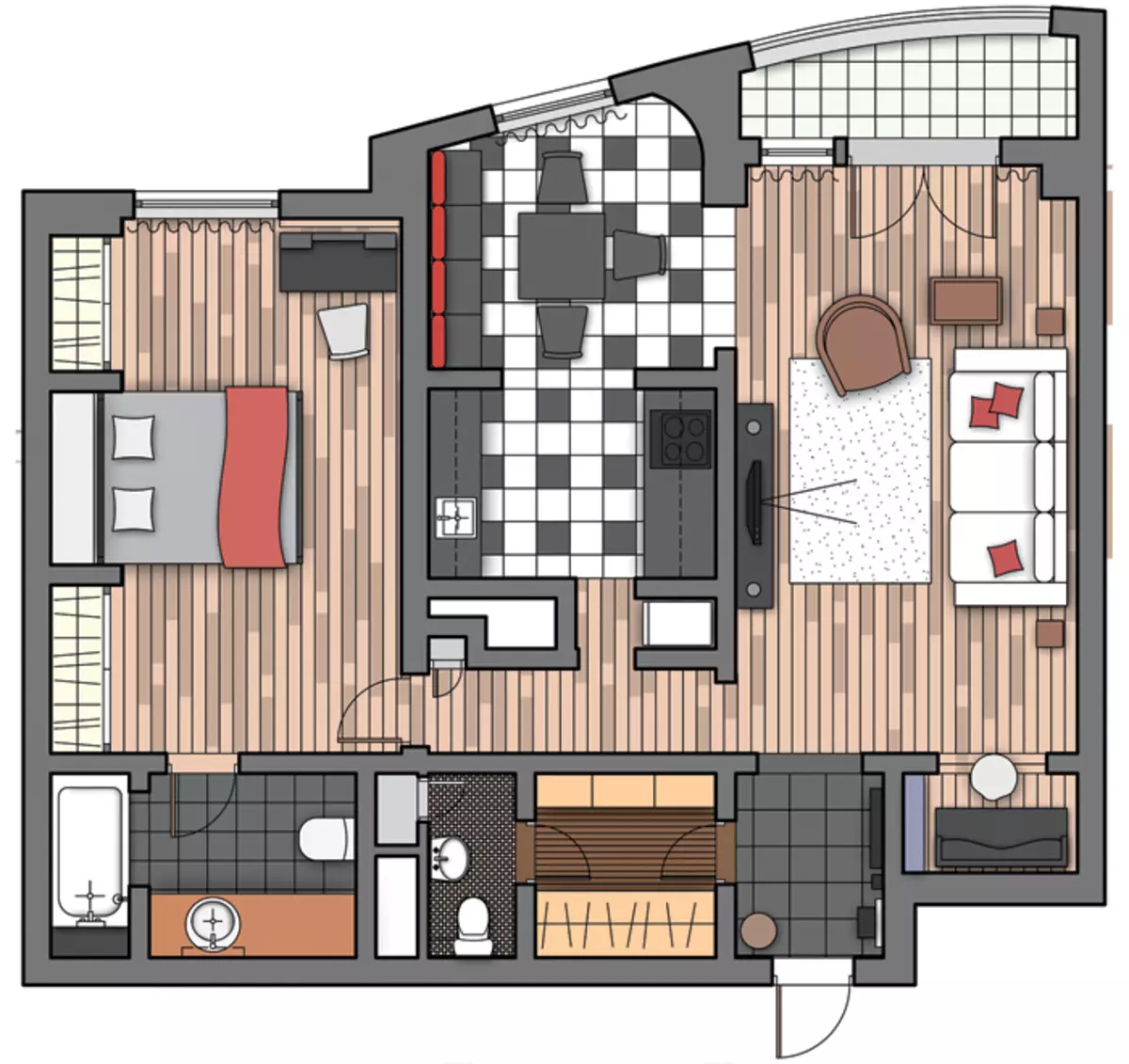
|
9. A small dressing table with an oval mirror IKEA stands in front of another mirror - a huge, mounted in a niche of the floor to the ceiling. Thanks to reflections, this creates an interesting effect - the illusion of a deeper prospect.
10. Walls and ceiling in the guest bathroom are covered with color of wet asphalt. Thanks to this reception, it is possible to visually increase the size of a small room.
11. The bathroom in the master bathroom is located in a niche resembling alcove. This similarity emphasizes and elegantly depleted curtains with forged pickup.
Cozy coolness
In the bedroom, living room, office, dining room and kitchen walls are made in a single color scheme (used paint Benjamin Moore, CSH). Due to this, a small apartment looks like a single space. A grayish blue shade - a favorite color in the palette of any Belgian designer - creates an amazing atmosphere of rest. The heating of the day of the walls is changing several times from heavenly blue to slightly foggy. This complicates the perception of space.
Punching of accents in all rooms used expressive colorful spots of the Burgundy colors. Red plaid on the bed in the bedroom, embossed drape on the dining room window, resembling ancient still lifes, a wide routine and pickups on the curtains in the living room, pillows in the dining area - these few expressive parts give the depth of space for which transparency is characteristic.
Pretty wide windows. The natural light, pouring into them, is softly dissipated, and it seems that the premises are filled with cool fresh air. This feeling is enhanced by the translucent curtains from linen tulle in the bedroom and the living room.
