The popularity of carcass home-building in Russia continues to expand. Especially rapid demand for houses collected at the construction site in the shortest possible time. Accordingly, the number of technologies providing fast assembly increases. One of the new products - houses with a frame of metal profiles
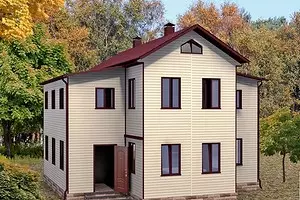
The popularity of carcass home-building in Russia continues to expand. Especially rapid demand for houses collected at the construction site in the shortest possible time. Accordingly, the number of technologies providing fast assembly increases. One of the new products - houses with a frame of metal profiles
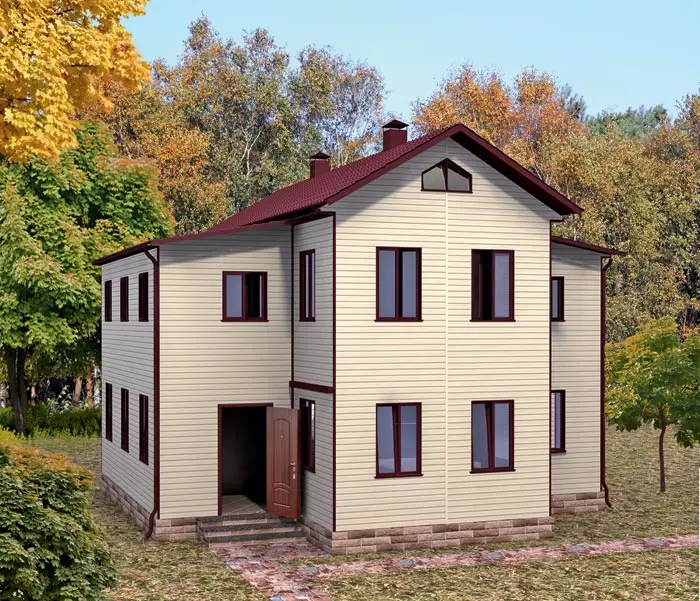
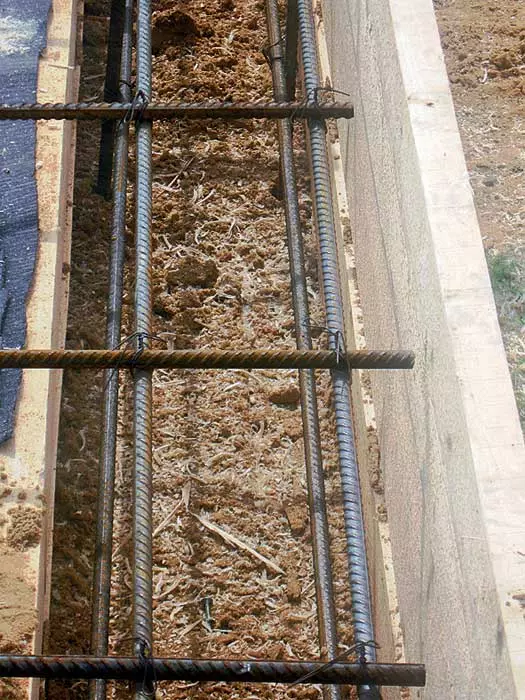
| 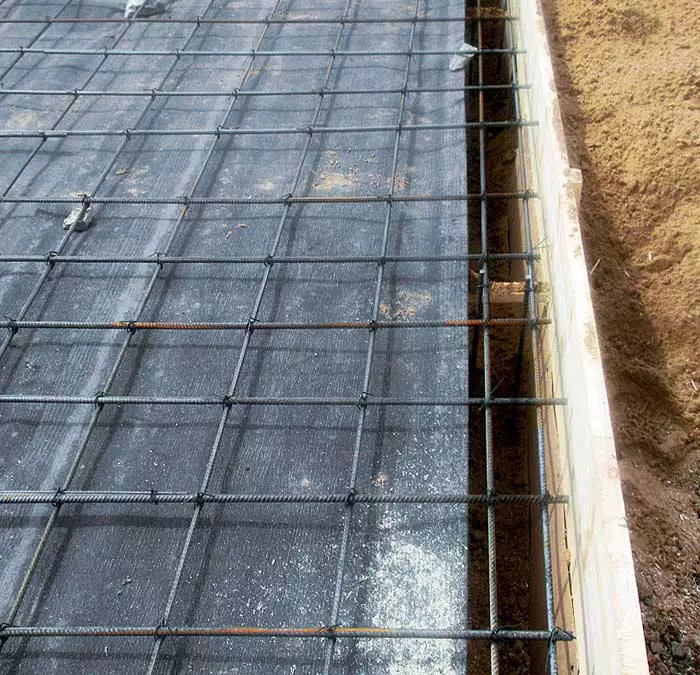
| 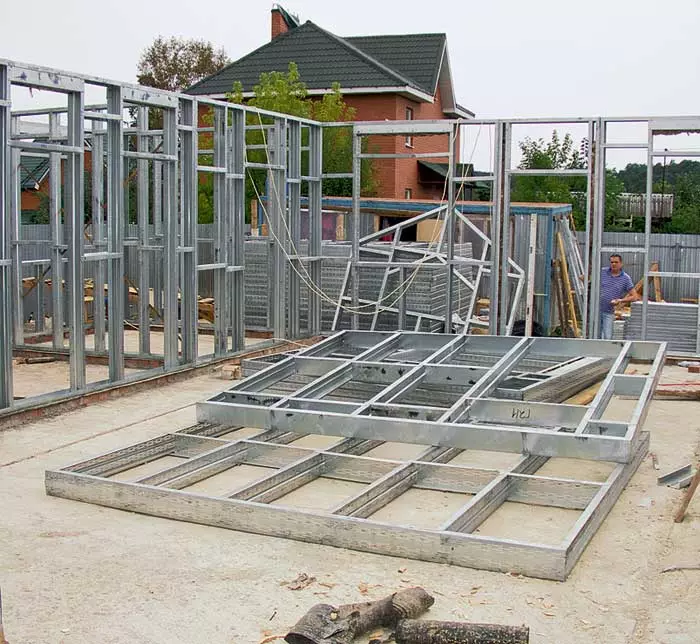
|
The foundation was made by pile-painted with a monolithic reinforced plate: the diameter of the piles - 350mm (step - 1.5m), the cross section of the woodwork - 400x400mm (1), the thickness of the plate - 120mm (2)
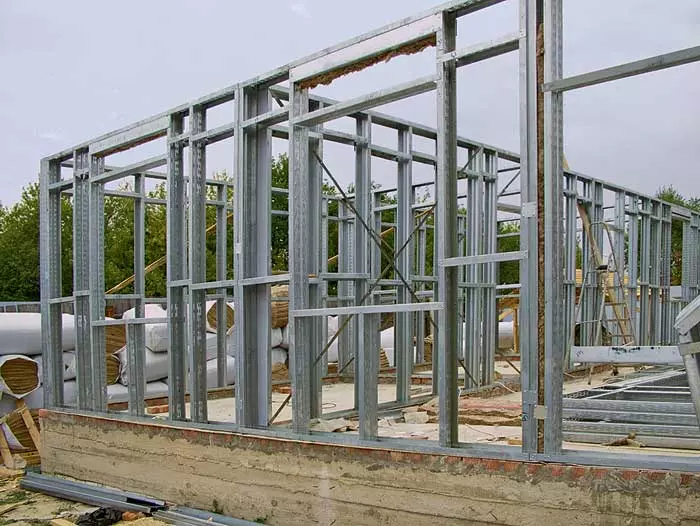
| 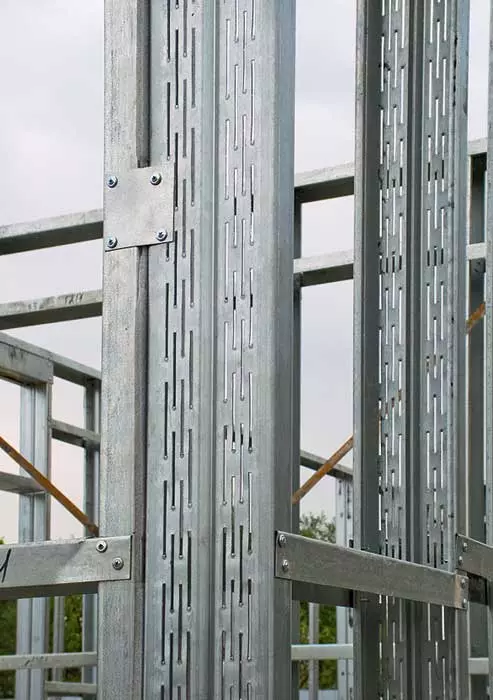
| 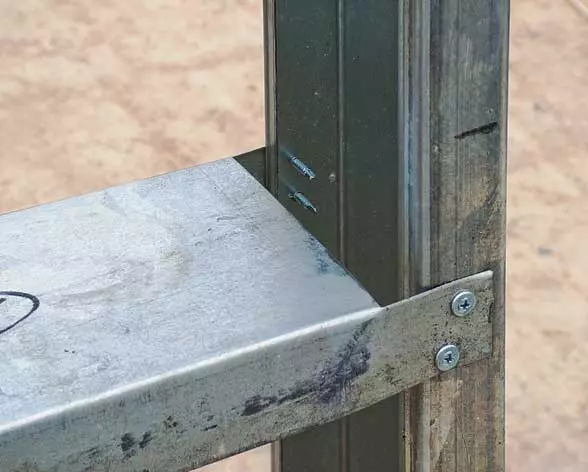
|
Frame panels manufactured on the table next to the playground and raised the foundation (3). Between the panels were combined with screws with a drill, enhancing the compound with plates (4). Extra rigidity of the frame gave crossed metal ribbons (5) and shelves struts (6)
Essence ideas
According to WHO technology maintaining buildings from LSTK, a durable metal frame of the house is created from frame structures (builders for brevity are called their panels). They are collected from light steel profiles similar to those that are used for mounting sheets of plasterboard. Profiles are made of thin-sheet galvanized low-alloyed steel with a thickness of 0.6-3.5 mm and have a C-or P-shaped section. Their height is 100-300mm. The frame assembled from the panels is insulated and crushed.
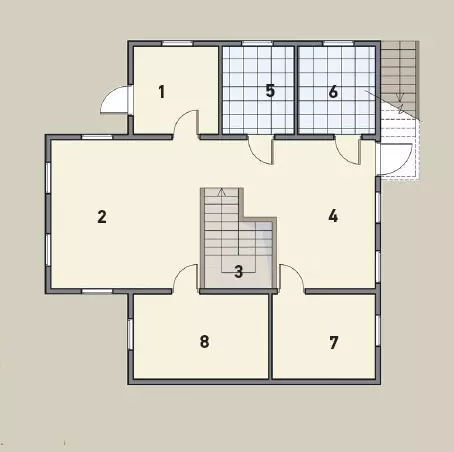
1. Hall 9m2
2. Living room 37m2
3. Hall 8m2
4. Dining room 27m2
5. Bathroom 9m2
6. Boiler room 9m2
7. Kitchen 13,5m2
8. Bedroom 19,5m2
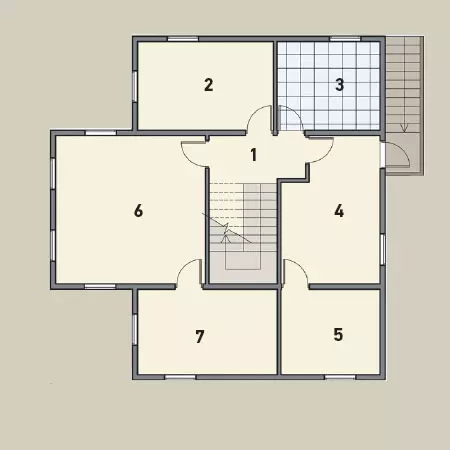
1. Hall 7m2.
2. Cabinet 15m2
3. Bathroom 12m2
4. Bedroom 24m2
5. Wardrobe 13,5m2
6. Bedroom 33m2
7. Wardrobe 19,5m2
According to experts, this technology was born at the junction of construction and mechanical engineering. It is the use of machine-building methods that provided it with high efficiency and popularity. It originated in the 50s. Xx in. In Canada, from where he penetrated in the US, and then to Europe. There, experts from Scandinavia countries improved it and improved. For Russia, construction with the use of LSTK is still a novelty that has not yet found its mass consumer.
Will there be a steel profile "Cold's Bridge"? With an answer to this question, we will begin this article dedicated to the construction of the house with a total area of 256m2. He was erected in the Moscow region "Prostor" according to the method developed by the construction holding "INSI" (both - Russia).
Opinion of a specialist
If we talk about the shortcomings of the LSTK system, then, in fact, it is necessary to talk about the lack of metal, in this case galvanized steel. Aoni are known: low fire resistance of metal structures (not to be confused with flammability), high thermal conductivity and inclination to corrosion, which is especially dangerous for thin-walled profiles. But these shortcomings are well known to the manufacturers of the LSTK, and they try or at least should try to compensate for their technological techniques: use flame retardant and anti-corrosion coatings, arrange the thermal separations of IT.D. From it I would like to say about the "simplicity" of build buildings with a frame of LSTK. Such statements are dangerous because they lead to the construction of houses "experts" are taken, which have no idea about this technology. Meanwhile, construction with the use of LSTK requires special training, knowledge of the features of the application of such structures, because installation errors and violation of the assembly technology can even cause the structures. In my opinion, it is useful for the introduction of technology to organize a network of training centers like those created by Knauff to promote dry construction systems.Andrei Pratstigar, Head of Scientific and Education Center
"New building technologies and materials" MGSU
Thermopropophy
Previously, steel was rarely used in the designs of the outer walls due to its high thermal conductivity, which contributed to the formation of "cold bridges", literally dissecting the wall and causing the loss of a significant amount of heat. In addition, due to them, the inner surface of the wall freezes and condensate falls on it.
Instruments constructed using LSTK technology, the design of structures is practically excluded, since the so-called thermopropili uses when the outer walls are erected. These are elements, in a wide shelf of which in checkers are made through holes, elongated along the profile. The width, length and location of the holes and the jumpers between them is calculated so as to repeatedly increase the path of the heat flux and due to this to reduce heat loss.
Attaching LSTK to the foundation
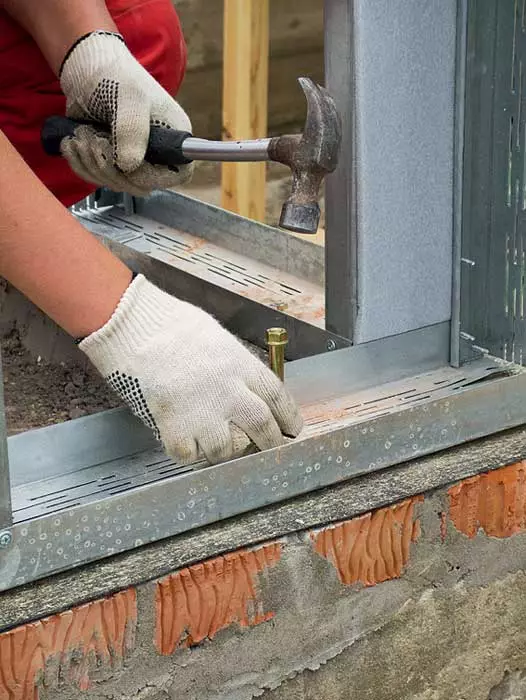
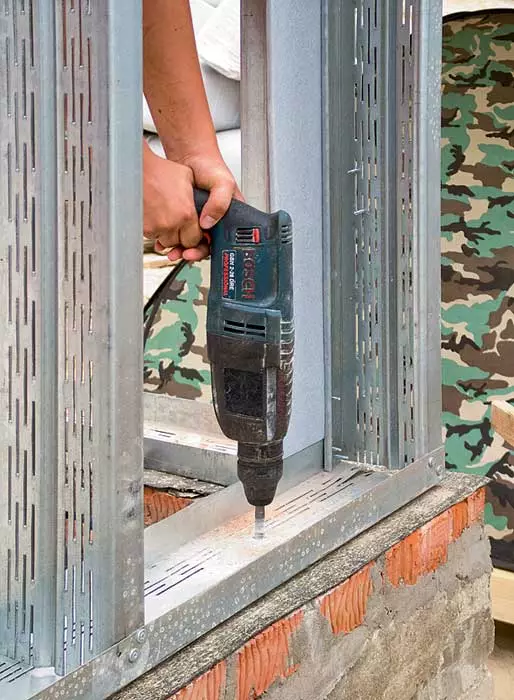
Perforation also significantly improves the soundproof properties of thermopropille and reduces the weight of the latter (the mass of 1M2 carrier steel frame is 30-45kg), and therefore the weight of the house collected from it (the weight of 1m2 of the area of the finished building on average is equal to 150kg). This allows you to build houses on LSTK technology on lightweight foundations. Since a thin-walled profile is used to create a frame, separate elements are bonded by self-timing self-pressing, which greatly simplifies the process.
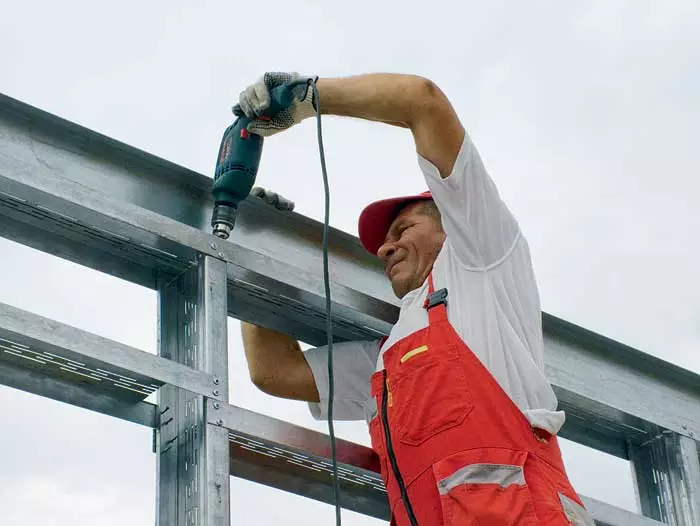
| 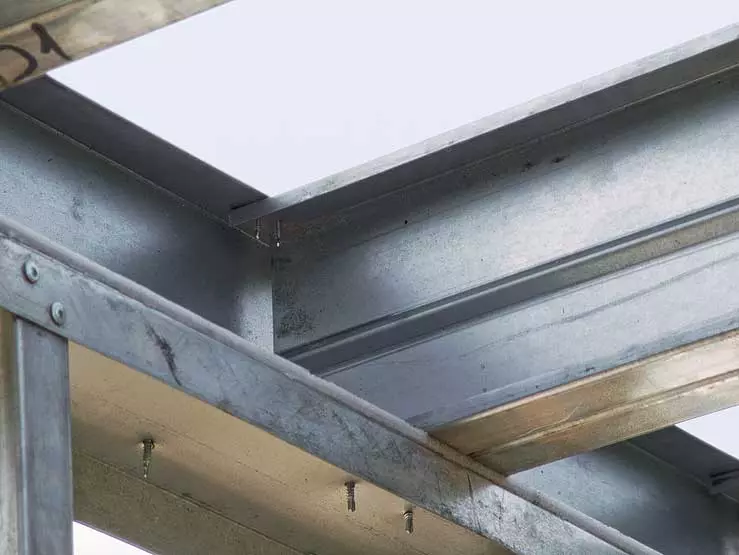
| 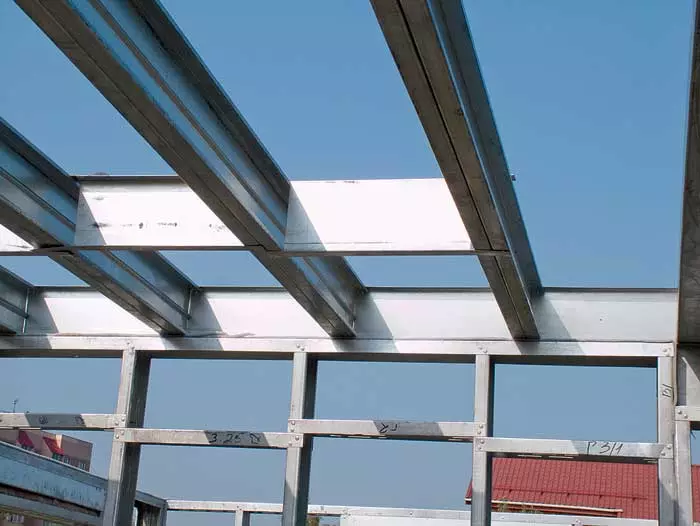
| 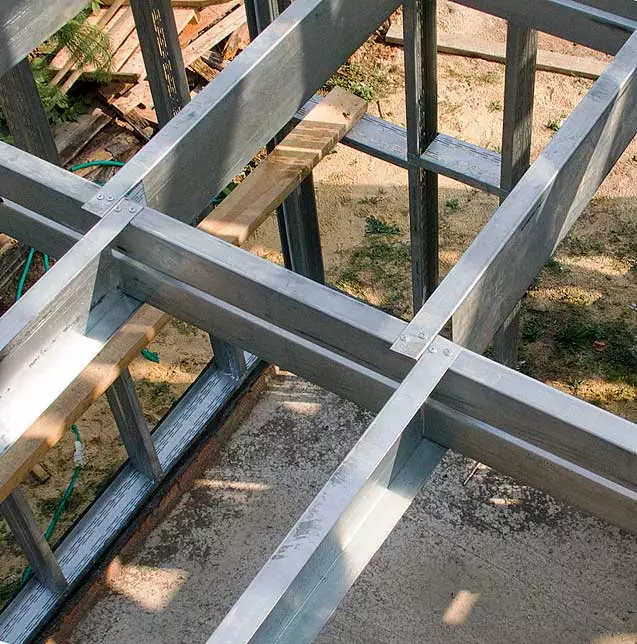
|
At the perimeter of the frame walls of the first floor, the P-shaped strapping profile (9) was secured, it will cover the ends of the beam of overlapping and hold them. Next, with a step of 60 cm installed the beams themselves from the C-shaped profile (10). So that they do not twist when operating, the strips (11) were attached to them with a certain step, by creating the overlap grille (12).
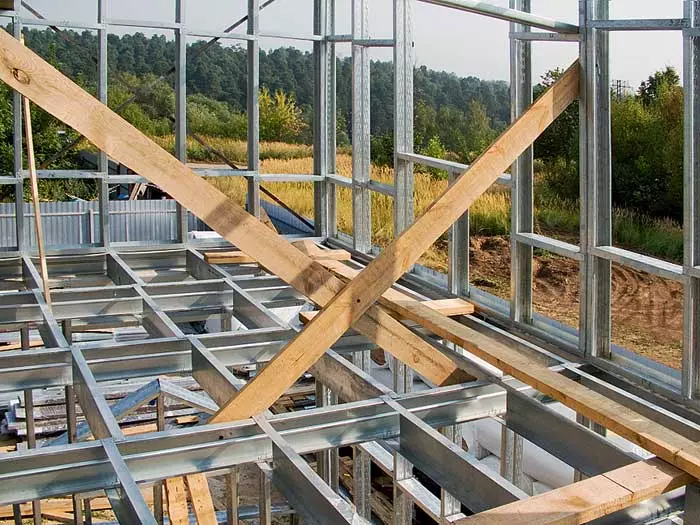
| 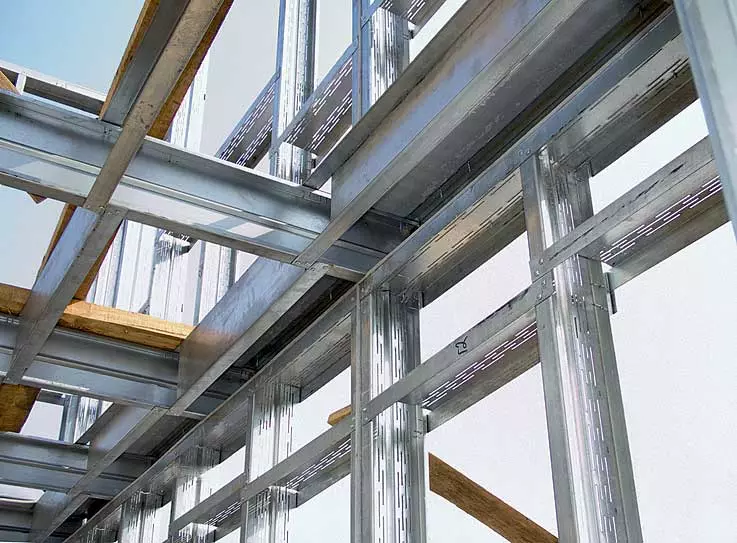
| 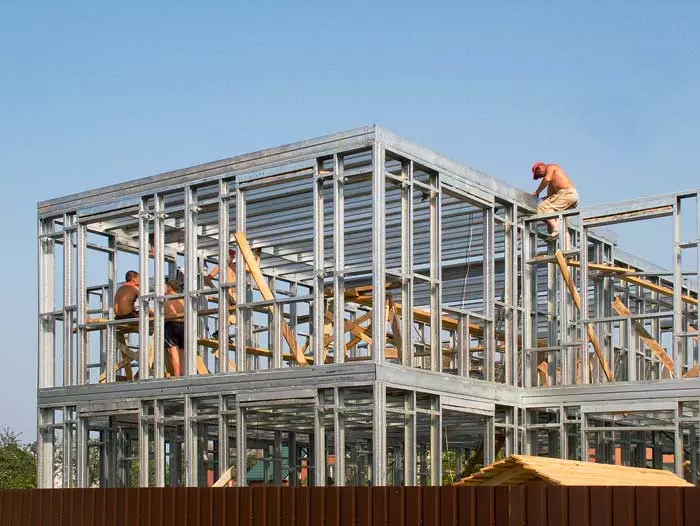
|
On the perimeter of the interhesion lattice, the temporary pavements made of boards were mounted and started setting frame panels of the second floor walls (13). The process of their installation was almost similar to the above described above, but if the panel of the walls of the first floor was fucked by temporary wooden discovery to the ground, the second floor panel was attached to the overlap.
The technologies for the creation of an inter-storey (14) and attic (15) overlaps are absolutely identical, but the attic overlap was not flat, but stepwise, which made it possible to increase the height of the ceiling in the lobby of the second floor and the master bedroom.
Composition of the system
During the construction of the house from the LSTK, three systems are created: wall, overlappings and rafter. The first turns on the outer walls (for them only thermofilm is used), internal bearing walls (can be used both thermopropille and a solid profile) and partitions (solid profile). The step pitch in these structures is determined by the active load and is usually 60cm, which corresponds to the width of the plates of the insulation laid inside the frame. The resistance to the heat transfer of the external walls (their thickness varies in the range of 150-300 mm), taking into account the possibility of additional insulation outside or from the inside of the house can reach 6 ms / W and even more. The fourth side of the metal structures, as a rule, is trimmed with plasterboard sheets.Punching facade finish is used by brick, stone, lining, professional sheet, cassettes, panels, siding IDR. Technically achievable limit of fire resistance design - Rei 90 (SNIP 21-01-97 "Fire safety of buildings and structures"). The LSTK buildings belong to the II category of common fireflows according to GOST 30247.0-94 and 30247.1-94.
The overlap system also consists of carrying structures made from steel profiles without perforation, which are installed in 60 cm. The height of the beam is determined by the design calculation (the maximum length of the span, overlapped with C-shaped beams with a height of 300 mm, is 8m). On top of the beams, you can put flooring from plywood, OSP-plates and other similar materials. There are other options: to mount the profiled steel flooring and cover it from top of the gypsum-fiber plates for the floor or turn into the base under the concrete "tie". The ceiling is usually laid by plasterboard sheets attached to the bottom belt of beams on the crate.
The rafting system is carrying rape or enzyme structures from the same steel galvanized profiles. The width of the spanles overlapped with them can reach 14 and even 20m, which allows the architects to maximize the use of the internal space and perform the original layout. "But what about the problem of the dew point?" - Technically will be asked. As in any other frame design, the dew point will be inside the outer wall, and with a significant decrease in the street temperature, moisture may appear in this place. That is why it is very important to ensure the removal of water vapor from this design to the street. This problem can be solved by this problem only by the competent device of the warmed external walls of the building: from the inside it is necessary to protect them from the penetration of moisture with a vapor insulating film, outside the wind with waterproofing material. The latter must freely release the moisture contained in the panels. Between this material and the outer trim, it is necessary to organize a ventilated gap, in which the conditions for the occurrence of air thrust are created (the air flow raising the air will be carried away with the water pairs).
Small cunning assembly process
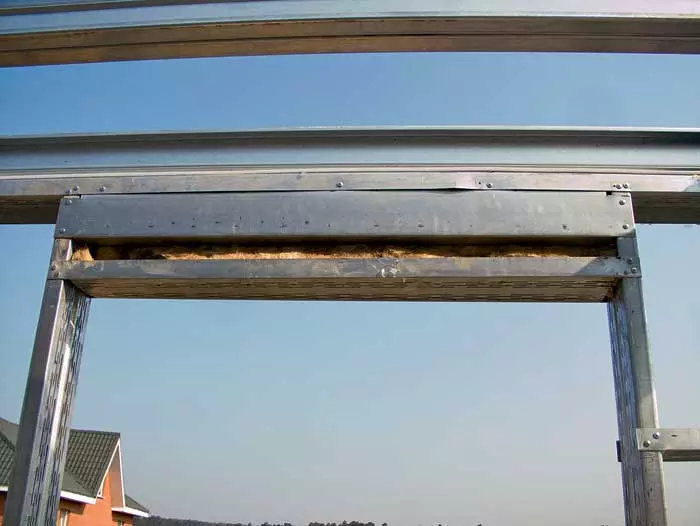
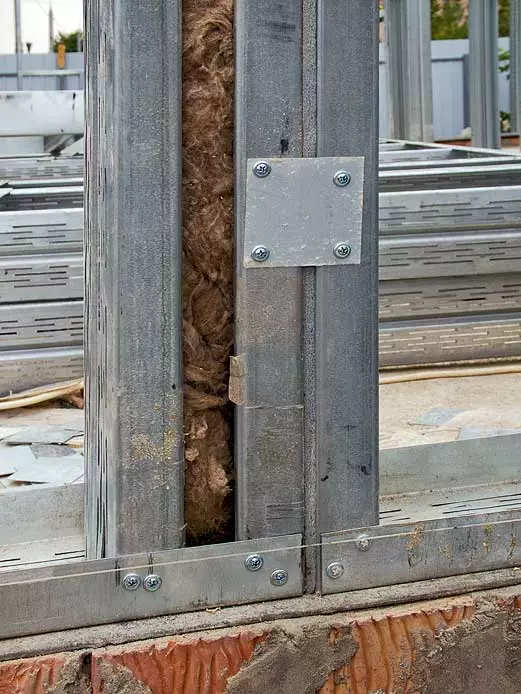
Way to success
To quickly and inexpensively build a house of thermopropille, you need to do the following main steps.
Step 1 - Design. Do not think that you can purchase the required amount of metal products on the market, to write it on yourself on the workpiece of the desired size, and then collect the planned design of them. The profile required for this is not coming. But even if you get it somewhere, in the construction process risks literally drown in cutting metal ... and expenses.
The right path is different. The developer turns to the firm that produces profiles for LSTK, or to its dealer engaged in the construction of buildings, and specialists design housing, applying a special program. At the same time, they prepare 3D-visualization of the house and the documentation necessary for its production and subsequent assembly (the period is 10-15 days). If you do not want to pay for the design (from 10 rubles / m2), you can use one of the standard projects available from the company. But in any project, walls and overlaps will be broken into separate panels, of which they will collect the overall design.
Note that when breaking the frame in the panel, the experienced designer is guided not only by constructive requirements, but also the conditions for assembly at the construction site. If it is performed manually (this is the most economical option), the maximum panel size should not exceed 6x3m, and the mass is 200kg.
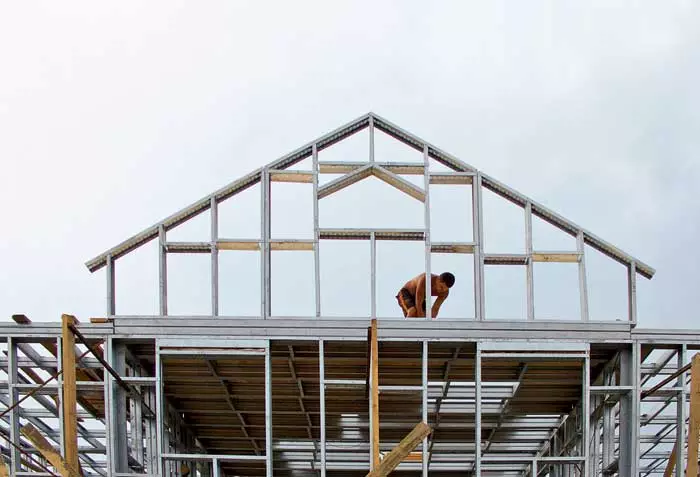
| 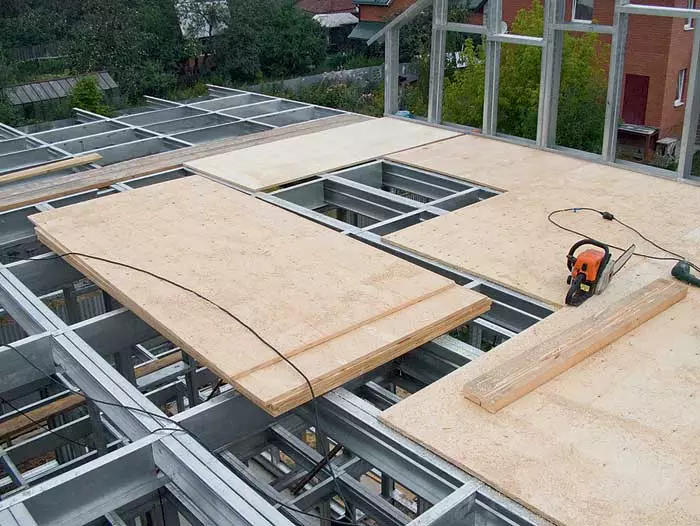
| 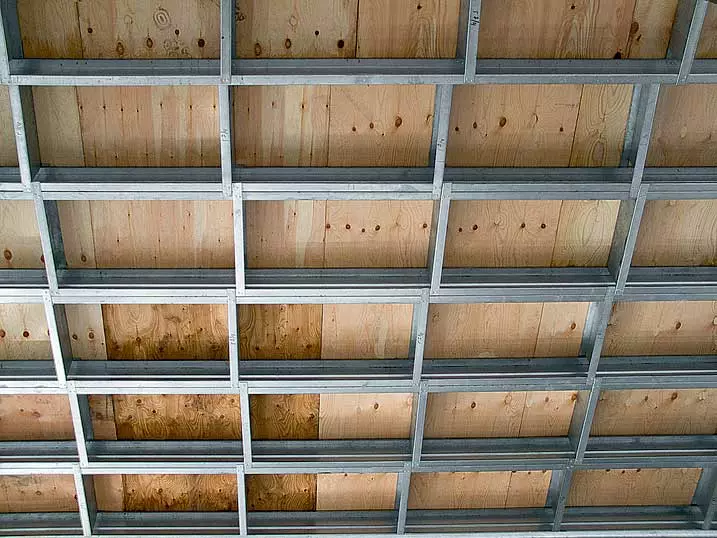
|
Getting Started by the manufacture of frontons (18) and a rafter design, the builders decided to improve the safety of work to abandon the creation of temporary walkings and put on an attic overlap of solid flooring from waterproof plywood (19, 20). Installation of the roof will last just a week, and even if it will rain all this time, the plywood will not have time to spill.
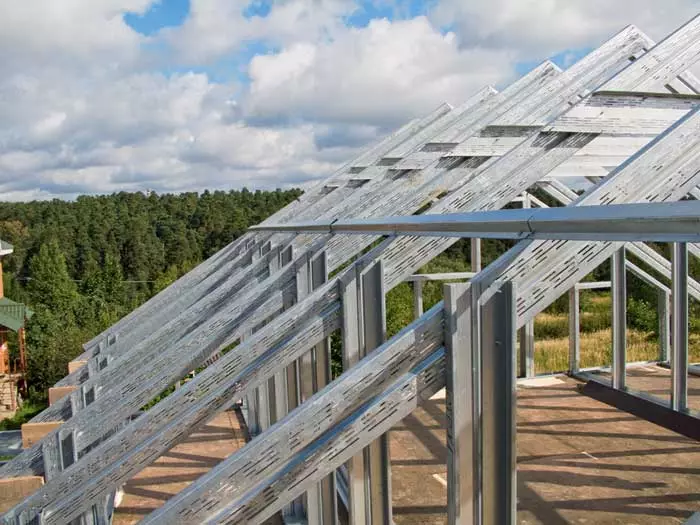
| 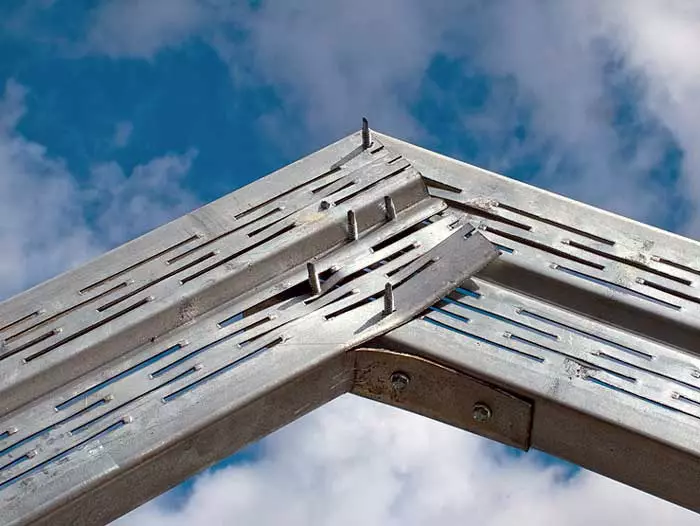
| 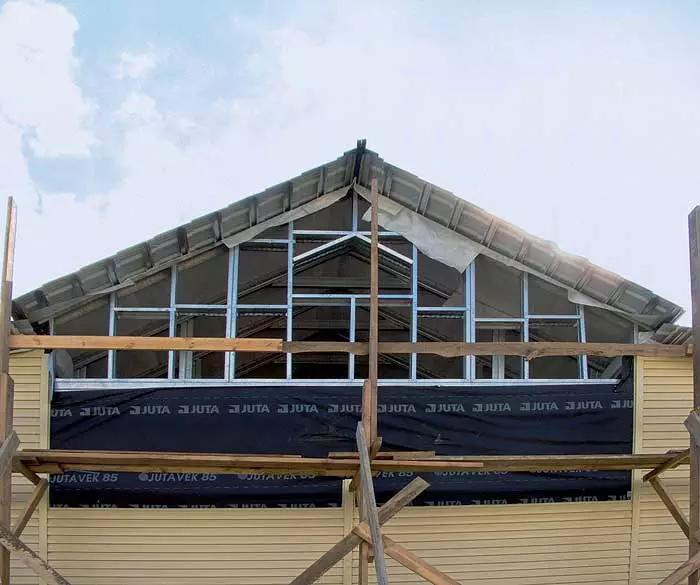
| 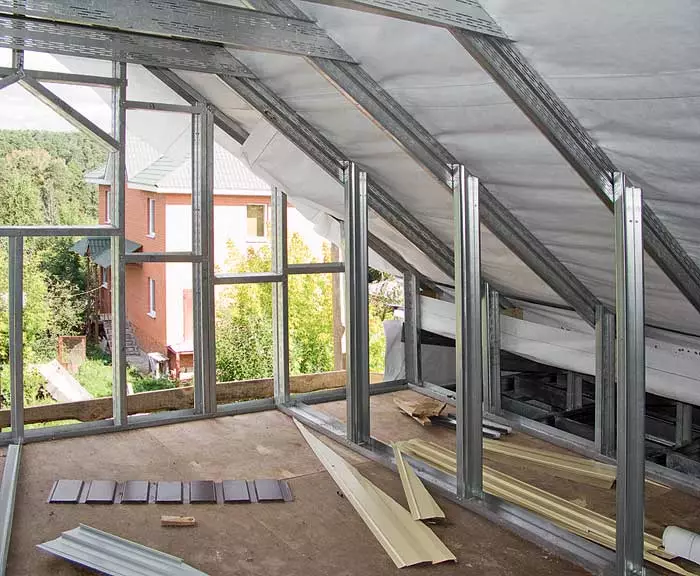
|
It is based on the fact that the hosts of the house will ever want to turn the attic into the attic, the rafter design was created from perforated profiles (21), and only supporting rack rafters (they are located inside the indoor indoor) made solid. The lump of the rafal ridge was brought by self-drawing, amplifying the connection with metal linings on the bolts (22).
On top of the rafter (23), the canvas of the vapor-permeable waterproofing material (24) were laid (24), which was pressed from the so-called hatch profile (the name is dictated by the shape), and then the roofing flooring was attached to it - metal tile.
Step 2 - Production. Having received all the documentation in electronic form from the designer, the plant on the automatic line in a matter of a few days (the execution period depends on the number of orders received) will perform a set of profiles of the desired configuration and length with an accuracy of 1 mm. (Profiles are manufactured by a continuous method and are immediately cut into elements of the desired length, which ensures no waste.) The company will also apply to each element necessary to assemble the labeling, which will allow you to quickly find the necessary parts and accumulating the installation. High accuracy of manufacturing profiles will make it easier for those who will collect the design, and will be a guarantee that the walls, partitions and overlaps do not have to additionally align.
Do not think that profiles of different manufacturers are indistinguishable from each other. Some companies produce profiles without additional holes (an external gasket of communications is assumed), others have already been made in the recess profiles (pupping) and holes for the installation of self-tapping screws or bolts, and the third in addition to this and the holes for laying engineering communications inside the walls.
Some manufacturers immediately at the factory are assembled from profiles wall panels and floors farms. This method can significantly reduce the construction time of the house. However, experts warn that the factory assembly of the frame of the panels is appropriate only when the company is located close enough to the construction site. In the opposite case, this method is disadvantageous, since the main part of the body of the car, carrying the panel, is filled ... air (do not forget that the panels are lattice). The same is the likelihood that the unloading will need a truck crane. AESLI Deliver a set of profiles, the body is filled with them tightly - to the limit of the car carrying capacity. At the same time, it is possible to unload profiles (and you need!) Manually.
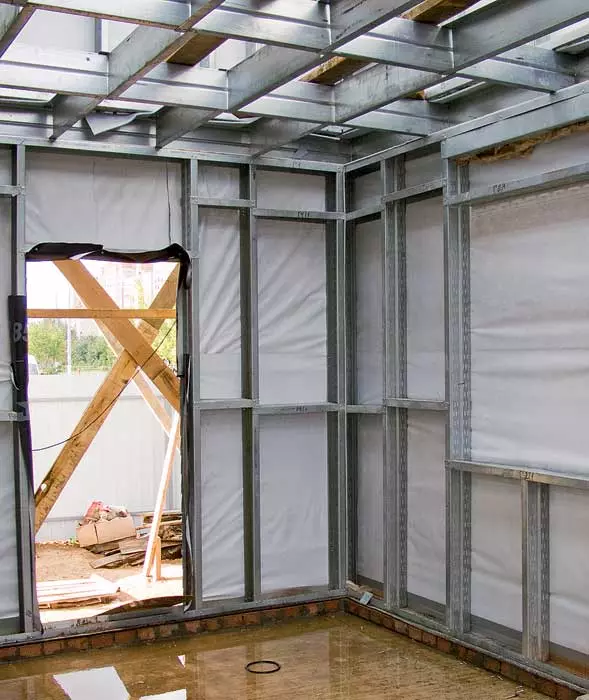
| 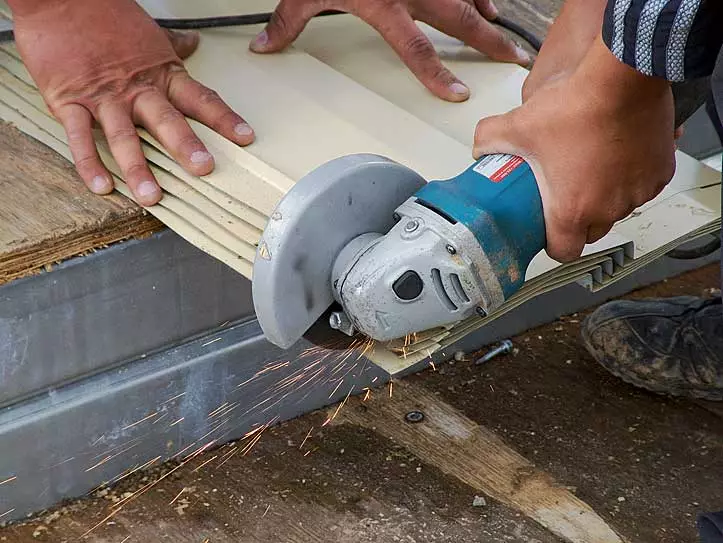
| 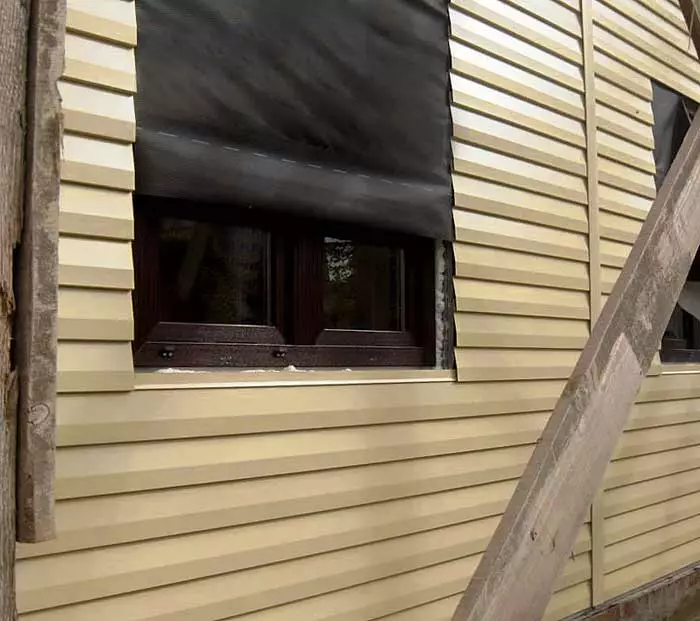
| 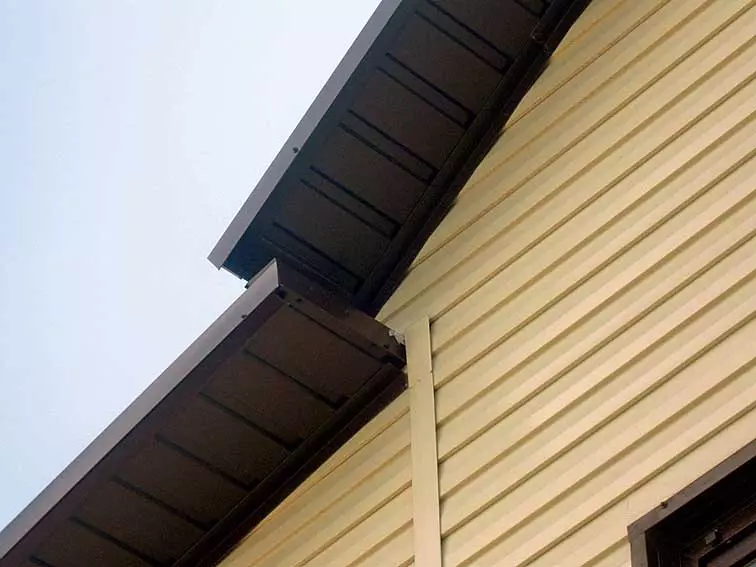
|
The frame walls of the house were covered with windproof material JutAVEK 85 (25), attaching it to the frame of self-drawing with a wide hat. Then the walls were trimmed with steel siding (26, 27), which is loosely adjacent to the panels, which ensures their sufficient ventilation under the trim even without installing the crates from profiles. Sails were laid with steel sophods (28).
Step 3 - Construction. The elements of the metal framework delivered to the construction site are unloaded, and the builders almost immediately begin to build it. Complete delivery, as a rule, includes all the necessary connecting elements and plates, as well as a set of self-tapping screws, bolts and other fasteners (specialists advise not to acquire hardware in the near market: their quality must be guaranteed by the manufacturer).
The framework of the panels is collected either on a flat wooden table (better if there is a roof above it), installed next to the foundation, or directly on the foundation (if it is a monolithic plate). There are two build paths. The first is to mount the entire necessary set of panels, and then sequentially install them in place. The second is to divide the brigade into two parts: one will collect panels, the other is to assemble the collected. If the building site is small, it is better to choose the second path.
In love case, the assembly speed is very high: in the presence of thoughtful drawings of a brigade of four, it can completely collect the carcass of the house with an area of 150-200m2 in 2-3 weeks. To do this, they will need only an electric drill or a screwdriver. In more detail, the installation of a metal frame house is shown in the photos and is described in the signatures to them. One should add only one thing: stuck panels, builders necessarily paved between them the ribbon foamed polyethylene with a thickness of 5mm. This material not only compacts the joints, but also serves as a vibration protection, and also reduces the level of transfer of structural noise frame.
Alsome one important point. On the sites of some profiles manufacturers, you can read about the following: "The assembly of LSTK structures is reminded of the game in the designer for adults, and you can easily cope with this task, not even having experience." Do not believe! Collect the garden house 4x3m you may be able to be able to. But professionals who know the nuances of the LSTK mounting should be engaged in the assembly of the house of a larger area.
Outdoor finishing options for metal frame home
In addition to the previously listed for the outer decoration of metal frame houses, facing materials are not suitable, which recently come to our market from Japan. This, for example, fibro cement facade panels with a thickness of 14-16mm, manufactured by Kmew and Nichiha firms. Kmew panels have many colors and textures (under stone, brick, decorative stucco, IT.P.). In addition, the composition of their coating includes a TiO2 photocatalyst, which cleaves harmful nitrogen and sulfur compounds contained in car exhaust gases and industrial emissions, to non-hazardous iones. Nichiha panels have a surface self-cleaning property. ASAHI TOSTEM and IG KOGYO, imitating natural stone, brick, plaster, lining and plastic siding, draws attention. Its color scheme is close to natural tones, so from the valid surfaces look very natural. Alarm facade panels for a tree manufactured by Konoshima will help make your home prematurely from wooden.
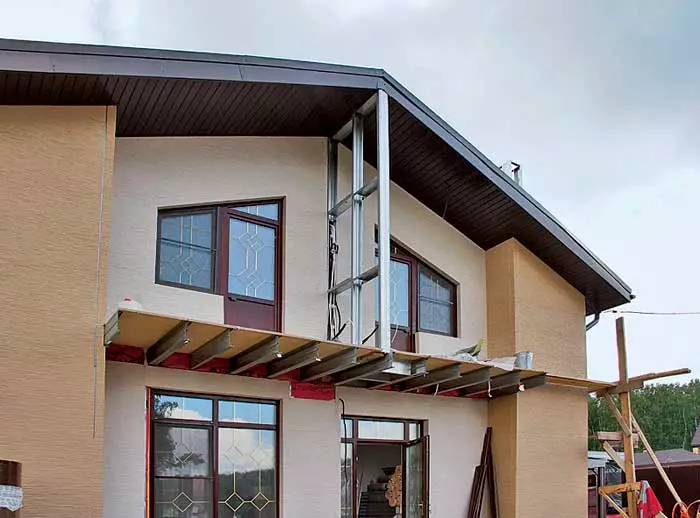
| 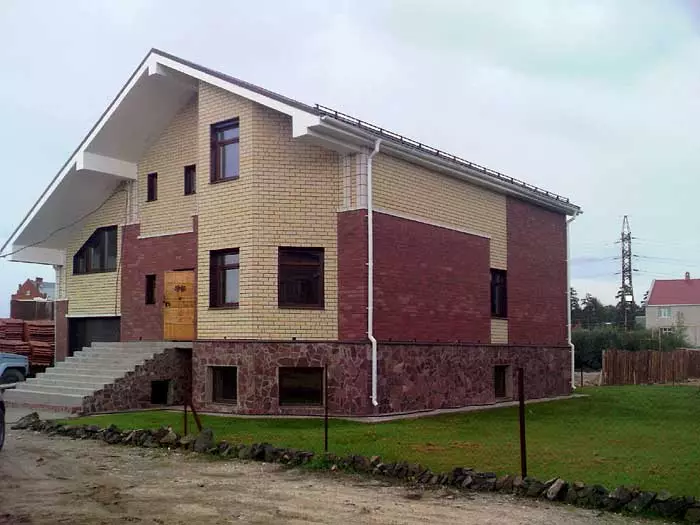
| 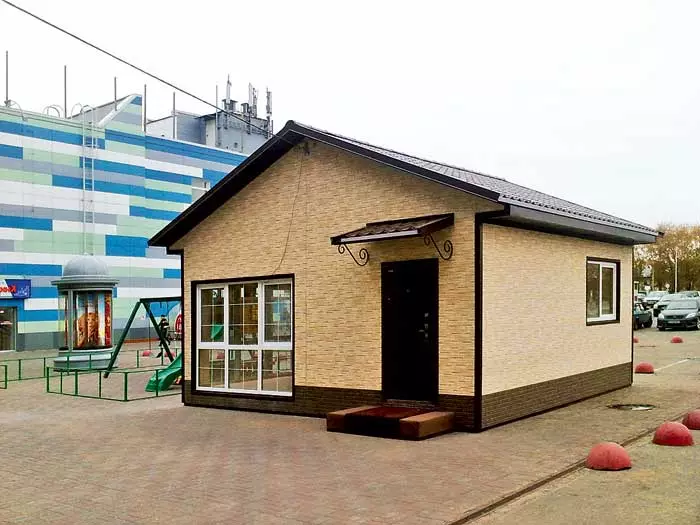
|
Suitable
Let's try to weigh all the advantages and cons of the construction technology under consideration from the LSTK. Let's start with its advantages.
1. Affordable price (from 5900 rub. For 1m2).
2. Effective energy saving, low operating costs.
3. All-season quick installation.
4. The ability to build buildings without the use of severe lifting equipment.
5. Wide architectural features and various applications:
6. The ability to use a lightweight foundation.
7. Ecology (materials used can be recycled).
8. Seismic resistance (this is the advantage of all frame structures).
9. Grounding the design in several places, you can create a system for aligning electrical potentials.
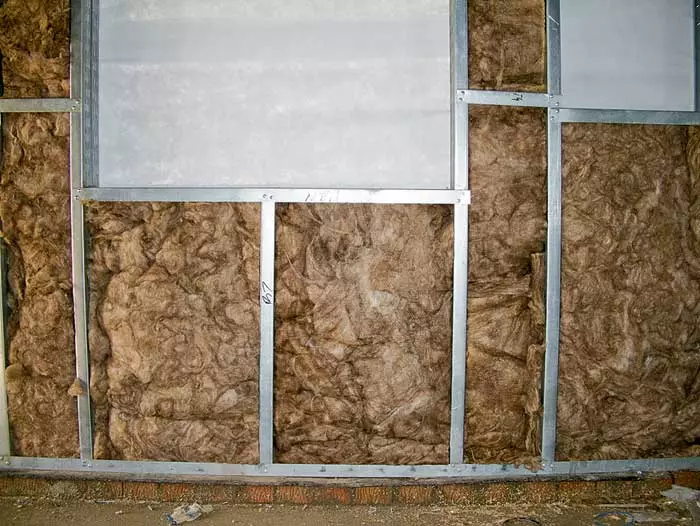
| 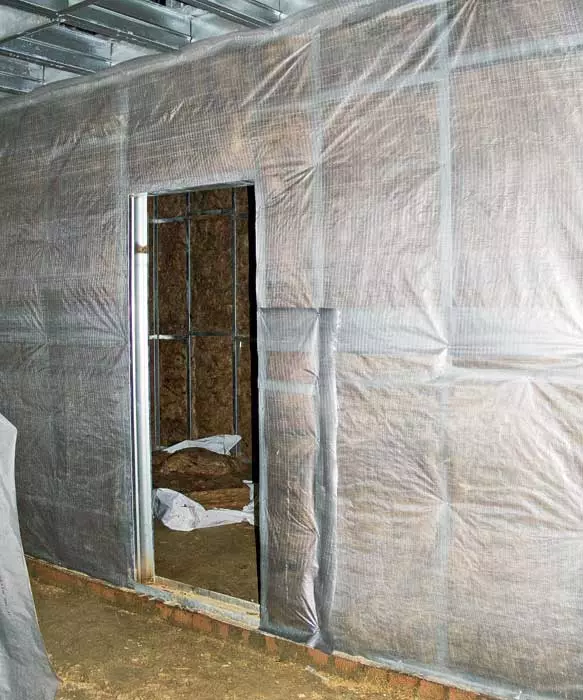
|
In the cavity between the frame racks in three layers, "Thermopletes 037" Knauf Insulation 50mm thick (32) was laid. The technology of their laying is the same as when the wooden frame insulation: the edges of the plates were pressed and filled into the cavity, after which the insulation was painted - the shelves of the profile will be securely held it from "crawling". The insulation was protected from the penetration of moisture from the inside of the house with a layer of vaporizolation (33).
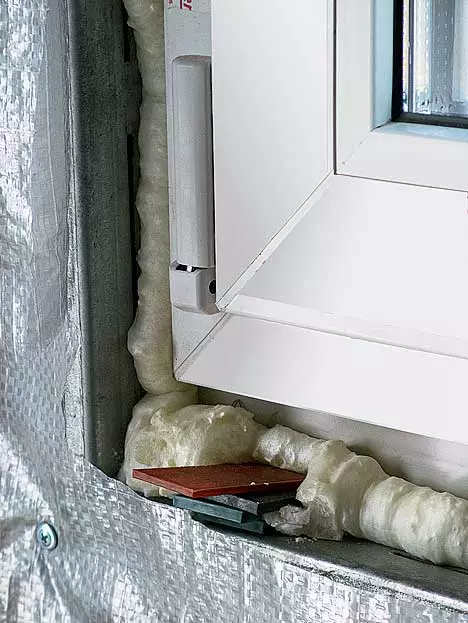
| 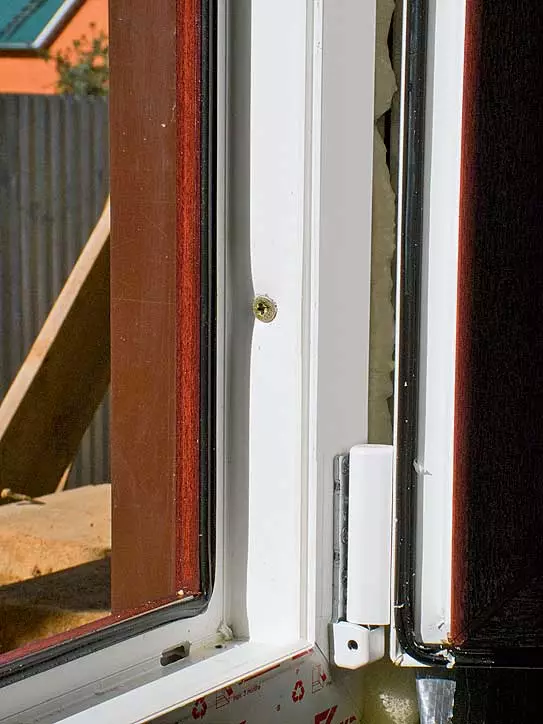
| 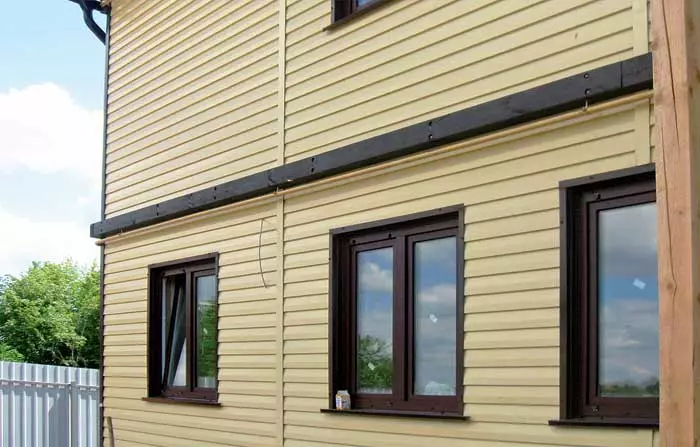
|
Plastic windows in houses with a metal framework are mounted according to the standard scheme: the frame is aligned with the help of pad plates (34), secured with powerful self-pressing (35), and then the gap between it and the metal-produce is gate. Outside, the window opening is designated with metal slopes and from Liv (36), which prevent the raindling moisture to the trim.
We also note a number of shortcomings.
1. With a significant increase in the load (for example, due to the large number of snow dropped), the thin metal may begin to deform and "walk", which will lead to the peeling of the elements of the interior decoration.
2. When transporting or assembling, there is always a risk of damaging a protective zinc coating, which can cause corrosion.
3. Under the influence of the oxygen contained in the air, the zinc coating gradually thinning. As a result, general corrosion is possible and, as a result, weakening the strength of the structure. It is the time of the "life" of the zinc coating, determined by its initial thickness and quality of application, limits the service life of the LSTK houses: for a coated profile containing 120 g of zinc to 1m2, - 50 years, 275 g of zinc to 1m2, - 100 years.
4. There are some restrictions in application. For example, metal profile should not be used for the device of console beams - balcony supports, one end is on the street, where the temperature is negative, and the other is indoors where it is positive. In the case, the case adjacent to the balcony part of the overlap will begin to freeze.
Engineering Communication
To install radiators on the frame wall, the installers took steam barrier to it and attached durable wooden elements to the frame, and then re-put the film (37). From laying pipes and cables inside frame walls, it was decided to refuse them - they were mounted on top of vapor barrier (38). Then the steel profiles of the crates attached the walls of the walls (the so-called hatched hatch profile is usually used) and there are already plasterboard sheets. The pipes of the natural exhaust ventilation system are located inside frame partitions and are visible only in the attic (39).
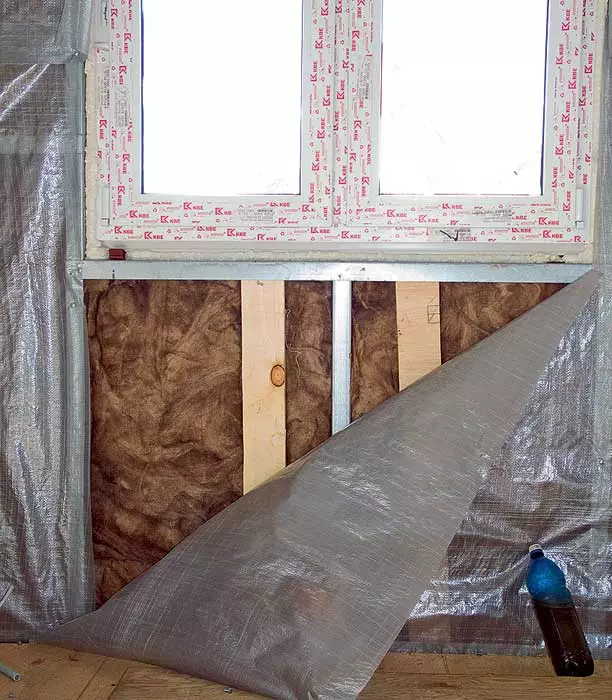
| 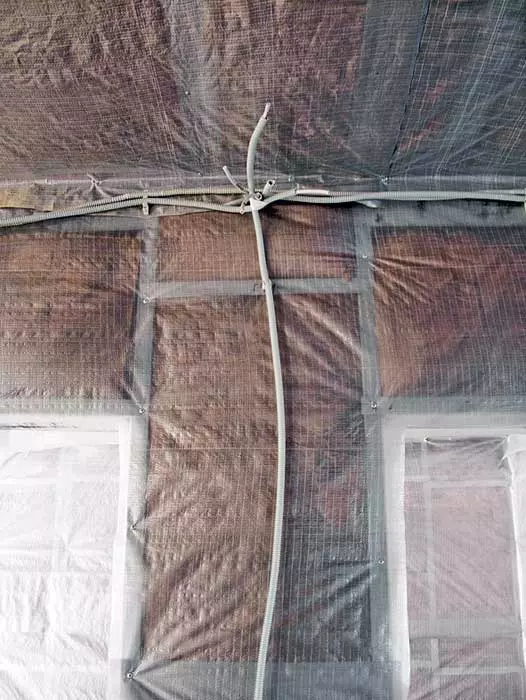
| 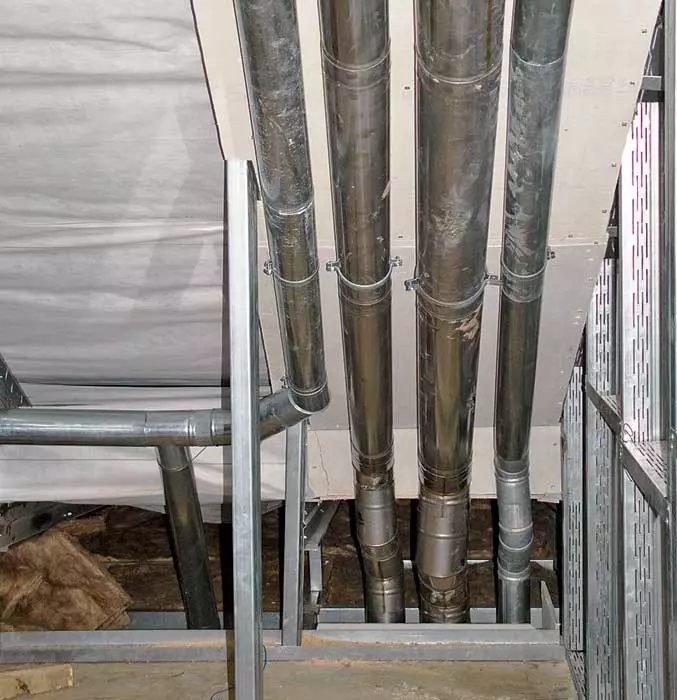
|
We introduced you to the technology of building buildings from LSTK. Are you visiting this method of construction, decide for yourself.
The editors thanks the company "Prostor" for help in the preparation of the material.
The enlarged calculation of the cost * home improvement with a total area of 256m2, similar to the submitted
| Name of works | Number of | price, rub. | Cost, rub. |
|---|---|---|---|
| Foundation, Walls, Partitions, Overlap, Roofing | |||
| Layout, development and garment | 25m3 | 500. | 12 500. |
| The device of the pile foundation, R / w scratch | 7.2m3 | 7500. | 54,000 |
| Device plate monolithic reinforced concrete | 25,2m3 | 7500. | 189,000 |
| Brick Alignment Tape Clip | - | 16x400. | 6400. |
| Assembling frame walls and partitions | set | - | 455 900. |
| Isolation of walls, overlap and coatings insulation | set | - | 82 500. |
| Assembling roof elements, roofing device | set | - | 63,000 |
| Hydro and vaporizoation device | set | - | 19 600. |
| Installation of the drain system | set | - | 11 900. |
| Installation of window and door blocks | set | - | 75,000 |
| Electrical and plumbing work | set | - | 199 600. |
| Front work | set | - | 98,000 |
| TOTAL | 1 267 400. | ||
| Applied materials on the section | |||
| Mounting set of home (frame) | set | - | 911 800. |
| Fasteners | set | - | 46 000. |
| Concrete, Sand, Armature, Brick, Formwork, etc. | set | - | 220 600. |
| Sawn timber | set | - | 20 800. |
| Plywood waterproof | set | - | 36 400. |
| Paro- and hydraulic films | set | - | 39 200. |
| Mineralovate insulation | set | - | 165,000 |
| Metallic profiled sheet | set | - | 126,000 |
| Drainage system (tube, chute, knee, clamps) | set | - | 23 800. |
| Siding, component elements | set | - | 196,000 |
| Window and Door Blocks, Staircase | set | - | 200,000 |
| Hypus fiber leaf | 1134m2. | - | 79 300. |
| Plumbing and electrical equipment | set | - | 204,000 |
| TOTAL | 2 268 900. |
