Two design projects of a three-room apartment with an area of 80.4 m2 and three projects of a two-bedroom apartment with an area of 58.9 m2 in a panel house of the series and-1723
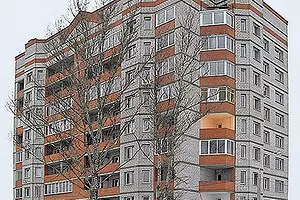
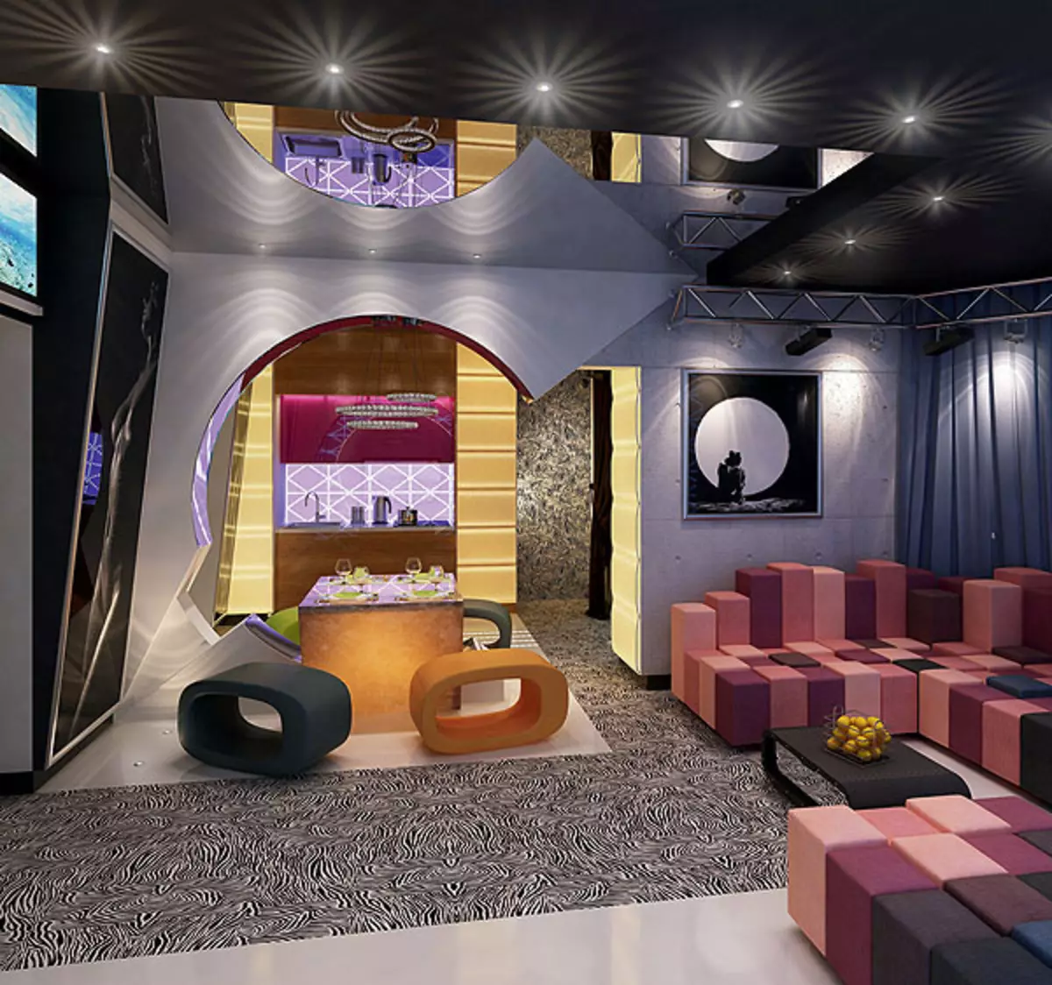
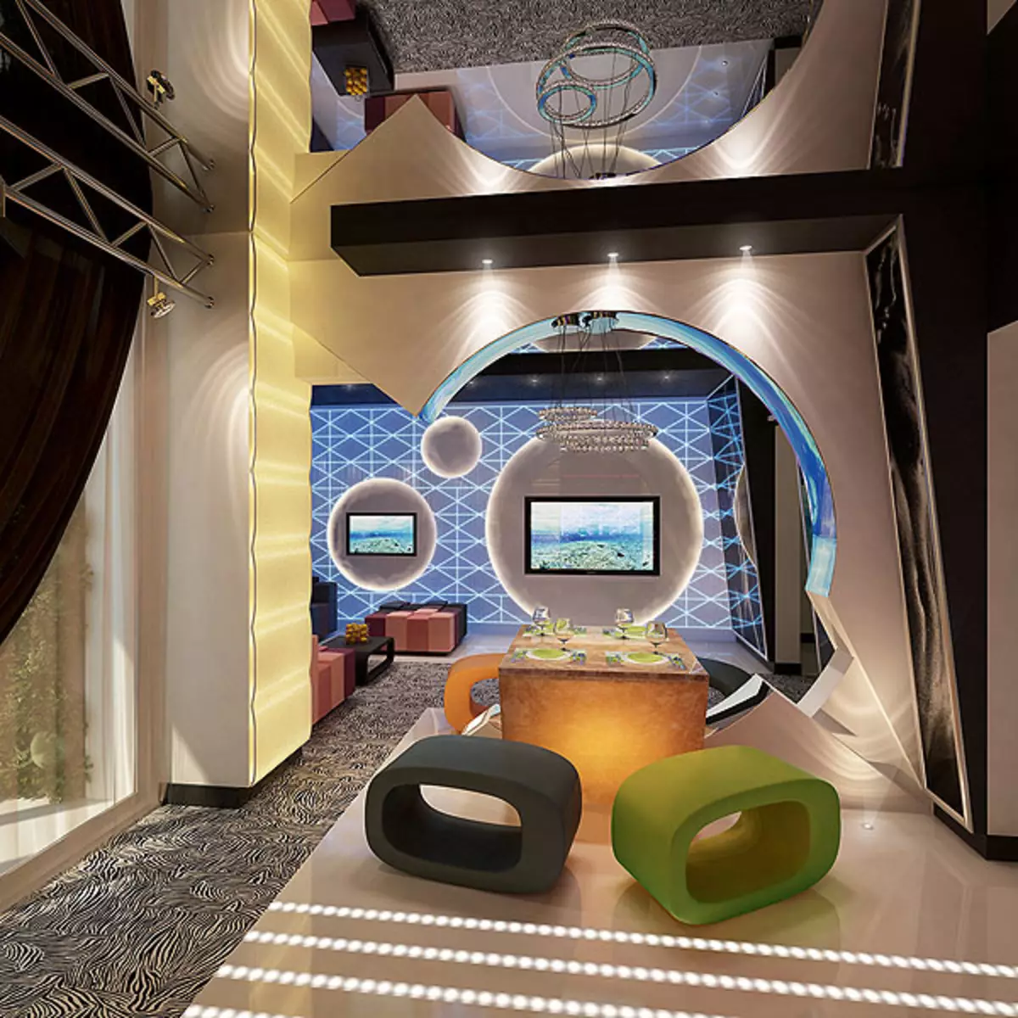
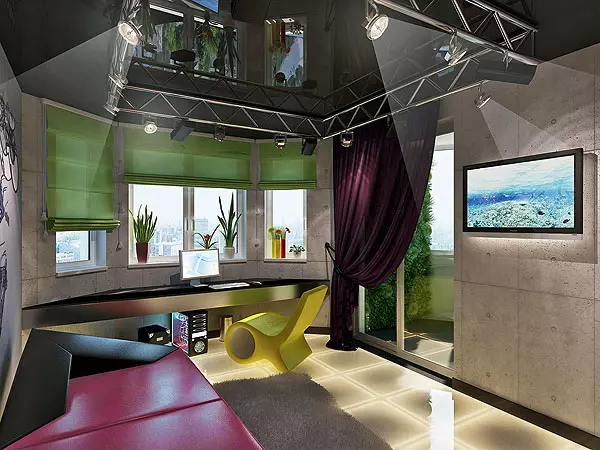
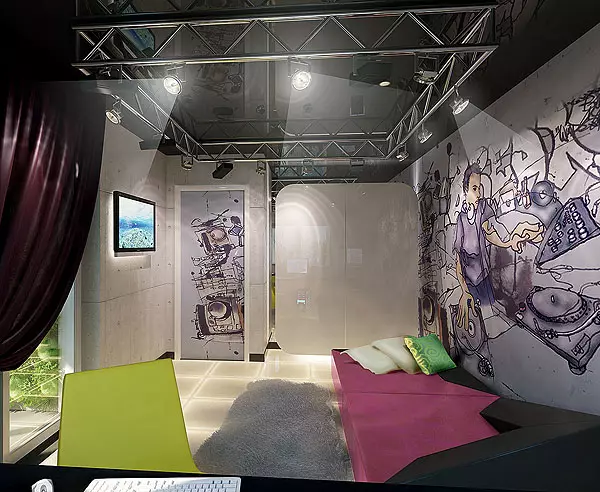
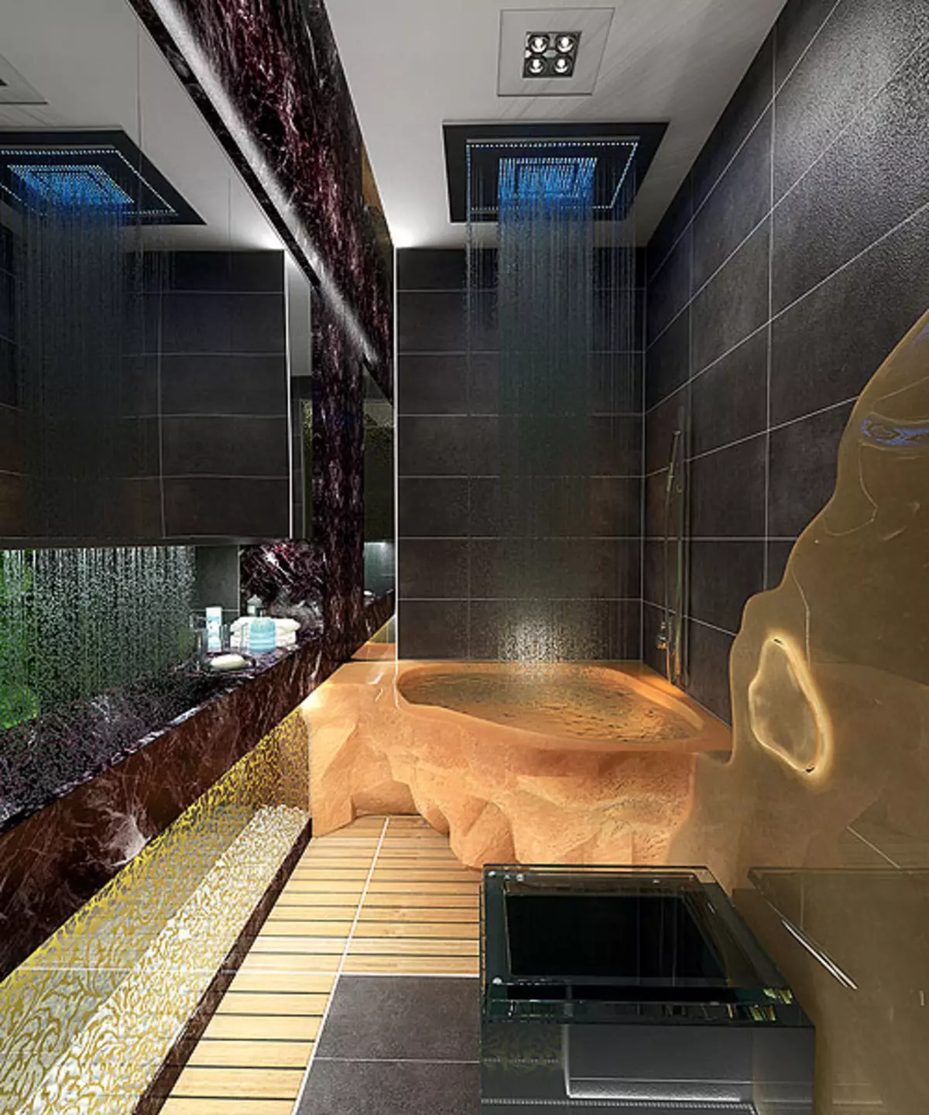
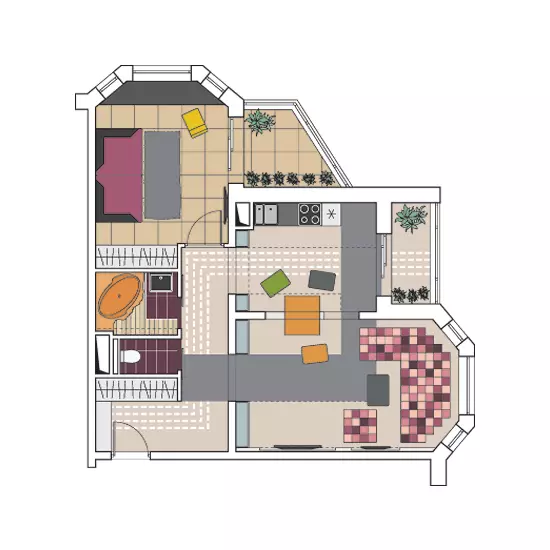
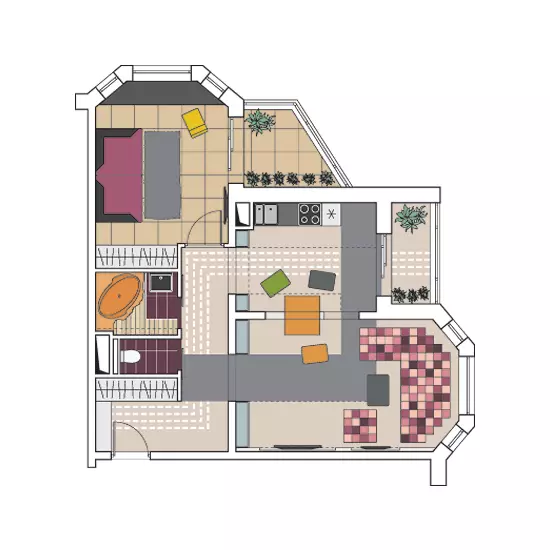
In this issue we will look at the options for redeveloping two- and three-bedroom apartments. Since the house is panel, all intra-quarter walls carrying (with the exception of the bathrooms). The displacement device in the bearing walls is permissible, as well as disassembling the bottom block on the loggia. But it will be necessary to carry out the constructive calculation of these areas and be sure to agree on this procedure in the "One window" service or the hill on your city or district. Designers offered solutions for those who want to issue an interior using only decorative techniques.
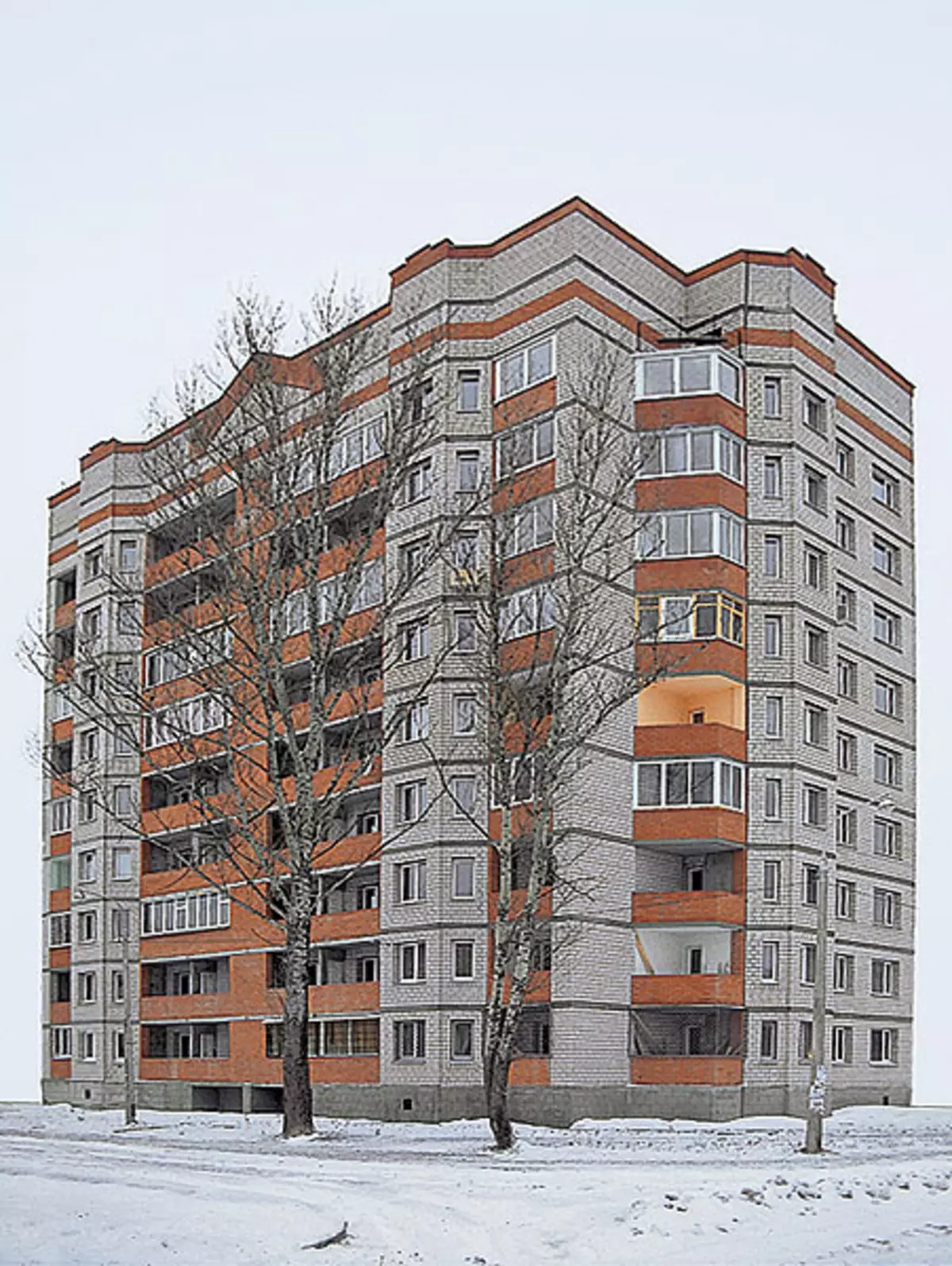
Project "Ecology"
The project is designed for a young family of three parents and daughter-prescriptors. It is assumed that the owners keep up with the times and prefer simplicity and conciseness, free space and natural materials. The layout is left virtually no change, which is dictated by a structural scheme of the house: all the inner walls are carriers. The same source housing plan has a lot of advantages: in the private part of the apartment there is a bathroom, and in a representative and bathroom; The kitchen is located close to the hallway, and the living room is in the center; The doors of the bedrooms are removed from the entrance area, kitchen and living room. Small changes affect only smaller of two wardrobe; To make it convenient to use her parents, the doorway leading to this room from the corridor is laid and make a new bedroom.
Project concept:
Creation of a relaxing and harmonious interior in the style of orcoma, for which the maximum naturalness is characteristic, as well as the purity of forms, textures and colors.
A large enough childish is separated into two parts with a plasterboard partition with a wide portal opening. This allows you to organize two zones (game and spot-learning) and adjust the elongated room proportions. For example, two children will be able to accommodate. The lighting problems do not occur, because the game is a glass door to the floor leading to the balcony, and enough natural light penetrates into the room.
The interior design is characterized by conciseness. The reception of large surfaces is characteristic of minimalism, the same materials (in this case, it is a tile, plaster and wood). Thus, the floor covering from black porcelain stoneware with a texture imitating jute combines a public part - an entrance hall, a kitchen and a living room, and a contrast laminate applied in the bed and nursery. The walls are delivered by light plaster, which avoids excessive decorativeness. Properly disposed accents emphasize those or other zones (the wall of the color of the ocher in the hallway allows you to visually allocate the hanger for the outerwear) and create a specific mood. For example, in the living room, one of the walls is covered with vinyl wallpaper with a pattern resembling tree trunks, and it seems that the birch grove is noisy.
Environmental motives in the interior bring a tree and jute. A biting one wall is separated by the Euro woman from pine, and in the bedroom, with wallpaper from natural jute fiber. Windows and interior doors are also made of wood. The modern technological solution is a glass unit in a glued wooden window block- allows wood to maintain its properties in the conditions of changeable climate. All rooms are spacious and are not forced extra furniture.
The living room space is zonied with a bar rack installed in the erker. Due to this, the zone with a mild corner becomes chamber and cozy and acquires a square shape. The rack not only performs its main function, but also is used to work: it is convenient for it to sit with a laptop, a book rack.
The kitchen-dining room occupies a separate room, so here everyone has the ability to choose a comfortable place for meals. Wged zone install folding table. A large working surface combines all the windowsill, it can be made with a cup of coffee and have breakfast, looking out the window.
The interior of the bedroom is particularly clearly embodies the principles of elevenifies. All furniture are built into one line along the total massive headboard, attracting the eye. There are no cabinets in the room, because the bedroom organize a dressing room with a sliding door.
The vigro zone for storing toys use mounted cabinets, trimmed with natural veneer.
Strengths of the project:
Minimum redevelopment that is easy to match (transfer of the doorway in the dressing room)
rationally planned kitchen with extra tabletop
Children's insolation without compromising, is divided into sleeping and gaming zone (given the fact that in the future another child will appear in the family)
Entrance to the wardrobe from the bedroom of parents
furniture in the rooms are a bit, so they look spacious
Weaknesses of the project:
The dining table in the kitchen is not designed for a big family
Stationary Bar Stand in the living room will not allow further furniture to rearrange
tile on the floor in the living room can not please all
| Project part (author's supervision by agreement) | 67 thousand rubles. |
| Work builders | 672 thousand rubles. |
| Building materials (for draft works) | 290 thousand rubles. |
| Type of construction | Material | number | Cost, rub. |
|---|---|---|---|
| Floors | |||
| Bathrooms | Wood Tile (Aparici) | 5,5m2 | 6600. |
| Rest | PERGO laminate, porcelain stoneware (China) | 76m2. | 78,000 |
| WALLS | |||
| Living room | Eco-BoraStapeter Wallpaper | 3 rolls | 15 600. |
| Eurovant Mark "Prommaks" | 9,6M2. | 2500. | |
| Children's | Wallpower MINI wallpaper (Eijffinger), Harlequin and Wallcoverings (York) | 11 rolls | 30 900. |
| Bedroom | Wallpaper Rodeka. | 2 rolls | 3800. |
| Bathrooms | Ceramic tile, decor- aparici | 34m2 | 37 300. |
| Rest | Decorative Clavel Stucco | 24kg | 34 900. |
| Ceilings | |||
| The whole object | Paint V / D Dulux | 24l | 8700. |
| Doors (equipped with accessories) | |||
| The whole object | Steel "outpost", interroom | 9 pcs. | 133,000 |
| Plumbing | |||
| Bathroom, Bathroom, Kitchen | Bath, Shells, Toileties, Faucets, Roca, Hansgrohe shower headset | 9 pcs. | 53,000 |
| Kitchen sink, mixer - Blanco | 2 pcs. | 10 700. | |
| Heated towel rails ENERGY. | 2 pcs. | 13 600. | |
| Wiring equipment | |||
| The whole object | Sockets, Switches- Legrand | 28 pcs. | 6100. |
| LIGHTING | |||
| The whole object | BRILUM, MASSIVE, EGLO lamps | 75 pcs. | 71 500. |
| Furniture and interior details (including custom) | |||
| Parishion | Candy with a mirror; Puffs (Russia) | 3 pcs. | 28 800. |
| Bathrooms | Countertops Montelli, Cabinet (Russia) | 1,55m2 | 31 400. |
| Kitchen | Kitchen Hanak (without technology); Countertop; Chairs Bar Hemus. | - | 264,000 |
| Table folding, chairs, Hoffmann | 4 things. | 29 200. | |
| Living room | Sofa, Chair (Russia) | 2 pcs. | 61 600. |
| Bar rack, rack (Russia), chairs Bar Hemus, table andkea | 6 pcs. | 63 500. | |
| Bedroom | Bed with headboard, Tubes, Table, Cutter for TV (Russia), Chair andkea | 6 pcs. | 85 500. |
| Children's | Furniture Piccolino (Filippe Grandy) | - | 111 000 |
| Wardrobe | Accessories for wardrobe ELFA. | - | 66,000 |
| Total (excluding the work of builders and draft materials) | 1 247 200. |
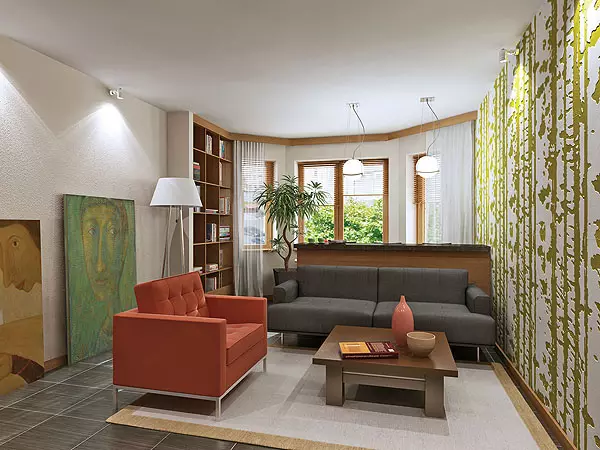
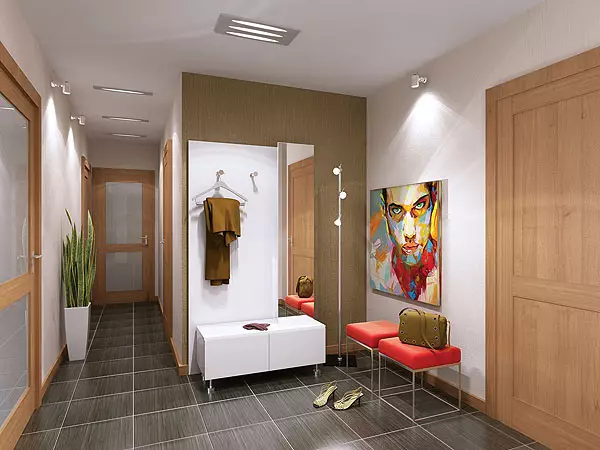
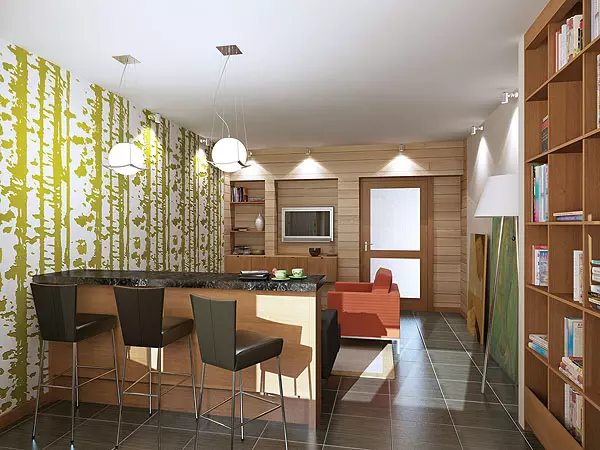
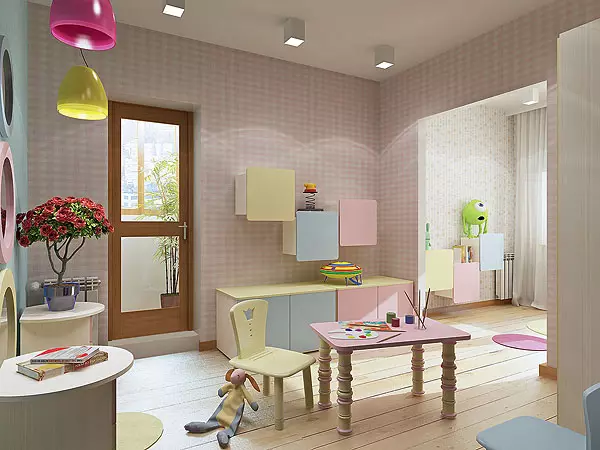
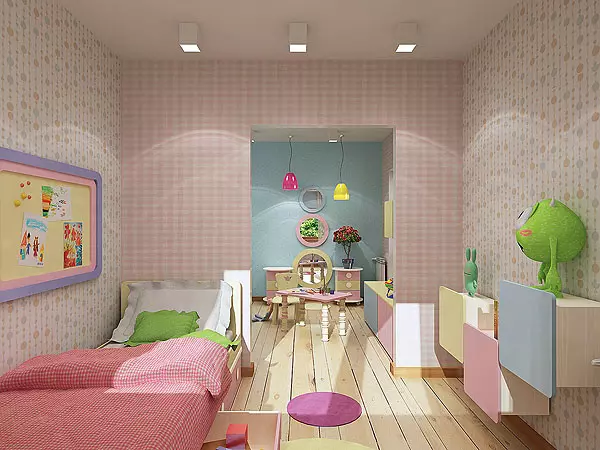
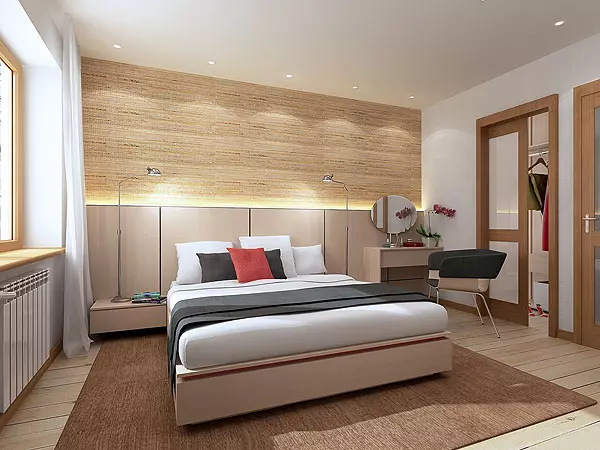
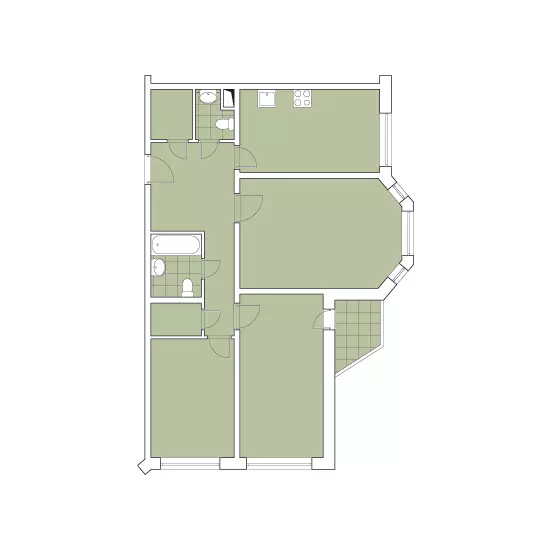
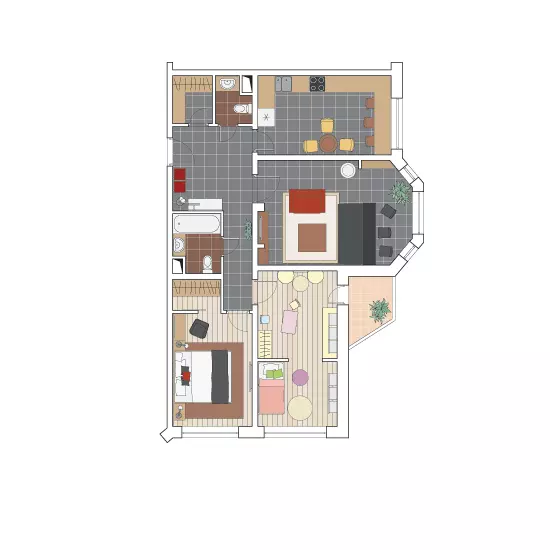
Sea bottom in 3D
The project is designed for a family couple with a daughter-student of primary classes. It is assumed that the hosts are active modern people with versatile interests. Redevelopment is minimal: in the kitchen, the sink and stove are moved respectively to the window and the opposite wall. At the same time, water supply pipes coming from washing (they are mounted with a slope), hide behind cabinets and decorative design from GLC, built near the dining table. The balcony in the bedroom is insulated and installed on it a wardrobe.
According to the project, the kitchen furniture stands so that it closes direct heat access from the radiator into the room. In order not to tolerate the heating device, the width of the table-top box is increased to 70 cm, make ventilation holes in it and closed with lattices. Kitchen facades are made of lacquered MDF. The author of the project uses the latest collection of household appliances developed by the designer Karim Rashid for Gorenje (Slovenia). This is a refrigerator, an extractor and a plate of matte aluminum, effectively decorated with lamps from LEDs that are glowing in different colors. Above the dining table strengthen the white glossy stretch fabric. Above the cooking zone, the ceiling is lowered by 100mm. This technique allows you to highlight two zones in the kitchen, as well as disguise the pipe that comes from Ventcanal to the exhaust.
Project concept:
Without affecting the planning, create an interior causing a variety of associations - with the theater, a country house, the sea coast. The stylistics of the rooms is practically repeated.
The hallway looks like a little theatrical thanks to technical lamps in the form of spotlights (usually used in public interiors) and walls with artistically "lulled" plaster, resembling scenery. The design of the input zone is based on the combination of sandy-beige and saturated brown tones. Little part of the carrier wall of the hallway are embedded by small lamps. In addition, these devices are elements of the Smart Home system: at night they automatically turn on when someone appears in the corridor.
Living room dominates marine topics. Colorist gamma is close to natural: sandy yellow, orange, beige, green, blue and blue - all these colors are associated with a tropical beach. Therefore, the aquariums in the form of columns on both sides of the sofa look very appropriate. Wurker is installed electronic digital piano Yamaha (Japan) - it is assumed that the daughter is engaged in music. Behind the sofa on the wall-volume panel from the decorative plaster with the image of a large coral, highlighted by four directed luminaires, emphasizing its relief. Opposite the sofa, the other composition with marine motifs framing the TV. Natural theme continues indoor plants - ficuses. The bedroom causes association with a cozy country house. Opposite the bed is installed a fireplace-structural design with a bio-flow furnace. I put the on the left of the entrance to embed the shelving with open and closed shelves. The central place is occupied by a large double bed with a covered plaid wide headboard. Above the headboard from the decorative terracotta plaster with the effect of aging. Along the whole wall with a window, placed a tabletop with two mounted couches. The setting of the nursery make up two cabinets for clothes, a single bed with a size of 1800900mm with storage boxes for storage of bed linen, desktop and shelves. Calm tones of furniture and walls revitalize bright accents: green doors of lockers, silver floral ornament on them, orange pillows and bedspreads. Over the bed poster in anime style with a picture of a white cat.
Strengths of the project:
Minimum changes in existing layout
large number of storage sites
Ergonomic accommodation of equipment in the P-shaped kitchen; The location of the furniture by the window allows you to admire the surroundings
Function table tops along the windows in the bedroom, children's and kitchen
Weaknesses of the project:
The insulation of the balcony will require additional costs and coordination
The worsening of the bedroom insolation (a deaf mirror door is on the balcony)
A large number of custom-made furniture increases the cost of the project
narrow passage between bed and biocamine in the bedroom
| Project part (author's supervision by agreement) | 120 thousand rubles. |
| Work builders | 830 thousand rubles. |
| Building materials (for draft works) | 370 thousand rubles. |
| Type of construction | Material | number | Cost, rub. |
|---|---|---|---|
| Floors | |||
| The whole object | Finex parquet board | 45.5m2. | 51 800. |
| ITALON PRESTIGE PORTURE, IRIS CERAMICA TILE, DECOR- NATURAL MOSAIC | 37,5m2. | 76 800. | |
| WALLS | |||
| "Apron" kitchen | Mosaic Bisazza. | 4.1m2. | 40,000 |
| Bathrooms | Iris Ceramica Tile, Azulev | 37,3m2 | 74 500 |
| Bedroom | Decorative brick terca. | 5,6m2. | 4500. |
| Polyurethane Molding Gaudi Decor | 16 pog. M. | 3000. | |
| Children's | Poster with a pattern (to order) | 4m2. | 4000. |
| Rest | Paint in / d Tikkurila; color; Relief Plaster Riviera Master and Travertino | 52l | 48 500. |
| Ceilings | |||
| The whole object | Paint in / d Tikkurila; Tension Clipso. | - | 29 400. |
| Doors (equipped with accessories) | |||
| The whole object | Steel Guardian, Interior Sophia, Return (to order) | 9 pcs. | 154,000 |
| Plumbing | |||
| Bathroom, bathroom | Toilets, sinks- Duravit, Bath Roca | 5 pieces. | 70,000 |
| Mixers, hygienic souls- hansgrohe | 4 things. | 35,000 | |
| Delonghi towel rails | 2 pcs. | 25,000 | |
| Water heater Stiebel Eltron. | 1 PC. | 30,000 | |
| Wiring equipment | |||
| The whole object | Sockets, Switches- Legrand | 60 pcs. | 46 700. |
| LIGHTING | |||
| The whole object | Lamps, fluorescent lamps | 55 pcs. | 159,000 |
| Furniture and interior details (including custom) | |||
| Parishion | Dresser, Cabinet for shoes, shelves, hanger, Banquet, Mirror (Russia) | - | 60 000 |
| The whole object | Cabinets, shelves, racks- absolut | - | 151 100. |
| Bathroom | Countertop with couches (to order) | - | 28,000 |
| Kitchen | Kitchen "Stylish kitchens" (without technology), countertop (laminate); Table, chairs | - | 400,000 |
| Living room | Sofa Anderssen, Pufas Bags (Russia) | 3 pcs. | 57,000 |
| Stands; Aquarium construction (to order) | - | 198,000 | |
| Bedroom | Bed, shelves, headboard (to order) | - | 72 100. |
| Countertop with couches (to order), armchair, pouf (Russia), biocamine Planika | - | 93 000 | |
| Children's | Furniture Set, Chair (Russia) | - | 84 700. |
| Total (excluding the work of builders and draft materials) | 1 996 100. |
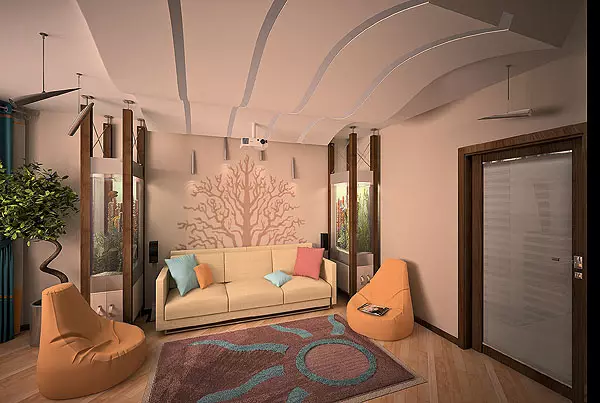
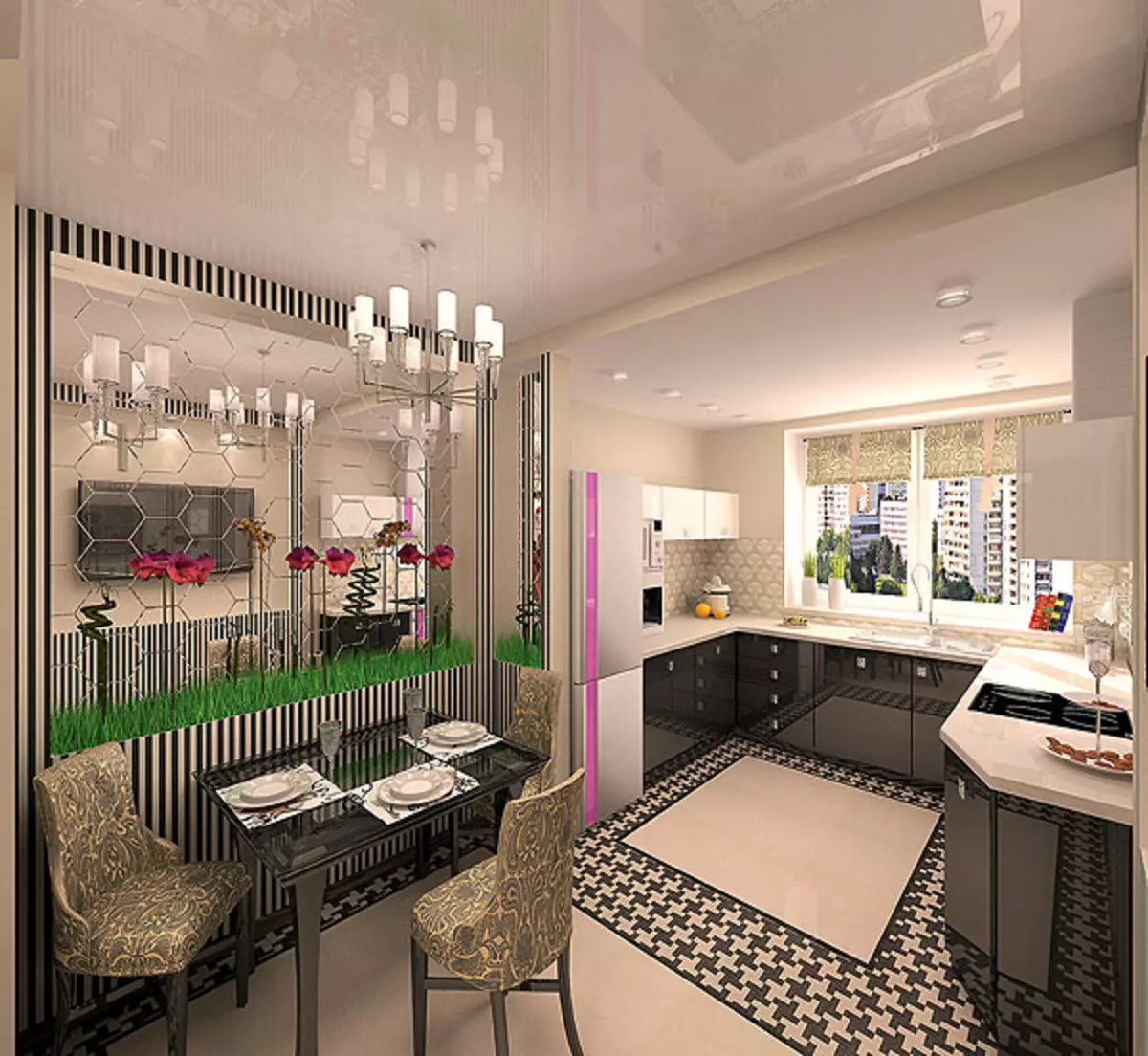
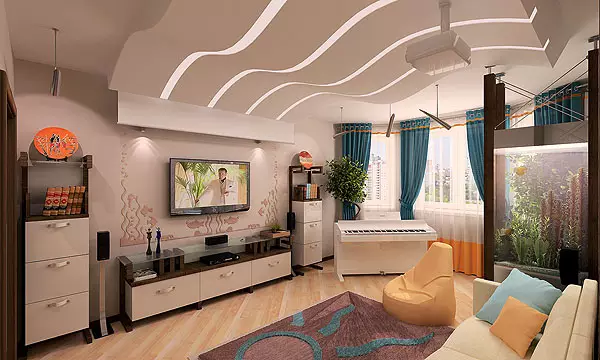
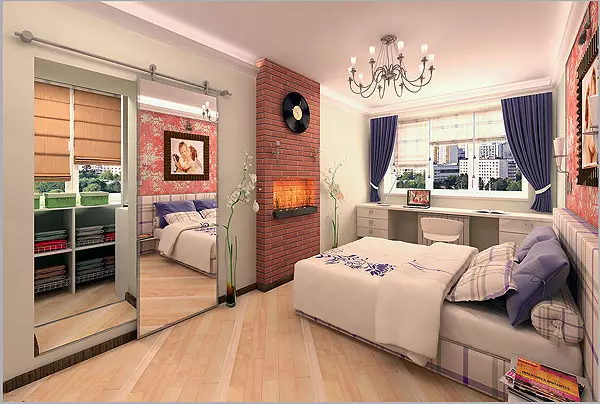
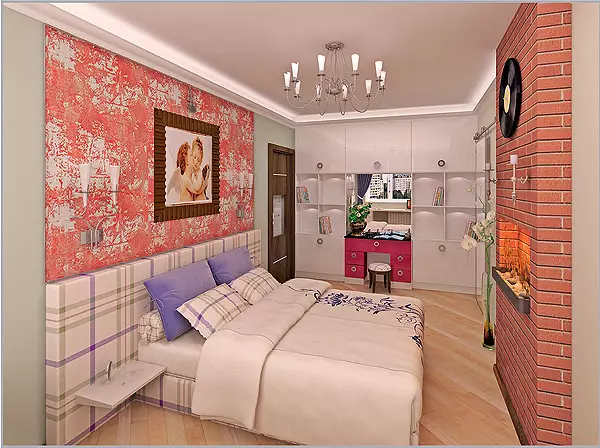
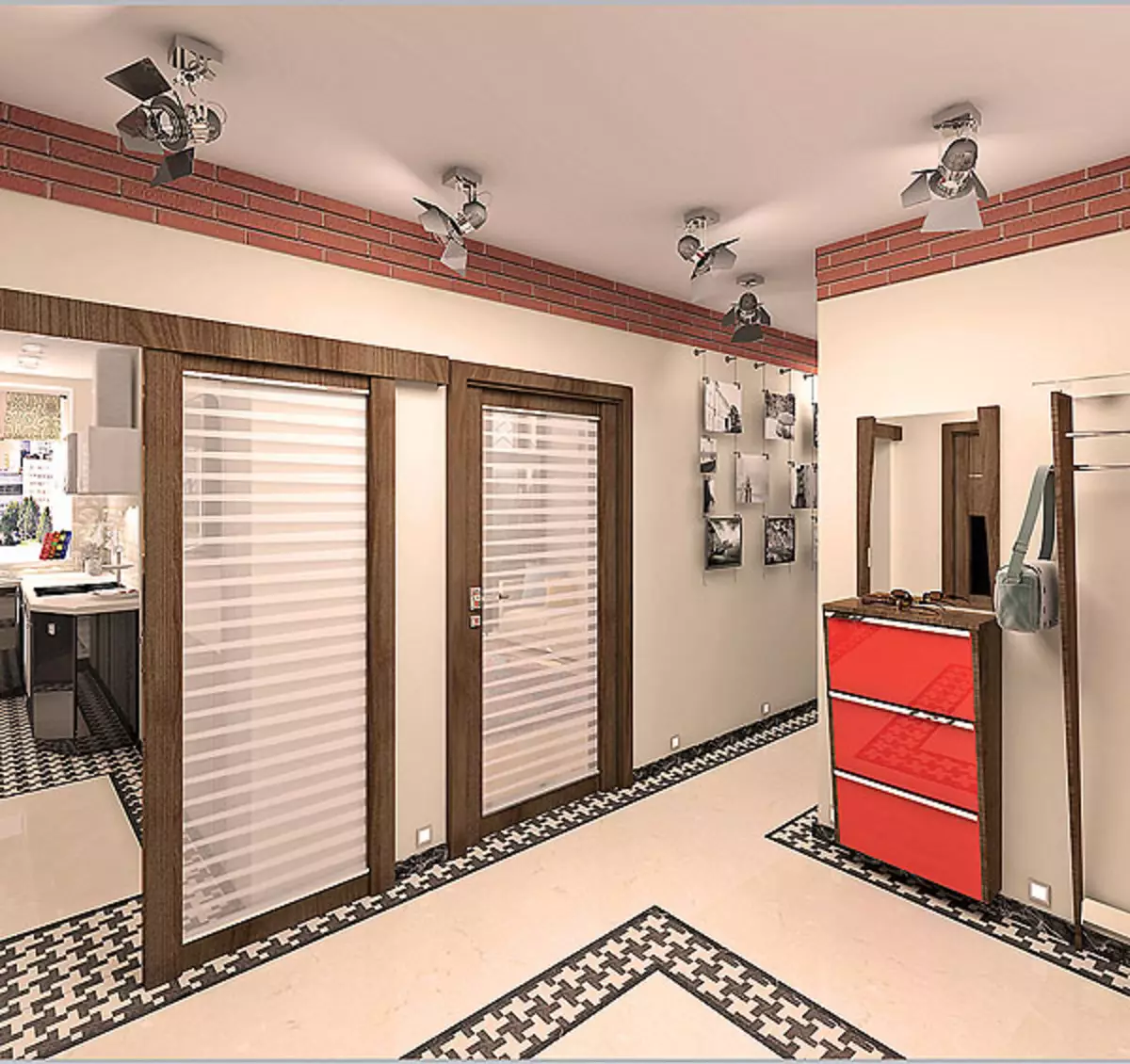
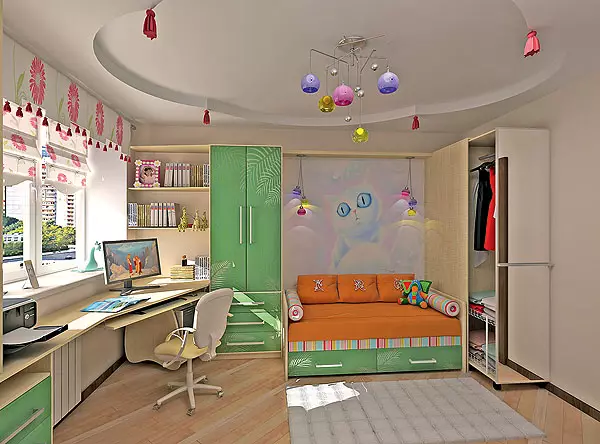
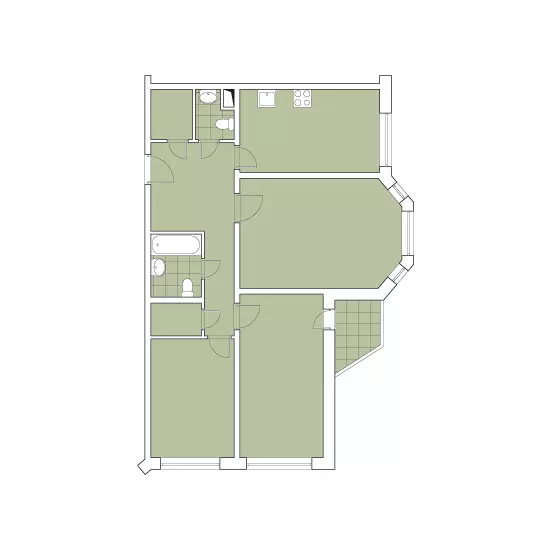
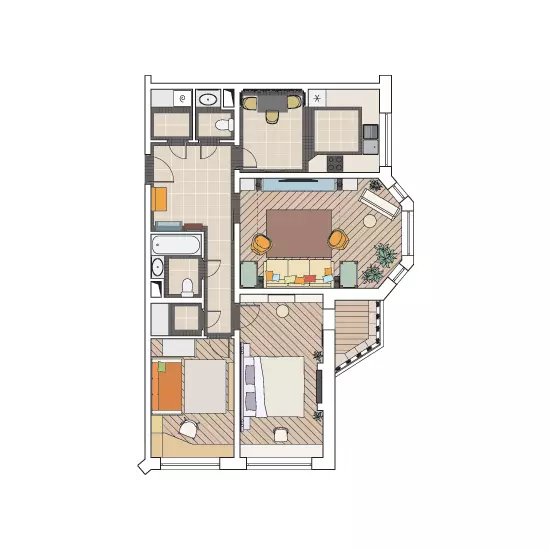
Aesthetics Barchkoda
The project is designed for a young energetic marital couple without children. The interior design is characterized by conciseness: it is inherent in clean forms and a restrained color palette. This is a universal style that can be easily transformed and, if you wish to complement various details, depending on the tastes of the owners, while while maintaining some sense unity. In the case, the design attributes expressive strokes, red accents.
Initially, it was supposed to create an open space. But since almost all the walls in the apartment carrying (with the exception of bathroom and bathroom partitions), the studio planning refuses, while maintaining separate rooms. There are no doors in the living room and kitchen, instead of them leave open openings and visually combine these rooms with a corridor with various stylistic techniques. Associated unity helps the total color gamut and the pattern of the mosaic flooring, the same in the input zone and the kitchen.
Project concept:
Creating an interior in which the clear and simple lines are dominated, connected at right angles. They are balanced by bright details and bizarre graphic finish, which avoids monotony. The decor is minimized.
Interior Stylistics is built on the contrast between the light background (white walls and ceiling, light parquet and white "checkered" tile on the floor), separate objects of Wenge (Sofa in the inlet area, rack in the bedroom, panel in the kitchen, carpet in the living room) and red Accents (wardrobe in the hallway, sofa in the living room, textiles in the bedroom, chairs in the kitchen). Printing the taste preferences and interests of the hosts help to show the situation to the taste preferences and the interests of the owners: the decor of the living room wall, large "fresco" in the dining area of the kitchen. The solution of the public zone is distinguished by rigor: there are straight lines (countertops, shelves, "grooves" for lamps on the ceiling) and "grille" (tile layout). All this resembles a drawing of a barcode, symbolizing a modern dynamic life.
The bedroom is drawn up the same as all the rooms are emphasized geometric. The main thing here is the wealth of the textures of various materials, their combination and opposition: rough "brick" masonry and smooth plaster, warm wood and cold metal. Red accent- covered on bed- supports concept.
In task, the dining group is highlighted by the design panel with graphic pattern. All furniture - made of metal and glass, even the facades of the kitchen, stainless steel.
A room has various storage systems. Let's right on the right of the entrance door along the walls install the cabinet with facades and sidewalls of muffled red. It is the semantic center of the room. Gostny-racks, in which open shelves are adjacent to the system closed with sliding doors from matte and transparent glass. As a result in the room, it is possible to place a large number of things, disks and books. This is relevant because the living room also serves as a home theater area and the cabinet of young owners. Staby also has a spacious wardrobe for things.
Strengths of the project:
In the hallway and bedroom contained spacious cabinets
In the erker is equipped with a working corner
The loggia is equipped with a place for sports
The lack of doors in the living room and the kitchen allows you to provide natural insolation of the hallway
Weaknesses of the project:
combined bathroom even for a family of two people may not be very convenient
In all rooms, stitched ceilings are arranged, which leads to a decrease in the height of the room
Minimalist living room furnishings more reminds public interior
| Project part (author's supervision by agreement) | 60 thousand rubles. |
| Work builders | 499 thousand rubles. |
| Building materials (for draft works) | 210 thousand rubles. |
| Type of construction | Material | number | Cost, rub. |
|---|---|---|---|
| Floors | |||
| Sanusel | Cerambrants Ariana. | 4.3m2 | 8500. |
| Living room, bedroom | Laminate Egger. | 34m2. | 23 800. |
| Rest | Tile, Mosaic - Ceramica Appiani | 28m2. | 98 700. |
| WALLS | |||
| Sanusel | Tile, Mosaic - Ceramica Appiani | 19,5m2. | 47 500. |
| "Apron" kitchen | Wall Mirror Panels (Russia) | 3,3m2 | 2900. |
| Bedroom | Finishing Tile under AntiCbrick Brick | 8.1m2 | 9700. |
| Kitchen | Digital fresco Renomme | 3,5m2 | 28,000 |
| Rest | Paint V / d, Koler- Dulux | 20l | 7300. |
| Ceilings | |||
| The whole object | Paint V / d, Coleler - Dulux, Tension Decomat | - | 22 600. |
| Doors (equipped with accessories) | |||
| The whole object | Steel "outpost", swing JSG | 3 pcs. | 48 700. |
| Plumbing | |||
| Sanusel | Damixa Mixers, Hansgrohe Shower System | 3 pcs. | 59 800. |
| Toilet bowls, Sink, Tumba- Gustavsberg, Bajjo Bath, Geberit Installation | 4 things. | 51 200. | |
| Heated towel rail PAX | 1 PC. | 5500. | |
| Wiring equipment | |||
| The whole object | Sockets, Switches- Legrand | 44 pcs. | 9680. |
| LIGHTING | |||
| The whole object | Lamps (Belgium, Italy) | 32 pcs. | 235,000 |
| Furniture and interior details (including custom) | |||
| Parishion | Cabinet, Sofa (Russia) | 3 pcs. | 91 300. |
| Kitchen | Kitchen Awelt (without equipment), table, chairs- Ateshy | - | 124 400. |
| Living room | Sofa Venta Studio, Furniture Coffee Table, Biocamine Florent (Delmond) | 3 pcs. | 119 900. |
| Wall panels, shelves (to order) | - | 67 500. | |
| Countertop, supports (to order), chairs | - | 31 200. | |
| Bedroom Tubes (Russia) | Bed, bedside down | 3 pcs. | 71 500. |
| Wardrobe, Rack (to order) | 2 pcs. | 69,000 | |
| Total (excluding the work of builders and draft materials) | 1 233 680. |
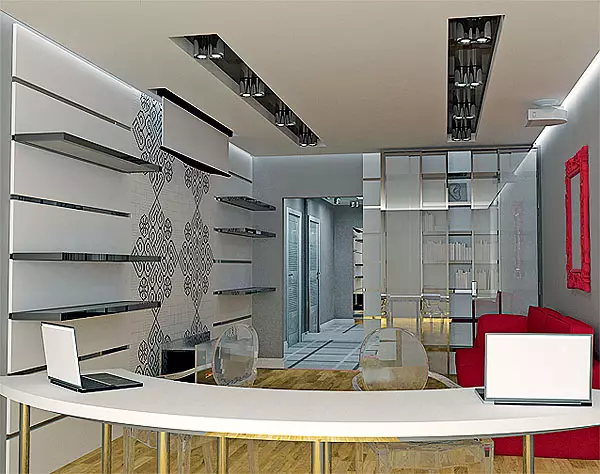
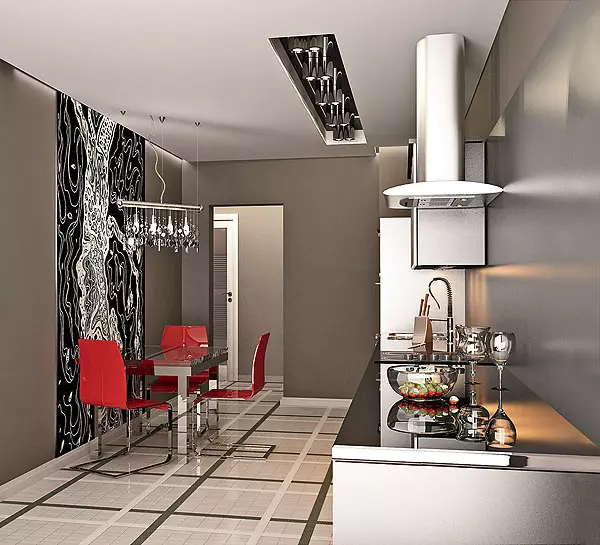
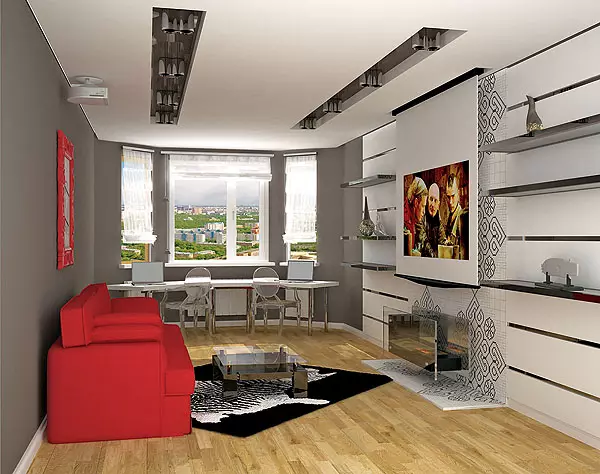
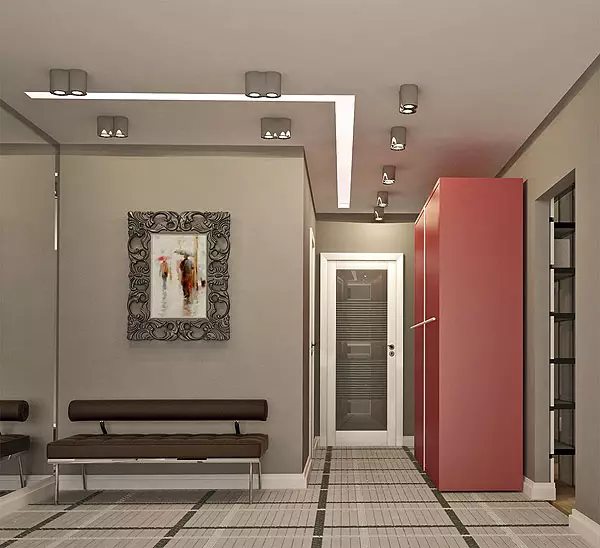
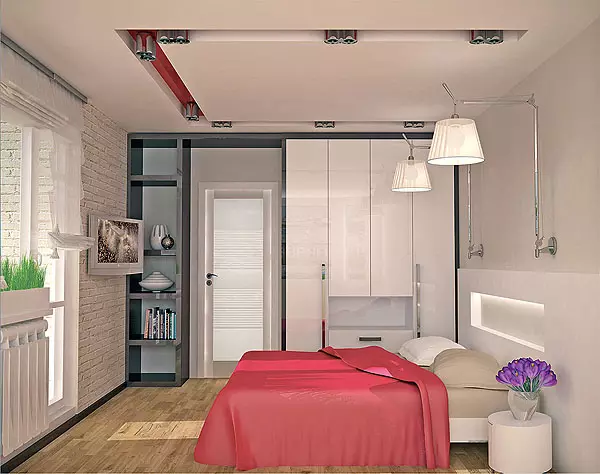
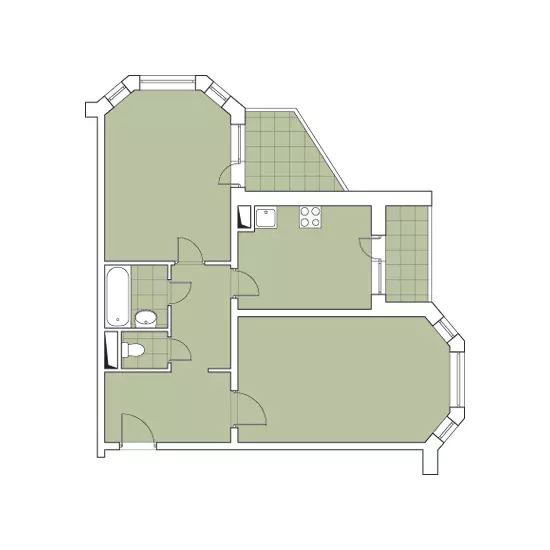
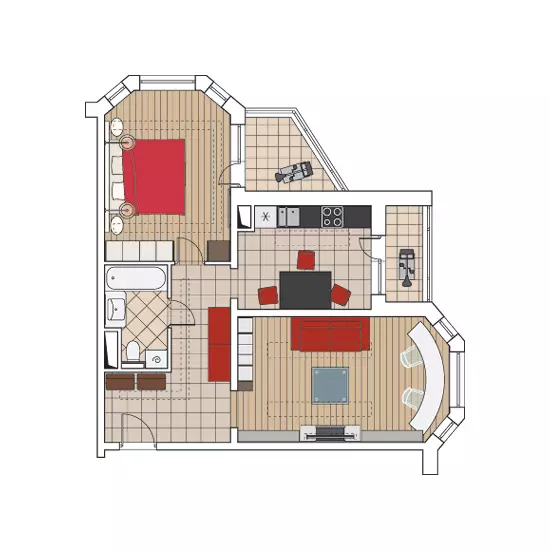
Lilac coolness
The project is created for a family without children. It is assumed that the spouses lead an active lifestyle (a marriage, and a husband of a sportsman) and spend a lot of time outside the houses - on rehearsals, training, speeches. Therefore, designers strive not only to make housing cozy, but also to create conditions for maintaining a sports form. The balcony organize the gym (additionally it is thermally insulated), and in the living room installed a mirror with the handrail for the hostess.
Project concept:
Creating a romantic "air" interior. This purpose is used by white-lilac gamut, the corresponding elements of decor and materials.
The interior is widely combined with modernity and classics. Kclassical elements can be attributed to the stucco and pattern of wallpaper in the hallway; Upholstered furniture, stucco cornices, carved frame for a TV panel and a coffee table on bent legs in the living room; Therapy facades of furniture and a mixer for washing in the kitchen. They are complemented by chandeliers with crystal pendants in the bedroom and hallway.
Lady style performed furniture in the hallway and bedroom, dining group and lamps in the kitchen. Oak massive board serves as an oak flooring, in the living room, kitchen and hallway, it is combined with a large tile. The geometry of the layout of floor coverings emphasizes the moldings of stainless steel.
Colorist solution is compromise - appropriate and in the classics, and in modern interiors. It is built on the harmony of three color and white, silver and various shades of lilac. While with pastel wall tones and a light floor, this color impresses purity and peace, promotes relaxation, which is so necessary to the owners in their active lifestyle. To make housing quite comfortable and comfortable, the authors of the project slightly change the layout, affecting the supporting structures. Putting the wall between the living room and the kitchen make opening. This allows you to noisely insulate the private room: now you can enter the kitchen from the living room, and not from the corridor in front of the bedroom. The old opening leading to the kitchen, designers are successfully used as an entry into a small dressing room.
The bathroom and the toilet are combined, and the resulting spacious bathroom expands at the expense of the hallway and the corridor. Thanks to this, it is possible to install a large bath and a wide tabletop with a sink (for neat-washing machine). Rodridor arrange the mezzanine to which there is access from the bedroom and the bathroom, which reduces the number of cabinets in the apartment.
Strengths of the project:
Organization of a sports corner on the balcony in the bedroom
Increase the area of the bathroom at the expense of the hallway and the corridor
Creating a dressing room and antlesole in the corridor
Using sliding doors, allowing to significantly save space
Weaknesses of the project:
The discharge device in the bearing wall will require additional work on its strengthening, as well as coordination
Reducing the area of the hallway and kitchen
The living room becomes a passage room
| Project part (author's supervision by agreement) | 60 thousand rubles. |
| Work builders | 530 thousand rubles. |
| Building materials (for draft works) | 190 thousand rubles. |
| Type of construction | Material | number | Cost, rub. |
|---|---|---|---|
| Floors | |||
| The whole object | Ceramic tile Viva Ceramica | 29m2. | 42 600. |
| Massive Board (Oak) Coswick | 37m2. | 74,000 | |
| Plinth wooden (Russia) | 120 pound M. | 30,000 | |
| WALLS | |||
| Kitchen | Mosaic Casa Dolce Casa | 6m2. | 9000. |
| Polyurethane Molding (Russia) | 16 pog. M. | 3000. | |
| Sanusel | Ceramic Tile Metro (He Smith) | 10m2 | 12 500. |
| Living room | Eco wallpaper | 15 rolls | 18 550. |
| Bedroom | Wallpaper for painting Marburg, textiles | - | 23 800. |
| Rest | Stucco Sikkens, paint in / d Tikkurila | 25l. | 15 700. |
| Ceilings | |||
| The whole object | Paint V / d Tikkurila | 16l | 6000. |
| Doors (equipped with accessories) | |||
| The whole object | Swing, sliding (Finland) | 5 pieces. | 83 700. |
| Plumbing | |||
| Sanusel | Bath DOCTOR JET, Globo Toilet, Keuco Edition Sink | 3 pcs. | 113 200. |
| Mixers, shower headset- Bandini | 3 pcs. | 122 700. | |
| Heated towel rail MARGAROLI. | 1 PC. | 7400. | |
| Wiring equipment | |||
| The whole object | Outlets, switches - Gira | 78 pcs. | 93 600. |
| LIGHTING | |||
| The whole object | Lamps, chandeliers (Italy) | 14 pcs. | 239 240. |
| Furniture and interior details (including custom) | |||
| Parishion | Set of arredokit furniture | - | 56 890. |
| Kitchen | Kitchen "Announcement", table, chairs- andkea | - | 120,000 |
| Living room | Sofa, Puf. Albertshtein, Cassina chair | 3 pcs. | 169,000 |
| Coffee table, console (Russia) | 2 pcs. | 21 000 | |
| Design table and seat (to order) | - | 125,000 | |
| Bedroom | Dream Land Bed, Albertshtein Testers, Hasena | 4 things. | 97 400. |
| Countertop with couches, chair (Russia) | 2 pcs. | 32 000 | |
| Total (excluding the work of builders and draft materials) | 1 516 280. |
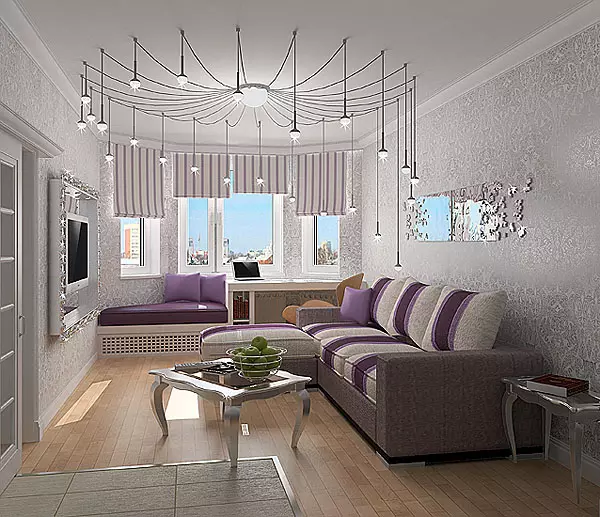
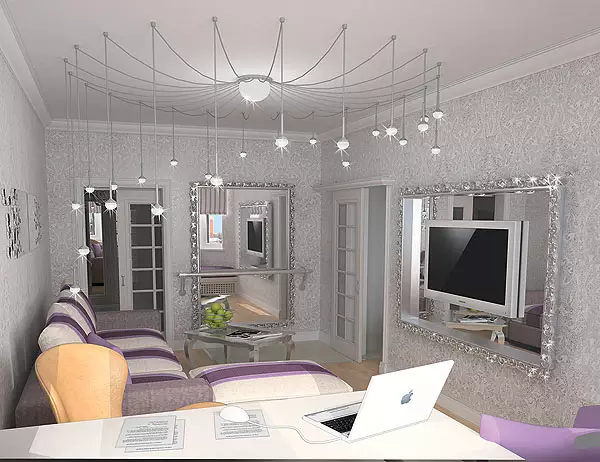
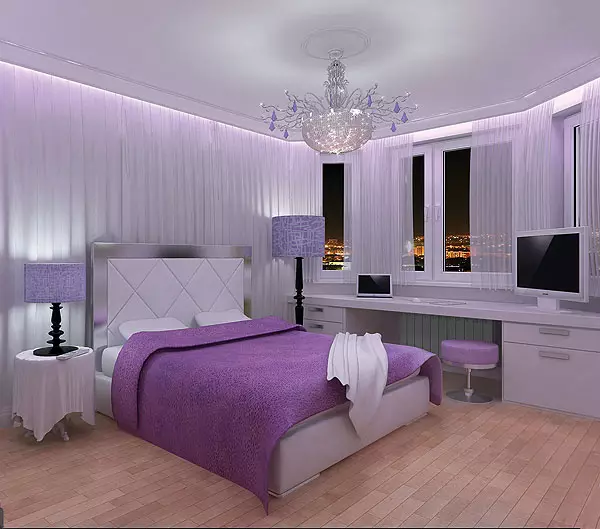
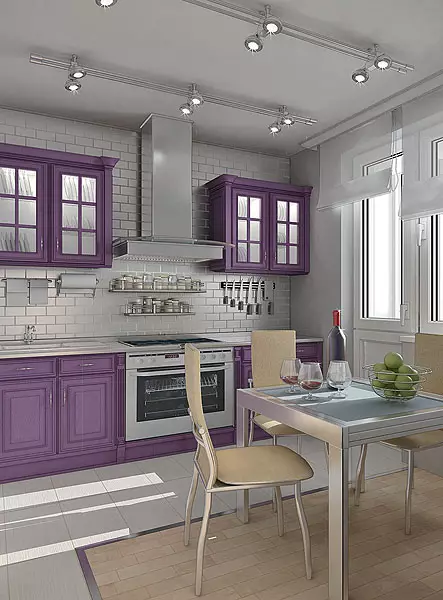
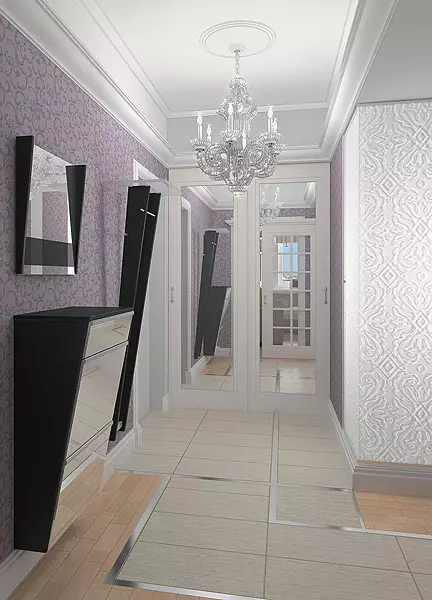
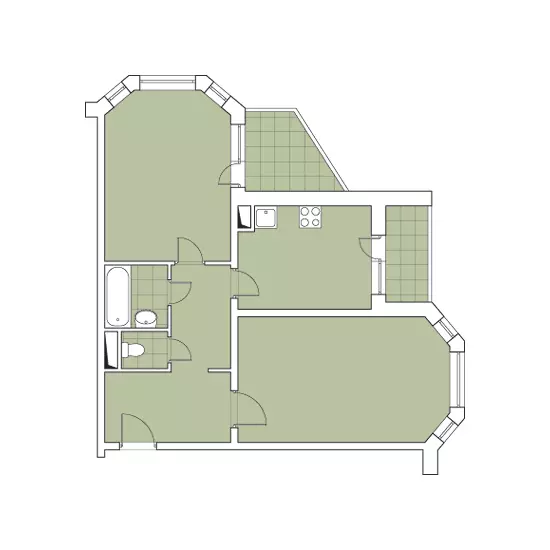
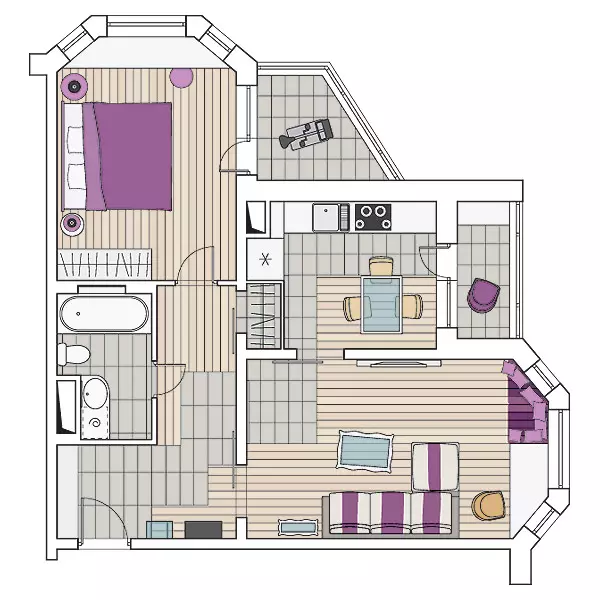
Club life
The project is designed for a family of two mothers, a photographer by profession, and a son-teenage. It is assumed that these are people creative, not afraid of experiments and ready for change, they often take home friends. Therefore, the authors of the project unite the living room and the kitchen, seeking to create the semblance of the studio apartment and expand the space as much as possible.
Project concept:
Creating an apartment "Club", in which the parties do not interfere with everyday life, and extravagant design combines comfort and comfort.
The living room performs two functions: it serves as a "club" - a place to communicate and the bedroom of the mother. So designers have to solve a difficult task: you need to make a space open and at the same time provide for solitude, combine bright images and elements of the interior of the private zone. The compromise can be found: on the border of the living room and kitchen, there are protruding volume designs of extravagant design. They allow you to hide the bed of the hostess, which, being raised, is cleaned into the closet. Between the living room and on one side of the hallway, and on the other, the openings are left. Through them, a living room, a kitchen and even a loggia are well visible from the input zone. The prospect is discovered diagonally, and the space of the apartment is visually expanding. If the toilet is placed in front of the entrance along the wall of the toilet, and to the left of the door to the apartment hanger with a seat for seating. The area of the bathrooms increase due to the part of the corridor. The width of the latter is now 1.2m. The shoven is installed an angular bath with hydromassage. This room looks even more spacious thanks to the mirror. The working area of the kitchen is small: its area is mainly leaving free and have a dining area here. Behind the transformer table between the kitchen and the living room will place not only family members, but also guests. They can sit on the original oval stuffs, and if necessary, and on cubic puffs standing in the living room.
In addition to cubes and ovals in the interior design, other geometric forms are actively used: the opening between the living room and the kitchen in the form of a semicircle, as well as round, rectangular and triangular lamps, cutouts and protrusions. They are complemented by "paid" on the triangles of the farm for fastening rotary lights and LED panels with a luminous geometric ornament. The number of geometric shapes multiplies, because in the living room and the kitchen a mirror stretch ceiling. But this abundance does not tire, because in the decoration on the background of the white (wall) and black (ceiling, curtains) use pastel colors. Due to the lighting that provide a variety of lamps, the rigidity of the angles and the straight lines is softened.
The son of the son is issued in the same geometric stylistry. The floor is drawn on the glowing squares, the walls are rectangles that imitate concrete formwork. They are complemented by a farm for lamps, a geometric sofa and a trapezoid countertop in Erker.
Strengths of the project:
Creating a large social zone (living room and kitchen are combined with a wide opening and form studio space)
Interesting combination of various materials and lightweight solutions
Weaknesses of the project:
demolished most of the carrier wall between the kitchen and the living room can cause problems with the coordination; The constructive calculation of this site and strengthening the opening is necessary.
Dismantling of the windows block on the balcony and the installation of sliding doors will require coordination of such a decision
The mistress does not have an isolated bed, as the living room becomes a room with open openings
| Project part (author's supervision by agreement) | 380 thousand rubles. |
| Work builders | 720 thousand rubles. |
| Building materials (for draft works) | 360 thousand rubles. |
| Type of construction | Material | number | Cost, rub. |
|---|---|---|---|
| Floors | |||
| Son room, balcony | Thin panels Ceelite (600600mm) | 19,4m2 | 342 800. |
| Bathrooms | Tick flooring (Russia) | 1m2. | 17 500. |
| Leather Surfaces Leather Tile, Moresco (Nextep) | 3,8m2. | 53 200. | |
| Rest | TNP GROUP Bulk Paul | 20.1m2 | 25 200. |
| Art Parquet SWP. | 12m2. | 1,200,000 | |
| LED strip (Russia) | - | 54 800. | |
| WALLS | |||
| Living room, kitchen | Decorative plaster PRATO. | 30l | 53 100. |
| Parishion | Henry wallpaper (GB) | 7,4m2 | 31 080. |
| Son room | Decorative plaster PRATO. | 18l | 31 100. |
| Graffiti (to order) | - | 15,000 | |
| Bathrooms | Leather Surfaces Leather Tile, Moresco (Nextep) | 19m2. | 268 660. |
| Ceilings | |||
| Bathrooms | Paint V / d Tikkurila | 3l | 2100. |
| Rest | Stretch ceiling (mirror) decomat | 34.3m2 | 55 500. |
| Decorative plaster PRATO. | 16l | 27 560. | |
| Doors (equipped with accessories) | |||
| Parishion | Steel Pasha (Romagnoli) | 1 PC. | 693 000 |
| Rest | Interroom B-Line (Bluinterni) | 3 pcs. | 318,000 |
| Plumbing | |||
| Bathroom, Toilet | Bath, sink (to order), Roca sink, Bigelli Marmi toilets | 5 pieces. | 9,000,000 |
| Mixers, shower headset- gessi | 4 things. | 48 900. | |
| Heated towel rails MARGAROLI | 2 pcs. | 26 400. | |
| Wiring equipment | |||
| The whole object | Sockets, Switches- MERTEN | 86 pcs. | 87 800. |
| LIGHTING | |||
| The whole object | Lamps, chandeliers (Spain, Italy) | 50 pcs. | 145,000 |
| Furniture and interior details (including custom) | |||
| Hallway-corridor | Wardrobe Coupe (to order) | 1 PC. | 680,000 |
| Modular set (hanger, Cabinet for shoes, seat) BRW | - | 39 800. | |
| Living room, | Kitchen (Italy), DuPont Countertop | - | 640,000 |
| Table-transformer, design of puffs (to order) | - | 145,000 | |
| Sofa (to order), Lazy Bones chairs (Slide) | 5 pieces. | 592 000 | |
| Son room | Bikini sofas (Puff) | 2 pcs. | 470,000 |
| Dressing room accessories (to order) | - | 520,000 | |
| Fish Chai Chair (Cappellini), Countertop | 2 pcs. | 43 500. | |
| Total (excluding the work of builders and draft materials) | 15 627,000 |
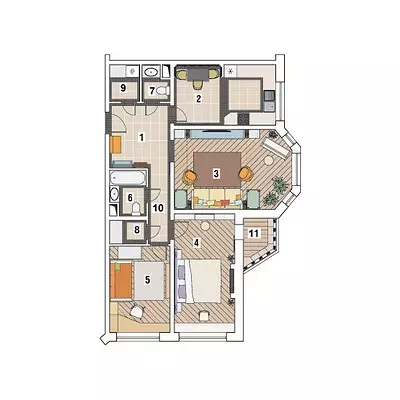
Watch overpower
