The walls as if they absorbed bright streams of sunlight, which is so generously the sky of Alma-Ata. Each room is associated with different times of the day: a bedroom - with clear in the morning, the studio - one afternoon, when the sun stands in the zenith and contrasts of light and the shadows are the most strong, and the son's room and the bathroom are immelled in the evening dusk ...
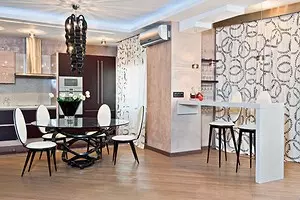
The walls as if they absorbed bright streams of sunlight, which is so generously the sky of Alma-Ata. Each room is associated with different times of the day: a bedroom - with clear in the morning, the studio - one afternoon, when the sun stands in the zenith and contrasts of light and the shadows are the most strong, and the son's room and the bathroom are immelled in the evening dusk ...
The dwelling is located on the tenth floor of the house, flower beds and alleys, - it is part of a large modern residential complex in the center of Alma-Ata. From the windows of private rooms facing west, the panorama of the mountains opens. AIS of the windows of the public zone emerging to the south is a beautiful view of the nearby park area.
Taste of ardem
The decoration of each room, especially the "studios" and the bedrooms of the hostess, became non-standard lamps - chandeliers and sconces. Thus, in the front zone, the look attracts the chandelier of unusual length (about 1.5 m) with "flowing" pendants from black glass, an emphasising dining table with a "curly" leg. It was his appearance that prompted the architect the idea of use in the design of the Apartment of Art Deco. Two chandeliers in a soft corner zone are from the same unusual collection: they have a wave shape, which echoes the outlines of the raincap legs, also decorated with black glass. IPE Cavalli chandeliers (Italy) in the bedroom are made of Murano glass and remind the inflorescences of huge dandelions, for which swallows sank. Saw in the form of swallow nests support this unusual topic. Non-standard appearance have many interior details, such as interroom doors. All of them are deaf, but thanks to a glass decor, adorning them on both sides, look air. The blockage of the door canvase, the middle, platbands - the colors of the wenge, but each door canvas is covered with tinted glass with a pattern and without.
The owner, a successful business woman, wanted to equip an apartment for himself and an adult son, who studies abroad and comes home to vacation. The hostess travels a lot and loves France very much - it is reflected in the character of the decor.
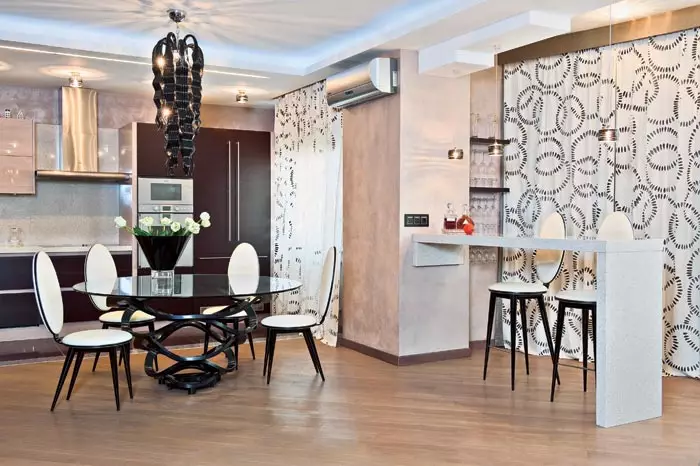
| 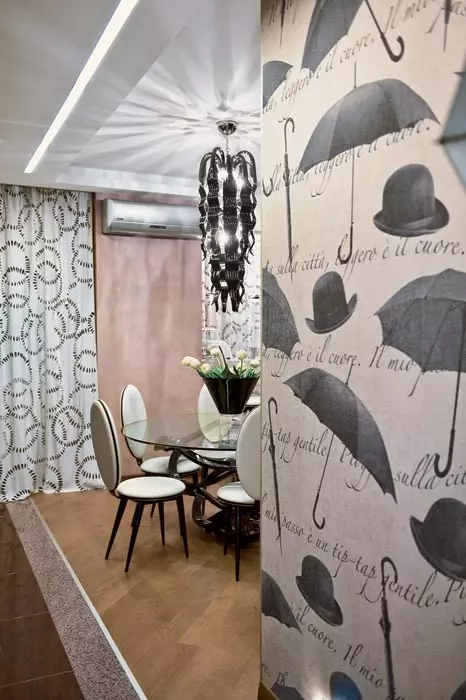
| 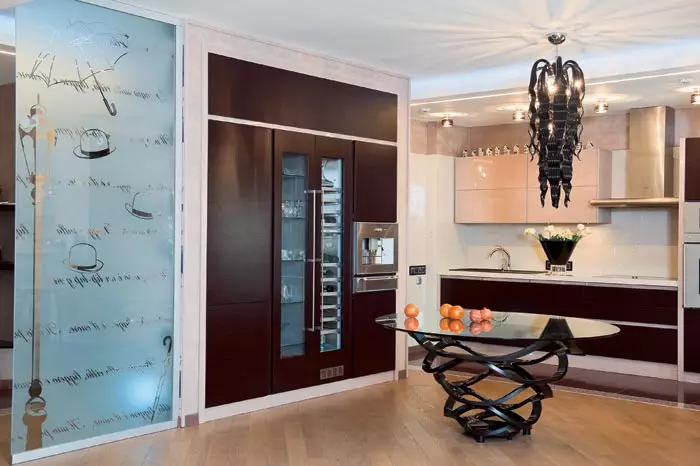
| 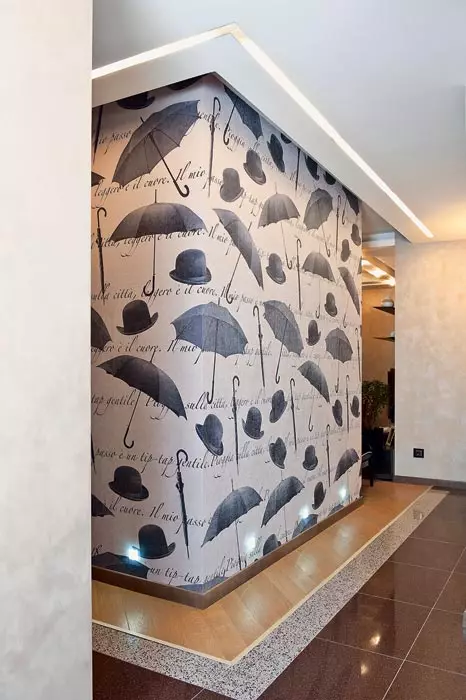
|
1. The living room windows are closed by double curtains, their "upper" layer is made of fabric with a perforated pattern. Bar rack is lined with artificial stone.
4. The input zone of the apartment looks very elegant due to not only the original design of the walls (panel, decorative plaster), but also a flooring, combining several materials - parquet and ceramic tiles of two species that make up an interesting color and flat contrast.
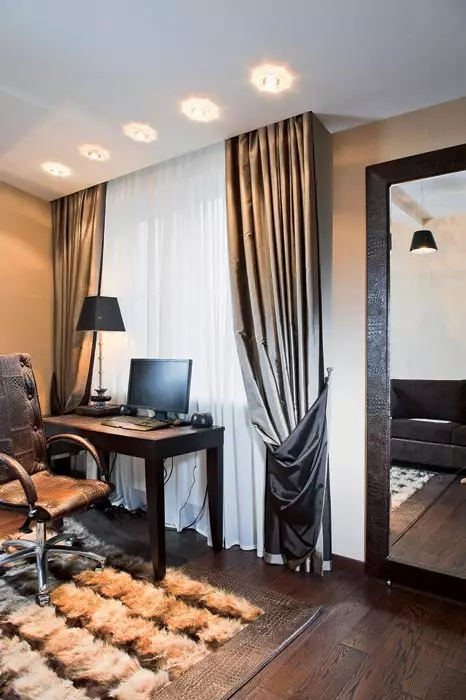
| 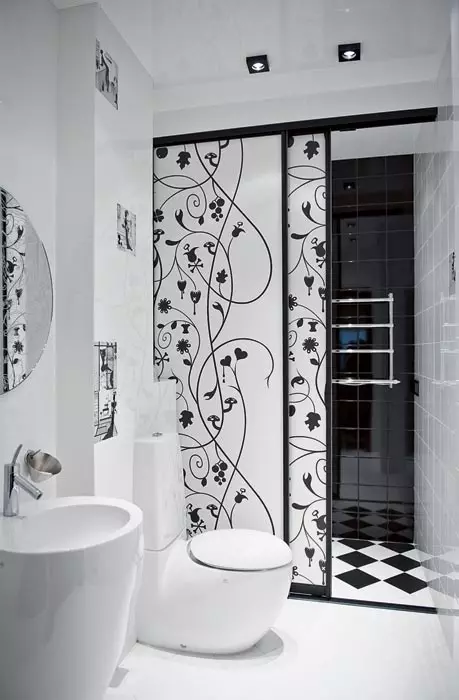
| 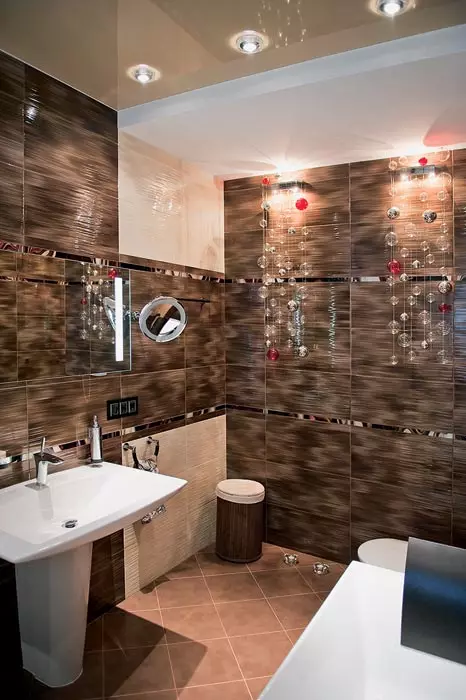
| 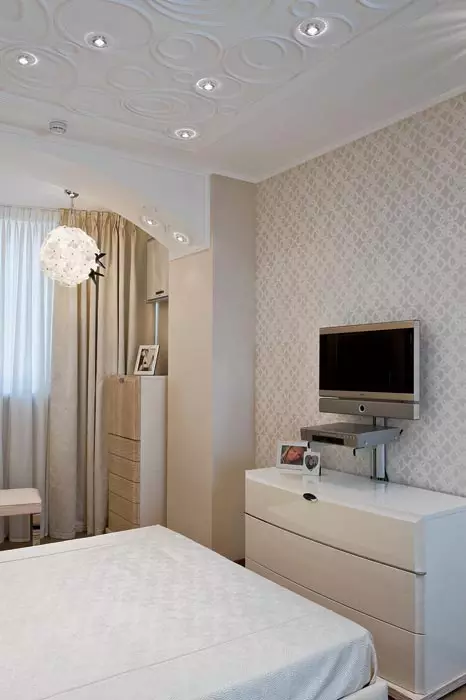
|
5. Son's room decor combines light beige and deep brown tones (parquet, furniture, details).
6. When rewriting, the partition was displaced between the bathroom and the guest bathroom. The result of the latter increased, which made it possible to arrange a Hozblok with washing and drying machines in it with a sliding door.
7. The unusual appearance of the bathroom gives lamps with glass balls on long suspensions.
8. The interior of the bedroom is resolved in almost white gamme. A variety gives him a difference in textures and surfaces. Above the sleep zone, the ceiling decorates a wide panel with a relief curly pattern, made to order from the gypsum by the method of casting. His whimsical outlines are emphasized with backlight.
The main wishes of the owner were functionality and rational zoning. The central place in the apartment took the Studio. The hostess loves and knows how to cook well, so she needed a large kitchen zone. For receptions, a solid dining table, a bar rack and a spacious living room are designed. Giving preference to strict modern forms and restrained colors (mainly coffee and creamy tone) in the finish, the owner at the same time asked to give the interior of the grace inherent in the French house. The interior is dominated by the elements of contemporary, which brought the details of Ar Deco: embossed patterns on the bedroom ceiling and graphic - on sliding partitions between the hallway and living room, glossy stretch ceilings and lamps (chandeliers and sheds) of a complex fantasy form.
Behind the wall of rain
As if woven with air and rain, the continuation of the partition between the hallway and the kitchen is a glass "wall" with a size of 2.8x1,2m. It is located opposite the entrance door, and in the living room on one axis there is a bar counter. Glass skips sunlight into the hallway, but at the same time makes adjacent rooms with impenetrable to look. The drawing, applied by sandblasting in the local glass plant, has an interesting feature: when creating its composition, the dimensions of the chair were taken into account, which was set nearby. If a man is sitting in the chair, right above his head turns out a hat-bowler, on the right side, at hand, "leaning against the wall" a folded umbrella, and trusts the overall picture of the "exterior in the interior" lamppost. To enter all the necessary equipment in the kitchen area, the architect has provided between the "studio" and the hallway of the P-shaped partition. From the side of the kitchen, it forms a spacious niche, which is built into the Winothek, a coffee machine, a tray for heating coffee dishes and showcase for porcelain. From the side of the hallway, the partition is saved by wallpaper.The apartment was solved in a very restrained range, but special attention is paid to invoices. Thus, the walls of the living-kitchen, the corridor and the hallway decorate decorative plaster with an inhomogeneous surface resembling natural material. The partition between the hallway and the kitchen is saved by embossed Italian wallpaper, and one of the walls of the corridor is a glass tile of Bisazza (Italy). The finishing coating for floors in the residential premises is parquet, and in the input zone, kitchen and on the balcony - Bisazza tile. Napanese with a mirror's son's room, a linen tank and a mat are decorated with leather and fur, and the walls are decorated with a porcelain stoneware with leather texture.
With restraint in choosing forms and colors, the interior gives a variety of impressions, unobtrusive and at the same time memorable. The combination of these qualities creates an atmosphere of comfort and good taste.
Tell the author of the project
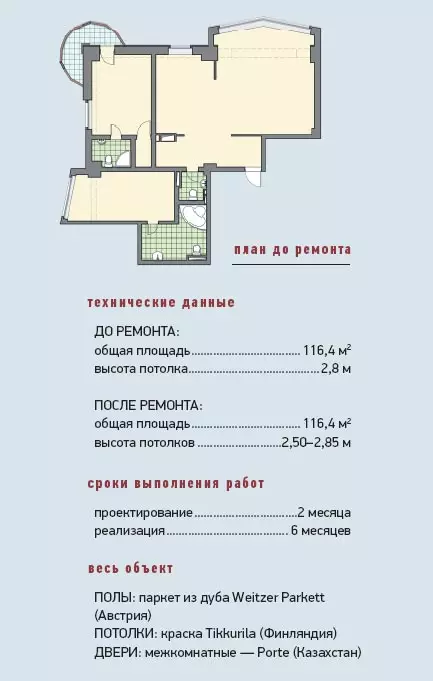
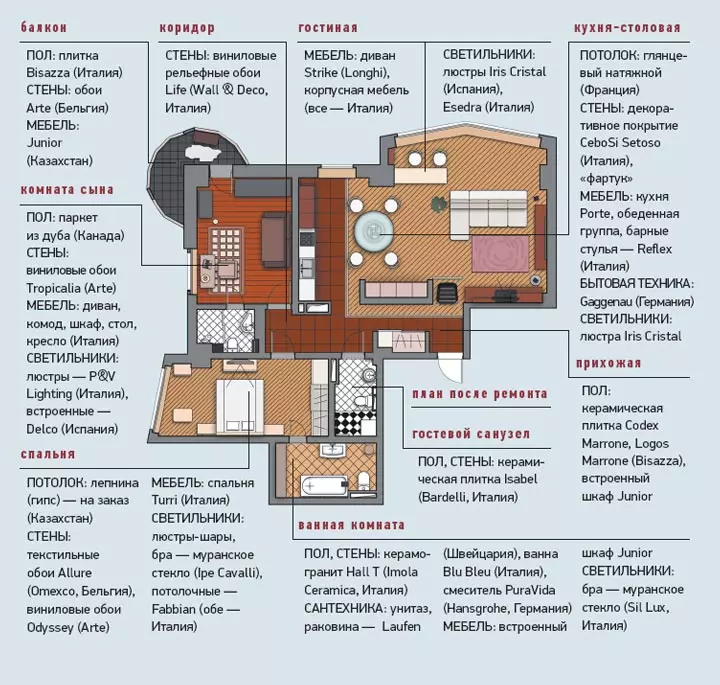
Architect Tatyana Serdyuk
