For this small two-storey house, contrasts are characteristic. On the one hand, fragile, almost transparent, on the other - extremely concise and even severe, it combines the features of traditional Lithuanian architecture and modern construction technologies
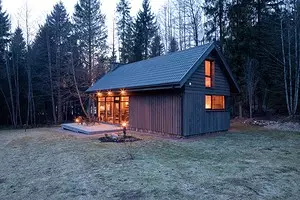
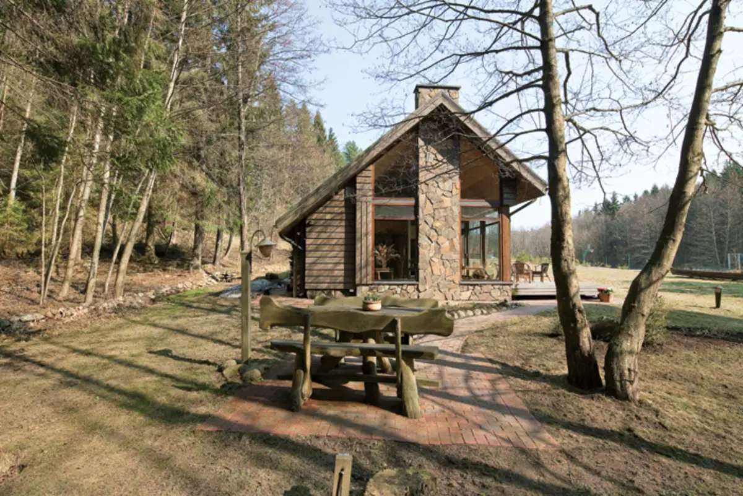
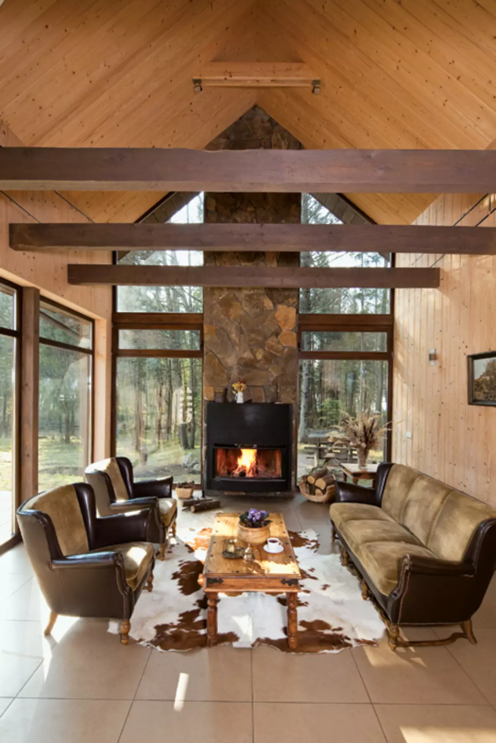
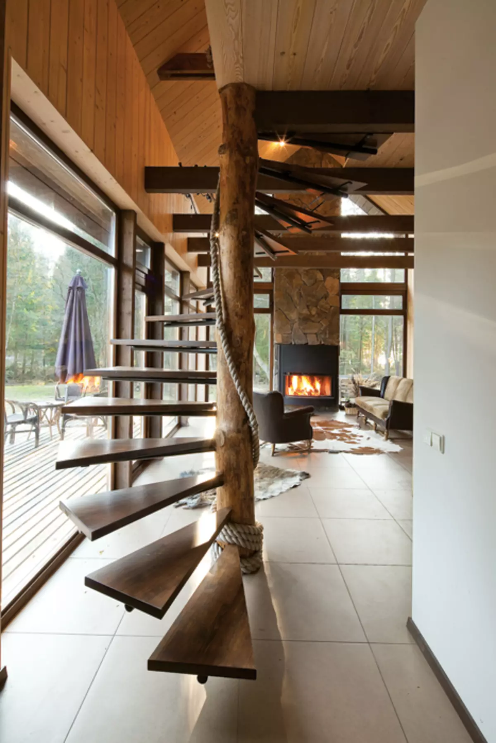
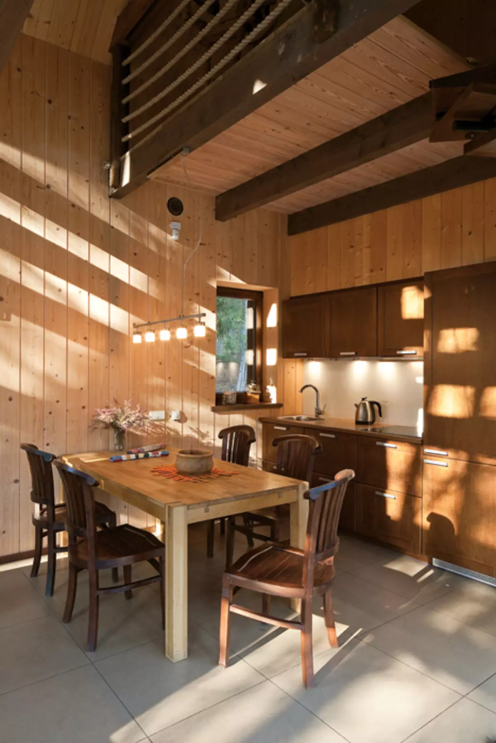
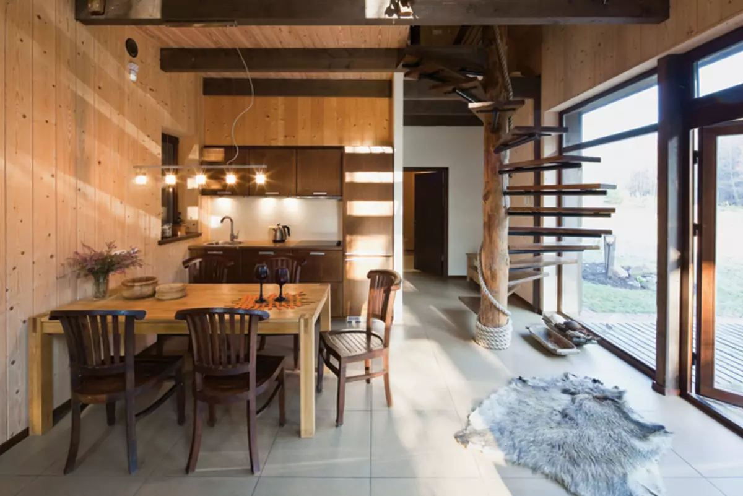
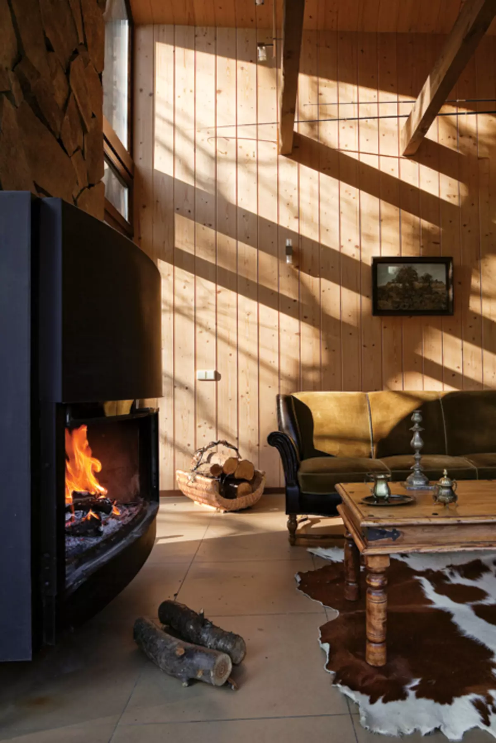
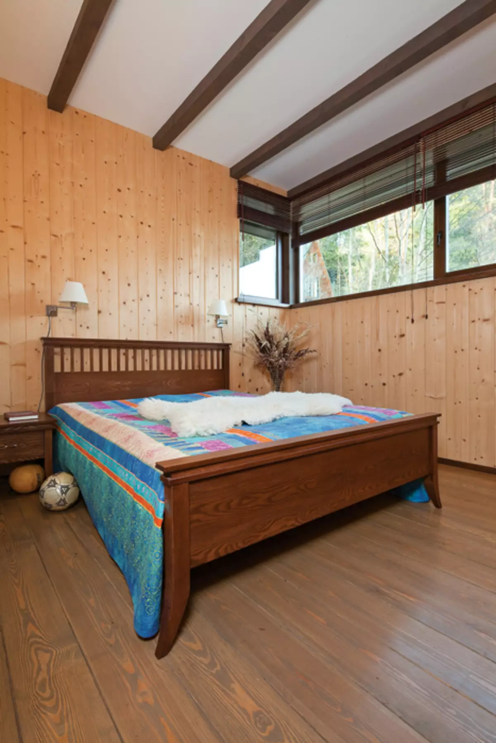
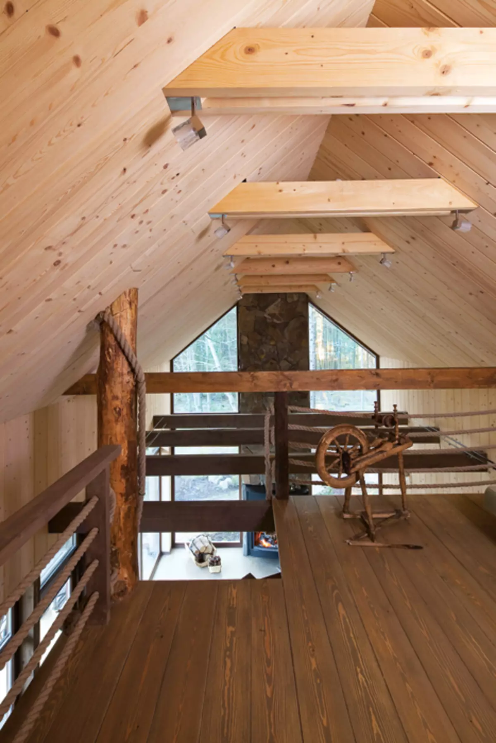
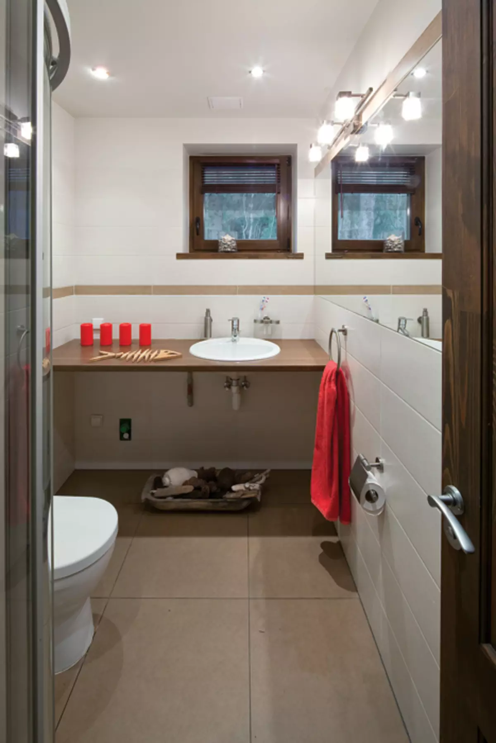
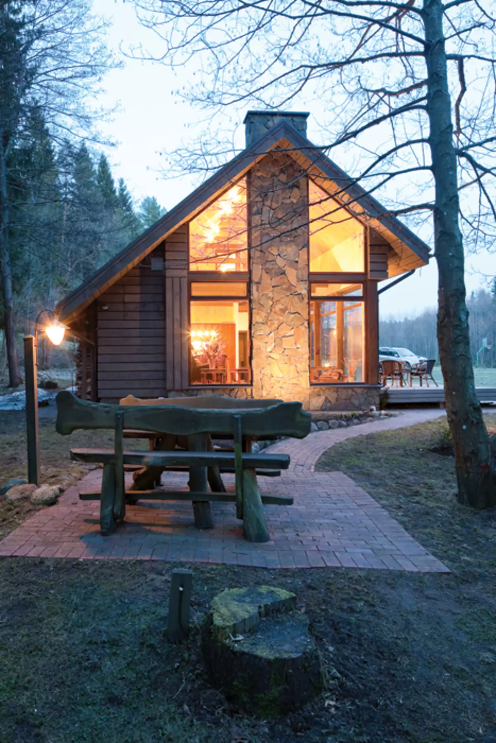
For this small two-storey house, contrasts are characteristic. On the one hand, fragile, almost transparent, on the other - extremely concise and even severe, it combines the features of traditional Lithuanian architecture and modern construction technologies
The village where this interesting house is located near the most beautiful forest lake. Its surroundings have long been popular with nature lovers and country rest. Once there was a tourist base, consisting of several residential houses and a boat station. Then its territory was privatized and in the place of the long-haired buildings you grew up modern well-maintained buildings.
"Use what is at hand"
The owners of the house this place was attracted by their pristine beauty and solitude. Jews for themselves they chose closer to the outskirts of the village, just a few dozen meters from the lake. On this territory turned out to be an old solid boat shed, built of bricks on a robust reinforced concrete foundation. Assessing his condition, spouses - architects engaged in the design and construction of residential buildings - decided to make the structure of the basis of the future building. Indeed, the shed dimensions turned out to be quite impressive so that it was convenient to organize residential space. In addition, the use of old foundation made it possible to significantly reduce the timing of the work and reduce the financial costs. It was also decided to maintain some of the strong brick walls and supplement them with a wooden frame.Required add-ons
In an effort to preserve the harmony of the surrounding nature of the landscape, the construction decided not to do too high. The rectangular volume of the building was completed with a high double roof, equipping a cozy attic under it. In order for the house to become a reliable refuge at any time of the year, the walls and roof thoroughly insulated. The outer insulation of brick walls was performed from ISOVER mineral wool with a thickness of 150mm (Finland). The layer of minvats the same thickness provided frame walls, frontones and roof. The sides of the house, the thermal insulation material was protected by film vapor barrier, and with an external - wind insulation layer from pergamine. In the "cake" of the roof to wind insulation, a layer of waterproofing membrane was added, the Ruukki metal tile (Finland) with a matte surface was used as roofing material. Outwardly, it resembles a natural cement-sand tile.
So that the old and new part of the building looked like a single whole, the walls were crushed outside the firboard. Then they were covered with a protective veil that attached a grayish shade with the walls, which the tree acquires with time. In order for this composition better to do in the wood, the surface of the boards did not make perfectly smooth, but left slightly rough.
Another finishing material completing the whole building of the construction was a natural stone. It was used both for cladding the base of the house and for the finishing of the fireplace pipe, which is carried out for the outer contour of the building and is an element of the supporting structure.
Compact and convenient
The internal layout of the house provides everything necessary for a full-fledged rest. The main premises are located on the first floor. Its large part of it is occupied by a living room and a kitchen-dining room forming a single bright space, which is almost completely open to the outside world from two sides due to panoramic glazing. The second largest room is reserved under the bedroom - it is in the brick part of the building. Next to it is equipped with a bathroom with a shower. Mansard, in turn, can be called a guest area. It consists of a residential room and a gallery that can serve as a seating area or perform a bedroom function, if you need to place numerous guests for the night.
Since the size of the house is small and used mainly in the warm season, with the heating of the premises, the fireplace is located in the living room, equipped with a cassette-type cast-iron furnace. Listening to the need to help him serve portable electrical radiators installed in residential rooms. The shovel is also equipped with electric heap floors.
Explanation of the first floor
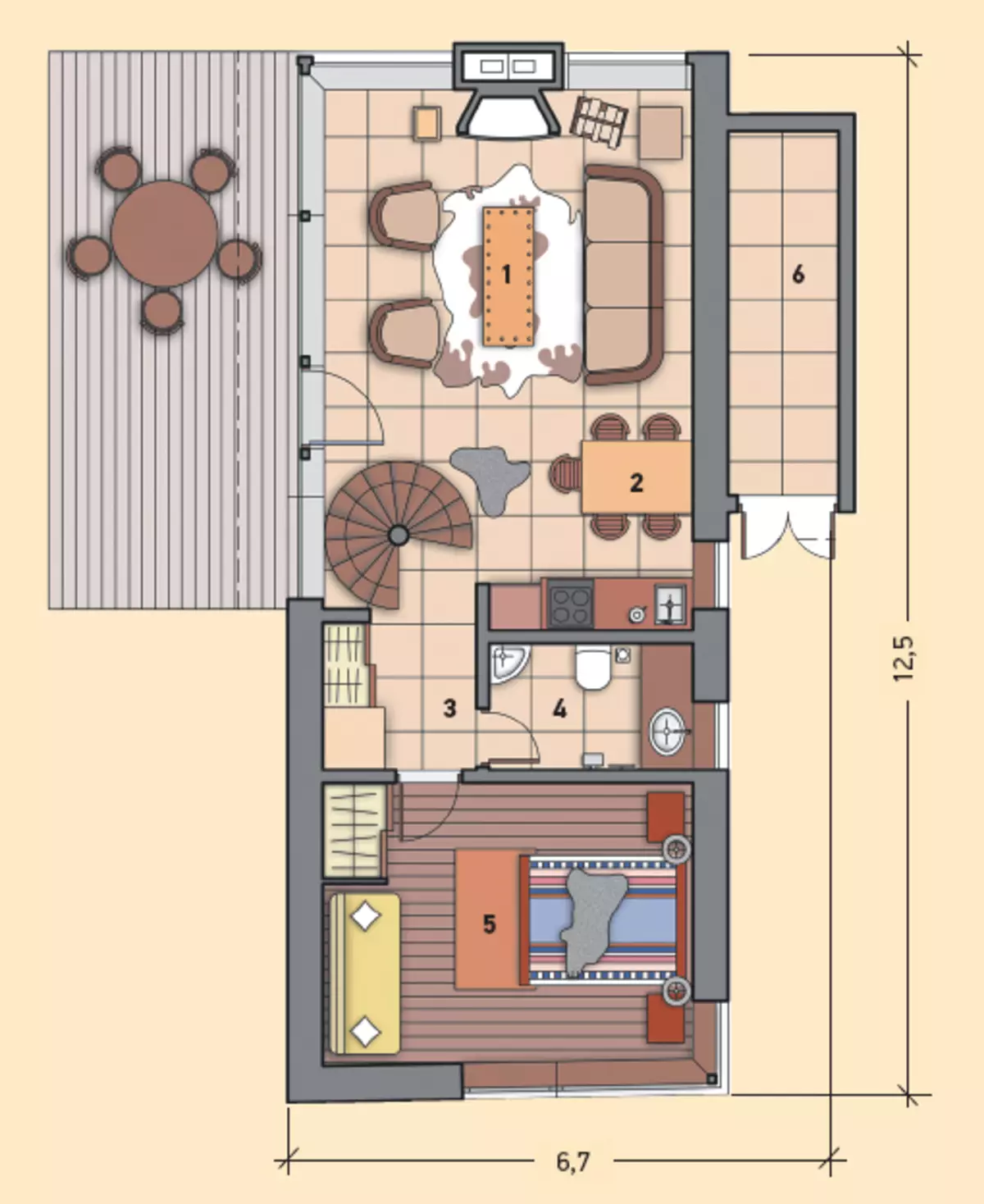
2. Kitchen-dining room 5,9m2
3. Corridor 3.4M2.
4. Bathroom 3,8m2
5. Bedroom 14,5m2
6. Boat Shed 59M2
Explanation of the second floor
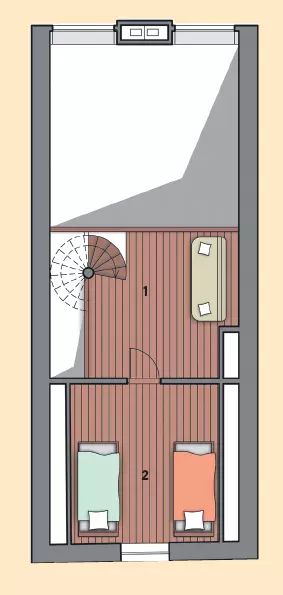
2. Guest room 12.7m2
In natural key
The use of natural materials - wood and stone - in the outer decoration of the house finds its continuation and in the interior. The external design is naturally as if flowing inside - only shades and textures are changed, which becomes less brutal.Landbilling the walls and ceiling The main role is assigned a spruce board used and for the outer sheaving of the walls of the house. However, in the interior, its surface is processed perfectly smoothly. The walls are covered with transparent matte varnish, preserving the natural color of wood. Due to this, the inner space is filled with golden glow. Complex zone Wooden finish complements light gray porcelain stonewares that the floor is lined with. This is a very practical solution, since such a coating is resistant to abrasion and very comfortable in care.
The wherystone bedroom place of the porcelain stove occupies a spruce board, tinted in a slightly darker shade compared to the trimmed wood walls. Hermed finish contrasts the plasterboard, which will be laid ceiling and decorated part of the walls. Such a neighborhood allows you to reject the merits of materials, reveal their color and texture, as well as structure the space.
technical data
Total house area 102m2
Designs
Building type: frame
Foundation: Monolithic reinforced concrete tape type, depth - 1,2m, horizontal waterproofing - waterproofing membrane
Walls: Frame and Brick, Warming - Mineral Wool Isover (150mm), Outdoor Cleaning - Spruce Board, Frontones - Wooden Frame, Steamer Film, Warming - Mineral Wool ISOVER (150mm), Windproofing - Pergamine, Outer Sheath - Spruce Board, Coating - Toning Morilka
Overlap: wooden
Roof: Duscate, Strokeyer design, Wooden rafters, Steam barrier film, Heat insulation - Mineral wool (150mm), Waterproofing - Waterproofing membrane, Roof - Metal tile Ruukki
Windows: Wooden with double-chamber windows
Life support systems
Power Supply: Municipal Network
Water supply: Square
Heating: Fireplace, Electric Radiators, Electric Warm Floors
Sewerage: sediment well
Ventilation: Natural
Additional systems
Fireplace: cassette type firebox (Germany)
Interior decoration
Walls: spruce board
Ceilings: spruce board, plasterboard
Floors: spruce board, porcelain stoneware
Almost all furniture used in the interior is wooden. This emphasizes the country's countryside and creates a cozy atmosphere, which has a relaxed holiday. The exception is, perhaps, only the living room, where two chairs and a sofa are installed in a classic style, skin upholstered. Their foundation contrasts with the transparency of the surrounding open space. The sofa group visually balances the fireplace. Its facade is a welded metal structure, inside which the firebox capsule is enclosed. The metal facade looks expressive on the background of a chimney lined with natural stone. The latter sets a clear vertical in the interior and acts as a peculiar axis, on which the entire architectural design is kept.
The enlarged calculation of the cost * home improvement with a total area of 102m2 similar to the submitted
| Name of works | Number of | price, rub. | Cost, rub. |
|---|---|---|---|
| Takes up axes, layout, development and recess | 38m3. | 650. | 24,700 |
| Device base under the foundation from sand, rubble | 17m3. | 430. | 73 100. |
| Device base under the foundation from sand, rubble | 25m3 | 4200. | 105,000 |
| Device base under the foundation from sand, rubble | 18m3 | 4500. | 81 000 |
| Device base under the foundation from sand, rubble | 150m2. | 190. | 28 500. |
| Other works | set | - | 31 000 |
| TOTAL | 277 510. | ||
| Applied materials on the section | |||
| Concrete heavy | 43m3 | 3900. | 167 700. |
| Gravel crushed stone, sand | 17m3. | - | 20 400. |
| Bituminous mastic, waterproofing membrane | 150m2. | - | 21 000 |
| Armature, Formwork Shields and Other Materials | set | - | 63 200. |
| TOTAL | 272 300. | ||
| Laying of walls, chimney of brick | set | - | 40 200. |
| Assembling frame walls and partitions | 85m2. | - | 76 500. |
| Build overlap with laying beams | 47M3 | 630. | 29 610. |
| Assembling roof elements with crate device | 140m2. | 650. | 91 000 |
| Isolation of walls, overlap and coatings insulation | 327m2. | 90. | 29 430. |
| Hydro and vaporizoation device | 327m2 | 60. | 19 620. |
| Metal coating device | 140m2. | 580. | 81 200. |
| Installation of the drain system | set | - | 9800. |
| Installing window blocks | set | - | 58,000 |
| Device terrace | set | - | 112 000 |
| Other works | set | - | 135,000 |
| TOTAL | 682 360. | ||
| Applied materials on the section | |||
| Construction brick, masonry mixture | set | - | 36,000 |
| Sawn timber | 13m3 | 6900. | 89 700. |
| Steam, wind and waterproof films | 327m2 | - | 11 440. |
| Mineralovate insulation | 327m2. | - | 38 800. |
| Metal profiled sheet, Dobornye elements | 140m2. | - | 122 500. |
| Window blocks with double glazing | set | - | 304 200. |
| Drainage system (tube, chute, knee, clamps) | set | - | 12 100. |
| Other works | set | - | 214,000 |
| TOTAL | 828 740. | ||
| Autonomous water supply device | set | - | 37 400. |
| Installation of wastewater treatment system | set | - | 40 100. |
| Electrical and plumbing work | set | - | 342,000 |
| TOTAL | 419 500. | ||
| Applied materials on the section | |||
| Autonomous Water Supply System | set | - | 55 300. |
| Local sewage system | set | - | 90 600. |
| Plumbing and electrical equipment | set | - | 425,000 |
| TOTAL | 570 900. | ||
| Out of facade walls board | set | - | 39 000 |
| Painting, plastering, facing, assembly and joinery | set | - | 580,000 |
| TOTAL | 619,000 | ||
| Applied materials on the section | |||
| Porcelain stoneware, board floor, plasterboard, door blocks, staircase, decorative elements, paint, varnishes, dry mixes and other materials | set | - | 1,780,000 |
| TOTAL | 1,780,000 | ||
| * The calculation was performed on the averaged rates of construction companies Moskva, without taking into account the coefficients. |
