Projects redevelopment of one-room apartment with a total area of 44.4 m2 and a two-bedroom apartment with a total area of 60.6 m2 in the Svet series panel house
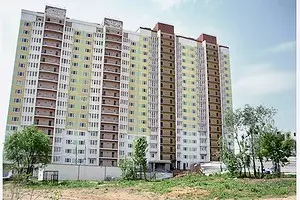
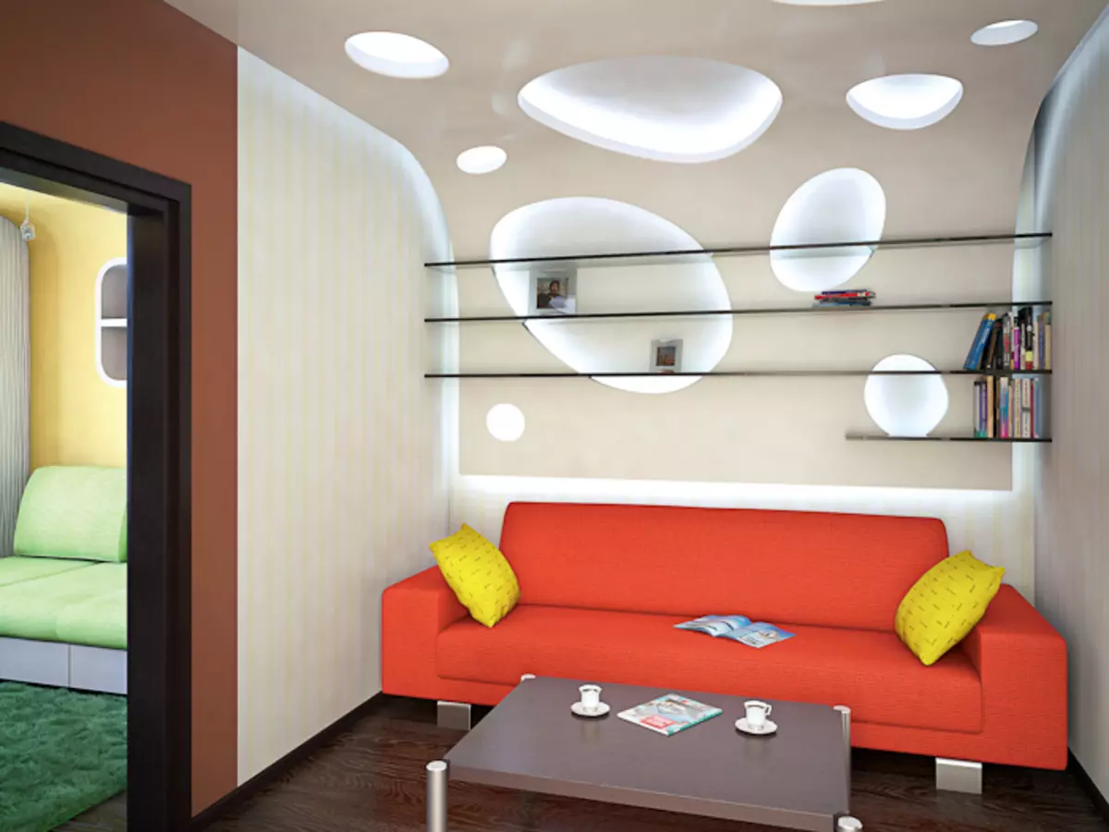
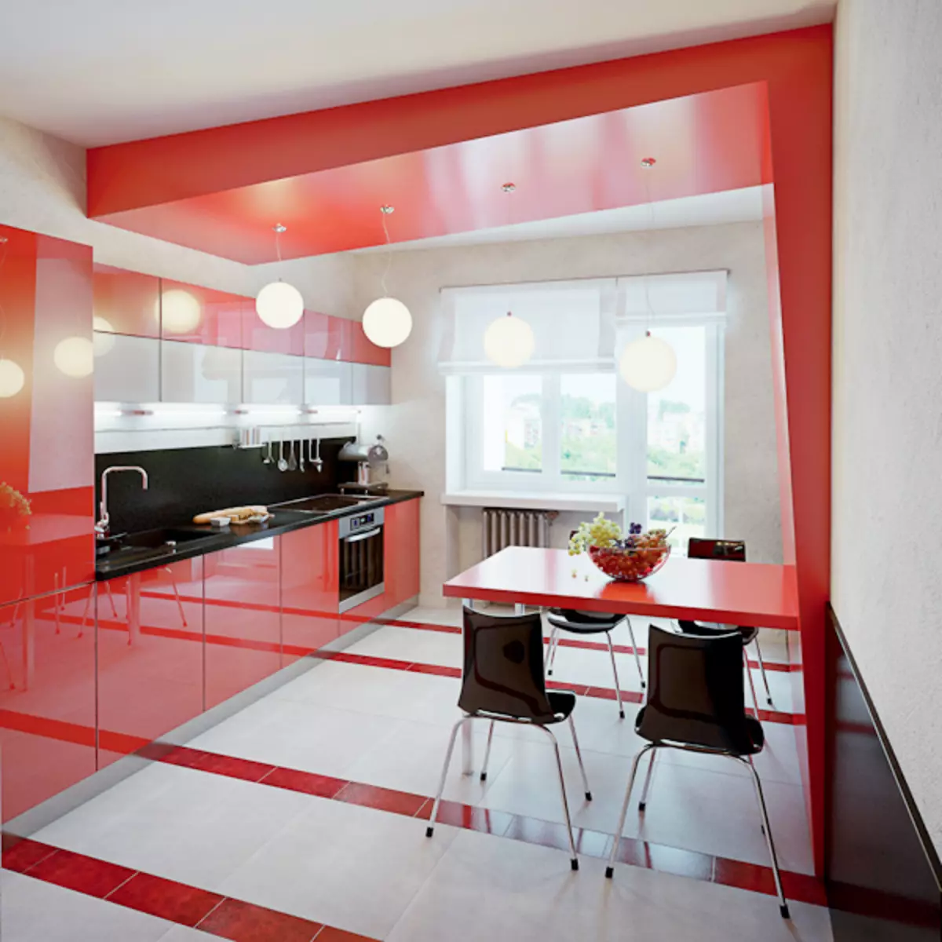
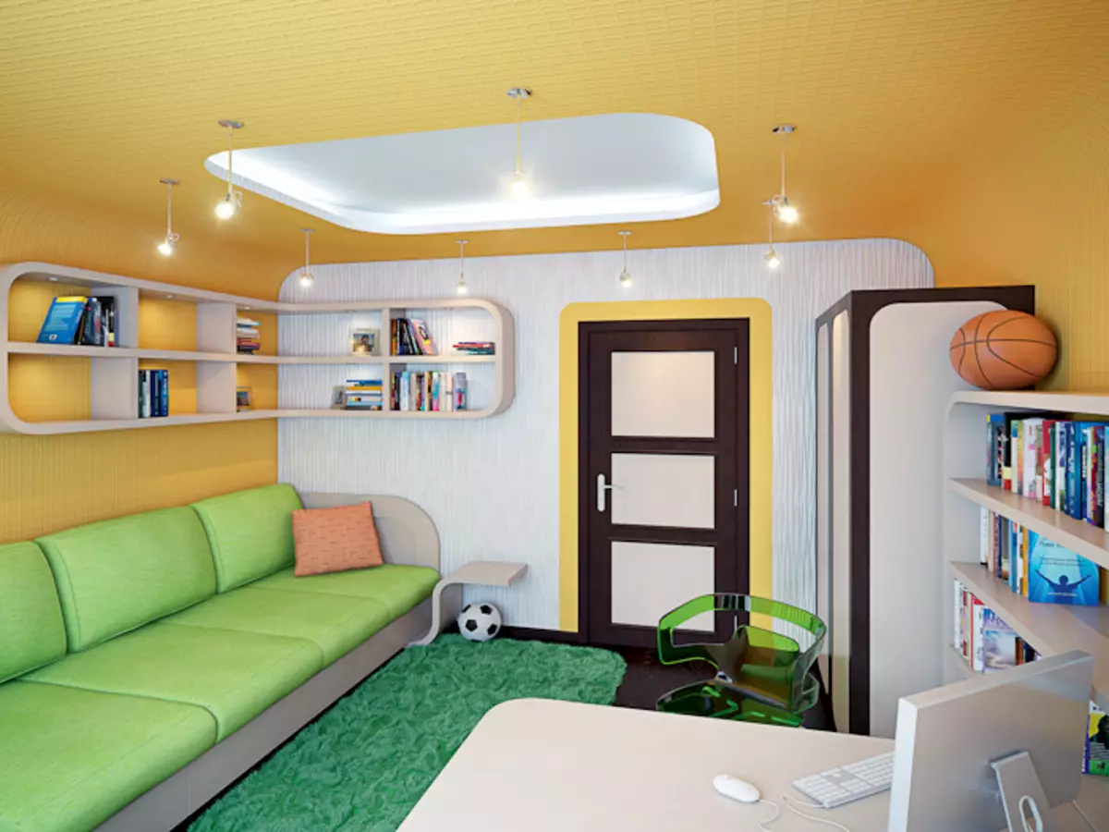
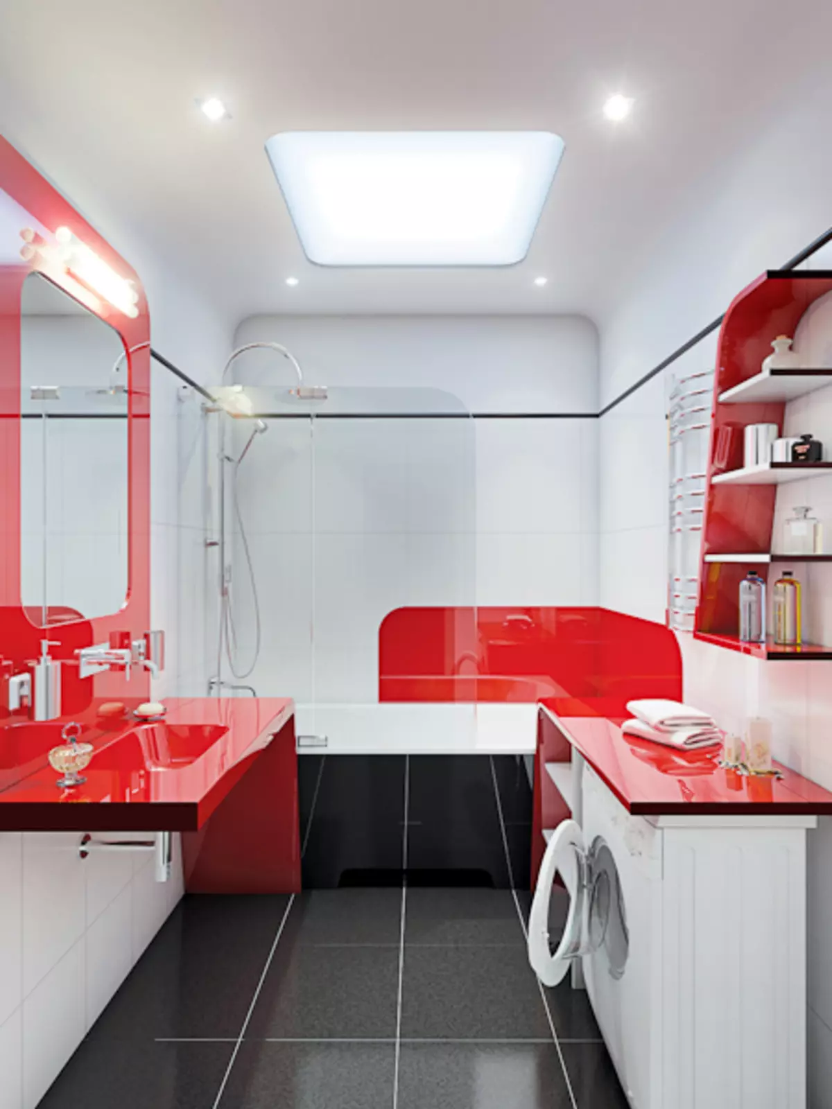
In this issue, we will consider redevelopment projects of two- and one-room apartments in modern panel houses of the SPT series. It includes 12-17-storey buildings consisting of several sections. The outer walls are three-layer panels with a heater of 190mm thick, having a low thermal conductivity. Partitions are made of foam blocks. Facades can be ventilated, decorated with architectural concrete with embossed trim or lined ceramic tiles. On balconies and balconies, single-chamber windows are installed, and plastic windows with double-chamber glazed windows. Apartments meet the existing standards for the provision of living spaces: the area "odnushki" - 44.4m2, "doubles" - 60,6m2, "treshka" - 81m2.
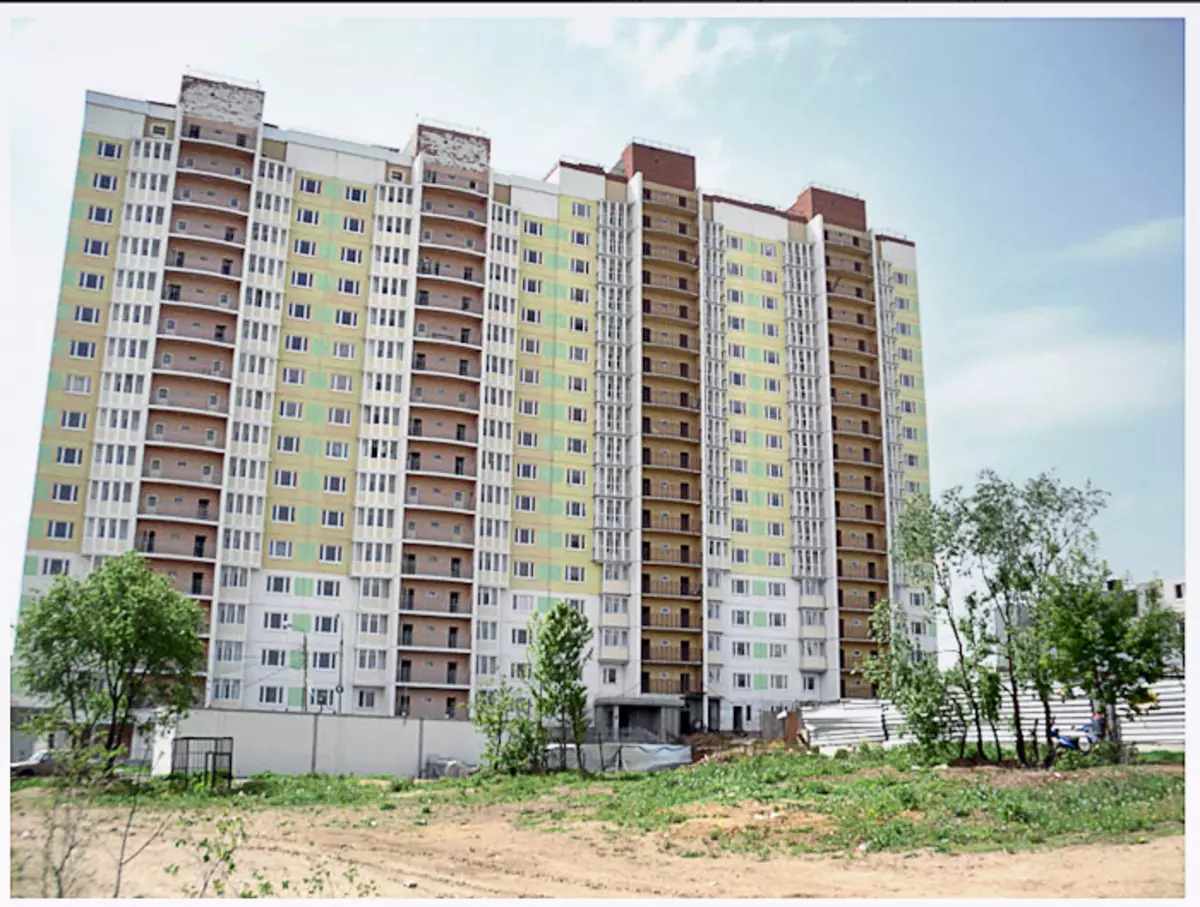
Romance Megapolis
The project is designed for a young couple. The starting point in the work on the interior served the evening cityscape. The image of the metropolis embody columns resembling skyscrapers, and illumination in the form of burning windows of high-rise buildings. The blue-gray-violet gamma finishes creates a romantic atmosphere of twilight. The author of the project does not radically change the existing layout, since it fully meets the needs of a family consisting of two people. I would like to allocate the living room, but the area of the only residential room is not great enough so that it can be divided into the "parade territory" and the bedroom. Forward, this room plays the role of a recreation area with a TV and standing in front of him a sofa and a chair. At night, the sofa lay out and turn into a sleeping place.
In the living room and the hallway, the columns of the square section (30 per 30 cm) are made of drywall. They are covered with a film that imitating the texture of the zebrano. These designs, similar to the trunks of trees, and skyscrapers, perform not only decorative, but also the practical function, they maintain the shelves and countertops. Cabinets for books, clothes and linen fit into the niche from GLC, decorated with laminate under Zebrano.
To create an image of the evening sky, use relief ceiling designs from plasterboard in the form of clouds. Similarity to them emphasize the top plane and hidden illumination, which resembles the rays of the sunset, breaking back due to clouds. A bright spot in the interior is a green carpet with a high pile, similar to a lawn in a city park. Estimated on it a chair, as on a street bench, you can relax, read the newspaper, watch TV. By the way, the theme of lawn will find its continuation in the hallway and the kitchen - a kashpo with fresh grass appear there. Vugow to the right of the window to equip the workplace, the countertop, fixed between the two columns. Apolnamental office is organized on a warmed balcony. It will be necessary to insulate everything: Paul, Walls, Ceiling. For this, the plates of polystyrene foam or rigid mattes from stone wool are suitable. In addition, electrically heating is installed in the floor balcony. The balcony has a trapezoidal form. There will be a table with shelves over a wide part, and a wardrobe with deaf doors is built into a narrow.
The journey through the evening city begins in the hallway: the floor here is littered with a tile, reminiscent of the power of urban streets, over the head of "clouds", the regiment under the mirror supports the column "skyscraper". This design, according to the author of the project, being a composite center of the entrance zone, distracts attention from a large number of doors come out. For decoration of walls, various materials are used in color and texture: decorative textured gray plaster, creating an allusion on urban development, and paint thick blue, emphasizing that this is an image of the evening city. Such a reception is also visually expanding the boundaries of a small hallway.
In the kitchen, the atmosphere of early morning is reigned due to the brightest range of finishes and the "panoramic windows" with the views of the metropolis. In fact, these are decorative niches with photo wallpapers in them and illumination. For greater reliability in their lower part, the kashpo is placed in which lawn grass is planted. It grows rapidly, and a thick bright green "lawn" is formed. The ceiling design imitates mansard windows with blinds.
The flooring indoors serves as a ceramic of cold gray tone. It is associated with asphalt, soil or stone. Interestingly, in the finish, a combination of smooth and relief slabs is used, the drawing of the latter causes the feeling that the shadow falls on the floor, through which the first rays of the rising sun are pierced. This impression supports both striped kitchen "apron", and "luminous" glass on the facades of mounted cabinets. All these nuances plus "Perspective, which opens from panoramic windows", add up to an expressive and convincing composition called "Sunny morning in the attic". Adly greater comfort in the kitchen equip the heat-inside system. The topic of urban landscape is supported in the design of the bathroom and bathroom. It uses a relief ceramic tile, which is stacked in such a way that a variety of silhouettes of the facades of high-rise houses are created. The mirror in the bathroom performs not only a utilitarian, but also a decorative function: it is carved so that it has the form of a group of standing near the buildings, and the square faces of the sconce play the role of glowing windows. To make the bathroom room, spacious, refuse traditional cabinet furniture. The tabletop of a washbasin and a niche with shelves for towels and accessories are built from GLC and are facing the mosaic. Moreover, a mosaic of different shades of tender-green color is selected for the tabletop of the washbasin, as the development of the theme of urban lawns. The font replace the shower - it is better suited for a young couple leading an active lifestyle.
In the bathroom, laconic in color scheme and detail, the author of the project adds a relief with the help of drywall on opposite walls, protruding sections are made. The thickness difference is only 50mm, but this makes a more apparent image of the urban development of houses standing at different levels. The bathroom area is small, there is no place for the bidet, so there is a toilet bowl with a hygienic shower.
Project concept:
Creating a modern interior in which the image of the evening city is embodied with the help of simple design solutions.
Strengths of the project:
Do not affect the supporting structures and communications
Balcony insulation and organizing a workplace on it
Creating illusion of large space due to decorative techniques and complex multi-level lighting
Comfortable corner location of kitchen furniture
Placing a washing machine in a niche at the end of the corridor, next to the bathroom
Weaknesses of the project:
Lack of a full bedroom and using a folding sofa as a bed
Reducing the kitchen area due to the creation of falseland
Explication
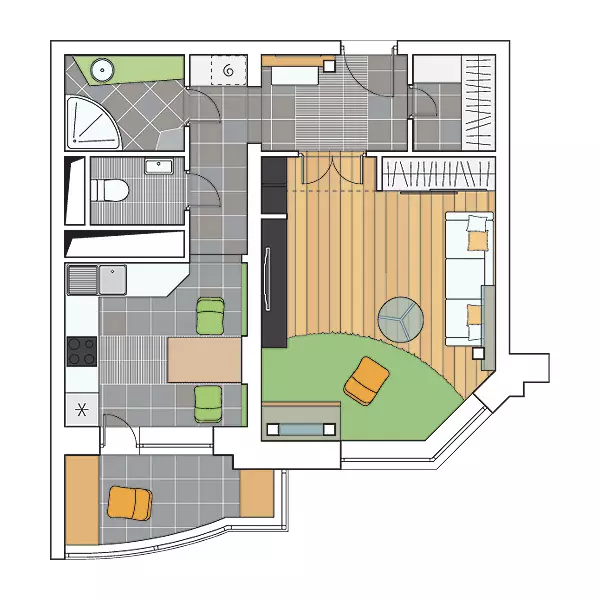
2. Kitchen-dining room ...................... 9,3m2
3. Living room ...................... 19,4m2
4. Bathroom ...................... 3,6m2
5. Bathroom ...................... 1.7m2
6. Wardrobe ...................... 2.4m2
7. Corridor ...................... 3.7m2
6. Balcony ...................... 4,9m2
Technical data
Overall area ...................... 44,4M2
The height of the ceilings ...................... 2.65-2,80m
| Project part 64 500 thousand rubles. (author's supervision by agreement) | |||
|---|---|---|---|
| Work builders 516 thousand rubles. | |||
| Building materials (for draft works) 129 thousand rubles. | |||
| Type of construction | Material | number | Cost, rub. |
| Floors | |||
| The whole object | Kaindl laminate | 19,4m2 | 13 450. |
| Titania porcelain stoneware (ROCERSA) | 6,4m2 | 10 600. | |
| Venus porcelain stoneware | 23,5m2 | 43 800. | |
| WALLS | |||
| Bathrooms | ROCERSA tile; Mosaic (China) | 32m2. | 28 800. |
| "Apron" kitchen | ROCERSA porcelain stoneware | 2m2 | 3600. |
| Kitchen, living room | Wall mural (to order) | - | 20 400. |
| Rest | Wallpaper for painting marburg | 7 rolls | 9800. |
| Paint V / d, Coler Beckers | 22 L. | 22 900. | |
| Ceilings | |||
| Kitchen | Wooden rails (Russia) | 7m2. | 6500. |
| Rest | Paint V / d, Coler Beckers | 14 L. | 15 800. |
| Doors (equipped with accessories) | |||
| The whole object | Entrance "Bel-ka", interroom- MILYANA | 5 pieces. | 53 800. |
| Plumbing | |||
| Bathrooms | Duravit shells; Toilet Roca. | 3 pcs. | 54 200. |
| Pallet, Fly curtain (DORFF); Rack, hansgrohe mixers | - | 54 700. | |
| Heated towel rail "Arterm" | 1 PC. | 6300. | |
| Wiring equipment | |||
| The whole object | Sockets, Switches- Legrand | 26 pcs. | 37 800. |
| LIGHTING | |||
| The whole object | Lamps, Bras (Italy, China) | 34 pcs. | 268 700. |
| Furniture and details of the interior (including custom-made) | |||
| Hallway, living room | Shelves, decorative elements living room mirror; Puf Mbzeit (Russia) | - | 94 800. |
| Kitchen | Kitchen Ice ("Maria"), table top | 5 pose M. | 155 700. |
| Table (to order); Chairs (Italy) | 3 pcs. | 88 800. | |
| Living room | Sofa; Armchair GIO (Miniforms); Cattelan Italia table; TUB for TV (Russia) | 4 things. | 160 100. |
| The whole object | Components of the wardrobe VIBO; wardrobes | - | 159,000 |
| Curtains, drapery (Turkey) | - | 59 200. | |
| Total (excluding the work of builders and draft materials) | 1 368 750. |
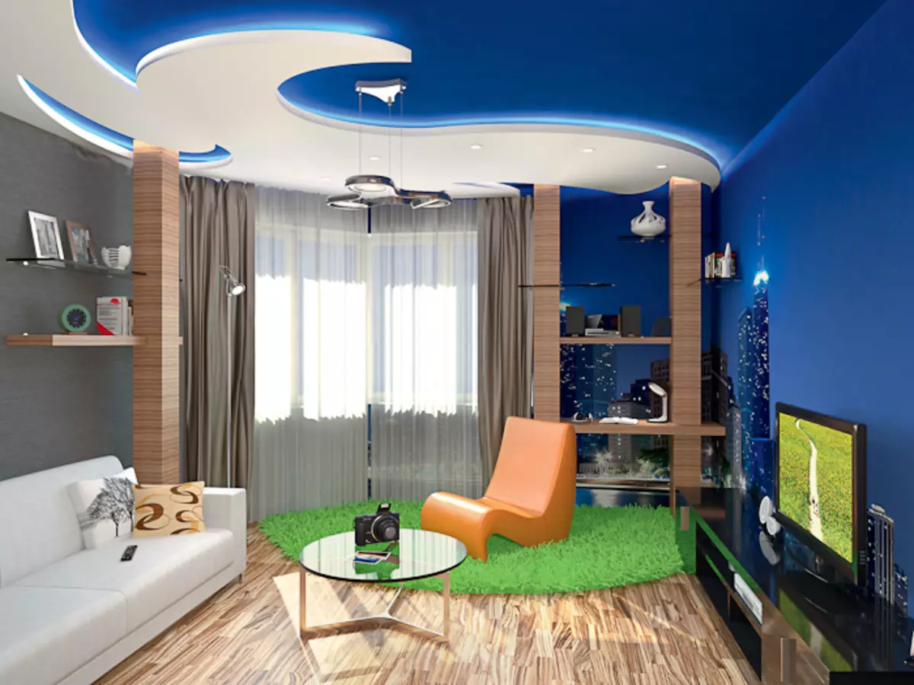
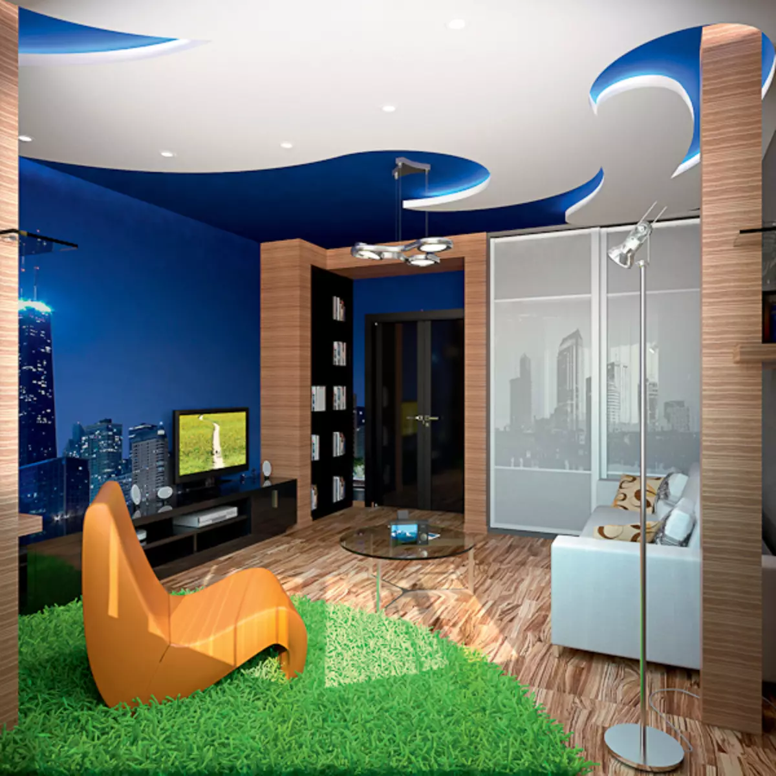
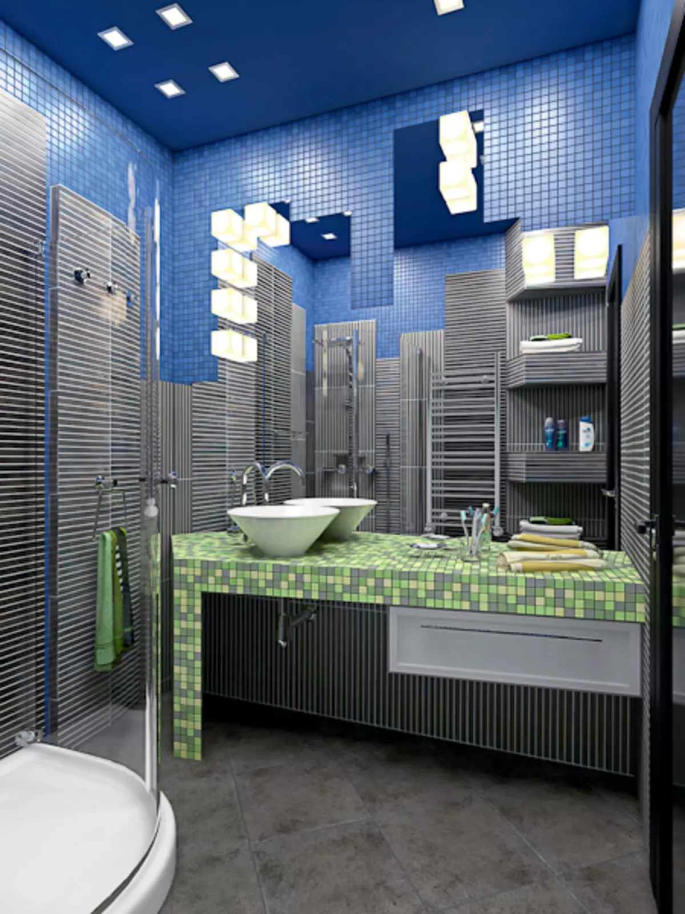
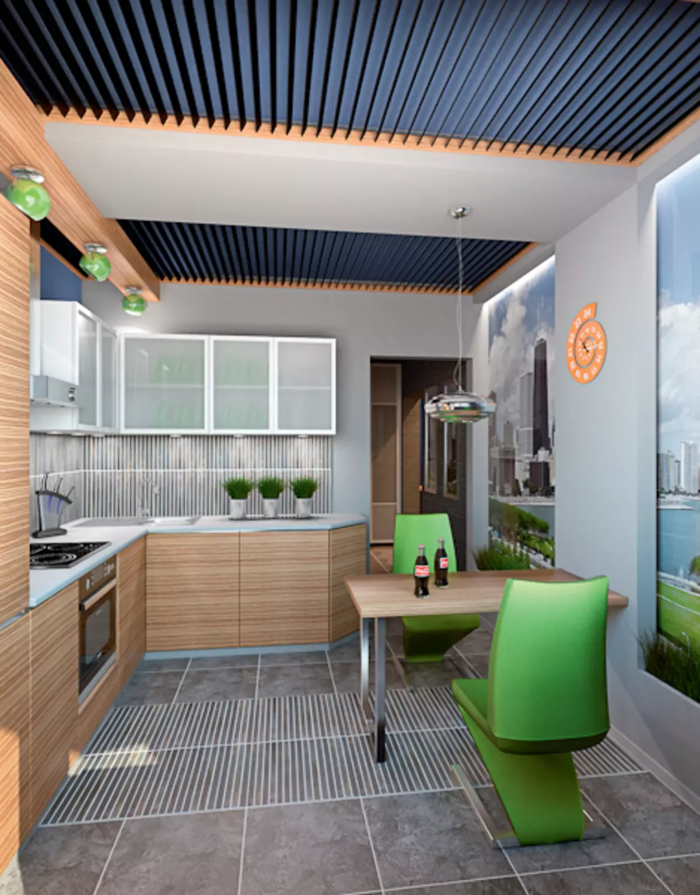
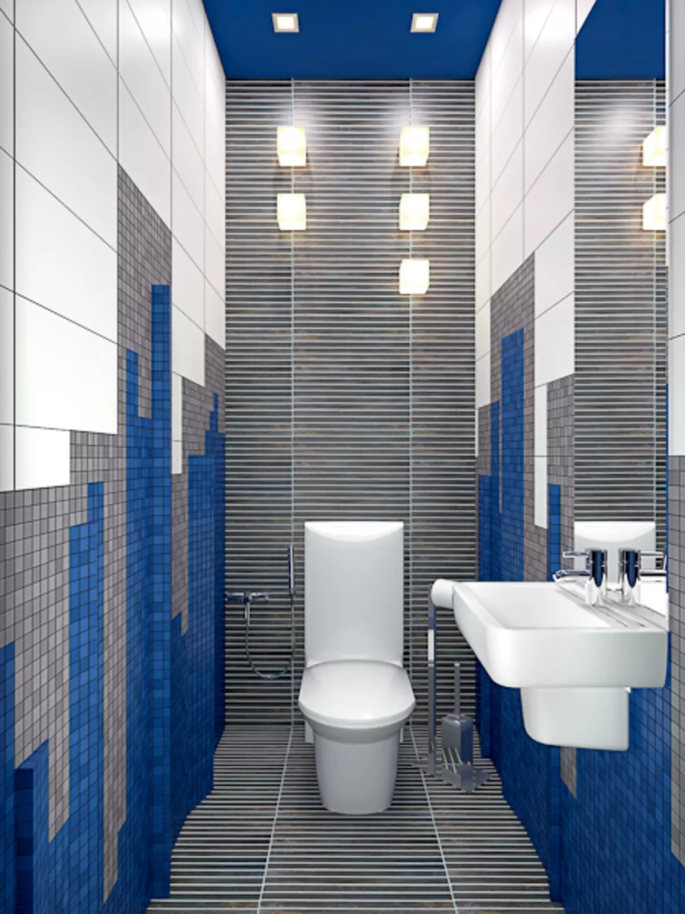
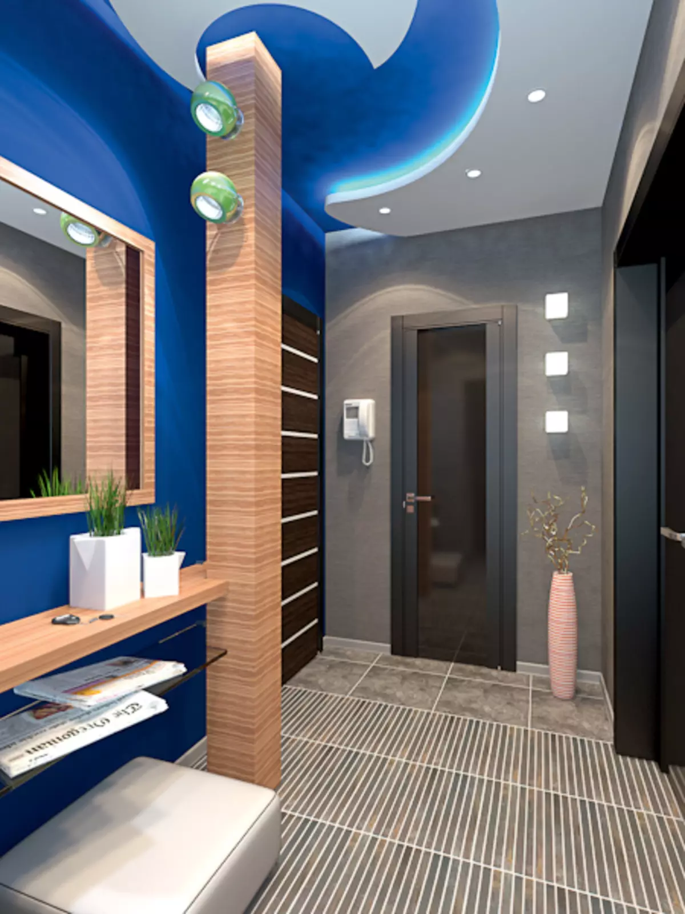
Ironic interior
The project is designed for one person. It is assumed that this is a young girl, creative nature. Perhaps her professional activity is related to art. Designer, drawing up the interior, seeks to create a setting, a close mistress. As a basis, the author of the project chooses a classic interpreted in a modern spirit. This is more a parody, but good- in the spirit of postmodern.
Most walls in the apartment are bearing, so the redevelopment is not performed. Of course, I would like to have a separate bedroom and living room, but these features combine the only living room: during the day it is a respectable living room, and at night, when the sofa is unfolded, - a cozy bedroom.
Significant changes requiring approval affect the kitchen. The latter is combined with the balcony and for this dismantle the window, the bottom block and the balcony door. The balcony is insulated, and in the formed opening, swing doors with double-glazed windows are installed. Due to the dismantling of the windows block, the radiator is transferred to the wall to the left of the former balcony door, and the former is replaced with another, more powerful device.
The remaining changes relate to decorative design. So, the living room builds falseland from drywall, framing a sofa. The resulting small niche of a 50mm depth of 50mm is covered with designer wallpaper with the image of black and white photos within different shapes and sizes, and protrusions with wallpaper walls in a white-brown strip. On the ceiling, in the steel drywall design, the levels are also made: in the central, higher part, the glossy stretch canvas is mounted, and the lowered side, like the walls, are covered with striped wallpaper. Other walls also finish with wallpaper, but in a cage. A large noticeable stain on the floor of the living room- carpet with a graphic brown and white pattern in the form of concentric rhombuses. Thanks to this "crushing" and the use of different colors, drawings, the textures in the finishing of large surfaces the room becomes more interesting, and its perception is multifaceted; I want to consider every detail. By the way, the wallpaper is supported by a decorative solution of the facades of cabinets, which are also divided into two-color squares and rectangles - red and dark brown boxes and doors. It is curious that the cabinets are not simple, they have their own secret: the top doors look like retractable boxes, although in fact it is a solid swing door.
A large role in the interior is playing stucco, introducing in modern design elements of classics. There is a deerness characteristic of Kitcha: Gypsum columns, flanking cabinets, plaster support worktop, as well as "stucco" shelves brackets, also cast from plaster. The walls in the hallway are covered with the same striped and checkered wallpaper as in the living room. This allows you to visually combine both premises, because the doors to the hallway will almost always be open. A small inlet zone is not climbing the cabinets - here only the elegant wrought-iron hanger and the compact narrow table-chest under the mirror are installed. Affective clothing can be stored in the pantry-dressing room.
The kitchen interior is based on more contrasting combinations. The dark color of the porcelain floor emphasizes the lungs accurate forms of a white dining room. A pretty massive lamp hangs over the table, which is dictated by the pylistry of kitsch, because in this interior there should be something "exaggerated", hypertrophied. The facades of the kitchen with unusually deep panels are answered by this principle.
Since the project is created for a modern young girl, the designer provides for the traditional living room is also a room for communicating with friends. It is placed on the balcony, in comfortable close to the kitchen.
Plumbing alignment in the bathroom and bathroom changed, but slightly compared to the project of the developer. The woven sink was transferred to another place, the washing machine was installed next to it, and in the bathroom, mini-sink.
The total gamma of the interior is built on the combination of red and brown (from the color of caramel to chocolate) and white tones, and the red has a strawberry shade. Therefore, the apartment is partly looking like a gingerbread house ideal dwelling for a young girl prone to fantasies.
Project concept:
Ironic stylization under the classics on the verge of kitsch, resembling theatrical scenery to the experimental spectral.
Strengths of the project:
Creating a multifunctional interior
Improving the inlets of the kitchen after dismantling the windows block and installation of double glass doors
Insulated loggia is used as a seating area (Chil-Out)
Ergonomic Corner Location of Kitchen Furniture
Installing washbasin in the bathroom
Weaknesses of the project:
Joining the balcony is difficult to coordinate
Furniture made on order makes repairs more expensive
Sofa is the sofa, which is not very convenient
Explication
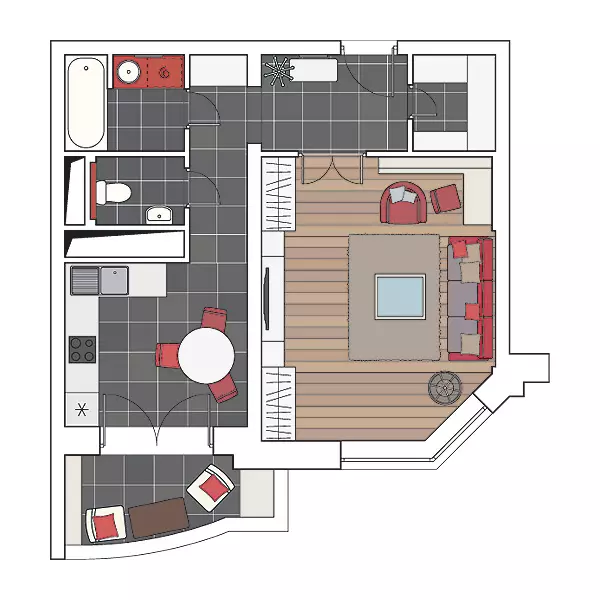
2. Kitchen ...................... 9,3m2
3. Living room ...................... 19,2m2
4. Bathroom ...................... 3,6m2
5. Bathroom ...................... 1.7m2
6. Storeroom-dressing room ...................... 2.4m2
7. Corridor ...................... 3.7m2
6. Balcony ...................... 4.9M2
Technical data
Overall area ...................... 44,4M2
The height of the ceilings ...................... 2.71-2,80m
| Project part 70 thousand rubles. (author's supervision by agreement) | |||
|---|---|---|---|
| Work of builders 472 thousand rubles. | |||
| Building materials (for draft works) 173 thousand rubles. | |||
| Type of construction | Material | number | Cost, rub. |
| Floors | |||
| Living room | Lifestyle Parquet Board (SolidFloor) | 19,4m2 | 73,000 |
| Bathroom, bathroom | Porcelanosa porcelain stoneware | 5.3m2 | 6440. |
| Rest | Cerambasa porcelain stoneware | 24,6m2 | 67 900. |
| WALLS | |||
| Bathrooms | Tile Venus Onira; Mosaic (China) | 41m2. | 50 800. |
| Rest | Wallpaper Casadeco and Cole Son; Wall mural Creativity (Mr. Perswall); Photocouts Cafe Recentte. | - | 89 500. |
| Paint V / d, Coleler Caparol | 4 L. | 14,900 | |
| Ceilings | |||
| Living room | Tension clipso; Wallpaper Casadeco | - | 17 800. |
| The whole object | Paint V / d Caparol | 12 L. | 13 920. |
| Doors (equipped with accessories) | |||
| The whole object | Steel Union; Interroom Imola. | 6 pcs. | 132,000 |
| Plumbing | |||
| Bathrooms | Bath Kaldewei; Roca sink; toilet hidra; Gustavsberg shell. | 4 things. | 36 400. |
| Nautico shower rack; Mixers | 3 pcs. | 17 000 | |
| Heated towel rail Energy Prestige. | 1 PC. | 8500. | |
| Wiring equipment | |||
| The whole object | Sockets, Switches- Legrand | 23 pcs. | 18 400. |
| LIGHTING | |||
| The whole object | Lamps (Sweden, Italy) | 44 pcs. | 276 800. |
| Furniture and details of the interior (including custom-made) | |||
| Living room | Sofa, armchair, table (Sweden) | 3 pcs. | 47 400. |
| Cabinets, Shelves, Countertops (Russia) | - | 189 300. | |
| Parishion | SCAPPINI card; mirror, baguette; Washing rack | 4 things. | 41 800. |
| Kitchen | Kitchen "Stylish kitchens"; Table top from laminate | 5 pose M. | 171,000 |
| Table (Sweden); Chairs grange | 4 things. | 61 900. | |
| Balcony | Puffs, table, rack | 4 things. | 18 500. |
| Rest | Curtains; Orac Decor stucco; gypsum | - | 72 800. |
| Total (excluding the work of builders and draft materials) | 1 426 060. |
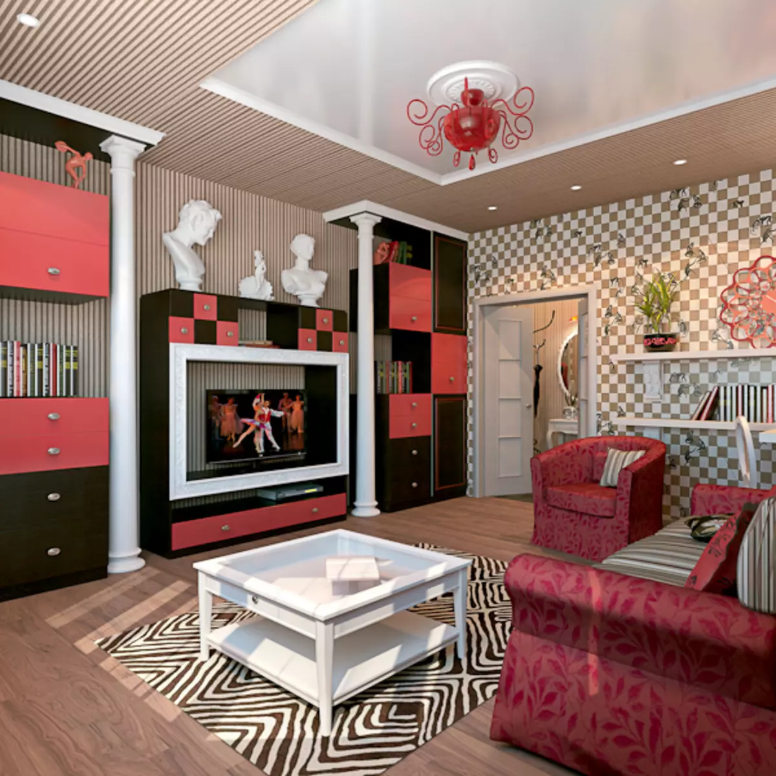
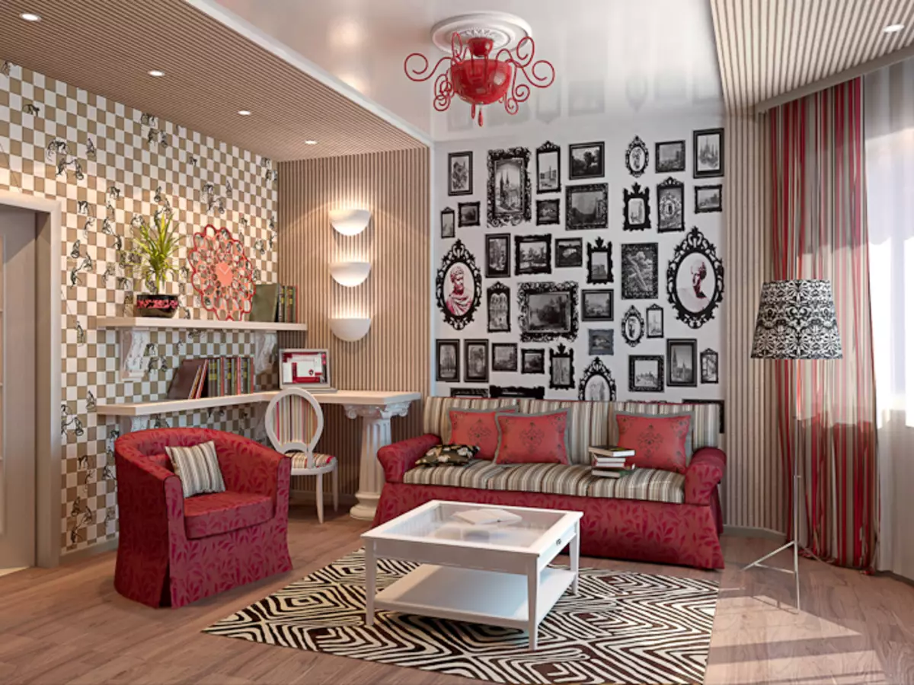
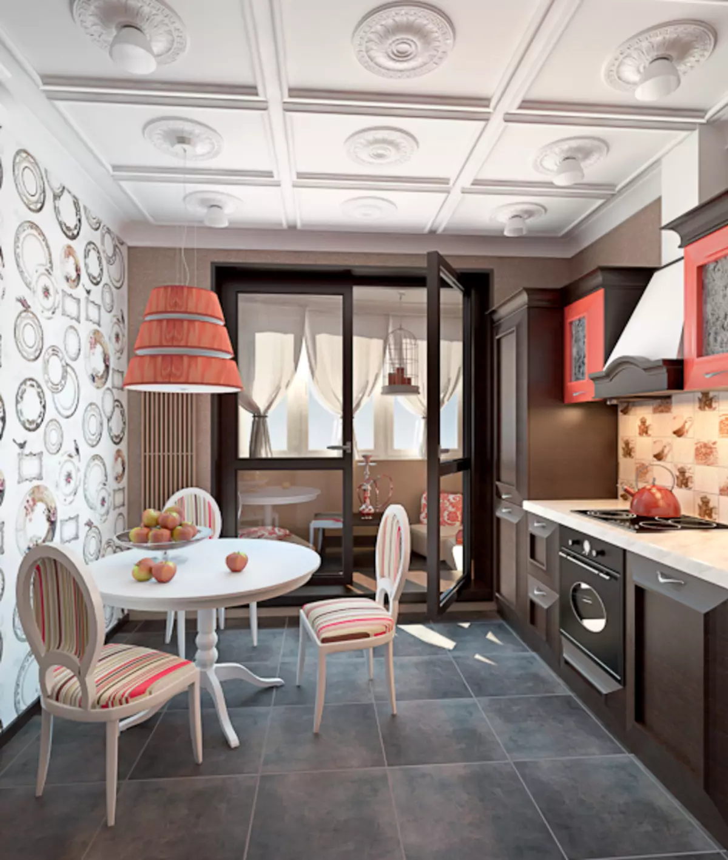
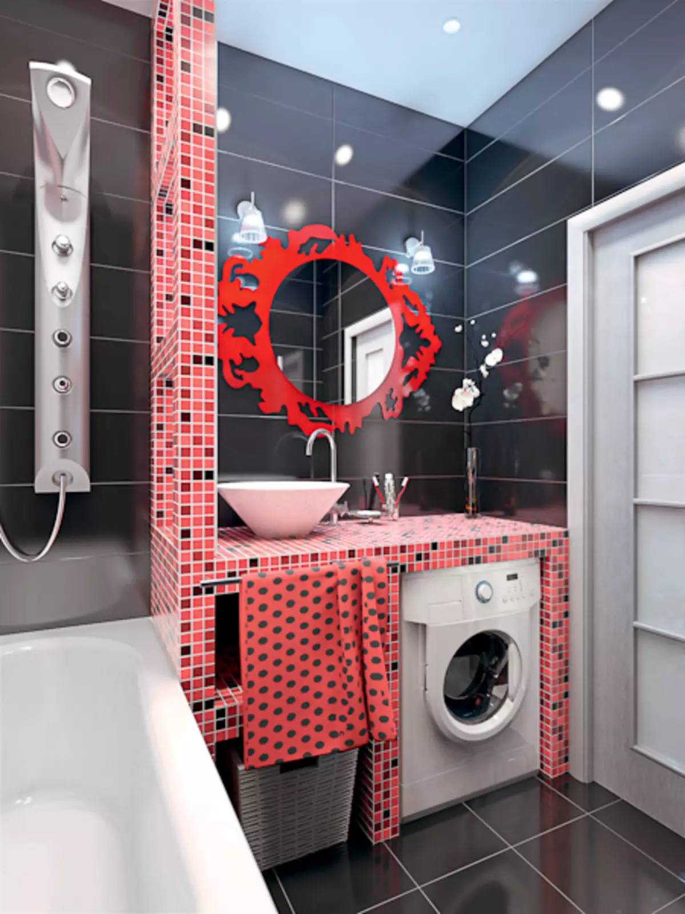
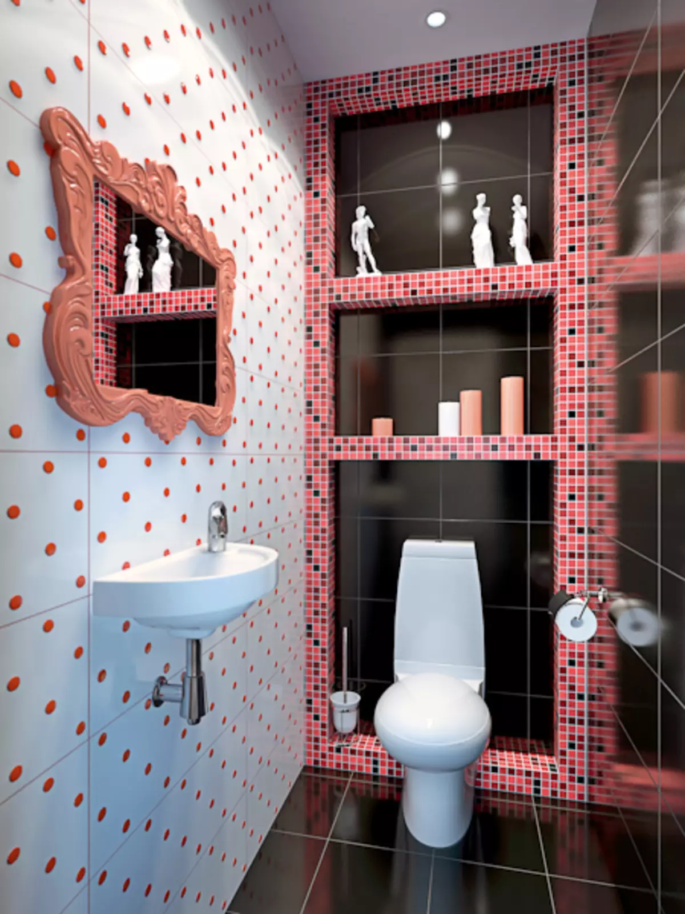
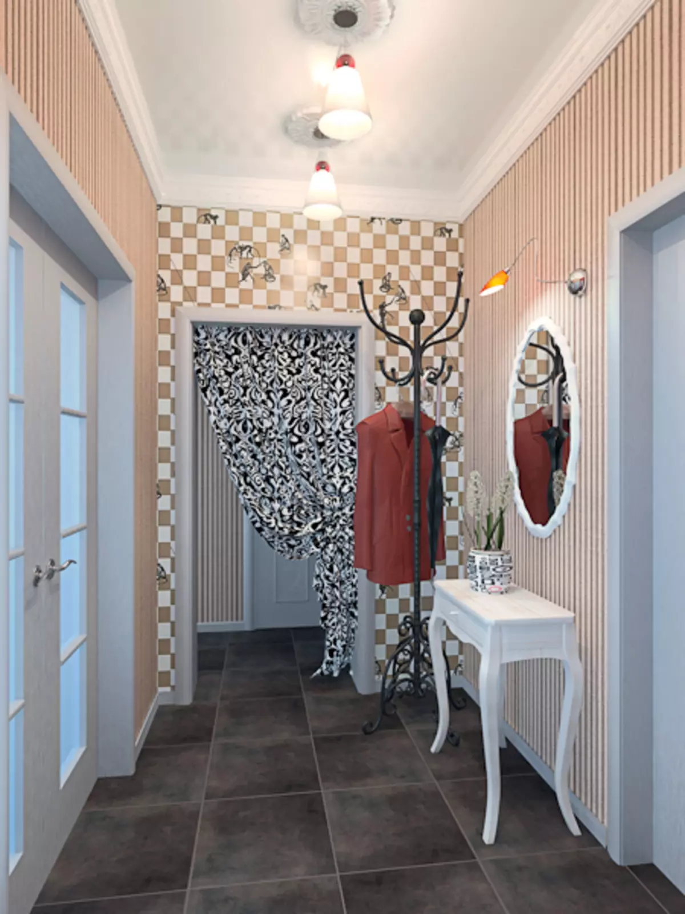
Scandinavian saga
The project is designed for a family with two children. Usually, in this case, parents have to sacrifice a separate bedroom and use a folding sofa in the living room as a place to sleep. It is not very convenient: there is no way to relax when other households watch TV or hard to work. Therefore, the architect refuses the traditional location of the furniture and organizes the maximum number of functional zones on a relatively small area. So, the room of parents combines the living room, bedroom and office. The room is zonied using not only the placement of furniture and finishing, but also a change in the floor level. The floor in the office is higher than in the living room, 15cm, and in the bedroom zone - by 45cm. A similar technique that allows you to create a multi-level space, breaks the stereotypes of the perception of the standard urban apartment. The similarity with country housing emphasizes the stylistics of the interior solved in the Scandinavian spirit. It is characterized by natural materials (especially tree), laconic forms and natural colors.
Parent Room Square is increased by 3.3m2, connecting to it part of the corridor. To do this, most of the partitions are dismantled. Another change in layout affects the "wet" zones: next to the bedroom in the place of the pantry, organize a separate bathroom with compact sink, and the existing bathroom and toilet combine. The shifting partition between the combined bathroom and children's, in the latter, arrange a niche where the wardrobe is installed.
With the help of the design of the GLC room, parents are blocked, but not across, as usual, but along. This partition separates the bedroom zone, it does not reach the wall with a window, so there is day lighting in the living room and bedroom. Without natural insolation, only the office is provided, which is organized by the lie, but this is not so substantially (a person sitting at a computer, sunlight, as a rule, only interferes with).
The GLC septum does not reach the ceiling, which provides ventilation of the bedroom zone. The latter is placed on the podium 45cm high, which replaces the usual bed and serves as the basis for a wide mattress. The podium is also used to store things (it is arranged a bed linen box).
The seating area with a sofa and a TV is placed on the other side of the partition. Here the TV on the bracket is attached to this design, and the floor make a niche with the shelf mounted in it for equipment. Closer to the window install a bar counter with two chairs, you can drink tea after it or receive guests. Due to the fact that the light and air come even into remote corners, the room is perceived as a single space, but at the same time clearly and practically zoned.
The color gamut of the living-bedroom is light, typical of the scandinavian style with a combination of gray, white, gray-blue, yellow and terracotta. This visually increases the room, makes the interior "air", easy. Here in large quantities they use wood (even the ceiling is trimmed with wooden panels), but it is not toned, so the space does not seem overloaded. Separate items: white-red skin on the floor, Roman curtains in a small strip, bright pillows on the sofa and in the bedroom, give the furnishings. Natural materials and no extra details create an image of a solid dwelling.
In the kitchen, the project author identifies various zones with contrasting colors. Strict black furniture workspace as if it goes into the shadow on the background of the sunny dining room. A light-wood kstolenice adjoins the wall panel made of the same material, which provides a comfortable shelf for the smallest things. Bright pillows on chairs and bookshelves in the end of the white kitchen cabinet emphasize the purpose of this part of the room as a zone for receiving guests. Creating kitchen design, the architect imagines the North Sea coast in sunny weather. The "coastline" denote the photo wallpaper with the image of the marine pebble on the end wall of the working area.
In a spacious combined bathroom, part of the walls, including in the shower, are separated by a mosaic under the gray stone, and the rest, like the floor and the ceiling, - laminate under the tree. The cabinet door sticks the same as in the kitchen, photo wallpaper with a pattern of marine pebbles.
Children also brings thoughts about the sea. "Two-candy" bed, above which the strained sails are flown, light and juicy colors in combination with white cause a feeling of purity and space.
In the interior used photos: author Gostemilov "Old Moscow_Moskovsky Calcher 54" and "Crew with a luggage on Vasilyevskaya Street" from Communitu.LiveJournal.com/interesniy_kiev/613861
Project concept:
Transformation of a two-room apartment in three-room; Interior decoration in the Scandinavian stylist with its inherent simple forms and natural materials.
Strengths of the project:
One room combines living room, bedroom, cabinet
sufficient storage locations
Union of the bathroom and toilet and an increase in the area of combined bathroom
From the hallway you can immediately get into the spacious living room
Good insolation hallway thanks to an open living room and a glass door in the kitchen
An interesting design of the bed in a nursery in combination with an ergonomic long table top along the wall
Weaknesses of the project:
The bathroom device on site storeroom will require additional waterproofing of the site
Sleeping is not enough
Reducing the total area of the apartment at 1.1m2.
Explication
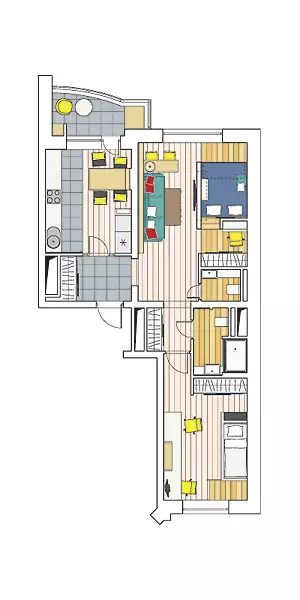
2. Kitchen ...................... 11,6M2
3. Living-bedroom ...................... 20,2m2
4. Children's ...................... 12m2
5. Bathroom ...................... 5,3m2
6. Bathroom ...................... 1,6m2
7. Corridor ...................... 4,4m2
6. Balcony ...................... 4,4m2
Technical data
Total area ...................... 59,5m2
The height of the ceilings ...................... 2.55-2.8m
| Design part 110 thousand rubles. (author's supervision by agreement) | |||
|---|---|---|---|
| Work builders 590 thousand rubles. | |||
| Building materials (for draft works) 370 thousand rubles. | |||
| Type of construction | Material | number | Cost, rub. |
| Floors | |||
| The whole object | Leonardo porcelain stoneware; laminate | 64m2. | 55 900. |
| WALLS | |||
| Bathrooms | Tile Vives; QUICK-STEP laminate | 11m2 | 22 200. |
| Siberian larch lining | 5,4m2 | 5900. | |
| Bathroom, kitchen | Wall mural (Germany) | - | 11 000 |
| Living room | Wallpaper Eco Studio (Eco BoraStapeter) | 1 roll | 3000. |
| MDF panels, veneer (Russia) | - | 12,000 | |
| Children's | Photocouts Atlas Wallcoverings N.V. | - | 22 000 |
| Rest | Paint, Koler "Tinger" | 17 L. | 7000. |
| Ceilings | |||
| Bathrooms | Siberian larch lining | 5,6m2. | 6200. |
| Kitchen, living room | MDF panels, veneer (Russia) | - | 25,000 |
| Rest | Paint "Tinger" | 12 L. | 4300. |
| Doors (equipped with accessories) | |||
| The whole object | Steel jeld-wen; Glass partitions; Doors Matti Ovi. | 5 pieces. | 101 900. |
| Plumbing | |||
| Bathrooms | Riho pallet; door; Traccia sink (GSI); Sink Jacob Delafon. | 4 things. | 59 100. |
| Toilets Artceram; Geberit Installations | 4 things. | 68,000 | |
| Mixers, shower column | 3 pcs. | 34 400. | |
| Wiring equipment | |||
| The whole object | Sockets, Switches- Legrand | 40 pcs. | 23 800. |
| LIGHTING | |||
| The whole object | Lamps (Czech Republic, Italy, Turkey) | 17 pcs. | 214,000 |
| Furniture and details of the interior (including custom-made) | |||
| Parishion | Component cabinet komandor | - | 59 500. |
| Sanusel | Polystone tabletop | 1 PC. | 49 800. |
| Kitchen | Cuisine Carre (Ernestomeda) | - | 480,000 |
| Countertop, Panel, Chairs (Italy) | - | 88,000 | |
| Bedroom living room | Hanspert sofa; Bar chairs (Italy); Bar rack; armchair | 5 pieces. | 135 500 |
| Bedside Design (to order) | - | 98,000 | |
| Sliding wardrobes Absolute Door Systems | 3 pcs. | 195 900. | |
| Children's | Cabinet furniture; Chairs (Russia) | - | 225 200. |
| Total (excluding the work of builders and draft materials) | 2 007 600. |
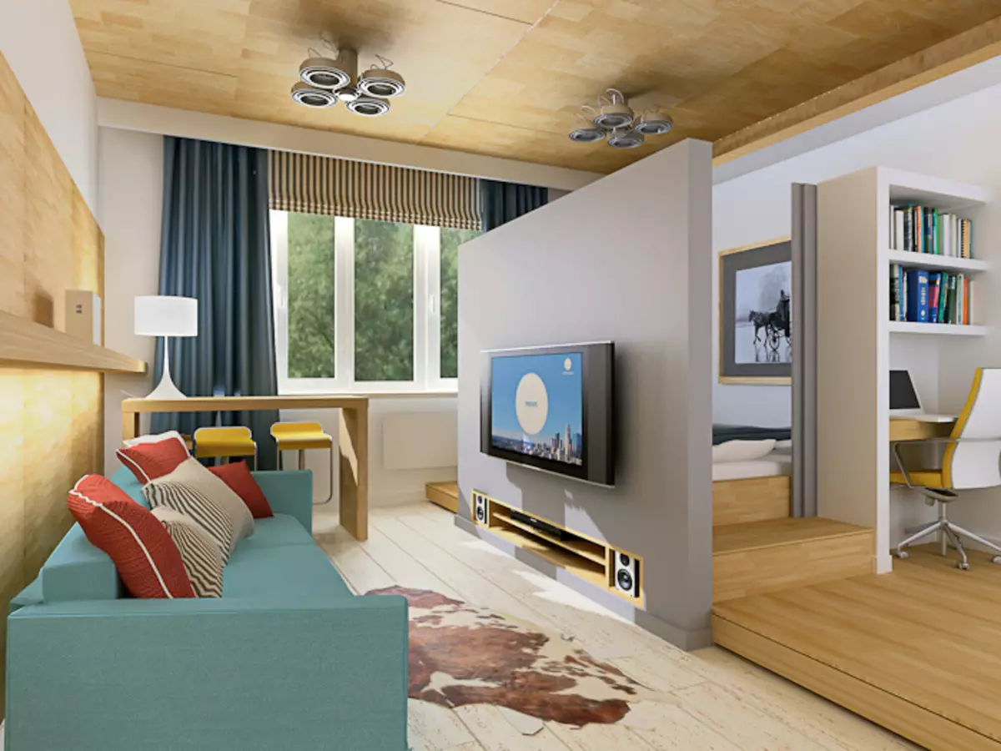
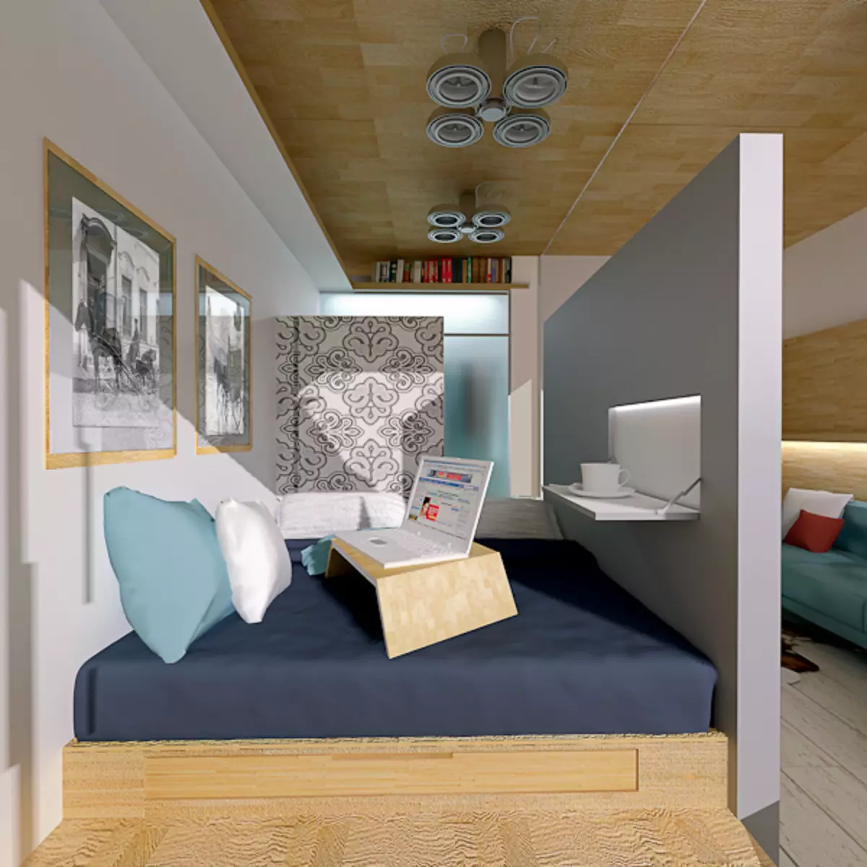
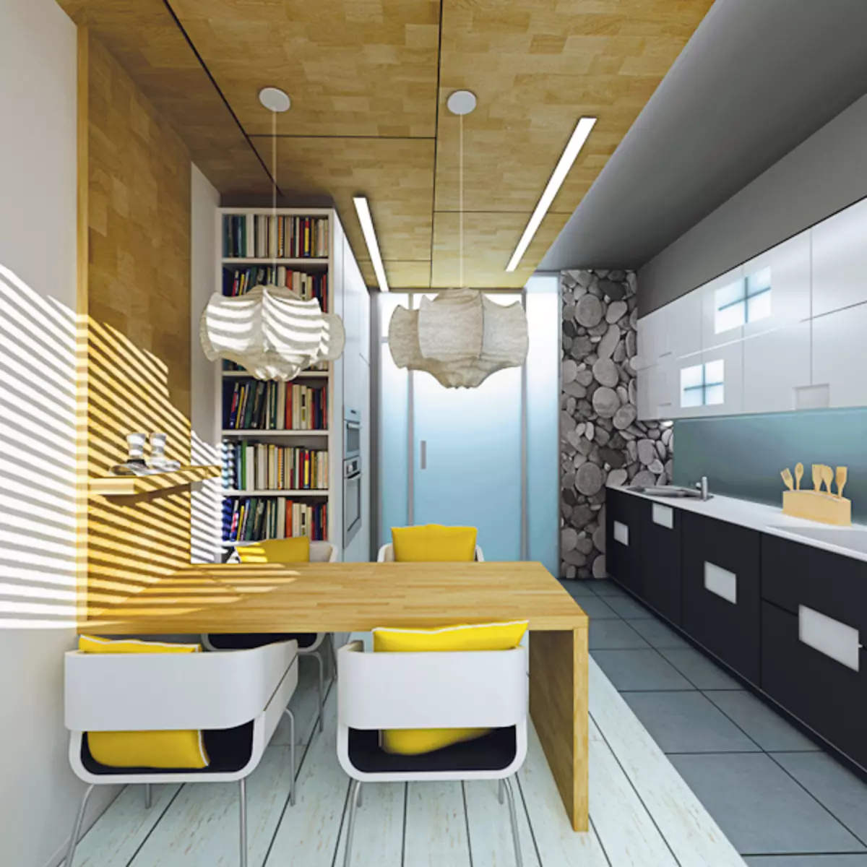
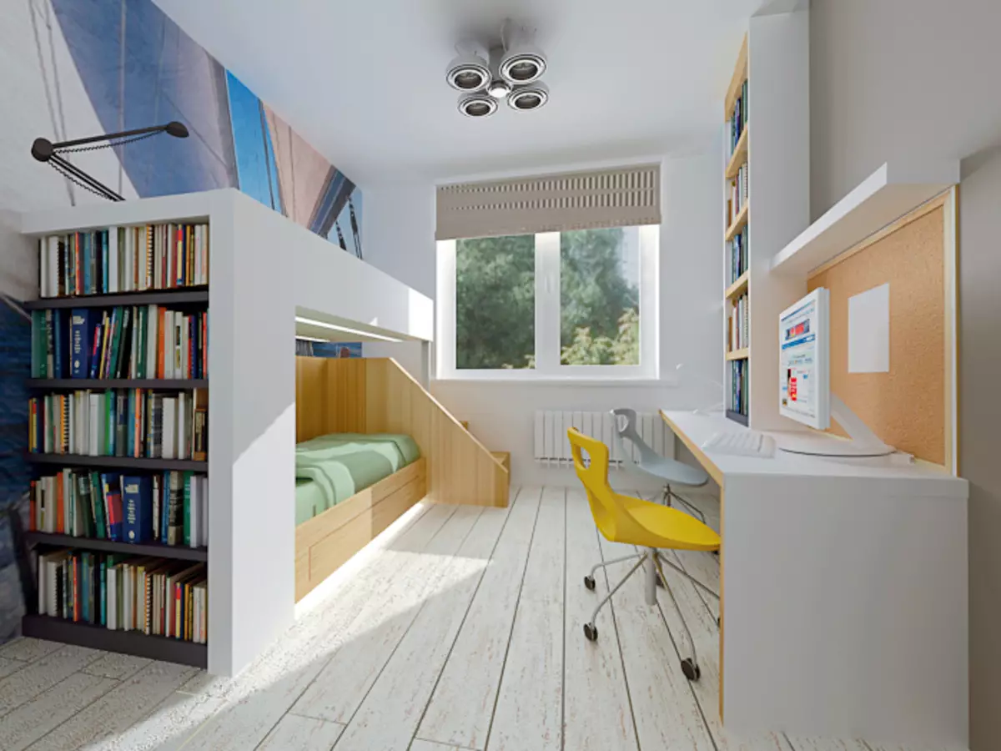
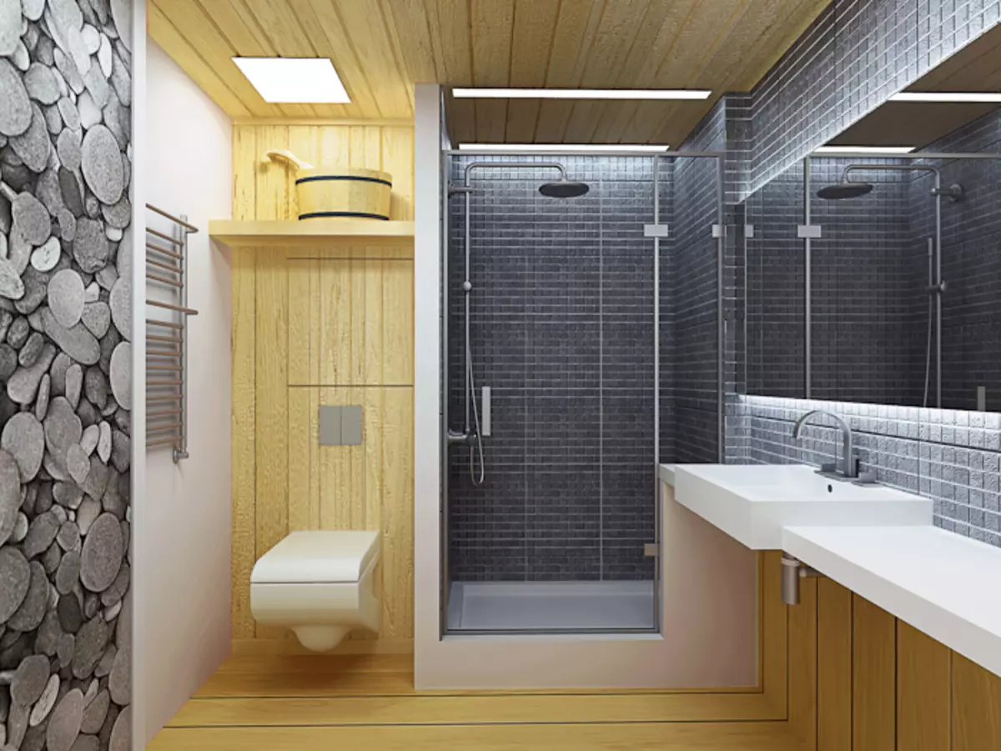
Bold solutions
The project is designed for a family with a son-teenager 12-14 years. It is assumed that these are people leading an active lifestyle, open to change and new impressions. Therefore, the architect offers experimental, bold, partly a futuristic interior solution. This applies not only to design, but also planning. For example, a septum between the kitchen and the hallway is dismantled by combining both rooms in the open bright studio.
In the hallway to the left of the entrance door in the niche between the remaining simplest and the outer wall of the apartments are embedded with a wardrobe. He visually distinguishes the kitchen-dining room and hallway. This common woman also hides the working area of the kitchen, stretched along the wall.
Another change affects the living room next to the kitchen: demolished partitions separating it from the corridor, and part of the last, as well as the pantry attach to it. Now there is enough space here to organize two rooms of the son's room (by the window) and the passing lounge, which becomes a real combination node. From here you can get into the studio, a teenager room and further along the corridor, in the private zone (parents bedroom).
The design of the apartment is based on the use of large smooth forms (plates with cut-out oval holes, rounded planes and objects) painted in saturated colors. They attribute attention and subordinate to themselves all interior furniture objects on such an active background look like separate details.
In the kitchen with white floors and light beige walls dominate the red color and bulk suprematic design of glossy plastic of the same tone. It is located strictly in the middle: the inclined pilaster, solved in a modern style, goes to the ceiling, forming a trapezoid volumetric plate. This bright "sculptural" composition simultaneously highlights the dining area and combines the last and actually kitchen with polished facades. The bottom of the wall to a height of 750mm above the floor level is lined with glossy black plastic, harmonizing with a tabletop and a "apron" of the same color, only from the artificial stone.
Only a sofa with a coffee table and a telephone panel on the contrary are placed in a small living room. The atmosphere of "Residents of the Future" here creates a ceiling design of GLC, reminiscent of a slice of cheese with niches - "holes" of different sizes; It is installed behind it. Red sofa is the semantic center of this composition and the entire interior. The headboard is arranged a simple and elegant rack for souvenirs and storage of the CD and DVD collection: thin shelves, like stretched strings, "flash" the room from one wall to another. Equipment for home the cinema is compactly placed under the TV. On the semi-parquet board color of Wenge (the direction of its laying in the entire apartment is the same perpendicular to the walls with windows).
The orange tone of the ceiling and walls creates a positive mood in the son's room, its inhabitant is like inside a huge ripe pumpkin. This association emphasizes rounded angles between the ceiling and walls. Despite the modest square, the room is very functional: here you can not only rest and do, but also take guests through the sofa with drawers of the author's design installed along one of the walls. Local lighting, it is clearly distributed throughout the room - in the central ceiling niche-neon tubes, over the perimeter, the rotary lamps.
By the corridor you can go into the bathroom, bathroom and bedroom. In the "wet" zones retain the initial location of Santhechnibors and their complete set, only in the bathroom is installed a small sink. The bathroom is decorated in the same avant-garde color as the entire apartment. Corners are rounded here as on the orbital station. Accordingly, the walls are lined with white tiles that do not reach the ceiling. Looking like artificial stone and plastic.
In the bedroom, parents are the most calm and peaceful atmosphere. It is characterized by simple forms (circles and rectangles), natural colors and natural materials. The main finishing material is a veneer of a tree. They are lined with furniture and the main decorative element, which accentuating the bed zone.
It is a design that is moving a large bed in the form of a ribbon and continued on the ceiling. Conceptually it does not have the beginning and end, so in round niches on the walls you can see the image of an endless screw staircase. This image in the design of the room is symbolic, soothes and adjusts to the philosophical way.
Project concept:
Creating a modern interior, in which bright colors and wonderful shapes please the eye and charge the energy.
Strengths of the project:
Isolated son's silence
Spacious kitchen-dining room
Washbasin installed in the bathroom
Natural insolation hallway
Weaknesses of the project:
Small living room area and son
the hallway is open right in the kitchen-dining room
The living room becomes a passage room
A large number of products and structures are on the order, which makes the project more expensive
Weak living room insolation
few places for storage of things
Explication
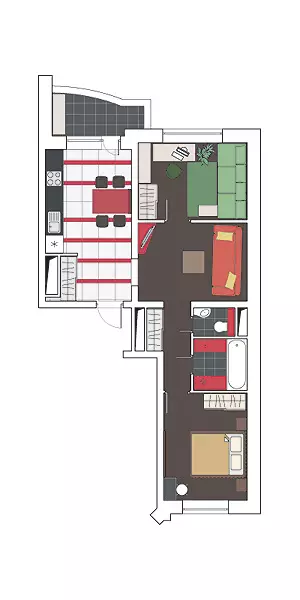
2. Kitchen ...................... 11,6m2
3. Living-bedroom ...................... 20,2m2
4. Children's ...................... 12m2
5. Bathroom ...................... 5,3m2
6. Bathroom ...................... 1,6m2
7. Corridor ...................... 4,4m2
6. Balcony ...................... 4,4m2
Technical data
Total area ...................... 59,5m2
The height of the ceilings ...................... 2.55-2.8m
| Design part 92 thousand rubles. (author's supervision by agreement) | |||
|---|---|---|---|
| Work builders 550 thousand rubles. | |||
| Building materials (for draft works) 180 thousand rubles. | |||
| Type of construction | Material | number | Cost, rub. |
| Floors | |||
| Entrance hall, kitchen, balcony | Porcelain stoneware, Decor (Russia) | 20m2 | 11 800. |
| Bathroom, Bathroom | Ceramic tile (Russia) | 5,5m2 | 8000. |
| Son room, living room, corridor, parents bedroom | Finex parquet board | 39 m2. | 78,000 |
| WALLS | |||
| "Apron" kitchen | Artificial stone Montelli. | 2,1m2 | 4900. |
| Kitchen | Plastic (Black) (Russia) | 3.1m2 | 3700. |
| Son room | Texture wallpaper marbrug. | 3 rolls | 14 500. |
| Bedroom Parents | Wallpaper omexco; Wall panels (laminate) (Russia) | 51. | 36 900. |
| Bathroom, Bathroom | Ceramic tile, Decor- Caesar Glam | 32m2. | 44 200. |
| Plastic (Red) | 1,4m2 | 1170. | |
| Living room | Wallpaper stripes resource | 51m2 | 24,000 |
| Balcony | Plastic panels (Russia) | 8m2 | 4800. |
| Entrance hall, living room, kitchen, bathroom, corridor | Paint in / d and waterproof, kel beckers; Decorative coating (Russia) | 27m2 | 44 300. |
| Ceilings | |||
| The whole object | Paint V / D and Water Resistant Beckers | 20 L. | 10 400. |
| Doors (equipped with accessories) | |||
| Parishion | LEGANZA entrance door | 1 PC. | 46 100. |
| Bathrooms, Son room, Bedroom | Interior doors (with glass) Romagnoli | 4 things. | 122,000 |
| Plumbing | |||
| Bathroom, Bathroom | Angle sink, overall toilet bowls, Roca | 2 pcs. | 14,900 |
| Installation for the toilet Roca | 1 PC. | 5800. | |
| Countertop, turning into an artificial stone sink (France) | - | 46 800. | |
| Pig-iron bath Artex Prestige | 1 PC. | 14,000 | |
| Mixers, shower headset- Bandini | 4 things. | 30 700. | |
| Water heated towel rail Zehnder | 1 PC. | 12,000 | |
| Wiring equipment | |||
| The whole object | Outlets, switches - Gira | 45 pcs. | 34 800. |
| LIGHTING | |||
| The whole object | Lamps: Suspended, Built-in, Ceiling, Table Lamps, Neon (Italy, Russia) | 78 pcs. | 132,000 |
| Furniture and details of the interior (including custom-made) | |||
| Hall, Son room, Corridor | Component cabinets, doors- Mr.Doors | - | 112 000 |
| Kitchen | Kitchen "Maria" (without equipment) | - | 118 400. |
| Artificial Stone Countertop - Montelli | - | 8100. | |
| Dining chairs Calligaris | 4 things. | 9200. | |
| Countertop, supports; Volumetric design on the wall and ceiling (plastic trim) | - | 47 800. | |
| Kitchen | Folding sofa VIBIEFFE | 1 PC. | 51 400. |
| Coffee table Huelsta. | 1 PC. | 7900. | |
| TV rack (Russia), to order | - | 12 300. | |
| Glass shelves "Atlantic-Art" | - | 3780. | |
| Bedroom | Bed, bedside tables, wardrobe - Riva 1920 | 4 things. | 190,000 |
| Wall construction, laminate-covered (Russia) | - | 34 700. | |
| REFLEX ANGELO table; Pufa Baker. | 2 pcs. | 80,000 | |
| Son room | Sofa with drawers; Pillows (Russia); Racking - to order | - | 94,000 |
| Desktop (Russia); Plastic Chair Calligaris. | 2 pcs. | 9000. | |
| The whole object | Window design (curtains, pillows) | - | 84 700. |
| Total (excluding the work of builders and draft materials) | 1 609 050. |
