Four bedroom apartment with a total area of 108 m2 in a brick house. The talent of the architect turned the trivial space into an elegant modern living environment
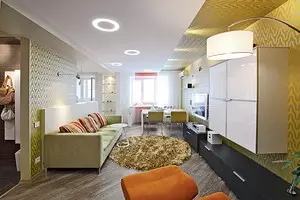
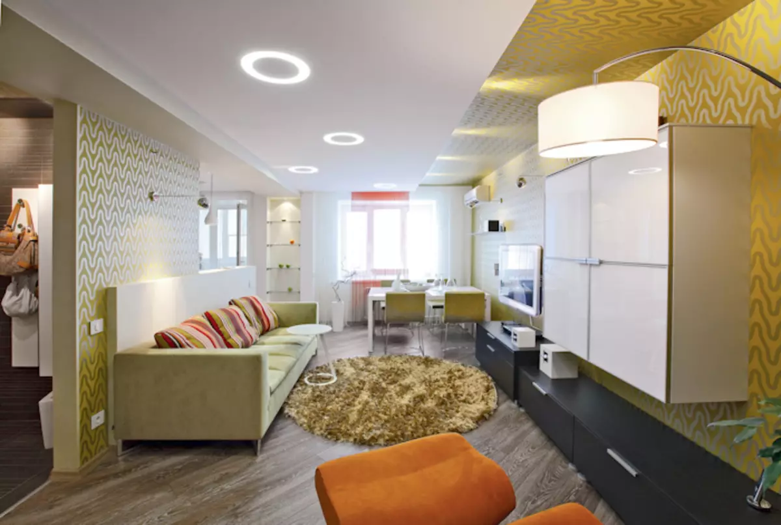
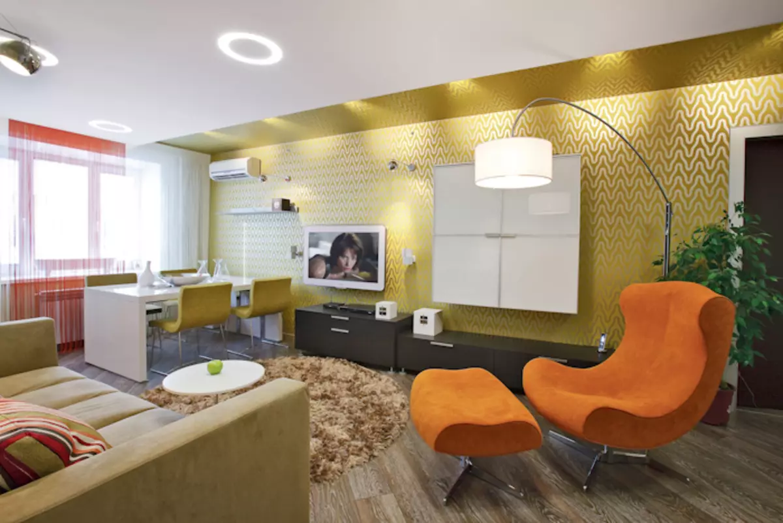
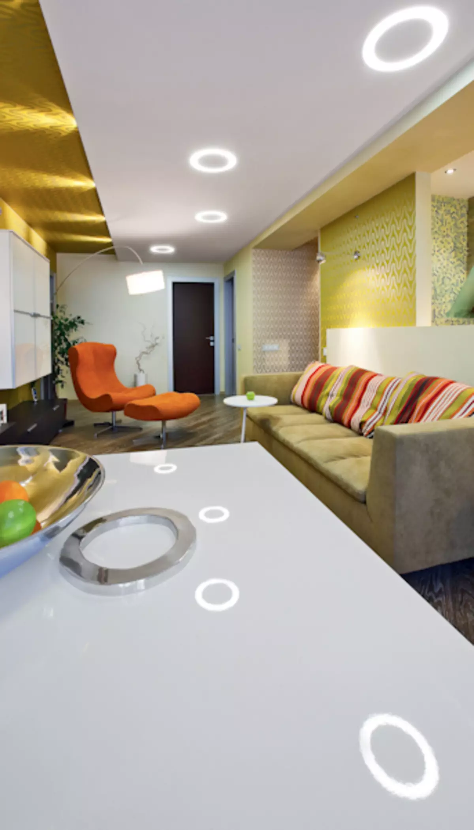
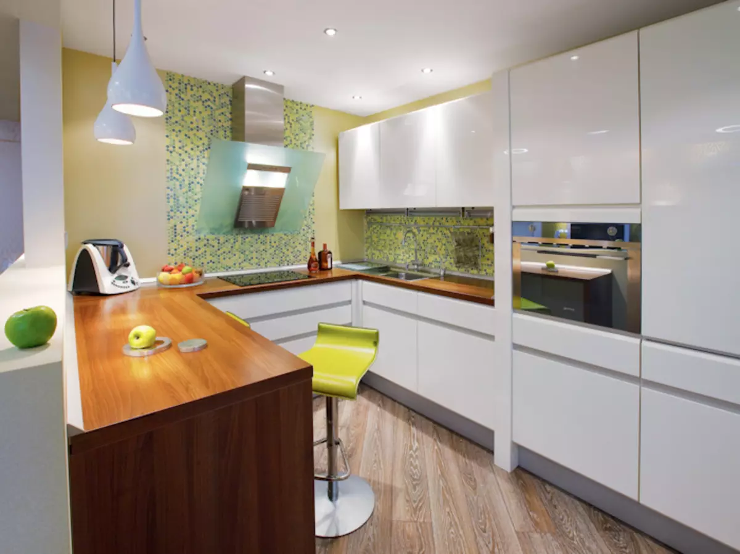
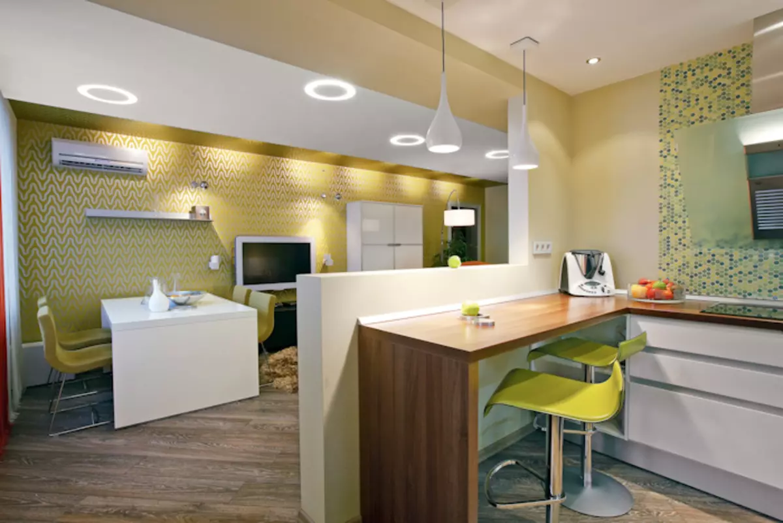
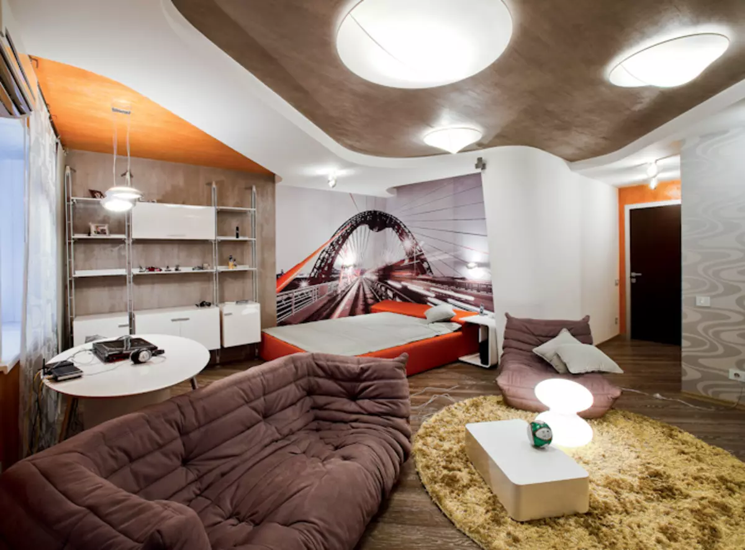
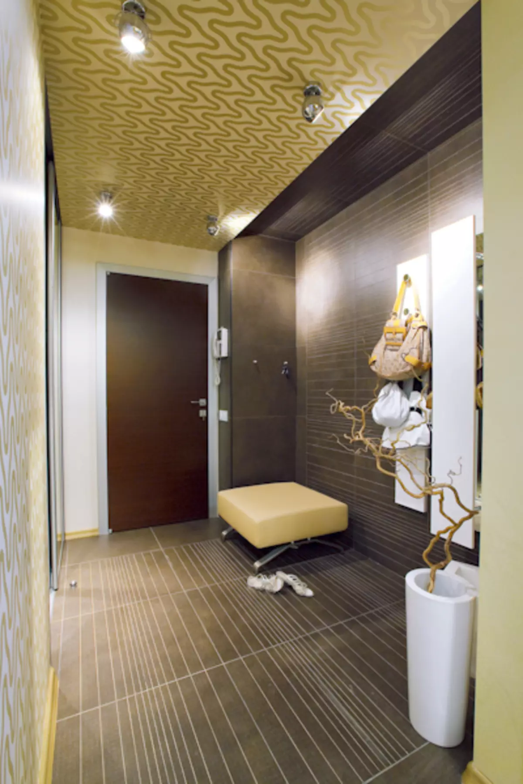
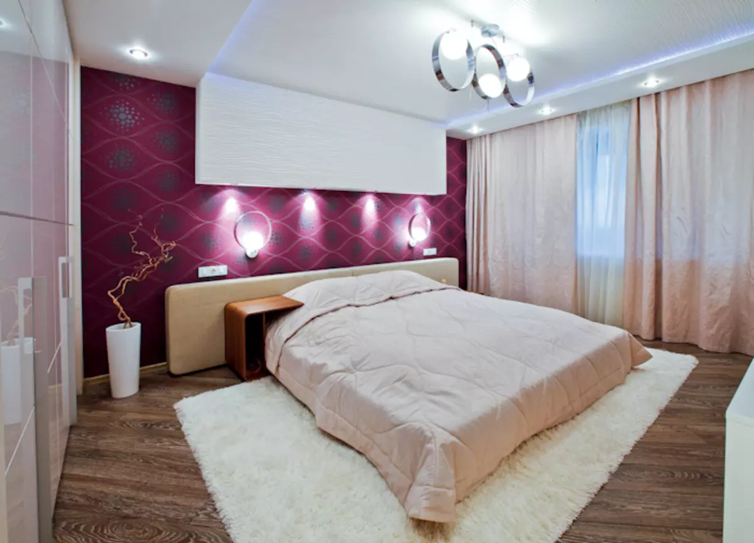
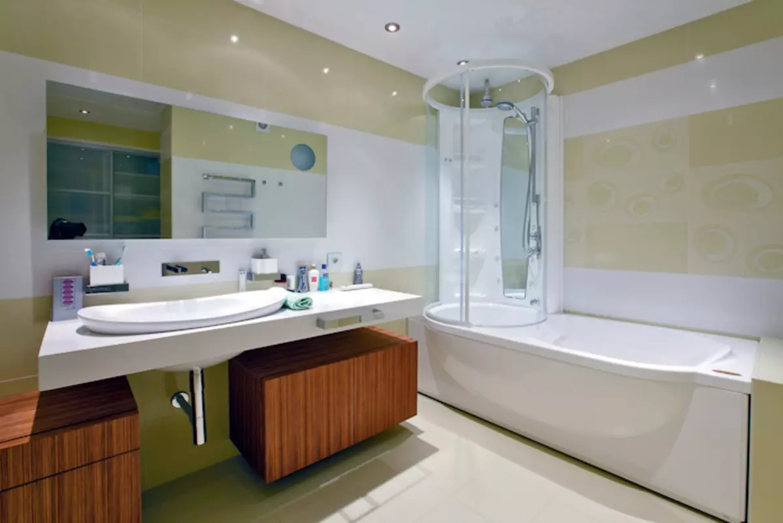
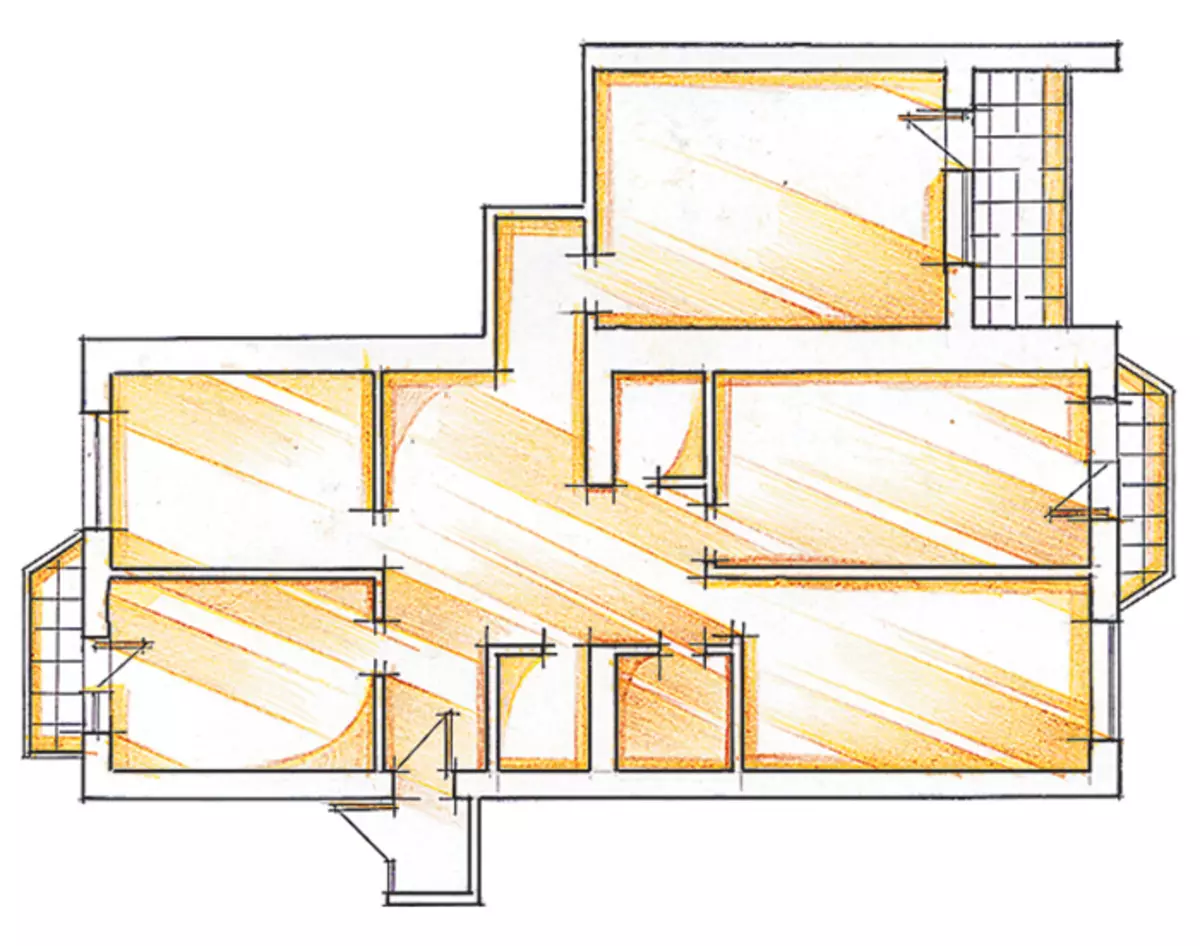
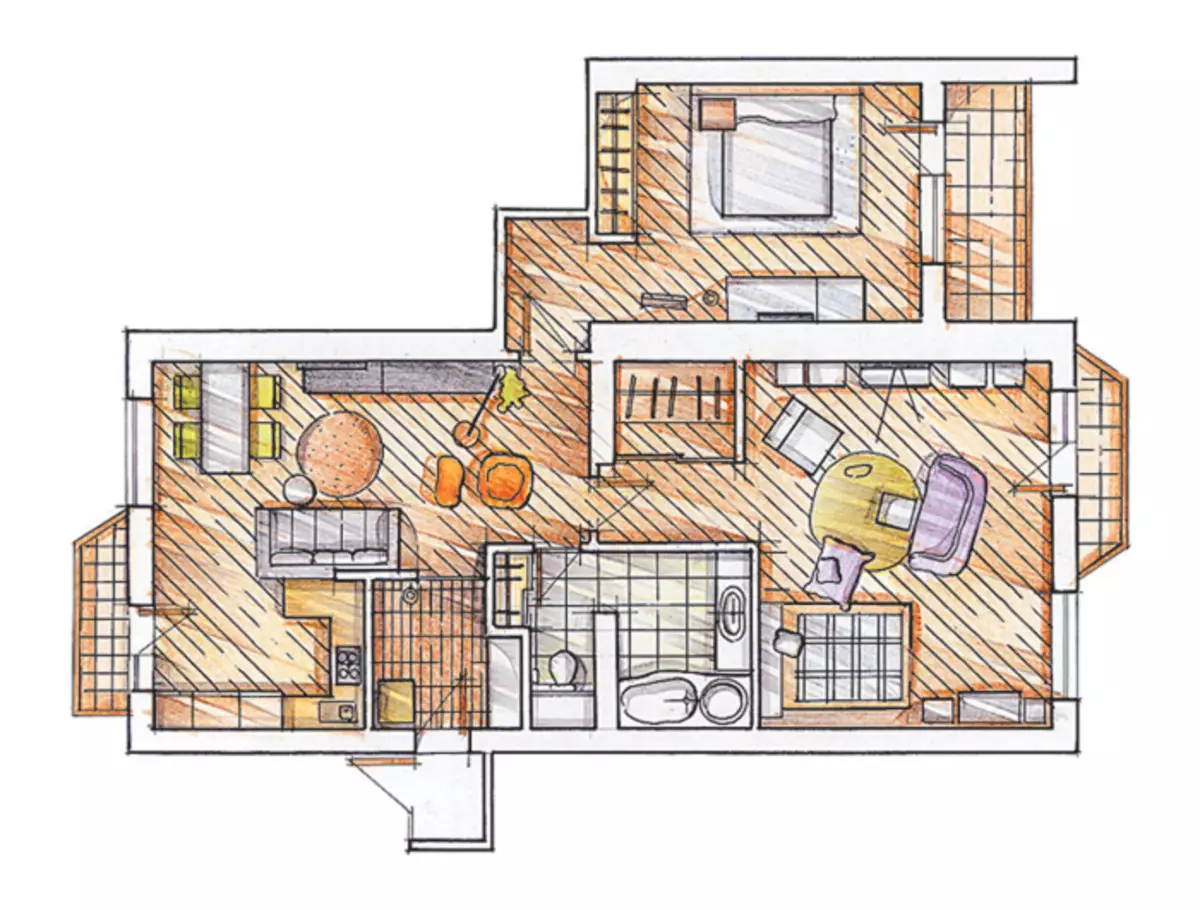
In the design of the presented apartment located in Tolyatti, many paradoxes. The architect skillfully compensated for the tasteless of the problem areas of space and emphasized his dignity. Moreover, it made it very nontrivial: the diversity and the surprise of design techniques transformed a non-remarkable standard apartment in bright and modern housing for people whose thoughts and activities are directed to the future.
The owner of this apartment is Galina, an energetic and successful woman who is accustomed to everything. She invited an architect to arrange the interior in the process of cosmetic repairs. However, the author of the project Tatiana put forward a counter offer - radically change the planning and create a completely new space. The idea was immediately approved: for the sake of an impressive result, the hostess and her son-high school student Artem agreed to endure all overhaul. I improved the concern for the architect about comfort, including psychological. So the original and bright project took place precisely in the form in which it was conceived, including the most risky decisions at first glance.
Initially, the four-bedroom apartment consisted of residential premises of a modest square, a long non-functional corridor and a separate bathroom. After redevelopment, modern housing appeared, including the studio, the master's bedroom, the studio type of the son's room, a large bathroom and a convenient compact hallway.
Glow color
The studio is literally overflowing with bright colors. The colors palette is limited, but cheerful and fresh: golden (wallpaper on the wall and ceiling), herbal (sofa, chairs), orange (armchair). The window covers the curtains from the coclamen color cords. Furniture Achromatic tone- white varnish and matte wenge. Strengthens the festive impression of a dazzling backlight, glorifying on the wallpaper, an emphasizing chair. The "Studio" of the Son (about 60m2 along with a dressing room) also solved brightly. Each piece of furniture is interesting here in itself, and the medium in which they are placed, looks very nontrivial. The main components of the unusual appearance of the premises are photocollage and colored textured planes on the walls and the ceiling of the art beloved in the gray and orange colors of artbetone created on the technology authors of the project. After applying it was covered with special varnish.
Winteriere is a lot of surprises and surprises. For example, a low (2.5 m) ceiling was made even lower, but it looks so that he does not seem to be gone. Under the ceiling, intriguing lamps are filled, similar to UFOs, but the stylistics of the apartment is far from techno. Son's storm studio room many elements of modern design, while it is very comfortable ...
Speakingly expand the boundaries of a small narrow hallway due to the finish. Two walls - with the entrance door and the opposite are covered with light beige paint, and the other two are immersed in soft dusk coffee and beige and dark brown tones. The floor and one of the long walls framed by the bulk portal (it is separated by a monotonous tile of chocolate color), are lined with dark brown porcelain stoneware, "rated" thin light lines. Embed opposite the wardrobe with two mirror doors is built-in, and the remaining simpleness and most of the ceiling are sealed with beige wallpaper with a wave-like graphic pattern, changing the idea of the size of the room. A hallway looks rather unusual for such zone-deep velvet shadow shadow its size. However, there are enough light here: two rows of directed lamps, like theatrical spotlights, snatch separate areas from dusk.
The input zone also serves as a peculiar effectary frame for the main picture - a multicolor living room is visible through a wide opening. Against the background of the bright-golden walls and parts of the ceiling, an expressive silhouette of an orange swivel chair stands out with a foot stand. It is a kind of symbol of commitment to the owners of modern urban aesthetics, a certain epigraph, which prevents acquaintance with the studio. The latter unites the elongated living-dining room and the kitchen, located behind the low partition, and fascinates the look into the depths of the space. This also contributes to the decor ceiling - a stove plate along the entire length of the room. Fnoms are built-in luminous rings of lighting appliances. Snow-white lacquer furniture cabinet, a dining table, the regiment is made in the traditions of constructivism. It corresponds to the same color of the LCD television and air conditioning panel. The contrast between the gloomy inlet zone and the radiant studio creates the impression of the rapid expansion of the space, amplifying as the view moves to the sources of natural light.
Running strip for UFO
In two premises of the studio type, the disproportion between the height of the ceilings and the size of the rooms could be especially obvious, but the design author of the project attached to the interiors harmonious and original appearance. A stepped ceiling designs were used: the border between the kitchen and the dining room is indicated by the protrusions of the stepped partition, as well as the rash balk on the ceiling, retreating from the real level of the upper plane by 0.3 m. Knei is adjacent to the less high "step" (about 20cm), made also made of drywall. This is a wide tail panel stretching under the ceiling along the entire length of the living room. In more than the flush, the five lamps are built-in, the glowing rings do not go beyond the boundaries of the upper plane, and the ceiling looks above. The remaining part of the ceiling (its level is reduced only to 2.42m) is saved by the same wallpaper as the walls. The color and ornament freely "flow" from the vertical plane to the horizontal, and the viewer pays attention not to the height of the wall, but on the unusual design. For the "step" there are five more lamps. Their light, directed to the upper part of the walls, creates an additional rhythmic game. Lighting intensity can be changed using a dimmer. Inc. The ceiling level is reduced around the perimeter using drywall, and a smoke-gray "mirror" of curvilinear outlines is left in the center, resembling a window into the sky. Those are attached three round lamps Nelly (Axo Light, Italy) in the form of flying plates echoing with lighting devices in the living room. The topic of "cosmic" lighting supports the original night light, similar to a glowing coil. This funny object is easy to rolling into any corner of the room, besides, it is equipped with a wire with a length of 40m.
The back of a deep sofa overlooks the kitchen. The shiny whiteness of kitchen modules shall apply the picturesque polychromicity of the front zone. Kitchen walls, like some details of the living room interior, covered with paint "Sugar" ("Triton", Russia). Depending on the lighting, it, like chameleon, changes its shades and even the color in general from greenish sandy to gray and yellow. This enriches the studio palette and at the same time combines various zones. Flickering green-blue mosaic, which are finished "Aprons", echoes an elegant color living room.
Right from the living room you can get to the Son Apartments. Immediately at the entrance to this room, a small corridor and sliding doors in the dressing room. In case, Artem is a clear geometry of the studio replace the curvilinear outlines of some designs and furniture items. It helps to avoid the feeling of monotony, often emerging in large spaces. A room with two windows and a balcony with a balcony includes no-how many zones. To the right of the entrance - a sleep zone with a large bed; at the window - desktop; Next to it, along the wall, is an open book rack, assembled from white shelves on an aluminum frame. The opposite wall is home the cinema in the frame of the same racks; On the contrary, almost in the center of the room is a comfortable low sofa with textile upholstery and a soft chair from the same collection. The interior palette is built on a combination of white, silver-gray, orange, smoky-gray and brown. One of the most sound accents in the interior of a multifunctional "studio" is an unusual photoconde in the bedroom area.
Under the seven of the arch of "picturesque"
The idea to decorate a young man's room photoconduct with a modern urban scenery appeared immediately. At first, it was not possible to pick up the plot, but once in the album of friends they saw photos of the newly built bridge "Picturesque" with a unique guateau design of the arch. PHOTOSHOP has completed a panoramic composition of the bridge and applied an image to the canvas with a size of 2.92.5m, which was then glued to the wall. The feature of the solution is that the photo collage is not located on one, but on two adjacent walls. The image of the arch accounted for an angle. As a result, an active composition with a red arc of the bridge and the long strings of the VANT, diverted in both directions, transforms the real form of the angle of the room as if disappears, dissolves in the landscape. The right photo is framed by the inclined semicircular column (its design on the frame is made of drywall), which seems to be supported and gives the entire picture volume. Thanks to these design techniques, the internal space is perceived as a transition to external. The selected bright photography and its key location actively affect the perception of the situation almost from anywhere in the room. The walls in the corner where the bed is located, turn into an illusory window, which opens the boundaries of the room even more than the real window openings. The trajectory of the road under the arch takes the view of the distance, and the VANT line as it would draw the surrounding space into this movement.
The living room leads the door to the bedroom of the hostess, preceded by a small tambour. The opening between this intermediate zone and the bedroom itself was expanded, and the cat Marseille was settled in the vestibule, the pet owner owners. Previously, he dwells in a small storeroom, from which they first did not want to get rid of (now she was part of the dressing room in the son's room). The setting of the bedroom is distinguished by restraint, the design is built on the combination of white and various shades of a lilac, a beloved mistress (from a bluish to dark crimson).
The bathroom is partially divided into an internal partition-bearing wall. The insertion with a hygienic shower and two household cabinets, in another, washbasin and bathtub are located.
Tell the author of the project
The apartment is located in a brick house with monolithic concrete floors. Former partitions we demolished. When redeveloped, the bathroom and the toilet combined and expanded the resulting bathroom, attaching a part of the corridor, and at the expense of the hallway somewhat extended the kitchen. Dimensions of the dressing room in the son of the son and the location of the storage system are calculated so as to put all shoes and raise clothing. The apartment is equipped with a BOSE speaker system (USA) connected to two computers. Owners wanted to have a home theater with modern stereo high-quality stereo capabilities. The audio system is easily programmed from the control panel and then you can listen to any room. Sound columns are very small and almost invisible in the interior. The system has a self-configuration function: the sound is regulated so that noise does not penetrate the apartment and does not interfere with the neighbors. Embacks, bedroom and son's room are installed internal blocks of multisply system. Both balconies and loggia are too narrow to arrange additional zones on them. However, all these premises are insulated and equipped with warm floors.
Architect Tatyana Bobyleva
The fascinating painting of the apartment eloquently indicates that, trivial, confidently, it is possible to turn even trivial and not too comfortable space into an elegant modern living environment, full of pleasant designer surprises and ergonomic finds.
The editors warns that in accordance with the Housing Code of the Russian Federation, the coordination of the conducted reorganization and redevelopment is required.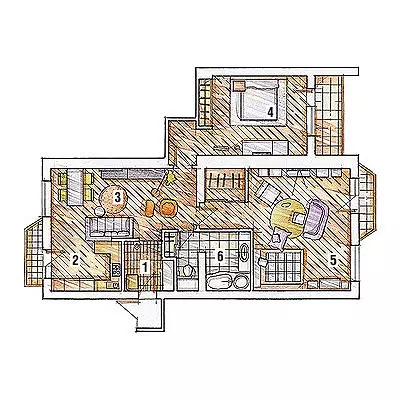
Architect: Tatyana Bobyleva
Architect: Oleg Bobyl
Watch overpower
