Radius partitions and doors: Technologies for the construction of stationary rounded partitions, ways to finish radius walls, selection of door models
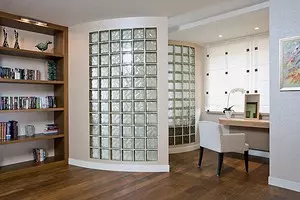
"Nature moves in a circle. Art- in a straight line. All natural rounded, all artificial angular ... Beauty is nature that has reached perfection, rounding is its main attribute," wrote O. Henry. Implement the dream of a "natural" interior in a modern apartment is problematic, but perhaps. Make it will help radius partitions.
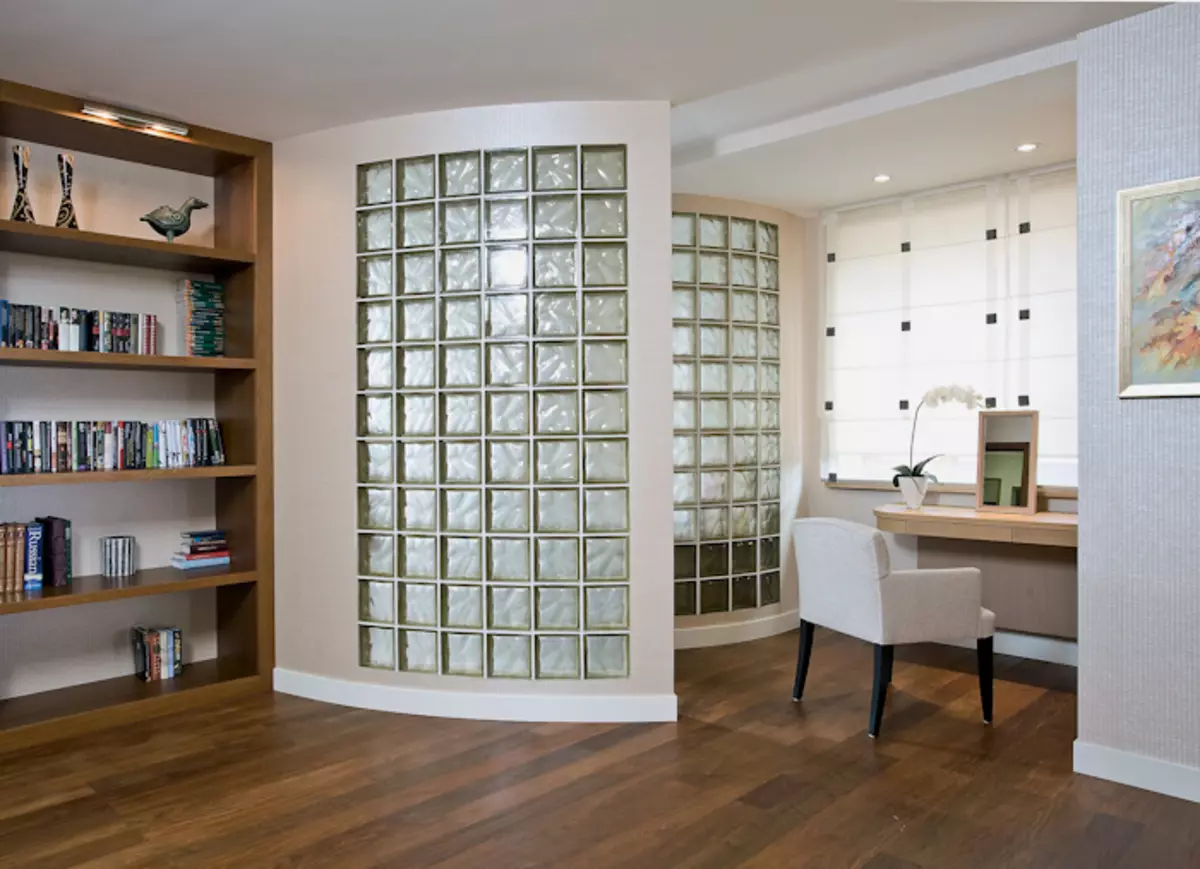
Photo of V.Neplenedovykoti European travelers who were in the "round" houses of the Asian yurts, Eskimo snowy huts-needle or Indian tents-Tipi, said that in these relatively small housing, there is never a feeling of cramped. Even if all friends and relatives will come to visit the owner. The room in which there are no corners and plant smooth bends, seems to us spacious and at the same time in it more comfortably than in the traditional "four walls". Maybe the magnitude of the lines impresses our subconscious, seeking harmony?
Where to find a curve mirror?
The decor of the radius partition should be thought out in advance, because the usual flat picture or mirror on it will look unsuccessfully due to the inevitable gaps around the edges. Try to decorate the wall at the construction stage - then it will not have to regret that it looks too boring. Integrate glass blocks in the origin of any design (masonry or plasterboard). Another option is to create a decorative "belt", combining two finishing materials or more. Niche and slit "windows" are very expressive, in which you can set the collection of accessories (for example, from glass).
Dialectic Space
Today, the idea of the "round" house is experiencing the second birth: in many cities you can see the newly erected and cylinders tower under construction. The form of external walls in such houses ultimately dictates the need to choose non-standard planning solutions.
It is believed that the radius partitions is an attribute of spacious studios. However, a lightweight design intended for zoning space is quite capable of "come to the yard" and in a small apartment. Lightweight radius walls are in demand when organizing the "island" kitchen and reconstruction of a plumbing cabin. Nevertheless, it should be borne in mind that curvilinear forms are appropriate only if they are an organic component or even the semantic core of the overall concept of the interior. Use them locally, like a separate designer reception, specialists are categorically not recommended: you risk instead of the expected decorative effect to get tangible losses of the area and worsen the ergonomics of the apartment. This point of view, radius walls are risky architectural solutions: as they say, either pan or disappeared. However, nowadays the error in the 3D-format comes to avoid a mistake.
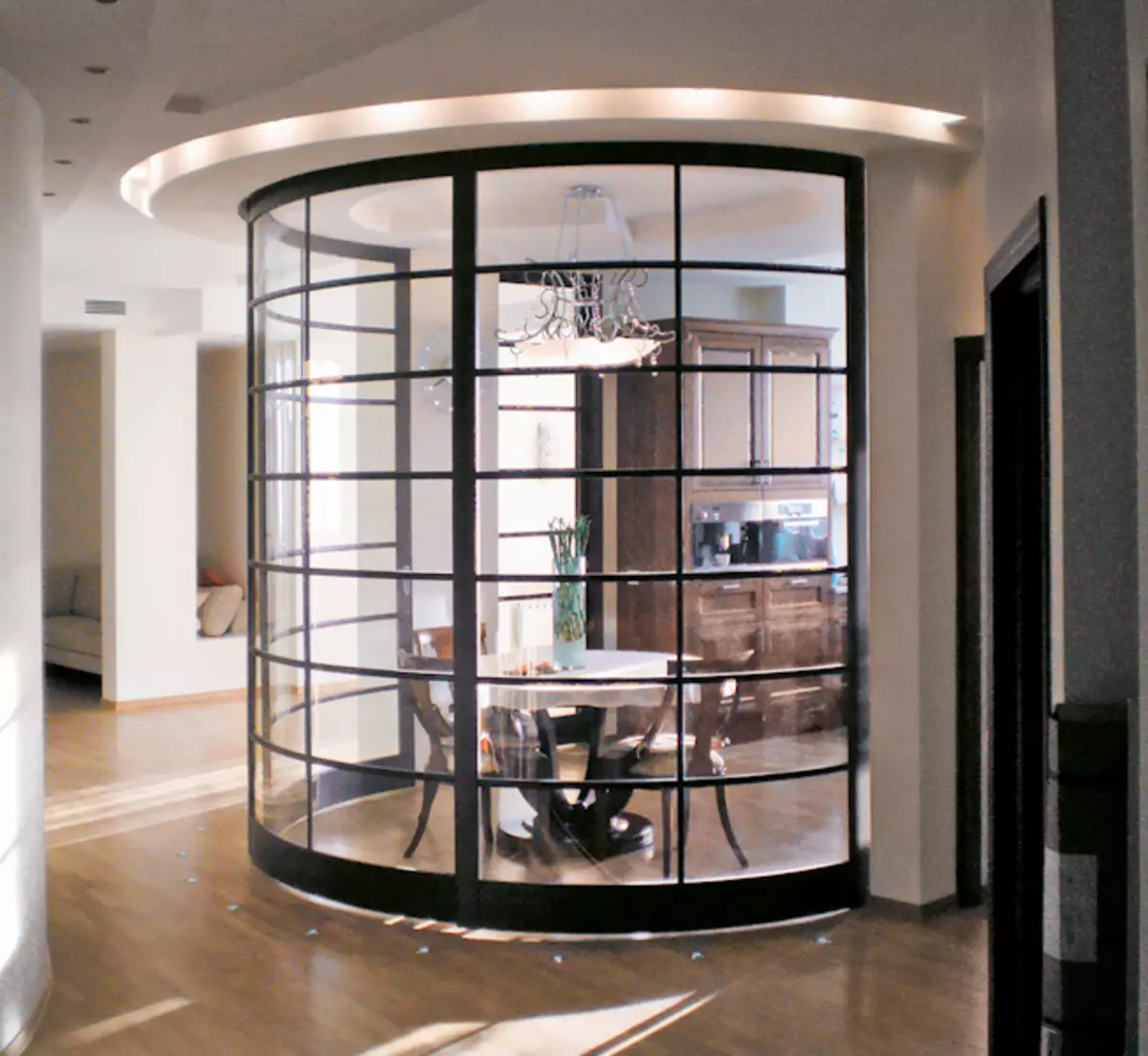
"ALP" | 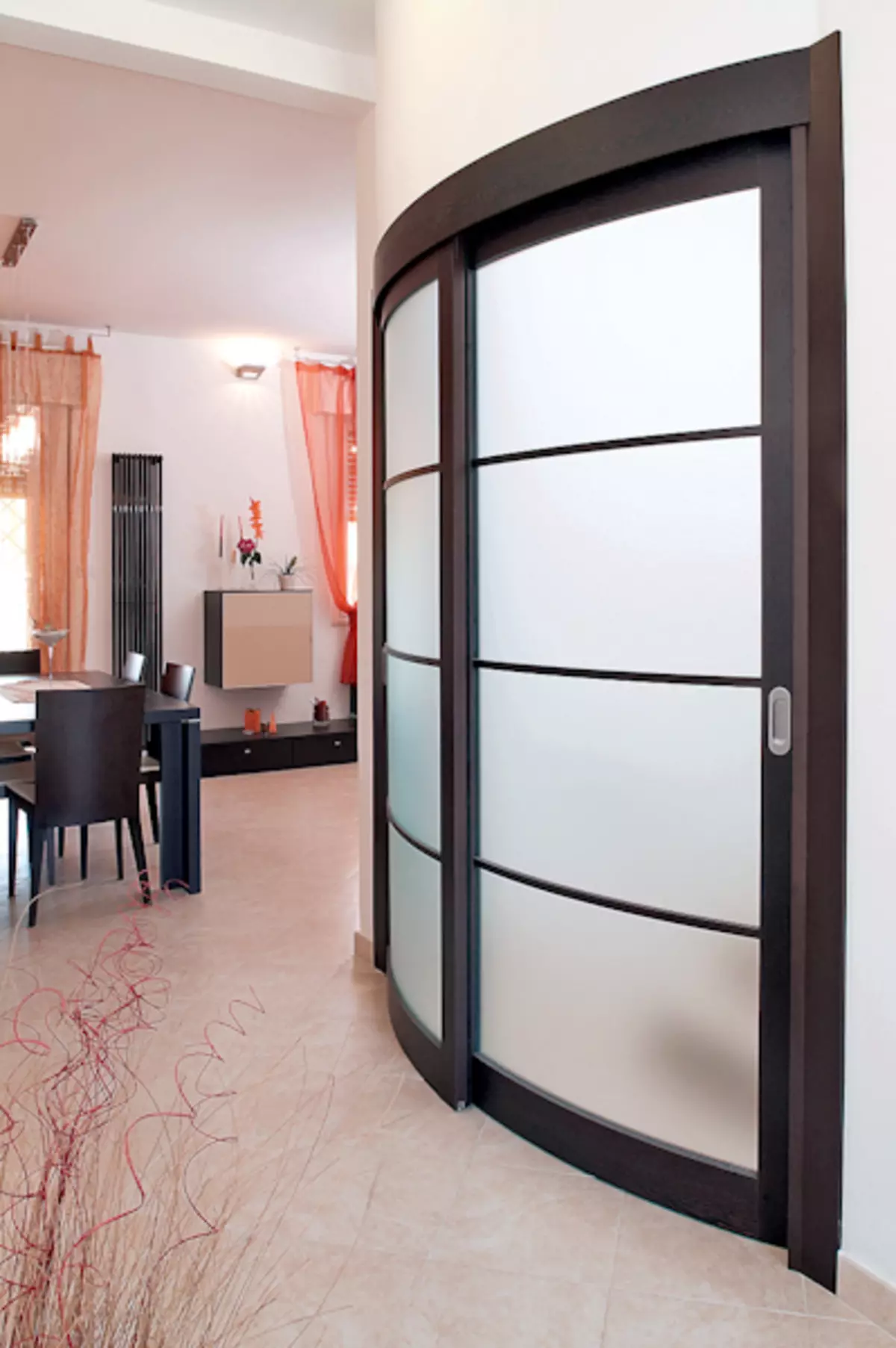
Comas. | 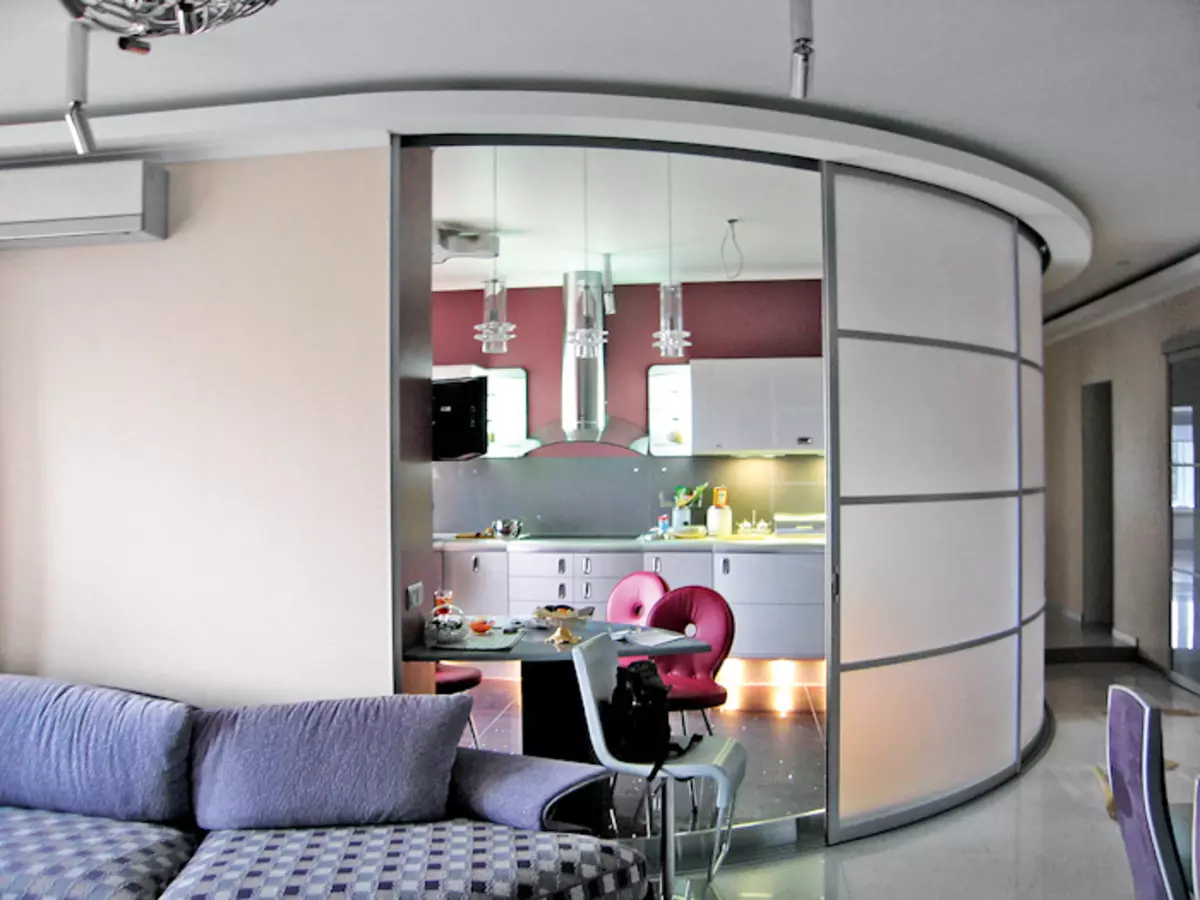
ECALUM. | 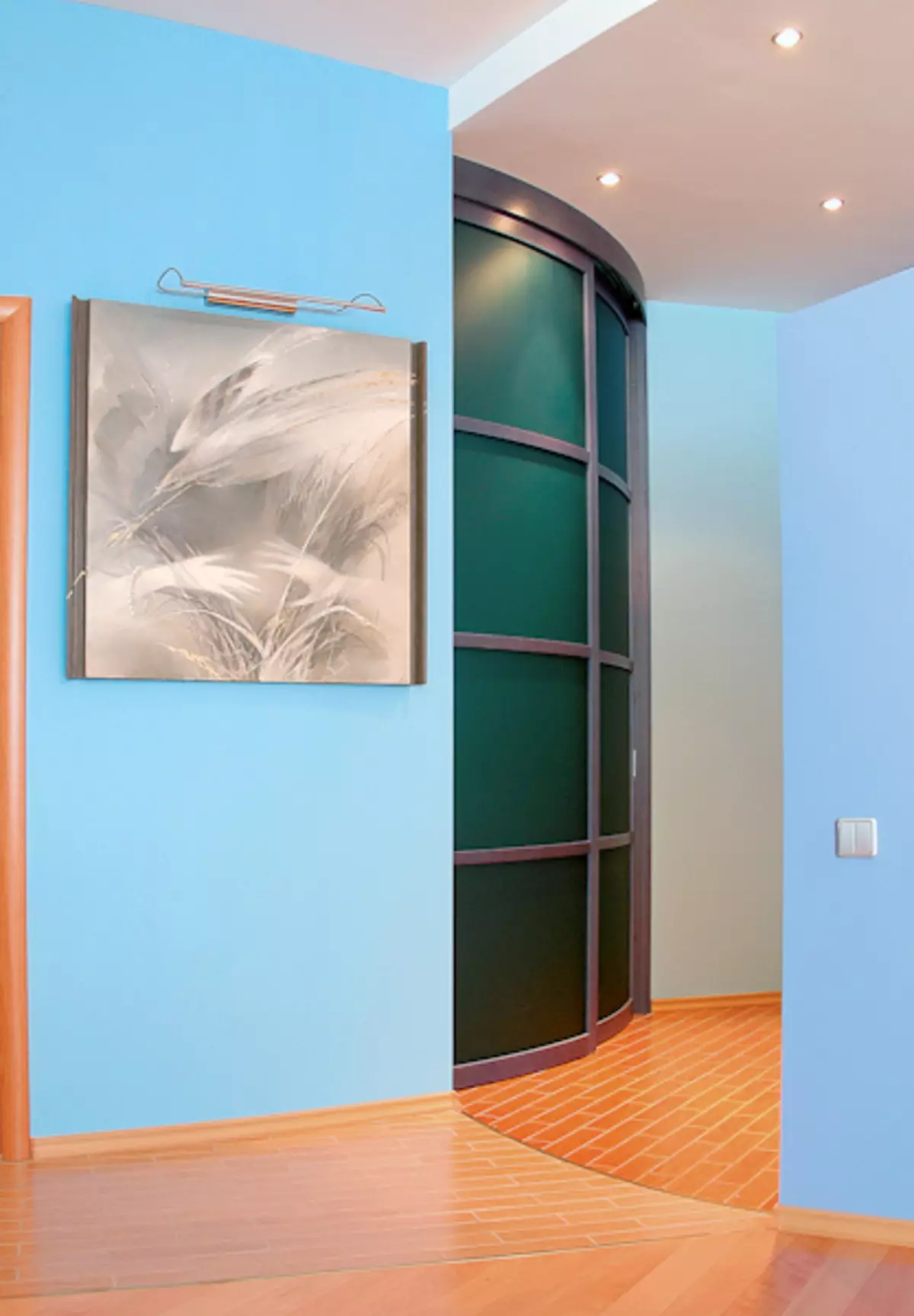
Aldo. |
1. Statched and sliding partitions made of molded (bent) glass produce to order door factories and furniture studios. Cost 1M2 design - from 9 thousand rubles.
2. In the design of the partition, it is necessary to find out whether to get the door of the required radius and design.
3. Wheems canvases, in fact, copy traditional Japanese paper partitions. However, now such doors are used in interiors decorated in different styles - it all depends on the design and material of the finish. The basis (lattice) is made from both nodulenic wooden bars and aluminum profiles, rolling them on a roller machine. Aluminum structures, in contrast to wooden, retain unchanged geometry even with significant moisture differences.
4.Radius bend of the canvas, its design and material of the finish, as well as the method and direction of the door opening, negotiate with a supplier's company's specialist, which if necessary, arrives at the object. By ordering a sliding design, take care to equip it with the mechanism of a well-known manufacturer (for example, Geze, Koblenz, Pettiti Giuseppe, Still), and the carrying capacity of the carriage must match the weight of the canvas.
Plasterboard or foam block?
Stationary radius partitions are erected from foam blocks or from G Clac on a metal frame (in rare cases, if the carrier ability of overlaps is allowed, from a slotted brick). The plasterboard partition is built only after the screed is cast. As for masonry from blocks, it can be performed at any stage of repair, up to the start of finishing work.
First of all, the contours of the future design are drawn on the floor and the ceiling using appropriate templates or geometric constructions. Then set vertical beacons from straight bars or metal profiles. The correctness of the vertical projection is tested on a plunder.
Conventional partitioned foam blocks of 60020050/75 / 100mm are quite suitable for the construction of the radius design. As a rule, blocks have to be cut to avoid noticeable masonry lines, it will take too thick layer of plastering to align. The partition is connected to the capital wall or the floor and the ceiling using mortgage pins and anchors, otherwise the design will be unstable. Each series of blocks reinforced steel wire. The masonry can be performed on a cement-sandy solution, although it is more durable, it is desirable to apply special adhesive compositions, such as "Selform", IVSIL BLOCK (IVSIL), Weber.Bat (Weber, All- Russia). The wall of foam blocks is better plastering, using a reinforcing fiberglass grid with cells of 55mm.
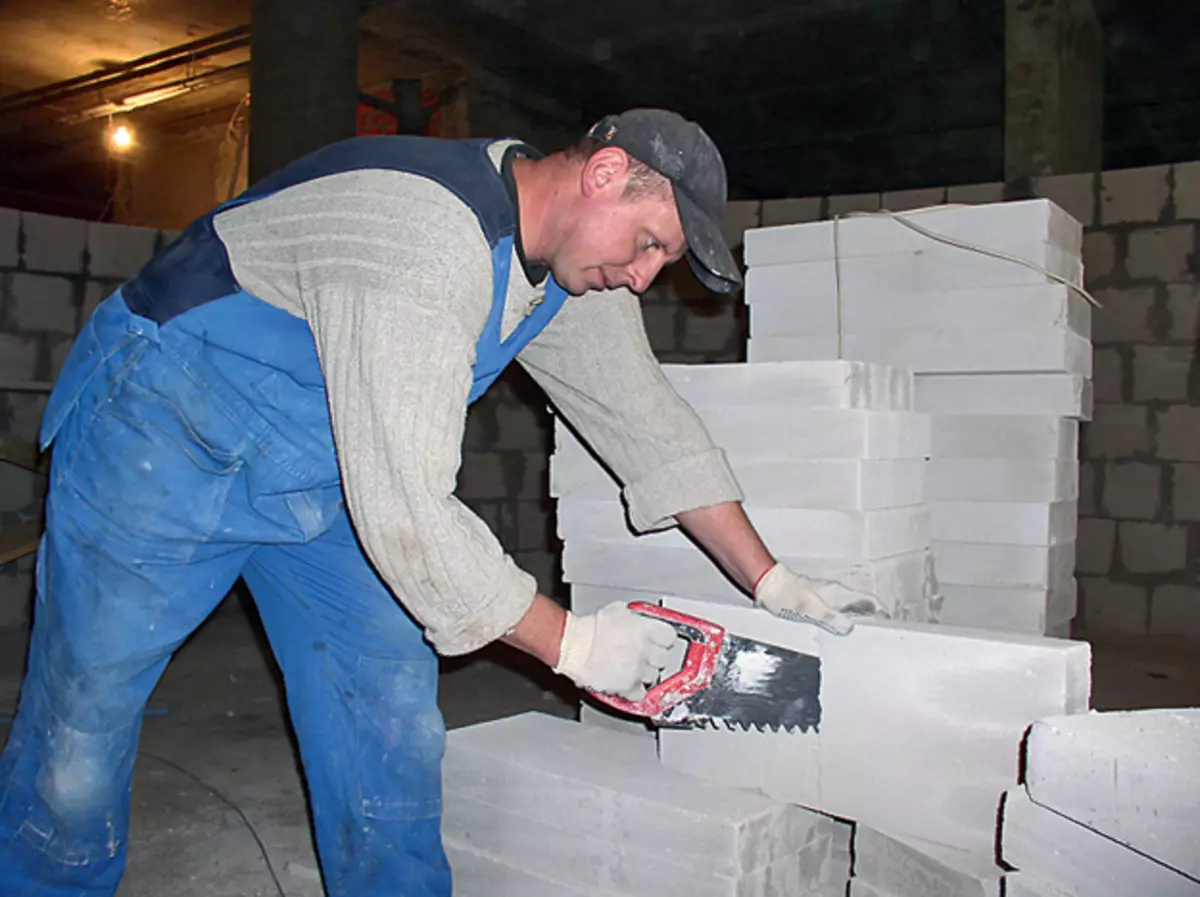
Photo by V. Churanova | 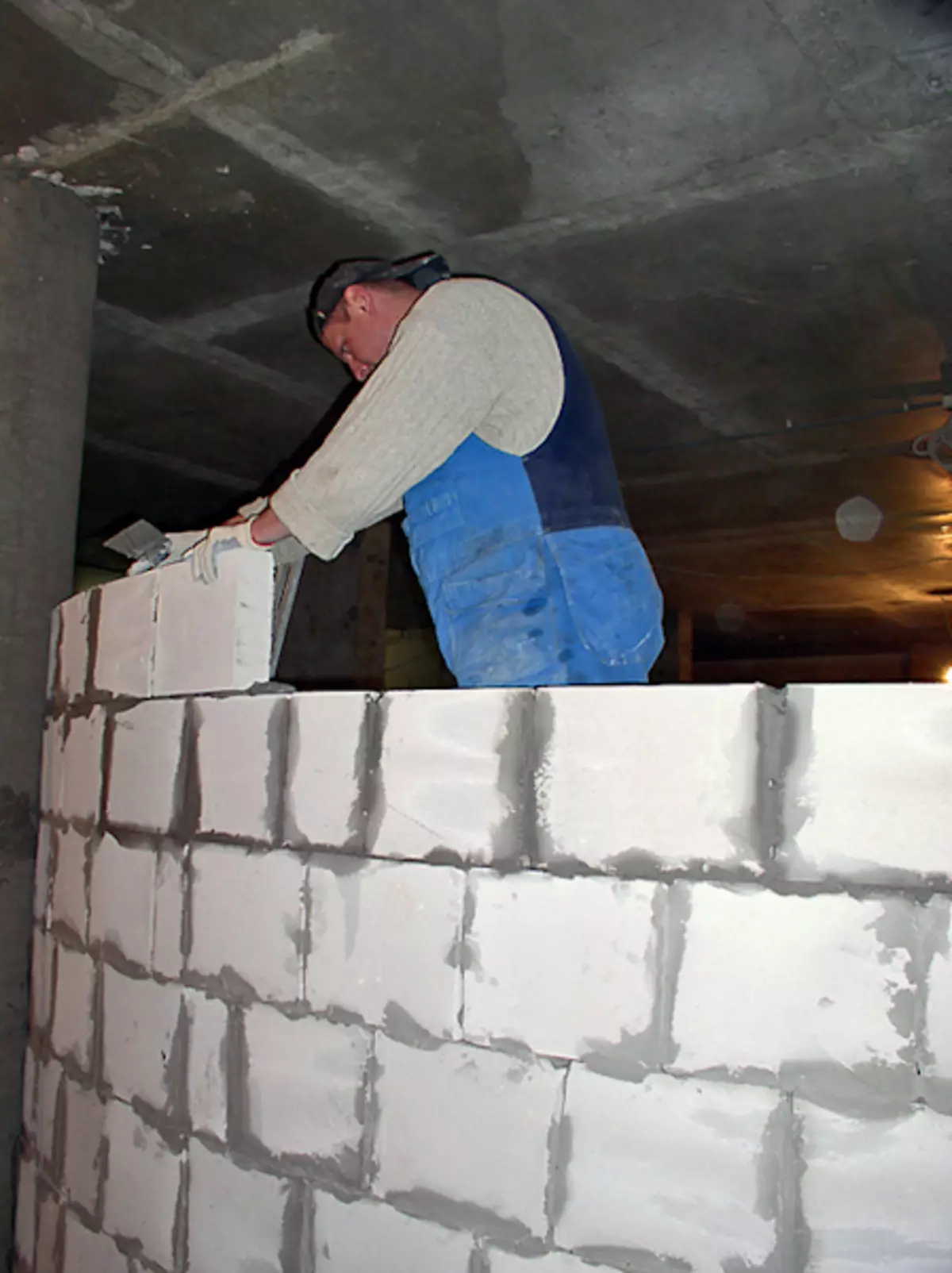
Photo by V. Churanova | 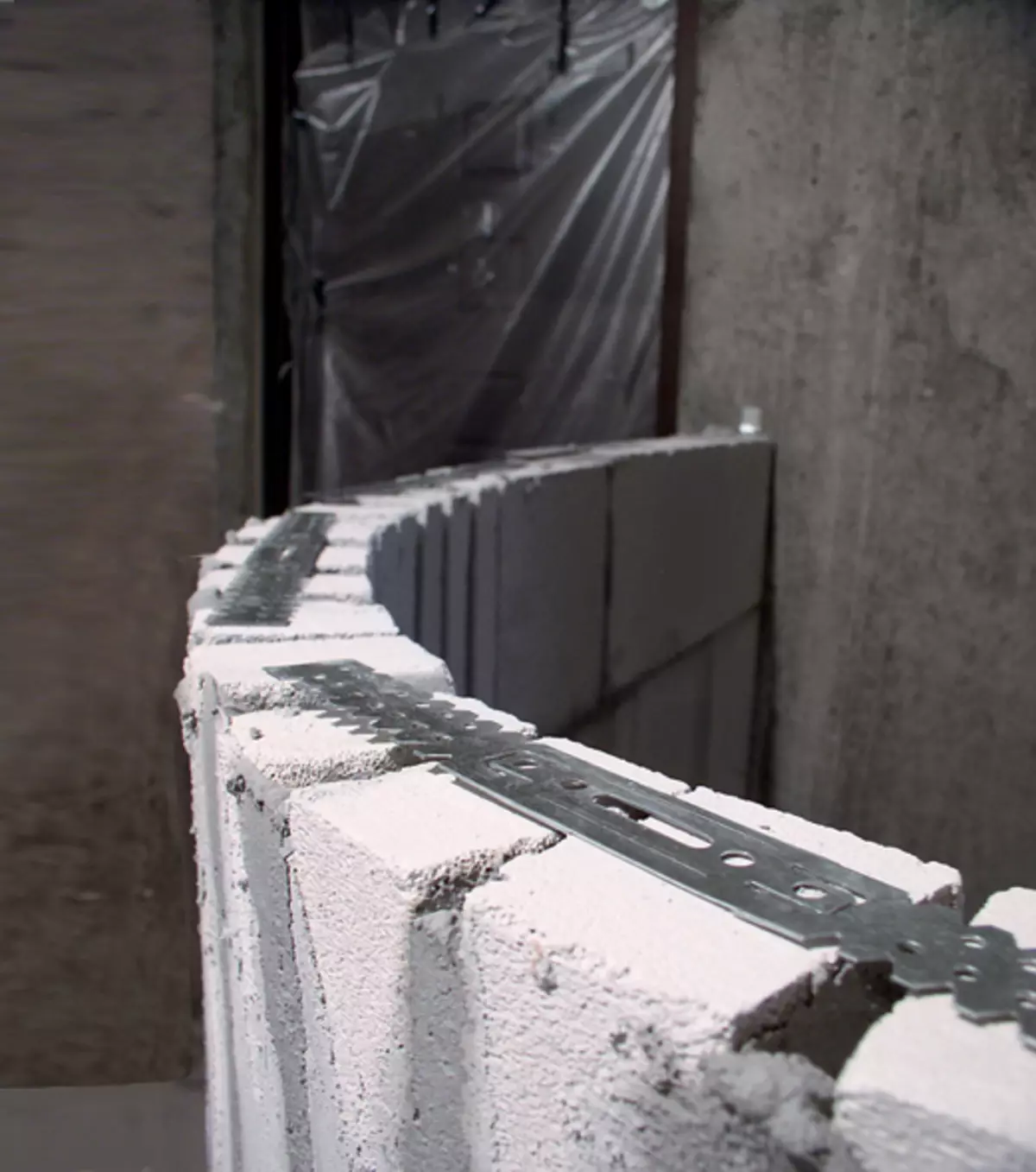
Photo by V. Churanova | 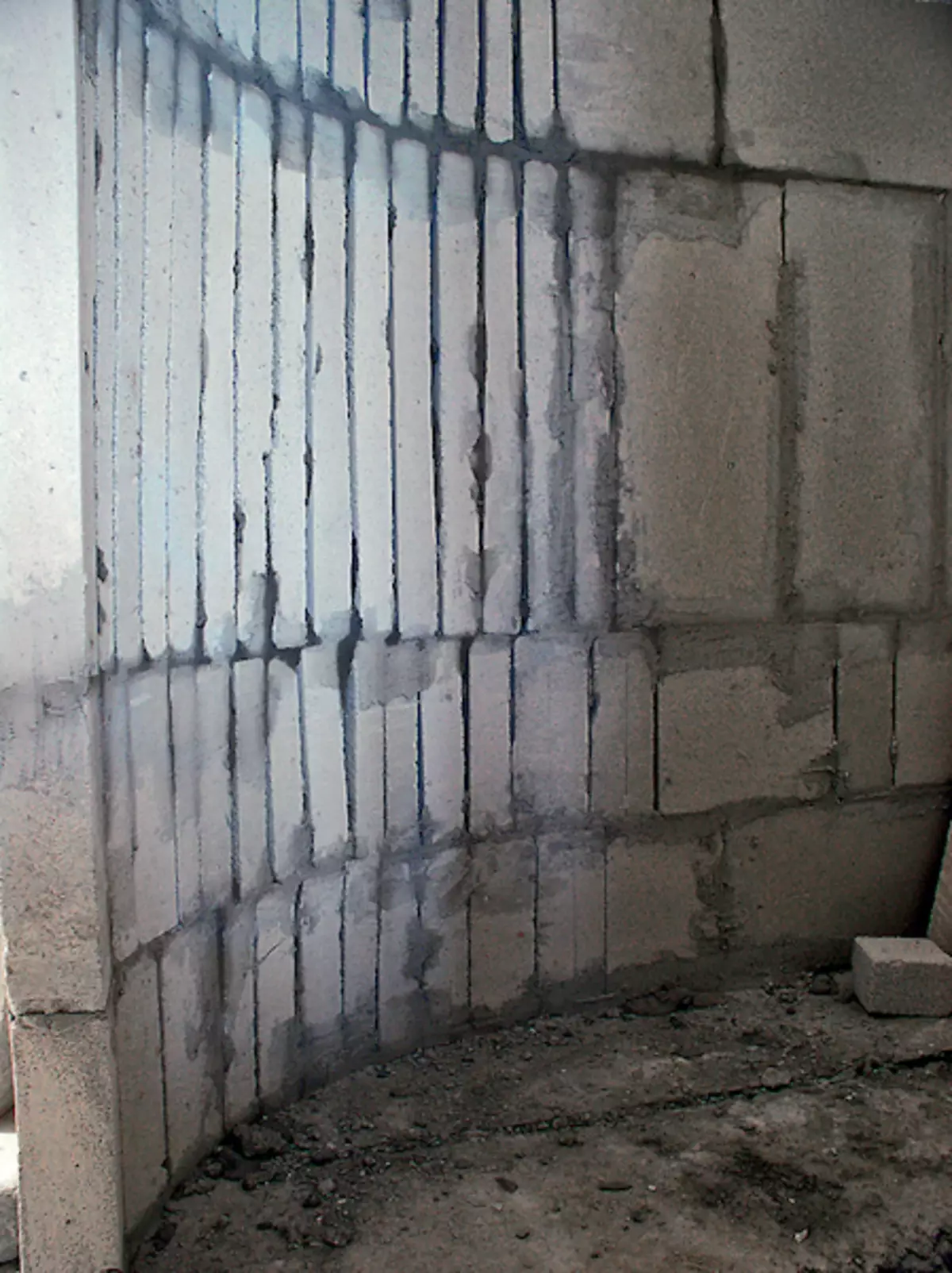
Photo by V. Churanova |
To mount the septum of foam blocks, the blocks are saw into parts of the required size (5). The correctness of the masonry of each row is checked by lighthouses (6). Punching of reinforcement use mounting plates (7). It remains to fly the wall (8).
Plasterboard structures are collected according to the traditional scheme. First, the framework of galvanized profiles is mounted, which is then trimmed with sheet material. After that, the joints are sickling with a sickle-sickle or reinforcing tape, shtaplite and wall is ready for finishing finish.
To build a gypsum wall of curvilinear form, a number of techniques are used. When assembling the frame, the lower and upper guides are not used, and the racks are fixed to the floor and the ceiling with the help of the corners. The racks have a slight more often than when the direct partition is erected, - usually with a step of no more than 400mm. It is not always possible to do without horizontal jacks between sheets without always: the ceilings in many apartments are above 2.5m (standard height of GLC). Therefore, it is necessary to make a horizontal strapping of curved profiles, because the GLC can be shy only on the support. However, the P-shaped bearing profiles are easy to twist, making the triangular pegs in their side shelves. The minimum radius of the bending of plasterboard sheets with a thickness of 12.5 mm is 1.1 m, and with a thickness of 9.5 mm to 0.5 m.
Now consider the advantages and disadvantages of both ways of building partitions. Does the counsel make the choice based on specific conditions and personal preferences.
Terms and prices. It is necessary to spend more time on the laying of foam blocks (including plastering works). It is necessary to spend more time, and it costs 25-40% more expensive than the construction of the design of GCL.
Surface quality. Not every master will be able to flash well a radius foam block. There is always a risk that irregularities will be noticeable on the finished surface, the truth is only if you plan to paint the walls (wallpaper and any other finish, most likely hide small defects). If plasterboard sheets are correctly bend, they remain smooth and their surface is not required to align. But even because of a small error made at the framework of the framework, an ugly "belly" may appear.
Strength. The partition is not carrying an element, so it is not obliged to have the strength of the capital wall. Igipsocardon, and masonry structures will completely cope with operational loads. With local damage (for example, the blow of a solid object) the block wall is easier to repair. However, the opening of the door left in it will be required to increase metal profiles attached to the floor and ceiling (if the door is sliding, you will have to strengthen the proditch). Vgipsocardon design These profiles are already there, they are elements of the frame.
Laying communications. Inside the partition from the GLC, the communications is very simple. The field wall for this will have to make stages and then attach them to.
Soundproofing. The laying of 100mm thick blocks will provide a sound insulation of 30-34DB, and two layers of drywall on the metal frame is not more than 20 dB (that is, you will quite clearly hear the calm conversation of people in the next room). Using stone cotton, you can improve the soundproofing ability of the partition from GLC in almost 3rd. Mineral wool should be carefully "packaged" into a polyethylene film or other non-woven rolled material so that the particles of the fibers do not penetrate the room.
Opinion of a specialist
Radius partitions are often used by issuing interiors in the "ship" style. In addition to the curvilinear walls, they are characterized by rush ceilings with rash balks (bims), the floor of the deck board (Decking). Increased decor elements, you can use false or built into the wall fiscalllumminators, panels from sand and seashells. Create special light effects will help small dotted devices with LEDs. Preference is given to a bright tree (ash, American oak), blue and white colors. Copying the interior of the yacht, the radius partition is discharged with horizontally oriented rails, wooden or from a material that imitating wood. The wall built on the segment of the correct circumference sometimes looks less advantageous than the wave-like or with the so-called soft-linous (slightly smoothed direct angles). However, it should be borne in mind that to purchase a door with an uneven curved web is almost impossible.
Olga Eremenko, Architect of Marcus-M
Dress up Beauty
The method of finishing the radius wall must be thought out in advance. After all, far from any material it is possible to give the desired form, and the architect has to "squeeze" his idea in a strict technological framework. However, the curved partition is not much more difficult to paint or dust with paper or vinyl wallpaper than direct. Experts do not recommend using glossy enamels that make noticeable even minor flaws during surface preparation. They also do not advise the use of wallpaper with a vertical pattern, since it is capable of visually "breaking" smooth bending of the wall. There are some more technical restrictions. Natural wallpapers with horizontally oriented lamellas (for example, from bamboo stems) will be badly glued to the radius wall, because such plates of the elastic and the clutch of the edges of the edge will need to be fixed, and it is quite difficult to do it.
Mosaic is preferred from ceramic materials, as the large-format tile breaks down the smoothness of bending and the wall looks "faceted". The same cladding will be kept well, because the tile will have to put on a thick layer of glue.
It looks like a radius wall decorated with wood. For horizontal skin, you can take the boards width 100-200mm and a thickness of 10 mm of walnut wood, ash, red (Canadian) cedar. Considering (Extra variety) lumber from oak, linden or pines are suitable. The minimum allowable bending radius of a massive board is 2.2-3m (depending on the tree of the tree). It should be noted that the thermalvice is unsuitable for the horizontal sheaving along the radius, since the material is losing plasticity. Aluminum rails are not suitable, since it will be possible to bend them only with the help of special equipment.
The partition, lined with veneer, also looks impressive. The same method allows you to save money, and the sheets of a veneer can be bent as you like. There are special solutions for small radii (200-250mm). This, for example, the flexible PVC panels "Ortoflex" ("Orto", Russia), which are only white. Sibu Design (Austria) offers multi-layer plastic panels that imitate the valuable wood, embossed skin, with spraying under silver and gold, as well as reflective, with printing and decorative inserts from crystal and artificial stones. In addition cases, the vertical sewing of the wall with a width of 30-50mm is used as the bends of a small radius and rounding corners.
Flexible plinth will help complete the finishing of the radius wall. It is made of specially treated wood or plastic (in both cases, the minimum bending radius does not exceed 300 mm). Products of the first type are in the range of Kahrs factories (Sweden), PedroSS (Italy), Wenger (Germany). Their cost is from 600 rubles. For 1Pog.m. Plastic plinths produce many domestic and foreign companies, but the lamination palette under the tree is not too wide (maximum ten colors).
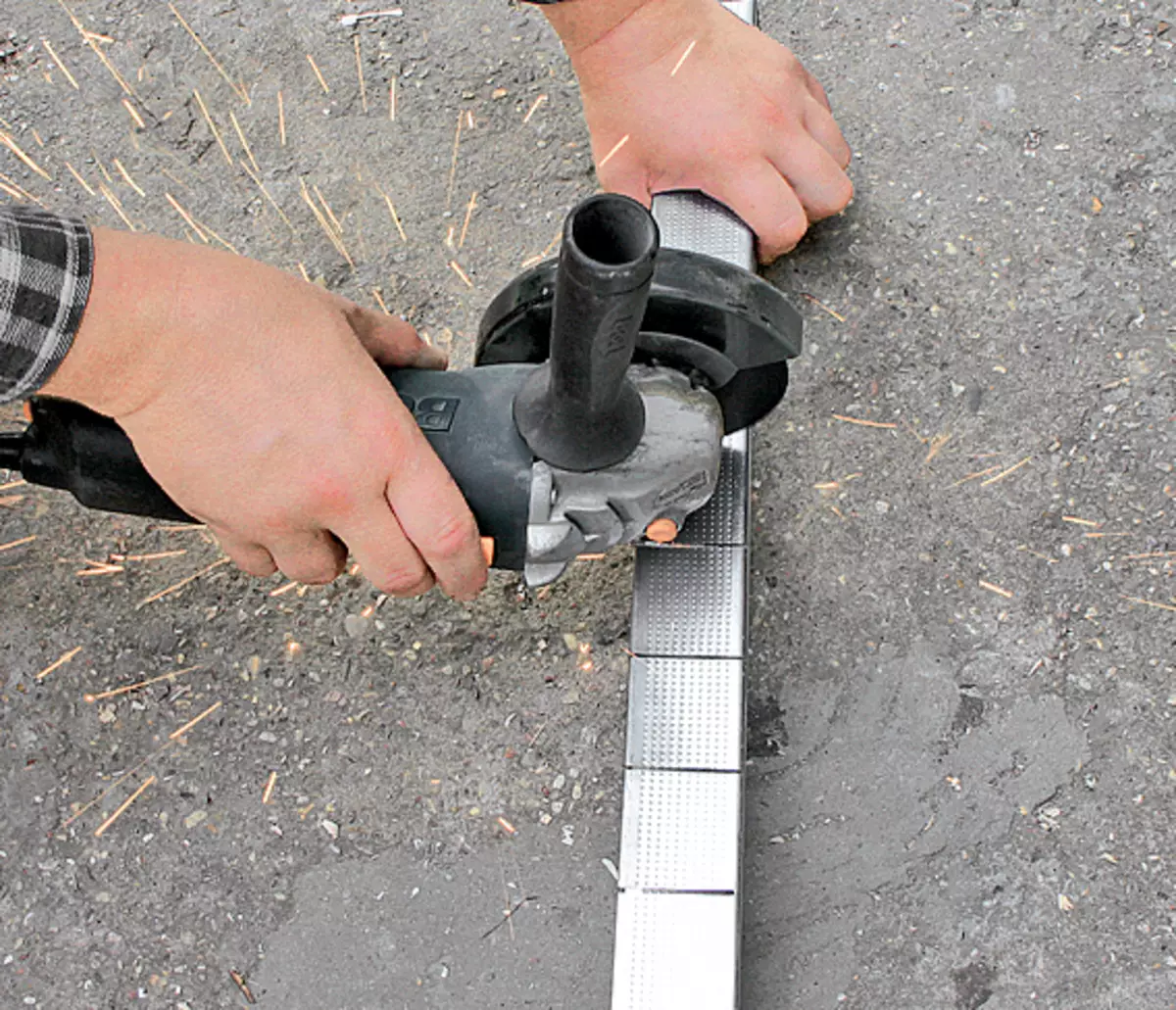
Photo by V. Grigoriev | 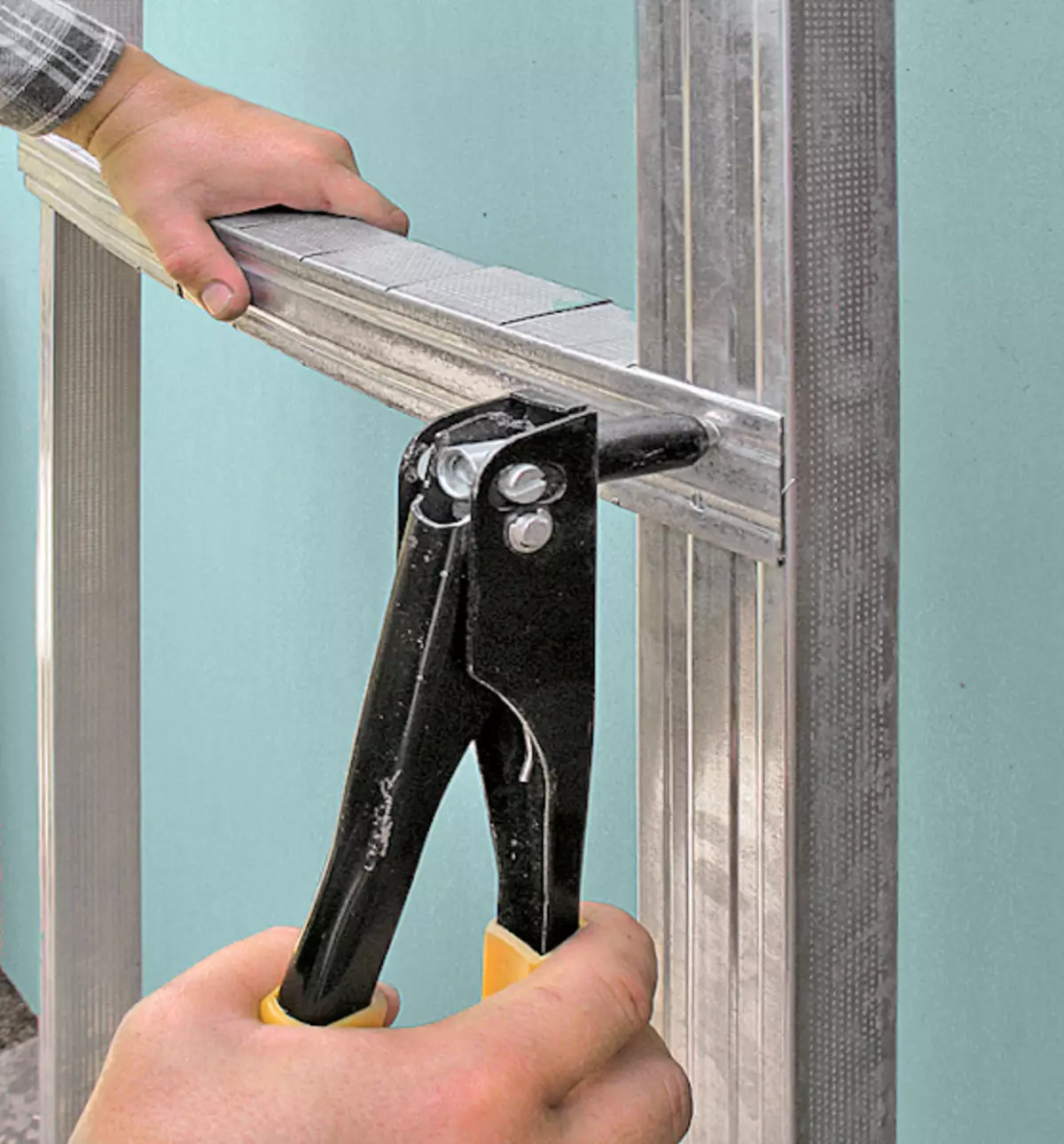
Photo by V. Grigoriev | 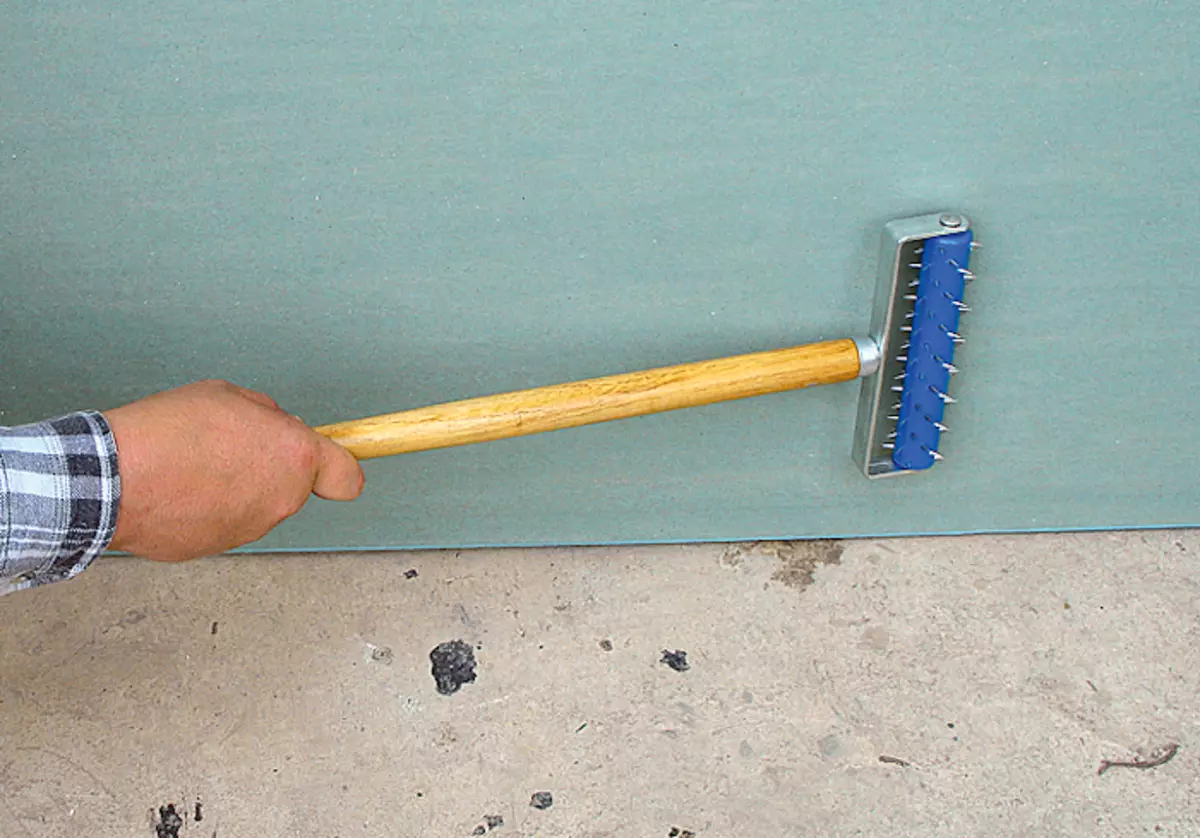
Photo by V. Grigoriev | 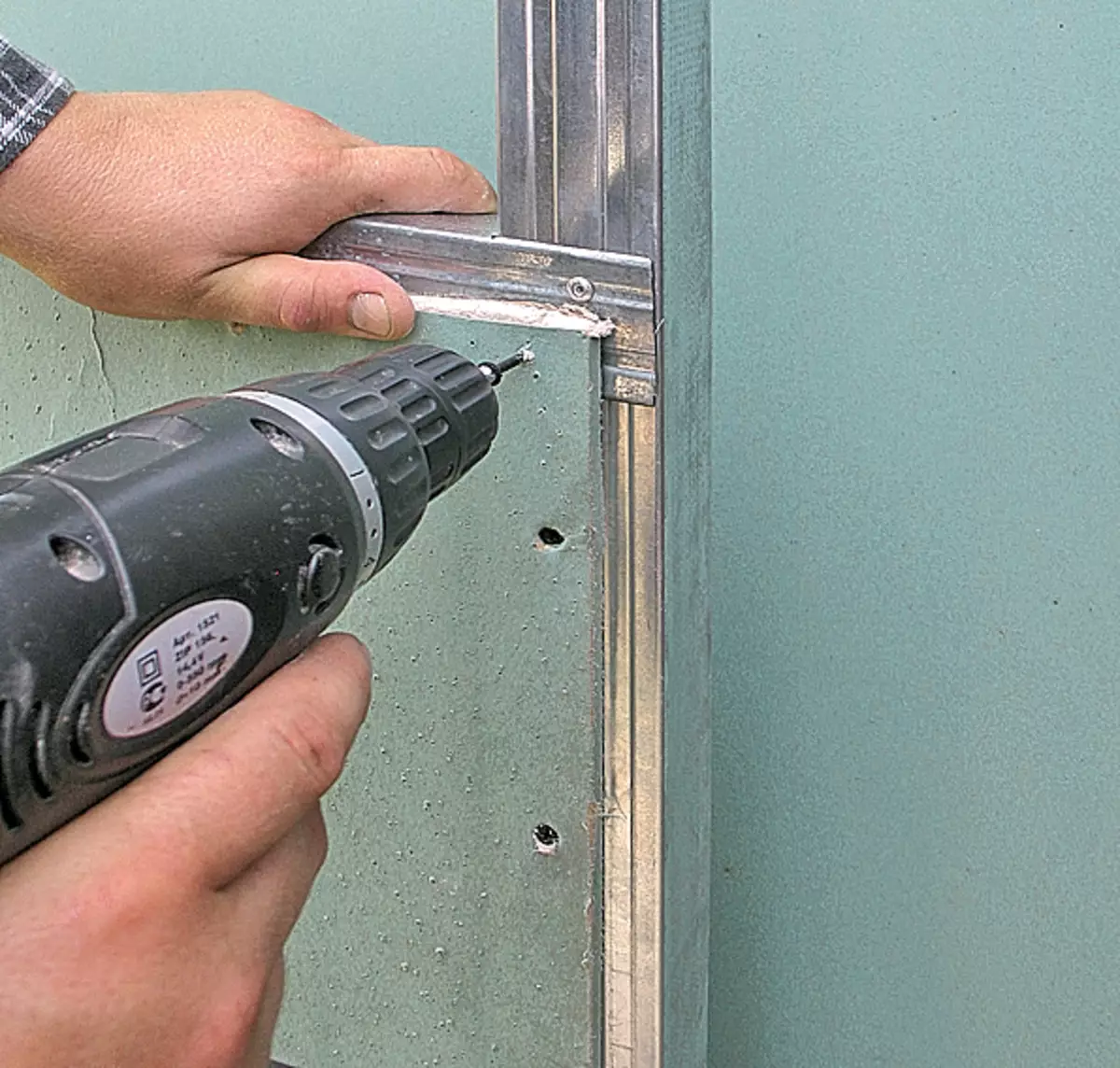
Photo by V. Grigoriev |
To mount a partition from GLC, you need to bend the steel bearing profile. We make the propuls of a certain width, the number of which is set, based on the bending radius (9). To give greater rigidity, the frame is collected on rivets (10). Both sides of the GLC rolling with a needle roller (11), and then wet the sheet with water. After 20-30 minutes, GLCs are gently bend on the frame and screwed up self-drawing to the profiles (12).
We solve the door question
So, we build a stationary radius partition that is extremely harder than direct. However, the inquisitive readers will ask the question: where to get the corresponding door? Almost always there is a technical opportunity to establish ordinary doors - you just need to finalize the opening (hide in prodrock). True, at the same time there is a risk of violating the design of the designer. Kschastina, in the assortment of some firms, such as "Alpha", "Doc", "Miksal", Aldo, ESalum (all- Russia), Casali, Comas, L'Invisibile, New Design Porte (all of italy), there are radiped door canvases . True, they make them exclusively to order. A nomotable company will be performed for 1-2 months, and the Italian door will be brought to you no earlier than 3 months. Thus, the "door question" should be solved in advance, otherwise the deadlines for the implementation of your plans will noticeably increase.The choice of models of doors, especially from the tree and with facing under it, is small, and their cost is quite large (they are in 2-4 times more expensive than similar standard form). This is due to the complexity of production. For example, the company "ALP" can make scribbled doors from a nodule oak array under a matte or high varnish. Italian factories produce radius shield doors with a power frame of coniferous bars and filling in cardboard cells. COMAS Masters prefer glued plywood from which thin (15-20mm) glazed and deaf canvas. Some models are veneered with a veneer of one or two tree breeds. But more often the customer is sent to undivided products so that he painted them independently, saked with wallpaper or decorated in another way. The result of the door will be harmonized with walls and various interior details.
Perhaps the most rich assortment of radius all-glass doors, since large manufacturers with appropriate equipment (such as Sasali or Alpha) have the ability to bend on a given radius any canvas in its line of models. At the same time, at the request of the customer, the product is equipped with loops or roller mechanism. The SASALI factory also offers doors with curved web (bending radius standard- 1.5m), but with a direct box. They are installed in ordinary straight opening. Such doors themselves are able to decorate the interior; Moreover, they can be combined, for example, with a curvilinear bar counter, kitchen facade, columns IT.D.
Opinion of a specialist
All-glass doors today are becoming increasingly popular. They are ideal for interiors decorated in high-tech styles, minimalism and ethnics. It is easy to create a door-"invisible", almost imperceptible in the interior, and bright decorative panels, which will become the main decoration of the apartment. Radius doors are made by hot bending (molding) glass. By ordering the product, keep in mind that most manufacturers have their own standard bend radii (for example, Casali- 1200, 1500, 1700 and 2000mm). Note that the bending of the canvas by the standard radius increases its value in about 2rd, and according to arbitrary, almost in 3rd. The radius of the door must accurately correspond to the partition radius. To avoid mistakes, it is better to call the masters from the company supplier to perform measurements.
Evgeny Bobrov, Technical Specialist of the company Union
As in a fairy tale not creak
Radius sliding doors equipped with a suspended roller mechanism. From the standard it differs only by the shape of the track. It is better to acquire the mechanism and the canvas in one company - then you will not have problems with their compatibility. Usually, the fabric manufacturer bends the guide track along the desired radius using cold roller rolling. If standard carriages with two vapor pairs are provided, the minimum radius is 1.2m. The most difficult performed, but still a possible option of the radius door-sliding structure with the canvas that is cleaned into the wall. To raise it, you need a special penalcase made of steel galvanized profiles. It is mounted by the versus between the floor and the ceiling, fixing with the assembly plates or anchors, and then trim the HCL or GVL. Vasserized manufacturers There are foals of various sizes: with different radii of curvature (3-9m), under one or two canvas with a width of 700-1200mm and a height of 1900-2700mm. The set of the door "in the wall" includes the pencil, the movement mechanism and the canvas (canvas), trimmed by MDF under painting. Such sets are offered by Eclisse (Italy), Koblenz (Germany). Product price Starts from 80 thousand.
In principle to collect the radius penalty will be able to cope with the usual profiles for attaching Glcl, a qualified master plasterfront will cope with it. Order a mechanism with a track of the desired curvature and the corresponding canvas can be in Alpha, Dock, ECALUM IDR. However, in this case, you will have to act at your own risk: it is likely that the workers you invite you will not be able to collect a quality product from the acquired components. Therefore, do not hurry to sneak pencils. It is better to first "drive" the mechanism under load and, if necessary, adjust the position of the guide track. After the frame is bypassed, it will be impossible to get to fastening and adjusting screws.
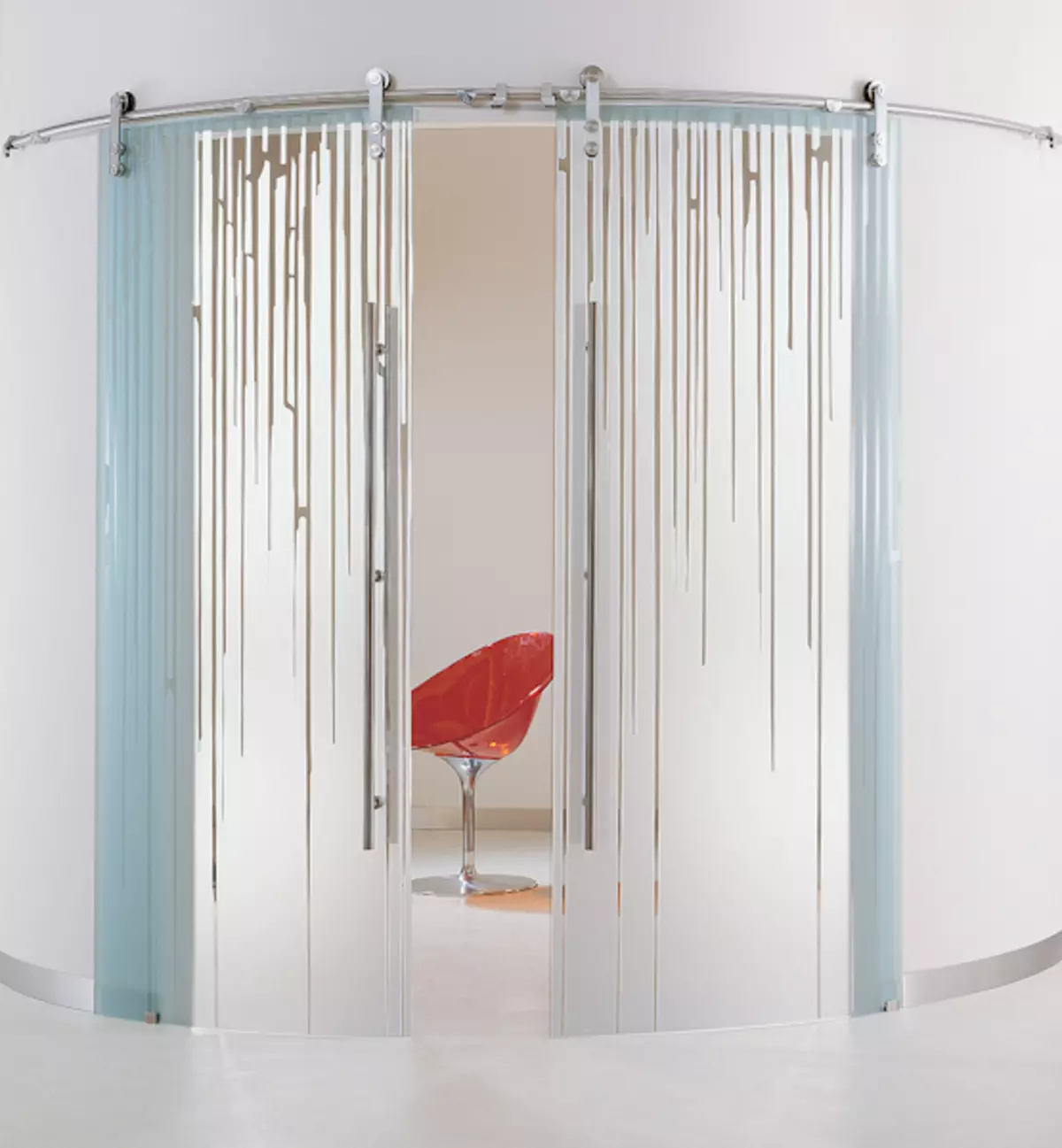
Union | 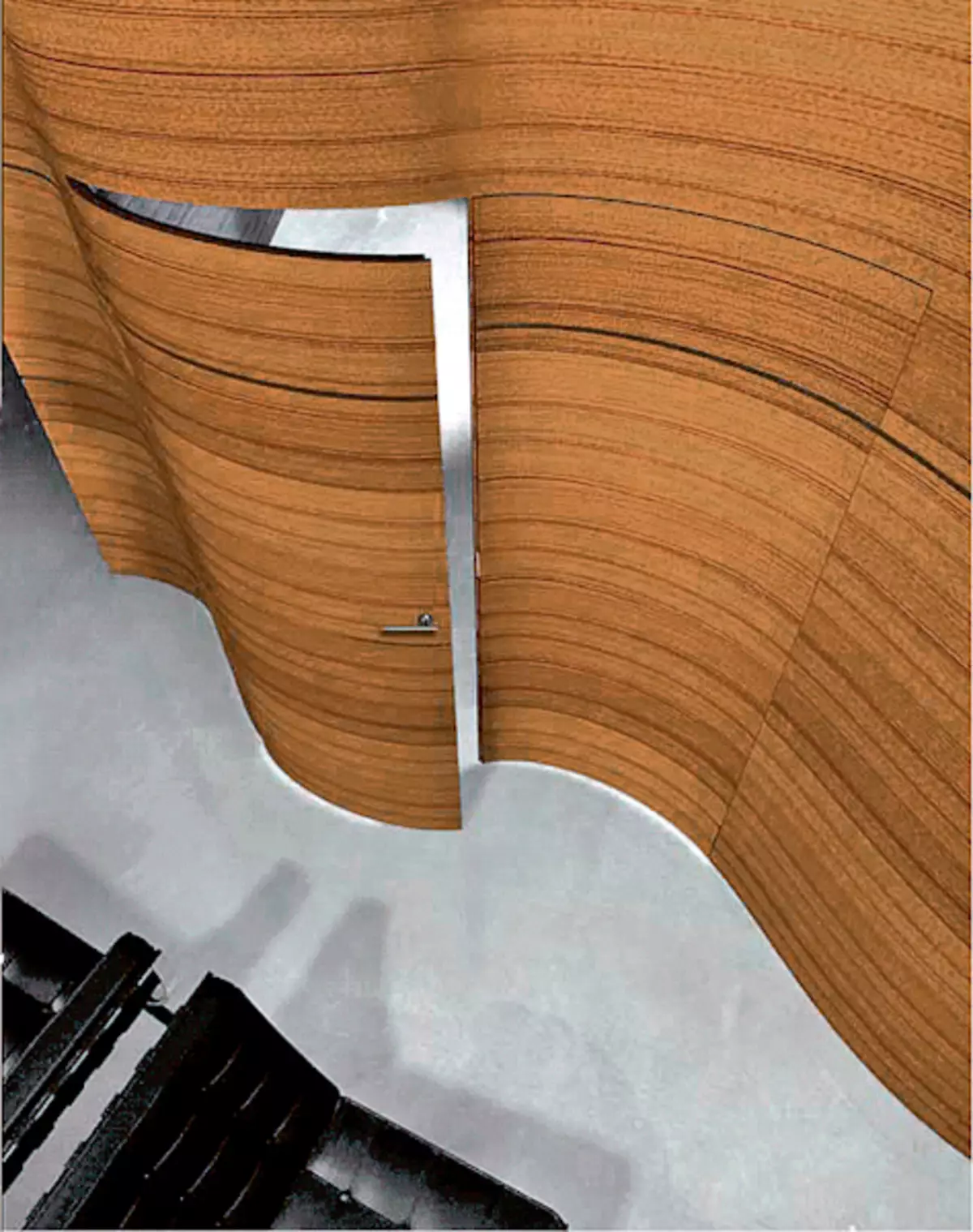
Union | 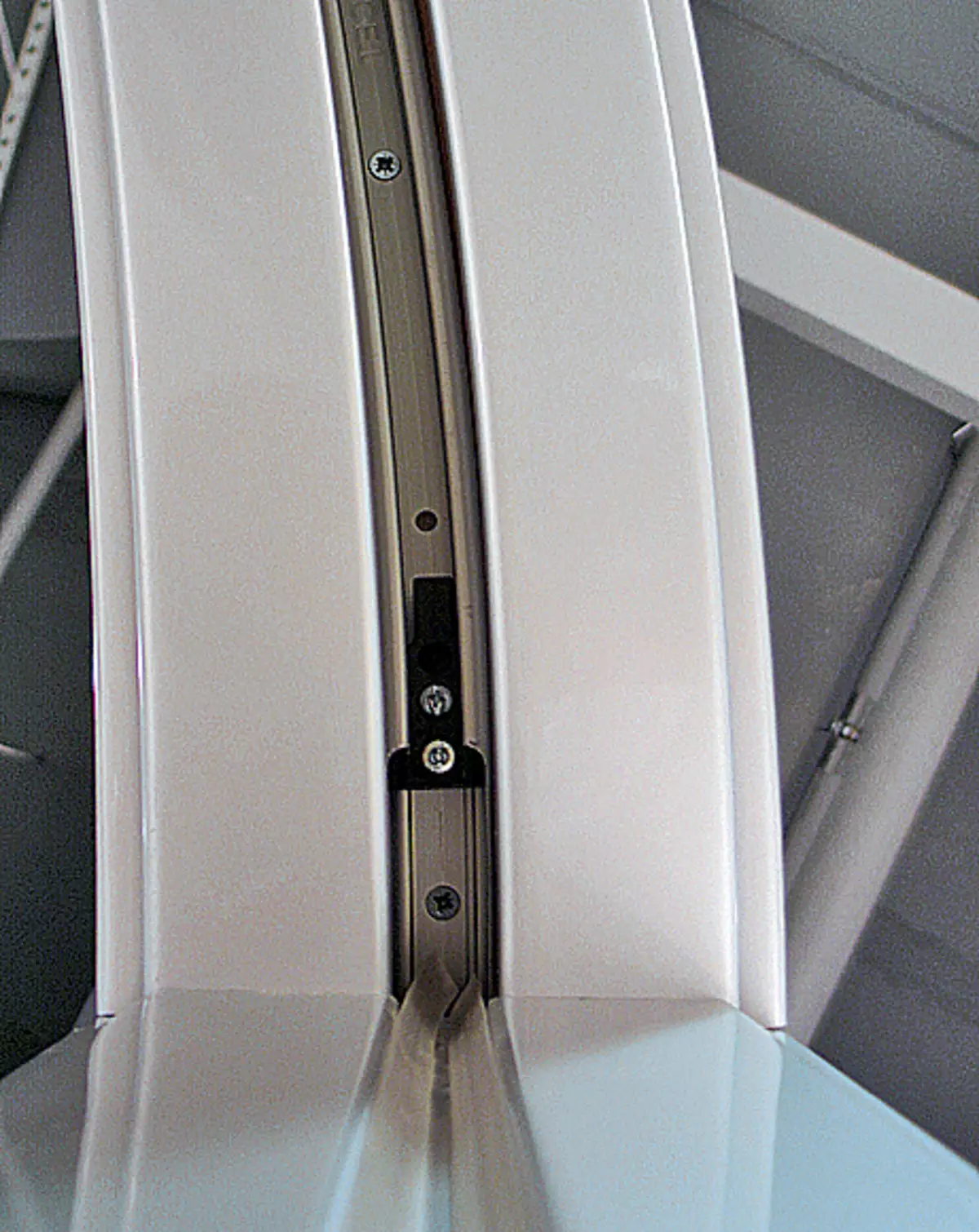
Photo V. Grigoriev | 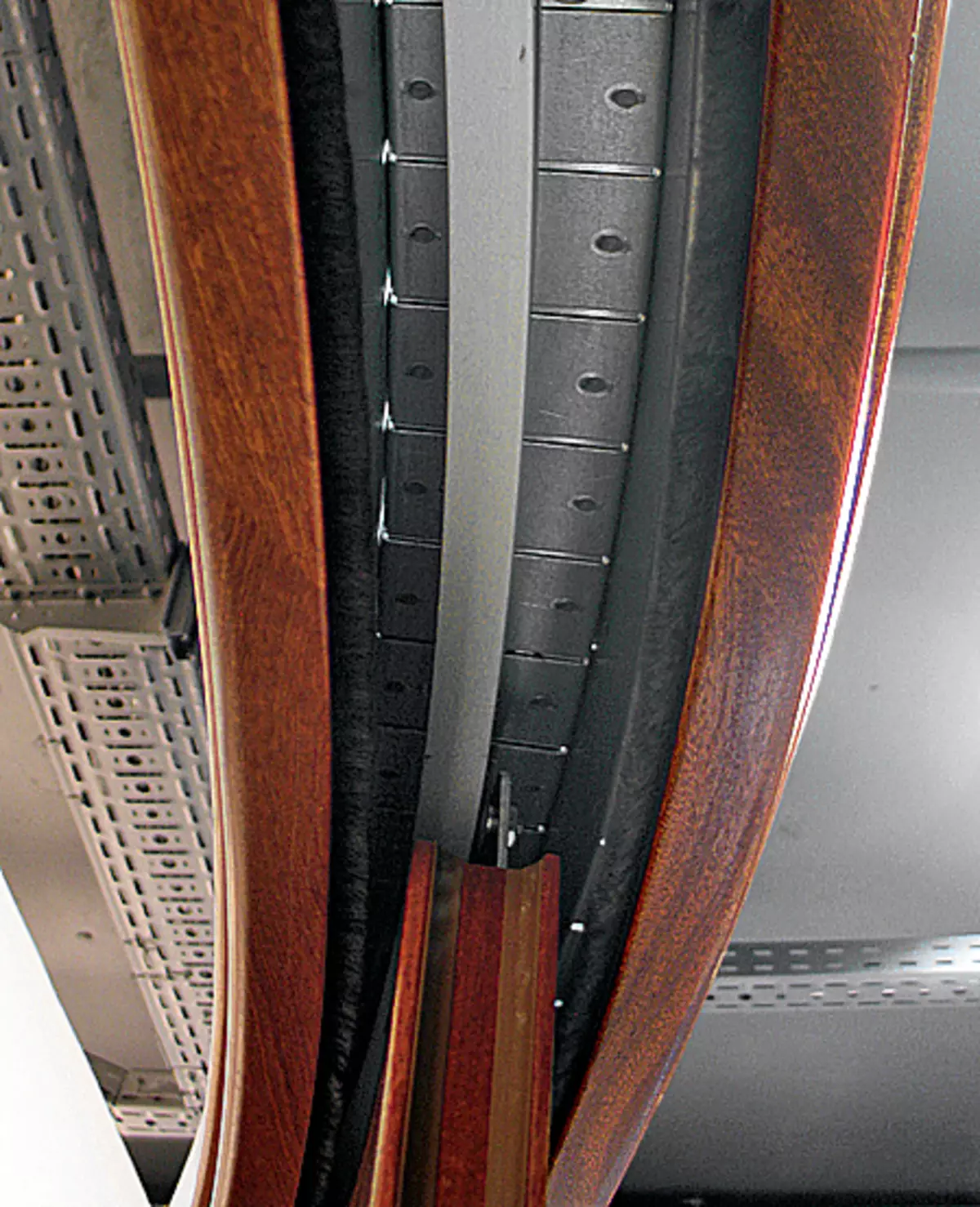
Photo V. Grigoriev |
13.Textane doors are often equipped with a decorative mechanism: it is not closed with a cornice panel, and the track and carriages are decorated with the product itself and the interior of the room. Such devices are performed from polished stainless steel, as well as from alloy steel with chromium coatings and under gold.
14-16. The radius-invisible radius door (14) due to the special box is capable of merging with the wall. Sliding doors "into the wall" equip with suspended mechanisms with single (15) or double (16) track. The first are designed for one or two canvases, second four.
The editors thanks the company "ALP", "new interior", Aldo, Esalum, Union for help in preparing the material.
