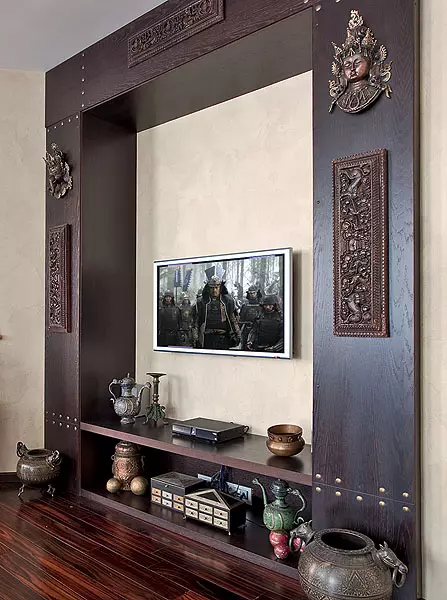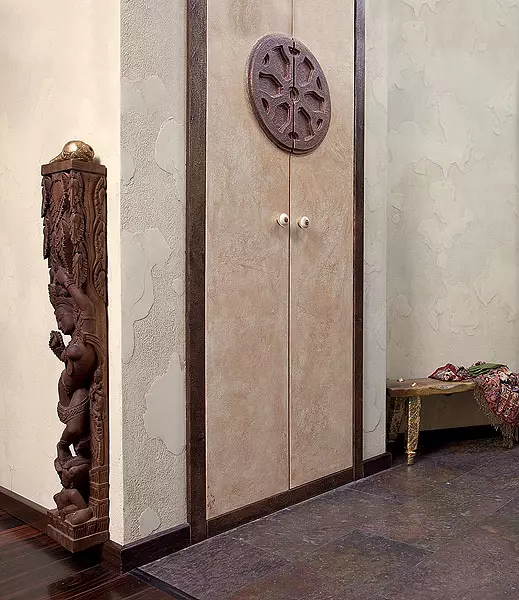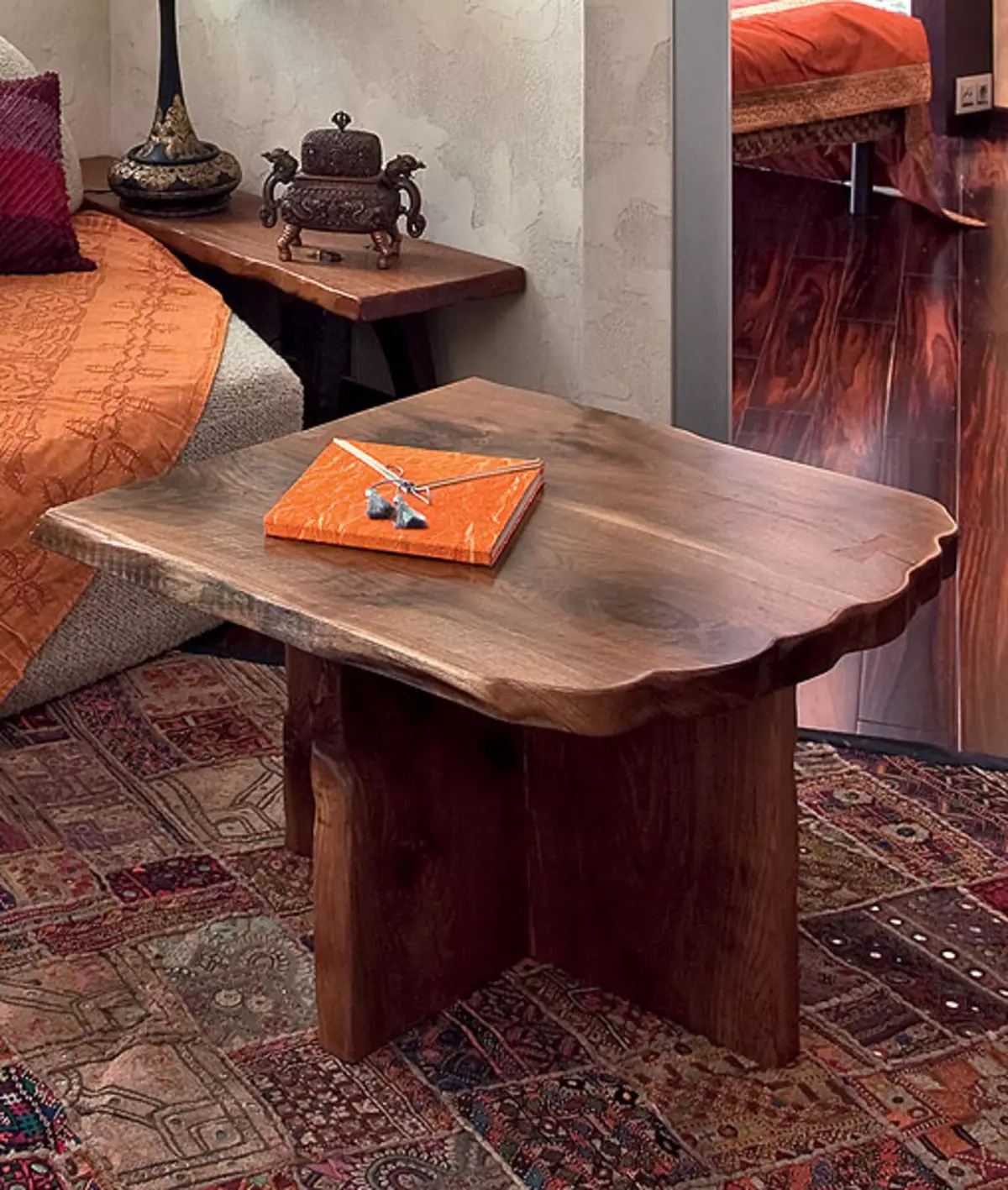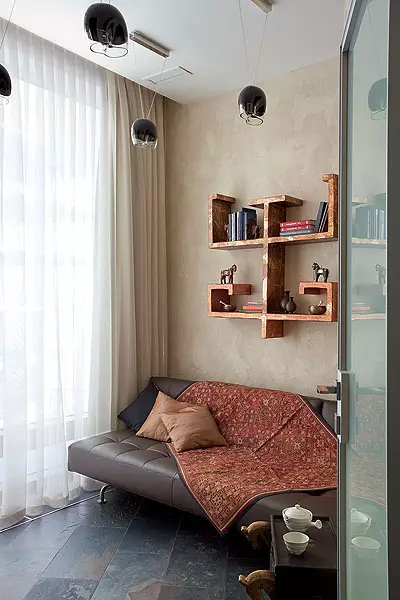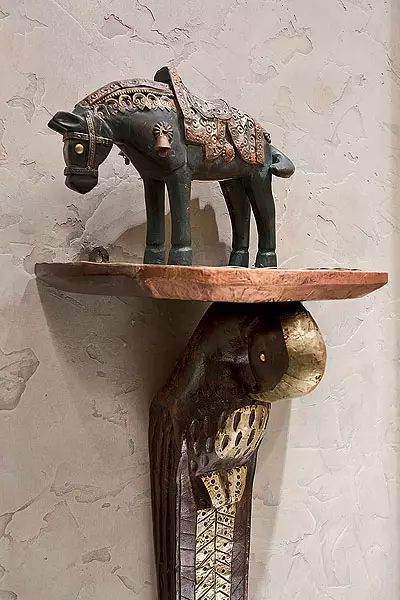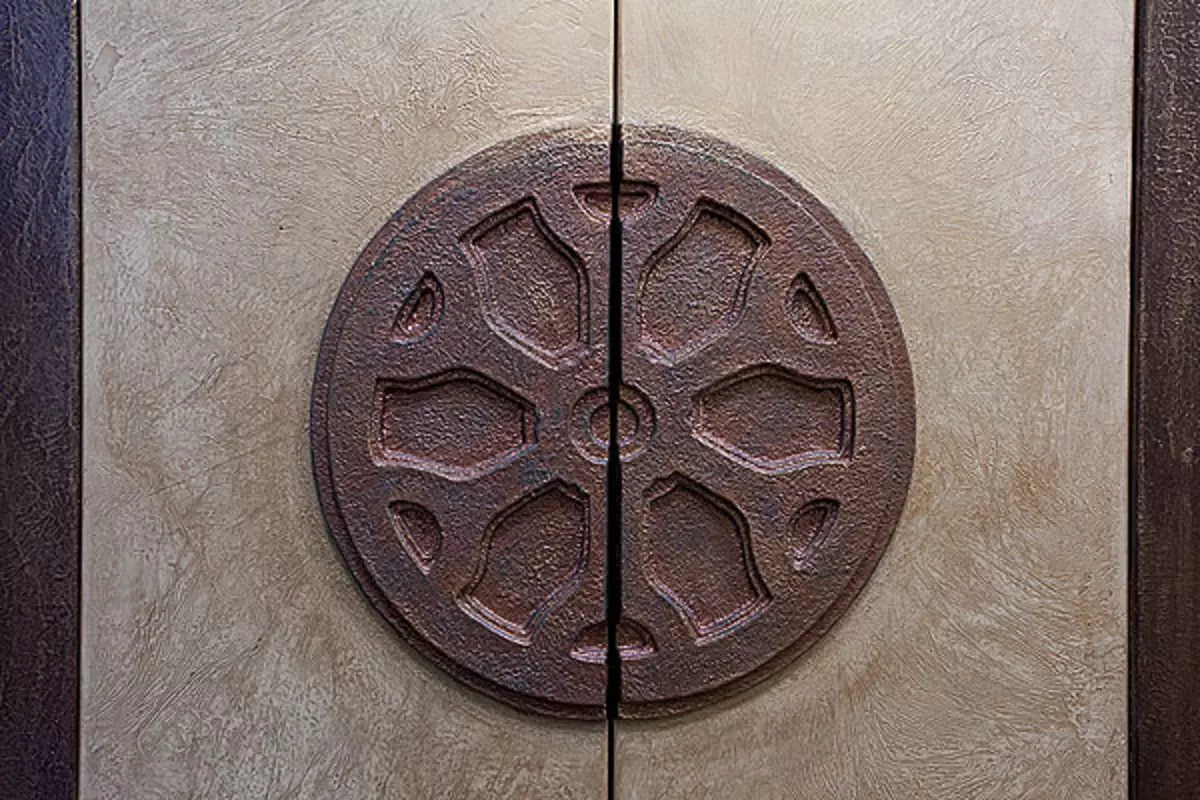The apartment is free layout with a total area of 78 m2. The authors of the project offered a project connecting modern design with a tart of ethnic
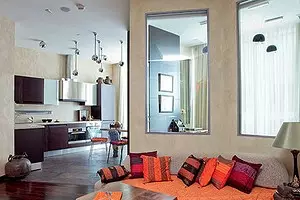
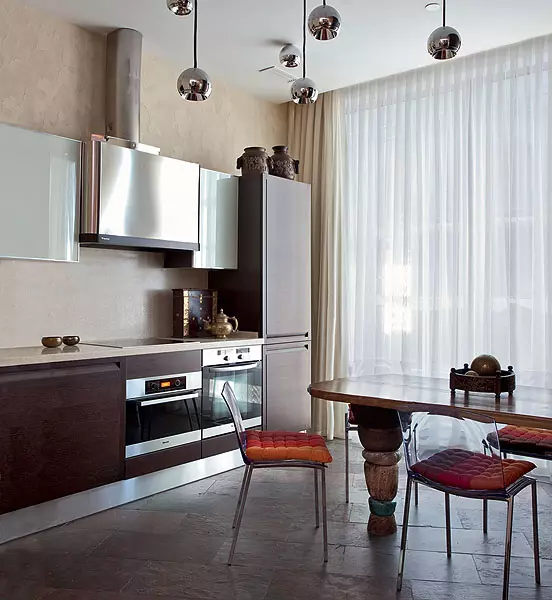
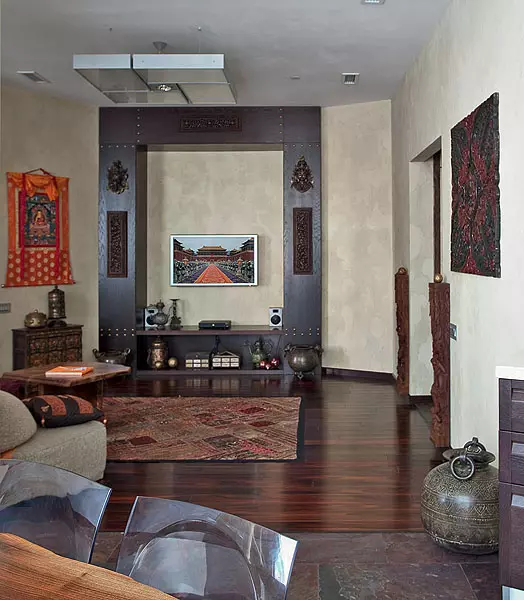
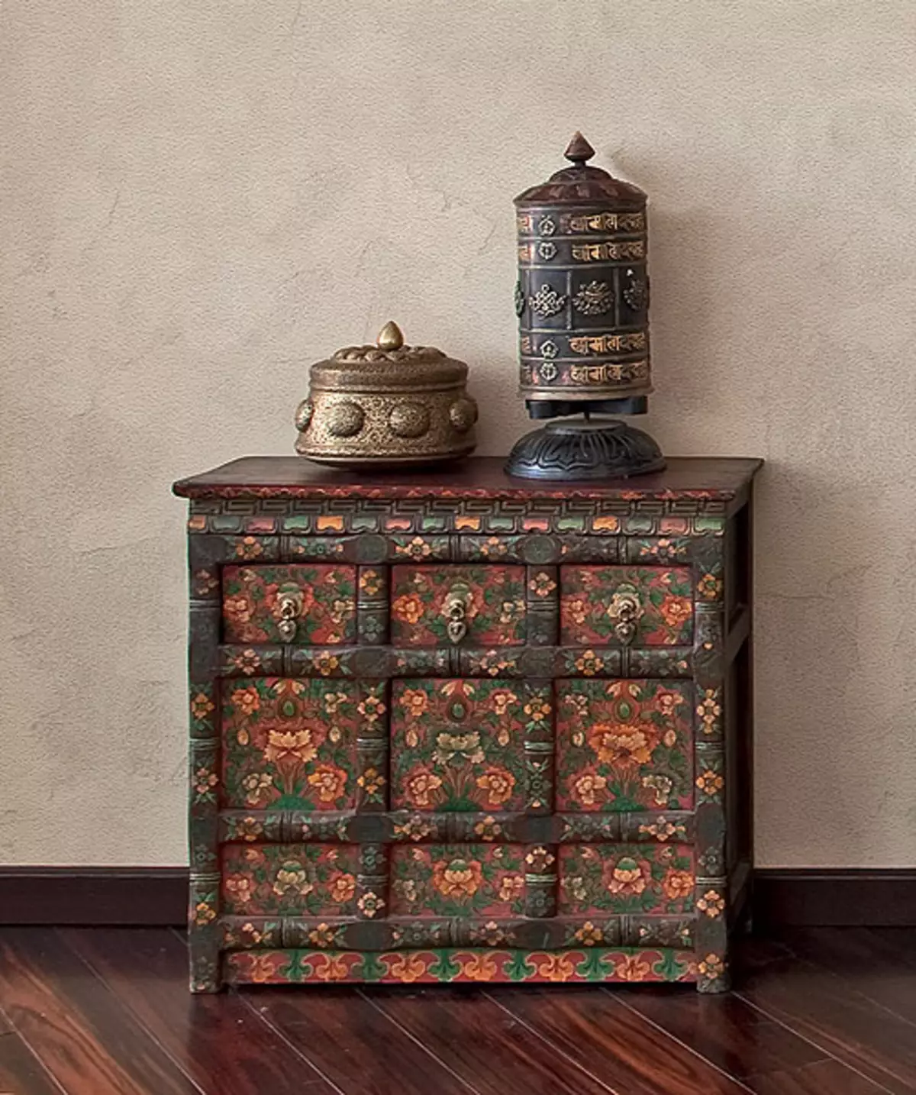
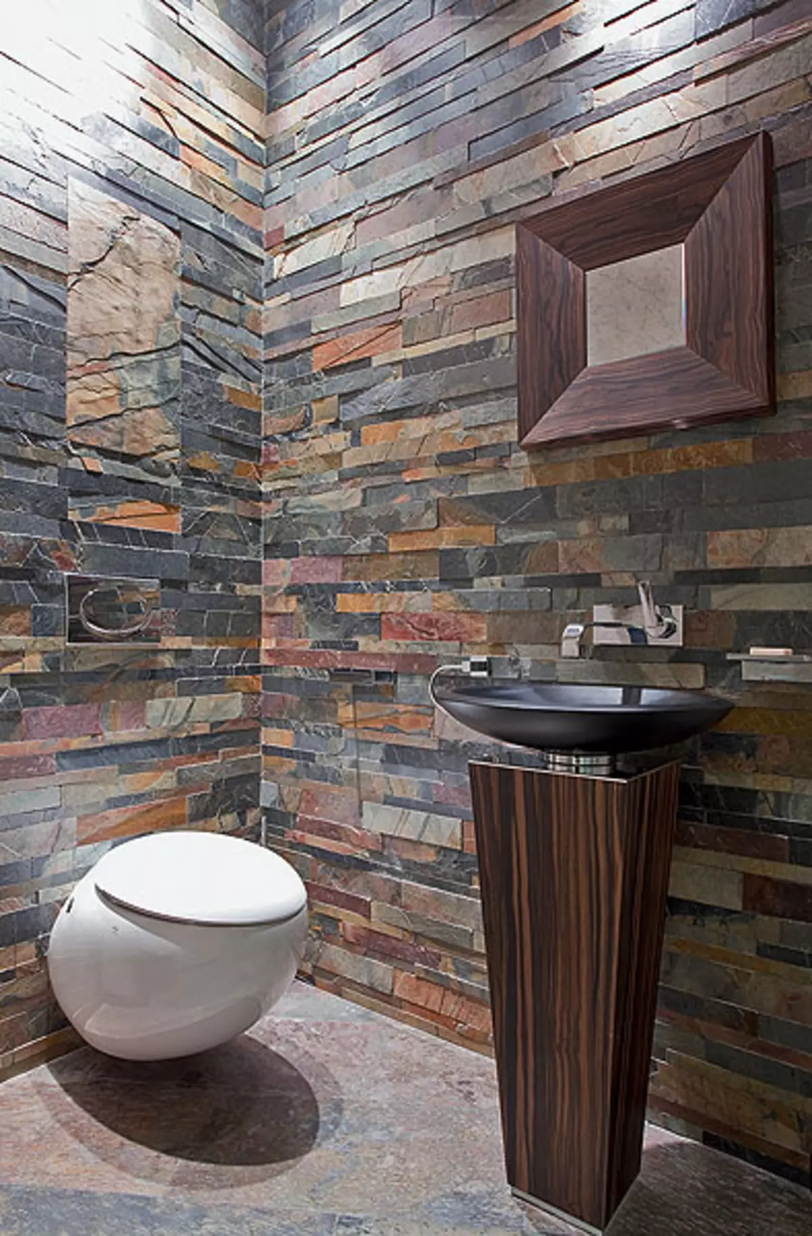
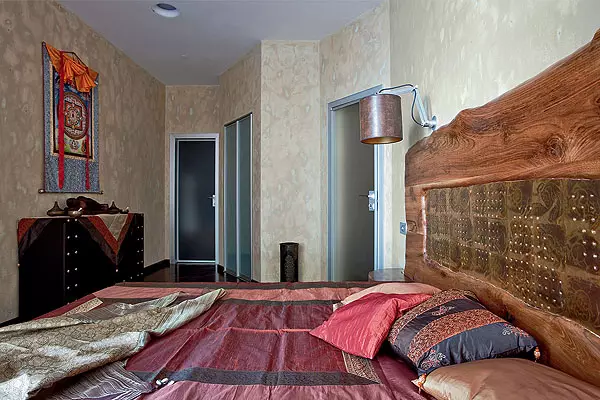
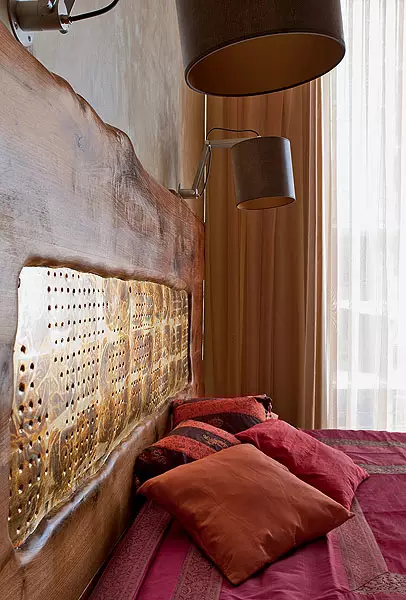
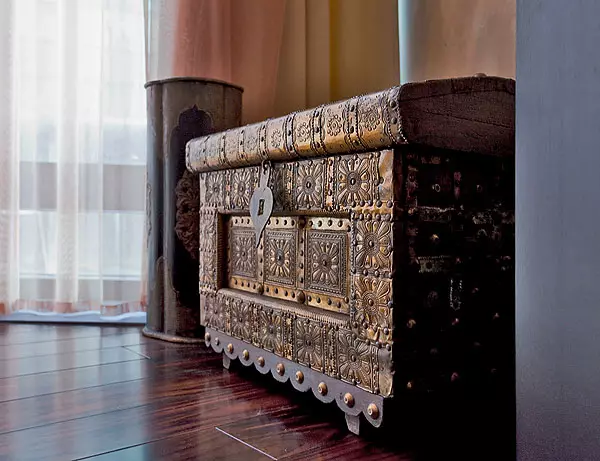
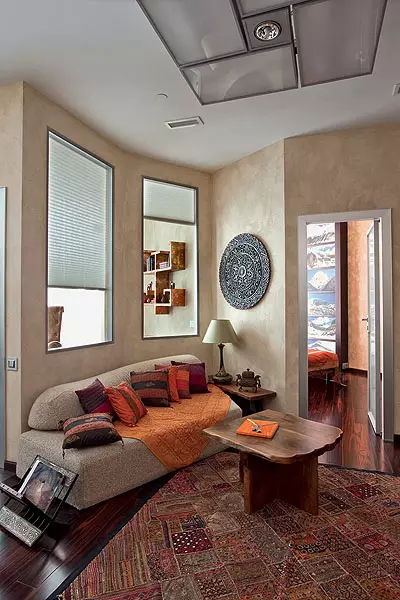
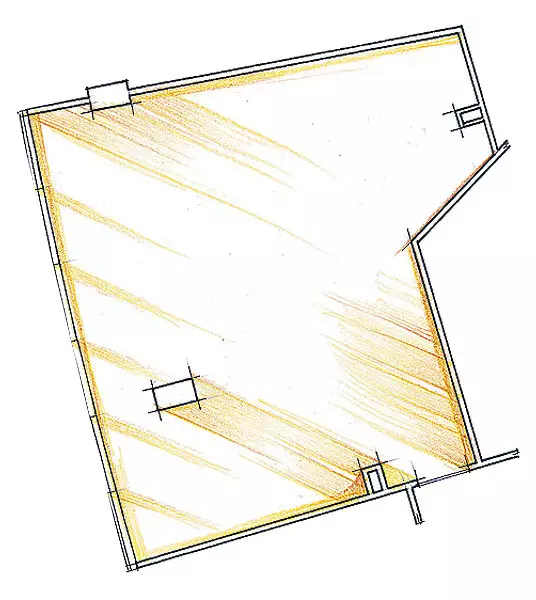
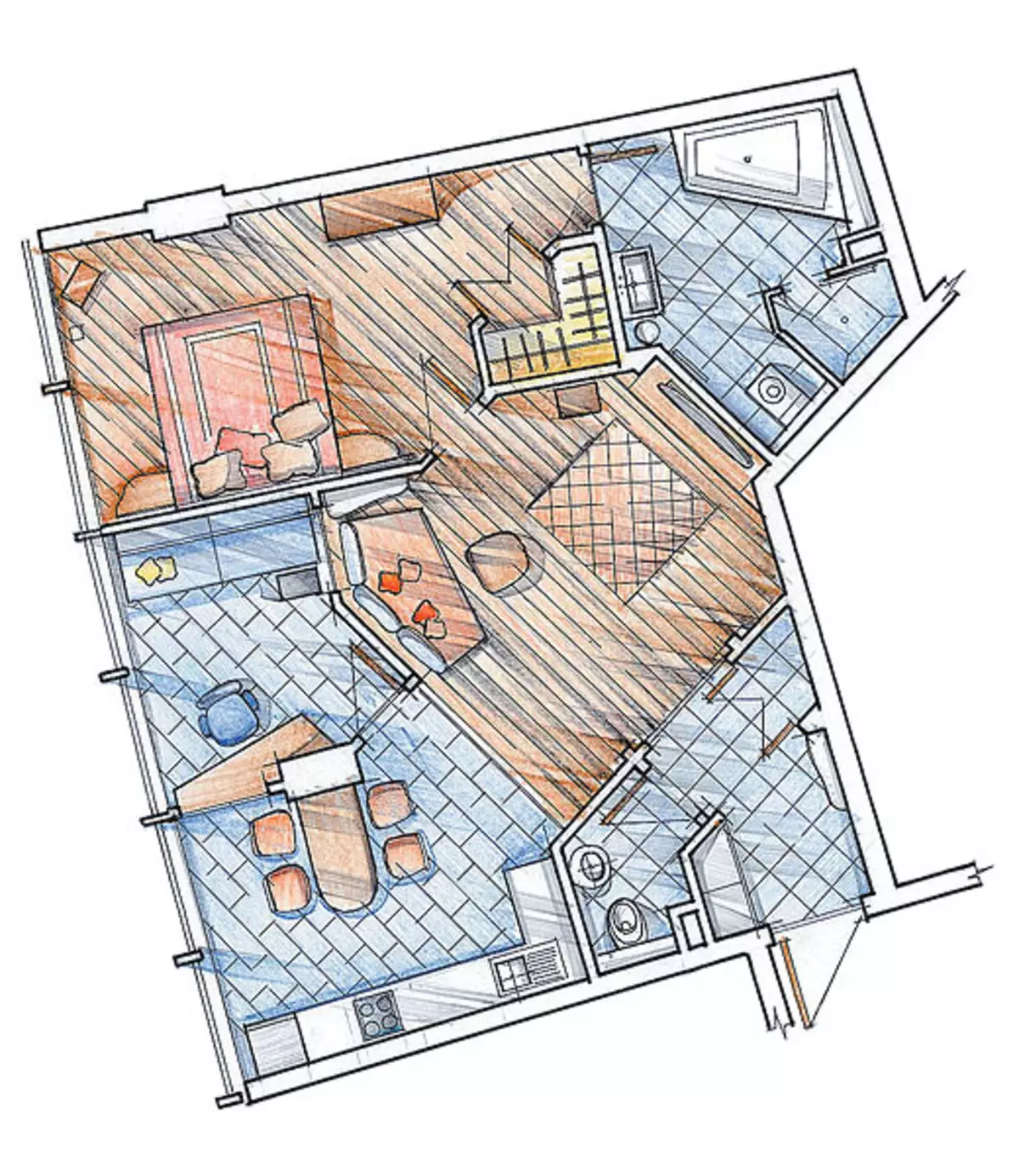
This apartment is located on the 55th floor of the Tower of the Federation Complex in Moscow-City. Life inside a huge artificial crystal seems to be obeyed by a completely special, "alien" laws. What? The authors of the project offered their vision of the "space" world order, which connected the modern design with a tart of an ethnic.
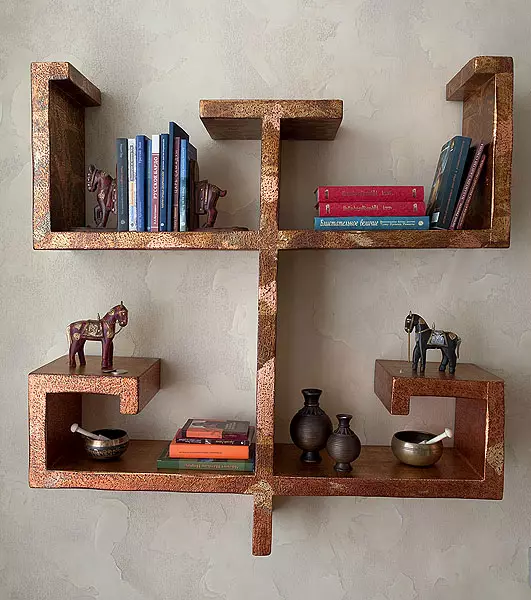
One room, four windows
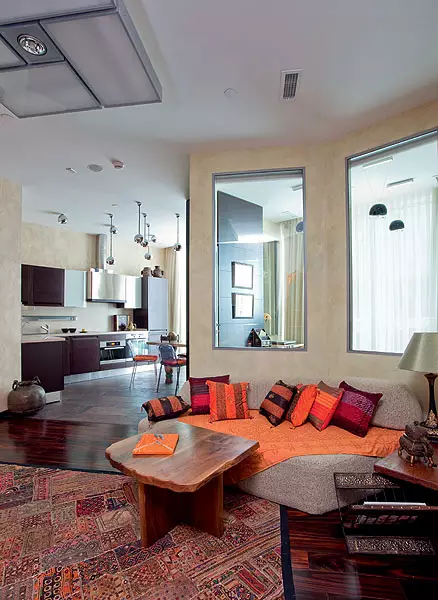
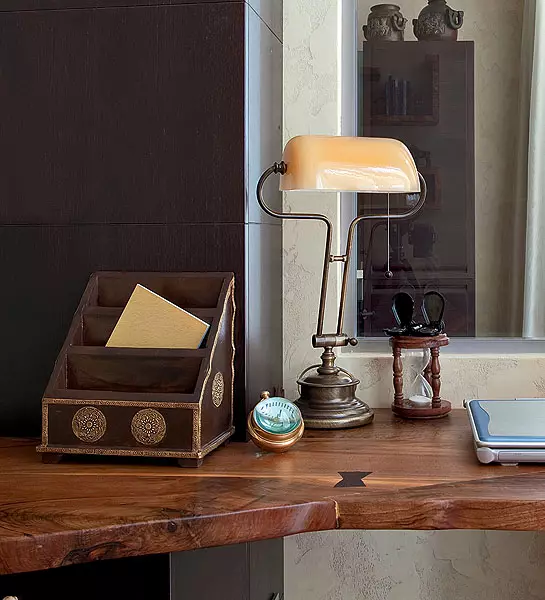
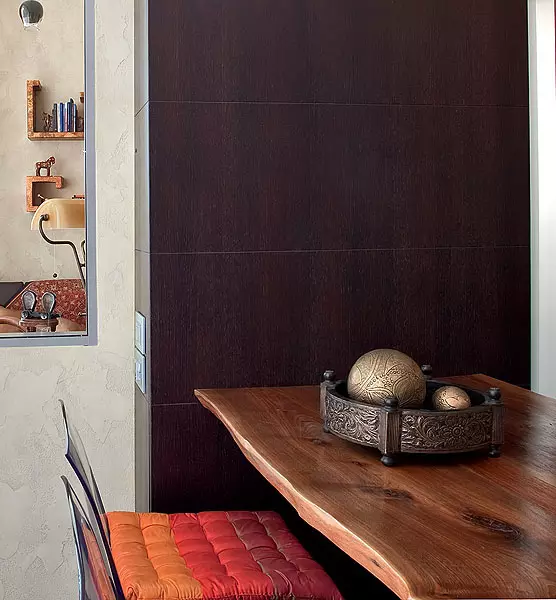
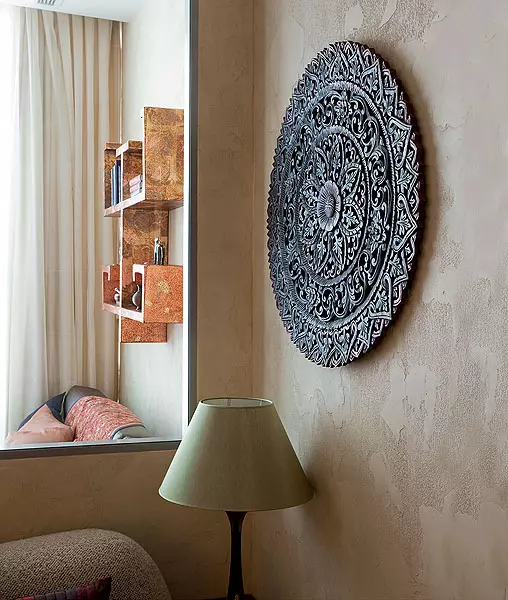
|
|
|
The presence of a tree has made warm "natural" notes into the decor of the apartment. Ethnic furniture with painting, "Portal", framing a home theater, a carved sculpture, shelves and tables with tabletops from the array perfectly fit into the reserved atmosphere of the apartment and filled the urban housing for the nobility of textures, a sense of communication with various temporary and cultural contexts
Life support technology XXI century
The apartment is located in one of the two high-altitude towers "East-West" of the Federation of the Federation complex, erected by the project of Architects P. Schwhera and S. Chobana using the most advanced technologies: Panoramic glazing consists of double-barakers designed for long-term operation in the Moscow climate, with hardened and thickened outer glass and unbreakable inner glasses of the Triplex type. Systems of supply and exhaust ventilation and air conditioning, autonomous energy saving are fully automated.
The apartment can be divided into two parts. The in the distance is a bedroom with a dressing room and a bathroom. The closest part begins immediately from the entrance and accommodates the hallway with a wardrobe and a storage room, a living room, a kitchen-dining room and an office. The latter is a successful compromise between privacy and the inclusion in the public half. The space is developing in diagonal winding trajectories, with protrusions and turns, followed by additional "pockets". The walls of the apartment in all areas, except the bedroom, are decorated with a plaster with a textured pattern resembling a natural stone that has been weathered by many centuries. The windows are draped with monophonic textiles and are also equipped with dense rolled curtains. Part of the furniture was made to order, taking into account the "polygonal" layout.
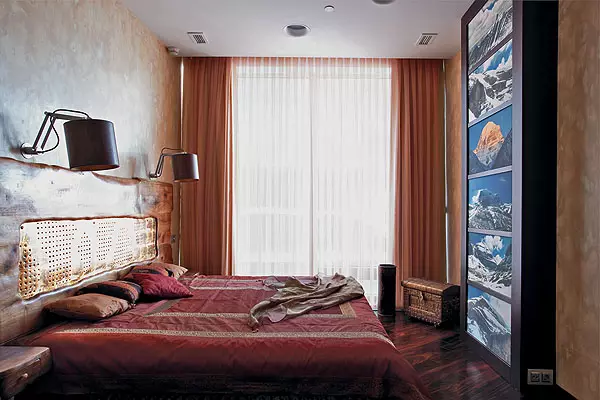
Crystal Reserve
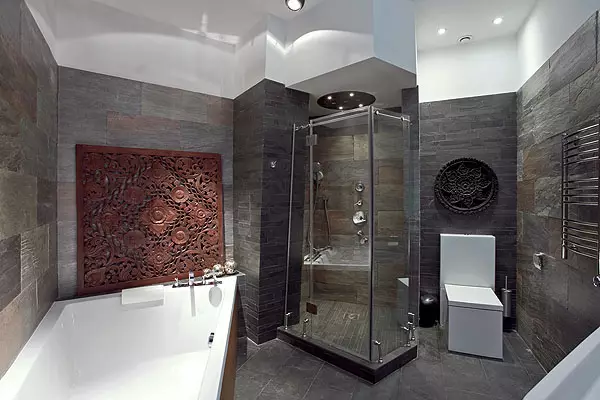
A huge role in the formation of a "futurological" image of this interior was played by light design: hiding all the house communications behind the stitched plasterboard ceilings, their smooth surfaces were decorated with unusual lamps from the new Modular collection (Belgium). All of them have the ability to create scattered uniform lighting.
The authors of the project managed to create a house capable of becoming a continuation of the journey, and a reliable harbor for the familiar to the wanders of Nomad.
|
|
|
The coffee table in the living room, the shelf-hieroglyph in the office, a decorative pad for a wardrobe in the hallway in the form of a "wheel of life" is made of wood in Grigory Protasov Studios. It is difficult to believe that all of them are made of one natural material: "Wheel of life" is covered with paint under the bronze, and the shelf decoration imitates the old copper.
The authors of the project are told
Designer Carolina Brain: "Once in the heart of a modern High-tec, on such an unusual for a man with a huge height, I wanted to keep the" cosmic mood "in every way, which arises in this place. Therefore, a natural slate is chosen as a finishing material for the floor in the hallway and the kitchen, the natural slate was chosen: it emphasizes the crystalline stiffness of the interior and the building as a whole and at the same time creates a feeling of natural, "natural" growth of matter. Inventing the light design, they tried to create the impression that the light penetrates as if nowhere, appears by itself. We sought to real synthesis, in which one form arises from another, becomes its continuation. All decorative details correspond to the same concept. Ethnic items are mostly acquired in Moscow. Their presence develops the theme of "man-made" and sets a temporary distance, forcing modern design elements more acute. "
Architect Elena Ivashchenko: "By designing a residential interior in such a small but complex amount of irregular shape, with a large area of glazing one wall, we have faced a task: how to place all the premises necessary to the customer? In addition, each of them had to penetrate daylight . Rooms were designed with complex polygonal outlines, glass doors and internal windows for insolation of the central part of the apartment. I think with the task set before us, and in the planning solution, and in creating an individual interior for a specific customer, we coped. "
Architect Elena Ivashchenko, Designer Carolina Brain
The editors warns that in accordance with the Housing Code of the Russian Federation, the coordination of the conducted reorganization and redevelopment is required.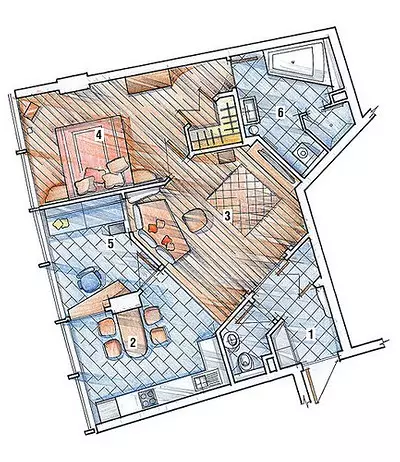
Artydirector: Carolina Brain
Watch overpower

