Three-storey brick townhouse with a total area of 245 m2. All premises are combined by the common canvas style of Provence, and at the same time, everyone has its own "face"
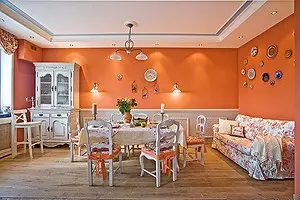
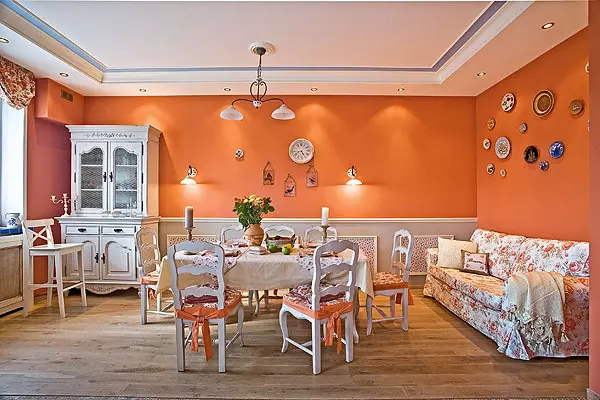
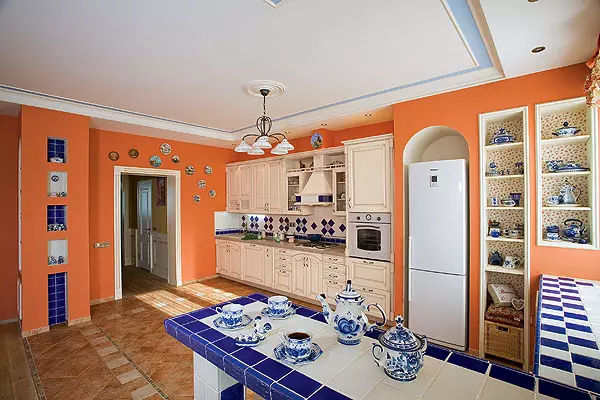
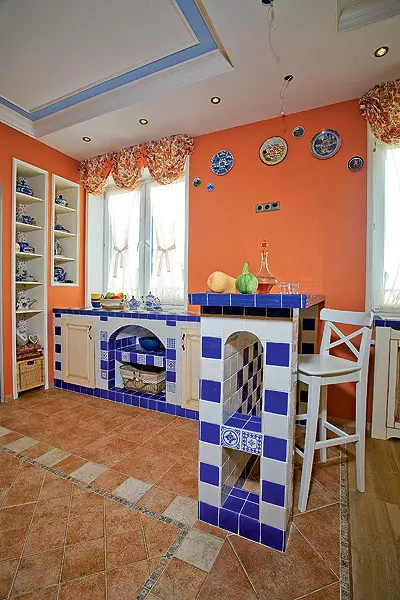
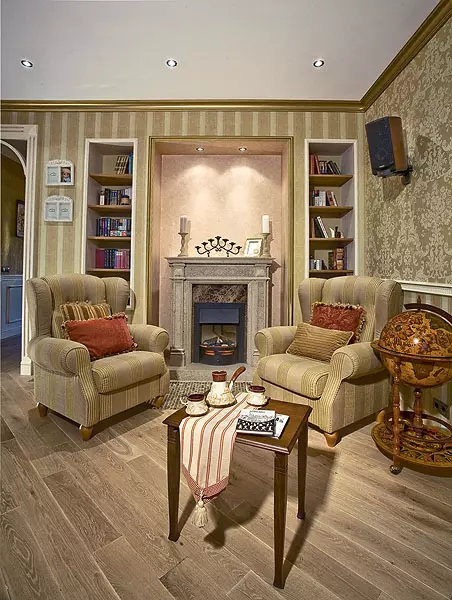
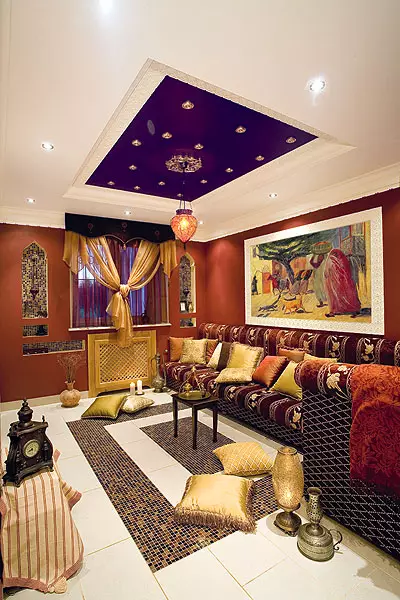
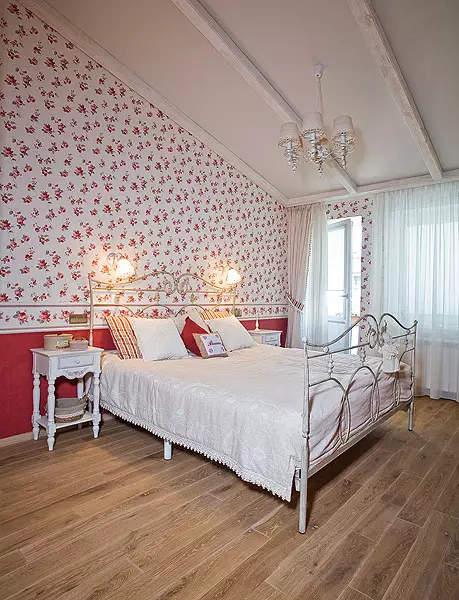
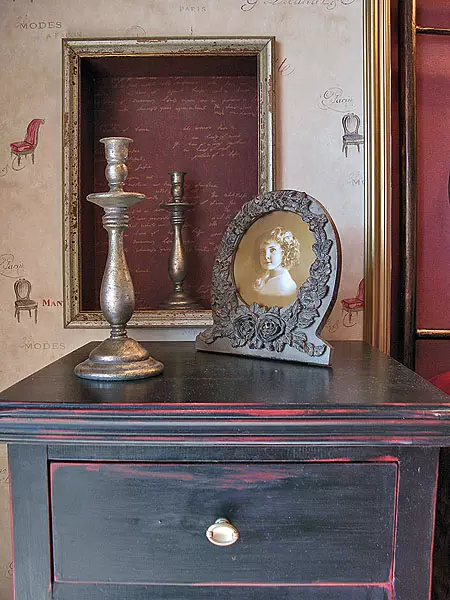
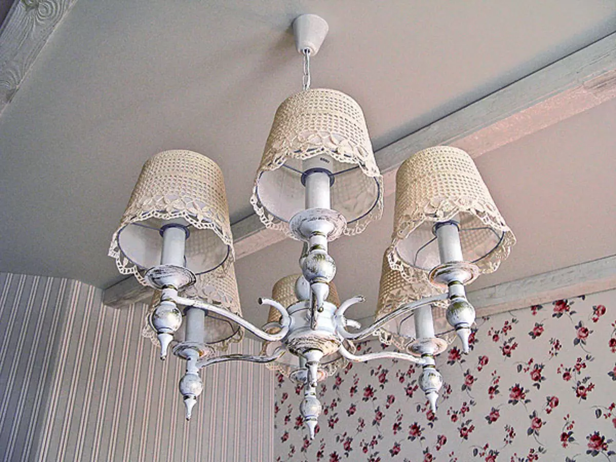
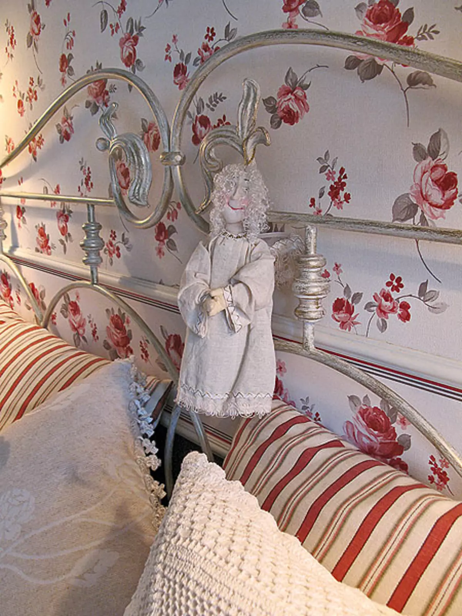
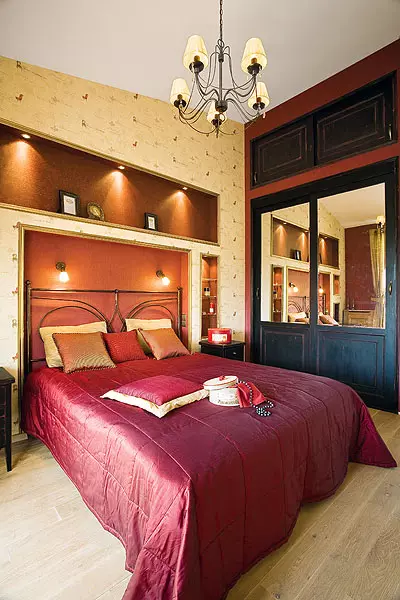
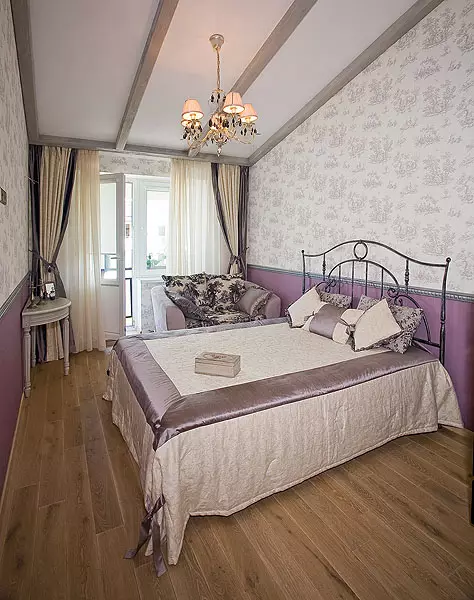
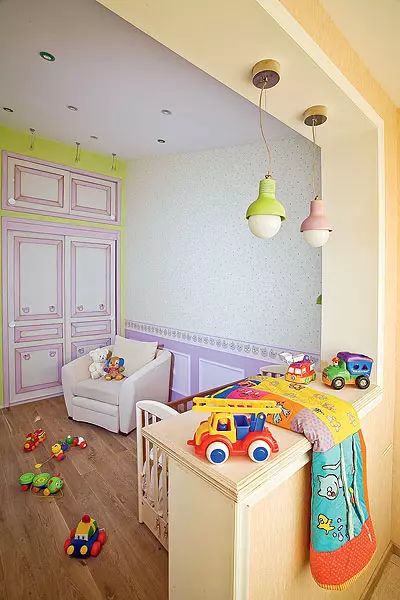
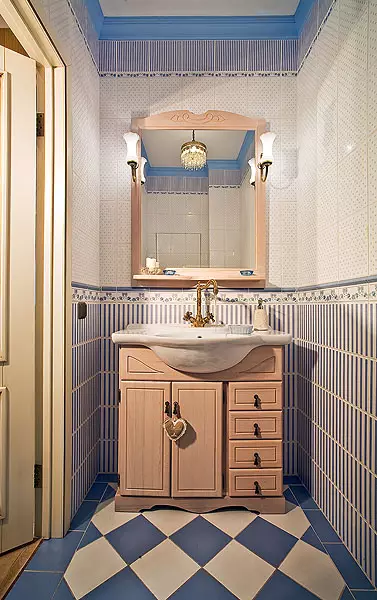
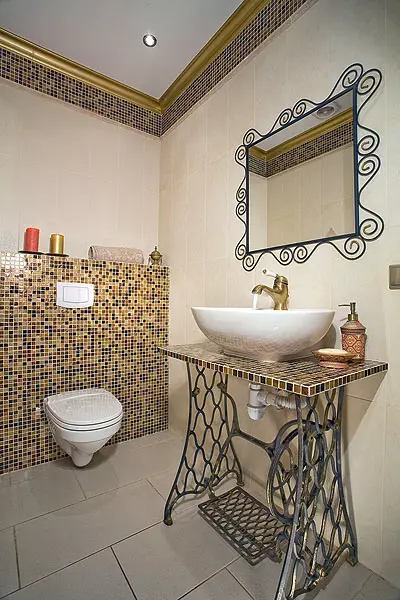
Each house has its own history. It develops for years, imprinting in the details of the interior, and the items are stored memories related to those or other events. The history of this house can be called the man-made - it is created due to the art of a designer and fantasy family members.
And everything began with the prose-friendly construction box - three-story townhouse located in the suburban village. Brick walls, concrete uncovered, and everything that appeared to the first stage of design. Getting Started on the design project, the architect tried to maximize the wishes of all family members. Forward the queue discussed the organization of the internal space. On the first floor, in addition to the garage, the technical premises (boiler room and the bell) and the spacious staircase, decided to arrange a seating area with a sauna and a hammomomomomomom-Turkish steam room. The second floor was taken under the representative zone: it was divided in half and placed in one part kitchen-dining room, and to another living room. Inacontal, on the third floor there were four rooms for family members.
To increase the area of residential premises, the entrance doors were installed at an angle. This allowed to attach part of the corridor to the rooms and thereby increase the volume of each bedroom. The water wing was located the bedroom of the parents, it was possible to organize a small built-in wardrobe. The guest room was a guest room, designed for a daughter's family who lives with her husband and a little son in Turkey, but often arrives. Therefore, besides the bed in the room put a folding sofa (baby sleeping place). The second part of the floor is designed for the family of the Son: in the same room staged a bedroom of spouses, and in the friend of the children. The special advantage of these two rooms is adjacent to them the loggia: it was insulated by making a natural continuation of residential space. Since the child is still small and constantly requires attention to the loggia door blocks of both rooms temporarily dismantled, which provided direct access from one room to another. Subsequently, these doors plan to restore, distinguishing the adult and children's zones, and on the loggia arrange a working corner for a child.
Table window sill
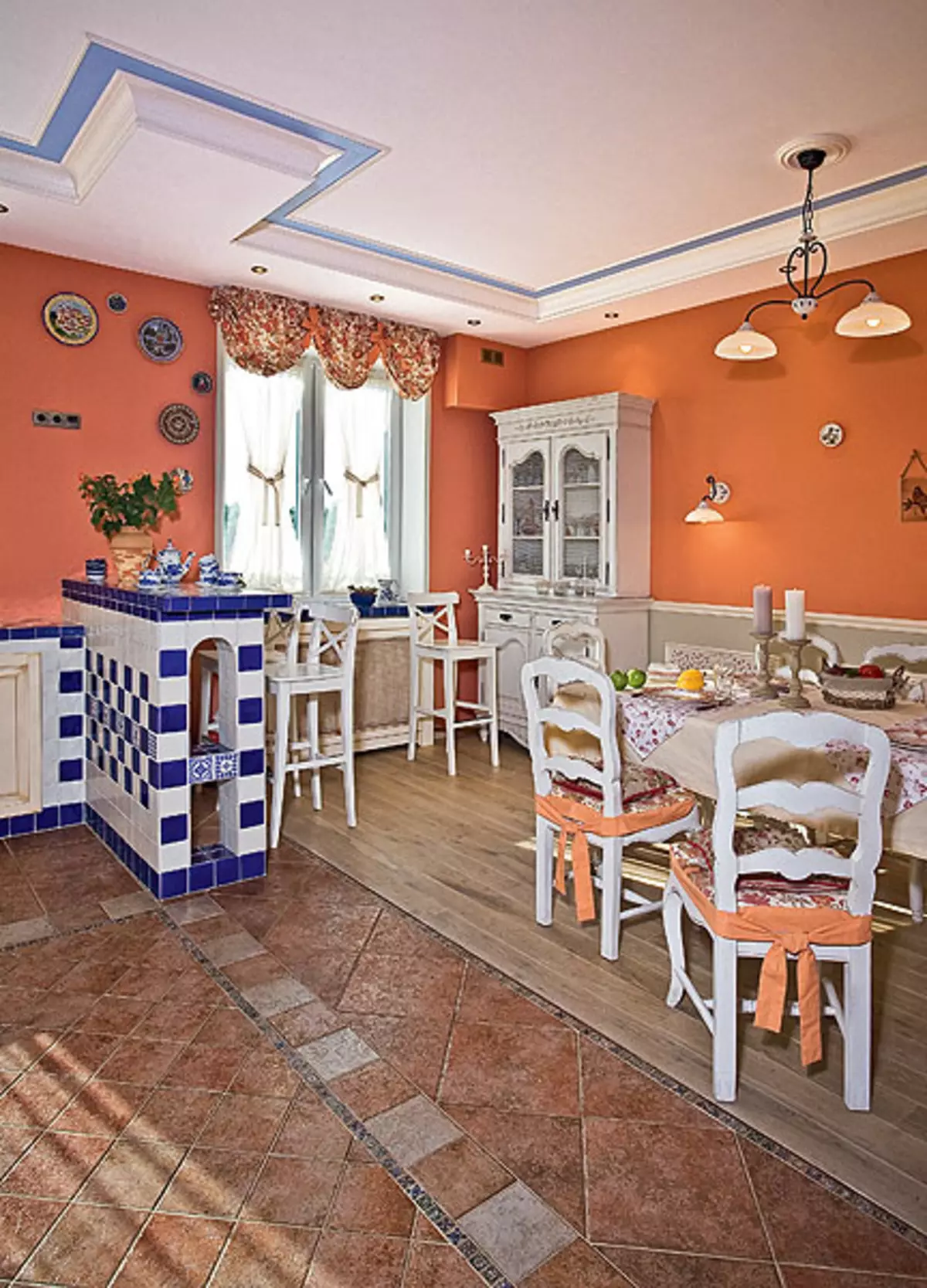
Provence with Russian accent
As a style that united all the premises with a common artistic concept and played the role of a kind of narrative canvas (it reflects the family history, the tastes of the owners and the established traditions), Provence spoke. At the same time, for each zone, its decorative motif is selected.For example, in the kitchen-dining room, solved as a single room, Gzhel's motives come to the fore. For a long time in the family, a collection of ceramics was collected, and the designer tried to most effectively include it in the interior, creating special niches for numerous dishes, milk and kettle, in which this white-blue splendor can be set. The excess of this color theme is chosen a white-blue ceramic facing "Apron", "swinging" then into decorative niches, to the decoration of the windowsills and a bar counter.
Skolodnyy blue boldly contrasts the warm terracotta tone of walls covered with water-dispersion paint. It "warms" the interior and at the same time enhances the soundness of blue. The current gamma is withstanding a porcelain tile, which was lined with the floor of the kitchen. Assue, in the zone of the dining room flooring serves an oak board. Its surface is treated with white oil LOBA (Germany), which gives the tree the effect of noble antiquity. Furniture for kitchen-dining room ("Ekomlebel", Russia), made of wood array, were particularly carefully carefully so that it meets the requirements of the style.
Face of style
By choosing the Provence style for interior design, the author of the project has tried to include in the design of various premises the original motives that could express tastes and the nature of their inhabitants. For example, in the parent bedroom reigns a comfort for the flower pattern of wallpaper. Little graceful red roses, as if discharged by a manually thin brush, scattered on a milky-white field. This feature of "painting" creates the illusion of the tissue upholstery of walls characteristic of French style. Against this background, a wrought bed is elegantly ("Metaldecor", Russia). Inc. and his spouses, despite the preservation of the main style features, there is a dynamic tension that occurs due to the energetic red (covered with silk taffeta), as well as red-terracotta (decorative niches, beaten from inside wallpaper with calligraphic ornament). The red shines and through the black lacquer coating of the sash to order a wooden wardrobe ("Russian Ethno", Russia) - such an effect is created specifically for this interior. And the wooden furniture itself, although it is not devoid of antiquity, has strict laconic forms, more corresponding to the nature of the younger generation.
Expressive
In soft colors, without sharp color opposition, and in a more classical manner corresponding to the style, the interior of the living room is resolved. Two zones are highlighted here, television and fireplace. The vehicle project of the townhouse did not provide for the device of the real fireplace, so they installed the electric, its flames very much resembles a live fire. For greater similarities, the fireplace facade was performed by an individual project to order from natural marble.
The bedrooms located on the third floor are also combined with the common cannon of style, and at the same time, each "face". The situation of all "adults" rooms are very similar: wrought-iron bed, bedside tables and wardrobe or roomy wardrobe. But in each room, thanks to the use of color and various accessories, a self-atmosphere has been created: in the parent bedroom solar coziness, in the guest-deserved grace, in the son's room and his wife-bright dynamics.
Eastern melody
In the area of recreation, the eastern motives are acting, turning this territory in the island of exotic. This is a tribute to the entity of the family members of the Turkish culture and a sign of respect for his daughter's spouse. The off-friendly room is standing custom-made sofa for the entire length of the room, a miniature hookah table and pouf. Despite the conciseness of the situation, thanks to the richness of color combinations there is a feeling of Eastern Luxury: there are saturated shades of lilac, burgundy, gold. An important role is also played by comparison of various textures: velvety fabric with gold sewing (furniture upholstery), sparkling piles of pillows, overflowing mosaic (decoration of the floor and elegant decorative niches), silky surface of walls covered with texture paint. From the rest room you can get into the located row of hammam and sauna. The latter is unique, as it is a combination of two types of steam-traditional and infrared. Designed a sauna and installed the appropriate specialized Russian company equipment.
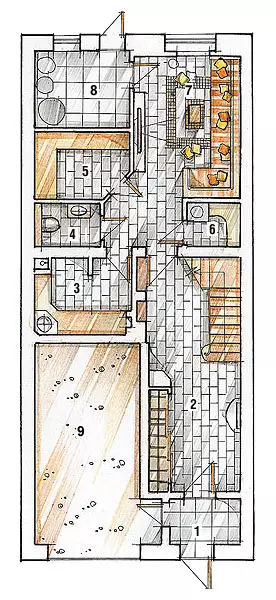
1. Hallway
2. Hall
3. Hammam
4. Sanusel
5. Infrared Sauna
6. Posturochny
7. Restroom
8. Boiler room
9. Garage
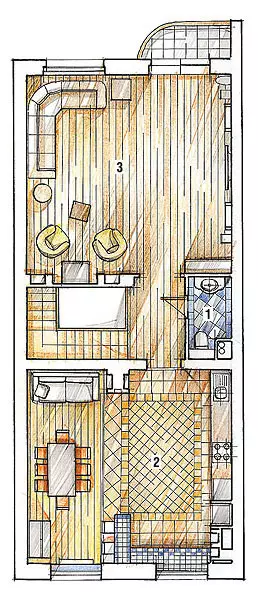
1. Sanusel
2. Kitchen-dining room
3. Living room
Explanation of the Third Floor
1. Bedroom
2. Children's
3. Bathroom
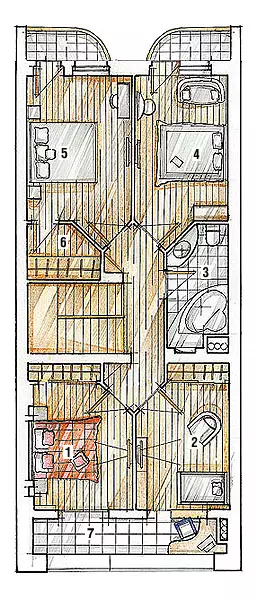
5. Bedroom Parents
6. Wardrobe
7. Loggia
Technical data
Total area of the house ...................... 245m2
Constructions:
Building type: brick
Foundation: Monolithic reinforced concrete ribbon type, depth - 1,2m
Walls: Brick, insulation - polystyrene (100mm), internal partitions - foam concrete blocks
Overlap: Reinforced concrete plates
Roof: Dupport, Strokeyl design, Wooden rafters, vapor insulation - film, thermal insulation- mineral wash ISOVER (Finland, 150mm), waterproofing - waterproofing membrane; roofing metal
Windows: plastic with double-chamber windows
Life support systems:
Electro-, water and gas supply: centralized
Heating: Two-Building Gas Copper (Germany), Water Heating Floors, Water Heating Radiators (Italy)
Sewerage: centralized
Additional systems:
Fireplace: electric, according to an individual project (TM "900 Fahrenheit", Russia)
Sauna: "Sauna Service Infra
Interior decoration:
Walls: Khroma wallpaper (Belgium), Eijffinger (Netherlands)
Ceilings: plasterboard
Floors: porcelain stoneware, oak massif
Furniture: "Metaldecor", "Russian Ethno", "EKOMEBEL"
Plumbing: Ido toilet (Finland)
The enlarged calculation of the cost * home improvement with a total area of 245m2, similar to the submitted
| Name of works | Number of | price, rub. | Cost, rub. |
|---|---|---|---|
| Preparatory and Foundation Works | |||
| Takes up axes, layout, development and recess | 79m3. | 590. | 46 610. |
| Sand base device, rubble | 18m3 | 410. | 7380. |
| Device of the foundations of ribbon reinforced concrete | 38m3. | 4200. | 159 600. |
| Device of foundation plates of reinforced concrete | 19m3. | 4300. | 81 700. |
| Waterproofing horizontal and lateral | 180m2. | 380. | 68 400. |
| Other works | set | - | 74 600. |
| TOTAL | 438 290. | ||
| Applied materials on the section | |||
| Concrete heavy | 57m3 | 3900. | 222 300. |
| Gravel crushed stone, sand | 18m3 | - | 23 400. |
| Hydrosteclozol, Bituminous Mastic | 180m2. | - | 32 500. |
| Armature, Formwork Shields and Other Materials | set | - | 62 800. |
| TOTAL | 341,000 | ||
| Walls, partitions, overlap, roofing | |||
| Laying of exterior brick walls | 95m3 | 2300. | 218 500. |
| Reinforced concrete device, jumpers | set | - | 17 700. |
| Laying plates of floors, balconies | 245m2. | 310. | 75 950. |
| Device of internal partitions | 76m2. | - | 45 600. |
| Assembling roof elements with crate device | 85m2. | 650. | 55 250. |
| Isolation of walls, overlap and coatings insulation | 402m2. | 120. | 48 240. |
| Hydro and vaporizoation device | 402m2. | 60. | 24 120. |
| Installation of roofing | 85m2. | 390. | 33 150. |
| Installation of the drain system | set | - | 14,000 |
| Filling the openings by window blocks | set | - | 50 300. |
| Other works | set | - | 124,000 |
| TOTAL | 706 810. | ||
| Applied materials on the section | |||
| Construction brick | 36500St. | 19 000 | 693 500. |
| Masonry solution | 22m3 | 2400. | 52 800. |
| Block made of cellular concrete, glue mixture | 8m3 | 3700. | 29 600. |
| Concrete heavy | 2m3 | 3900. | 7800. |
| Plates of overlapping | 245m2. | 1400. | 343,000 |
| Sawn timber | 6m3 | 6900. | 41 400. |
| Steam, wind and waterproof films | 402m2 | - | 14 500. |
| Mineralovate insulation | 402m2. | - | 42 300. |
| Roof membrane | 85m2. | 450. | 38 250. |
| Plastic window blocks with double-glazed windows | set | - | 194 700. |
| Other materials | set | - | 218,000 |
| TOTAL | 1 675 850. | ||
| Engineering systems | |||
| Installation of floor heating system | set | - | 24,600 |
| Electrical and plumbing work | set | - | 427,000 |
| TOTAL | 451 600. | ||
| Applied materials on the section | |||
| Dual-circuit gas boiler (Germany) | set | - | 62 700. |
| Infrared sauna | set | - | 590,000 |
| Plumbing and electrical equipment | set | - | 495,000 |
| TOTAL | 1 147 700. | ||
| FINISHING WORK | |||
| Plaster facade walls, window slopes | set | - | 46,500 |
| Painting, facing, assembly and carpentry work | set | - | 2,320,000 |
| TOTAL | 2,366 500. | ||
| Applied materials on the section | |||
| Oak board, porcelain stoneware, plasterboard, staircase, door blocks, wallpaper, decorative elements, varnishes, paints, dry mixes and other materials | set | - | 6 090 000 |
| TOTAL | 6 090 000 | ||
| * The calculation was performed on the averaged rates of construction companies Moskva, without taking into account the coefficients. |
The editors thanks the interior shop salon for the accessories provided for shooting.
