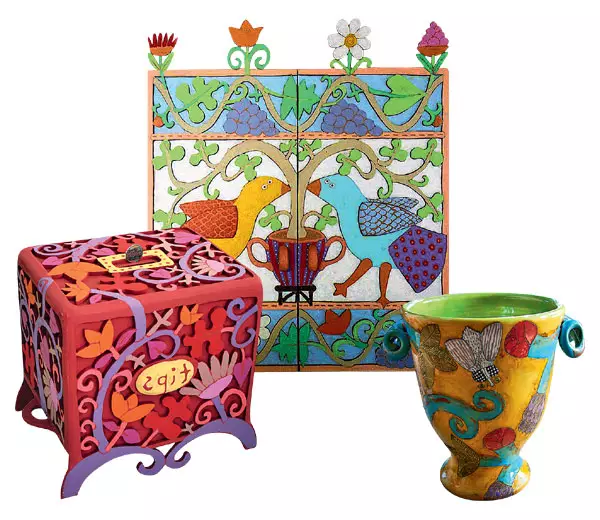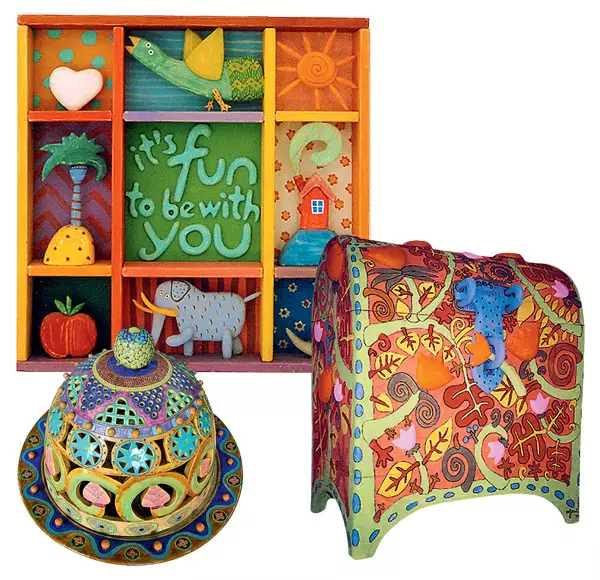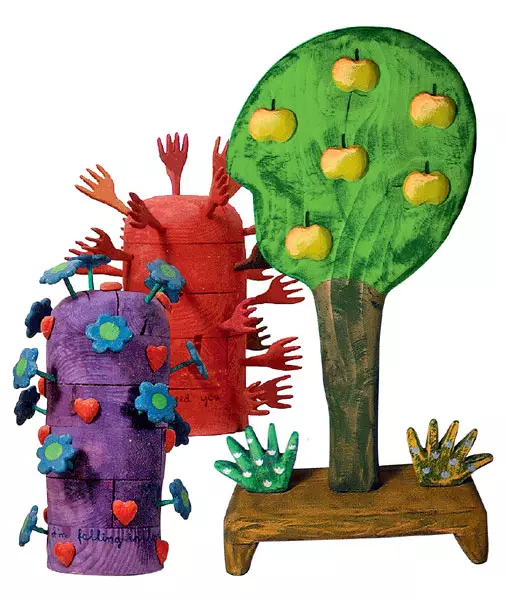Two-storey house with an area of 70 m2. Despite modest sizes due to a rational organization of space inside the closeness is not felt
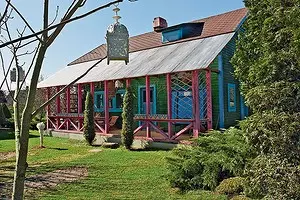
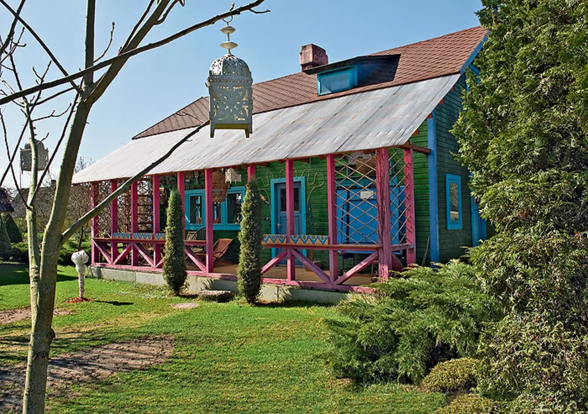
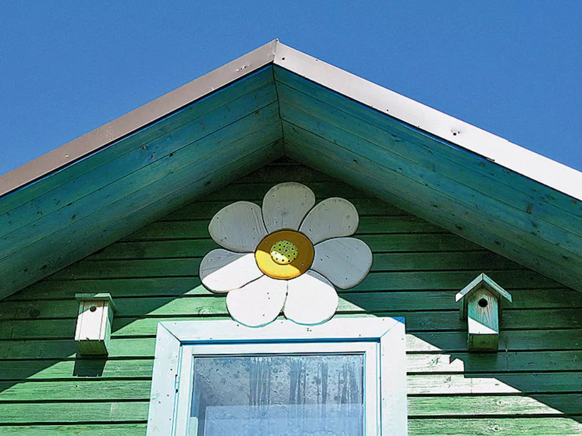
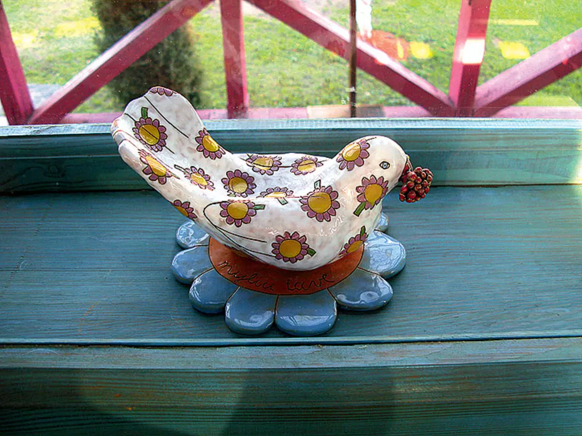
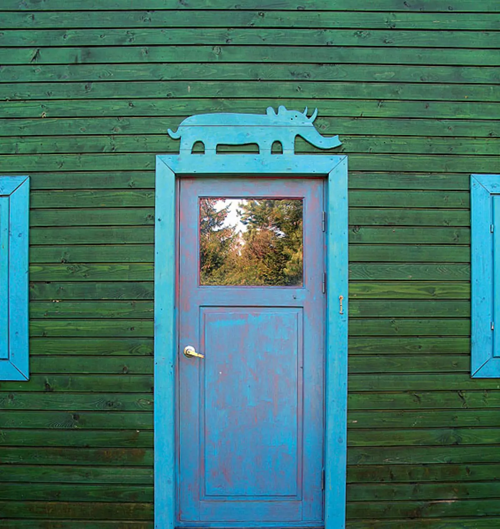
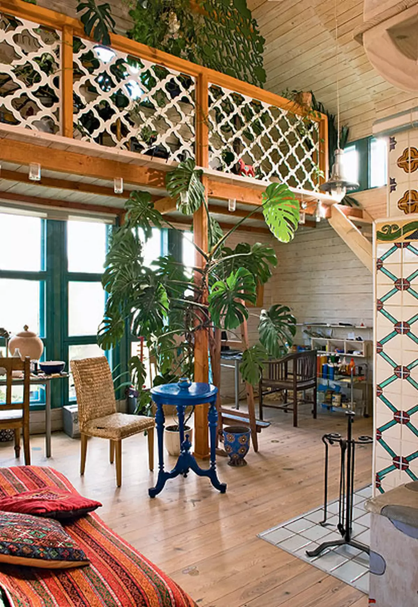
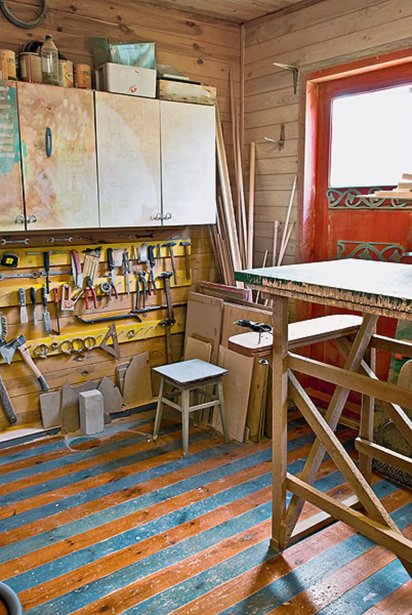
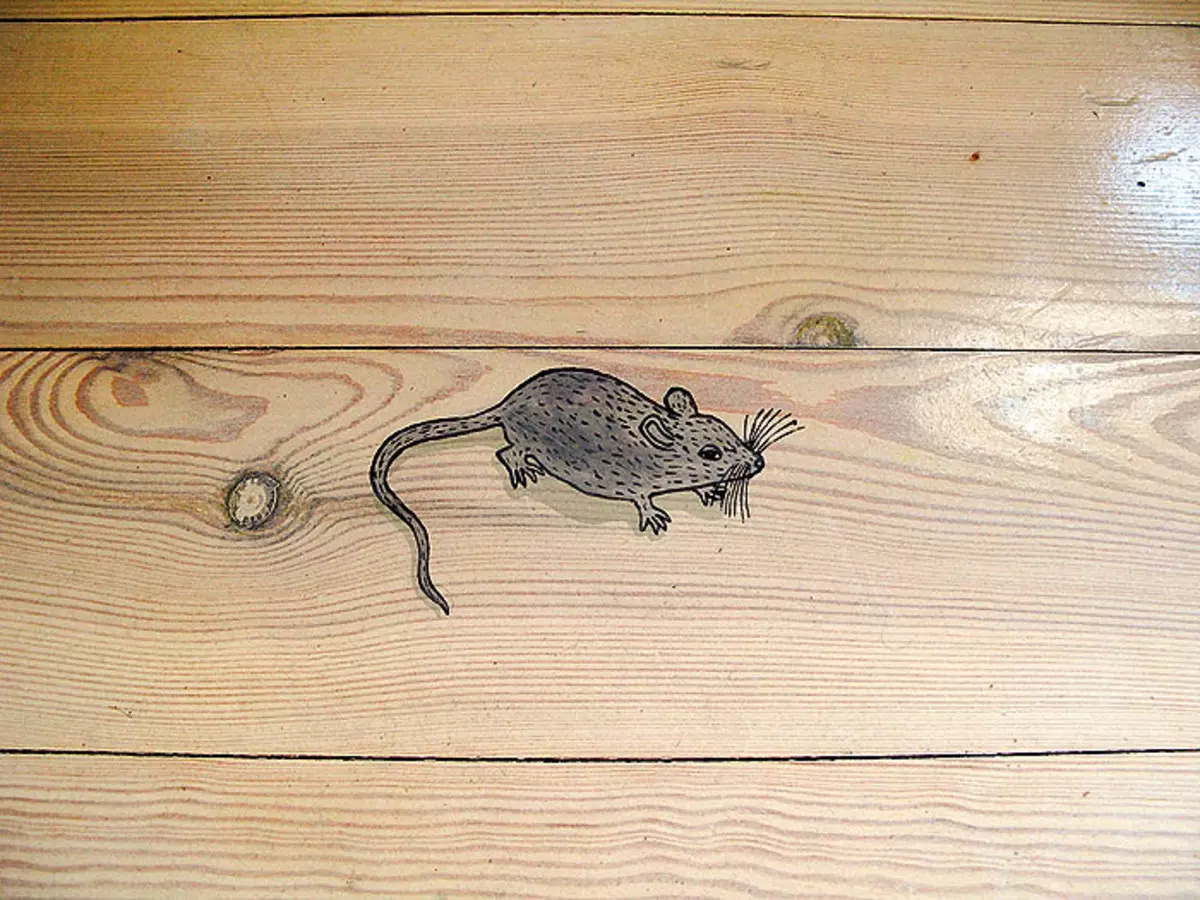
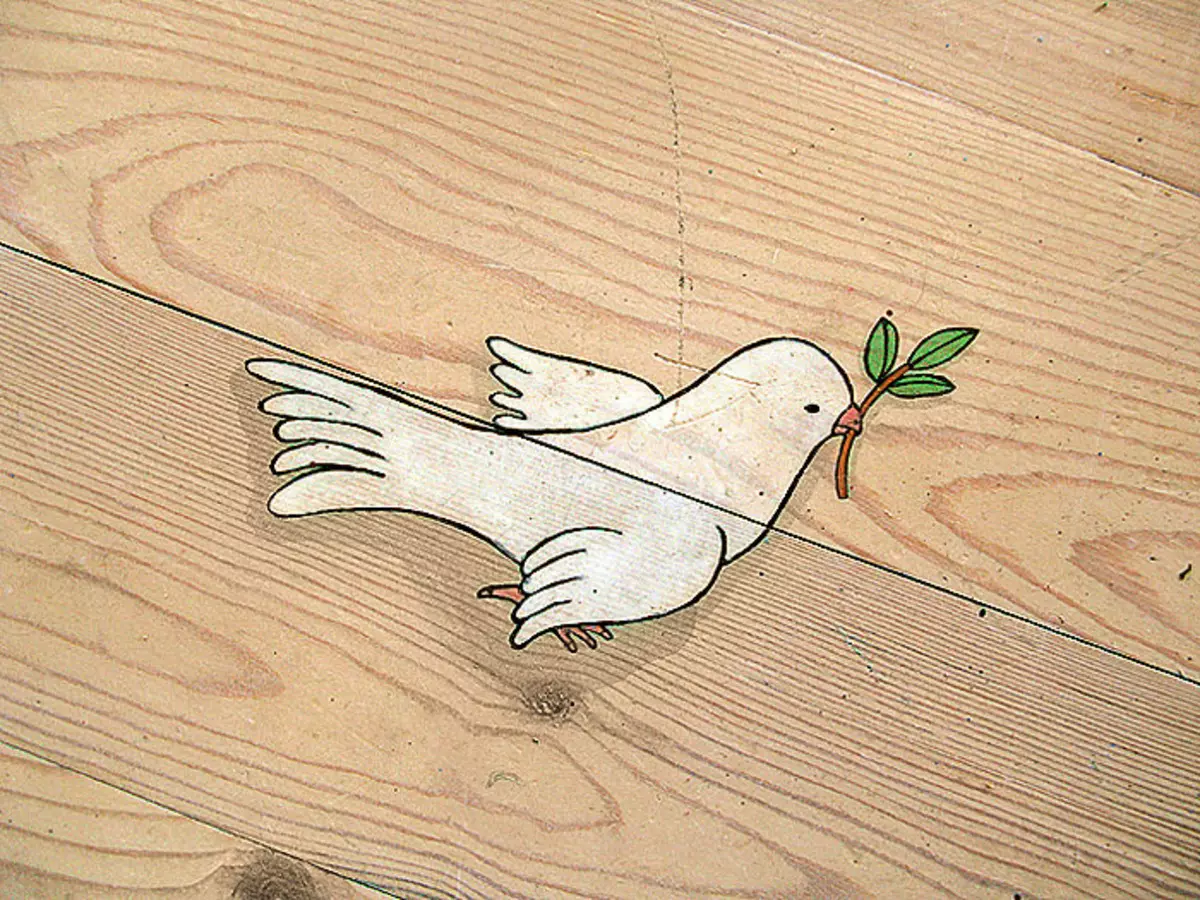
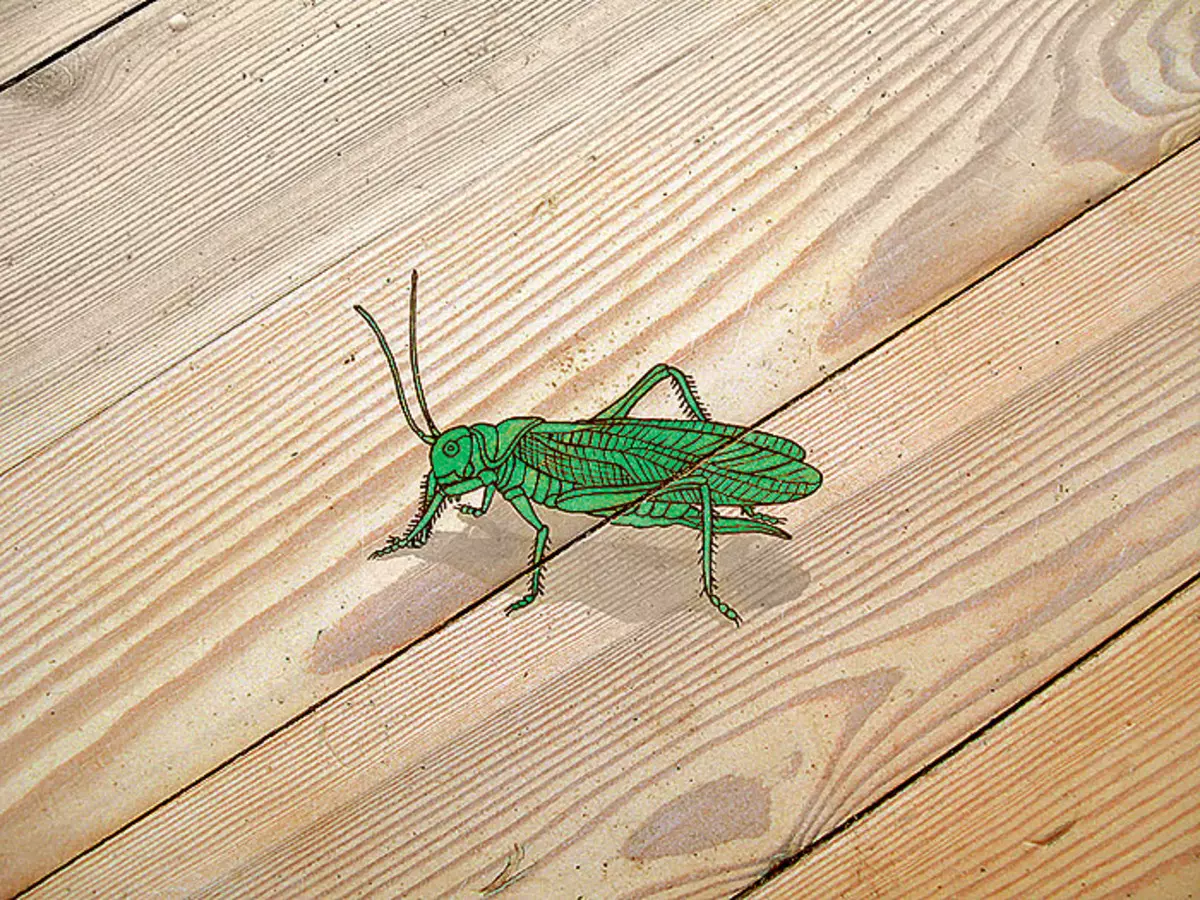
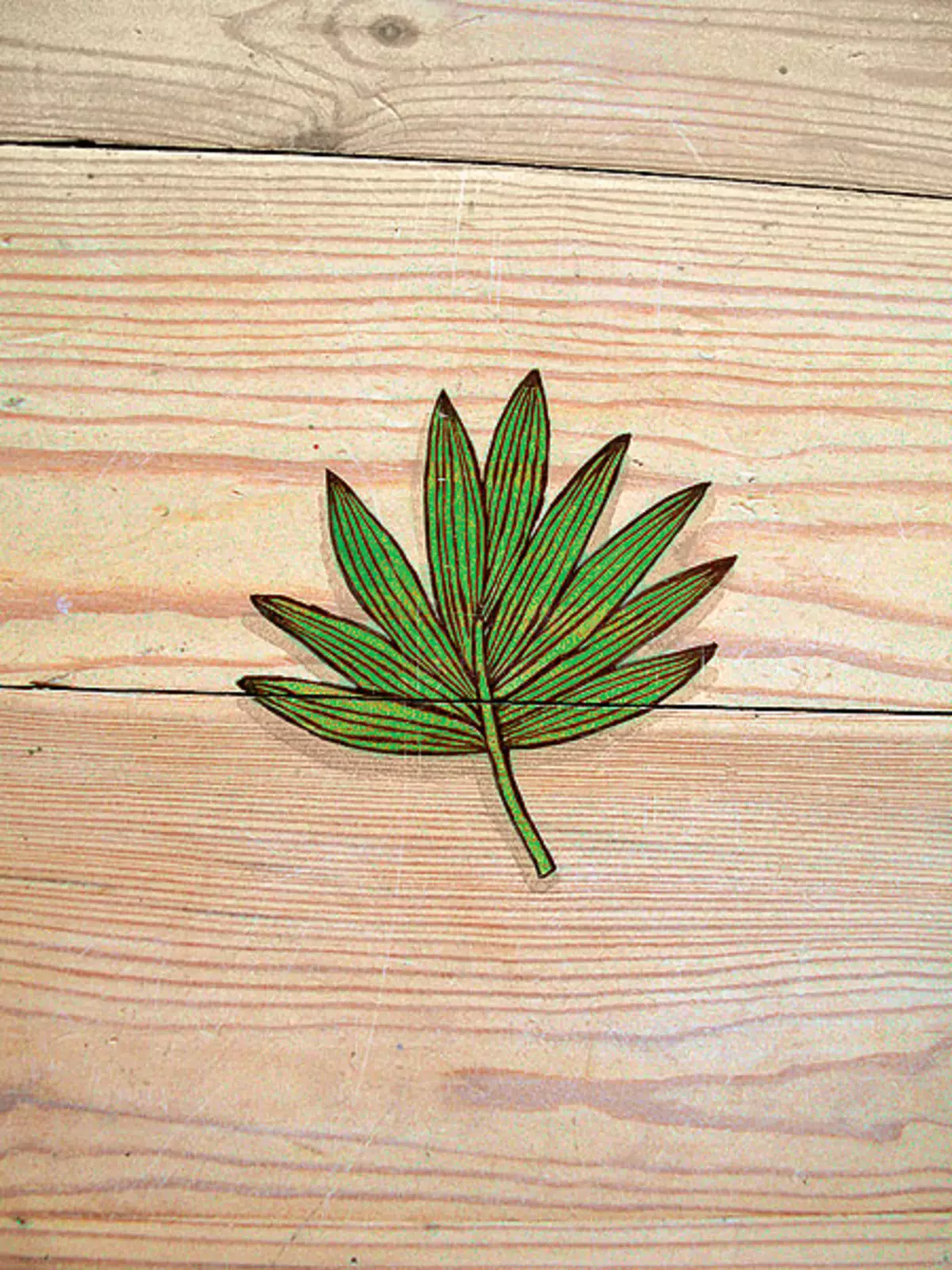
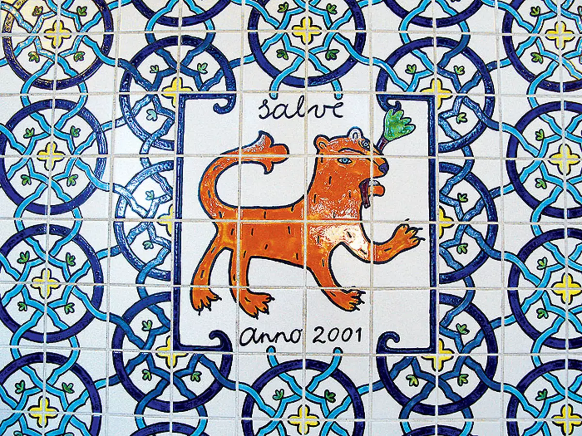
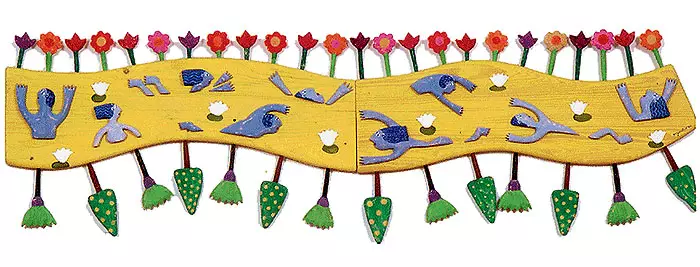
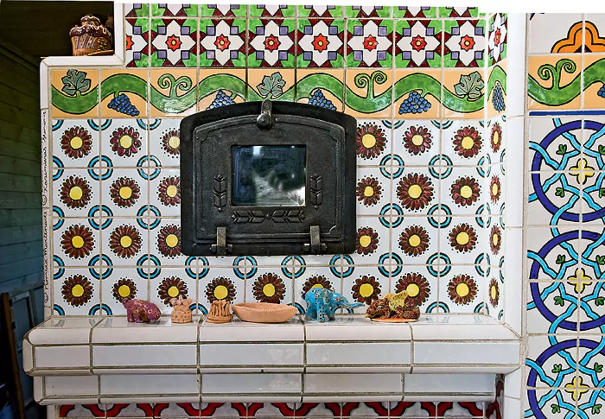
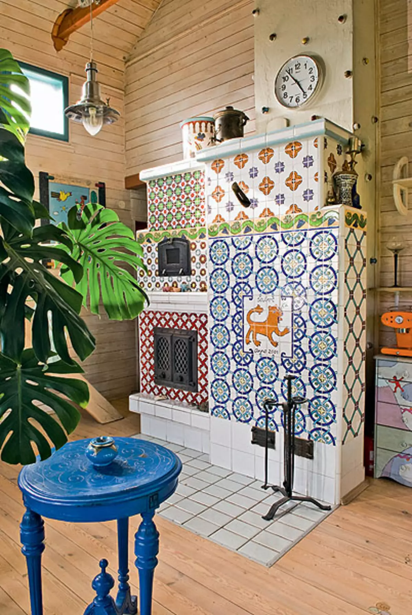
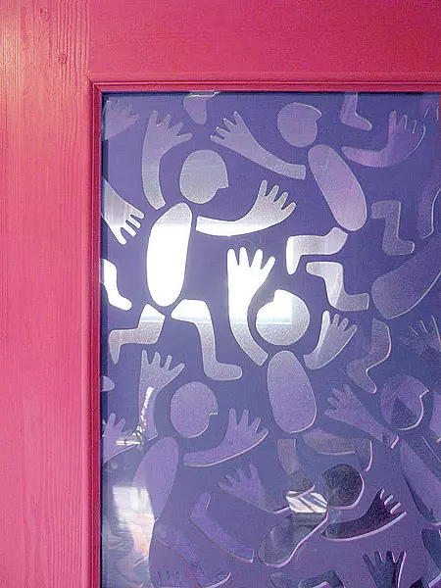
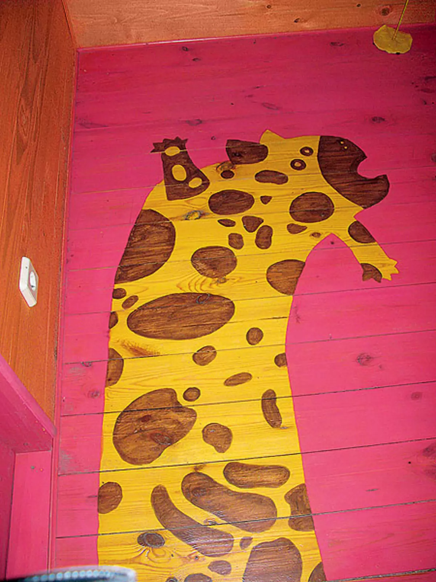
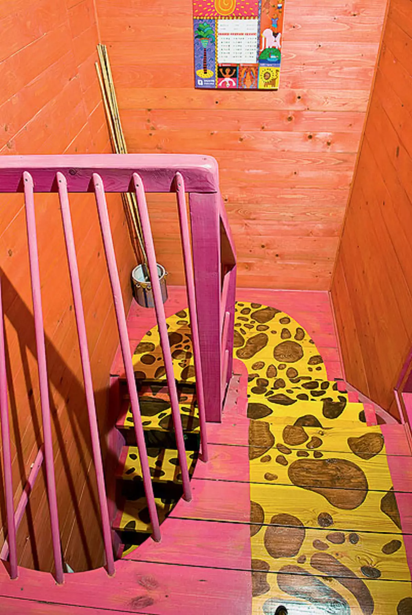
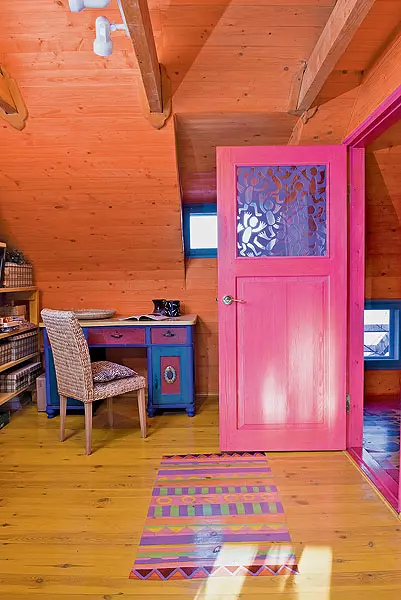
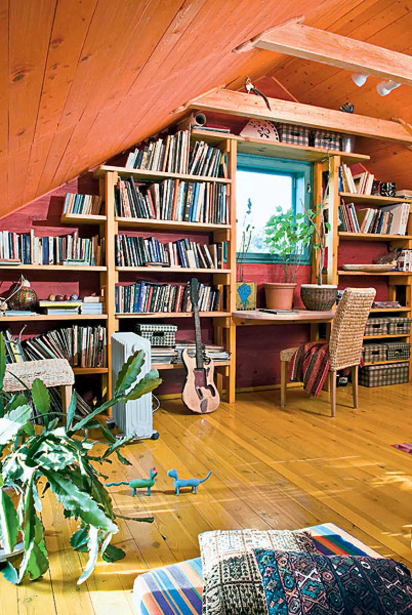
Once we have already visited the Lithuanian artists Marius Jonutis and Nodia Marchenite (
"IVD", 2008, №7). Their cozy house rightfully won the sympathy of readers of our magazine. Athena, we still have another visit to a talented married couple - in their creative workshop.
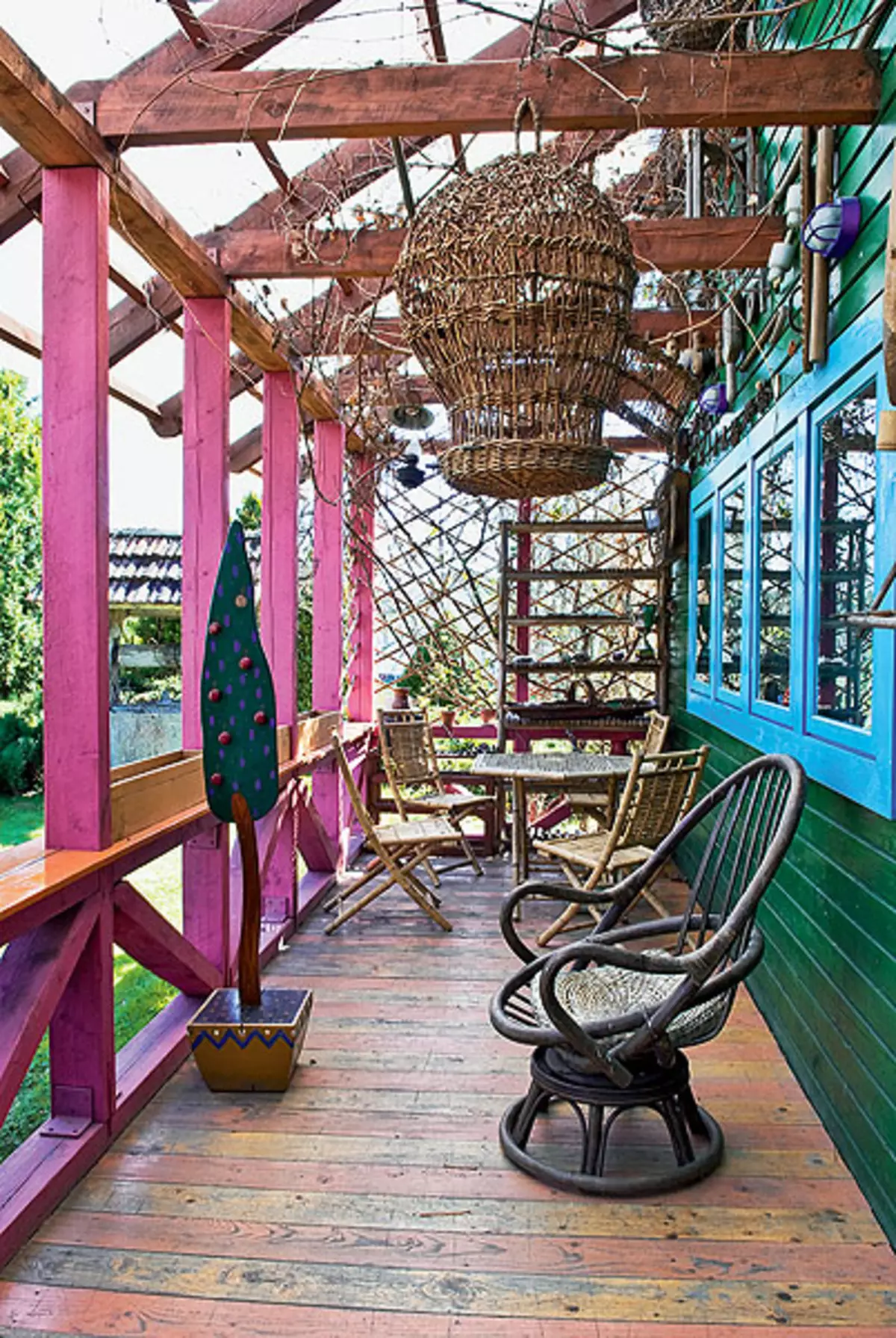
A small wooden house with green walls, laslane platbands and pink terrace racks looks very bright and reminds of spring blossom regardless of the year. It is difficult to imagine that once in his place stood a prayer barn, which took from the former owners of the site. It was not possible to reconstruct the old structure, so it was disassembled to the ground and built a new house-workshop literally from scratch, almost completely on its own forces. The garage for two cars and storage room for firewood and gardening equipment was equipped with a water extension, and the guest house was arranged in the attic.
Frame base
In order to save time and the funds necessary for construction, and at the same time provide good quality, we decided to ride a wooden frame structure. The foundation for the new building was built from reinforced concrete blocks. Since the ground here is sandy, the depth of the foundation was 1.2m. The walls of the walls were erected from a pine timber (158cm) and insulated with their mineral wool ISOVER (Finland) with a thickness of 150mm. From the side of the inner premises, film vaporizolation was laid, and on the outside of the house there were wind insulation from pergamine. Outside and inside the frame walls were trimmed with a pine board.The construction is crowned with a traditional duple roof with wooden rafters. It, like the frame walls of the house, was insulated with mineral wool ISOVER (thickness - 200mmm), the layer of which also protected the film vapor barrier and waterproofing membrane. Punching of roofing material used icopal bitumen tiles (Finland).
Workshop, house, garage ...
The dimensions of the house are very modest, its area is only 70m2. Nevertheless, thanks to the rational organization of space inside, it does not feel tight. On the first floor, the central place occupies a huge brick oven (this is traditionally for a rural dwelling), heating the whole building. Most of the house is assigned to the artistic workshop planned by the studio principle. Included here through the terrace and hallway or from the garage canopy.
A twisted workshop, where a wide window-showcase is the workspapers of artists, there is a compact cozy mezzanine-mezzanine, on which you can talk or just relax. This room is installed a muffle furnace for firing ceramics, "hidden" in a fairly narrow corner specifically dedicated to it. Next to the room is a high rack for paints and other accessories.
From a small hallway you can get into a well-equipped carpentry workshop. There is another separate entrance from the street. Through it, it is convenient to make materials to work and endure garbage when cleaning, which allows you to protect the main rooms from wood chips and dust. Next to the entrance door is the miniature wooden staircase leading to the office (he also guests) on the second floor.
All about the details
At first glance it seems that everything here is extremely simple and design, and layout, and finishing. Partly this is true. But the amazing decor, created with a big fantasy and impeccable taste, turns the house-workshop at a real work of art. Let's start with the external design: the use of a combination of bright, saturated flower-emerald-green, light, rich flower and pink, and gives the construction of an unusually elegant look. Original decorative elements, carved from a tree playing their role, - blue elephant over the door, white daisy with yellow middle over the attic window. Aesley enter inside, you can detect many no less amazing details.
|
|
|
All these unique household items and accessories are the result of the creative work of the master of the workshop.
All house rooms are very bright due to large windows and the corresponding trim. Walls and ceilings in all rooms are linked with a spruce board (it is tinted with acrylic paint under the sealed pine tree) and are treated with a special impregnation based on flaxseed oil. Assue is a queue, the floor of pine boards is covered with Sadolin protective varnish (Denmark), which allows you to protect it from abrasion. Inu, these light wooden surfaces are here, then there you can see the unusual drawings - the leaks: Cleaning the green grasshopper in the sun, torn by someone's flower, a forgotten tube ... Each of these uncomfortable, lovingly discharged to the acrylic paints of details as if ready to tell her curious History - it is only more closely to look at them. But it is possible to notice them, only when a person is a little laid in the house. The Ace of the very first steps attracts attention to the furnace, lined with painted ceramic tiles made here, in the workshop. A bright ornament applied by special paints on a white tile background, further burned in a muffle furnace, forms an elegant carpet pattern. Symeni organically combine massive furnaces of the furnaces made of cast cast iron.
A special role in the interior of the first floor is also played by the internal balcony of the second level with a carved fence. Its racks and railing are made of timber, and carved inserts - from MDF. These inserts of the home owner made with the help of an electric bike in its own carpentry workshop, like the "growing", an unusual decorative tree here. It surprises the workshop performed by carvings and the fact that instead of green foliage on the branches - an openwork icy letters, developing into the romantic poems of love. The poetic lines can be seen on the steps of a wooden staircase leading to the balcony - they tell about how quietly, step by step, in spring comes to the world.
All these details look like an element of the game, in which the owners of the house involve us. It continues in the residential room of the second floor. Already making the first step along the steep staircase, walking up, the guest steps not to the wooden crossbar, but on the bright yellow "path" - the neck of the giraffe, drawn on the steps of acrylic paints. This "trail" leads to a pink door. It has a cozy room and at the same time a guest bedroom, with warm orange walls, a honey-yellow floor and a multi-colored rug, drawn in front of the entrance. Such simple and at the same time well thought out and with love embodied ideas make it possible to create a comfortable environment in which not only it is pleasant to work, but even no less pleasant to relax.
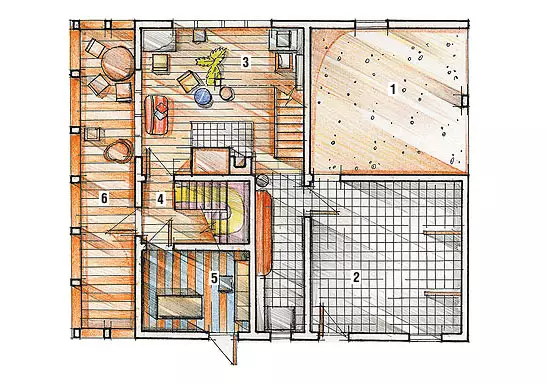
1. Garage
2. Sarai.
3. Workshop
4. Staircase
5. Joiner's workshop
6. Terrace
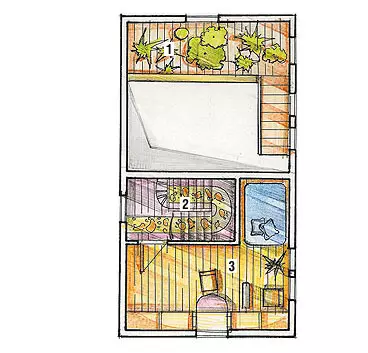
1. Interior balcony
2. Staircase
3. Cabinet Guest
Technical data
Total area of the house .................. 70m2
Designs
Building type: frame
Foundation: reinforced concrete blocks, depth - 1,2m, horizontal waterproofing- "Isoelast" (Russia)
Walls: Wooden frame (pine timing of 158cm), film vapor barrier, insulation- mineral wool ISOVER (150mm), wind insulation - pergamine, casing - pine board
Overlap: wooden
Roof: Dupport, Strokeyl construction, Wooden, film vapor barrier, insulation- mineral wool ISOVER (200mm), waterproofing membrane; Bloofing Bituminous Tile Icopal
Windows: Wooden with glass and double ram
Terrace: Wooden, Sleeping Polycarbonate
Life support systems
Power Supply: Municipal Network
Heating: oven, portable electrical radiators
Additional systems
Oven: brick, facing - author's ceramics
Interior decoration
Walls, ceilings: spruce board (18mm)
Floors: Pine board (35mm)
FURNITURE: According to an individual project (pine massif), ikea (Sweden), Jysk (Denmark)
Stairs: wooden
Enlarged calculation of the cost * home improvement with a total area of 70m2, similar to the submitted
| Name of works | Number of | price, rub. | Cost, rub. |
|---|---|---|---|
| Preparatory and Foundation Works | |||
| Takes up axes, layout, development and recess | 22m3 | 630. | 13 860. |
| Device base under the foundation from sand, rubble | 9m3 | 420. | 3780. |
| The device of the foundations of tapes from blocks | 19m3. | 2900. | 55 100. |
| Waterproofing horizontal and lateral | 60m2. | 360. | 21 600. |
| Other works | set | - | 6700. |
| TOTAL | 101 040. | ||
| Applied materials on the section | |||
| Gravel crushed stone, sand | 9m3 | - | 11 700. |
| Foundation Block (FBS) | 23 pcs. | 1290. | 29 670. |
| Masonry solution, capacon heavy for sealing joints and seams | 1m3. | - | 3200. |
| Waterproofing | 60m2. | - | 15 600. |
| Other materials | set | - | 5700. |
| TOTAL | 65 870. | ||
| Walls, partitions, overlap, roofing | |||
| Assembling frame walls and partitions, planing board | 180m2. | - | 212 300. |
| Build overlap with laying beams | 70m2. | 620. | 43 400. |
| Assembling roof elements with crate device | 115m2. | 690. | 79 350. |
| Isolation of walls, overlap and coatings insulation | 320m2. | 60. | 19 200. |
| Hydro and vaporizoation device | 320m2. | 40. | 12 800. |
| Bitumen Tiles Coating Device | 115m2. | 420. | 48 300. |
| Swimming Fixture, Installation of Decorative Wooden Parts | set | - | 12 800. |
| Device terraces, installation of polycarbonate coated | set | - | 39 800. |
| Filling the openings by window blocks | set | - | 40 500. |
| Other works | set | - | 29 600. |
| TOTAL | 538 050. | ||
| Applied materials on the section | |||
| Sawn timber | 20m3 | 6700. | 134,000 |
| Steam, wind and waterproof films | 320m2. | - | 11 200. |
| Mineralovate insulation | 320m2. | - | 33 800. |
| Bituminous tile, Dobornye elements | 115m2. | - | 48 300. |
| Wooden window blocks | set | - | 85 300. |
| Other materials | set | - | 237 000 |
| TOTAL | 549 600. | ||
| Engineering systems | |||
| Furnace device | set | - | 132,000 |
| Electrical and plumbing work | set | - | 108,000 |
| TOTAL | 240,000 | ||
| Applied materials on the section | |||
| Plumbing and electrical equipment | set | - | 168,000 |
| TOTAL | 168,000 | ||
| FINISHING WORK | |||
| Ceiling liner lining | set | - | 32 300. |
| Device of board coatings with installation of plinths | set | - | 44 800. |
| Painting, facing, assembly and carpentry work (including facade) | set | - | 302 600. |
| TOTAL | 379 700. | ||
| Applied materials on the section | |||
| Floor board (pine) | set | - | 118,000 |
| Ceramic tile, lining, staircase, door blocks, decorative elements, varnishes, paints, dry mixes and other materials | set | - | 524,000 |
| TOTAL | 642,000 | ||
| * The calculation was performed on the averaged rates of construction companies Moskva, without taking into account the coefficients. |

