One-room apartment-studio with an area of 48 m2 in the center of Vilnius. Successful example of a comfortable organization of a small space
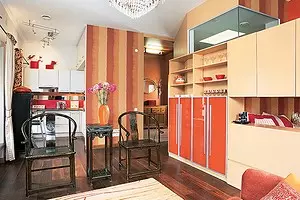
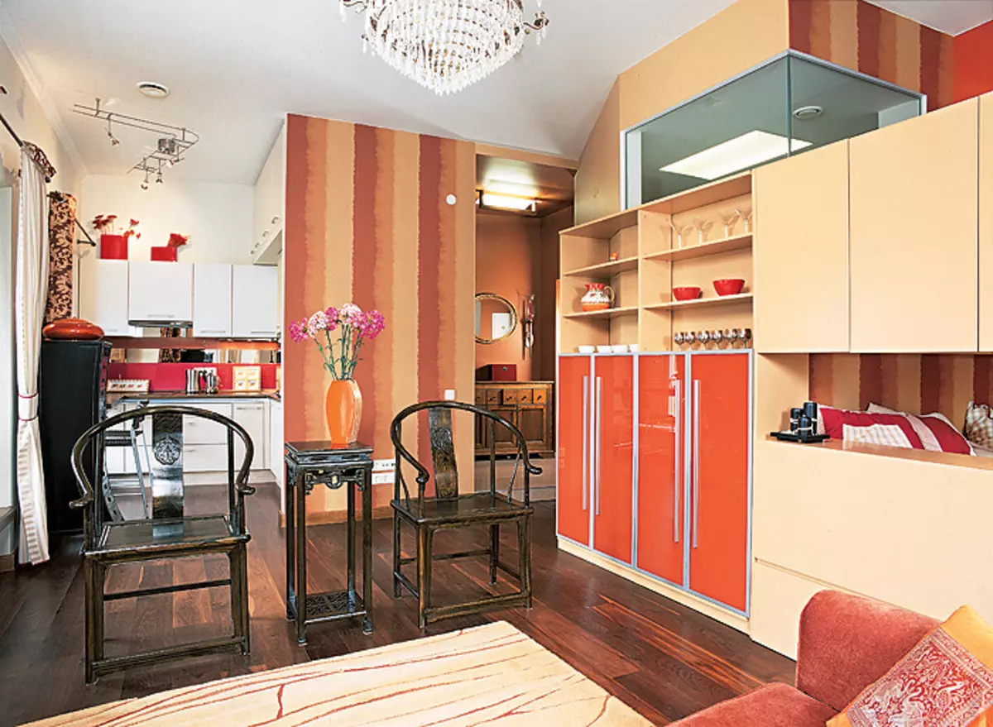
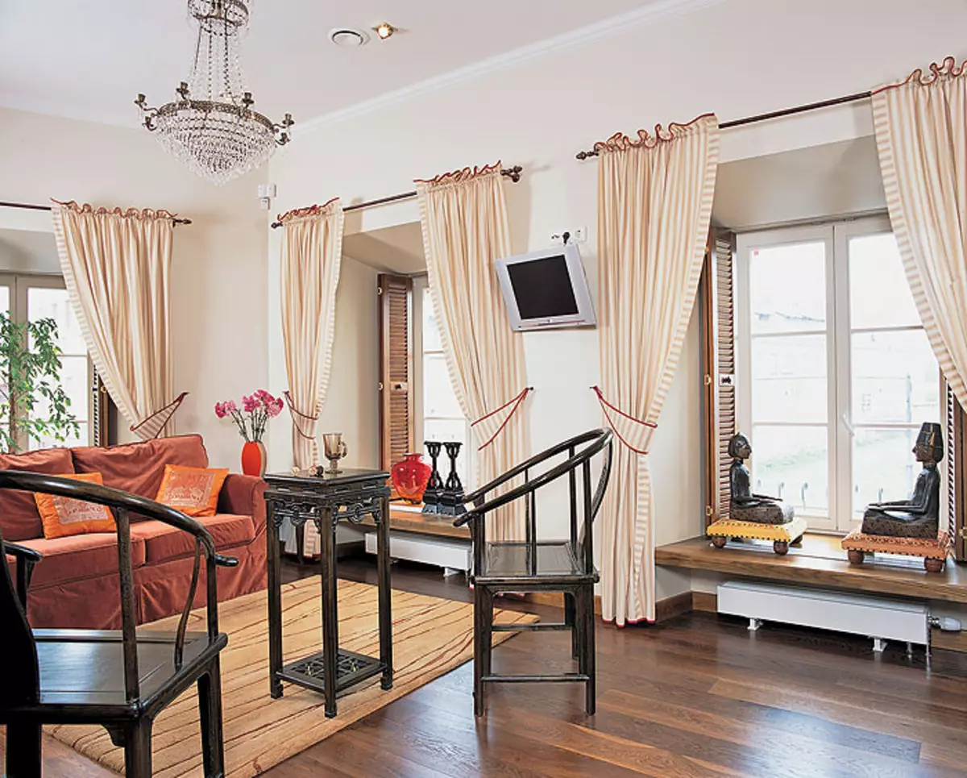
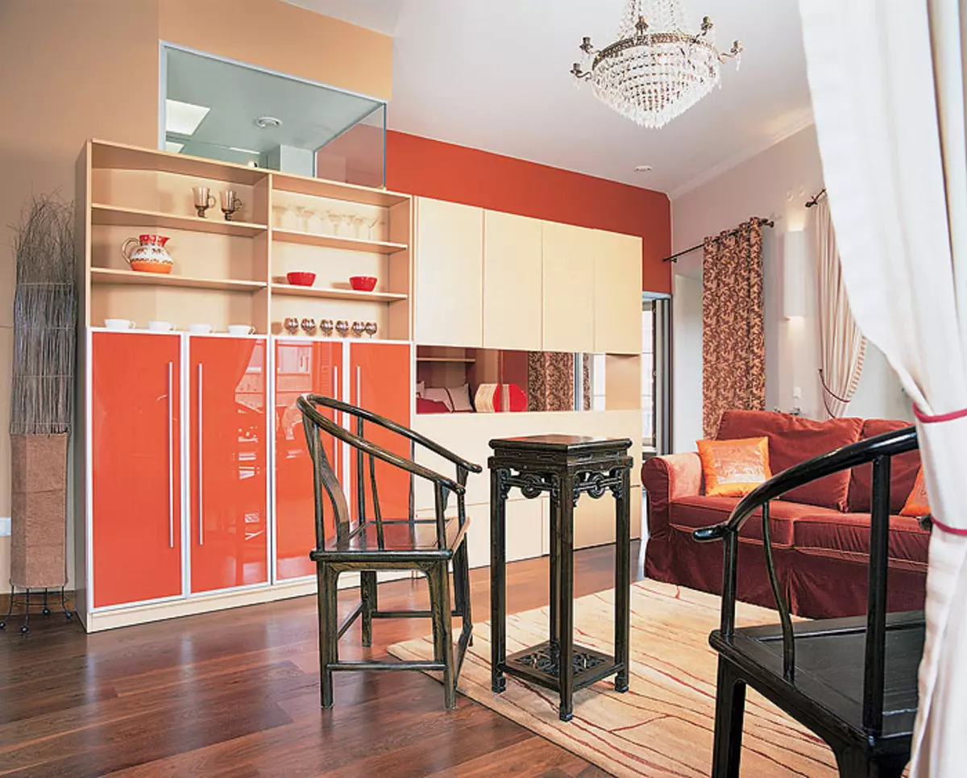
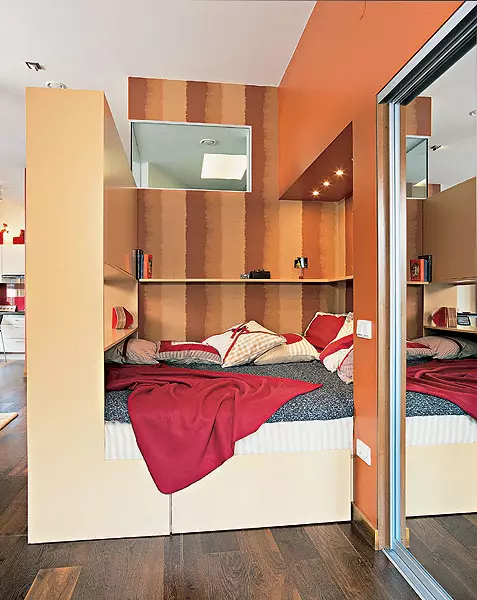
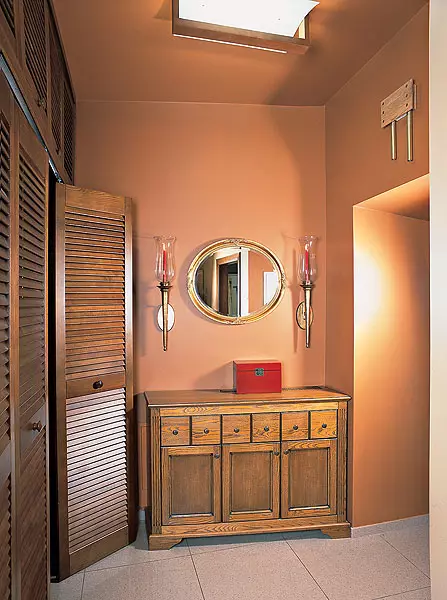
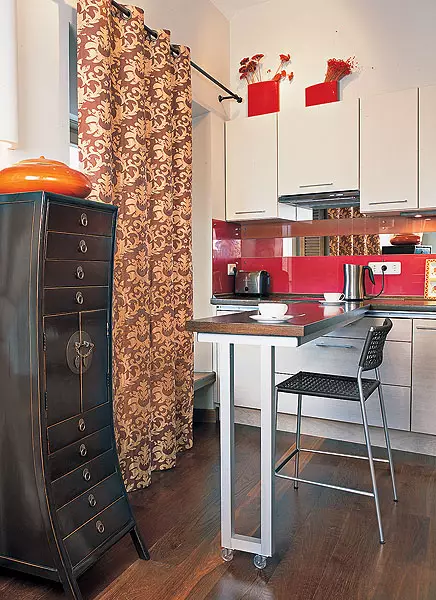
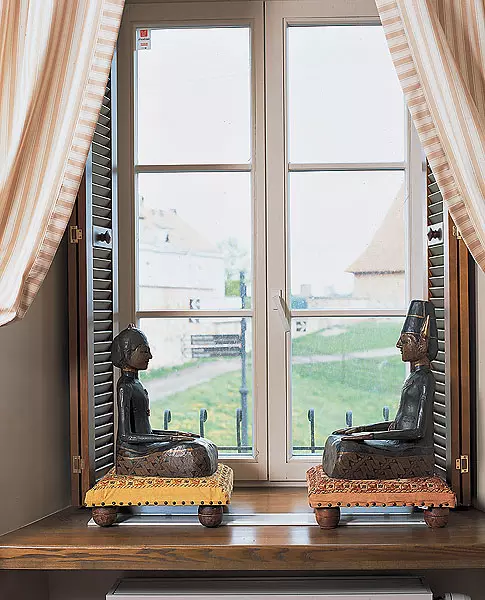
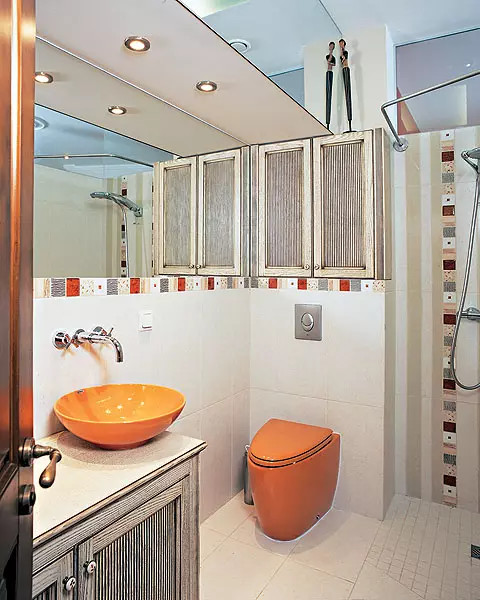
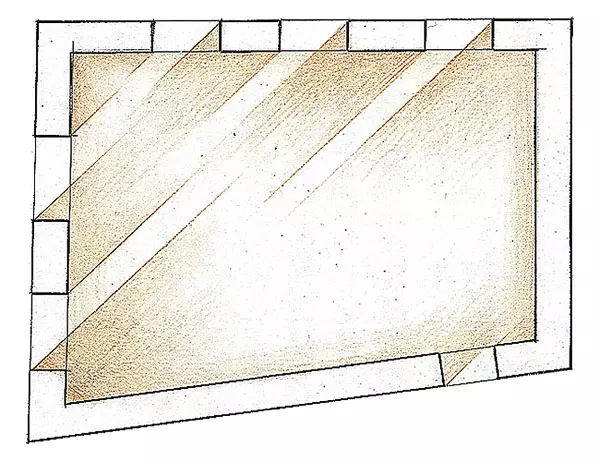
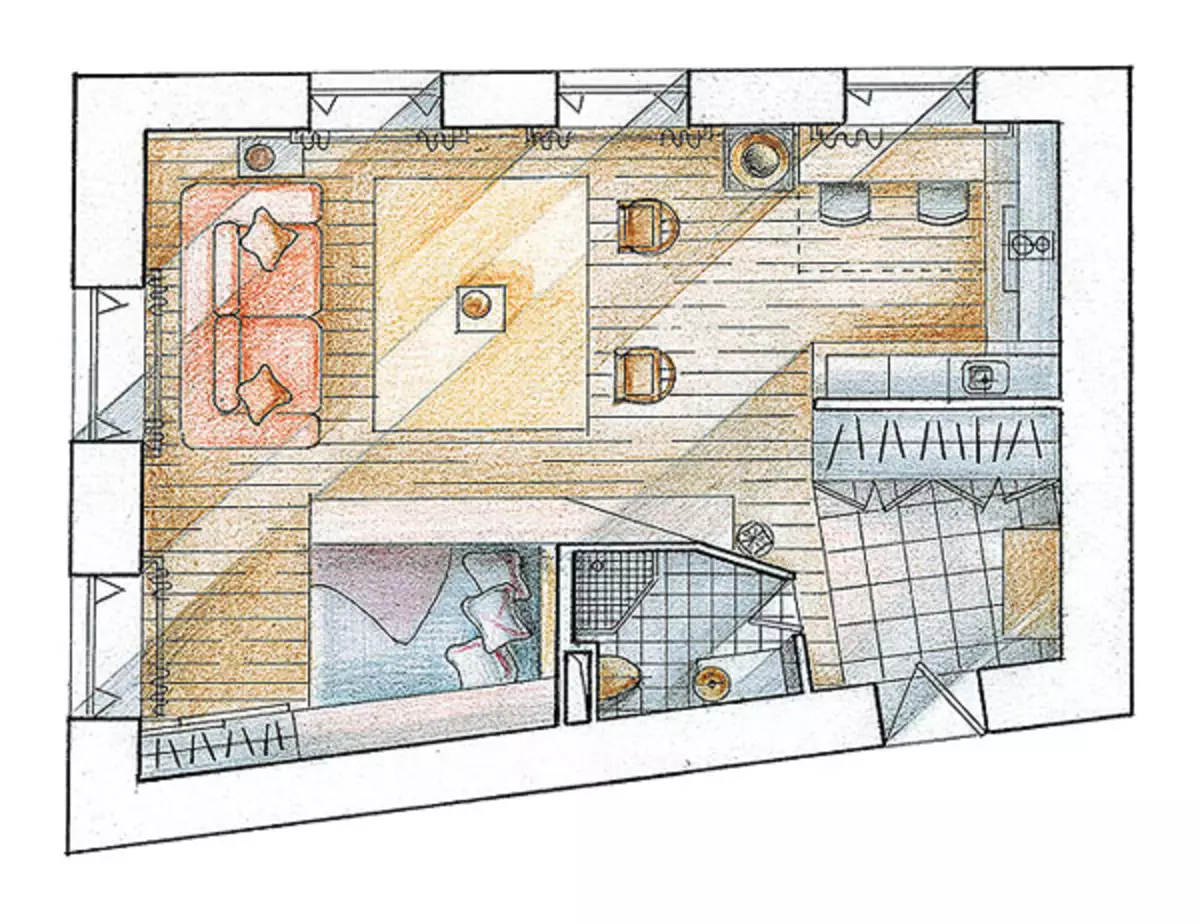
This small apartment is located in the historic center of Vilnius, from the window overlooking the ancient fortress wall and excavation of an ancient city. It was possible to expect that a respectful attitude towards his native history will encourage designer to choose some ethnic topics or at least stick to neutral intonations. Not at all: ethnic motifs in the interior are, but not Lithuanian, but Chinese and Indonesian. Actic aesthetics can be designated as pictorial eclectics, besides, complete "explosive" color contrasts.
To fully appreciate the unexpected interior design, it is at first to look at the house where the apartment is located. The massive two-storey building of the wrong shape was erected in XIX., And recently underwent accurate reconstruction, at all that did not change it a little gray facade with a high basement. Stone building welcomes guests of pretty frowning: thick gray walls, small windows, locking the lattice of the only entrance to the patio, from where you can get into the apartments. But it is enough to cross the threshold of the dwelling, decorated with Irma Zhuken to be under the generous rays of the tropical sun, surrounded by enchanting juicy luminous paints. They will be enveloped by a warm glow separate corners of the "Studio", then turn into wall "drapets", resembling striped Madriss fabrics, then fall as a whimsical pattern on a heavy porter, then that color mirror reflect the light.
Non-standard trajectory
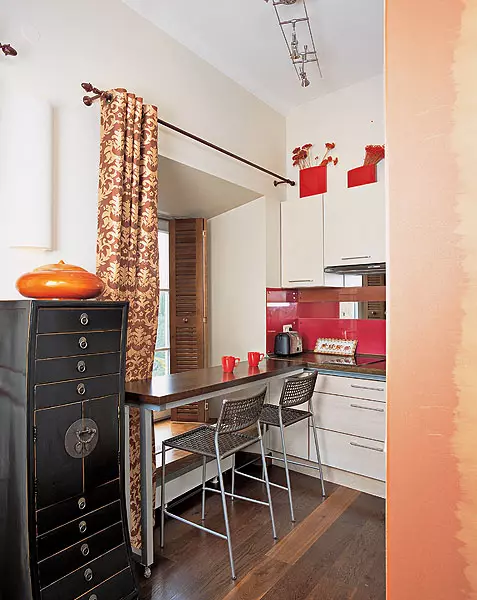
Irma-designer who does not recognize stereotypes. Therefore, it is always interesting to get acquainted with her works, no surprise is not any project. The creative laboratory is a premises with a set of eclectic parts transformed into an extraordinarily comfortable and picturesque space, so peculiar that it cannot bother.
Since from the very beginning it was assumed that the apartment would serve as a kind of studio for one person - a friend of the designer, some conventions decided to neglect: the planning was made open (isolated only the bathroom). The main zoning element was furniture, it allows you to put in cozy and comfortable "pockets" of the hallway, the kitchen and the bedroom area, and the main part of the area is occupied by the living room. The windows in the apartment are small, but their whole five is the advantage that I wanted to emphasize. The planning, invented by the designer, allowed to leave in sight of all the windows. Thanks to these "outputs to the outside world", the apartment does not look small and cramped, visually change the proportions of the elongated living room - it seems wider and more spacious. Arad is the most advantageous look in diagonal - from the hallway or kitchen interior "expands", as a white sail inflating under the wind. Such an association is not accidental: the external walls of the apartment are slightly tinted in warm golden color and almost merge with white ceiling, windows frame light cotton curtains in a pale strip. In contrast with the rest of the trim, this part of the interior looks almost white and balances the "fire" of open orange and red, light yellow in the living room, raspberry in the kitchen, terracotta and the color of milk chocolate in the hallway. Dark outdoor board muffles the glow of walls and furniture.
Sleeping nest
This is a surprisingly cozy sleeping area. The bed was arranged on a high podium with a large drawer for bed linen. The sleeping place is slightly in a niche formed due to the closet compartment of the standard depth of 60 cm, adjacent to the sleep zone from the side. The ceiling above the niche is reduced by drywall to the upper limit of the cabinet doors, and the point backlight is mounted in it, which allows you to read before bedtime. From the living room, the bed separates the rack with a width of 40cm. I make a slightly above the level of the beddowed niche. This "window", as well as a wide clearance, left between the ceiling and the upper boundary of the shelving, helped to avoid the unpleasant effect of the "closed box". Here you can also put decorative accessories and candles. It is very convenient for the uninformed L-shaped shelf over the bed, because a woman always needs to have a lot of trifles at hand.
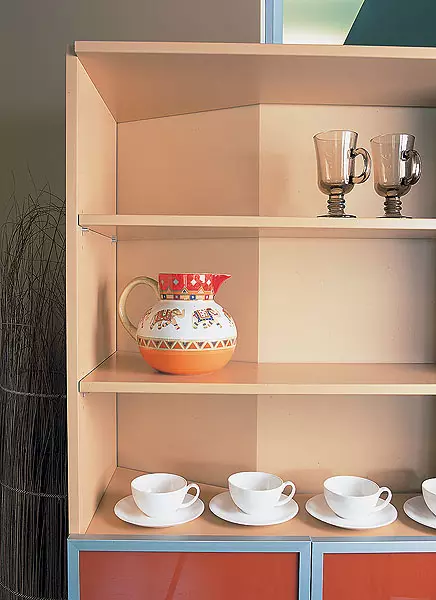
Optical Wall
The straight angle of the partition separating the bathroom is crashed into the "Studio" space. The protrusion is disguised with furniture, and in its upper part there is an angular glazing with a height of 50 cm. Two sections of a three-section rack are adjacent to the partition (length, 3.5m, height-2.2m) from laminated MDF. From the side of the input zone, the partition has a break, cutting angle for convenience of movement. The length of the rack is slightly blocking this break, but that the composition does not lose harmony, its back wall gave the same outlines as the wall.
Landing the bathroom was used by the flame palette, predominantly creamy-dairy tone tiles and furniture (stand under a washbasin, doors covering a shallow niche above the toilet). Orange, as a bright egg yolk, plumbing of simple forms as if soars in the light space, inventive tweaking mirrors. Aduce is simply separated by a curtain on the rod, which allows you to avoid tightness.
This project is not only an example of a comfortable organization of a small space, but also stimulates the flight of fantasies, encouraging the creative solution to everyday tasks.
Tell the author of the project
We are with Banga, the owner of the apartment, long known and support friendships. There were no problems with the choice of design, because it is not our first joint work. Ethnic motifs appeared because the hostess is interested in East, engaged in yoga and meditations.
The apartment had free planning, carrier were only external walls. High ceilings (3m) with a small area did not have a device for individual rooms, all the rooms would like wells. Therefore, we made a choice in favor of open space, but with cozy corners. The kitchen, despite its size, turned out to be full, only the cooking surface we "cut" to the plate with two burners: for one person it is quite enough. From the folding sofa, as a bed, refused immediately: it is uncomfortable, especially since the apartment is located on the first floor, and I want to somehow get angry from the world around the world. AB Such a paced corner built in a niche is always felt by the security and home thermal heat.
Designer Irma Zhuken
The editors warns that in accordance with the Housing Code of the Russian Federation, the coordination of the conducted reorganization and redevelopment is required.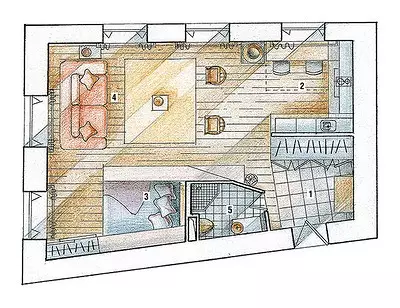
Designer: Irma Zhuken
Watch overpower
